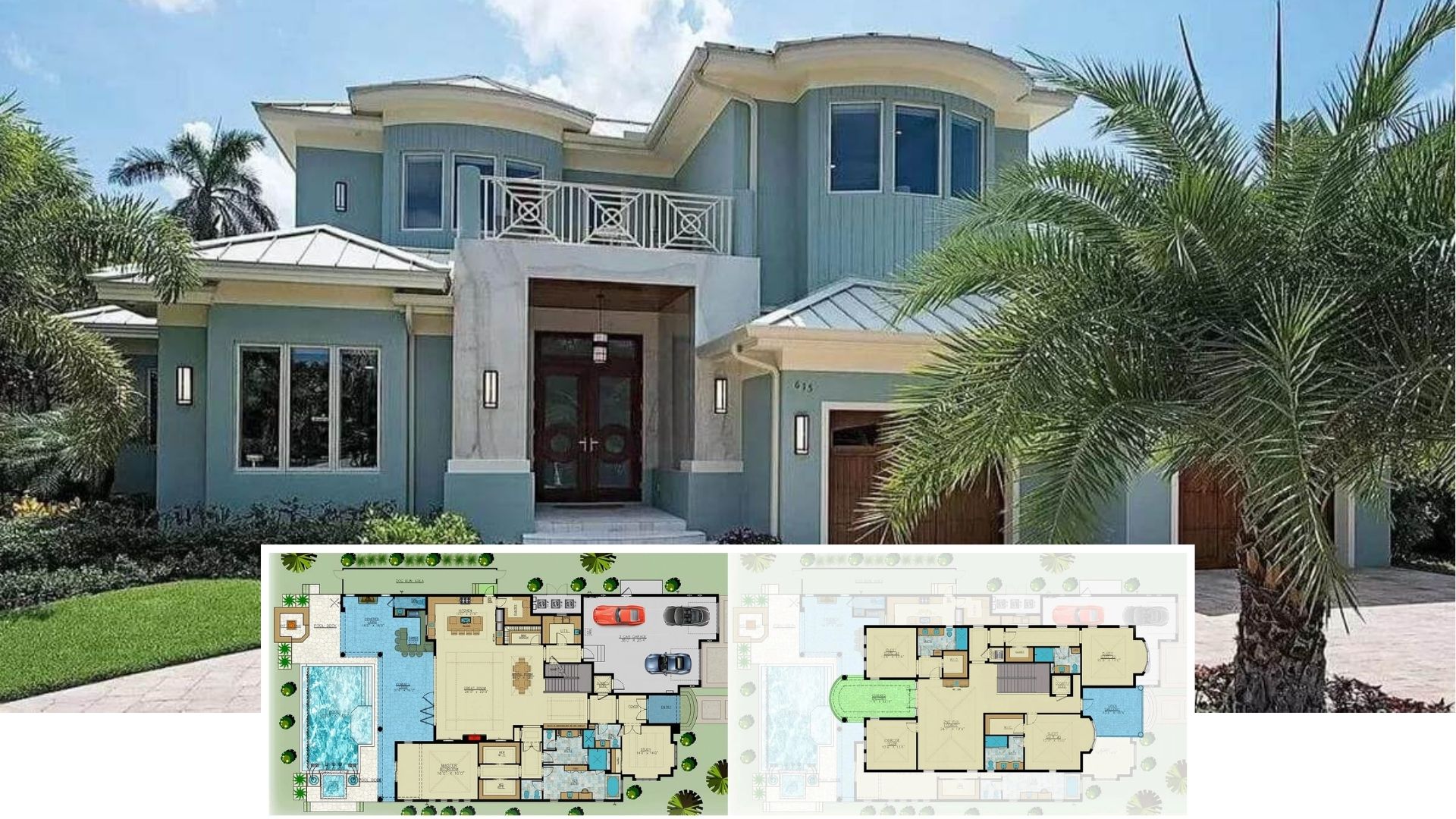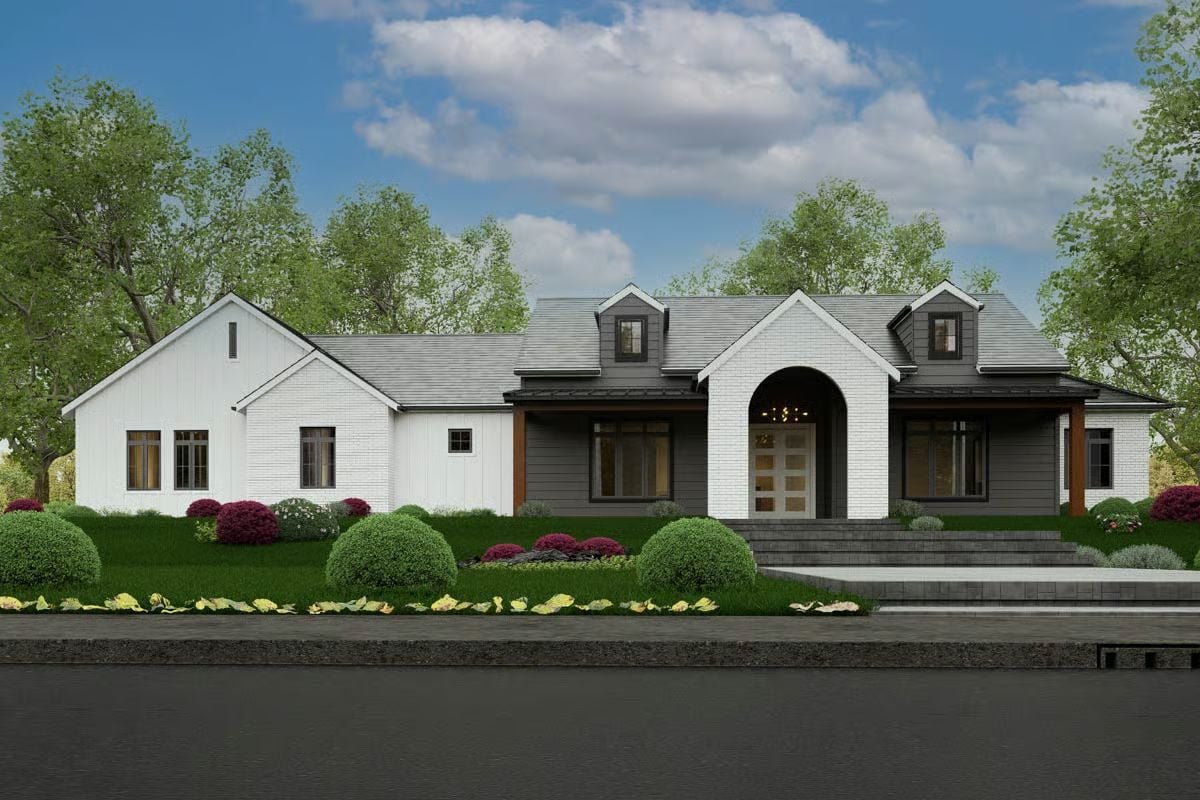
Would you like to save this?
Specifications
- Sq. Ft.: 2,647
- Bedrooms: 4
- Bathrooms: 3.5
- Stories: 1
- Garage: 3
The Floor Plan
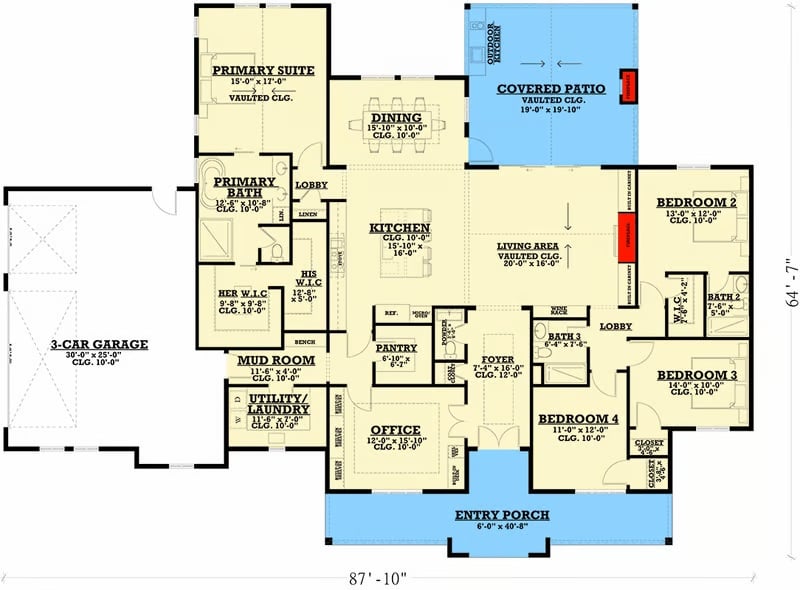
Front-Left View
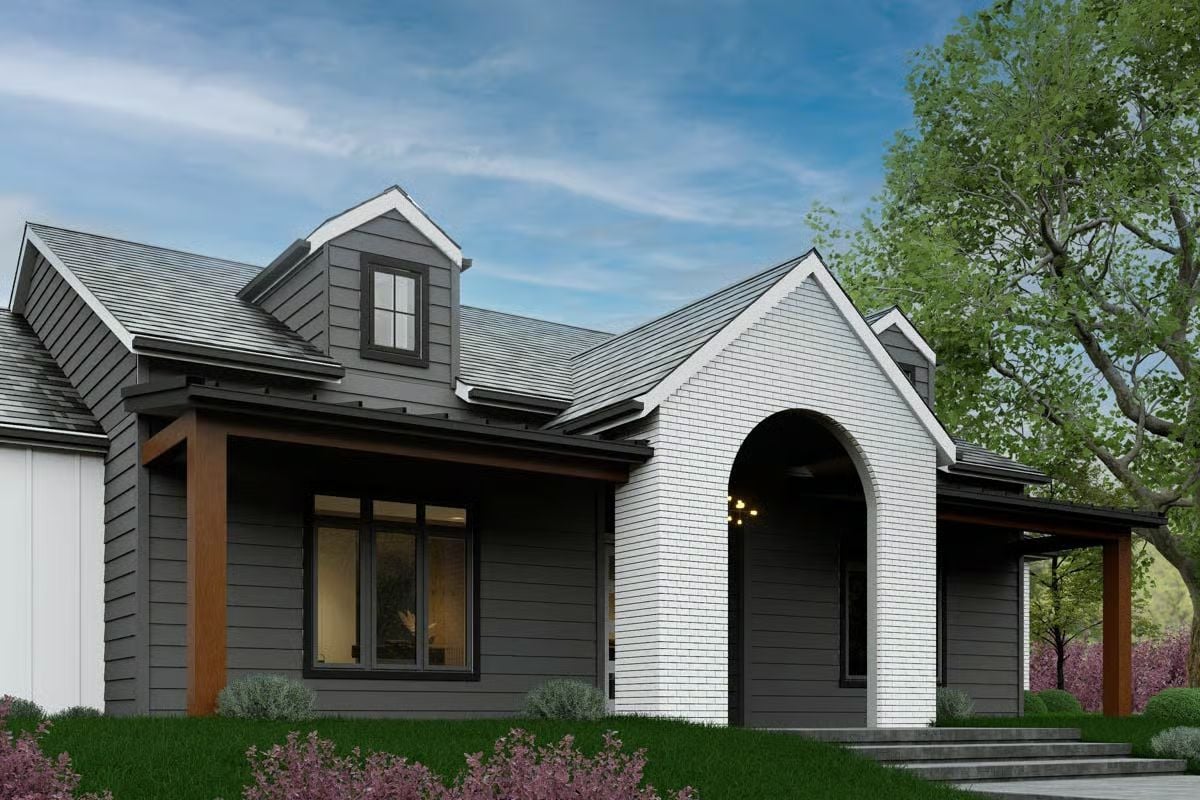
🔥 Create Your Own Magical Home and Room Makeover
Upload a photo and generate before & after designs instantly.
ZERO designs skills needed. 61,700 happy users!
👉 Try the AI design tool here
Front-Right View
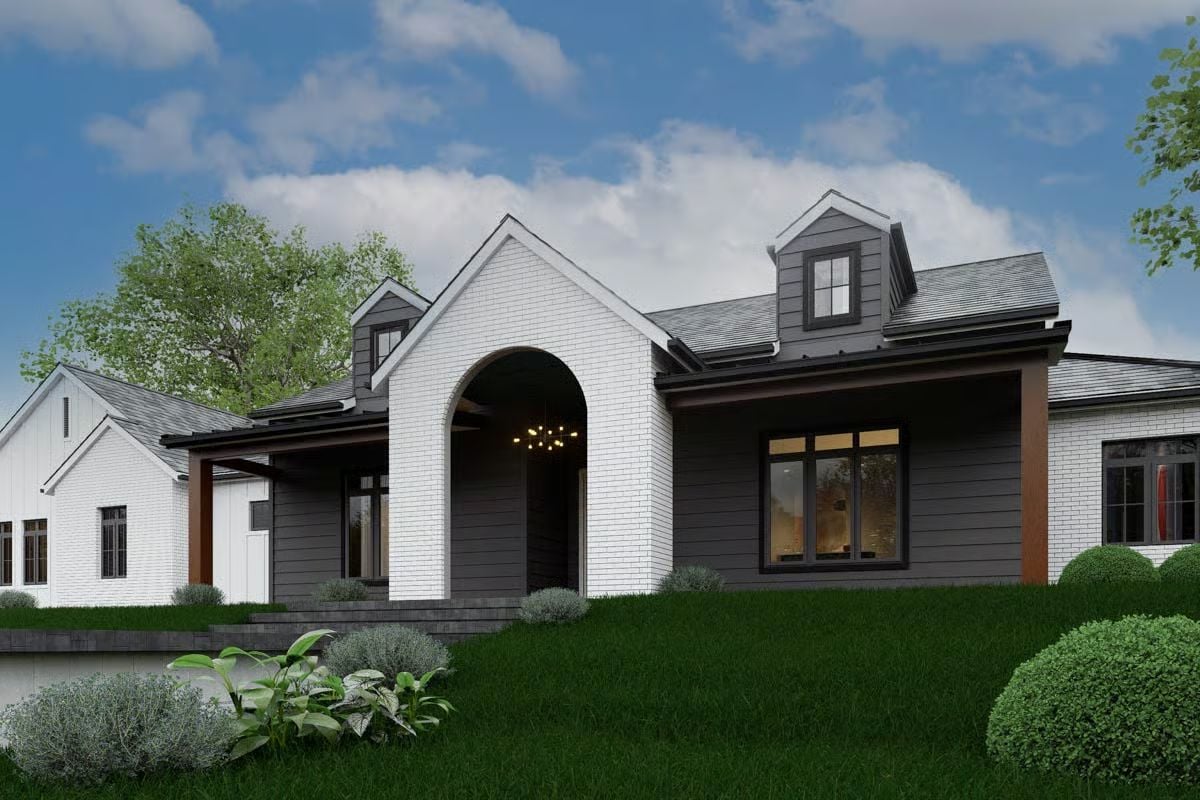
Front-Right View
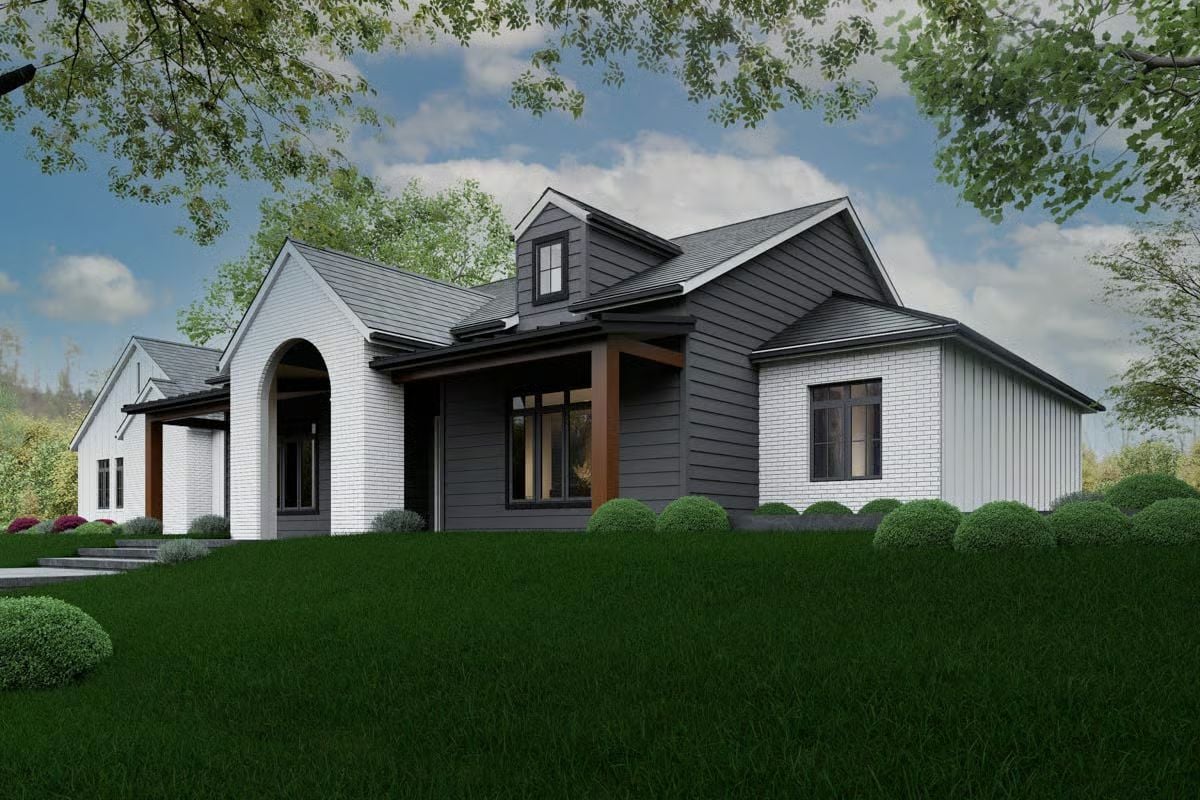
Right View
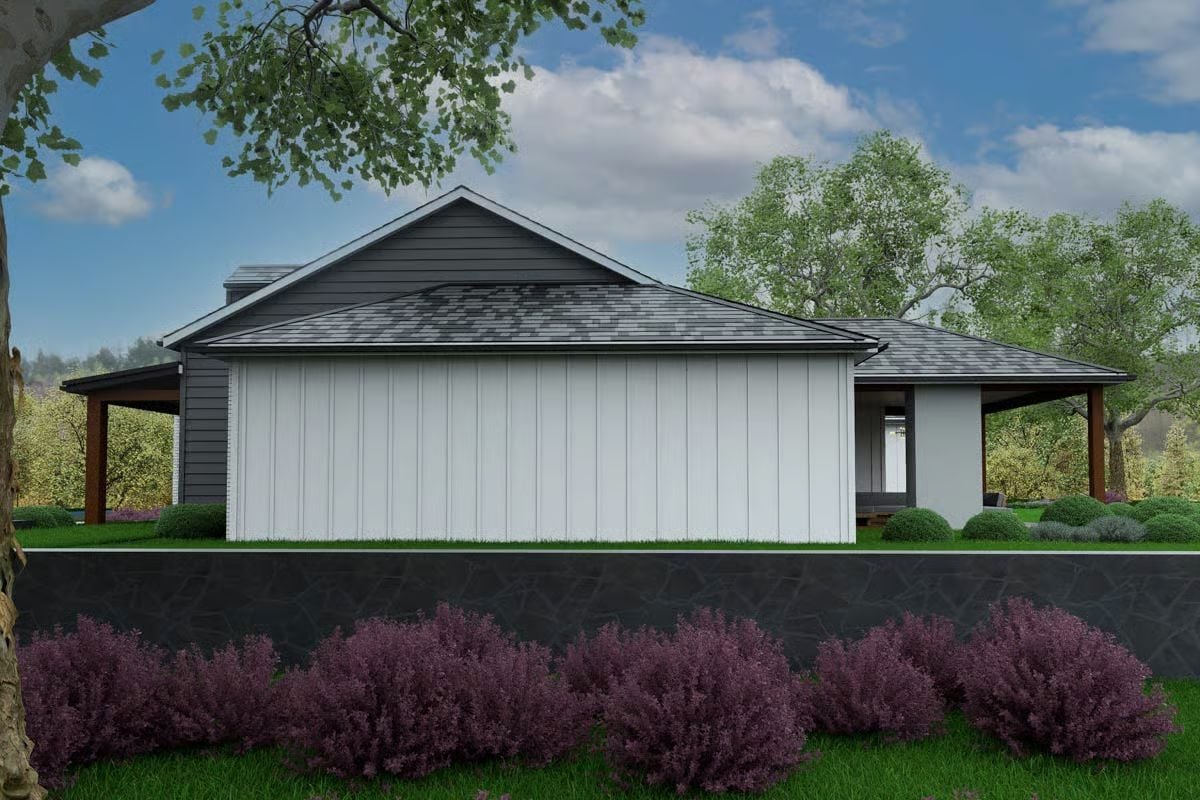
Front Entry
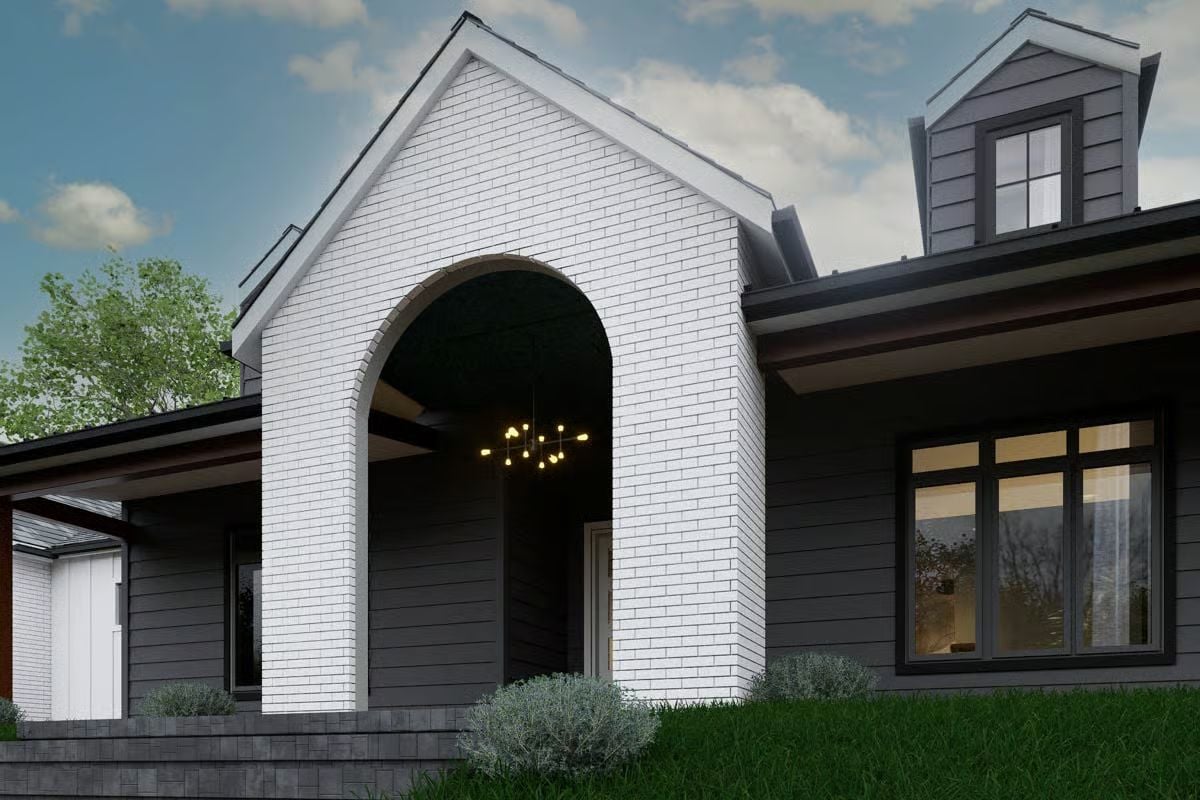
Would you like to save this?
Garage
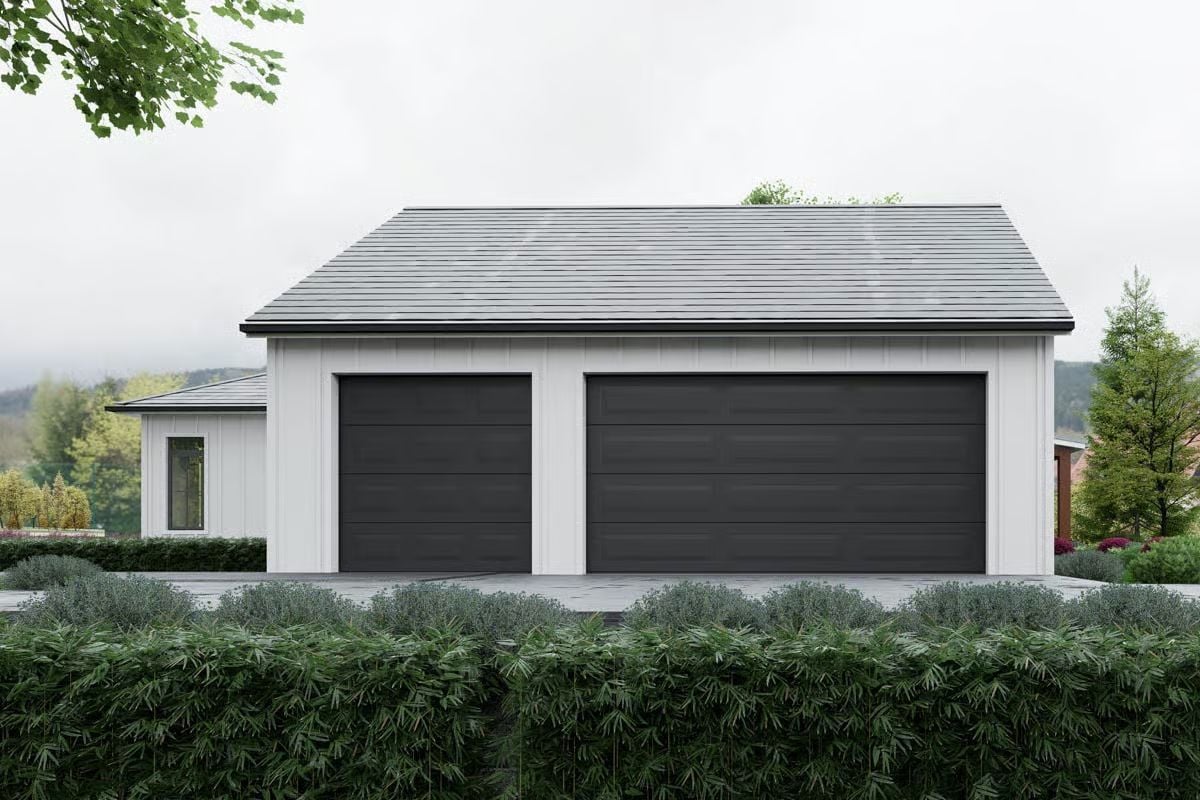
Garage
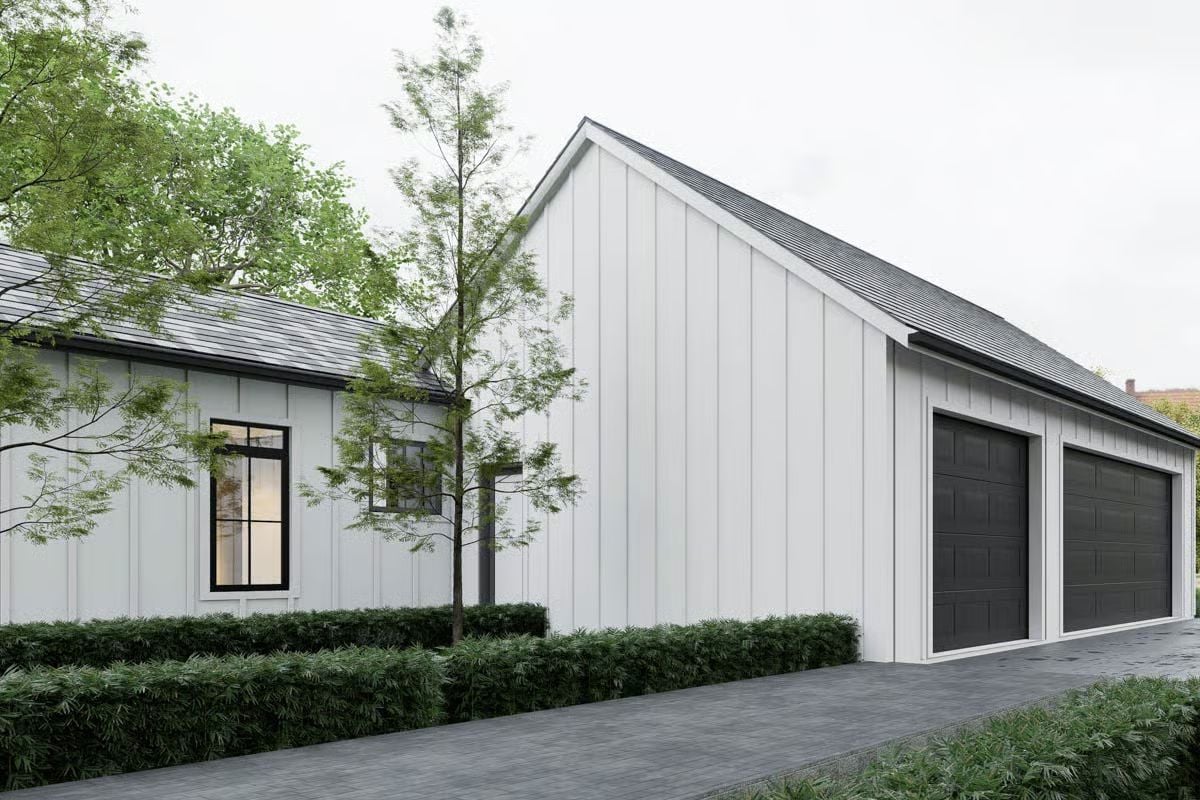
Outdoor Living Space
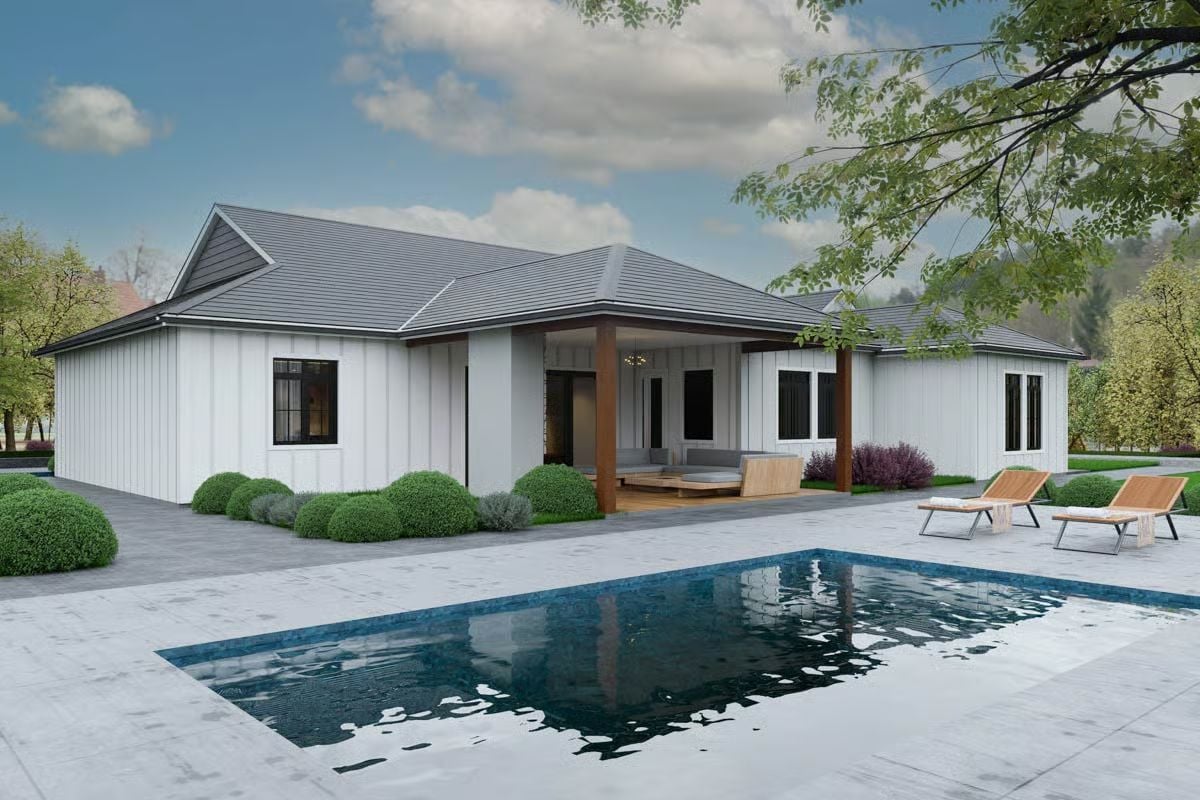
Pool Area
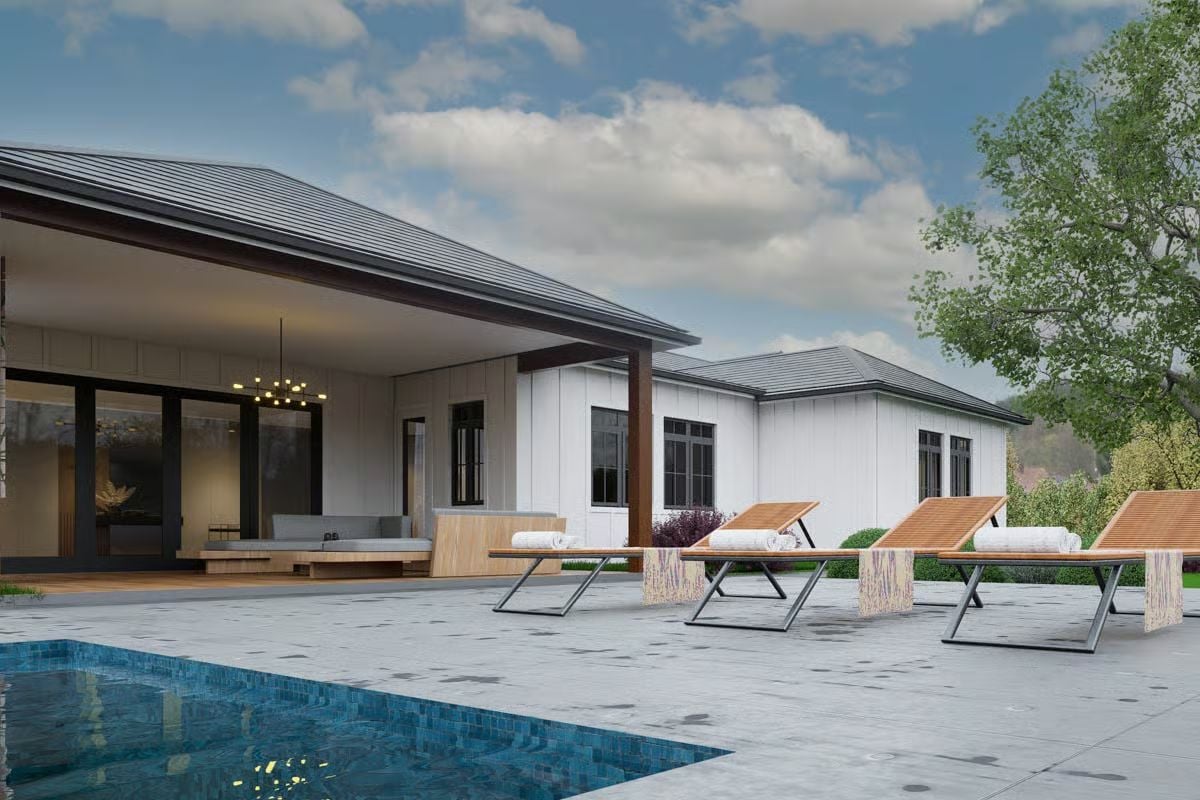
Living Room
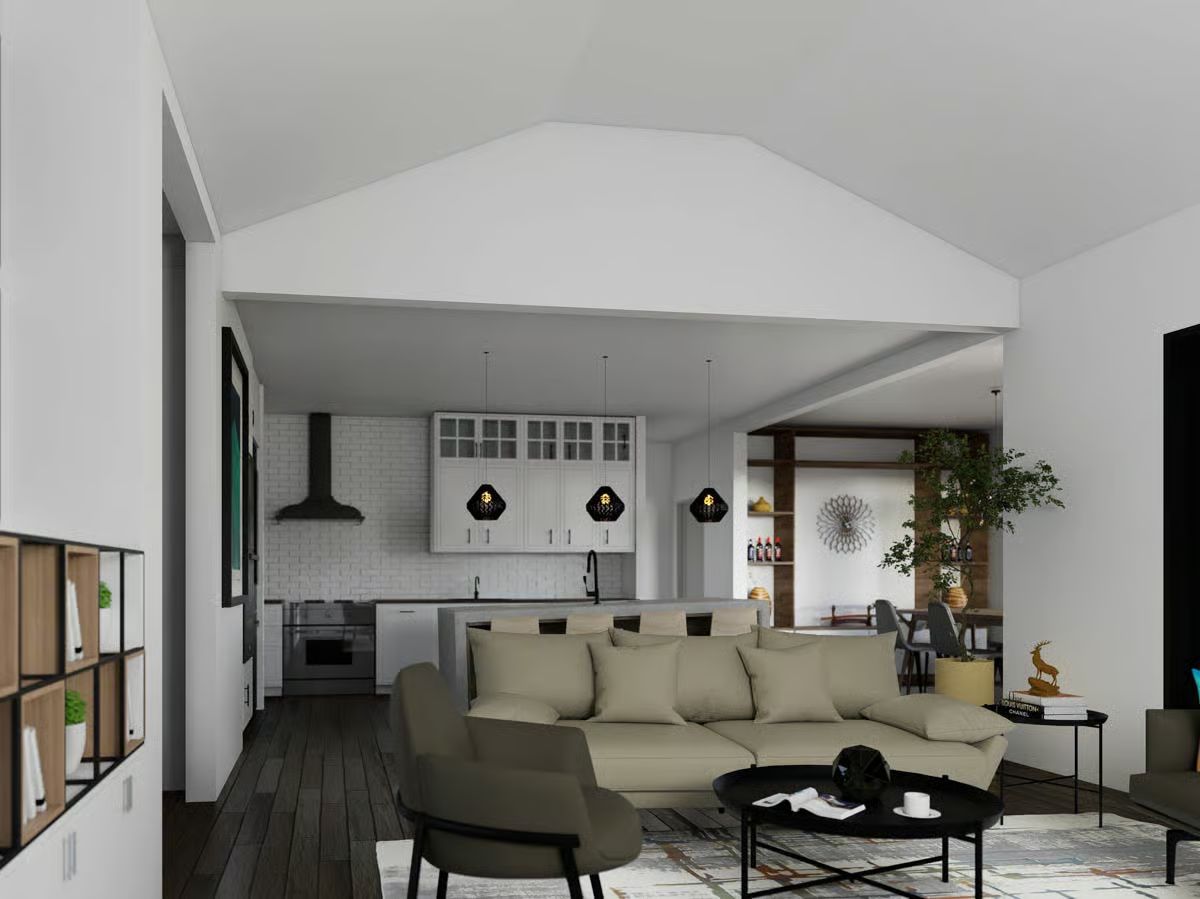
Living Room
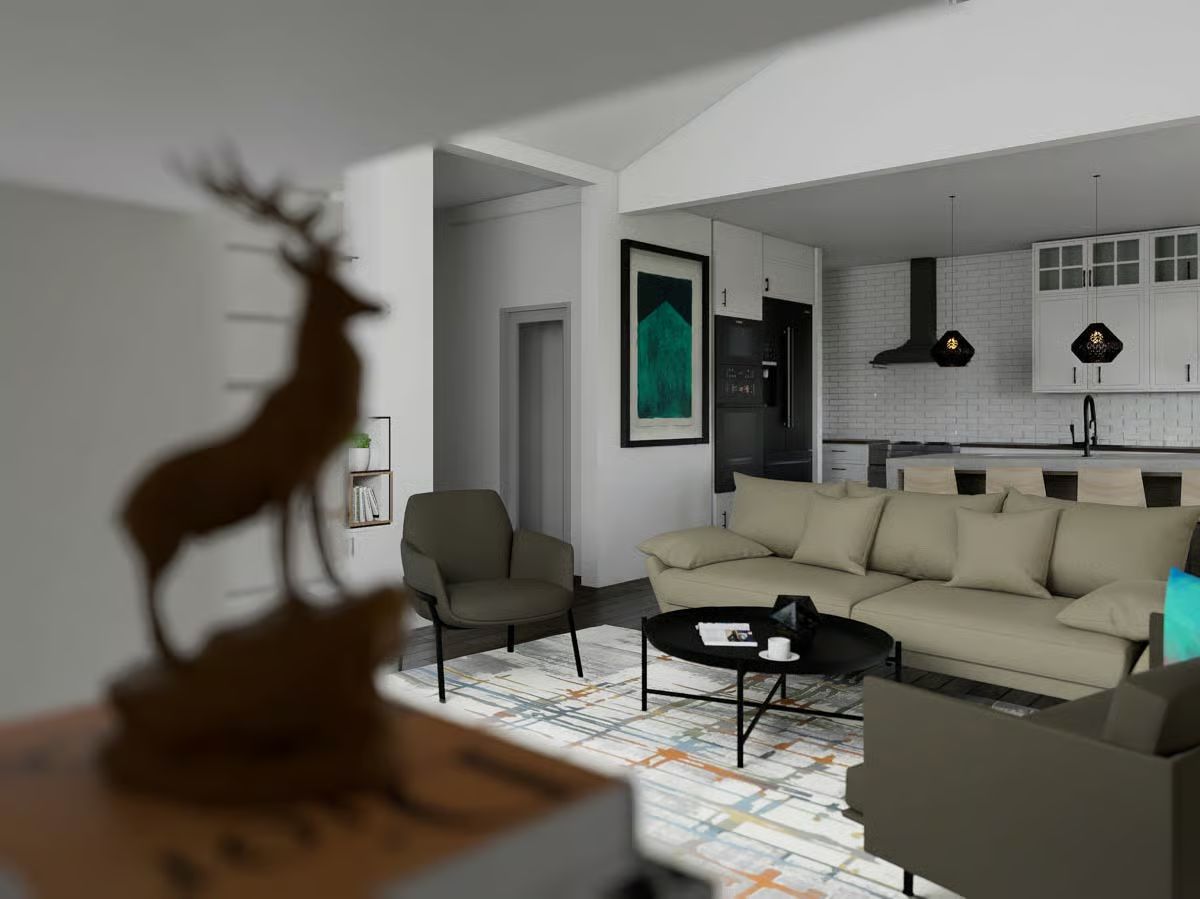
Living Room
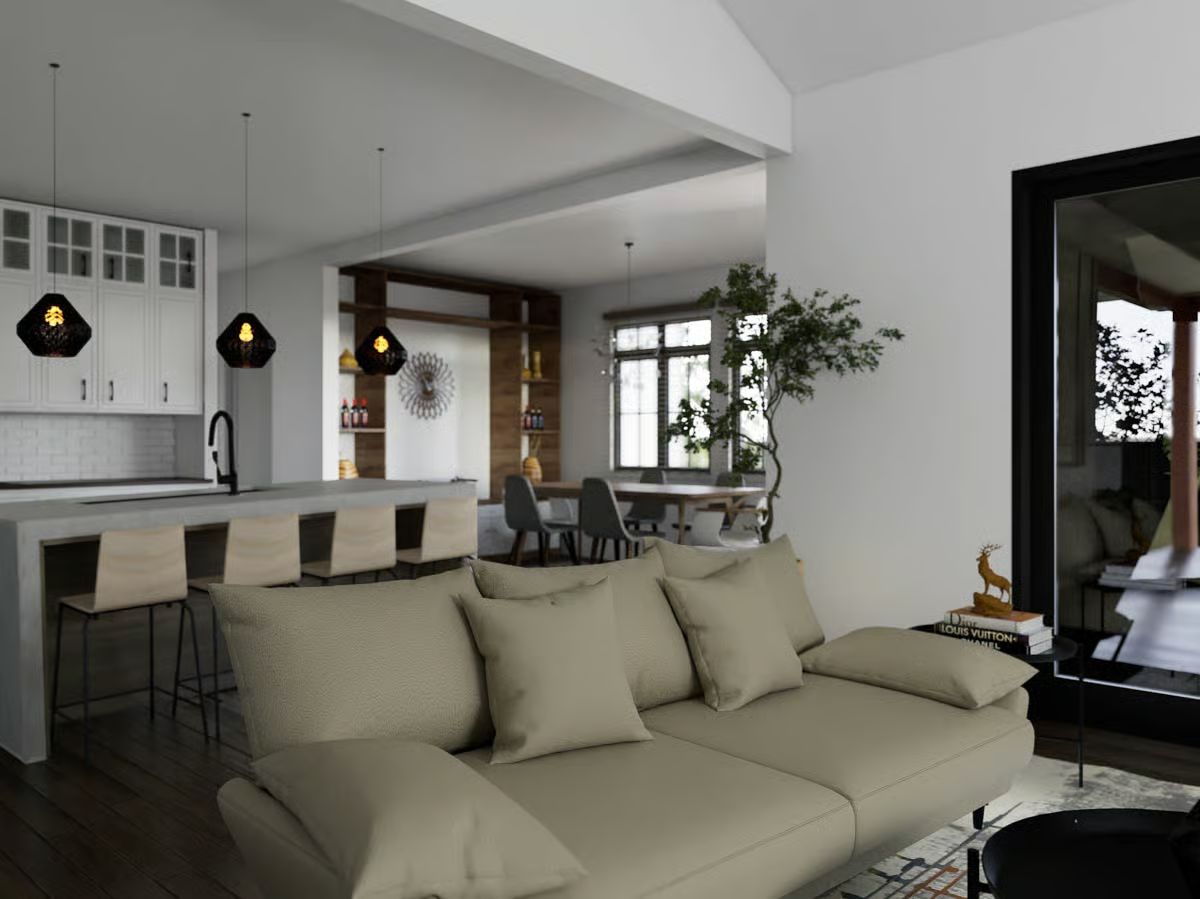
Living Room
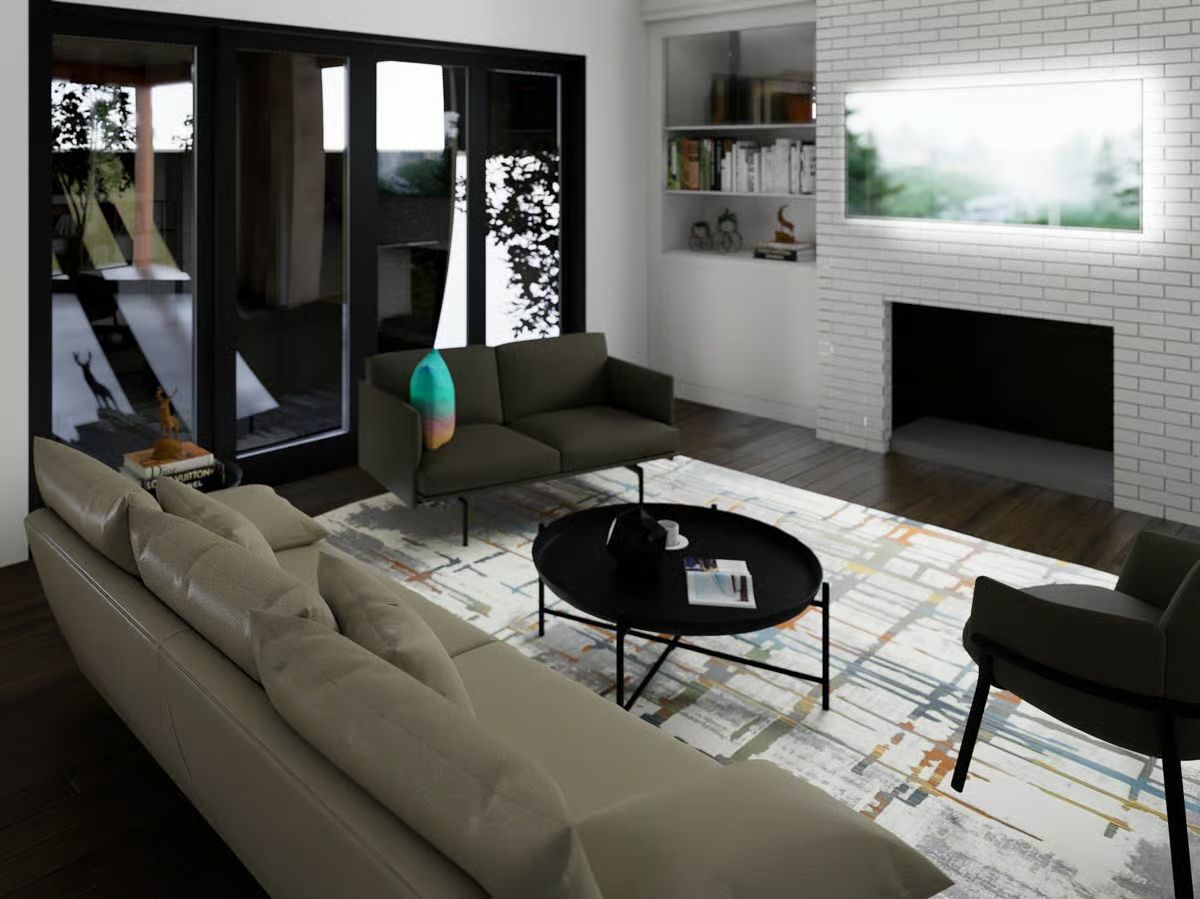
🔥 Create Your Own Magical Home and Room Makeover
Upload a photo and generate before & after designs instantly.
ZERO designs skills needed. 61,700 happy users!
👉 Try the AI design tool here
Open-Concept Living
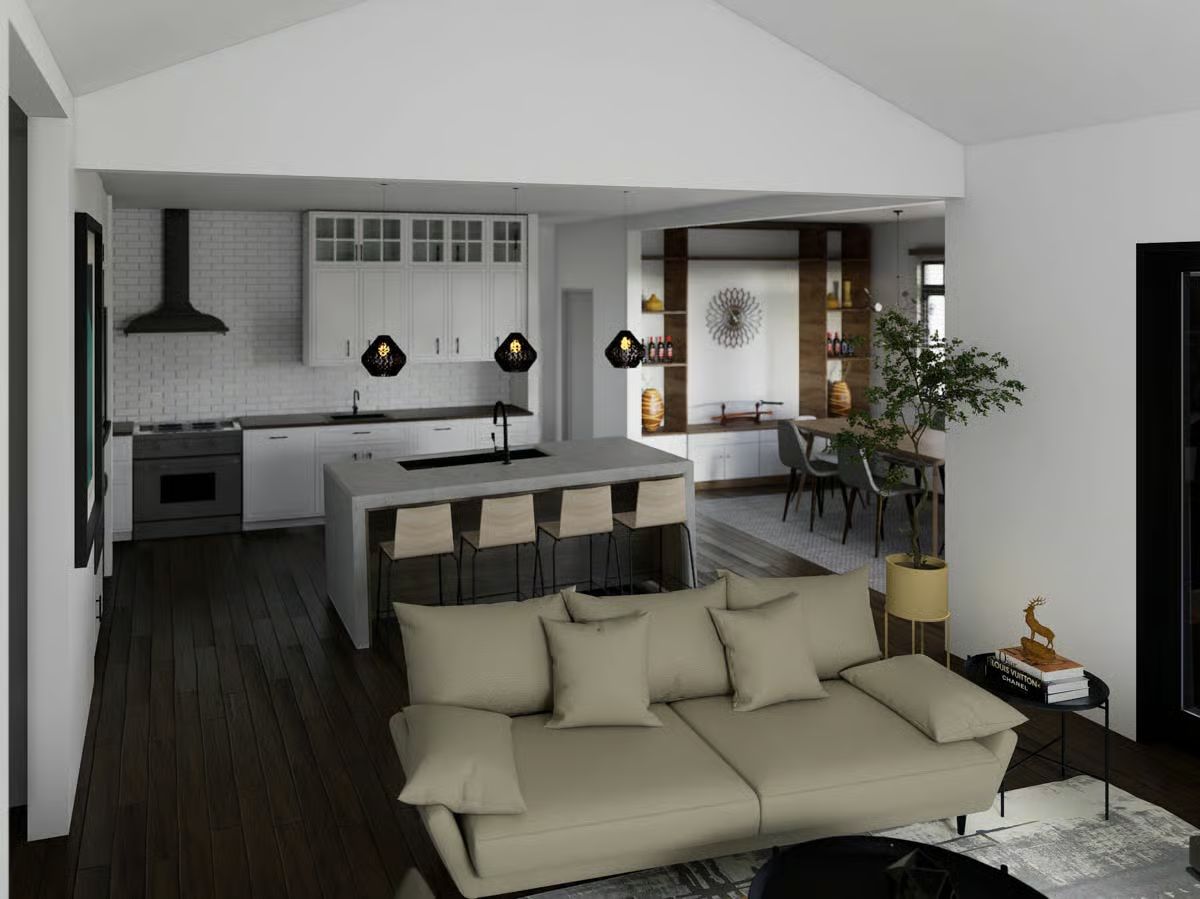
Kitchen
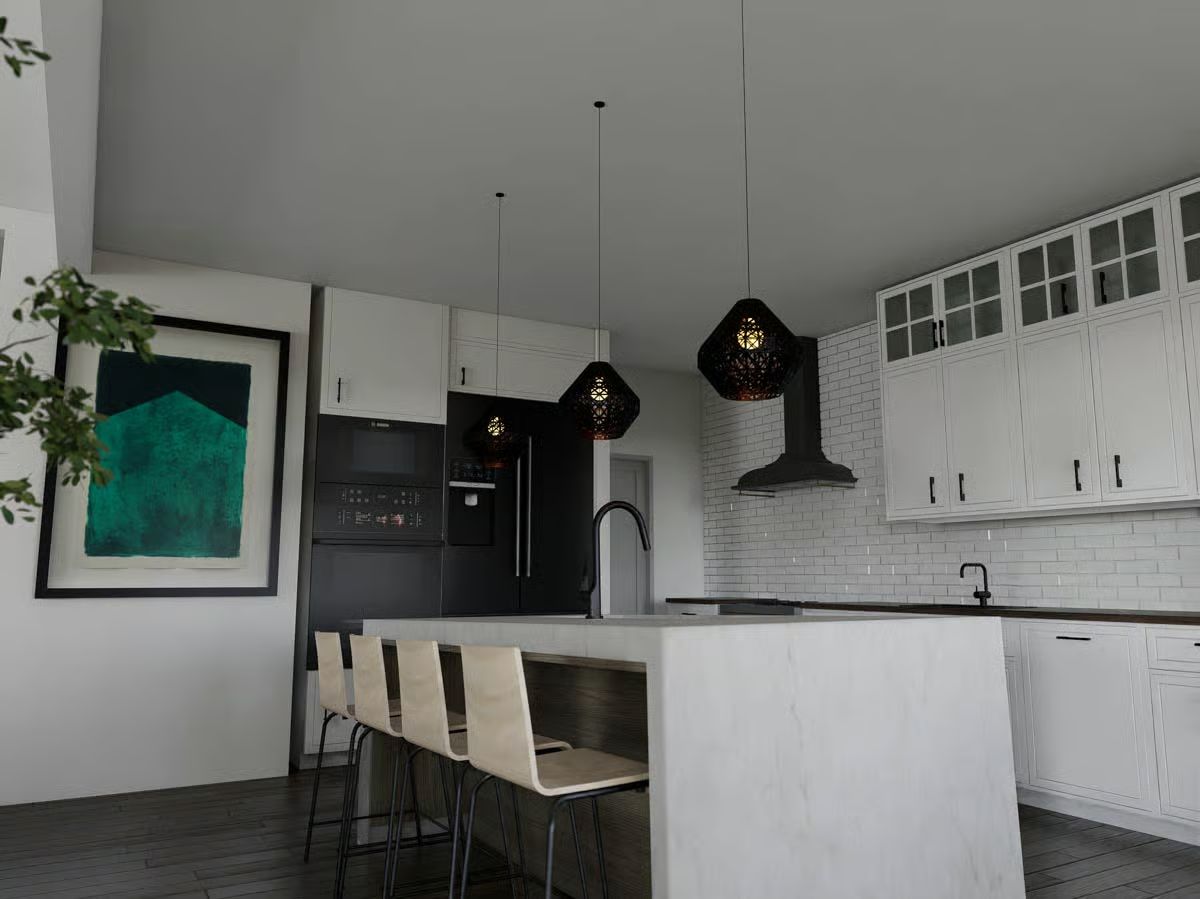
Dining Room
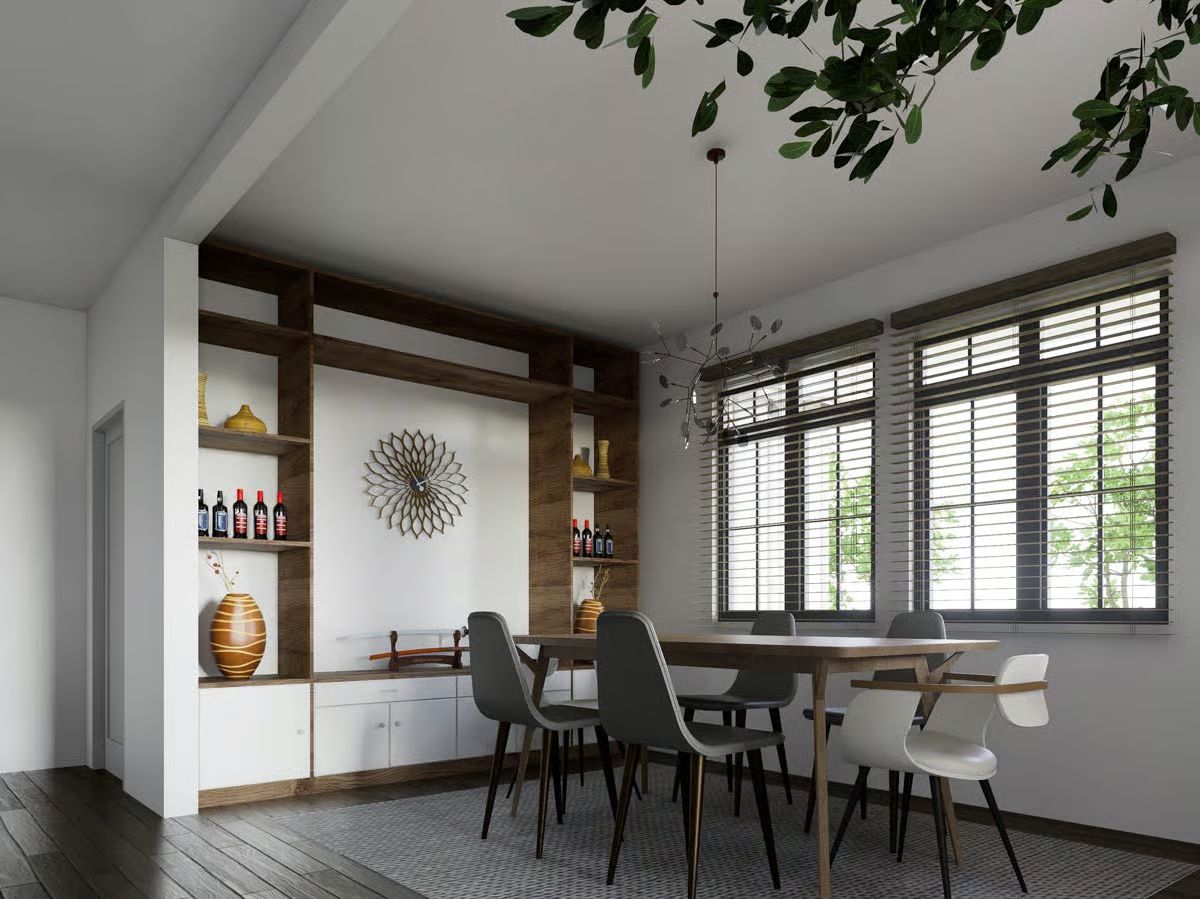
Primary Bedroom
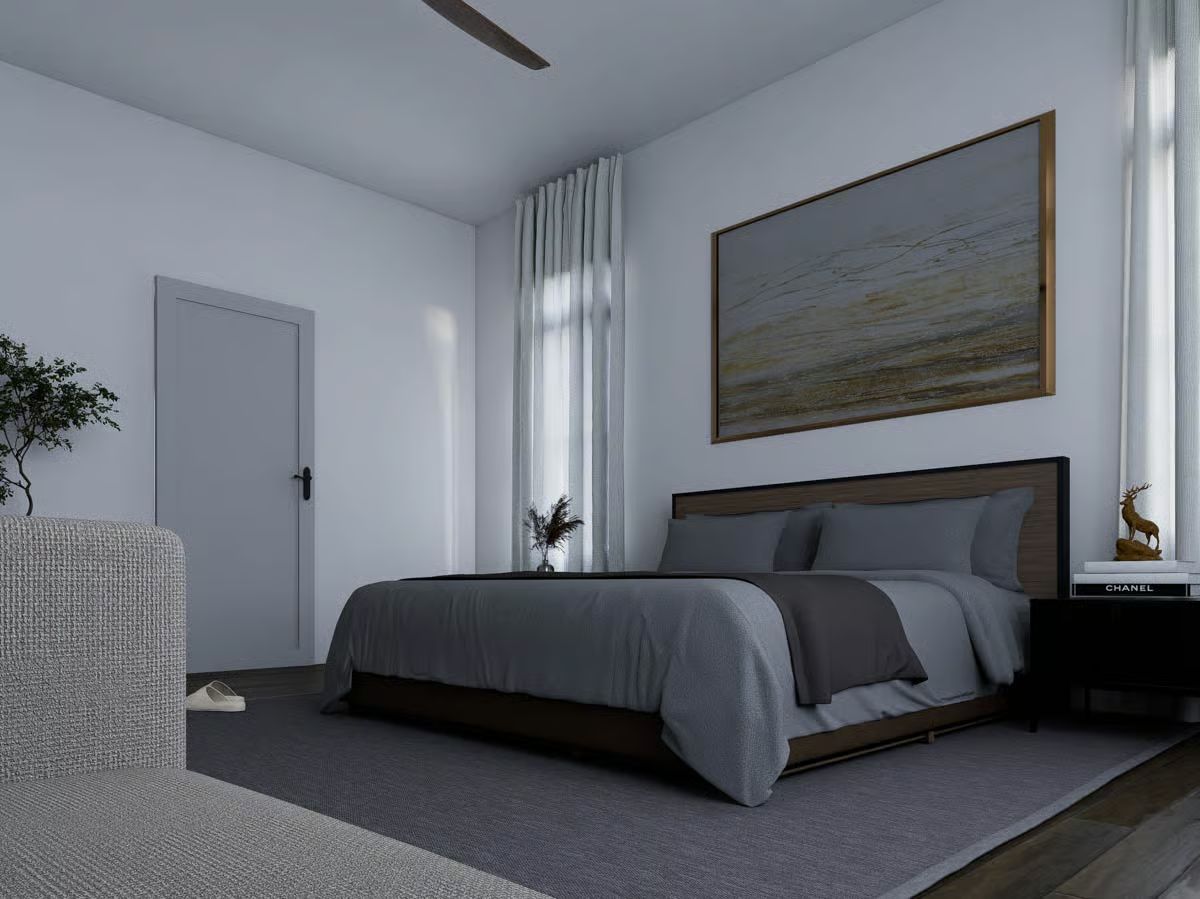
Primary Bedroom
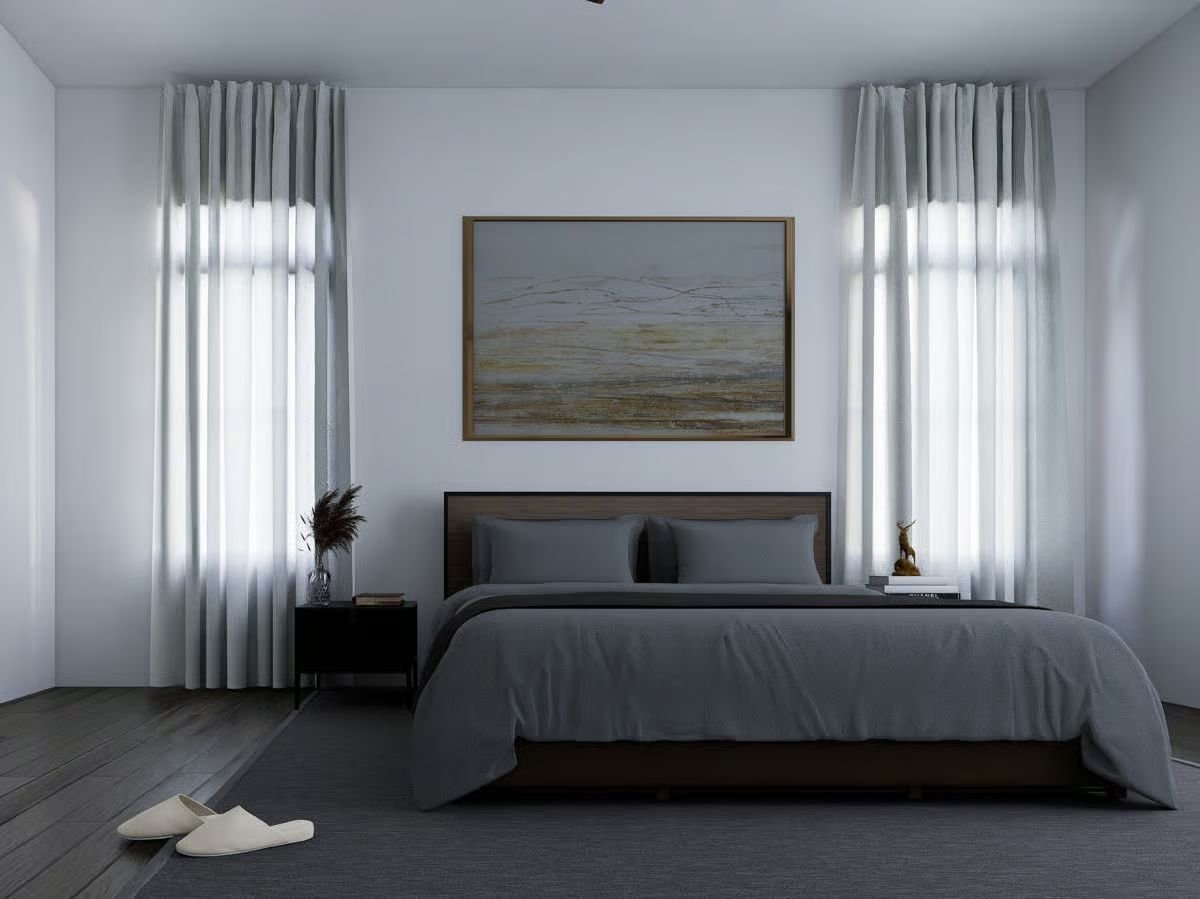
Would you like to save this?
Details
This modern farmhouse presents a balanced mix of clean lines, contrasting materials, and a bold entry arch that leads into a well-organized interior. The foyer opens into the central living area, where the kitchen, dining room, and great room come together in an open layout.
The kitchen includes a large island, a walk-in pantry, and direct access to the dining area. The great room sits at the back with a vaulted ceiling and access to the covered patio, creating a natural gathering point.
The primary suite is set apart on the left side of the home. It offers a spacious bedroom with a vaulted ceiling and a well-appointed bathroom with separate vanities, a large shower, and two walk-in closets. A short hallway links the suite to the mudroom, laundry room, and garage, allowing easy movement through daily routines.
Three additional bedrooms are grouped on the opposite side of the house. Bedroom 2 has its own bathroom, giving it a private feel, while Bedrooms 3 and 4 share a nearby hall bath. Each bedroom includes a dedicated closet, and a small lobby area provides separation from the main living spaces.
An office sits near the front entry, offering a quiet workspace without interrupting the home’s traffic flow. The mudroom and utility room act as a practical drop zone between the garage and the kitchen, helping keep the main living areas tidy.
The covered patio at the back extends the living space outdoors, making it an easy spot for casual dining or relaxing. The three-car garage provides generous storage and parking flexibility, rounding out a layout designed for comfort and efficient everyday living.
Pin It!
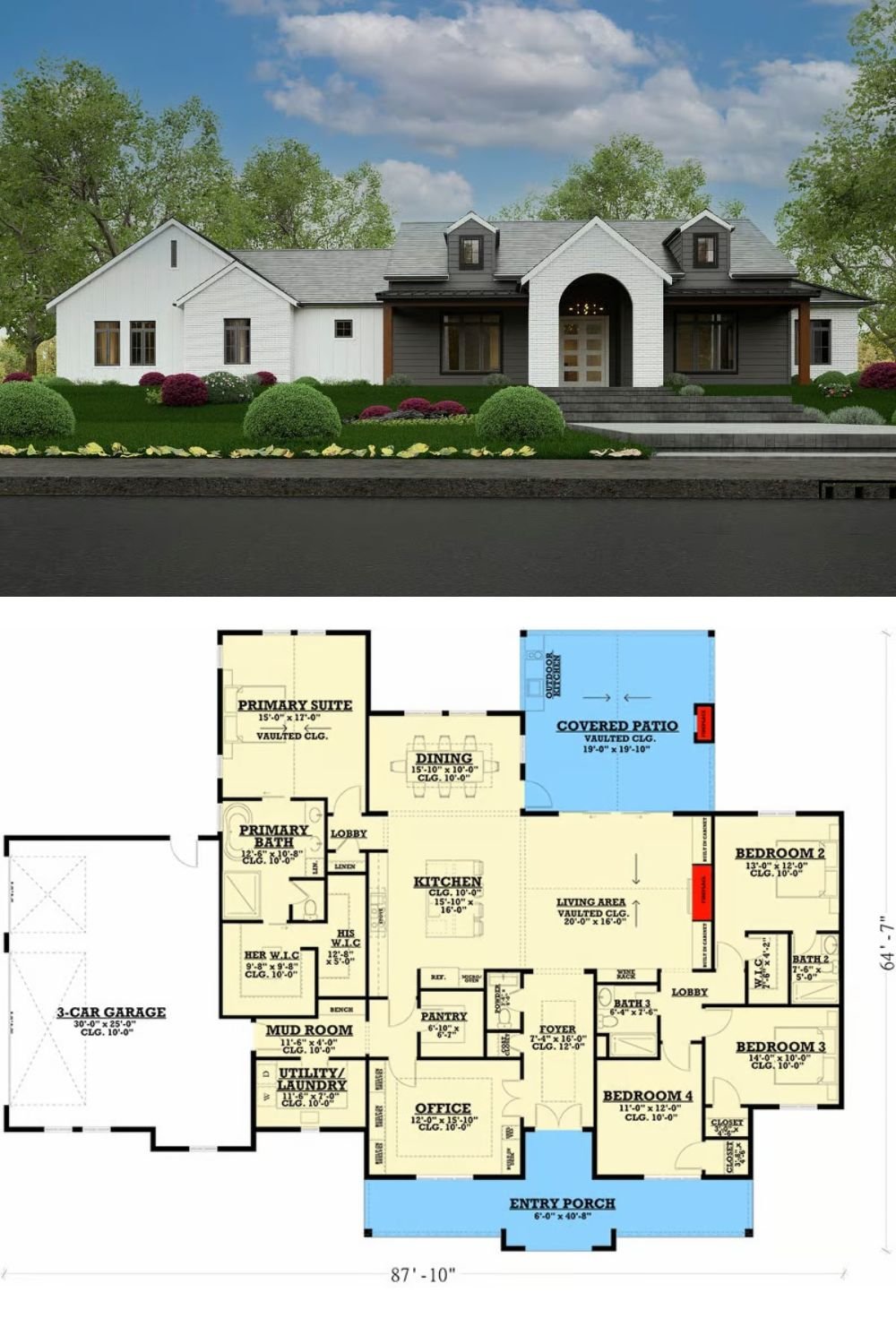
Architectural Designs Plan 850015PKE






