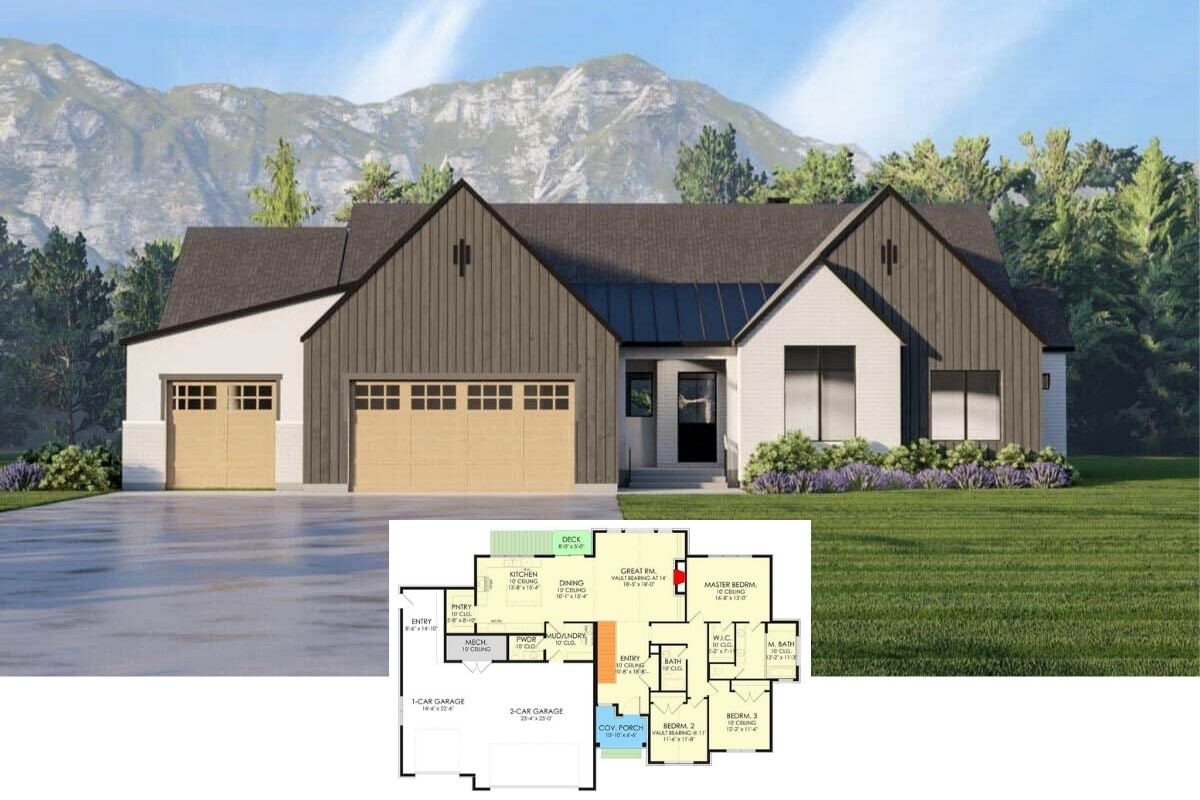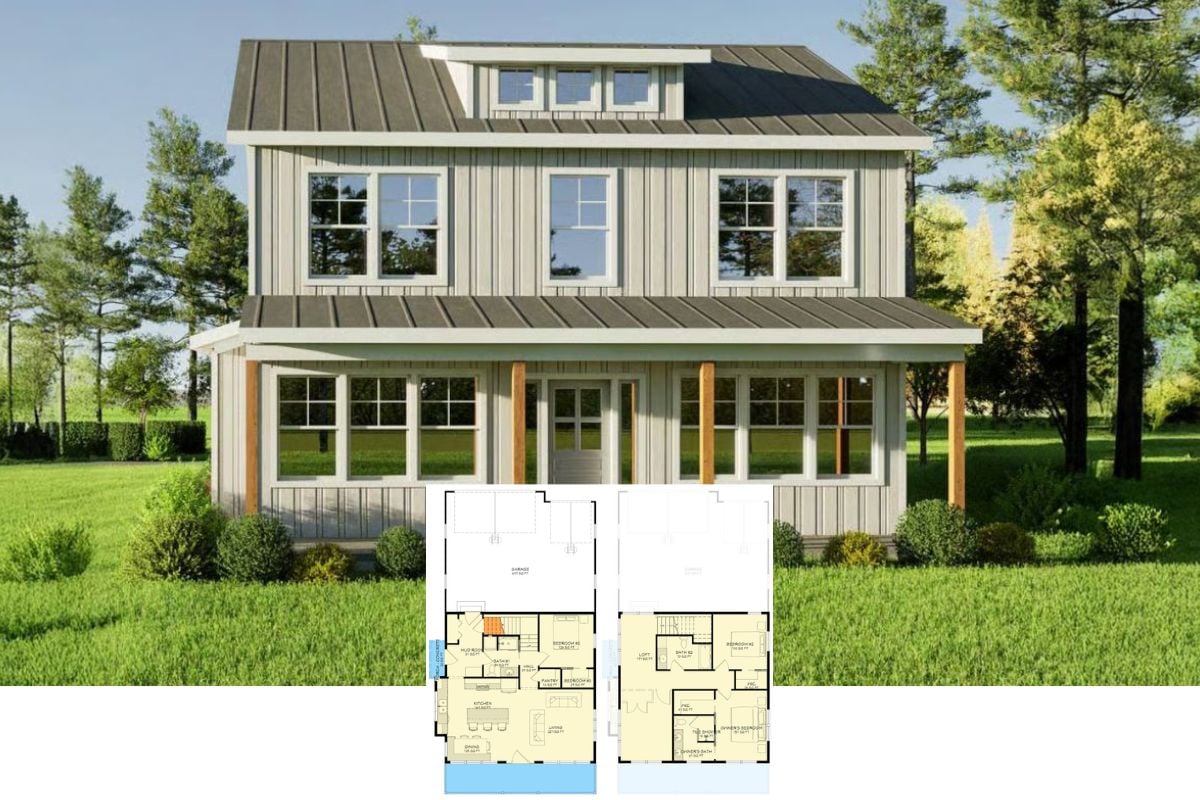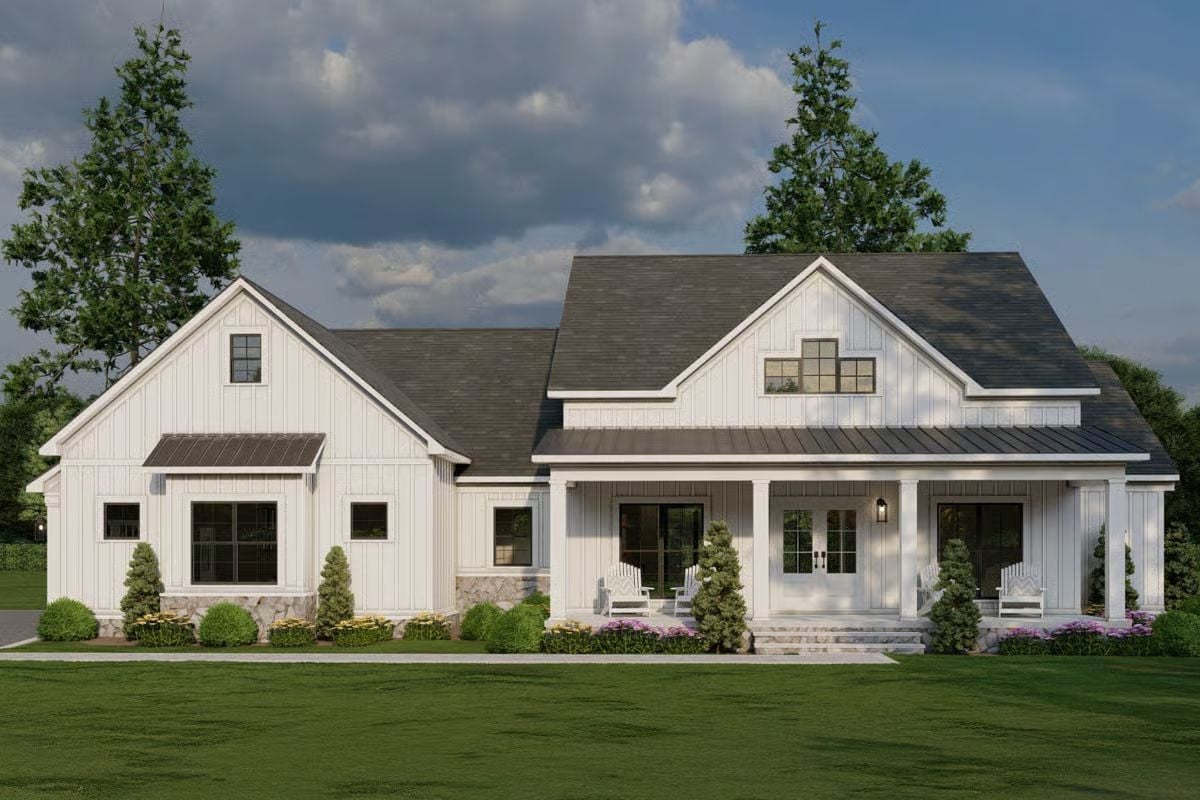
Would you like to save this?
Specifications
- Sq. Ft.: 2,153
- Bedrooms: 3
- Bathrooms: 3.5
- Stories: 1
- Garage: 2-3
Main Level Floor Plan
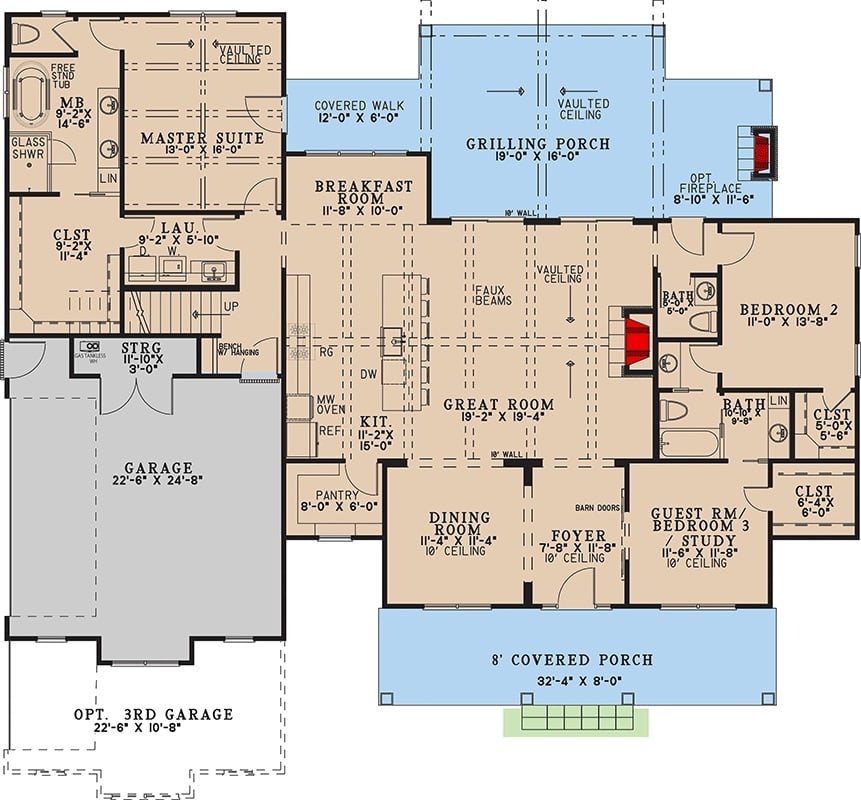
Bonus Level Floor Plan
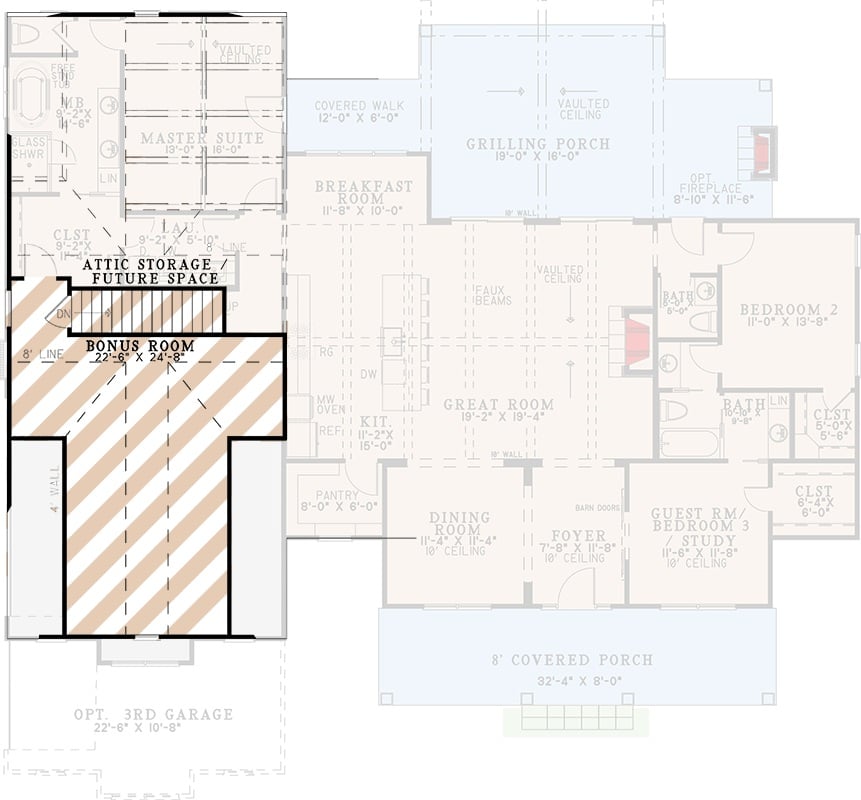
🔥 Create Your Own Magical Home and Room Makeover
Upload a photo and generate before & after designs instantly.
ZERO designs skills needed. 61,700 happy users!
👉 Try the AI design tool here
Front-Left View
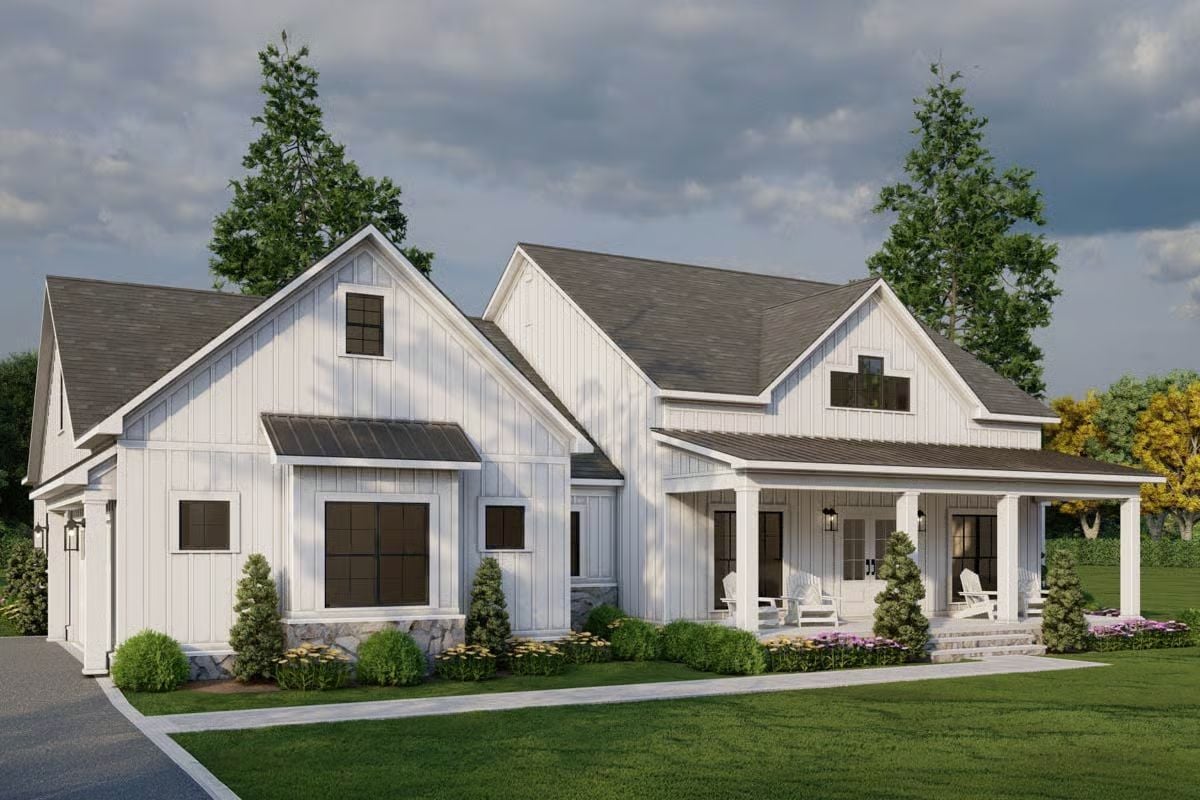
Front-Right View
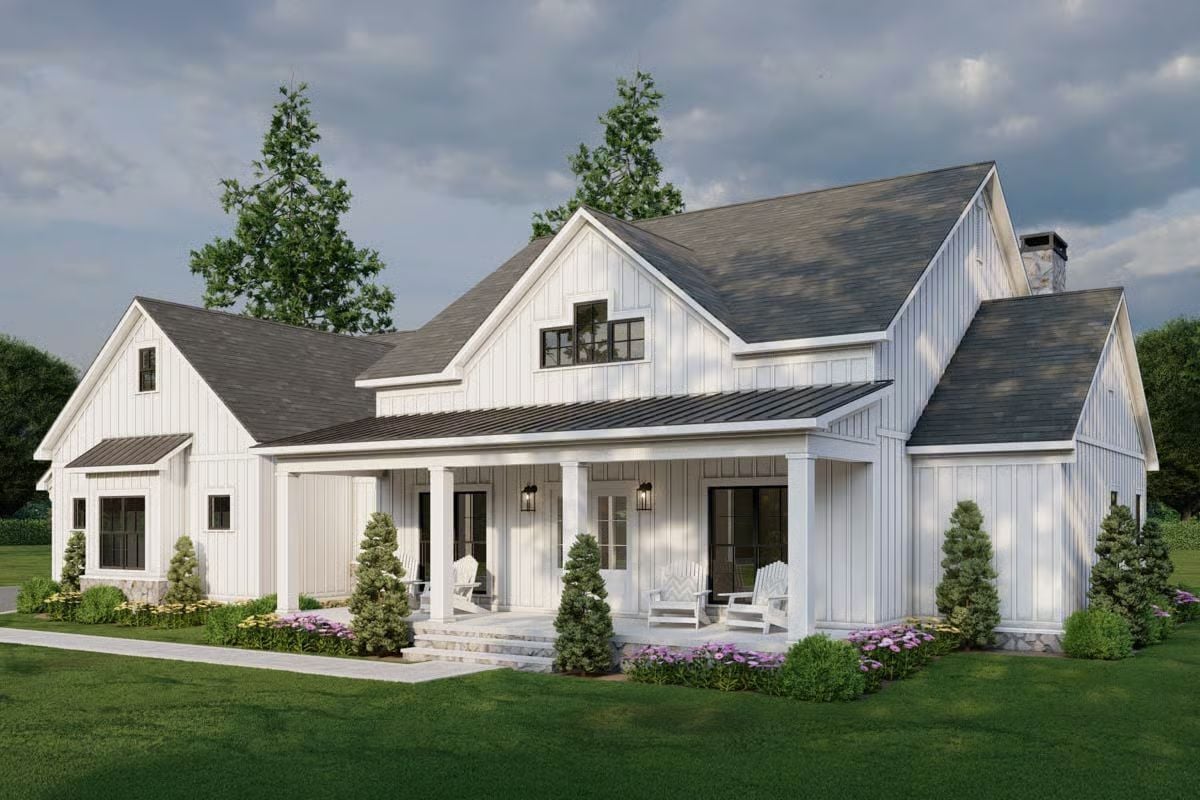
Great Room
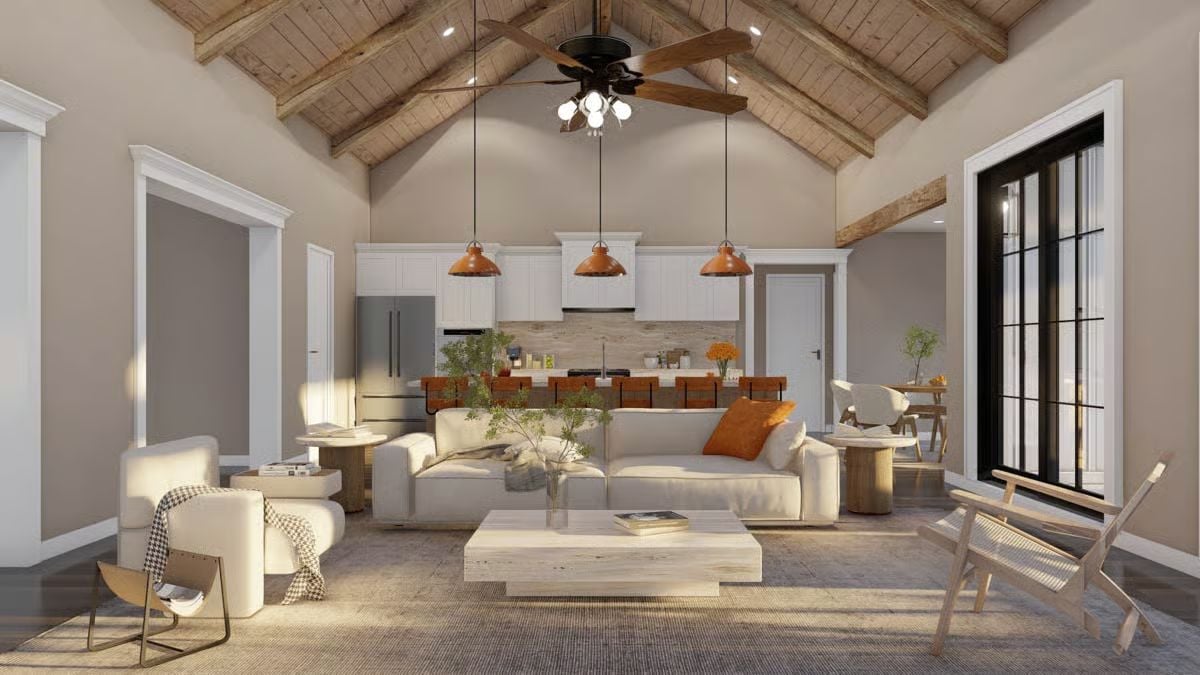
Great Room
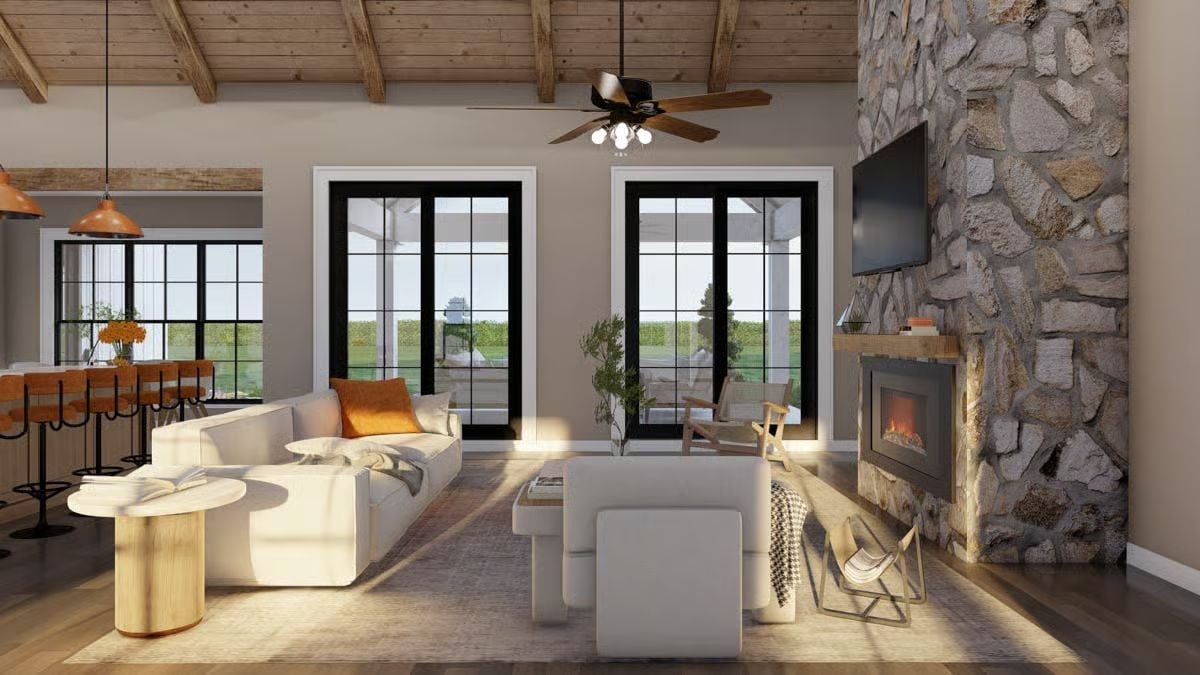
Would you like to save this?
Kitchen
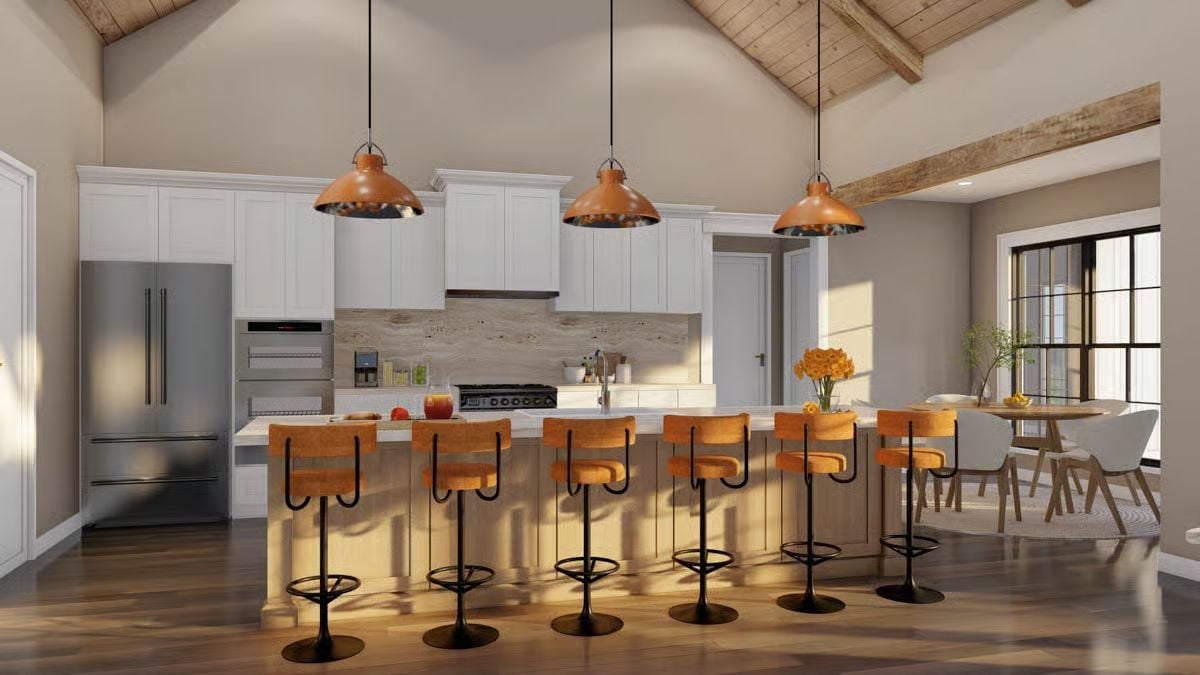
Kitchen
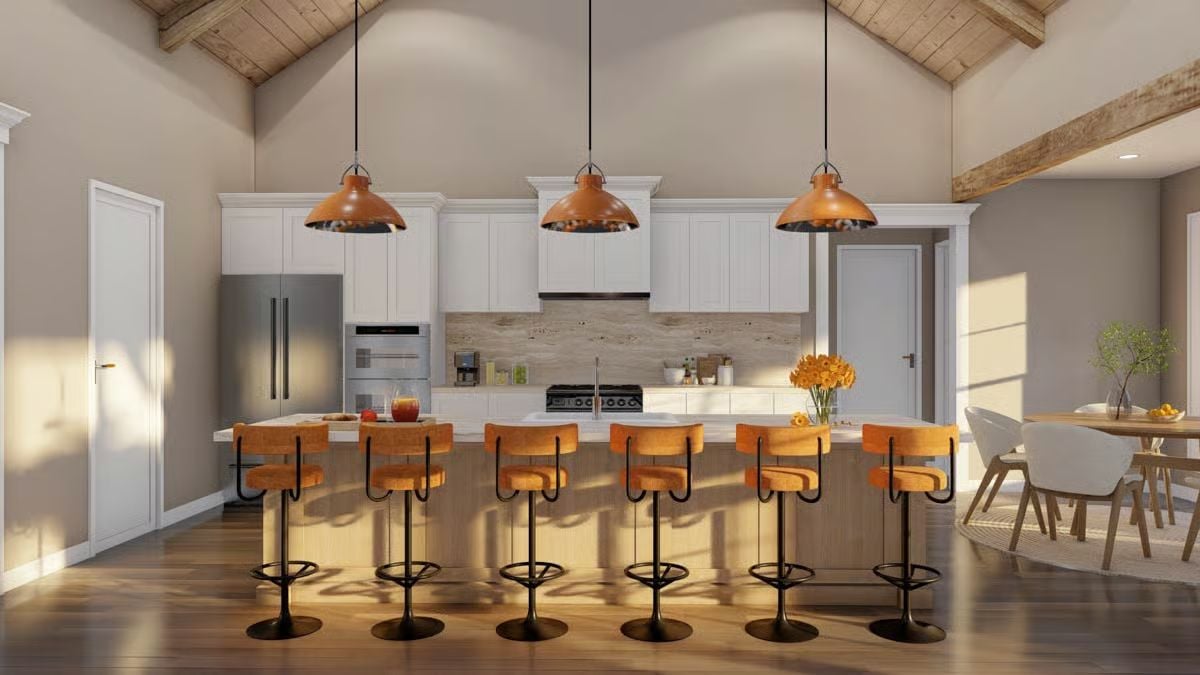
Living Room
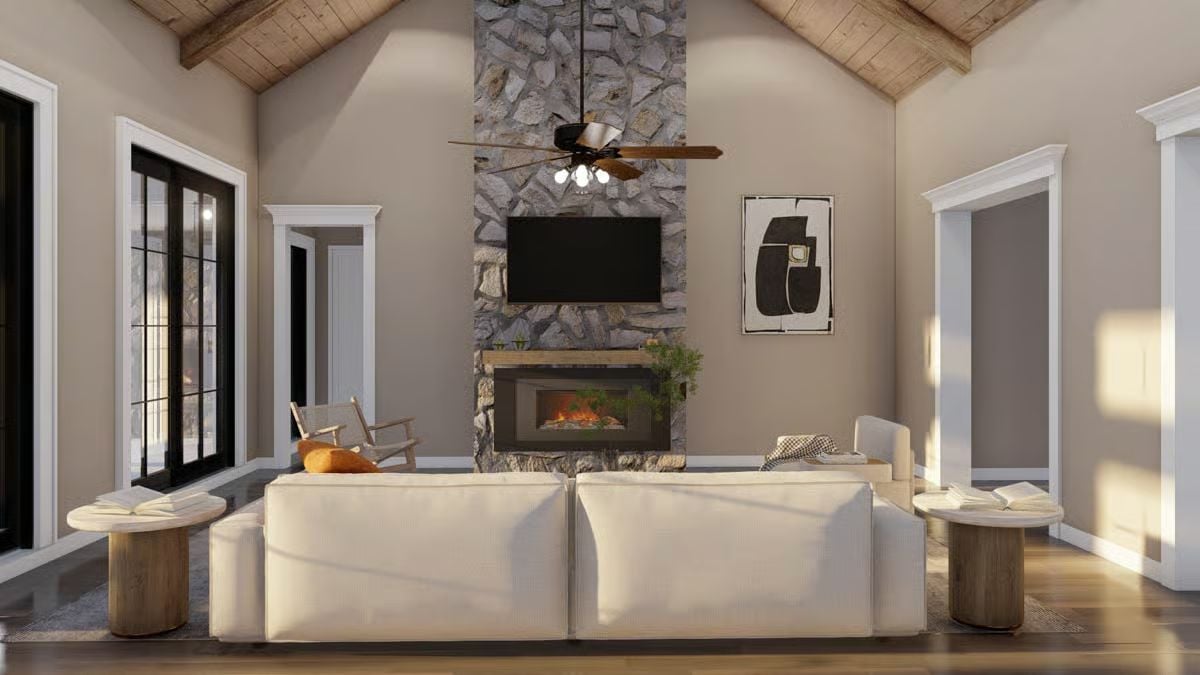
Kitchen Island
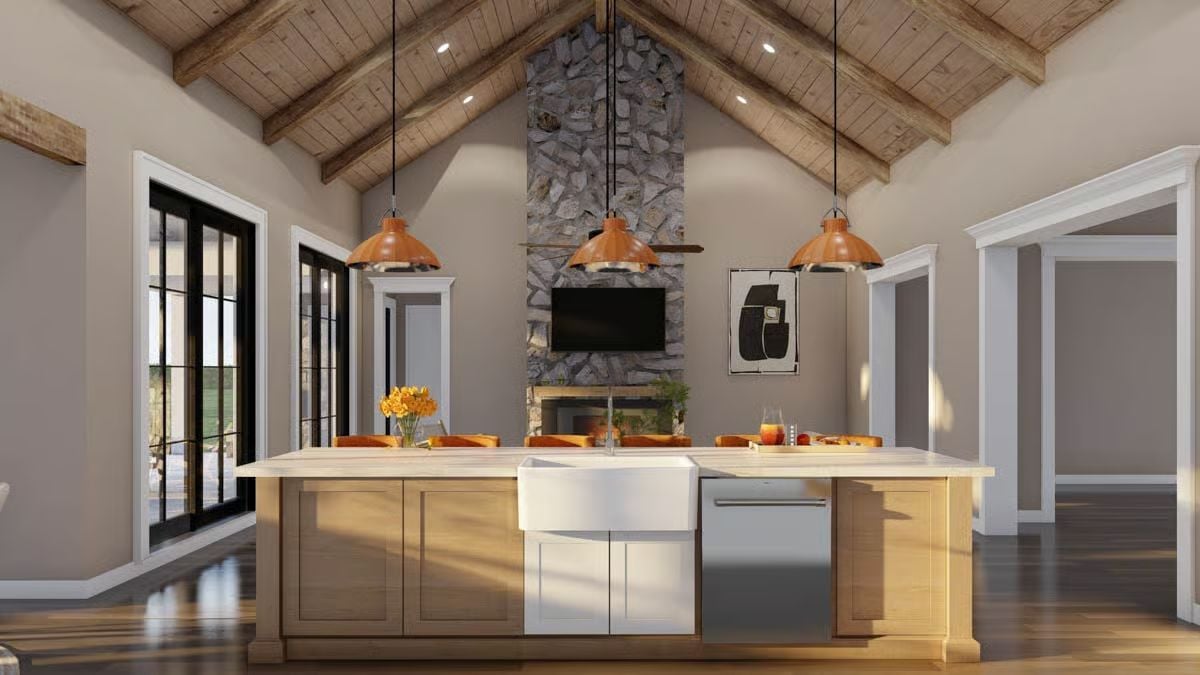
Dining Area
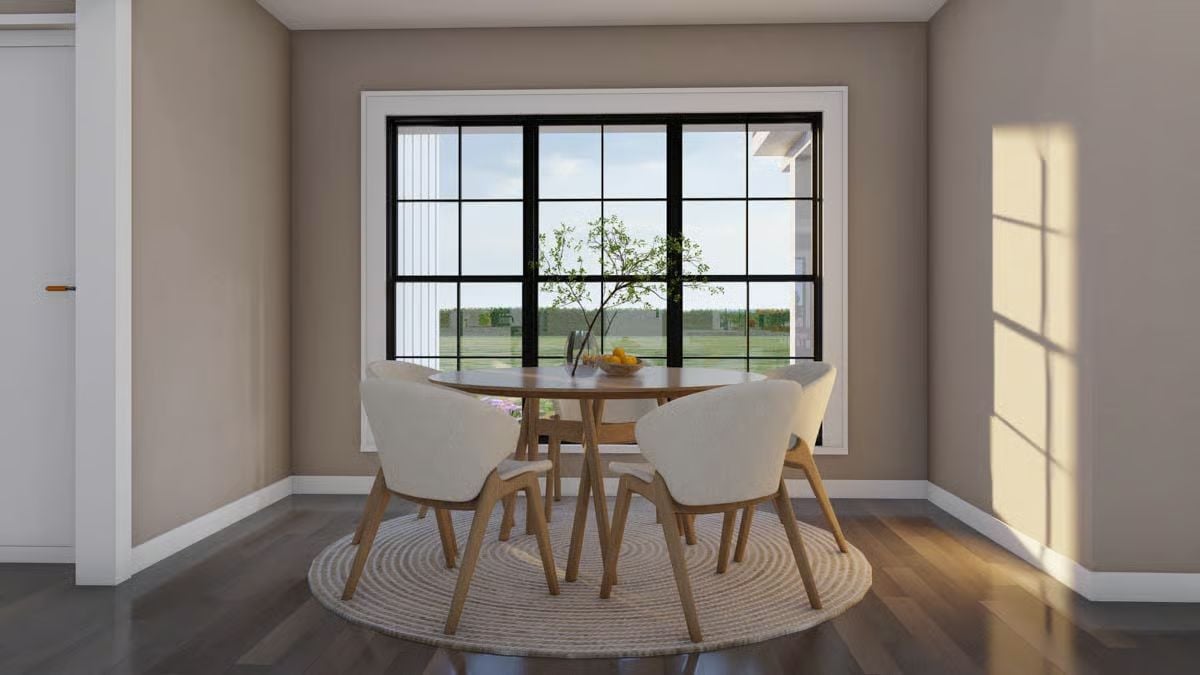
Left View
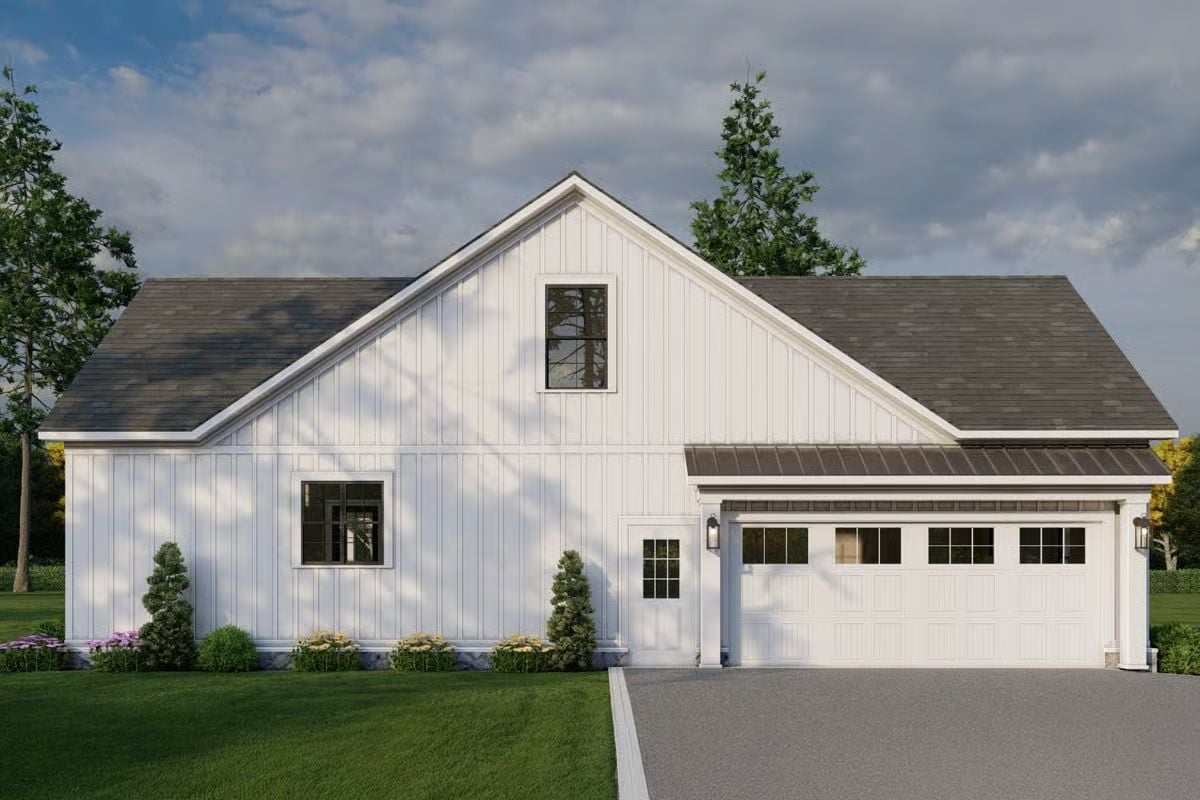
Rear View
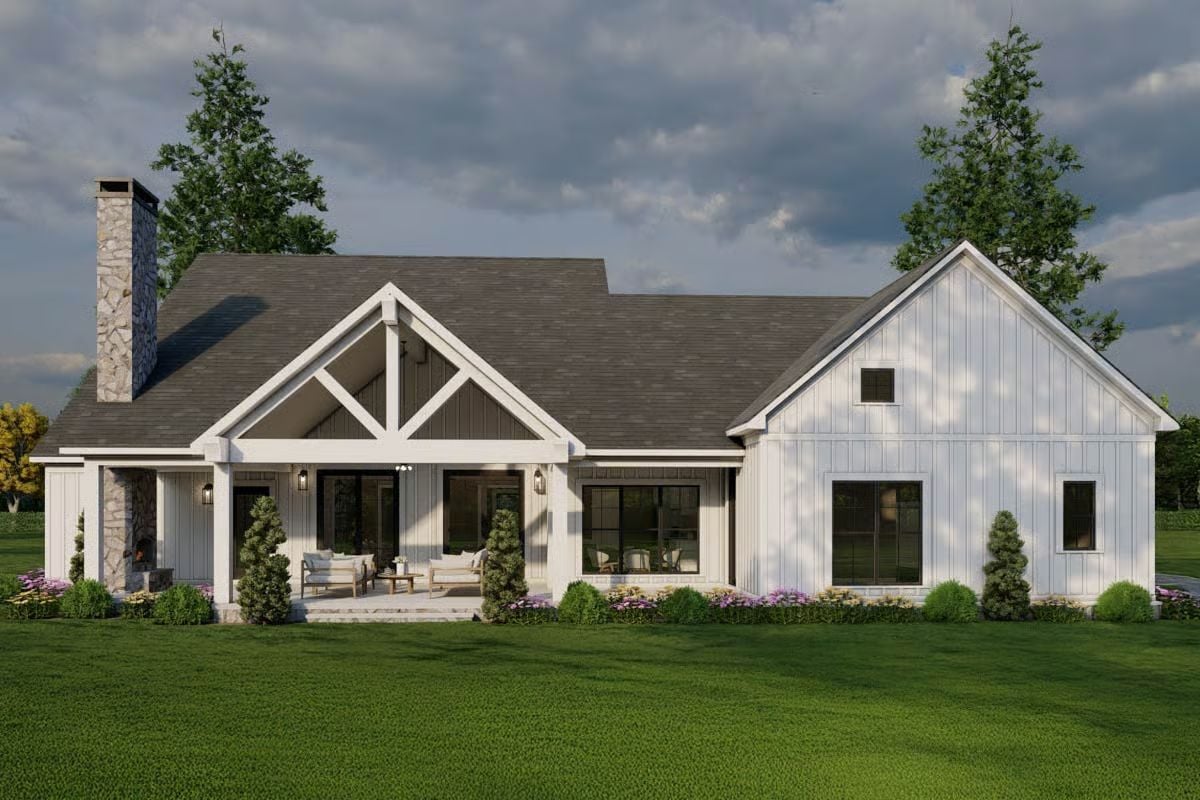
Rear-Left View
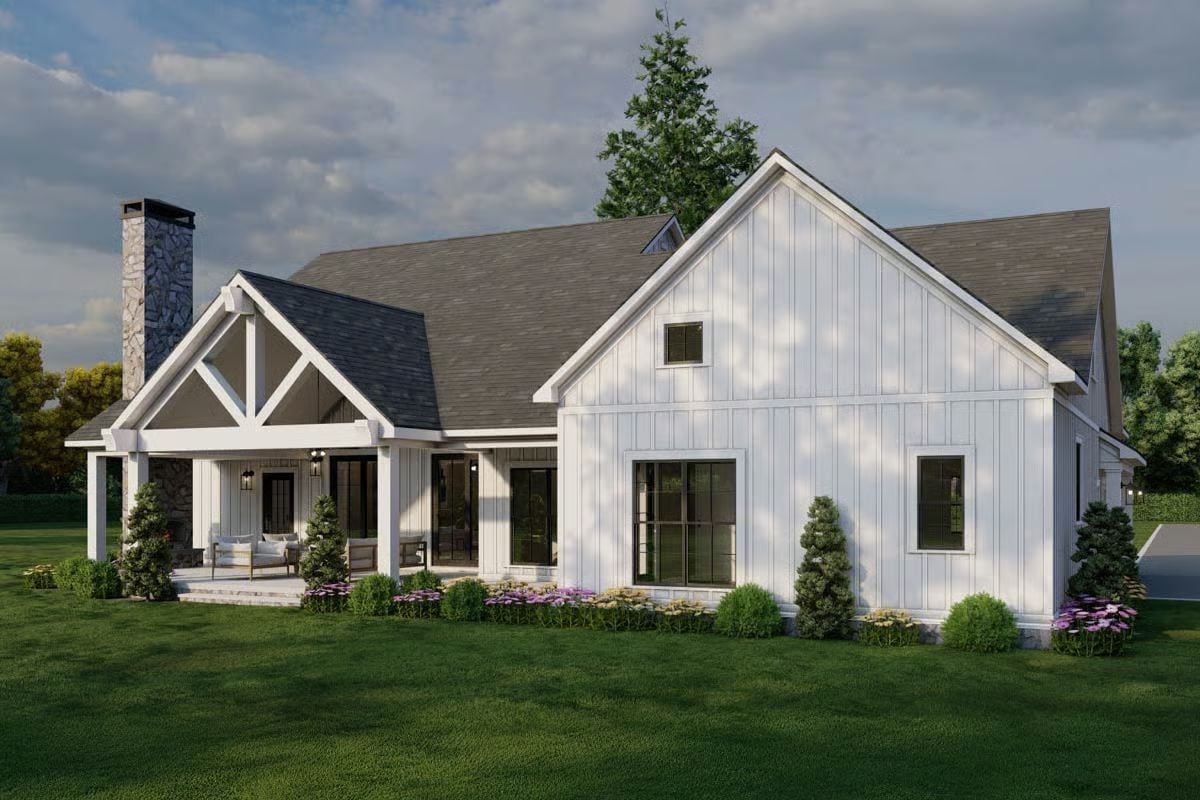
🔥 Create Your Own Magical Home and Room Makeover
Upload a photo and generate before & after designs instantly.
ZERO designs skills needed. 61,700 happy users!
👉 Try the AI design tool here
Rear-Right View
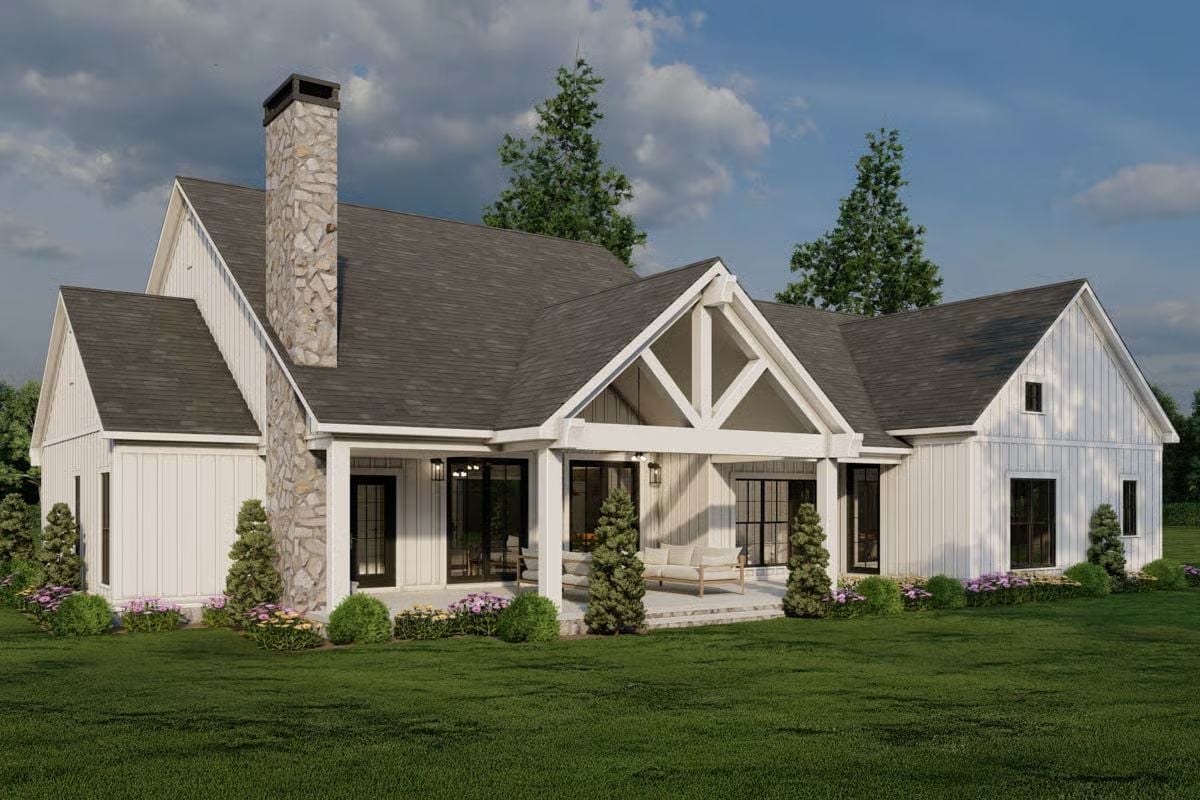
Right View
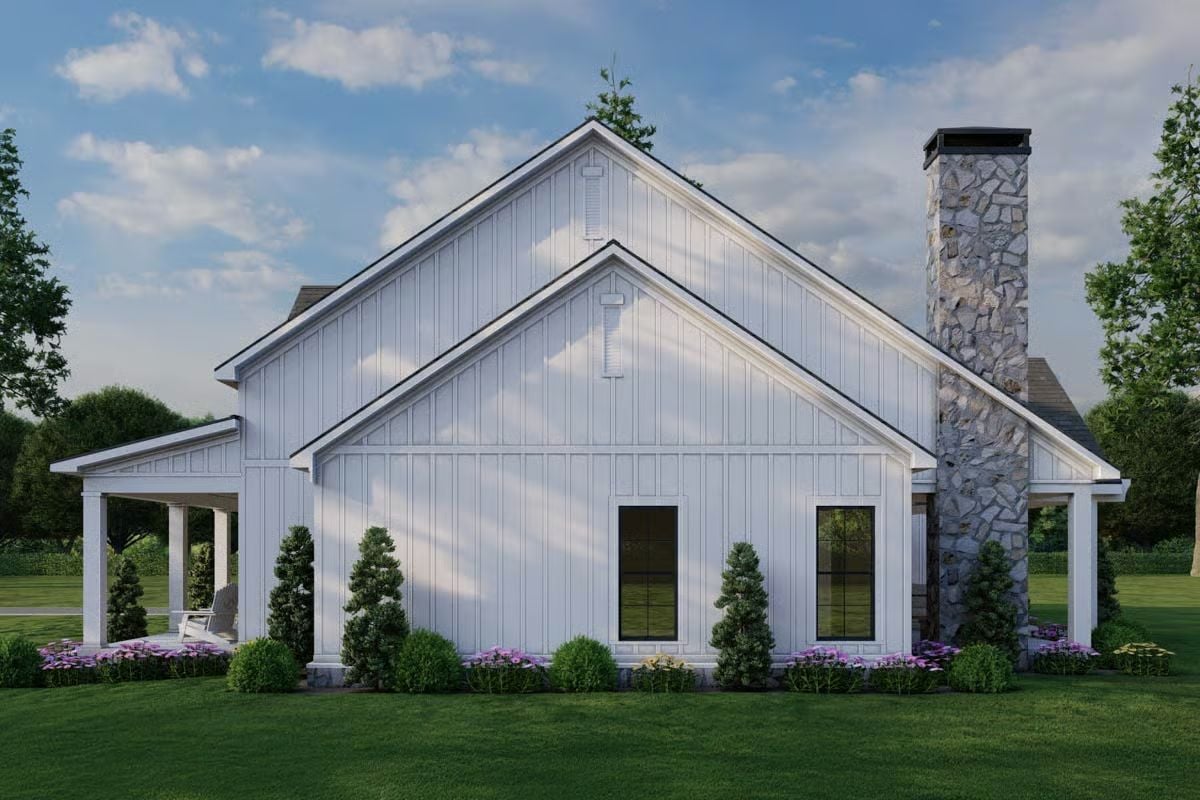
Details
This modern farmhouse presents a clean, balanced exterior with board-and-batten siding, a welcoming front porch, and simple rooflines that frame the entry. Large windows bring symmetry to the façade, while the side-entry garage blends smoothly into the design. The overall look is straightforward and polished.
Inside, the foyer opens directly to the dining room and great room, creating an immediate sense of openness. The great room features a vaulted ceiling and connects seamlessly to the kitchen, where an island, pantry, and efficient layout support daily cooking and gathering. The breakfast room sits just off the kitchen and leads to a grilling porch with its own vaulted ceiling, extending the living area outdoors.
The primary suite is set apart on one side of the house for more privacy. It includes a vaulted bedroom, a spacious bathroom, and a large closet with direct access to the laundry room. Two additional bedrooms share a hallway on the opposite side, along with a full bath, keeping this area organized and functional. A separate flex room near the foyer works as a guest room or study, depending on needs.
A staircase near the laundry room leads to a bonus room above the garage. This upper-level space offers extra flexibility for storage, recreation, or future expansion without affecting the flow of the main level. The layout is designed for easy movement, clear separation of private and shared zones, and comfortable daily living.
Pin It!
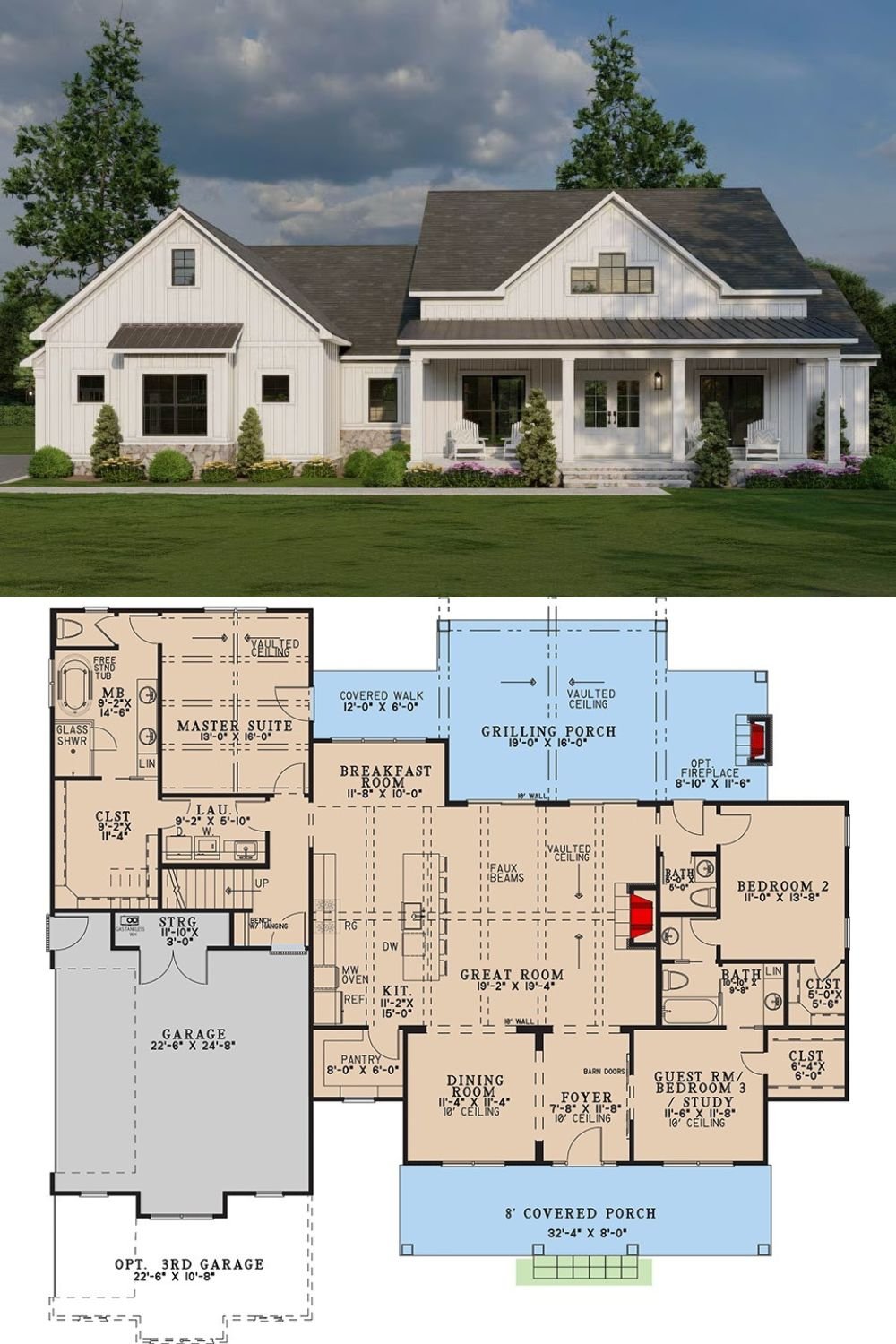
Architectural Designs Plan 70931MK




