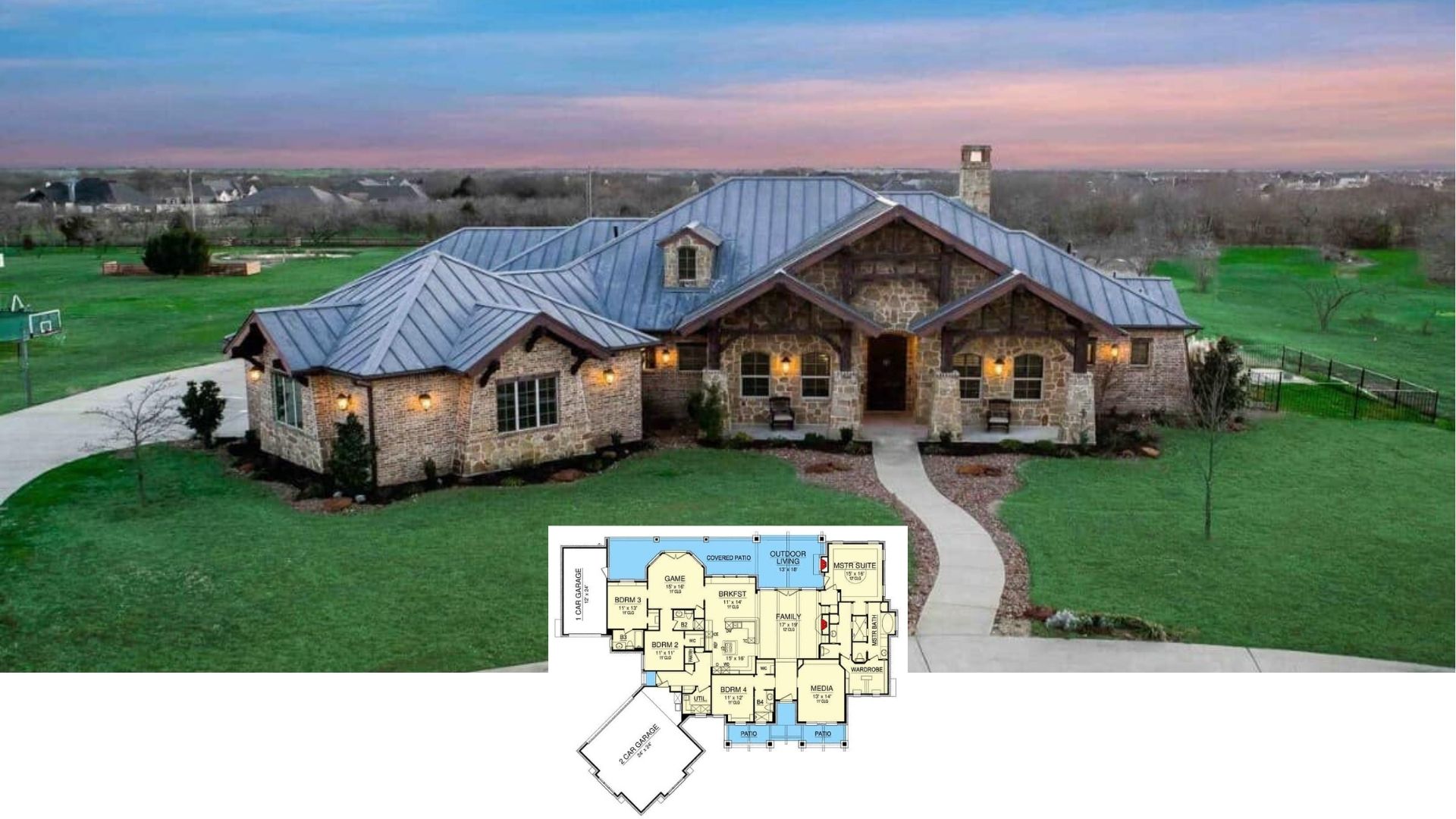
Would you like to save this?
Specifications
- Sq. Ft.: 2,270
- Bedrooms: 4
- Bathrooms: 3
- Stories: 1
- Garage: 2
Main Level Floor Plan

Bonus Level Floor Plan

🔥 Create Your Own Magical Home and Room Makeover
Upload a photo and generate before & after designs instantly.
ZERO designs skills needed. 61,700 happy users!
👉 Try the AI design tool here
Front-Left View

Front-Right View

Great Room

Great Room

Would you like to save this?
Kitchen

Kitchen

Dining Room

Left View

Right View

Rear View

Details
This modern farmhouse offers a clean and inviting exterior with classic charm. Vertical board and batten siding is paired with white tones and a sleek metal roof for a fresh, timeless look. A large covered front porch welcomes guests with double-entry doors and comfortable seating areas. Stone accents at the base of the home provide subtle texture and a grounded, natural touch, while the dormer above adds balance and curb appeal.
Inside, the open-concept main level is centered around a spacious great room that features a vaulted ceiling and easy access to the rear grilling porch, complete with a cozy fireplace. The kitchen is designed for both function and style, with a large island, a walk-in pantry, and a seamless flow into the dining room. A hallway just off the kitchen leads to the private primary suite, which includes a boxed ceiling and a luxurious bath with a freestanding tub and walk-in shower. The suite’s spacious walk-in closet conveniently connects to the laundry room, adding everyday ease.
Three secondary bedrooms are located on the opposite side of the home. Two enjoy their own private baths, while the third shares access to a full hallway bath. A flexible fourth bedroom at the front of the house can also serve as a guest suite or home office.
Upstairs, a large bonus room provides versatile space for recreation, a media lounge, or future expansion, with nearby attic storage to keep everything organized.
Pin It!

Architectural Designs Plan 70921MK






