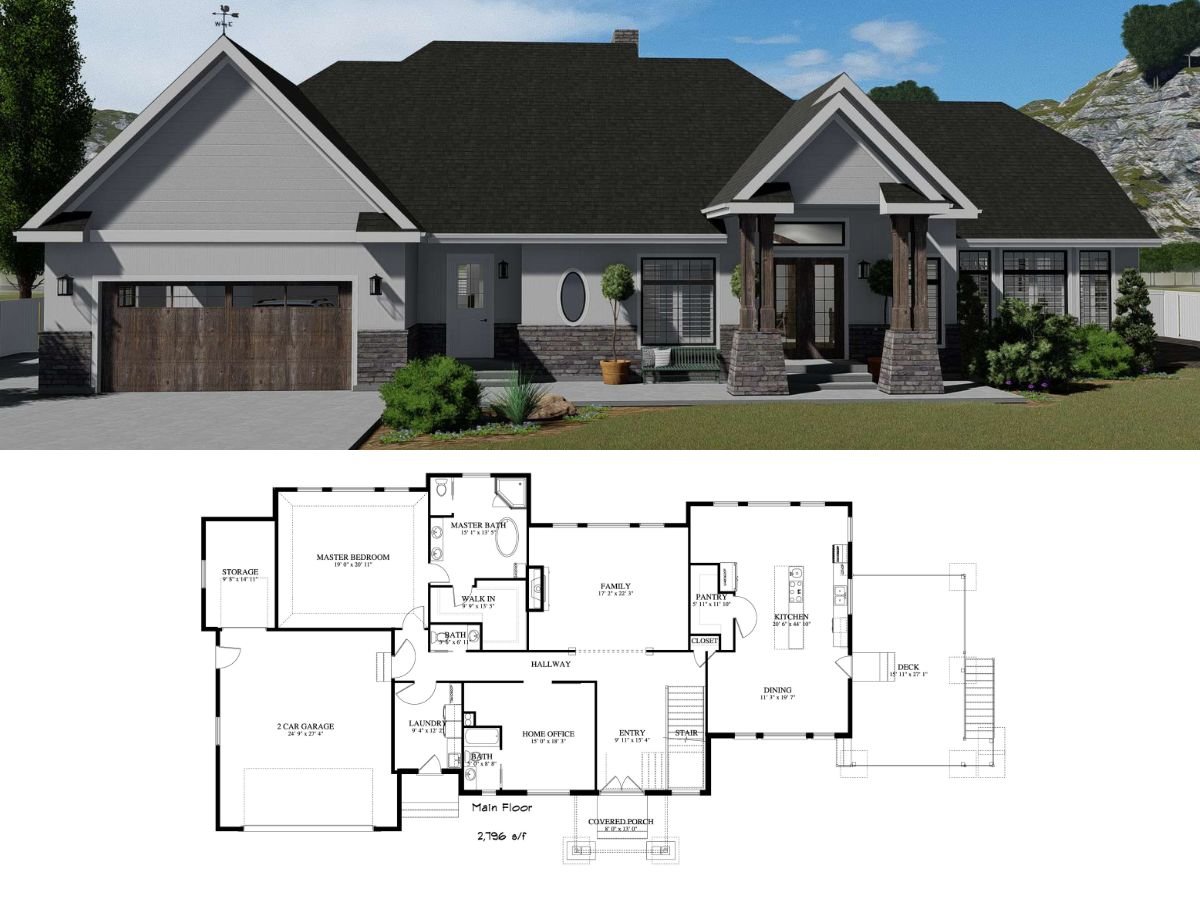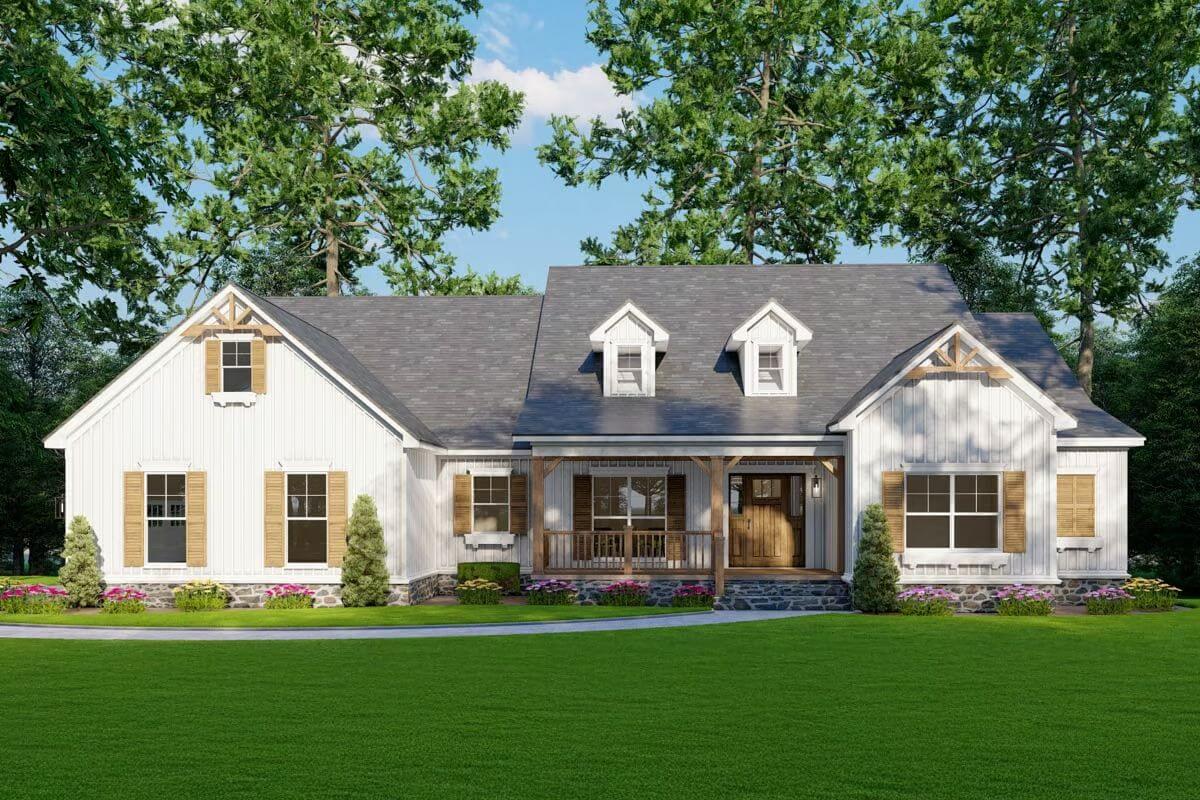
Would you like to save this?
Specifications
- Sq. Ft.: 3,369
- Bedrooms: 4
- Bathrooms: 2.5+
- Stories: 1
- Garage: 2
Main Level Floor Plan

Lower Level Floor Plan
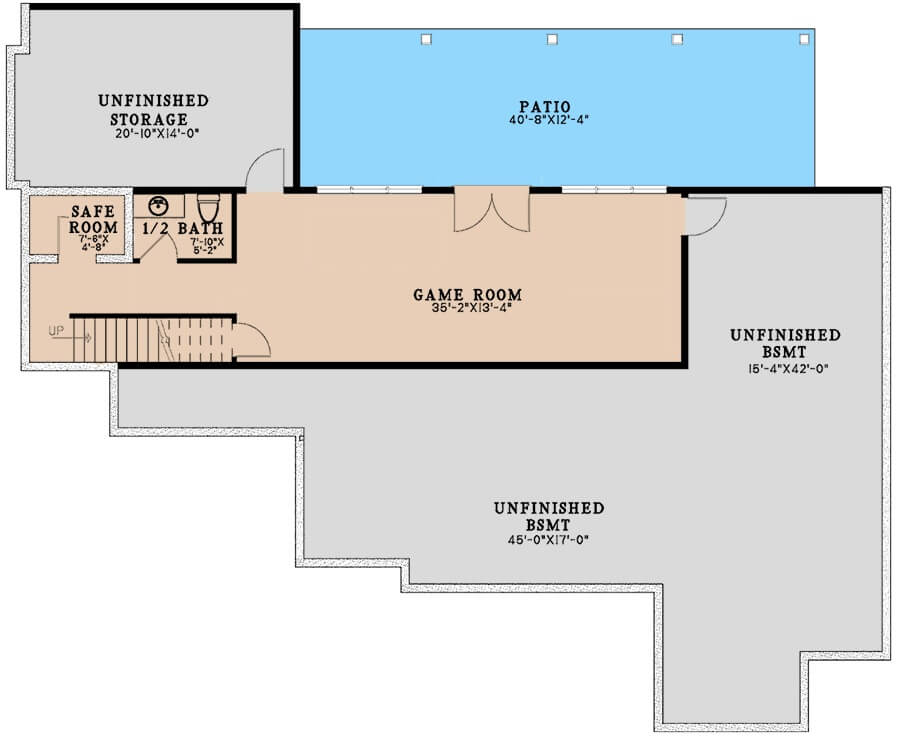
🔥 Create Your Own Magical Home and Room Makeover
Upload a photo and generate before & after designs instantly.
ZERO designs skills needed. 61,700 happy users!
👉 Try the AI design tool here
Bonus Level Floor Plan
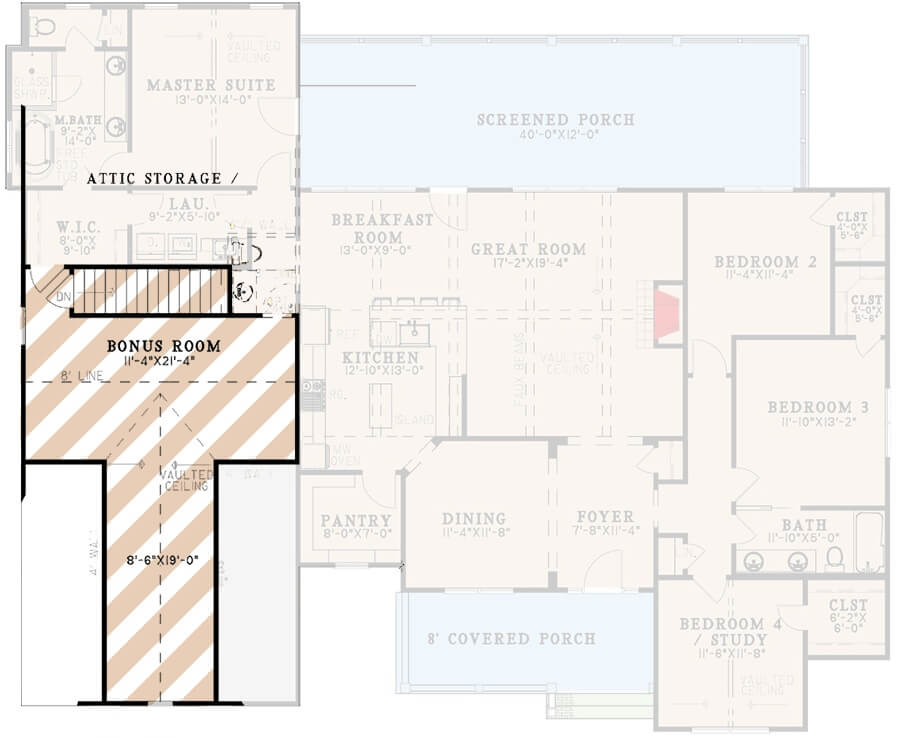
Front-Right View

Front-Left View
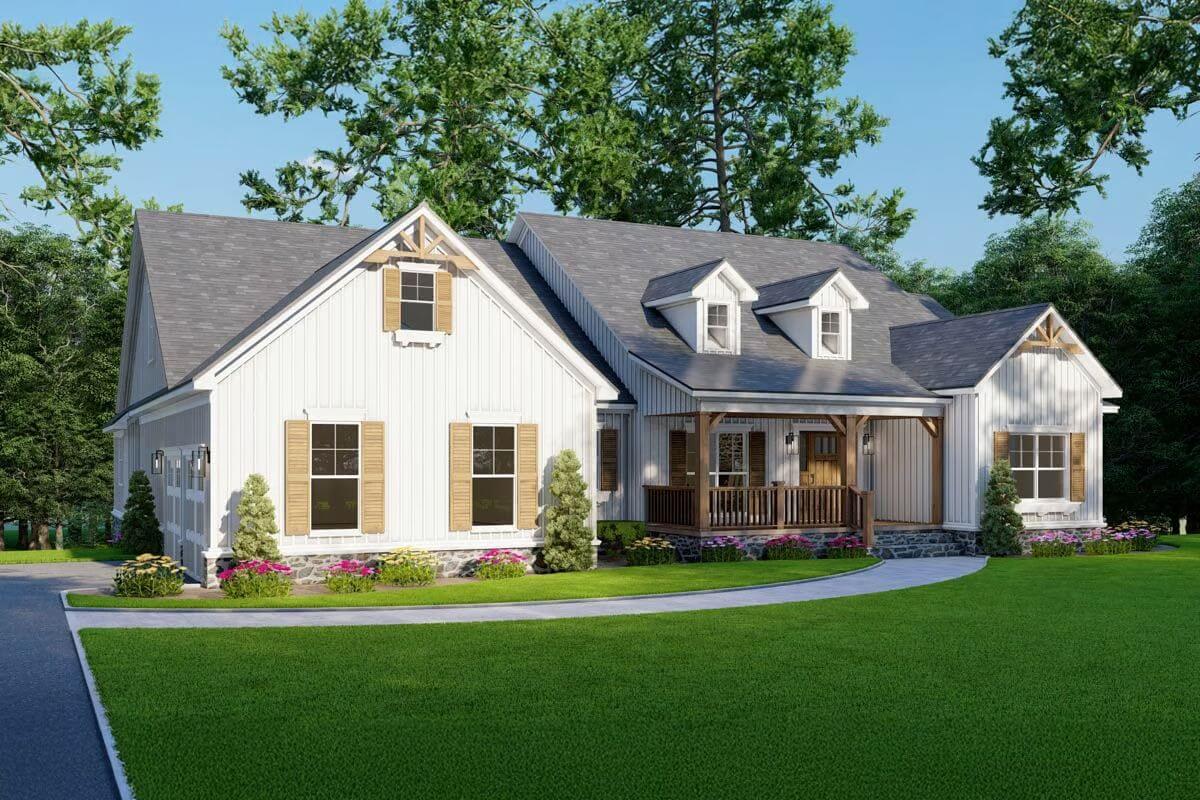
Great Room
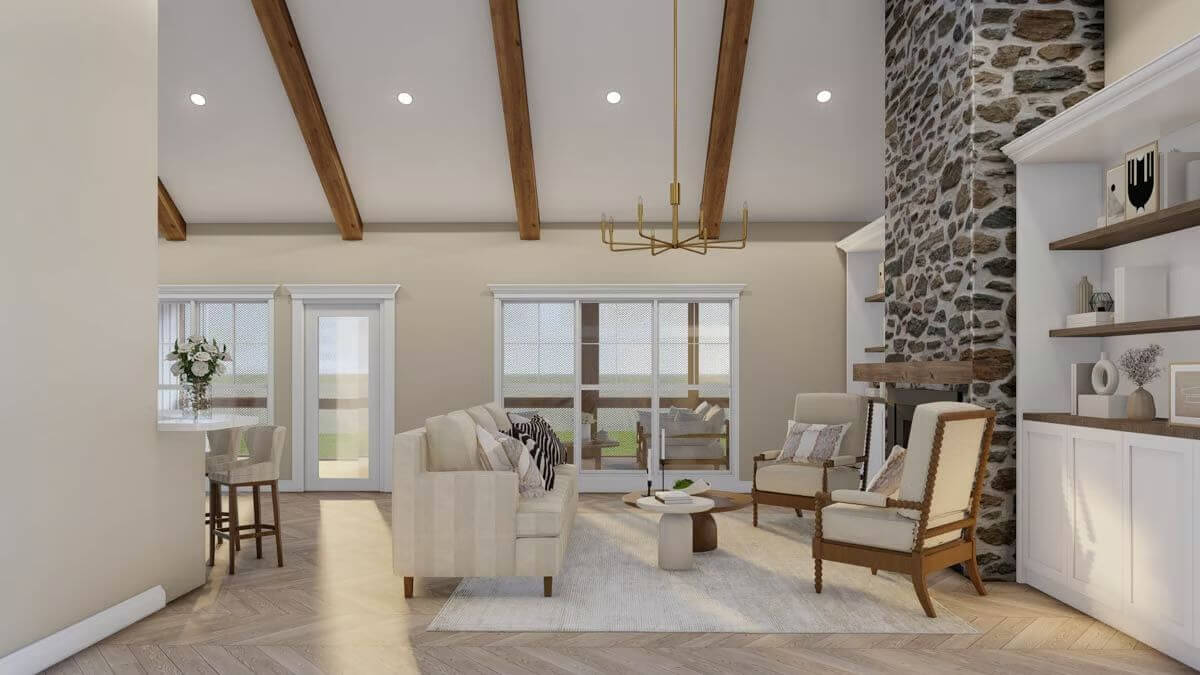
Would you like to save this?
Great Room and Kitchen
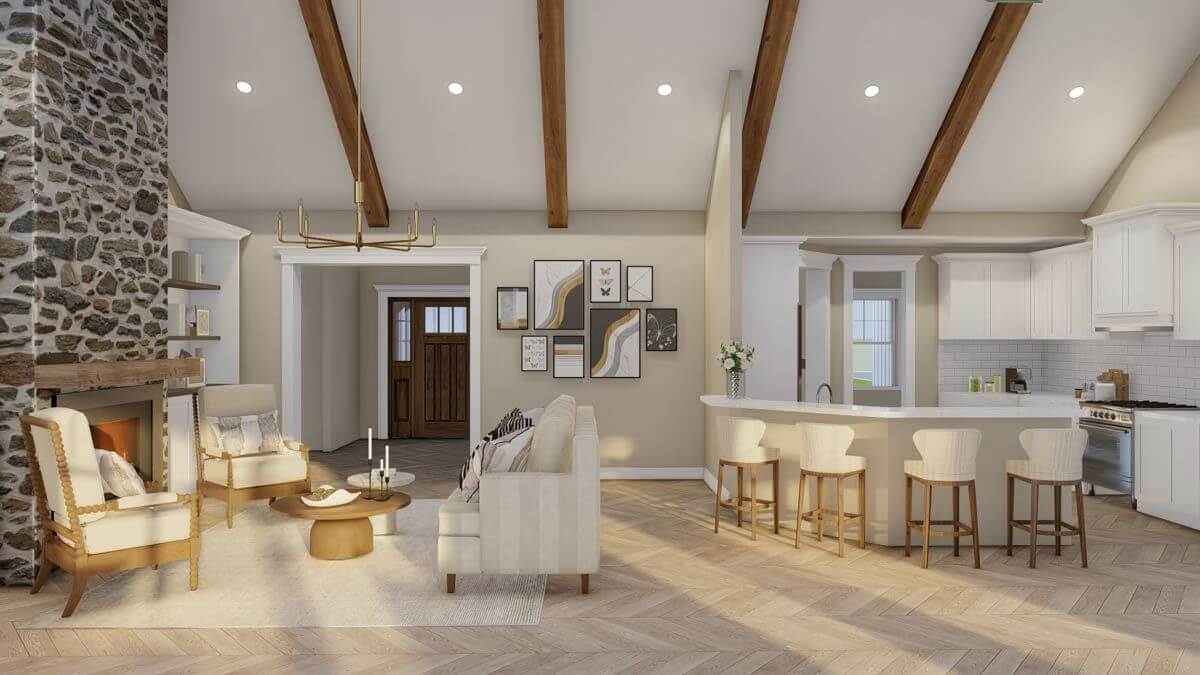
Kitchen

Kitchen
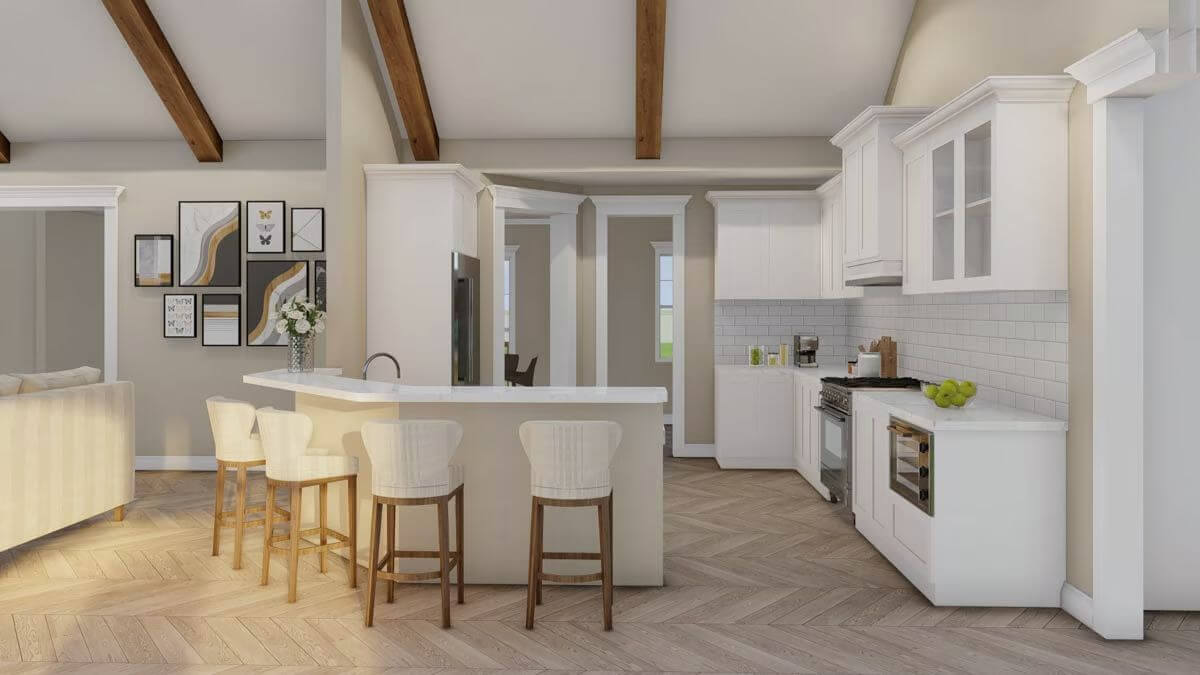
Kitchen
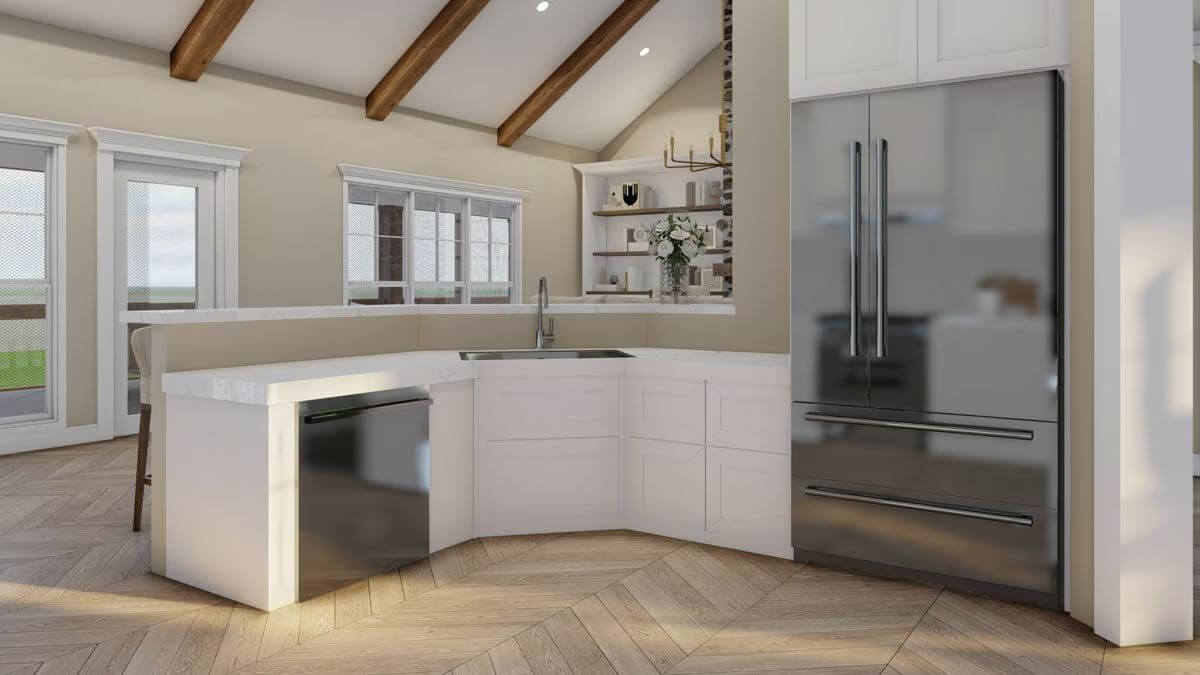
Right View
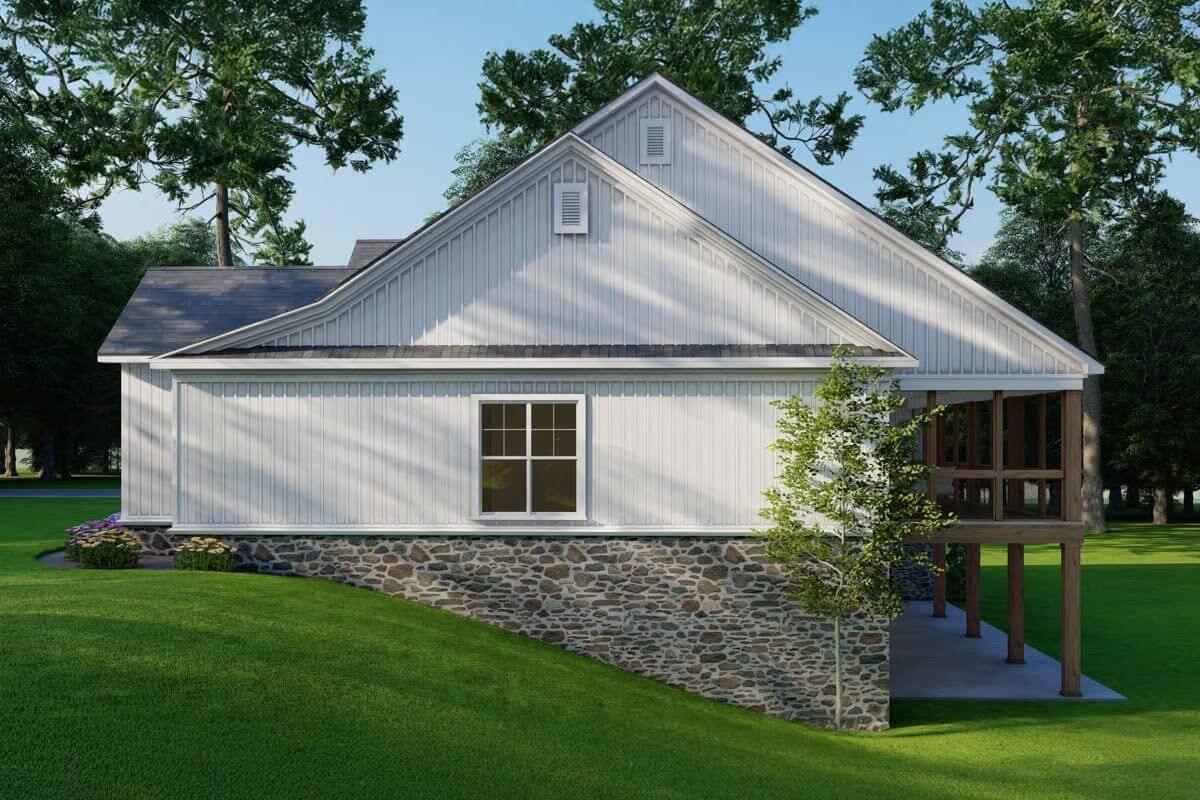
Left View
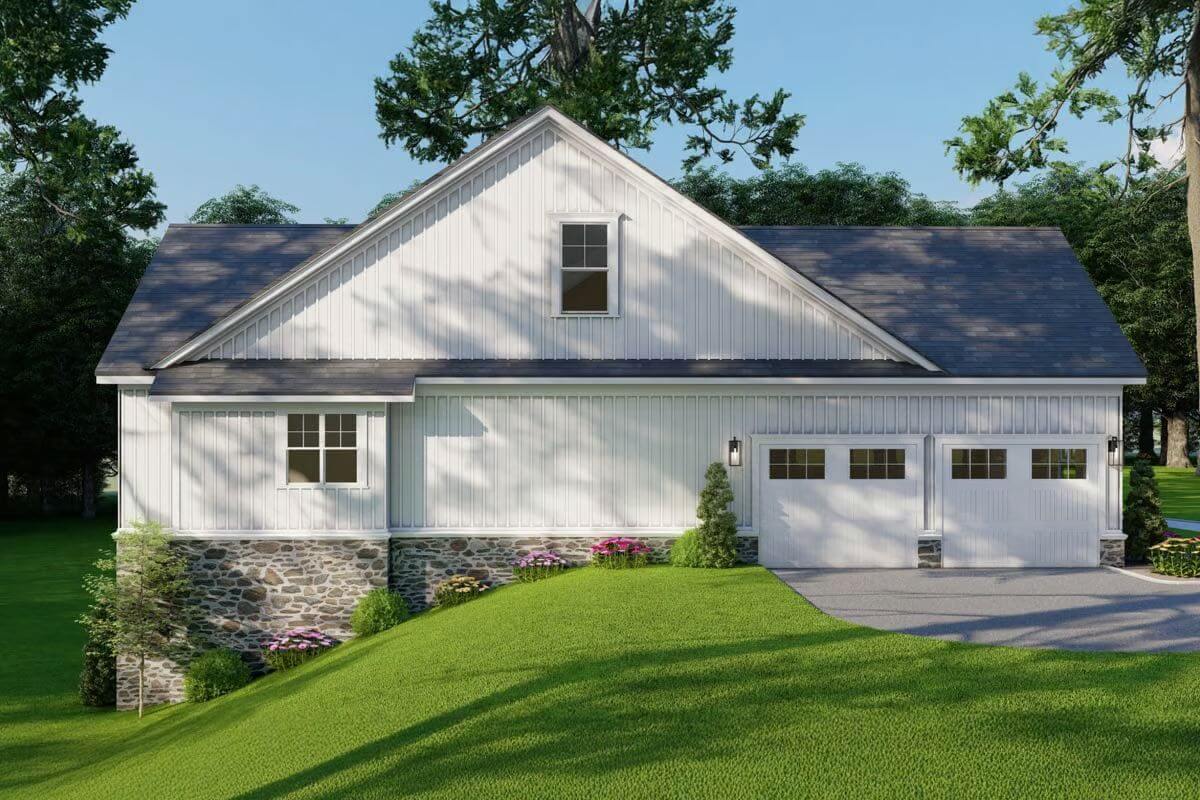
Rear View
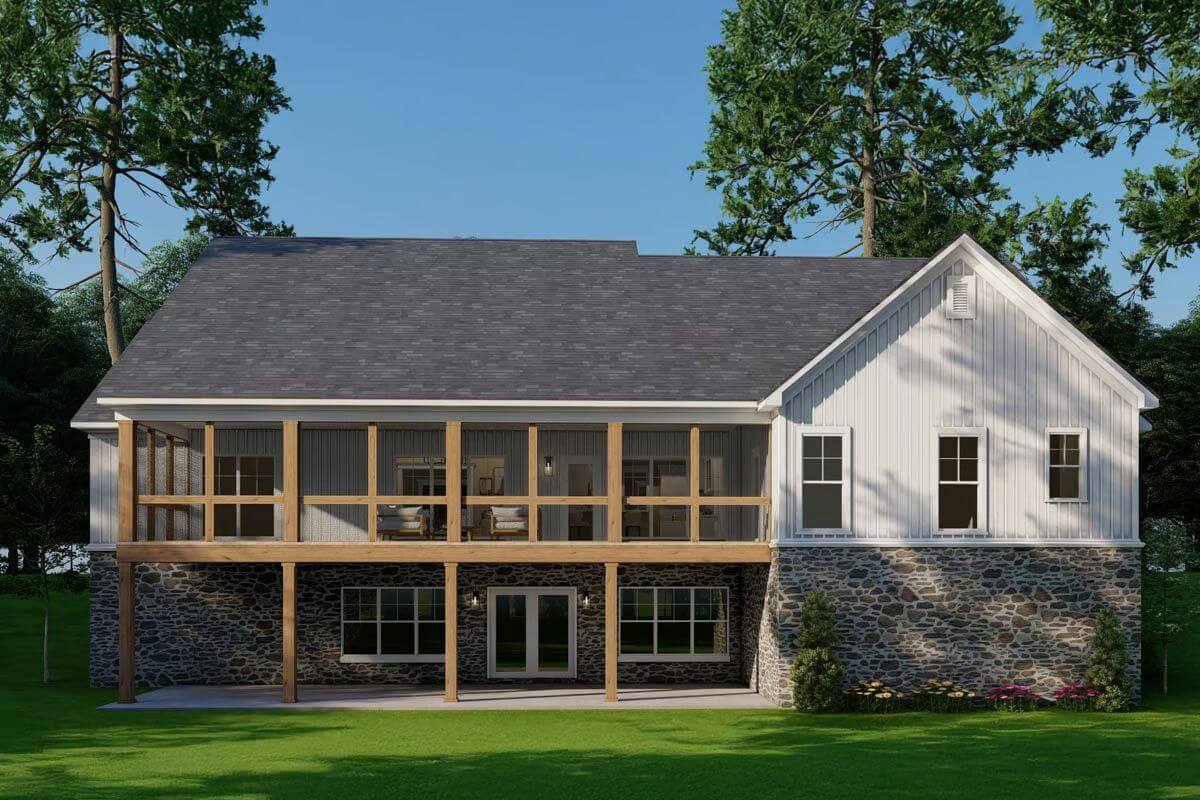
Details
This 4-bedroom modern farmhouse features a welcoming exterior with a harmonious blend of traditional and rustic elements. The facade showcases white board and batten siding, complemented by natural wood accents on the shutters and front door. Decorative gable trusses and dormer windows add character and architectural interest, while the inviting front porch supported by wood posts provides a cozy and approachable feel.
Inside, the foyer opens to a formal dining room and leads into a spacious great room with vaulted ceilings and faux beams. The great room seamlessly connects to the kitchen, which features a large island, a walk-in pantry, and direct access to a bright breakfast room. A screened porch at the rear extends the living space outdoors.
The primary suite is privately tucked away and includes a vaulted ceiling, a luxurious en suite bathroom with a separate tub and shower, a walk-in closet, and direct access to the screened porch and laundry room. Three additional bedrooms are situated on the opposite side of the house, including a flexible space that can serve as a study.
The upper level includes a versatile bonus room above the garage, offering extra space for hobbies, work, or play. There’s also attic storage conveniently accessible from this area.
The finished basement expands the home’s entertainment potential with a large game room opening to a backyard patio. This level also includes a half bath, a safe room, and additional unfinished areas offering significant storage space or room for future expansion.
Pin It!
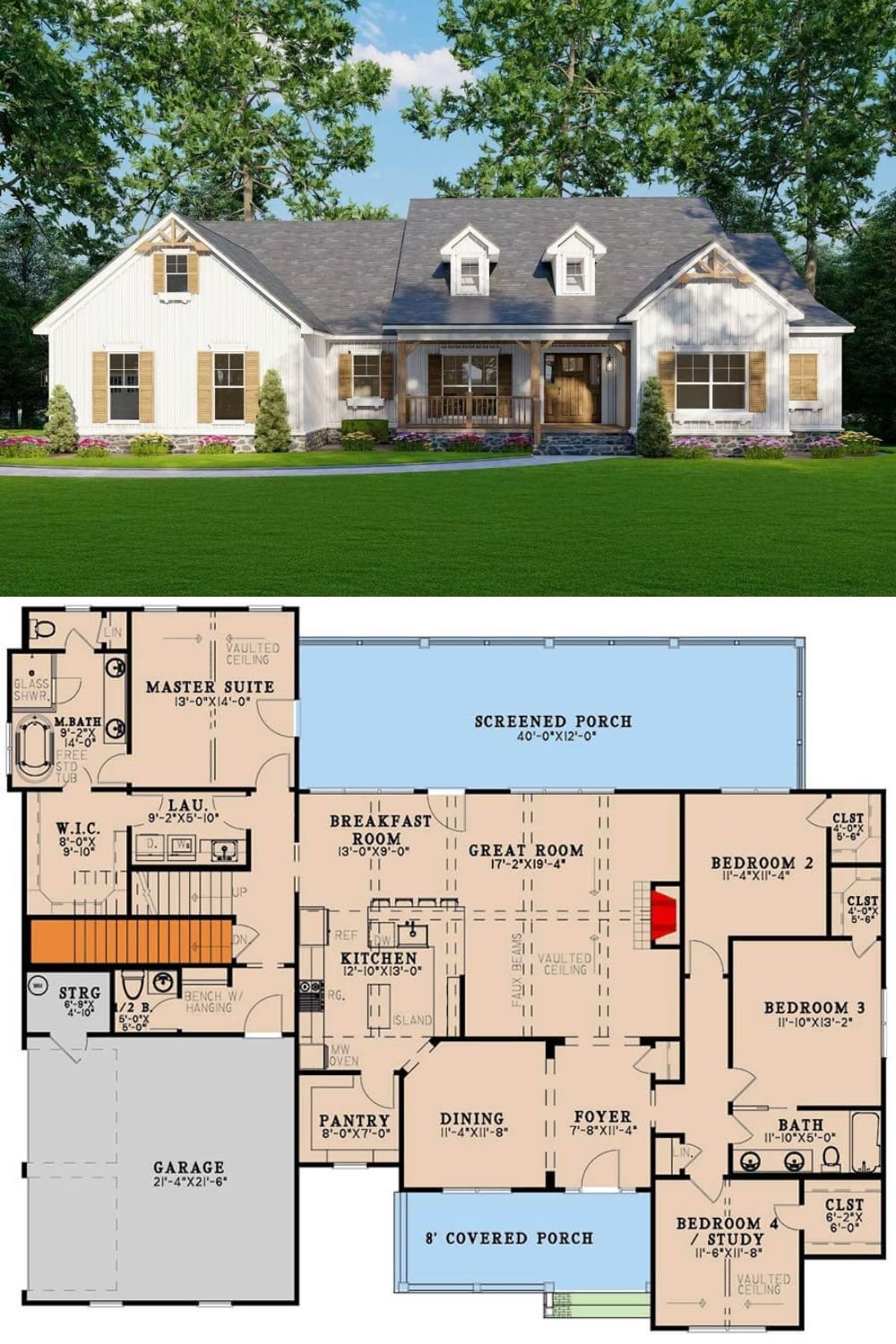
🔥 Create Your Own Magical Home and Room Makeover
Upload a photo and generate before & after designs instantly.
ZERO designs skills needed. 61,700 happy users!
👉 Try the AI design tool here
Architectural Designs Plan 70919MK



