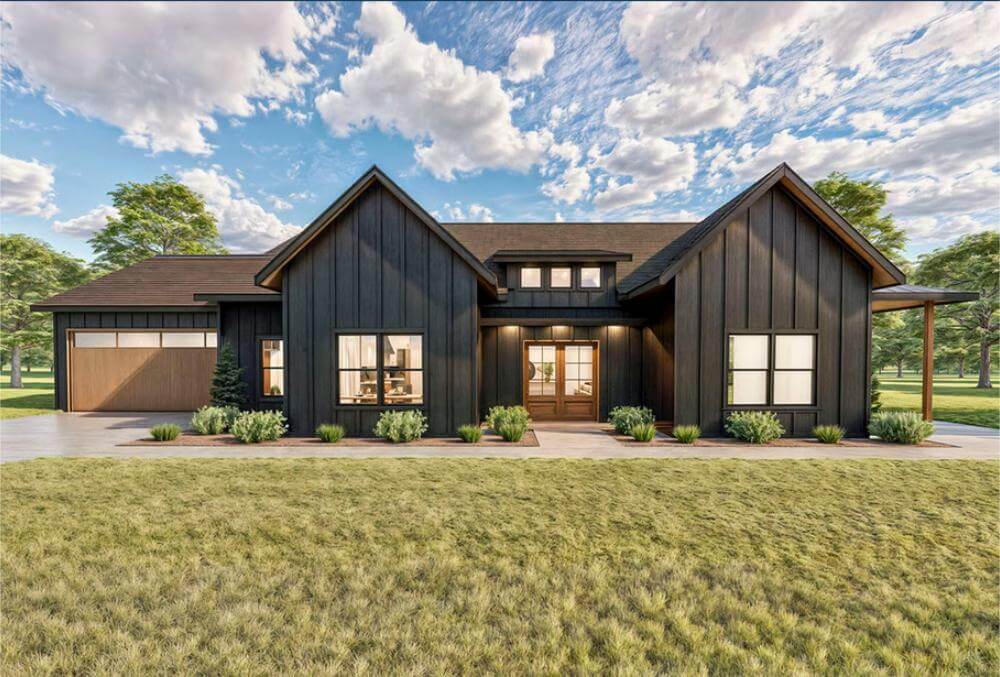
Specifications
- Sq. Ft.: 2,597
- Bedrooms: 4
- Bathrooms: 2
- Stories: 1
- Garage: 2
The Floor Plan
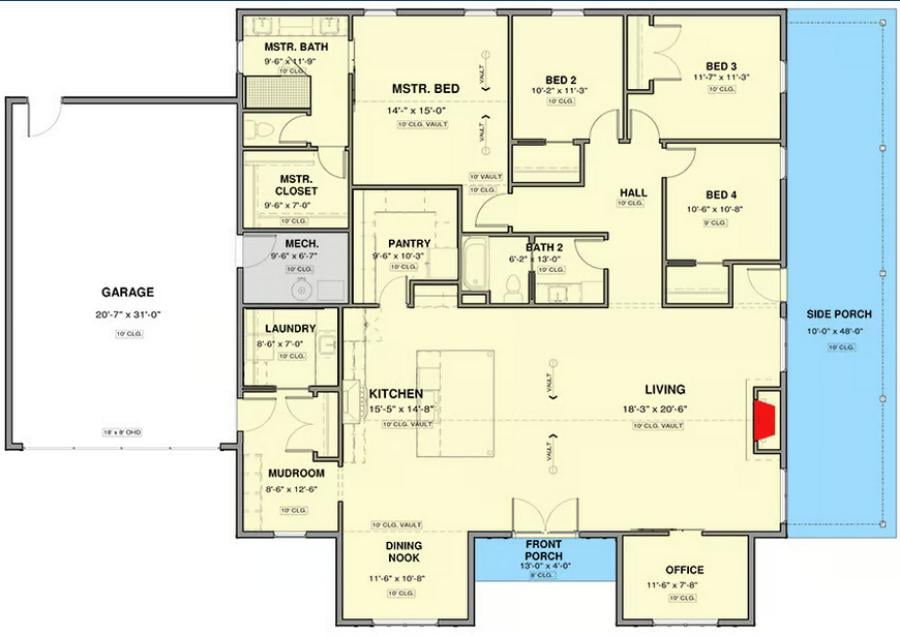
Front View
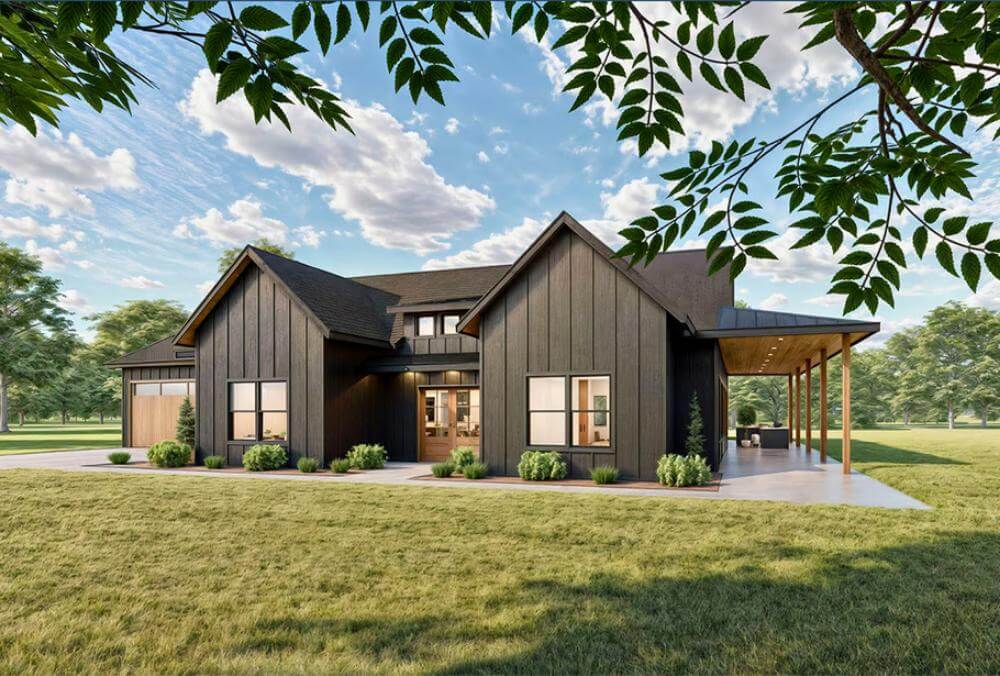
Right View

Living Room
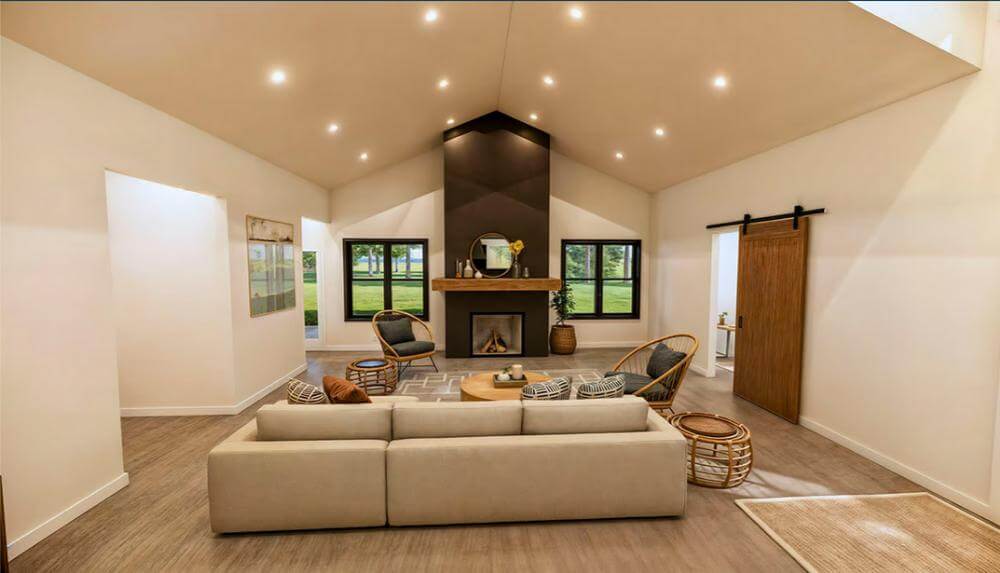
Kitchen
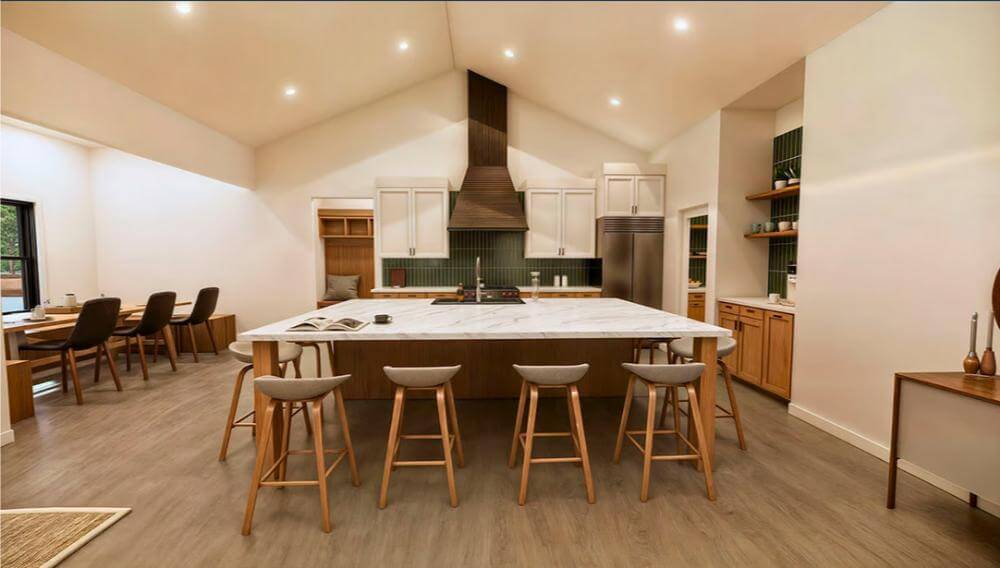
Kitchen Island
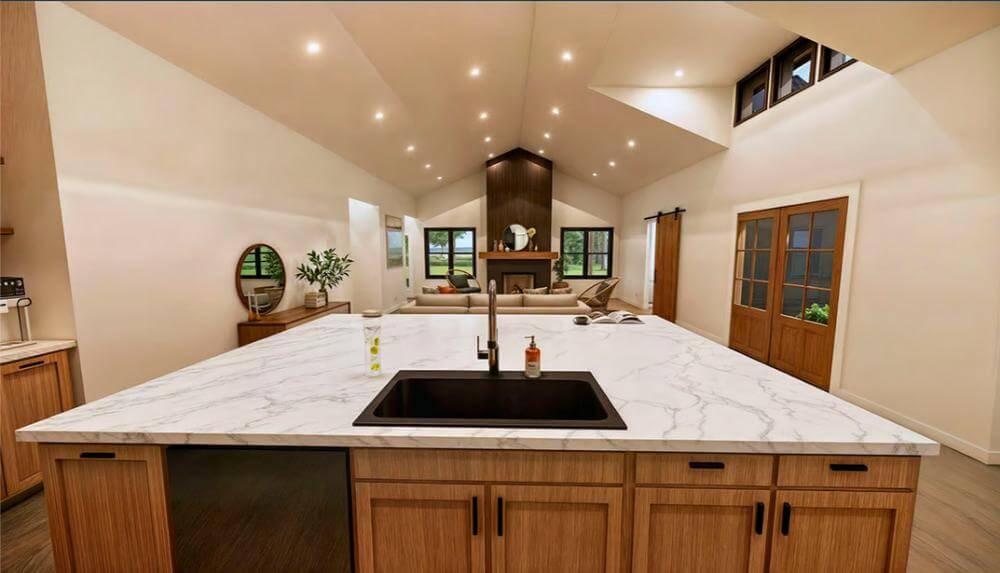
Dining Nook
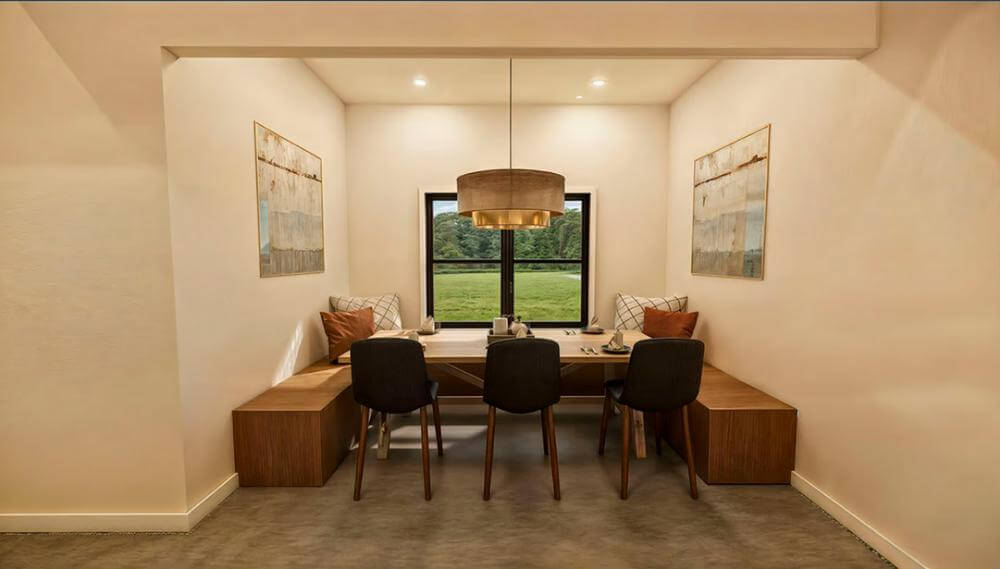
Pantry
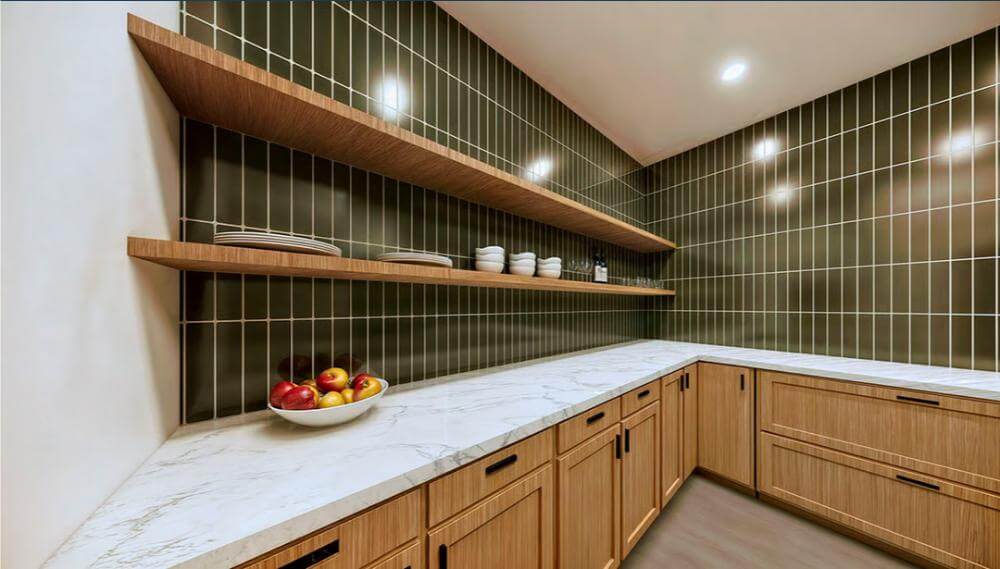
Primary Bedroom
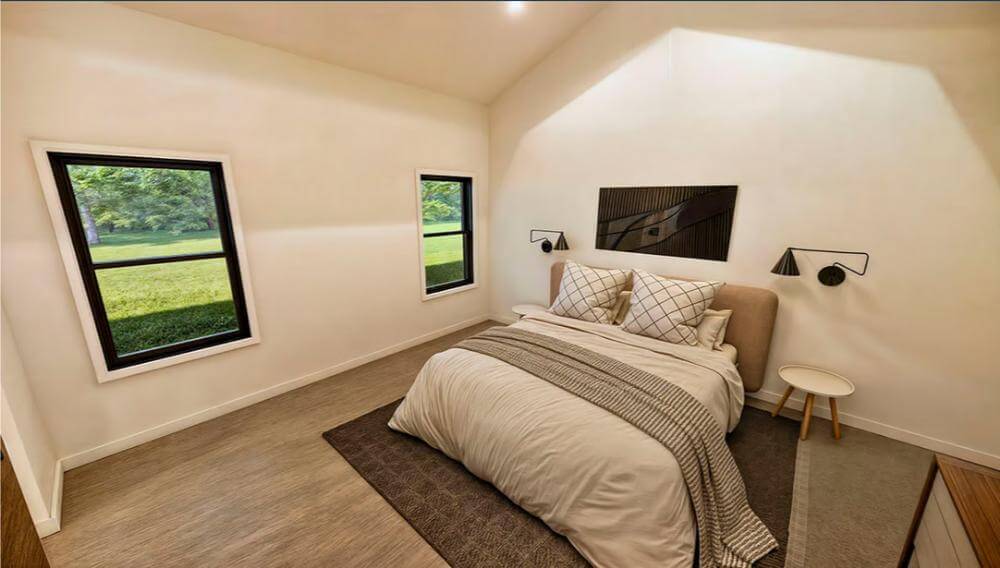
Primary Bedroom
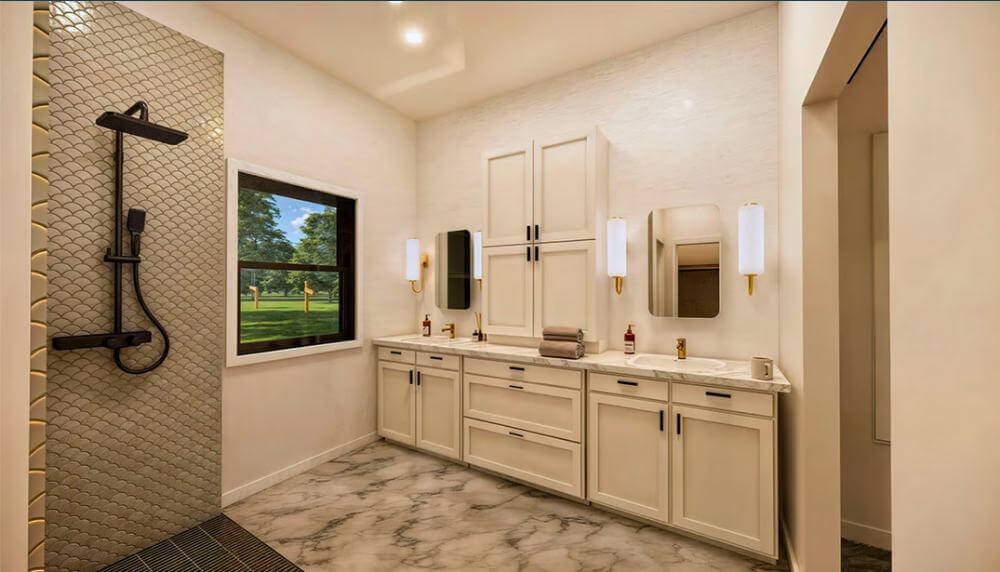
Details
This modern farmhouse blends rustic charm with contemporary design, featuring a striking black exterior with vertical siding, natural wood accents, and oversized windows. A welcoming front porch with double doors leads into the home, while an expansive covered side porch extends the living space outdoors. The attached garage seamlessly integrates into the structure, complementing the overall aesthetic with warm wood-tone doors.
Inside, the living area seamlessly connects to the kitchen, where a large island provides ample prep space and seating for casual dining. A generous walk-in pantry ensures storage needs are met, while the adjacent dining nook offers a dedicated space for sit-down meals. A private office near the entry provides a quiet workspace, while an oversized side porch off the living room extends the entertainment area for gatherings.
The primary suite is tucked away for privacy, complete with a spacious walk-in closet and an ensuite full bath with dual vanities, a soaking tub, and a separate shower. Across the home, three additional bedrooms share a well-appointed hall bath. A functional mudroom near the garage entrance includes built-in storage and a dedicated laundry room for added convenience.
Pin It!
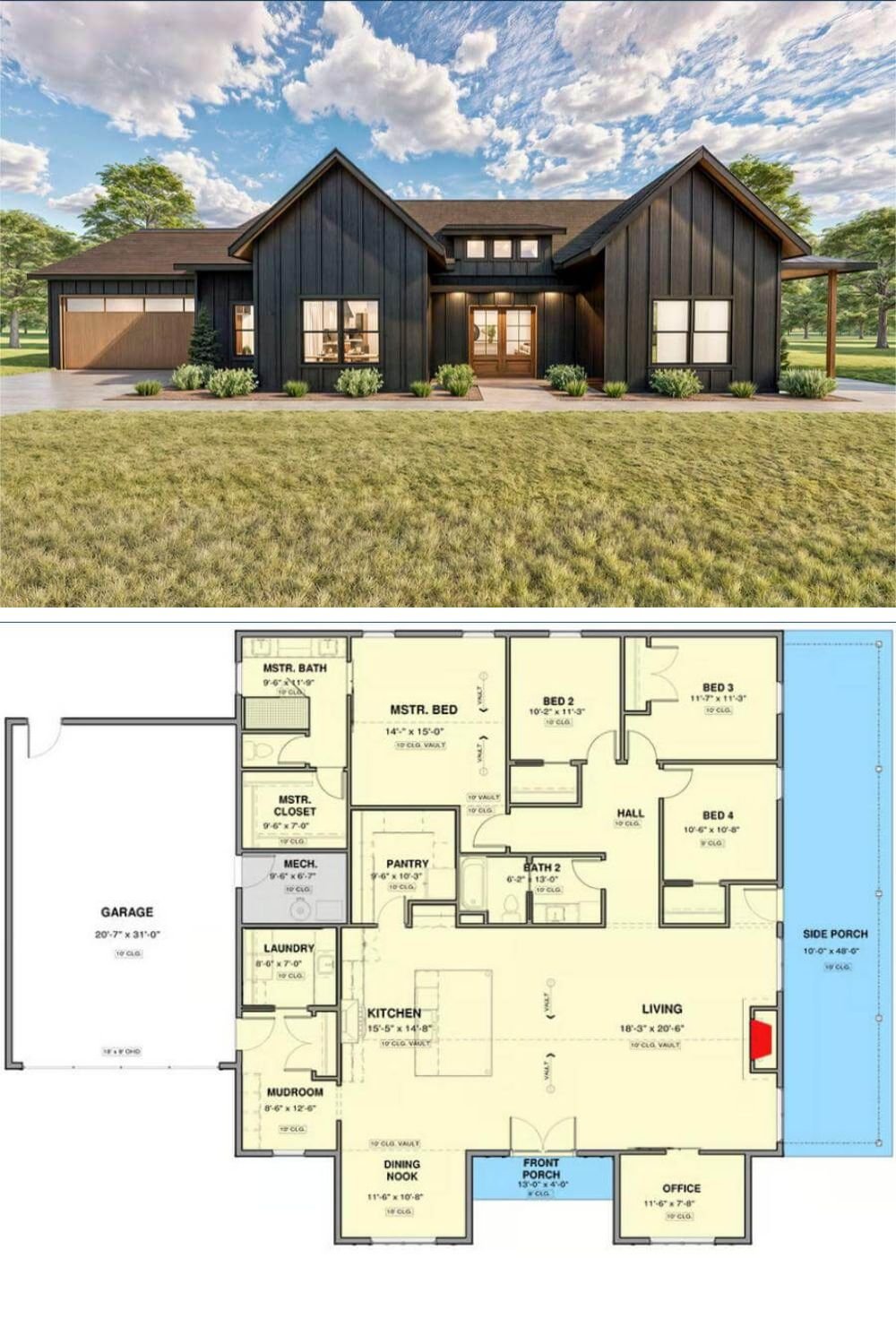
Architectural Designs Plan 600013PDZ






