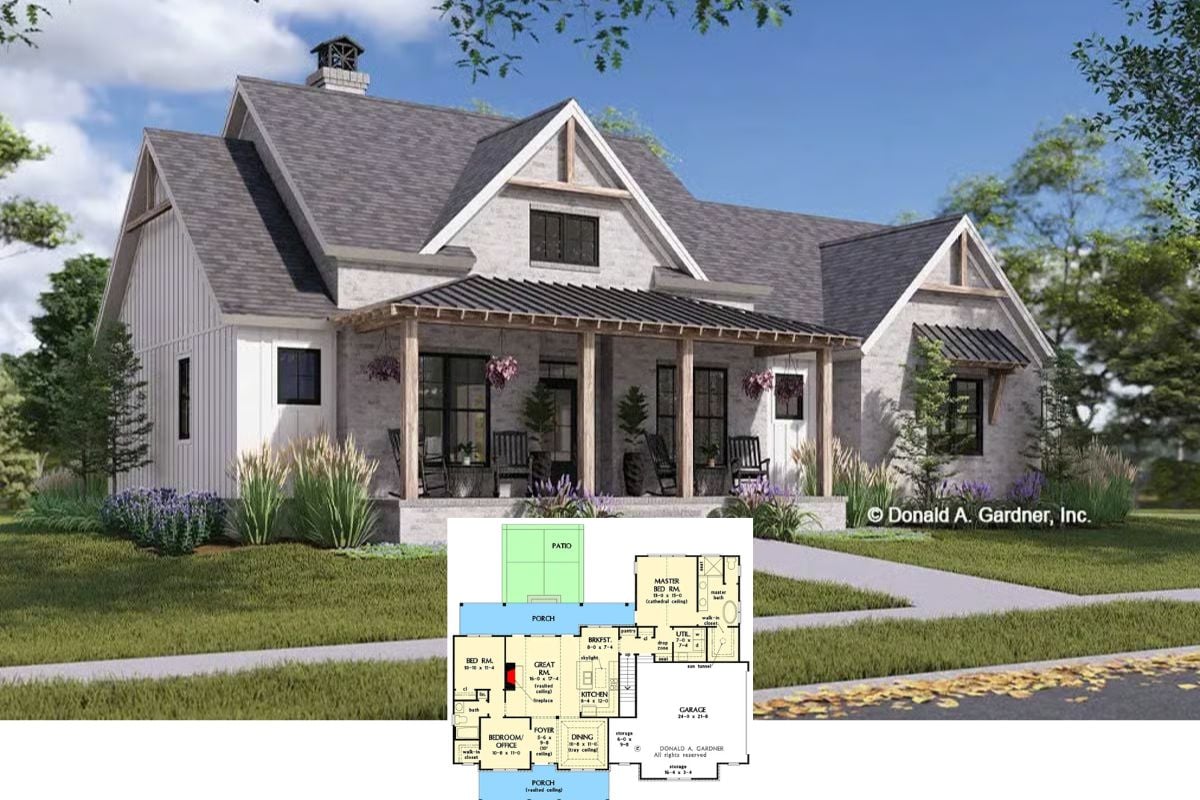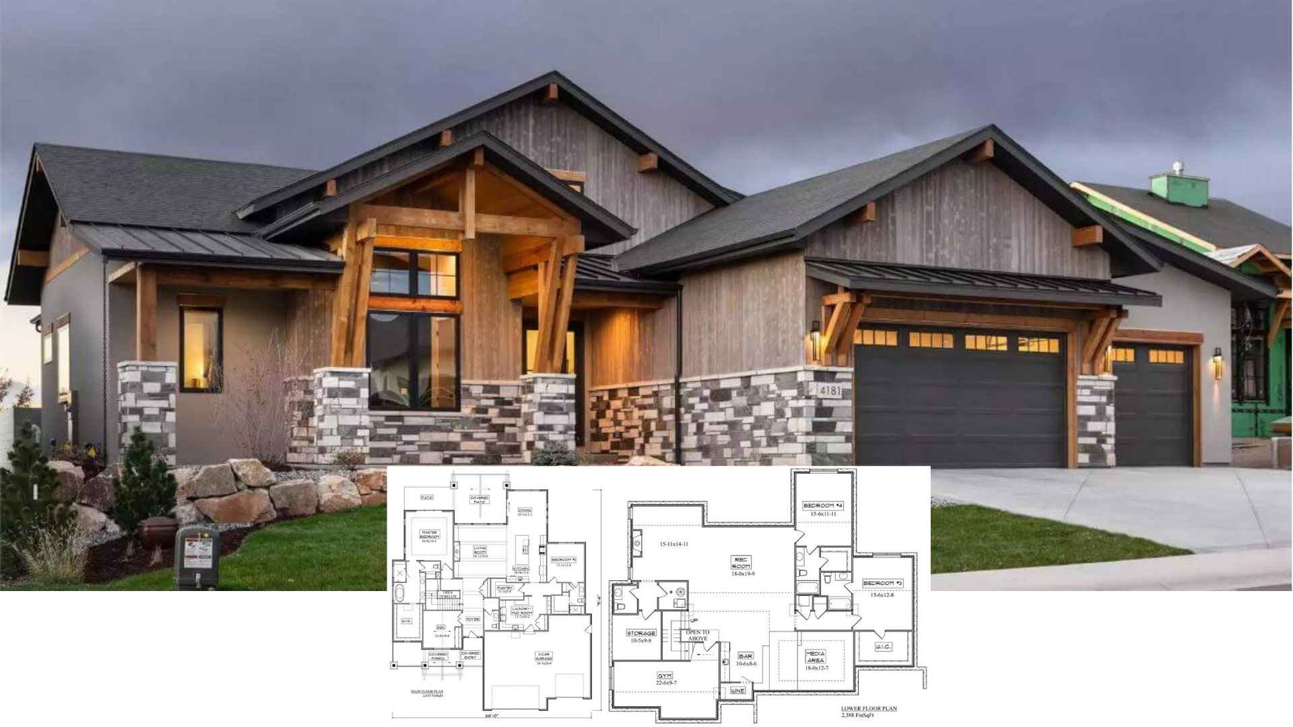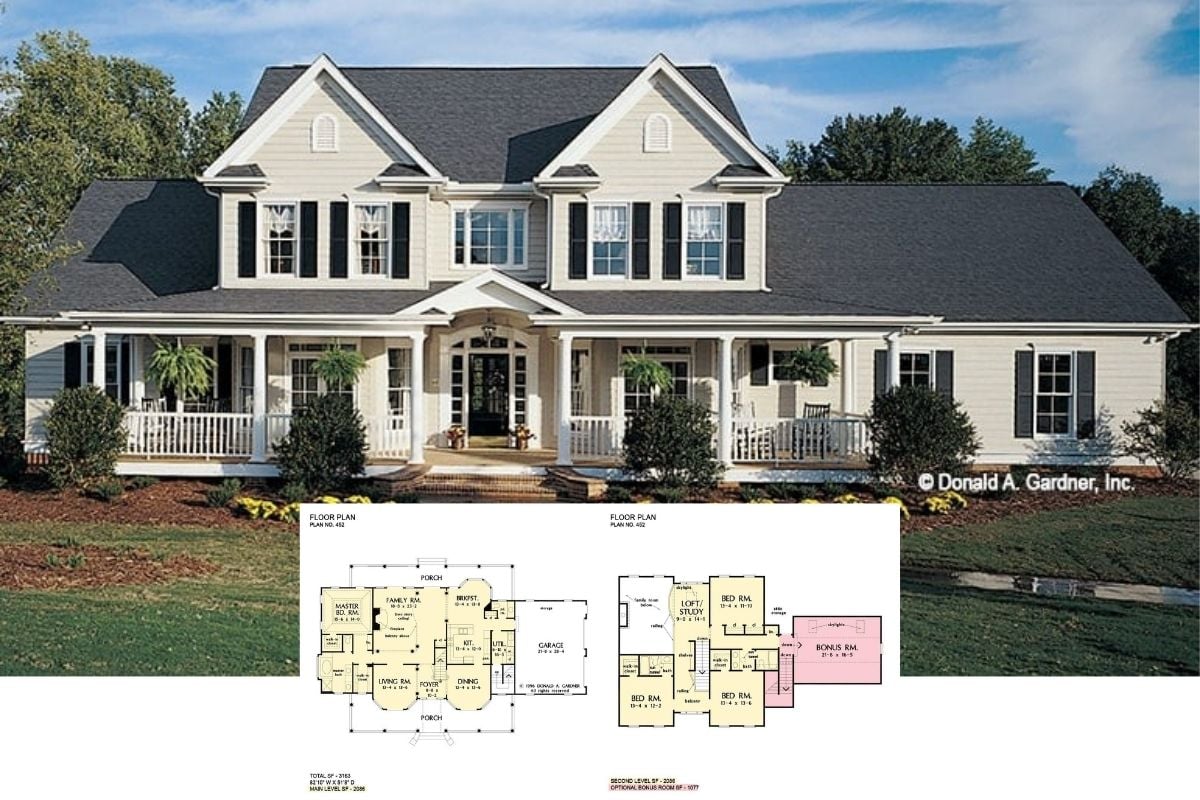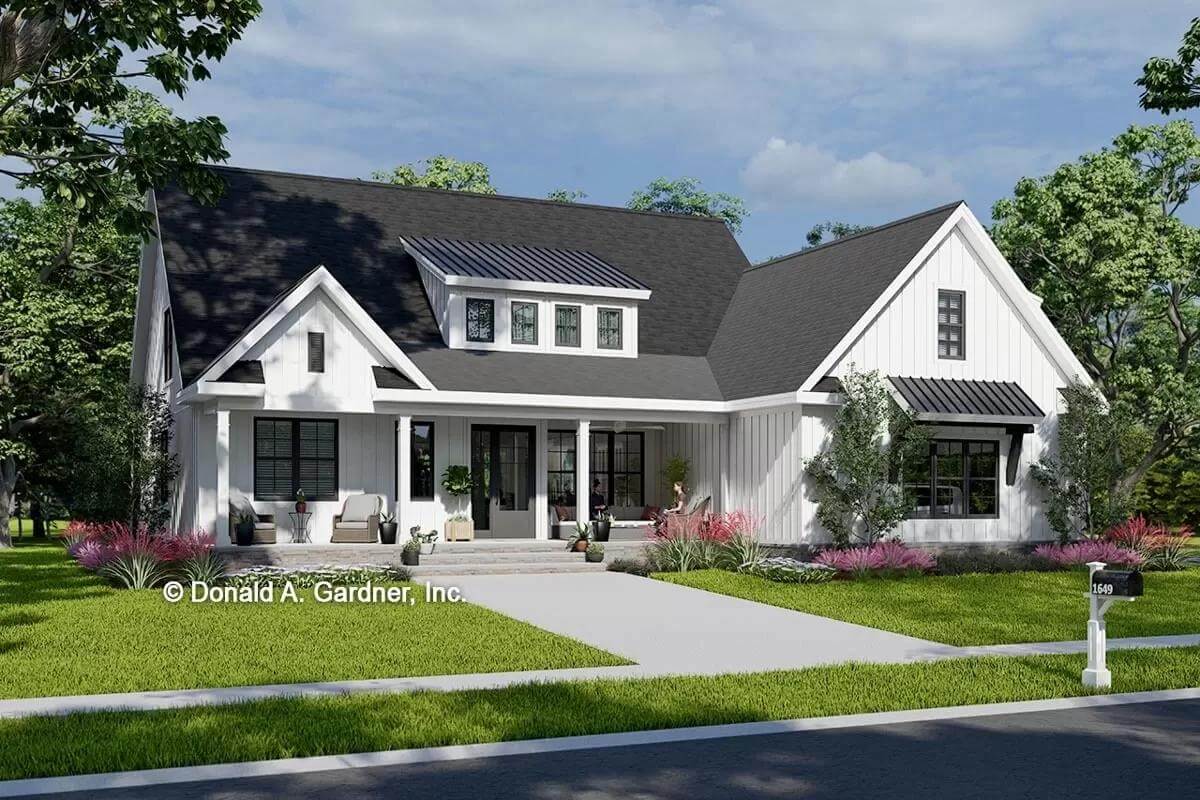
Would you like to save this?
Specifications
- Sq. Ft.: 1,993
- Bedrooms: 3
- Bathrooms: 2.5-3.5
- Stories: 2
- Garage: 2
Main Level Floor Plan
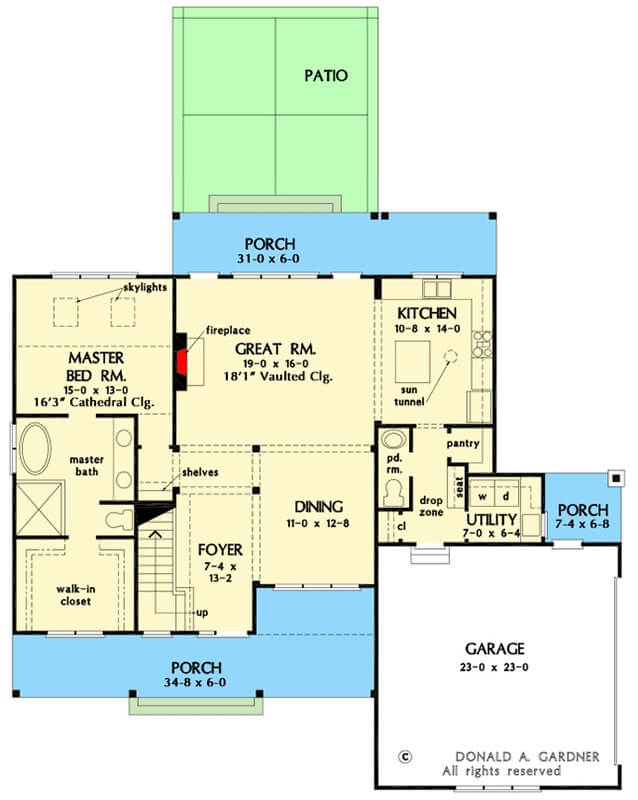
Second Level Floor Plan
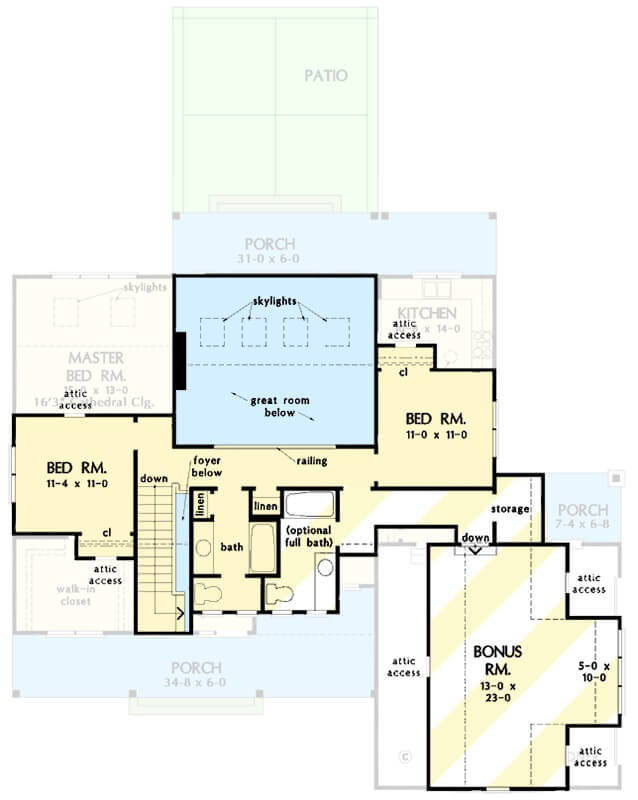
🔥 Create Your Own Magical Home and Room Makeover
Upload a photo and generate before & after designs instantly.
ZERO designs skills needed. 61,700 happy users!
👉 Try the AI design tool here
Front Night View
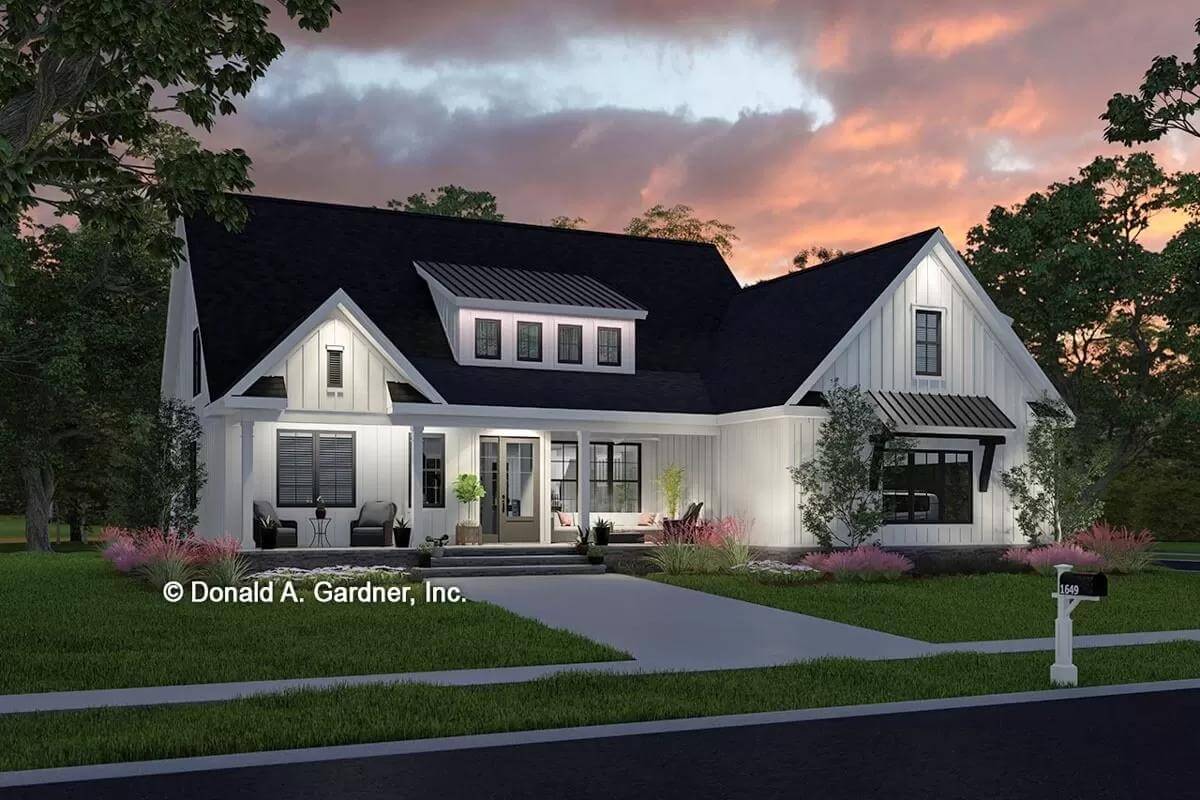
Front-Right View
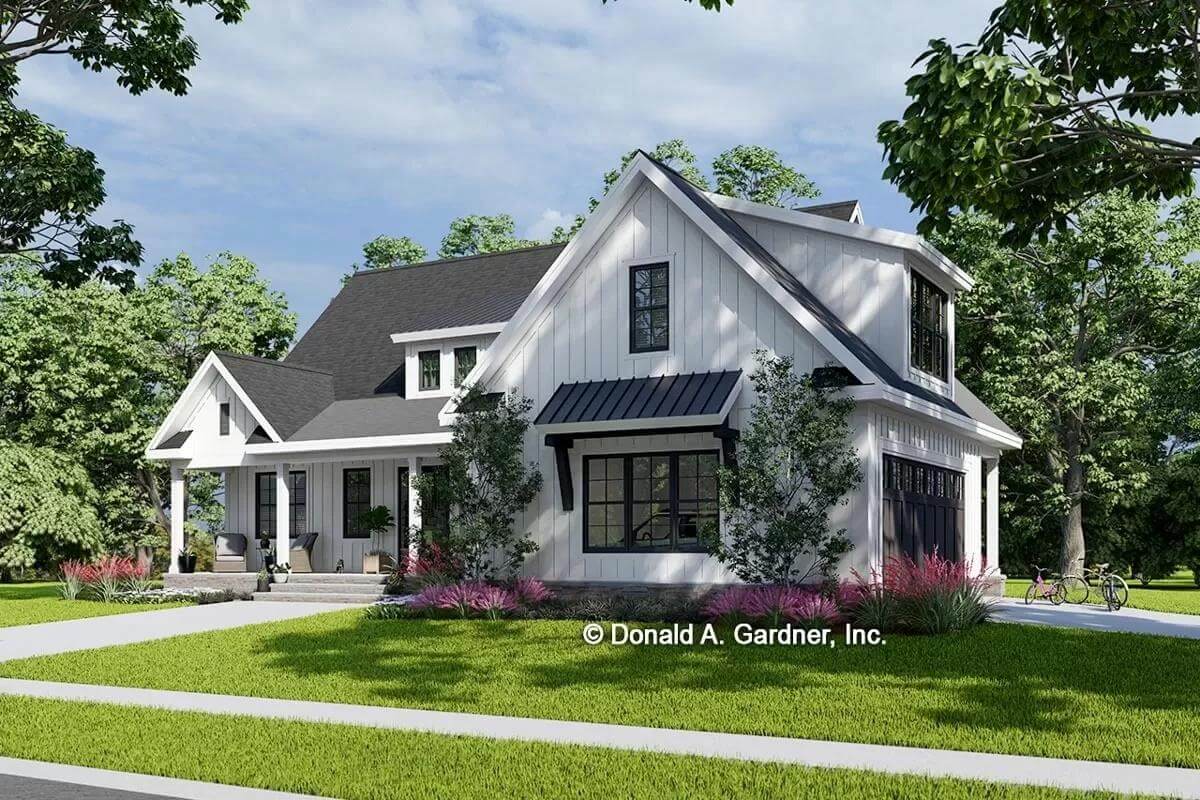
Great Room
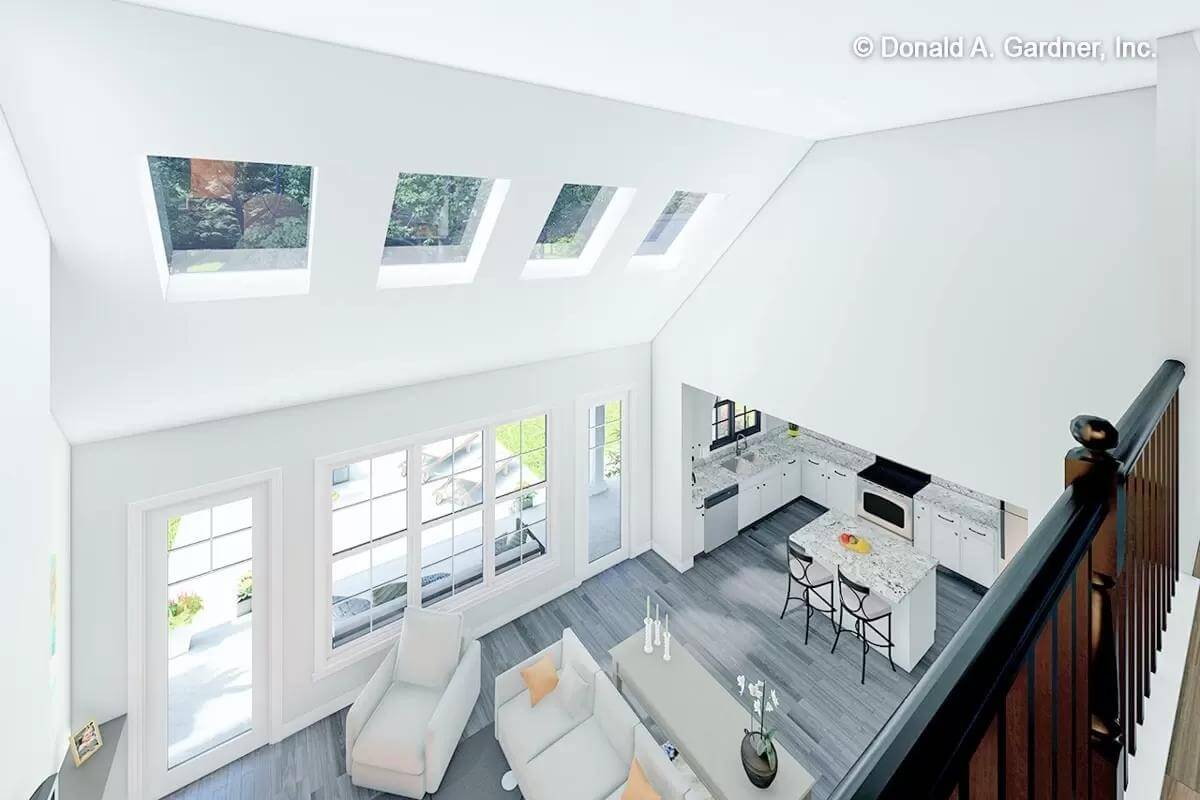
Dining Area
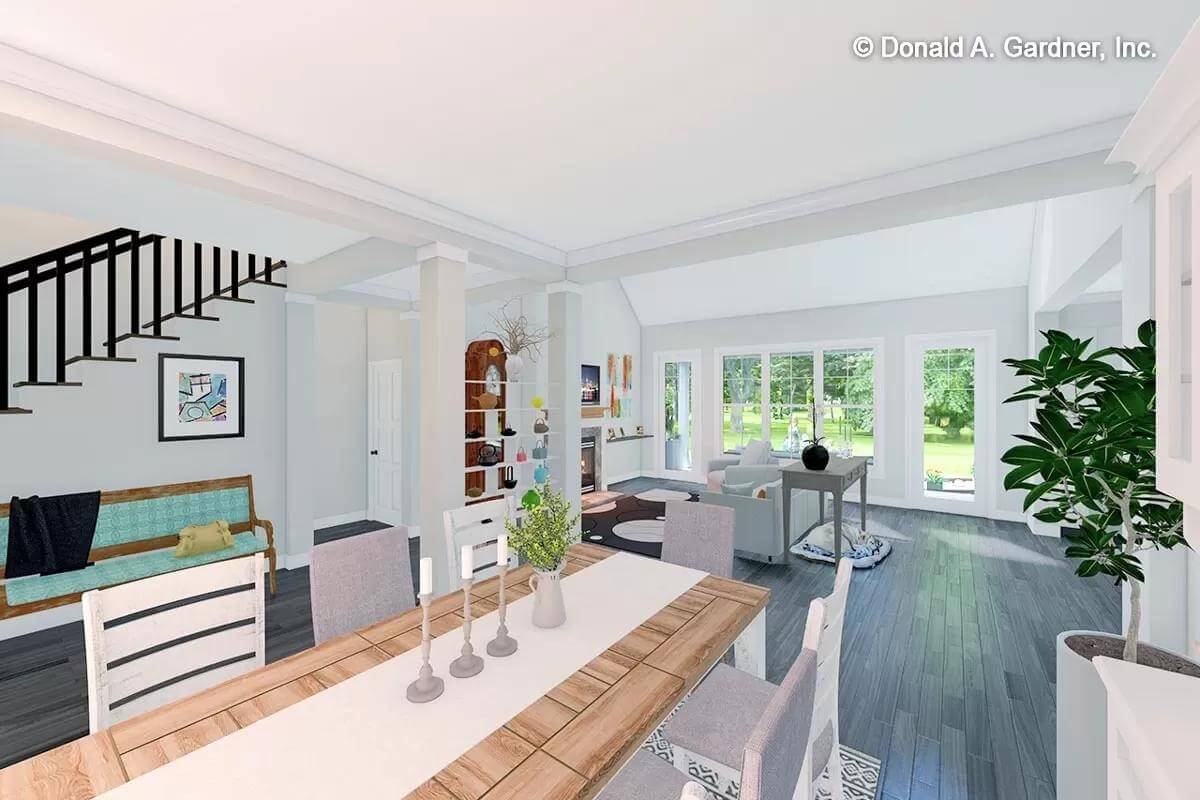
Would you like to save this?
Rear View
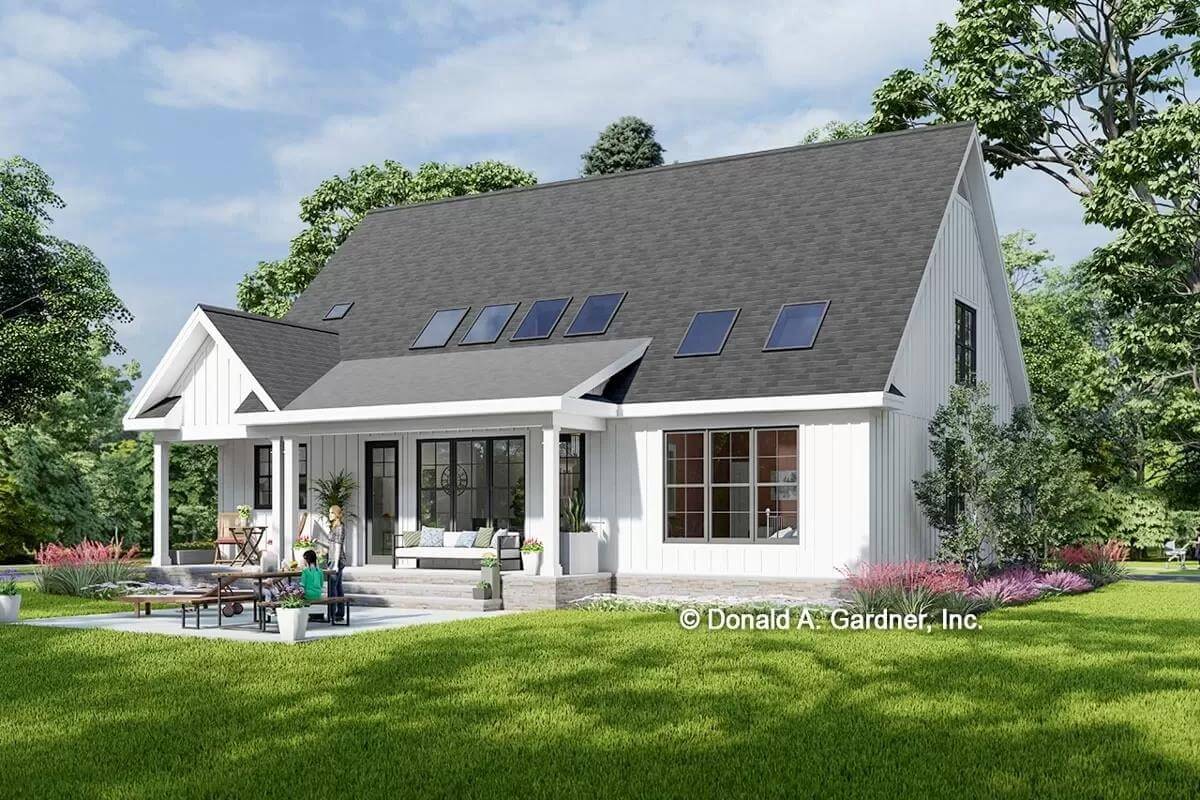
Rear-Right View
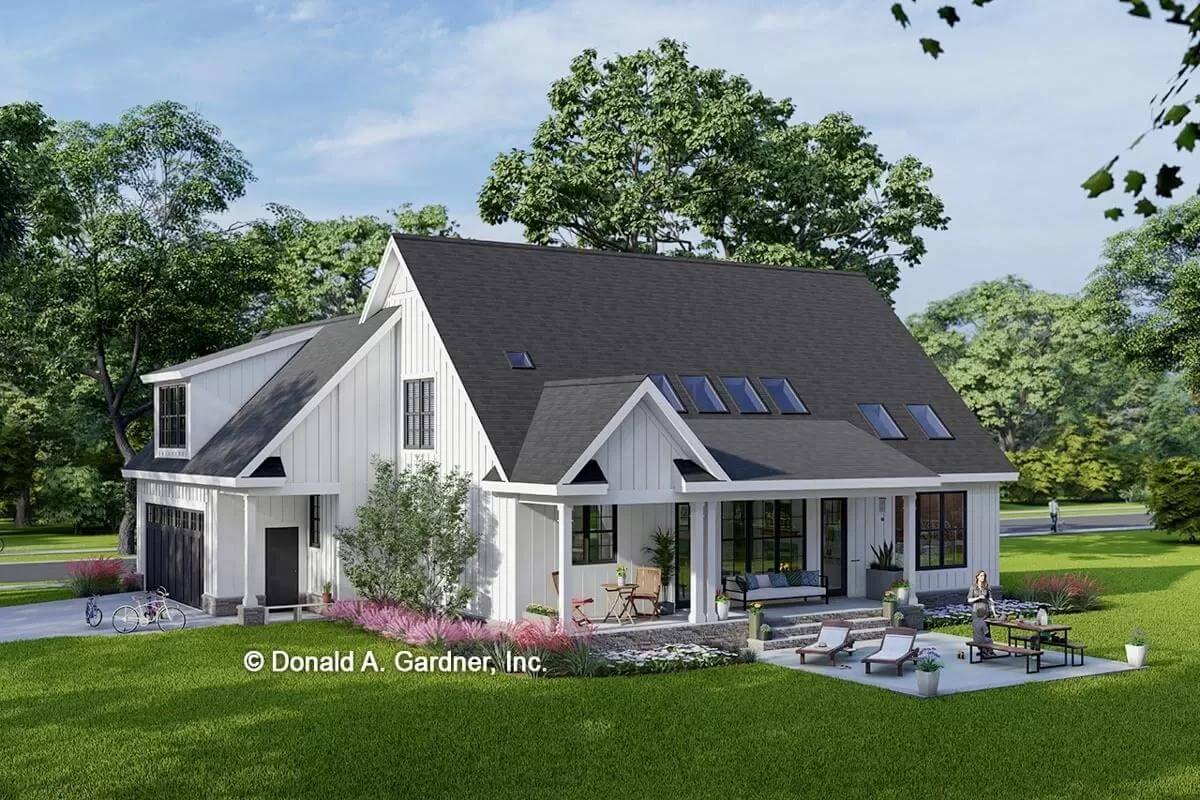
Details
This 3-bedroom modern farmhouse is adorned with white board and batten siding, contrasting framed windows, and a welcoming front porch crowned by a large shed dormer. The double side-loading garage includes a convenient entry through a drop zone, perfect for organization.
As you step inside, a cozy foyer greets you. To the right is a formal dining room, ideal for gatherings.
The great room and kitchen combine at the back of the home. A fireplace sets an elegant focal point while two glazed doors extend the entertaining space onto an expansive patio.
The skylit primary suite occupies the left wing. It has a cathedral ceiling, a spa-like bath, and a large walk-in closet.
Upstairs, two more bedrooms reside along with a spacious bonus room that awaits future expansion.
Pin It!
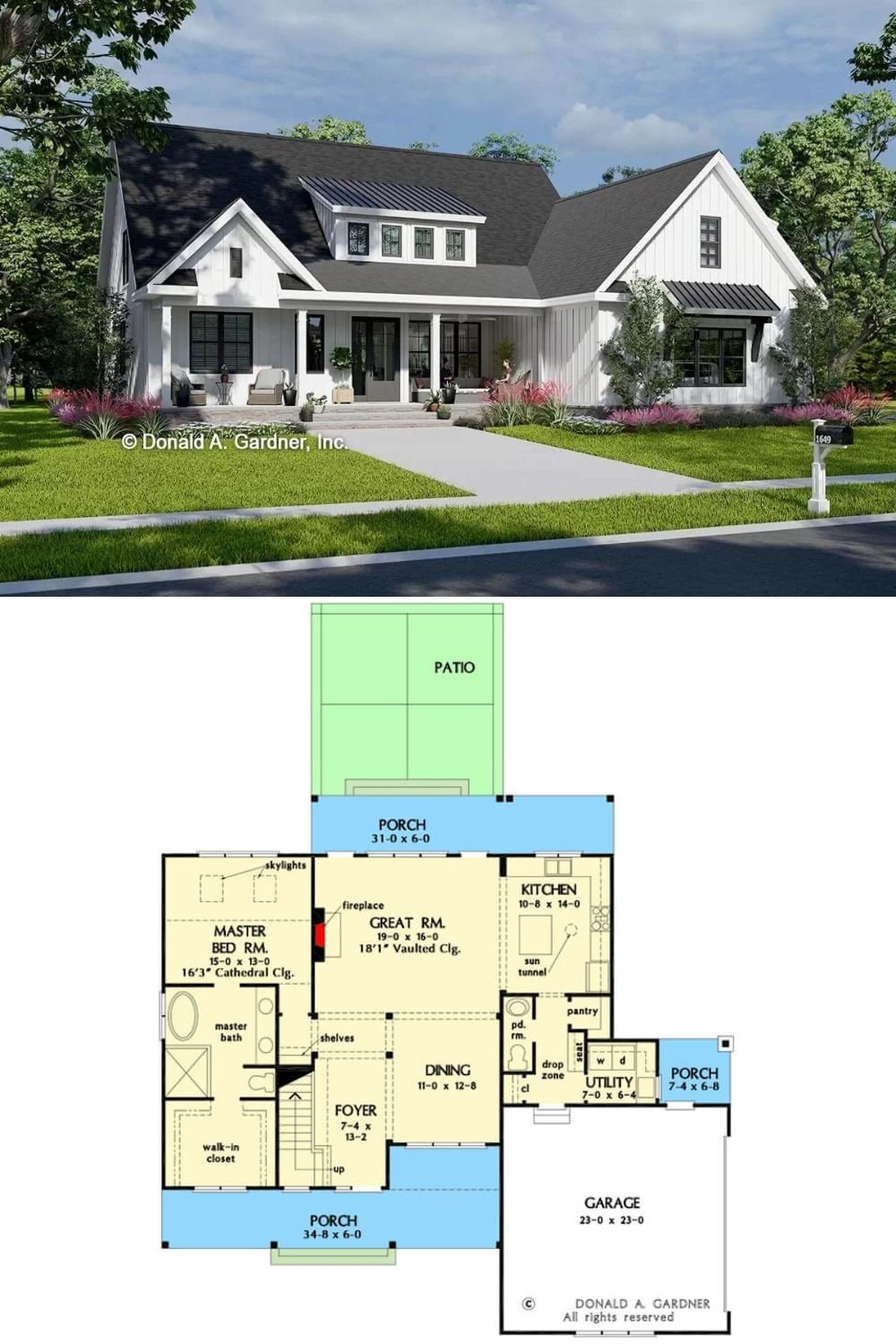
Architectural Designs Plan 444398GDN




