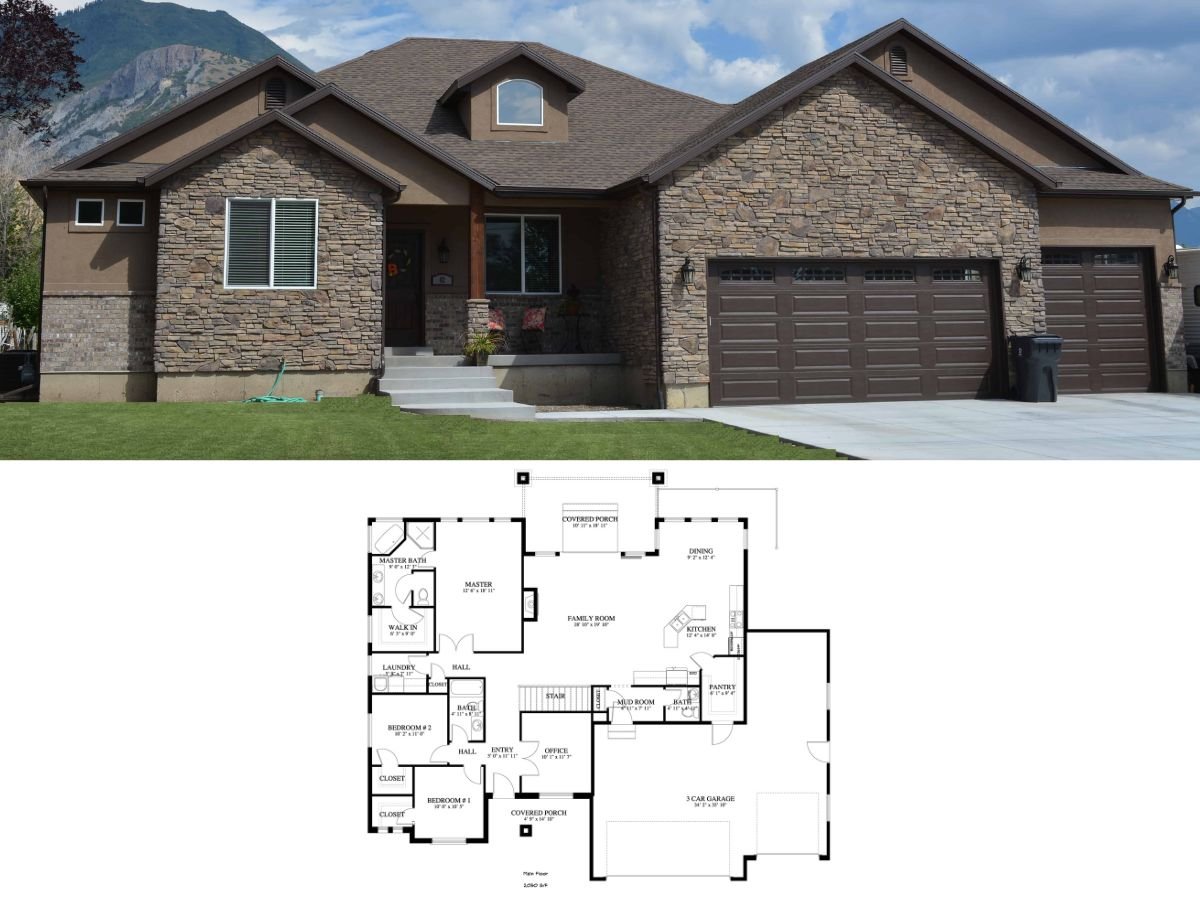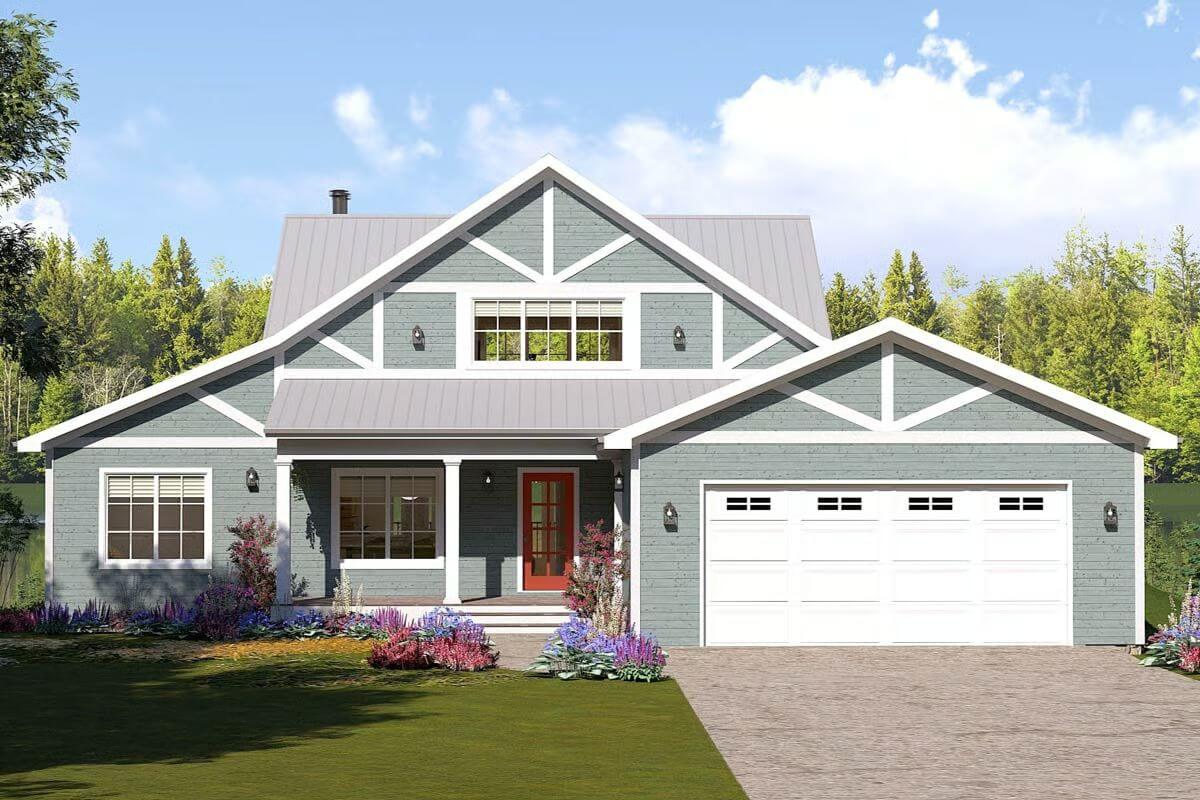
Would you like to save this?
Specifications
- Sq. Ft.: 2,021
- Bedrooms: 3-4
- Bathrooms: 2-3
- Stories: 1
- Garage: 2
Main Level Floor Plan
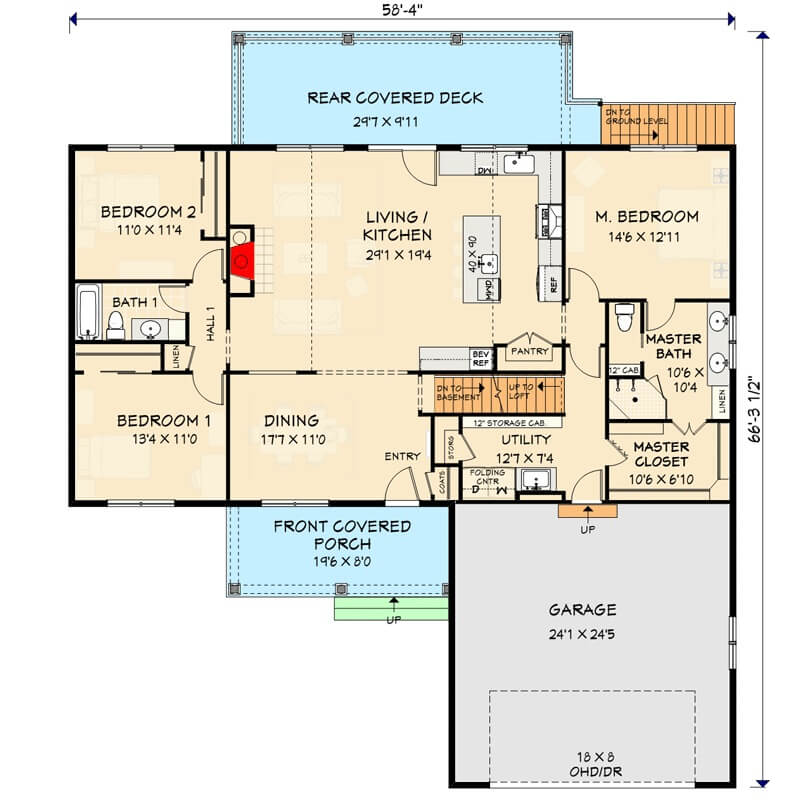
Second Level Floor Plan
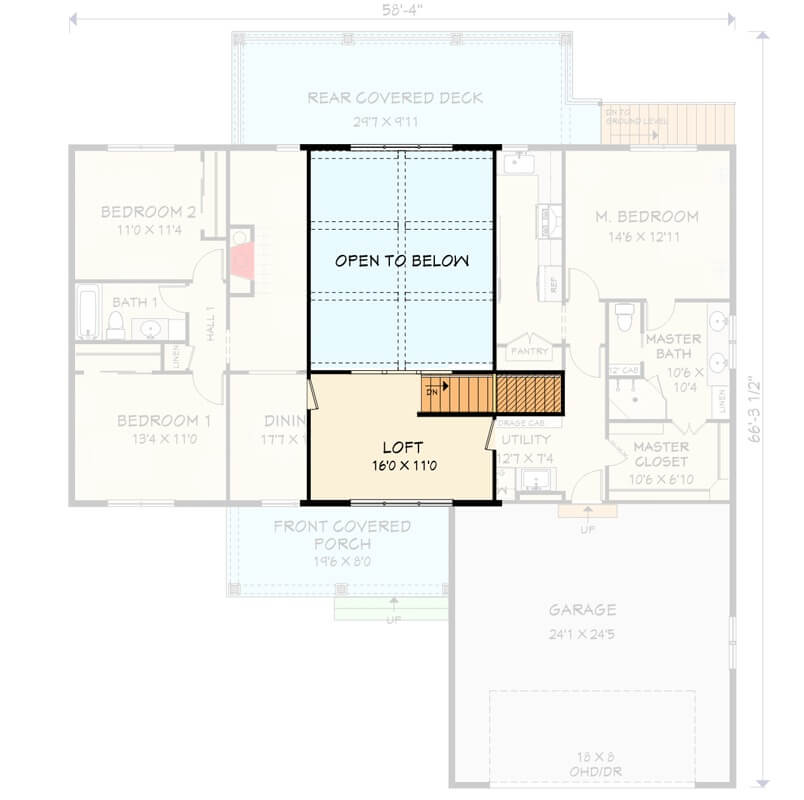
🔥 Create Your Own Magical Home and Room Makeover
Upload a photo and generate before & after designs instantly.
ZERO designs skills needed. 61,700 happy users!
👉 Try the AI design tool here
Lower Level Floor Plan
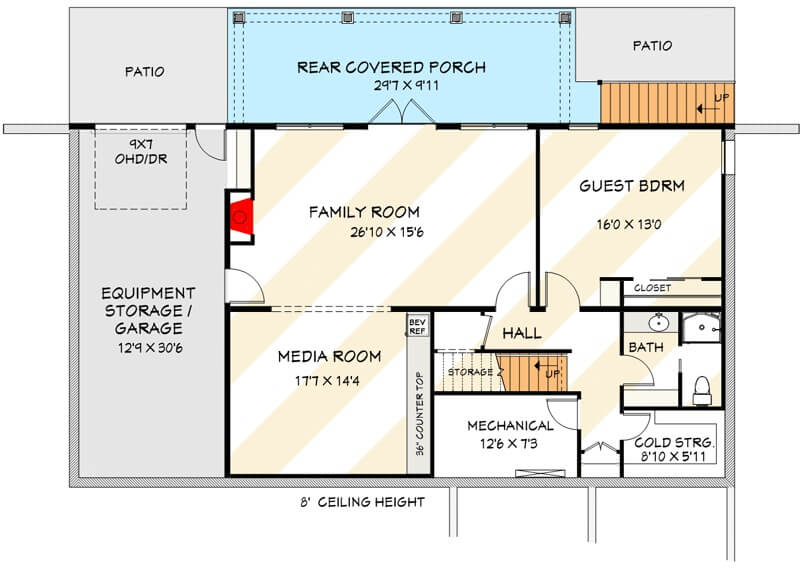
Rear View

Night View
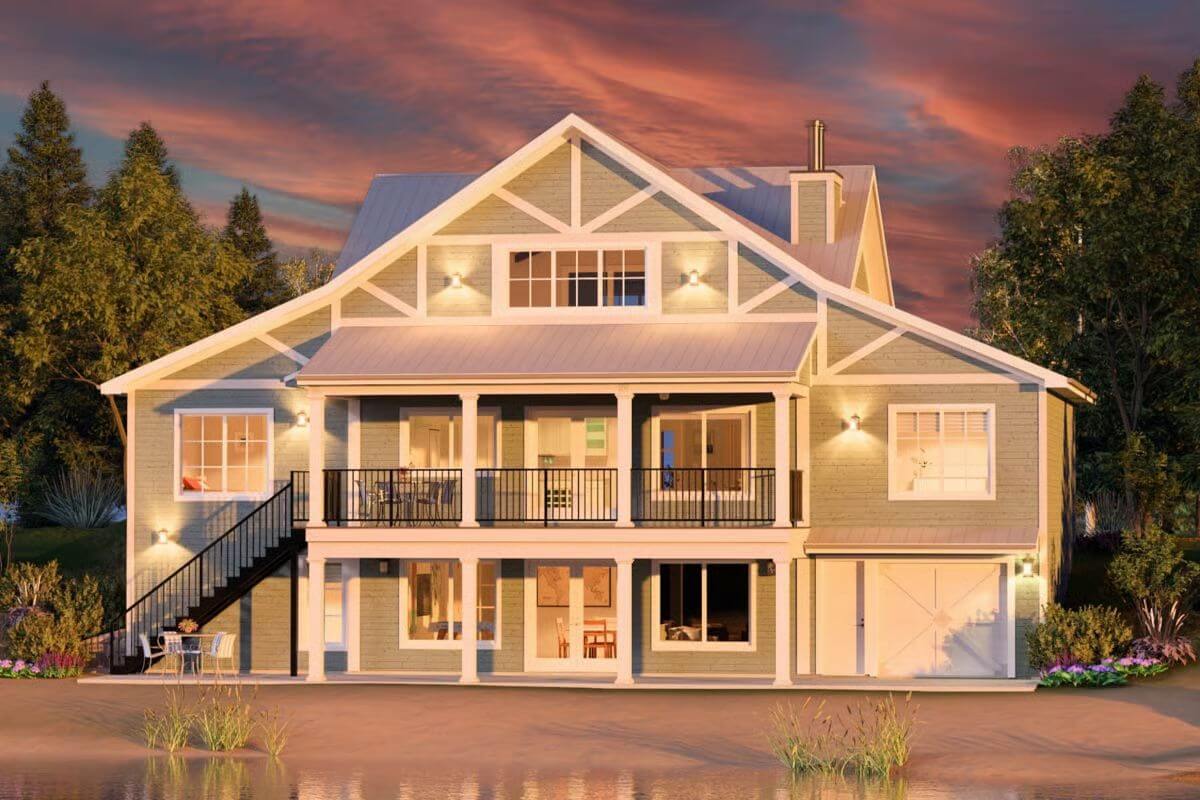
Dining Area
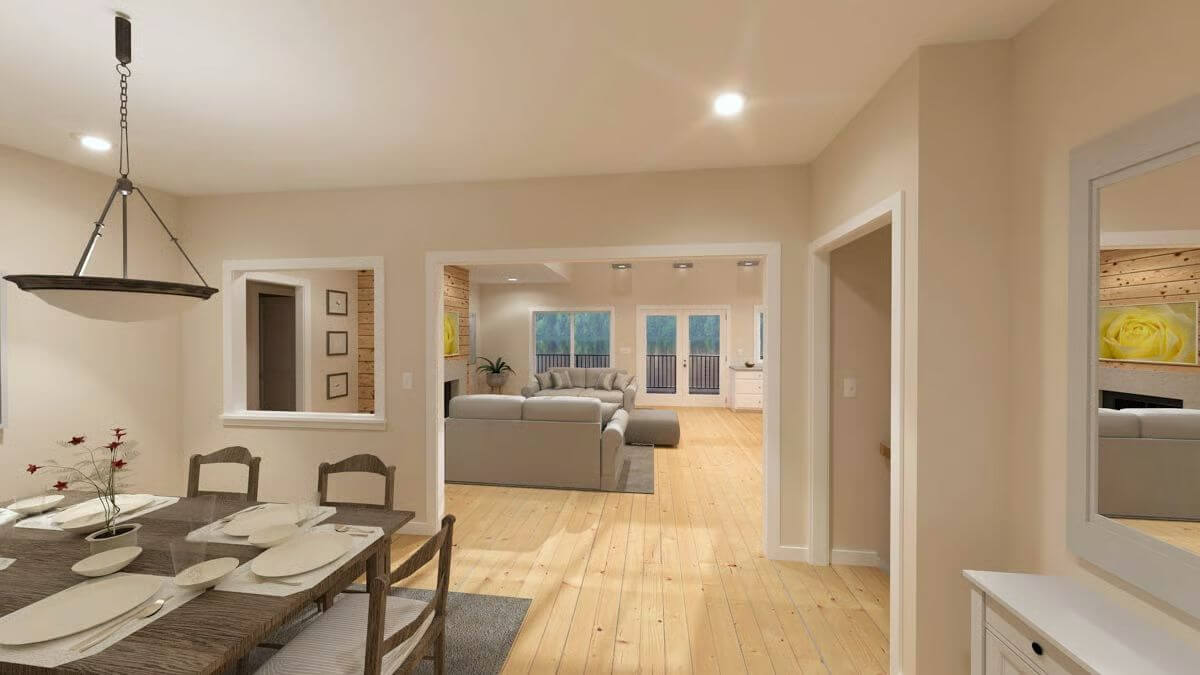
Would you like to save this?
Living Room and Kitchen
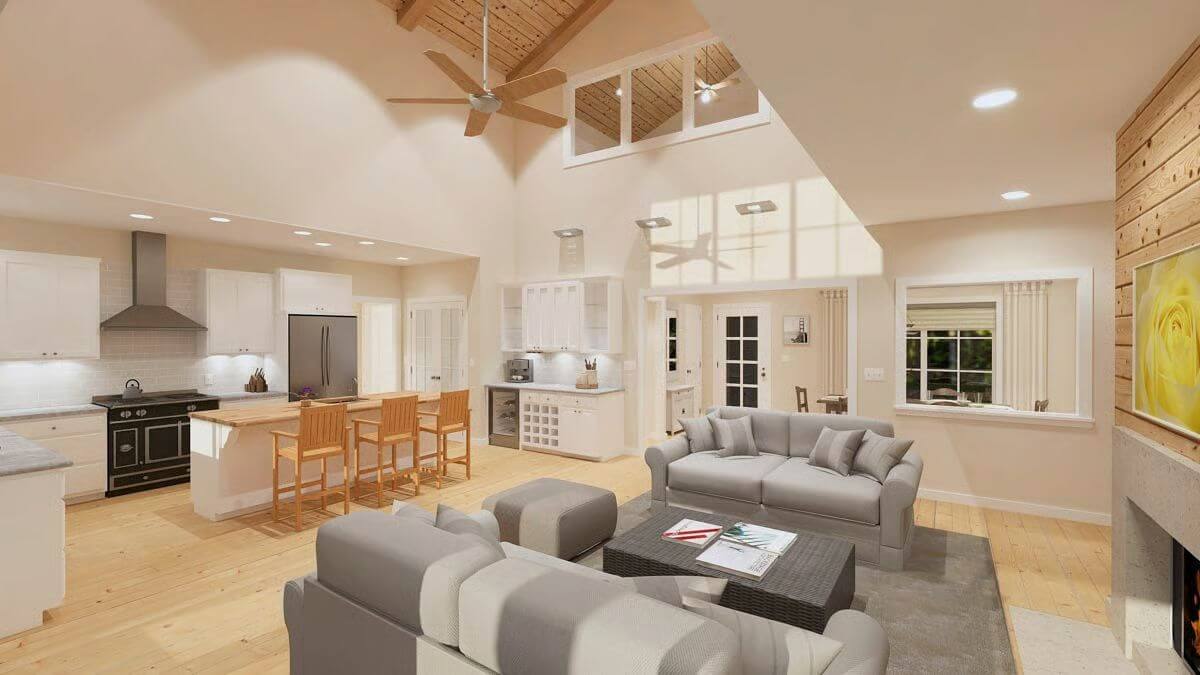
Living Room and Kitchen
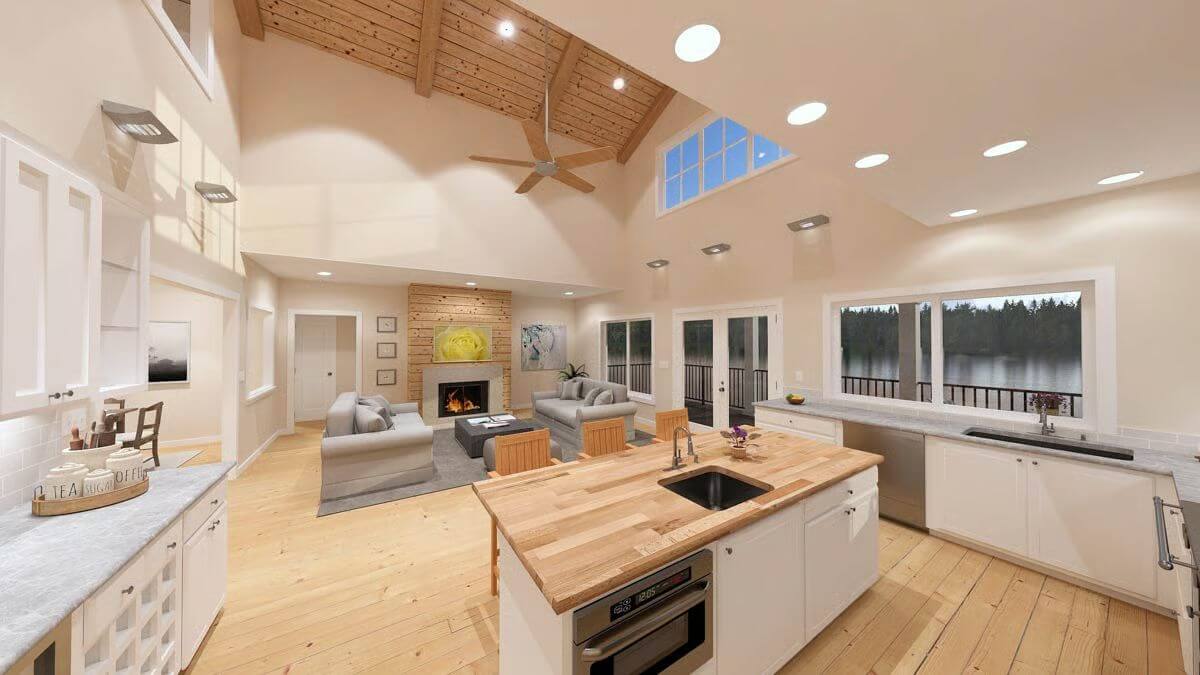
Primary Bedroom
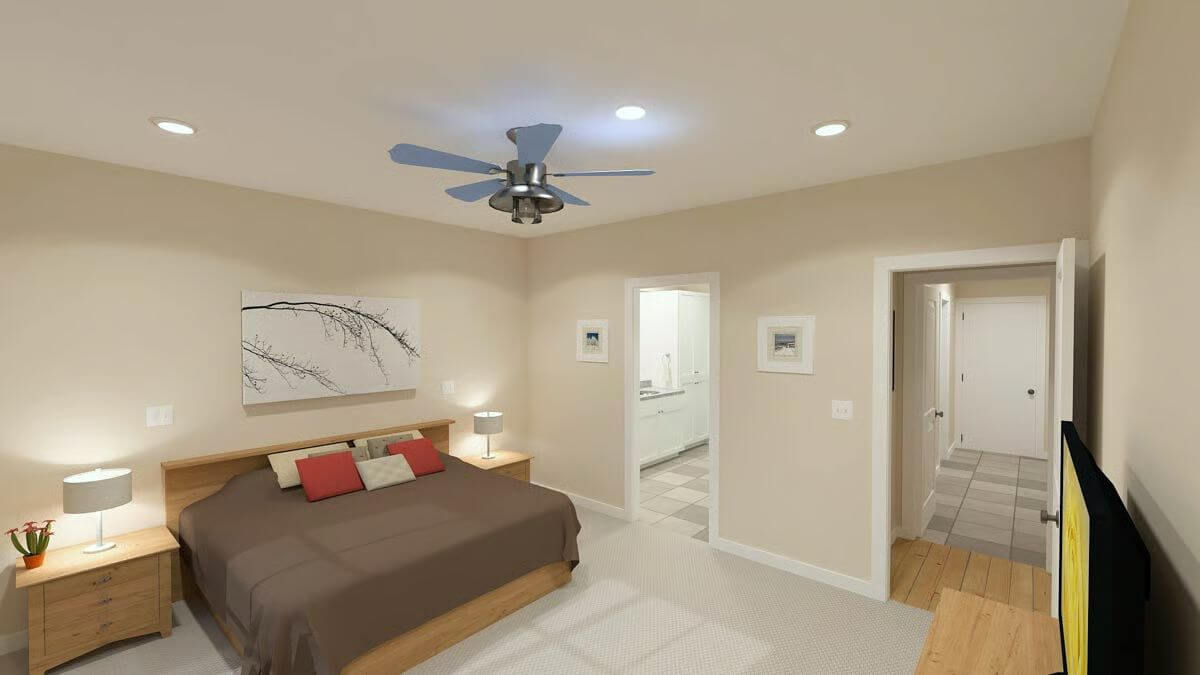
Loft
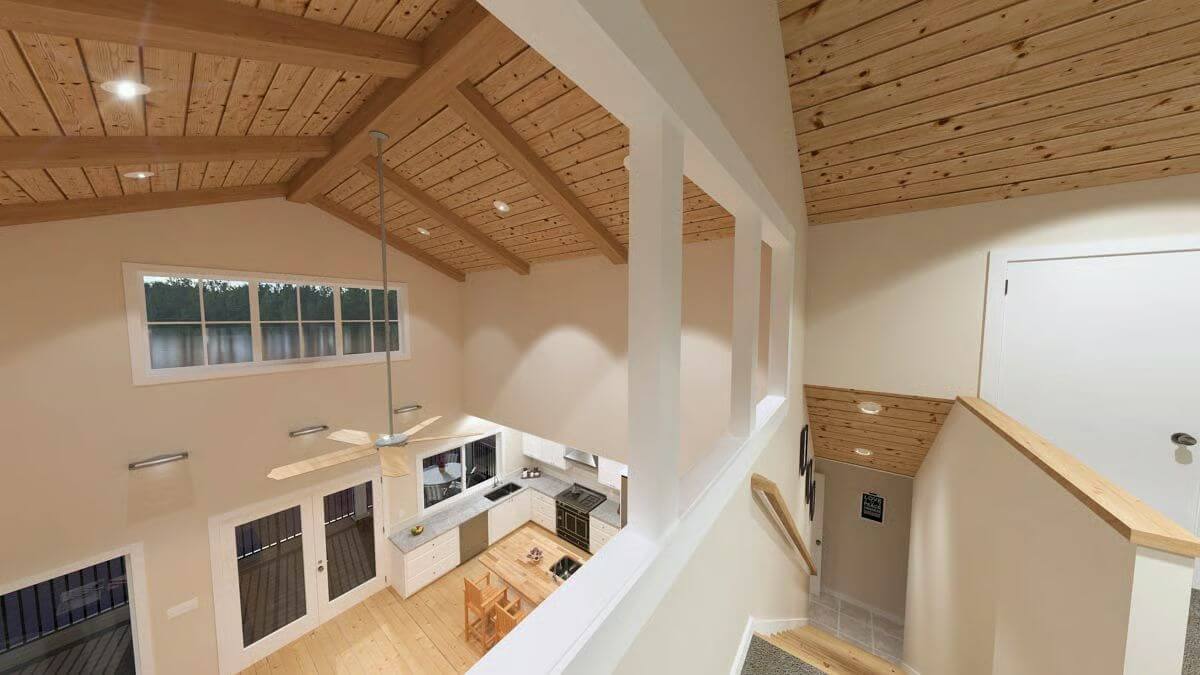
Family Room
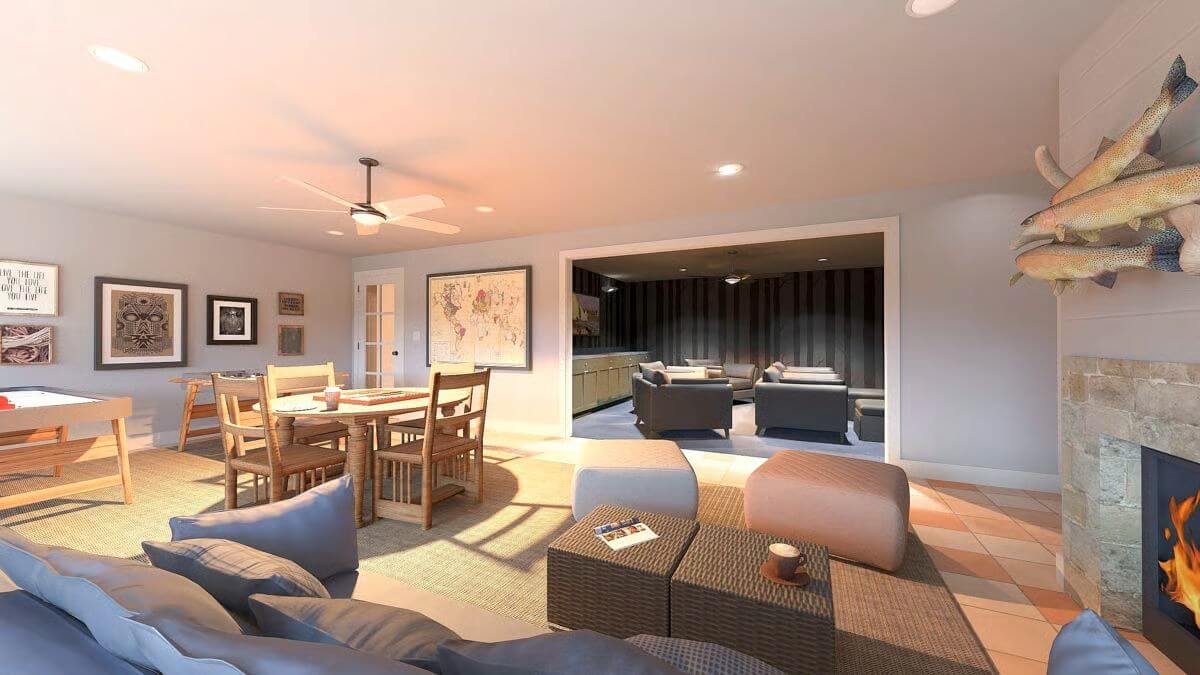
Game Room
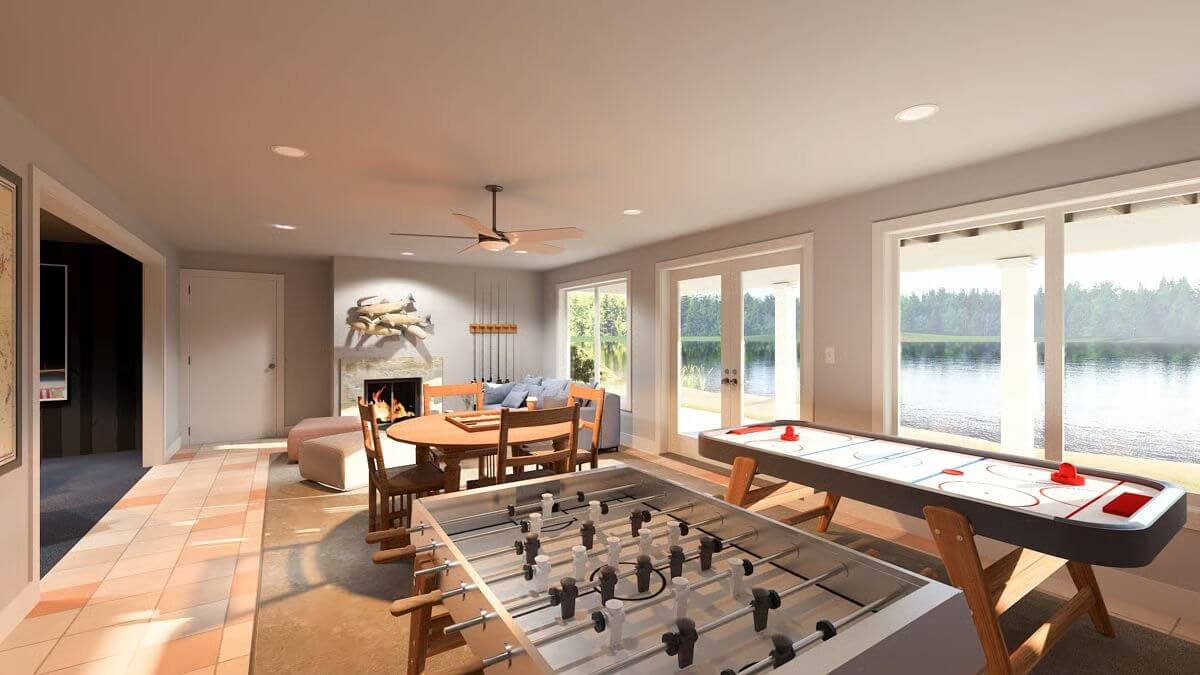
Bedroom
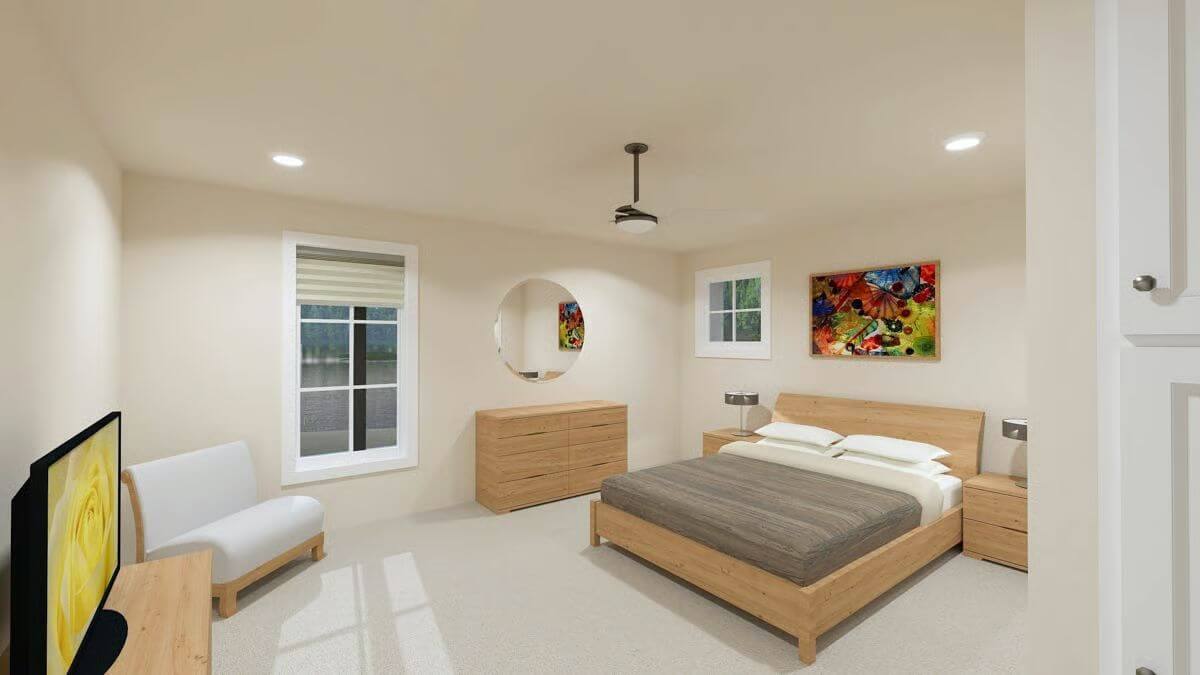
Garage
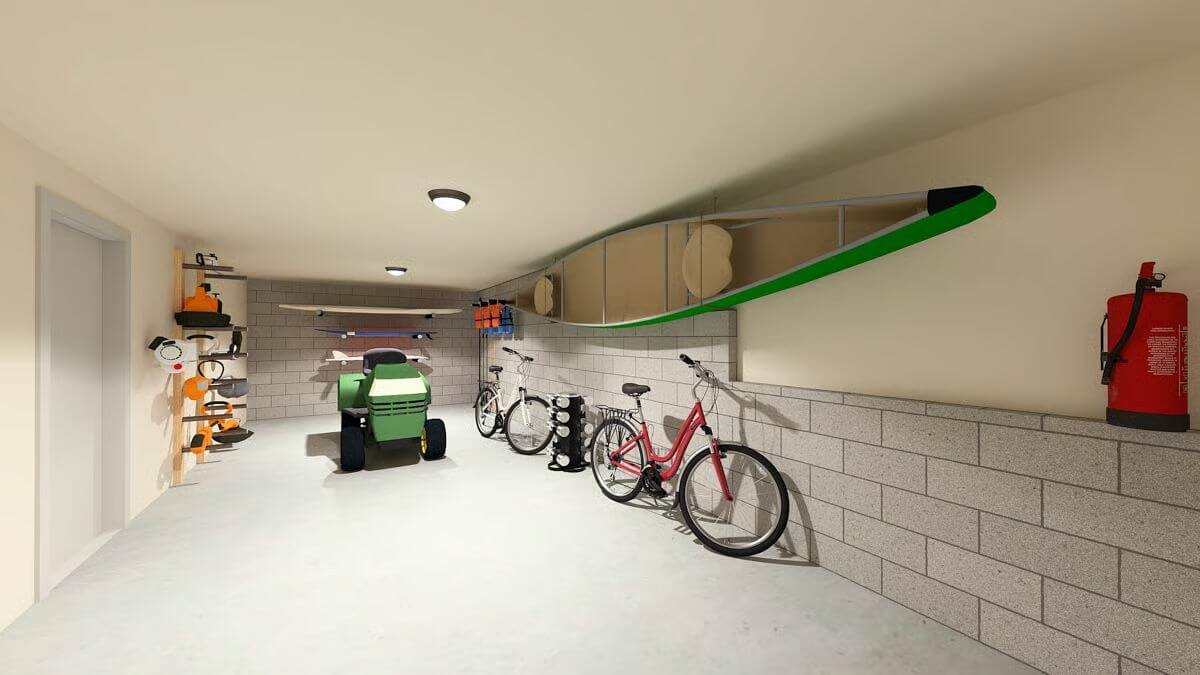
🔥 Create Your Own Magical Home and Room Makeover
Upload a photo and generate before & after designs instantly.
ZERO designs skills needed. 61,700 happy users!
👉 Try the AI design tool here
Details
This modern farmhouse presents a charming façade with board and batten siding, a standing seam metal roof, and clean white trim that emphasizes the gable trusses and architectural lines. A welcoming front covered porch introduces the entryway with a warm red door and twin columns, offering a cozy spot to enjoy the outdoors. The attached two-car garage integrates seamlessly with the home’s structure, while large windows bring in ample natural light.
Inside, the main level centers around an open-concept living and kitchen area, ideal for gathering and entertaining. The space flows directly onto a rear covered deck, perfect for indoor-outdoor living.
The primary suite is tucked away for privacy and includes a spacious bedroom, a dual-vanity bath with a walk-in shower and linen closet, and a large walk-in closet. Two additional bedrooms and a shared full bathroom are located on the opposite side of the home, adjacent to the dining area. A large utility room with pantry storage and garage access enhances the home’s functionality.
The second level features a cozy loft that overlooks the living area below, adding a flexible space ideal for a home office, reading nook, or playroom.
The lower level offers extended living capabilities with a spacious family room that opens to a rear covered porch and patio. A guest bedroom with a nearby full bath provides private accommodations, while a media room adds space for entertainment. The level also includes mechanical and storage rooms, cold storage, and additional garage space for equipment or tools.
Pin It!
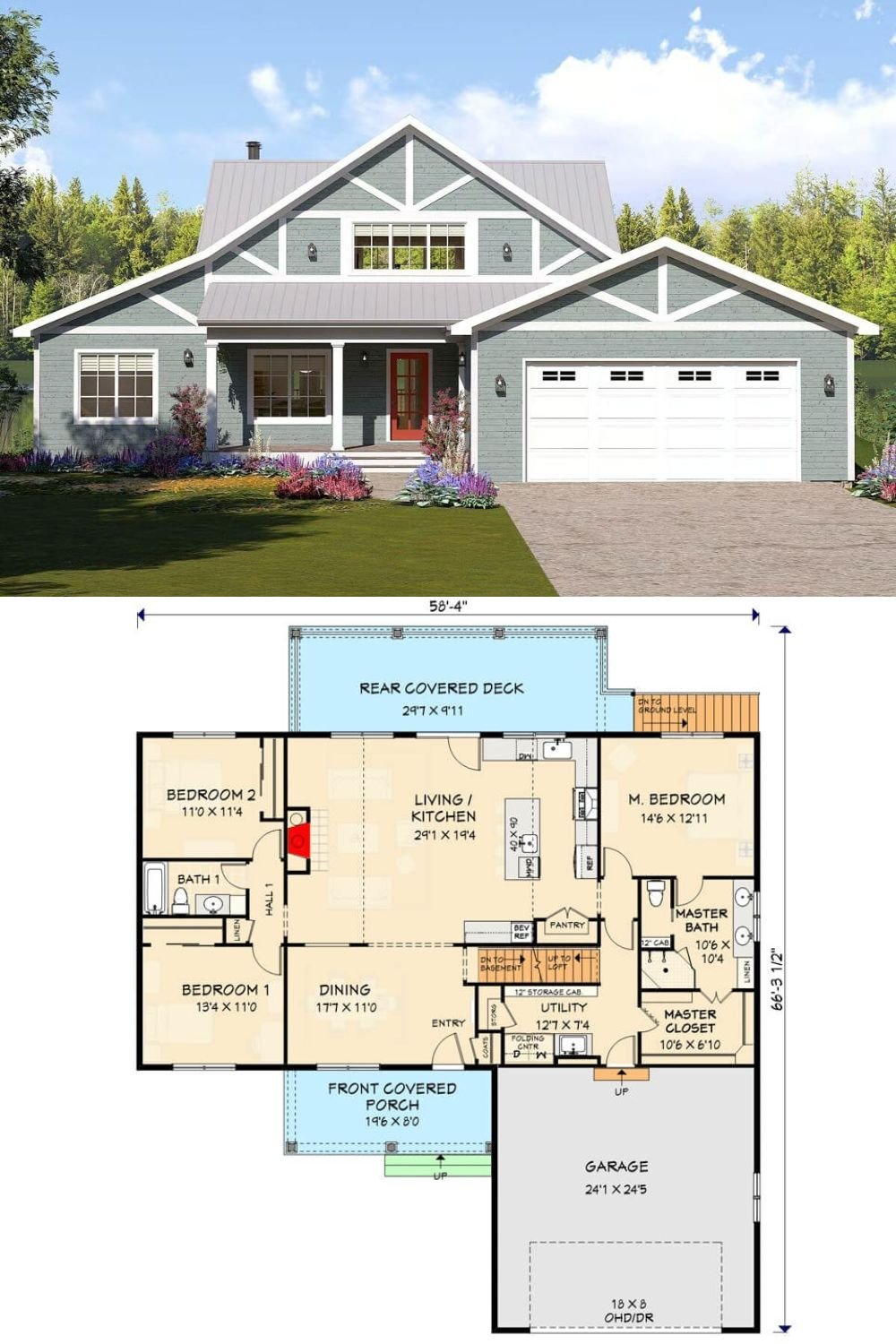
Architectural Designs Plan 28951JJ



