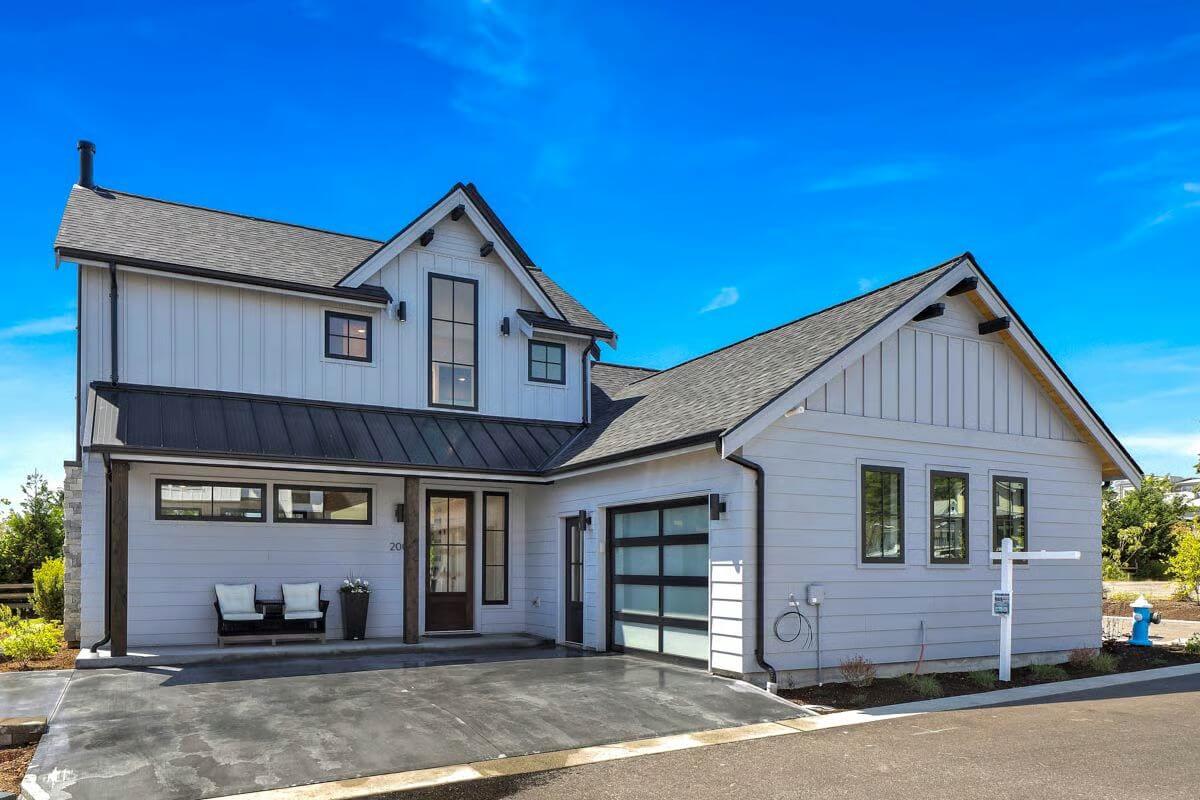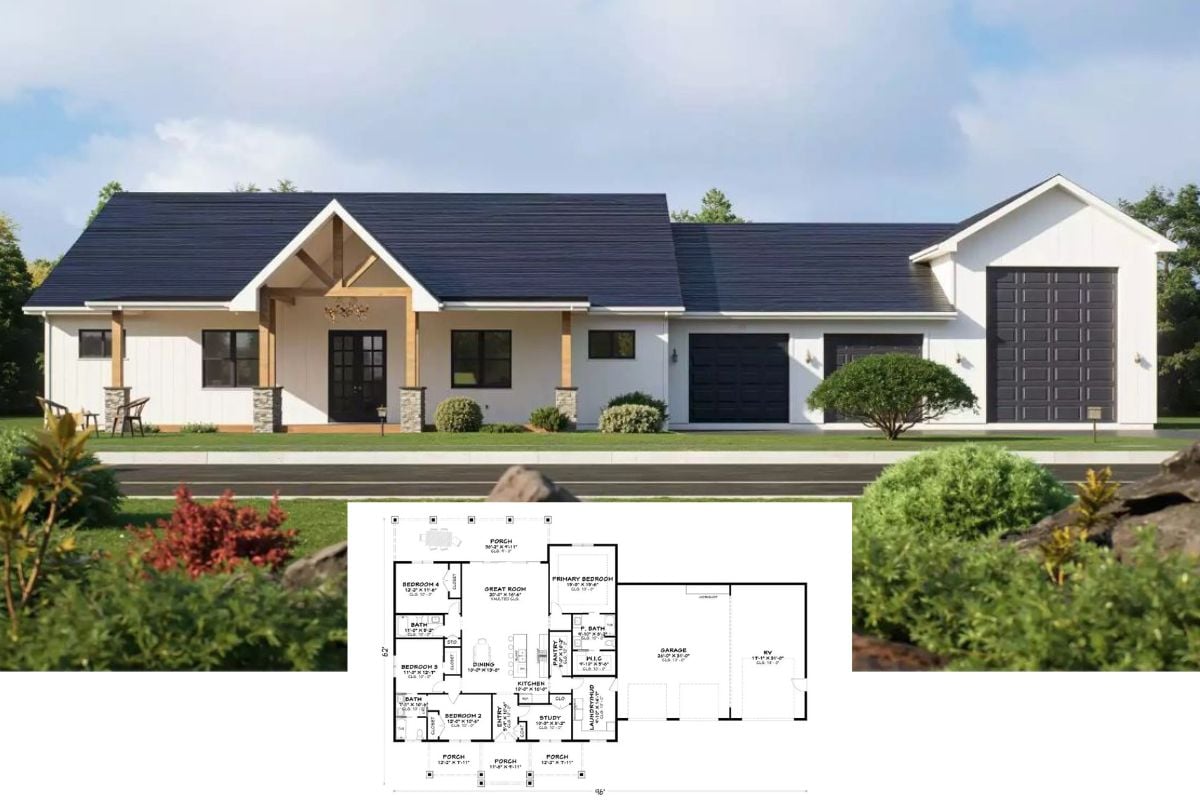
Would you like to save this?
Specifications
- Sq. Ft.: 2,105
- Bedrooms: 3
- Bathrooms: 2.5
- Stories: 3
- Garage: 1
Main Level Floor Plan

Second Level Floor Plan

🔥 Create Your Own Magical Home and Room Makeover
Upload a photo and generate before & after designs instantly.
ZERO designs skills needed. 61,700 happy users!
👉 Try the AI design tool here
Third Level Floor Plan

Front View

Front View

Rear View

Would you like to save this?
Aerial View

Kitchen

Kitchen

Kitchen

Primary Bedroom

Primary Bathroom

Primary Closet

Bedroom

🔥 Create Your Own Magical Home and Room Makeover
Upload a photo and generate before & after designs instantly.
ZERO designs skills needed. 61,700 happy users!
👉 Try the AI design tool here
Bathroom

Loft

Living Room

Dining Area

Dining Area and Kitchen

Would you like to save this?
Balcony

Details
This modern farmhouse blends classic charm with contemporary finishes, as seen in its crisp white vertical and horizontal siding, black-framed windows, and metal roof accents. The inviting covered porch, minimalist landscaping, and black garage door with frosted glass panels contribute to a fresh, upscale curb appeal.
Inside, the main level prioritizes open-concept living, with a seamless flow from the foyer to the dining area, living room, and kitchen. The expansive living room anchors the space, while the adjacent kitchen features an island and nook area with built-in shelving and natural light. A guest powder room is centrally located for convenience.
The main-floor primary suite is privately tucked away, offering a spacious walk-in closet and an ensuite bath with dual vanities and a large shower. Two covered patios and an open patio offer abundant outdoor living options. The garage connects directly to the interior through a mudroom hallway near the suite.
The second floor offers flexible functionality with a cozy study loft, two additional bedrooms with balcony access, and a full bathroom. A hidden ladder leads to the third-floor loft space.
On the top level, the bonus loft provides a vaulted, airy space perfect for a studio, office, or retreat, overlooking the second-floor bedroom area. This third-story addition adds versatility while maintaining a compact yet efficient footprint.
Pin It!

Architectural Designs Plan 280238JWD






