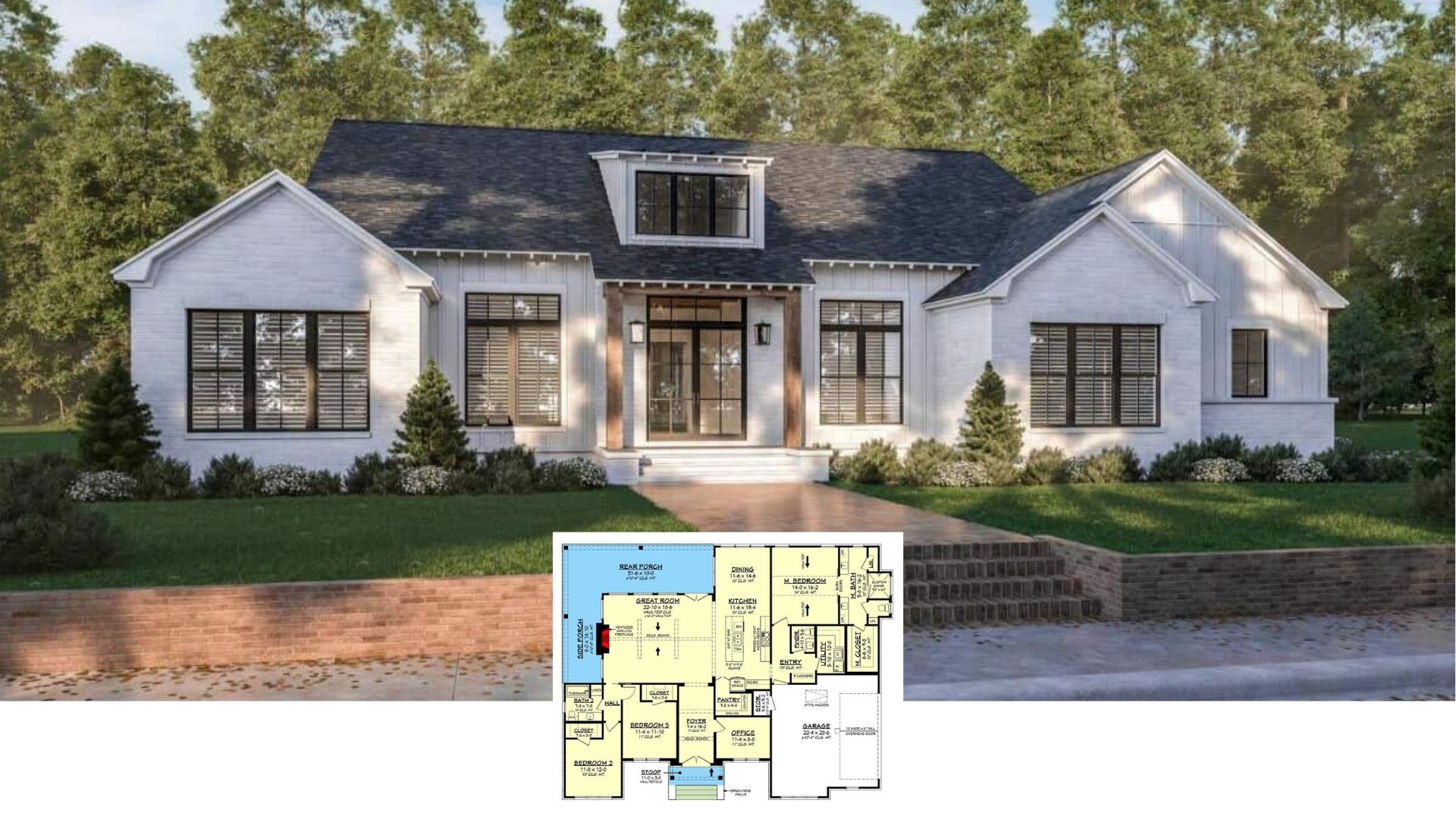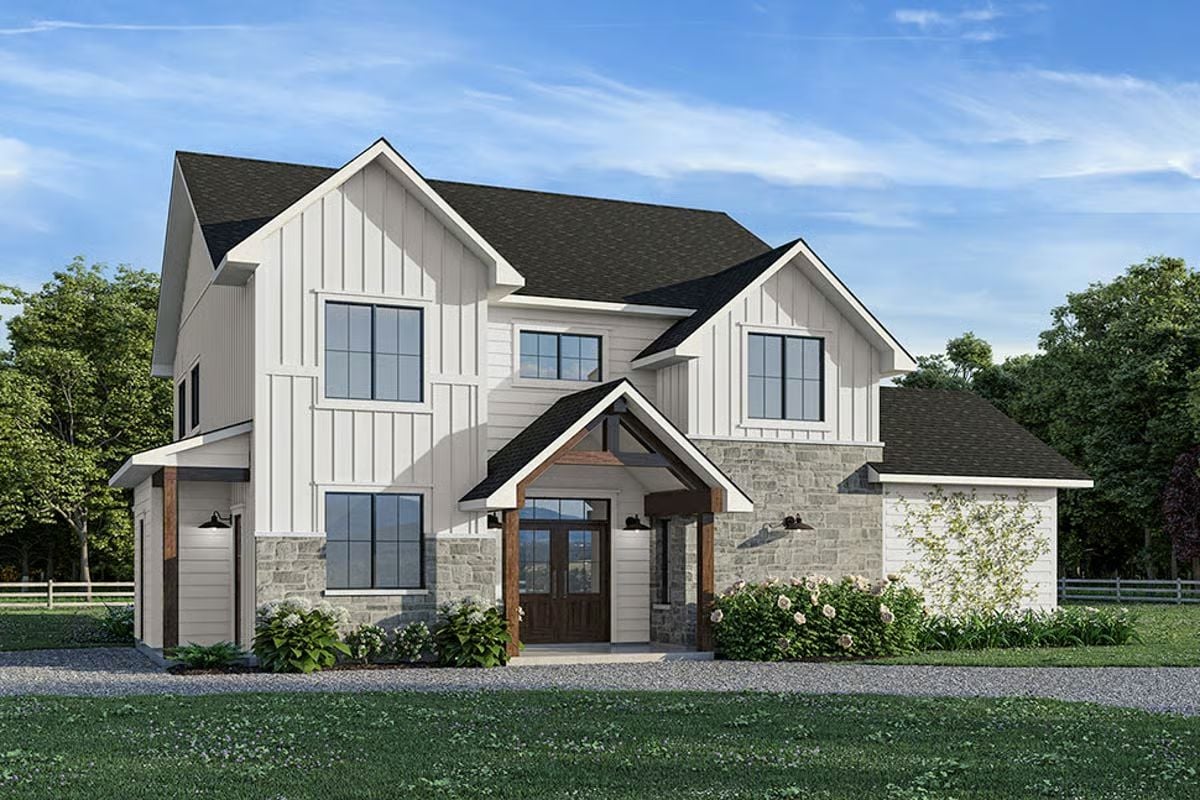
Would you like to save this?
Specifications
- Sq. Ft.: 2,820
- Bedrooms: 5
- Bathrooms: 2
- Stories: 2
Main Level Floor Plan
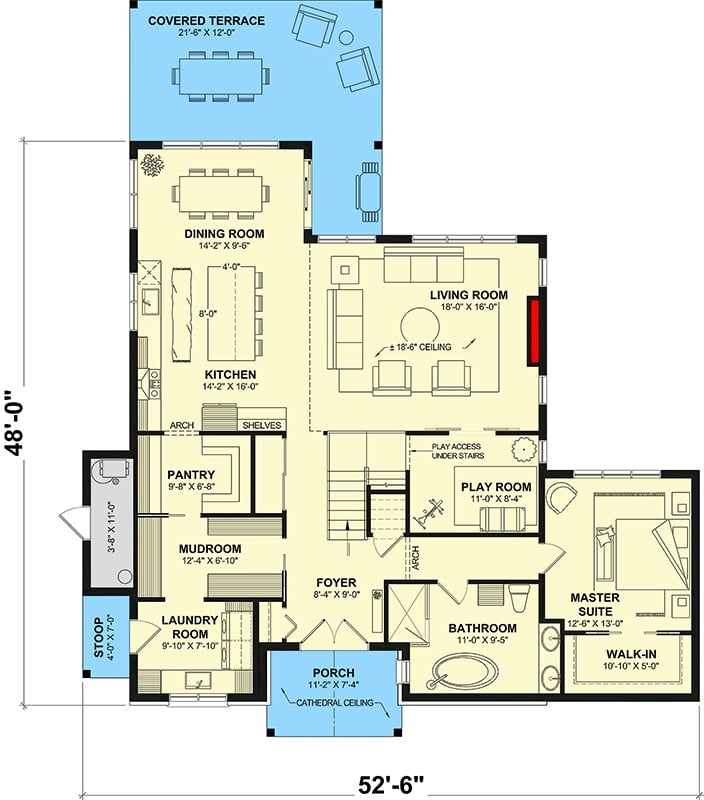
Second Level Floor Plan
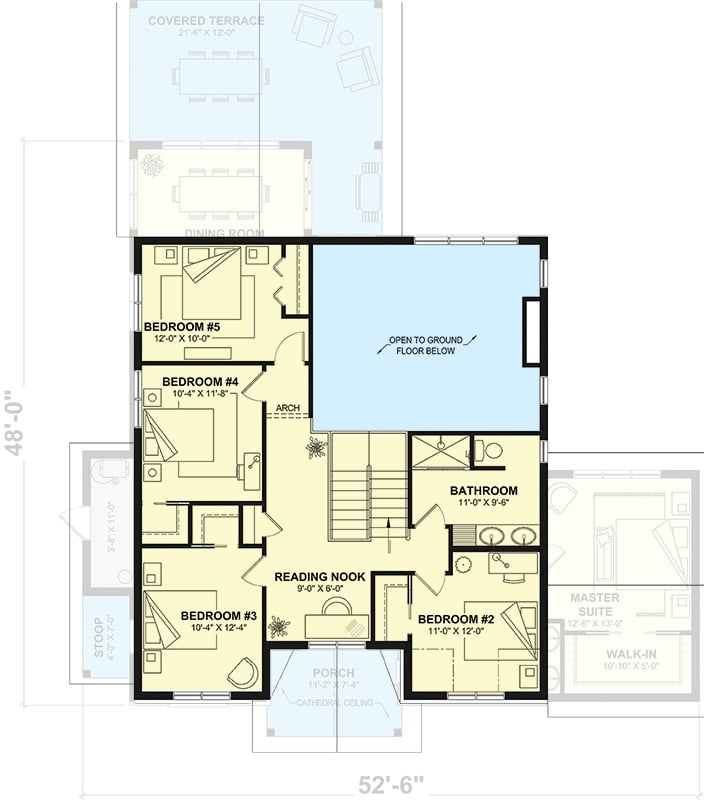
🔥 Create Your Own Magical Home and Room Makeover
Upload a photo and generate before & after designs instantly.
ZERO designs skills needed. 61,700 happy users!
👉 Try the AI design tool here
Rear View
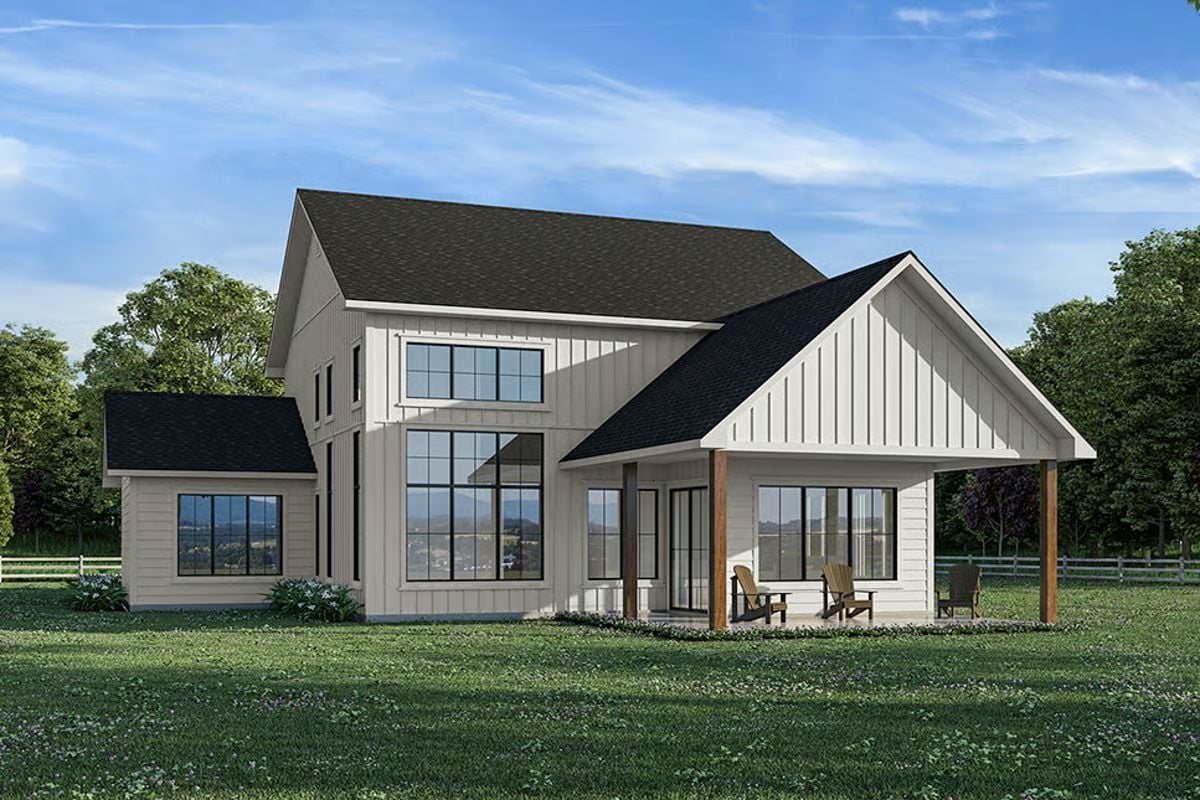
Foyer
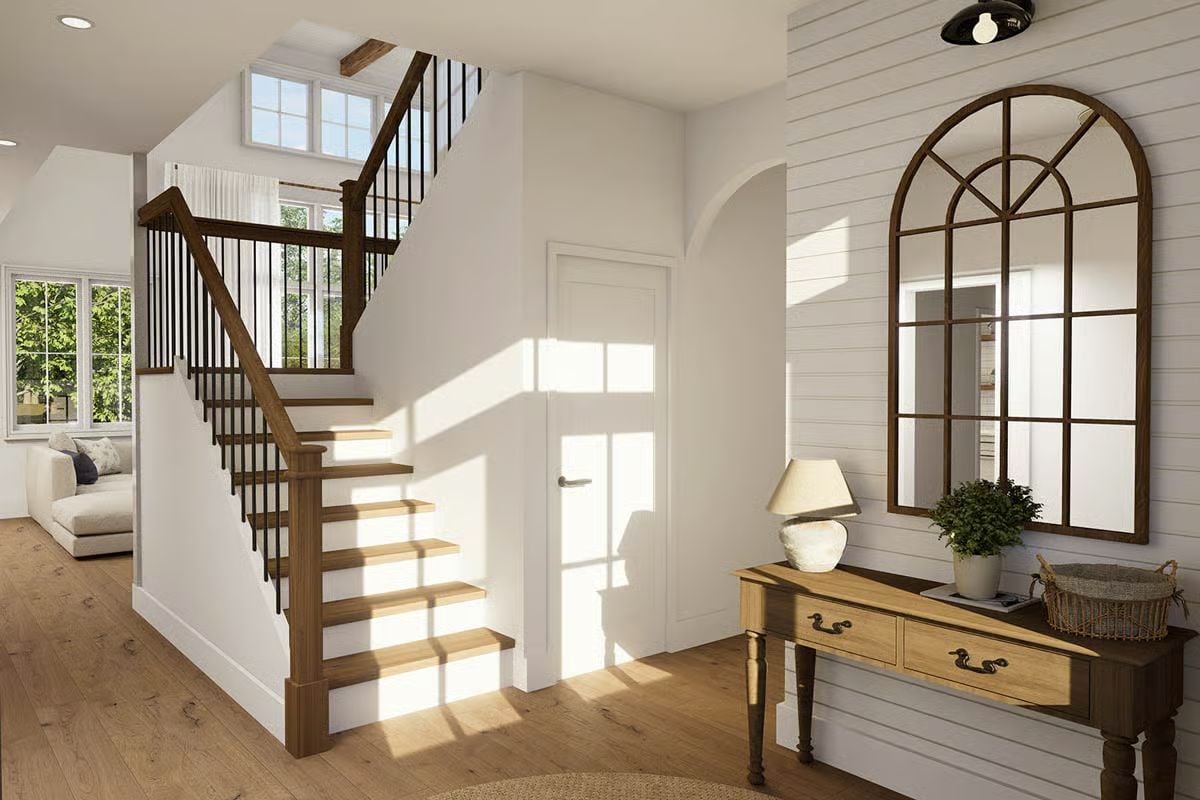
Living Room
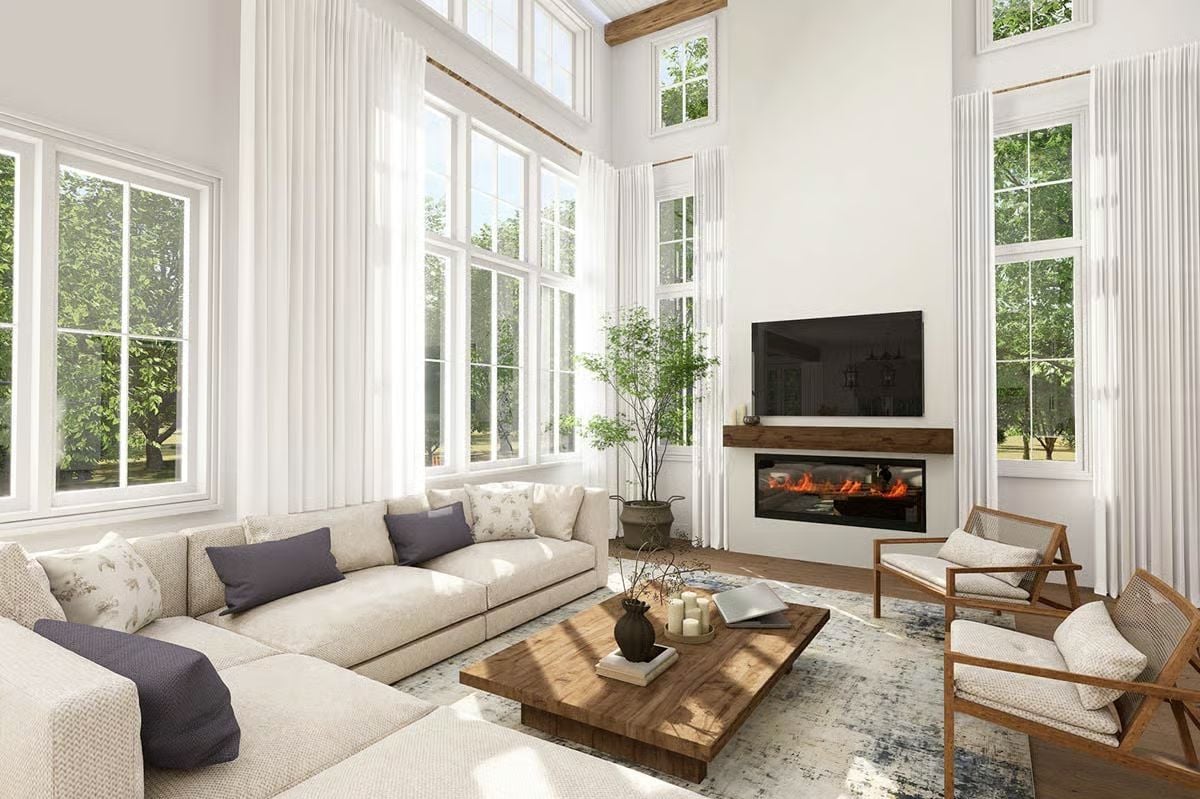
Living Room
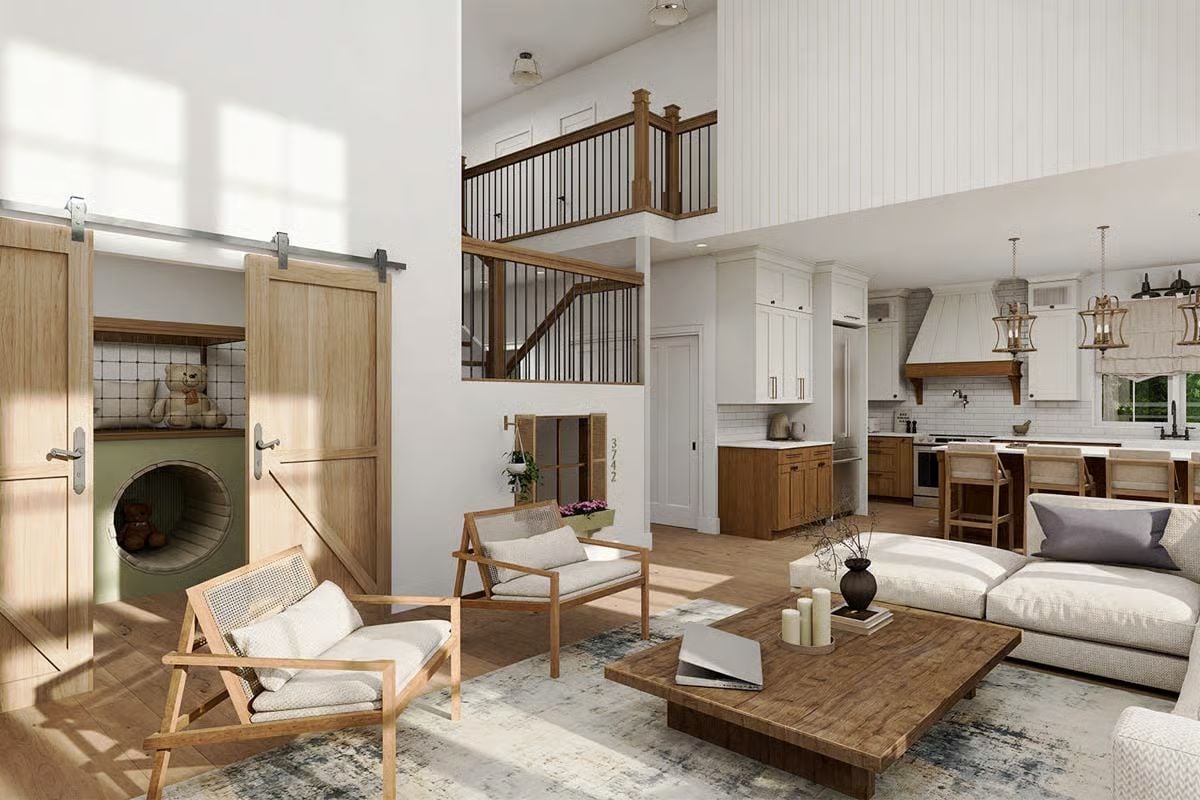
Would you like to save this?
Kitchen and Dining Area
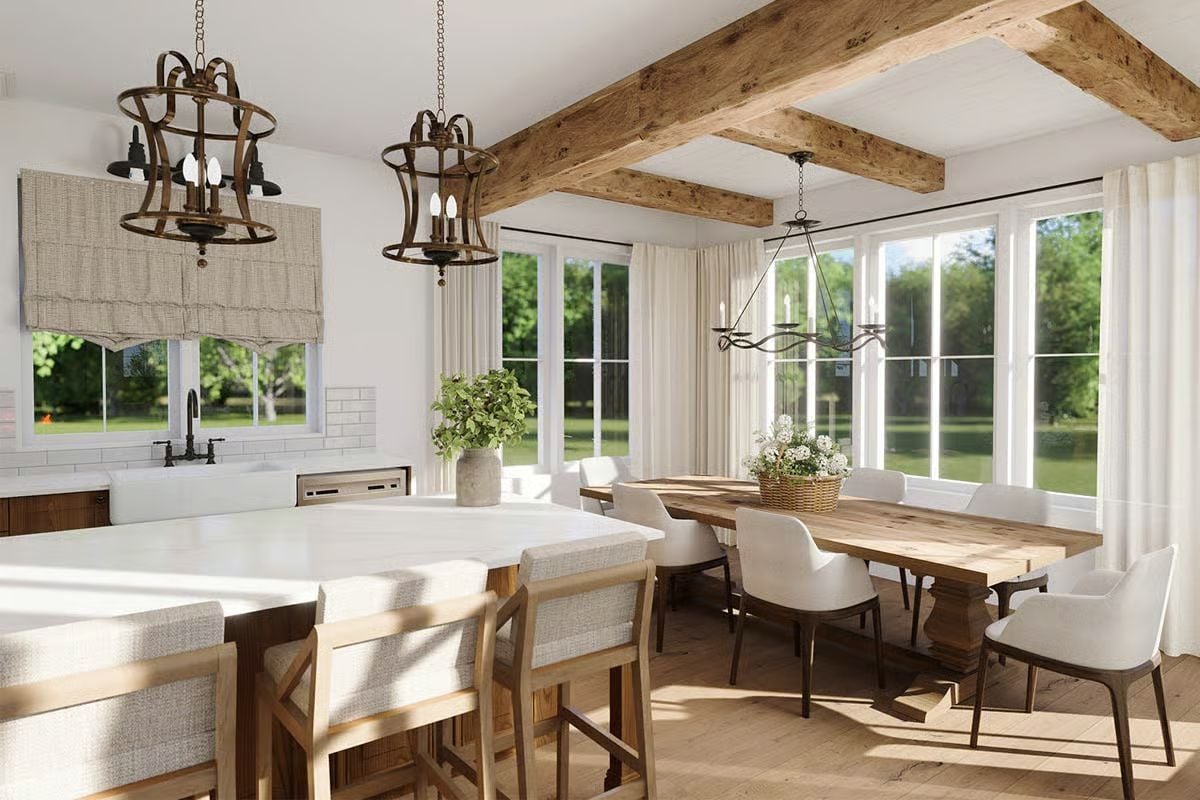
Kitchen
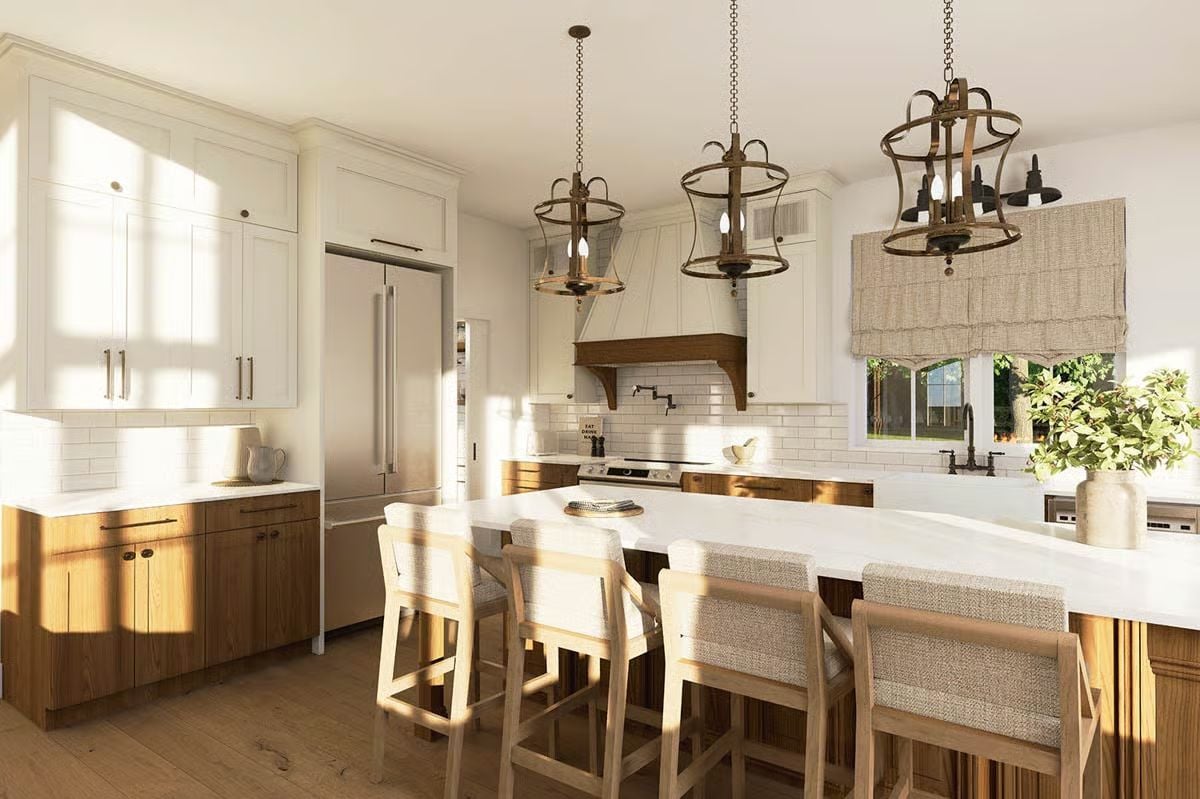
Primary Bedroom
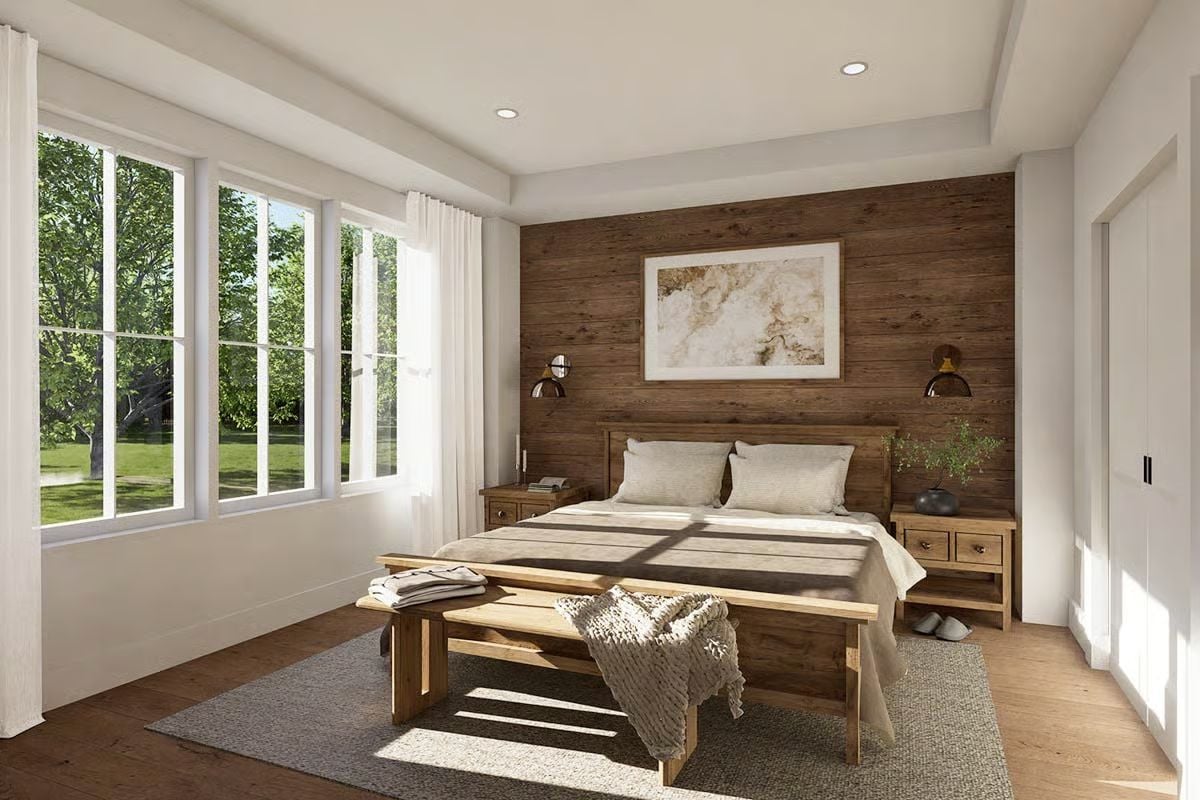
Primary Bathroom
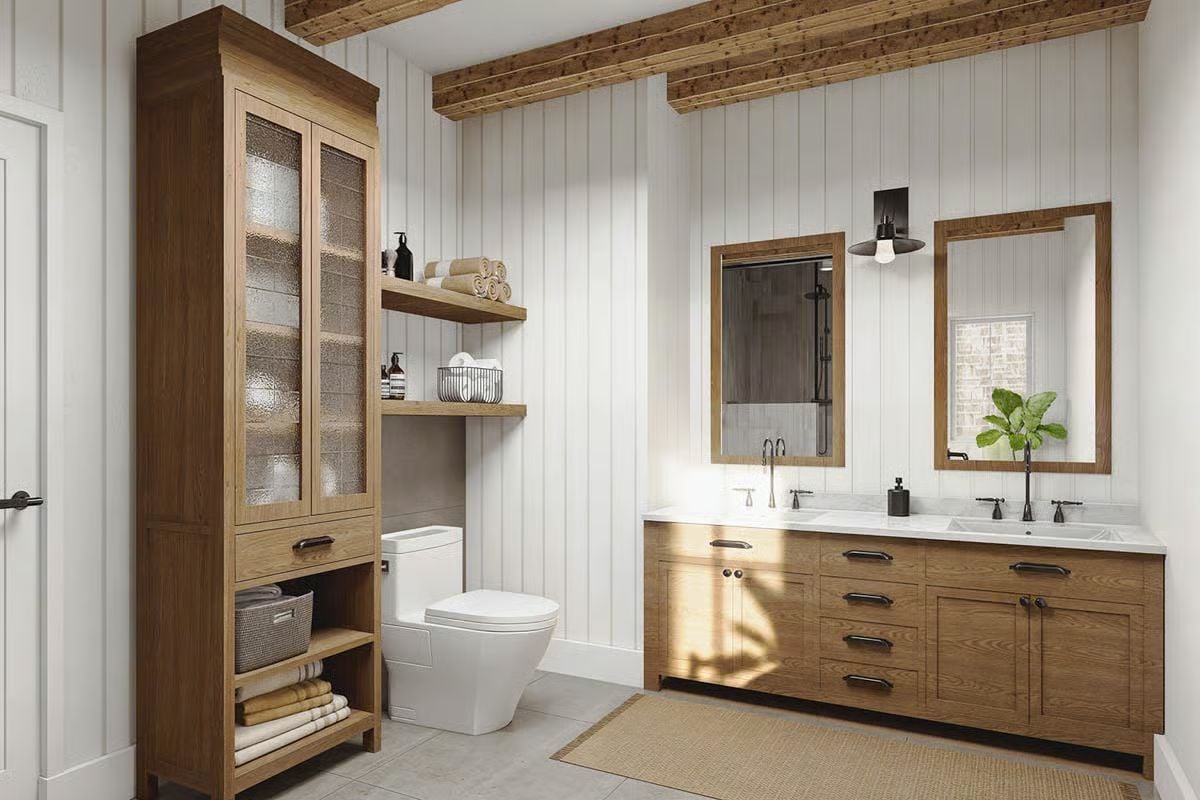
Primary Bathroom
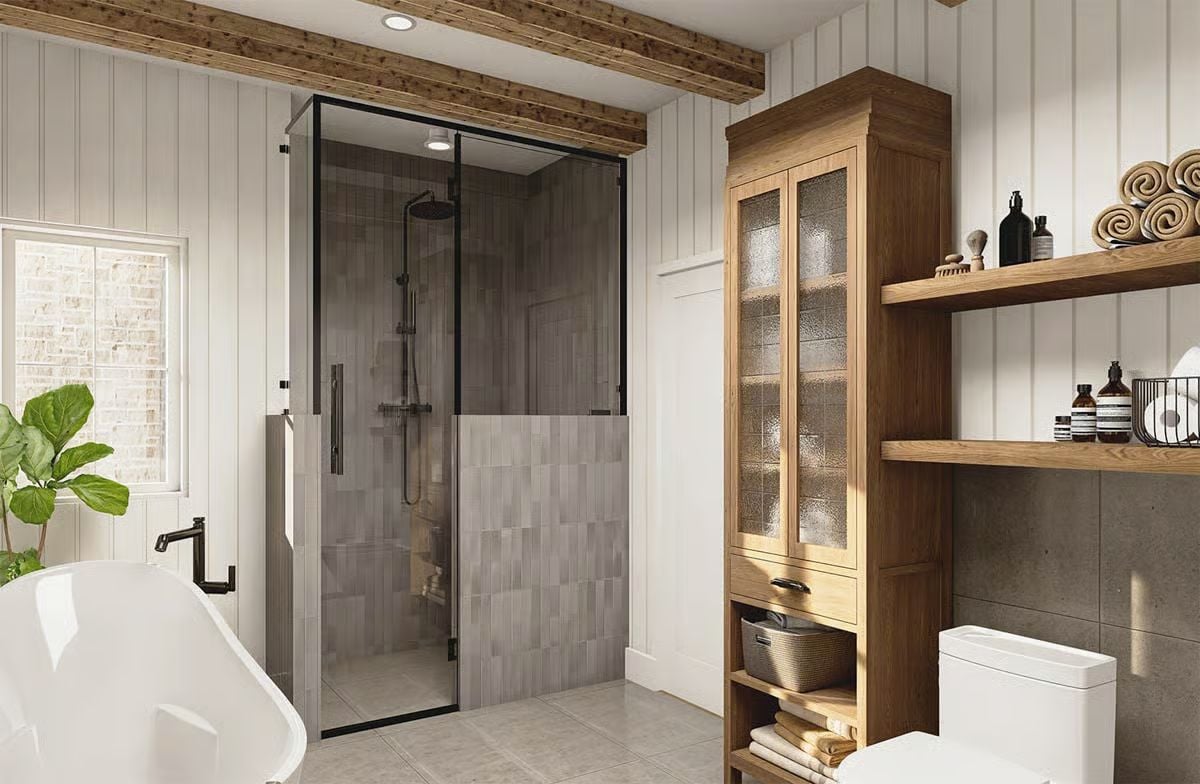
Laundry Room
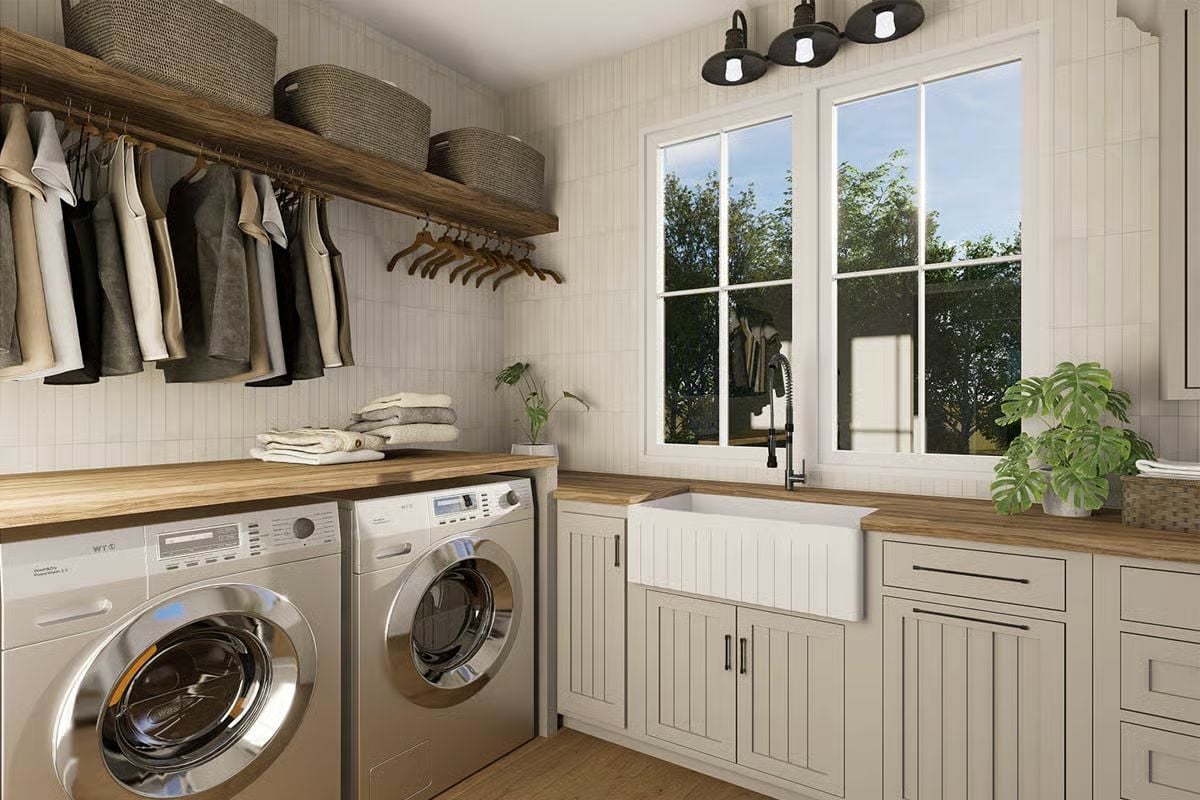
Mudroom
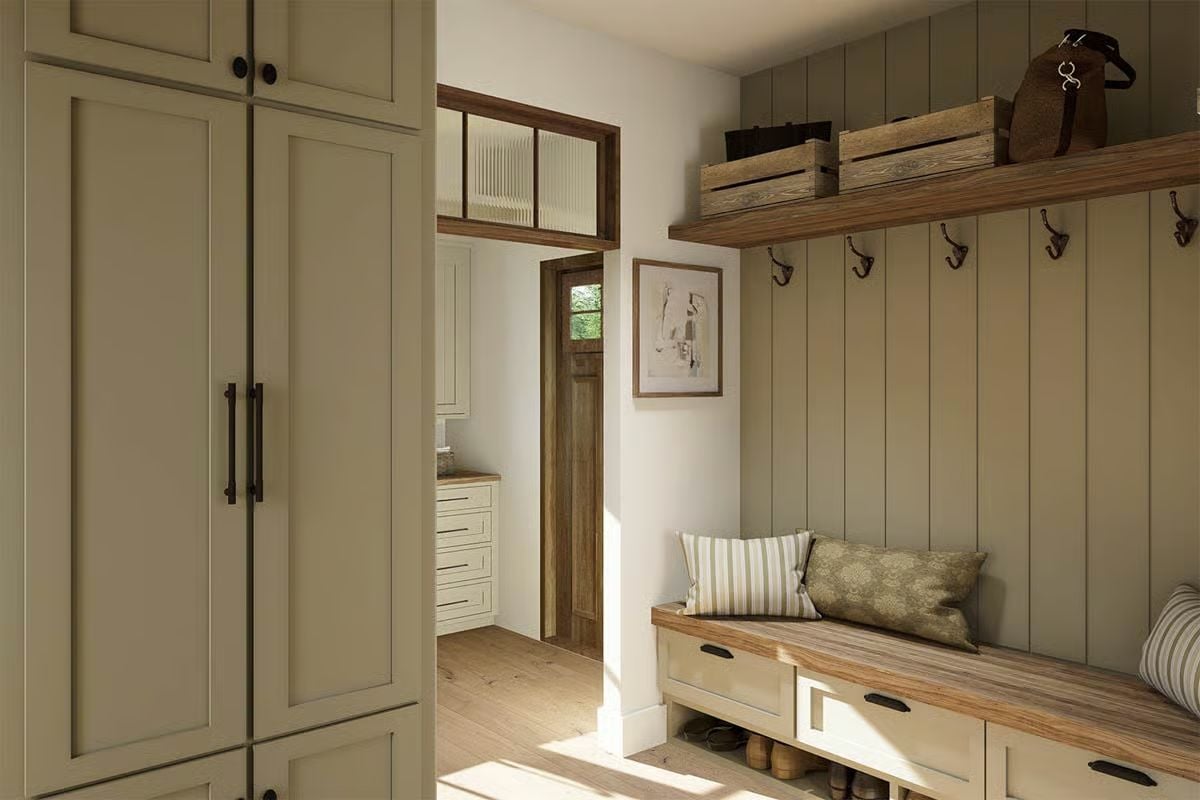
Details
This home has a modern farmhouse exterior with vertical siding, stone accents, and clean gabled rooflines. Large windows bring in natural light, and a simple porch with exposed wood posts and a small gabled cover defines the front entry. The combination of board-and-batten siding and stone creates a balanced, updated farmhouse look.
Inside, the main level is organized around an open living room, dining room, and kitchen. The living room includes a high ceiling and connects directly to a covered terrace at the back of the home. The kitchen features a large island, a walk-in pantry, and open access to the dining area.
A mudroom, laundry room, and pantry sit along one side for daily convenience. A small playroom off the living space has an opening that provides play access under the stair landing. The primary suite is on the main level and includes a private bathroom and a walk-in closet.
The upper level includes four additional bedrooms arranged around a central reading nook. Two bedrooms are located toward the front of the home, and two are positioned toward the back. A shared bathroom serves this entire level. An open area above the living room brings natural light into both floors and keeps the interior feeling connected.
Pin It!
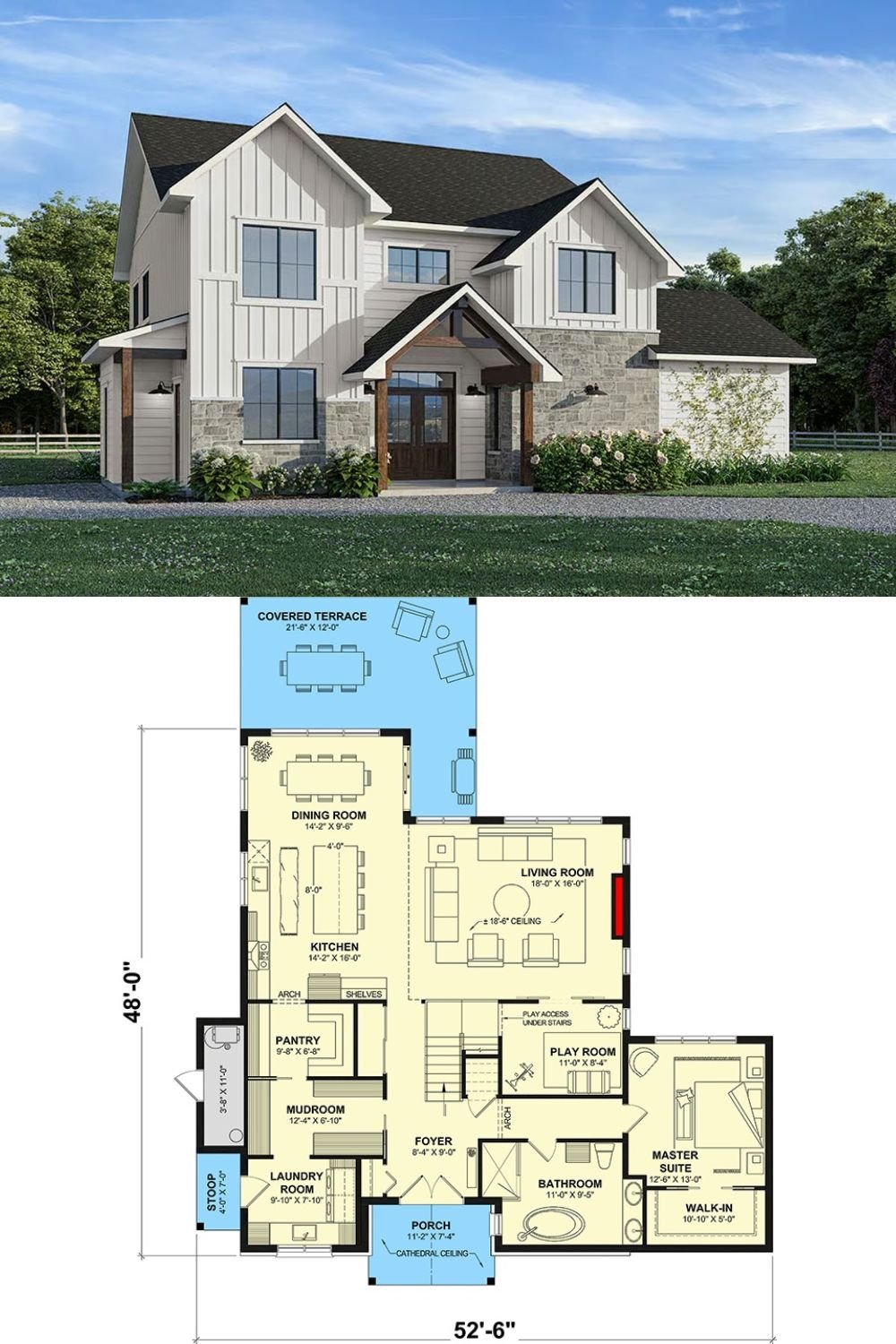
🔥 Create Your Own Magical Home and Room Makeover
Upload a photo and generate before & after designs instantly.
ZERO designs skills needed. 61,700 happy users!
👉 Try the AI design tool here
Architectural Designs Plan 22717DR

