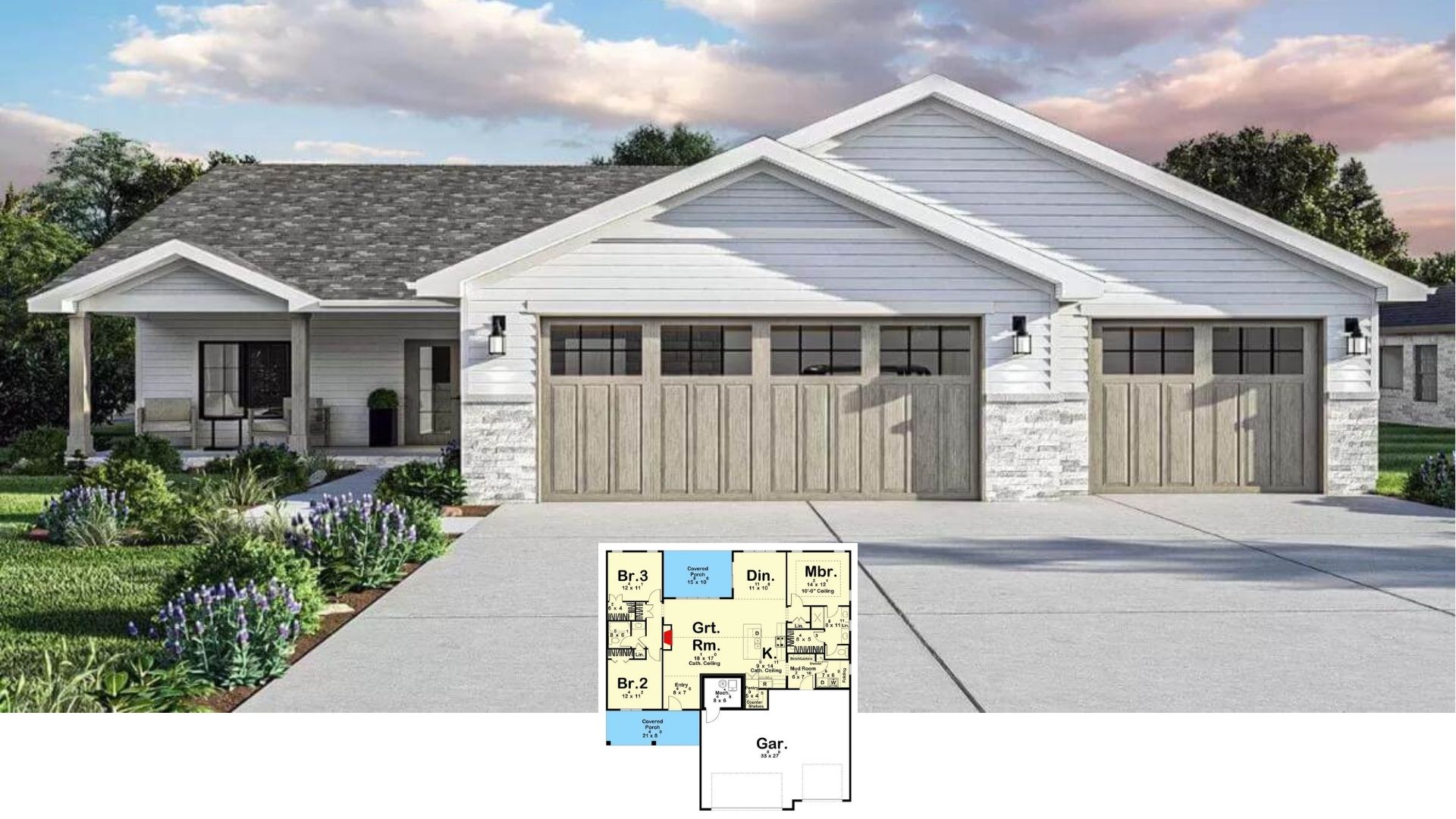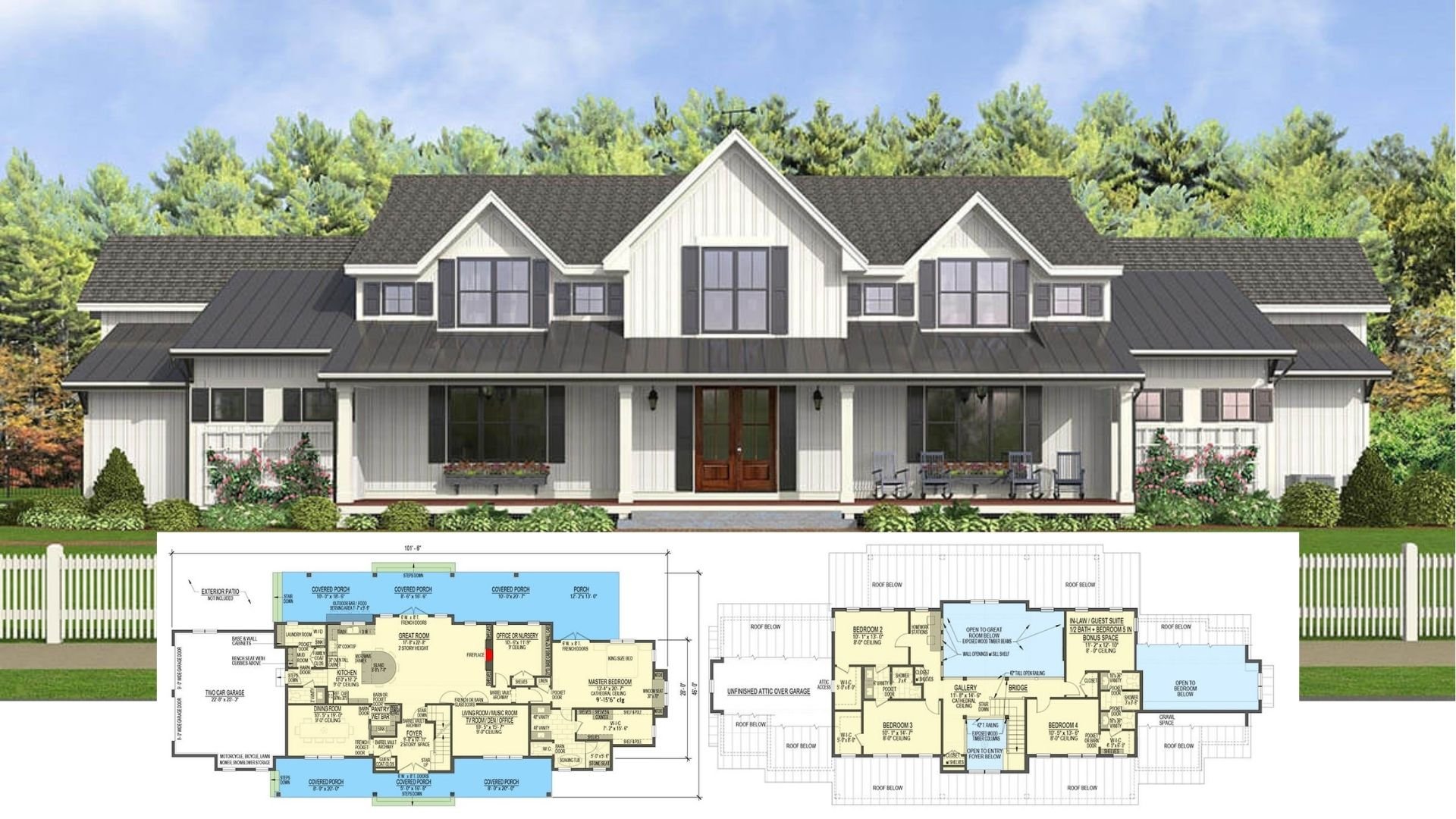
Would you like to save this?
Specifications
- Sq. Ft.: 2,291
- Bedrooms: 5
- Bathrooms: 4
- Stories: 2
- Garage: 2
Main Level Floor Plan

Second Level Floor Plan

🔥 Create Your Own Magical Home and Room Makeover
Upload a photo and generate before & after designs instantly.
ZERO designs skills needed. 61,700 happy users!
👉 Try the AI design tool here
Front View

Rear View

Great Room

Kitchen

Would you like to save this?
Dining Area

Primary Bedroom

Primary Closet

Primary Bathroom

Laundry Room

Bathroom

Loft

Bedroom

🔥 Create Your Own Magical Home and Room Makeover
Upload a photo and generate before & after designs instantly.
ZERO designs skills needed. 61,700 happy users!
👉 Try the AI design tool here
Bathroom

Bedroom

Jack & Jill Bathroom

Bedroom

Details
This 5-bedroom modern farmhouse exudes timeless charm with its pristine white clapboard siding accented by subtle stone details and a prominent center gable highlighted by decorative brackets. A welcoming front porch invites guests inside while a double garage conveniently connects to the home through the laundry room, blending style with practicality.
Inside, an open floor plan combines the great room, kitchen, and dining area. Expansive windows allow natural light to pour in, creating a bright and airy atmosphere. Sliding glass doors at the back lead to a spacious porch, perfect for outdoor entertaining. The kitchen features a built-in pantry and a large island with double sinks and casual seating.
The primary suite lies on the home’s rear for privacy. It comes with a roomy walk-in closet and a well-appointed bath with dual vanities and a tiled shower. A flexible guest room that can be used as a home office completes the main level.
Upstairs, three more bedrooms can be found along with a spacious loft that can serve as a second living area or a playroom. Two bedrooms share a Jack and Jill bathroom while the other one enjoys private bath access.
Pin It!

Would you like to save this?
Architectural Designs Plan 14872RK







