
Would you like to save this?
Specifications
- Sq. Ft.: 2,454
- Bedrooms: 3
- Bathrooms: 3.5
- Stories: 2
- Garage: 2
The Floor Plan
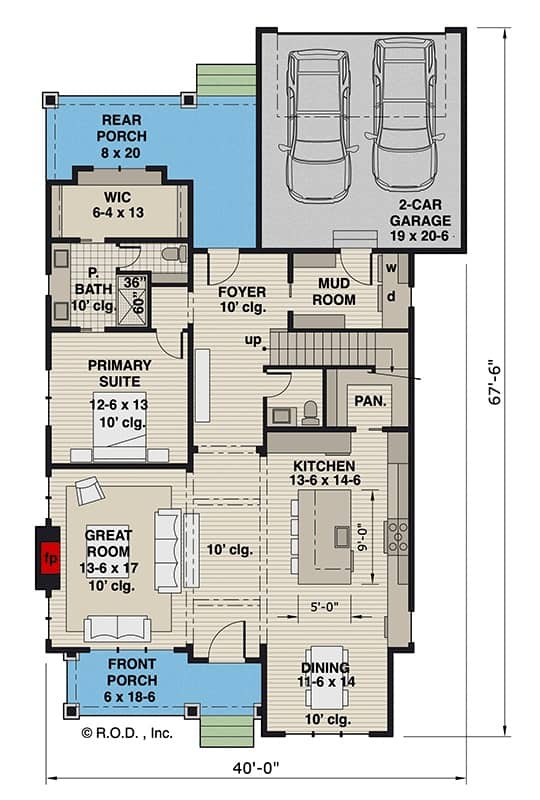
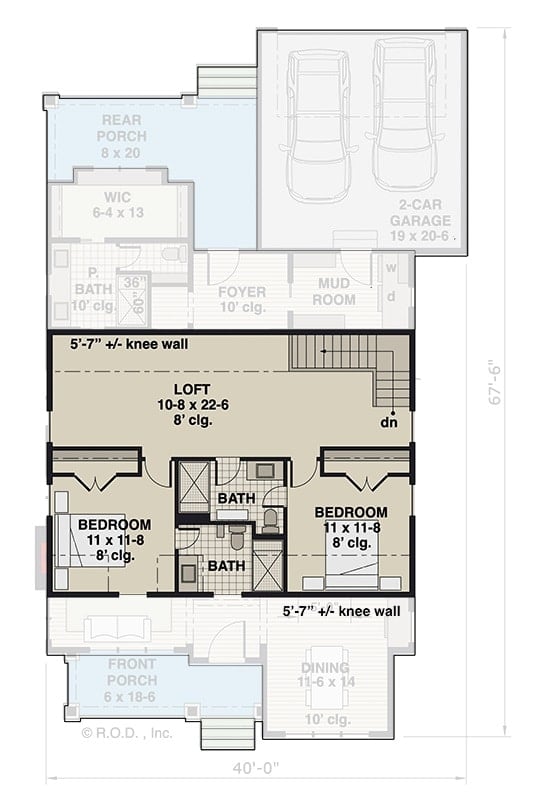
🔥 Create Your Own Magical Home and Room Makeover
Upload a photo and generate before & after designs instantly.
ZERO designs skills needed. 61,700 happy users!
👉 Try the AI design tool here
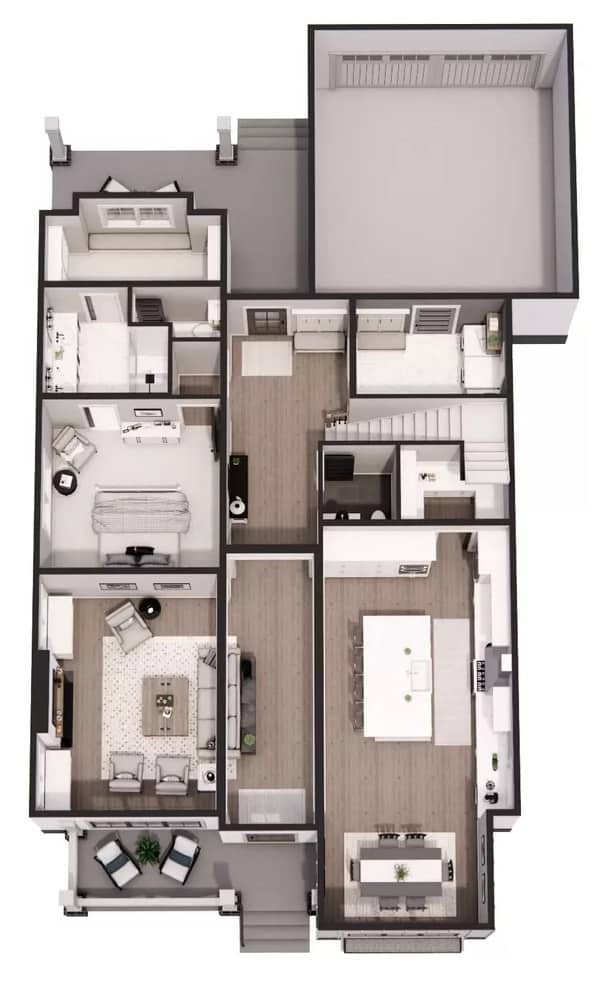
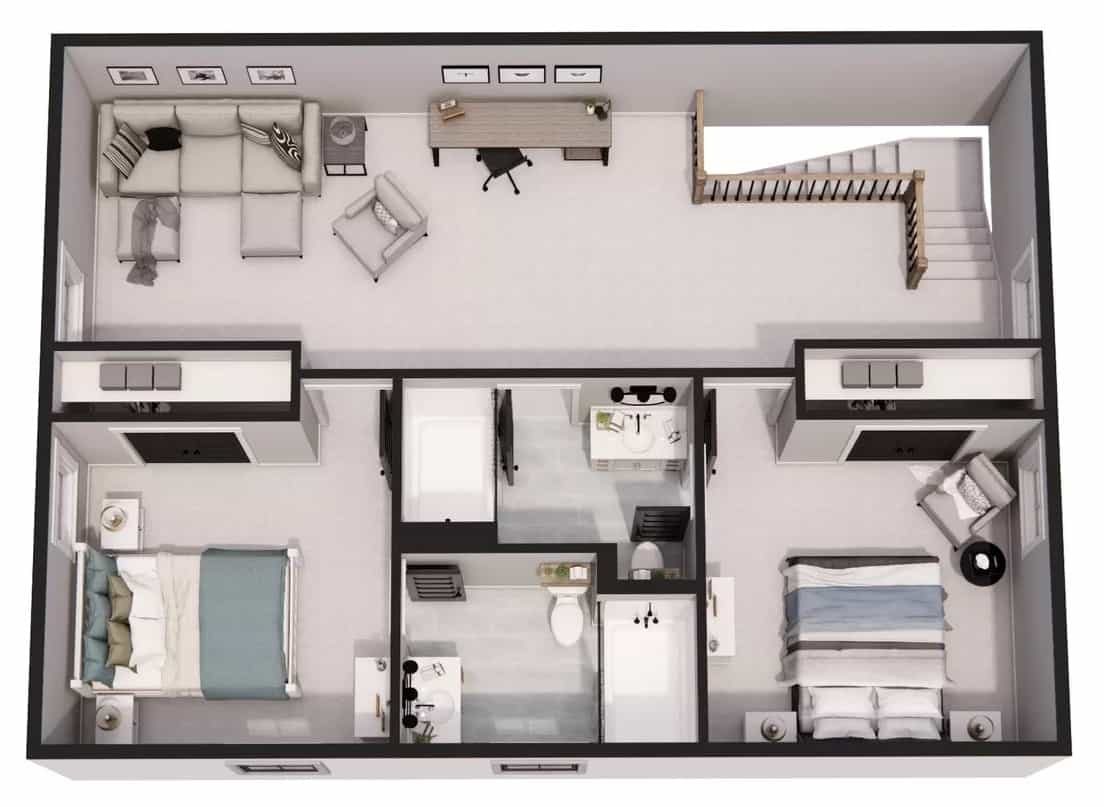
Photos
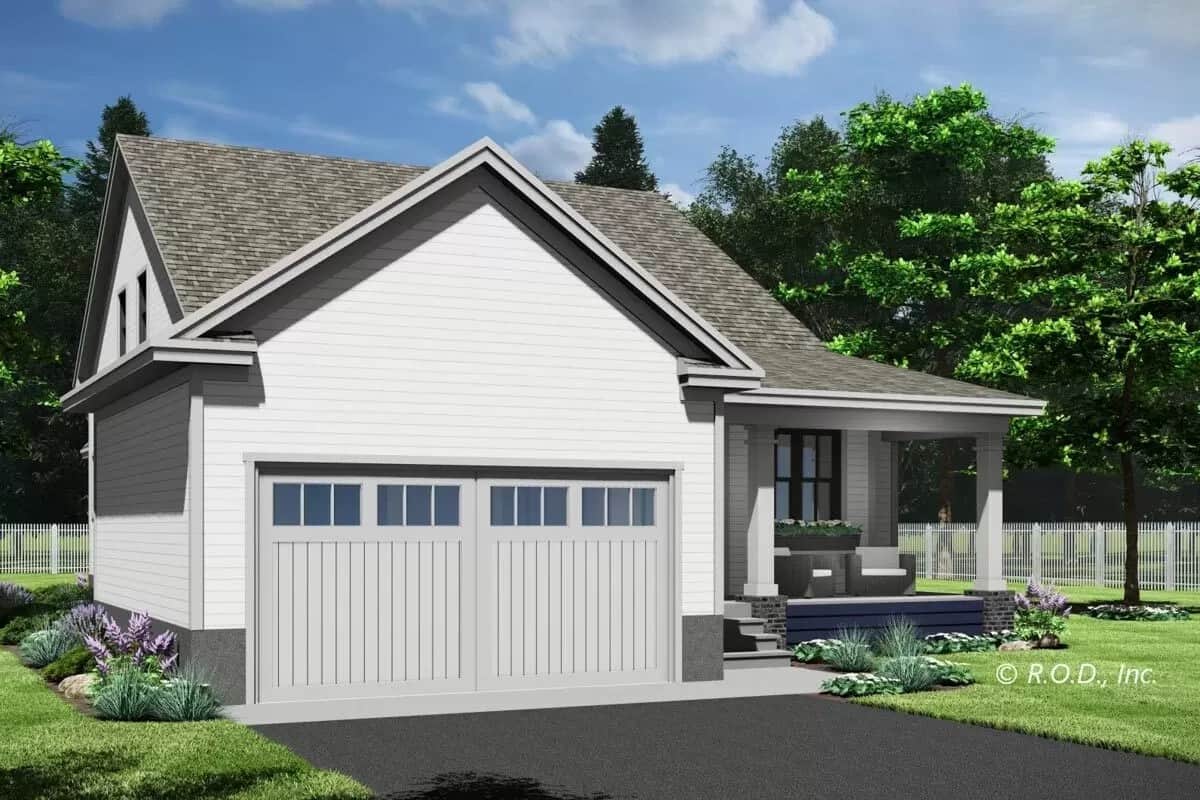

Would you like to save this?
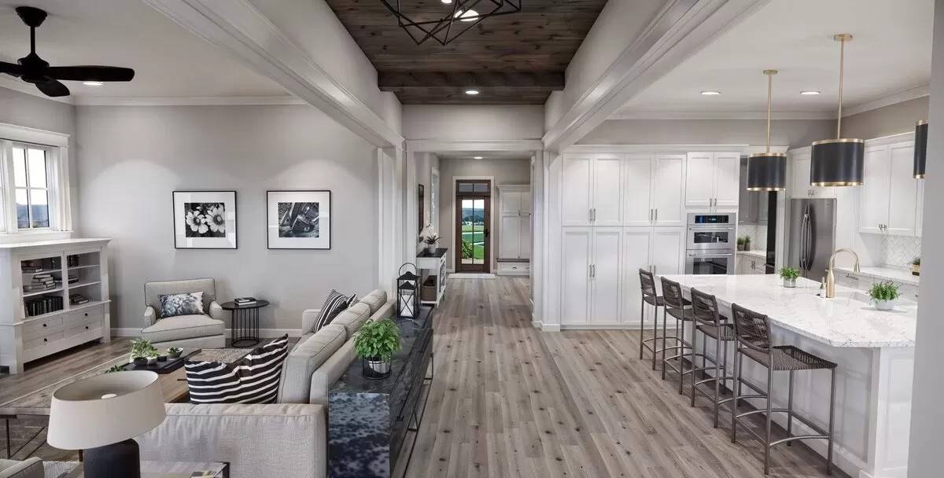
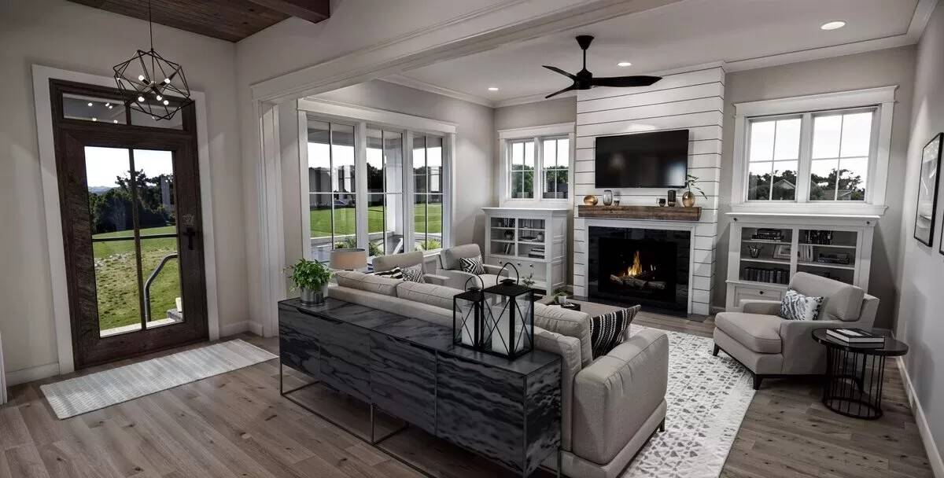
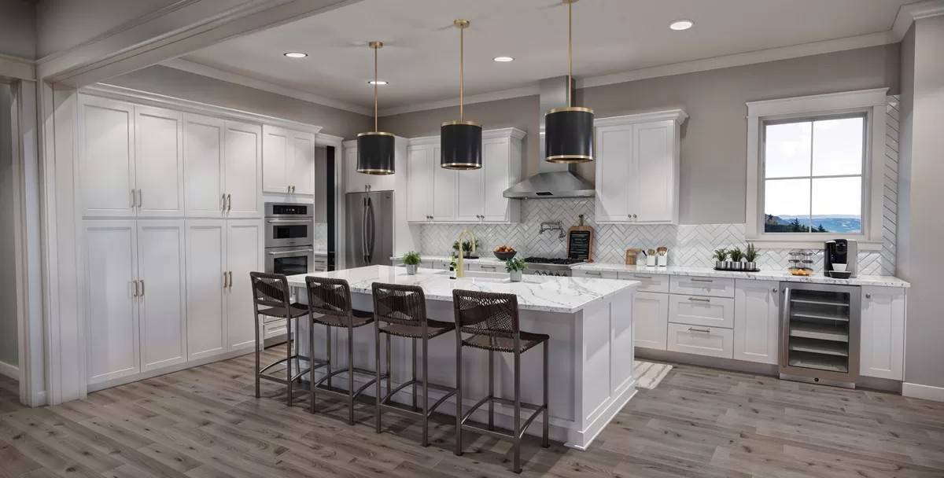
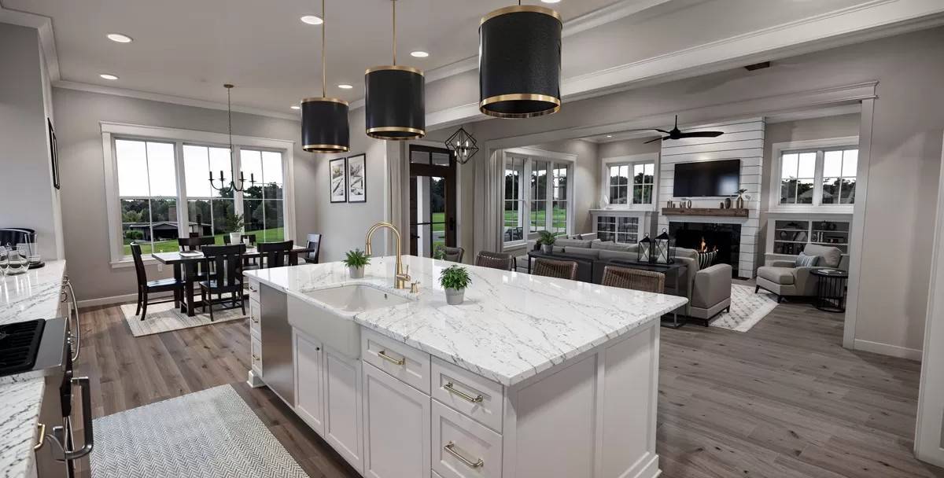
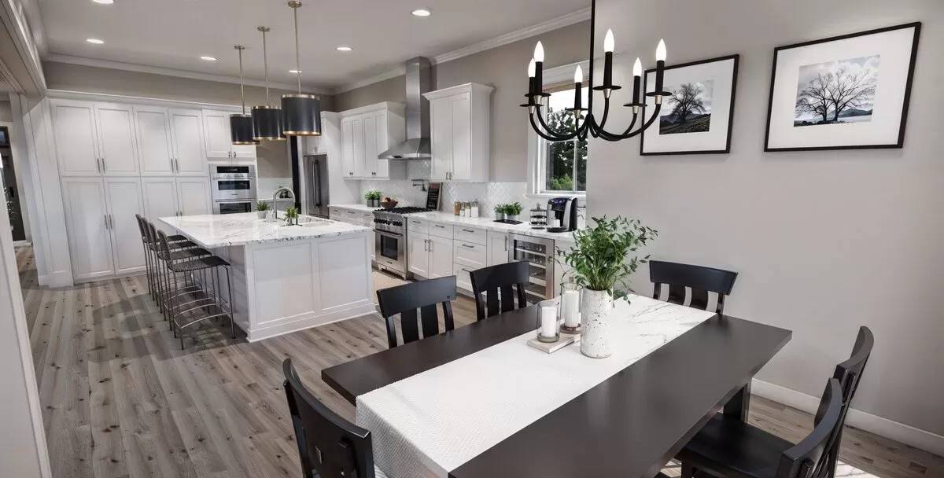
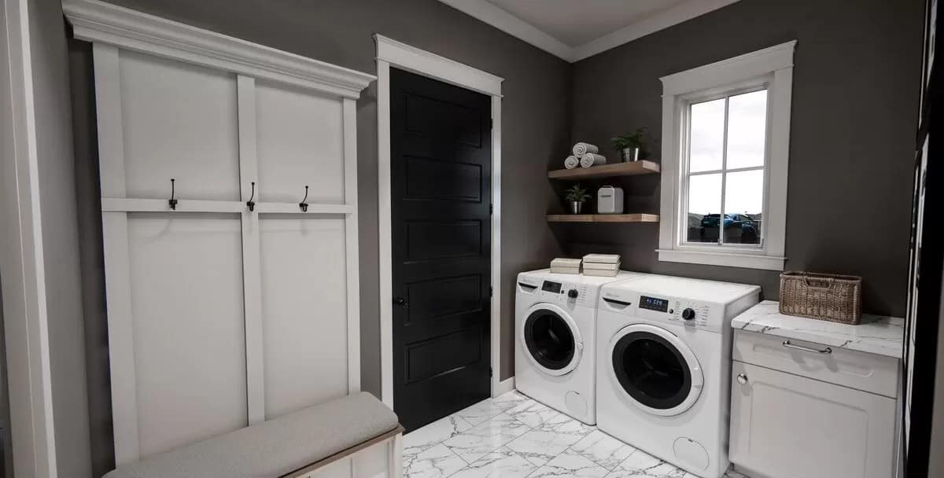
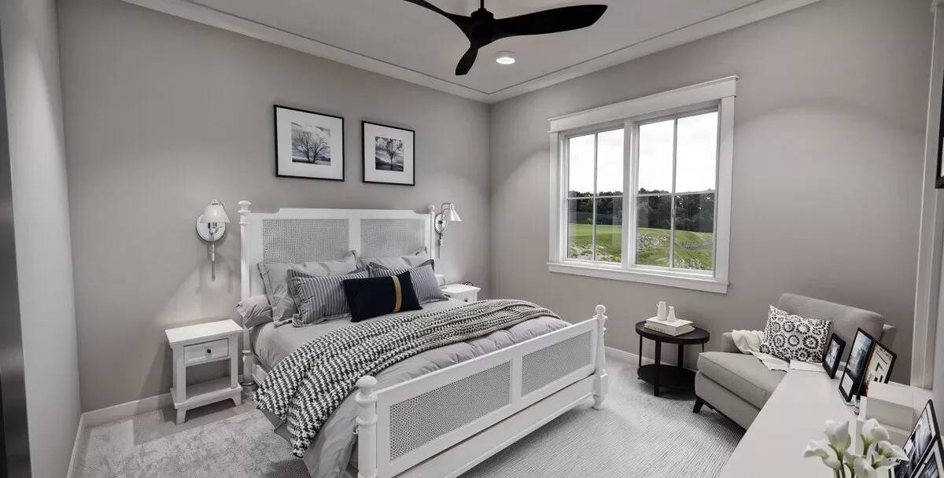
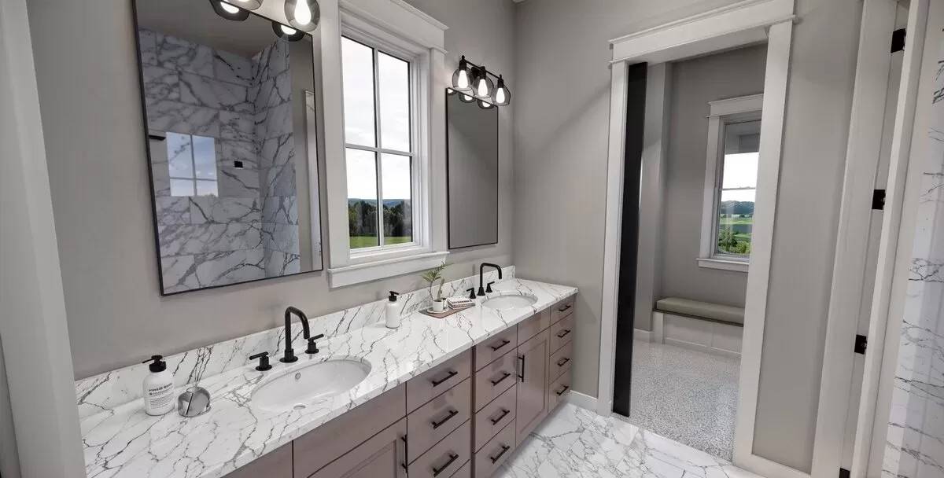
🔥 Create Your Own Magical Home and Room Makeover
Upload a photo and generate before & after designs instantly.
ZERO designs skills needed. 61,700 happy users!
👉 Try the AI design tool here
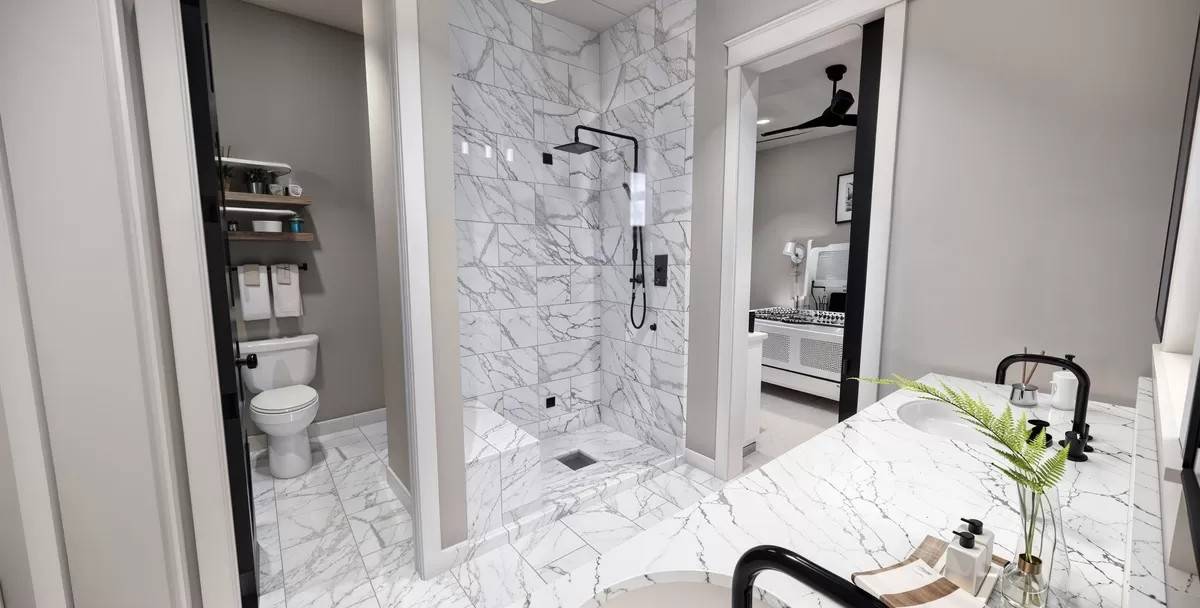
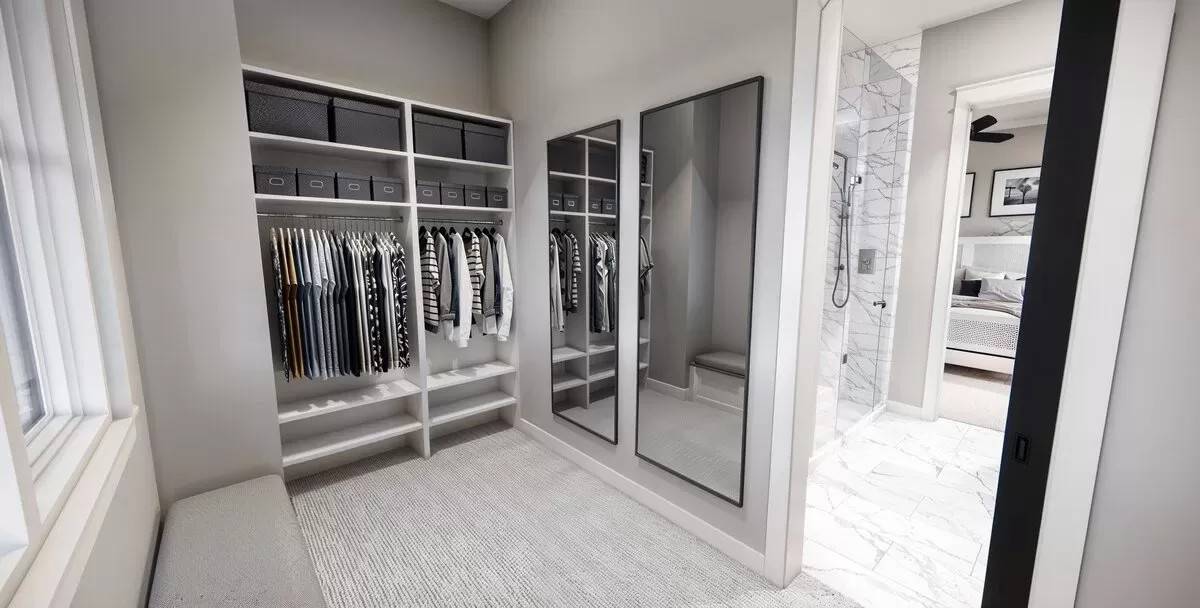
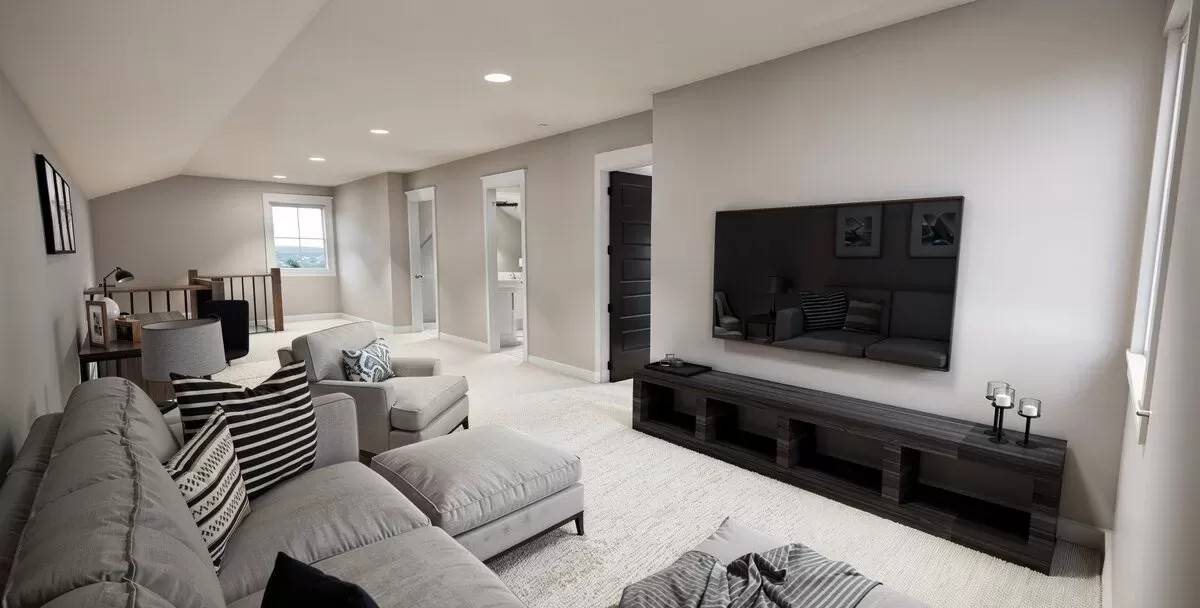
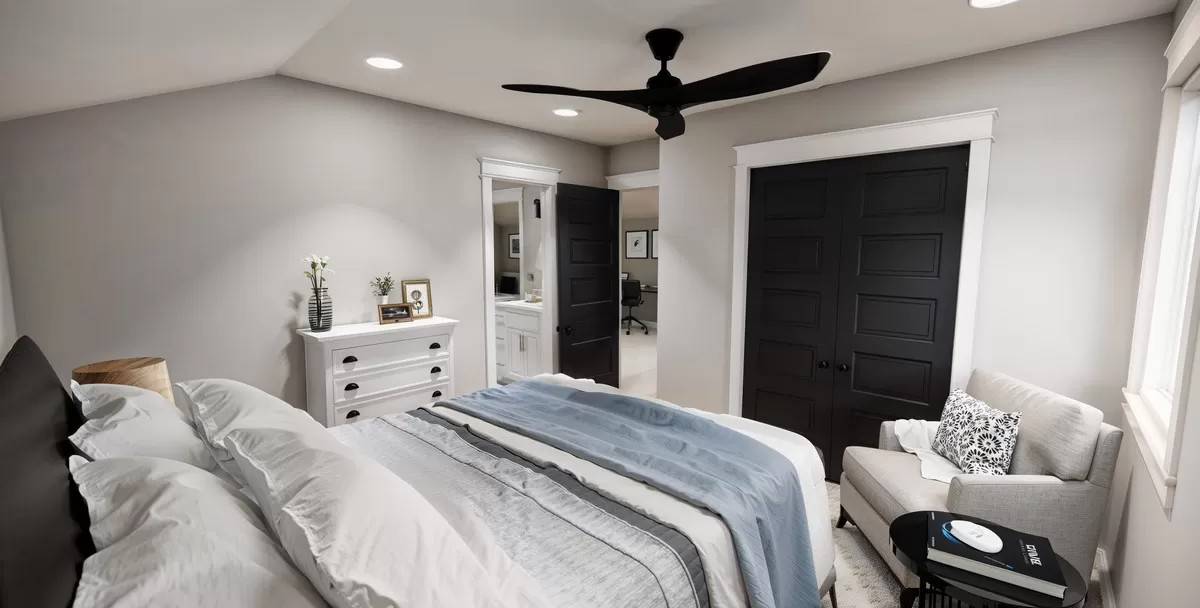
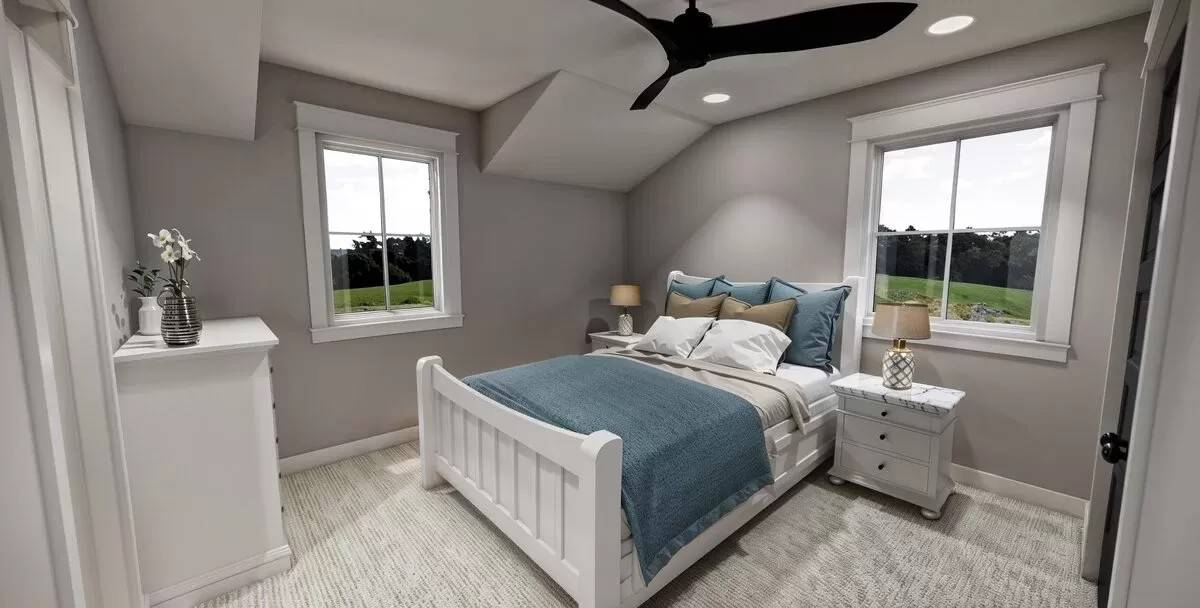
Would you like to save this?
Details
This two-story modern farmhouse exudes a classic charm with clapboard siding, board and batten, brick accents, and an inviting front porch topped by twin shed dormers.
The great room, kitchen, and dining area are open to each other for convenient entertaining. There’s a fireplace for a cozy atmsphere and a large island provides ample workspace and casual seating.
The primary suite is privately tucked on the home’s rear and neighbors the mudroom that opens onto the double garage. It has a 4-fixture bath with a walk-in closet.
Upstairs, two more bedroom suites reside and are connected by a spacious loft.
Pin It!
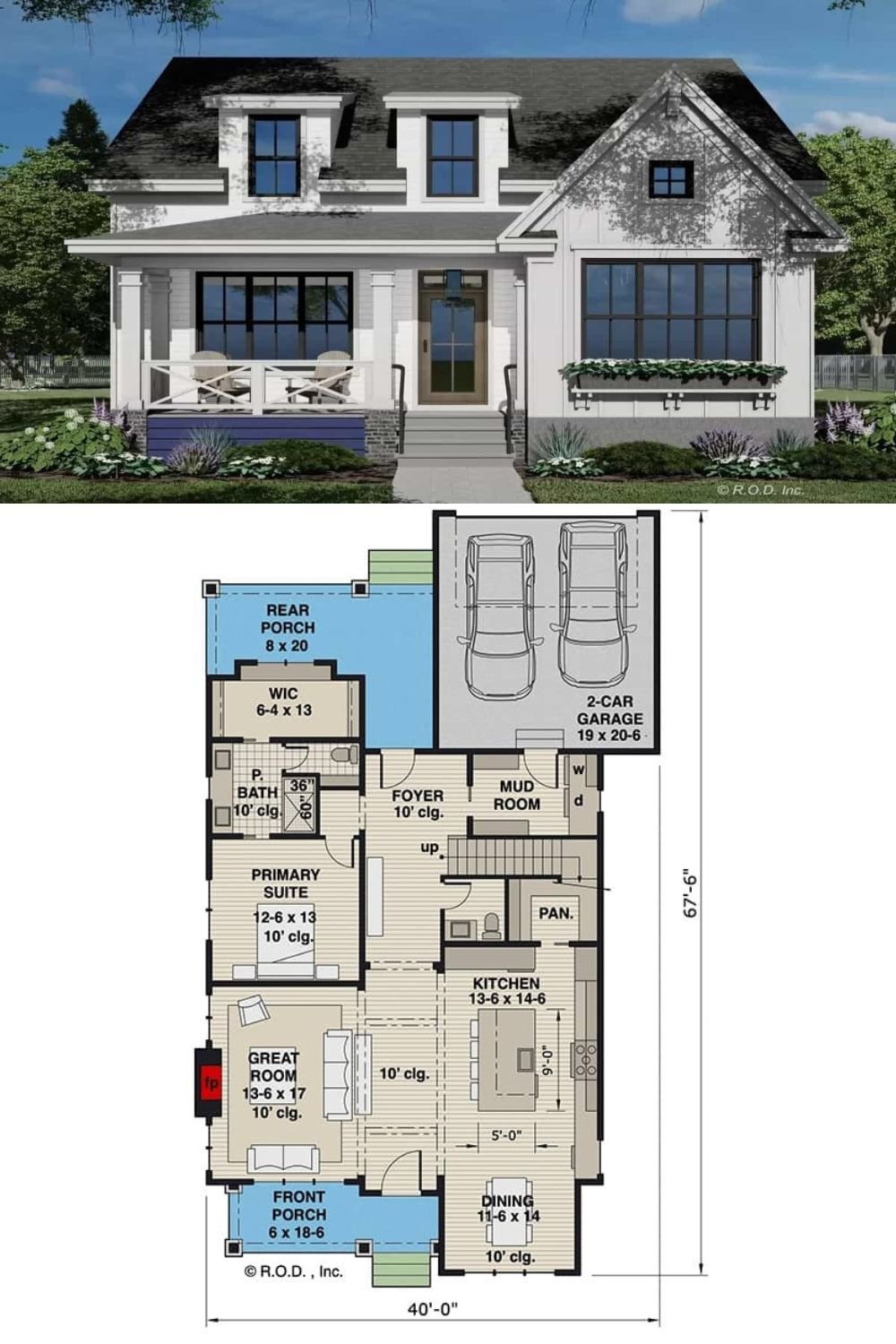
Architectural Designs Plan 14794RK







