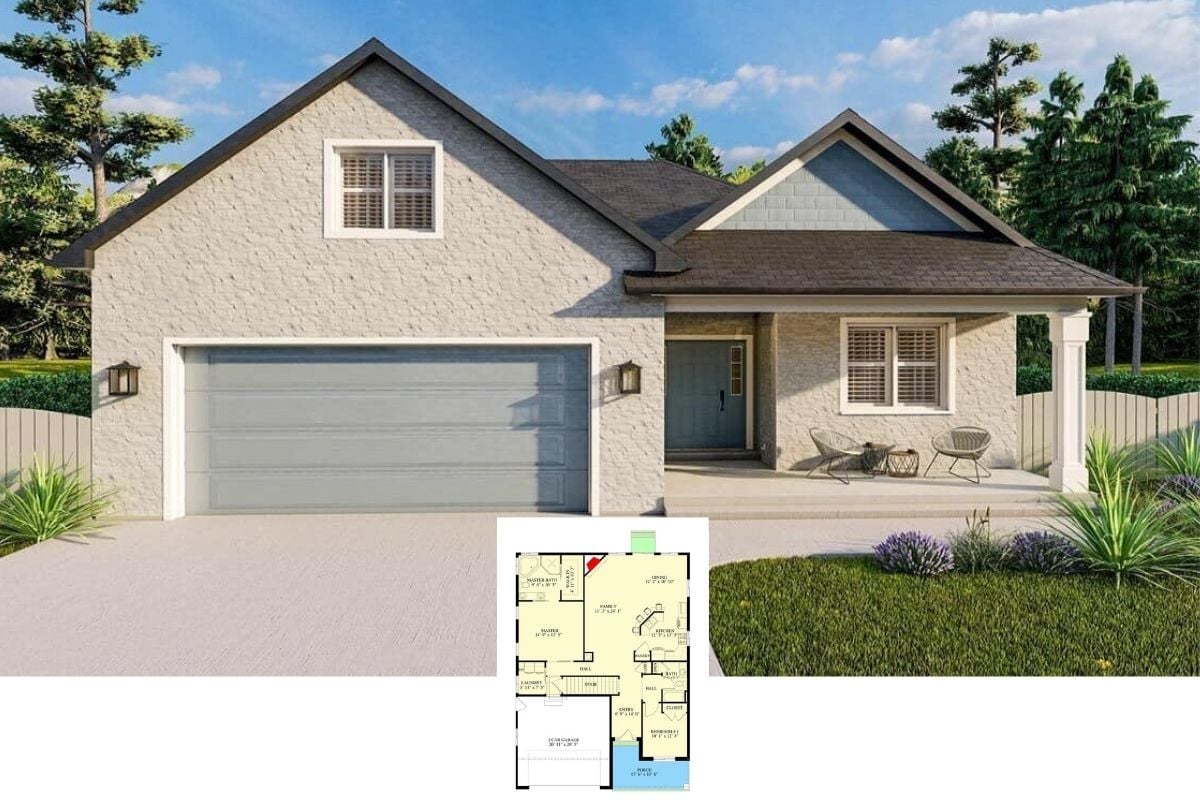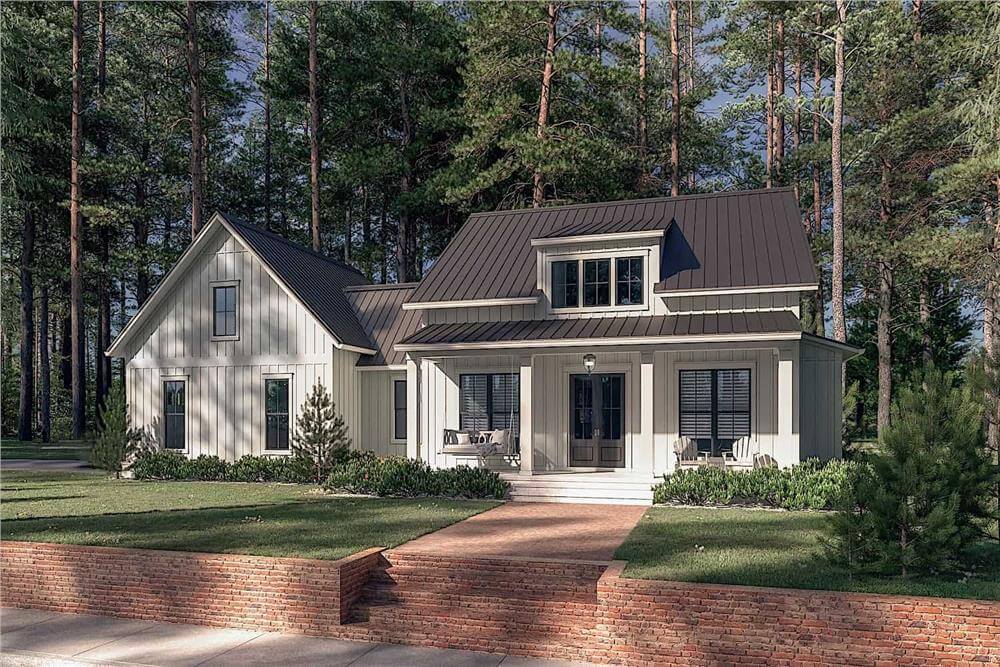
Would you like to save this?
Specifications
- Sq. Ft.: 1,448
- Bedrooms: 2
- Bathrooms: 2
- Stories: 1
- Garage: 1
Main Level Floor Plan
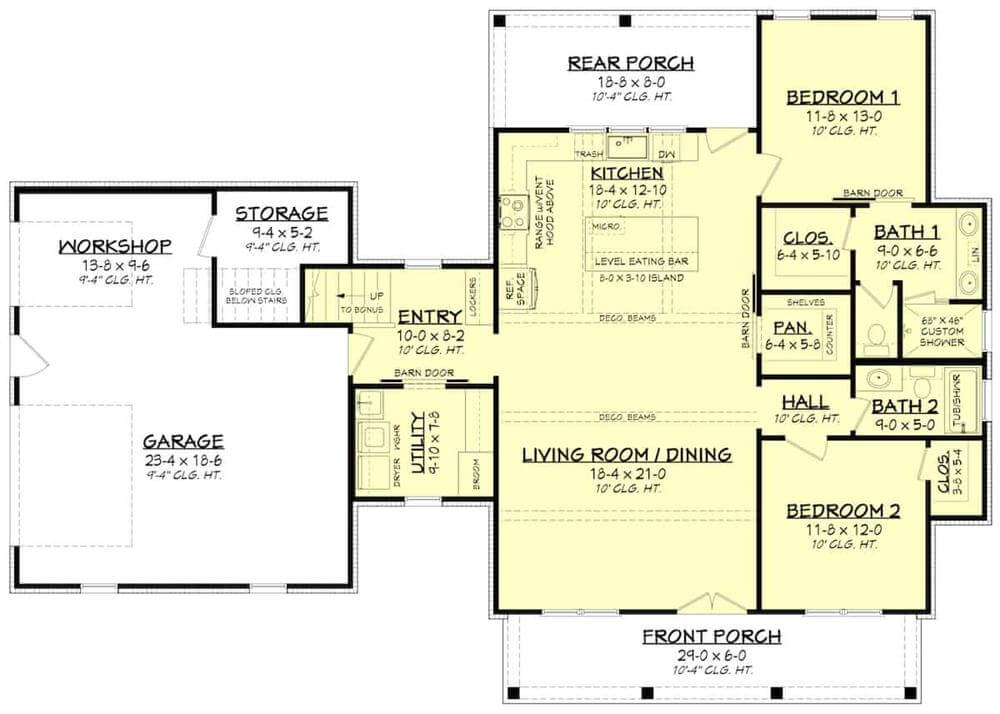
Bonus Level Floor Plan
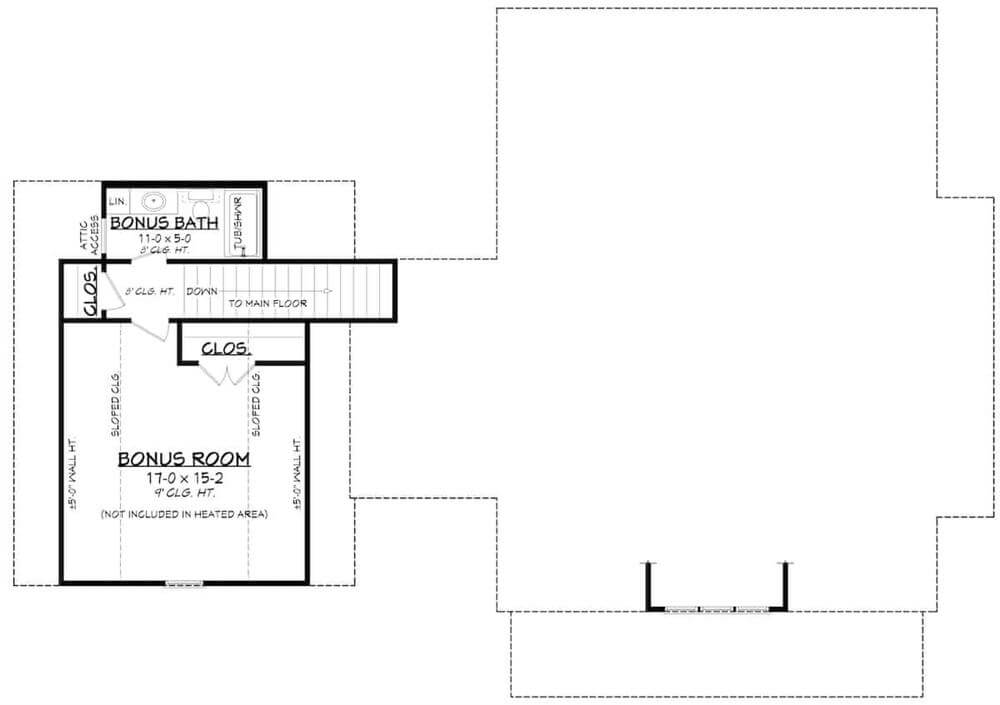
🔥 Create Your Own Magical Home and Room Makeover
Upload a photo and generate before & after designs instantly.
ZERO designs skills needed. 61,700 happy users!
👉 Try the AI design tool here
Basement Stairs Location

Dining Area
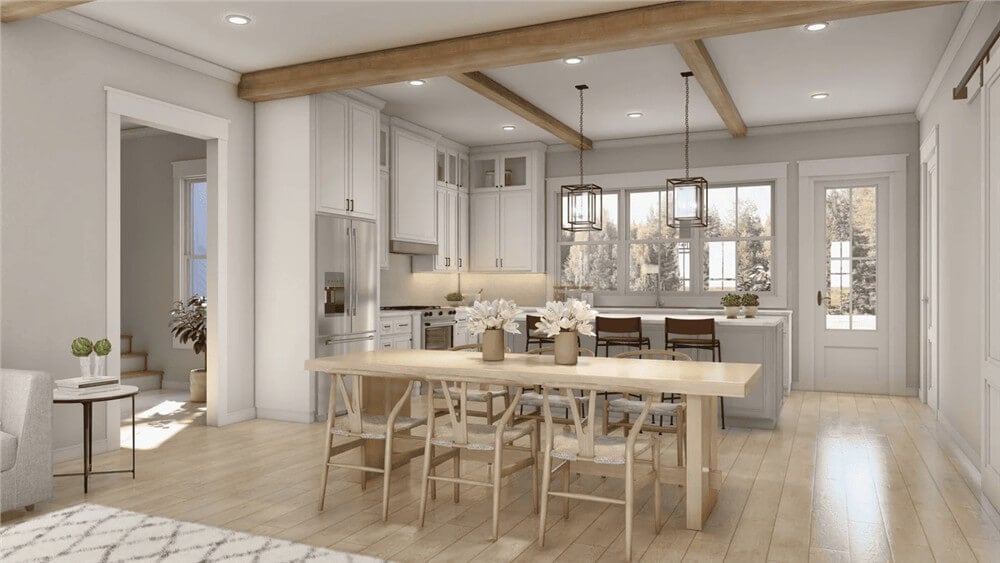
Kitchen

Kitchen
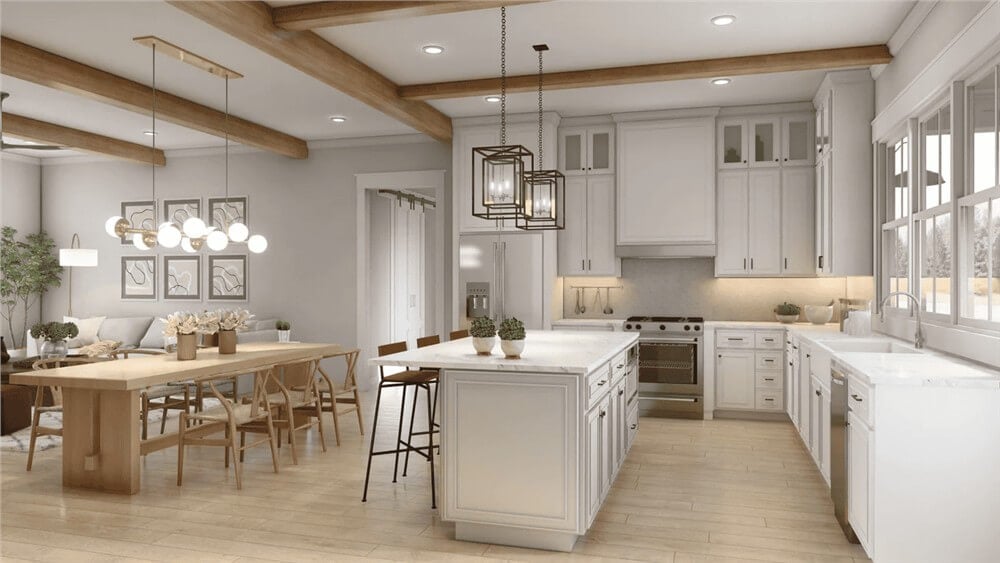
Would you like to save this?
Living Room
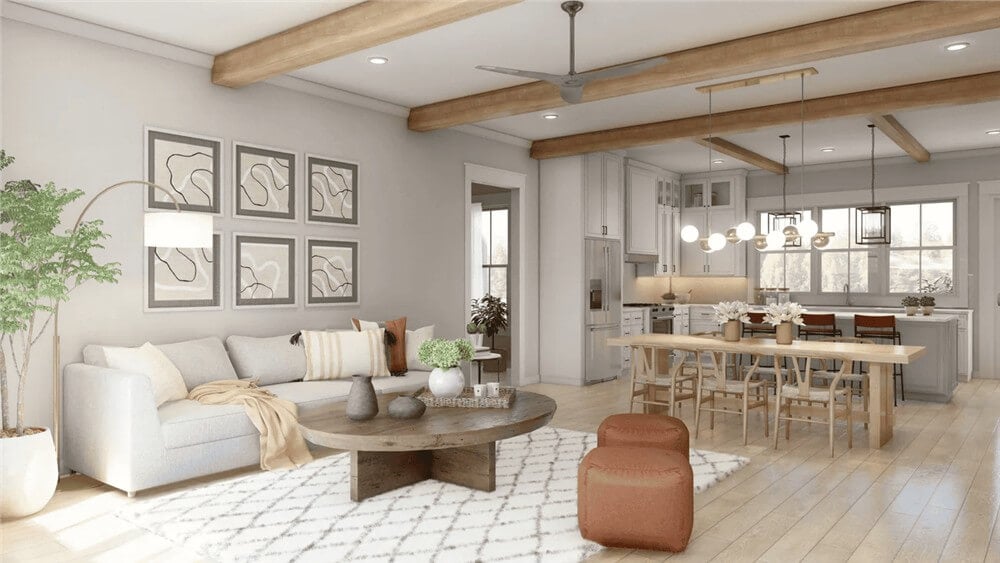
Primary Bedroom
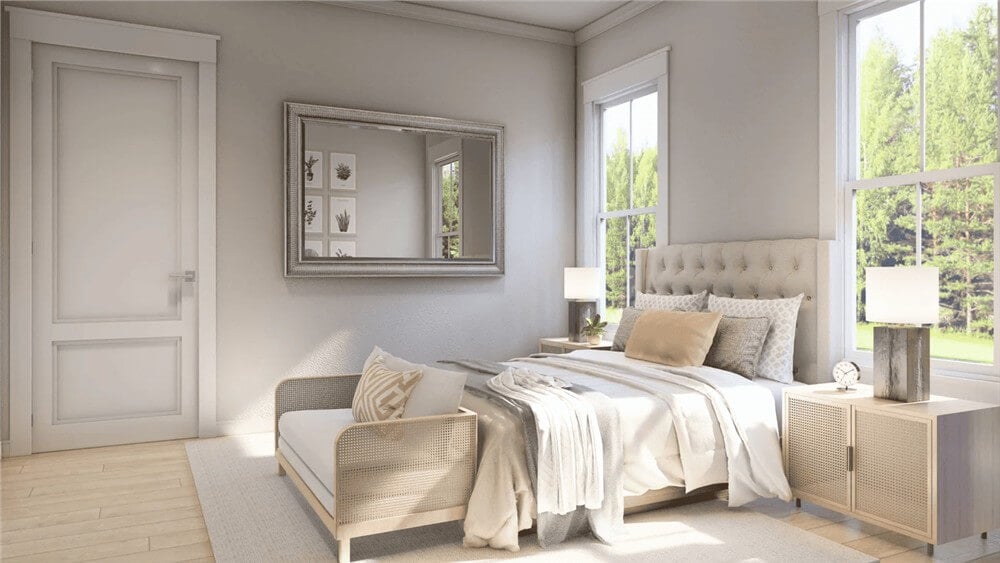
Primary Bathroom
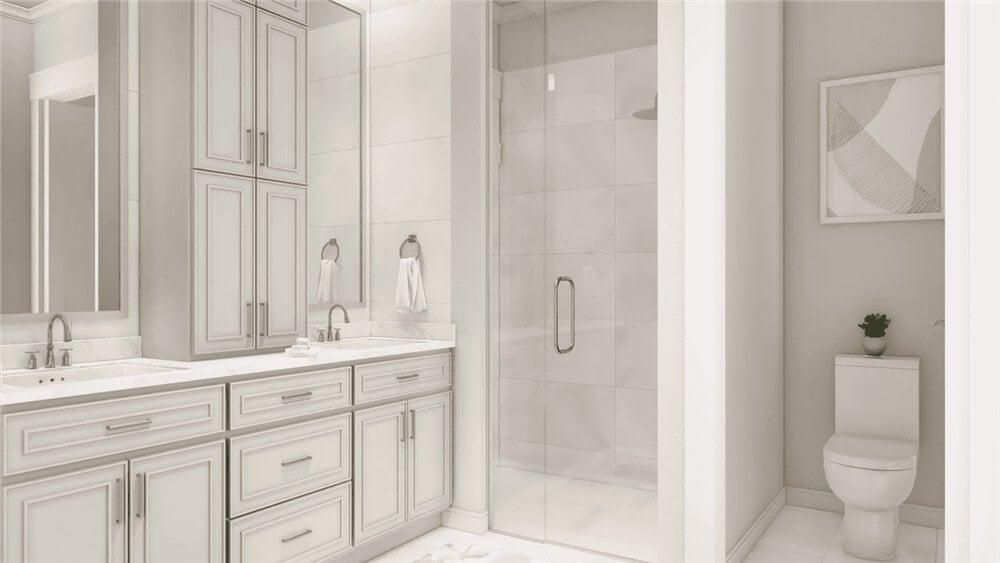
Front Elevation
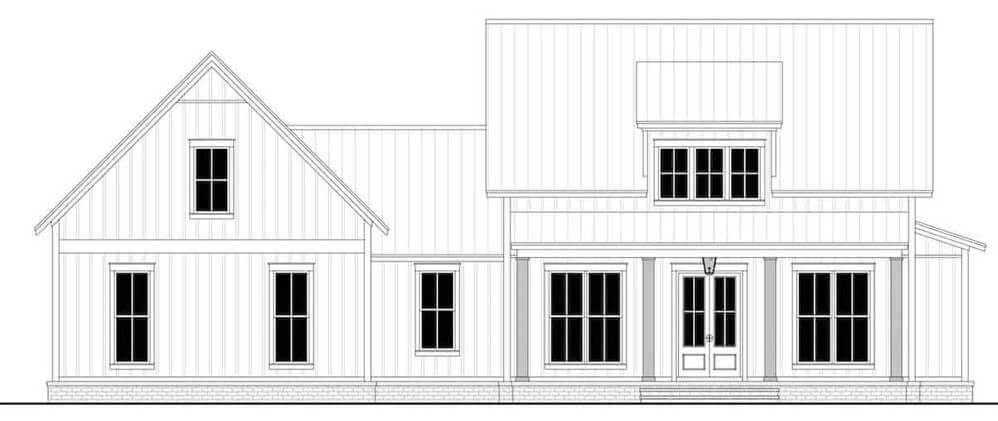
Right Elevation
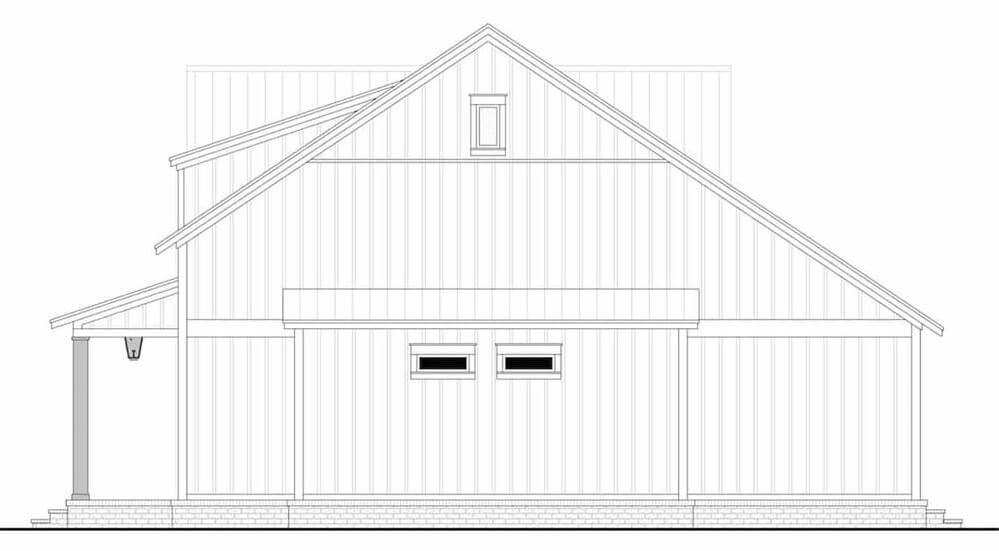
Left Elevation
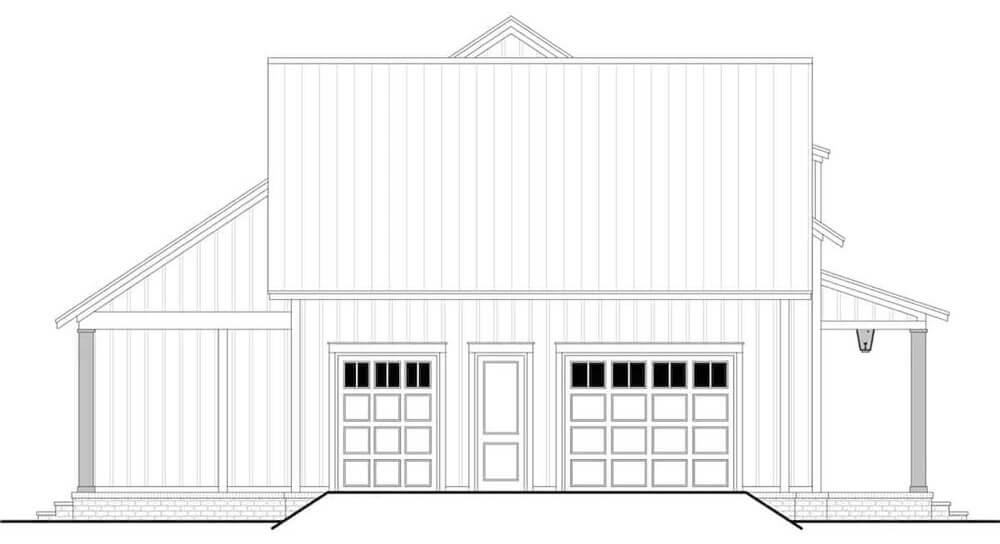
Rear Elevation
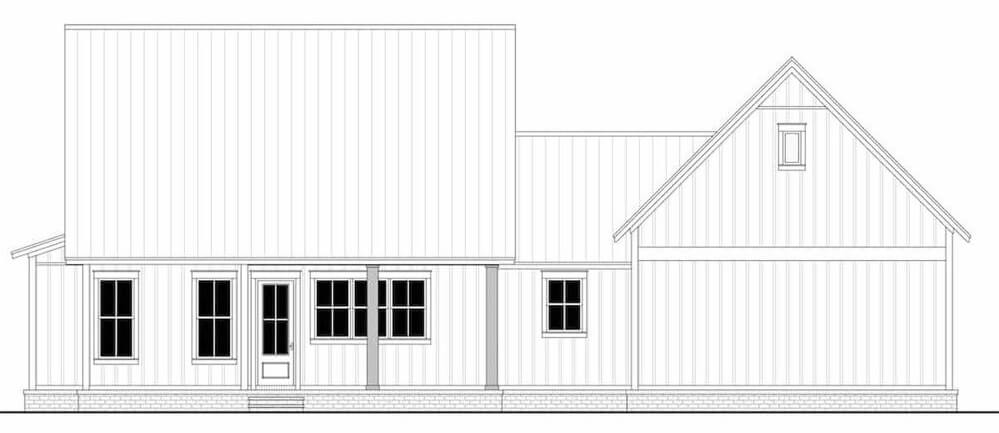
Details
This modern farmhouse showcases clean board and batten siding, metal roofing, and a welcoming front porch framed with white columns. A shed dormer above the porch helps bring natural light into the interior.
Inside, an open-concept living and dining area creates a comfortable central space for gathering. The adjacent kitchen includes a generous island designed for casual meals or entertaining, with ample storage close at hand. A rear porch extends the living space outdoors, ideal for warm-weather relaxation.
Two bedrooms line the right wing. One serves as a private primary retreat with a spa-like ensuite, while the other has a convenient hall bath right next door.
A dedicated utility area, complete with double barn doors and built-in lockers, links directly to the oversized garage for practical everyday use. In addition to vehicle parking, the garage boasts a workshop and a separate storage room—perfect for tools, bikes, or hobbies.
Above the garage, a bonus room with its own bath provides flexible space that could be used as a guest suite, home office, or media room. With its stylish exterior and thoughtfully arranged interior, this farmhouse design merges timeless appeal with modern conveniences.
Pin It!
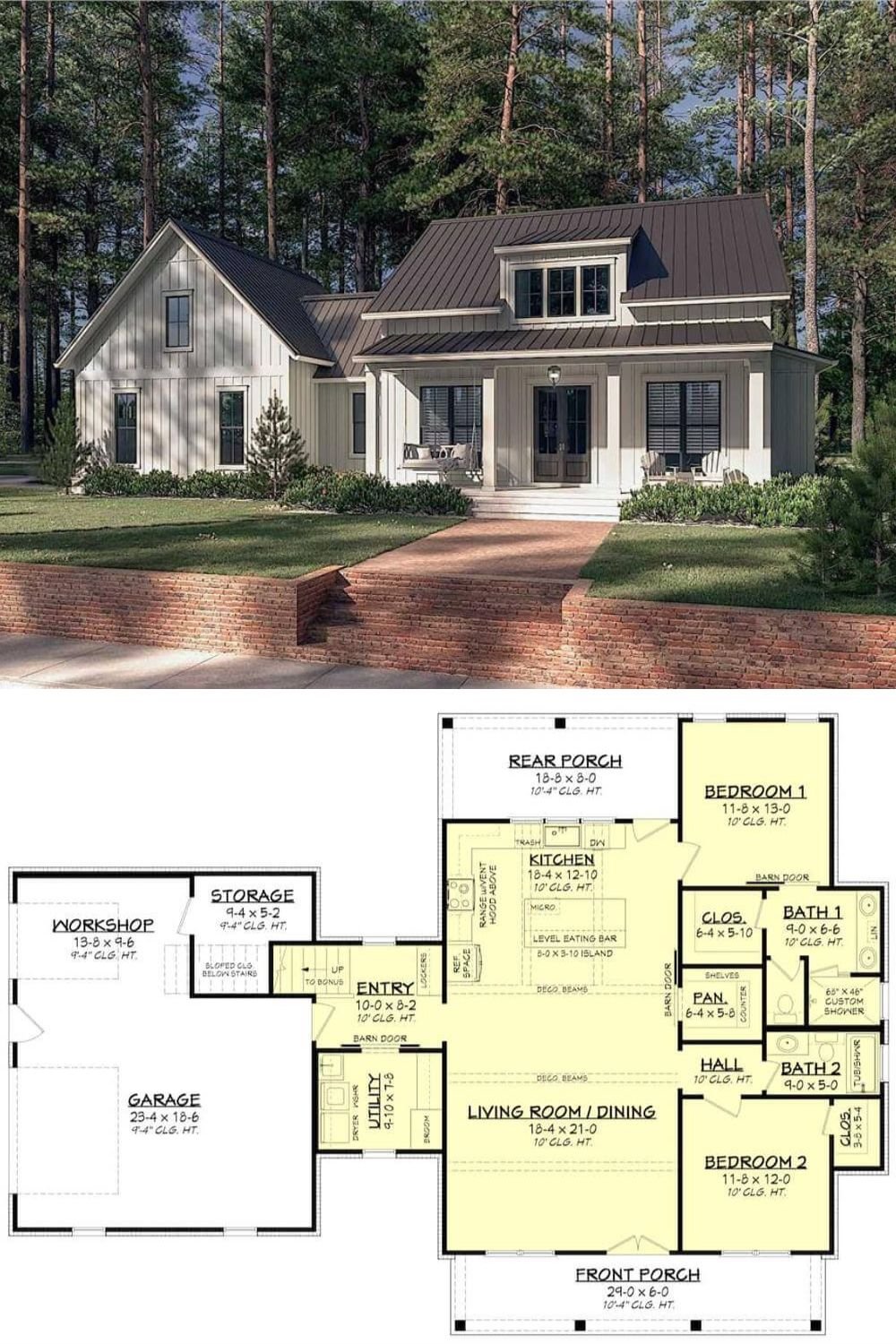
🔥 Create Your Own Magical Home and Room Makeover
Upload a photo and generate before & after designs instantly.
ZERO designs skills needed. 61,700 happy users!
👉 Try the AI design tool here
The Plan Collection – Plan 142-1265






