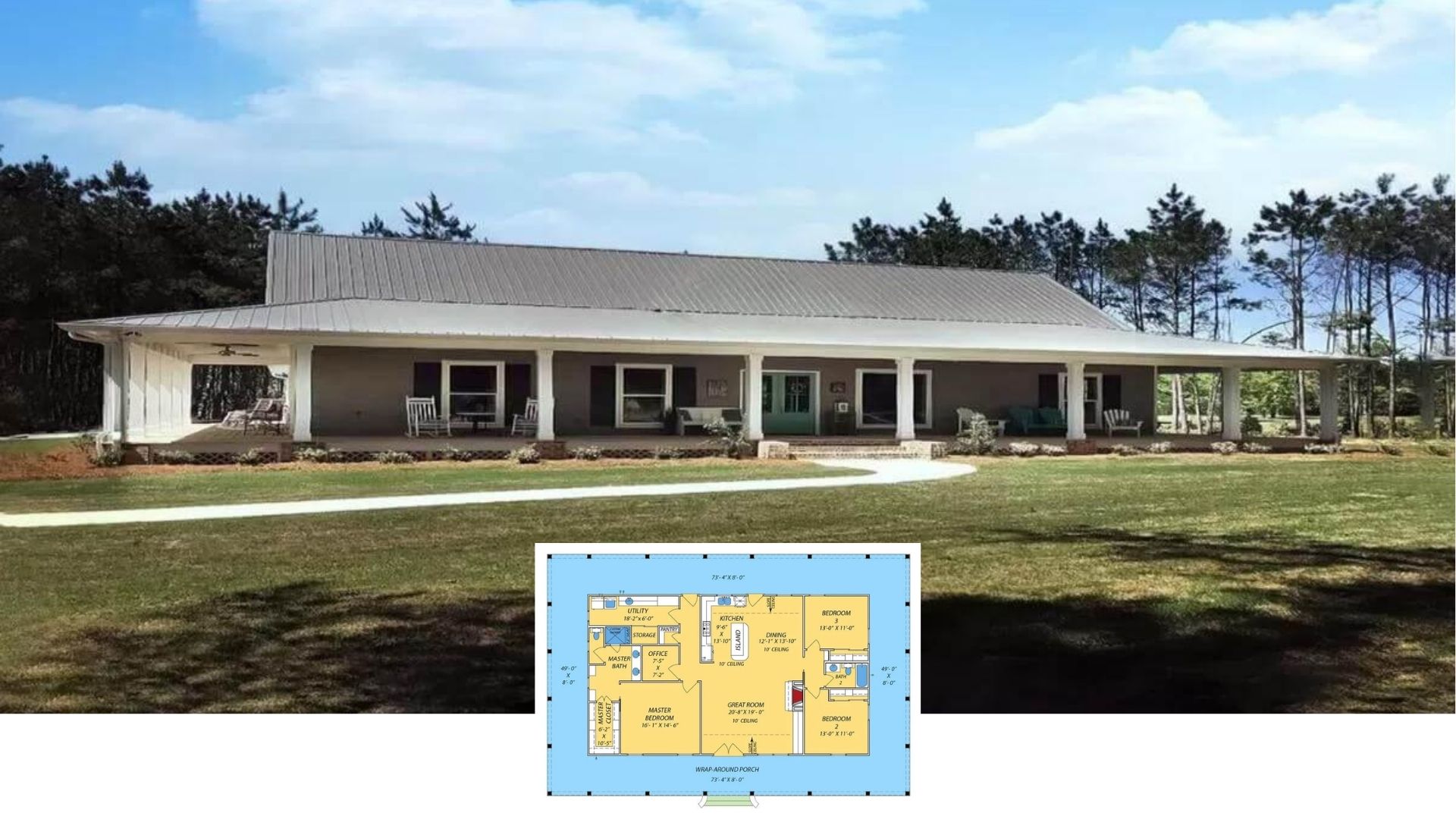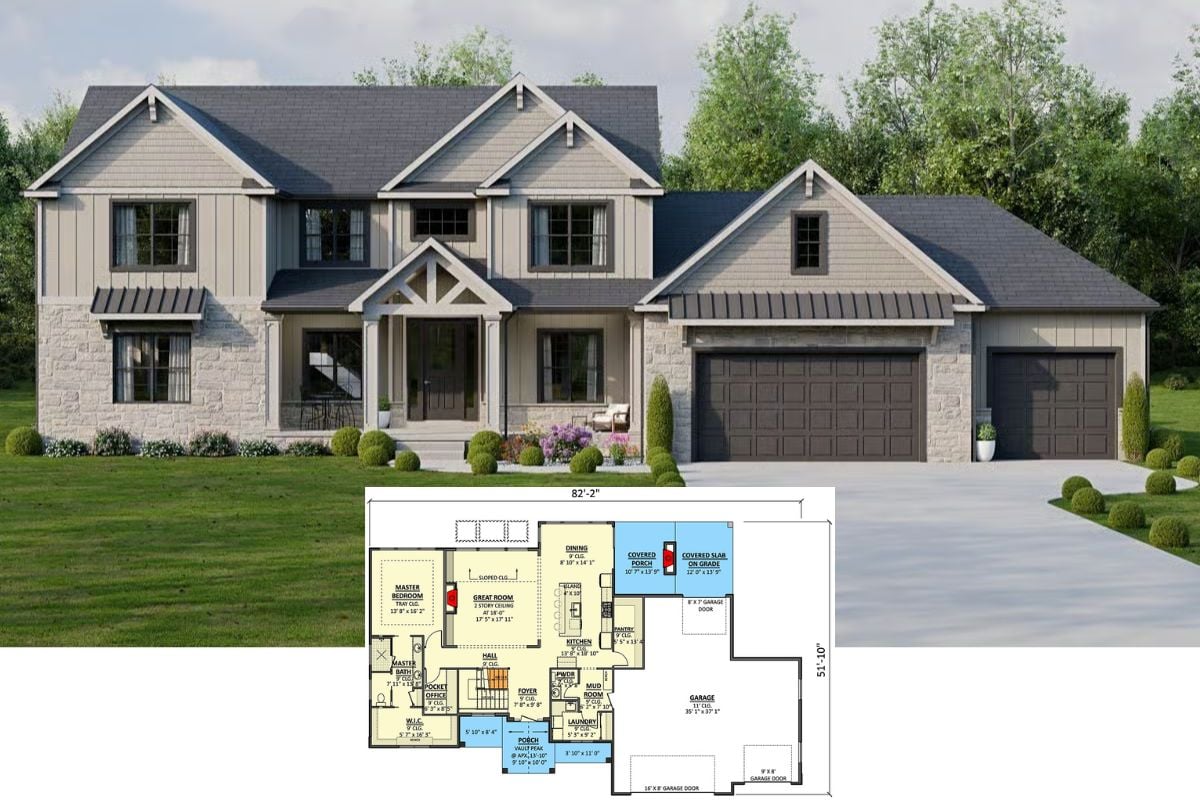
Would you like to save this?
Specifications
- Sq. Ft.: 3,233
- Bedrooms: 5
- Bathrooms: 3.5
- Stories: 2
- Garage: 2
Main Level Floor Plan

Second Level Floor Plan

🔥 Create Your Own Magical Home and Room Makeover
Upload a photo and generate before & after designs instantly.
ZERO designs skills needed. 61,700 happy users!
👉 Try the AI design tool here
Lower Level Floor Plan

Rear View

Front View

Kitchen and Dining Area

Would you like to save this?
Great Room

Great Room

Staircase

Foyer

Primary Bedroom

Primary Bedroom

Primary Bathroom

Front Elevation

🔥 Create Your Own Magical Home and Room Makeover
Upload a photo and generate before & after designs instantly.
ZERO designs skills needed. 61,700 happy users!
👉 Try the AI design tool here
Right Elevation

Left Elevation

Rear Elevation

Details
This modern colonial cottage is embellished with a stately stone exterior, metal roof accents, and an arched entry that greets guests with distinctive charm.
The lower level includes a double drive-under garage, a functional mudroom for everyday convenience, a versatile recreation room, and a private guest suite ideal for visitors or extended family.
On the main floor, the open-concept design blends comfort and style. The living room, warmed by a cozy fireplace, invites relaxation and opens via sliding glass doors to a covered patio, creating an ideal space for outdoor enjoyment. The kitchen is a delight with an immense island, a walk-in pantry, and a bright dining space that extends to a covered deck. A quiet study completes the main level, offering a peaceful retreat for work or reading.
Upstairs, four bedrooms are dispersed. Three bedrooms share a 4-fixture hall bath while the primary suite is a serene sanctuary with a spa-like bath and a large walk-in closet.
Pin It!

Architectural Designs Plan 270111AF






