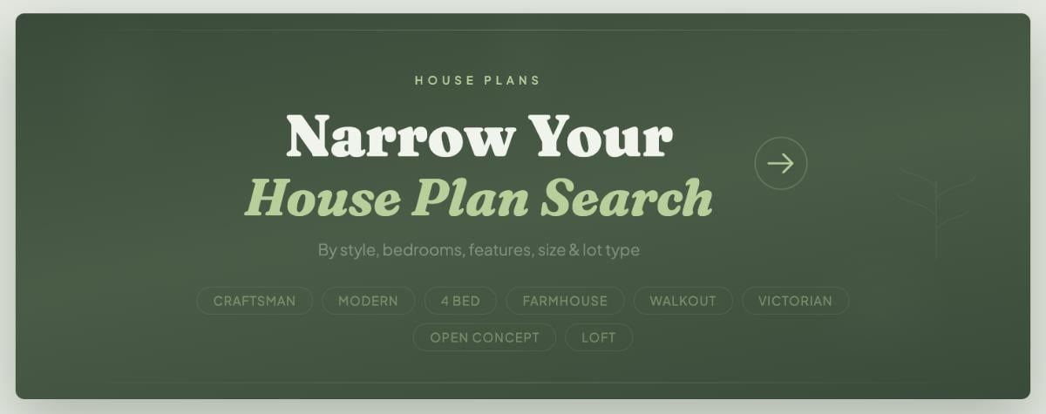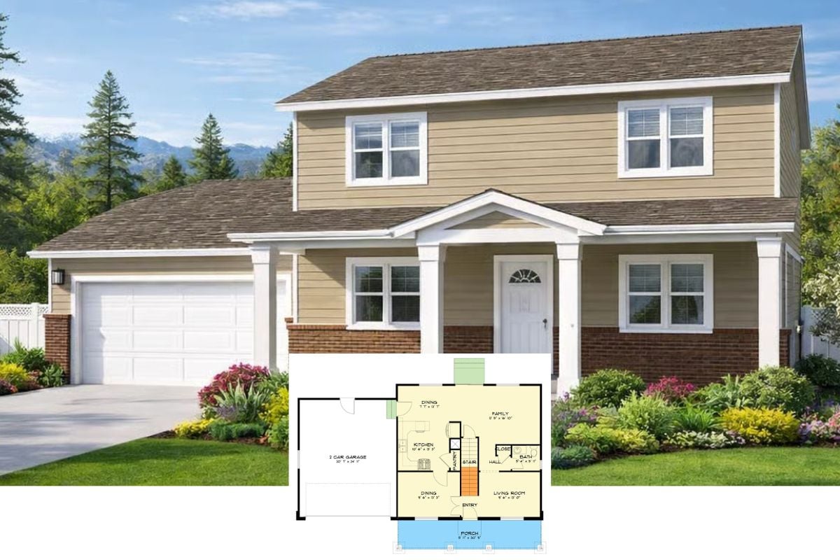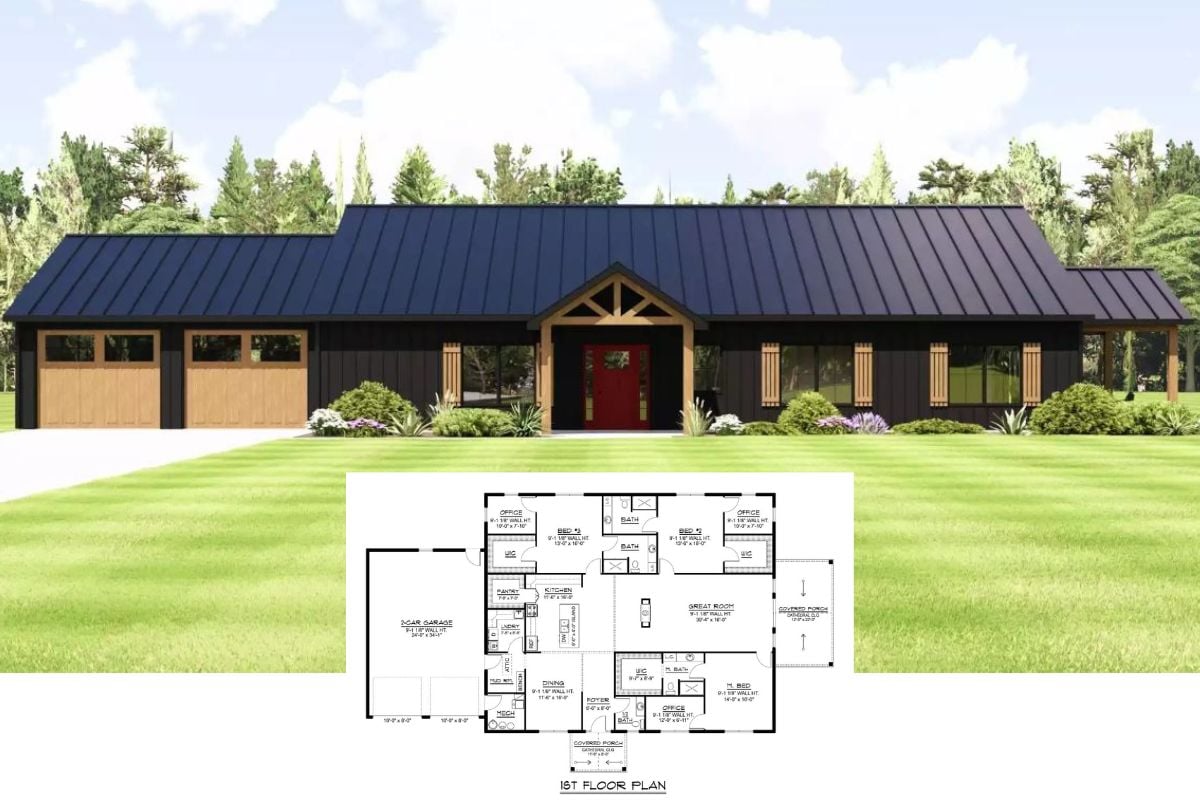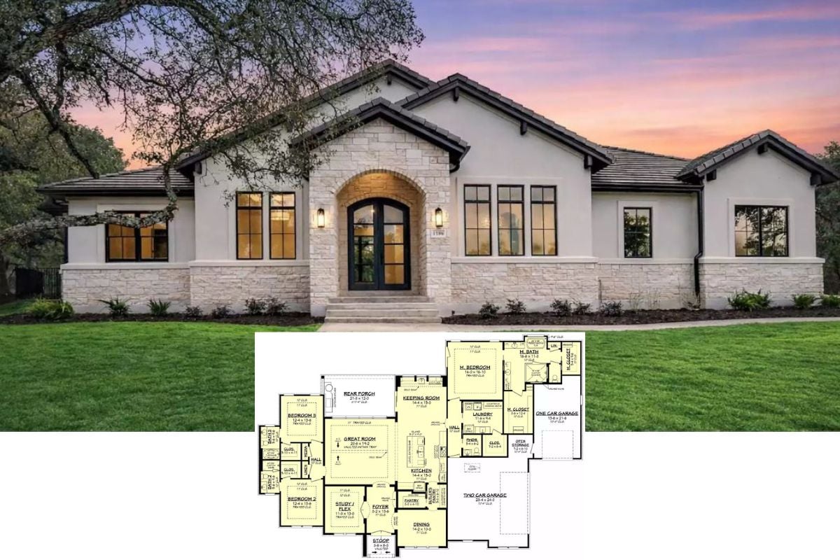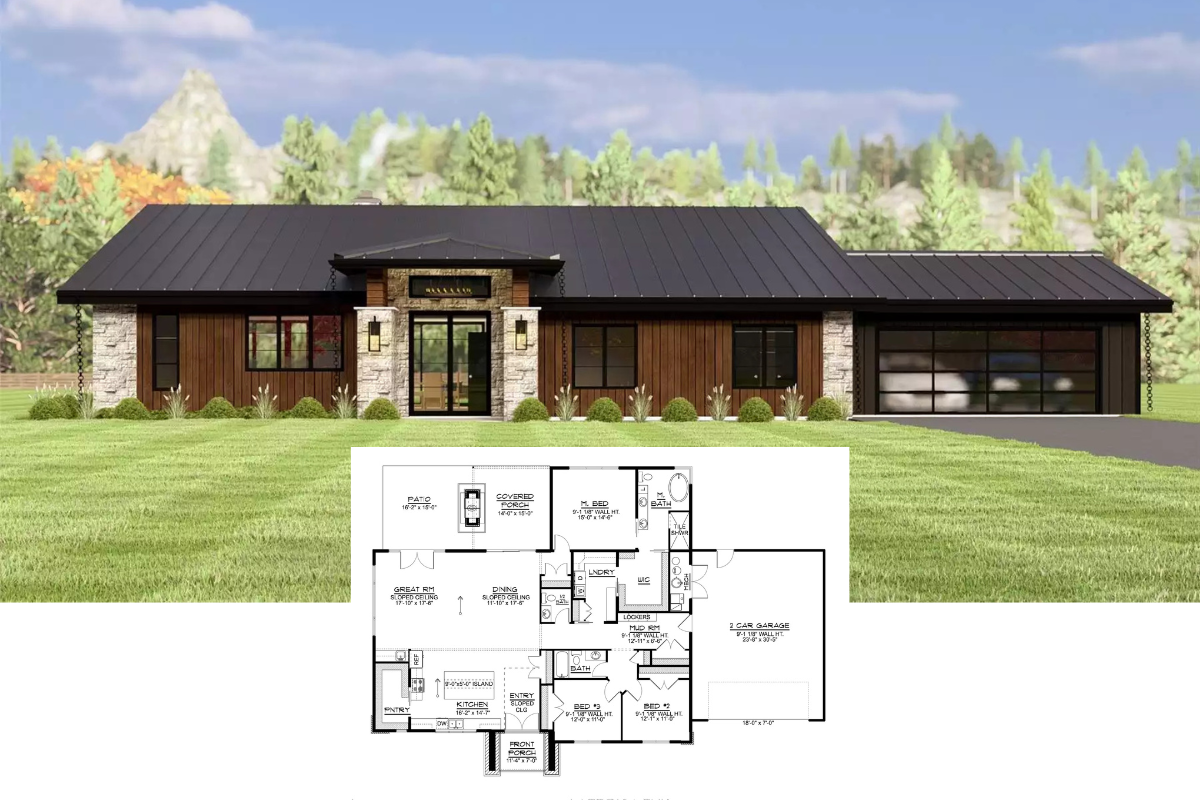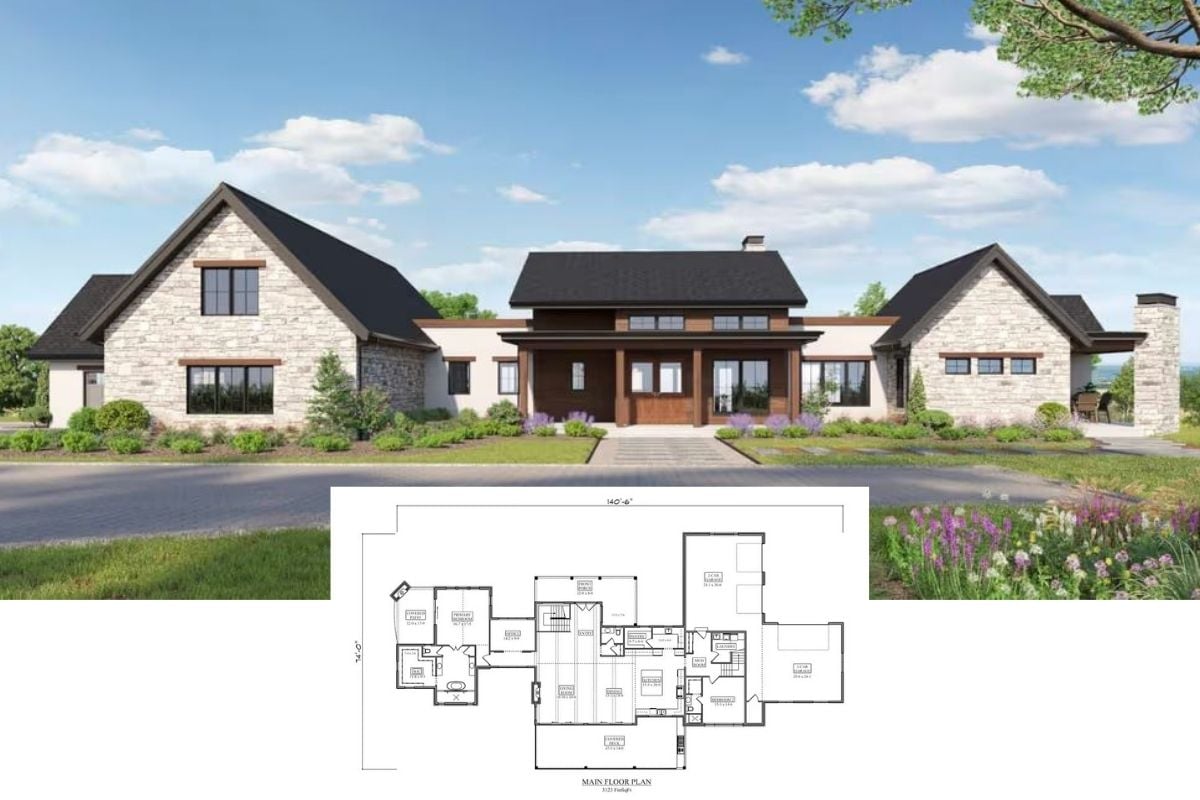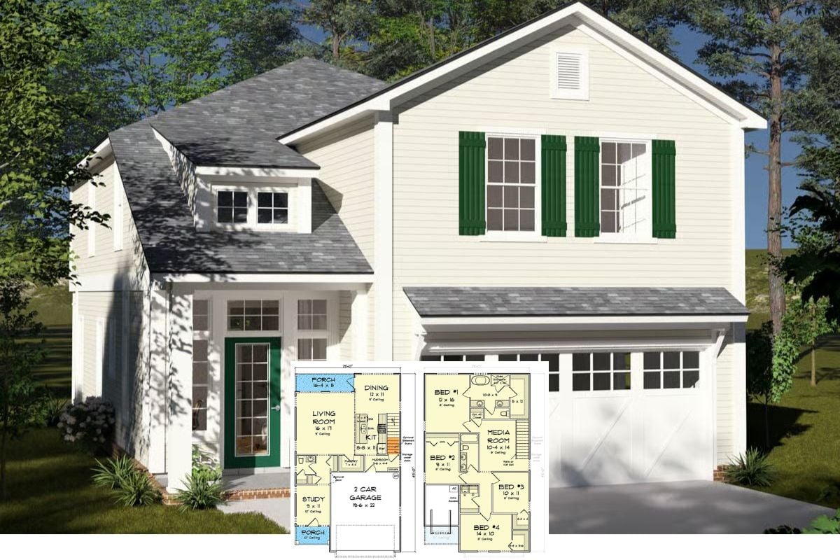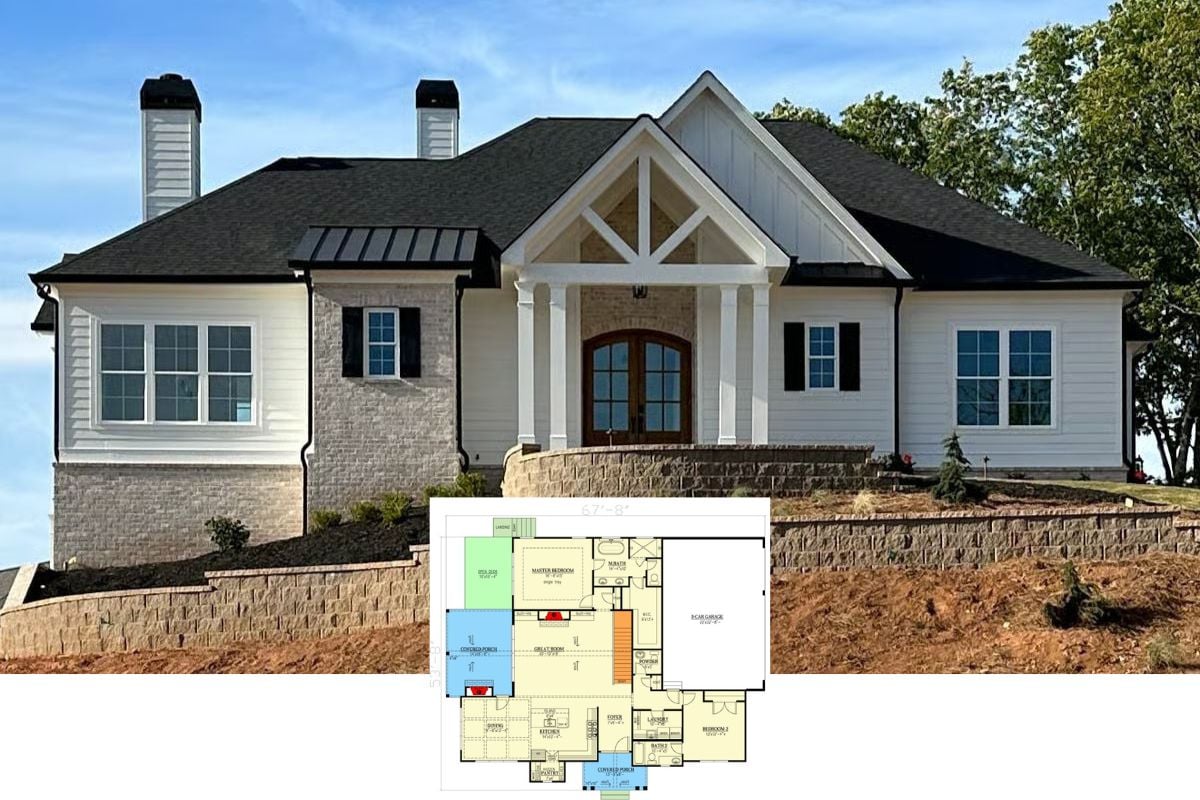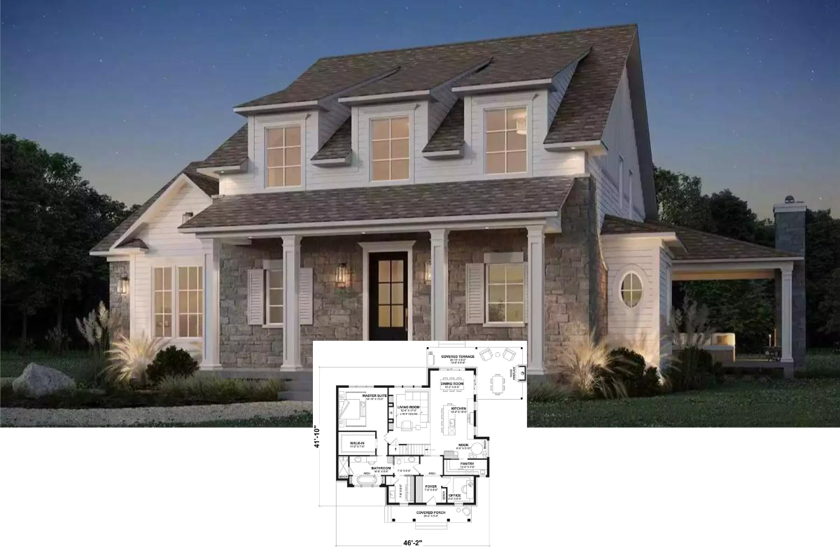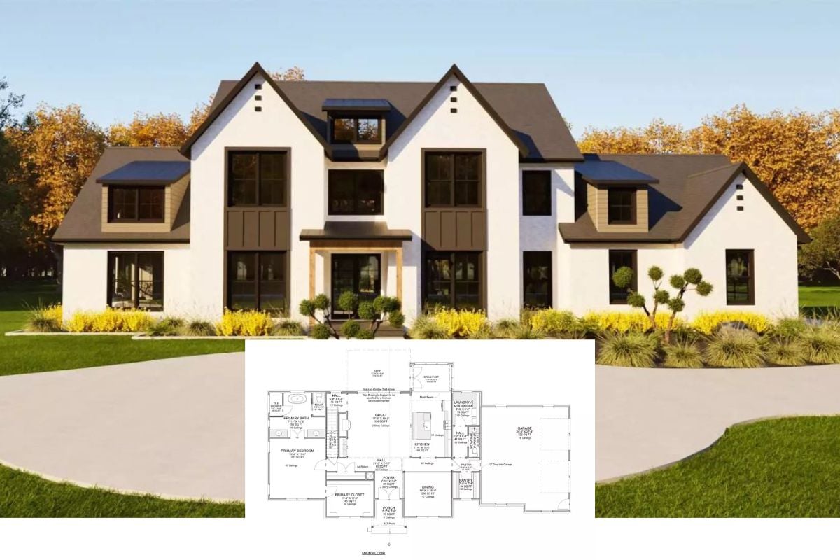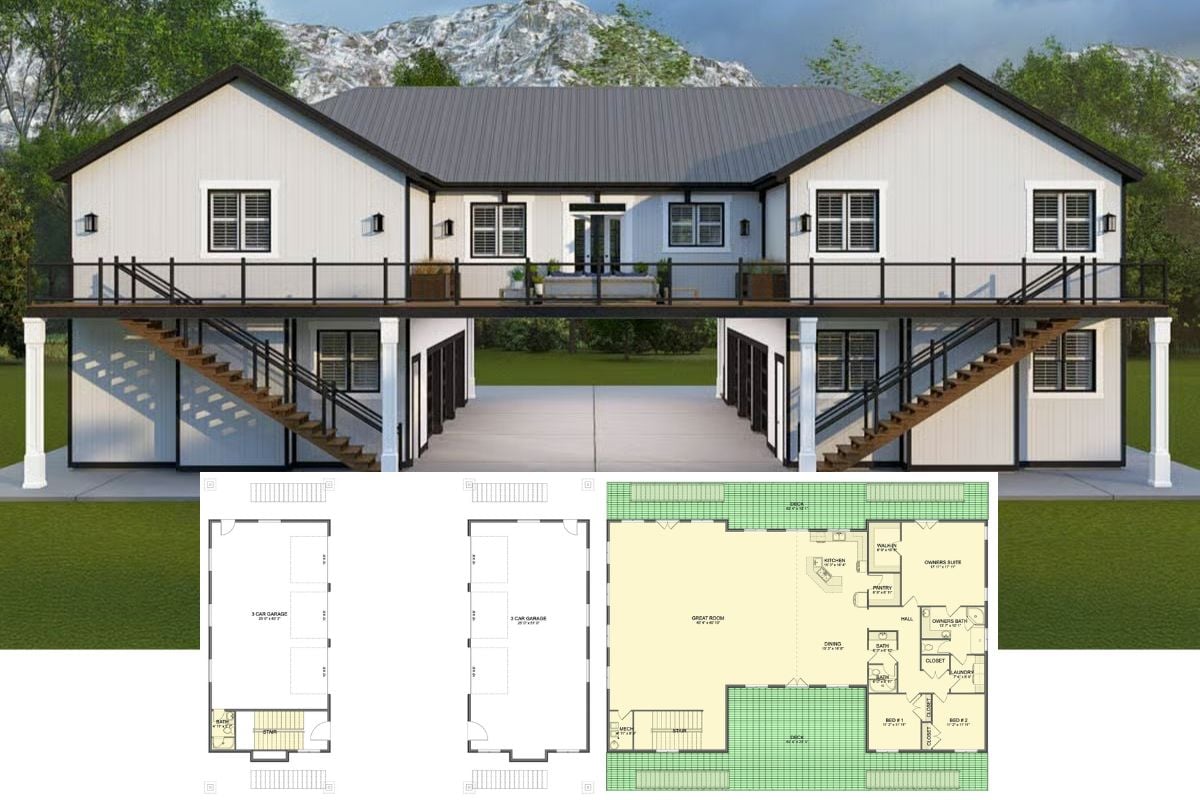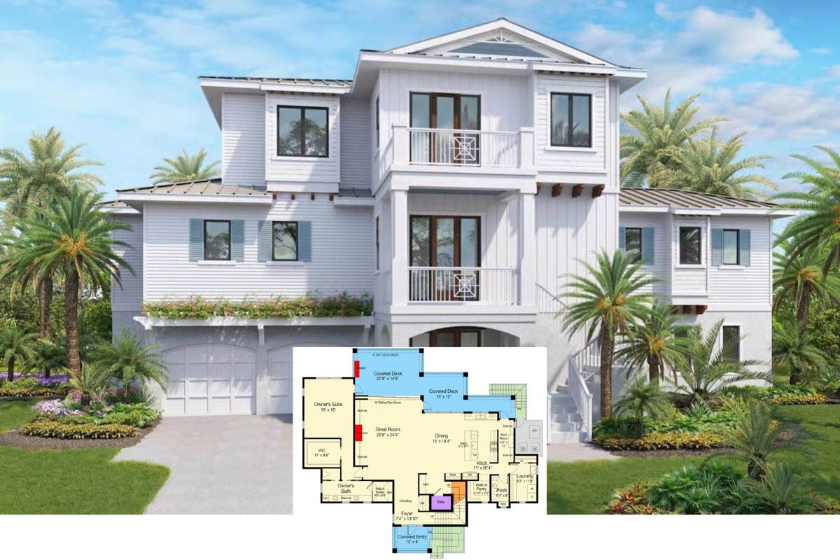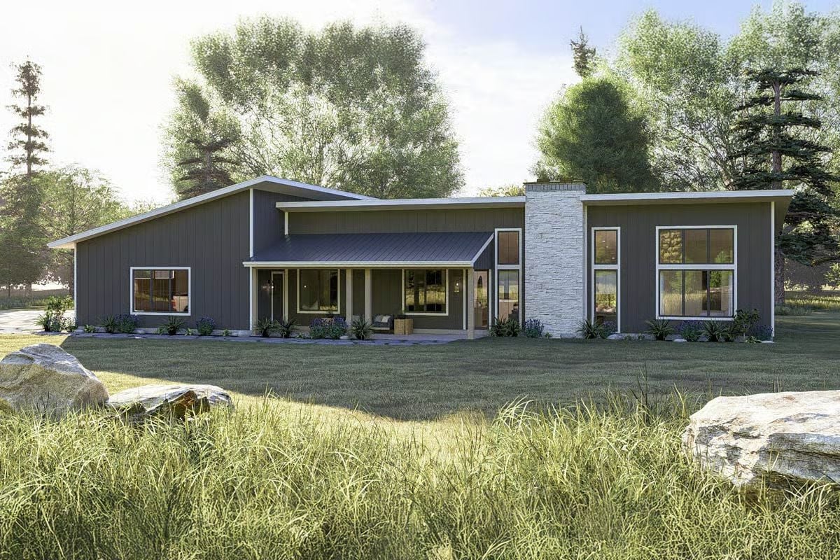
Would you like to save this?
Specifications
- Sq. Ft.: 2,227
- Bedrooms: 3
- Bathrooms: 2.5
- Stories: 1
- Garage: 4
Main Level Floor Plan
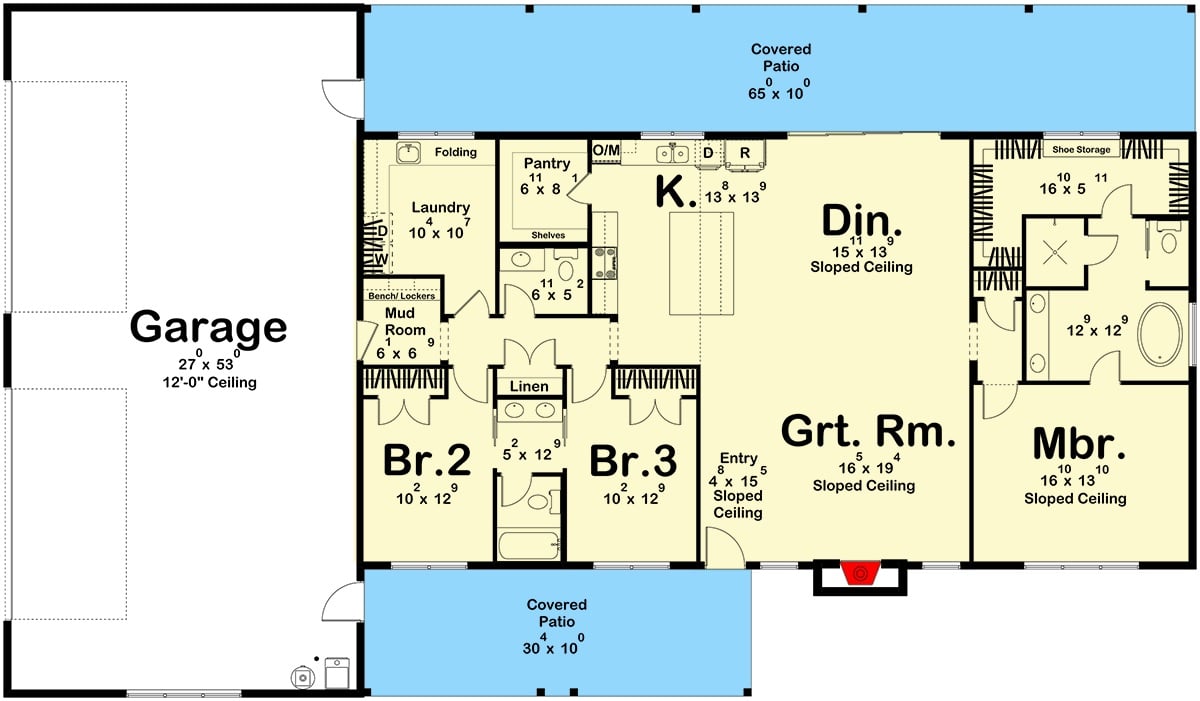
Basement Stairs Location
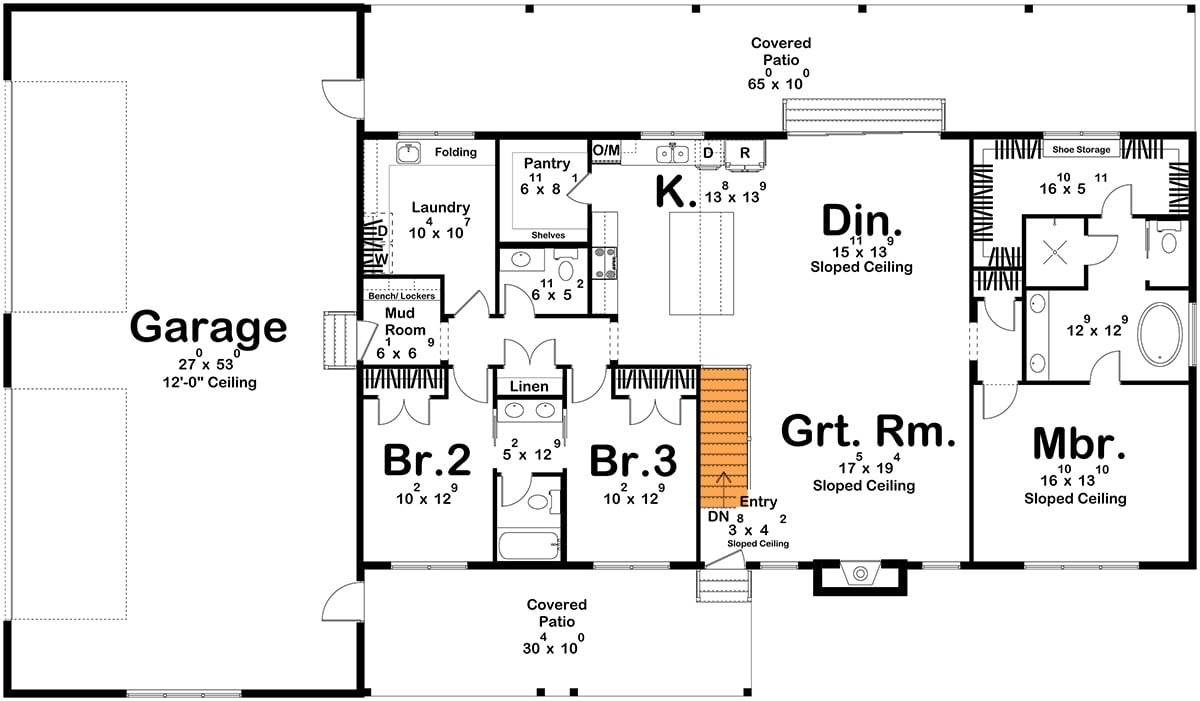
Garage
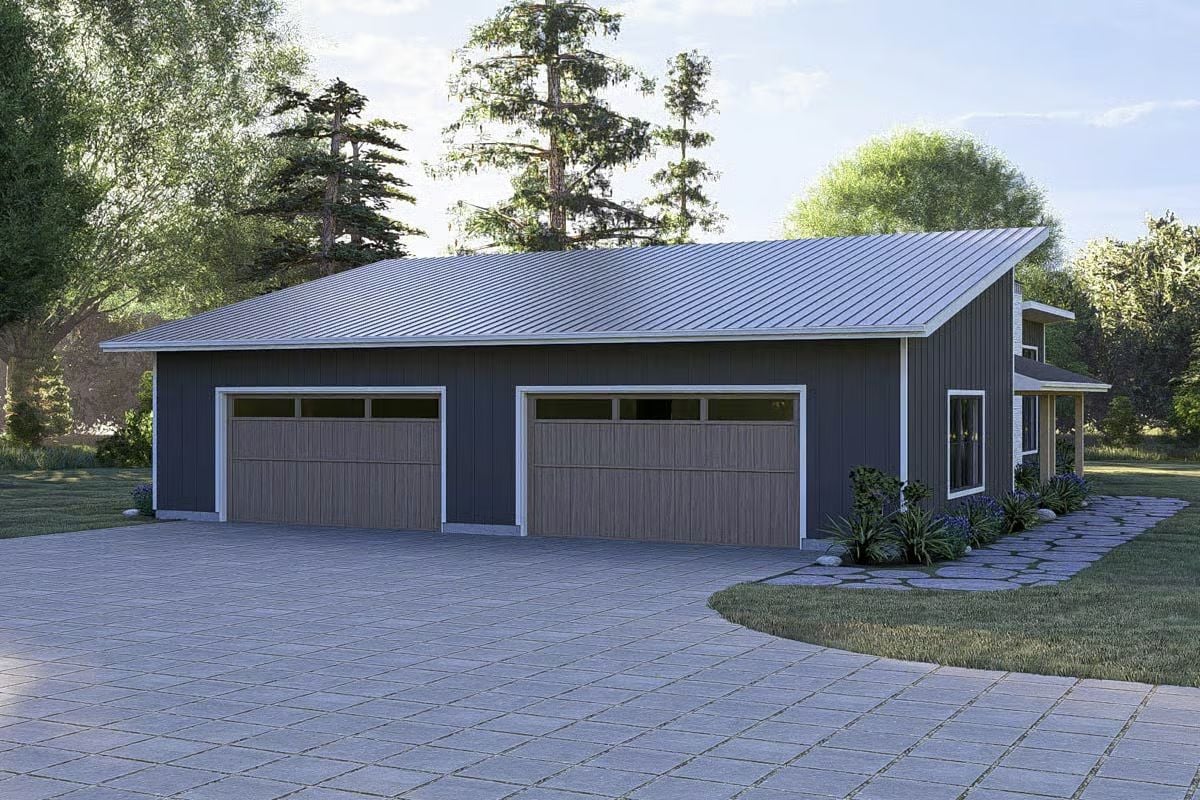
Rear View
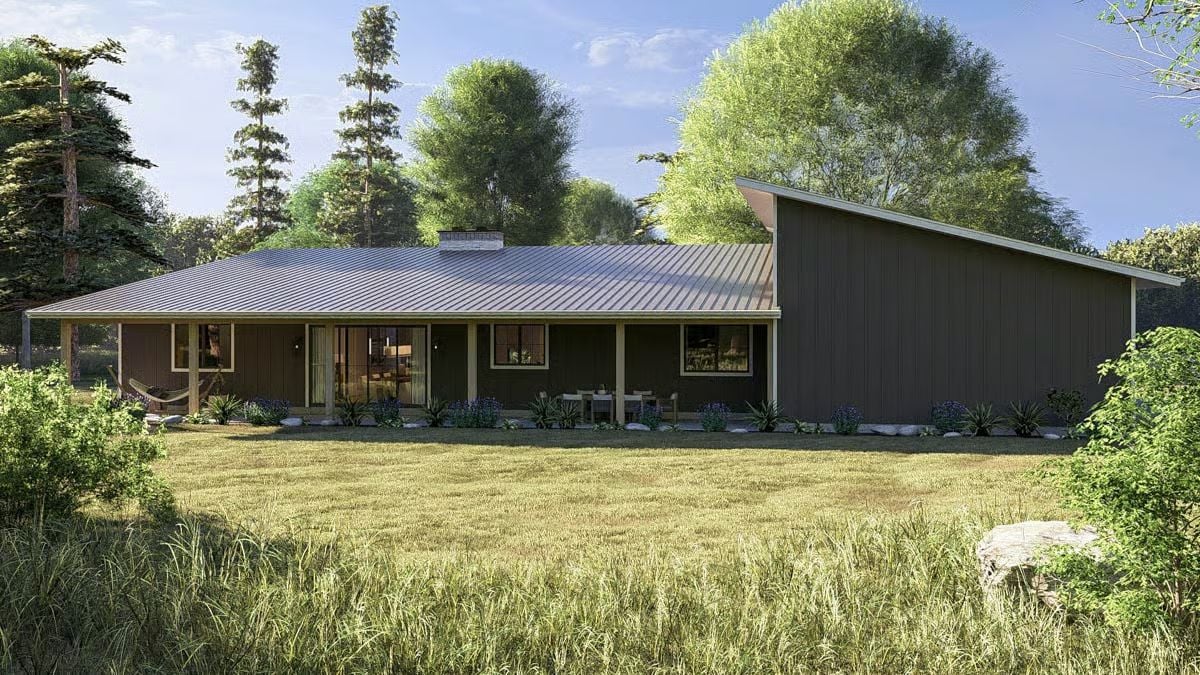
Covered Patio
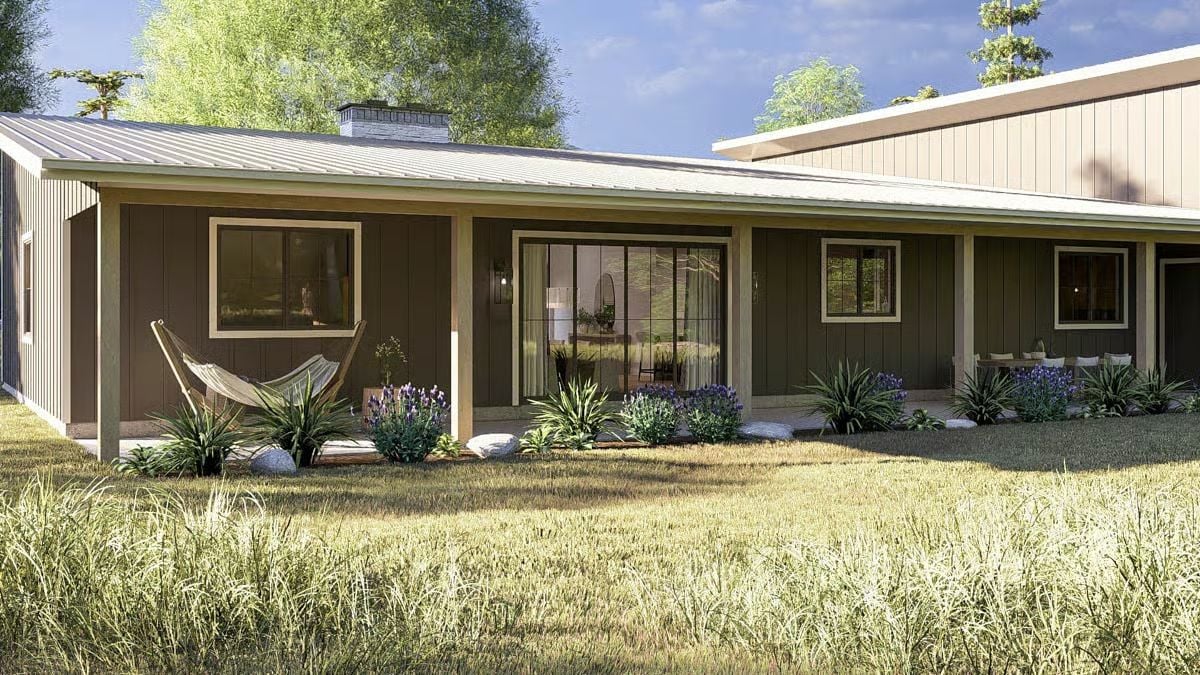
Right View
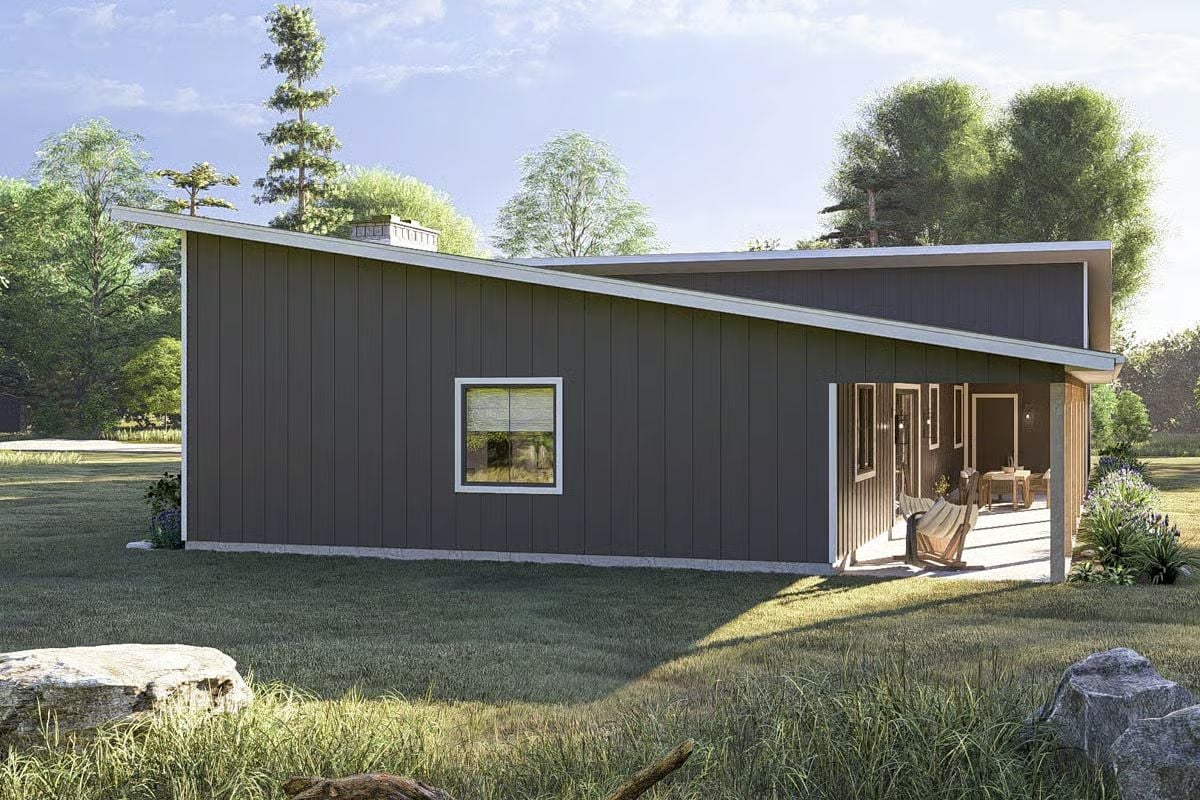
Entry Porch
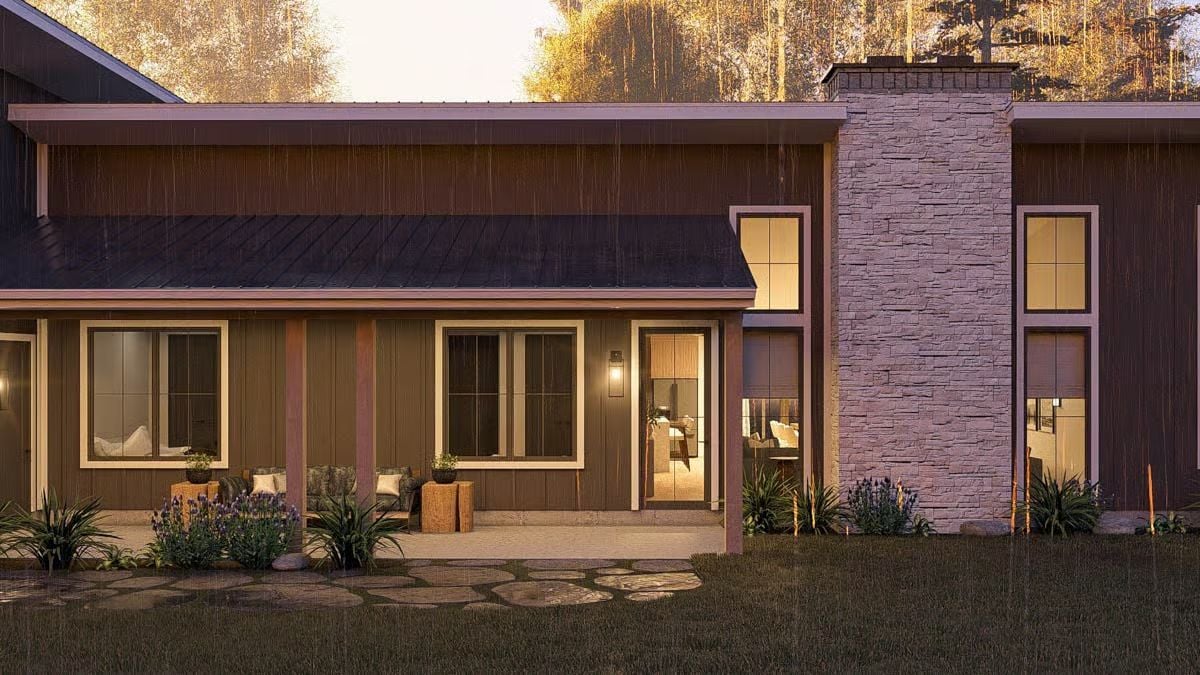
Living Room
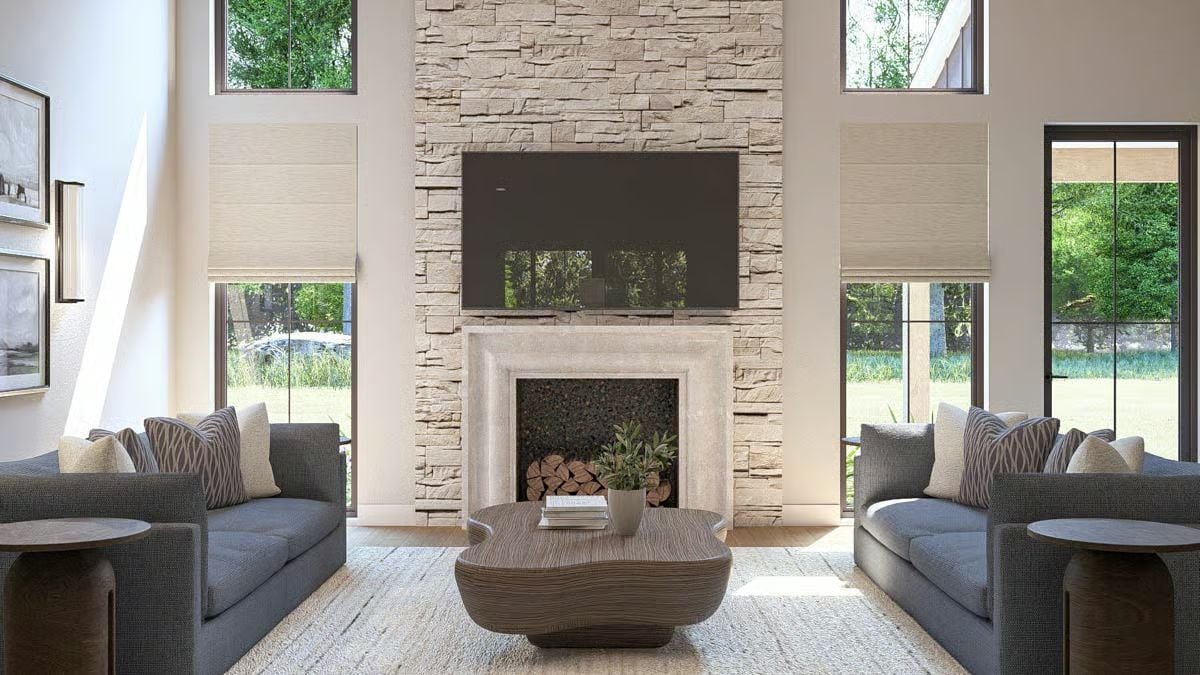
Living Room

Kitchen
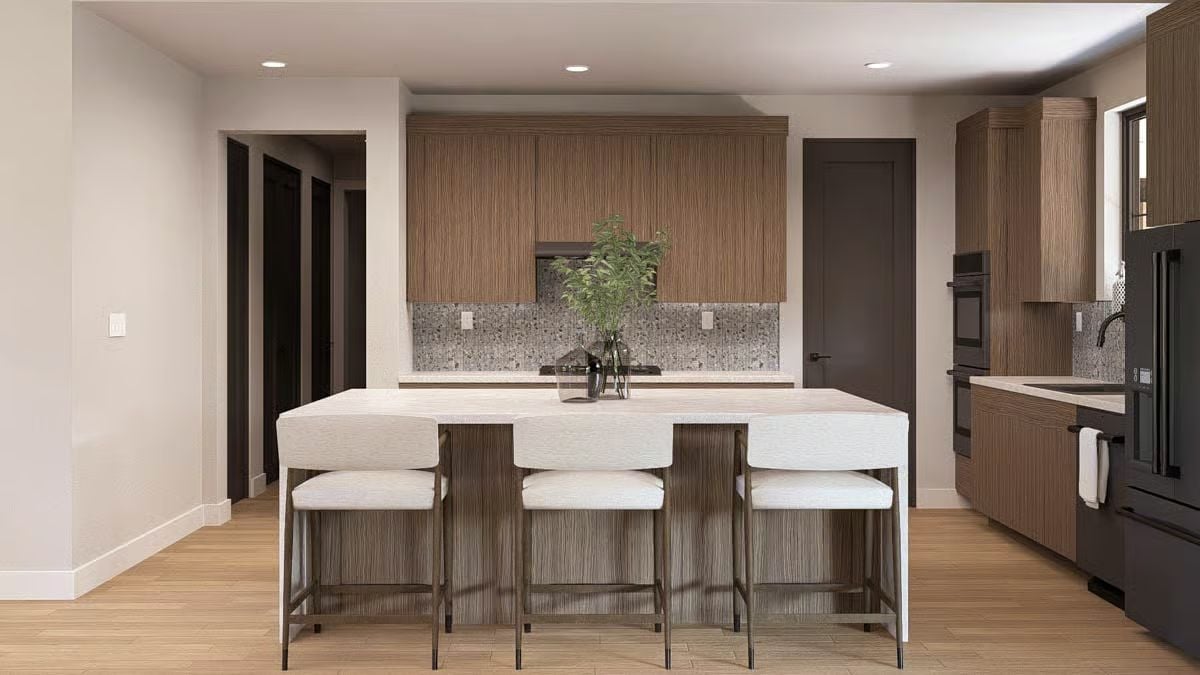
Kitchen

Dining Area
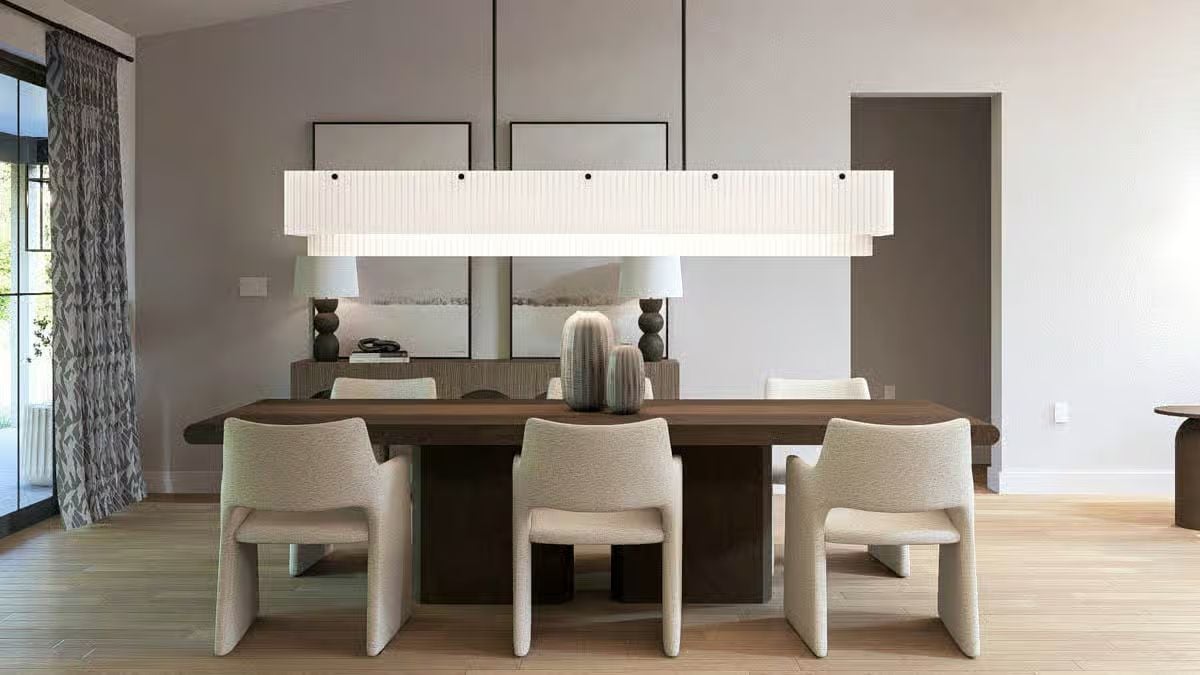
Dining Area
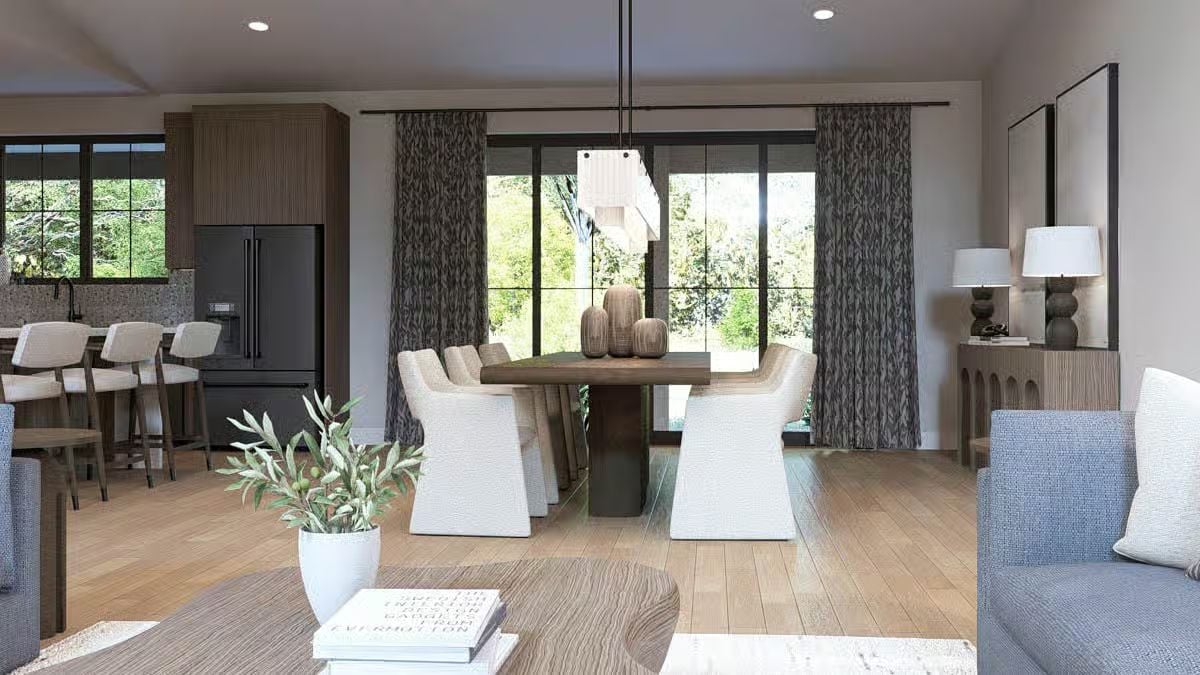
🔥 Create Your Own Magical Home and Room Makeover
Upload a photo and generate before & after designs instantly.
ZERO designs skills needed. 61,700 happy users!
👉 Try the AI design tool here
Primary Bedroom
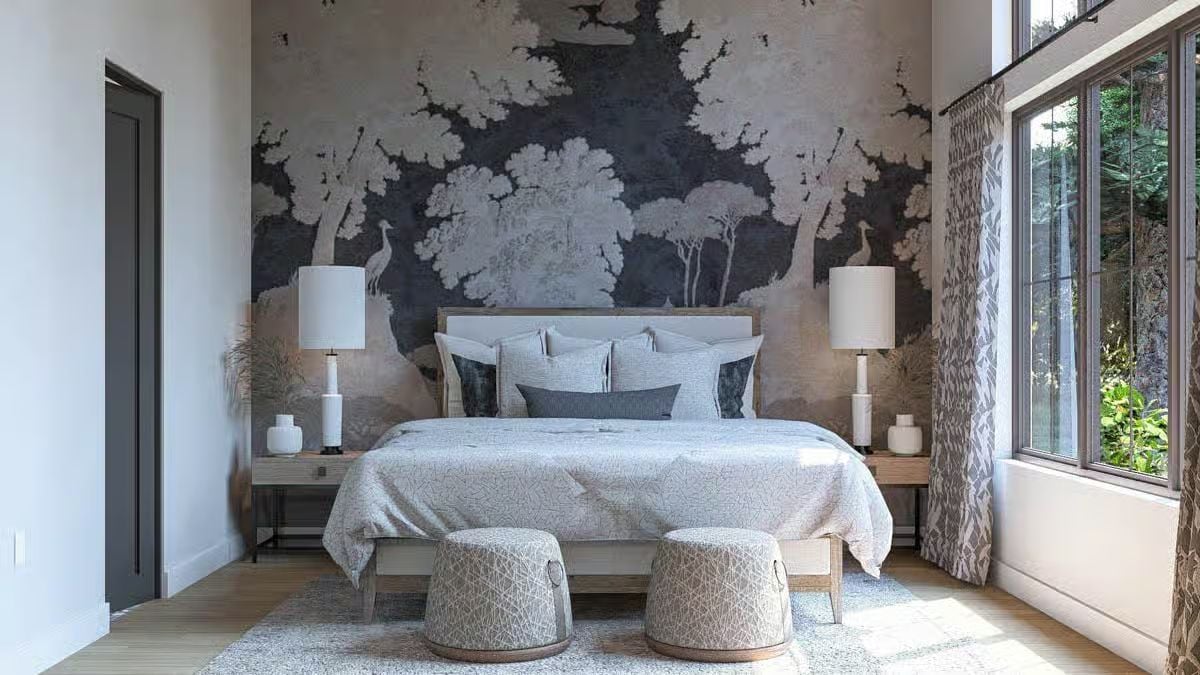
Primary Bathroom
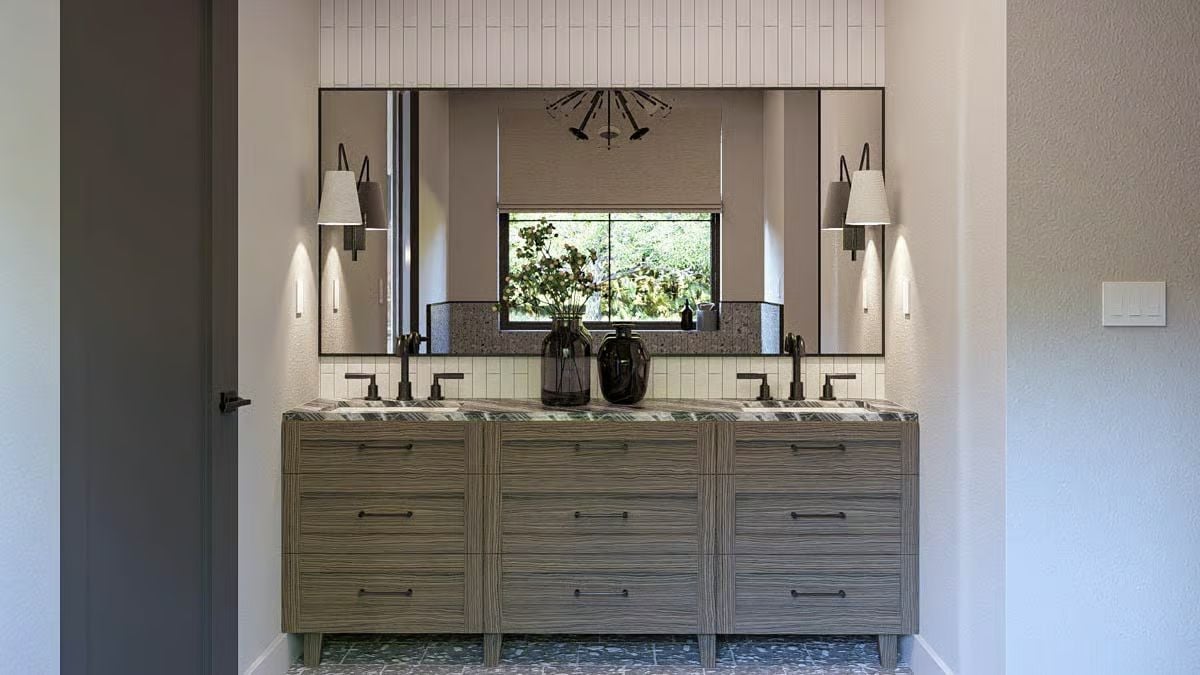
Primary Bathroom
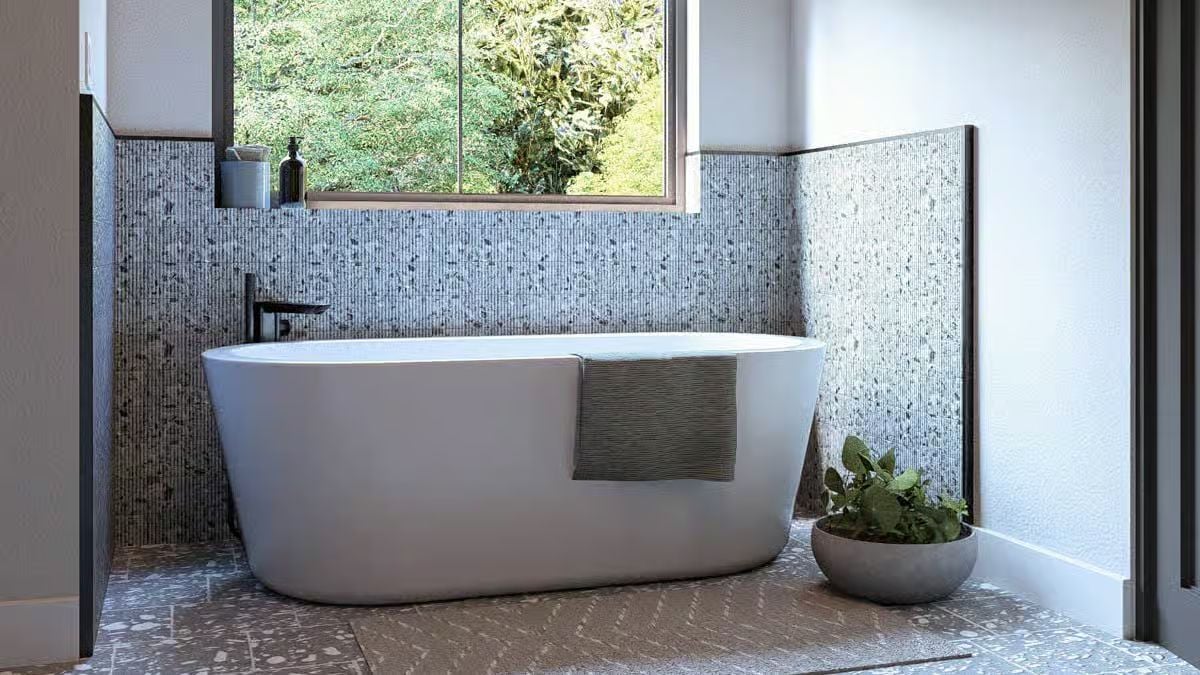
Details
This modern barndominium design pairs rustic simplicity with contemporary elegance, featuring sleek vertical siding, large windows, and a low-sloped roofline that gives the home a striking modern silhouette. The contrasting textures of metal and stone create visual balance, while the covered porch introduces warmth and charm to the clean-lined exterior. Expansive glass panels invite natural light inside, blending indoor and outdoor living seamlessly.
The interior layout centers around an open-concept great room with sloped ceilings that enhance the sense of space and volume. The adjoining kitchen offers a generous island, ample counter space, and a large pantry, connecting effortlessly to the dining area for easy entertaining.
The primary suite provides a private retreat with a spacious bath and a large walk-in closet. Two additional bedrooms share a conveniently located full bath, ideal for family or guests.
Functional spaces are integrated throughout, including a mudroom with built-in lockers, a well-organized laundry area, and a vast garage with extra-high ceilings for versatility. The extended covered patio across the back of the home expands the living area outdoors, creating the perfect spot for relaxation or gatherings while maintaining the home’s clean, modern aesthetic.
Pin It!
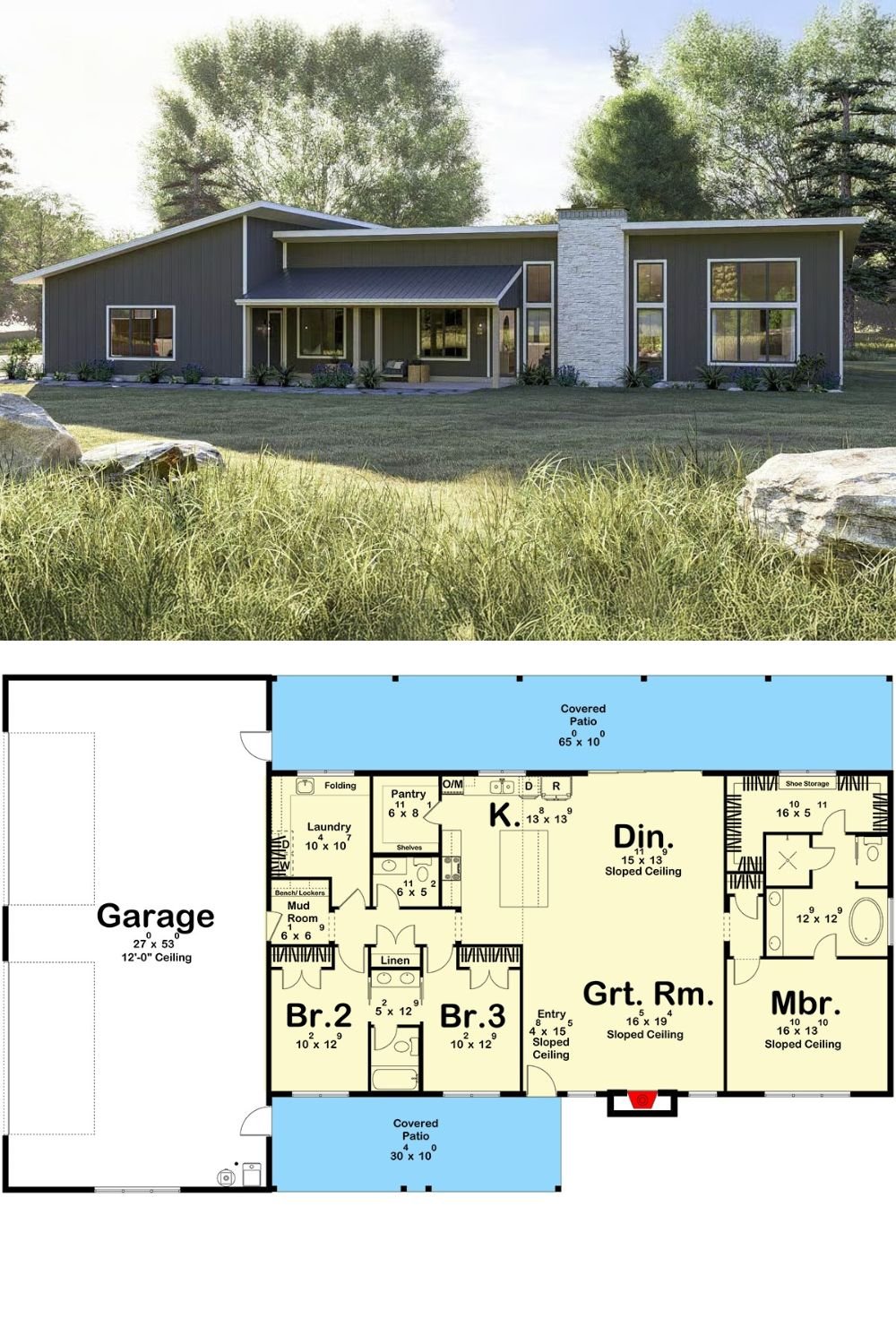
Architectural Designs Plan 623559DJ
Haven't Seen Yet
Curated from our most popular plans. Click any to explore.

