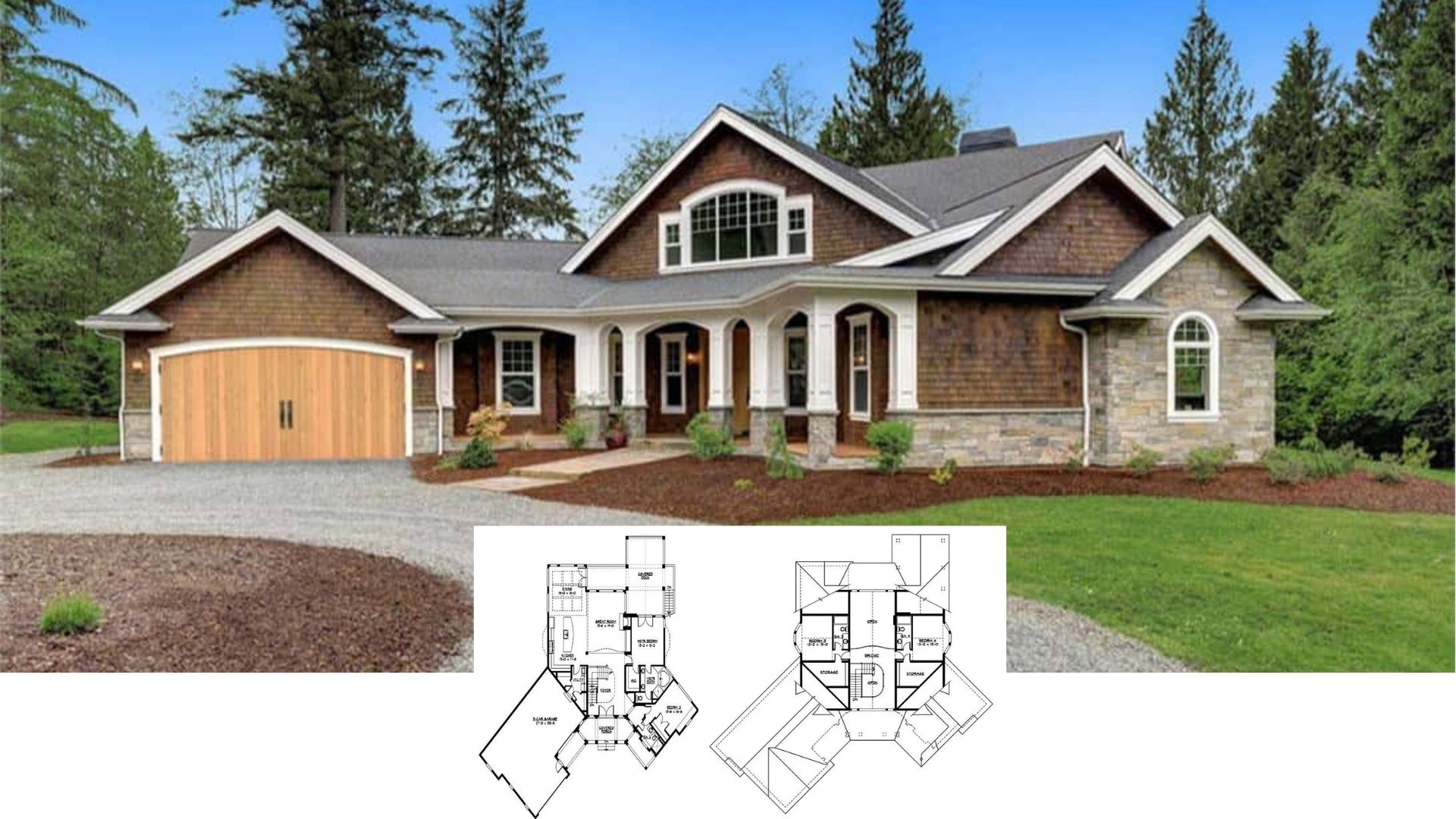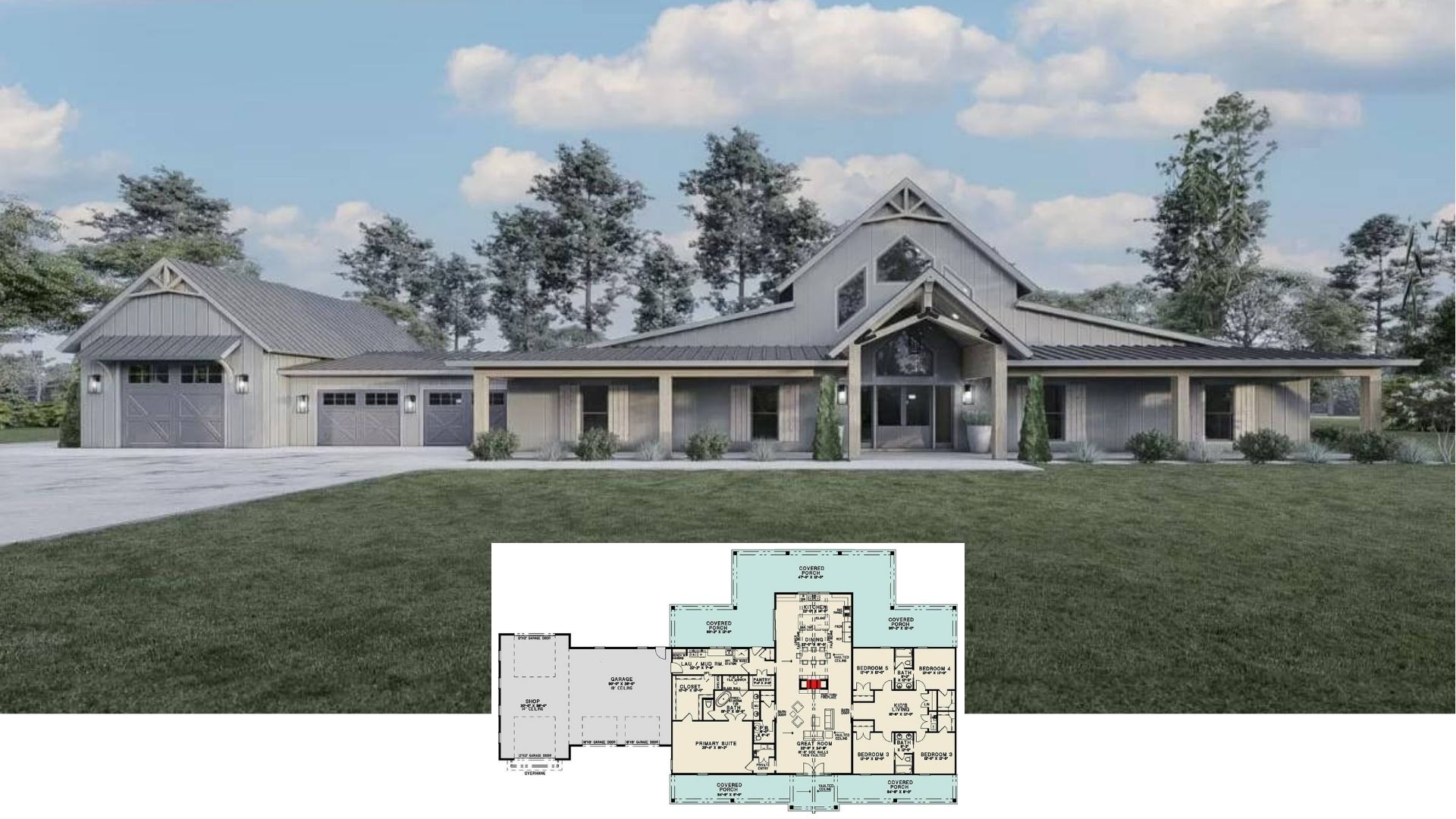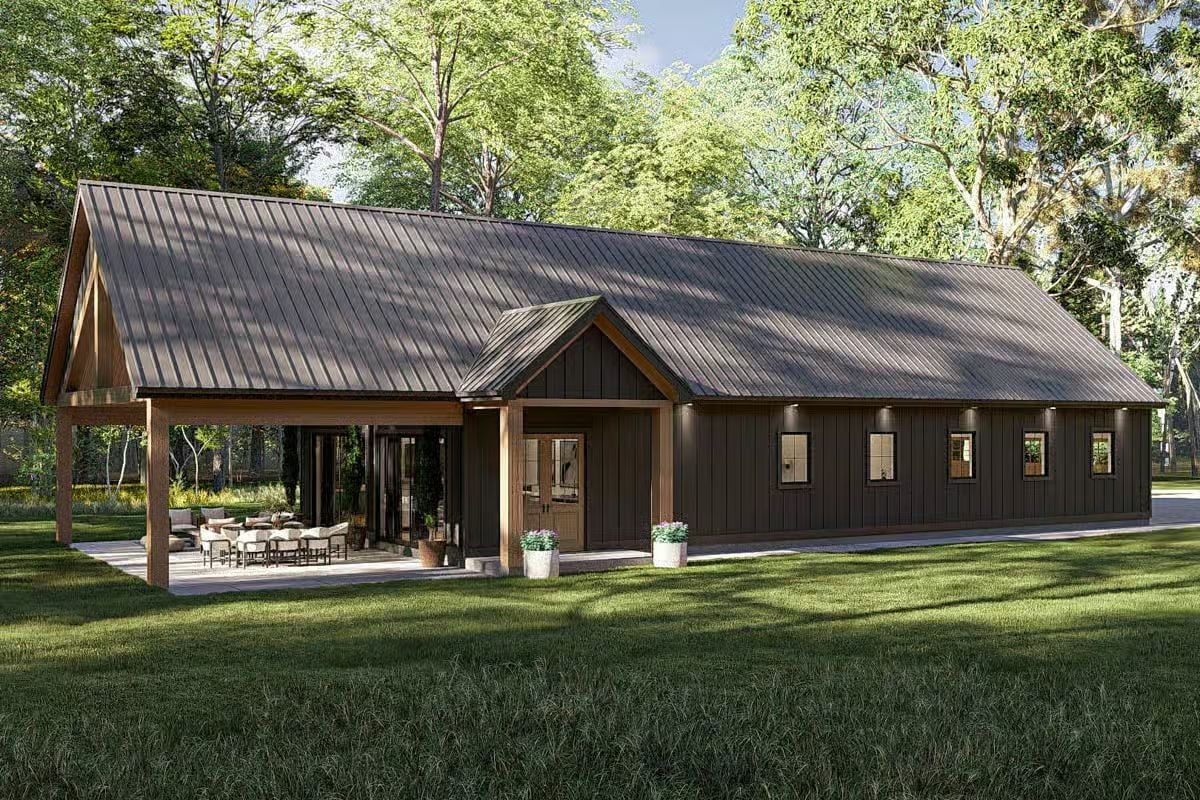
Would you like to save this?
Specifications
- Sq. Ft.: 1,247
- Bedrooms: 1
- Bathrooms: 1.5
- Stories: 1
- Garage: 3
The Floor Plan
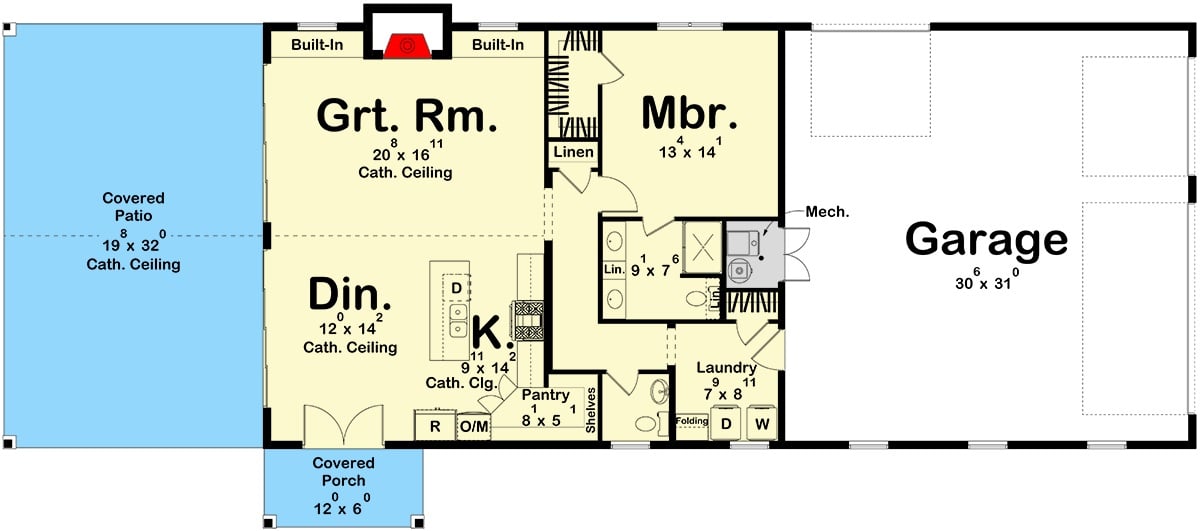
Front View
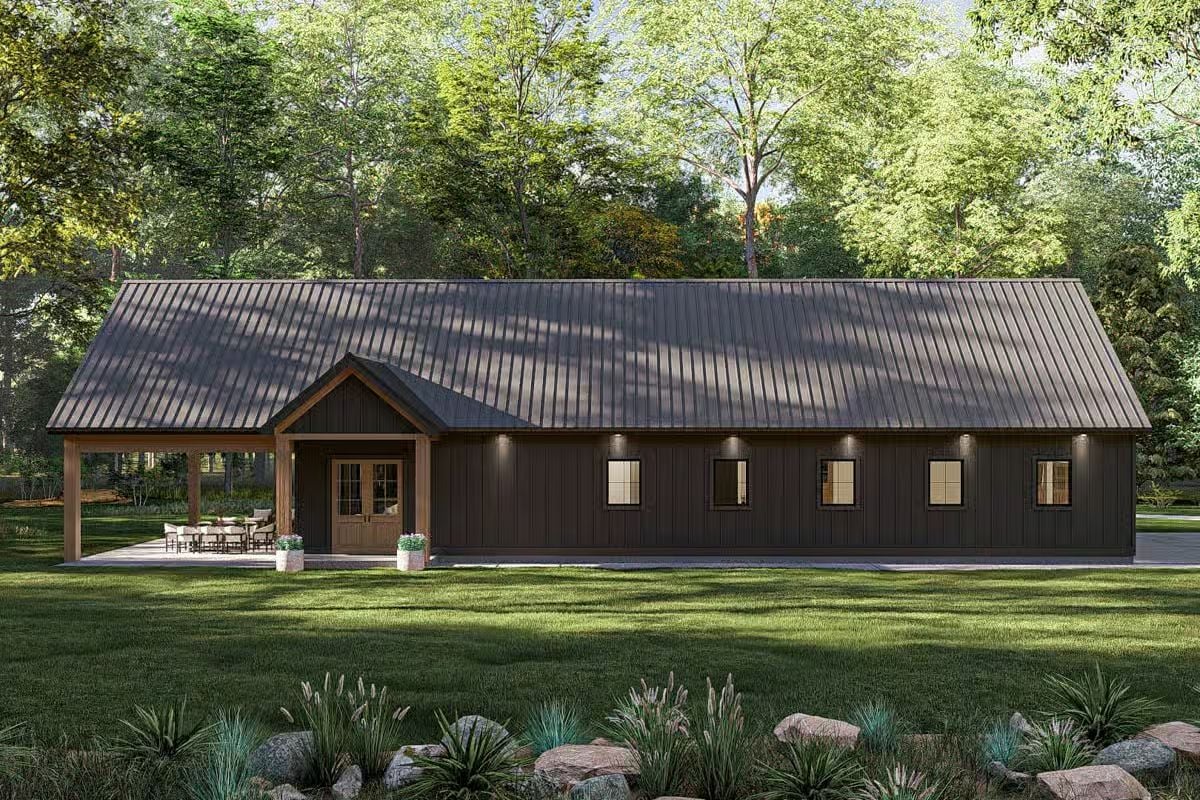
🔥 Create Your Own Magical Home and Room Makeover
Upload a photo and generate before & after designs instantly.
ZERO designs skills needed. 61,700 happy users!
👉 Try the AI design tool here
Left View
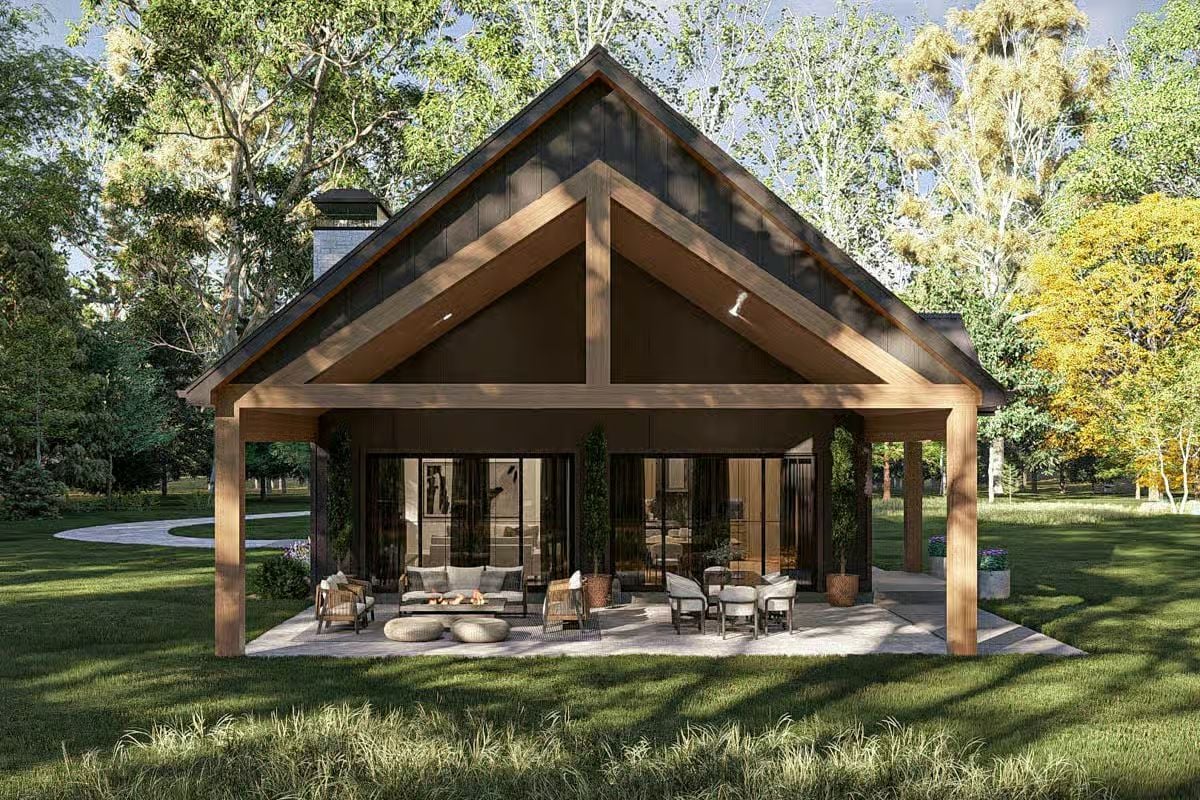
Rear View
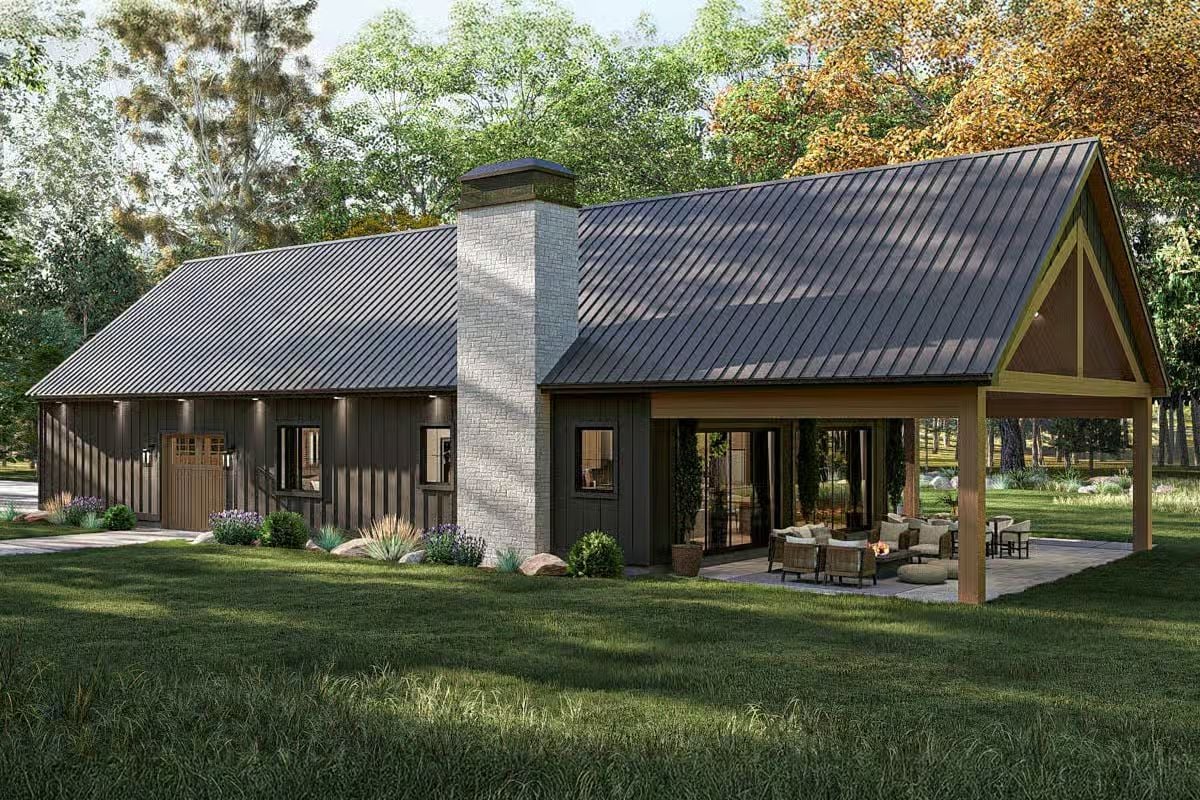
Rear View
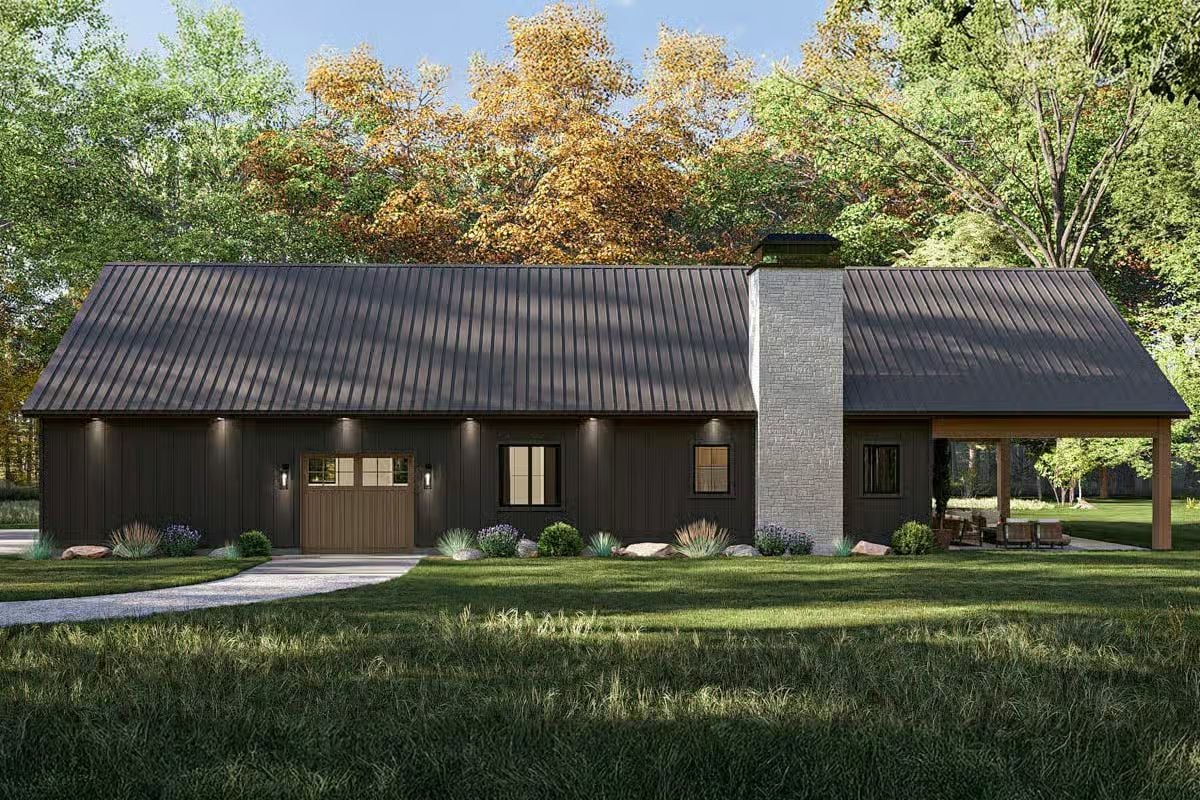
Right View
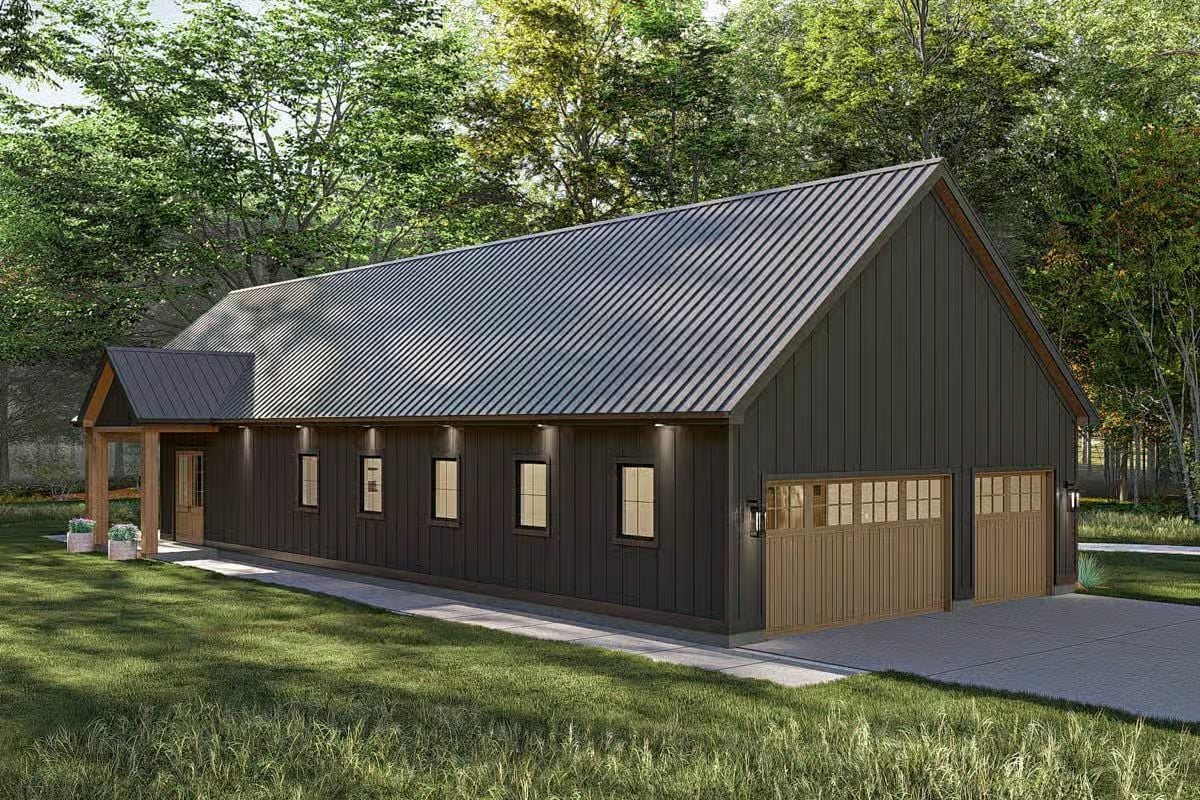
Would you like to save this?
Dining Area
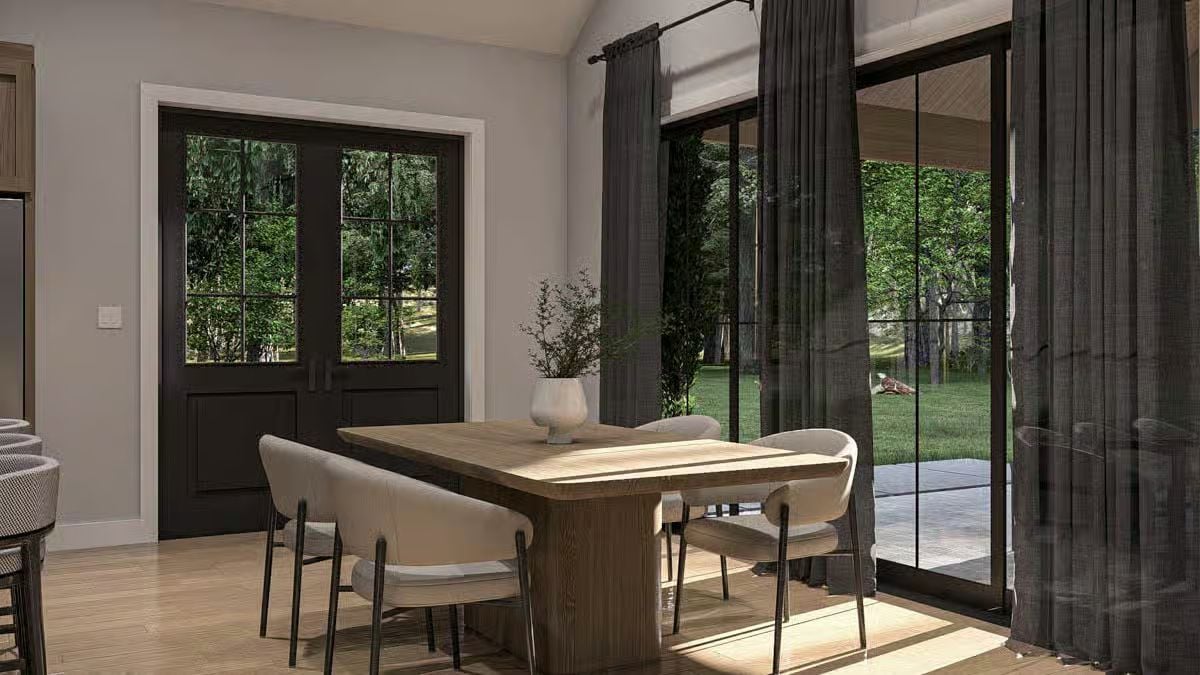
Dining Area
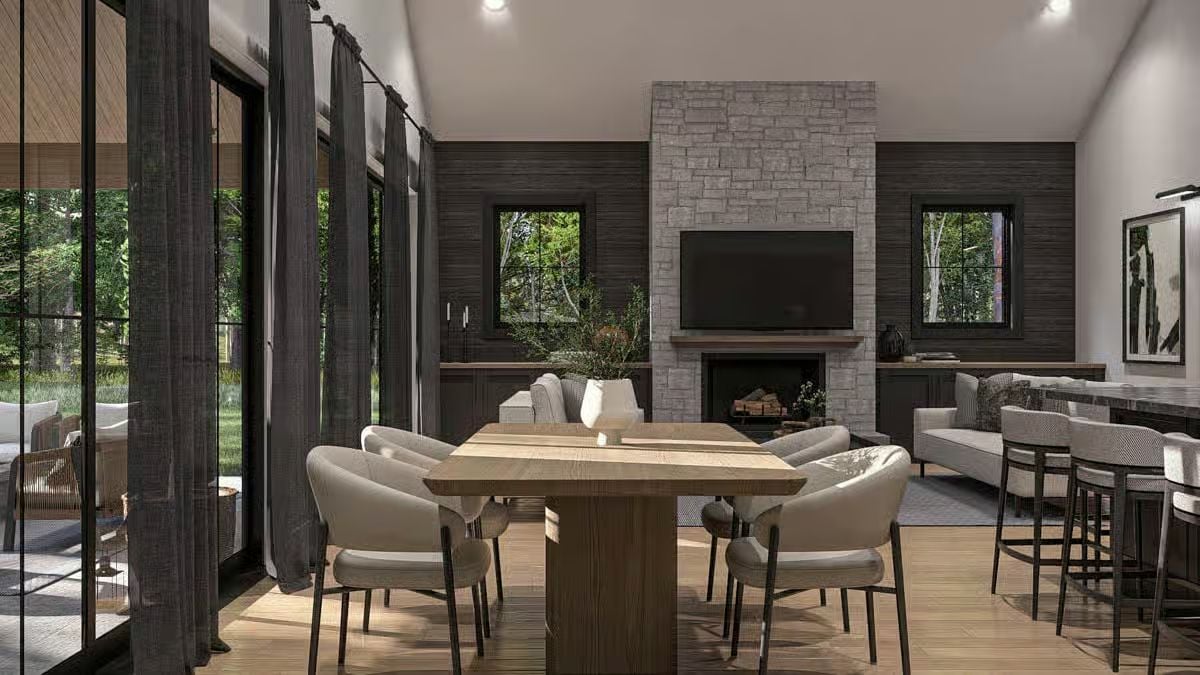
Great Room
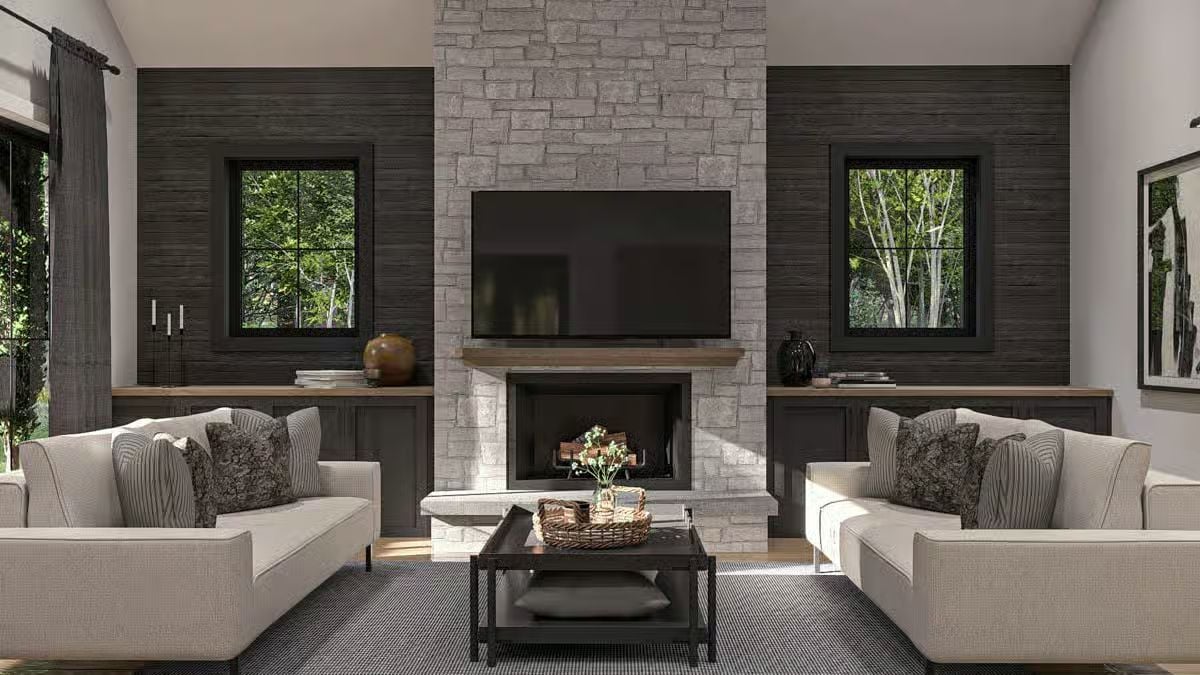
Great Room
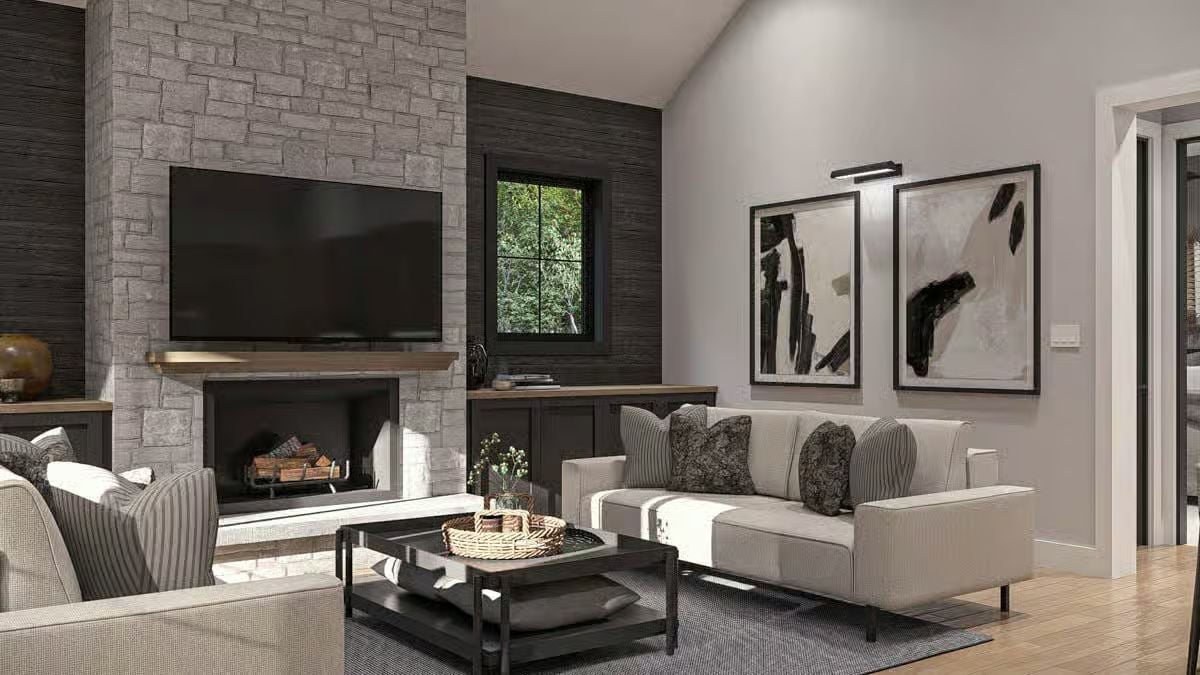
Great Room
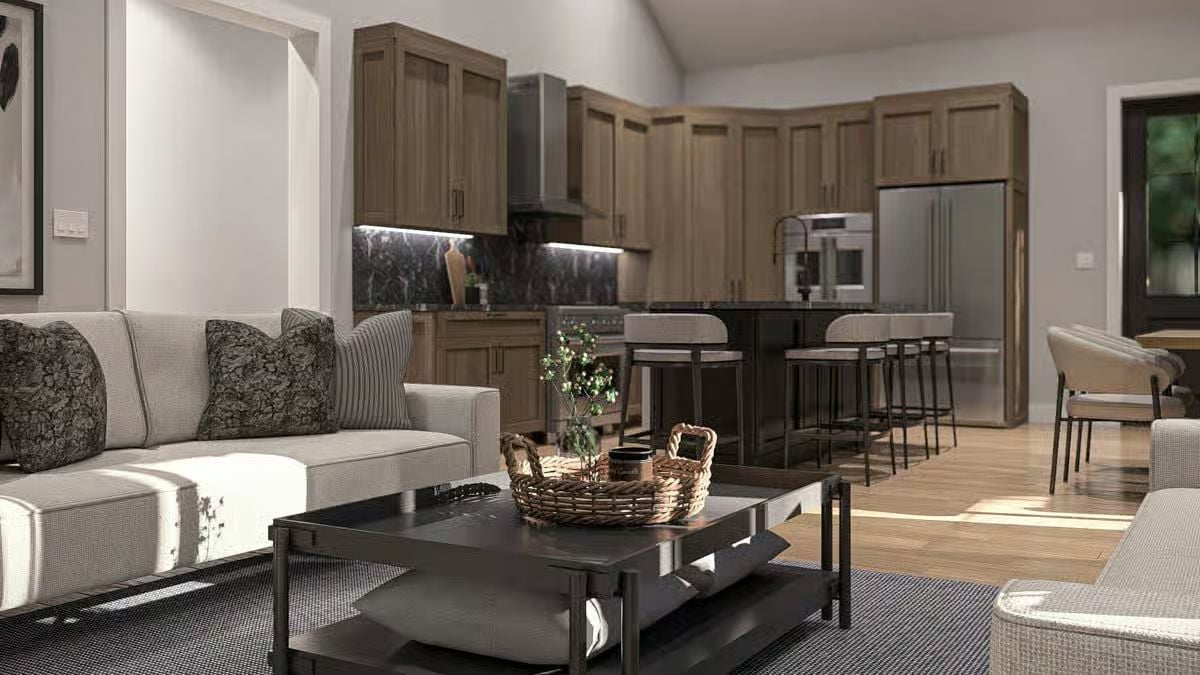
Kitchen
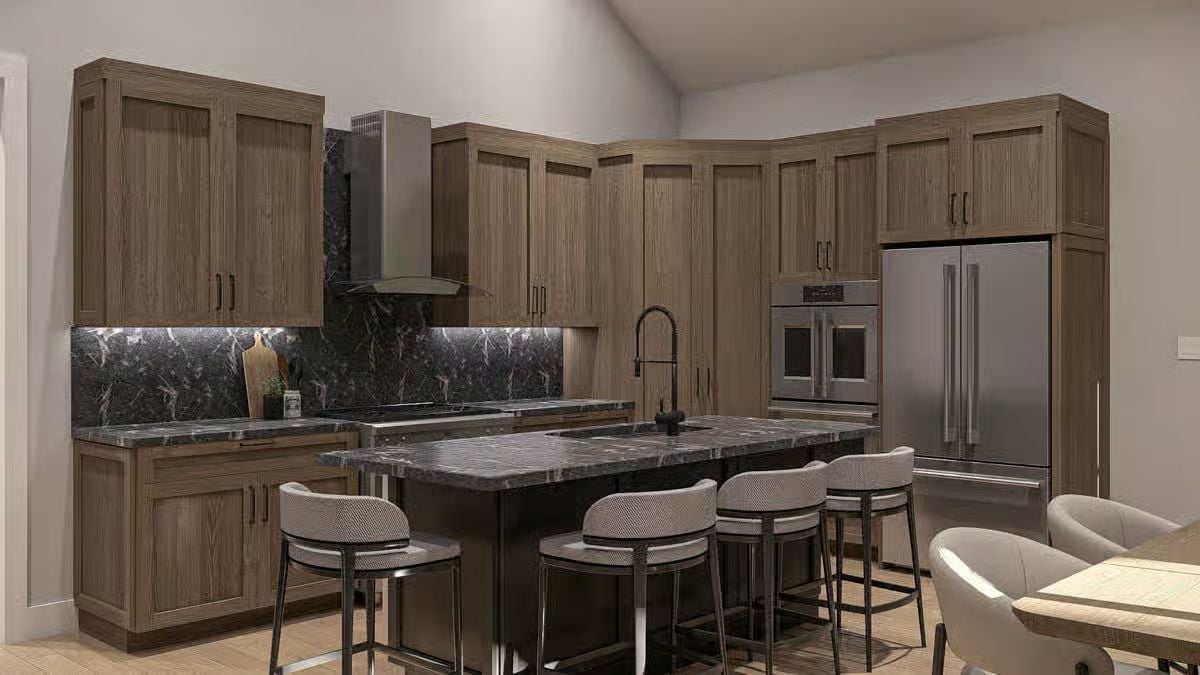
Kitchen
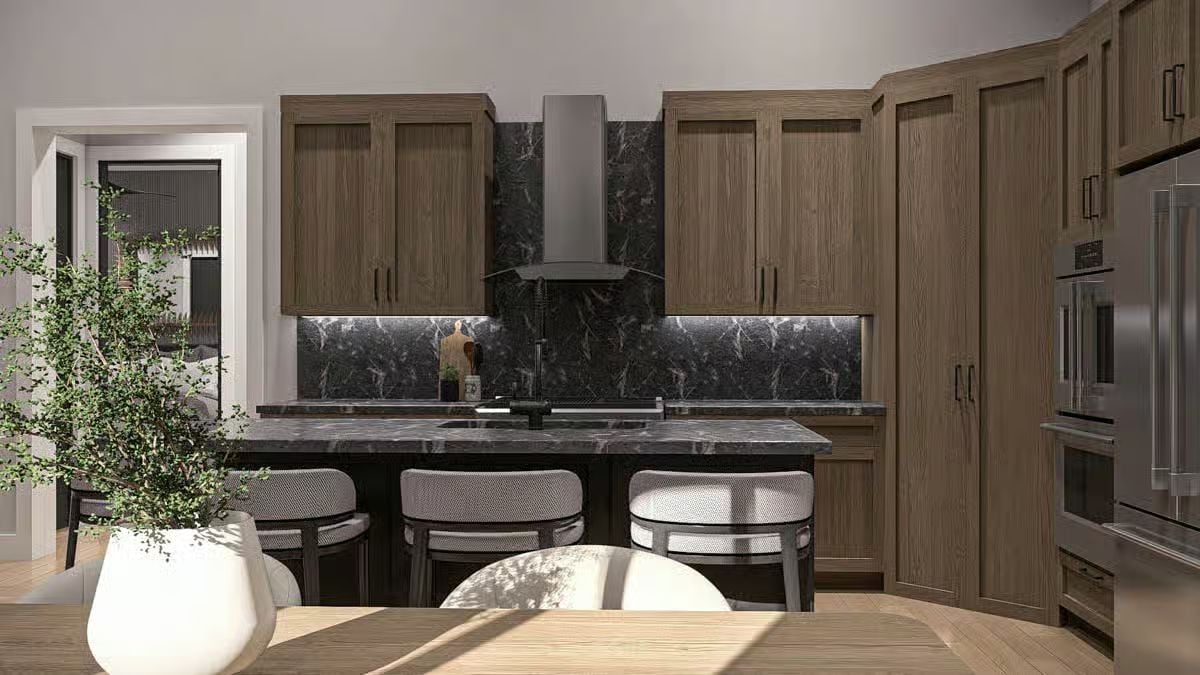
Laundry Room
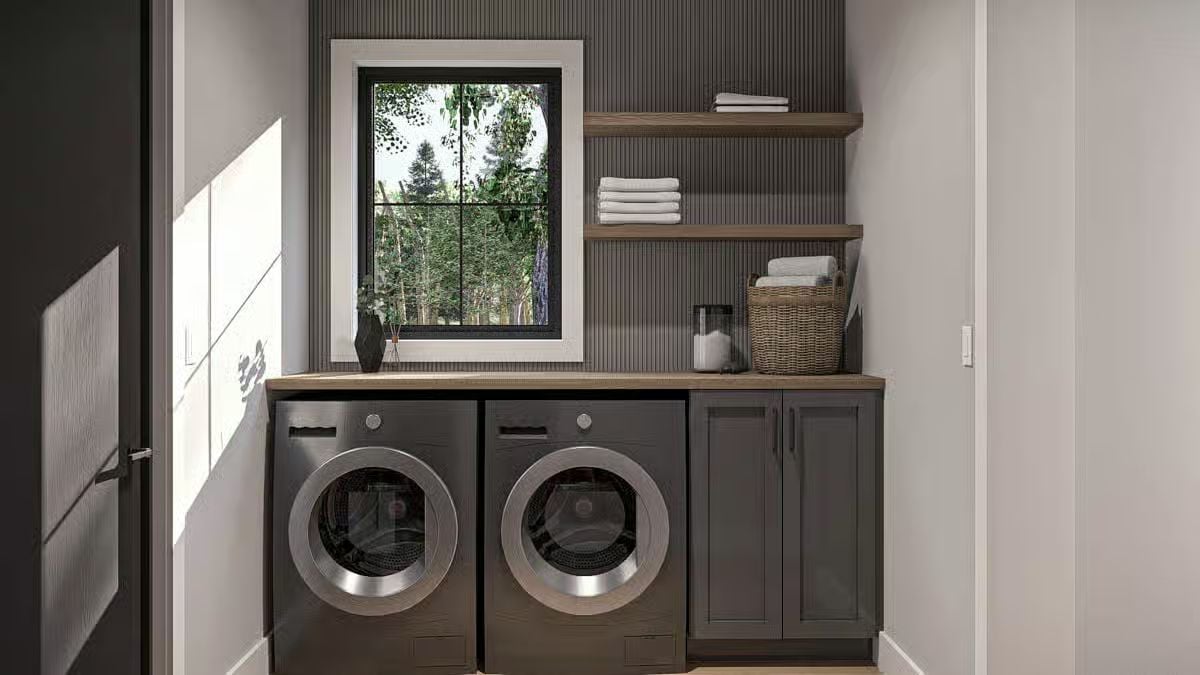
🔥 Create Your Own Magical Home and Room Makeover
Upload a photo and generate before & after designs instantly.
ZERO designs skills needed. 61,700 happy users!
👉 Try the AI design tool here
Primary Bedroom
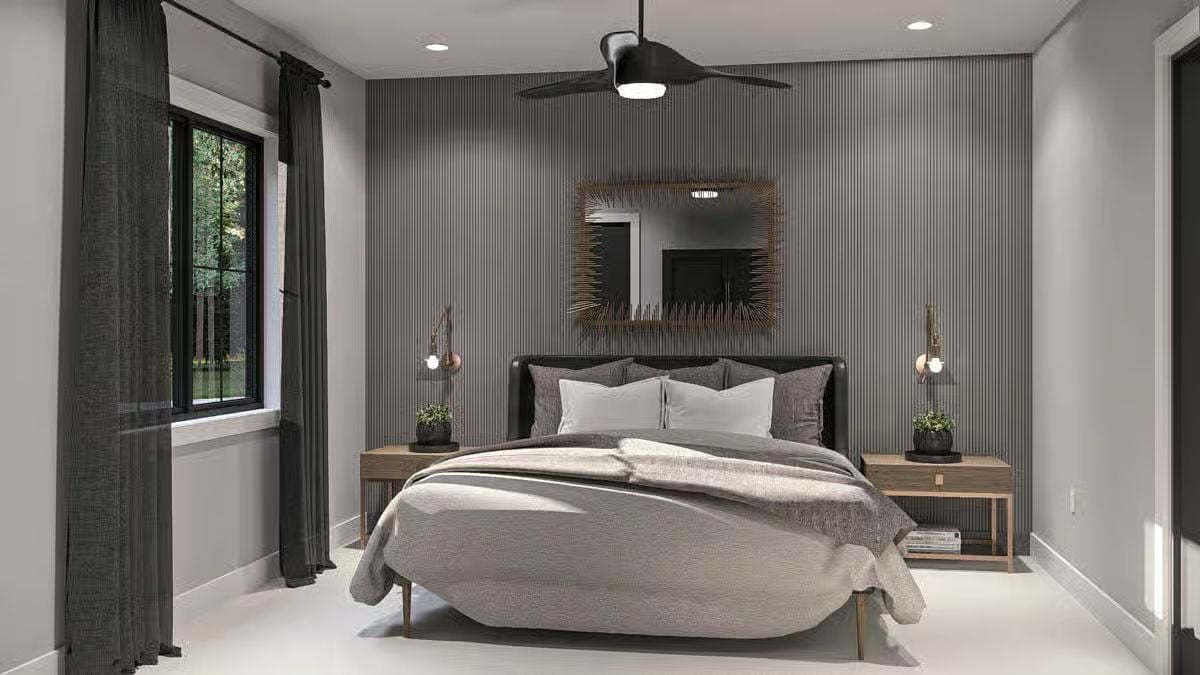
Primary Bathroom
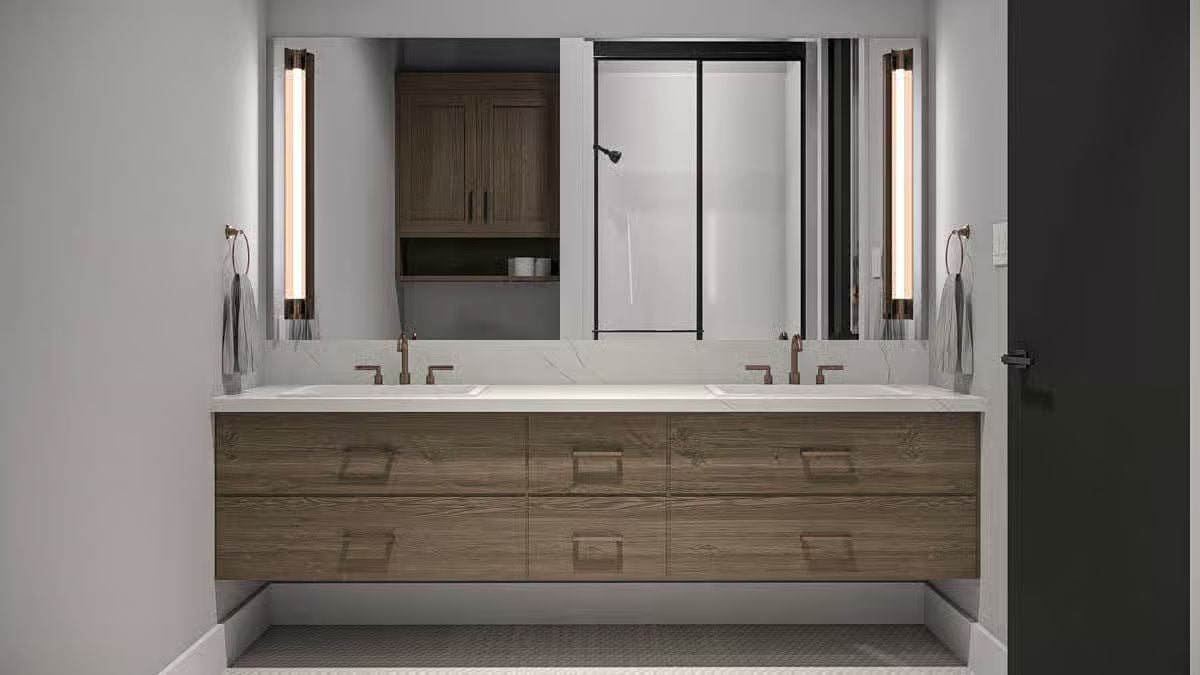
Primary Bathroom
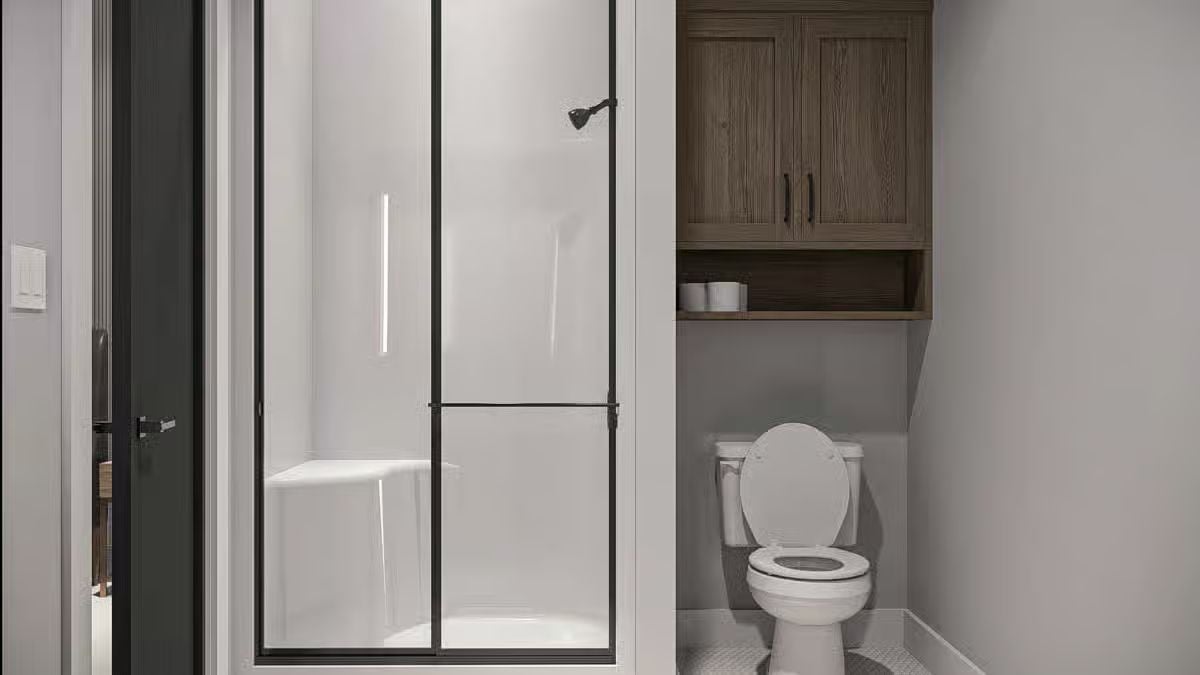
Details
This modern barndominium design combines rustic appeal with sleek, contemporary lines. The exterior features dark vertical siding accented by natural wood trim, beams, and gable detailing that add warmth and contrast. The metal roof enhances its modern aesthetic while maintaining the traditional barn-inspired silhouette. Large sliding glass doors and expansive windows connect the indoors with the outdoors, and the covered patio provides a comfortable transition to exterior living space.
Inside, the open floor plan emphasizes flow and functionality. The great room serves as the heart of the home, complete with built-in shelving and a fireplace, creating a cozy focal point under soaring cathedral ceilings. The adjoining kitchen and dining area share the same vaulted space, encouraging interaction and an airy, open feel. The kitchen features a large island and walk-in pantry, offering plenty of workspace and storage.
The primary bedroom is positioned for privacy and comfort, with a full en suite bathroom and a walk-in closet. A nearby laundry room and powder bath add convenience, while a mechanical room provides access to the home’s utilities. The design includes a spacious garage with ample room for vehicles, storage, or a workshop. Extending from the living area, the covered patio creates an inviting outdoor retreat, ideal for dining or entertaining.
Pin It!
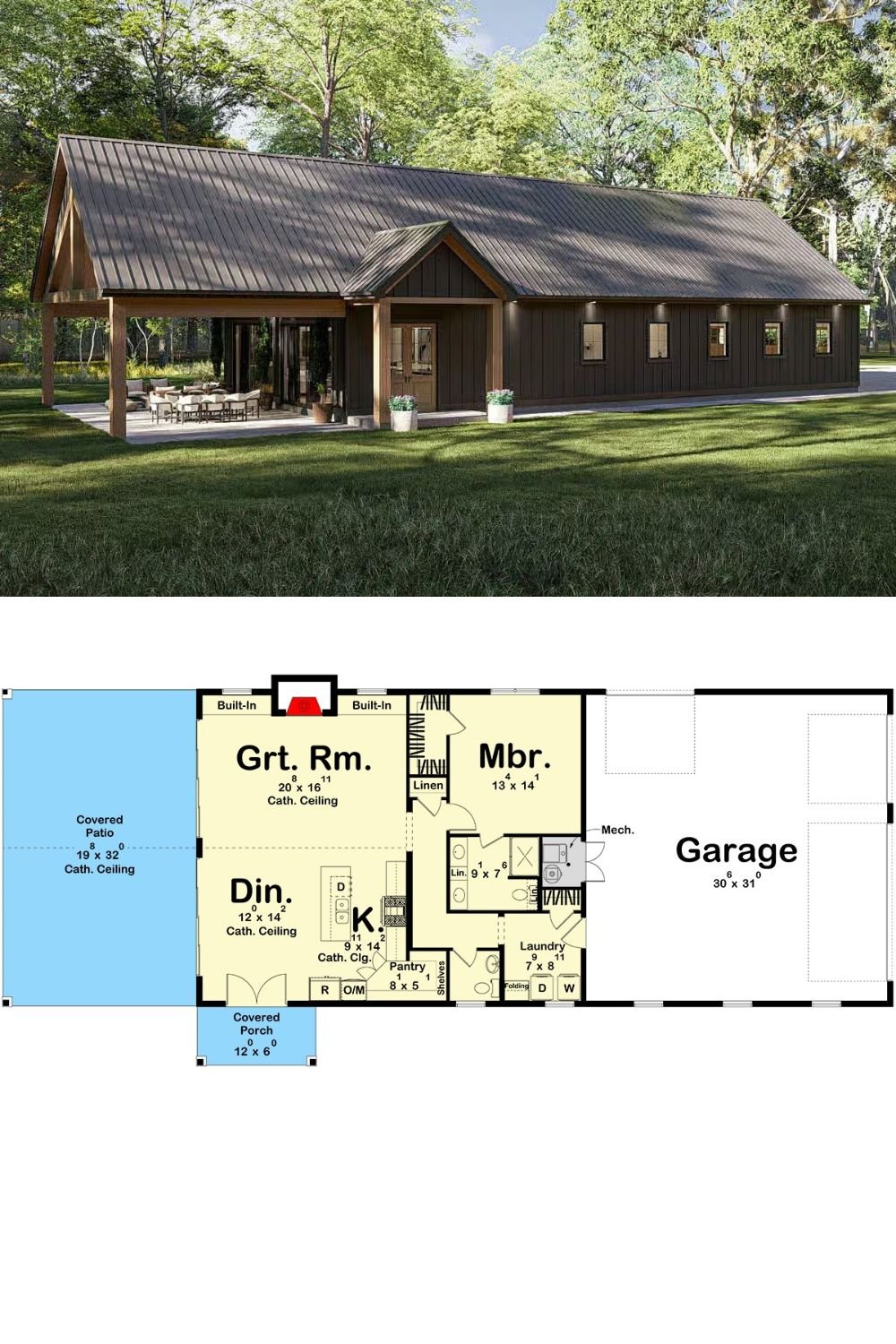
Architectural Designs Plan 623557DJ

