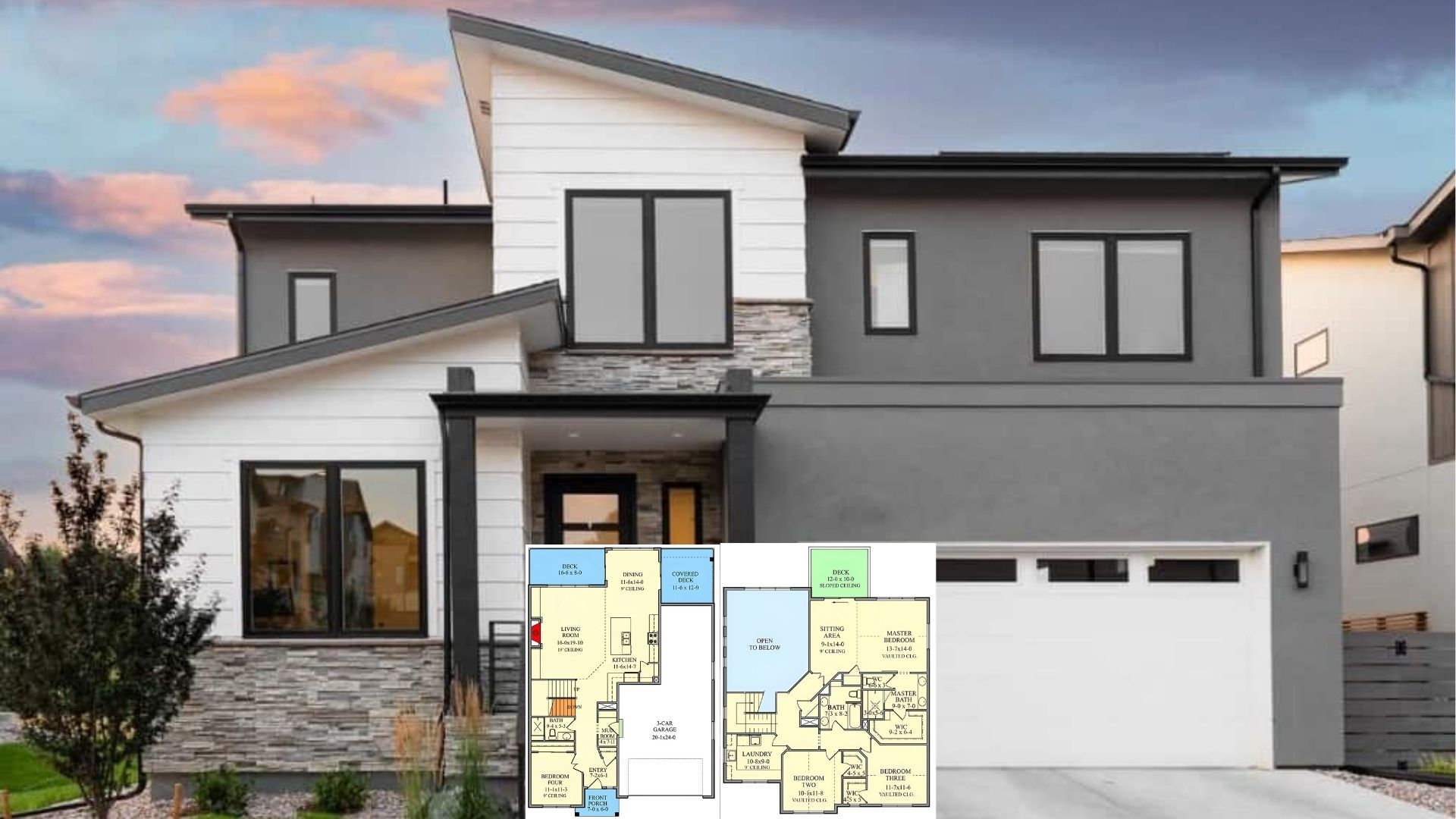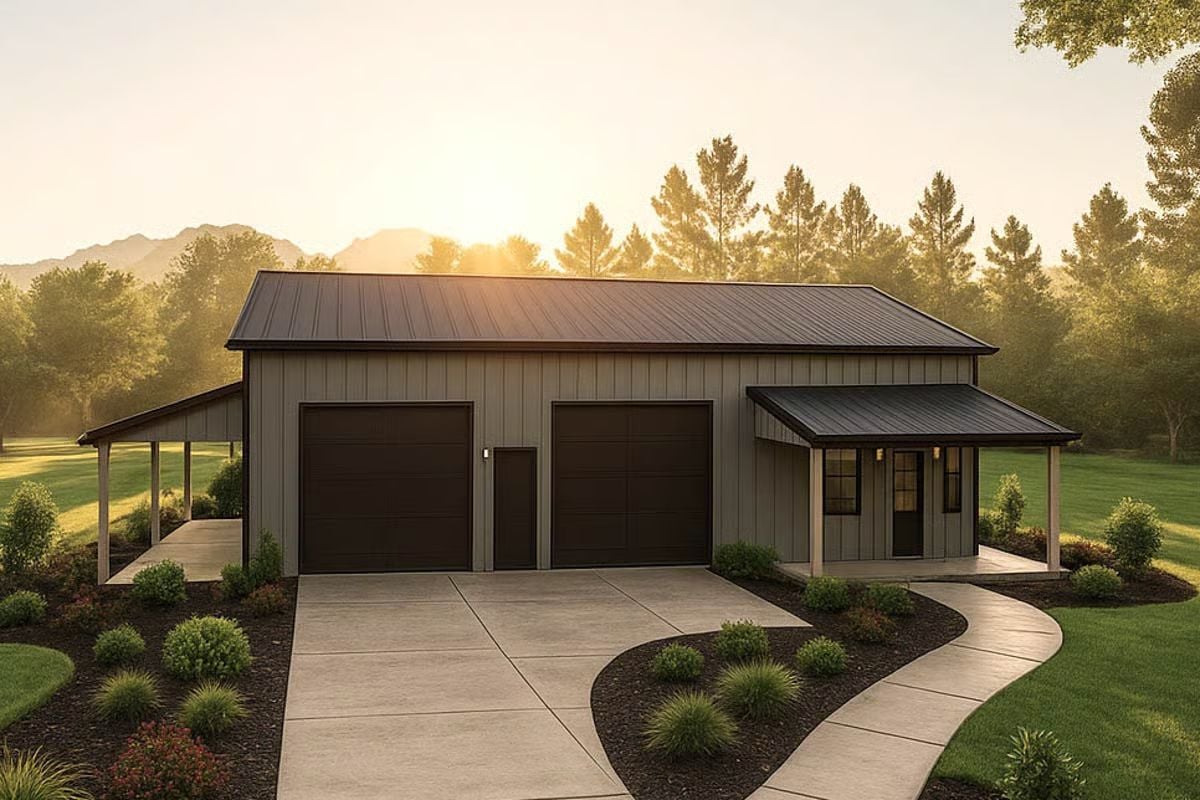
Would you like to save this?
Specifications
- Sq. Ft.: 855
- Bedrooms: 2
- Bathrooms: 2
- Stories: 2
- Garage: 3
Main Level Floor Plan
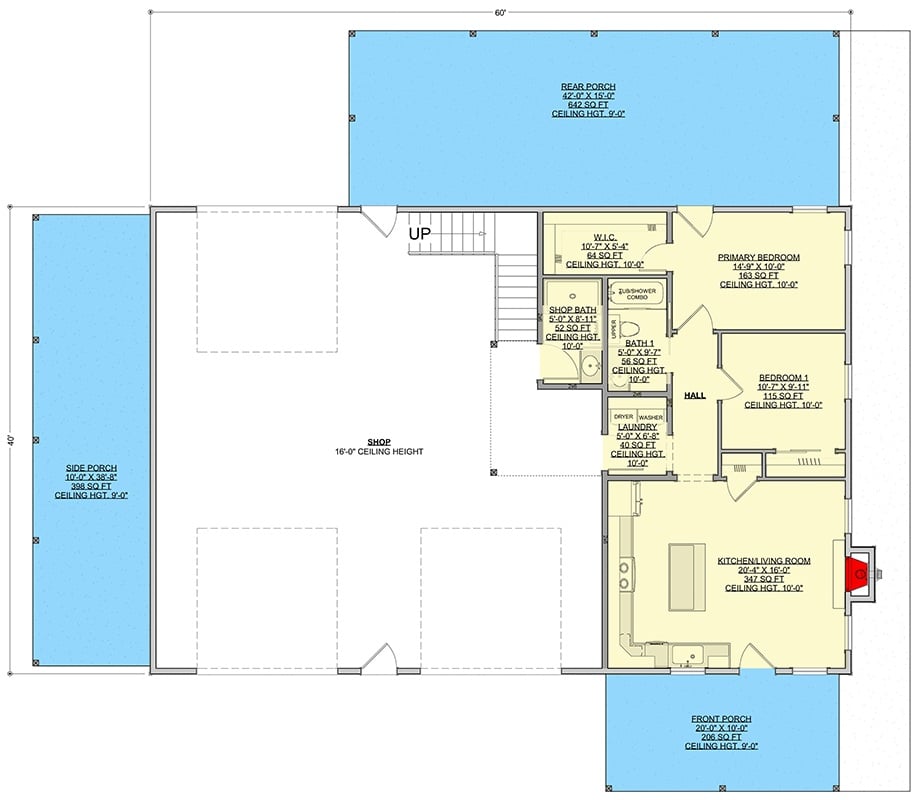
Second Level Floor Plan
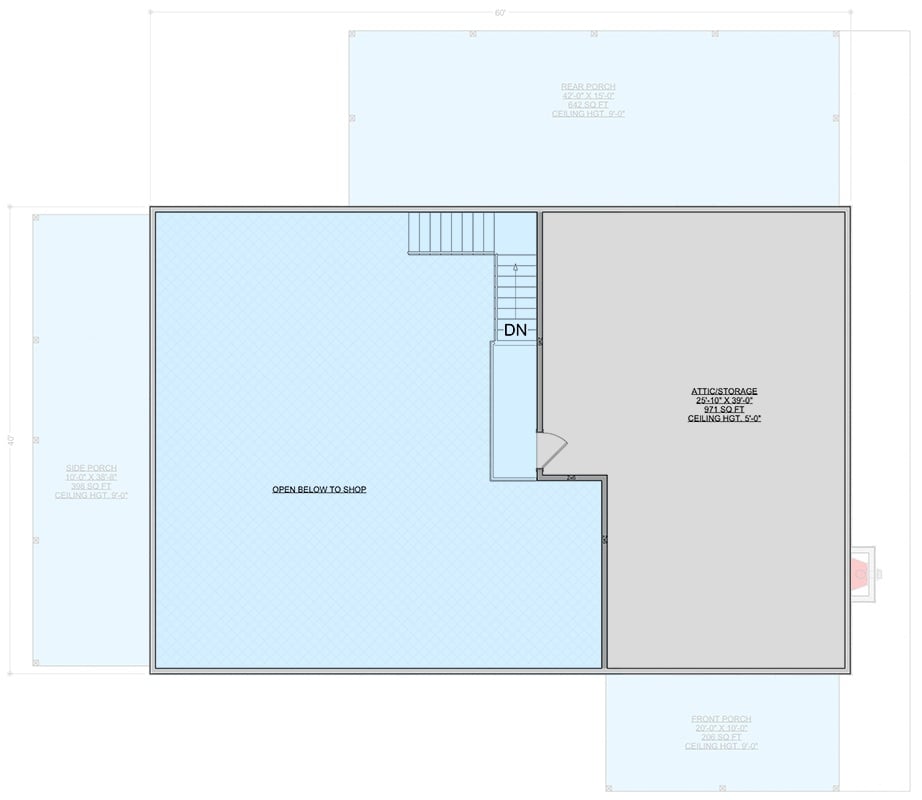
🔥 Create Your Own Magical Home and Room Makeover
Upload a photo and generate before & after designs instantly.
ZERO designs skills needed. 61,700 happy users!
👉 Try the AI design tool here
Living Room
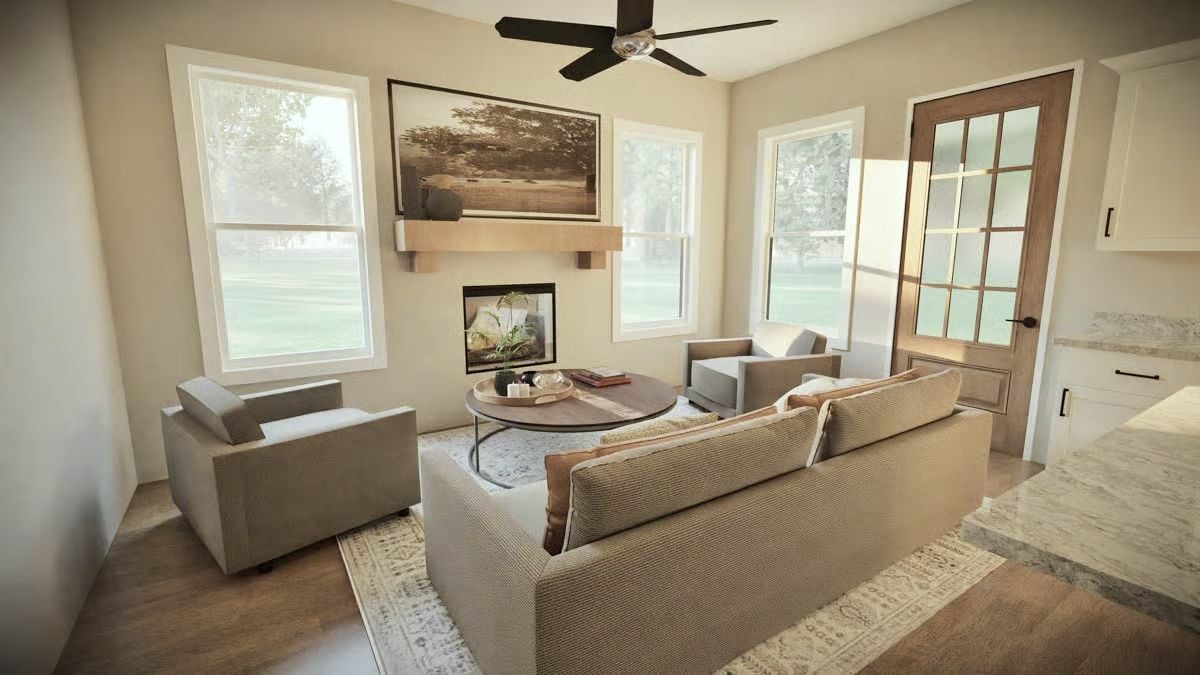
Open-Concept Living
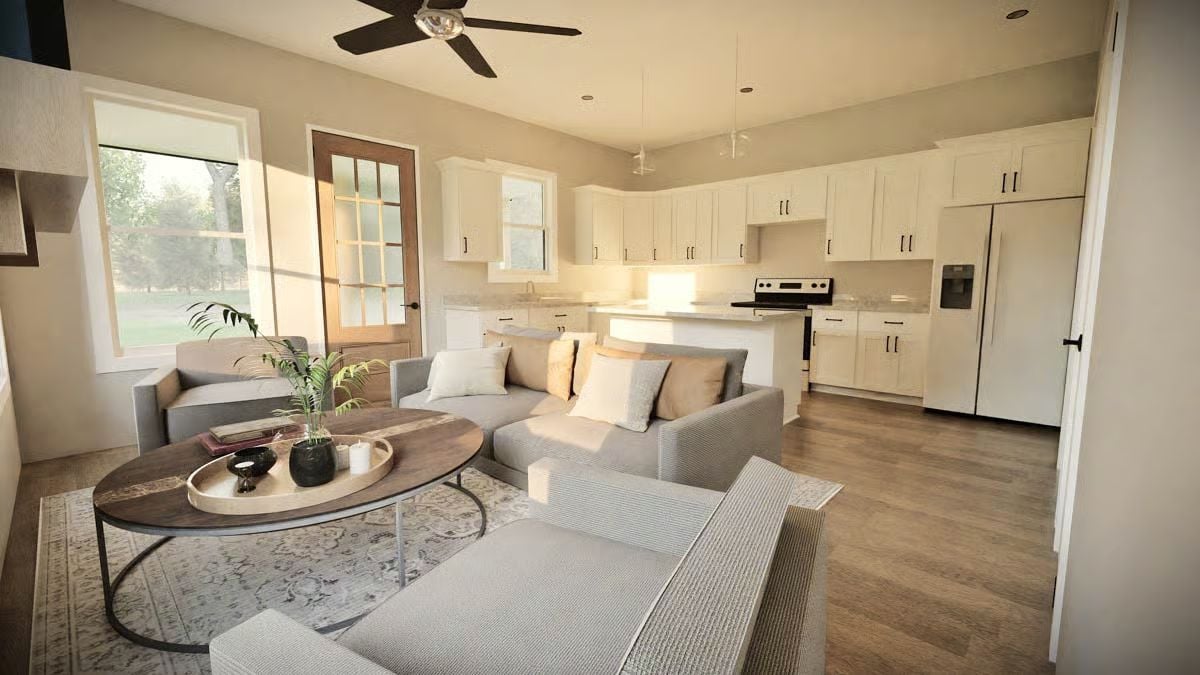
Kitchen
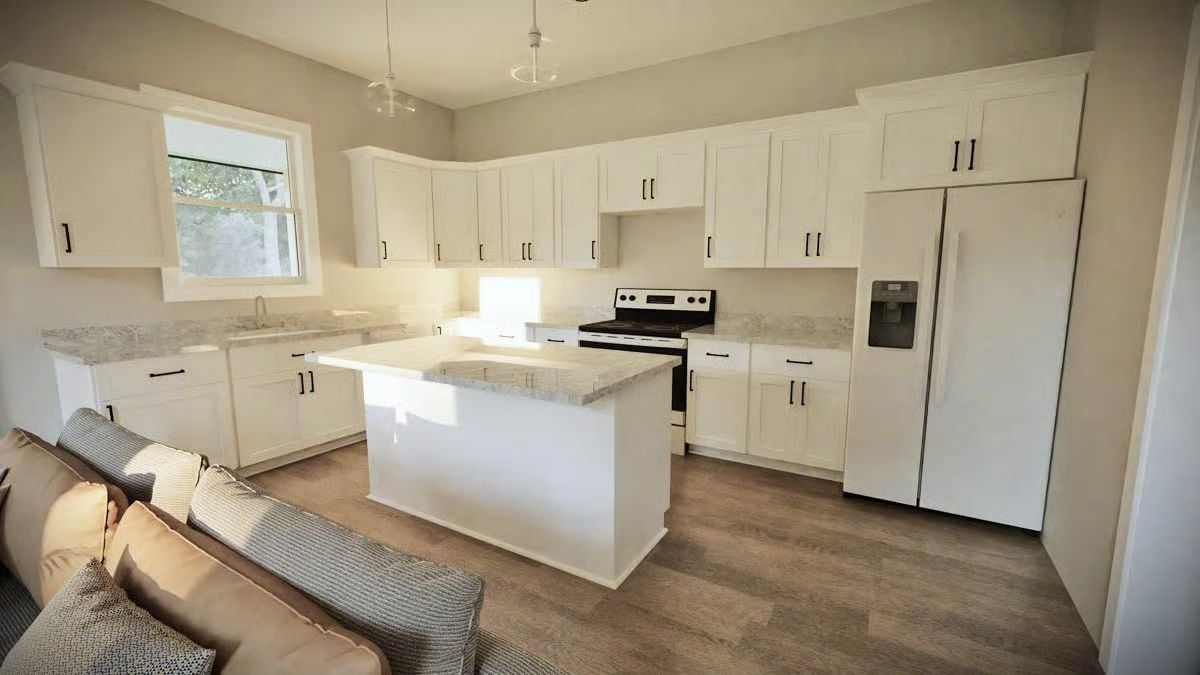
Bedroom
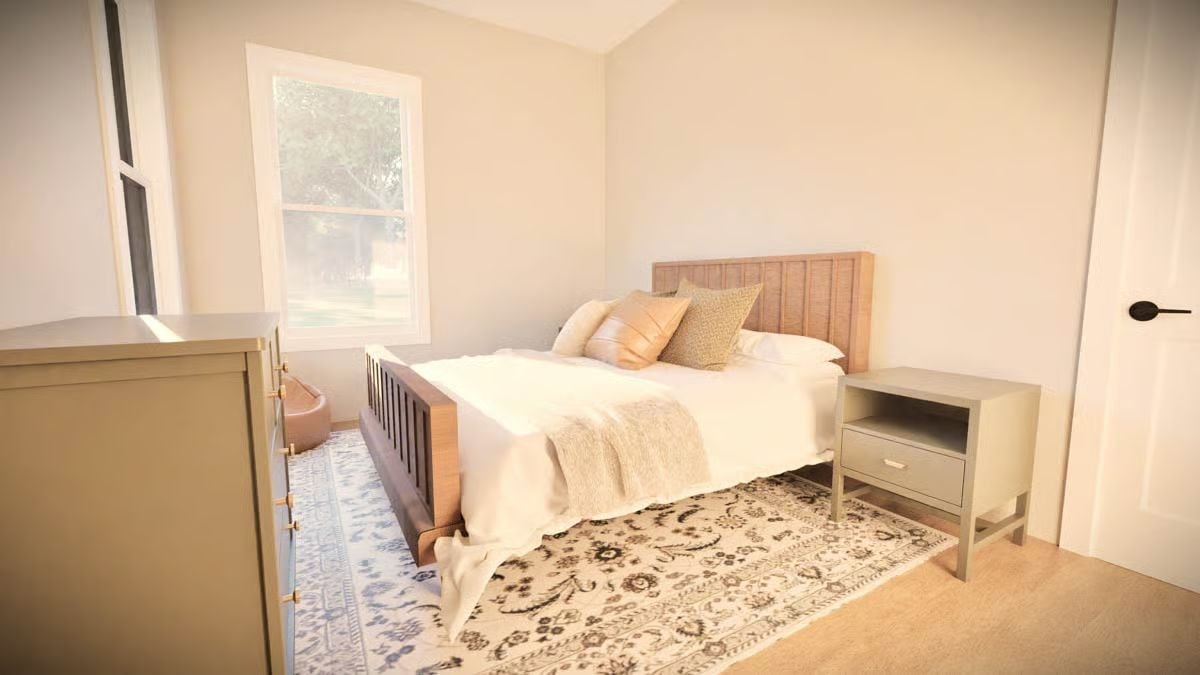
Would you like to save this?
Details
This barndominium features a simple modern exterior with vertical metal siding, a low-sloped metal roof, and clean rectangular lines. Two large overhead doors define the shop side of the structure, while the residential entry sits under a small covered porch supported by straightforward posts. Side and rear porches extend the usable outdoor space along both sides of the building.
Inside, the main level is split between a large open shop and a compact, efficient living area. The shop includes high ceilings and a wide open space for vehicles, equipment, or hobby use. A door near the stairway connects the shop directly to the residential wing.
The living area includes an open kitchen and living room, a hall bath, and a laundry room positioned near the bedrooms for convenience. Two bedrooms sit along the back of the home, including a primary bedroom with a walk-in closet and private access to the rear porch. A second bedroom is placed beside the hall and shares the main bathroom. A small shop bath sits just inside the shop area for easy cleanup.
The upper level features a large open loft area that overlooks the shop below and can function as a flexible space for storage or a study. A separate enclosed attic/storage room sits on one side, offering additional secure storage without interfering with the open shop volume.
Pin It!
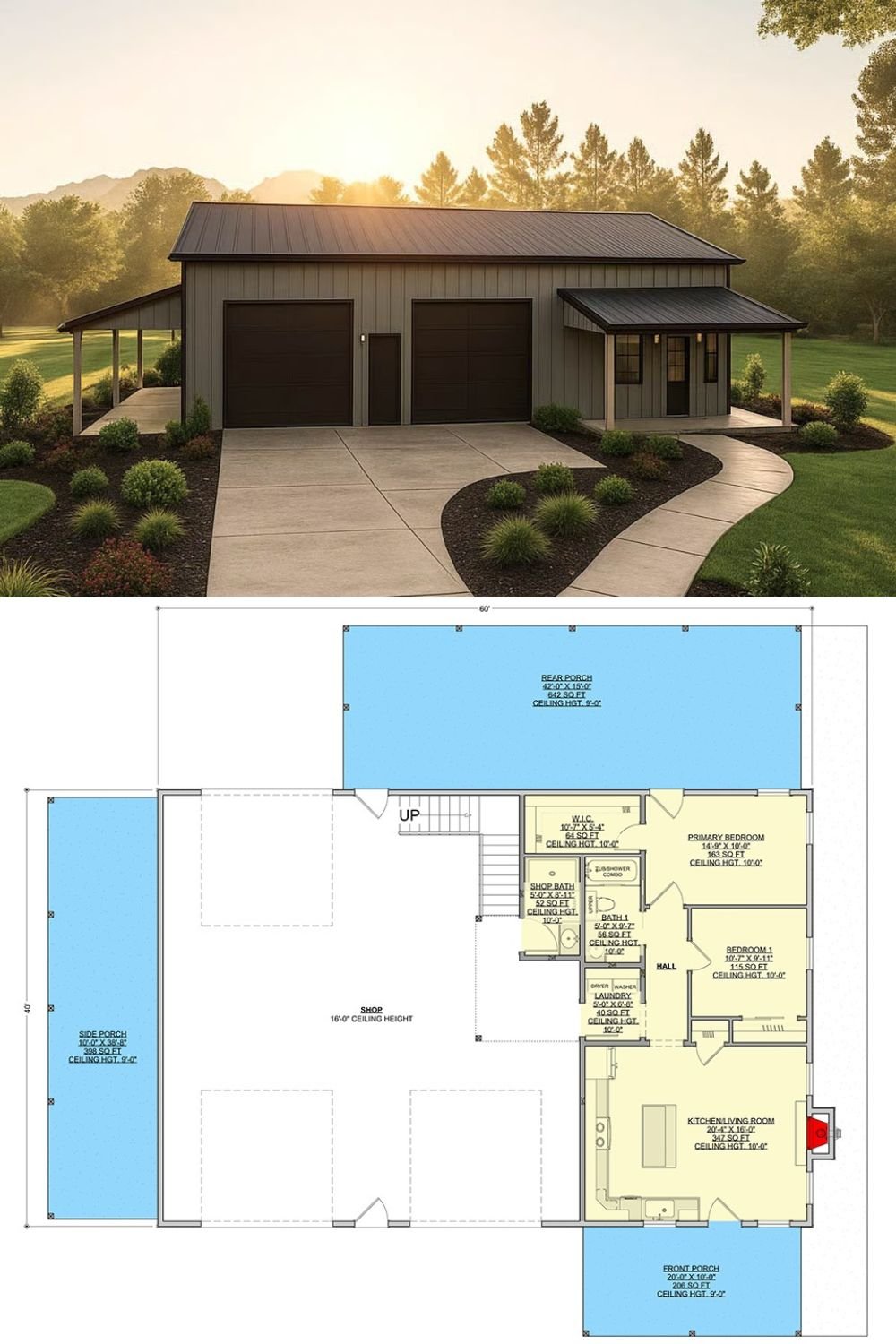
Architectural Designs Plan 300146FNK




