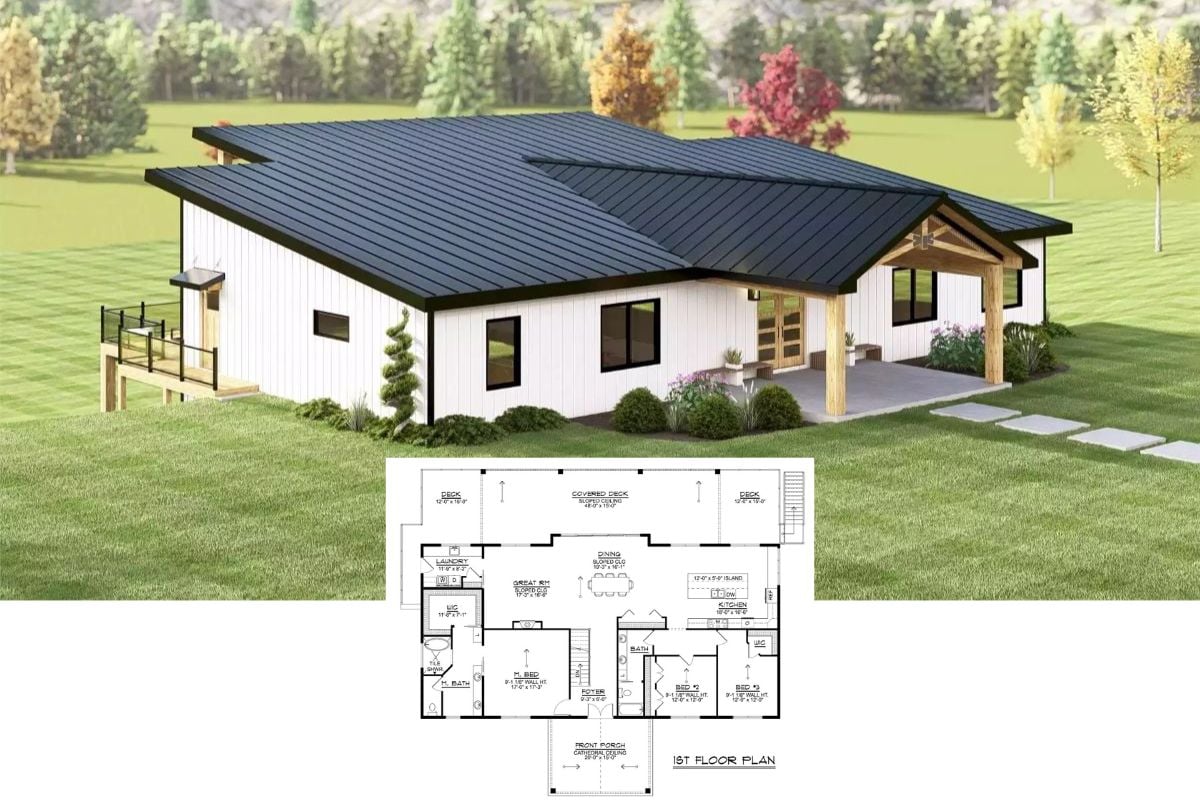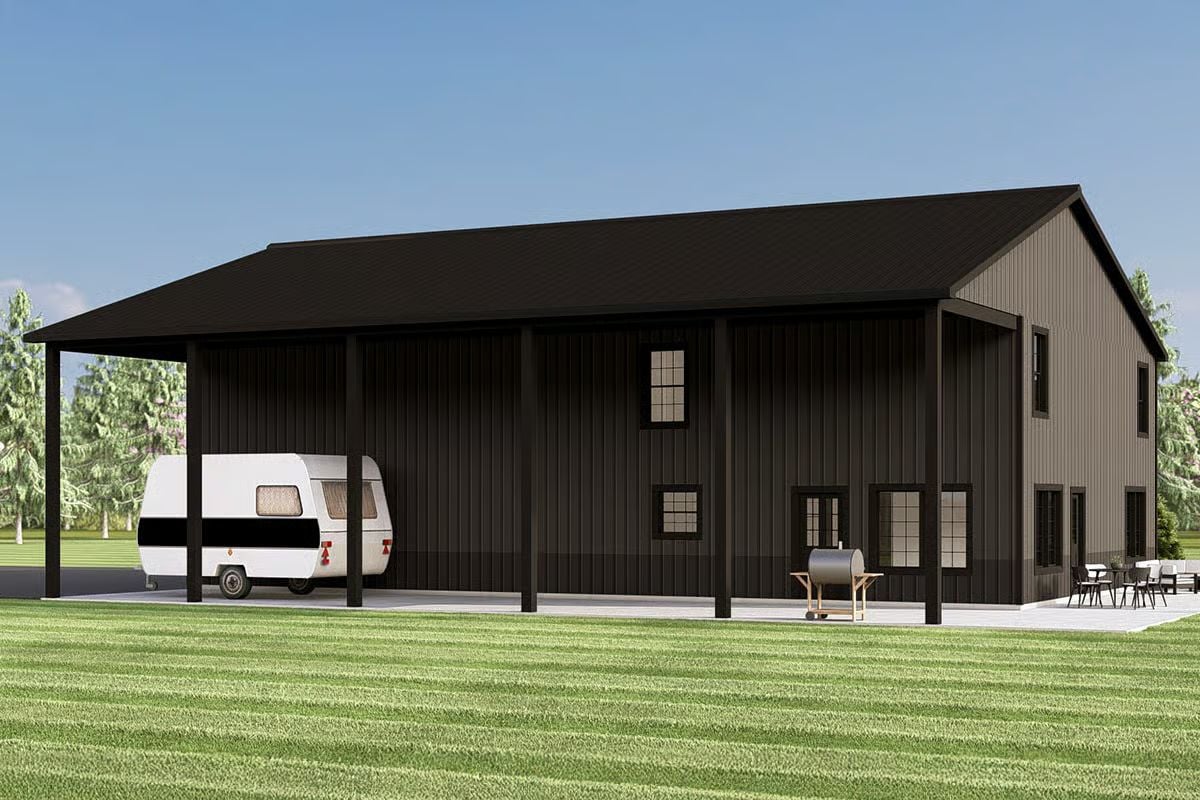
Would you like to save this?
Specifications
- Sq. Ft.: 2,234
- Bedrooms: 4
- Bathrooms: 2.5
- Stories: 1-2
- Garage: 1-3
Main Level Floor Plan
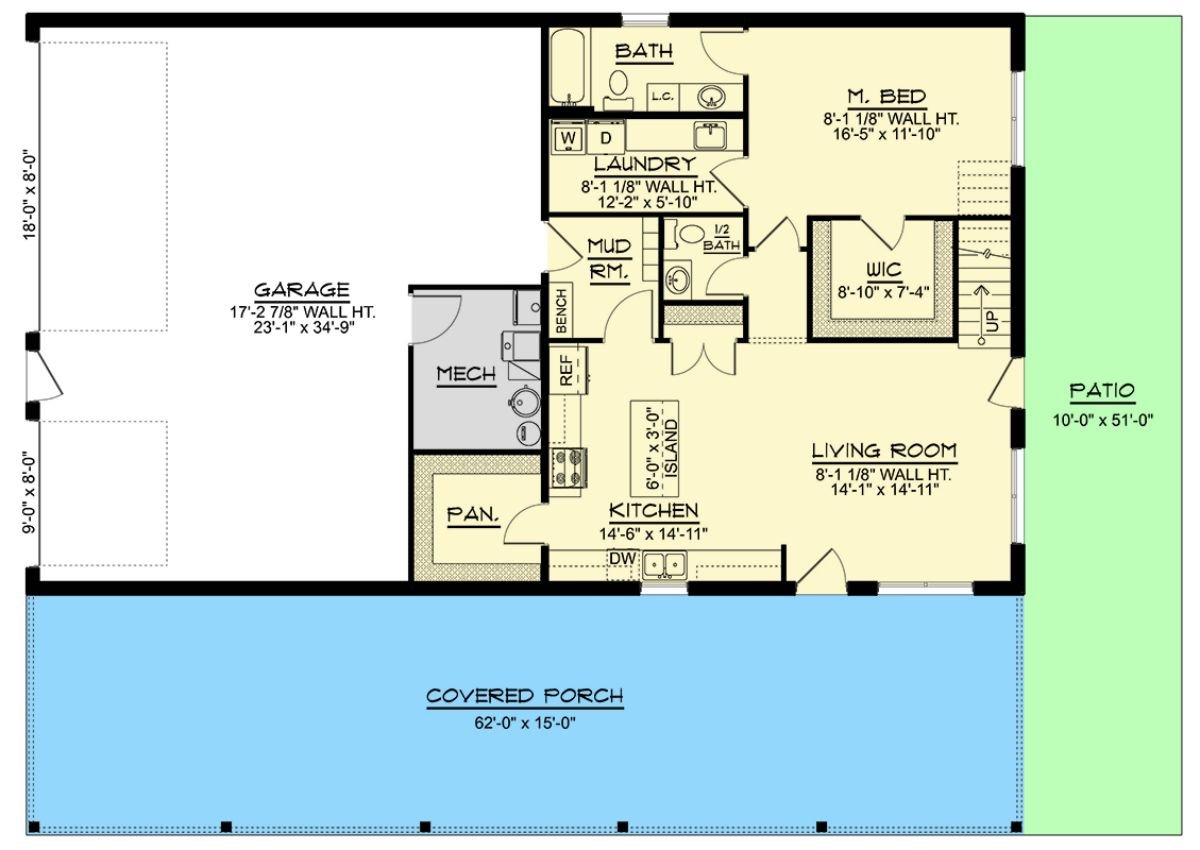
Second Level Floor Plan
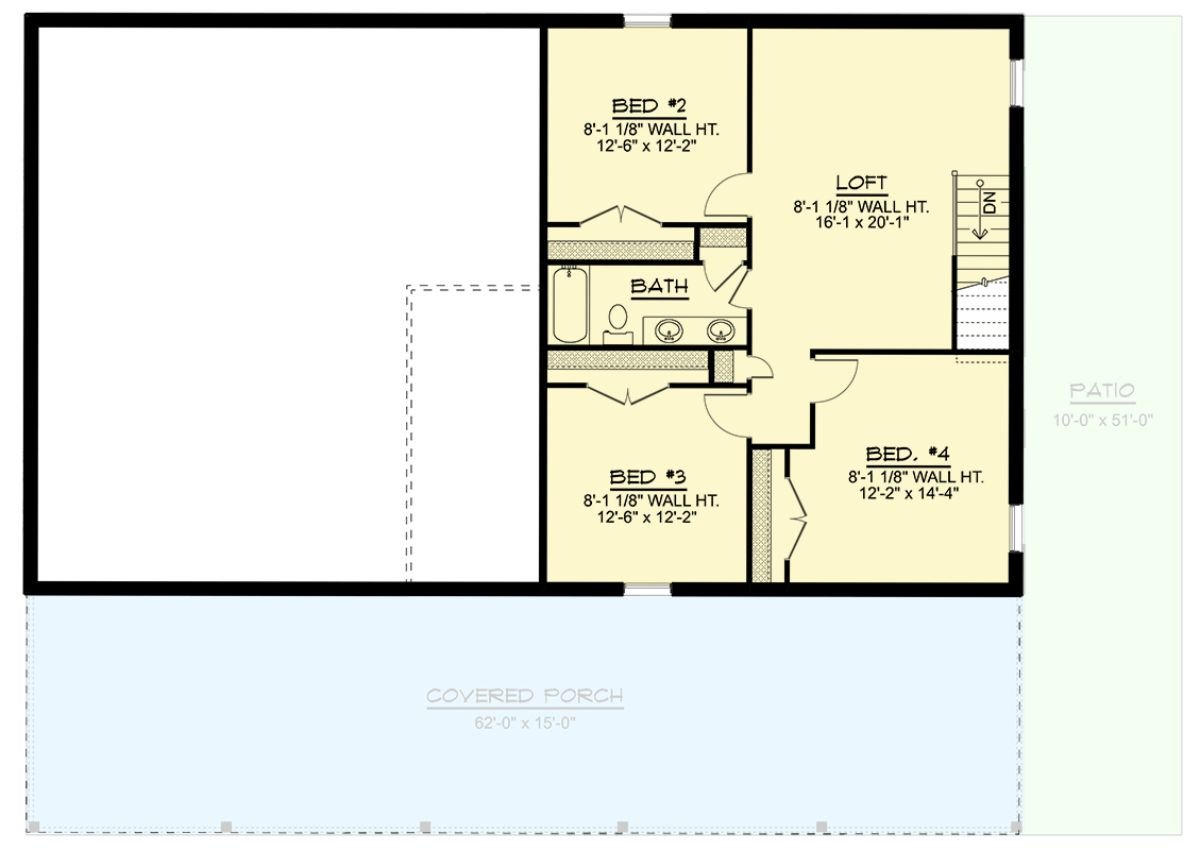
🔥 Create Your Own Magical Home and Room Makeover
Upload a photo and generate before & after designs instantly.
ZERO designs skills needed. 61,700 happy users!
👉 Try the AI design tool here
Front-Left View
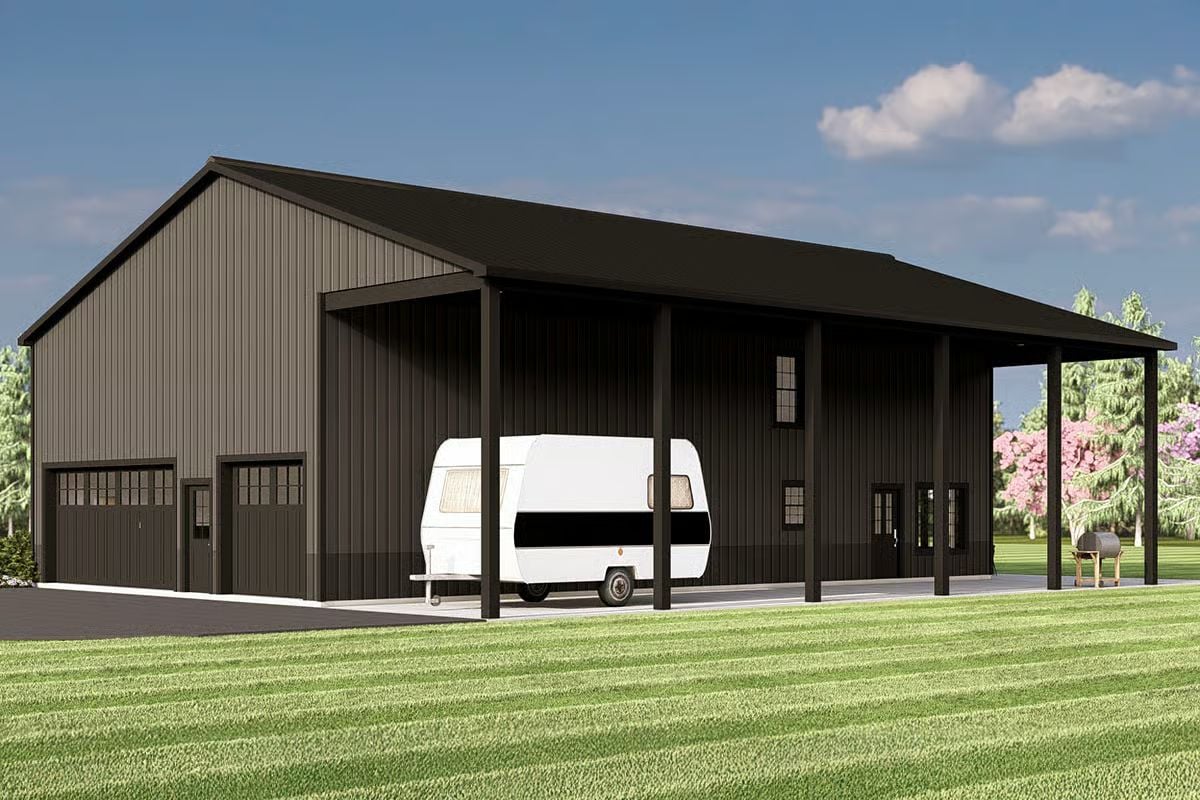
Right View
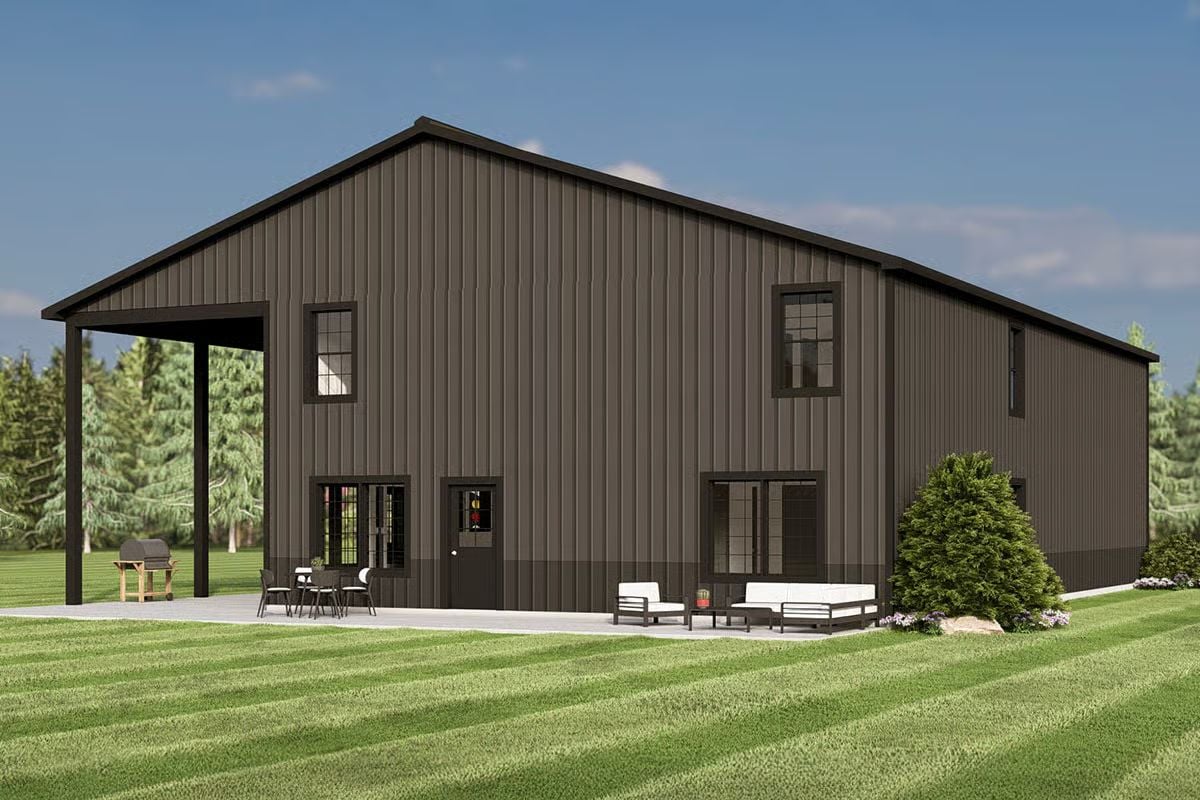
Rear View
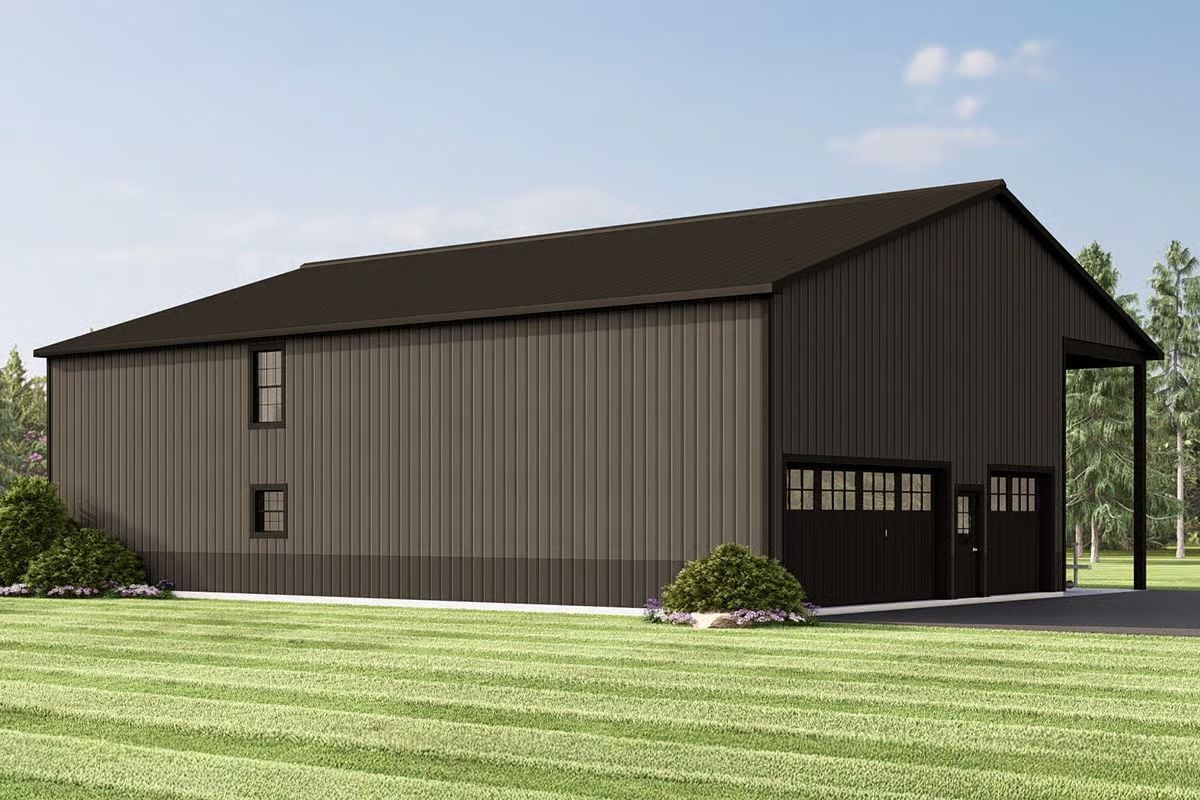
Kitchen
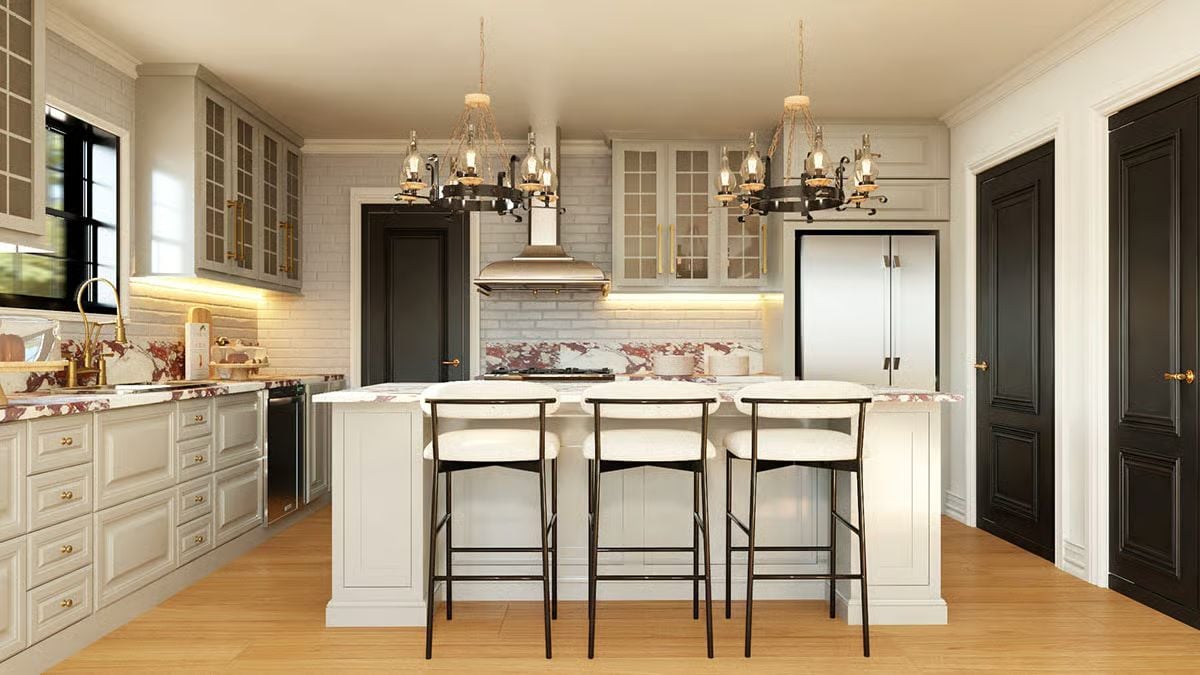
Would you like to save this?
Kitchen

Kitchen
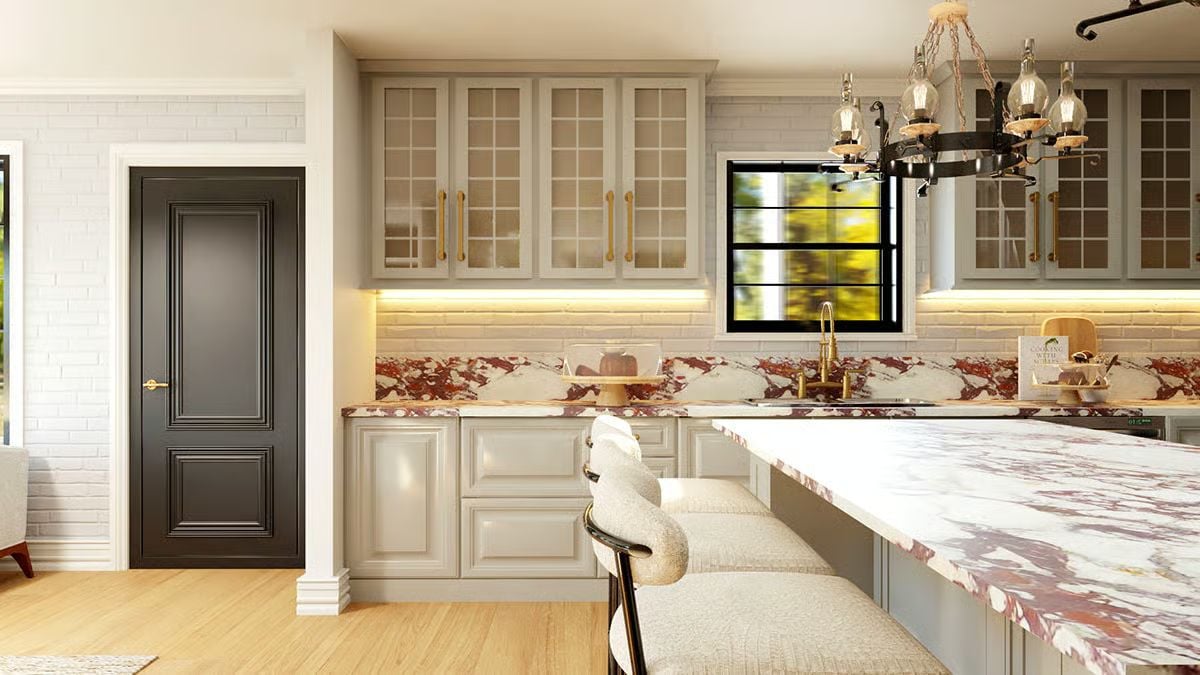
Kitchen
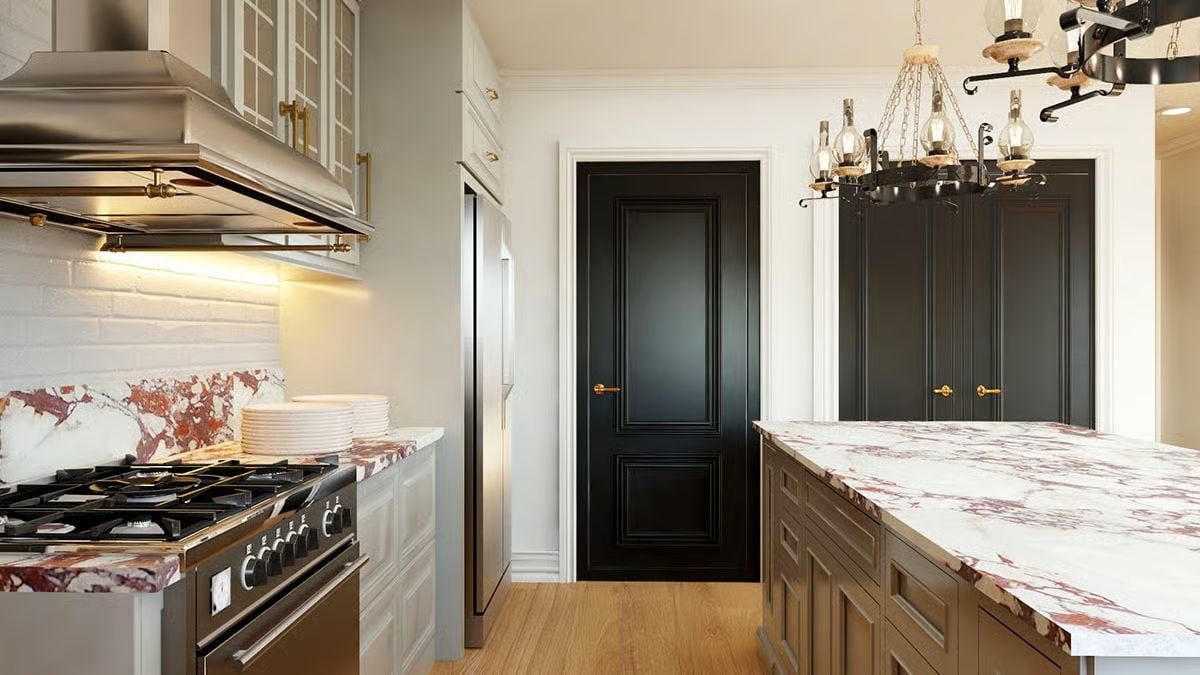
Living Room
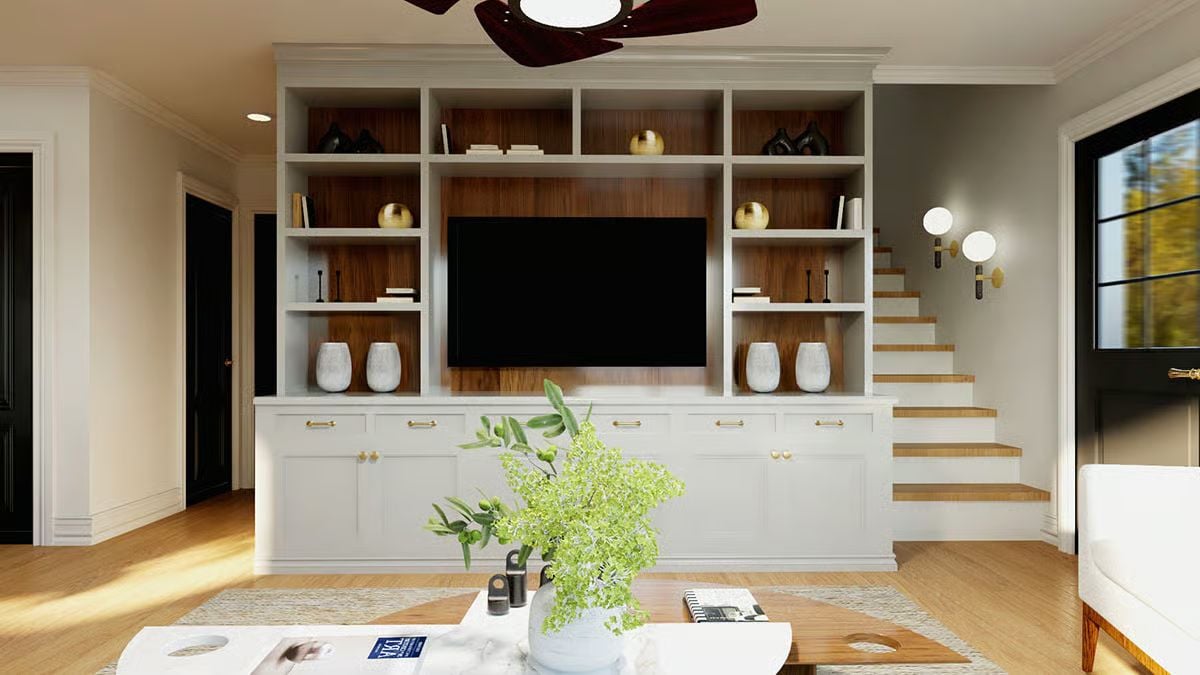
Living Room
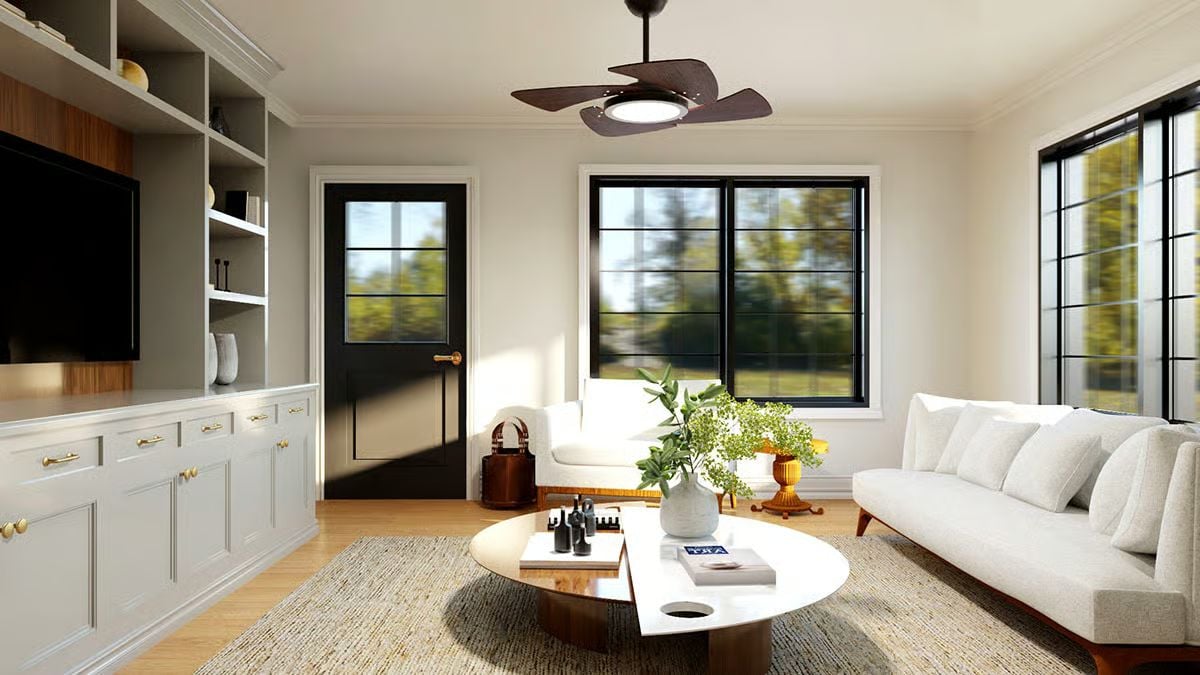
Living Room
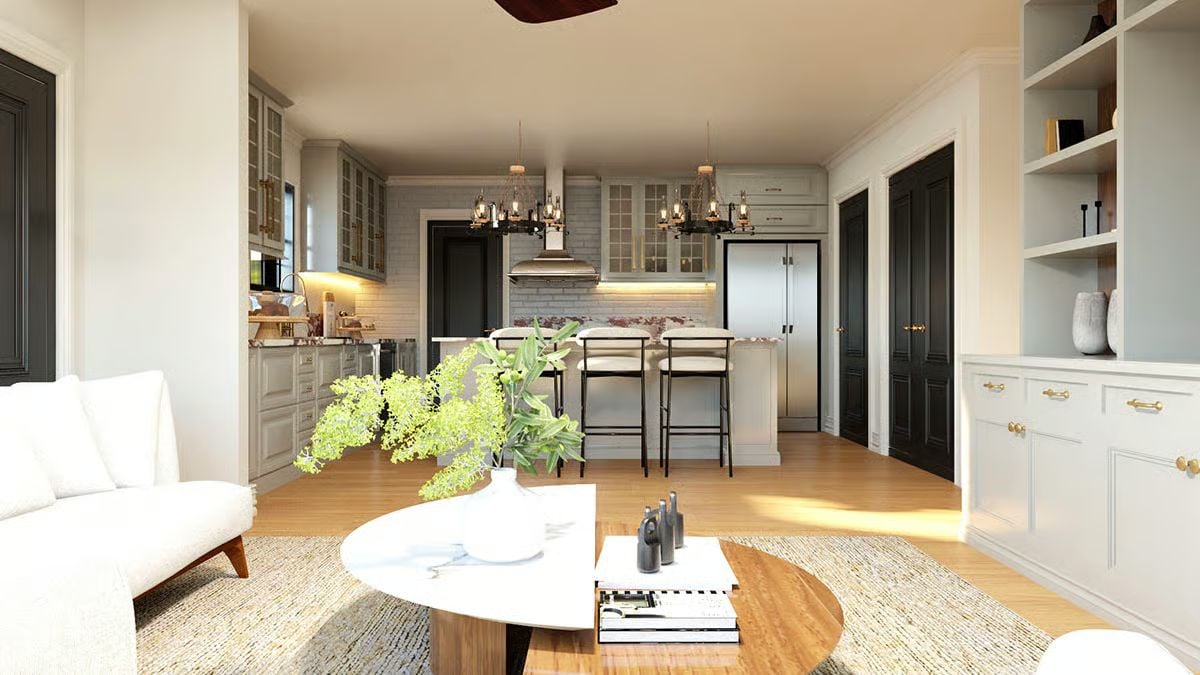
Primary Bedroom

Primary Bedroom
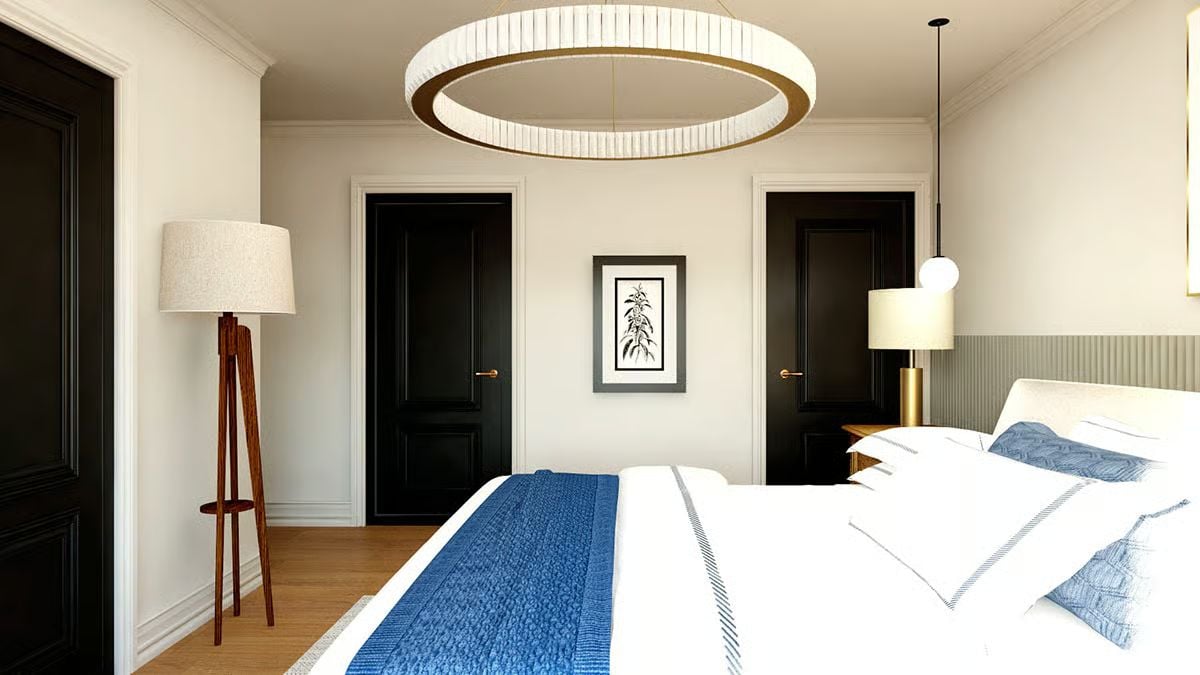
🔥 Create Your Own Magical Home and Room Makeover
Upload a photo and generate before & after designs instantly.
ZERO designs skills needed. 61,700 happy users!
👉 Try the AI design tool here
Primary Closet
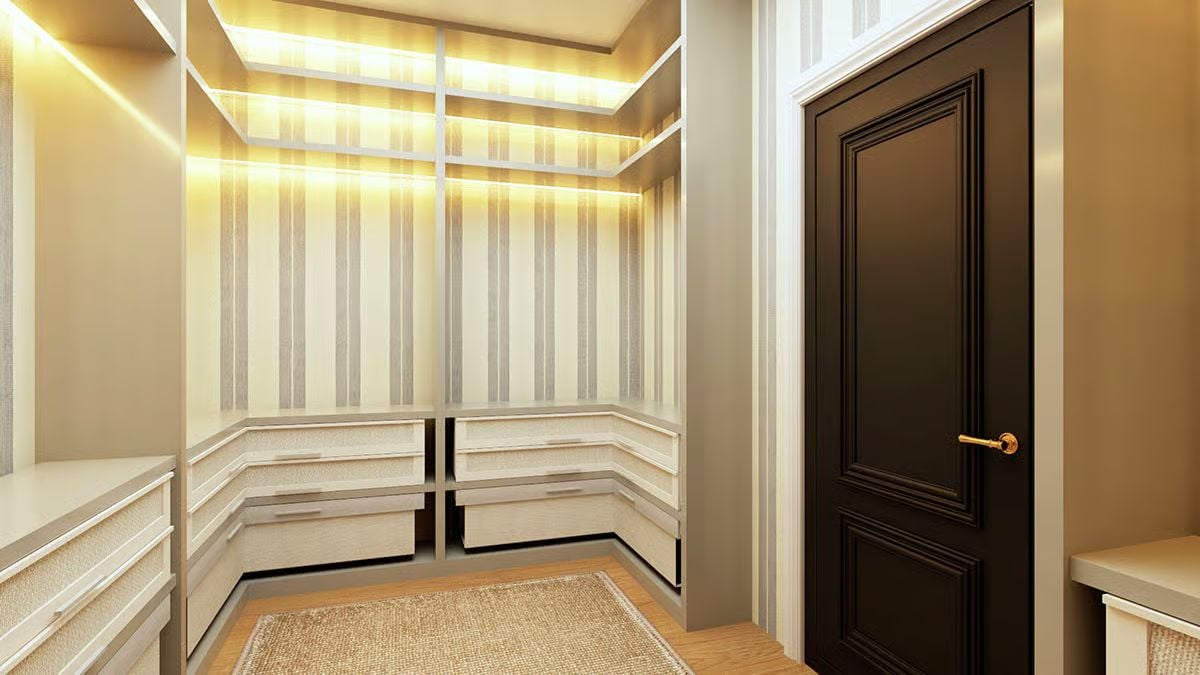
Primary Bathroom
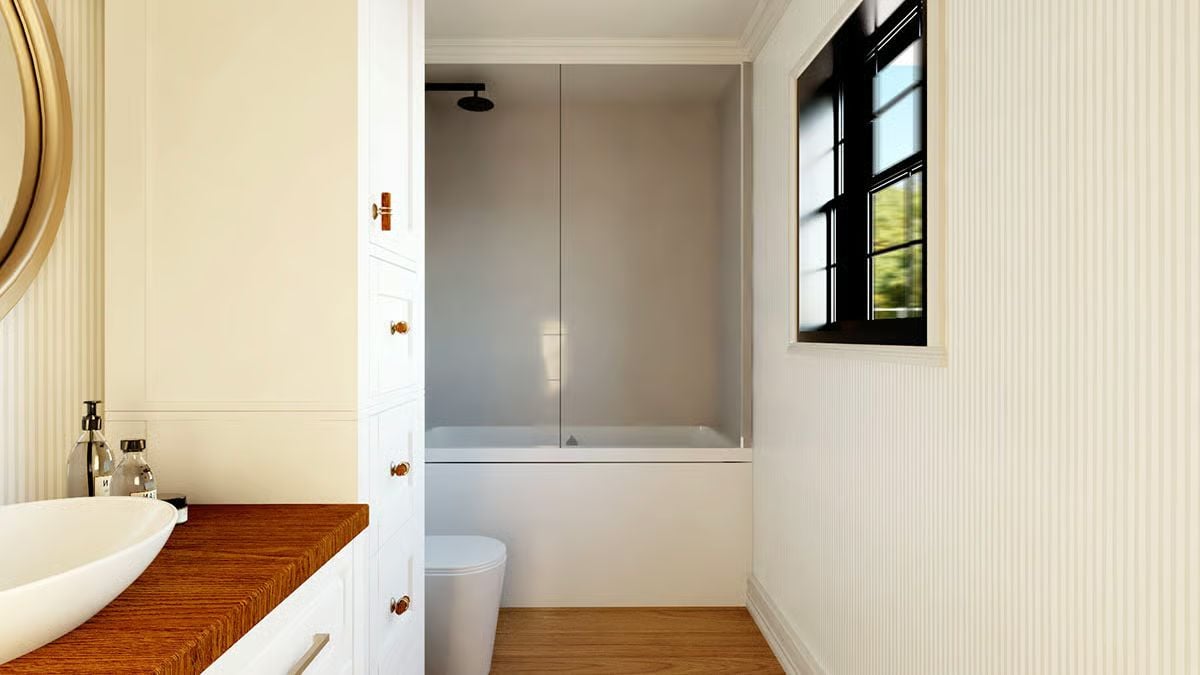
Primary Bathroom
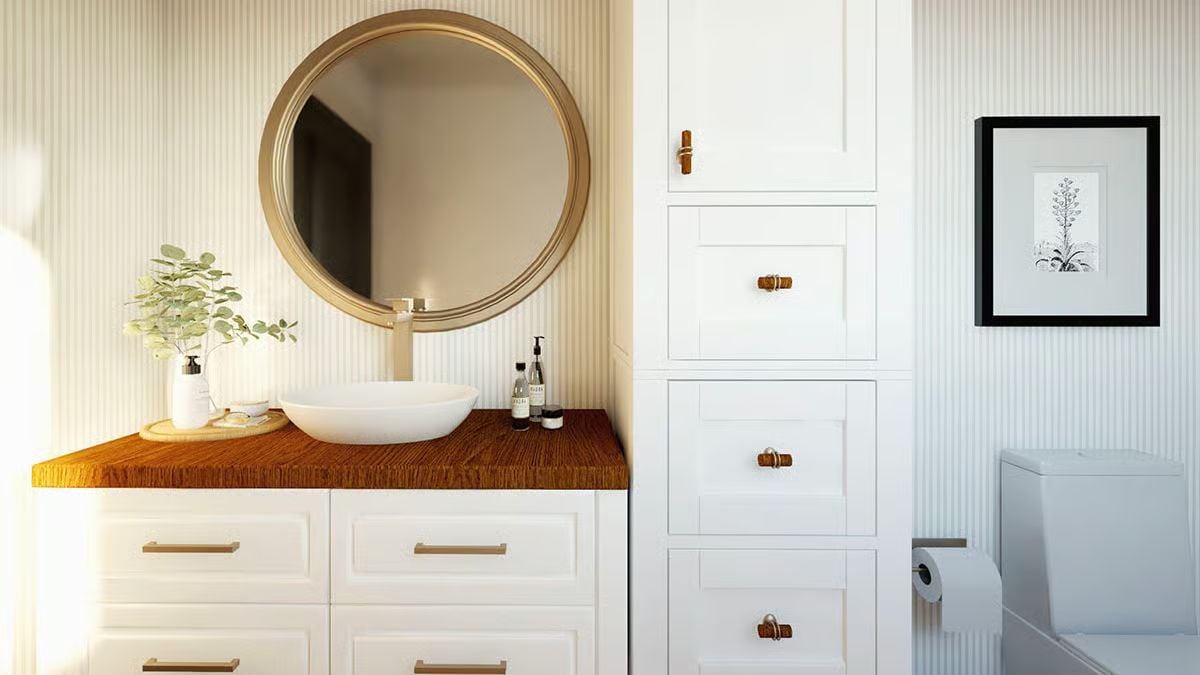
Loft

Loft
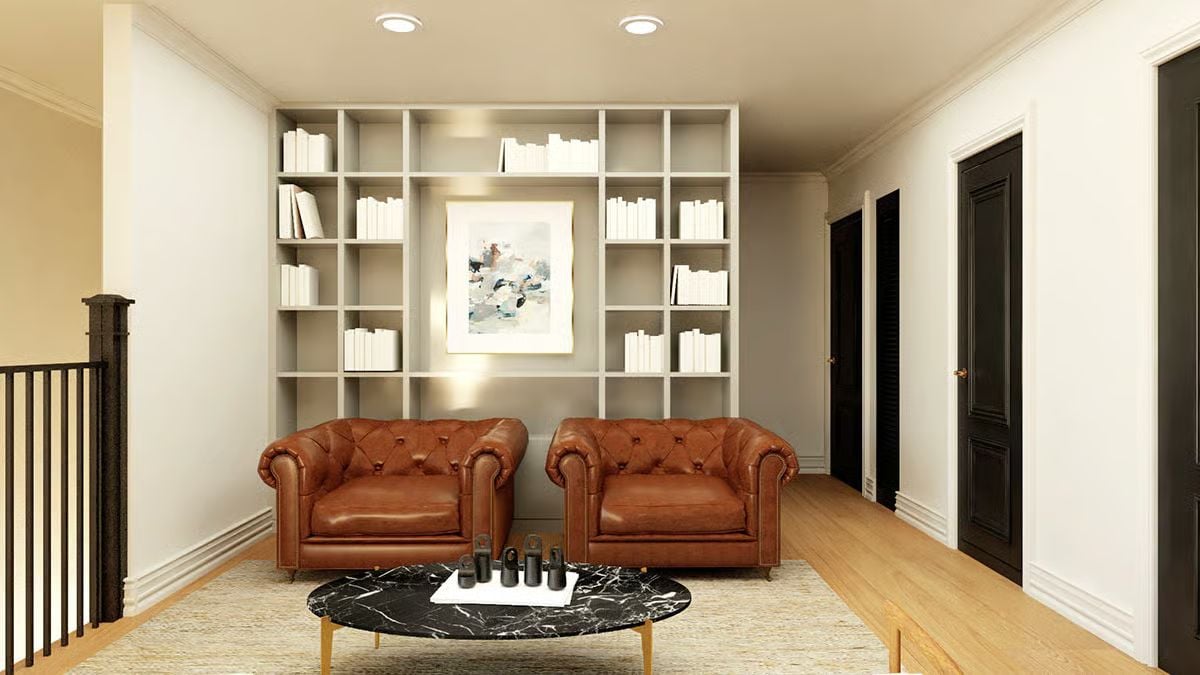
Would you like to save this?
Bedroom
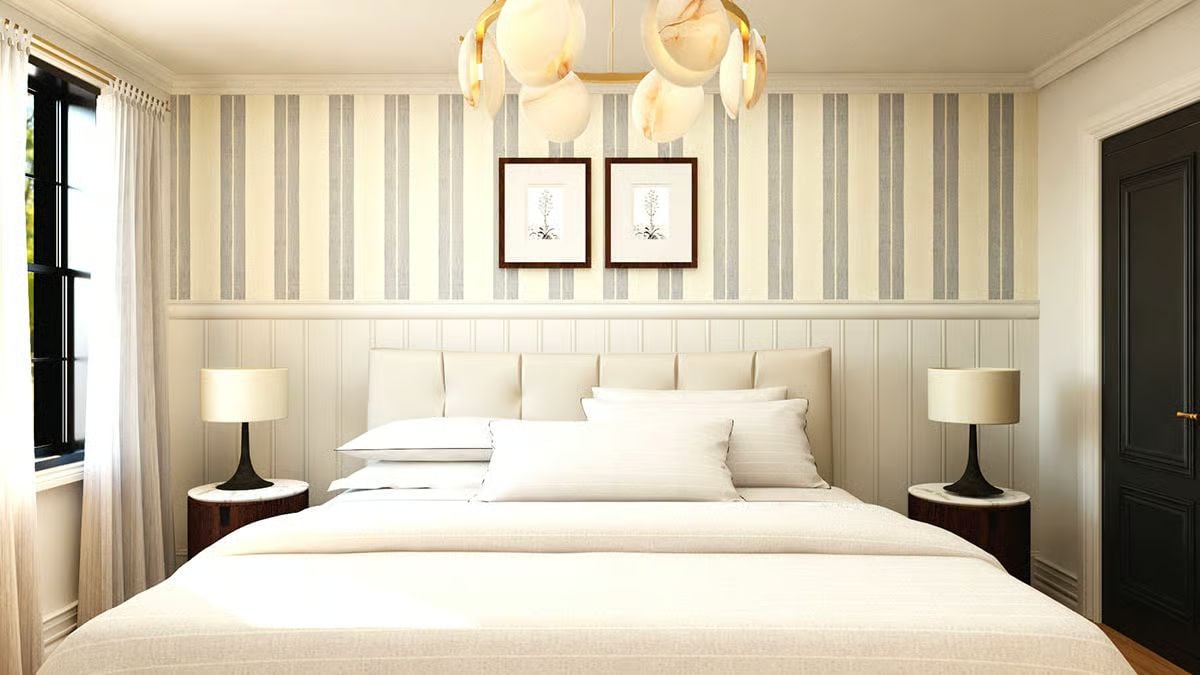
Bedroom
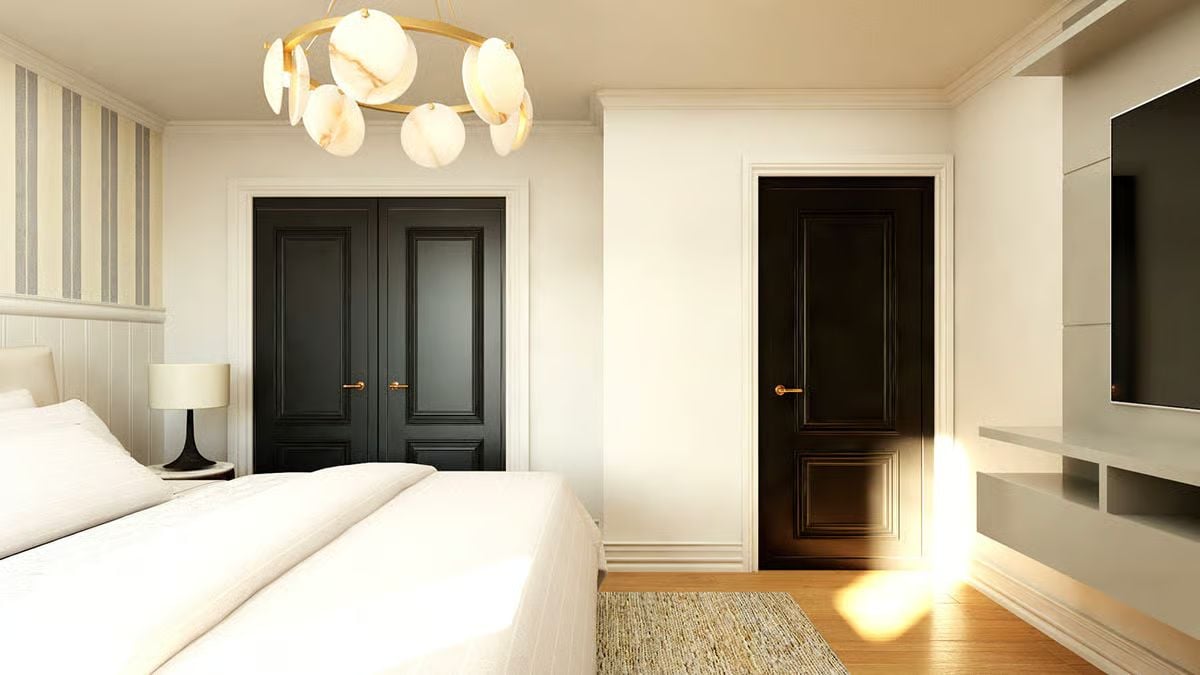
Details
This modern barndominium features a bold, streamlined exterior that combines industrial simplicity with contemporary comfort. Clean lines and minimal detailing emphasize the home’s modern appeal, while multiple windows along the façade introduce light and balance to the strong, angular form.
The main level offers a functional open layout designed for both convenience and flow. The kitchen features a central island and walk-in pantry, connecting seamlessly to the living room for easy entertaining and everyday comfort.
A spacious primary suite on the main floor includes a walk-in closet and easy access to the outdoor patio, creating a private retreat. The mudroom, half bath, and laundry area are efficiently placed between the garage and main living space for practicality and ease of use.
Upstairs, three additional bedrooms and a shared bath provide ample space for family or guests. A large loft overlooks the living area below and serves as a flexible zone for work, recreation, or lounging.
The combination of open interiors, ample storage, and thoughtful transitions between indoor and outdoor areas makes this barndominium both stylish and highly livable—ideal for those who value modern design with functional rural charm.
Pin It!
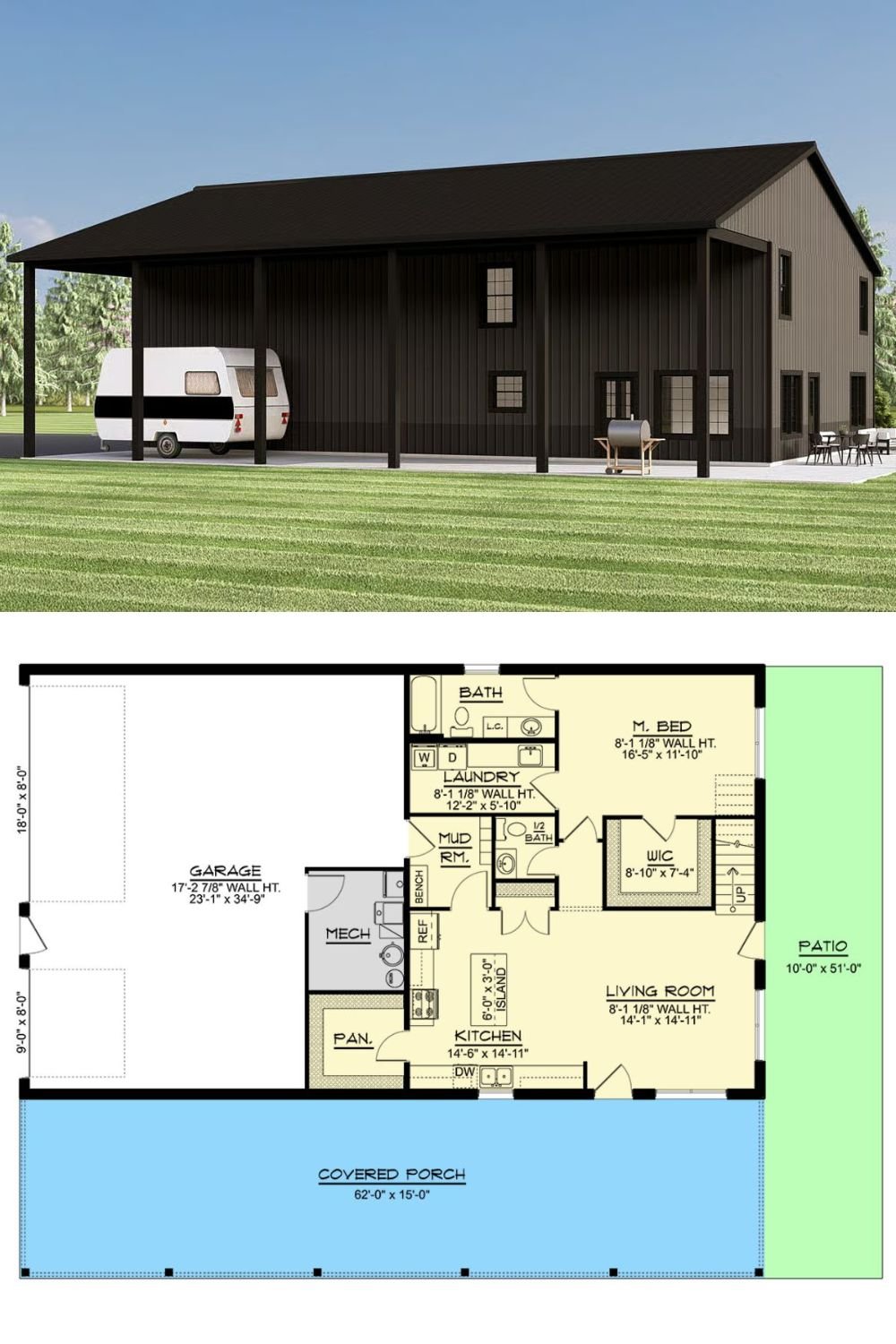
Architectural Designs Plan 135391GRA



