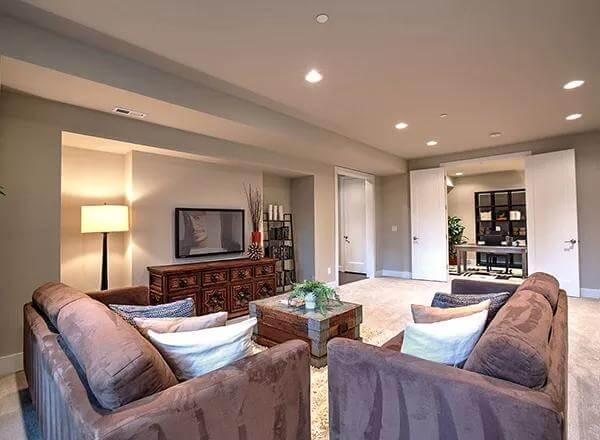
Would you like to save this?
With roughly 4,366 square feet of thoughtfully arranged space, this Modern Craftsman offers five bedrooms, three and a half bathrooms, and a sweeping array of windows that pull nature right into the living areas.
Our tour begins at the gently curving driveway that ushers guests toward a timber-accented porch, then flows into a vaulted great room that anchors the main floor.
The secluded primary suite, flexible den, and expansive covered deck round out a main level built for both quiet evenings and lively gatherings. Below, a four-car tandem garage and versatile bonus room make sure every hobby and weekend project has a place to thrive.
Beautiful Craftsman Exterior with Expansive Windows and Unique Landscape

This is a Modern Craftsman through and through—classic gable forms, sturdy beams, and earthy textures paired with crisp lines, oversized glazing, and a pared-back color palette. That fusion of warmth and clarity shapes every elevation and sets the tone for the detailed walk-through that follows.
Practical Main Floor Layout with Welcoming Great Room and Private Master Suite

🔥 Create Your Own Magical Home and Room Makeover
Upload a photo and generate before & after designs instantly.
ZERO designs skills needed. 61,700 happy users!
👉 Try the AI design tool here
The floor plan reveals a thoughtfully designed main floor that balances communal and private spaces.
The central great room, adjacent to the dining and kitchen areas, provides a fluid space for social gatherings, while the secluded master suite ensures privacy and tranquility. A cozy den offers flexibility, while the outdoor patio and covered deck extend living space into the open air, perfect for entertaining or quiet relaxation.
Flexible Basement Level with Tandem Garage and Bonus Room
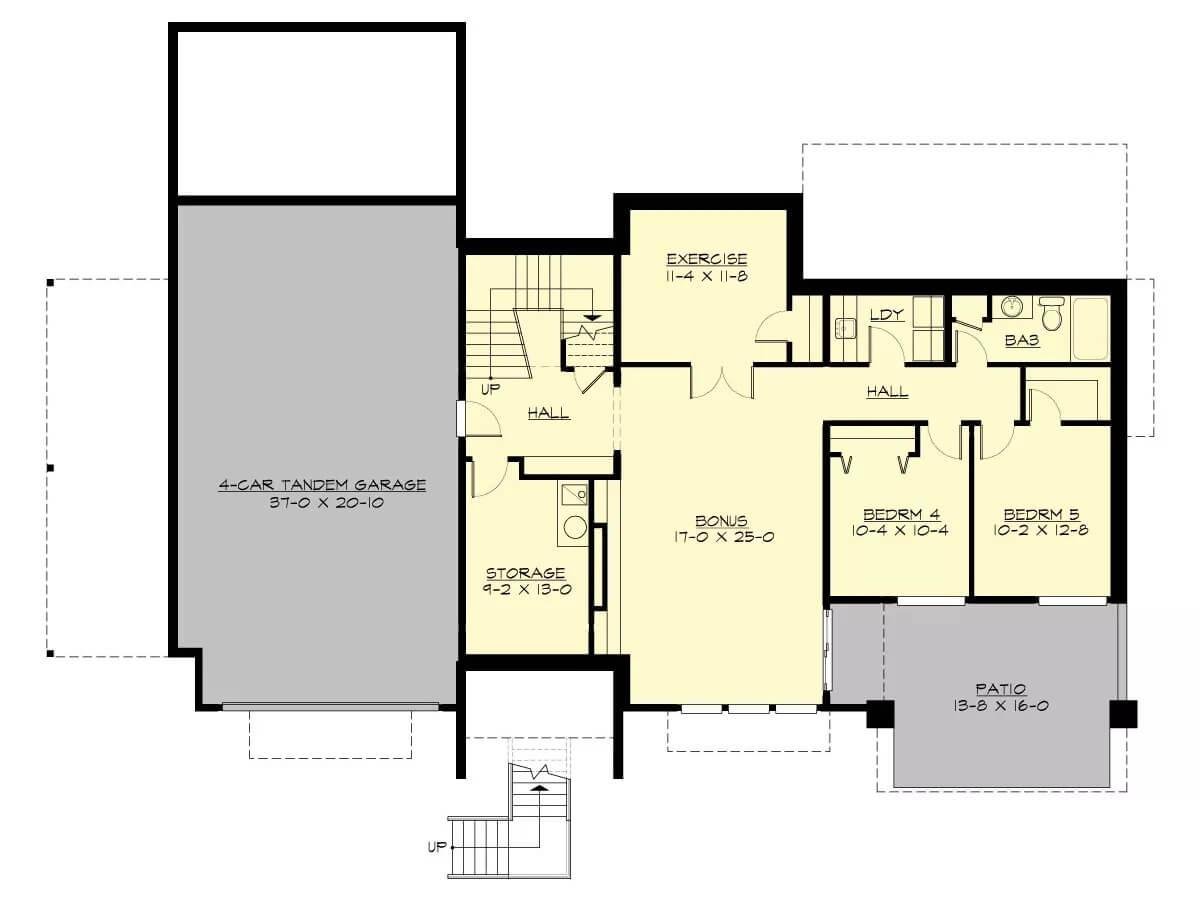
This basement layout combines practicality with versatility, featuring a spacious four-car tandem garage perfect for vehicle enthusiasts.
The bonus room offers ample space for a home gym or recreation area, while two additional bedrooms provide privacy for guests or family members. A hall leads to a cozy patio, enhancing the home’s connection to the outdoors.
Source: The House Designers – Plan 5550
Dining Room with Floor-to-Ceiling Windows and Vibrant Lighting

This dining room is a perfect blend of modern elegance and natural light, highlighted by floor-to-ceiling windows that offer expansive views of the garden.
The sleek dining table, complemented by understated chairs, sits atop a plush area rug that adds warmth and texture. Overhead, a contemporary light fixture provides a stylish accent, enhancing the room’s welcoming ambiance.
Warm Family Room Transitioning Seamlessly into a Spacious Dining Space

This family room invites relaxation with its plush seating arranged around a sleek, modern fireplace, creating a cozy focal point.
The open floor plan flows naturally into a dining area illuminated by large windows that bring in natural light, highlighting the polished wood floors. Earthy tones and a subtle blend of textures unify the spaces, enhancing the home’s modern craftsman charm.
Spacious Living Room with Symmetry and a Central Fireplace
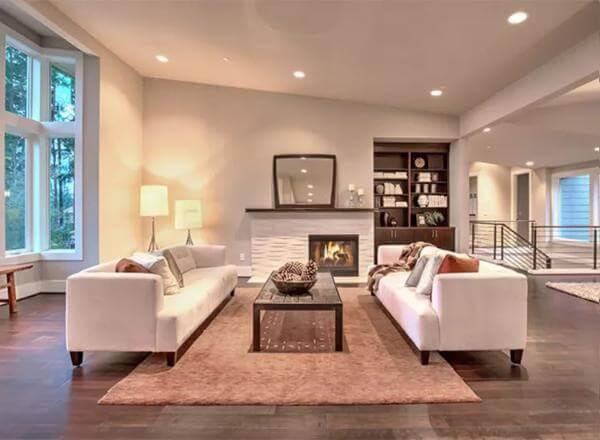
Would you like to save this?
This living room strikes a balance between modern elegance and cozy comfort, with two matching sofas flanking a sleek coffee table.
A central fireplace acts as a focal point, complemented by built-in shelving that adds both function and style. Expansive windows bring in natural light, highlighting the warm wood floors and neutral color palette for a serene ambiance.
Living Room with Panoramic Views and Natural Textures

This living room embraces its connection to the outdoors with floor-to-ceiling windows offering breathtaking panoramic views.
The neutral color palette, paired with a woven rug and rustic wood coffee table, infuses the space with warmth and texture. Recessed lighting keeps the atmosphere cozy, perfectly complementing the seamless transition to the outdoor patio.
Wow, Check Out This Covered Patio with Elevated Views and Rustic Beams

This expansive patio offers breathtaking views, framed by sturdy, exposed beams that add a rustic touch. Comfortable wicker seating provides a perfect spot for relaxation, while the sleek railing maintains modern aesthetics.
The open-air setting seamlessly connects with nature, making it an ideal extension of the home’s craftsman style.
Polished Kitchen with a Striking Island and Industrial Accents
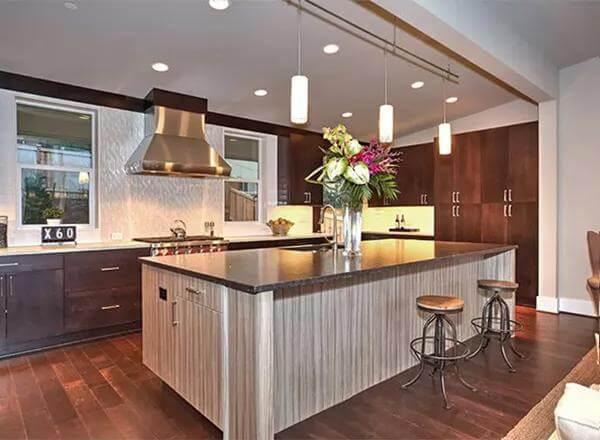
This kitchen is a modern craftsman gem, featuring a bold island with a rich wood finish that serves as the focal point.
Stainless steel accents, including a prominent range hood, add an industrial touch that enhances the contemporary design. The room is illuminated by pendant lights and under-cabinet lighting, creating a vibrant and welcoming workspace.
Notice the Polished Range Hood in This Contemporary Crafted Kitchen

This kitchen elegantly mixes modern elements with craftsman warmth, highlighted by the bold stainless steel range hood as a focal point.
Rich wood cabinetry provides warmth and contrast, while the light countertop adds brightness to the space. Recessed lighting and understated hardware complete the sleek design, reinforcing the contemporary craftsman aesthetic.
Contemporary Bathroom with Dual Vanity and Freestanding Tub

This bathroom combines modern minimalism with functional elegance, featuring a dual vanity with sleek cabinetry that offers ample storage.
The freestanding tub beneath large windows invites relaxation and allows natural light to enhance the space. Subtle taupe tiles and well-placed lighting create a serene atmosphere, perfectly complementing the room’s understated sophistication.
Master Bedroom with Forest Views and Warm Neutral Tones
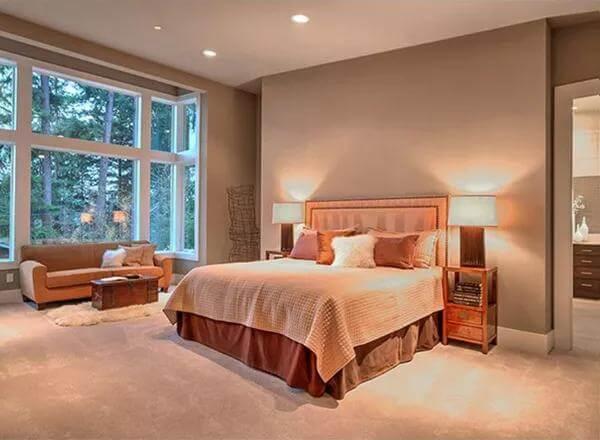
This master bedroom exudes tranquility with its warm neutral color palette and soft carpet underfoot. Floor-to-ceiling windows frame the lush forest outside, inviting natural light to enhance the cozy seating area.
The modern craftsman aesthetic is evident in the elegant headboard and side tables, creating a harmonious and welcoming retreat.
Simple Guest Bedroom with Tall Windows and Rich Wood Tones

This guest bedroom embodies simplicity with a metal bed frame and understated decor, creating a tranquil space for relaxation.
Tall, narrow windows invite soft natural light, casting a gentle glow over the warm, neutral walls. A dark wood dresser and bedside table add depth and contrast, enhancing the room’s understated elegance.
Inviting Bedroom with Vibrant Textiles and Soft Lighting

🔥 Create Your Own Magical Home and Room Makeover
Upload a photo and generate before & after designs instantly.
ZERO designs skills needed. 61,700 happy users!
👉 Try the AI design tool here
This bedroom radiates warmth with its colorful bedding against a backdrop of soothing neutral walls, creating a lively yet tranquil atmosphere.
A simple white dresser complements the space, offering both functionality and a touch of elegance. A bedside lamp casts a soft glow, enhancing the serene setting and inviting relaxation.
Snug Basement Lounge with Rich Browns and Plush Seating
This inviting basement lounge showcases rich brown sofas accented with soft pillows, creating a perfect spot for relaxation and conversation.
A warm wooden coffee table and matching media console add depth and texture to the neutral palette. Soft lighting highlights the open space, seamlessly connecting to an adjacent room through broad double doors.
Source: The House Designers – Plan 5550

