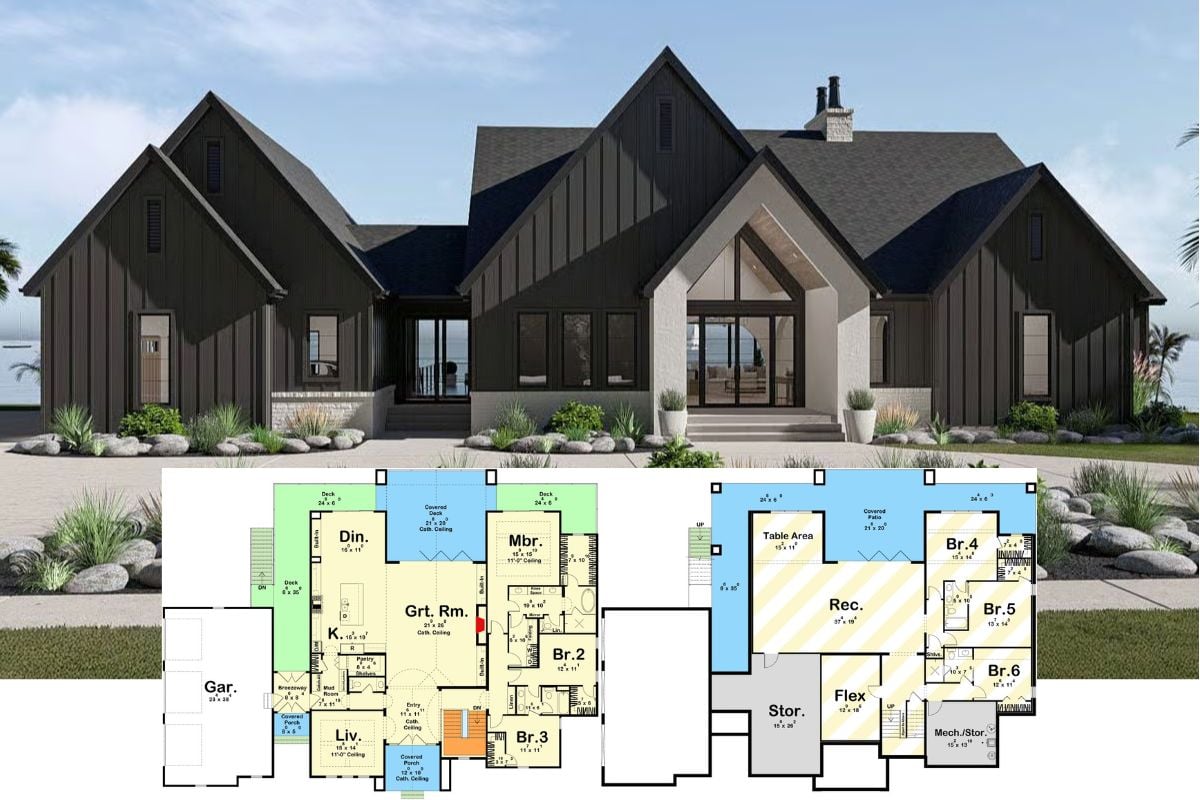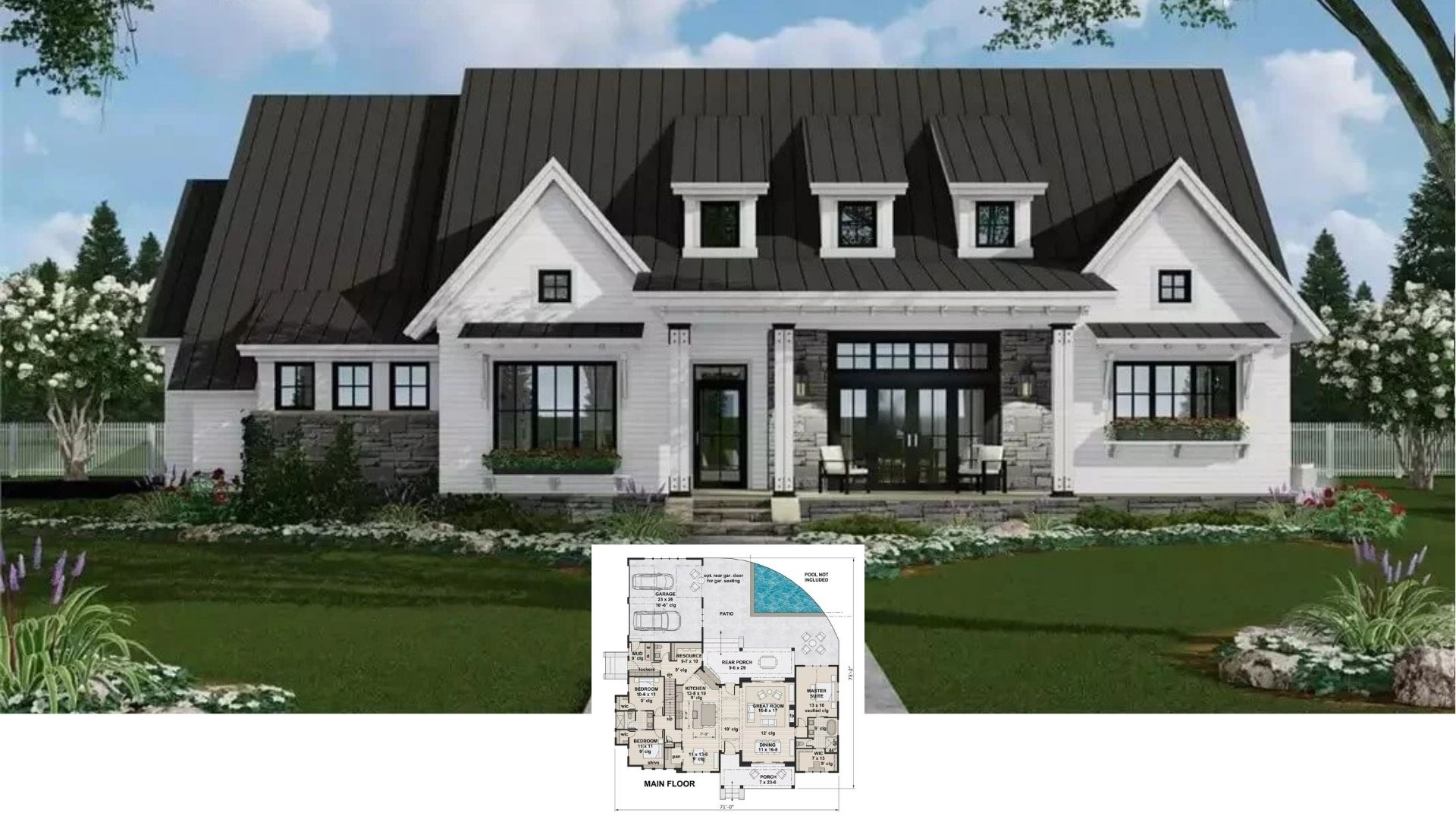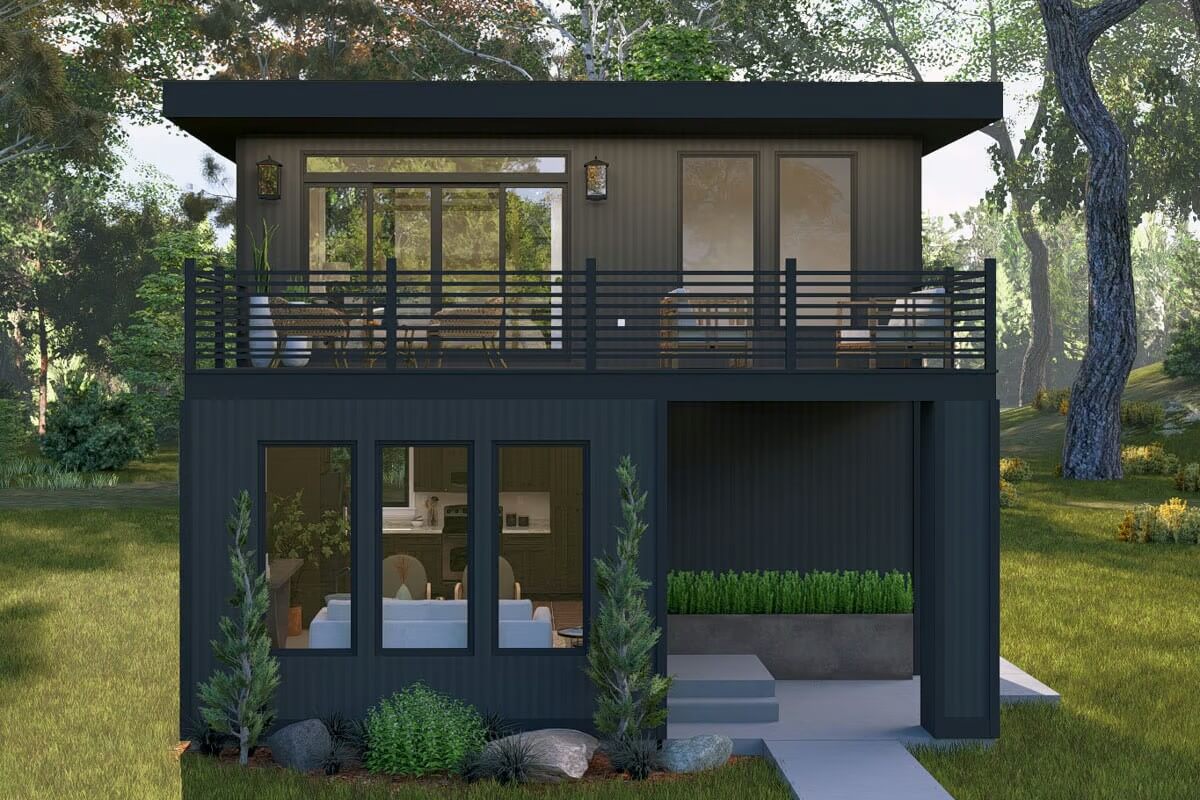
Specifications
- Sq. Ft.: 782
- Bedrooms: 1
- Bathrooms: 1.5
- Stories: 2
Main Level Floor Plan
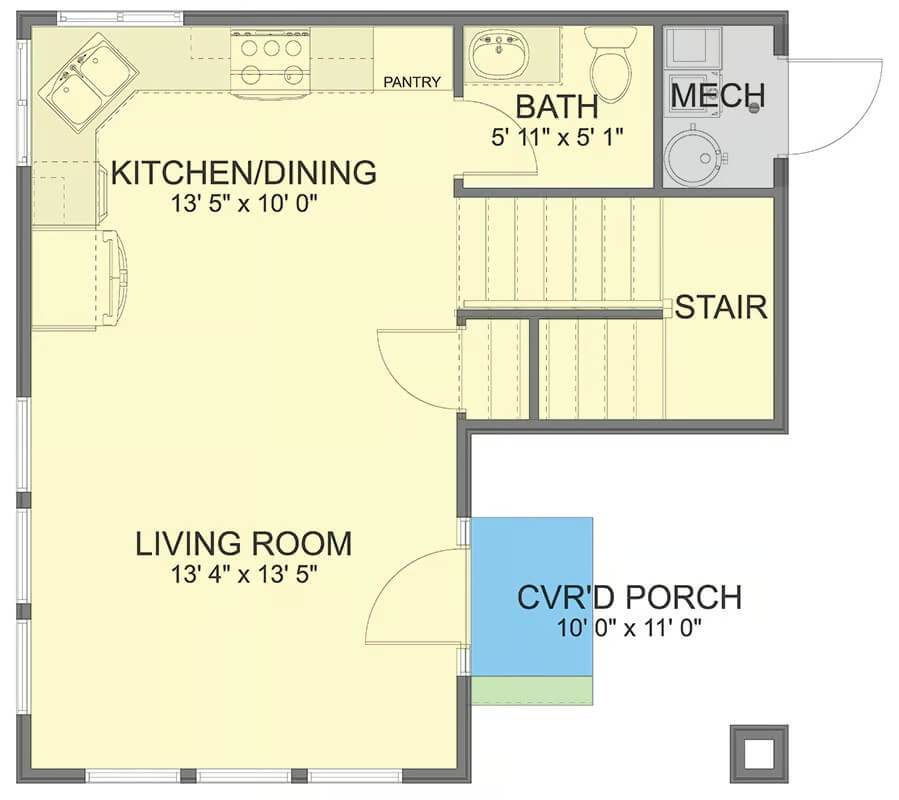
Second Level Floor Plan
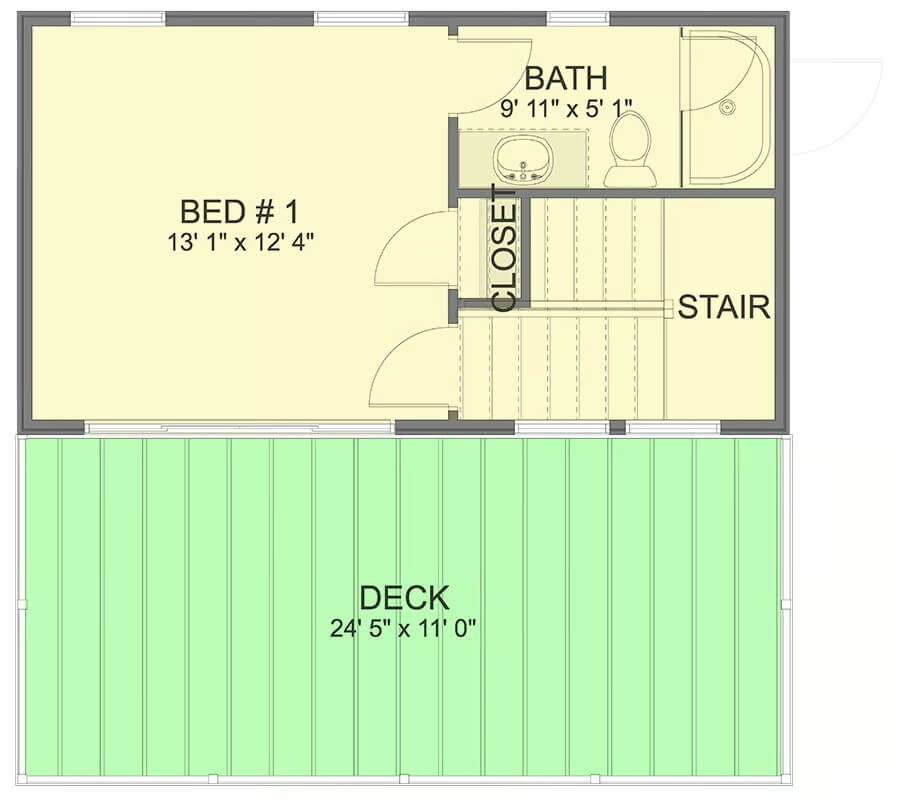
Front-Right View

Rear-Left View

Right-Rear View

Open-Concept Living

Living Room

Living Room

Living Room

Living Room

Kitchen

Primary Bedroom

Primary Bedroom

Details
This modern ADU boasts a sleek, contemporary design with a striking dark exterior that harmonizes seamlessly with its natural surroundings. The structure features clean lines, large windows, and a mix of textures that emphasize its modern aesthetic.
The main level includes an open-concept living room and kitchen/dining area, creating a cohesive and inviting space for daily activities. A compact bathroom is strategically located for convenience, along with a mechanical room tucked away for efficiency. A covered porch adds charm to the entryway and provides a transitional space between the outdoors and indoors.
The second floor houses the primary bedroom with ample closet space and a private bathroom. The highlight of this level is the expansive deck, accessible directly from the bedroom, providing an outdoor retreat for morning coffee, evening stargazing, or quiet reflection.
Pin It!

Architectural Designs Plan 61579UT


