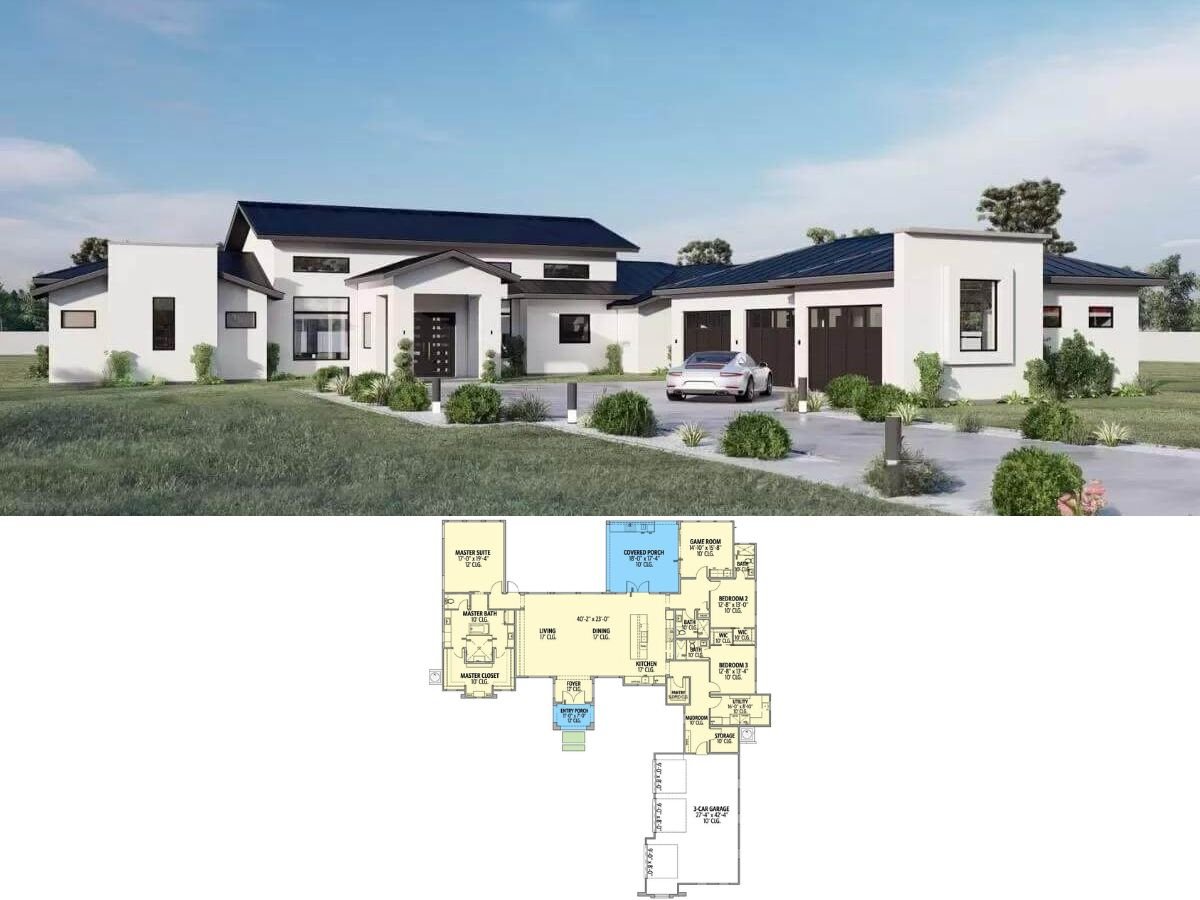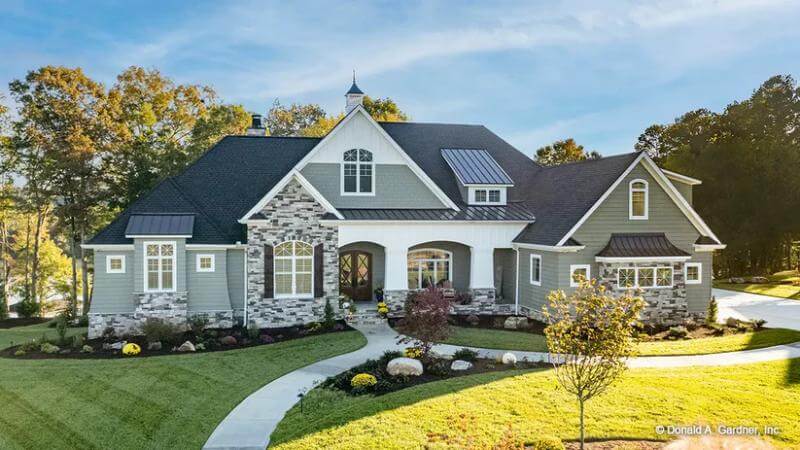
Would you like to save this?
Specifications
- Sq. Ft.: 4,186
- Bedrooms: 5
- Bathrooms: 5
- Stories: 2
- Garage: 3
Main Level Floor Plan
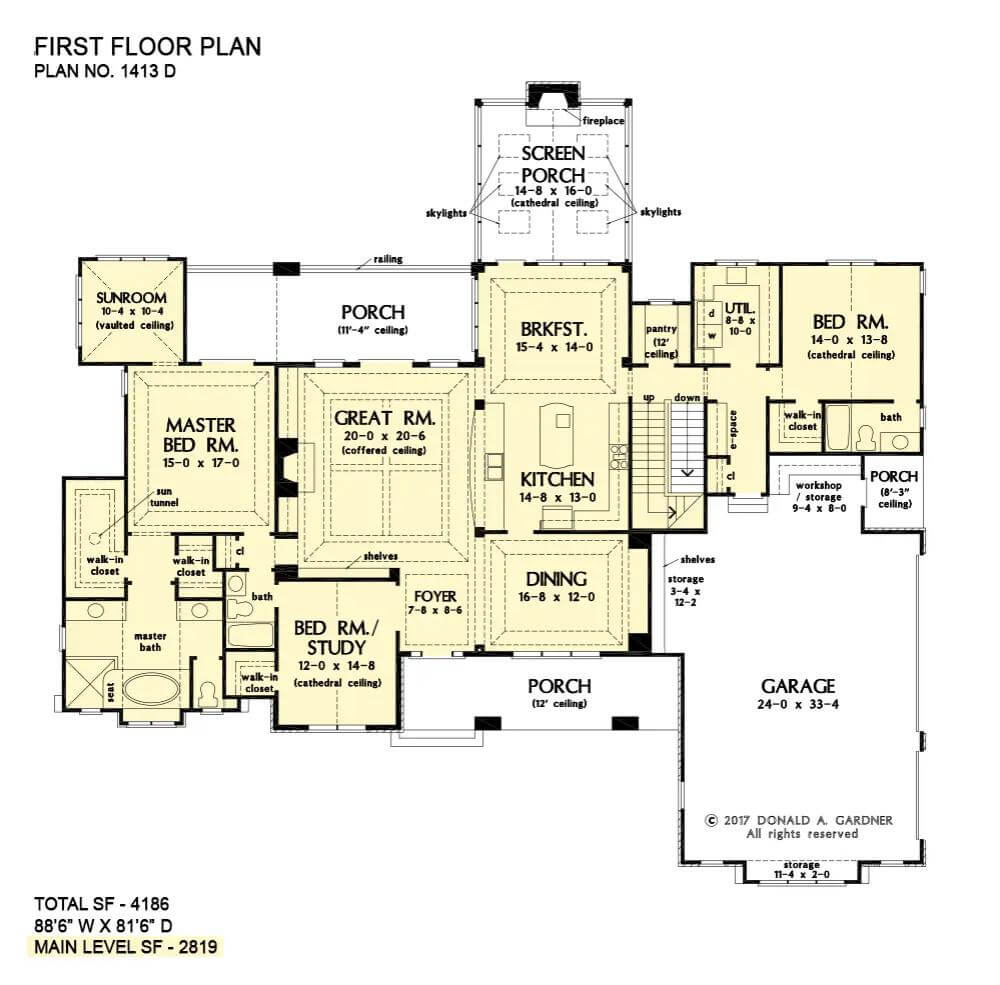
Bonus Level Floor Plan

🔥 Create Your Own Magical Home and Room Makeover
Upload a photo and generate before & after designs instantly.
ZERO designs skills needed. 61,700 happy users!
👉 Try the AI design tool here
Lower Level Floor Plan

Front View
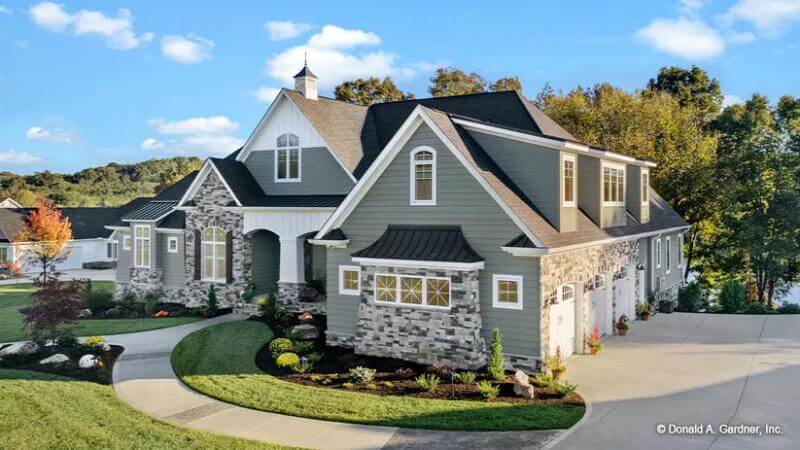
Rear View
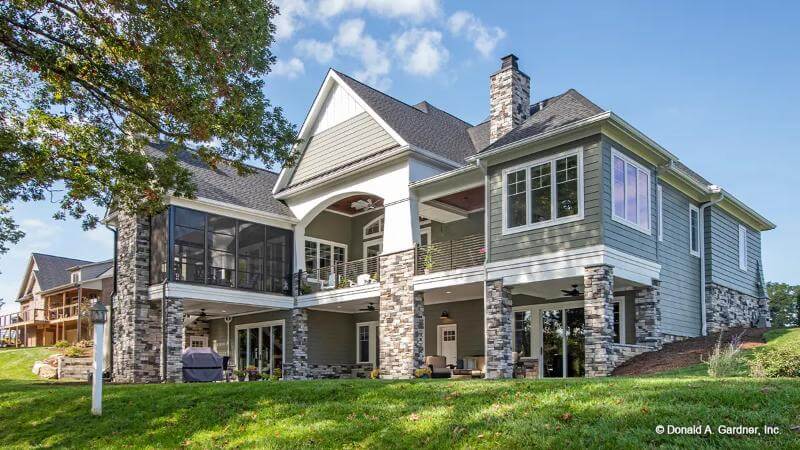
Great Room
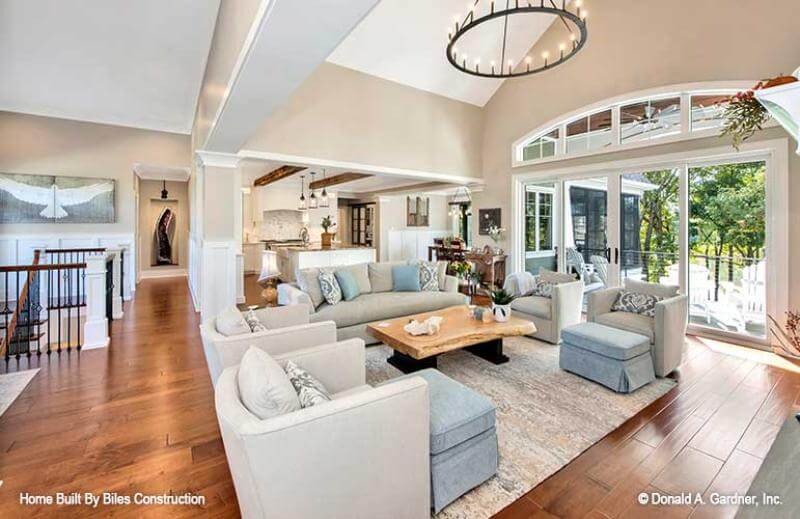
Would you like to save this?
Great Room
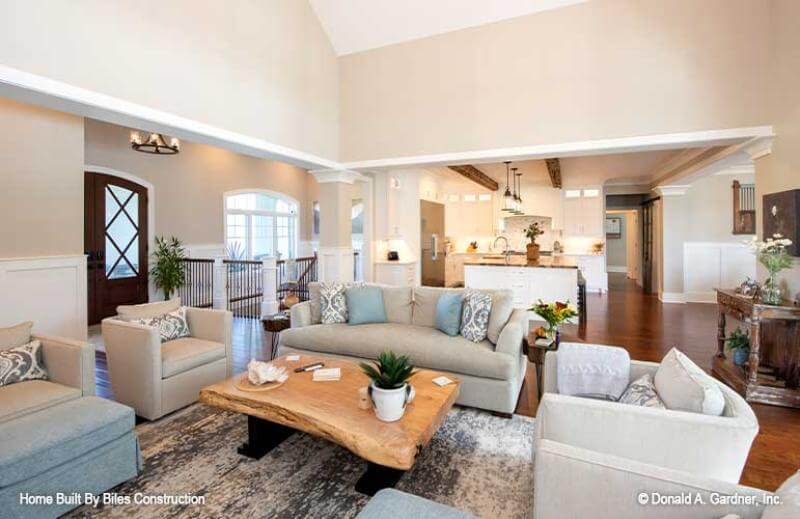
Great Room
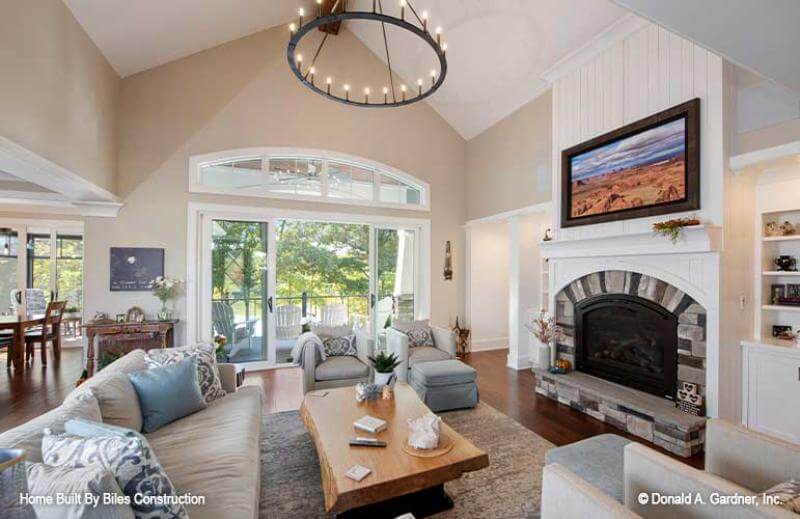
Kitchen
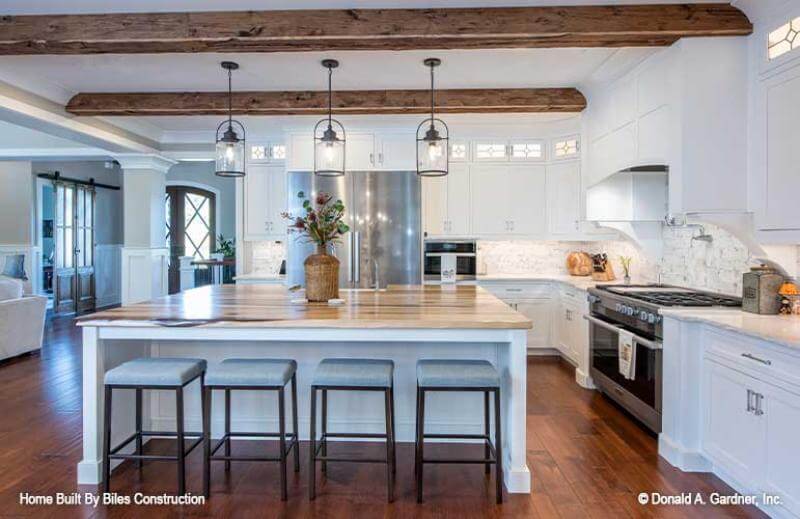
Kitchen
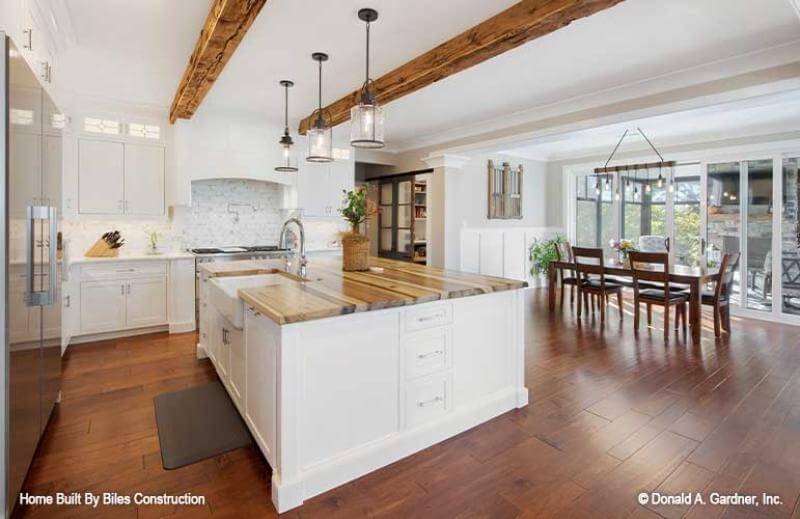
Breakfast Room

Primary Bedroom

Primary Bedroom
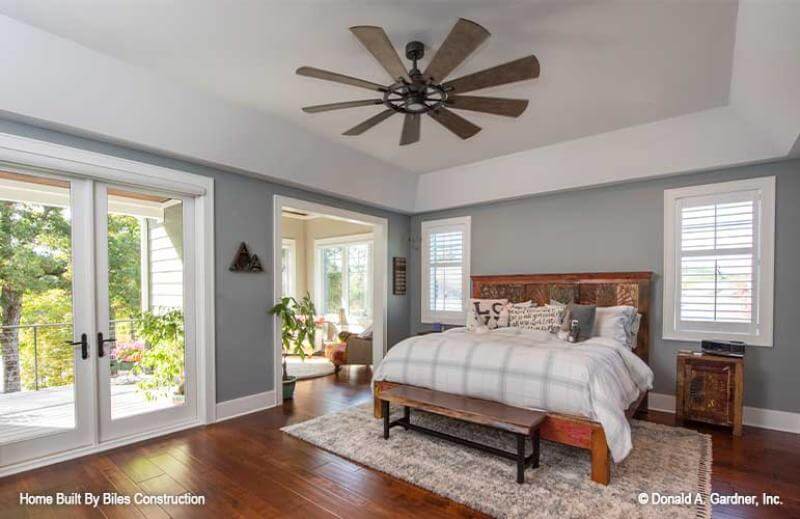
Primary Tub
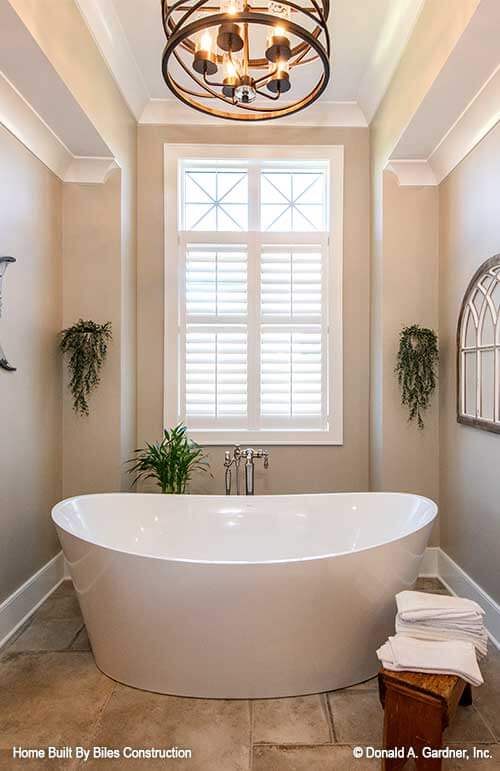
🔥 Create Your Own Magical Home and Room Makeover
Upload a photo and generate before & after designs instantly.
ZERO designs skills needed. 61,700 happy users!
👉 Try the AI design tool here
Primary Vanity

Bedroom
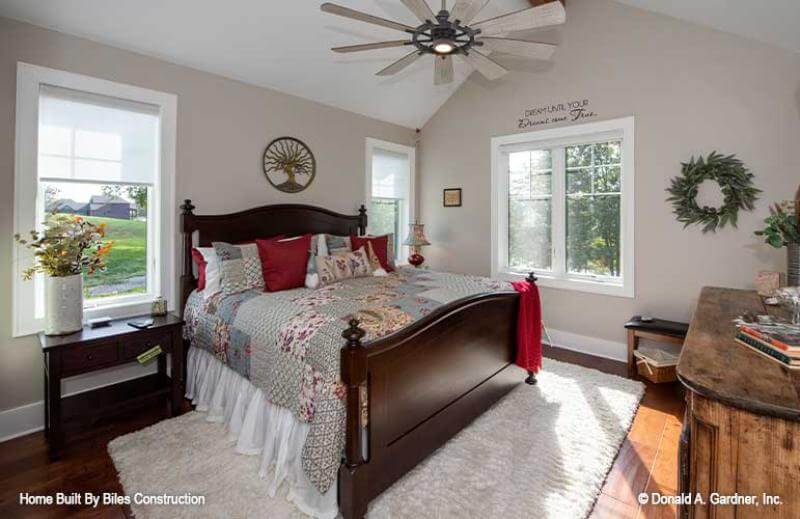
Bedroom

Bedroom

Laundry Room

Would you like to save this?
Upstairs Hall

Bonus Room

Deck
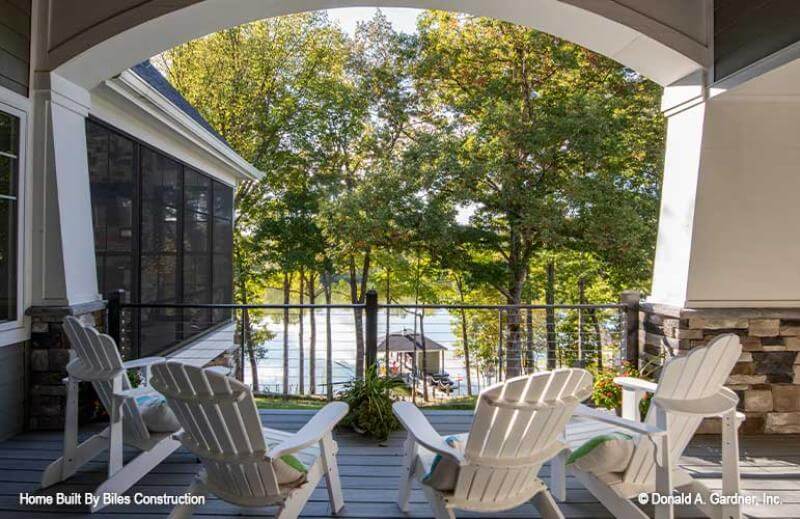
Screened Porch

Covered Porch

Details
This craftsman-style home blends stone, siding, and board and batten accents to create a warm and inviting façade. A covered entry with a welcoming front porch is framed by columns and arched openings, enhancing the home’s charm. Large windows allow for plenty of natural light, while the rear of the house features expansive porches designed for outdoor relaxation and entertainment.
Inside, a spacious foyer leads into the great room which features a coffered ceiling and a fireplace as its centerpiece. Adjacent to the great room is an open-concept kitchen with a large island, walk-in pantry, and breakfast nook that connects to a screened porch with a fireplace. A formal dining room is positioned near the front entrance for easy hosting.
The primary suite is tucked away for privacy and comes with a luxurious bathroom with dual walk-in closets. It includes a private sunroom, providing a peaceful retreat with abundant natural light. Another bedroom or optional study is located near the foyer, complete with its own walk-in closet and access to a full bath. A secondary bedroom with a private bath is positioned on the opposite side of the home. Additional spaces include a utility room, mudroom, and storage areas, as well as an oversized three-car garage.
The walkout basement features a large recreation room with a wet bar, making it ideal for hosting guests. Two additional bedrooms with walk-in closets share a full bathroom. A dedicated workshop and mechanical/storage area complete this level.
The upper-level bonus space provides a flexible area that can be used as a home office, media room, or playroom. Skylights bring in natural light, and multiple attic access points allow for additional storage.
Pin It!

Don Gardner Plan #1413






