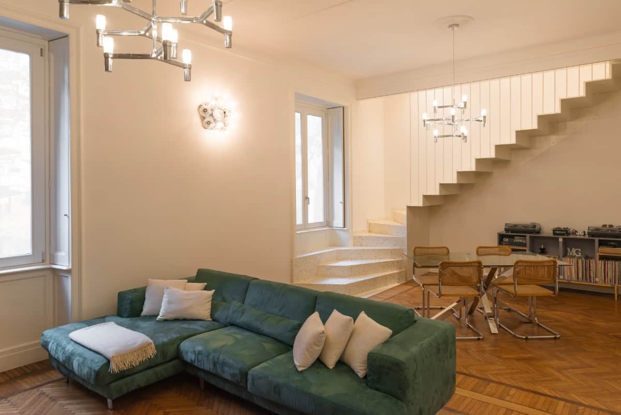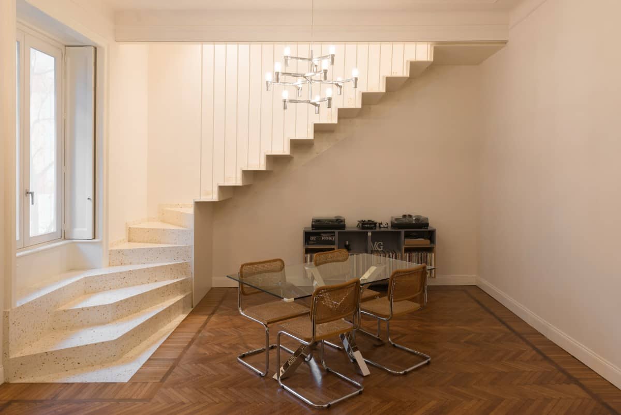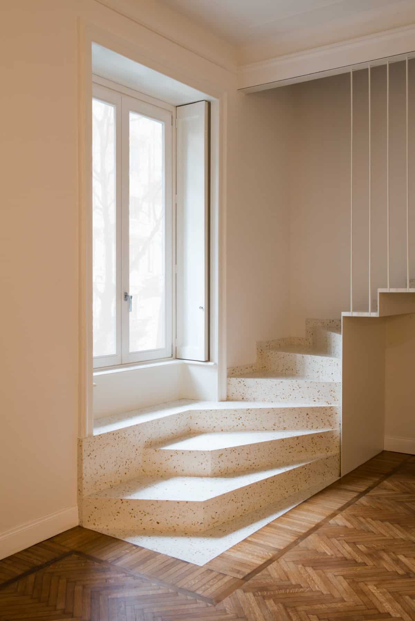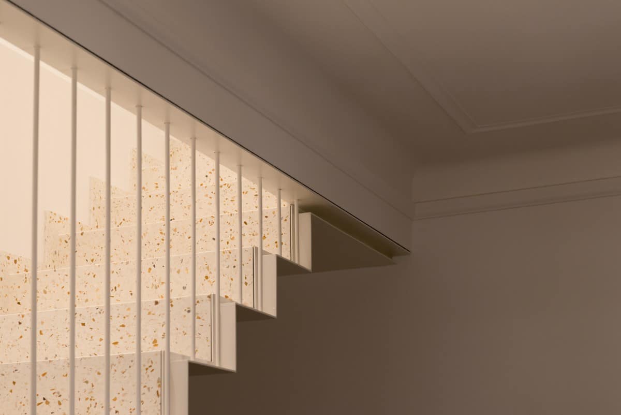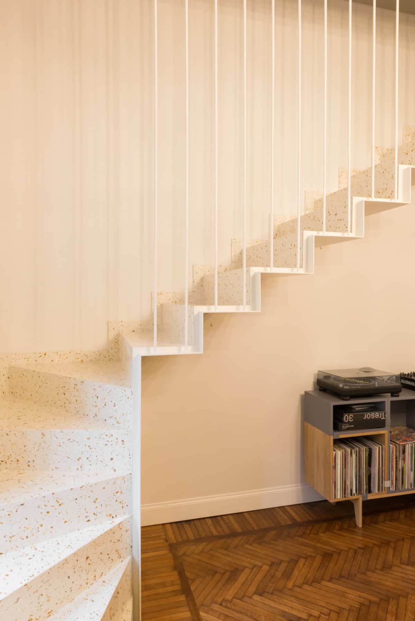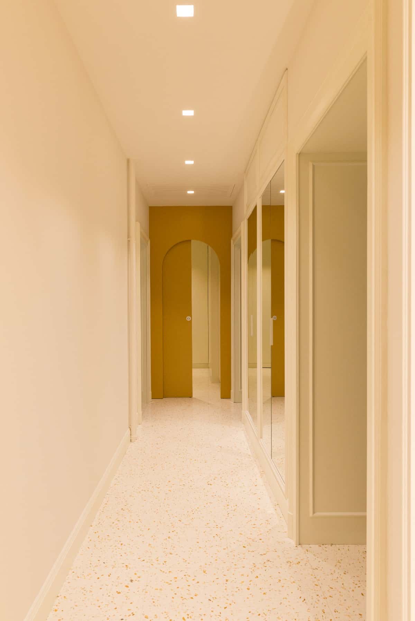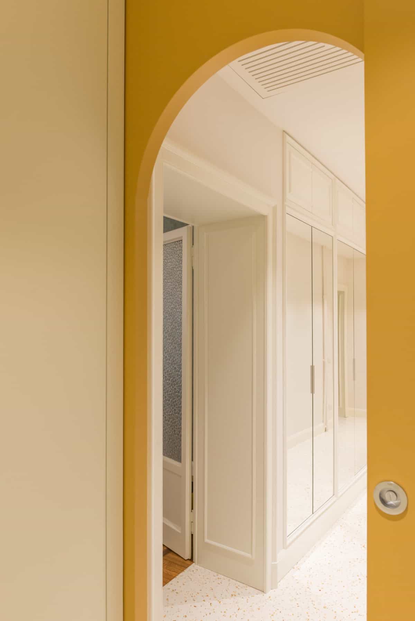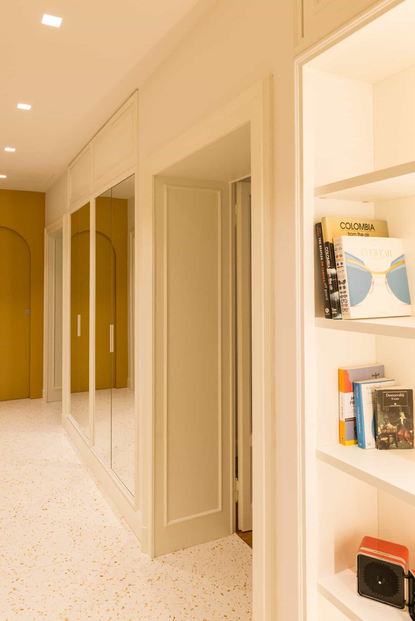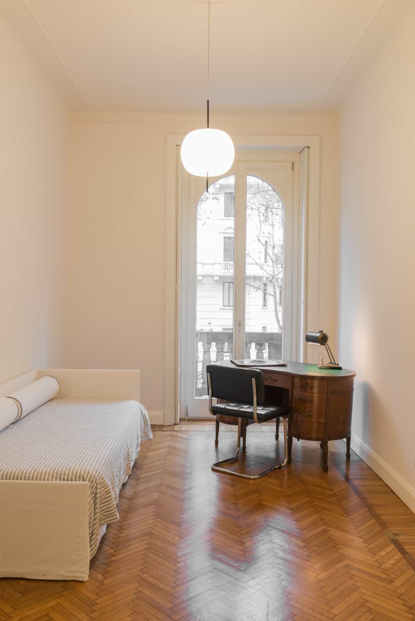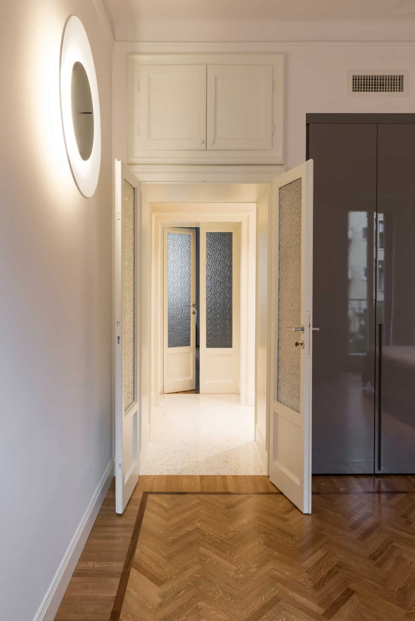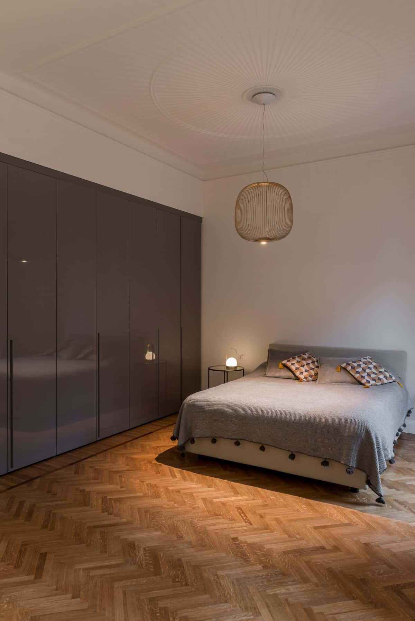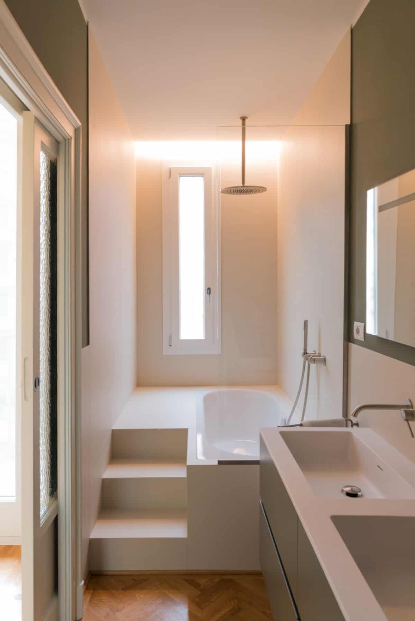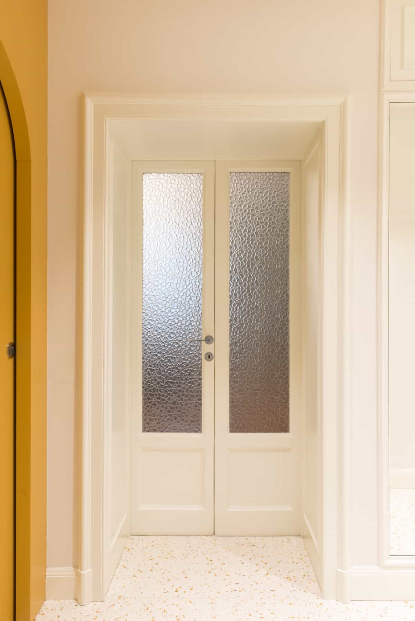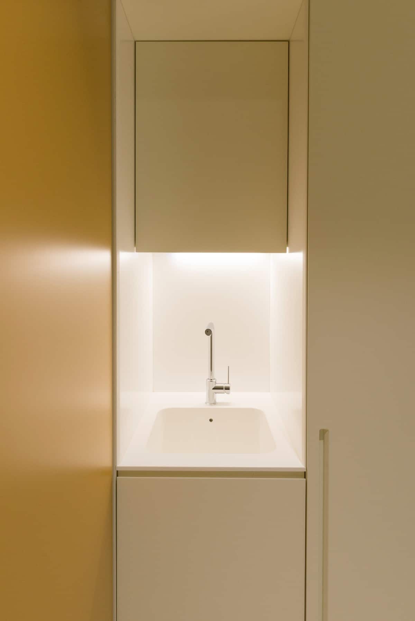
Would you like to save this?
Project: Milan Apartment GS8
Architect: Simona Alù
Contact E-mail: simonaalu@gmail.com
Typology: Residential renovation
Location: Milan, Italy
Year: 2021
Status: Completed
Ground Floor Area: 170 m²
Client: Confidential
Construction Company: SINTESI SRL
Engineering: Ing. Gabriele Porta
Photos: Matteo Felici
About Simona Alù
Simona received her diploma in Architecture from the University of Milan in 2009. After her studies, she worked as a project architect in Matteo Fantoni Studio in Milan for over six years working on both, competition and project planning.
In 2016 she started her collaboration with Peter Pichler Architecture as a lead architect in various projects in Italy and abroad. During these years she had the opportunity to coordinate multiple hotel, office and residential projects, from the early stages of the concept to construction, assuming the role of construction and artistic direction.
Simona is detailed-oriented and has a strong passion for innovative design. Since 2014 she works on personal projects in Milan focusing on interior architecture with a high and cutting-edge design in mind.
Would you like to save this?
Italian architect Simona Alù completes an apartment renovation in Milan, Italy. The 1930s original building features high ceilings, plaster frames, and herringbone parquet that interact with the new finishes and tailoring interventions designed by the architect.
The architectural project was tailored to the client’s needs and desires: to combine two overlapping apartments creating one single unit able to host a young family.
The special request was to create a connecting element with a scenographic look without scarifying too much space from the house. The linear staircase was positioned on the opposite wall from the entrance like the backdrop of a theatre. The result is a staircase with a contemporary soul that dialogues with the style and history of the building, a sculptural and floating element.
The 170 square meters apartments is divided in two floors. The ground floor reserved for the living area contains a large open space that merges with the living room and the dining room, result of the removal of the old master bedroom. The upper level, completely redesigned, accommodates a studio and the sleeping area with a master bedroom in suite, a kid’s bedroom, a third bathroom and a laundry.
The long corridor is another catching element of the house. These one, seems wider thanks to the optical effect of the mirrored wardrobe. The heating pipes left in sight intentionally strengthen the dialogue between the past and the present. Likewise, the old doors that were renovated to update its design.
The mood is light colours and white. The Terrazzo floor, like the covering of the staircase, emphasizes the continuity between the two levels. One pastel tone, a sage green, appears on the walls of the bathroom.
The one breaking element is the Indian yellow sliding door in the back of the corridor filling the dwelling with bright energy.
A classic style with contemporary details characterizes the interiors. A mix of vintage and modern furnishings, special attention to lighting, and the choice of light fixtures make the environment welcoming, familiar, and very personal.

