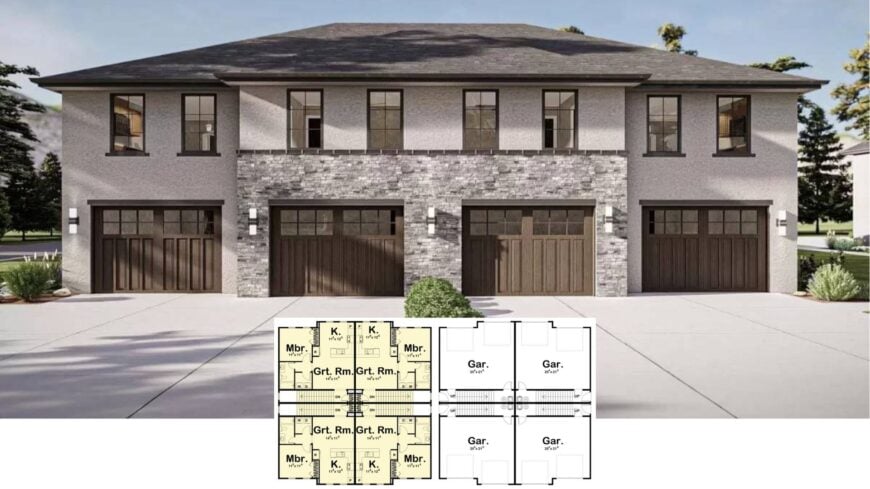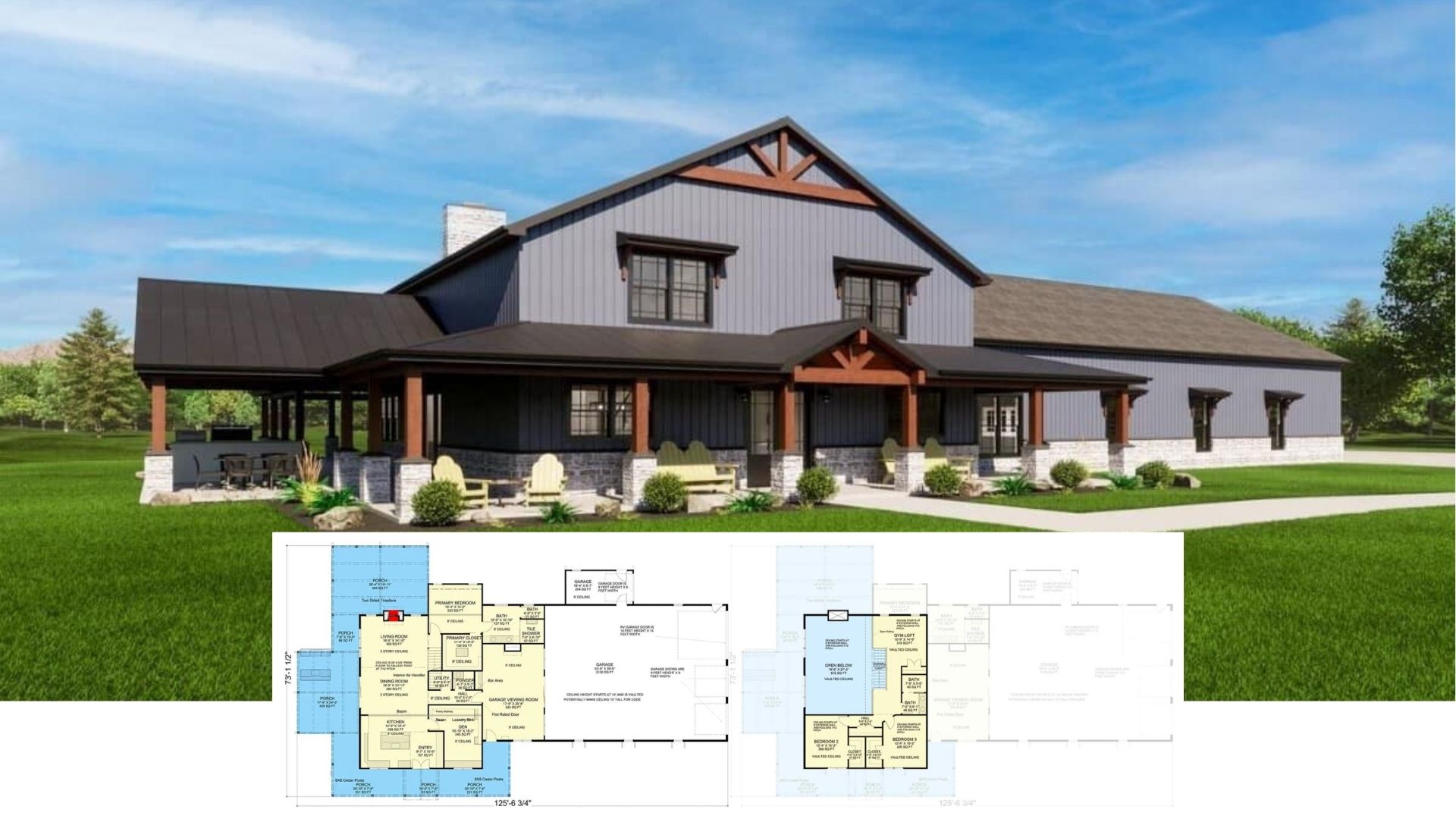
Would you like to save this?
Welcome to a captivating architectural ensemble that spans an impressive 2,832 sq. ft. with its four-unit design. Each unit has been crafted with symmetrical precision, housing spacious great rooms, and intelligently positioned kitchens, embodying the epitome of functional urban living.
With a width of 52′ and a depth of 56′, this layout provides ample space for comfortable living. The home’s stunning stone facade, dark wood-accented double garages, and strategically placed lighting not only meet practical needs but also deliver a stylish curb appeal.
The 8-car garage further enhances its functionality, offering convenience and versatility for the residents.
Double Garage Wonderland with Stone Facade and Classy Lighting

This is a harmonious blend of contemporary and Craftsman influences, showcasing textured stone elements paired with smooth stucco. The symmetrical design ties these styles together, offering a timeless yet contemporary presence that is both visually appealing and structurally efficient.
From the stone-clad walls to the classy lighting accents, the design speaks volumes of an aesthetic that celebrates both functionality and form.
Efficient Living in a Four-Unit Layout – Look at Those Spacious Great Rooms

🔥 Create Your Own Magical Home and Room Makeover
Upload a photo and generate before & after designs instantly.
ZERO designs skills needed. 61,700 happy users!
👉 Try the AI design tool here
This floor plan cleverly maximizes space with four identical units, each featuring a sizable great room ideal for gatherings. The symmetry of the design is appealing, with each unit having a pleasant kitchen and master bedroom.
I appreciate the practical layout of adjacent kitchens and the balance between private and shared spaces.
Maximize Functionality with These Four Spacious Garages

Check out this ingenious layout featuring four garages, each measuring a generous 25′ by 21′. I find the symmetry appealing, with each garage offering convenient access via shared staircases.
This design is perfect for creating easy flow and maximizing the available space in a multi-unit dwelling.
Source: Architectural Designs – Plan 62543DJ
Contemporary Living Room with a Bold Abstract Art Piece

This living room showcases a smooth, minimalist style with a striking abstract painting anchoring the space. The use of neutral tones on the walls and furniture creates a calming backdrop for the vibrant entertainment setup.
I love the combination of textures, from the smooth wooden console to the plush seating, creating a balanced and inviting environment.
Casual Dining at the Bar with Pendant Lighting Highlights

This open-concept space features a warm, inviting bar area with natural wood cabinetry and innovative pendant lighting. The bar stools add a chic touch, creating a perfect spot for casual dining or entertaining guests.
I like how the large windows let in natural light, complementing the earthy tones of the decor and bringing a sense of the outdoors inside.
Contemporary Kitchen with Bold Geometric Backsplash

Would you like to save this?
This kitchen combines functionality with style, featuring warm wood cabinetry that brings a natural touch. I can’t help but notice the striking geometric backsplash, which adds an innovative contrast to the understated cabinets.
The globe pendant lights illuminate the space beautifully, creating a chic atmosphere perfect for both cooking and entertaining.
Restful Bedroom with Soft Textures and Chic Wall Art

This bedroom exudes a peaceful atmosphere with its muted color palette and subtle textural contrasts. I love how the paneling behind the bed adds depth while the contemporary bedside lamps offer a touch of modernity.
The understated wall art complements the soft fabrics, tying the whole room together into a warm, stylish retreat.
Sophisticated Multi-Unit Design with Stone Accents and Double Garages

This building captures the eye with its clean lines and harmonious blend of materials. I appreciate the mix of smooth stucco and textured stone, which adds depth and character to the facade.
The double garages with dark wood accents provide both functionality and a striking visual contrast.
Double-Story Garage Excellence with Stylish Black Doors

This garage setup flaunts a sophisticated look with its dark, graceful doors contrasting against a polished stucco exterior. The symmetry of the multi-unit design adds an element of modernity, aligned perfectly with the clean lines of the structure.
I love how the surrounding greenery softens the hard edges, creating a welcoming yet polished facade.
Dual-Level Facade with Stunning Craftsman Garage Doors

This building’s exterior draws you in with its clean, symmetrical lines and craftsman-style garage doors. The combination of polished stucco and warm wood gives it an innovative yet timeless appeal.
I admire how the windows are perfectly aligned, offering a balanced look that enhances the structure’s overall charm.
Source: Architectural Designs – Plan 62543DJ






