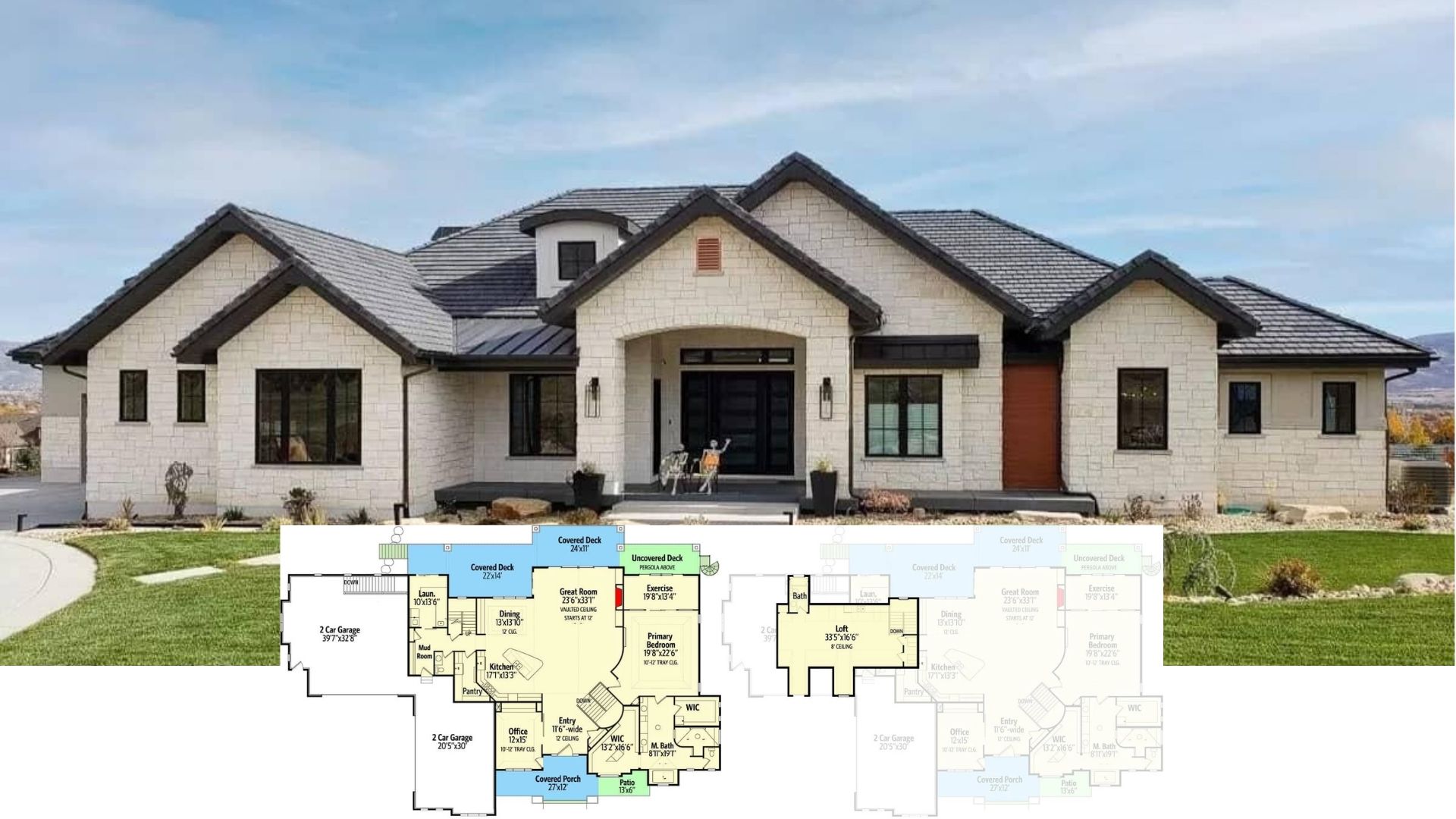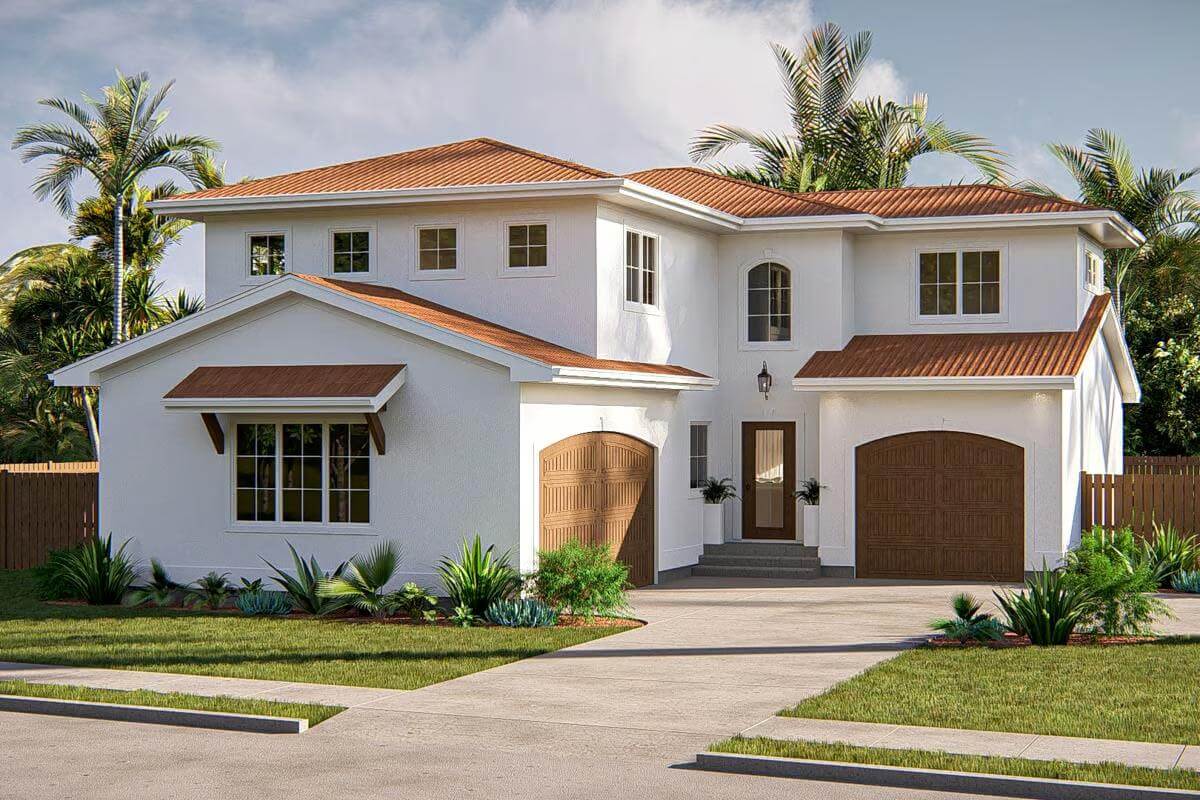
Specifications
- Sq. Ft.: 2,417
- Bedrooms: 4
- Bathrooms: 2.5
- Stories: 2
- Garage: 3
Main Level Floor Plan
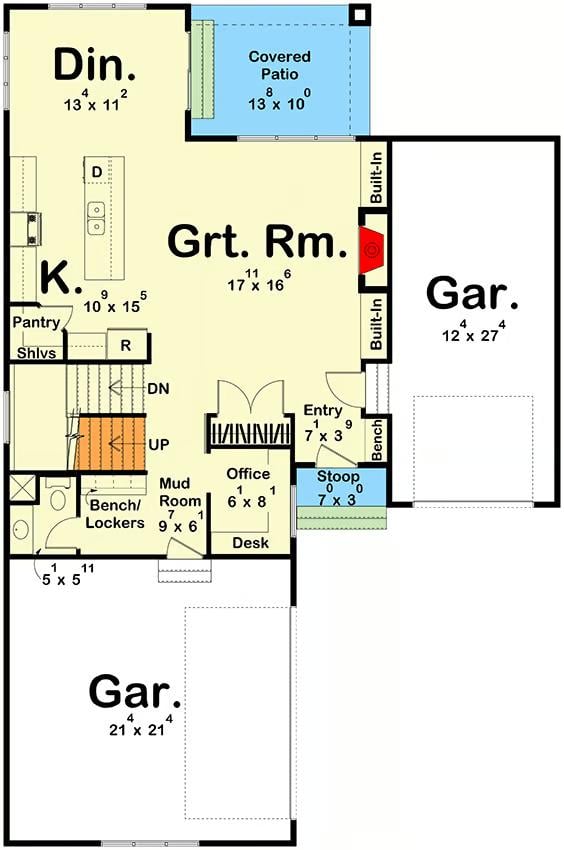
Second Level Floor Plan
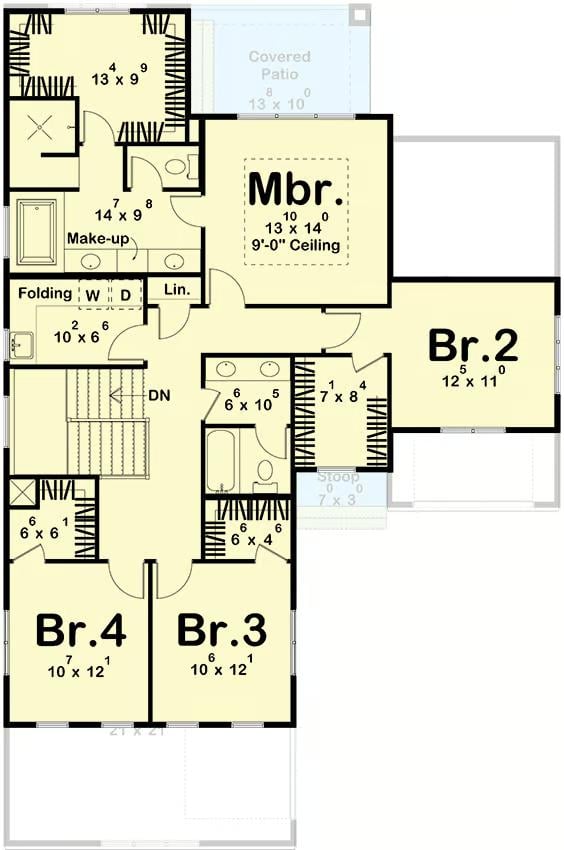
Great Room
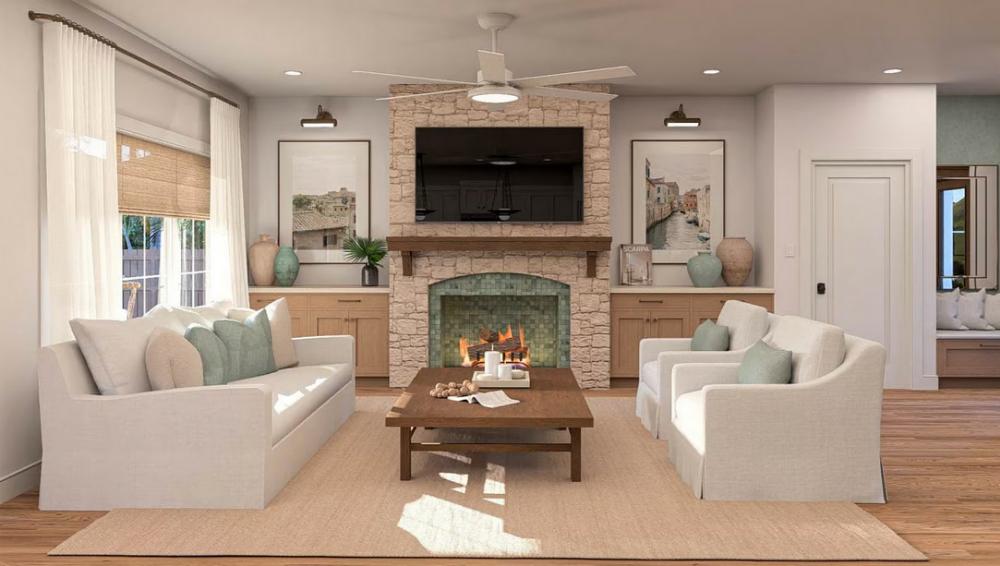
Great Room
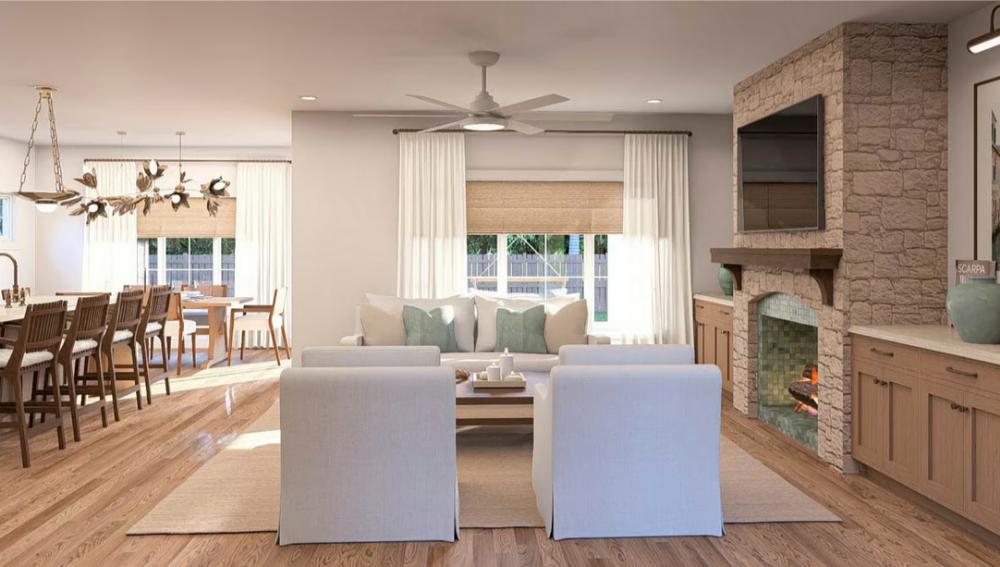
Kitchen
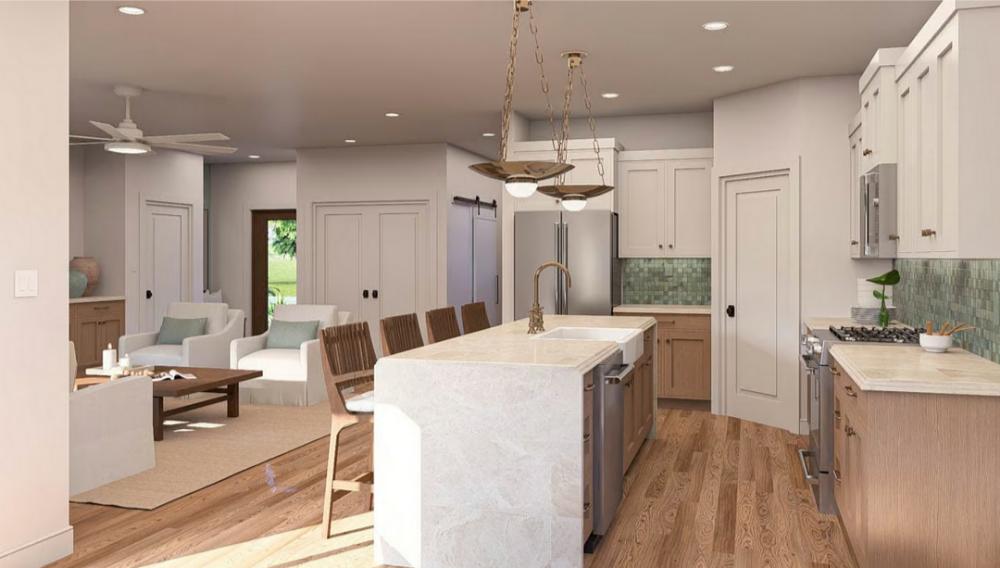
Kitchen
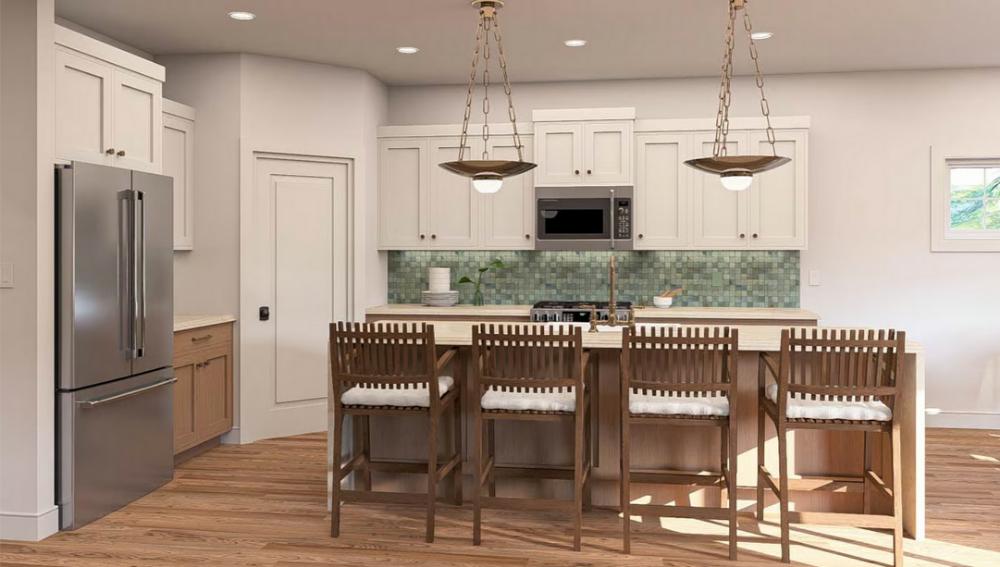
Dining Room
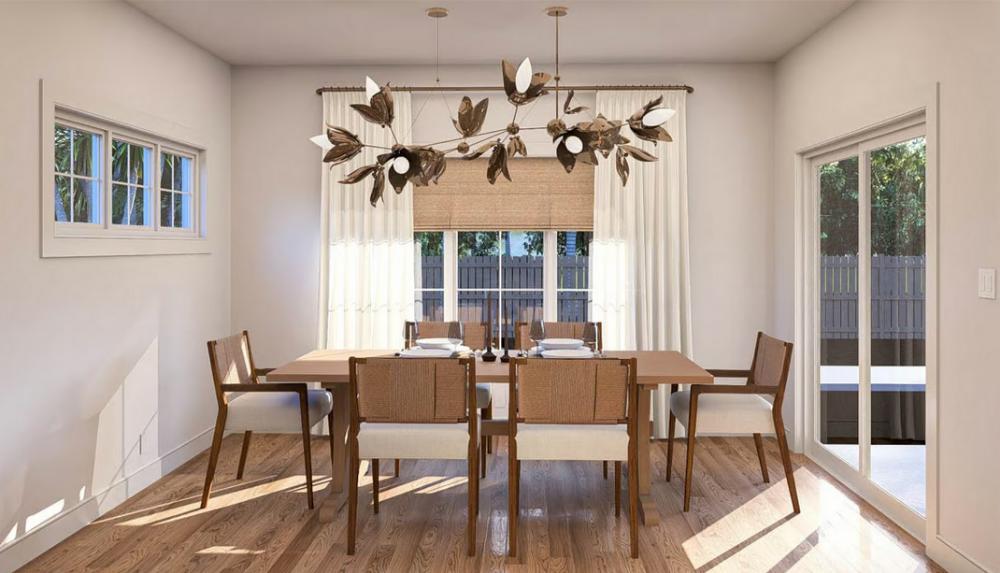
Primary Bedroom
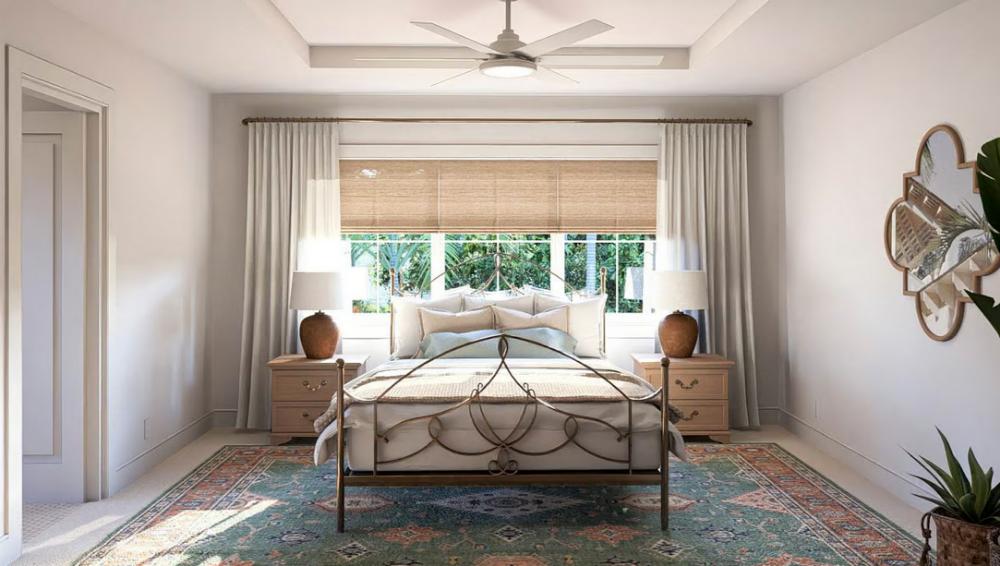
Primary Bedroom
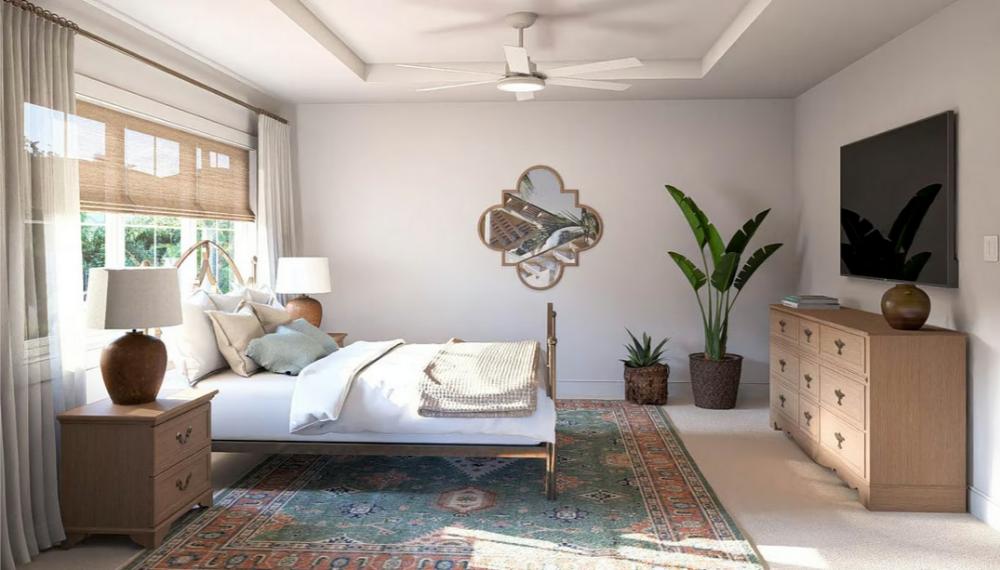
Primary Bathroom
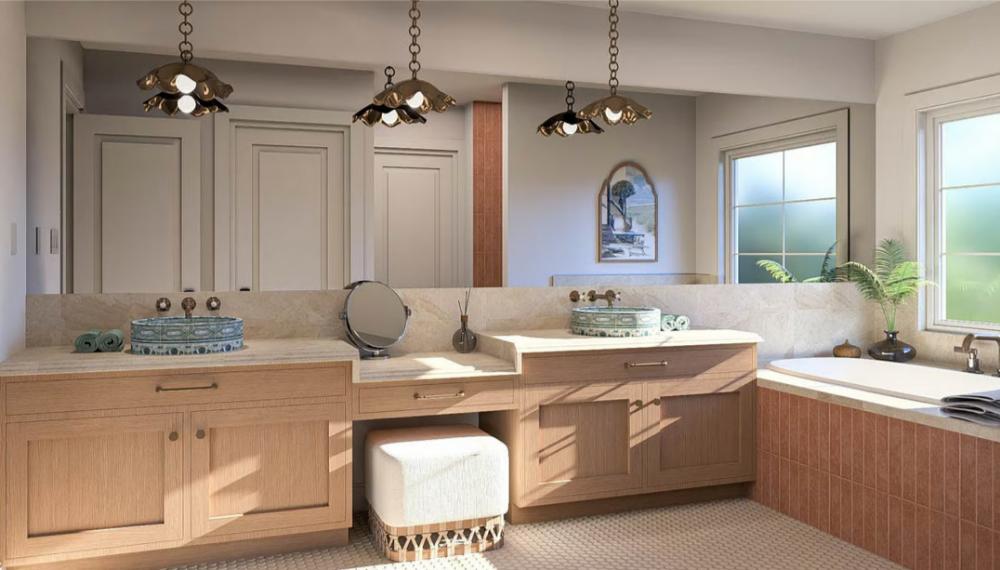
Primary Bathroom
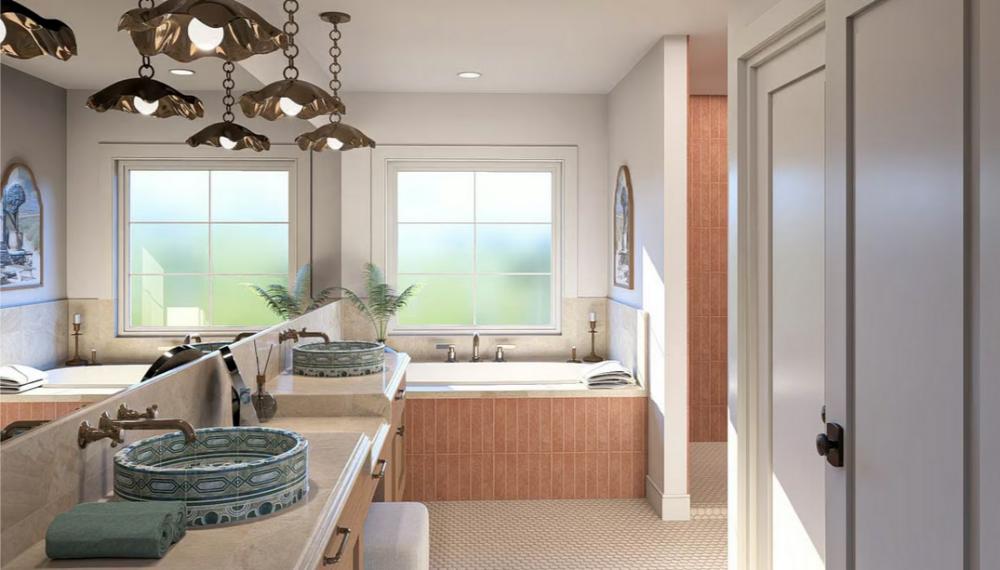
Front View
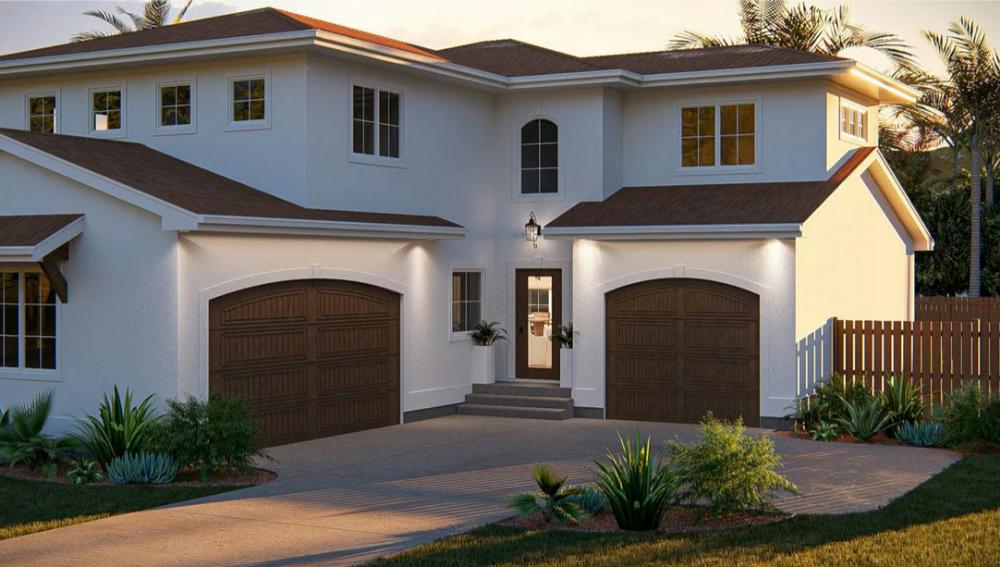
Left View
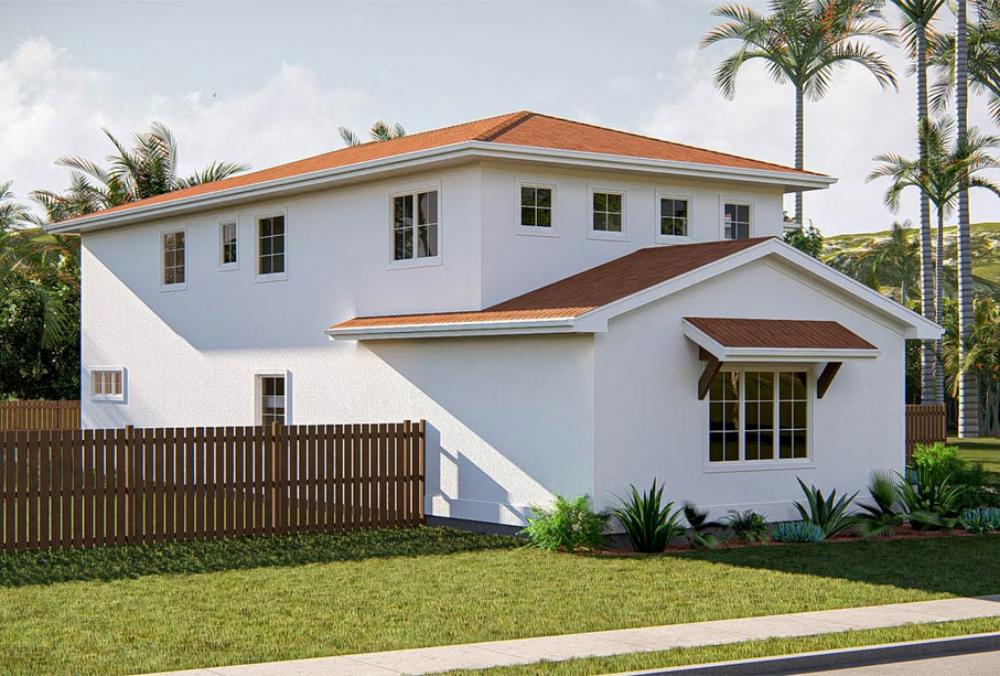
Rear View
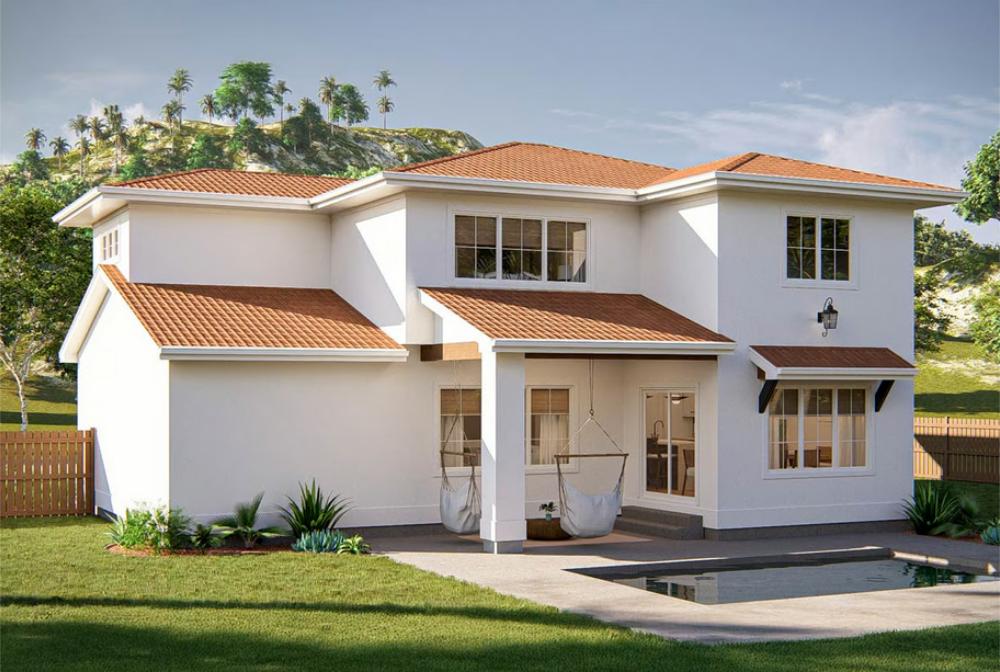
Details
This Mediterranean-style home features a stately exterior with smooth stucco walls, arched windows, and warm-toned roofing. The symmetrical façade is highlighted by a grand entrance with a stoop, complemented by two separate garage doors with wood-style detailing.
The main level is designed for functionality and comfort, with an open-concept living area connecting the great room, kitchen, and dining space. The kitchen features a spacious island, walk-in pantry, and ample counter space. Adjacent to the great room, a covered patio extends the living space outdoors. A dedicated office near the entry provides a private workspace. The mudroom offers built-in storage and connects to the larger garage, while a secondary garage is accessible from the side.
The second level includes four bedrooms, ensuring privacy and comfort for family members and guests. The primary suite features an en-suite bath with dual vanities, a makeup area, and a walk-in closet. The remaining three bedrooms share a hall bath, with each room offering ample storage and easy access to common areas. A laundry area is conveniently located upstairs for easy access.
Pin It!
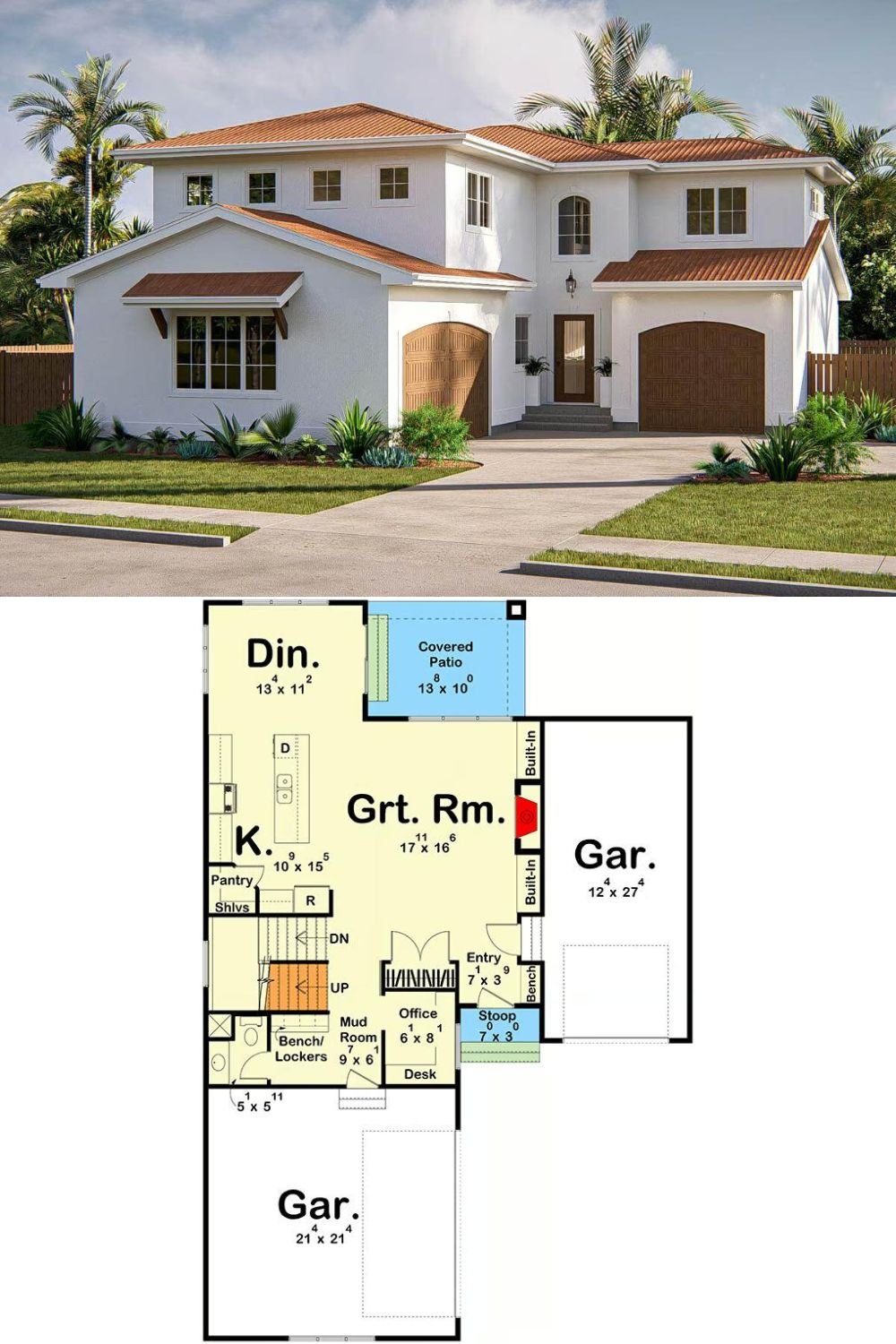
Architectural Designs Plan 62727DJ


