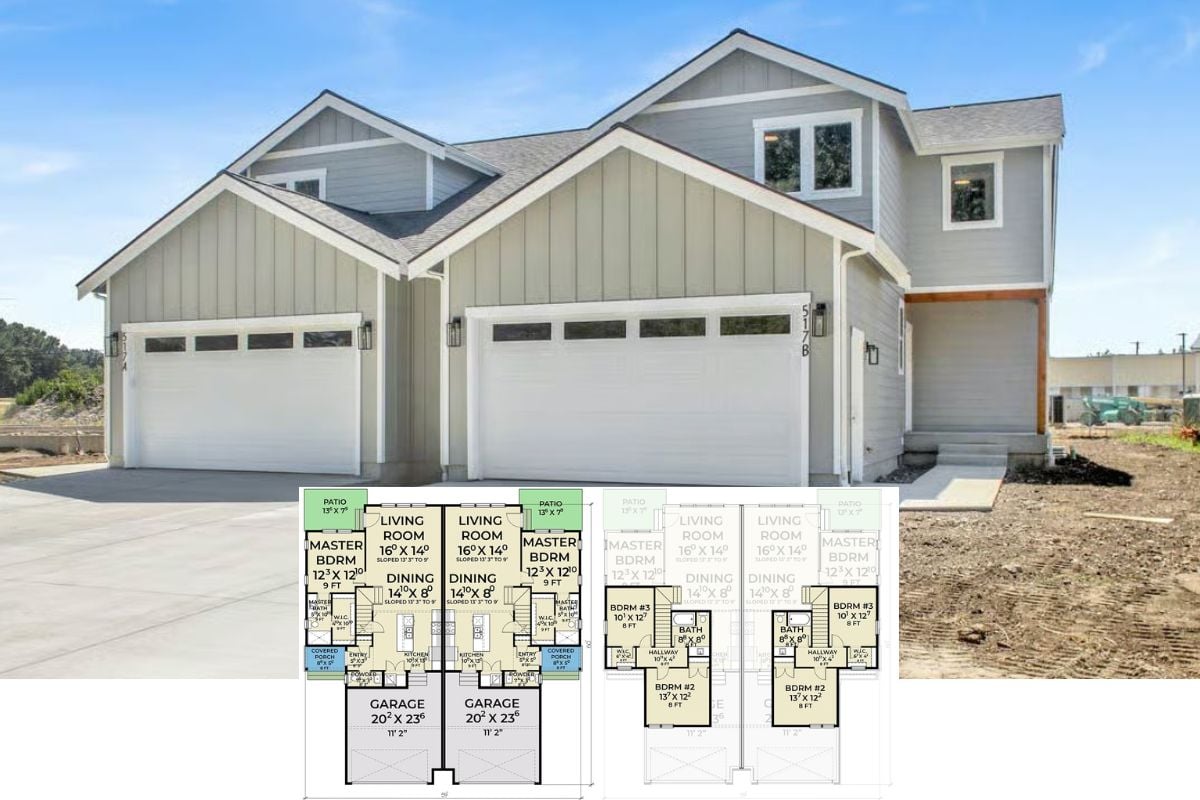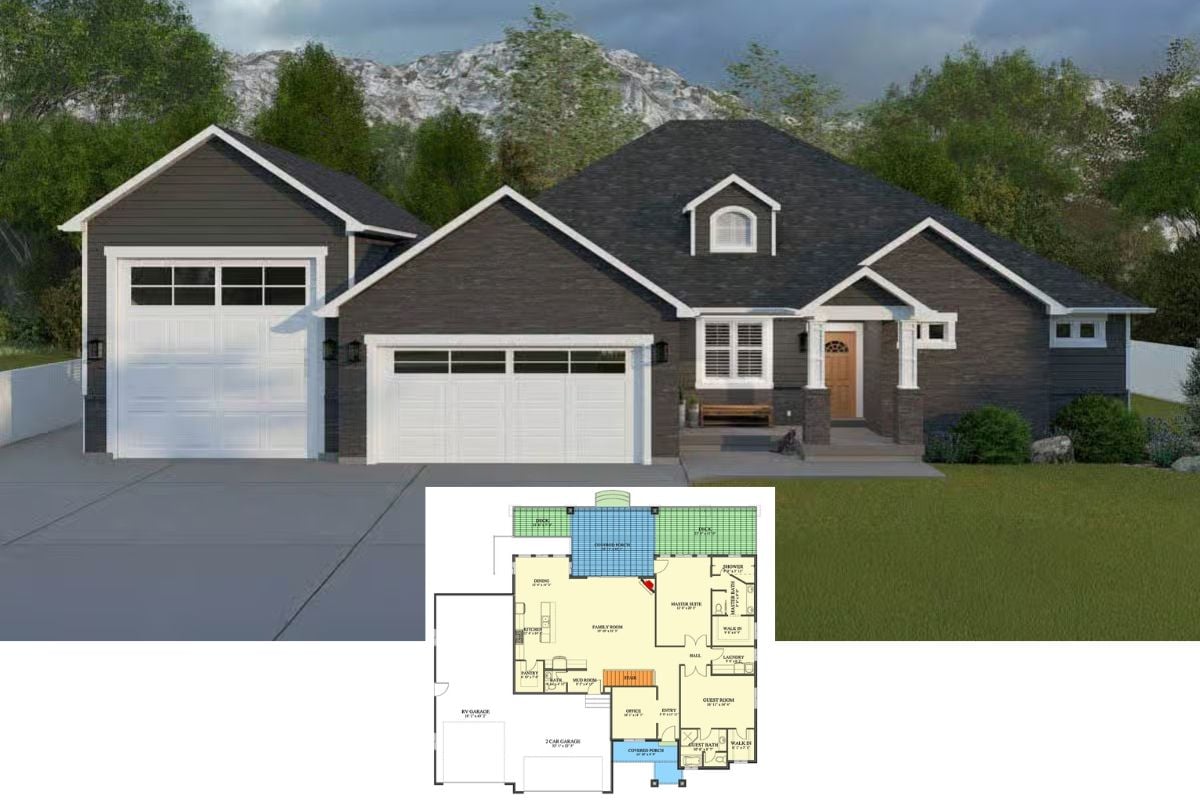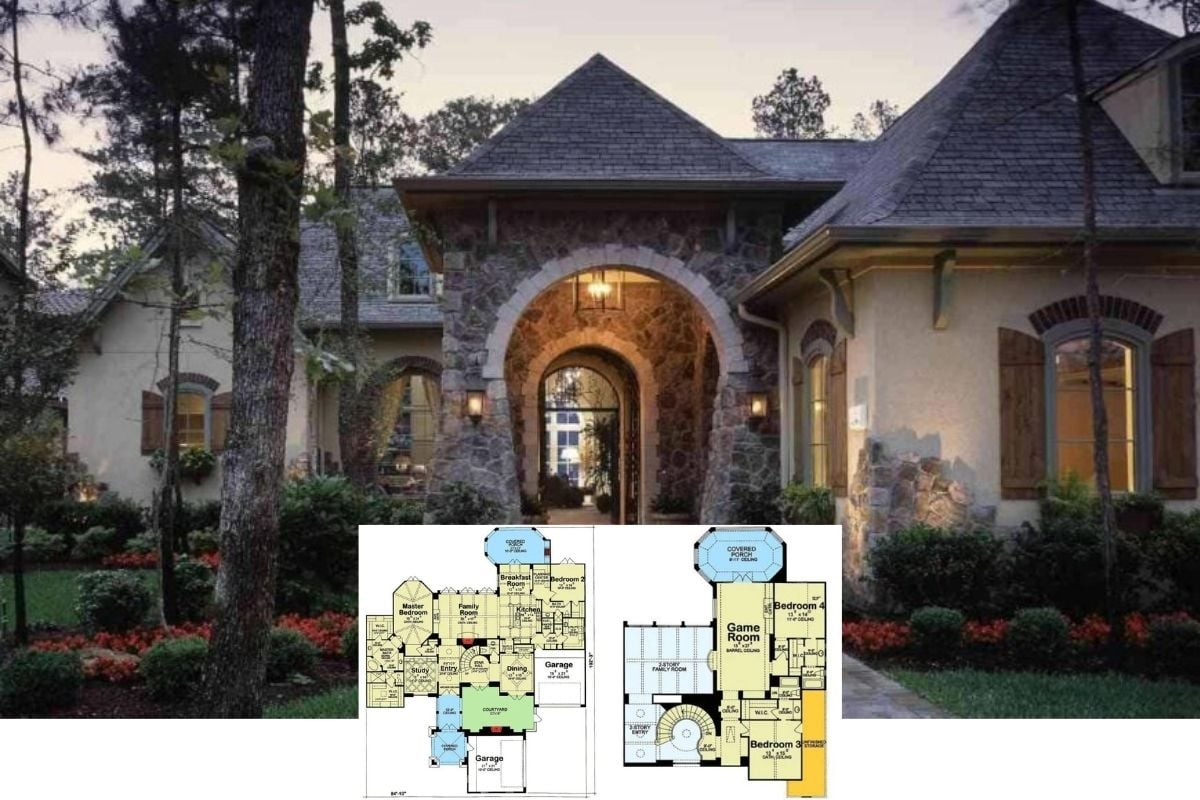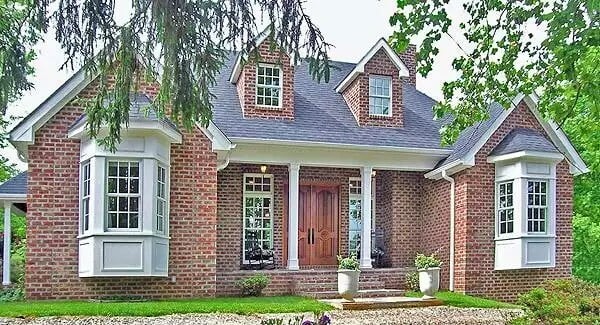
Would you like to save this?
Specifications
- Sq. Ft.: 1,453
- Bedrooms: 3
- Bathrooms: 3
- Stories: 1.5
- Garage: 1
Main Level Floor Plan
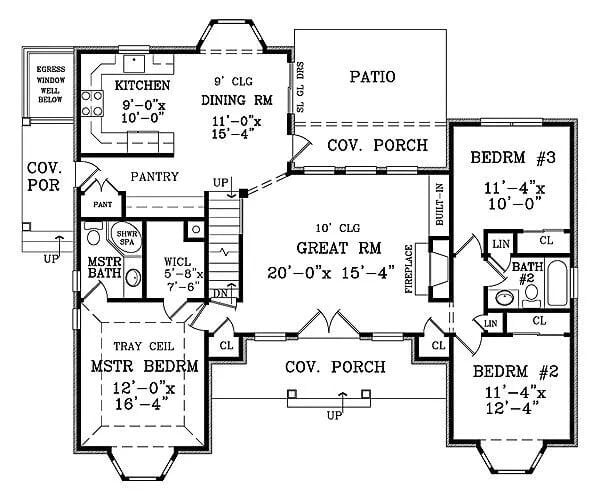
Bonus Level Floor Plan
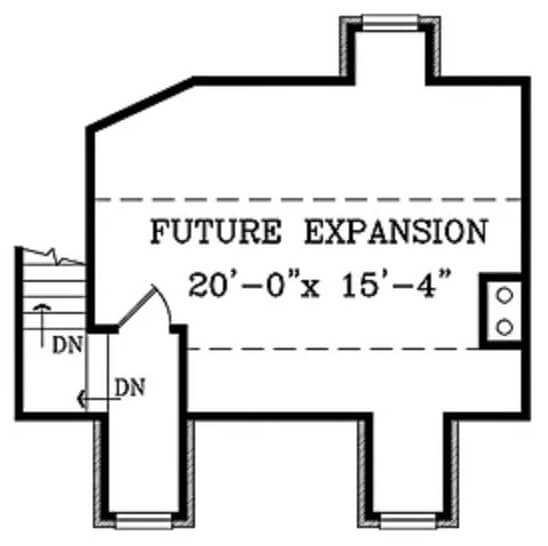
🔥 Create Your Own Magical Home and Room Makeover
Upload a photo and generate before & after designs instantly.
ZERO designs skills needed. 61,700 happy users!
👉 Try the AI design tool here
Lower Level Floor Plan
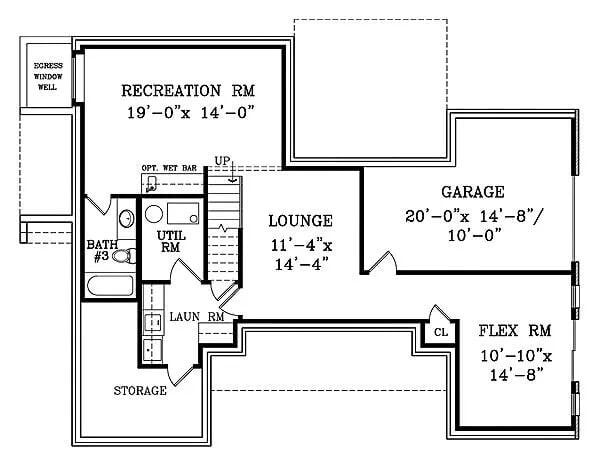
Left View
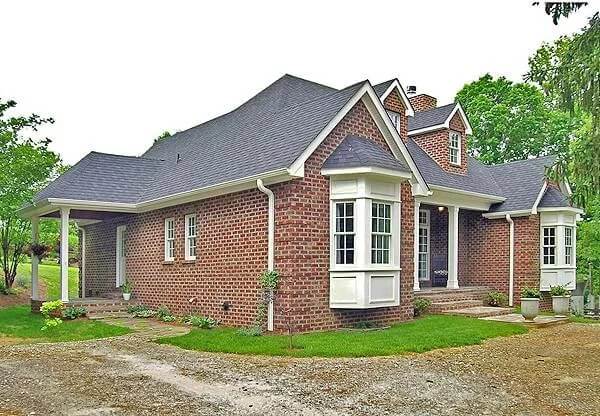
Right View
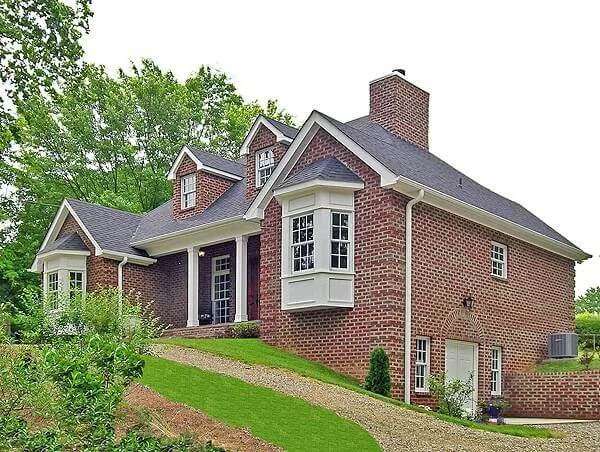
Rear View
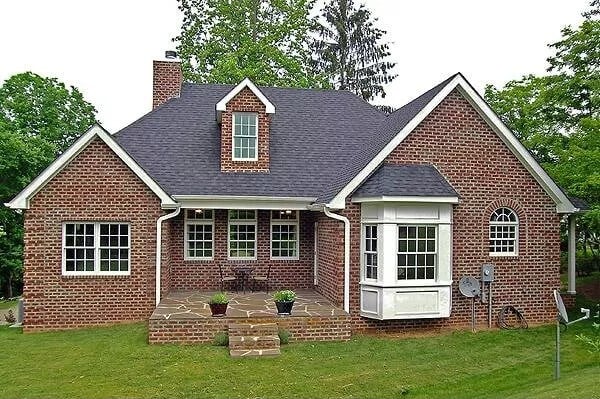
Would you like to save this?
Entry
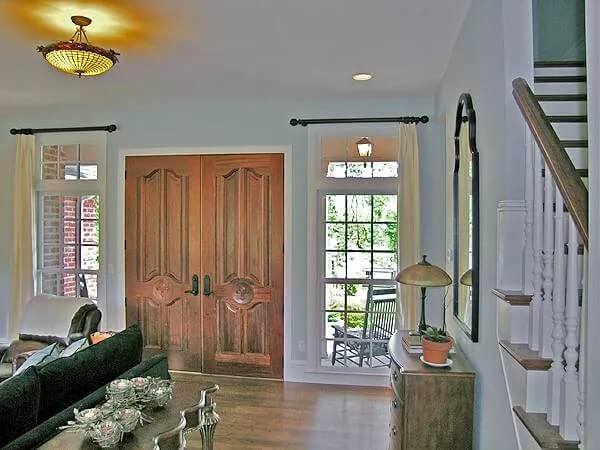
Great Room
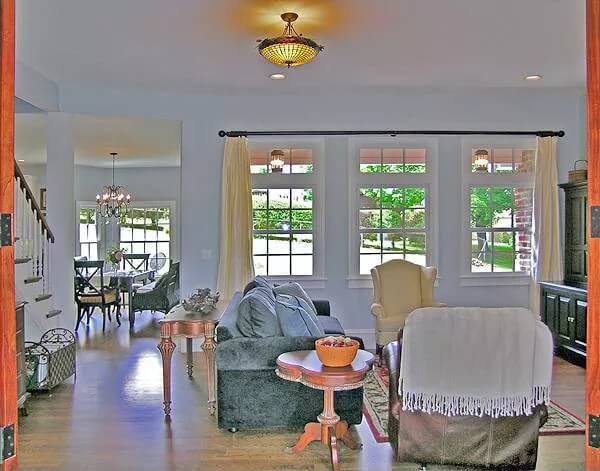
Great Room
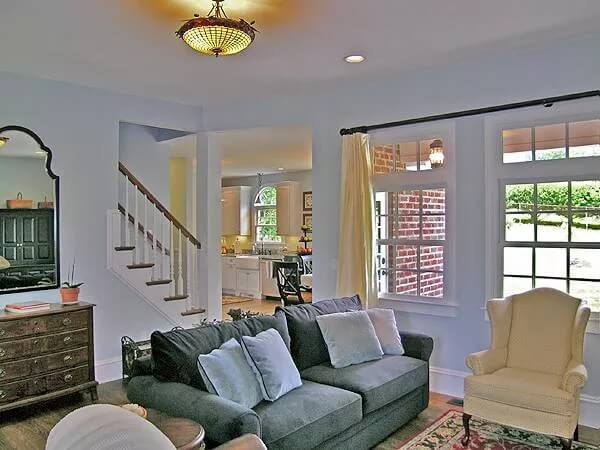
Kitchen
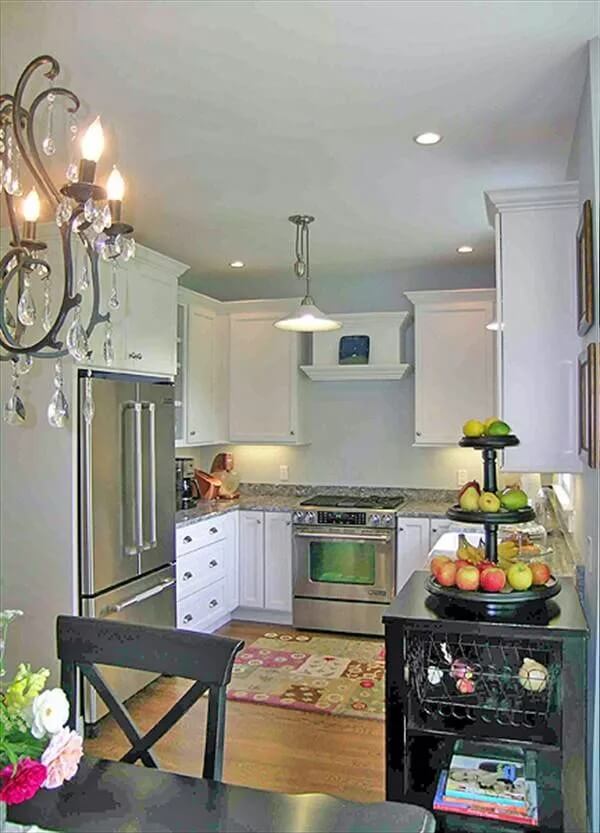
Dining Area
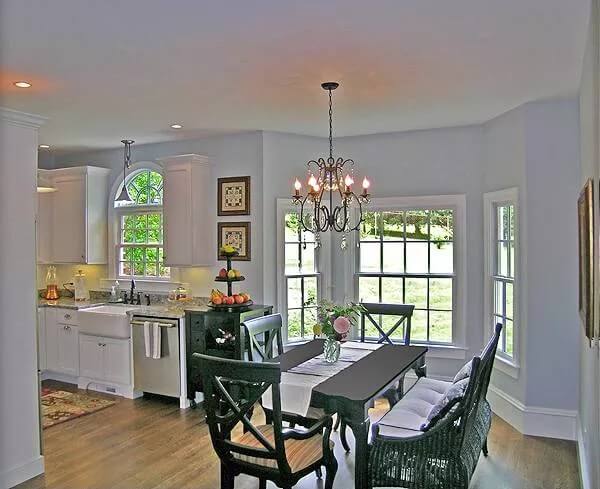
Stairs
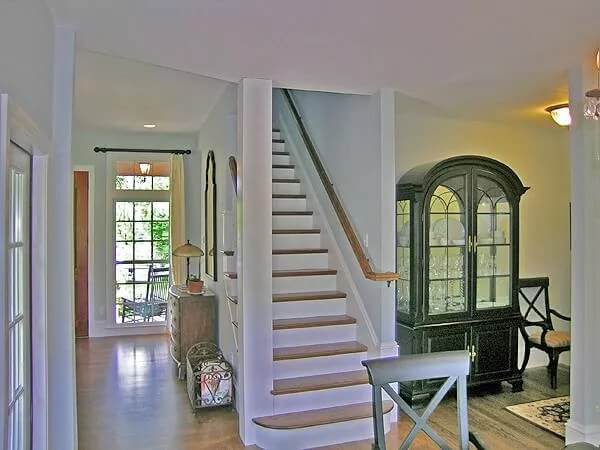
Details
This charming 3-bedroom cottage features a symmetrical facade with a classic red brick exterior, twin gable dormers, elegant bay windows, and a welcoming front porch accented by decorative white columns.
Inside, a cozy great room with a warm fireplace greets you and seamlessly transitions into the kitchen and dining room. A door off the eat-in kitchen leads to the rear porch perfect for grilling and outdoor dining.
The primary bedroom lies on the left wing. It offers a serene retreat with a spa-like bath and a spacious walk-in closet.
Across the home, you’ll find two family bedrooms sharing a centrally located hall bath.
This house plan includes an upstairs bonus expansion and a walkout basement complete with a recreation room, a flex room, and a lounge area that connects to the garage.
Pin It!
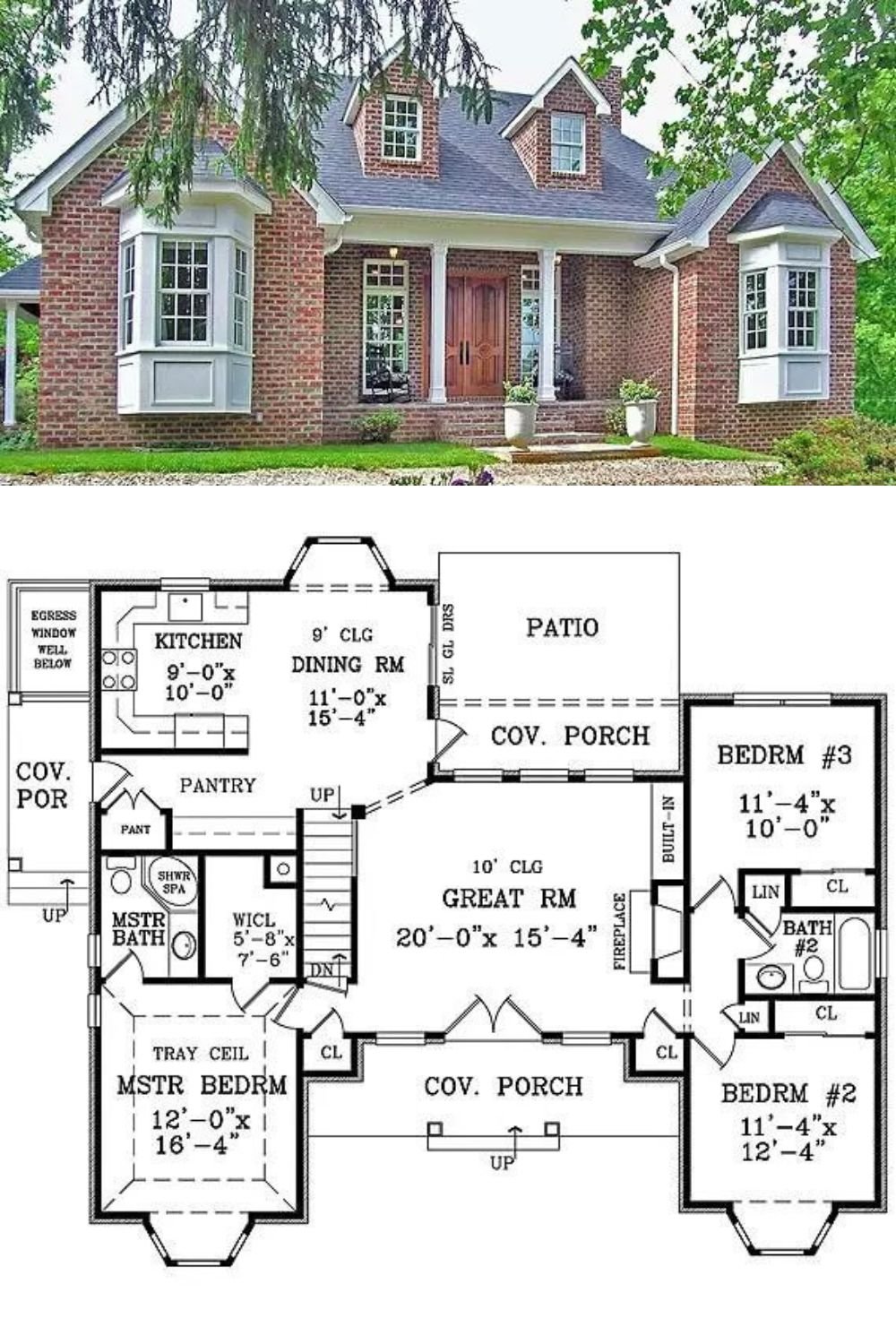
The House Designers Plan THD-1877

