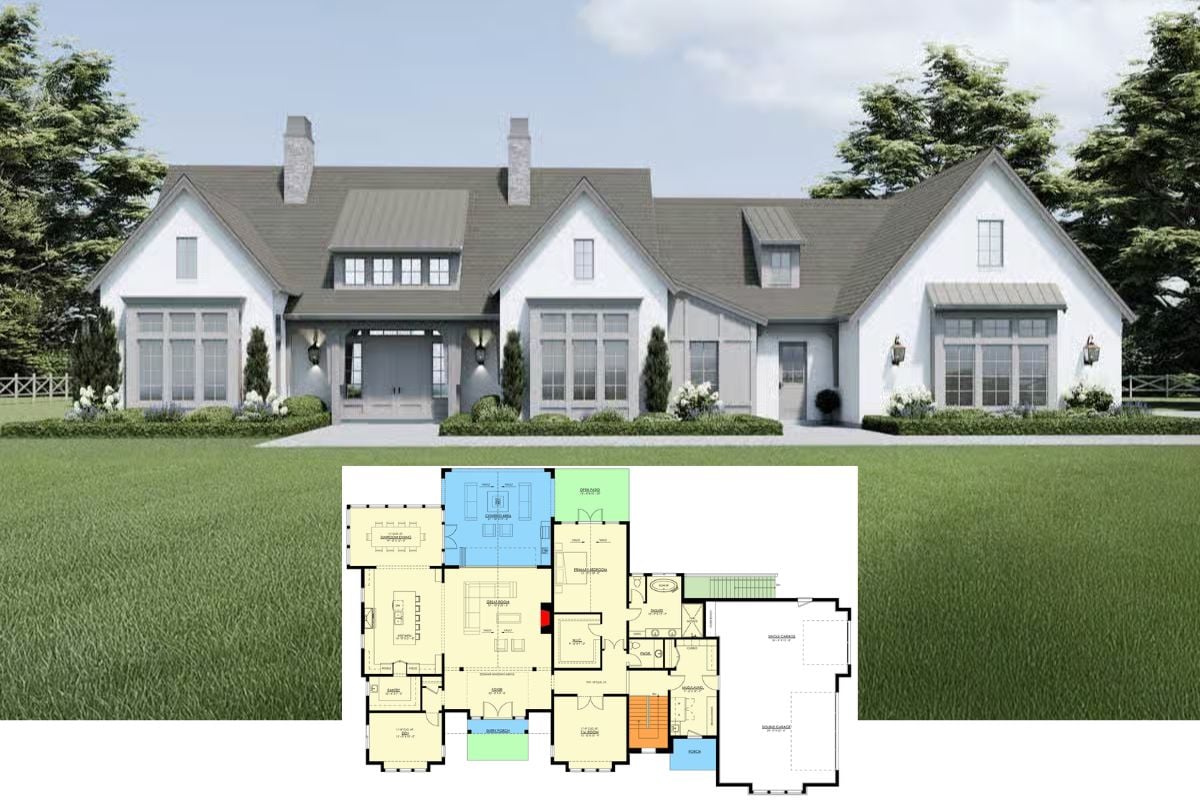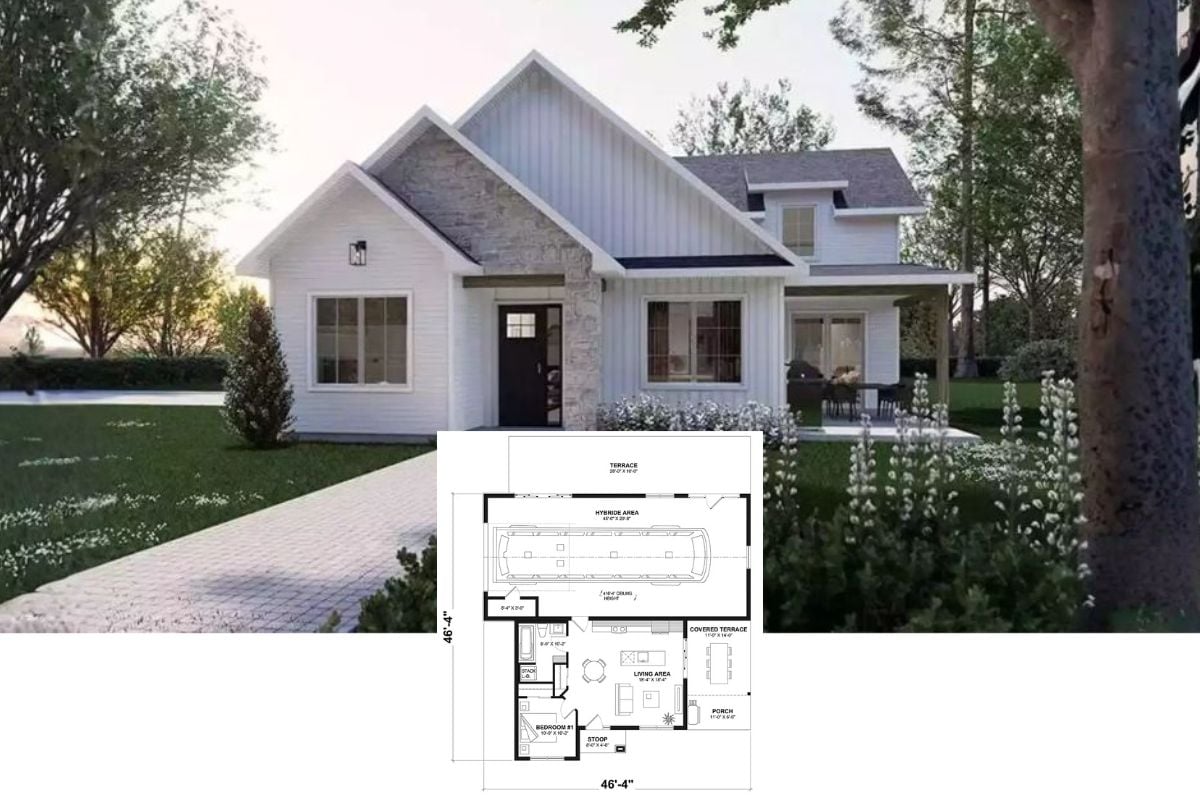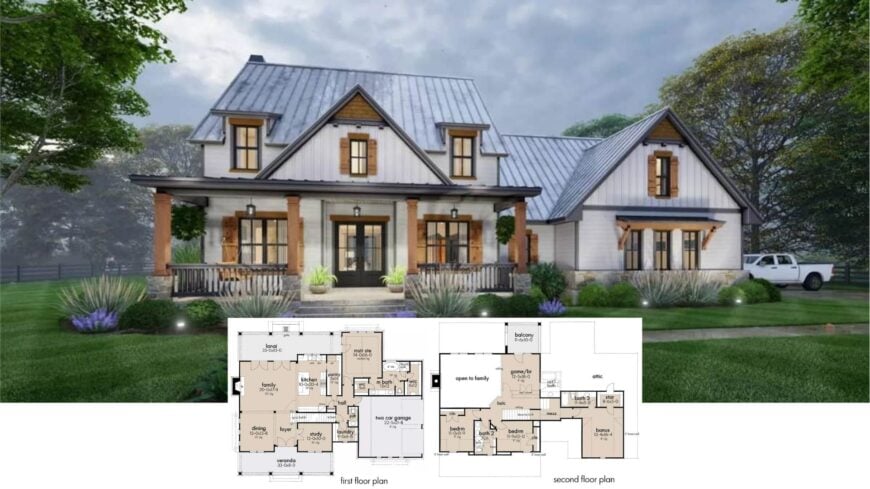
Would you like to save this?
Welcome to this beautifully crafted home that epitomizes the essence of the Craftsman style with its inviting facade and classic design elements. Offering a well-planned layout, this two-story home boasts three spacious bedrooms and two-and-a-half bathrooms, providing comfort and functionality.
Multiple living areas make it ideal for entertaining and relaxation, while an open family space seamlessly connects to a lanai, enhancing its 2,526 square feet of living space.
The exterior features robust wooden columns, a smooth metal roof, and board-and-batten siding that elevate its curb appeal, complemented by lush landscaping. Additionally, a spacious two-car garage offers ample storage and convenience.
Look at Those Inviting Front Porch Columns on This Craftsman Home
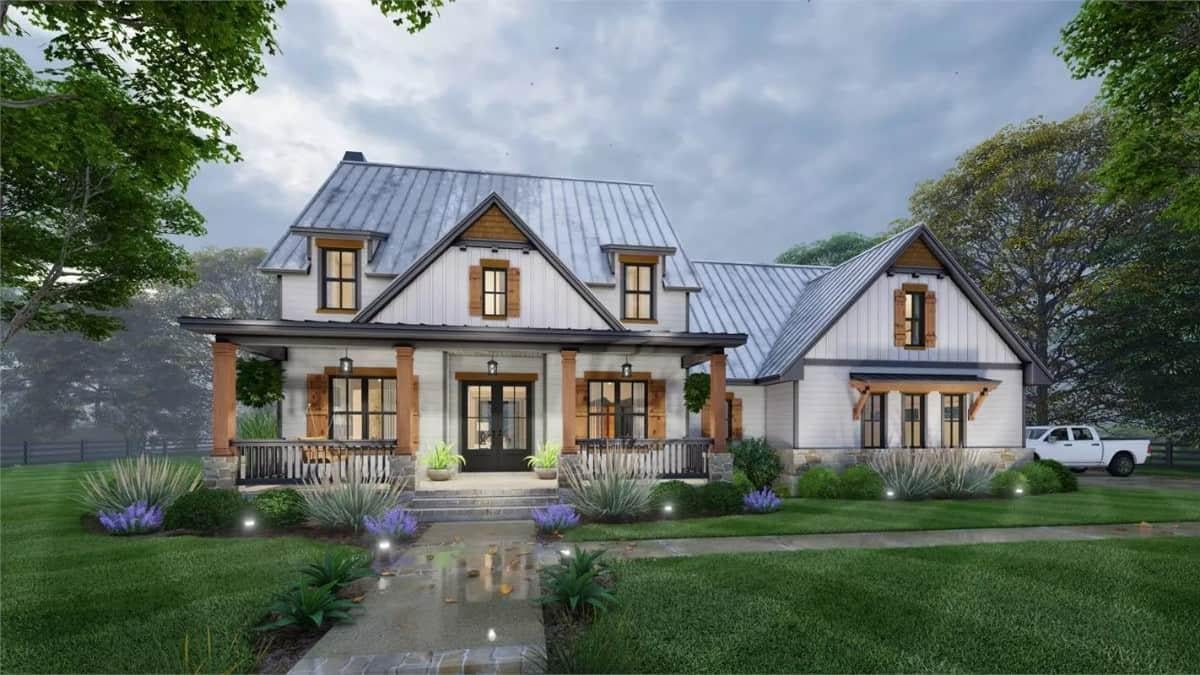
This home is a quintessential example of Craftsman architecture, characterized by its attention to detail and emphasis on natural materials.
It beautifully combines wood, stone, and metal to create a warm yet sophisticated look, while the symmetrical facade and welcoming front porch with bold columns provide a striking introduction to its classic charm.
Inside, the carefully designed floor plan maximizes space and functionality, making it a delightful retreat for families and guests alike.
A First Floor Plan That Maximizes Space with a Huge Lanai
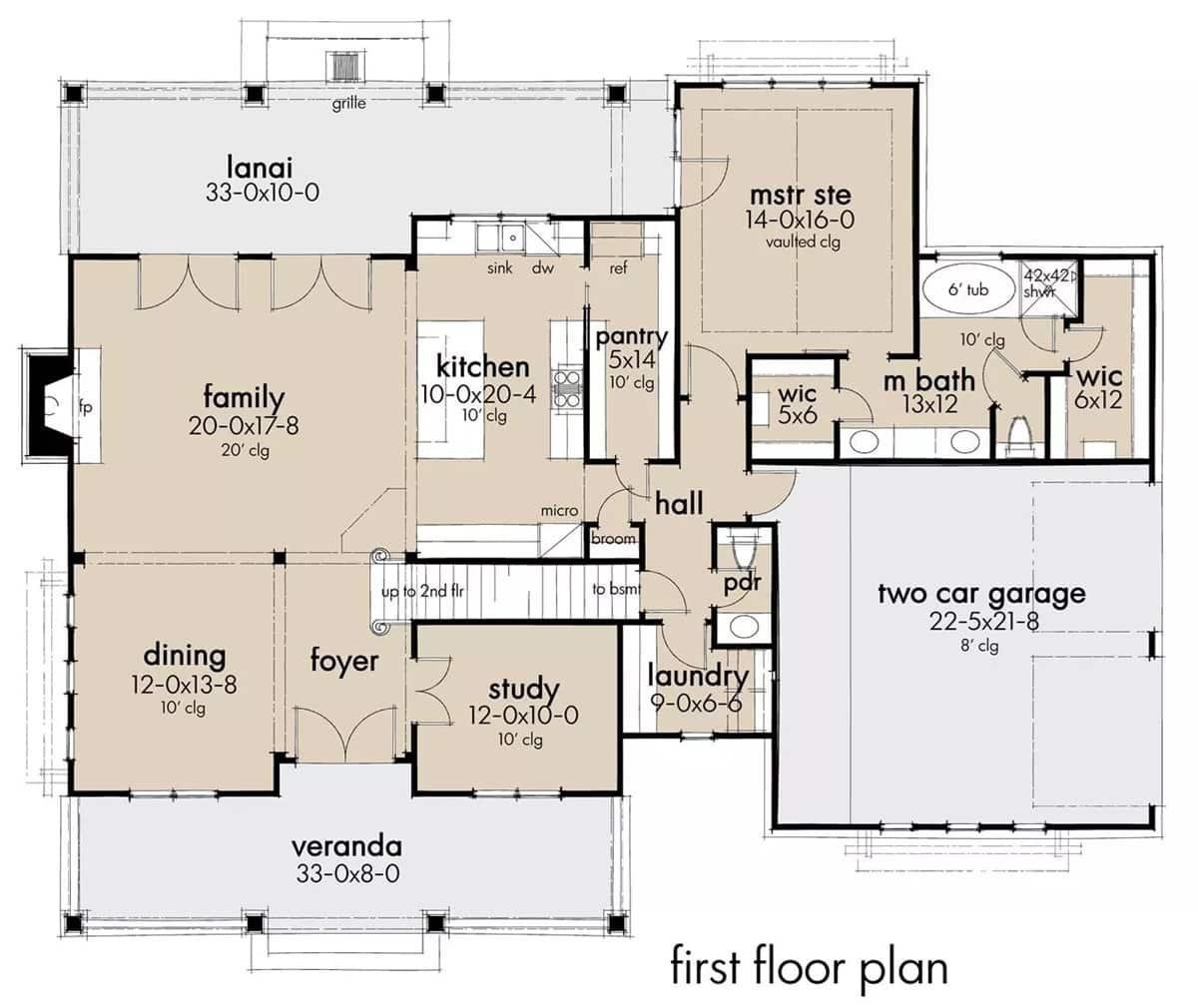
🔥 Create Your Own Magical Home and Room Makeover
Upload a photo and generate before & after designs instantly.
ZERO designs skills needed. 61,700 happy users!
👉 Try the AI design tool here
The floor plan of this craftsman home reveals an open family area seamlessly connecting to a spacious lanai, perfect for entertaining. A practical kitchen layout with an adjacent pantry ensures efficiency, while the master suite offers a vaulted ceiling for added luxury.
The design smartly incorporates a two-car garage and a versatile study, providing both functionality and style.
Explore the Versatile Second Floor with Bonus Room and a Game/Billiards Area
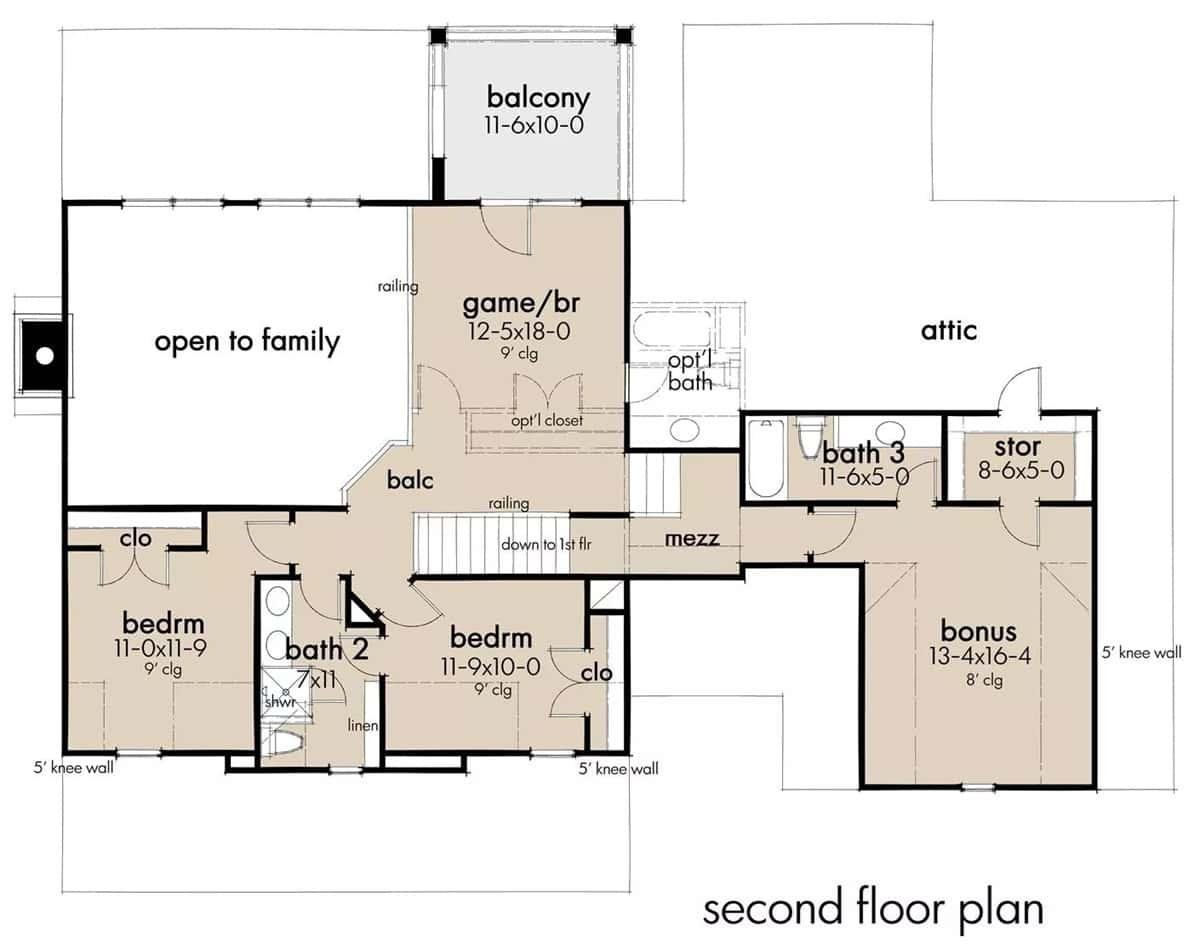
The second floor of this craftsman home features a spacious game or billiards room, ideal for entertainment and relaxation. Two additional bedrooms share a well-appointed bath, while an expansive bonus room offers flexibility for customization.
A balcony overlooking the family area below and convenient attic storage complete this thoughtfully designed layout, enhancing both functionality and charm.
This First Floor’s Spacious Veranda is Perfect for Outdoor Gatherings
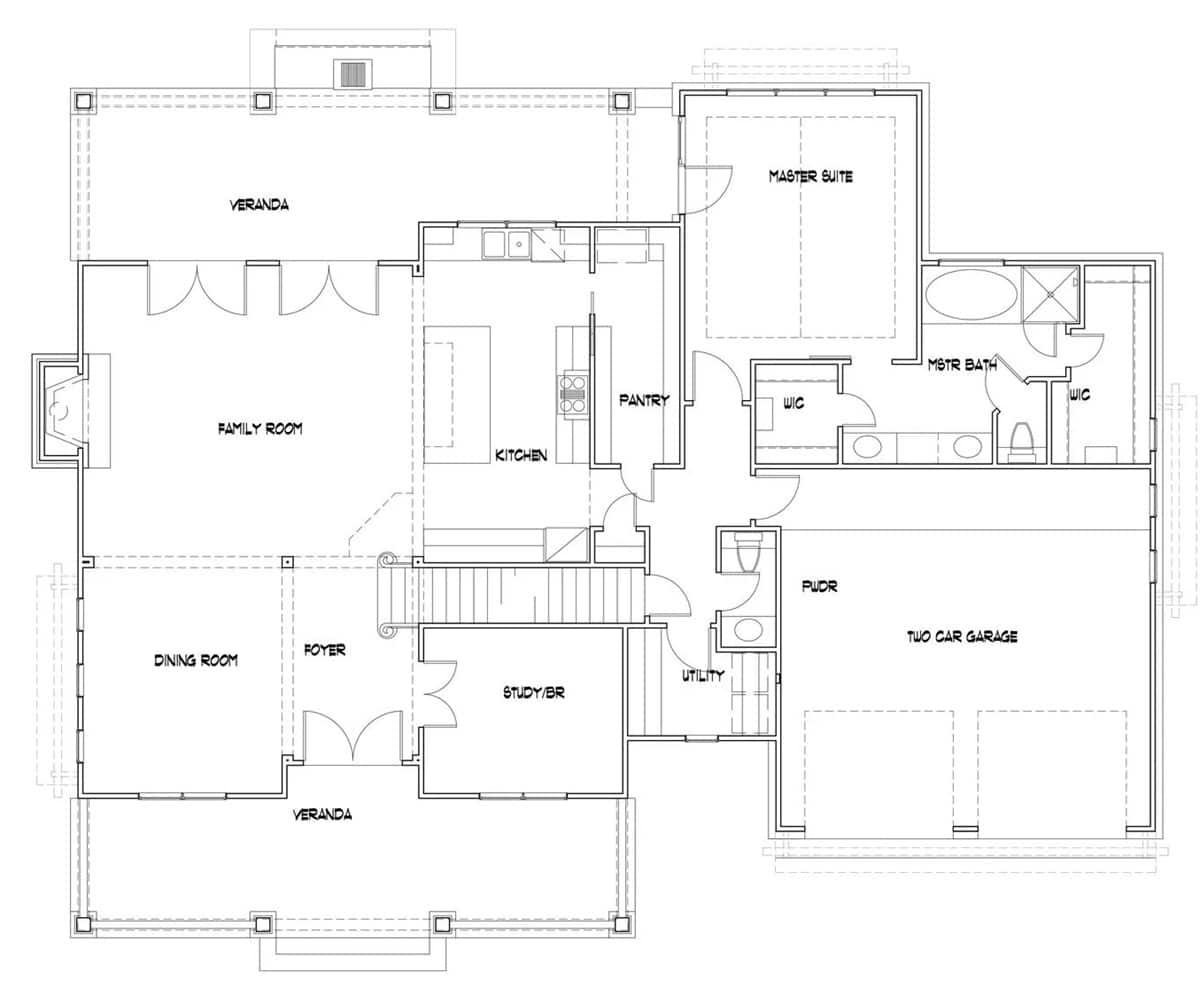
The first-floor plan showcases a well-integrated family room that opens onto a generous veranda, making it ideal for both indoor and outdoor entertaining. The layout prioritizes functionality with a centrally located kitchen and adjacent pantry, providing easy access to the dining room.
The master suite is thoughtfully positioned for privacy, complete with a walk-in closet and a luxurious bath.
Discover the Heart of This Craftsman Home With a Centrally Located Kitchen
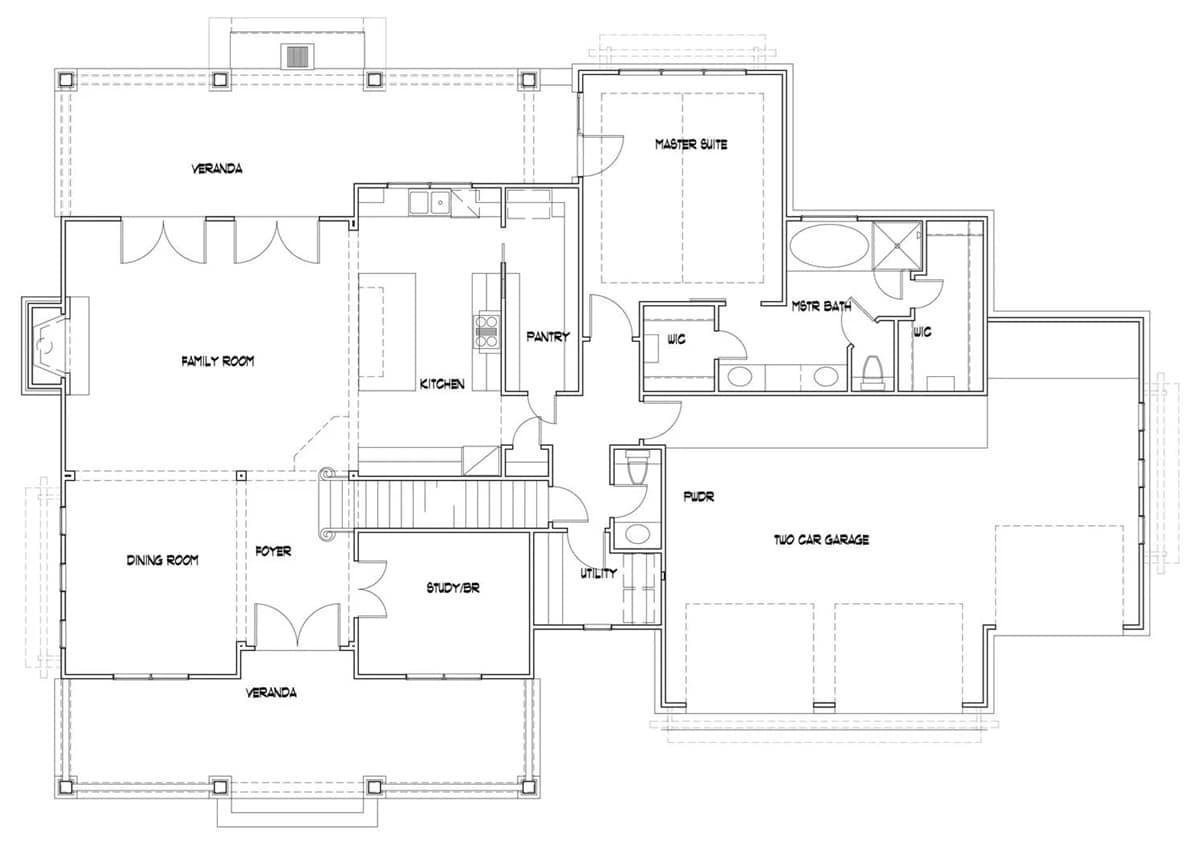
The first-floor plan emphasizes the efficient layout of this craftsman home with a centrally located kitchen that’s perfect for hosting. It links seamlessly to the family room and veranda, creating a smooth flow for entertaining and gatherings.
The master suite is privately situated with its own bathroom, providing a peaceful escape from the hustle and bustle.
Source: The House Designers – Plan 7871
Check Out the Classic Craftsman Details on This Beautiful Facade
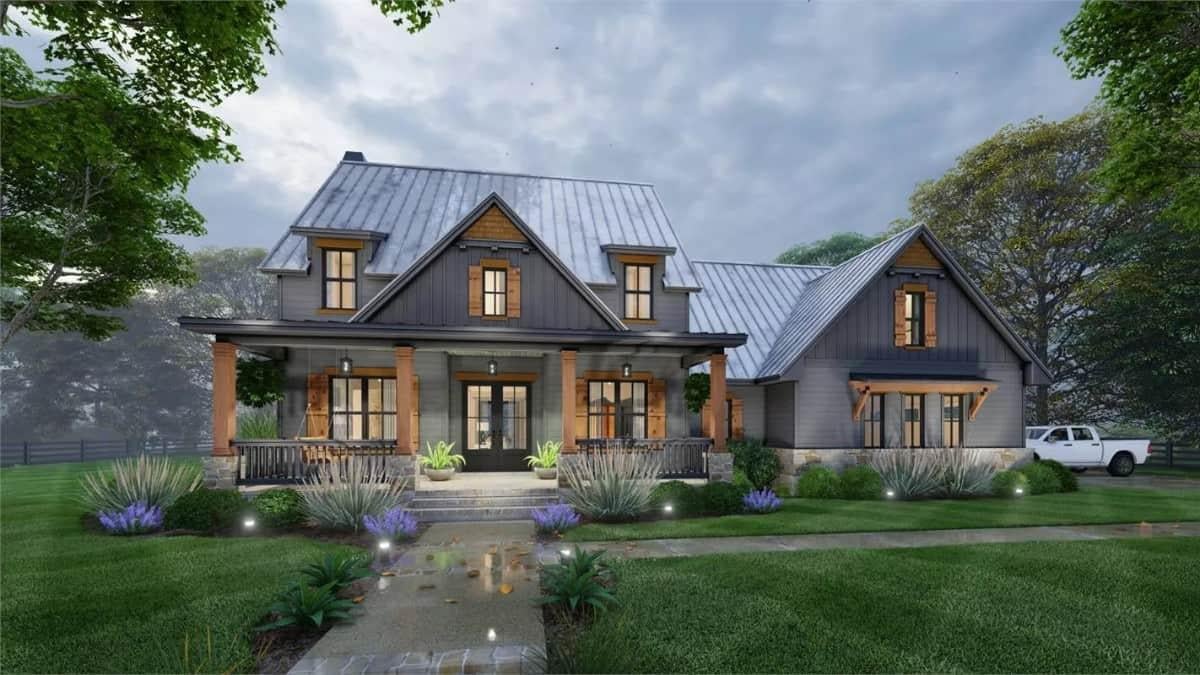
Would you like to save this?
This craftsman home features a striking use of wood and stone elements that beautifully contrast with its dark siding and metal roof. The covered front porch, supported by bold wooden columns, creates an inviting entrance that’s enhanced by warm lighting.
The mature landscaping frames the structure, adding a natural touch that complements the home’s earthy color palette.
Classic Farmhouse Charm with a Spacious Wrap-Around Porch
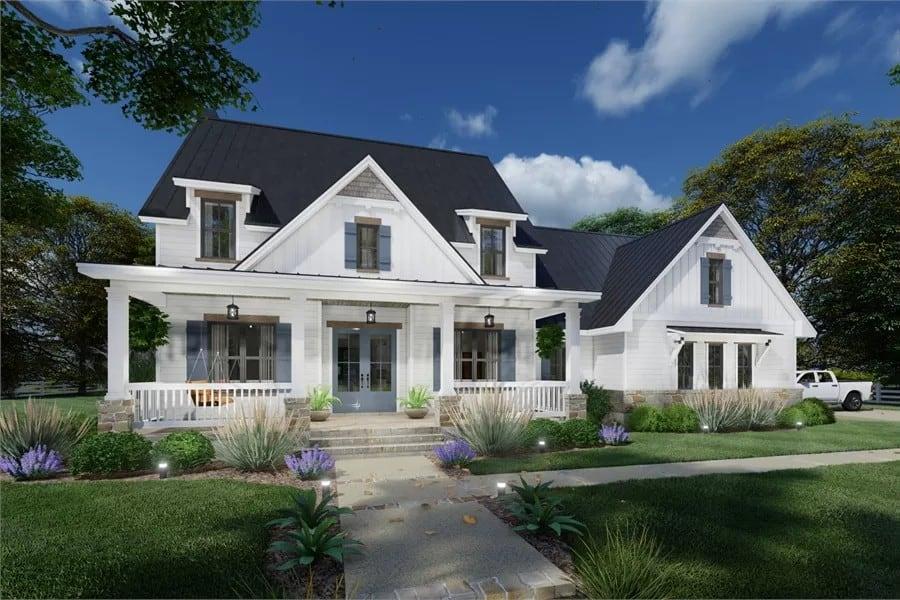
This farmhouse exudes timeless appeal with its expansive wrap-around porch, perfect for lazy afternoons. The crisp whiteboard-and-batten exterior is beautifully contrasted by the dark metal roof, lending a contemporary touch to the classic style.
Stylish dormer windows add character, while manicured landscaping highlights the home’s inviting nature.
Craftsman Living Room Spotlighting a Stone Fireplace and Wooden Accents
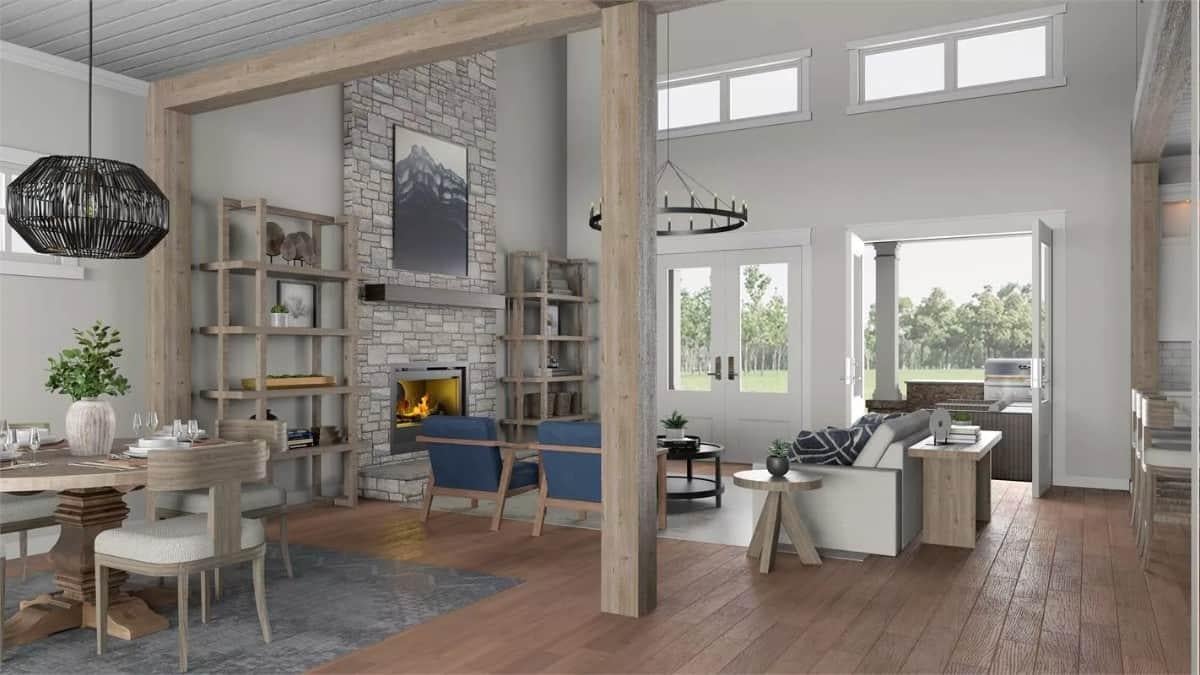
This inviting living room showcases a stunning stone fireplace that acts as the focal point, flanked by smooth wooden shelving. The vaulted ceiling and exposed beams enhance the room’s airy feel, while large windows flood the space with natural light.
I love how blues and grays in the decor provide a calm contrast to the earthy wooden elements, tying the Craftsman style together beautifully.
Craftsman Kitchen with a Bold Blue Island and Industrial Lighting
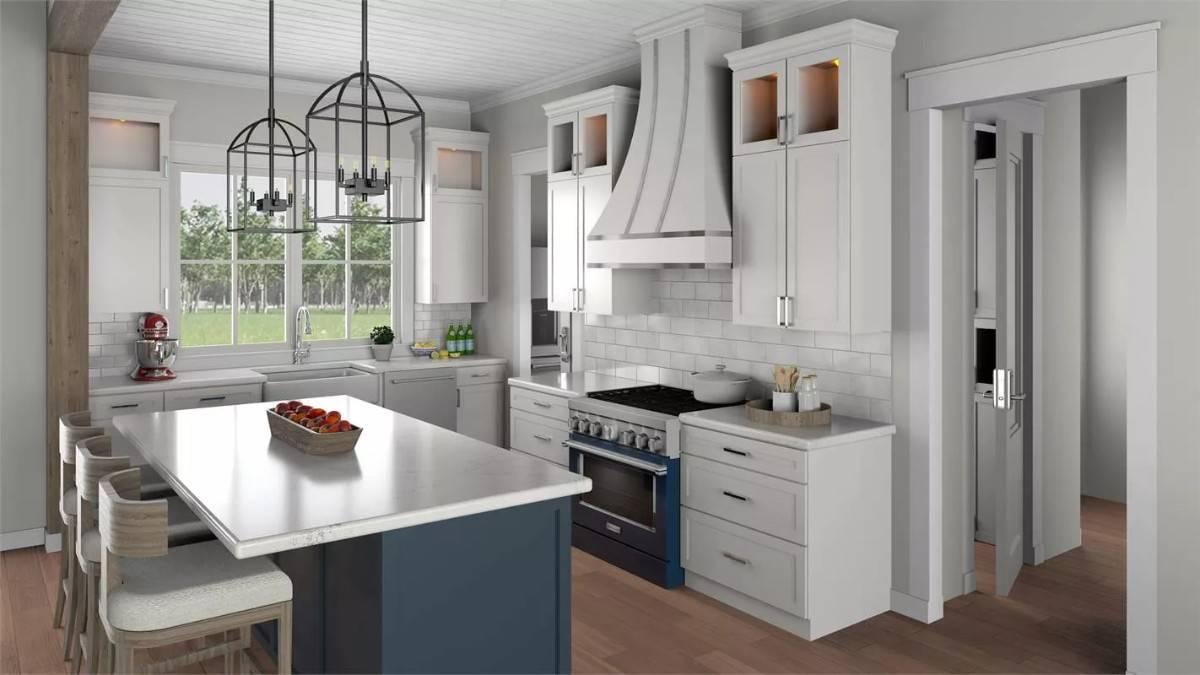
This kitchen beautifully unites craftsman charm with flair through a striking blue island that anchors the space. I love the industrial-style pendant lights that add character while highlighting the marble countertops.
The white cabinets and classic subway tile backsplash create a fresh, clean aesthetic, complemented by an eye-catching range hood that elevates the design.
Skylit Bedroom with a Vaulted Ceiling and Relaxing Views
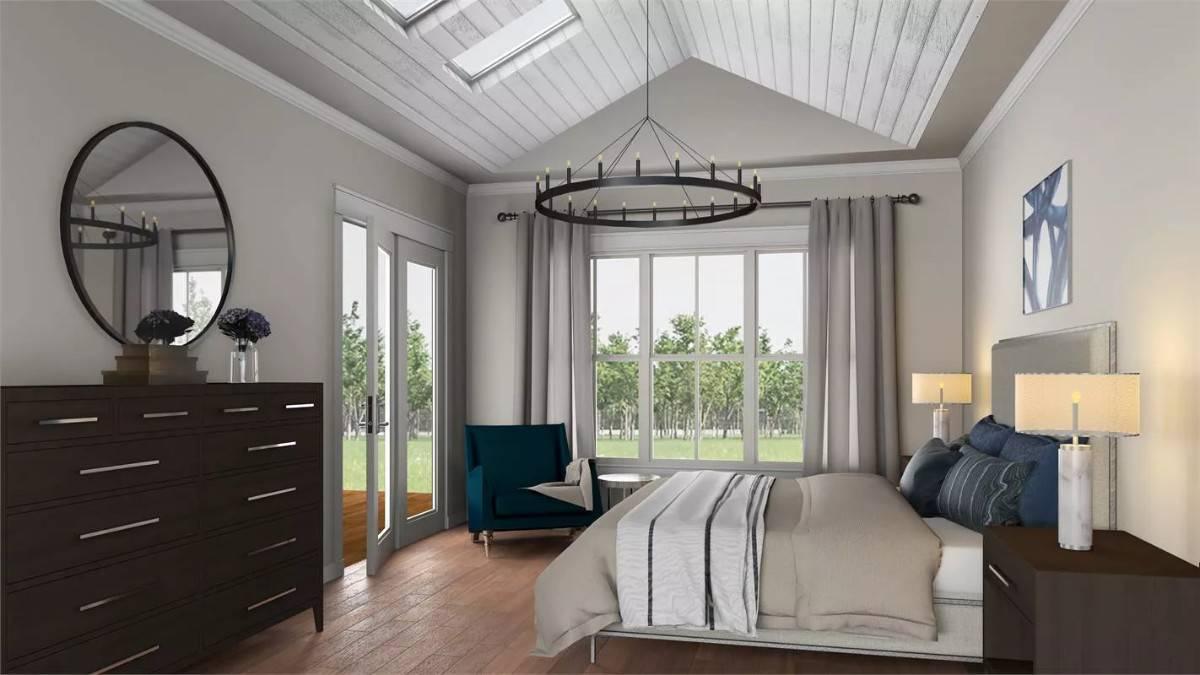
This restful bedroom features a vaulted ceiling highlighted by a stunning chandelier and additional skylights, bathing the space in natural light. French doors open to reveal verdant views, blending indoor comfort with the beauty of the outdoors.
The sophisticated color palette of deep blues and soft grays adds a calming touch, while the dark wood furniture grounds the room in style.
Wow, Notice the Dual Balconies Overlooking This Poolside Retreat
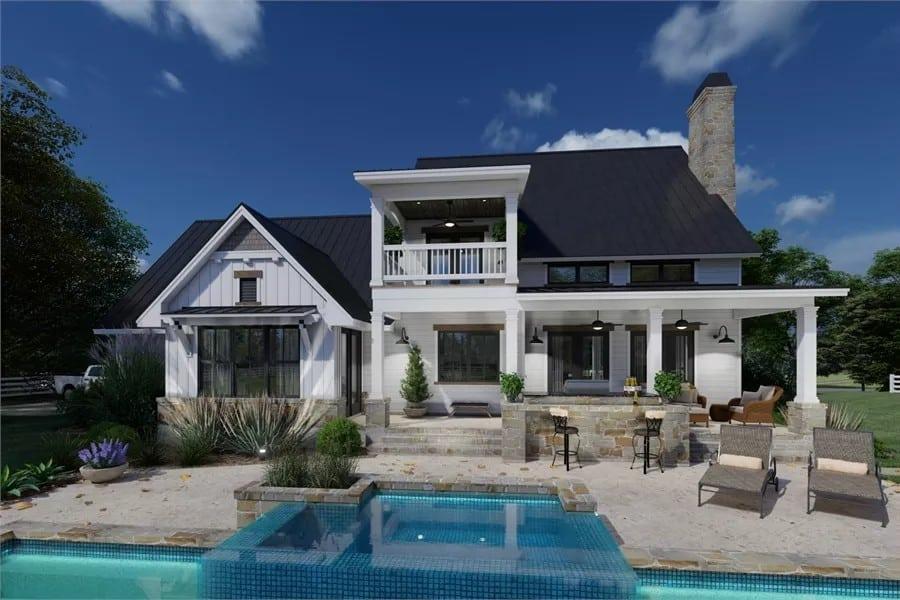
This stunning home features a contemporary farmhouse design with an inviting dual balcony setup, perfect for enjoying poolside views. The black metal roof contrasts beautifully with the white board-and-batten siding, enhancing the rustic yet contemporary vibe.
A stone chimney and a well-crafted outdoor patio area add warmth and texture, making this an ideal spot for relaxation and gatherings.
Source: The House Designers – Plan 7871



