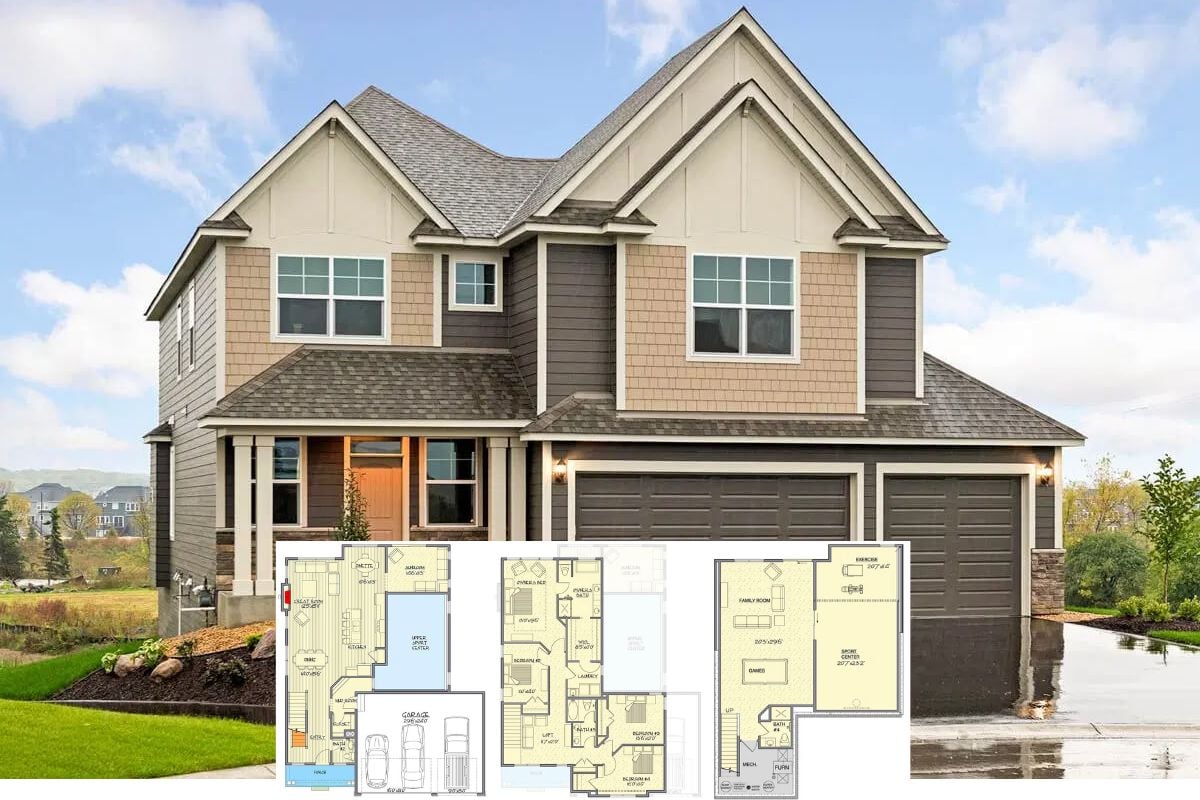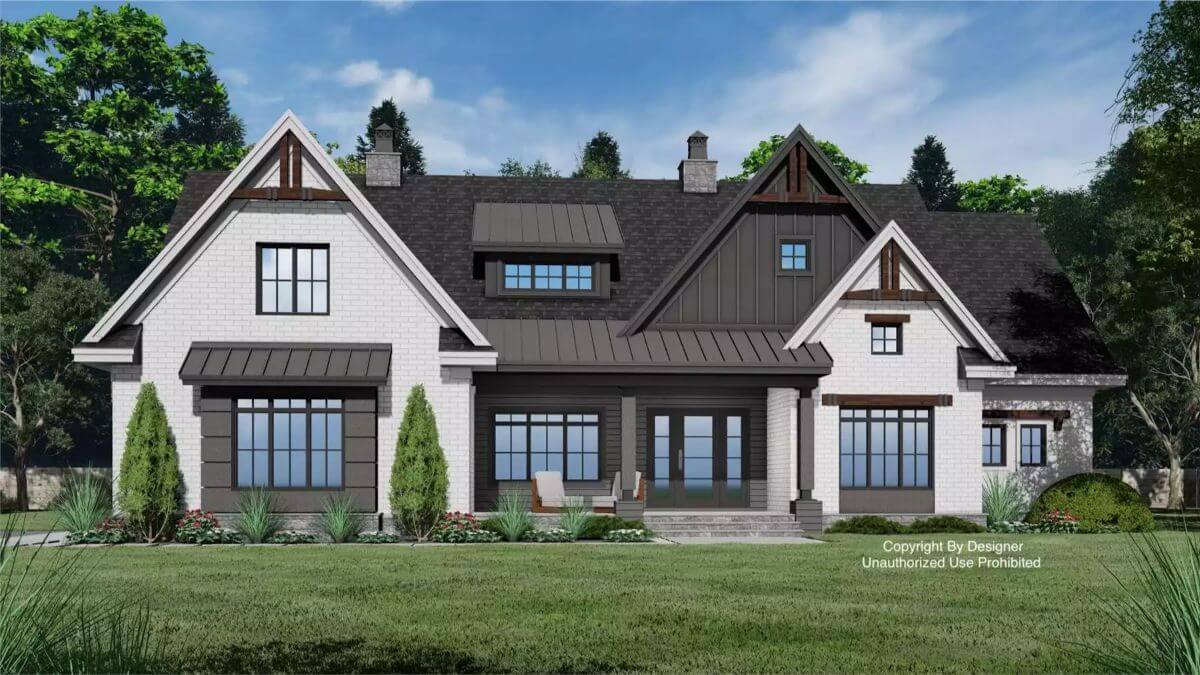
Would you like to save this?
Specifications
- Sq. Ft.: 2,425
- Bedrooms: 4
- Bathrooms: 3
- Stories: 1
- Garage: 2
Main Level Floor Plan
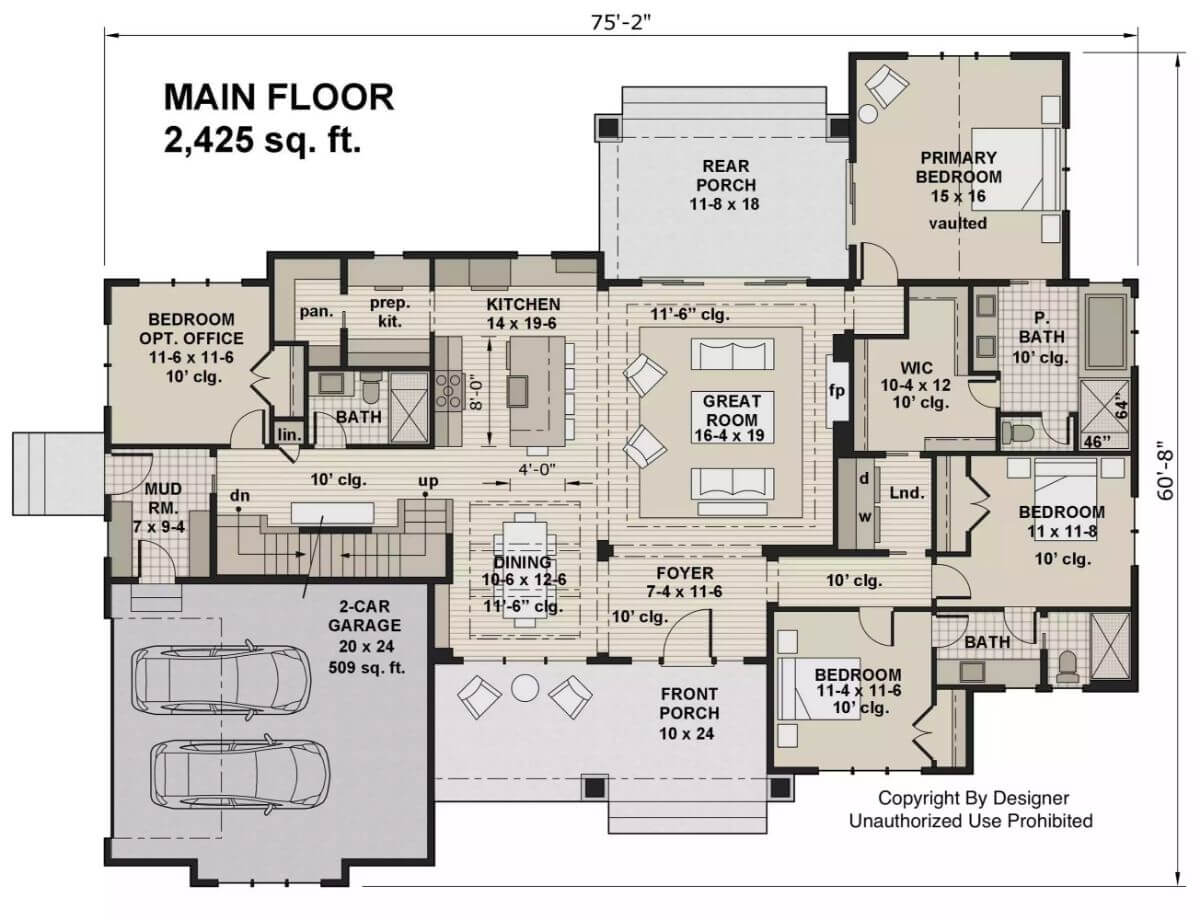
Bonus Level Floor Plan
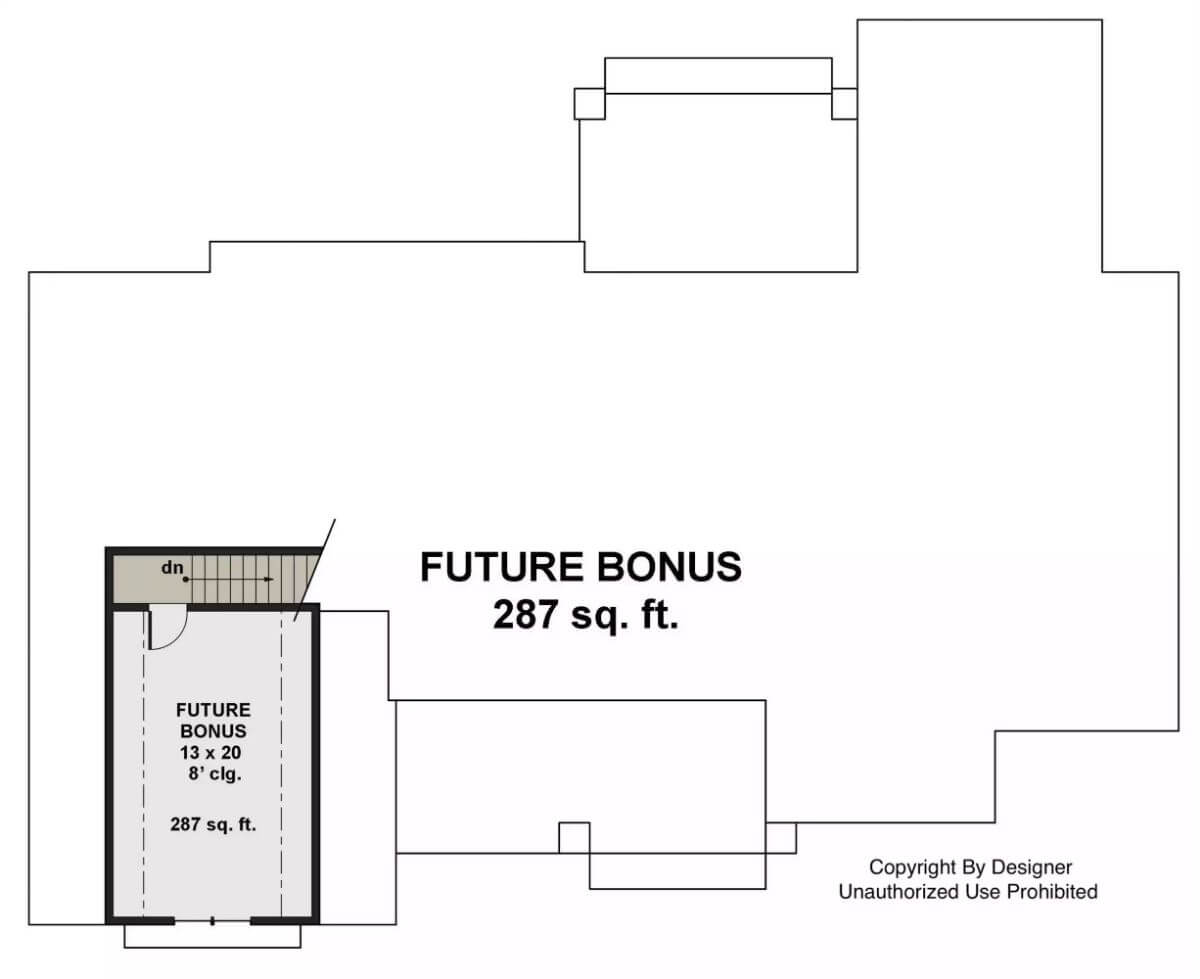
🔥 Create Your Own Magical Home and Room Makeover
Upload a photo and generate before & after designs instantly.
ZERO designs skills needed. 61,700 happy users!
👉 Try the AI design tool here
3D Main Level Floor Plan
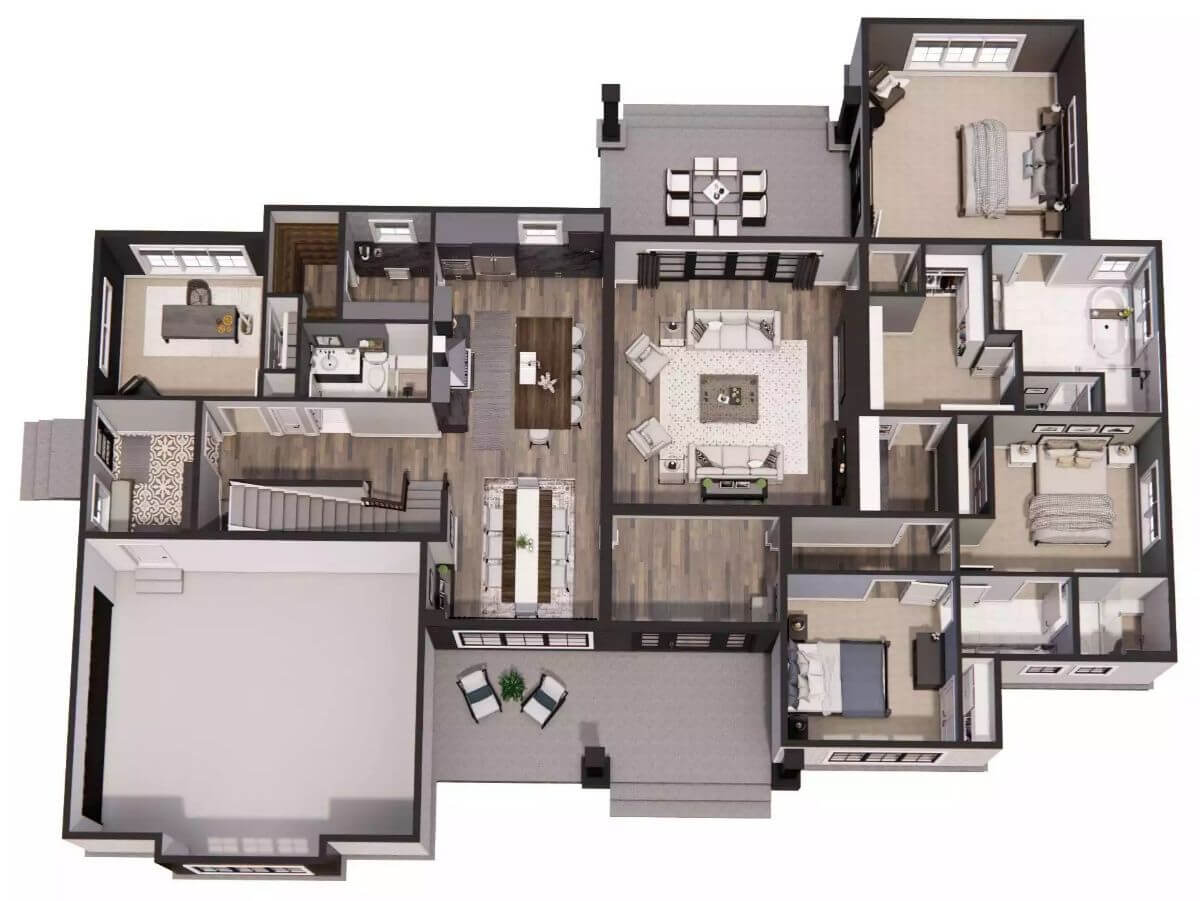
3D Bonus Level Floor Plan
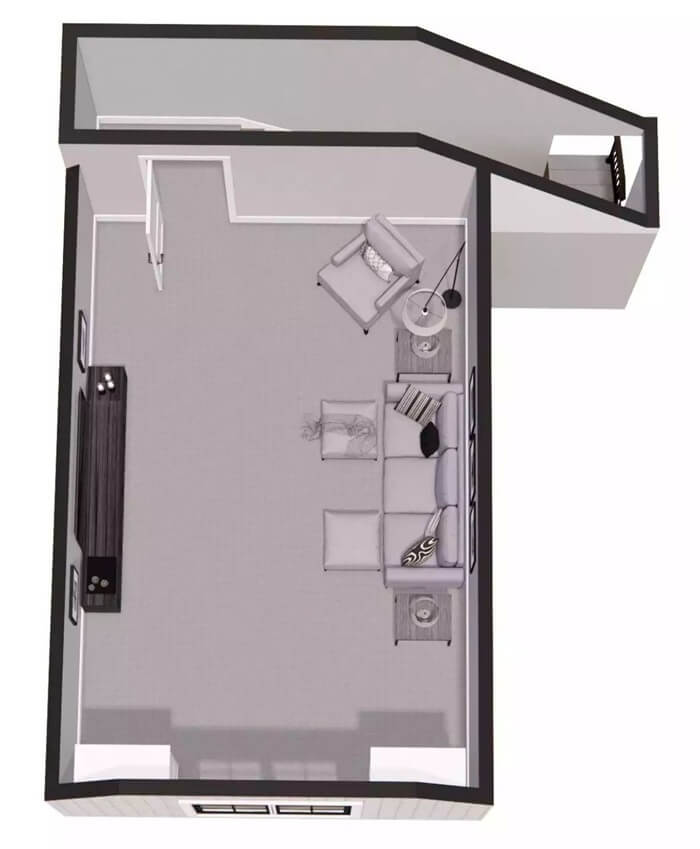
Front View
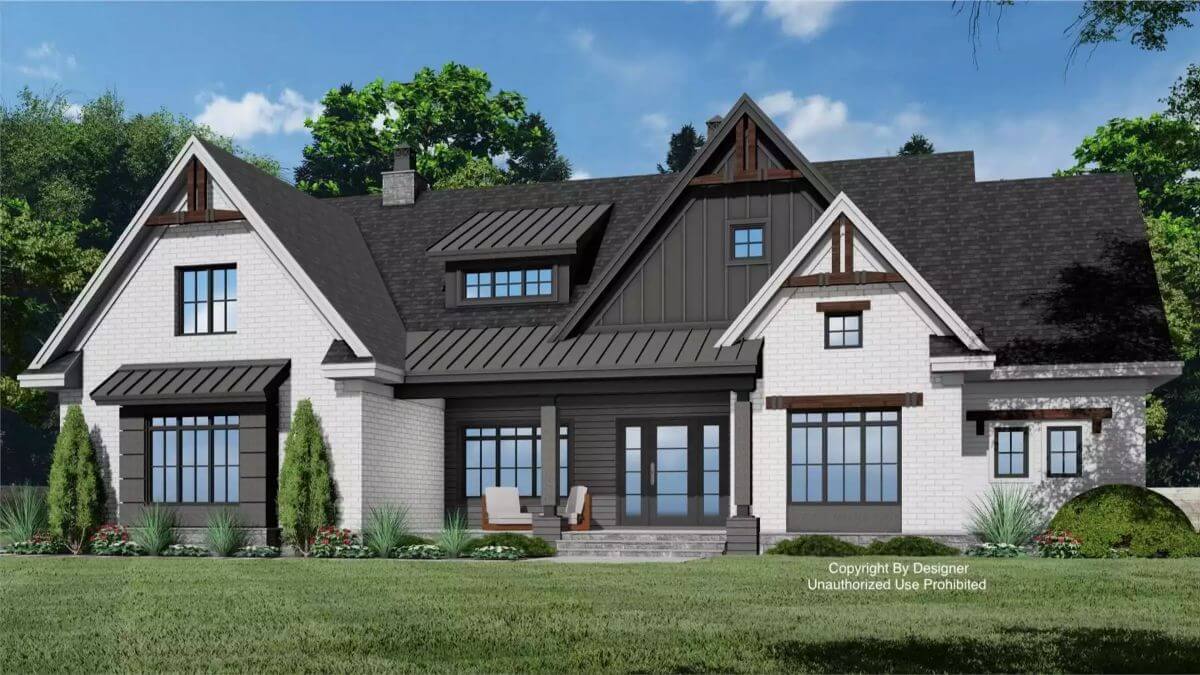
Rear View
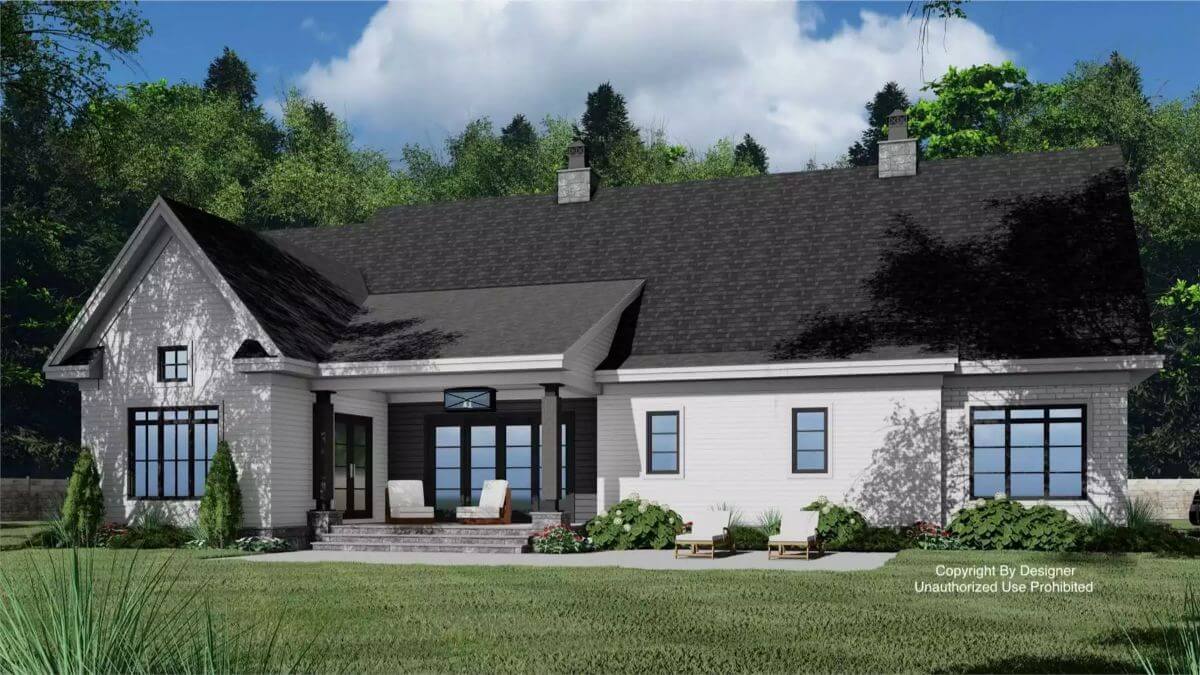
Would you like to save this?
Foyer
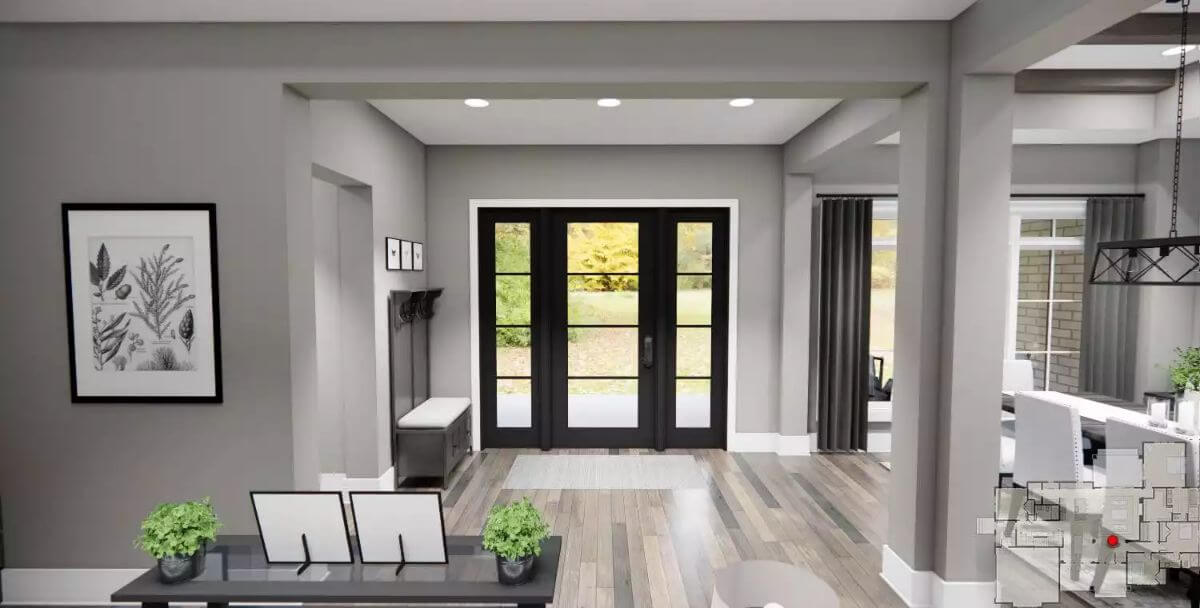
Great Room
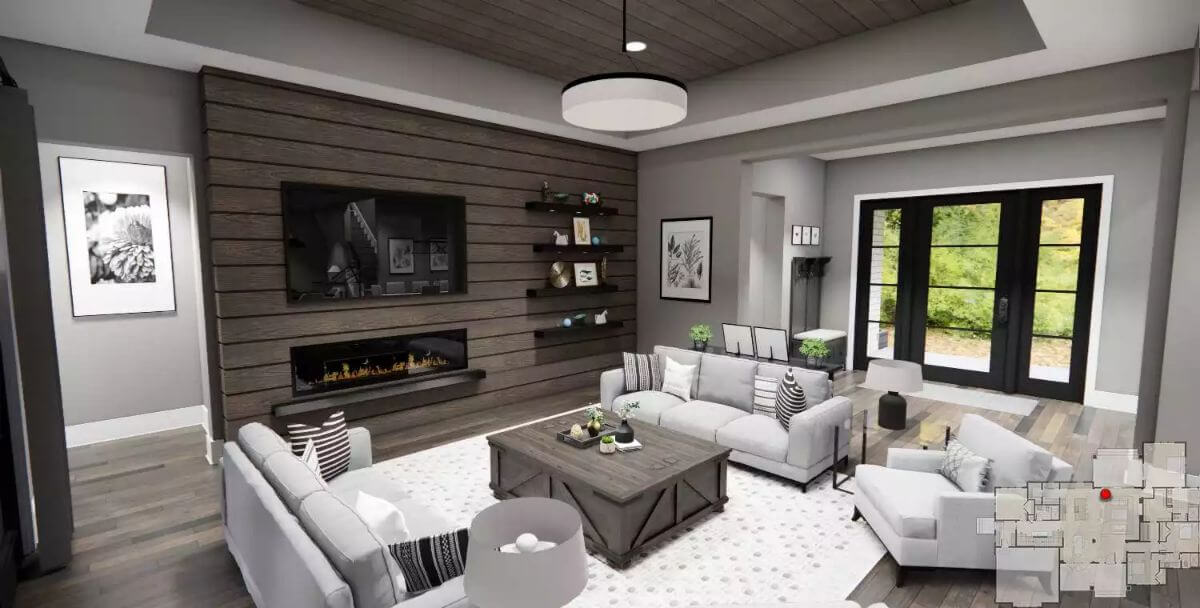
Great Room
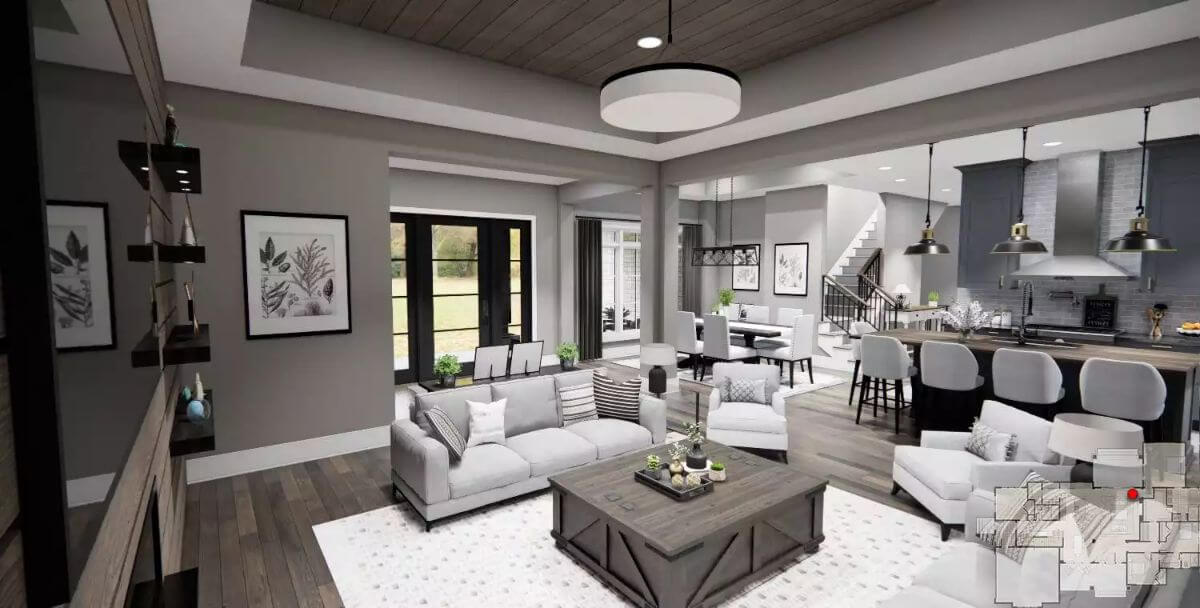
Kitchen
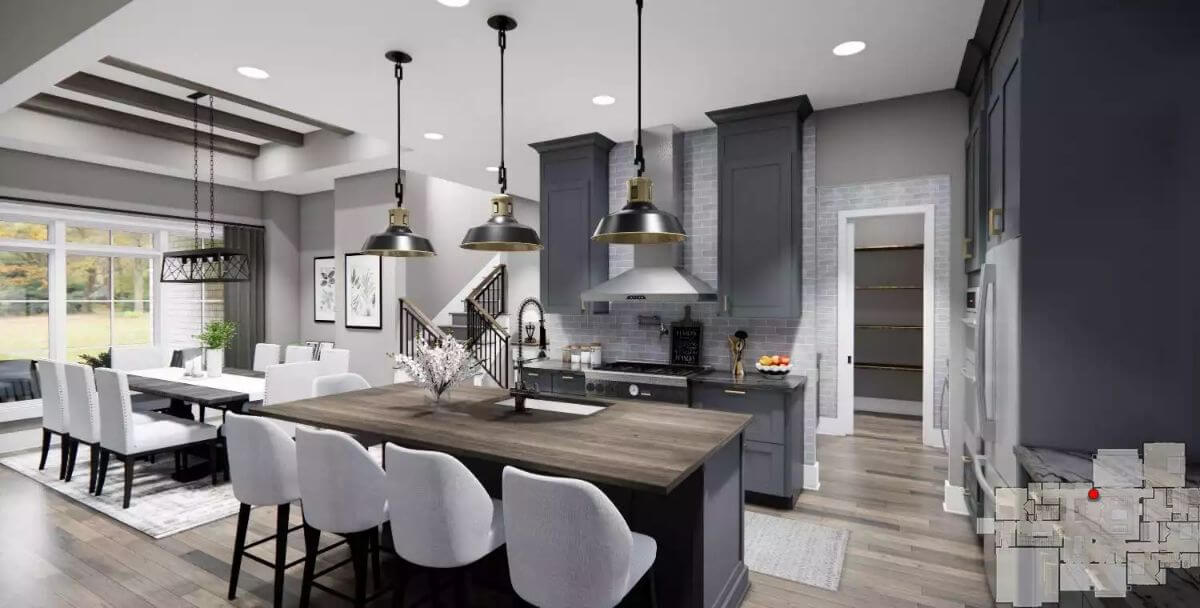
Kitchen
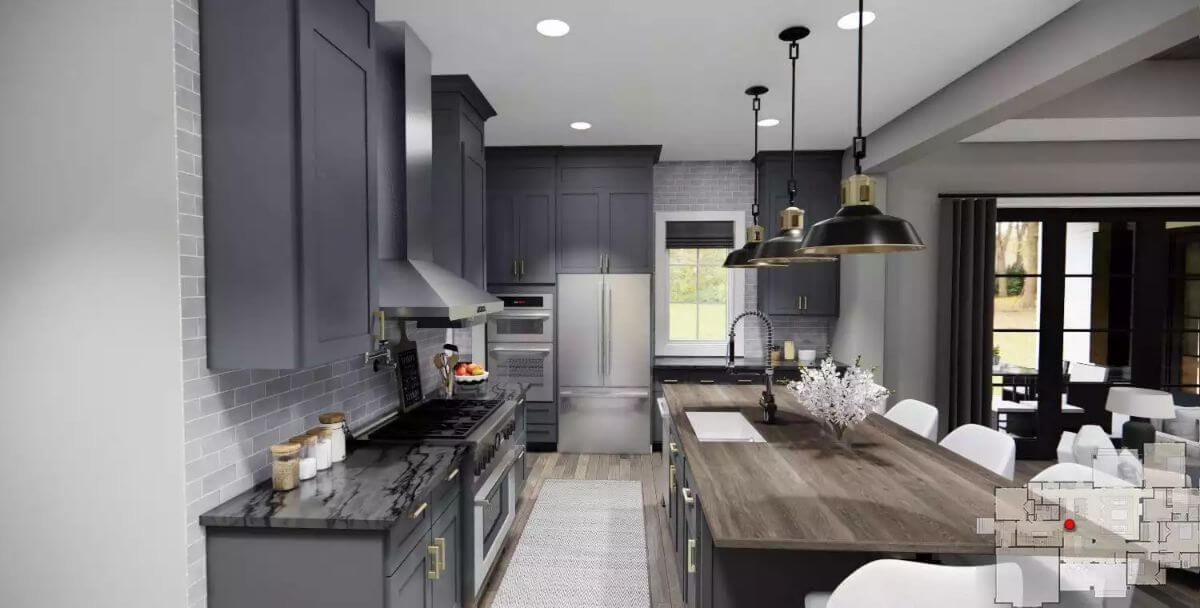
Prep Kitchen
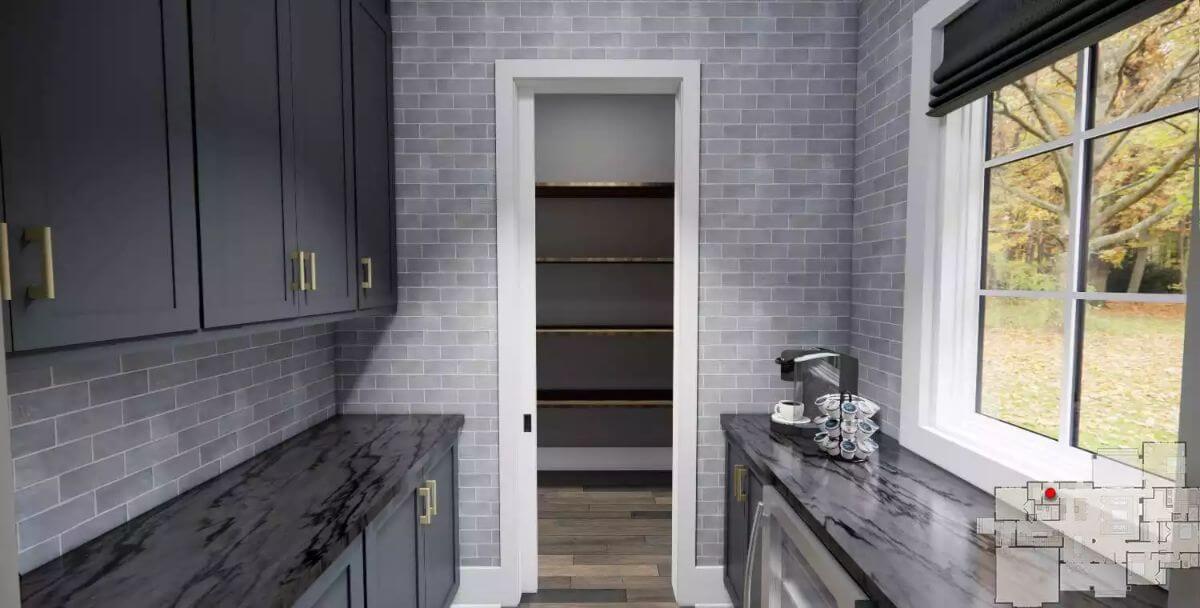
Dining Room

Office
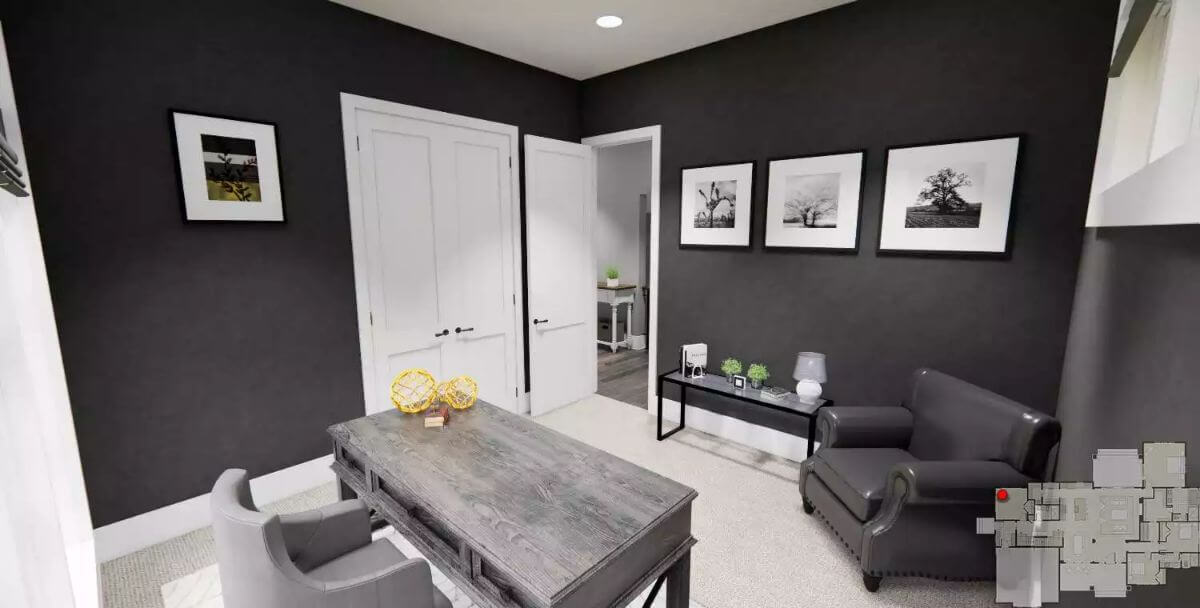
🔥 Create Your Own Magical Home and Room Makeover
Upload a photo and generate before & after designs instantly.
ZERO designs skills needed. 61,700 happy users!
👉 Try the AI design tool here
Primary Bedroom
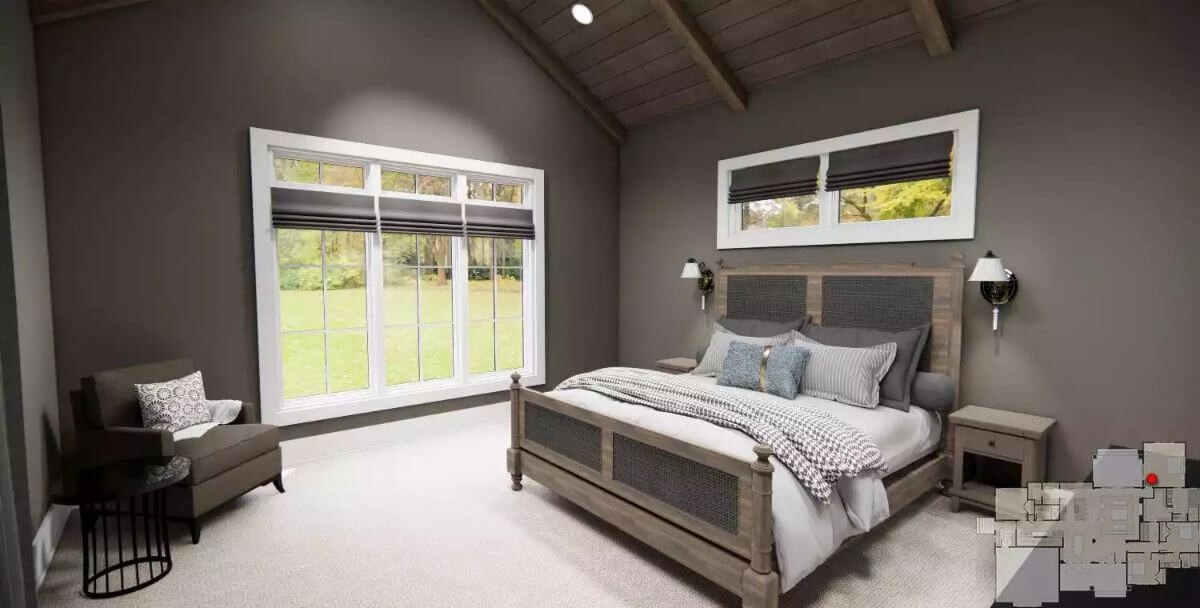
Primary Bathroom
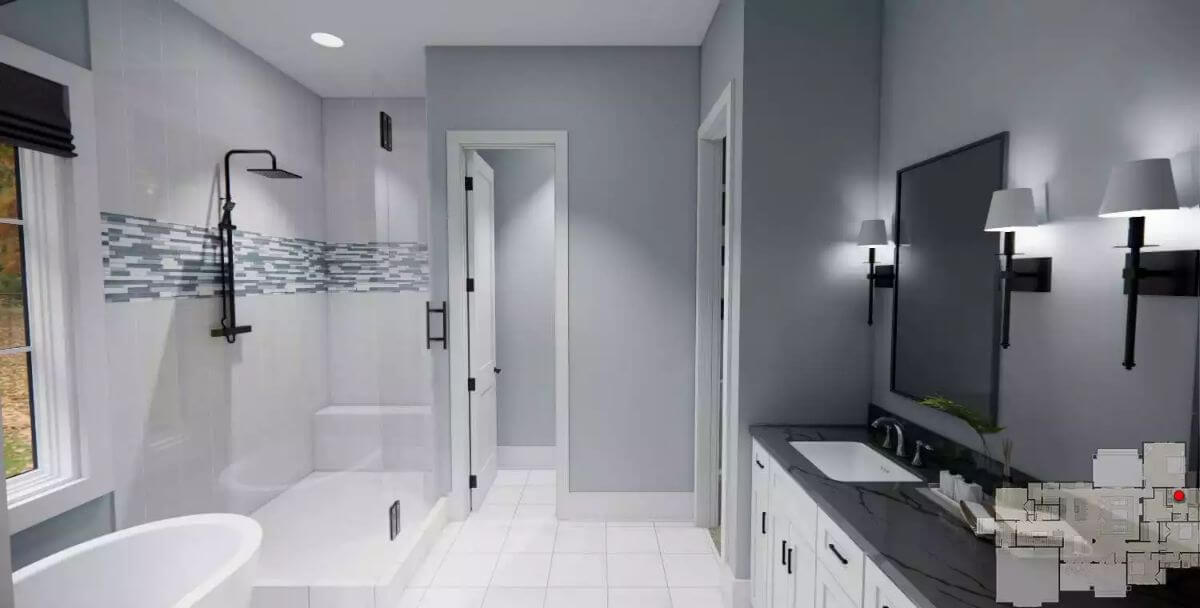
Primary Bathroom

Primary Closet
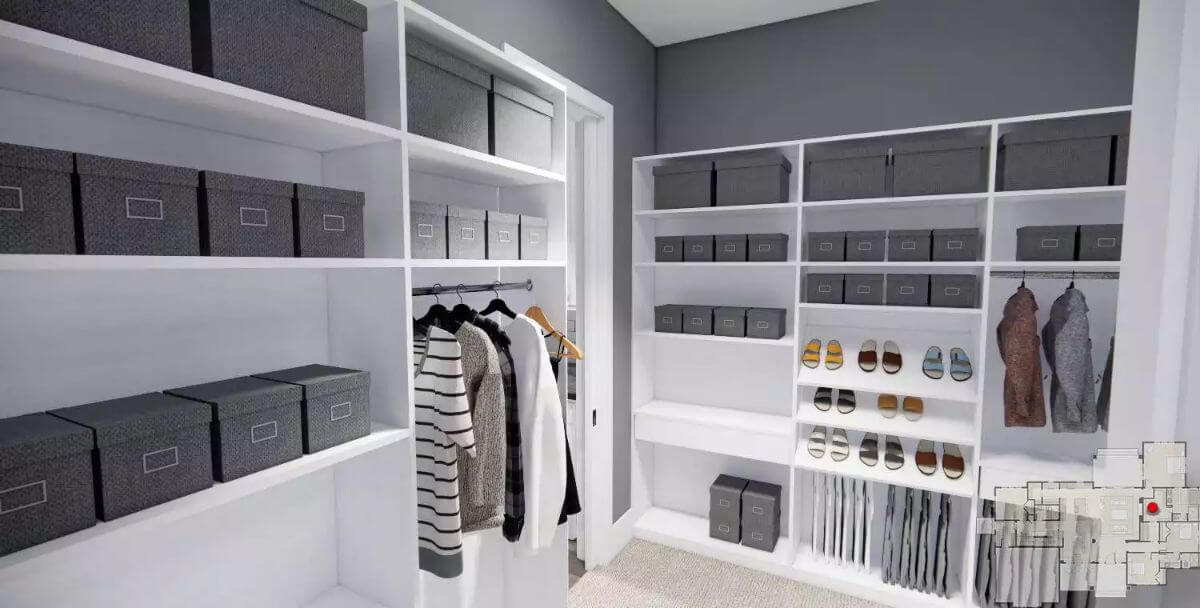
Bedroom
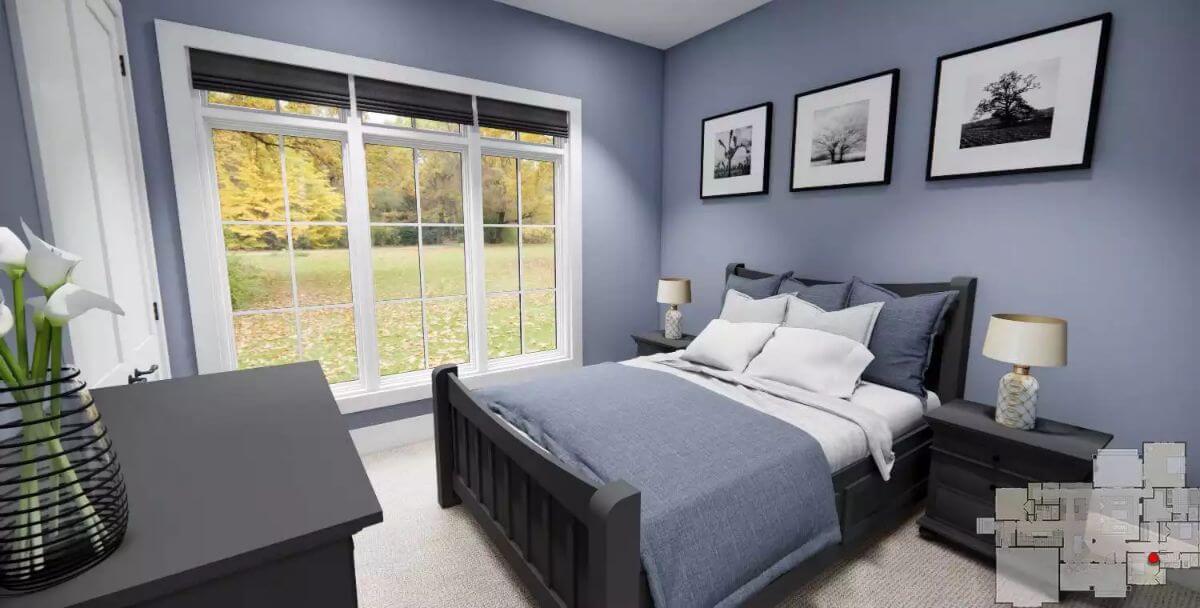
Would you like to save this?
Bathroom
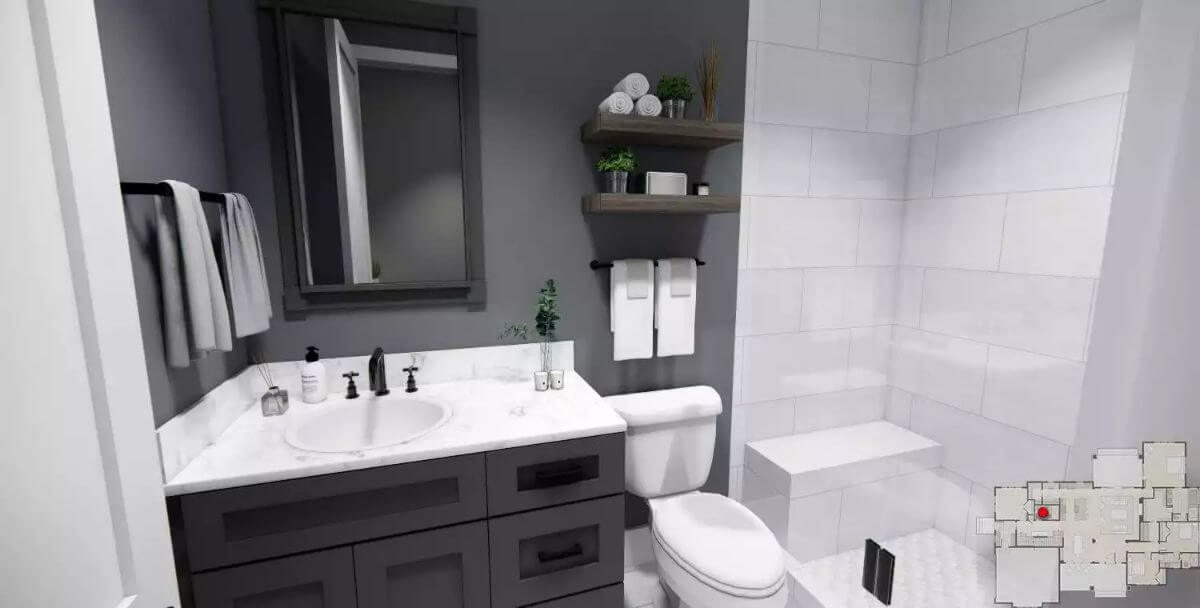
Bedroom
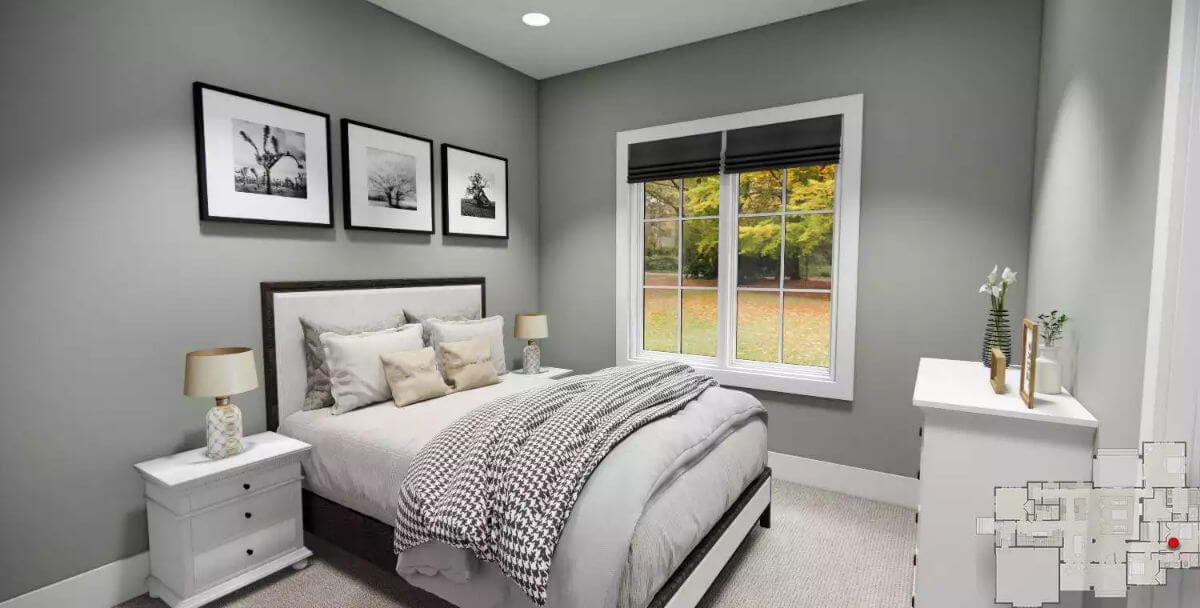
Laundry Room
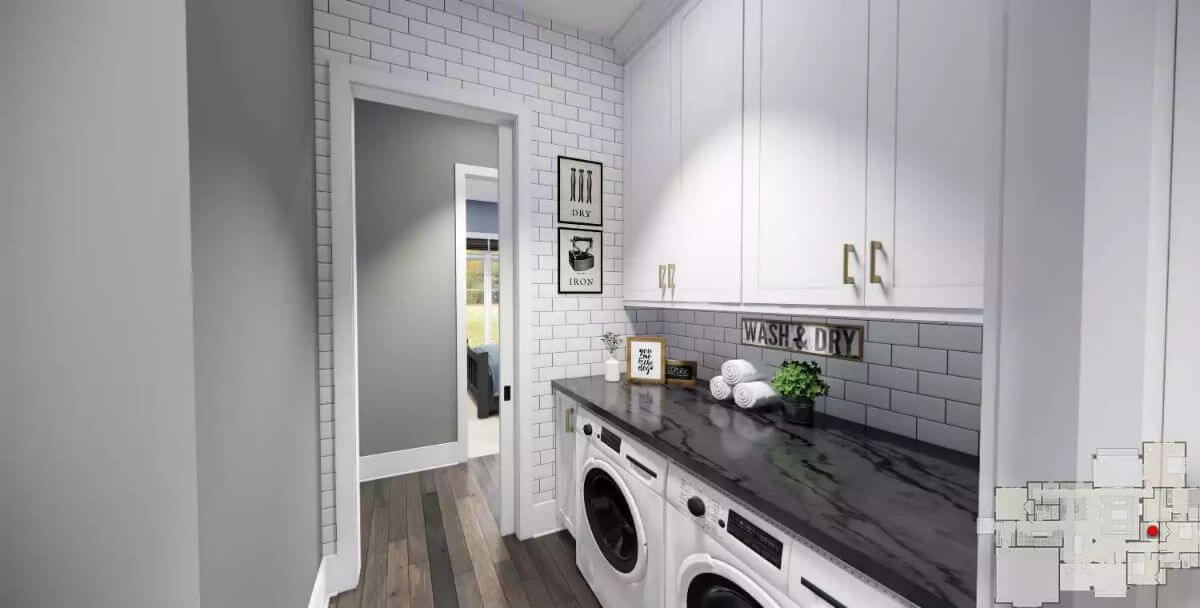
Bonus Room
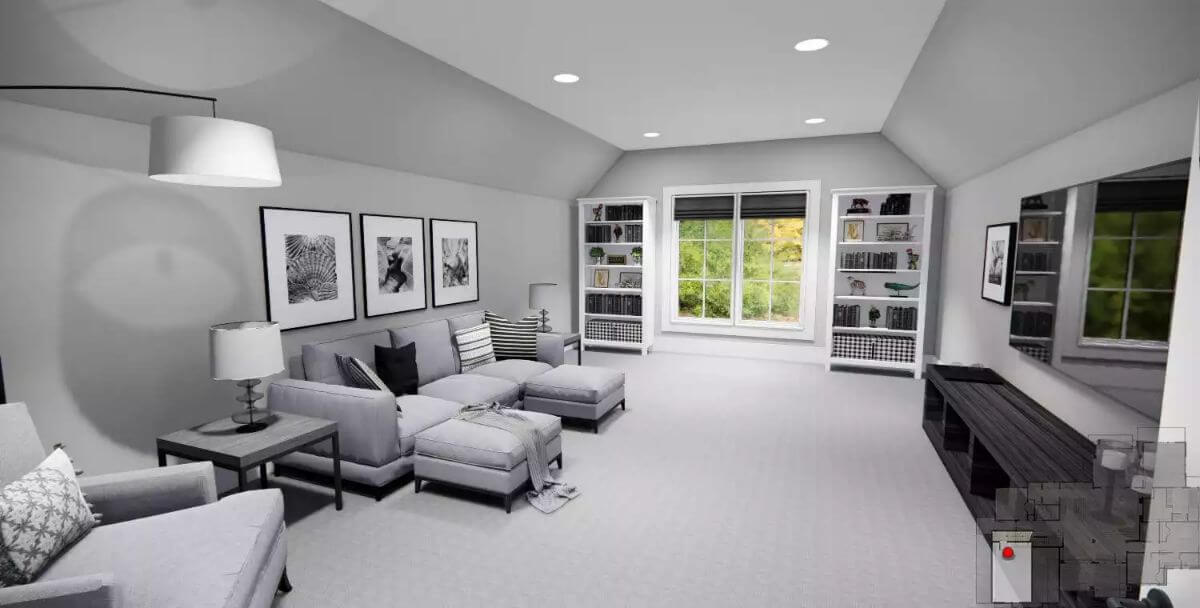
Details
This modern farmhouse presents a striking blend of classic charm and updated design elements, showcasing a mix of white brick and dark vertical siding, contrasted with black metal roof accents and gable trusses for a bold, contemporary twist on traditional farmhouse style. Tall windows throughout ensure ample natural light, and the welcoming covered porch offers a cozy space to relax or entertain.
Inside, the heart of the home is the open-concept great room with a fireplace, which seamlessly flows into the spacious kitchen and dining area. A walk-in pantry and prep kitchen enhance usability while maintaining a clean aesthetic. The primary suite is tucked away for privacy and features a vaulted ceiling, a large walk-in closet, and a luxurious ensuite bath. It also offers direct access to both the laundry room and the rear porch for added convenience and connection to the outdoors. Two additional bedrooms share a Jack and Jill bath, and a flexible room serves as a fourth bedroom or office. Convenient extras include a mudroom and direct access to a generous two-car garage.
Upstairs, a future bonus room offers 287 square feet of additional customizable living space—ideal for a playroom, home gym, or media room.
Pin It!
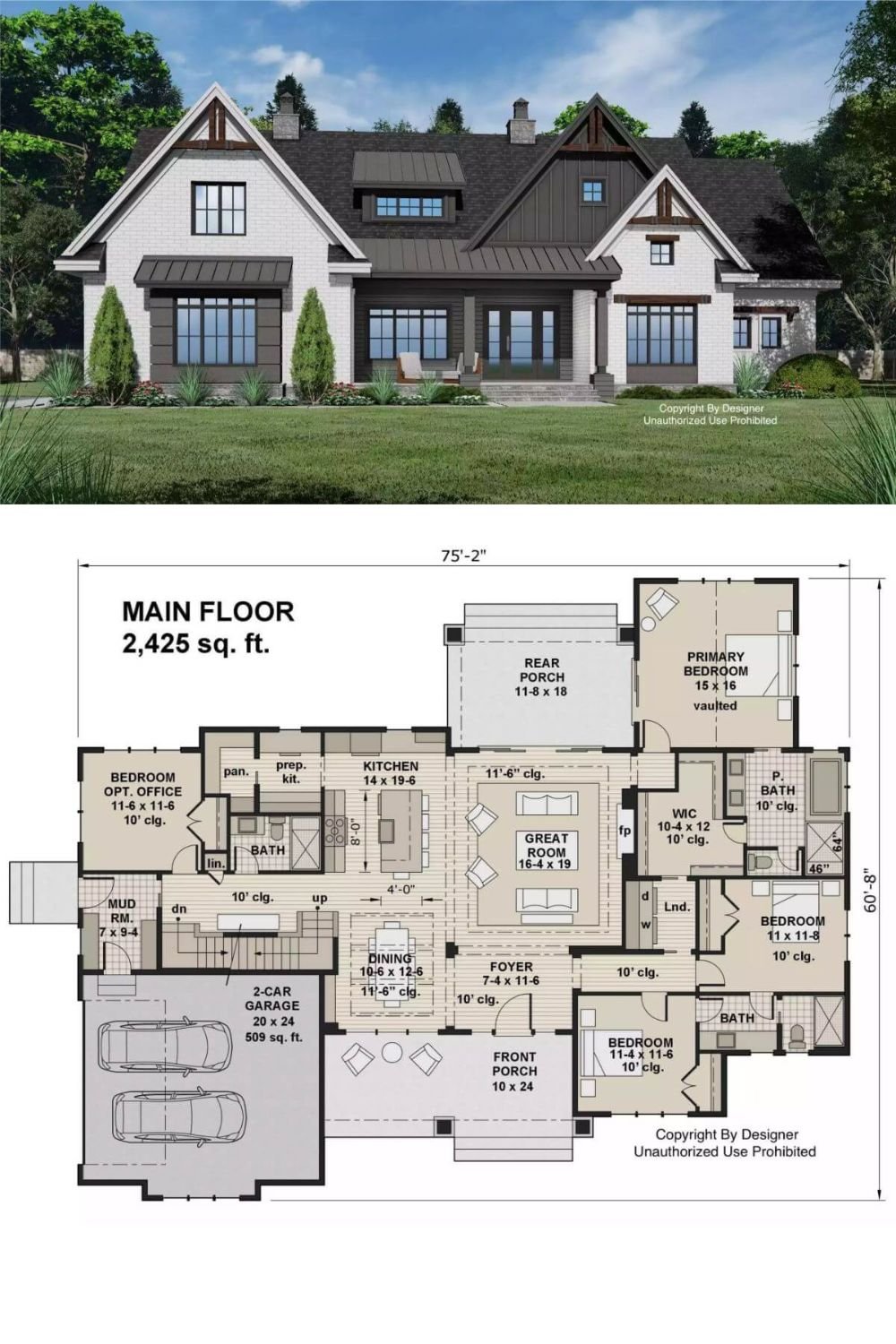
The House Designers Plan THD-10555






