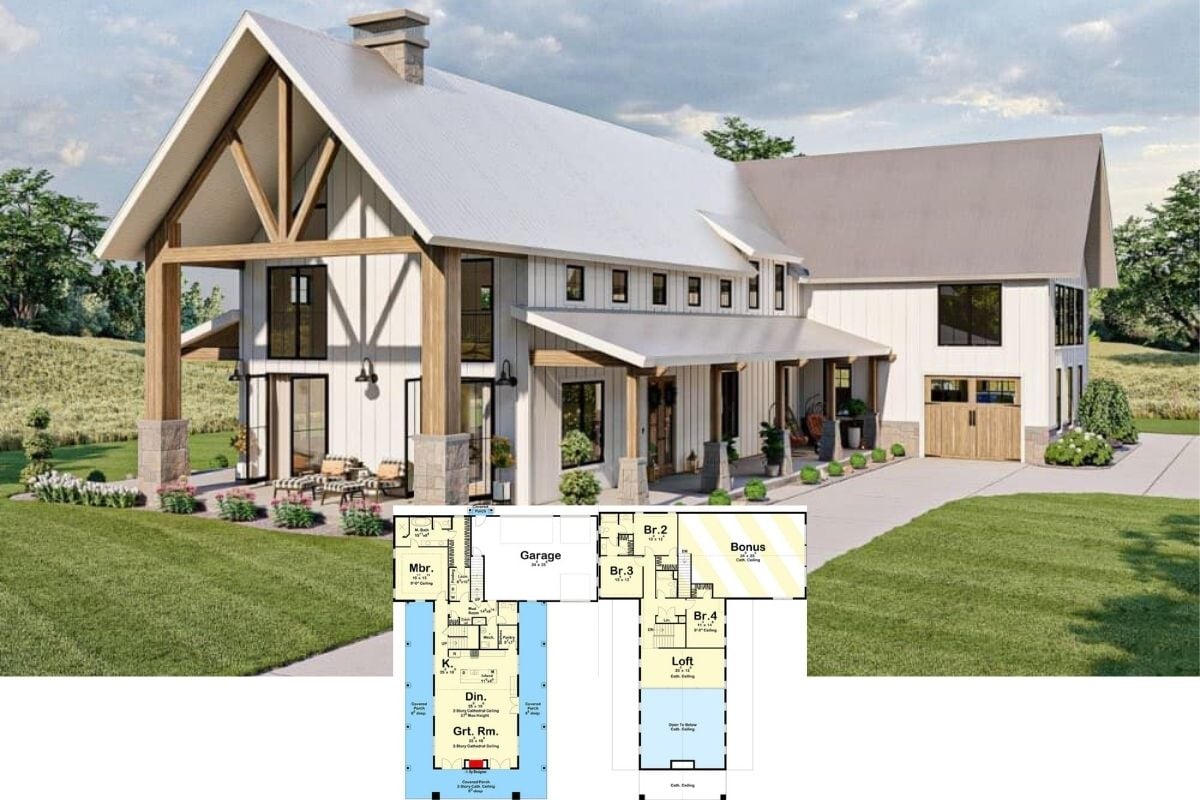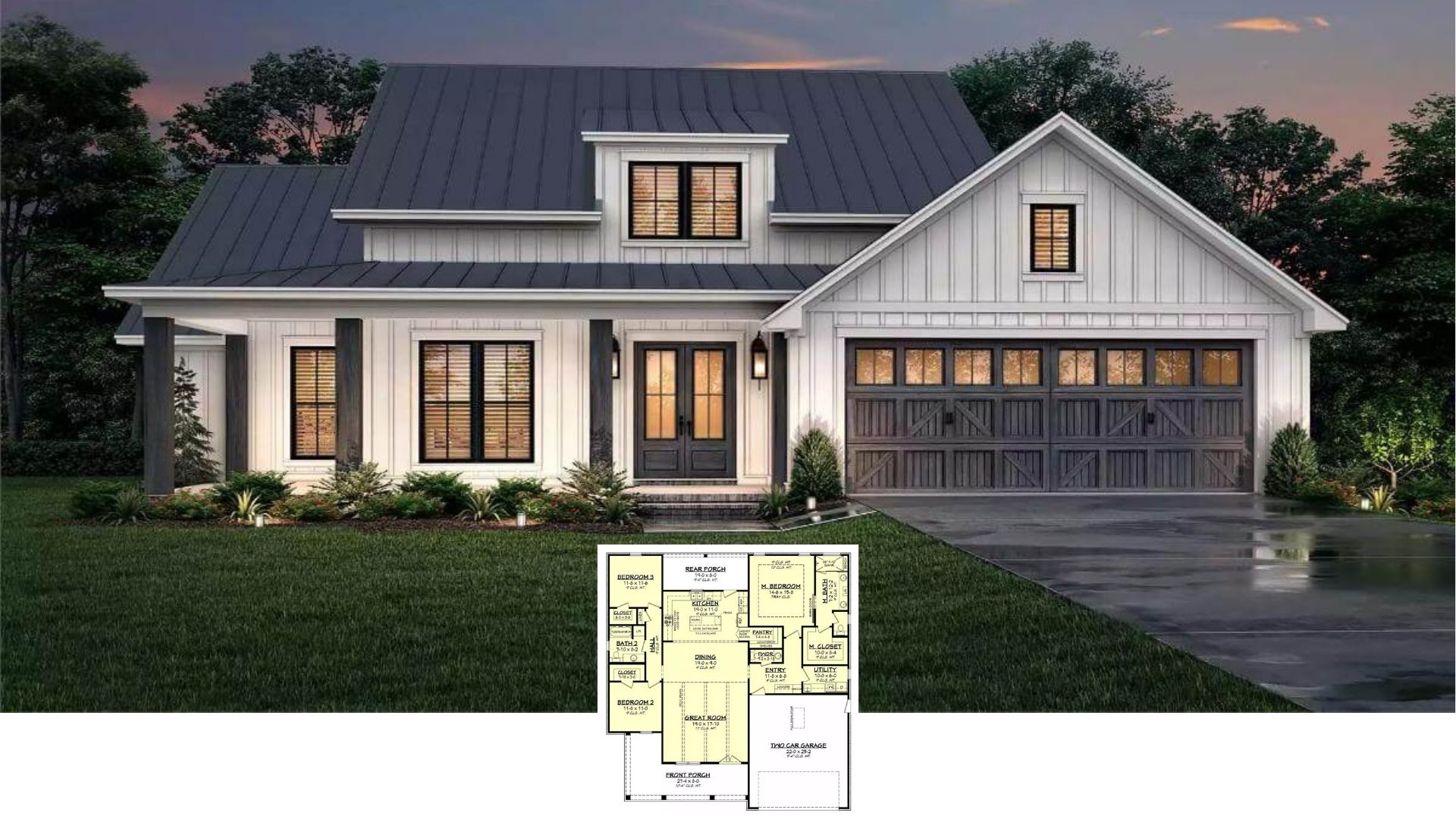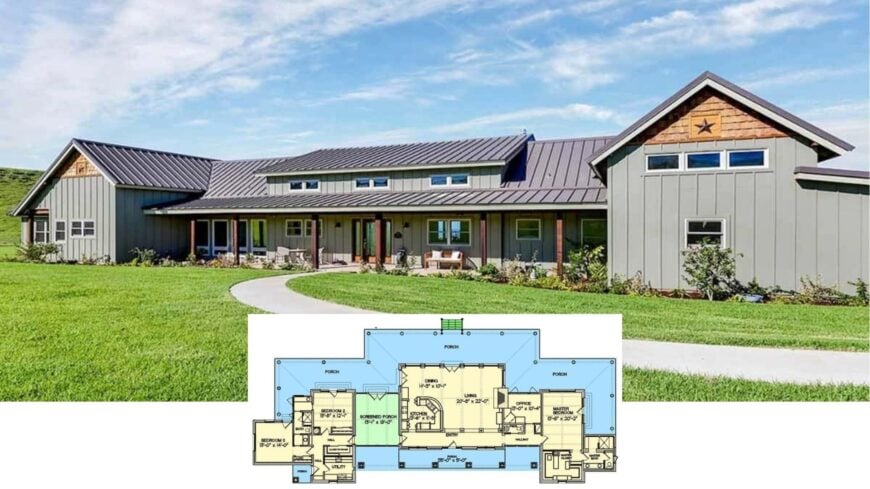
Would you like to save this?
The right home design can make all the difference when it comes to maximizing space and style on a generous plot of land. Our selection of standout 3-bedroom house plans showcases beautiful and thoughtfully designed homes that are perfectly suited for wide lots.
From striking modern farmhouses to versatile layouts that blend indoor and outdoor living, these homes invite you to envision spacious possibilities. Dive into these inspiring designs and discover the perfect blueprint for your dream home.
#1. Contemporary 3-Bedroom, 3.5-Bathroom Home with 4,460 Sq. Ft. Featuring Stone and Glass Details
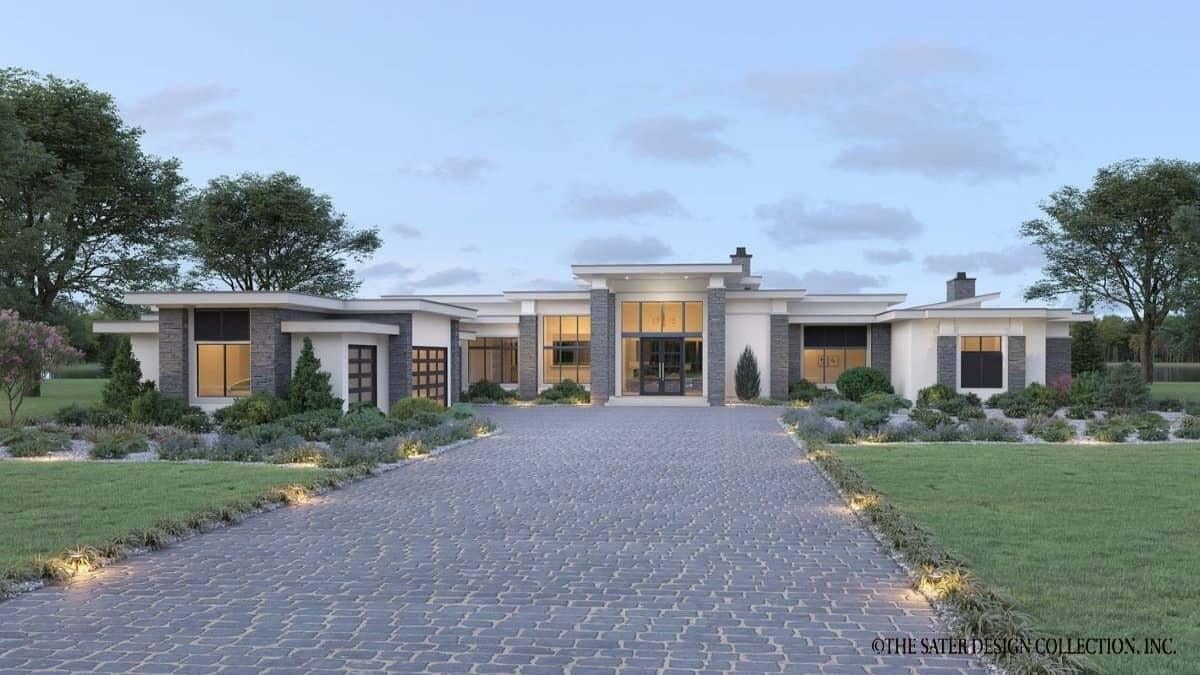
This contemporary prairie-style home features a striking glass entryway, flanked by stone columns that add texture and depth. Flat rooflines and clean geometric shapes emphasize the modern aesthetic, while large windows invite natural light into the interior.
The cobblestone driveway and meticulously landscaped grounds enhance the home’s connection to its natural surroundings. This design combines elegance with functionality, creating a harmonious living environment.
Main Level Floor Plan
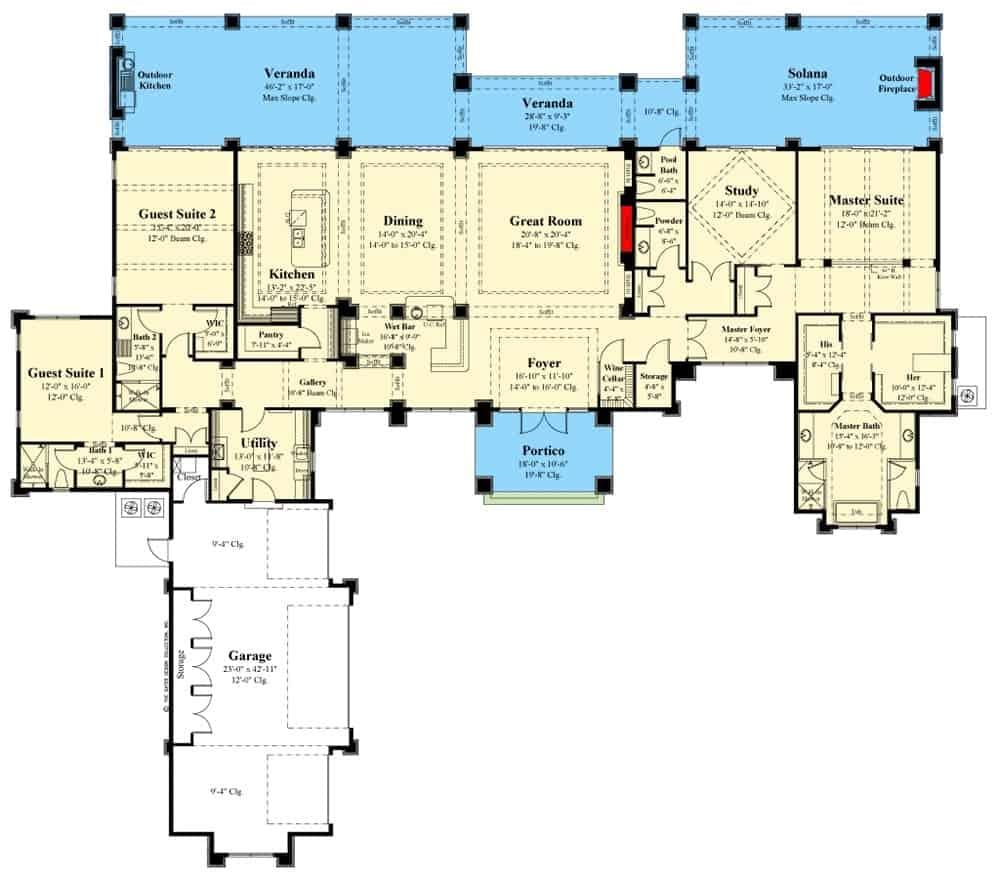
🔥 Create Your Own Magical Home and Room Makeover
Upload a photo and generate before & after designs instantly.
ZERO designs skills needed. 61,700 happy users!
👉 Try the AI design tool here
This thoughtfully designed floor plan features dual verandas, perfect for outdoor entertainment and relaxation. The layout includes two spacious guest suites, providing ample privacy and comfort for visitors.
The central living area connects seamlessly with the dining and great room, creating an open and inviting space. A study and master suite with its own private bath complete the elegant arrangement, ensuring a functional yet luxurious living experience.
=> Click here to see this entire house plan
#2. Craftsman-Style Ranch: 2,693 Sq. Ft. 3-Bedroom Home with 2.5 Bathrooms and Wraparound Porch
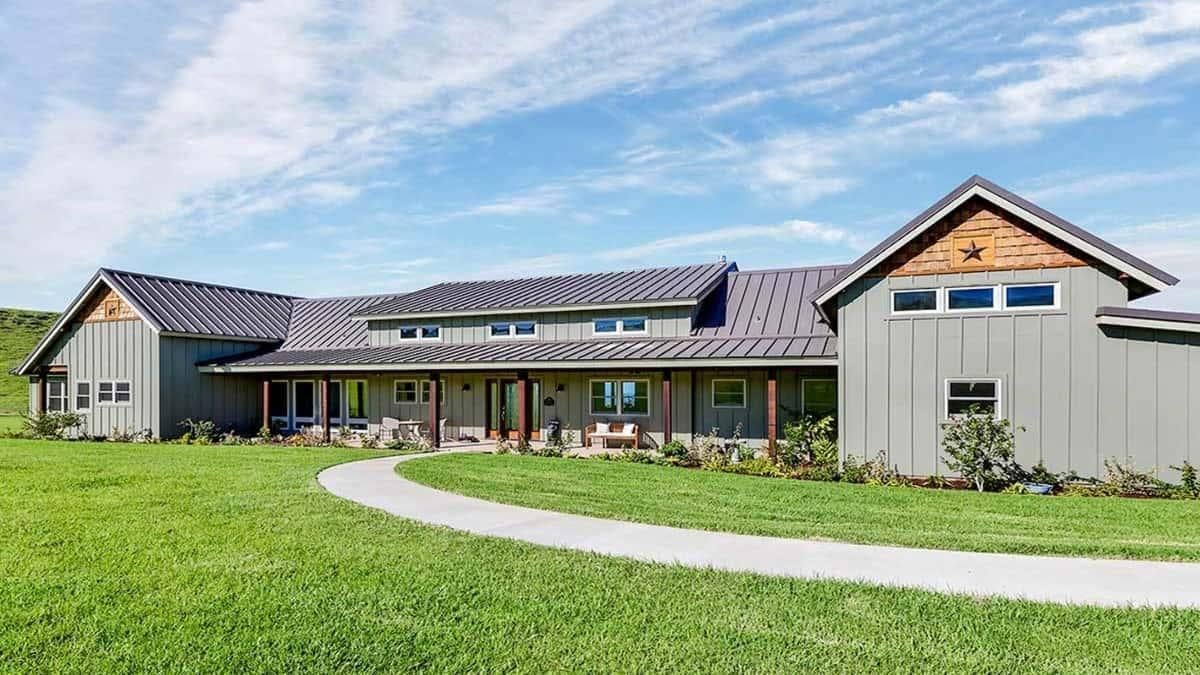
This expansive modern ranch home is defined by its sleek metal roof and elongated structure, seamlessly blending with the surrounding landscape. The exterior is adorned with a combination of wood and metal elements, giving it a contemporary yet rustic feel.
Large windows line the front, allowing natural light to flood the interior spaces while offering panoramic views of the lush surroundings. The inviting porch spans the length of the house, providing a perfect spot for relaxation and outdoor enjoyment.
Main Level Floor Plan
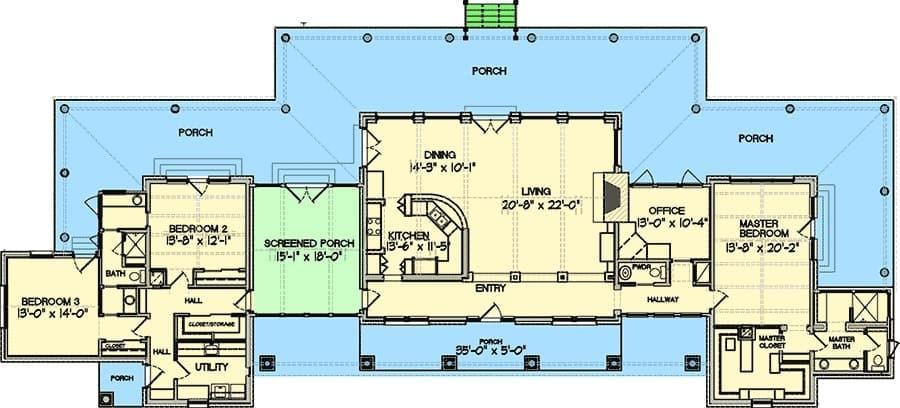
This floor plan showcases a thoughtful layout with a central living area flanked by bedrooms and an office. The kitchen’s strategic placement near the dining and living rooms enhances functionality for gatherings.
A screened porch connects the indoor and outdoor spaces, offering a cozy retreat. Bedrooms are thoughtfully located on either side, providing privacy and convenience.
=> Click here to see this entire house plan
#3. 3-Bedroom, 3.5-Bathroom Barn-Style Home with 3,258 Sq. Ft. for Wide Lots
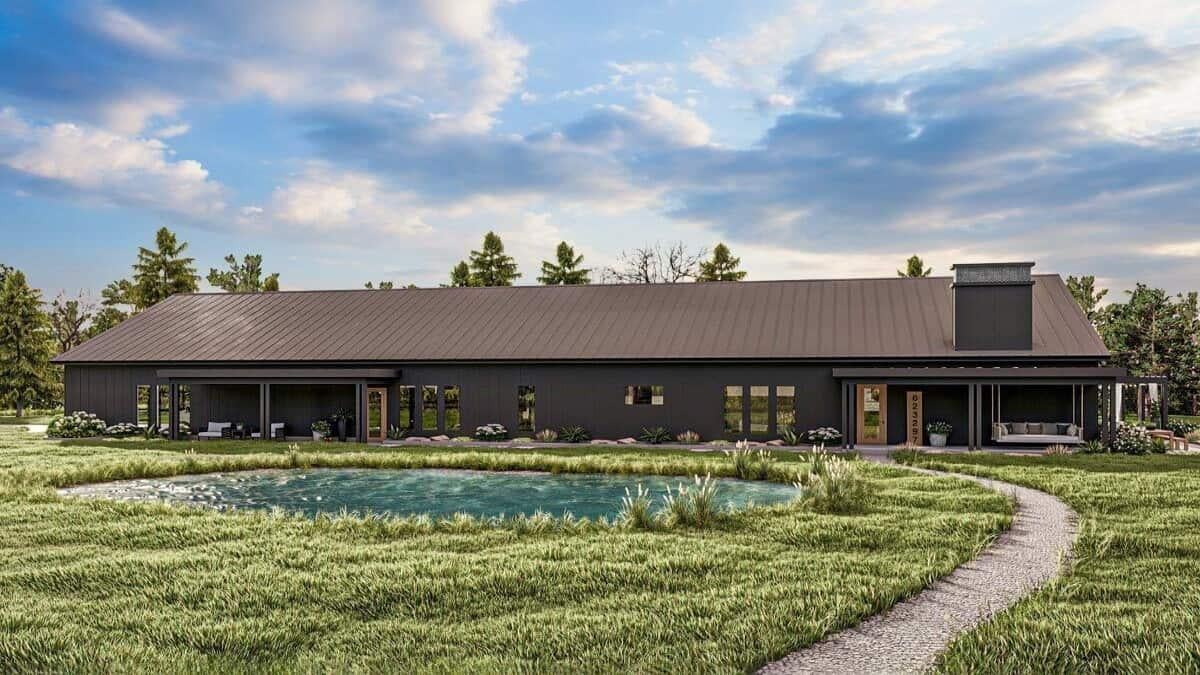
This striking barn-style home features a sleek dark exterior that contrasts beautifully with the surrounding greenery. Expansive windows line the facade, inviting natural light to flood the interior spaces.
A serene pond sits in the foreground, enhancing the tranquil atmosphere of the property. The long, low roofline adds to the modern aesthetic, blending rustic charm with contemporary design.
Main Level Floor Plan
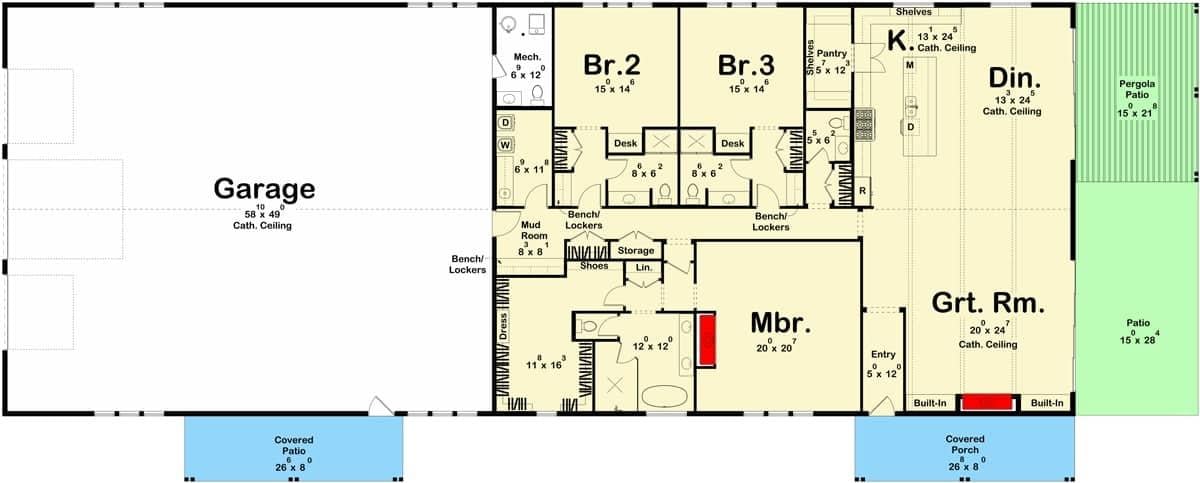
Would you like to save this?
This floor plan highlights a massive garage with cathedral ceilings, perfect for multiple vehicles and additional storage. The great room and kitchen area are designed with open concepts, ideal for seamless entertaining and family gatherings.
Three bedrooms, including a master suite, are strategically placed for privacy and convenience, each equipped with ample storage and built-in features. Outdoor living is enhanced by a pergola patio and a covered porch, offering various options for relaxation and entertainment.
=> Click here to see this entire house plan
#4. Craftsman-Style 3-Bedroom Home with 2,776 Sq. Ft., 2 Bathrooms, and a 4-Car Garage for Sloped Lots
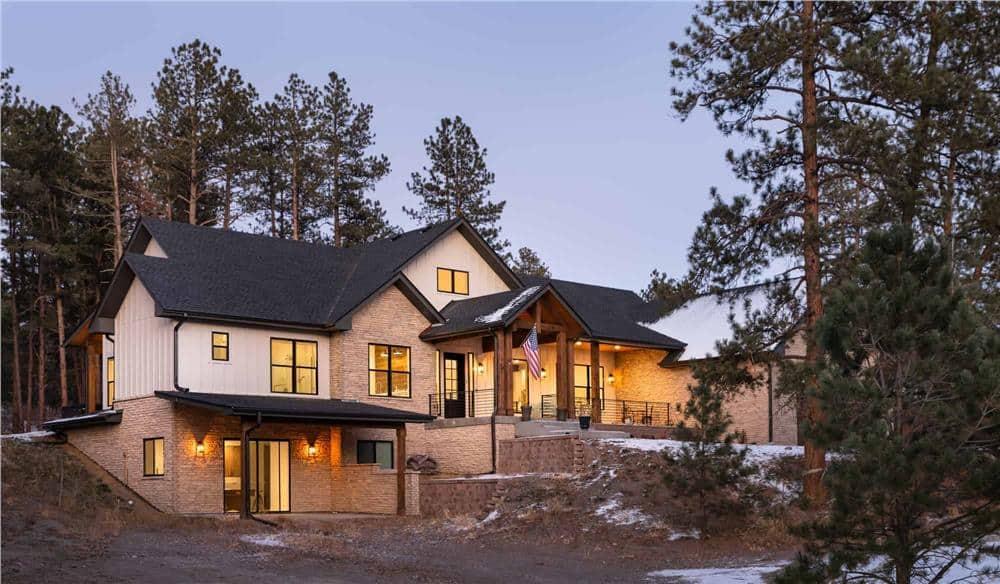
This home combines rustic charm with modern design, featuring a blend of stone and wood elements. Large windows allow natural light to pour into the interior, creating a warm and inviting atmosphere.
The sloping roofline adds a dynamic architectural element, while the front porch offers a welcoming entrance. Surrounded by tall pines, the setting enhances the home’s connection to nature.
Main Level Floor Plan
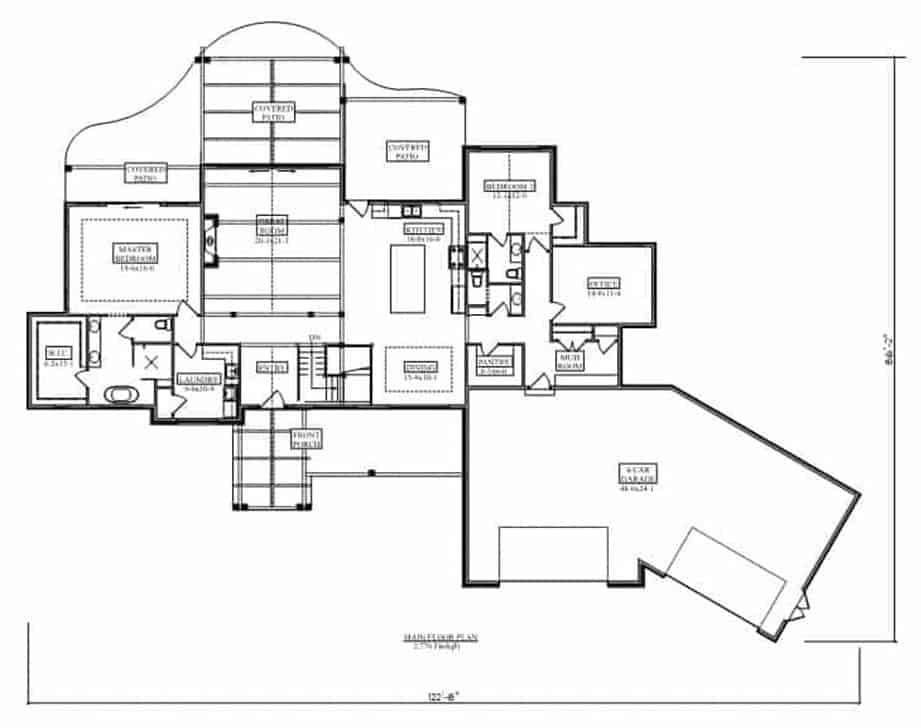
This floor plan offers a thoughtful layout featuring twin covered porches that provide ample outdoor relaxation space. The master bedroom is strategically positioned for privacy, accompanied by a spacious ensuite bath.
The central living area is designed for open flow, connecting seamlessly to the kitchen and dining spaces. A generously sized garage completes the plan, perfect for multiple vehicles or additional storage.
Lower-Level Floor Plan
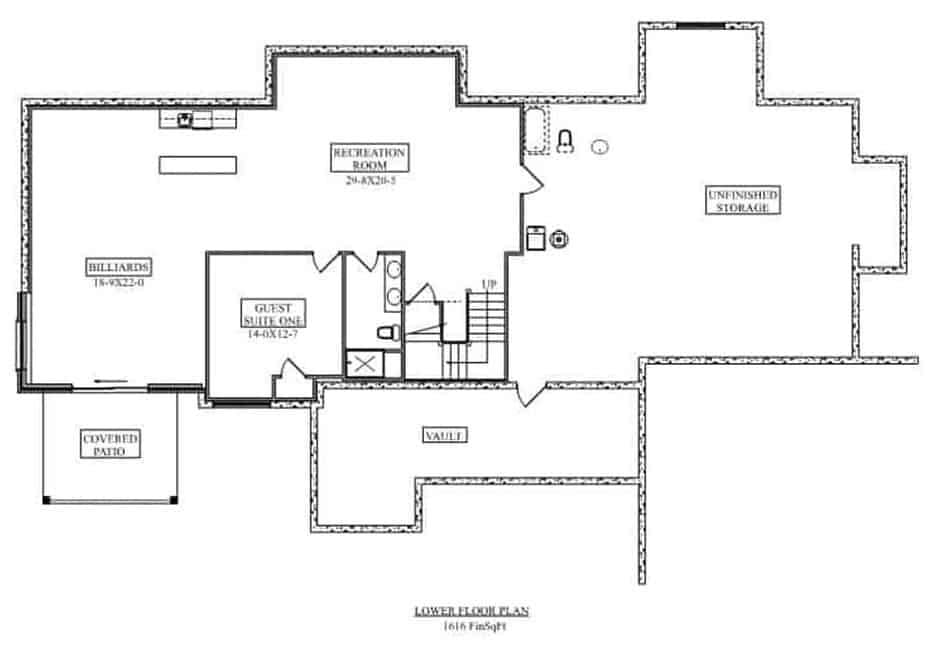
This floor plan showcases a versatile lower level featuring a large recreation room and a dedicated billiards area, perfect for entertainment. A guest suite offers privacy and comfort for visitors, while the unfinished storage space provides ample room for organization.
The covered patio is an inviting outdoor extension, ideal for relaxing or hosting gatherings. Additionally, a vault ensures secure storage for valuables, highlighting the thoughtful design of this 1616 square foot space.
=> Click here to see this entire house plan
#5. 2,537 Sq. Ft. 3 Bedroom Ranch Home with Expansion Potential

This home is a true reflection of Craftsman-style architecture, distinguished by its striking gable accents, elegant board-and-batten siding, and a seamless blend of natural wood and stone elements.
Inside, the well-considered layout fosters a sense of connection, featuring open spaces and warm communal areas designed for both effortless relaxation and lively gatherings.
Main Level Floor Plan

This well-designed floor plan emphasizes both comfort and functionality. At its core, the spacious Great Room serves as the heart of the home, effortlessly linking the kitchen and dining areas to create a warm, inviting atmosphere.
Expansive outdoor spaces, including an open patio and a covered porch, provide the perfect setting for entertaining or unwinding.
Upper-Level Floor Plan

This upper-level layout offers a stunning view of the expansive Great Room while providing several unfinished areas ready for customization. Whether you envision a private home office, additional bedrooms, or a vibrant playroom, these adaptable spaces cater to a variety of needs.
Designed with convenience in mind, the floor plan allows seamless access to the main level and maximizes natural light through strategically positioned windows, enhancing the overall ambiance.
=> Click here to see this entire house plan
#6. 3-Bedroom, 3-Bathroom Craftsman Home with Stone Facade and 3,432 Sq. Ft.
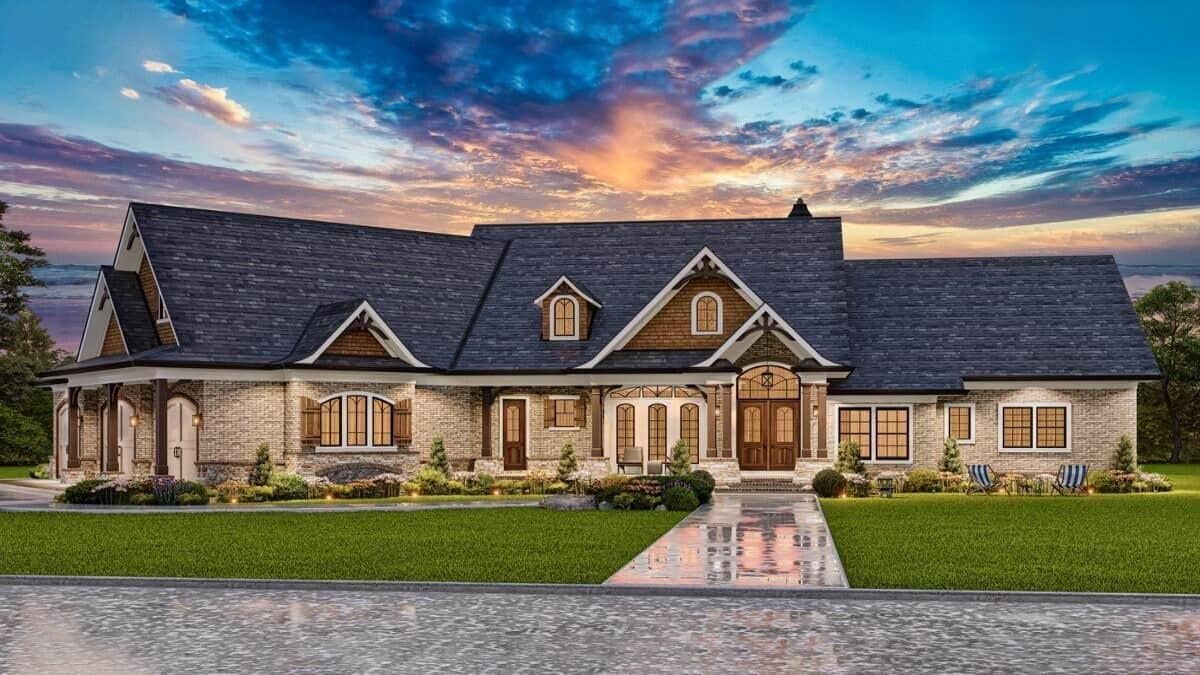
This stunning house features a classic brick facade complemented by elegant dormer windows that add character and dimension. The steeply pitched roof and intricate gable details enhance the architectural beauty of the home.
A spacious front porch invites guests to enjoy the serene surroundings, while the lush landscaping adds a touch of nature. The carefully designed walkway leads to a grand entrance, making a memorable first impression.
Main Level Floor Plan
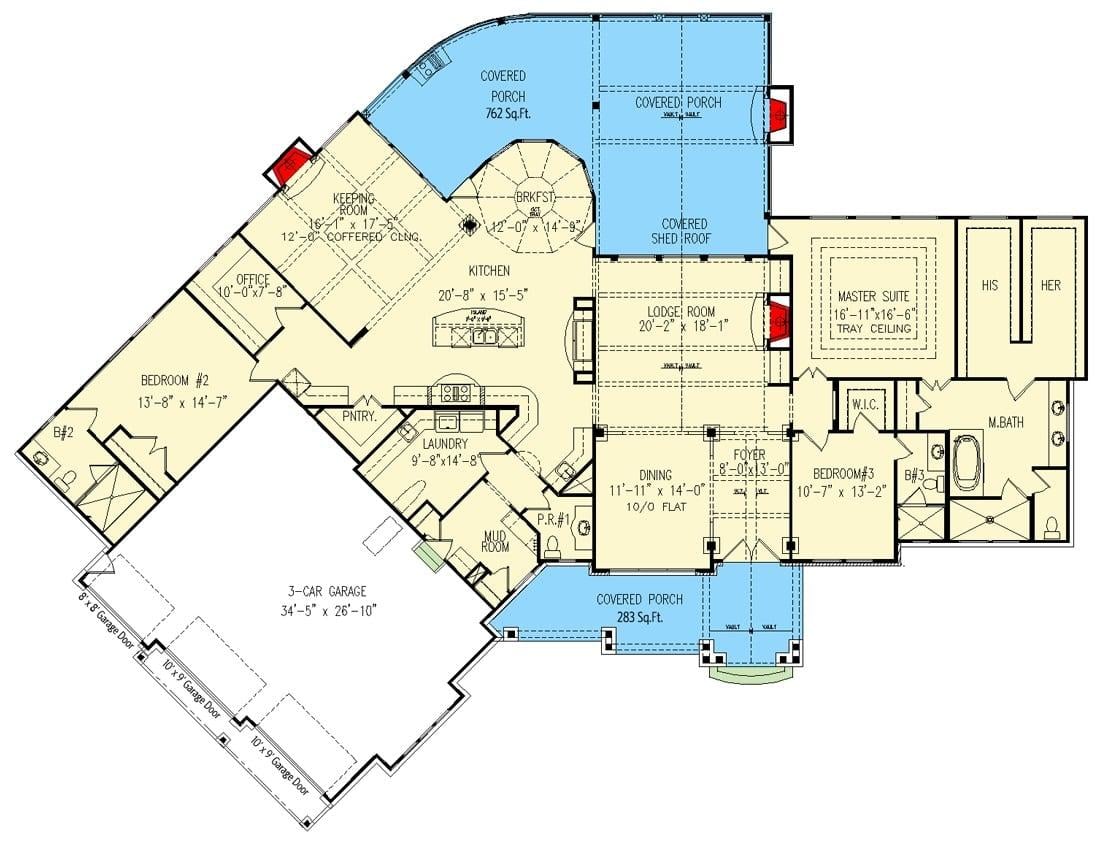
🔥 Create Your Own Magical Home and Room Makeover
Upload a photo and generate before & after designs instantly.
ZERO designs skills needed. 61,700 happy users!
👉 Try the AI design tool here
This detailed floor plan showcases a well-organized layout featuring three bedrooms, including a master suite with a tray ceiling and a spacious walk-in closet. The heart of the home is the centrally located kitchen, seamlessly connecting to the breakfast and keeping rooms, ideal for both casual and formal gatherings.
A standout feature is the expansive 3-car garage, providing ample space for vehicles and storage. The covered porches offer additional outdoor living areas, enhancing the home’s functionality and appeal.
=> Click here to see this entire house plan
#7. Contemporary 3-Bedroom Desert Oasis with Innovative Roof Design and 3,586 Sq. Ft. of Space
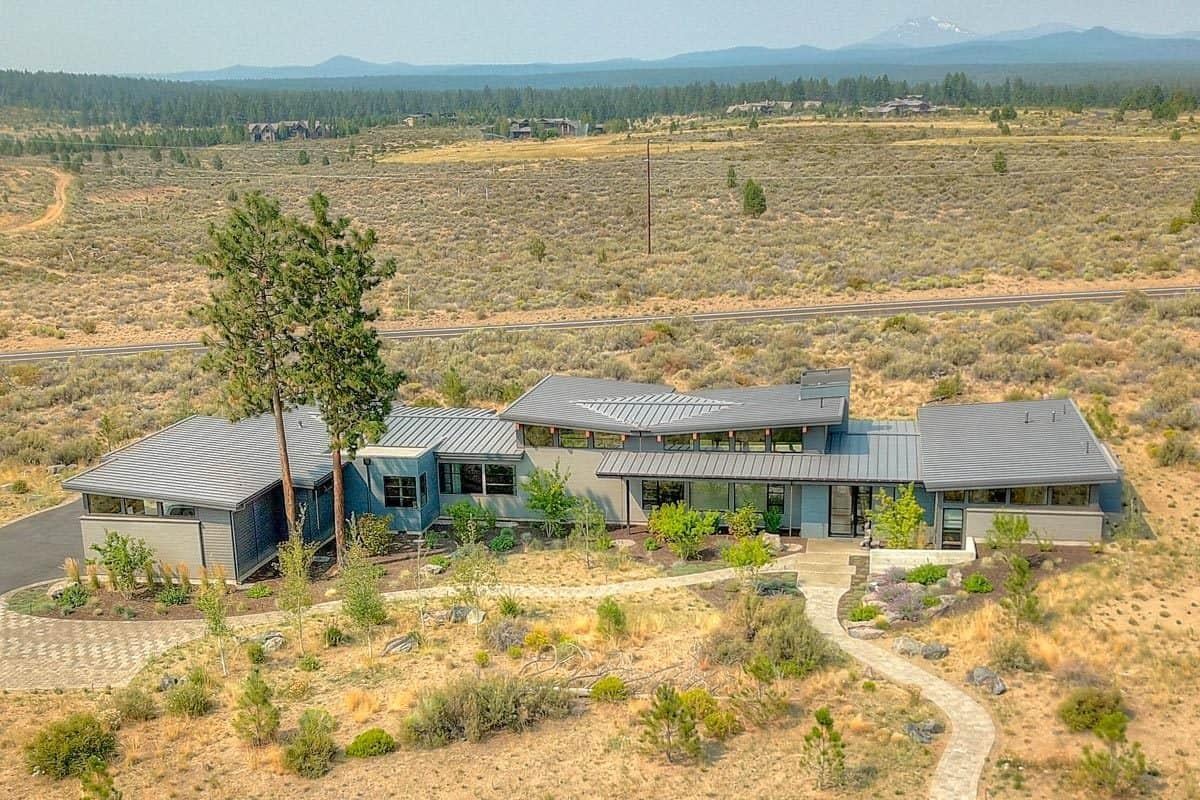
This contemporary home stands out with its striking angular rooflines, perfectly blending with the surrounding desert landscape. The exterior features a seamless integration of large windows, allowing for natural light to flood the interior spaces.
A winding stone path leads to the entrance, adding a touch of organic charm to the sleek design. Nestled in an expansive setting, this home offers both solitude and stunning views of the vast terrain.
Main Level Floor Plan
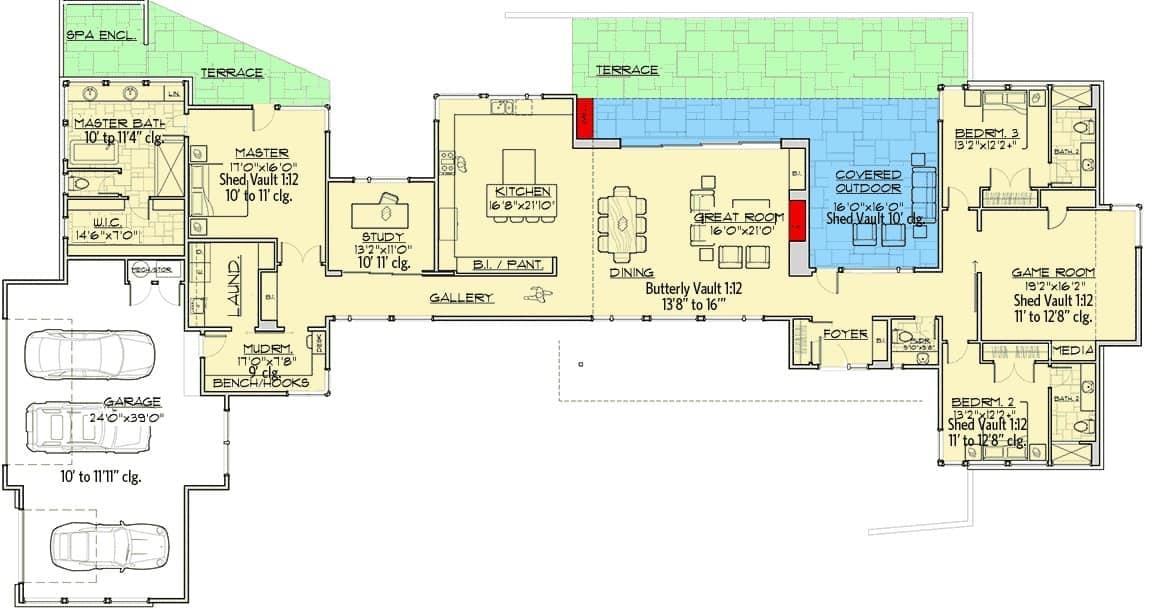
This floor plan showcases a well-organized home layout, featuring a central great room that seamlessly connects to the kitchen and dining areas. The design includes a master suite with a private terrace and spa enclosure, offering a luxurious retreat.
A gallery corridor links the main living spaces with additional bedrooms and a game room, emphasizing both functionality and flow. The integration of outdoor terraces and covered spaces invites natural light and outdoor living into the home’s design.
=> Click here to see this entire house plan
#8. Ranch-Style Home with 3 Bedrooms and 2.5 Bathrooms, Featuring a 2,313 Sq. Ft. Floor Plan
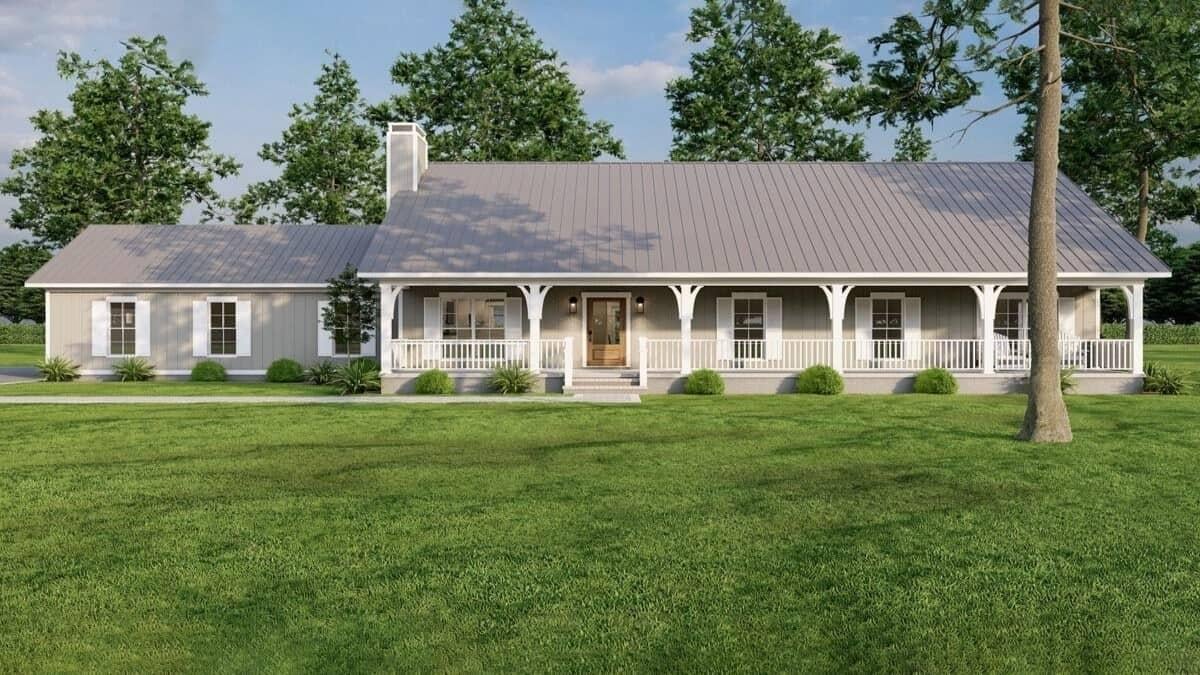
This inviting ranch-style home features a long, welcoming front porch perfect for relaxing and enjoying the outdoors. The exterior is adorned with crisp white railings and a sleek metal roof, adding a modern touch to the traditional design.
Large windows allow natural light to flood the interior spaces, creating a bright and airy atmosphere. The surrounding lush green lawn and tall trees enhance the serene and peaceful setting.
Main Level Floor Plan

This thoughtfully designed floor plan features a generous great room at its core, leading to an open kitchen with a central island and adjacent dining area. The layout includes three bedrooms, with the master suite boasting a large walk-in closet and a luxurious freestanding tub in the master bath.
An inviting grilling porch extends the living space outdoors, perfect for entertaining. Additional highlights include a mudroom, a home office, and a 3-car garage, all contributing to a functional and harmonious home design.
=> Click here to see this entire house plan
#9. Craftsman Home With 3 Bedrooms, 3 Bathrooms, 3-Car Garage, and 3,813 Sq. Ft.
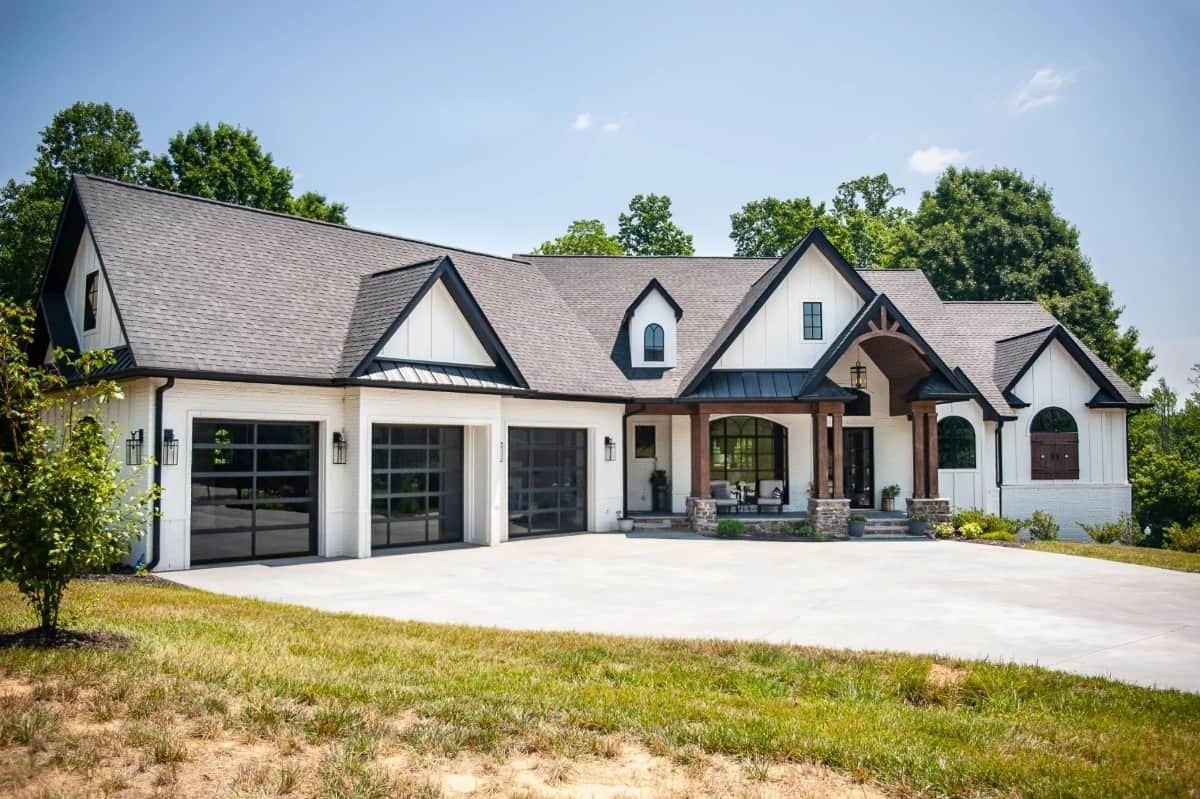
Would you like to save this?
This modern farmhouse showcases a sleek design with its crisp white facade accented by dark window trims and rooflines. The prominent gable roofs add a dynamic architectural element, enhancing the home’s curb appeal.
A spacious front porch invites relaxation, framed by stone columns that add rustic charm. The combination of contemporary materials and classic farmhouse elements creates a harmonious and eye-catching exterior.
Main Level Floor Plan
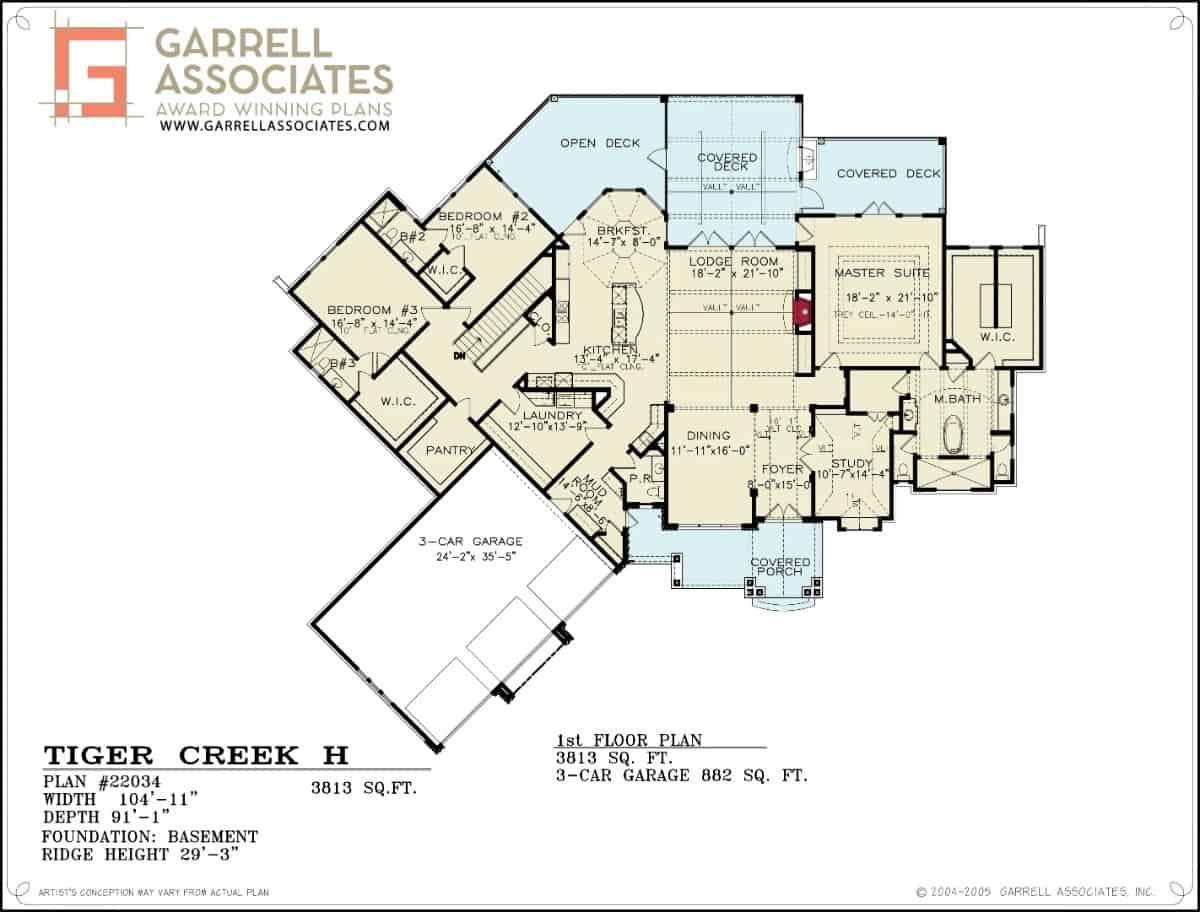
The Tiger Creek H floor plan offers a spacious 3,813 square feet, accommodating a seamless blend of living spaces. Notably, the lodge room stands out as a central hub, flanked by a dining area and master suite.
The layout cleverly integrates a covered porch and deck for enhanced outdoor living. Designed with practicality in mind, it also features a three-car garage for ample storage and convenience.
Basement Floor Plan
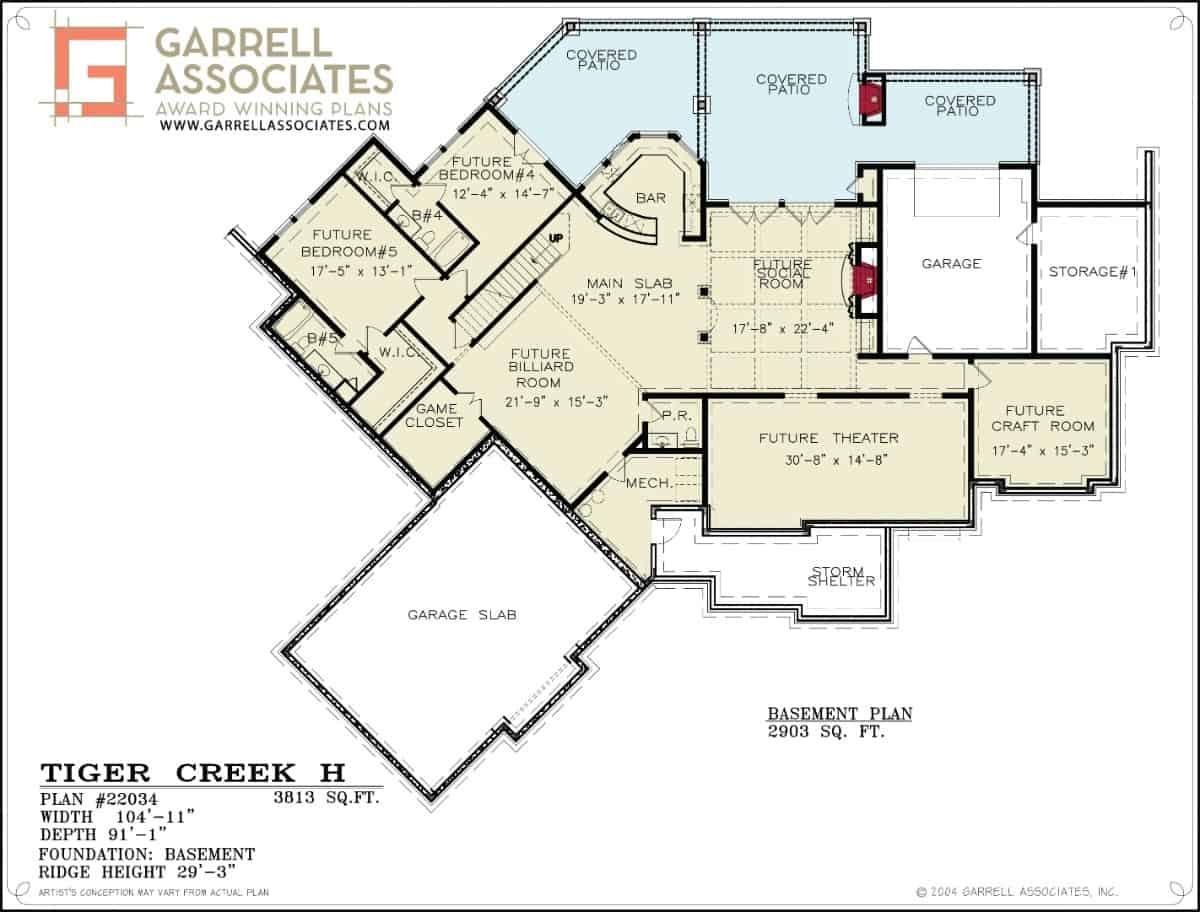
This basement floor plan covers 2,903 square feet, offering a versatile space with future bedrooms and a theater. The layout includes a large social room and a dedicated billiard room, perfect for entertainment.
Notice the dual-covered patios providing seamless access to outdoor spaces. Practical elements such as a garage, storage, and storm shelter are thoughtfully integrated.
=> Click here to see this entire house plan
#10 Contemporary-Style 2,490 Sq. Ft. 3-Bedroom Home with a Covered Patio and Bonus Room

This modern home showcases a bold yet elegant exterior, featuring crisp white board-and-batten siding complemented by rich brick accents and sleek dark window frames.
Its eye-catching gabled roofs add character, while expansive windows and a welcoming covered front porch create a warm and inviting ambiance. A spacious two-car garage ensures ample parking and storage, blending practicality with sophisticated design.
Main Level Floor Plan

The main floor is thoughtfully designed to enhance both functionality and flow. A welcoming entryway leads effortlessly into a spacious great room, which forms the heart of the home, seamlessly connecting to the kitchen and dining area—perfect for hosting gatherings or enjoying family time.
The kitchen features a well-sized pantry for ample storage and offers easy access to a covered patio at the rear, creating a seamless transition between indoor and outdoor living.
Upper-Level Floor Plan

The upper level is designed for both comfort and versatility, featuring two well-appointed bedrooms that share a centrally located bathroom.
A spacious bonus room adds flexibility, offering the perfect opportunity to create a recreation area, home theater, or even an additional bedroom—adapting effortlessly to different lifestyle needs.
=> Click here to see this entire house plan




