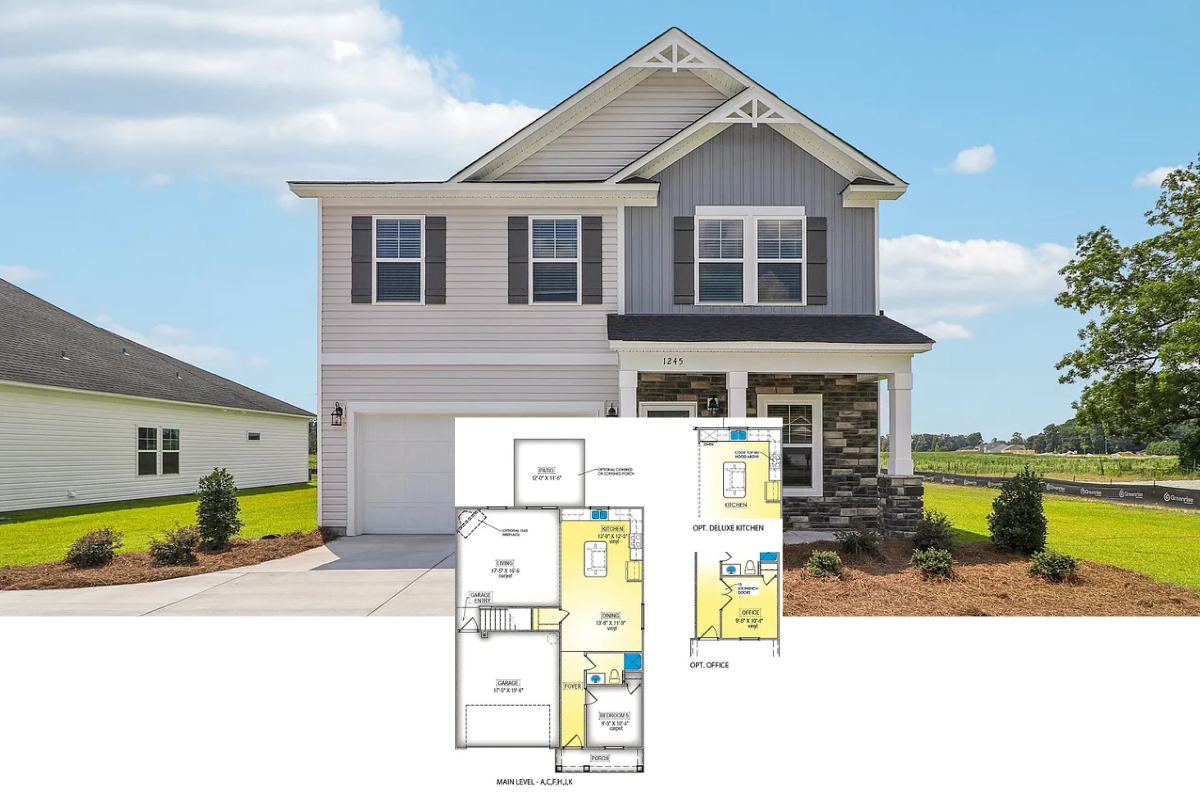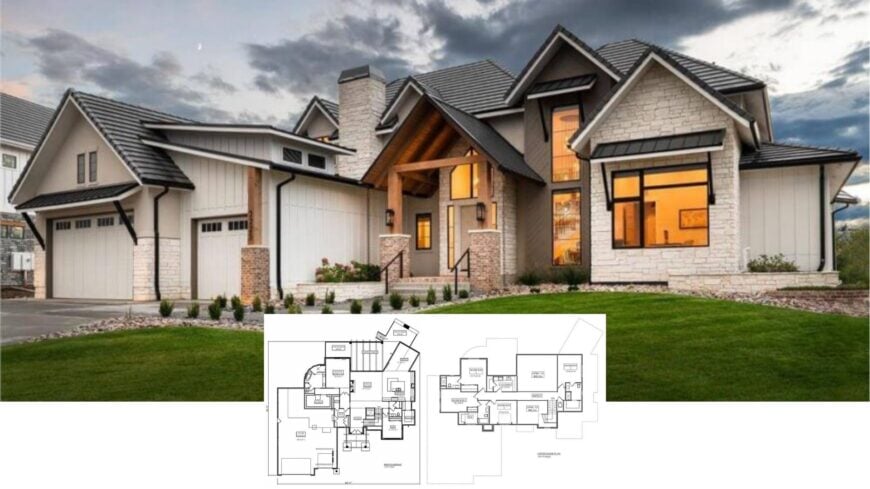
This collection of 5-bedroom house plans offers plenty of space and thoughtful design for families. Each plan features a balance of luxury and practicality, with spacious living areas and quiet private retreats. The layouts focus on both comfort and functionality, making every part of the home useful and inviting. Take a look at these designs to find the perfect fit for your family’s needs.
#1. Modern 5-Bedroom Farmhouse with 4,049 Sq. Ft. and Jack & Jill Bath
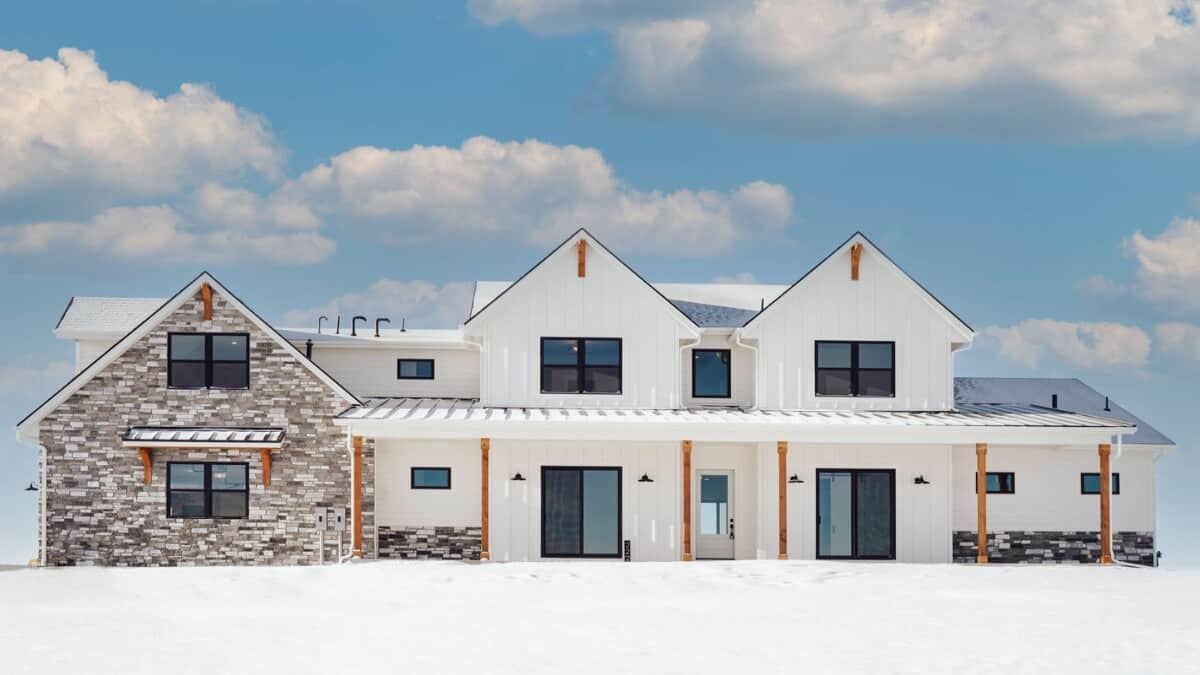
This modern farmhouse stands out with its clean white facade contrasted by striking stone and wood accents. The symmetrical design features a series of large windows, allowing ample natural light to flood the interior spaces. Wooden beams add a rustic touch to the otherwise contemporary exterior. The metal roof complements the overall aesthetic, providing a sleek finish to this architectural gem.
Main Level Floor Plan
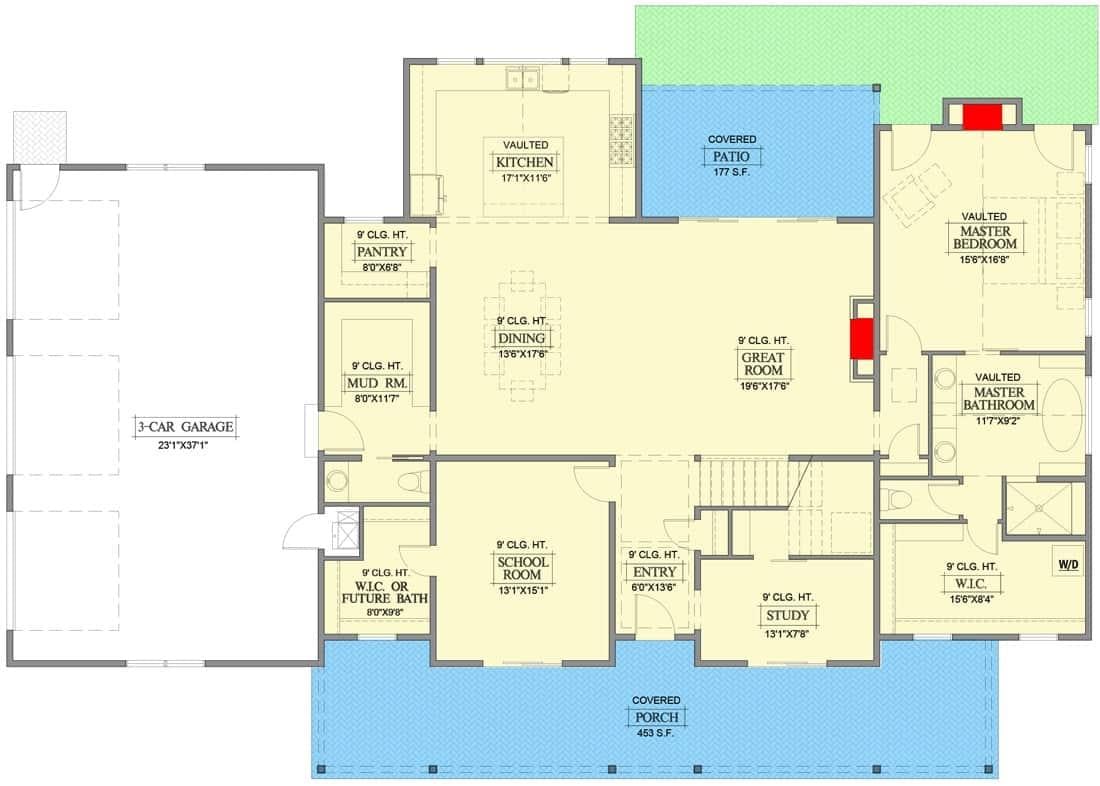
This floor plan highlights a well-organized main level featuring a vaulted kitchen that opens to a great room, ideal for entertaining. The master bedroom is strategically placed with direct access to a luxurious vaulted master bathroom. A covered patio and porch provide inviting outdoor spaces, seamlessly connecting with the indoor areas. The inclusion of a mudroom, pantry, and a large three-car garage showcases thoughtful design for modern living.
Upper-Level Floor Plan
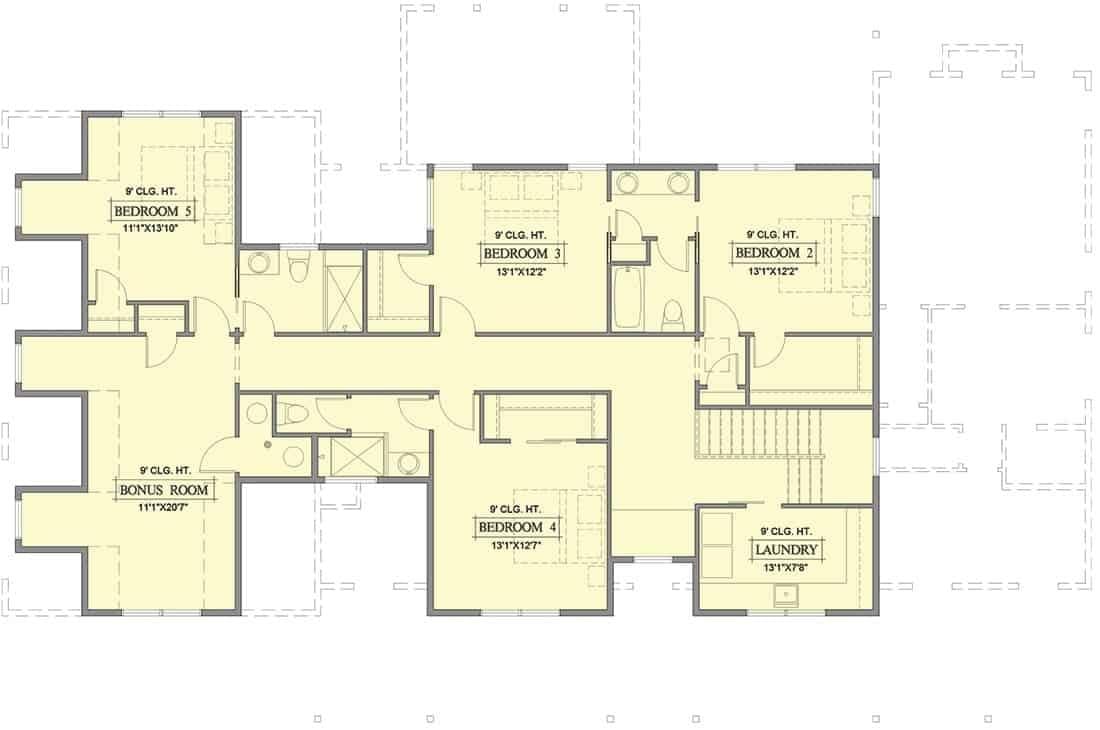
This upper floor plan highlights five bedrooms, perfect for a growing family or accommodating guests. The layout includes a generous bonus room, ideal for entertainment or a home office. Notice the centralized laundry room, making household chores more efficient. The design ensures privacy and comfort with well-distributed bathrooms and ample closet space.
=> Click here to see this entire house plan
#2. 5-Bedroom Craftsman Home with Finished Basement and 3,235 Sq. Ft.
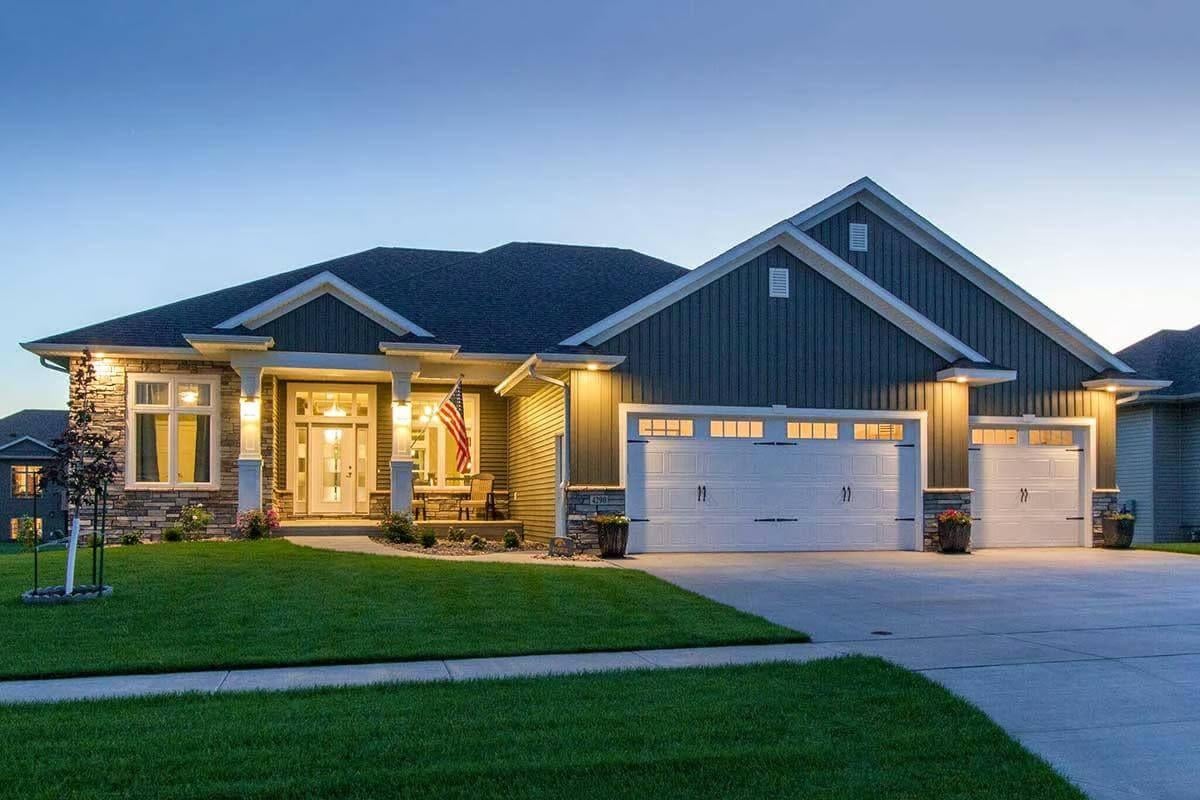
This charming home features a classic facade with a welcoming front porch that invites relaxation. The exterior is adorned with a mix of stone and siding, complemented by warm lighting that enhances its appeal. A standout feature is the triple garage, providing ample space for vehicles and storage. The neatly manicured lawn and subtle landscaping add a touch of elegance to the overall design.
Main Level Floor Plan
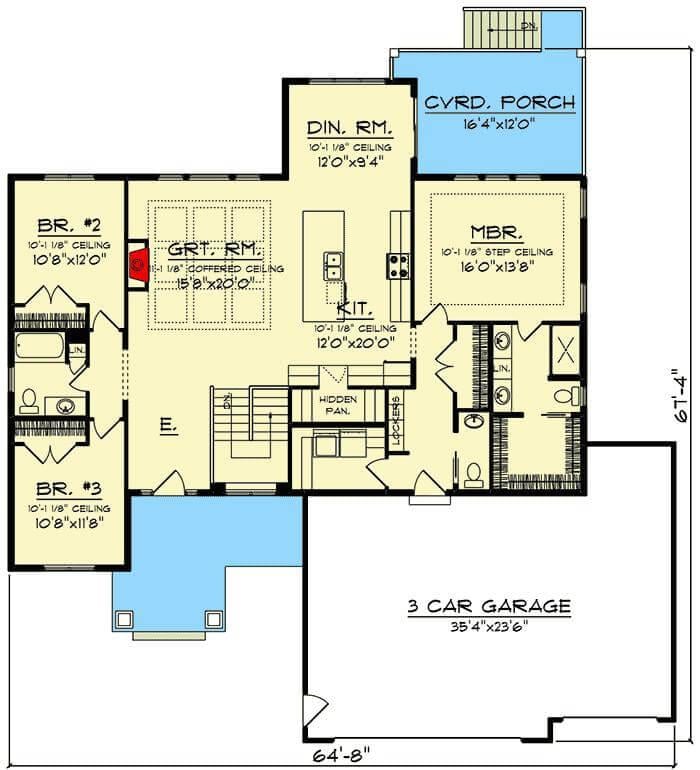
This floor plan reveals a well-organized home with a focus on open living spaces. The great room, with its coffered ceiling, seamlessly connects to the kitchen and dining room, facilitating easy movement and interaction. The master bedroom, with a convenient ensuite bathroom, is thoughtfully positioned for privacy. Additional features include a covered porch and a spacious three-car garage, enhancing both functionality and comfort.
Basement Floor Plan
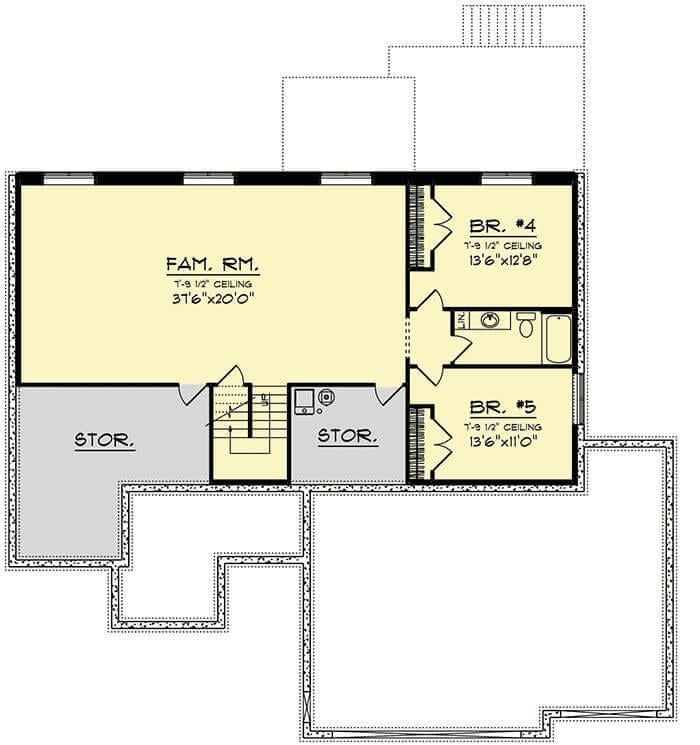
This floor plan highlights a large family room measuring 31’6″ by 20’0″, perfect for gatherings and entertainment. Adjacent to the family room are two bedrooms, each with ample space and storage options. The layout also includes convenient storage areas and a bathroom, ensuring functionality. The design efficiently utilizes space, offering both comfort and practicality for a growing family.
=> Click here to see this entire house plan
#3. 5-Bedroom Craftsman Home with 4.5 Bathrooms and 4,174 Sq. Ft.
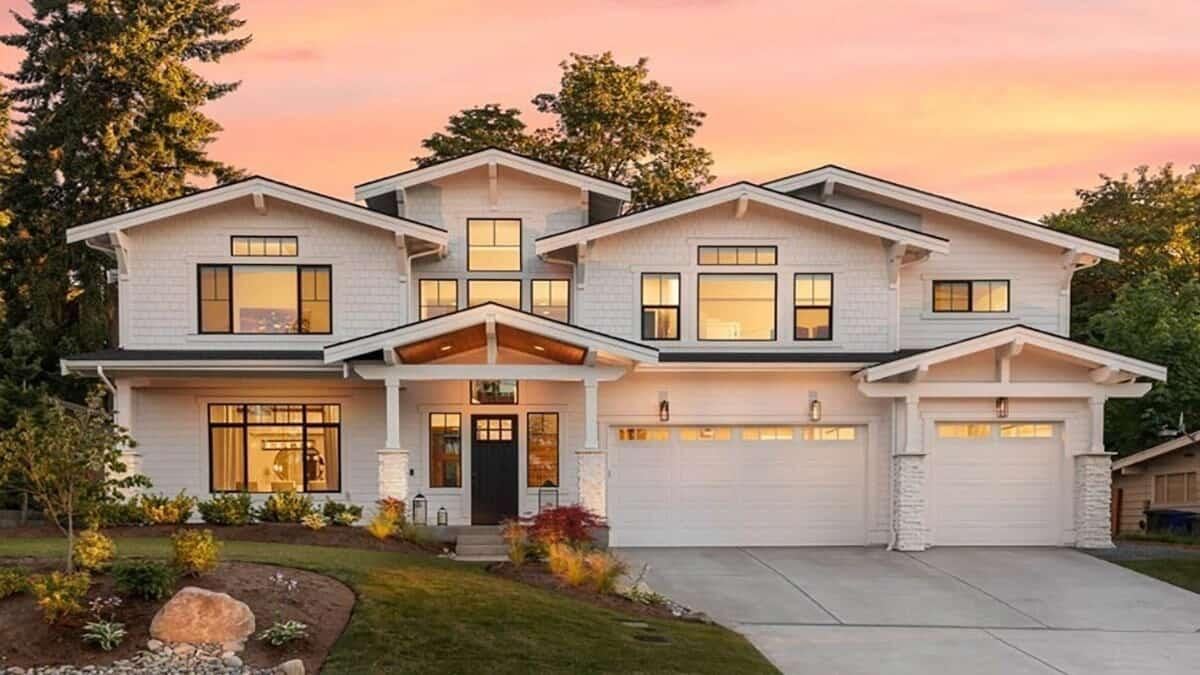
This stunning modern home showcases a craftsman design with a large, inviting porch. The facade is defined by a series of expansive windows, allowing natural light to flood the interior. Crisp white siding and a spacious three-car garage enhance the home’s curb appeal. The symmetrical gables and clean lines create a harmonious and balanced exterior.
Main Level Floor Plan
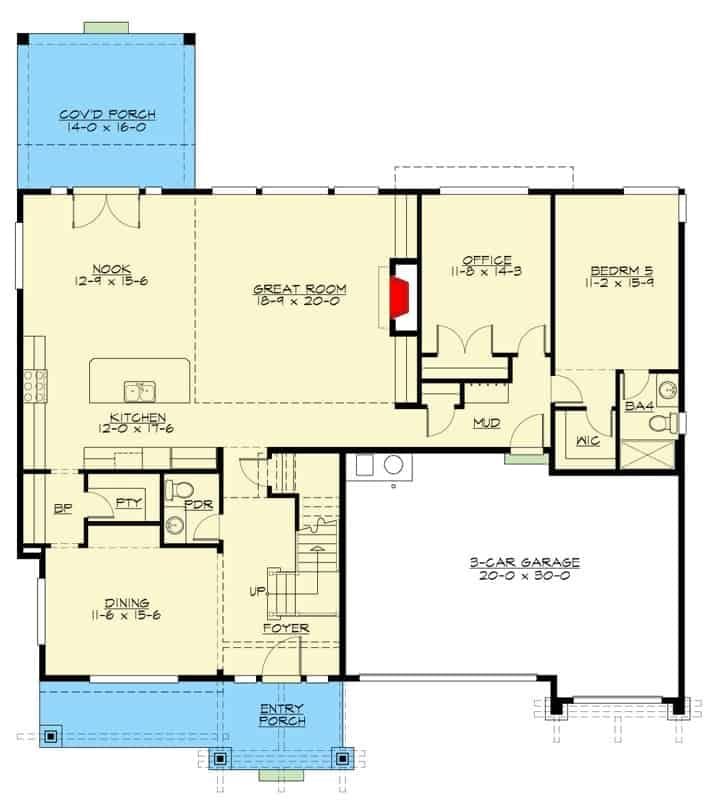
This floor plan showcases a thoughtfully designed main level, featuring a large great room that seamlessly connects to the kitchen and nook area. The layout includes a convenient office space and a mudroom situated near the entry from the 3-car garage. A covered porch at the back provides an inviting outdoor space, perfect for relaxation. With an additional bedroom and bathroom on this floor, the design offers both comfort and functionality for modern living.
Upper-Level Floor Plan
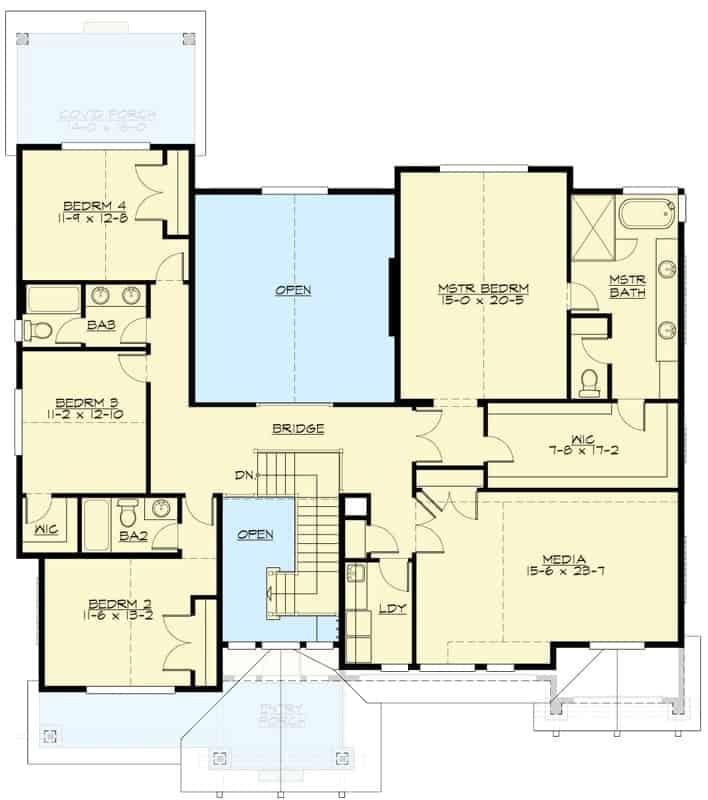
This floor plan showcases a thoughtfully designed upper level with four bedrooms, including a generous master suite. The master bedroom features an ensuite bath and a walk-in closet, providing ample storage and privacy. A central open area connects the rooms, enhancing flow and accessibility throughout the space. Additional highlights include a media room and convenient laundry facilities, making this layout both functional and family-friendly.
=> Click here to see this entire house plan
#4. 5-Bedroom Contemporary Ranch with 2,767 Sq. Ft., 2.5 Baths, and Walkout Basement
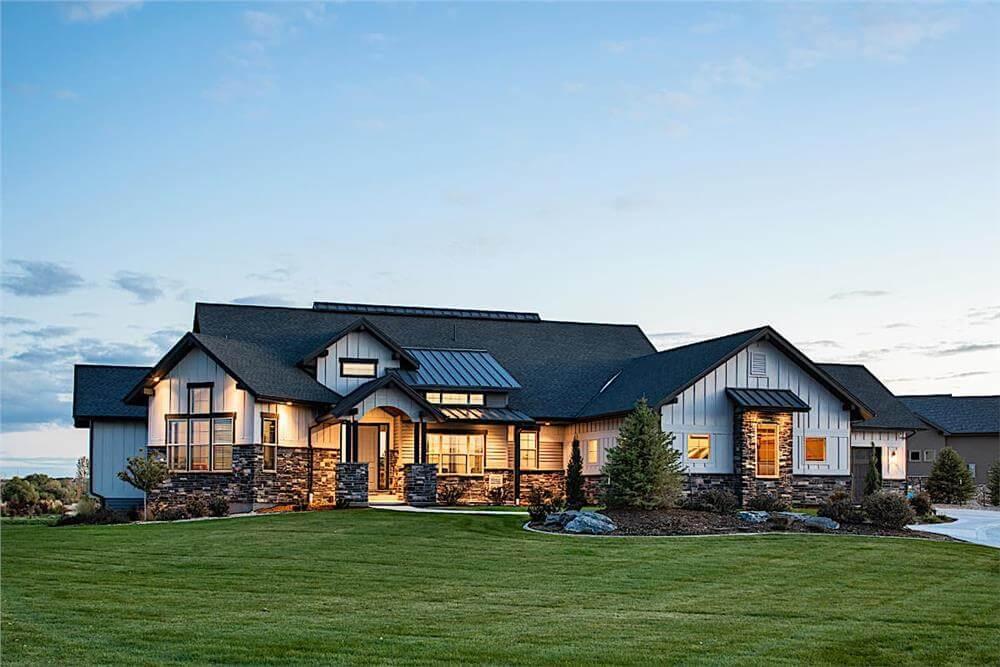
This contemporary farmhouse combines classic board and batten siding with bold stone accents, creating a stunning visual contrast. The expansive windows allow natural light to flood the interior, while enhancing the home’s connection to its surroundings. A welcoming front porch invites relaxation, set against the backdrop of a meticulously maintained lawn. The sloped rooflines add a dynamic architectural element, emphasizing the home’s modern yet rustic appeal.
Main Level Floor Plan
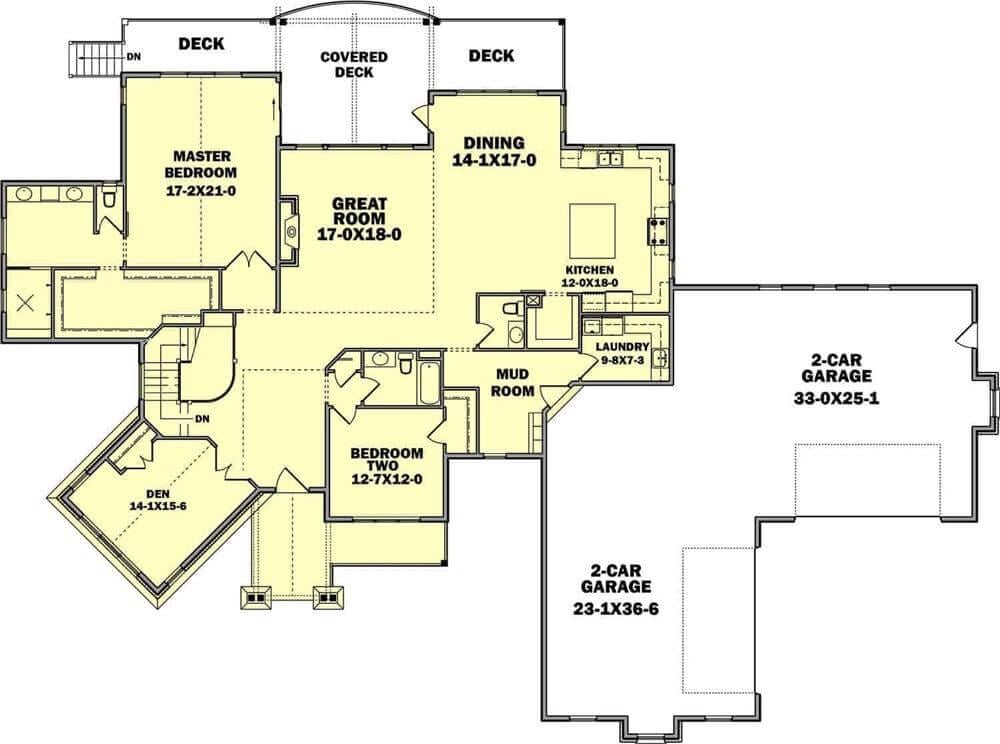
This floor plan reveals a thoughtfully designed home with a central great room leading to multiple decks, perfect for outdoor gatherings. The master bedroom, complete with an en-suite bathroom, offers direct access to a private deck, enhancing the indoor-outdoor living experience. A well-placed mudroom connects to the two-car garage, ensuring practicality and convenience. The inclusion of a den and two additional bedrooms makes it ideal for family living or hosting guests.
Lower-Level Floor Plan
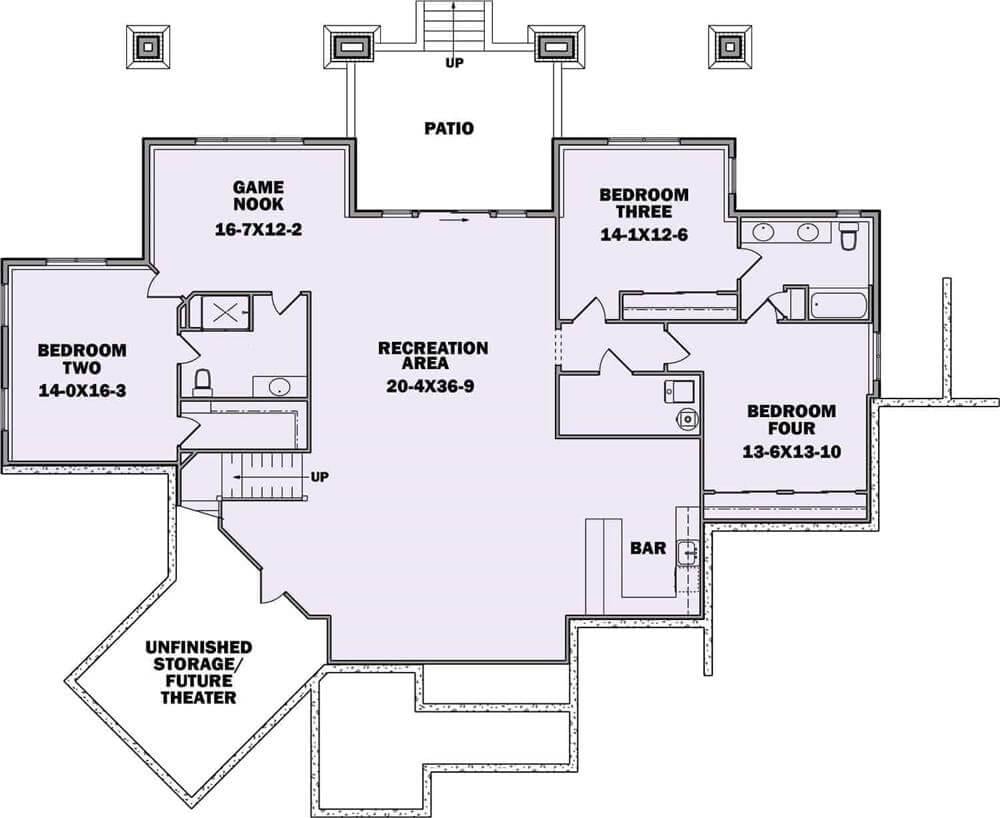
This floor plan reveals a spacious recreation area at the heart of the home, perfect for entertaining and relaxation. Adjacent to the recreation area, a cozy game nook provides an ideal spot for leisure activities. The layout includes two bedrooms, one with an en-suite bathroom, ensuring comfort and privacy for residents. An unfinished storage space hints at the potential for a future theater, adding a touch of customization to the home.
=> Click here to see this entire house plan
#5. 5-Bedroom, 3.5-Bathroom Contemporary Country Home with 3,717 Sq. Ft. and Loft
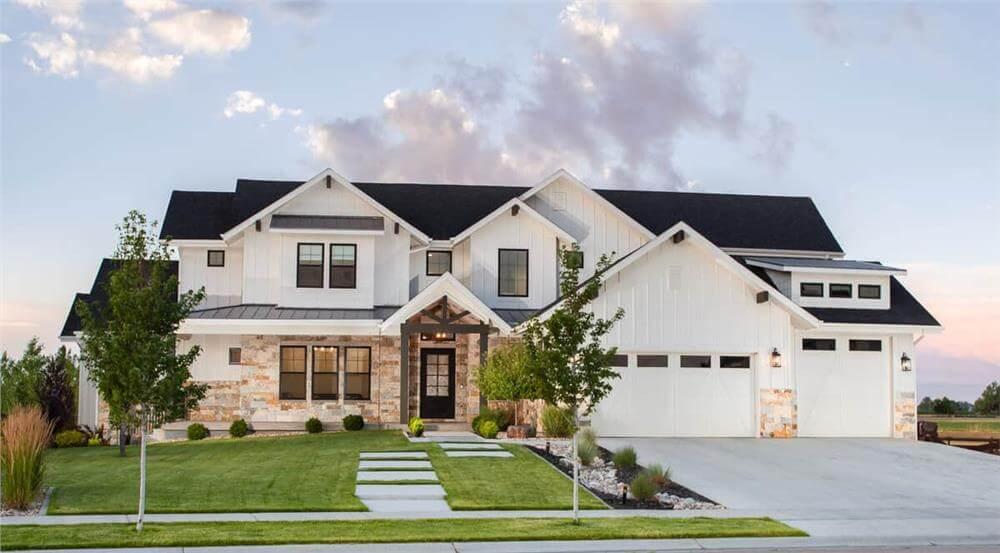
This modern farmhouse stands out with its combination of white siding and textured stone accents, creating a visually appealing facade. The symmetrical gables and black-framed windows add a touch of contemporary elegance to the design. A well-manicured lawn and pathway lead up to the inviting front entrance, emphasizing the home’s welcoming nature. The spacious driveway and triple garage ensure ample space for vehicles and storage.
Main Level Floor Plan
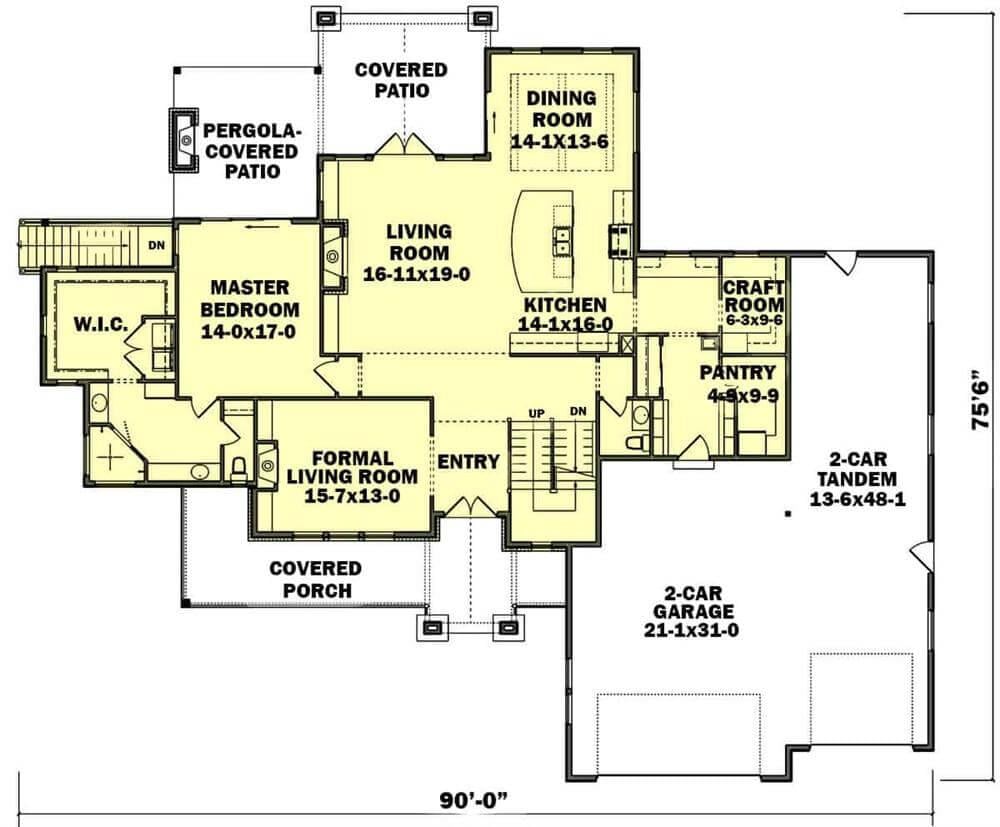
This floor plan features a well-organized layout with a master bedroom, a formal living room, and a spacious main living area. The kitchen flows seamlessly into the dining room, perfect for entertaining, with a convenient pantry nearby. A craft room adds a creative space, while the two-car tandem garage provides ample storage. The design also includes a pergola-covered patio, enhancing outdoor living options.
Upper-Level Floor Plan
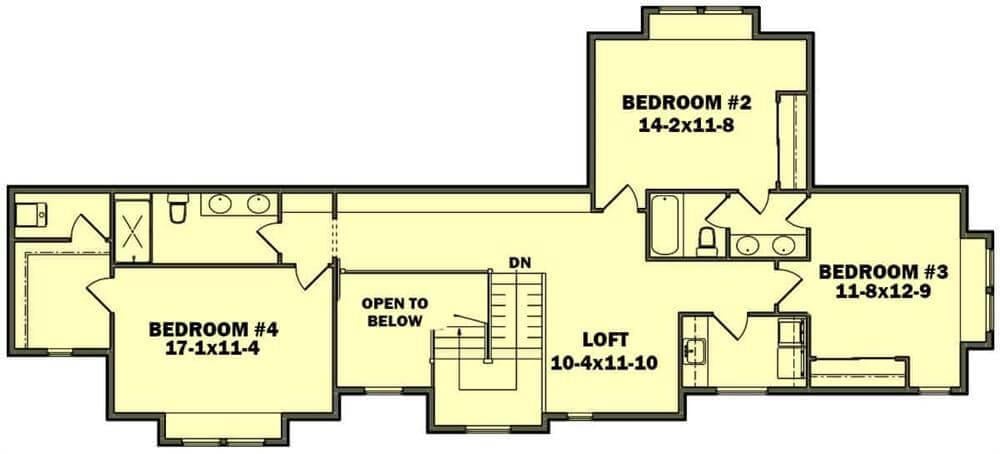
This floor plan showcases a well-organized upper level with four bedrooms, each thoughtfully laid out for privacy and comfort. The loft, centrally located, offers additional living space perfect for a cozy reading nook or entertainment area. Bedrooms two and three share a convenient Jack and Jill bathroom, while bedroom four enjoys its own private bath. Notice how the open-to-below feature adds a touch of architectural interest to this functional layout.
Basement Floor Plan
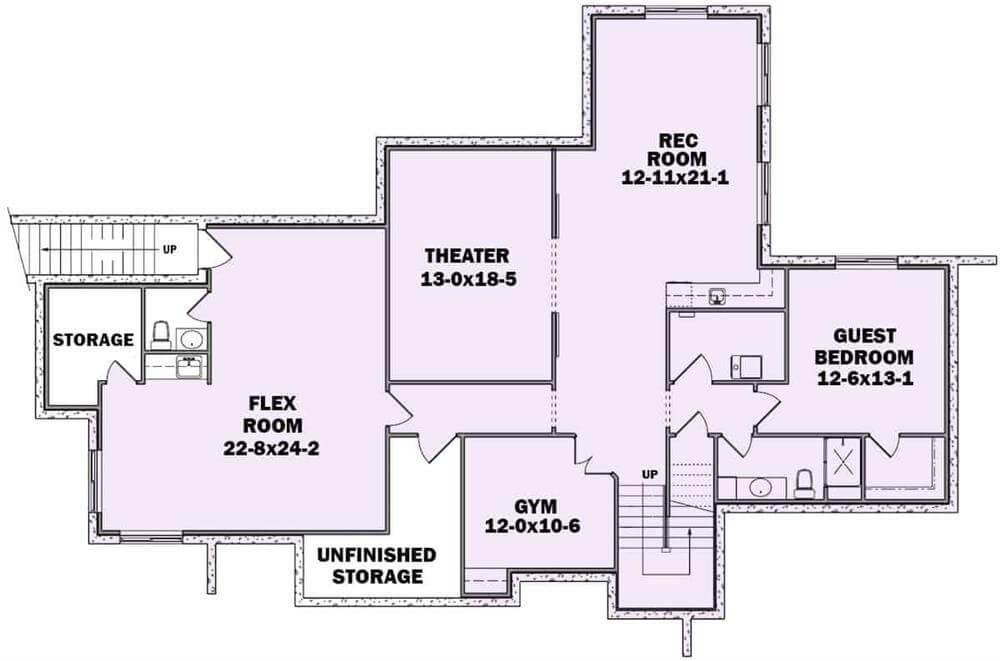
This floor plan showcases a well-organized basement with multiple functional spaces, including a spacious flex room ideal for various activities. The theater room is a standout feature, perfect for movie nights with family and friends. A gym and a rec room offer additional recreational opportunities, while a guest bedroom provides comfortable accommodation. Unfinished storage areas ensure ample space for all your storage needs.
=> Click here to see this entire house plan
#6. 5-Bedroom Shingle-Style Home with Gambrel Roof and 2,817 Sq. Ft. for Narrow Lots
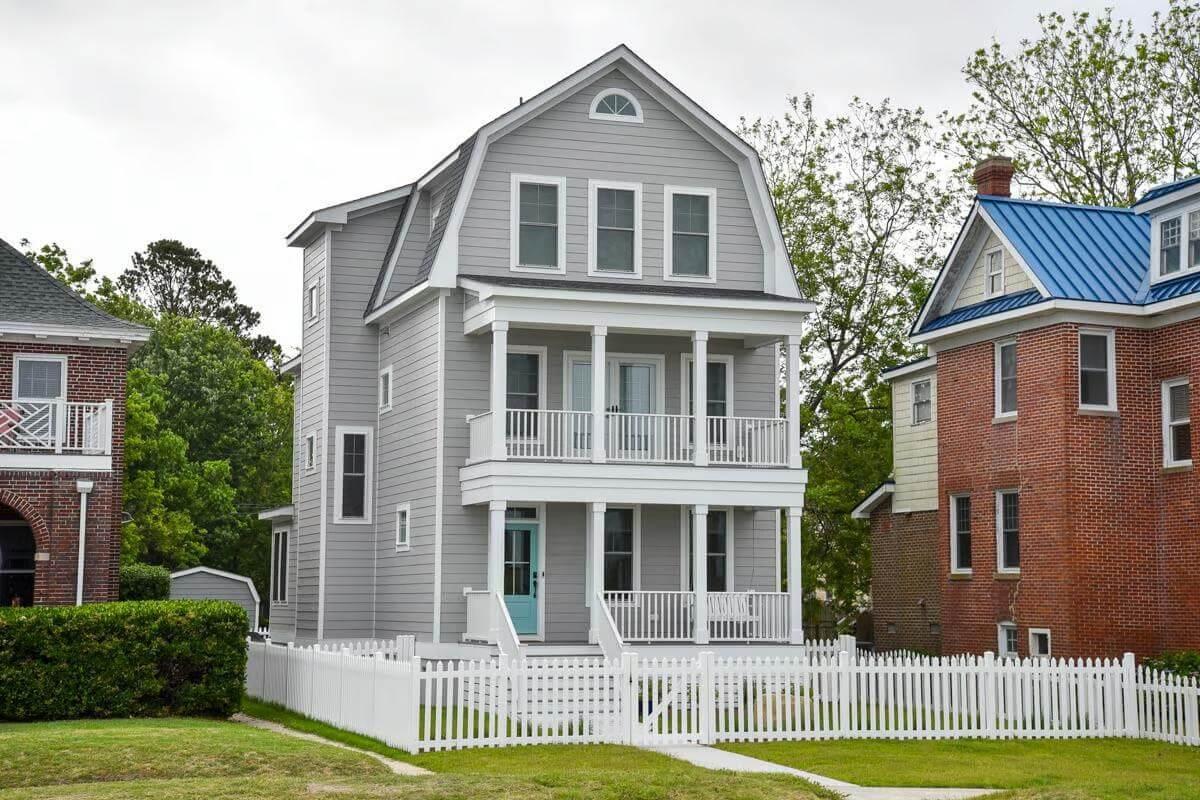
This stately home features a distinctive gambrel roof, adding a touch of traditional elegance to its facade. The double balconies provide ample outdoor space for relaxation and offer a lovely view of the surrounding neighborhood. Crisp white trim contrasts beautifully with the soft gray siding, creating a visually appealing exterior. The white picket fence completes the picturesque setting, enhancing the home’s classic charm.
Main Level Floor Plan
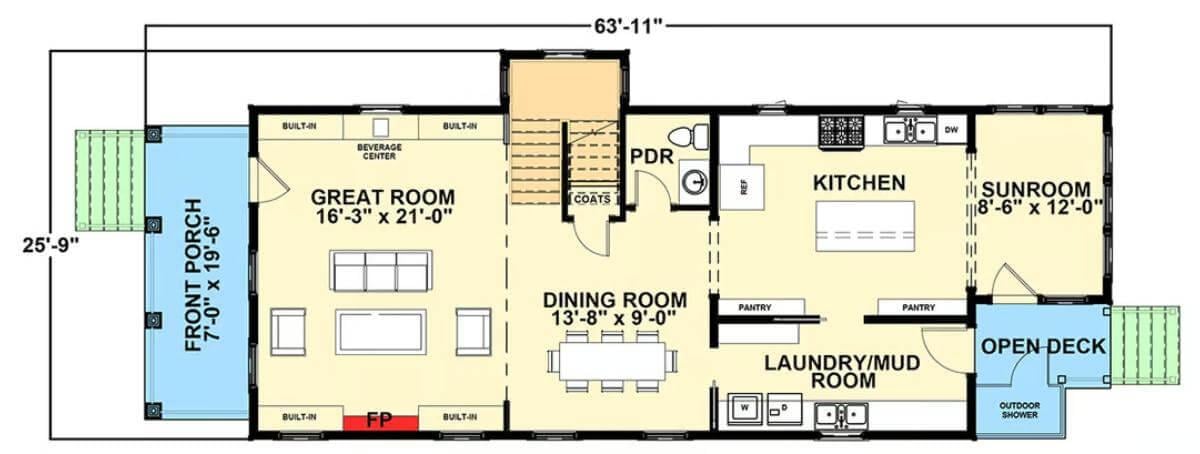
This floor plan invites you into a spacious great room complete with a beverage center, ideal for entertaining. The seamless transition from the great room to the dining area and kitchen creates a fluid living space. A sunroom offers an additional cozy nook with access to an open deck, perfect for enjoying the outdoors. Practical elements like a dedicated laundry/mudroom and pantry add functionality to this well-thought-out design.
Upper-Level Floor Plan
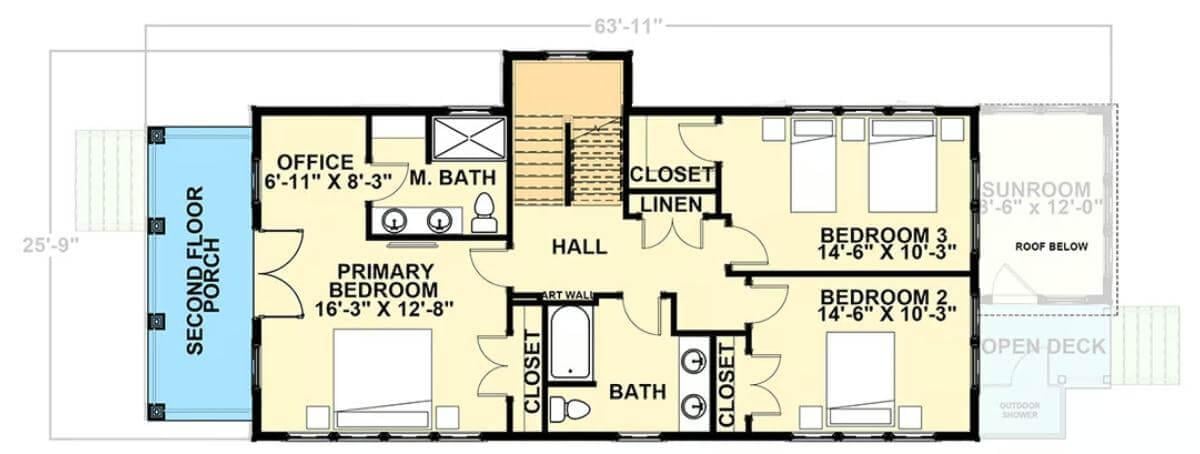
This second-floor layout is designed for both comfort and functionality, featuring a primary bedroom with an en-suite bath and an adjacent office space. Bedrooms two and three are well-sized and share a conveniently located second bathroom. A sunroom and open deck extend the living space, offering a perfect spot for relaxation or entertaining. Notice the balance of private and shared spaces, making it ideal for family living.
Third Floor Layout
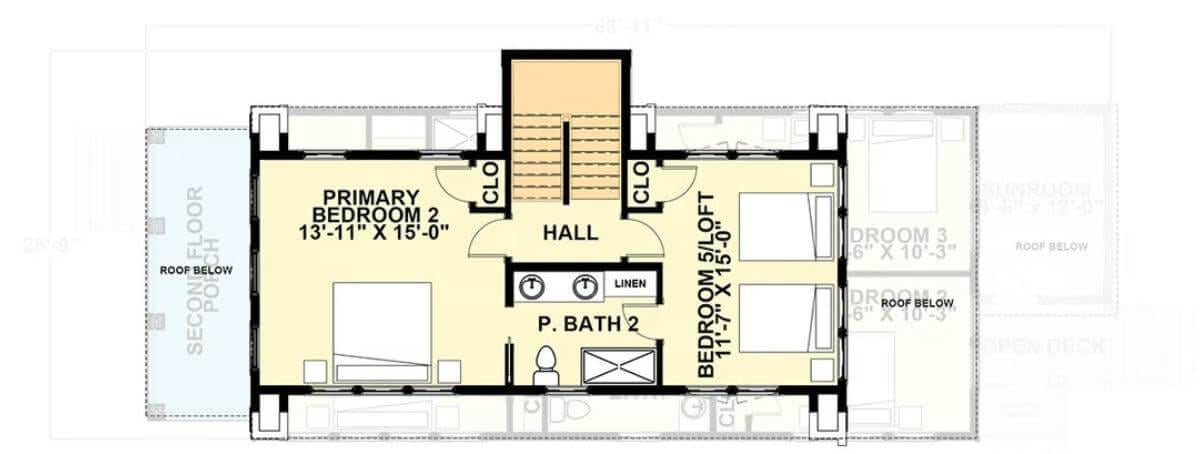
This floor plan showcases a well-organized second floor with two bedrooms and a shared bathroom. The primary bedroom, measuring 13′-11″ x 15′-0″, is complemented by a loft/bedroom area of 11′-7″ x 15′-0″. A central hall connects both rooms to a spacious bathroom equipped with dual sinks, providing convenience and functionality. Notice the smart use of closet space flanking each side of the staircase, enhancing storage solutions.
=> Click here to see this entire house plan
#7. 5-Bedroom Craftsman Home with 5,164 Sq. Ft. Featuring an Angled 3-Car Garage and Finished Basement
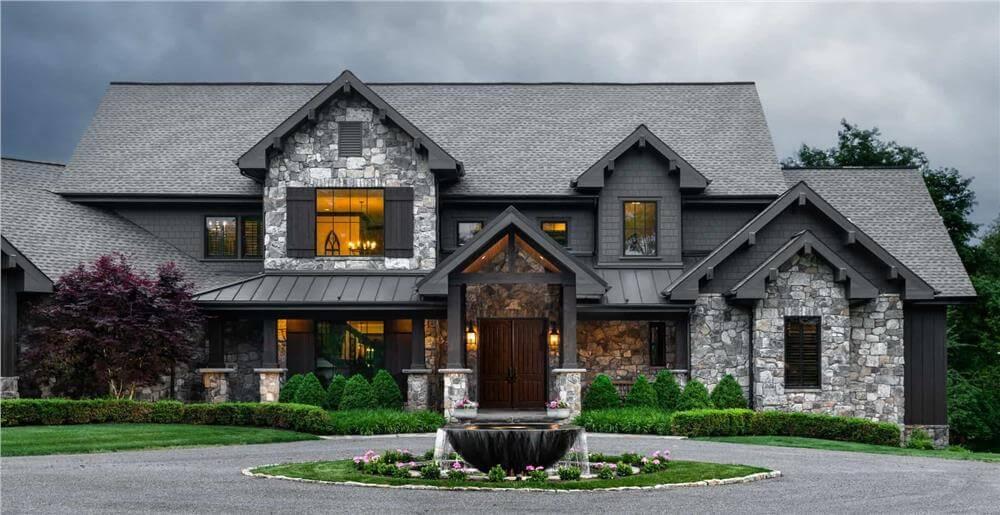
This stunning home showcases a blend of rustic charm and elegant design, with a striking stone facade that commands attention. The dramatic rooflines and dark trim enhance its sophisticated appeal, while the gabled entrance adds a touch of grandeur. Lush landscaping frames the front, creating a harmonious connection with the surrounding nature. The inviting front door, flanked by warm lighting, promises a welcoming interior.
Main Level Floor Plan
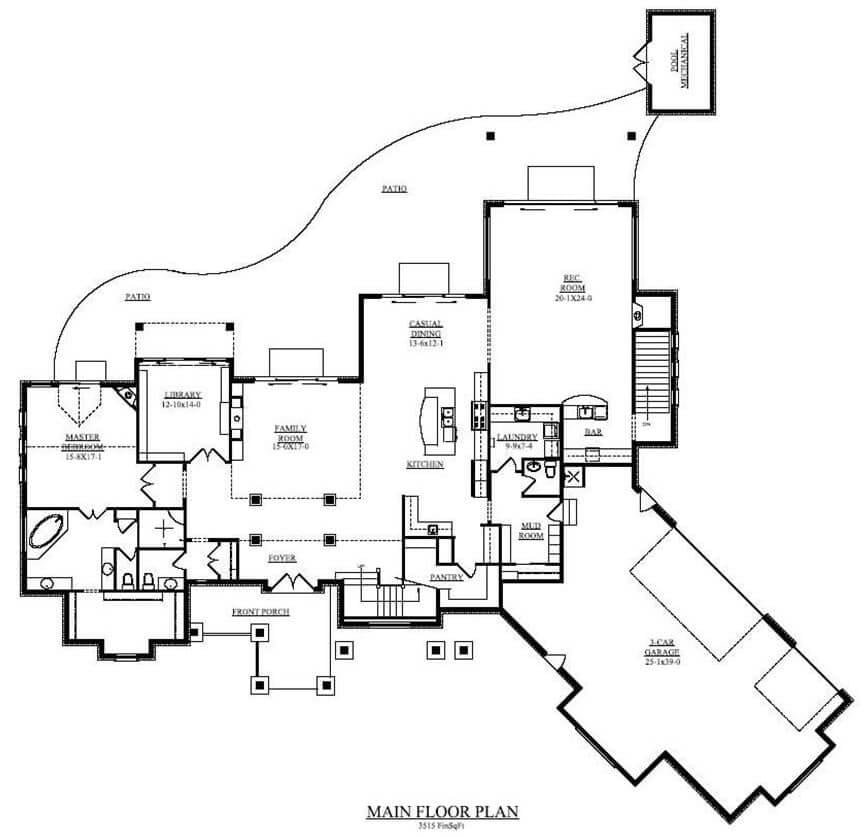
This main floor plan spans 3,515 square feet and includes a mix of functional and leisure spaces. The design features a large family room that flows seamlessly into the kitchen and casual dining area, emphasizing open-concept living. A master suite with a private library offers a retreat for relaxation, while the recreation room and bar area provide entertainment options. Ample patio spaces and a sizable garage complete this well-rounded layout, catering to both comfort and practicality.
Upper-Level Floor Plan
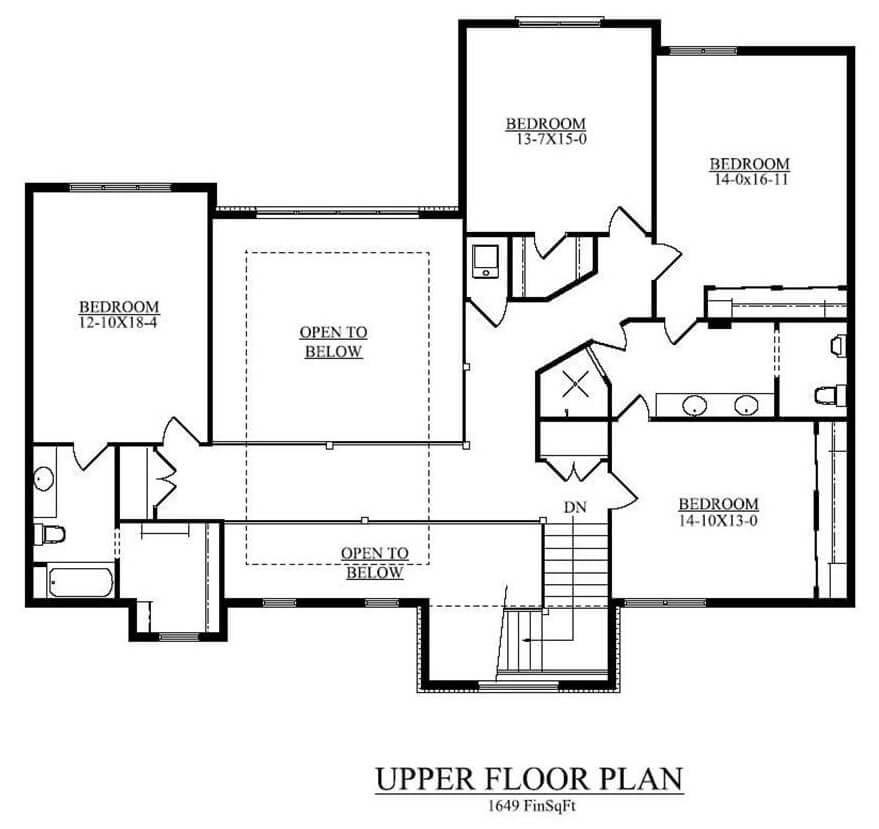
This upper floor plan showcases a thoughtfully designed layout with four bedrooms, ensuring ample space for a growing family. The central feature is the ‘open to below’ area, providing a sense of openness and connectivity with the lower floor. Each bedroom is strategically positioned, offering privacy while maintaining easy access to the shared bathroom spaces. With its 1649 square feet, this floor plan balances functionality and comfort seamlessly.
Basement Floor Plan
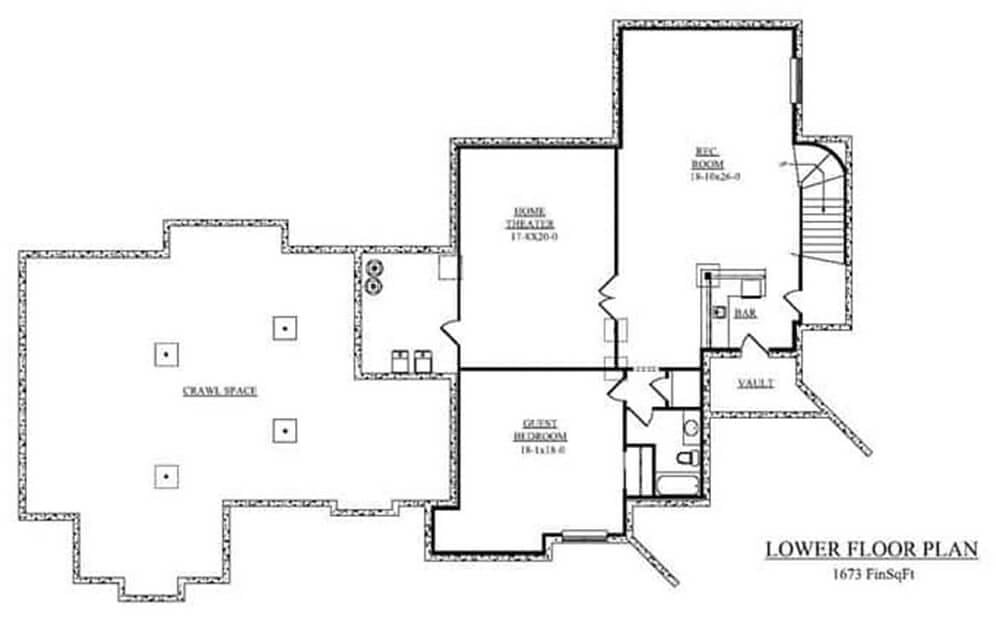
This lower floor plan, covering 1673 square feet, features a well-designed layout ideal for entertainment and relaxation. A spacious home theater and a large rec room provide ample space for leisure activities. The guest bedroom is thoughtfully positioned, offering privacy and convenience with an adjacent bathroom. Additionally, a bar area and vault add functional and practical elements to the design.
=> Click here to see this entire house plan
#8. Contemporary-Style 5-Bedroom, 4.5-Bathroom Home with 4,146 Sq. Ft. and a 5-Car Garage
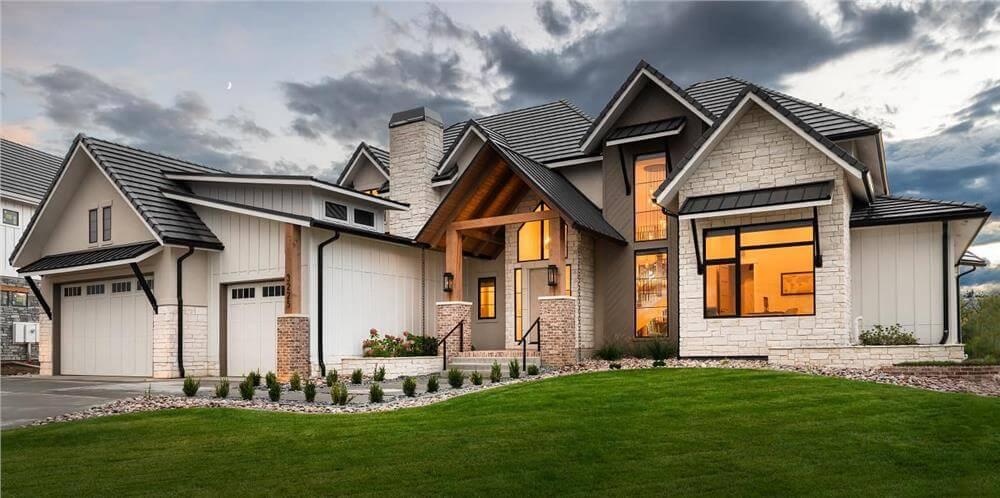
This stunning modern craftsman home features a captivating blend of stone and wood siding, emphasizing its robust and inviting character. The gabled rooflines add architectural interest, while large windows allow natural light to flood the interior spaces. The entryway is accented by a charming wooden beam, creating a warm welcome. Thoughtful landscaping enhances the curb appeal, seamlessly integrating the home into its surroundings.
Main Level Floor Plan
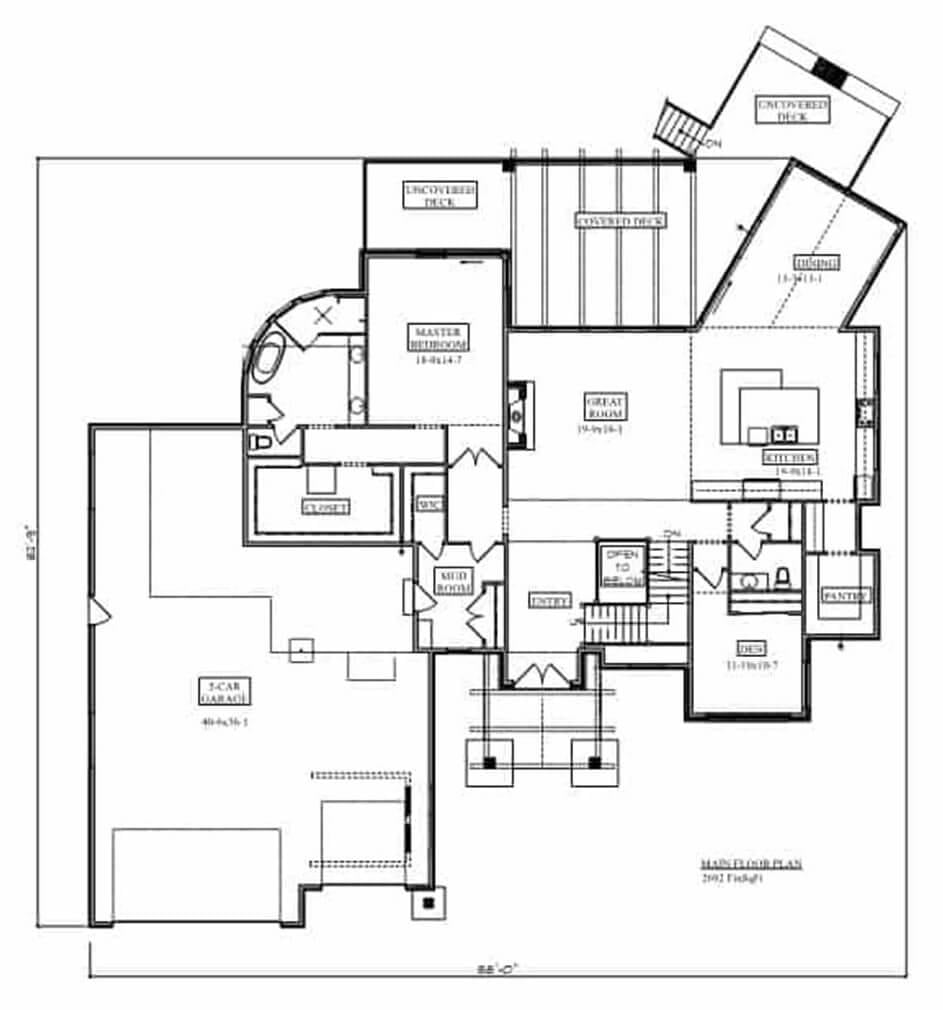
This floor plan showcases a spacious main level with a seamlessly integrated great room, kitchen, and dining area. The master bedroom is strategically placed for privacy, complete with a large en-suite bathroom and walk-in closet. An expansive three-car garage provides ample storage and convenience. The design includes outdoor decks, enhancing the home’s potential for indoor-outdoor living.
Upper-Level Floor Plan
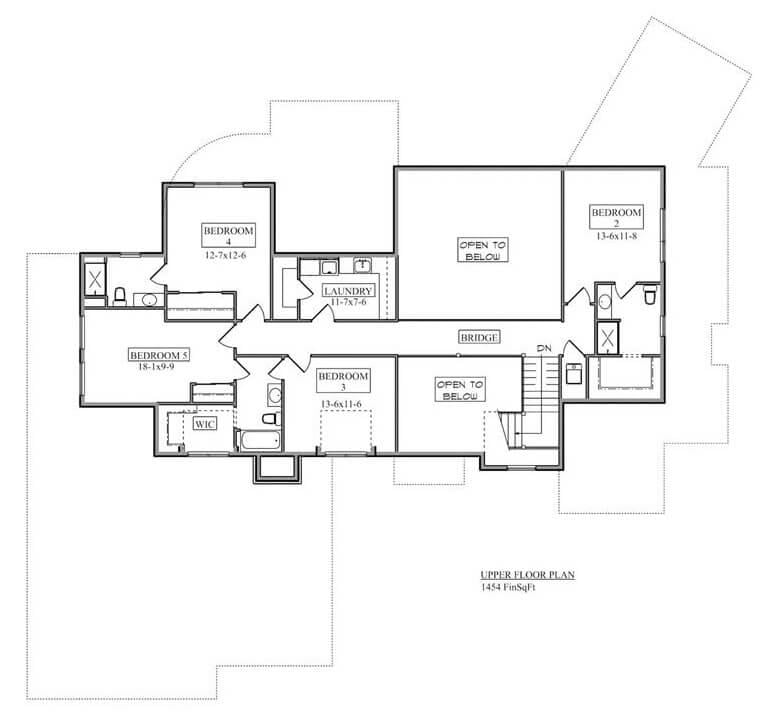
This upper floor plan features four spacious bedrooms, each designed for comfort and privacy. A unique bridge walkway connects the bedrooms, adding an interesting architectural element to the layout. The plan includes a conveniently located laundry room and two bathrooms, ensuring functionality. Open spaces below create a sense of connectivity and airiness throughout the home.
=> Click here to see this entire house plan
#9. 5-Bedroom Modern Farmhouse with Loft, 4 Bathrooms, and 5,246 Sq. Ft. of Living Space
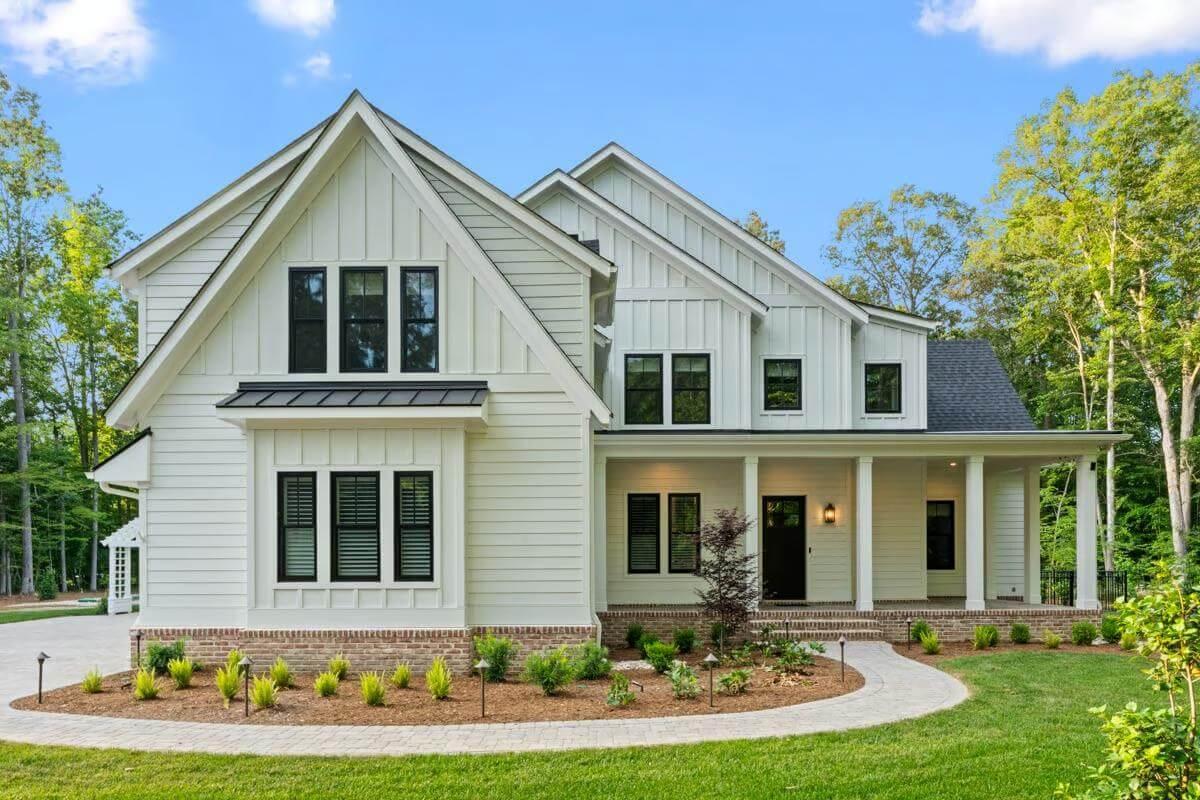
This modern farmhouse boasts a striking facade with symmetrical gables that create a balanced and harmonious look. The crisp white board-and-batten siding is complemented by black window frames, offering a bold contrast. A welcoming front porch supported by sturdy columns adds a touch of classic charm. The surrounding landscaping subtly enhances the home’s curb appeal with neat rows of greenery and a well-maintained pathway.
Main Level Floor Plan
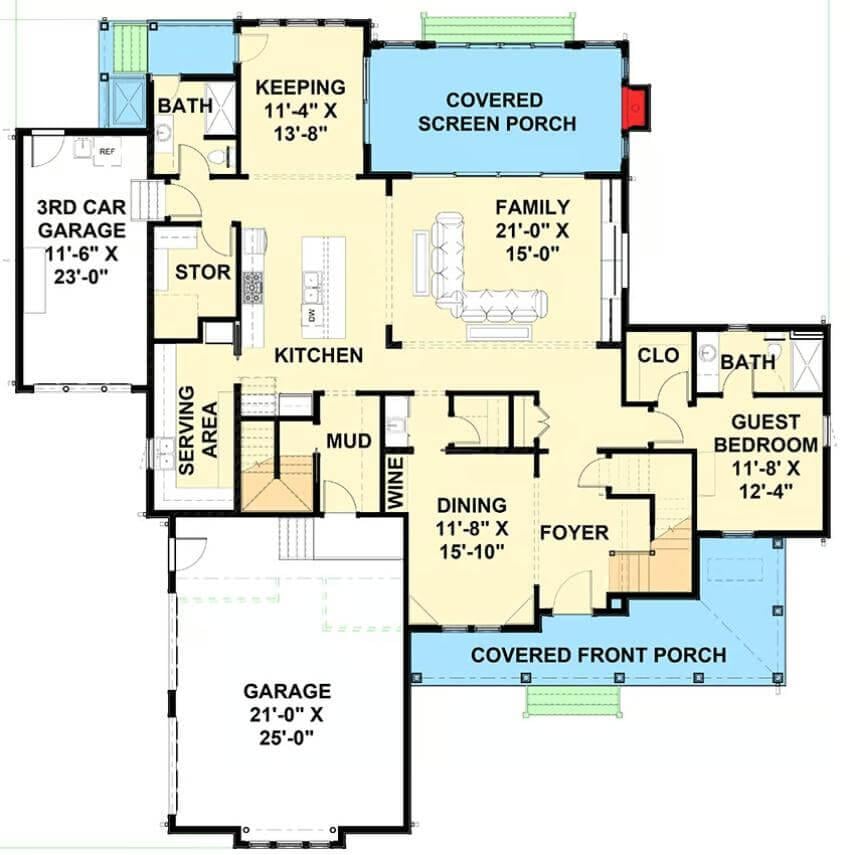
This floor plan details a well-organized space, featuring a family room that opens to a covered screen porch, perfect for seamless indoor-outdoor living. The kitchen is centrally located with easy access to a keeping room and a serving area, making it ideal for entertaining. A guest bedroom with an adjacent bath provides privacy and convenience for visitors. The plan also includes practical elements like a mudroom, wine storage, and a three-car garage for ample storage and utility.
Upper-Level Floor Plan
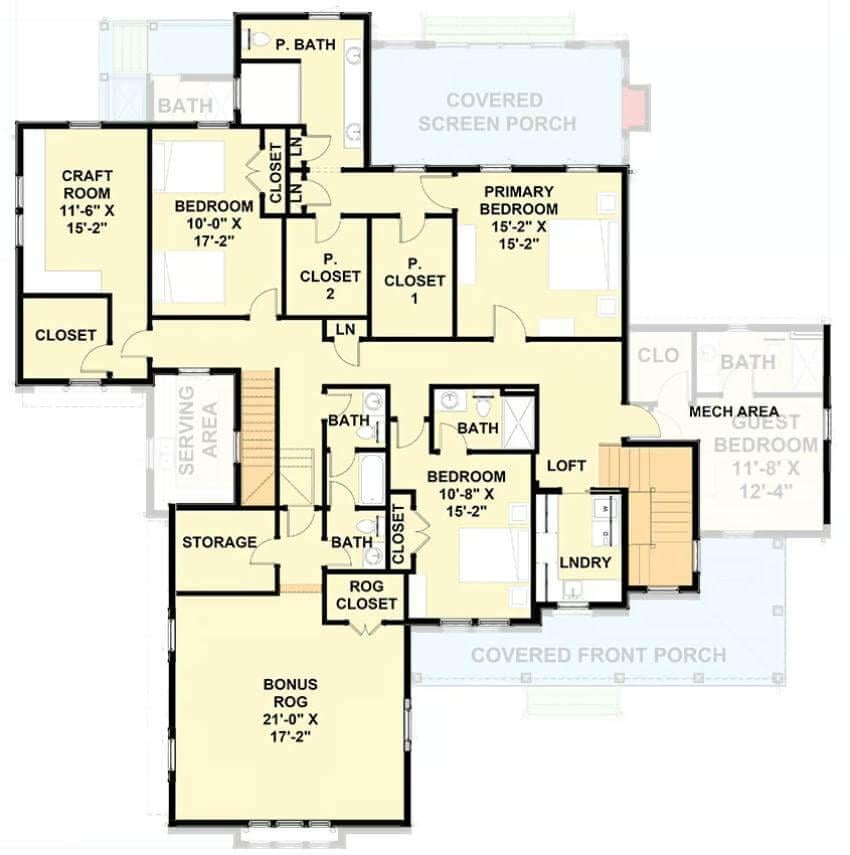
This floor plan showcases a well-organized layout featuring three bedrooms and three bathrooms. The primary bedroom includes dual closets, providing ample storage space. A standout feature is the bonus room, perfect for a media or game room, located adjacent to a craft room for creative endeavors. Additionally, covered porches at the front and back enhance outdoor living possibilities.
=> Click here to see this entire house plan
#10. 5-Bedroom, Five-Bathroom Contemporary Masterpiece With 5,505 Sq. Ft. of Modern Elegance
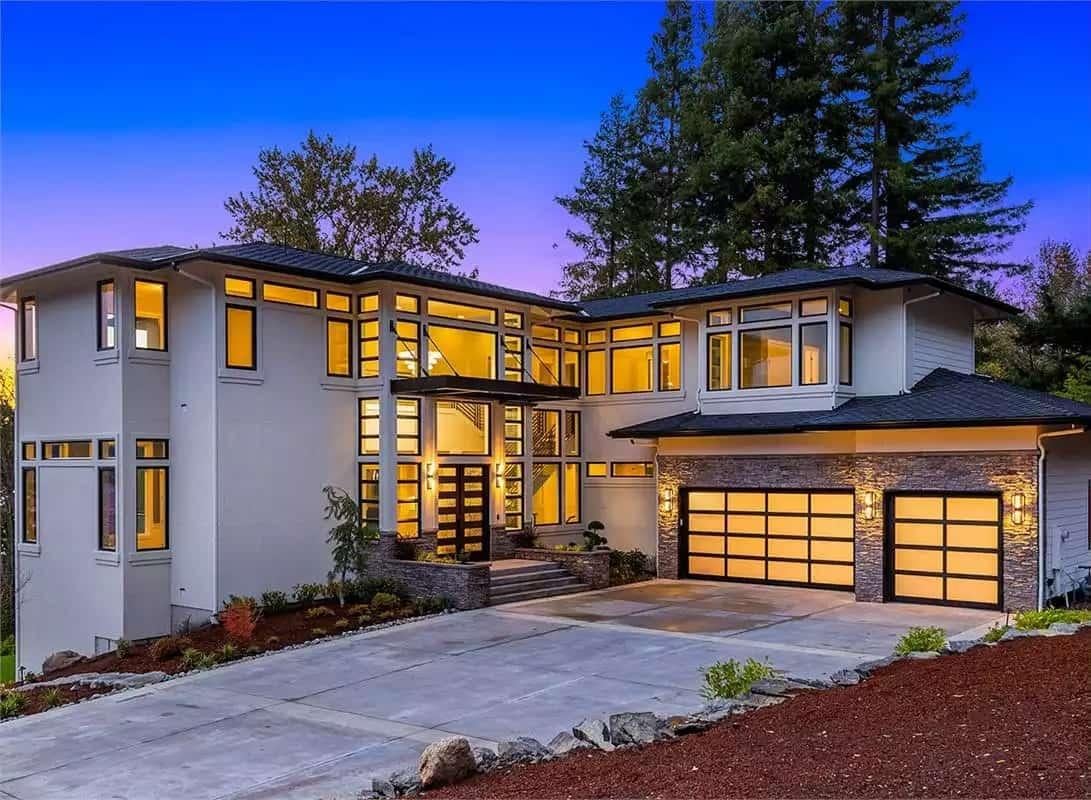
This contemporary two-story home features a striking combination of glass paneling and stone accents. The large windows allow for an abundance of natural light to flood the interior, creating a warm glow that contrasts beautifully with the sleek exterior. The unique roofline adds an architectural flair that catches the eye and enhances its modern aesthetic. The driveway leads to a spacious three-car garage, seamlessly integrated into the home’s design.
Main Level Floor Plan
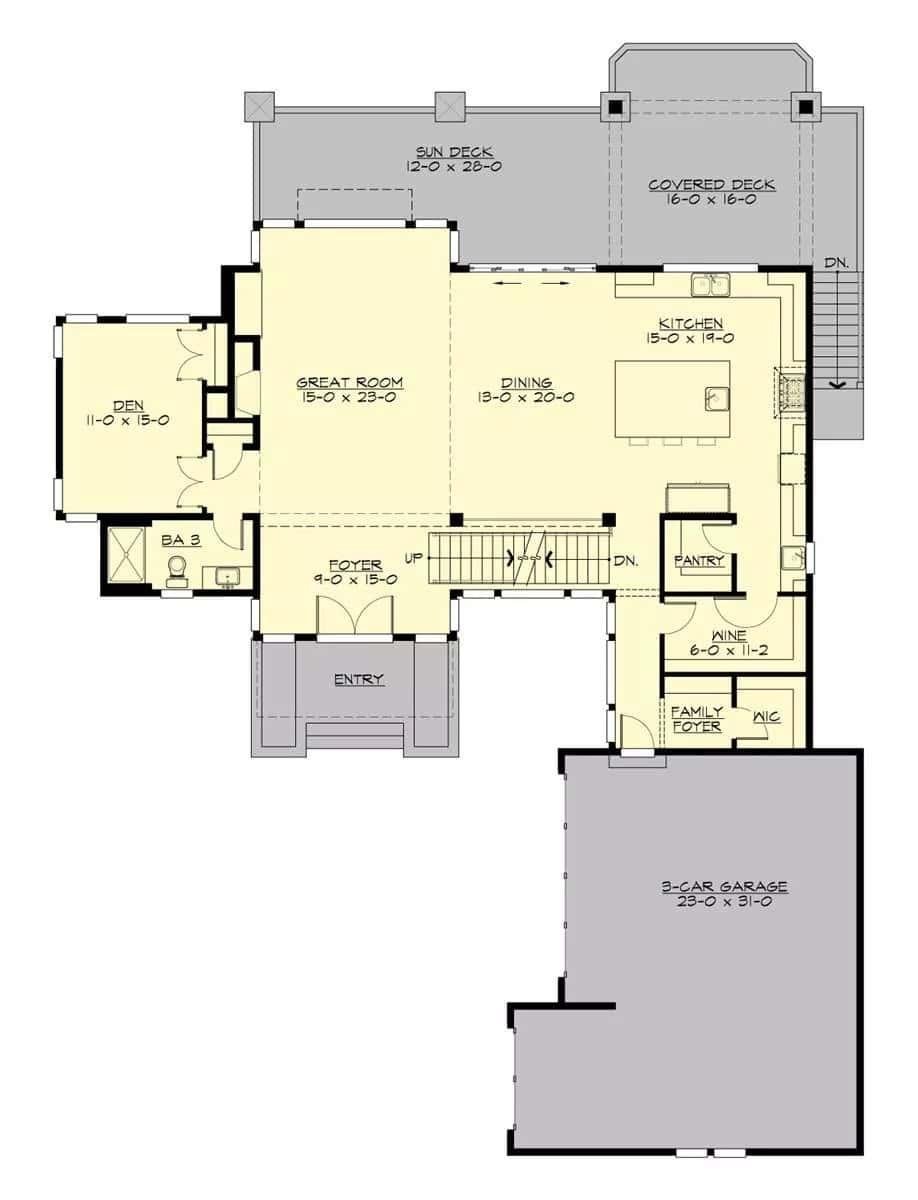
This floor plan showcases a thoughtfully designed main floor featuring a great room, dining area, and a kitchen with a sizable island. The transition from indoor to outdoor living is seamless with both a sun deck and a covered deck. The inclusion of a 3-car garage provides ample space for vehicles and storage. A dedicated den and family foyer add functional versatility to the layout.
Upper-Level Floor Plan
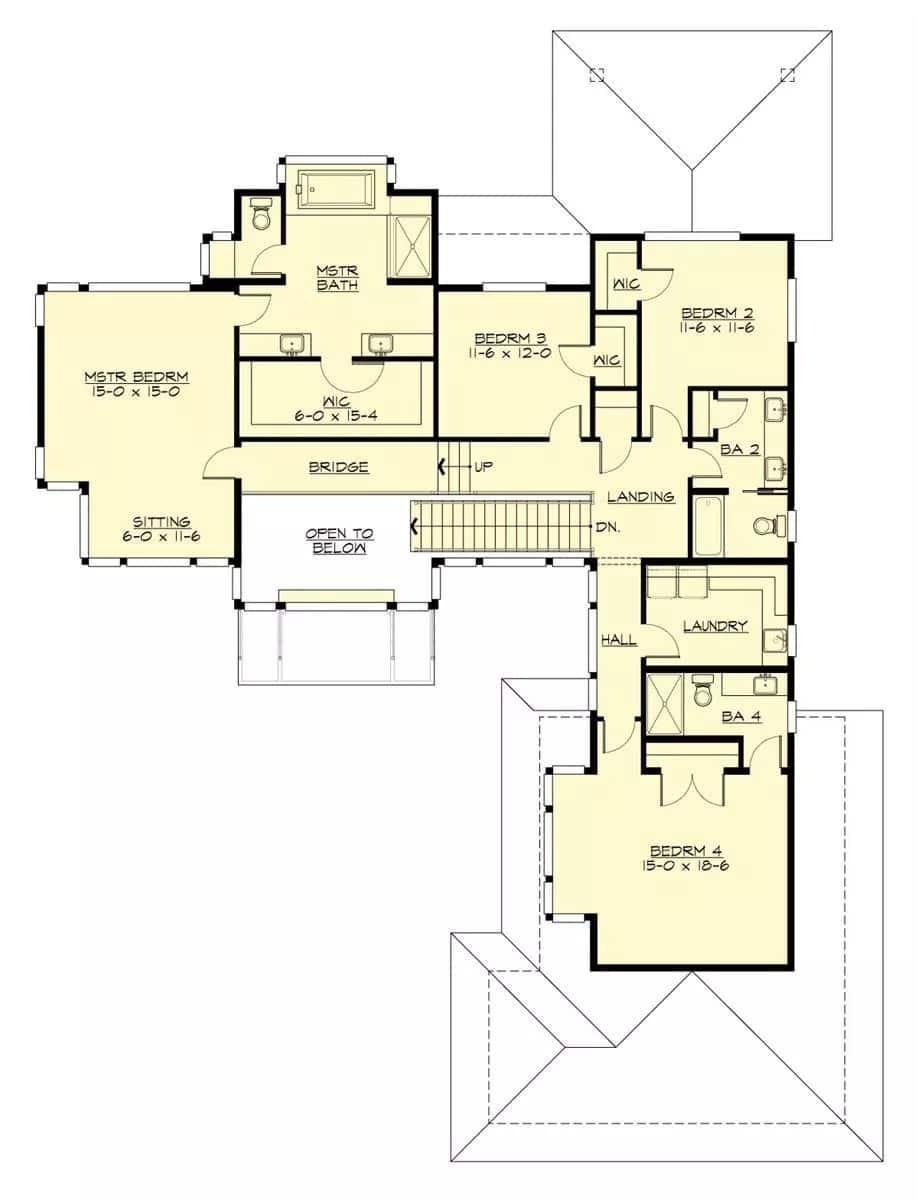
This floor plan showcases a well-organized design featuring four bedrooms, including a master suite with a private sitting area and a spacious walk-in closet. The layout emphasizes connectivity with a bridge overlooking the main level, adding a unique architectural element. Each bedroom benefits from ample closet space, while the conveniently located laundry room enhances functionality. The thoughtful arrangement of spaces ensures both privacy and openness for family living.
Basement Floor Plan
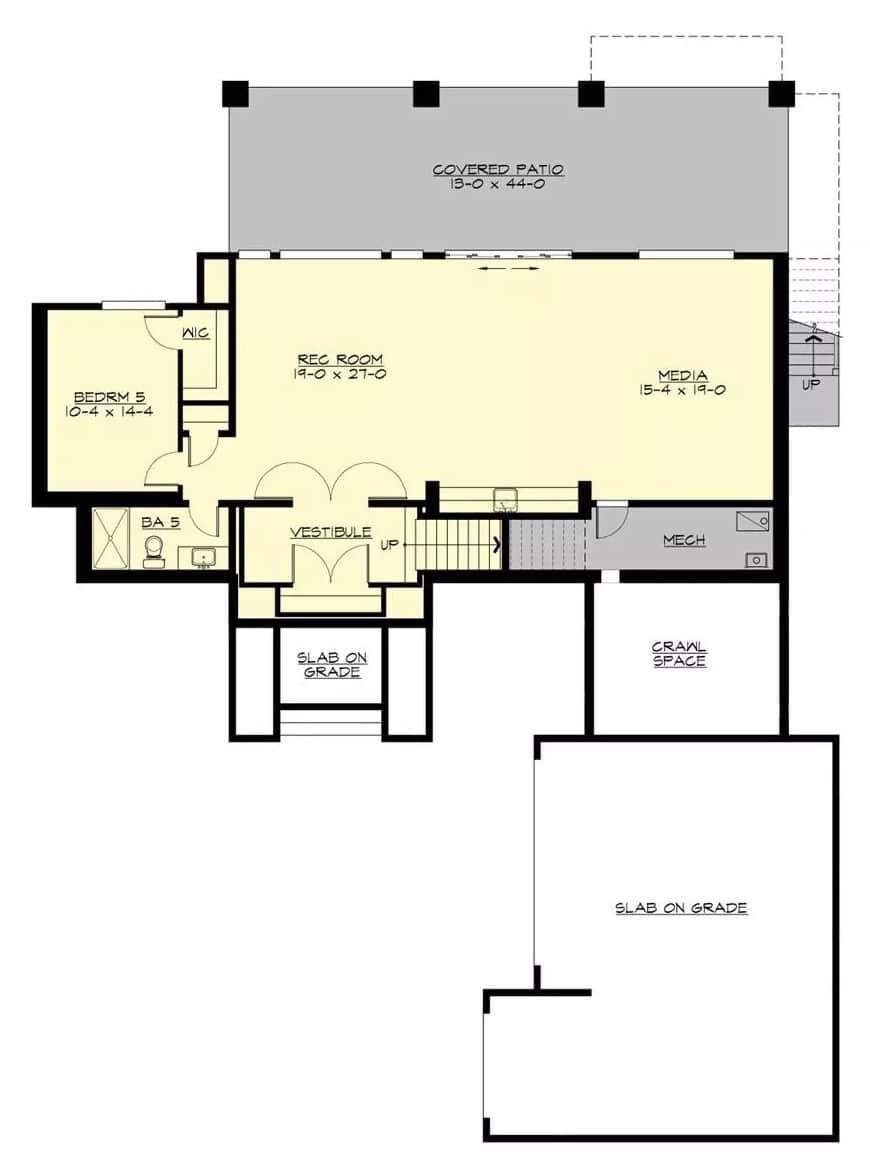
This floor plan reveals a well-thought-out lower level featuring a large recreational room that seamlessly opens to a covered patio, perfect for entertaining. Adjacent to the rec room is a dedicated media area, offering a cozy spot for movie nights. A fifth bedroom with its own bathroom provides privacy for guests or family members. The layout also includes practical spaces like a mechanical room and a crawl space, optimizing functionality.






