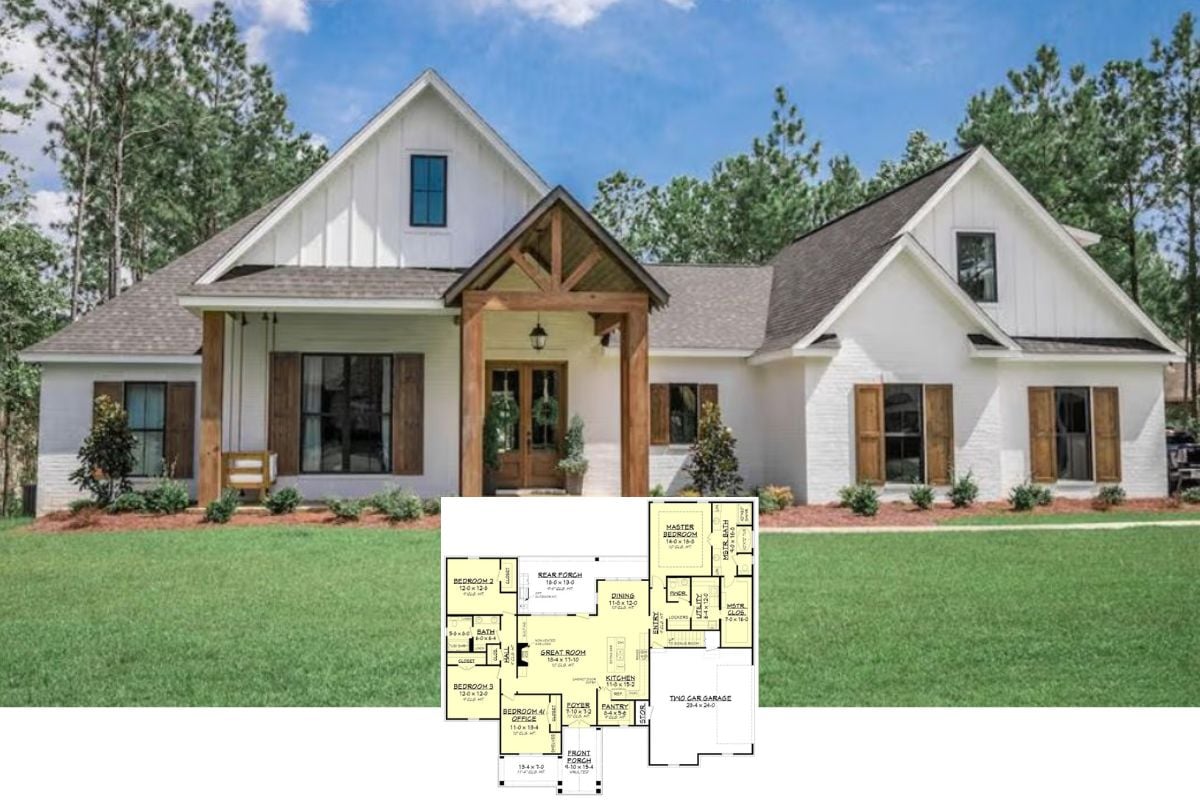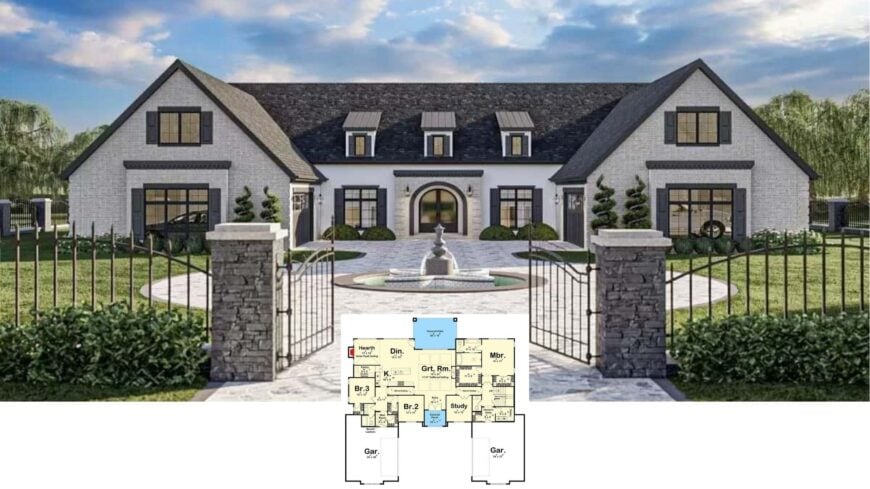
Would you like to save this?
Embodying refined American tradition, 3-bedroom Colonial homes blend historical elegance with contemporary livability. These homes are celebrated for their symmetrical aesthetics, thoughtful layouts, and seamless indoor-outdoor flow.
Join us as we explore a collection of Colonial residences that harmonize classic architecture with modern comforts. Whether you’re a history buff or a lover of timeless design, these homes offer inspiring ideas for your next housing adventure.
#1. Colonial Style 3-Bedroom, 2-Bathroom Home with 2,321 Square Feet and Pillared Front Porch
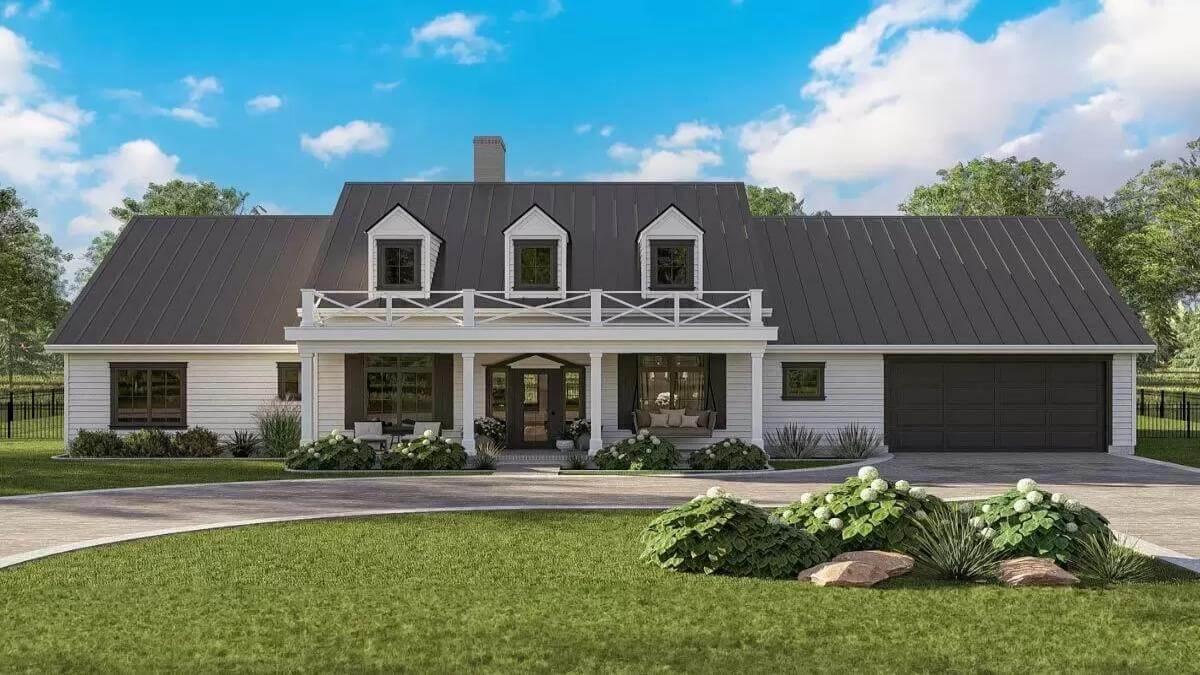
This picturesque ranch-style home features an inviting front porch, perfect for relaxing afternoons. The striking metal roof and charming dormer windows add a contemporary touch to the traditional design. The exterior is accented with crisp white siding and symmetrical landscaping, enhancing its curb appeal. A two-car garage completes the functional and stylish facade.
Main Level Floor Plan
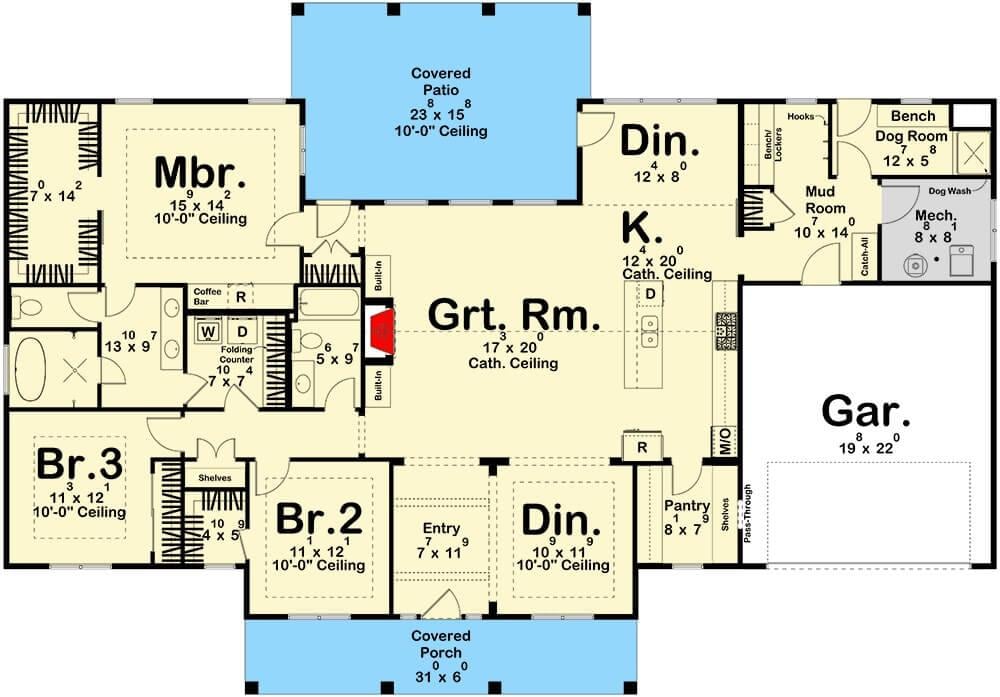
🔥 Create Your Own Magical Home and Room Makeover
Upload a photo and generate before & after designs instantly.
ZERO designs skills needed. 61,700 happy users!
👉 Try the AI design tool here
This floor plan showcases a well-thought-out layout featuring three bedrooms and two bathrooms, centered around a grand great room with a cathedral ceiling. The design includes a unique dog room with a wash station, perfect for pet owners looking for convenience.
The open kitchen and dining area flow seamlessly into the living spaces, creating an inviting atmosphere for gatherings. Additionally, the covered patio and porch offer ample outdoor living space, enhancing the overall functionality of the home.
=> Click here to see this entire house plan
#2. Colonial Style 3-Bedroom Home with Loft, Wet Bar, and 3,396 Sq. Ft.
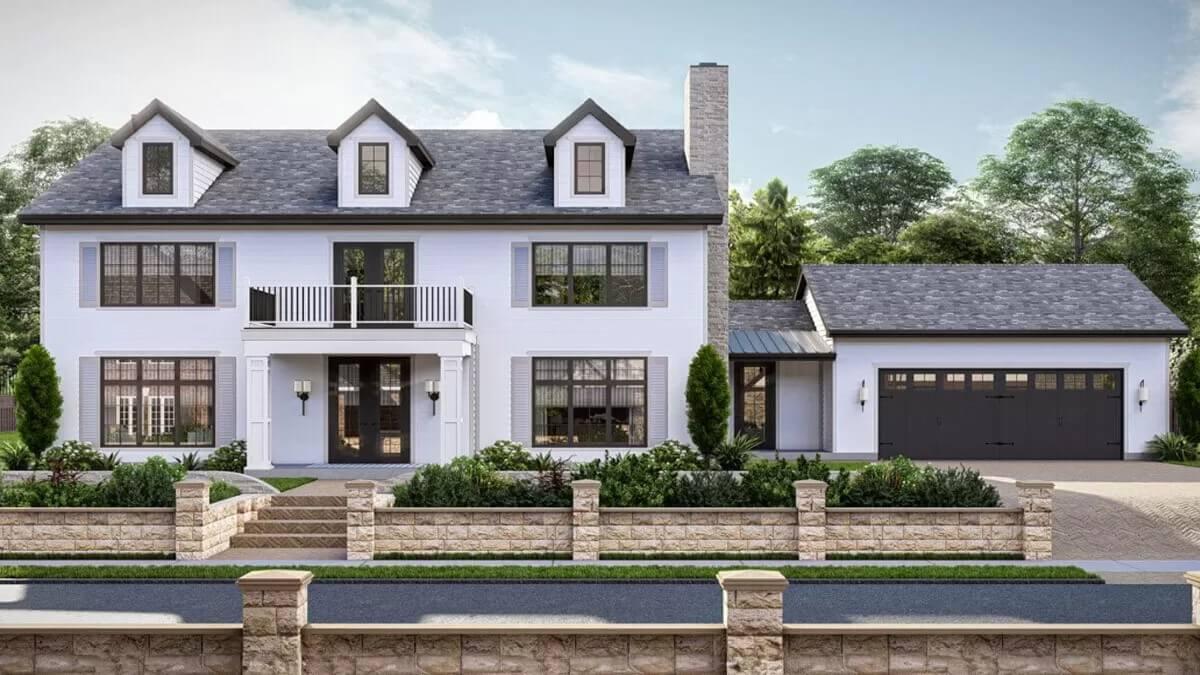
This elegant home showcases a classic Colonial design, featuring a balanced facade with three symmetrical dormers punctuating the roofline. The use of stone accents around the entryway and garage provides a sense of solidity and permanence. Large windows framed by shutters invite ample natural light and add to the home’s traditional charm. The overall structure is complemented by neatly manicured landscaping, enhancing its stately appearance.
Main Level Floor Plan

This floor plan highlights a well-organized space with a seamless flow between the great room, dining area, and kitchen, making it ideal for entertaining. The den and living room offer versatile areas for relaxation or work, while the inclusion of a mudroom and safe room adds practical features.
A spacious garage is conveniently connected, enhancing accessibility and storage options. The covered porch and stoop provide inviting outdoor spaces, perfect for enjoying fresh air and tranquility.
Upper-Level Floor Plan

This floor plan highlights a thoughtful layout with three bedrooms, including a master suite with a 10-foot ceiling and a luxurious bath. A central loft area provides additional living space, perfect for a family retreat or entertainment zone. The plan also includes a unique safe room adjacent to the garage, offering peace of mind for homeowners. A deck off the loft enhances the indoor-outdoor connection, ideal for relaxing evenings.
=> Click here to see this entire house plan
#3. Colonial Style 3-Bedroom Home with Loft, Stacked Porches, and 2,544 Sq. Ft.
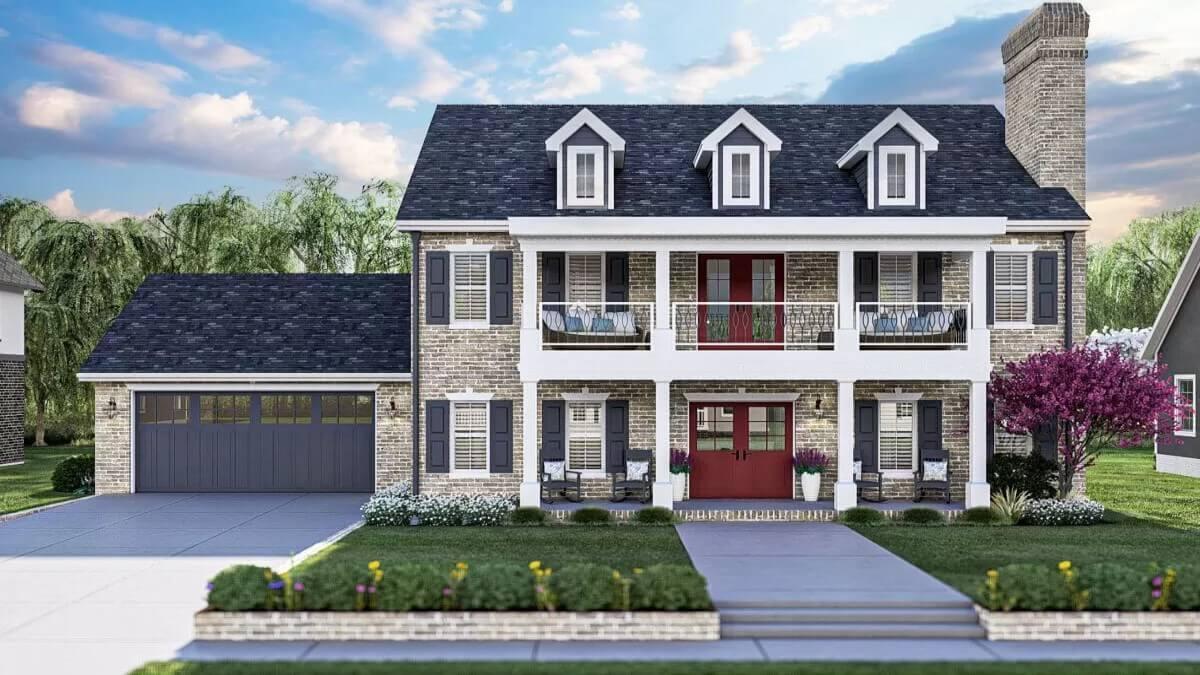
Would you like to save this?
This striking Colonial-style home features a symmetrical facade with twin balconies that add a touch of elegance. The brick exterior is complemented by dark shutters and a prominent red front door, creating a welcoming entryway. A spacious driveway leads to a two-car garage, seamlessly blending function and style. The lush greenery and manicured lawn enhance the home’s traditional charm, making it a standout in the neighborhood.
Main Level Floor Plan
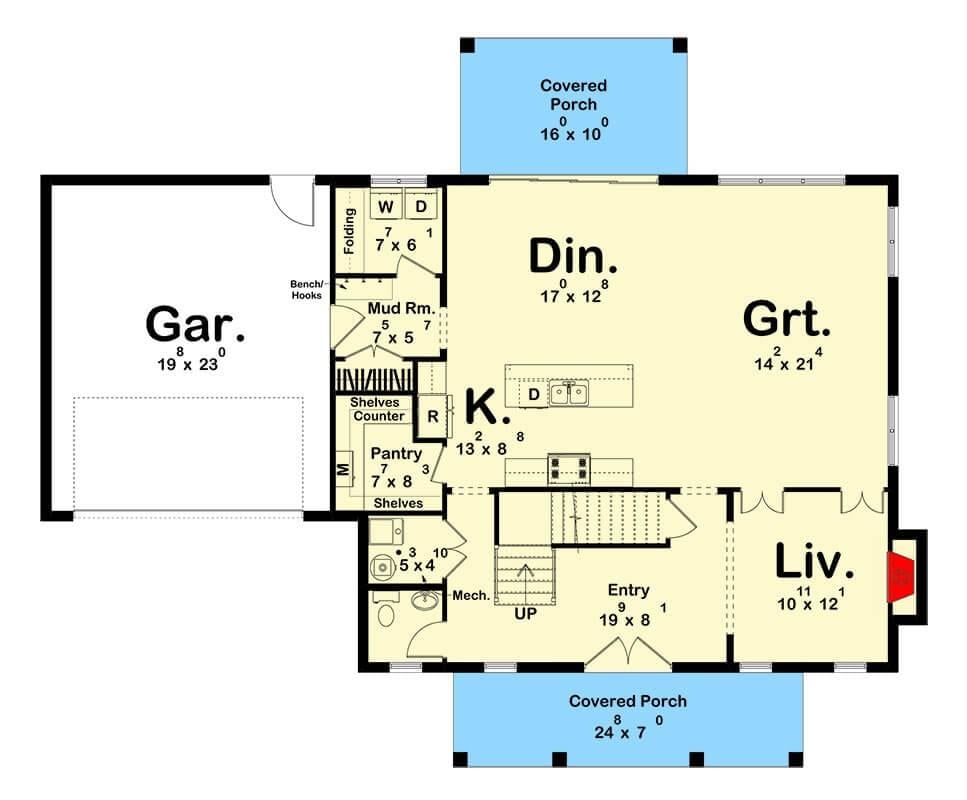
This floor plan features a well-thought-out design with distinct areas for living and dining, connected by a central kitchen. The great room is generously sized at 14 x 21, perfect for entertaining or family gatherings. Noteworthy are the dual-covered porches, providing ample outdoor space on both the front and back of the house. The attached garage measures 19 x 23, offering convenient access to the mudroom and pantry.
Upper-Level Floor Plan
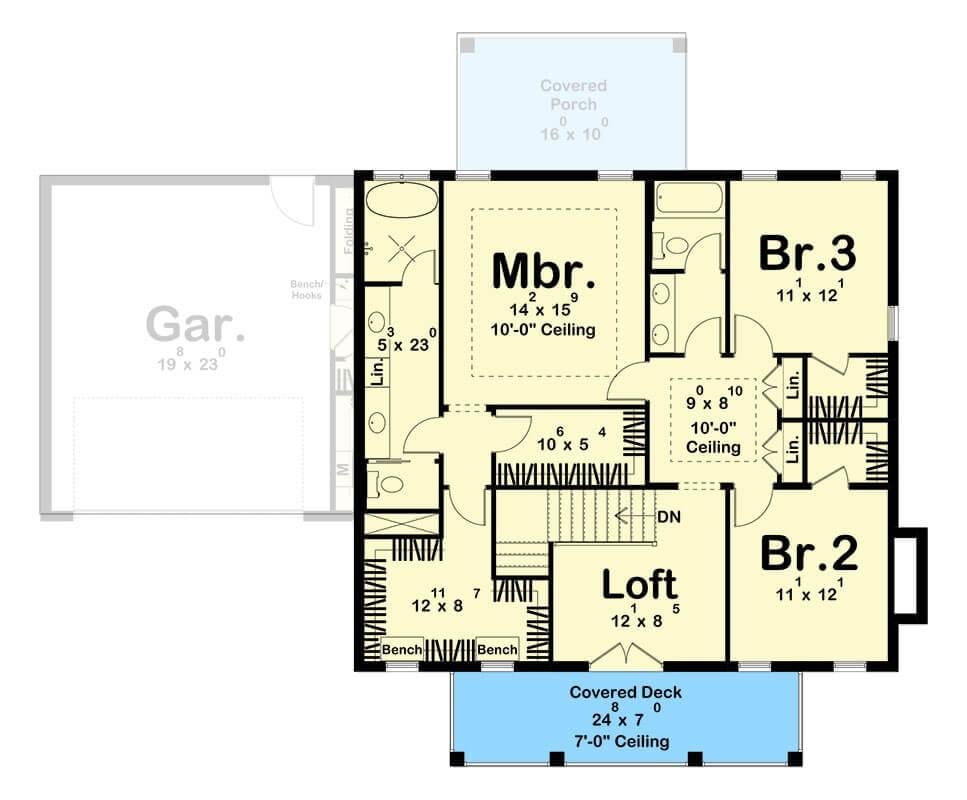
This floor plan features a well-organized layout with three bedrooms, including a master bedroom with a 10-foot ceiling, and two additional bedrooms. A central loft space provides a versatile area that could be used for various activities or as a family gathering spot. The design includes a covered deck off the loft, offering a seamless indoor-outdoor connection. Conveniently, an attached garage and a covered porch enhance the home’s functionality and charm.
=> Click here to see this entire house plan
#4. 3-Bedroom, 2.5-Bathroom Colonial Home with 2,938 Sq. Ft. of Generous Living Space

This stately home exudes grace with its symmetrical design, featuring twin-gabled wings and a central entrance. The facade is adorned with classic black shutters and stone accents, adding a touch of timeless sophistication. A circular driveway leads to an impressive stone fountain, creating a grand entrance. The manicured landscaping and wrought iron gate complete the picture of refined elegance.
Main Level Floor Plan
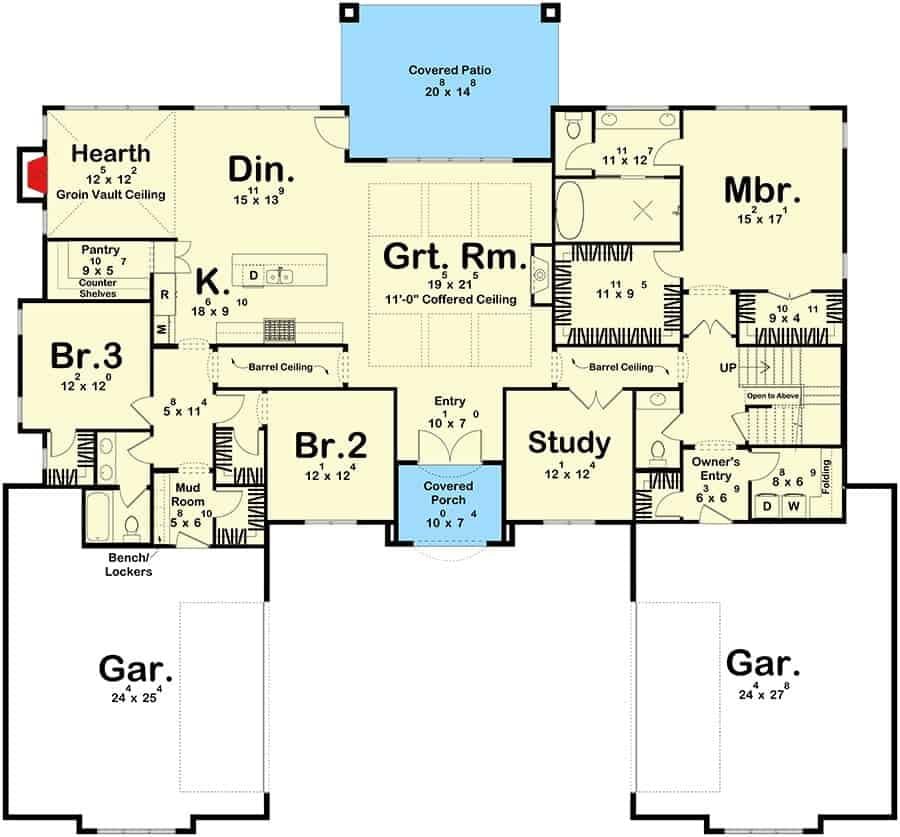
This floor plan features a central great room with an impressive 11-foot coffered ceiling, seamlessly connecting to the dining and kitchen areas. The layout includes three bedrooms, a study, and a cozy hearth room with a groin vault ceiling, offering both functionality and style. The master suite is strategically placed for privacy, complete with an en-suite bathroom and dual walk-in closets. Two garages flank the home, providing ample space for vehicles and storage, while a covered patio offers outdoor relaxation.
Upper-Level Floor Plan
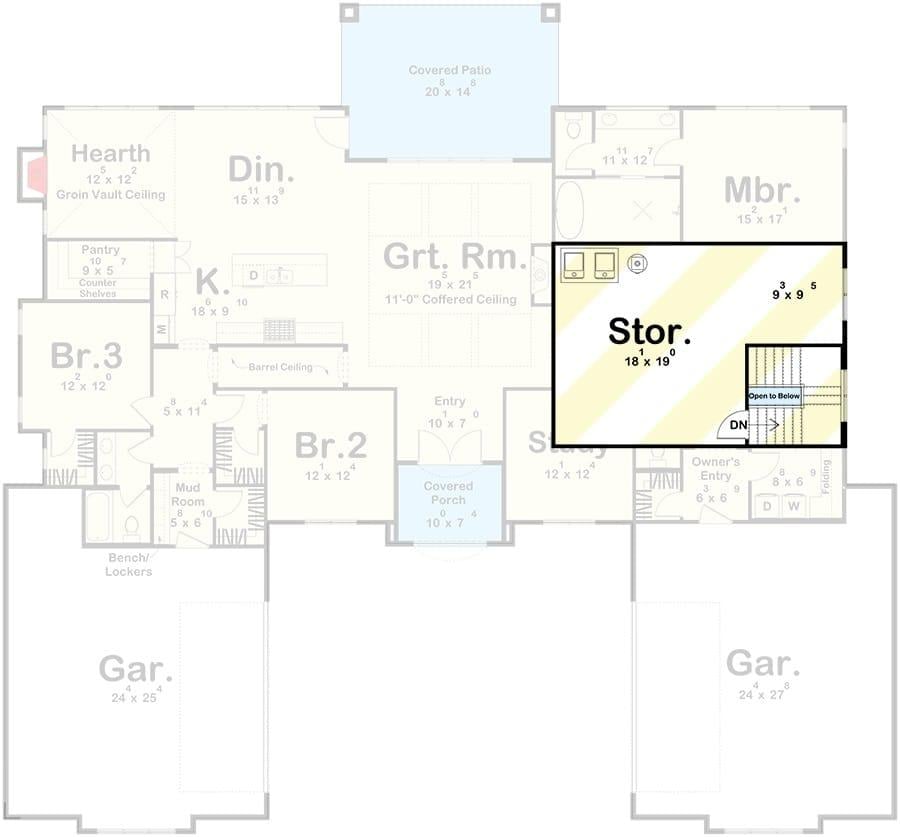
This floor plan showcases a thoughtful layout with a prominent great room featuring an 11-foot coffered ceiling. The design includes three bedrooms, a mudroom with benches and lockers, and a unique hearth area with a groin vault ceiling.
Notably, the second floor offers an expansive storage space measuring 18 by 19 feet, perfect for versatile use. The dual garages and covered patio enhance the home’s functionality and appeal.
=> Click here to see this entire house plan
#5. 3-Bedroom, 2.5-Bathroom Gambrel Home with 2,047 Sq. Ft. of Timeless Design
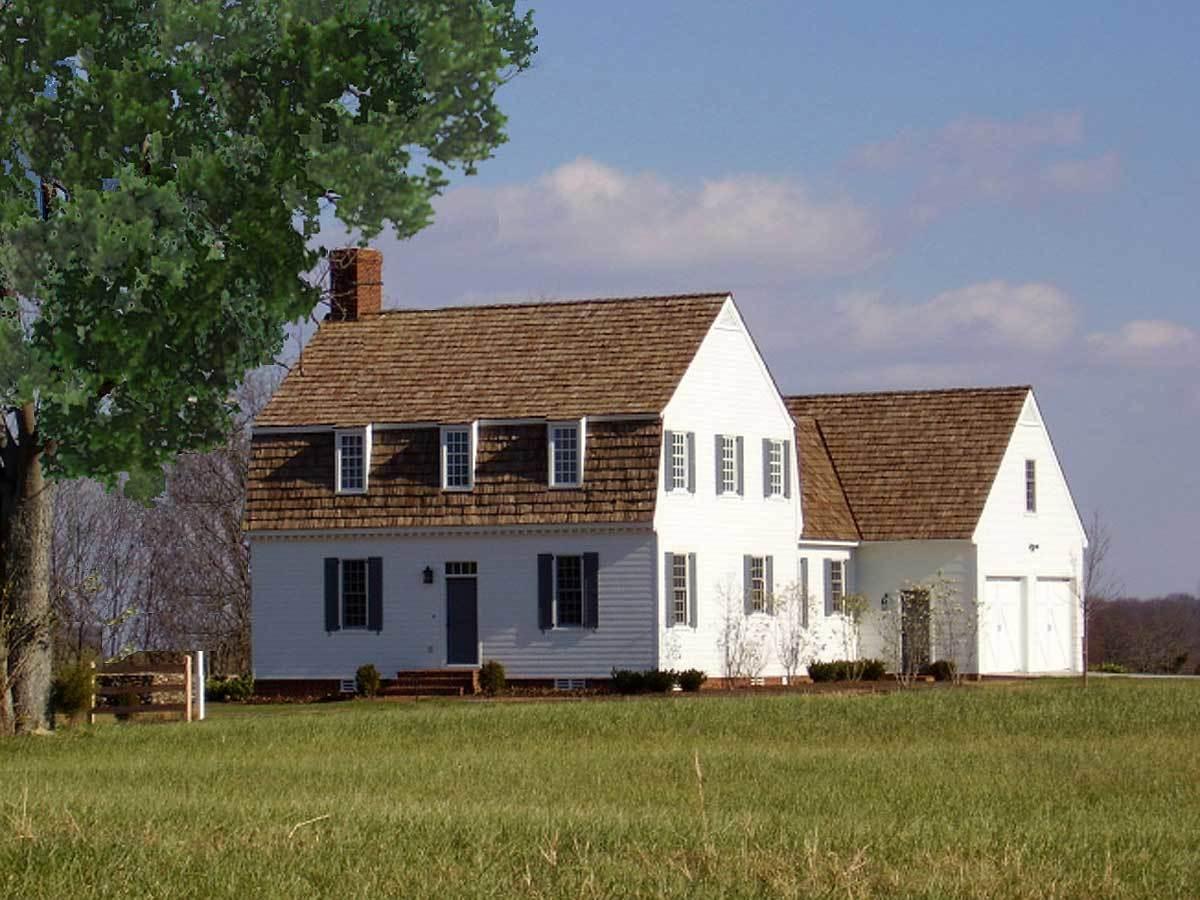
This two-story, 2,047 sq. ft. home features a timeless Colonial design, complete with dormer windows and a gable roof. The white facade is beautifully contrasted by dark shutters, while the entrance is subtly highlighted by classic lantern-style lighting. The residence includes 3 bedrooms, 2.5 bathrooms, and a spacious two-car garage. Set against a backdrop of open fields, this home offers a serene and picturesque setting.
Main Level Floor Plan
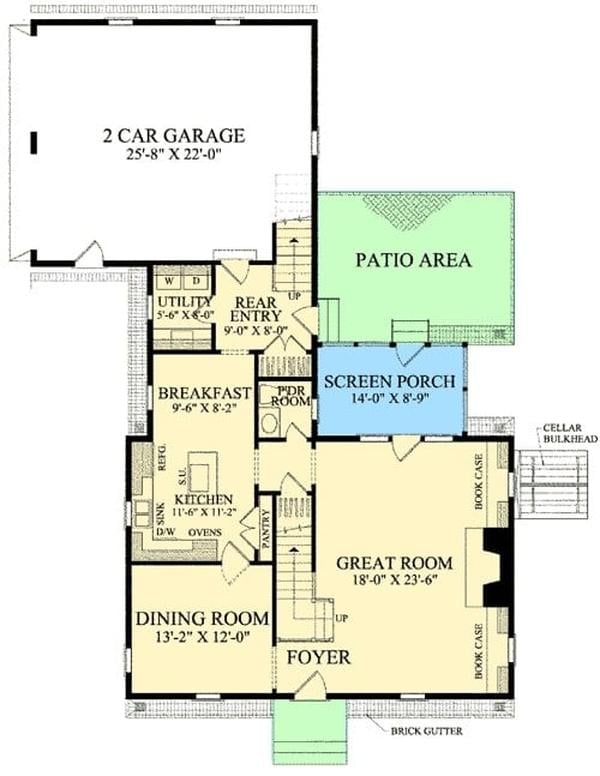
This floor plan showcases a well-organized two-story home with 2,047 sq. ft. of living space, featuring 3 bedrooms and 2.5 bathrooms. The great room stands out as a central gathering area, seamlessly connected to a formal dining room and a cozy breakfast nook.
A functional kitchen with a pantry enhances the home’s practicality, while a rear entry leads to a convenient utility area and a 2-car garage. Outdoor living is emphasized with a screen porch and an inviting patio area, perfect for relaxation.
Upper-Level Floor Plan
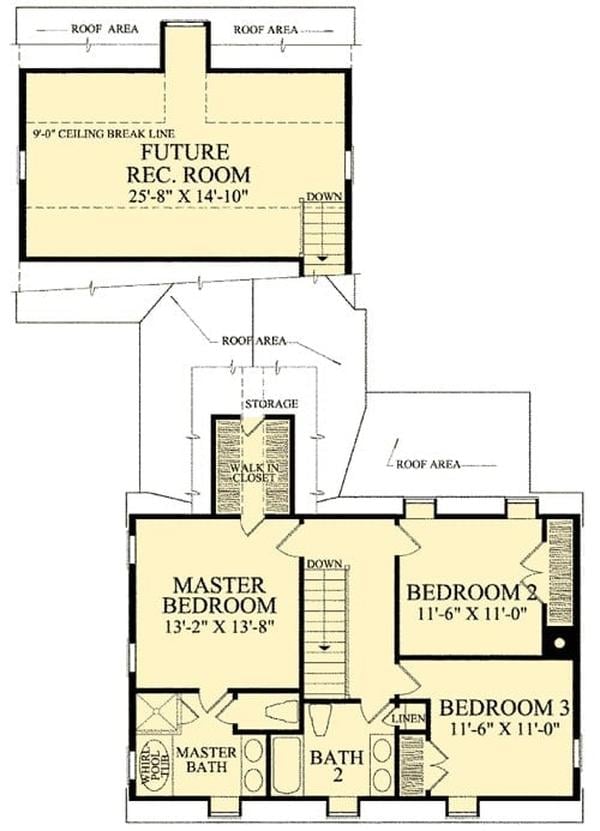
🔥 Create Your Own Magical Home and Room Makeover
Upload a photo and generate before & after designs instantly.
ZERO designs skills needed. 61,700 happy users!
👉 Try the AI design tool here
This two-story home features a well-planned upper floor with three bedrooms, including a spacious master suite complete with a private bath and walk-in closet. The additional two bedrooms share a conveniently located bathroom, perfect for family living.
A future recreation room offers potential for customization, making it ideal for entertainment or additional living space. The design also includes thoughtful storage solutions, enhancing functionality and comfort throughout the 2,047 square feet.
=> Click here to see this entire house plan






