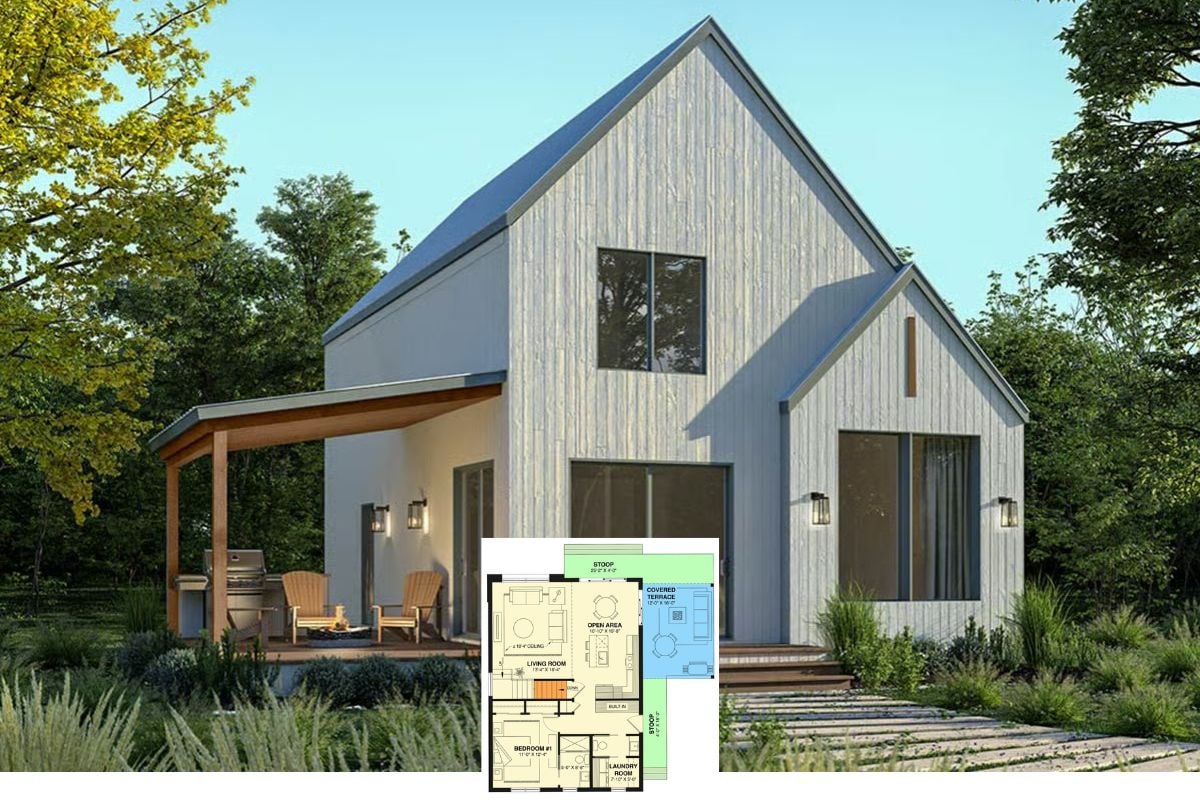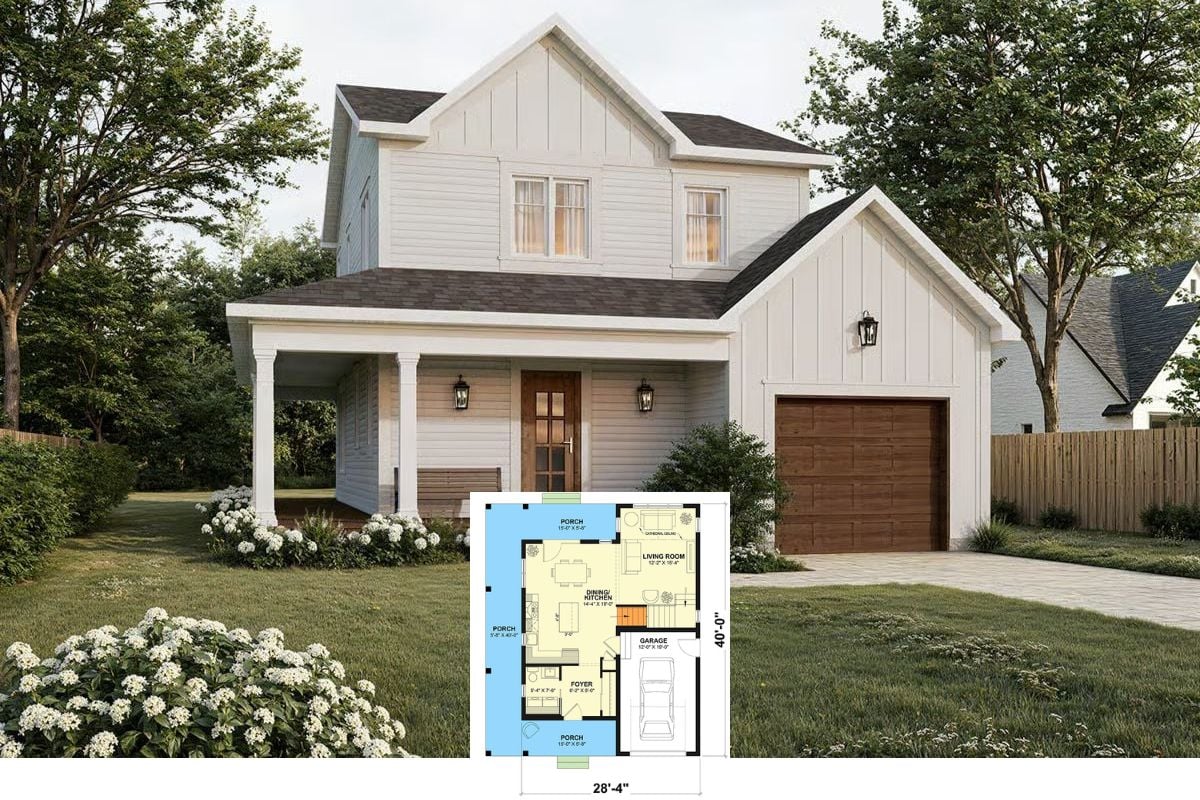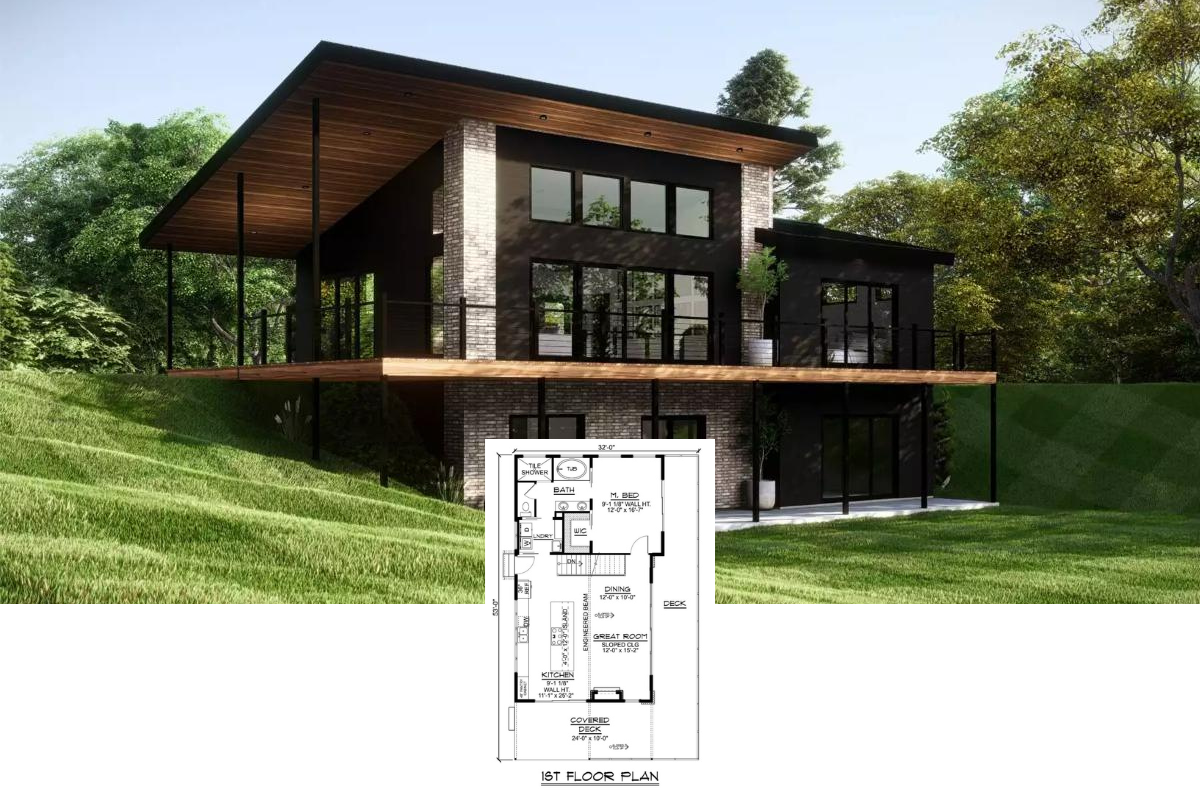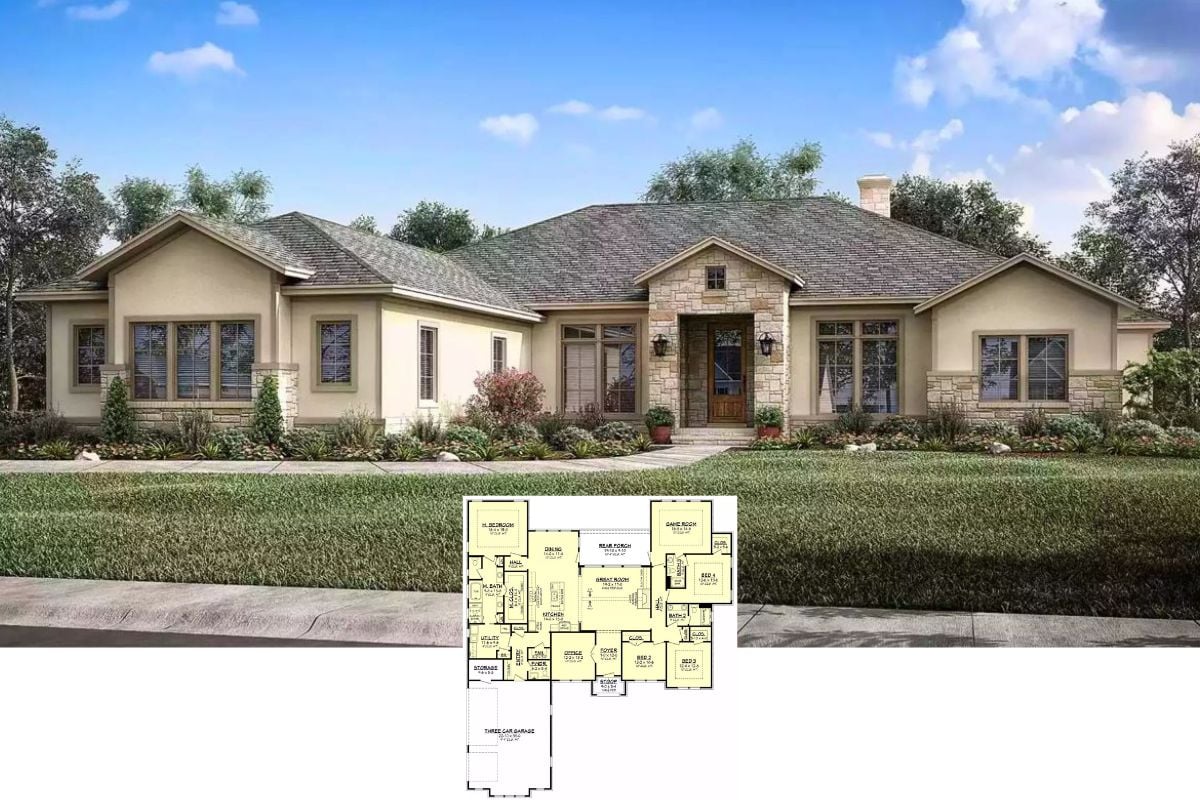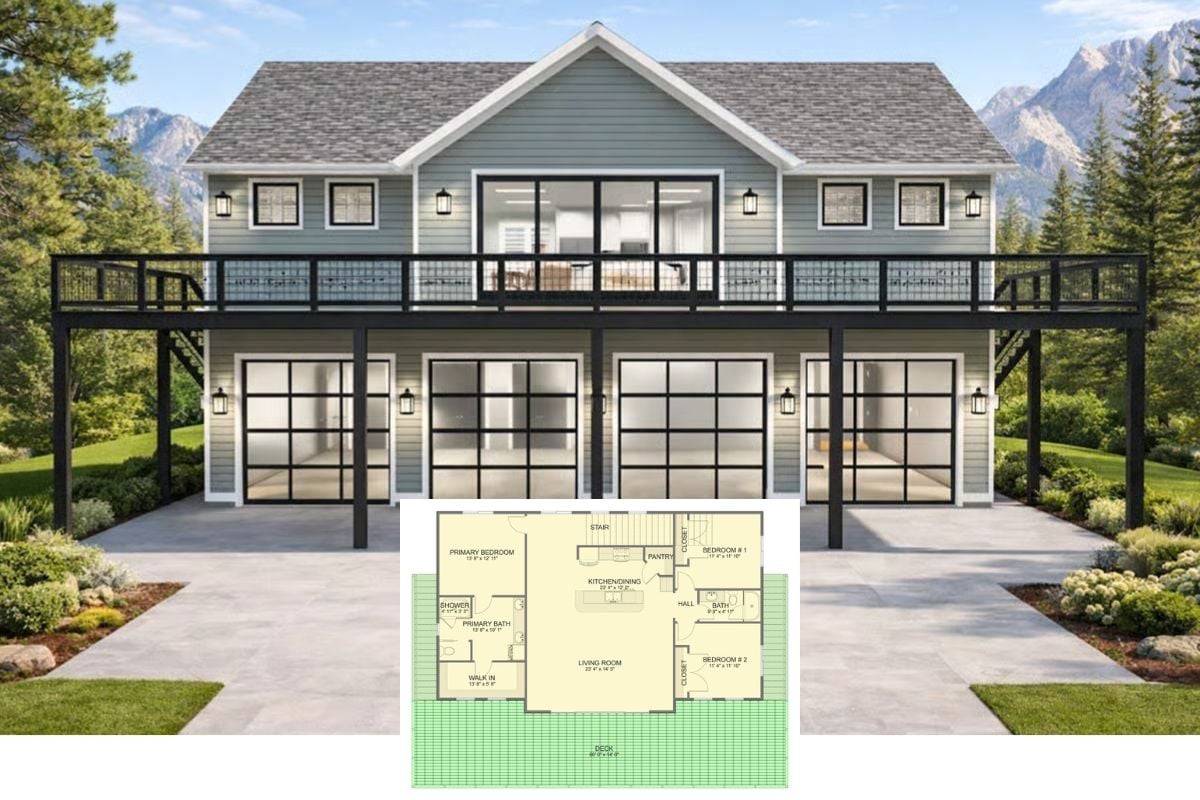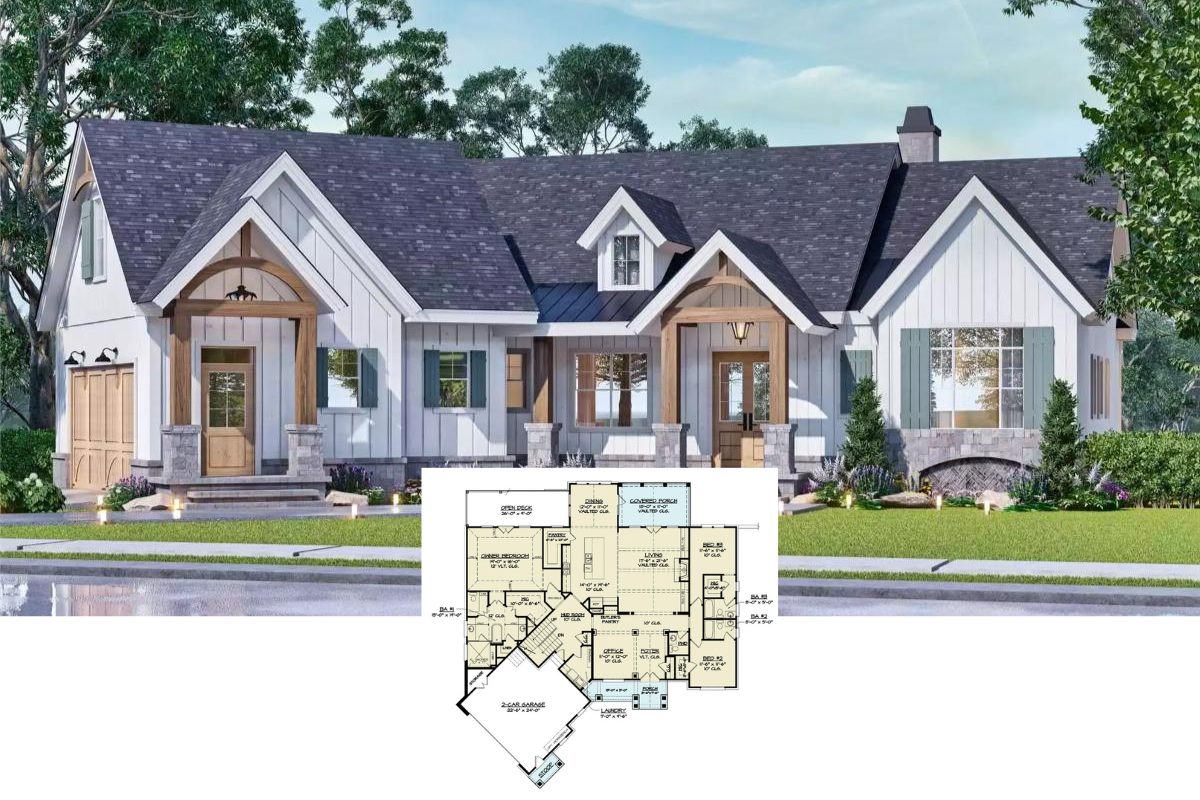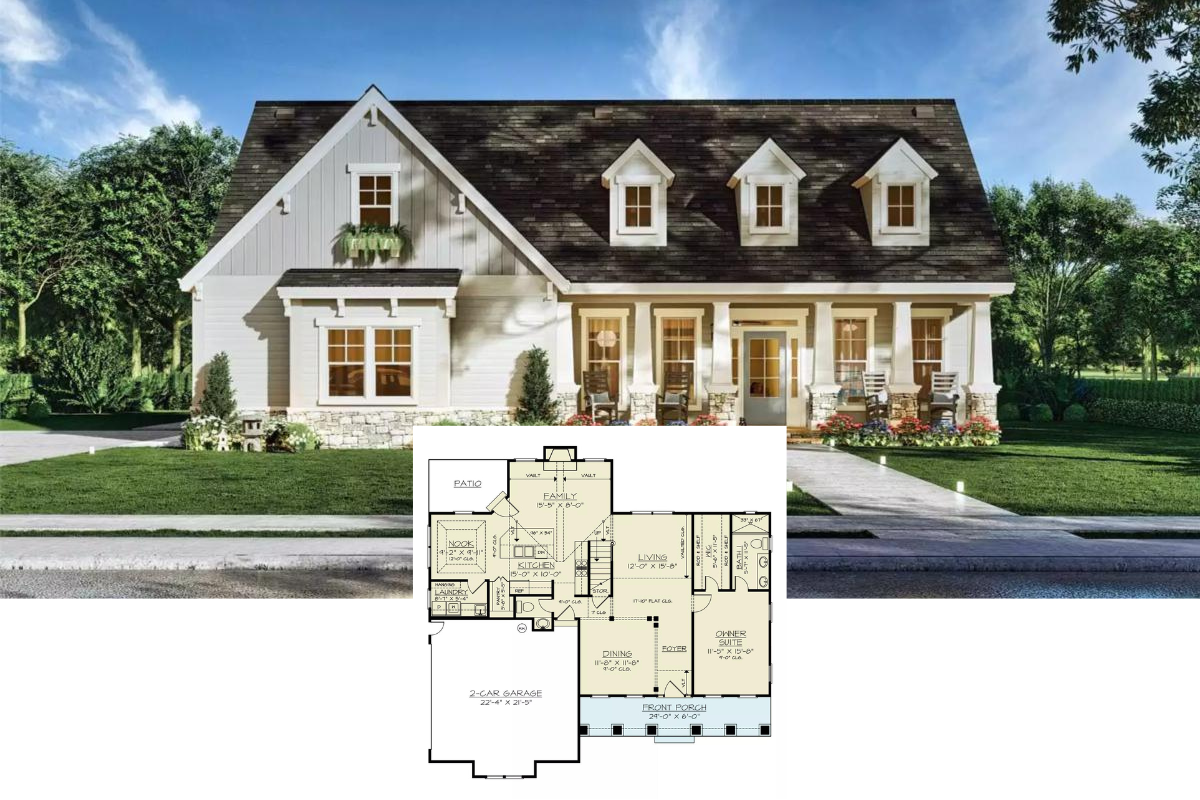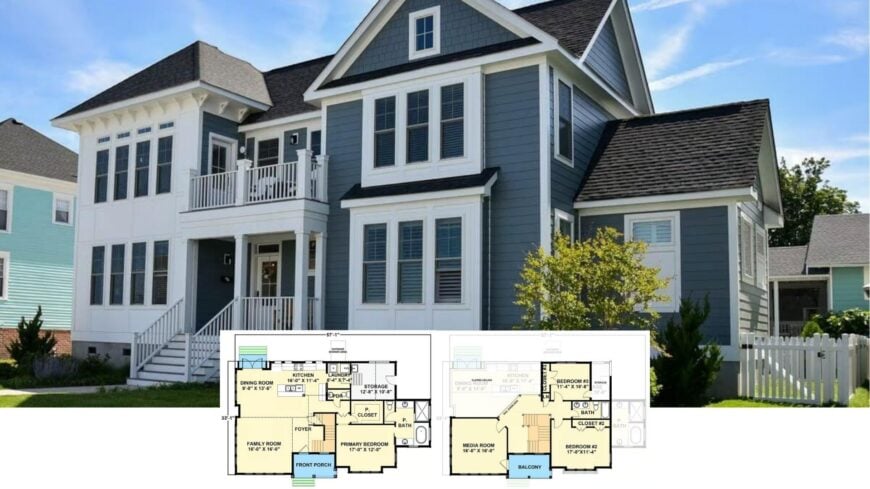
Would you like to save this?
Dreaming of a beachside retreat where relaxation meets functionality? These three-bedroom beach house floor plans offer the ideal blend of comfort and style, designed to make the most of coastal living.
From open-concept layouts to thoughtful amenities like outdoor living spaces and practical lofts, each plan caters to the modern homeowner’s needs. Whether you’re seeking a weekend escape or a full-time residence by the shore, these plans promise a seamless fusion of thoughtful design and beachside bliss.
#1. Coastal-Style 3-Bedroom Home with 2.5 Bathrooms and 2,443 Sq. Ft.

This elegant two-story home features a mix of traditional and modern design elements, highlighted by its distinctive blue-gray siding and crisp white trim. The front porch, with its inviting steps and white railings, offers a welcoming entrance complemented by large, symmetrical windows that provide ample natural light.
A neatly landscaped front yard enhances the home’s curb appeal, with a balance of greenery and flowering plants. The overall design showcases a harmonious blend of classic architectural features with contemporary touches.
Main Level Floor Plan
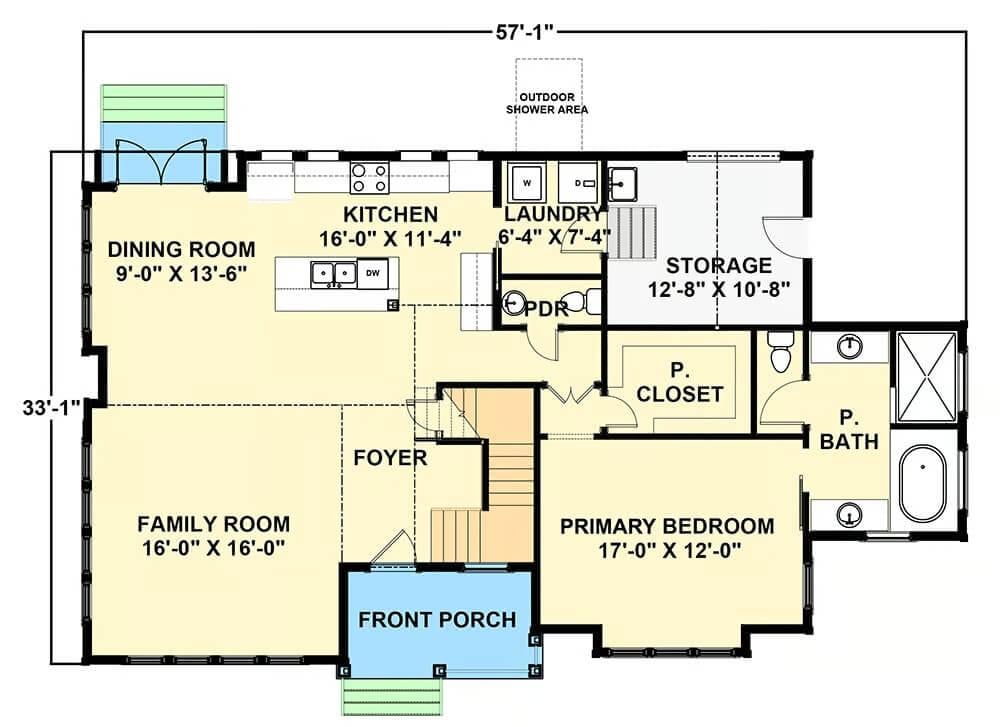
This floor plan showcases a well-thought-out design with a seamless flow between the family room, dining room, and kitchen, perfect for everyday living. The primary bedroom is strategically positioned for privacy and includes a spacious en-suite bath.
An outdoor shower area adds a unique touch, enhancing the home’s functionality. Ample storage space and a dedicated laundry room complete this practical and inviting layout.
Upper-Level Floor Plan
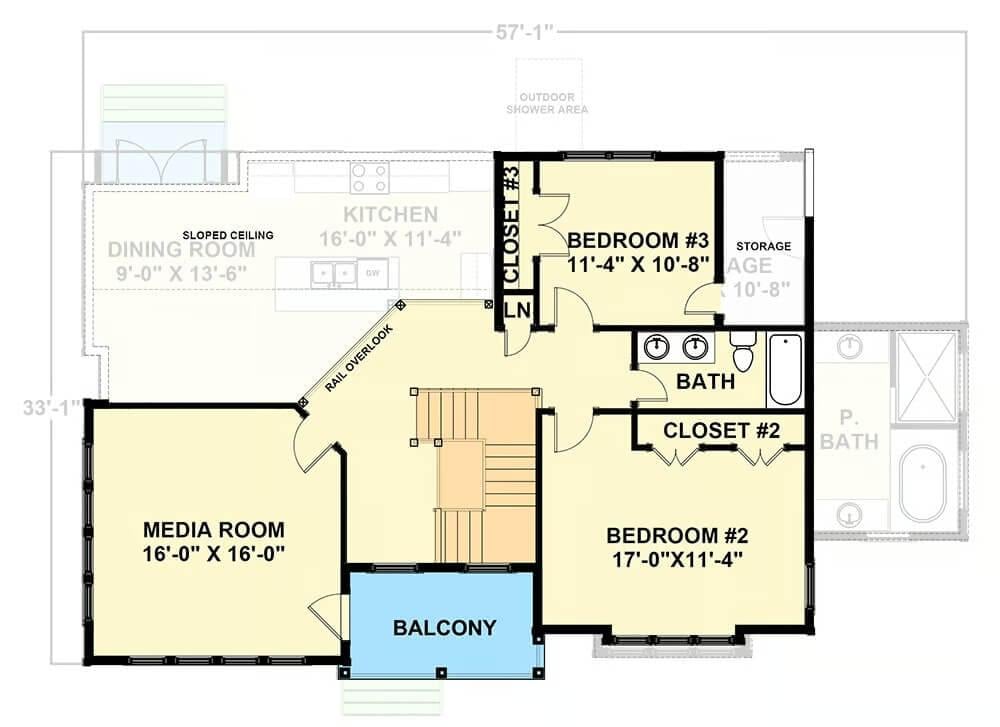
This floor plan features a media room measuring 16′-0″ x 16′-0″, perfect for entertainment enthusiasts. The layout includes two bedrooms, with Bedroom #3 and Bedroom #2 cleverly positioned for privacy and convenience.
A balcony adjacent to the media room offers an inviting space for relaxation and outdoor enjoyment. Notice the thoughtful addition of an outdoor shower area next to the kitchen and dining room, enhancing the home’s functional appeal.
=> Click here to see this entire house plan
#2. Coastal-Inspired Florida Home with 3 Bedrooms and 2,515 Sq. Ft. of Seaside Charm
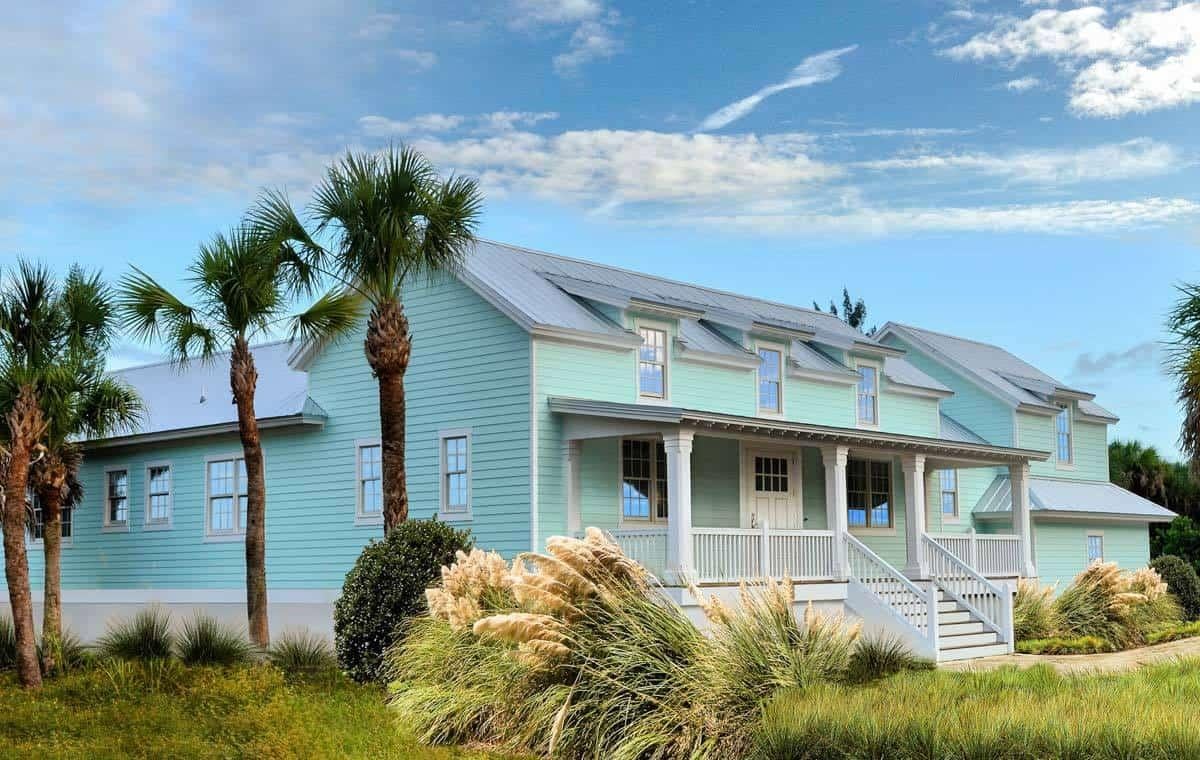
Kitchen Style?
This two-story coastal home features a soothing pastel blue facade, perfectly complemented by its crisp white accents. The inviting front porch is an ideal spot for relaxing, with grand columns adding a touch of elegance.
Dormer windows punctuate the gabled roof, providing both natural light and architectural interest. Lush landscaping and swaying palm trees enhance the tropical vibe of this serene retreat.
Main Level Floor Plan

This floor plan reveals a thoughtful layout centered around a vast great room featuring vaulted ceilings, enhancing the sense of space. The master bedroom includes a tray ceiling and connects to a luxurious bath, offering a private retreat.
Two guest bedrooms with adjacent bathrooms provide ample accommodations for visitors, while the lanai with an outdoor kitchen invites entertaining. The 2-car garage, complete with a space for a golf cart, adds practical convenience to this well-designed home.
=> Click here to see this entire house plan
#3. 3-Bedroom Modern Beach-Style Home with 3 Baths and 1,676 Sq. Ft.
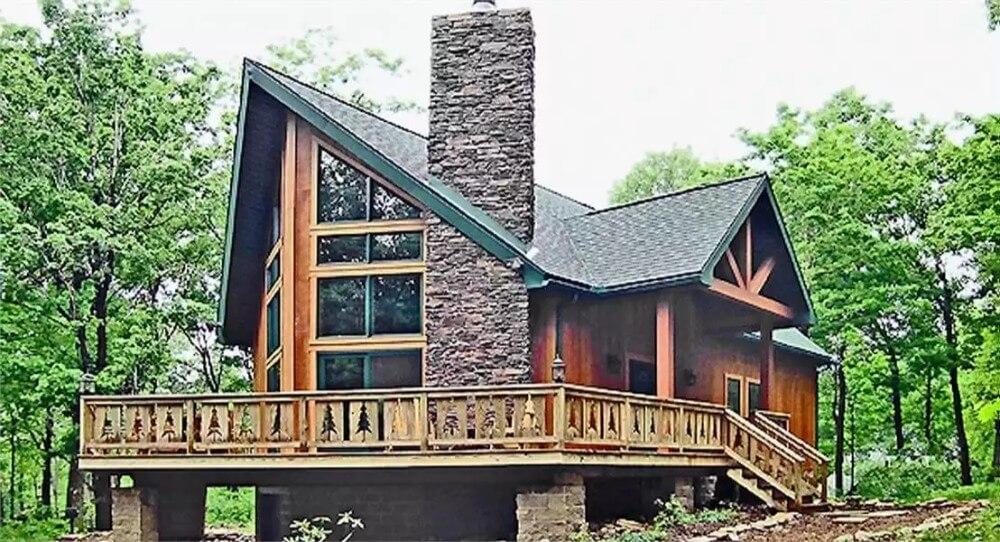
This charming cabin features an A-frame design, accentuated by a striking stone chimney that serves as a centerpiece. Large, floor-to-ceiling windows allow for ample natural light and provide breathtaking views of the surrounding forest.
The wrap-around wooden deck offers a perfect space for outdoor relaxation and entertaining. Nestled among the trees, this home seamlessly blends rustic elements with modern architectural style.
Main Level Floor Plan
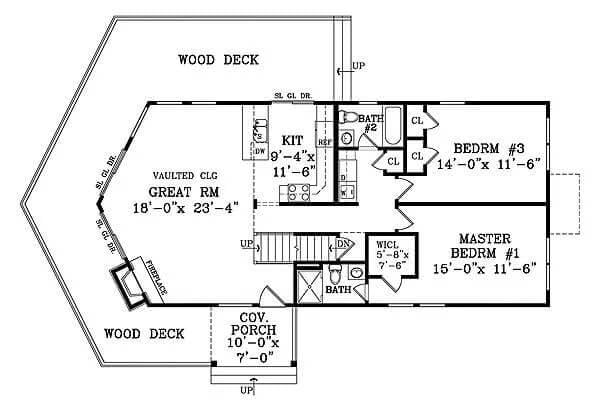
Home Stratosphere Guide
Your Personality Already Knows
How Your Home Should Feel
113 pages of room-by-room design guidance built around your actual brain, your actual habits, and the way you actually live.
You might be an ISFJ or INFP designer…
You design through feeling — your spaces are personal, comforting, and full of meaning. The guide covers your exact color palettes, room layouts, and the one mistake your type always makes.
The full guide maps all 16 types to specific rooms, palettes & furniture picks ↓
You might be an ISTJ or INTJ designer…
You crave order, function, and visual calm. The guide shows you how to create spaces that feel both serene and intentional — without ending up sterile.
The full guide maps all 16 types to specific rooms, palettes & furniture picks ↓
You might be an ENFP or ESTP designer…
You design by instinct and energy. Your home should feel alive. The guide shows you how to channel that into rooms that feel curated, not chaotic.
The full guide maps all 16 types to specific rooms, palettes & furniture picks ↓
You might be an ENTJ or ESTJ designer…
You value quality, structure, and things done right. The guide gives you the framework to build rooms that feel polished without overthinking every detail.
The full guide maps all 16 types to specific rooms, palettes & furniture picks ↓
This floor plan features a spacious great room with a vaulted ceiling, perfect for gatherings and relaxation. The layout includes three bedrooms, with the master bedroom offering a walk-in closet and convenient access to the main bath.
A compact kitchen is strategically placed near the great room, enhancing the open flow of the living space. Additionally, the design includes access to a wood deck and a covered porch, providing seamless indoor-outdoor living options.
Upper-Level Floor Plan

This floor plan reveals an upper-level design featuring a master bedroom with impressive vaulted ceilings, adding a sense of spaciousness. Adjacent is a balcony overlooking the great room below, offering a unique vantage point.
A walk-in closet and a well-placed bathroom complete the layout, ensuring functionality. The clever use of knee walls maximizes the living space effectively.
=> Click here to see this entire house plan
#4. 3-Bedroom, 4.5-Bathroom Beach Style House with 3,433 Sq. Ft. for a Corner Lot

This delightful bungalow captures a tropical essence with its bright yellow facade and striking teal shutters. The symmetrical design is complemented by a charming front porch, offering a welcoming entrance.
Lush palm trees and landscaped greenery enhance the vibrant aesthetic, creating a relaxing oasis. The white roof and trim add a crisp contrast, enhancing the cheerful, beachy feel.
Main Level Floor Plan
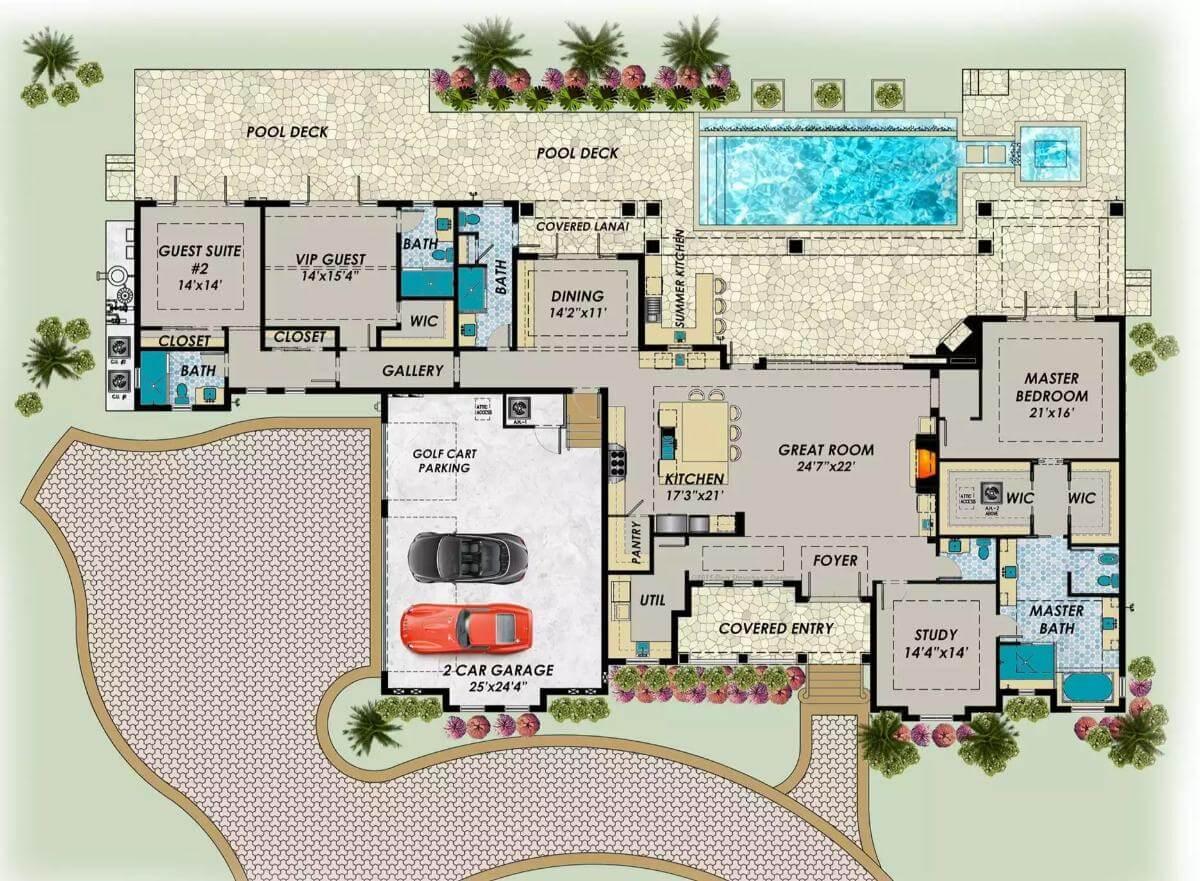
This floor plan showcases a luxurious home featuring a master bedroom with dual walk-in closets and a generous master bath. The layout includes two guest suites, each with its own bathroom, providing a comfortable stay for visitors.
A great room and adjoining kitchen form the heart of the home, seamlessly opening to a covered lanai and pool deck for outdoor relaxation. Notably, the plan includes a unique space for golf cart parking alongside the two-car garage.
=> Click here to see this entire house plan
#5. Beach Style 3-Bedroom, 3-Bathroom Home with 2,621 Sq. Ft. and Open Concept Living

This charming two-story beach house boasts 2,621 square feet of living space with 3 bedrooms and 3 bathrooms. Elevated on stilts, it offers a practical design for coastal living, protecting the home from high tides while providing stunning ocean views.
The exterior features classic shingle siding and a spacious front porch with intricate railing details, perfect for enjoying the sea breeze. Large windows and a welcoming staircase add to the home’s inviting facade, blending traditional beach house aesthetics with modern functionality.
Main Level Floor Plan
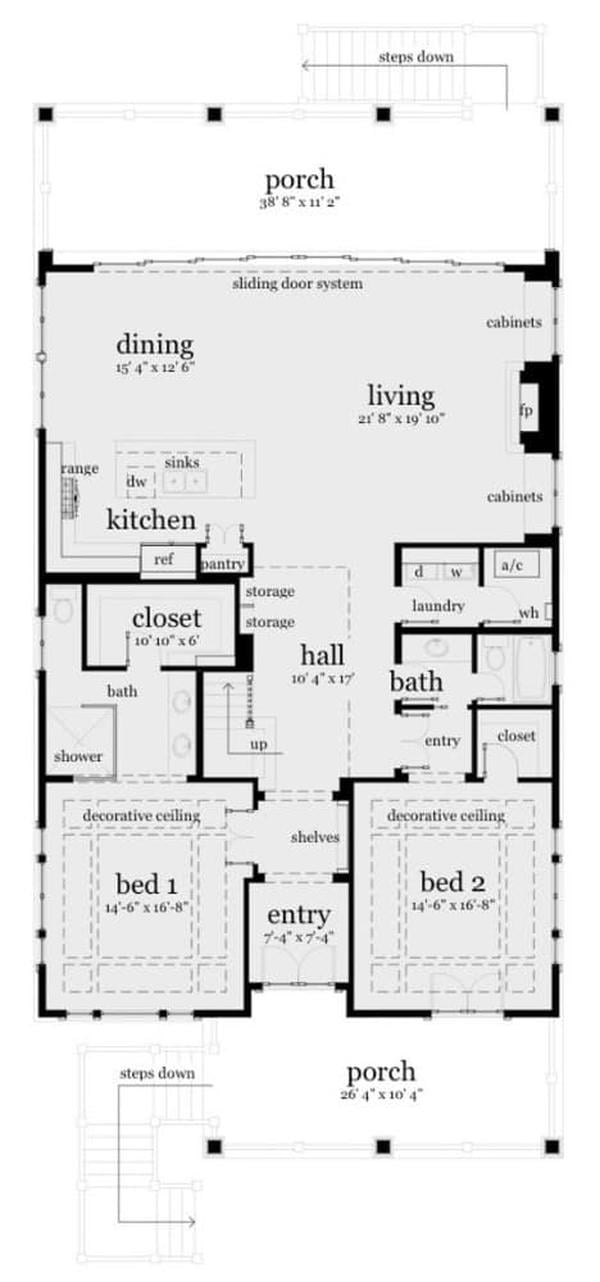
This two-story home features a thoughtful layout with three bedrooms and three bathrooms, designed for both comfort and style. The main floor boasts an open-plan living and dining area, complemented by a kitchen equipped with modern amenities.
Notice the dual porches that provide excellent outdoor spaces for relaxation, seamlessly connecting with the interior through sliding doors. Ample storage and cleverly positioned closets ensure functionality is never compromised.
Upper-Level Floor Plan
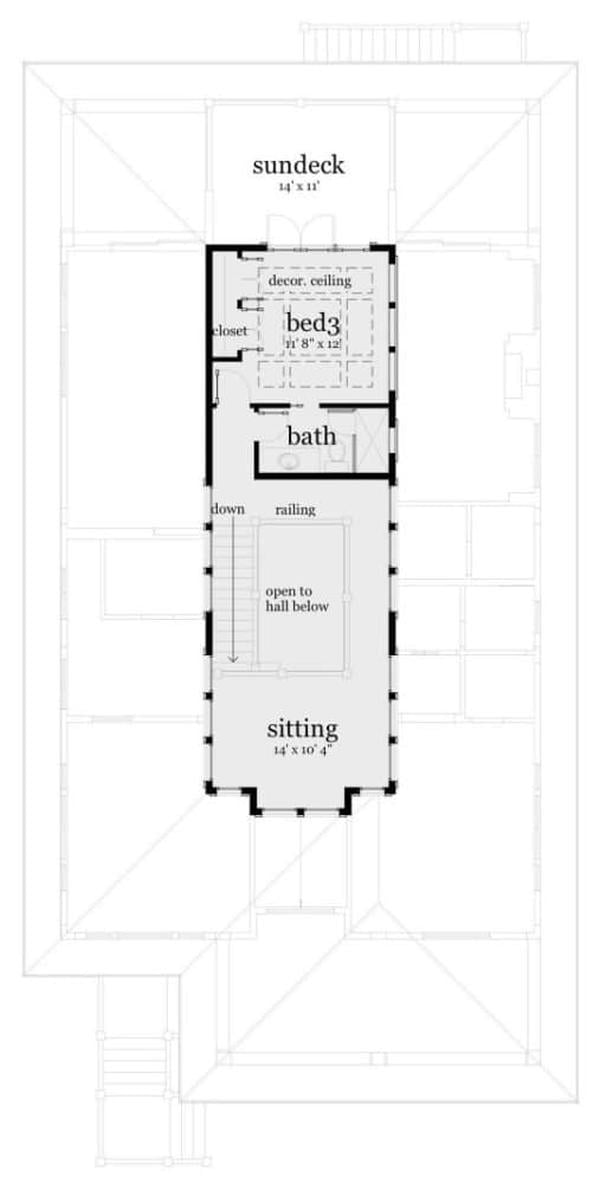
🔥 Create Your Own Magical Home and Room Makeover
Upload a photo and generate before & after designs instantly.
ZERO designs skills needed. 61,700 happy users!
👉 Try the AI design tool here
This second-floor layout of a 2,621 sq. ft. home features a thoughtfully designed space with three bedrooms and three bathrooms. The highlight is a sunlit sundeck, perfect for relaxation or entertaining, adjacent to bedroom three.
A cozy sitting area overlooks the hall below, providing a serene spot for reading or conversation. The decorative ceiling adds a touch of elegance, enhancing the architectural charm of the upper level.
=> Click here to see this entire house plan
#6. 3-Bedroom, 2.5-Bathroom Beach-Style Home with Loft and Balcony – 2,362 Sq. Ft.

This charming two-story home spans 2,362 square feet and features three bedrooms and two and a half bathrooms. The exterior design is highlighted by a spacious front porch, perfect for enjoying quiet mornings or evening gatherings.
Dormer windows add character and provide natural light to the upper level, while the symmetrical facade enhances its classic appeal. Surrounded by lush greenery, this home combines traditional design elements with a serene natural setting.
Main Level Floor Plan

This 2,362 square foot floor plan features a well-organized first floor, highlighting a spacious great room with a stunning cathedral ceiling, perfect for gatherings. The master bedroom offers a private retreat with its own balcony and dual walk-in closets, leading to a luxurious master bath.
The kitchen, conveniently adjacent to the dining area, overlooks the great room, creating an open and connected living space. A study and utility room add functionality, while the wrap-around porch invites relaxation and outdoor enjoyment.
Upper-Level Floor Plan

The second floor of this home offers two spacious bedrooms, each with access to ample closet space. A notable feature is the loft area, perfectly positioned to overlook the great room below through an elegant arched opening.
The design includes a private balcony, ideal for enjoying a quiet morning coffee. This floor plan seamlessly blends functionality with a touch of luxury, making it a perfect retreat within the home.
=> Click here to see this entire house plan
#7. 3-Bedroom Elevated Beach Style Home with 2,256 Sq. Ft. and Modern Coastal Design
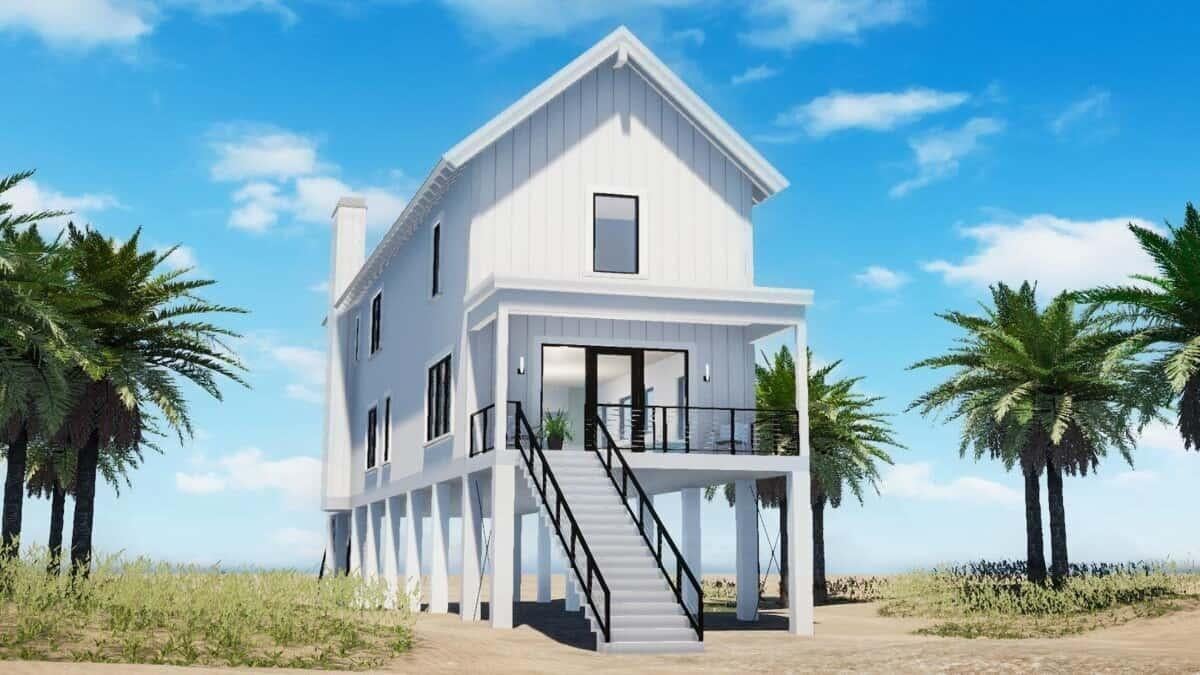
This elevated coastal home is designed to withstand beachside conditions, featuring a sturdy foundation with long stilts. The crisp white exterior and clean lines create a modern aesthetic that stands out against the backdrop of palm trees and clear skies.
A striking staircase leads up to a welcoming porch, offering a seamless transition from outdoor to indoor living. Large windows enhance the open feel and flood the interior with natural light.
Main Level Floor Plan
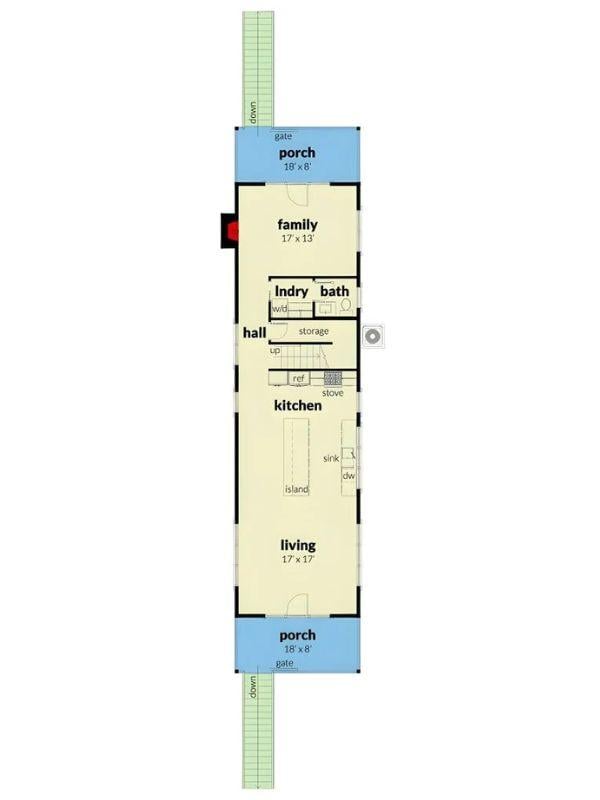
This floor plan showcases an efficient use of space with a narrow design featuring a family room, kitchen, and living area. The kitchen is centrally located with an island that doubles as a workspace and gathering spot.
A porch at both ends of the house provides outdoor access and extends the living space. The plan also includes a practical laundry area and a compact bathroom, optimizing every inch of its footprint.
Upper-Level Floor Plan
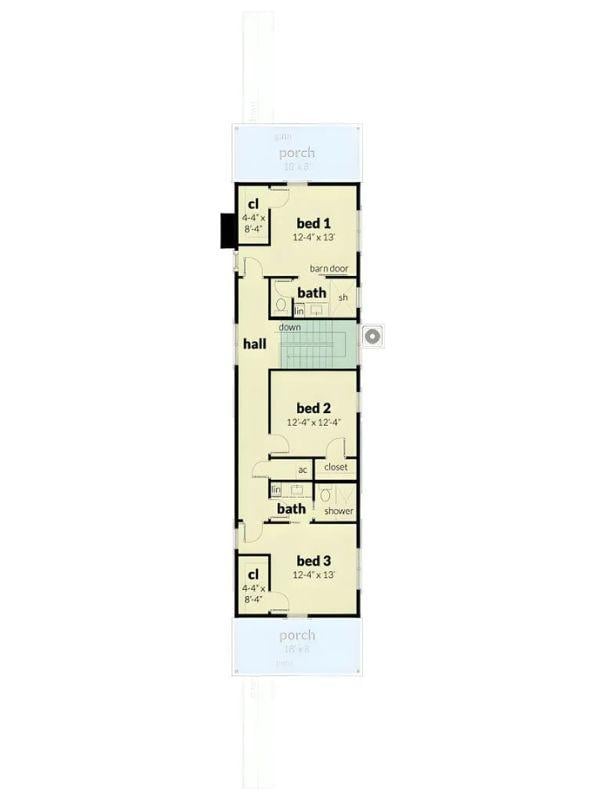
Would you like to save this?
This floor plan efficiently organizes three bedrooms and two bathrooms in a linear layout. Each bedroom is thoughtfully placed along a central hall, maximizing space and accessibility.
Notably, the design includes a barn door for the first bedroom and a convenient laundry area near the second bath. Both ends of the plan feature porches, offering outdoor relaxation spaces to book this compact home.
=> Click here to see this entire house plan
#8. Stylish 2,982 Sq. Ft. Modern Farmhouse with 3 Bedrooms and 4 Bathrooms
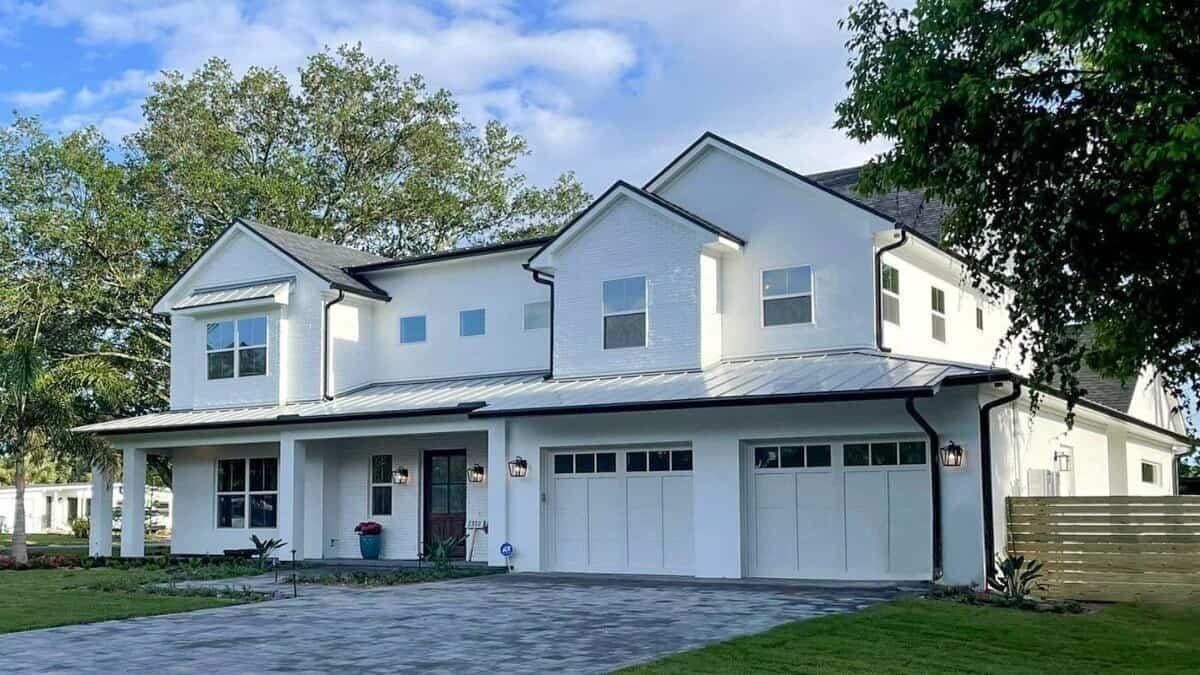
This two-story house features a timeless white facade accented by dark trim and a metal roof, creating a striking visual contrast. The welcoming front porch and multiple dormer windows add a touch of traditional charm to the modern design.
A spacious driveway leads to an attached garage, seamlessly integrated into the home’s exterior. Mature trees surrounding the property enhance its serene and inviting atmosphere.
Main Level Floor Plan

This floor plan highlights a spacious great room measuring 30 feet by 16 feet, seamlessly connected to the kitchen area. The master bedroom offers privacy and convenience with an en-suite bathroom and walk-in closet.
An office space near the front porch provides a functional area for work or study. Additionally, the outdoor living space and a two-car garage enhance the home’s versatility.
Upper-Level Floor Plan

This floor plan showcases a practical layout with a loft area serving as a central hub between the bedrooms. Bedroom 3 and Bedroom 2 are thoughtfully positioned, each with convenient access to bathrooms, ensuring privacy and functionality.
The attic space adds versatility, perfect for storage or a creative nook. Notice the seamless flow from the kitchen to the great room, enhancing the open-concept living experience.
=> Click here to see this entire house plan




