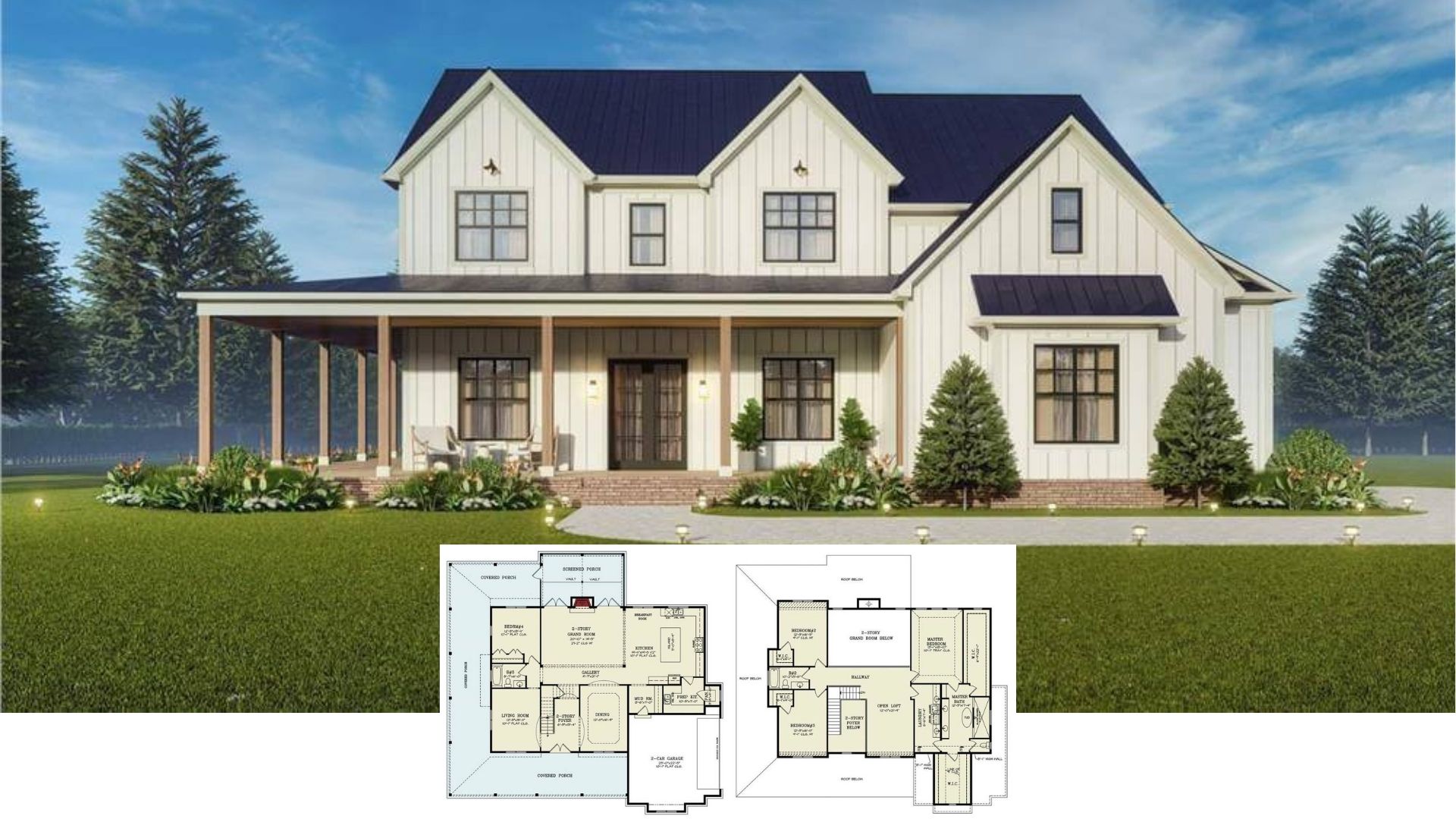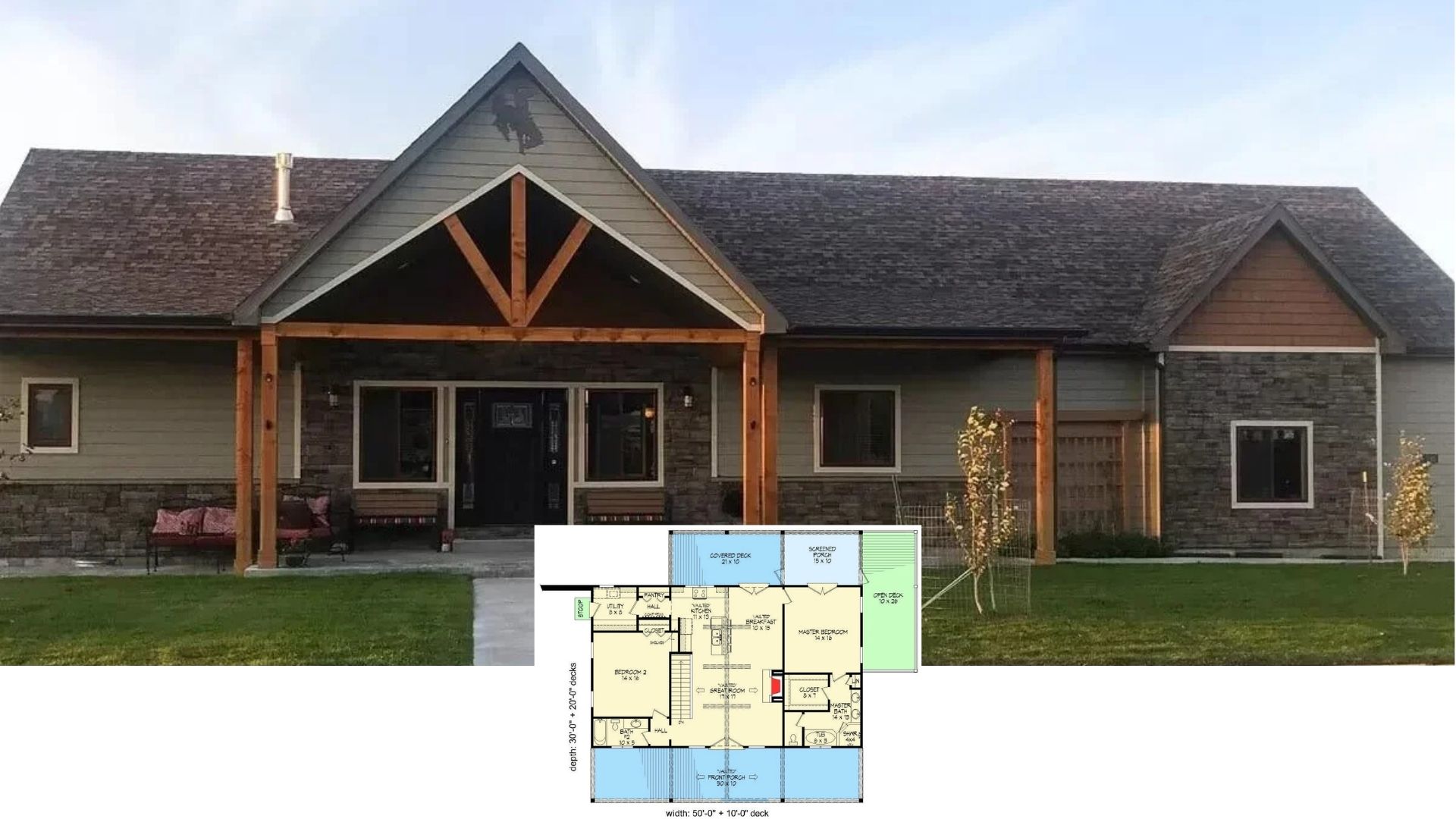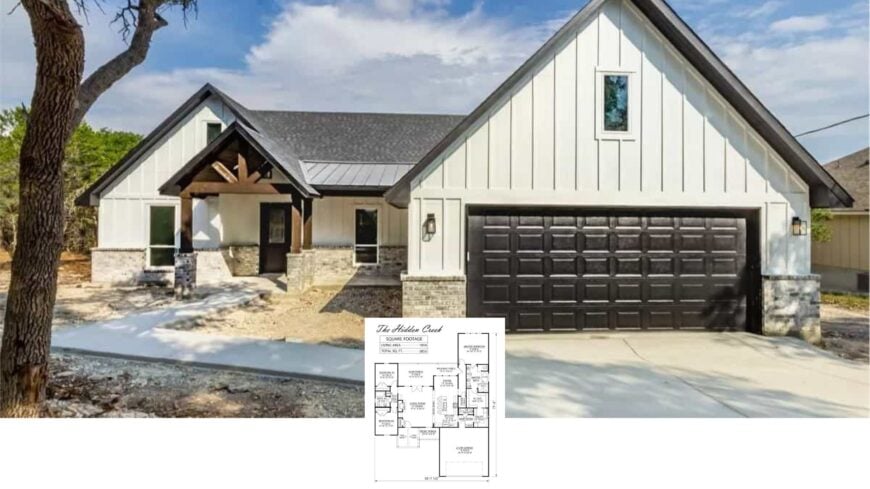
Would you like to save this?
Welcome to this stunning modern farmhouse, which blends classic charm and contemporary flair. Spanning a spacious 1,814 square feet, this home features generous living areas with an open flow alongside several beautifully appointed three bedrooms and two and a half bathrooms.
Contrasting black and white combined with rustic timber accents brings a fresh and unique style to this home.
Note the Timber Accents on This Farmhouse Exterior
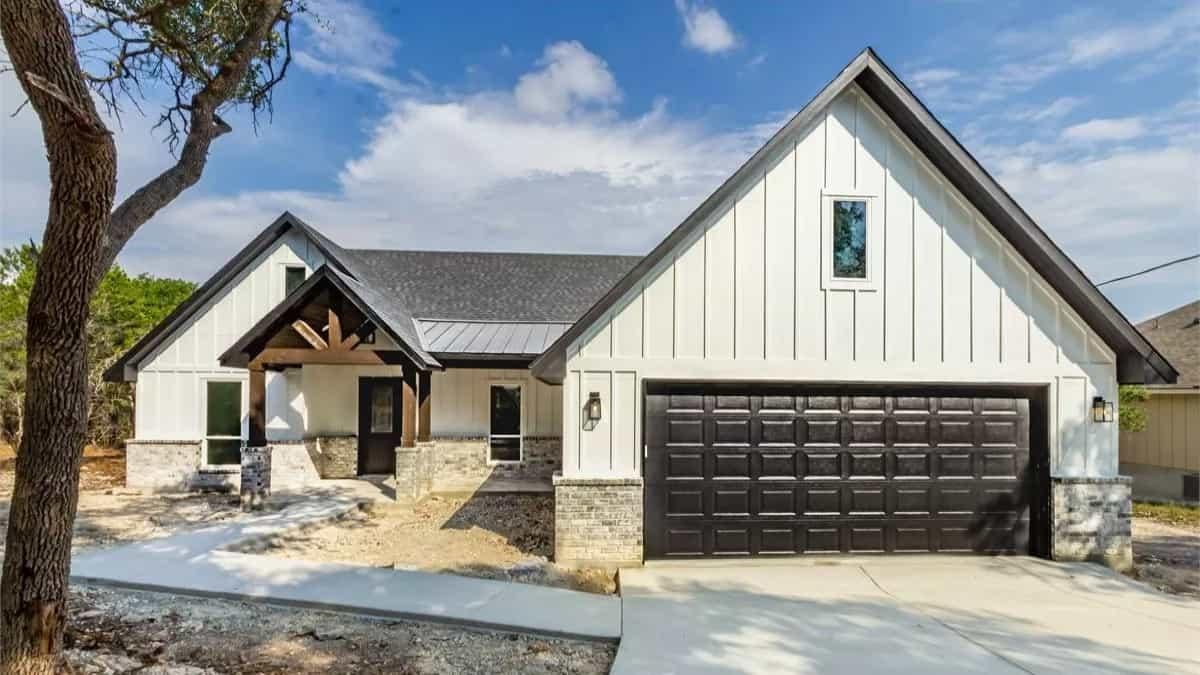
This is a modern farmhouse showcasing a distinctive mix of classic farmhouse elements re-imagined with a contemporary twist. The stark black and white contrasts paired with timber accents evoke a sense of nostalgia while offering a fresh, modern edge.
As we delve deeper, you’ll find a home that balances open living spaces with intimate retreats, perfect for everyday living and special occasions.
Check Out the Seamless Flow in This Floor Plan
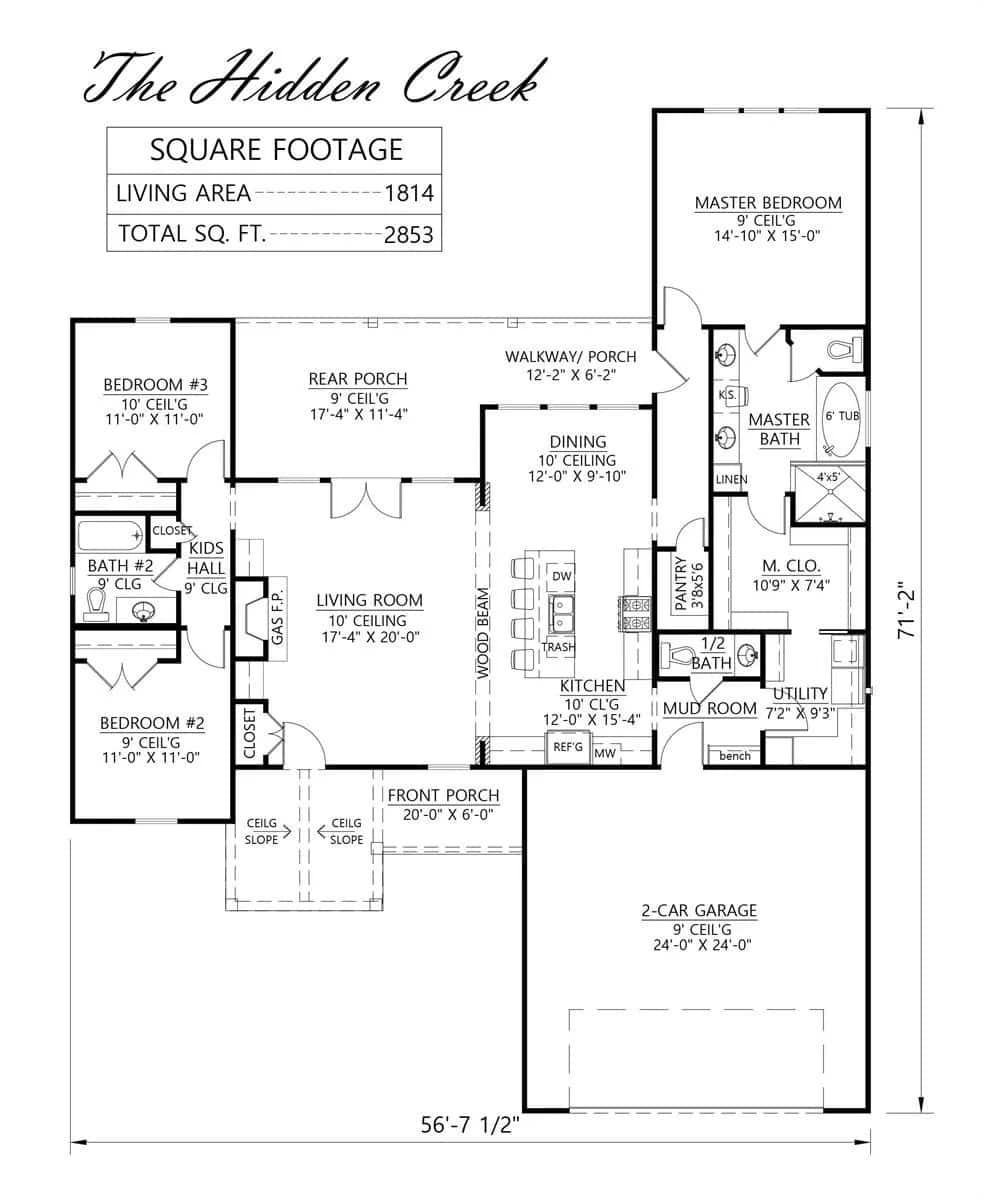
🔥 Create Your Own Magical Home and Room Makeover
Upload a photo and generate before & after designs instantly.
ZERO designs skills needed. 61,700 happy users!
👉 Try the AI design tool here
This floor plan highlights a thoughtful layout with open connections between the living room, dining area, and kitchen, emphasizing the home’s modern farmhouse style. Including a mudroom adjacent to the garage ensures practicality without sacrificing elegance.
Notably, the spacious master suite is strategically separated from other bedrooms, offering a private retreat within the home.
Source: The House Designers – Plan 1732
Take a Look at the Charming Gables on This Farmhouse Exterior
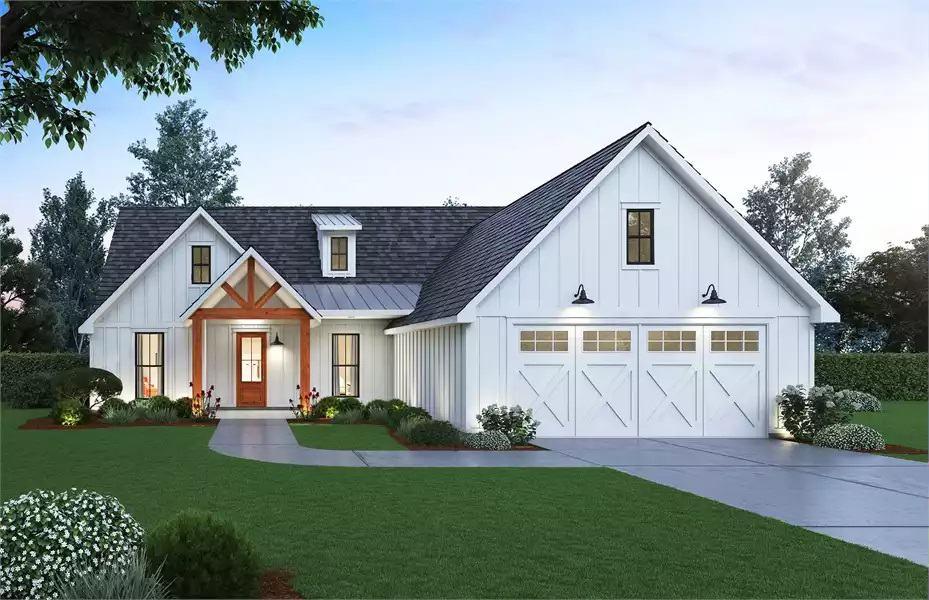
This inviting modern farmhouse showcases crisp whiteboard and batten siding, accented by warm timber beams framing the entrance. The dual gables add a classic touch, enhancing the home’s curb appeal with a nod to traditional farmhouse aesthetics.
The attached two-car garage features carriage-style doors that blend seamlessly, highlighting practical elegance in the design.
Check Out the Contrast of Dark Accents in This Open Living Space
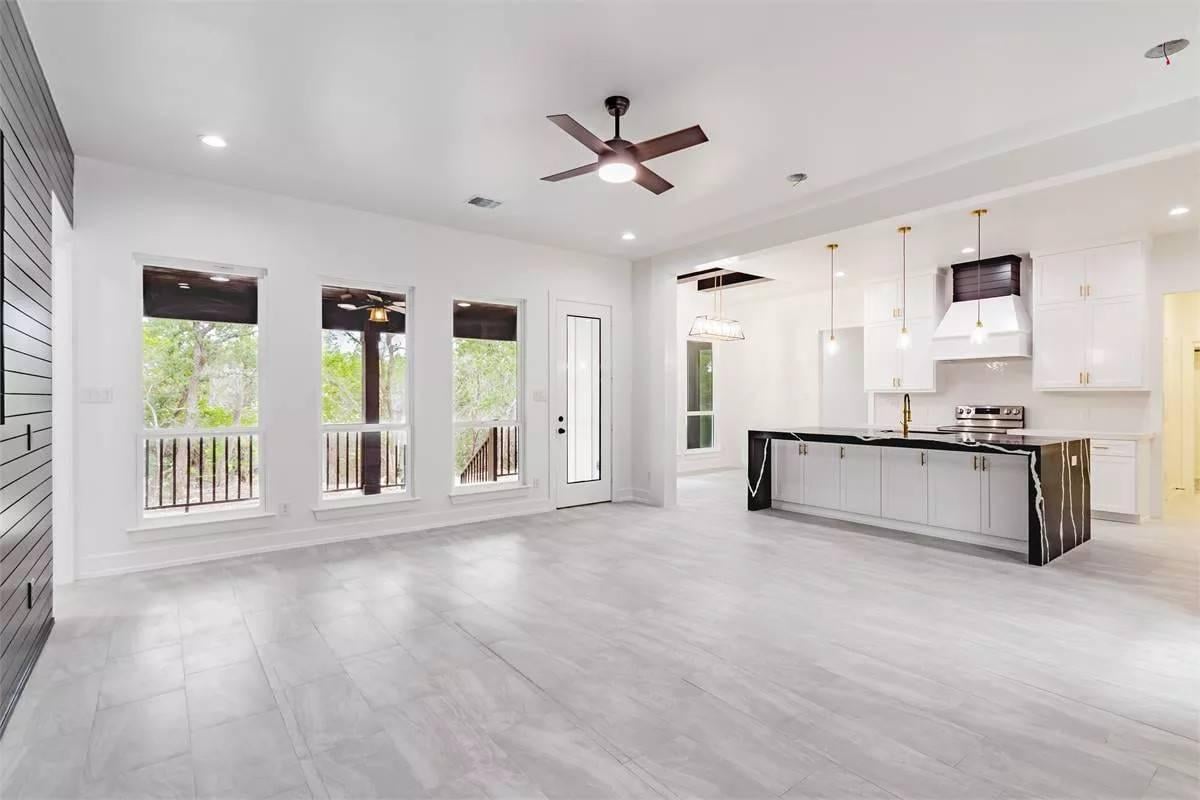
This open-concept living area impresses with its striking dark ceiling fan and pendant lights against crisp white walls and cabinetry. The spacious kitchen island features a bold, dark surface that adds depth and elegance.
Large windows along one wall bring ample natural light, creating a seamless transition to the outdoor space.
Notice the Striking Pendant Lights in This Kitchen
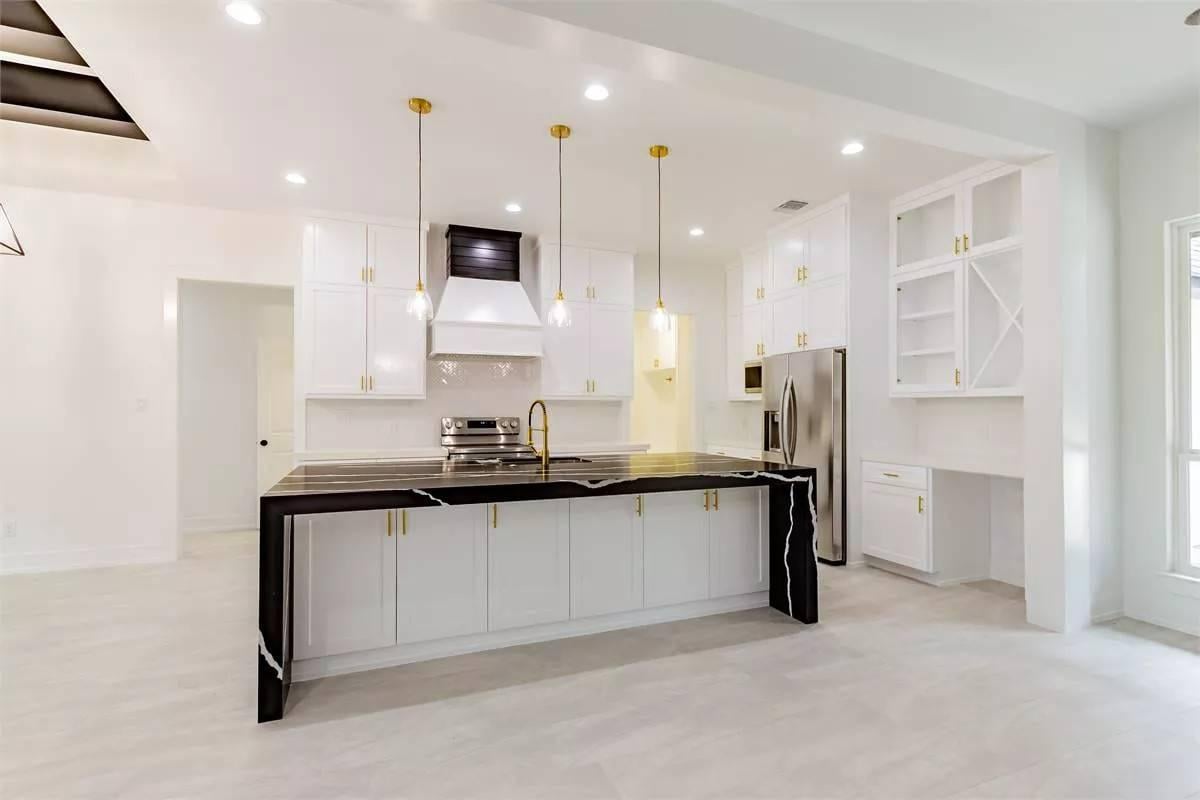
This kitchen has sleek pendant lights featuring a marbled island with unique veining underneath, creating a bold centerpiece against the crisp white cabinetry. The lights hang elegantly overhead, adding subtle sophistication and tying in with the gold hardware and fixtures.
The open shelving provides style and practicality, harmonizing beautifully with the minimalist design approach.
Look at the Bold Black Marble Island in This Bright Kitchen

Would you like to save this?
This kitchen boasts a striking black marble island with dramatic white veining, creating a bold focal point against the crisp white cabinetry. Gold hardware and fixtures add a touch of luxury, tying in with the sleek pendant lights that elegantly illuminate the space.
The kitchen’s clean lines and open shelving reflect a contemporary design, balancing functionality with standout style.
Notice the Contrast of Dark Granite And White Area
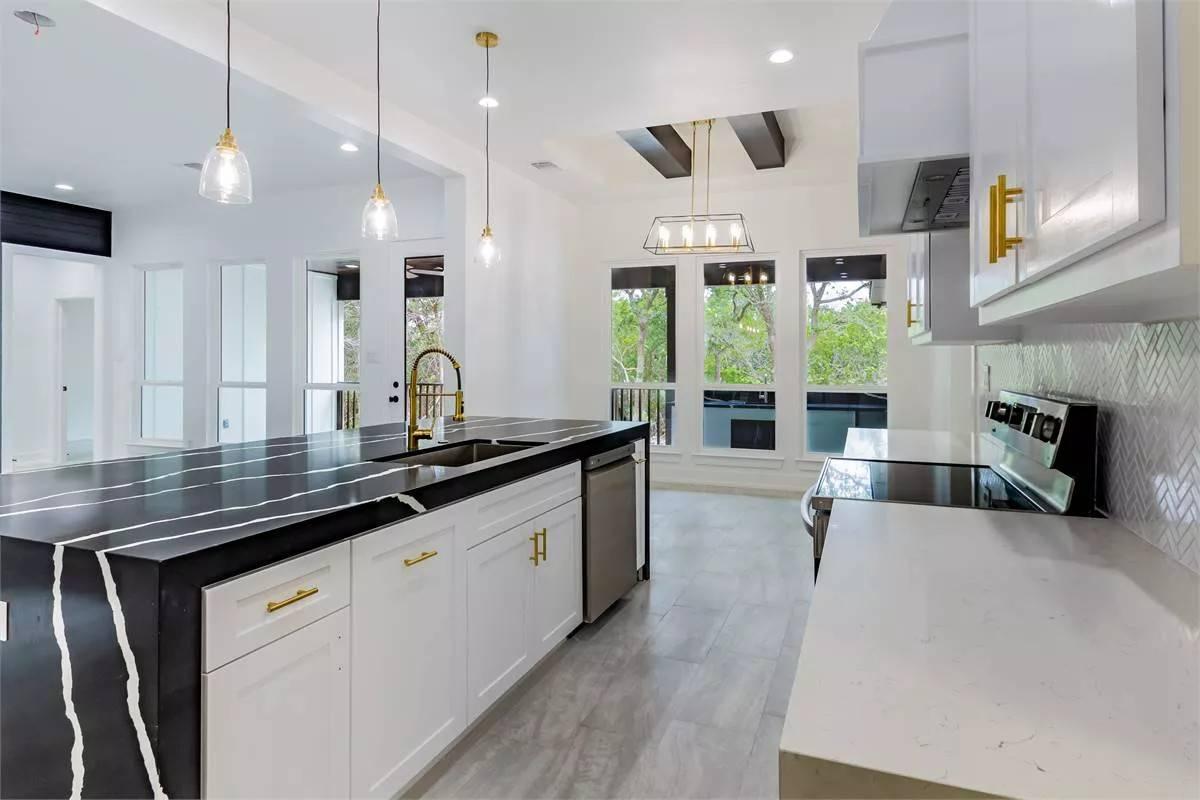
The kitchen island features a striking dark granite countertop with bold veining, beautifully contrasting against the sleek white surroundings. Large windows offer a view of the surrounding greenery, flooding the space with natural light and creating an inviting atmosphere.
Notice the Clean Lines and Natural Light in This Minimalist Space

This room exudes simplicity with its crisp white walls and elegant recessed ceiling. The large windows flood the space with natural light, connecting the interior to the surrounding nature. A sleek black ceiling fan adds a touch of modernity, balancing the room’s minimalist aesthetic.
Admire the Wall-to-Wall Vanity with Gold Accents
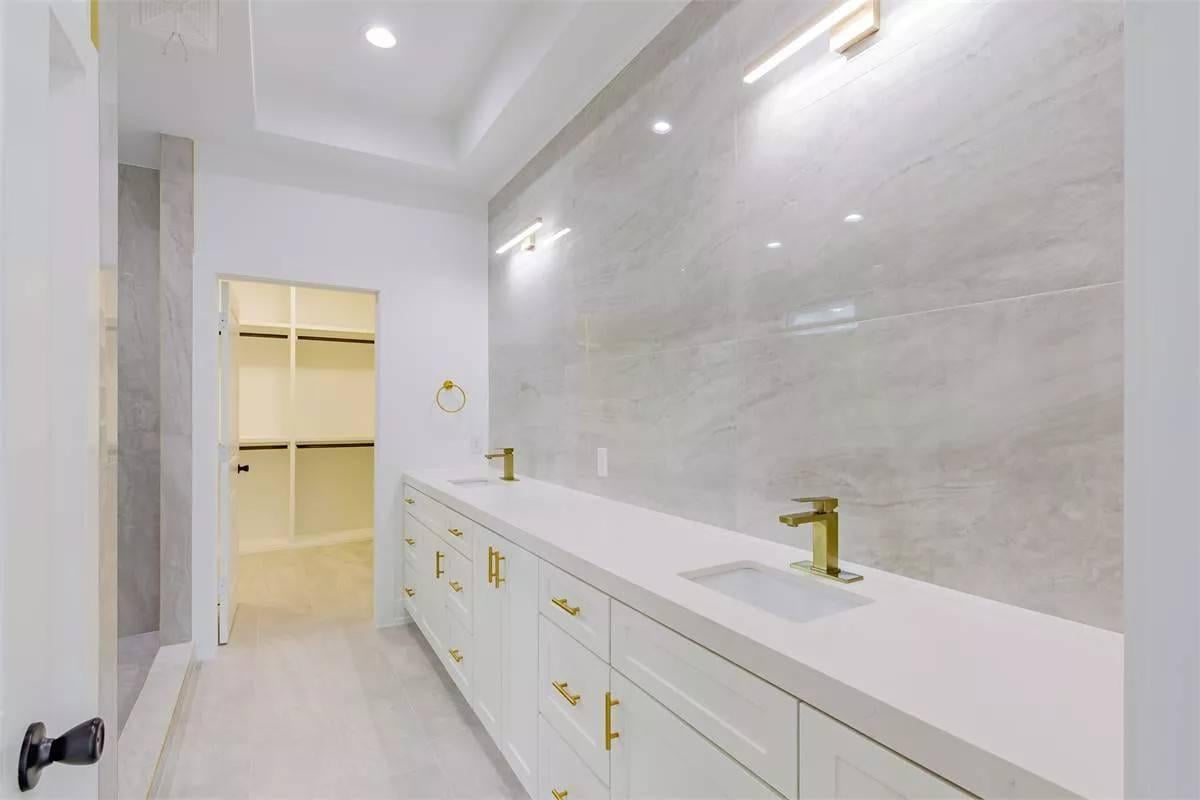
This bathroom presents a modern take with its expansive wall-to-wall vanity, neatly complemented by elegant gold fixtures. The polished gray wall tiles offer a subtle texture, blending seamlessly with the minimalist white cabinetry. Recessed lighting and a clean design create an open, airy feel, leading to a spacious walk-in closet.
Look at the Luxe Brass Fixtures in This Walk-In Shower

This stunning walk-in shower features sleek, light-toned wall tiles that create a spa-like atmosphere. The modern brass fixtures add a touch of luxury, elegantly contrasting with the minimalist design. Three recessed niches provide practical storage while maintaining the room’s clean and sophisticated aesthetic.
Simple and Efficient Storage in This Closet Design
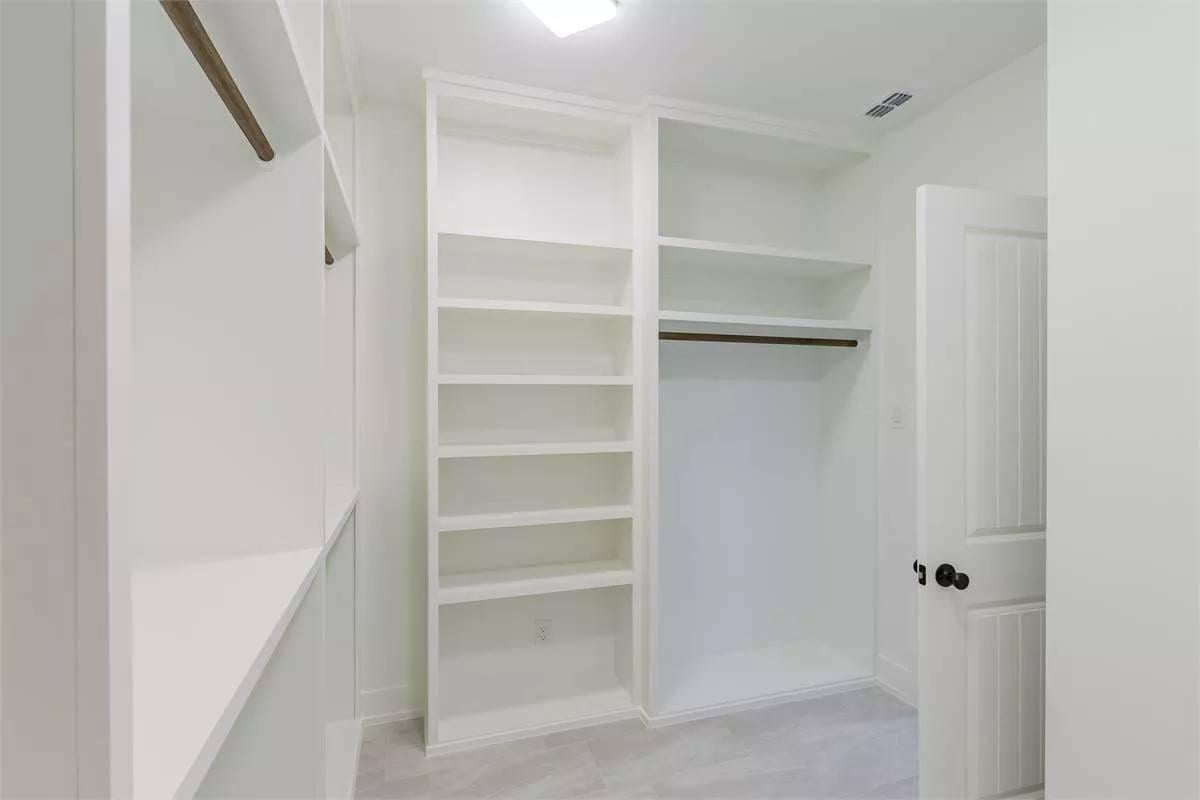
This walk-in closet embraces simplicity with its clean lines and spacious shelving, providing ample room for organizing belongings. The white cabinetry enhances the sense of space, making it a bright and functional area. Wooden rods add a subtle contrast, offering this streamlined storage solution a practical touch.
Check Out the Brass Hooks in This Multi-Functional Mudroom
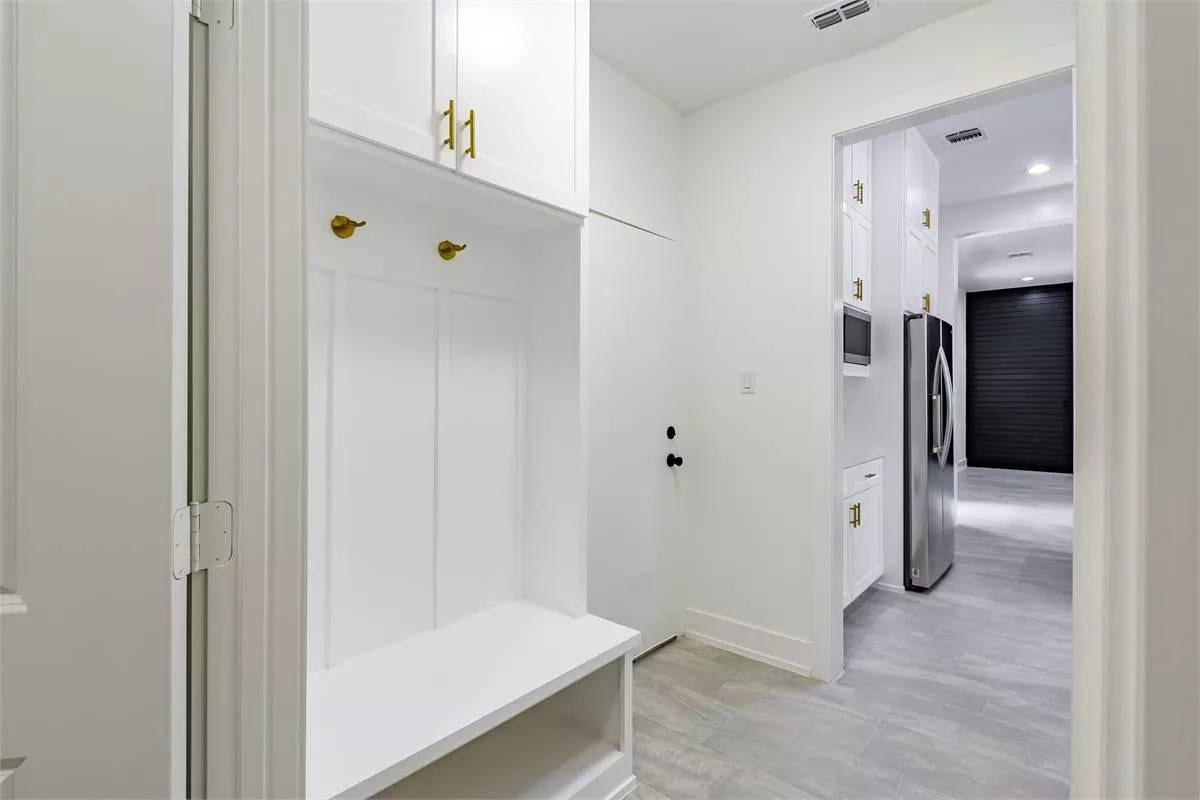
This mudroom features crisp white cabinetry, offering ample storage with a minimalist aesthetic. Sleek brass hooks add a touch of elegance and provide a practical space to hang coats or bags.
The light gray flooring seamlessly flows into the adjacent kitchen, maintaining a cohesive and stylish design throughout the home.
Spot the Clean Lines and Neutral Tones in This Versatile Room

This room features crisp white walls and modern gray flooring, creating a clean and versatile space. The simple wood fan adds a touch of warmth against the neutrals, while the double closet doors provide practical storage solutions. With direct light and a minimalistic design, this room offers a blank canvas ready to be personalized.
Explore the Covered Porch with Stylish Board and Batten Siding
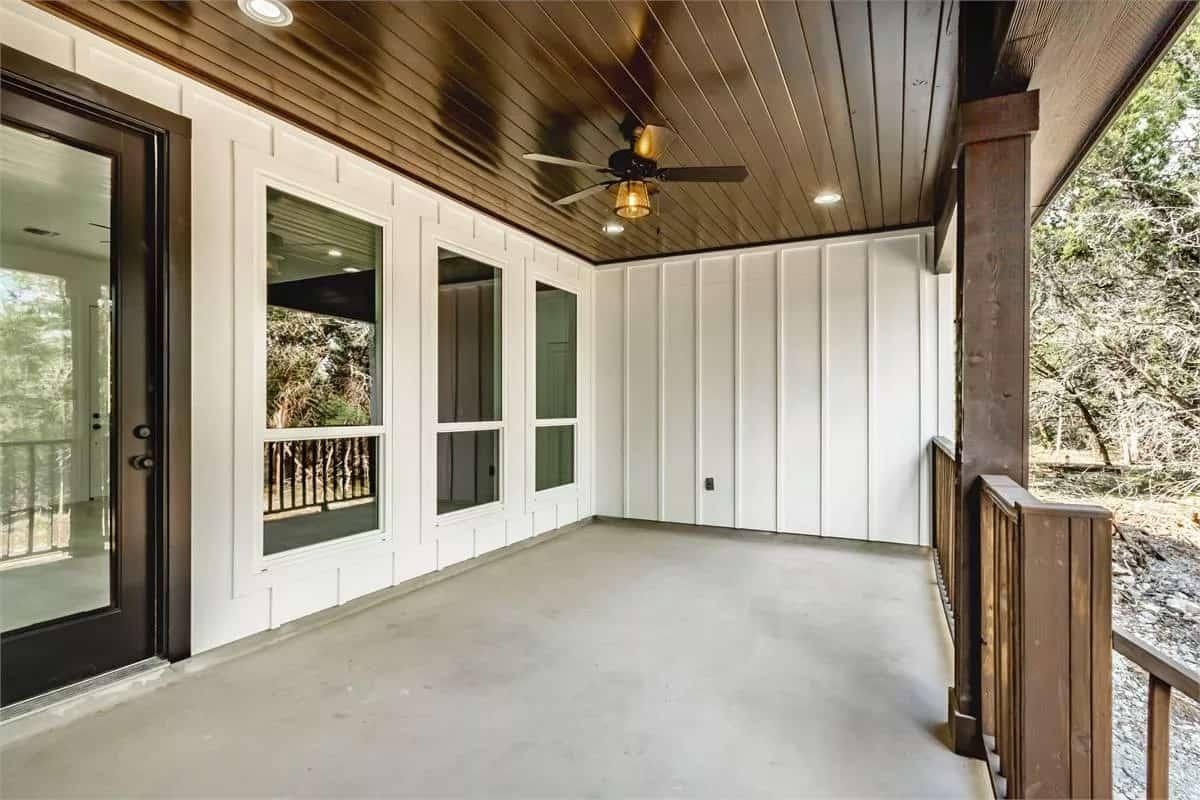
🔥 Create Your Own Magical Home and Room Makeover
Upload a photo and generate before & after designs instantly.
ZERO designs skills needed. 61,700 happy users!
👉 Try the AI design tool here
This spacious porch features elegant board and batten siding complemented by a rich, dark wood ceiling. The sleek black ceiling fan adds a modern touch, creating a comfortable outdoor retreat. Large windows provide seamless visual access to nature, blending indoor comfort with outdoor charm.
Admire the Outdoor Kitchen With Dark Countertops
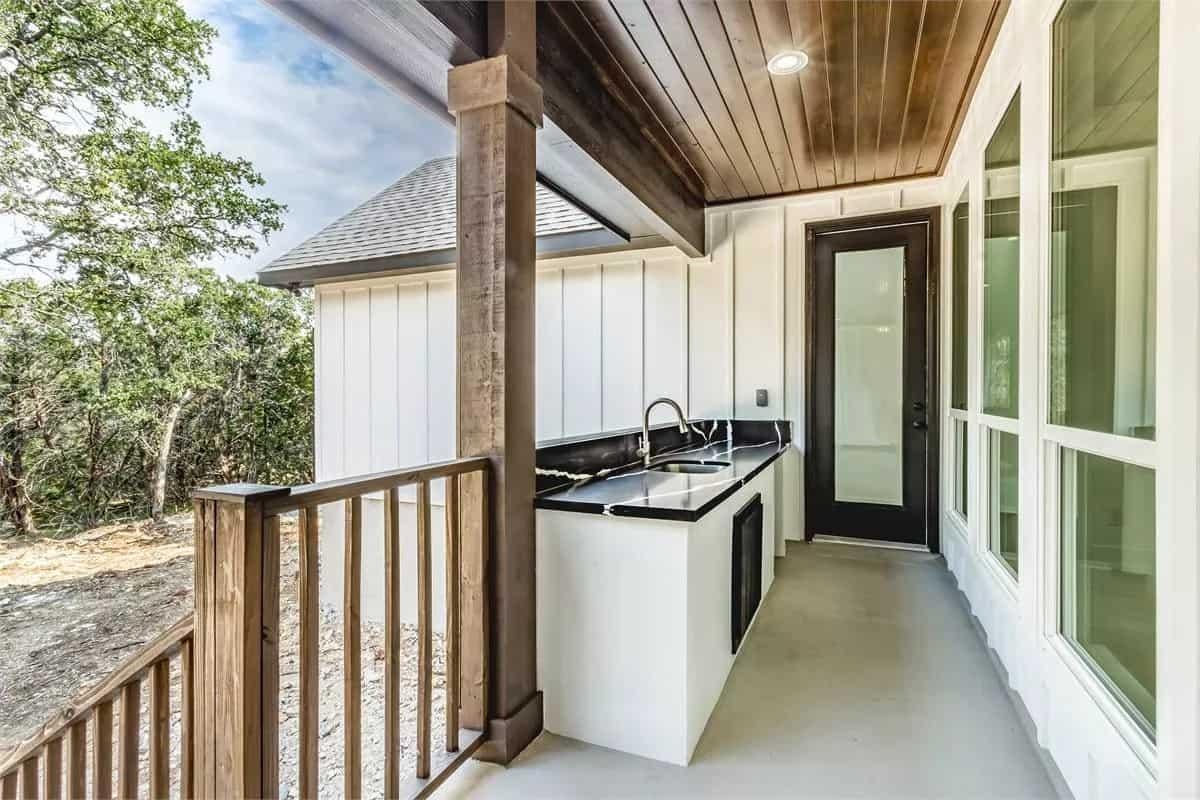
This outdoor kitchenette cleverly integrates a sleek black countertop with a built-in sink, offering a modern touch against the bright board and batten siding.
The rich wood ceiling and beams add warmth, creating a cozy space perfect for entertaining. Large glass doors and windows connect the interior to this practical outdoor area.
Source: The House Designers – Plan 1732

