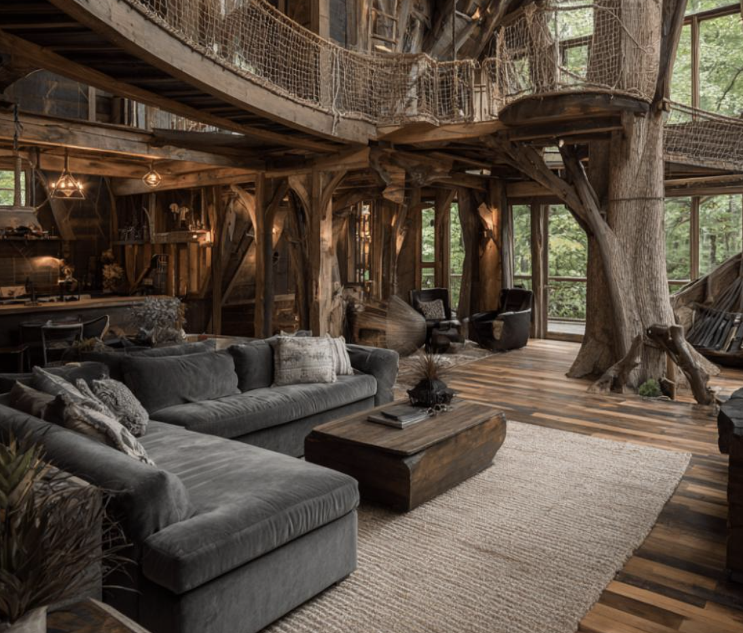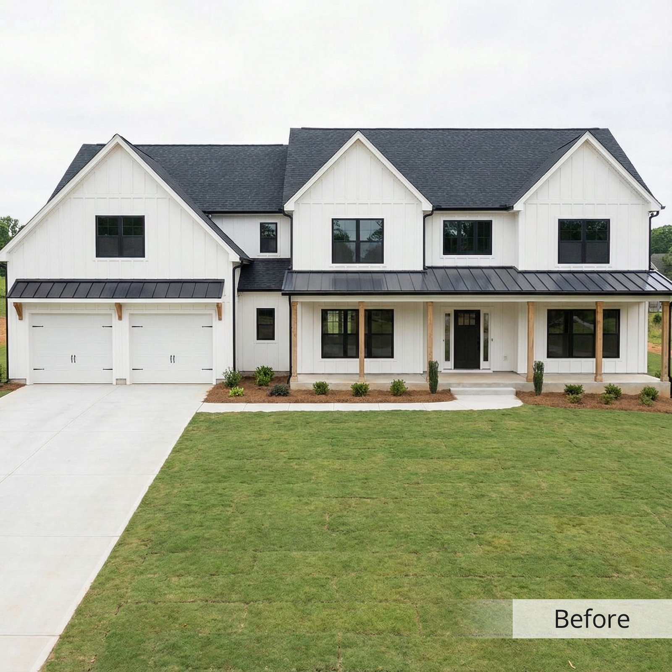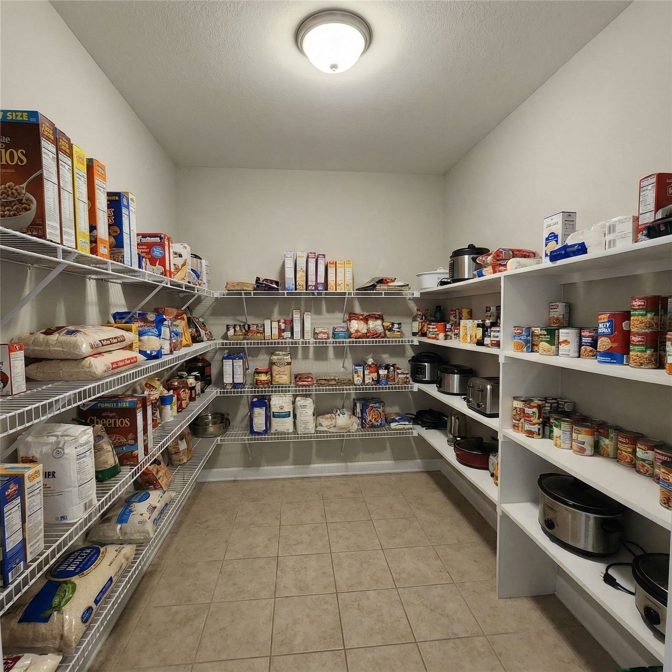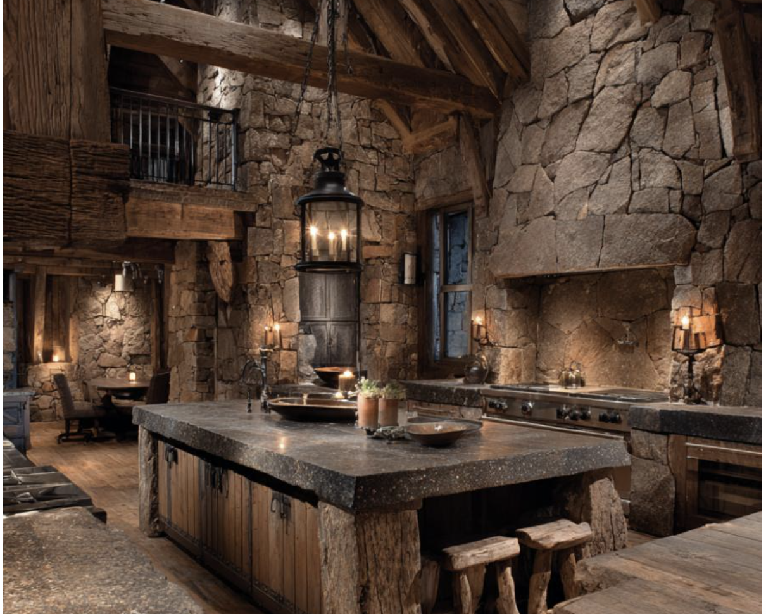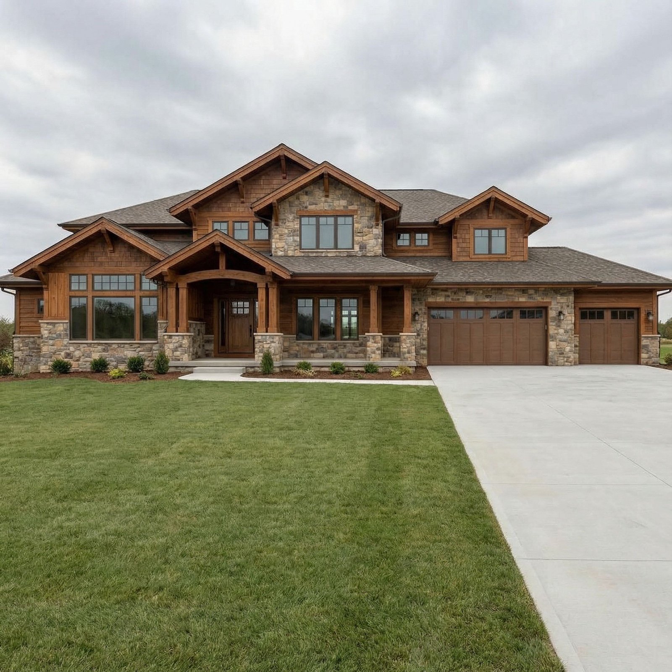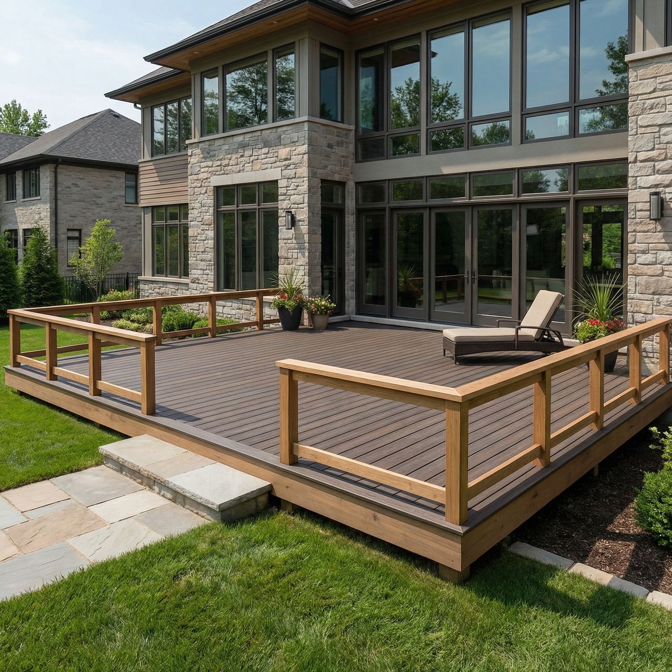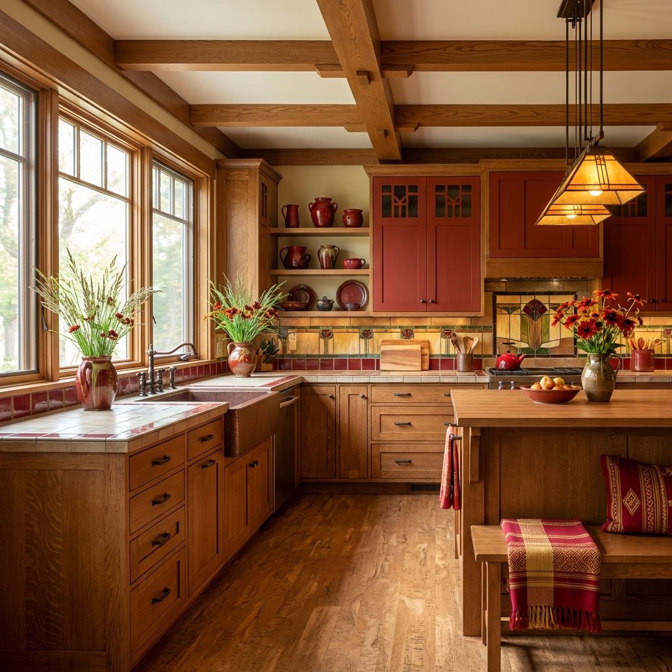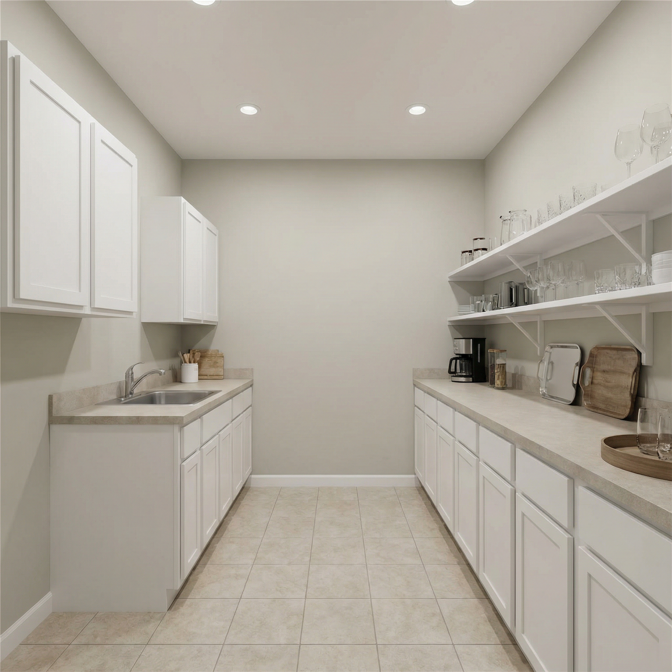Rhode Island may be the smallest state, but its $5 million homes offer grand living with unmatched coastal charm and historic elegance. From waterfront estates with private beach access to stately mansions in exclusive enclaves, these properties showcase a mix of New England tradition and modern luxury. Picture wraparound porches overlooking the Atlantic, meticulously restored historic homes and contemporary retreats with floor-to-ceiling ocean views. Whether nestled along Narragansett Bay, perched on the cliffs of Newport, or tucked away in a serene countryside setting, each home offers a unique take on high-end living. Explore seven stunning properties that highlight just how far $5 million can go in the Ocean State.
7. Tiverton, RI – $5,450,000
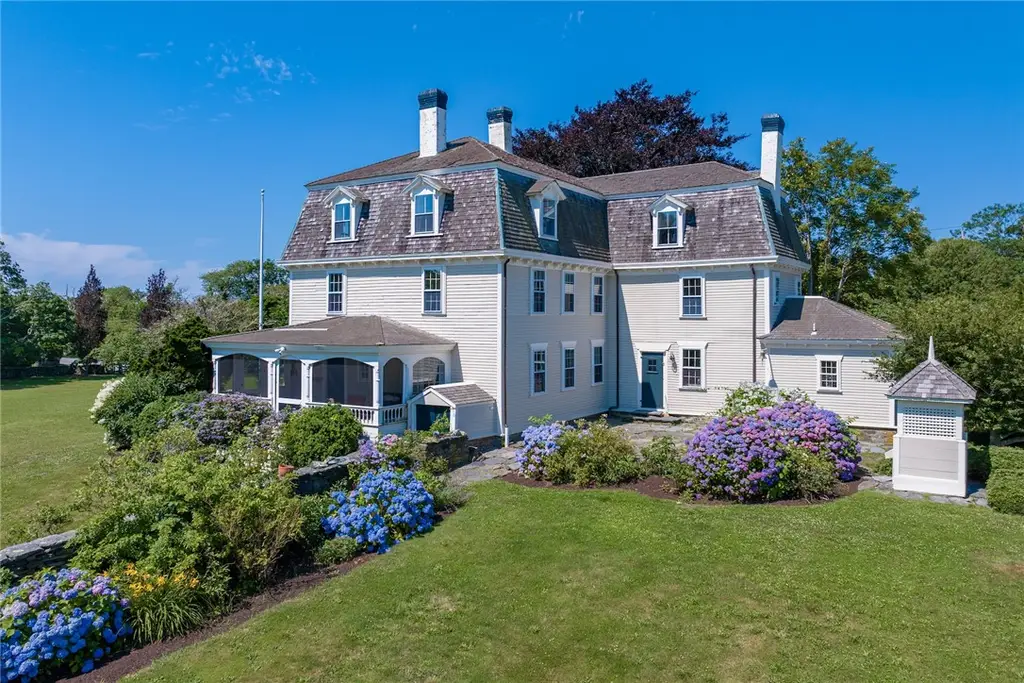
Would you like to save this?
Set on 84 acres, this Tiverton, RI, estate is valued at $5,450,000 and features 8 bedrooms and 4 baths across three homes. Built in 1730, the 4,536 sq ft main residence includes two drawing rooms, a living room, four working fireplaces, and a screened porch overlooking the east side of the property. Two additional homes—a 1-bedroom Cape and a 2-bedroom Ranch—offer separate living spaces. Equestrian facilities include a 12,000 sq ft horse barn with an indoor riding rink, 15 stalls, and a heated tack room, along with a 2,880 sq ft Gambrel roof barn with seven stalls. The property also features a two-level barn used as an art studio, historic stone walls, orchards, open fields, and dedicated horse turn-outs.
Where is Tiverton, RI?

Tiverton, Rhode Island, is located in Newport County in the southeastern part of the state. It lies approximately 20 miles southeast of Providence, 10 miles north of Newport, and about 50 miles south of Boston, Massachusetts. Positioned along Route 24 near the Massachusetts border, Tiverton offers a mix of coastal charm and rural landscapes. The town features scenic waterfront views along the Sakonnet River, historic sites, and outdoor recreation areas like Weetamoo Woods and Fogland Beach. With its blend of small-town character, local shops, and access to both Rhode Island’s coastline and nearby urban centers, Tiverton provides a quiet yet well-connected setting.
Living Room

The living room showcases a traditional design with a brick fireplace, paneled walls, and large windows that allow natural light to flow in. A cozy yet spacious layout makes it ideal for gatherings, blending charm with functionality. This 8-bed, 4-bath home offers a timeless atmosphere with period details throughout.
Dining Room

The dining room features rich wood paneling, a fireplace with decorative tiles, and classic wide-plank flooring. Sunlight streams through multiple windows, illuminating the space and highlighting its elegant historical character. As part of a residence with 8 bedrooms and 4 bathrooms, this space serves as a perfect setting for formal meals.
Bedroom

Were You Meant
to Live In?
The bedroom is bright and inviting, with multiple windows, neutral tones, and wood flooring that enhance its classic appeal. A spacious layout ensures comfort while maintaining the home’s historical aesthetic. Within an 8-bed, 4-bath layout, this room exemplifies both charm and practicality.
Porch

The porch provides a tranquil retreat with its detailed woodwork, scenic views, and inviting seating area. Designed for relaxation, it extends the home’s living space outdoors while capturing its historic character. With 8 bedrooms and 4 bathrooms, this home balances indoor elegance with serene outdoor spaces.
Source: Elizabeth Kinnane & Cherry Arnold @ Mott & Chace Sotheby’S Intl. via Coldwell Banker Realty
6. Middletown, RI – $5,400,000

Located within a 77-acre estate association, this 10,263 sq ft residence in Middletown, RI, is valued at $5,400,000 and features 5 bedrooms and 6 baths. Originally built in 1926 as part of the Gray Craig estate, the home retains its period charm while offering modern functionality. The first level includes a spacious great room, an office leading to a patio, a dining room adjacent to an expansive kitchen, a family room, two bathrooms, and two bedrooms. The second level features a large primary suite, a guest bedroom, and two full baths, while the third level offers a private seating area with a balcony overlooking the ocean and landscaped grounds. Additional amenities include a partially finished lower level with a wine cellar, lounge area, gym, and half bath, all within one of Aquidneck Island’s most private and peaceful settings.
Where is Middletown, RI?
Middletown, Rhode Island, is located in Newport County on Aquidneck Island in the southeastern part of the state. It lies between Newport to the south and Portsmouth to the north, approximately 30 miles southeast of Providence and about 60 miles south of Boston. Positioned along Routes 114 and 138, Middletown offers a mix of coastal beauty and suburban convenience. The town is known for its scenic beaches, including Second Beach and Sachuest Point National Wildlife Refuge, which provide opportunities for swimming, hiking, and wildlife viewing. With a blend of residential neighborhoods, historic sites, and proximity to Newport’s cultural attractions, Middletown serves as a gateway to Rhode Island’s coastal lifestyle.
Living Room

The living room features a fireplace with a carved wood mantel, French doors leading to the garden, and a mix of stone and tile flooring. Expansive windows bring in natural light, complementing the open layout. This 5-bed, 6-bath home provides a warm and inviting space for gathering and relaxation.
Dining Room

The dining room showcases a wood-beamed vaulted ceiling, an ornate chandelier, and a marble fireplace. Large windows frame views of the surrounding landscape, while tile flooring adds a refined touch. Within this 5-bed, 6-bath residence, this dining area blends elegance with timeless charm.
Kitchen

The kitchen offers a spacious layout with custom cabinetry, granite countertops, and multiple cooking stations. Built-in shelving and large windows create a bright and functional space for culinary activities. As part of a 5-bed, 6-bath home, this kitchen is designed for both efficiency and comfort.
Bedroom

The primary bedroom features arched wood detailing, a sitting area by the windows, and polished hardwood flooring. A four-poster bed adds to the room’s character, while natural light enhances the inviting atmosphere. In this 5-bed, 6-bath home, this bedroom serves as a peaceful retreat.
Wine Cellar

The wine cellar is designed with exposed brick walls, custom-built wine racks, and a tasting area with stone flooring. A staircase leads to a bar section, providing a dedicated space for wine enthusiasts. With its 5-bed, 6-bath layout, this home includes a carefully curated cellar for storage and entertaining.
Source: Eric Kirton @ Lila Delman Compass via Coldwell Banker Realty
5. Westerly, RI – $4,999,999

Surrounded by landscaped hills and valleys, this 4,820 sq ft estate in Westerly, RI, is valued at $4,999,999 and offers 5 bedrooms and 6 baths. Originally built in 1949, the home has been meticulously renovated, featuring two kitchens, a sunroom, an exercise room, and refined details such as Venetian plaster, cherry and teak wood floors, and triple-pane windows. The master suite provides a private retreat with cathedral cedar ceilings, a balcony, a spa-like bath, and a walk-in closet. Designed with sustainability in mind, the home includes a Spanish barrel roof, stucco exterior, custom copper gutters, and energy-efficient heat pumps. Outdoor amenities include a tennis court, gazebo, terraces, an orchard with 50 fruit trees, a berry garden, a heated greenhouse, honey hives, mushroom cultivation areas, and an irrigation system to support the lush grounds.
Where is Westerly, RI?

Westerly, Rhode Island is located in Washington County in the southwestern part of the state. It lies along the Connecticut border, approximately 45 miles southwest of Providence, 15 miles east of Mystic, Connecticut, and about 120 miles northeast of New York City. Positioned along U.S. Route 1 and Interstate 95, Westerly is known for its scenic coastline, with popular beaches such as Misquamicut State Beach and Watch Hill Beach. The town features a historic downtown, cultural attractions, and waterfront dining, making it a popular summer destination. With access to the Pawcatuck River and Block Island Sound, Westerly offers boating, fishing, and outdoor recreation while maintaining a vibrant year-round community.
Living Room
The living room showcases a white ceiling with recessed lighting, a marble fireplace, and large windows that brighten the space. Framed artwork adds character to the walls, while an open floor plan enhances the flow into the adjacent areas. This 5-bed, 6-bath residence offers inviting spaces designed for comfort and style.
Dining Room

The dining room features a textured gold-toned wall finish, a contemporary chandelier, and sliding doors leading to the outdoor patio. A wood floor complements the decor, while artistic accents provide a distinctive atmosphere. With 5 bedrooms and 6 bathrooms, this home balances elegance and functionality.
Kitchen

The kitchen highlights rich wood cabinetry, stone countertops, and an integrated pizza oven set within a stone surround. Open shelving adds both practicality and charm, while large windows provide a view of the surrounding greenery. This residence, with its 5 bedrooms and 6 bathrooms, is built for culinary creativity and everyday convenience.
Bedroom

The bedroom presents a spacious layout with wood-beamed ceilings, a built-in seating area by the window, and warm-toned flooring. A natural color palette enhances the serene atmosphere, while large windows welcome in the daylight. This 5-bedroom, 6-bathroom property offers thoughtfully designed private spaces.
Bathroom

Would you like to save this?
The bathroom incorporates a freestanding bathtub, an intricately carved vanity, and marble flooring. A glass-enclosed shower and double sinks ensure functionality, while wood-paneled ceilings add a distinctive touch. Within this 5-bed, 6-bath home, the bathrooms provide spa-like relaxation.
Source: Melissa Dipiazza @ RE/MAX One via Coldwell Banker Realty
4. Bristol, RI – $4,999,000

Overlooking Narragansett Bay, this 4,148 sq ft waterfront home in Bristol, RI, is valued at $4,999,000 and sits on a private 4-acre parcel with a sprawling lawn leading to a private beach. A Clive Christian-designed kitchen enhances the main level, where the primary suite features a study and porch access with water views. The second level includes two bedrooms, each with French doors opening to a deck with panoramic bay views, along with two storage rooms and a full bath. Expansive floor-to-ceiling windows, patios, and decks provide a perfect setting to watch boats sail by and take in stunning sunsets. Additional features include a three-car garage and a lower level spanning the width of the house, offering space for storage, hobbies, and an exercise room.
Where is Bristol, RI?

Bristol, Rhode Island, is located in Bristol County on the eastern shore of Narragansett Bay in the southeastern part of the state. It lies approximately 20 miles southeast of Providence, 15 miles north of Newport, and about 60 miles south of Boston. Positioned along Routes 114 and 136, Bristol is known for its deep maritime history, historic waterfront, and vibrant cultural scene. The town hosts the nation’s oldest continuous Fourth of July Parade, dating back to 1785, and features attractions like Colt State Park and the East Bay Bike Path. With its blend of colonial architecture, scenic harbor views, and coastal charm, Bristol is a sought-after destination for history enthusiasts and outdoor lovers alike.
Foyer

The foyer showcases a grand staircase with intricate wrought-iron railings, a high arched window, and a chandelier. The open design connects seamlessly to the living spaces, creating an inviting entrance. As part of this 3-bed, 3-bath home, this area sets the tone for elegance and openness.
Living Room

The living room features a fireplace with a detailed mantel, coffered ceilings, and floral-patterned walls. Recessed lighting enhances the space, while large windows allow natural light to filter in. This 3-bed, 3-bath home offers a refined and comfortable gathering area.
Dining Room

The dining room includes an elegant chandelier, decorative crown molding, and a large window for natural light. Positioned near the kitchen, it ensures a seamless dining experience. Within this 3-bedroom, 3-bathroom home, this space is designed for formal and casual meals alike.
Kitchen

The kitchen features custom cabinetry, a large central island with glass-paneled storage, and a mix of wood and painted finishes. High-end appliances and detailed tilework complete the design. This 3-bed, 3-bath home offers a stylish and functional culinary space.
Bedroom

The bedroom highlights vaulted ceilings, hardwood flooring, and classic window treatments. Rich wood tones complement the bold decor. As part of this 3-bedroom, 3-bathroom home, it provides a unique and comfortable retreat.
Bathroom

The bathroom includes a glass-enclosed shower, a freestanding tub, and a dual vanity with an ornate mirror. Natural light enhances the elegant finishes. Designed within a 3-bed, 3-bath home, this space balances luxury and practicality.
Source: Tery Pedro-Matrone @ William Raveis Inspire via Coldwell Banker Realty
3. Portsmouth, RI – $5,595,000

Situated on 1.75 acres in a private gated estate, this 5,187 sq ft home in Portsmouth, RI, is valued at $5,595,000 and features 5 bedrooms and 7 baths. The sunlit kitchen, sitting, and dining areas face south and west, offering views of the stone terrace, swimming pool, and bay, with a gas fireplace adding to the ambiance. The second level includes five ensuite bedrooms, including a primary suite with a steam shower, two walk-in closets, and a private deck overlooking the water. The lower level provides a gym, sauna, full bath, additional laundry facilities, ample storage, and walk-out access to the pool area. A whole-house generator and a three-car garage with space for golf carts and vehicles ensure convenience and functionality.
Where is Portsmouth, RI?

Portsmouth, Rhode Island, is located in Newport County on Aquidneck Island in the southeastern part of the state. It lies approximately 10 miles north of Newport, 25 miles southeast of Providence, and about 60 miles south of Boston. Positioned along Routes 114 and 138, Portsmouth offers a mix of coastal beauty, rural landscapes, and suburban convenience. The town features waterfront views along the Sakonnet River and Mount Hope Bay, as well as outdoor attractions like Glen Park and Green Animals Topiary Garden. With its historic sites, marinas, and access to both Narragansett Bay and nearby urban centers, Portsmouth provides a balance of tranquility and connectivity.
Living Room

The living room features a floor-to-ceiling stone fireplace, large windows, and glass doors that open to a scenic outdoor view. Natural light fills the space, highlighting the comfortable seating area. As part of this 5-bed, 7-bath home, this central gathering space blends warmth and function.
Dining Room

The dining room showcases panoramic water views, a modern chandelier, and large windows that bring in natural light. A round dining table anchors the space, creating an inviting atmosphere for meals. Within this 5-bed, 7-bath home, this area offers a blend of elegance and comfort.
Kitchen

The kitchen includes a spacious island with seating, a built-in gas range, and floor-to-ceiling cabinetry. Open shelving and large windows enhance both function and design. Designed within a 5-bed, 7-bath home, this space is built for efficiency and gathering.
Family Room

The family room is designed with a fireplace, built-in window seating, and glass doors leading to the backyard. The layout offers both relaxation and entertainment options. Part of a 5-bed, 7-bath home, this area is perfect for unwinding with scenic views.
Bedroom

The bedroom features vaulted ceilings, large windows, and direct balcony access. Natural light enhances the spacious feel of the room. Situated within a 5-bed, 7-bath home, this retreat provides a peaceful setting.
Home Gym

The home gym offers an expansive workout space with cardio and strength-training equipment. Mirrors and lighting enhance functionality, making it a practical addition. As part of a 5-bed, 7-bath home, this dedicated fitness area ensures convenience.
Pool Area

The outdoor pool area includes a stone patio, lounge seating, and lush landscaping for privacy. Designed for relaxation and recreation, it enhances the outdoor living experience. Within a 5-bed, 7-bath home, this backyard retreat adds to the property’s appeal.
Source: Michelle Kirby @ Gustave White Sotheby’S Realty via Coldwell Banker Realty
2. South Kingstown, RI – $4,999,000

Would you like to save this?
Nestled on 8.3 acres, this 5,990 sq ft estate in South Kingstown, RI, is valued at $4,999,000 and offers 4 ensuite bedrooms, 5 full baths, and 3 partial baths. Designed with exceptional craftsmanship, the home features refined finishes, a three-car garage, and thoughtfully designed living spaces. Outdoor amenities include a saltwater pool and jacuzzi with a waterfall, set within an expansive bluestone patio, alongside a fully equipped outdoor kitchen for seamless al fresco dining. The pool house enhances the property with its own living room, gas fireplace, full kitchen, vaulted sleeping area, full bath, and outdoor shower. Completing the estate is a reimagined studio with reclaimed materials and modern design elements, a versatile barn with loft space for horses or storage, and flexible areas for a home office, gym, or creative retreat.
Where is South Kingstown, RI?

South Kingstown, Rhode Island, is located in Washington County in the southern part of the state. It lies approximately 30 miles south of Providence, 10 miles west of Newport, and about 75 miles southwest of Boston. Positioned along U.S. Route 1, South Kingstown is the largest town in Rhode Island by land area and includes several villages such as Wakefield, Kingston, and Matunuck. The town is home to the University of Rhode Island, as well as scenic coastal areas like East Matunuck State Beach and Trustom Pond National Wildlife Refuge. With a mix of historic charm, outdoor recreation, and vibrant local culture, South Kingstown offers a blend of seaside living and small-town appeal.
Foyer

A grand staircase with ornate iron railings serves as the focal point of the entryway, illuminated by a statement chandelier. Double doors with glass panels lead to the exterior, while marble and hardwood flooring set a refined tone. This 4-bed, 5-bath home offers a well-designed layout that balances elegance with functionality.
Living Room

A stone fireplace anchors the living space, complemented by coffered ceilings and large windows that frame scenic views. French doors open to an outdoor area, enhancing the indoor-outdoor flow. Designed for comfort and style, this central gathering area is part of a 4-bed, 5-bath residence.
Dining Room

A formal dining room features a tray ceiling with intricate detailing, a crystal chandelier, and floor-to-ceiling windows. A built-in sideboard provides additional storage, while French doors offer access to outdoor entertaining space. One of the highlights of this 4-bed, 5-bath home, this dining area is ideal for hosting.
Kitchen

A chef’s kitchen boasts dark and light cabinetry, high-end appliances, and an oversized island with seating. Marble countertops and detailed millwork add sophistication, while pendant lighting enhances the ambiance. Thoughtfully designed within a 4-bed, 5-bath layout, this space balances function with luxury.
Primary Bedroom

A spacious primary suite includes a private balcony, custom built-ins, and a seating area. Large windows bring in natural light, while plush carpeting adds warmth. This retreat is part of a 4-bed, 5-bath home that offers ample space for relaxation.
Library

A gallery-style library with built-in shelving and multiple windows creates an inviting reading space. A chandelier adds character, and the hallway layout provides a seamless connection to other living areas. One of many unique spaces in this 4-bed, 5-bath home, this library is designed for quiet enjoyment.
Source: Mott & Chace Sotheby’s Intl. via Coldwell Banker Realty
1. Newport, RI – $4,500,000

Built in 1750, this 2,990 sq ft restored home in Newport, RI, is valued at $4,500,000 and features 3 bedrooms and 4 baths. The restoration includes hand-selected oak flooring from the Royal Danish Shipbuilding Forest, five working fireplaces, exposed beams, and repointed chimneys, complemented by modern upgrades such as new electrical and plumbing systems and a high-efficiency Fujitsu air conditioning system. A newly built two-car garage with radiant heated floors also includes a rooftop terrace, while a 3″ granite heated driveway provides parking for five cars. Outdoor amenities feature a private lap saltwater pool, spa/hot tub, and an irrigated garden. The fully excavated heated basement offers high ceilings, allowing for potential additional living space.
Where is Newport, RI?

Newport, Rhode Island, is located in Newport County on Aquidneck Island in the southeastern part of the state. It lies approximately 30 miles south of Providence, 70 miles south of Boston, and about 180 miles northeast of New York City. Positioned along Routes 138 and 114, Newport is famous for its historic Gilded Age mansions, sailing culture, and vibrant waterfront. The city is home to iconic landmarks such as The Breakers, Fort Adams State Park, and the Cliff Walk, offering stunning views of the Atlantic Ocean. Known for its deep maritime history, world-class dining, and annual events like the Newport Jazz Festival, the city remains a premier destination for history, culture, and coastal beauty.
Living Area

Exposed wooden beams and a brick fireplace define this open-concept living space, blending rustic character with modern finishes. Wide-plank hardwood floors complement the neutral walls, while multiple entryways create seamless access throughout. This 3-bed, 4-bath home integrates historical charm with contemporary functionality.
Kitchen

A farmhouse-style kitchen features white cabinetry, stainless steel appliances, and exposed wooden beams for added character. Large windows and a back door invite natural light, while open shelving provides a blend of storage and display space. This 3-bed, 4-bath home balances classic craftsmanship with modern convenience.
Garage

A spacious garage with polished concrete flooring offers direct access to the main home and basement level. Clean lines and recessed lighting enhance the functional design, while an automatic door opens to a private driveway. This 3-bed, 4-bath home ensures efficiency with its well-planned layout.
Rear Exterior

The home’s historic-inspired façade features a mix of clapboard siding, brick, and stone accents, complemented by a landscaped yard. A narrow reflecting pool runs along the perimeter, adding a unique design element to the enclosed outdoor space. This 3-bed, 4-bath home seamlessly blends traditional aesthetics with modern enhancements.
Source: Stacie Mills & Mary Waddington @ Vanderbilt International Prop. via Coldwell Banker Realty
Haven't Seen Yet
Curated from our most popular plans. Click any to explore.










