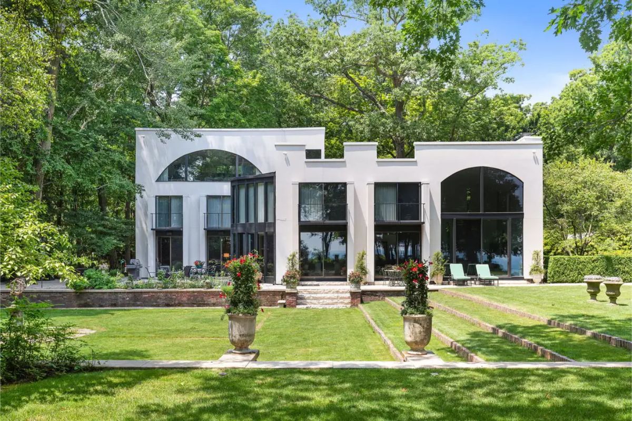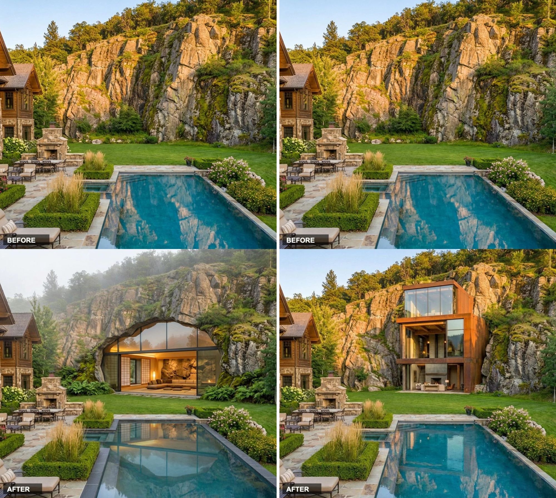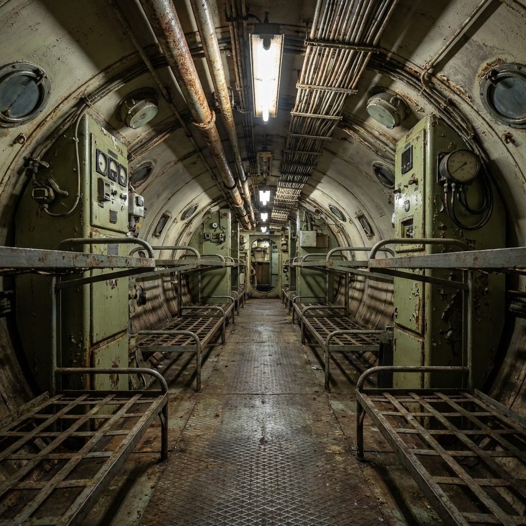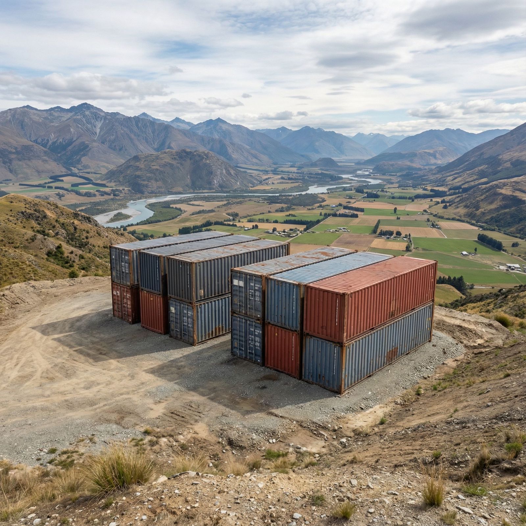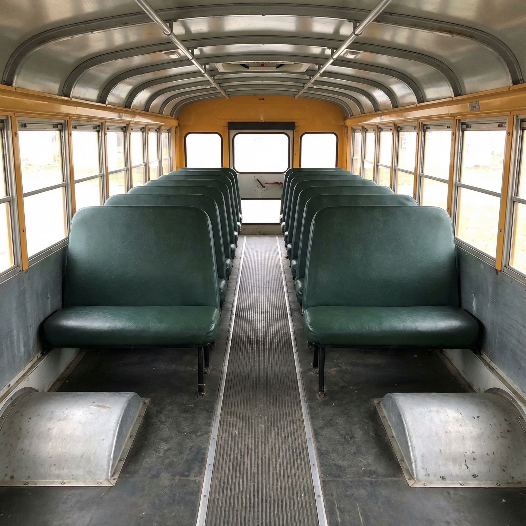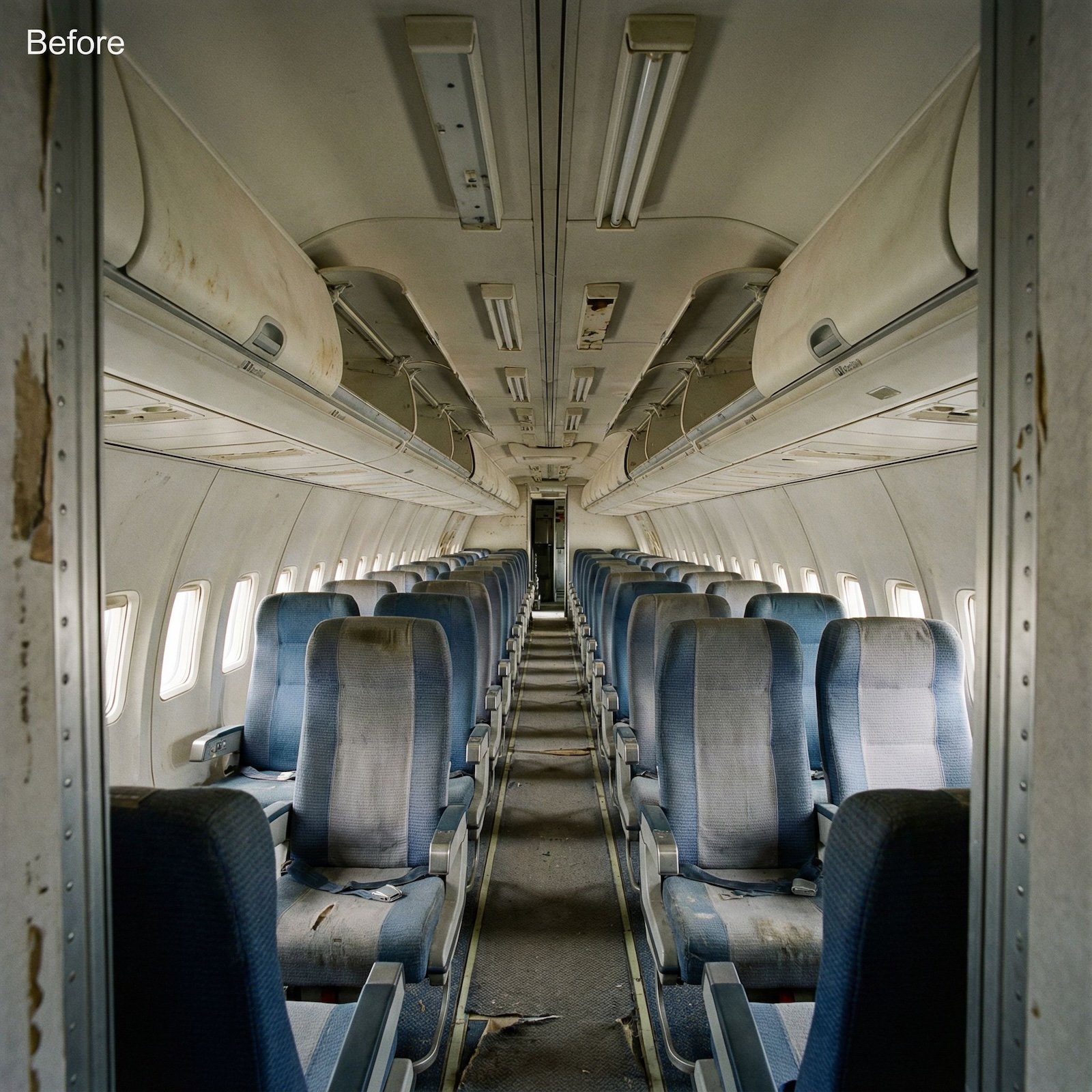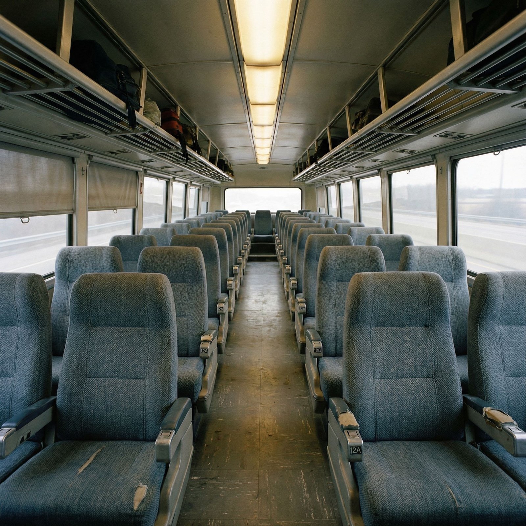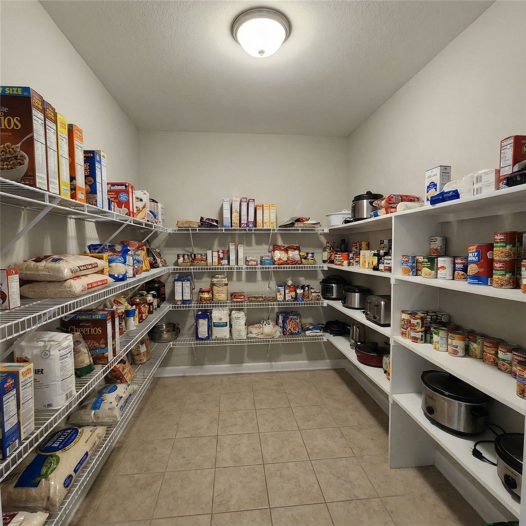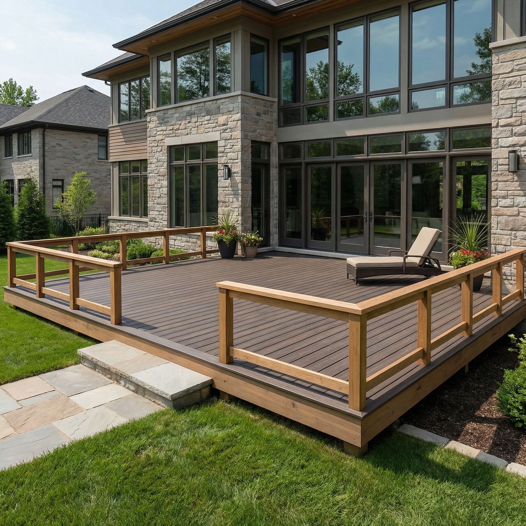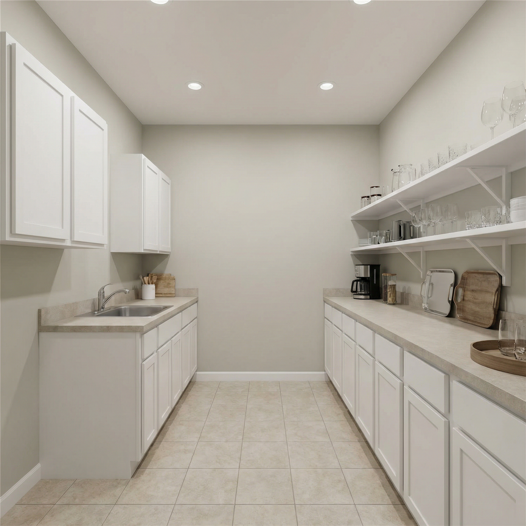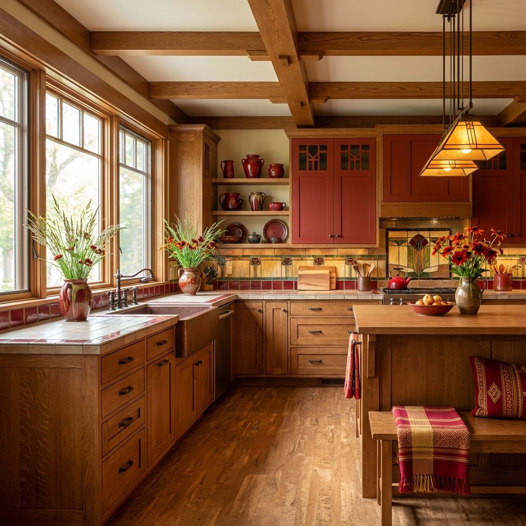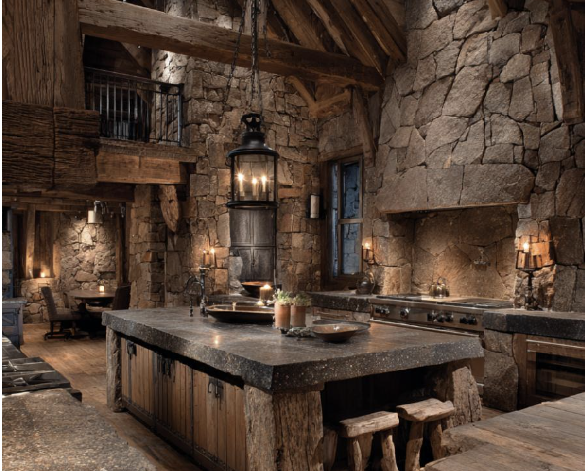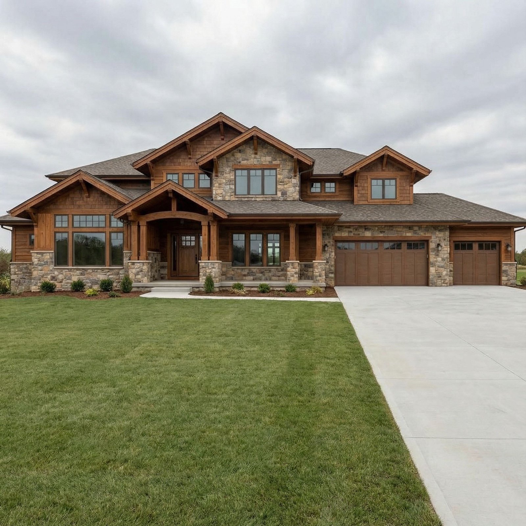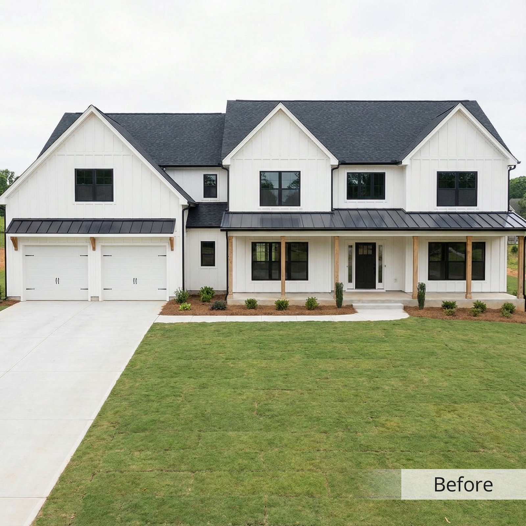Illinois offers a diverse range of luxury real estate, with $5 million securing exquisite homes in some of the state’s most prestigious areas. From elegant estates in the affluent North Shore suburbs to expansive properties in bustling Chicago neighborhoods, these homes combine architectural grandeur with prime locations. Whether nestled in lush greenery or boasting skyline views, a $5 million property in Illinois promises unparalleled comfort and sophistication.
9. Northfield, IL – $4,750,000
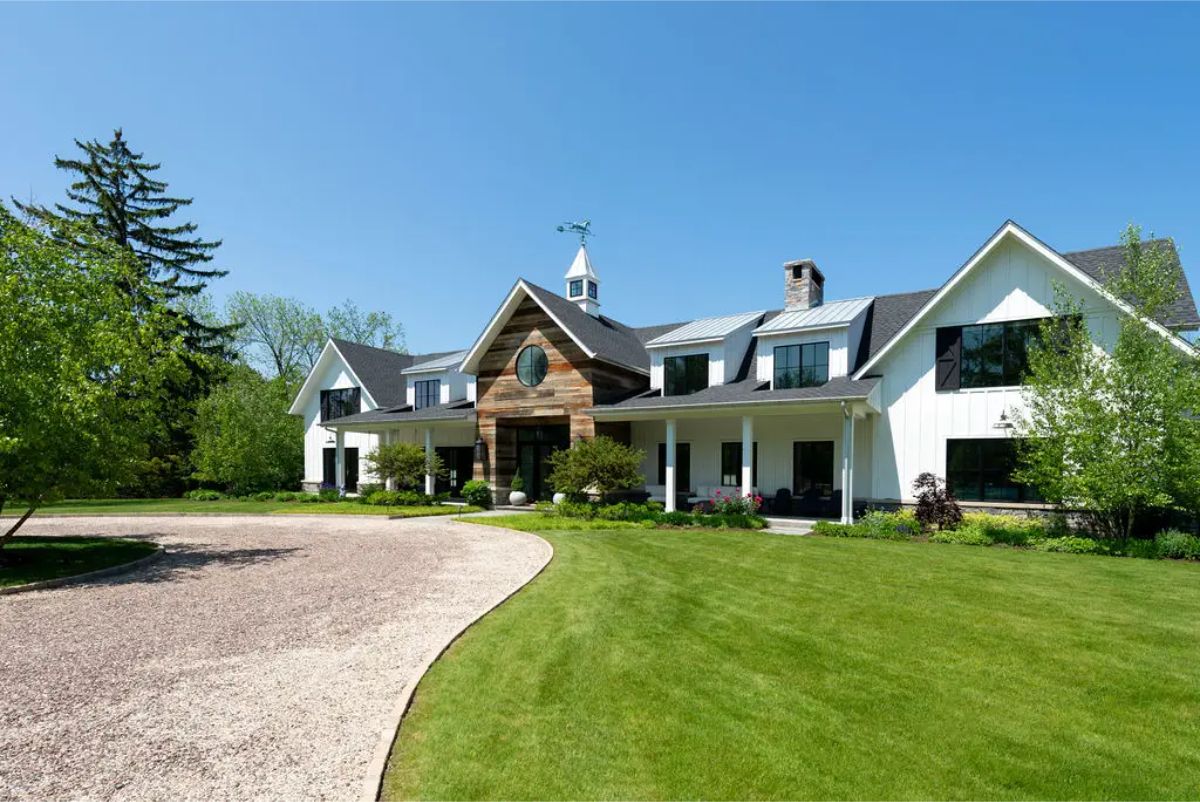
Would you like to save this?
For $4,750,000, here’s what you get in Northfield. Blue Moon Farm is a 7,000-square-foot custom-designed equestrian estate in Northfield, Illinois, blending modern rustic elegance with superior design. Built in 2019 by renowned architect Timm T. Martin, this 5-bedroom, 6-bathroom home sits on nearly 4 acres and features a great room with reclaimed barn wood floors, a 28-foot vaulted ceiling, and a chef’s kitchen with high-end Sub-Zero/Wolf appliances. The property offers a heated slate patio, a bi-level deck, a three-stall horse barn, gated pastures, and private woodlands along the Chicago River, all within a top-rated school district.
Where is Northfield, IL?

Northfield, IL, is located on Chicago’s North Shore, approximately 20 miles north of downtown Chicago. It is known for its upscale residential neighborhoods, excellent schools, and proximity to nature preserves and recreational facilities. The village offers a mix of tranquility and convenience, with easy access to major highways, shopping, and cultural amenities.
Living Room
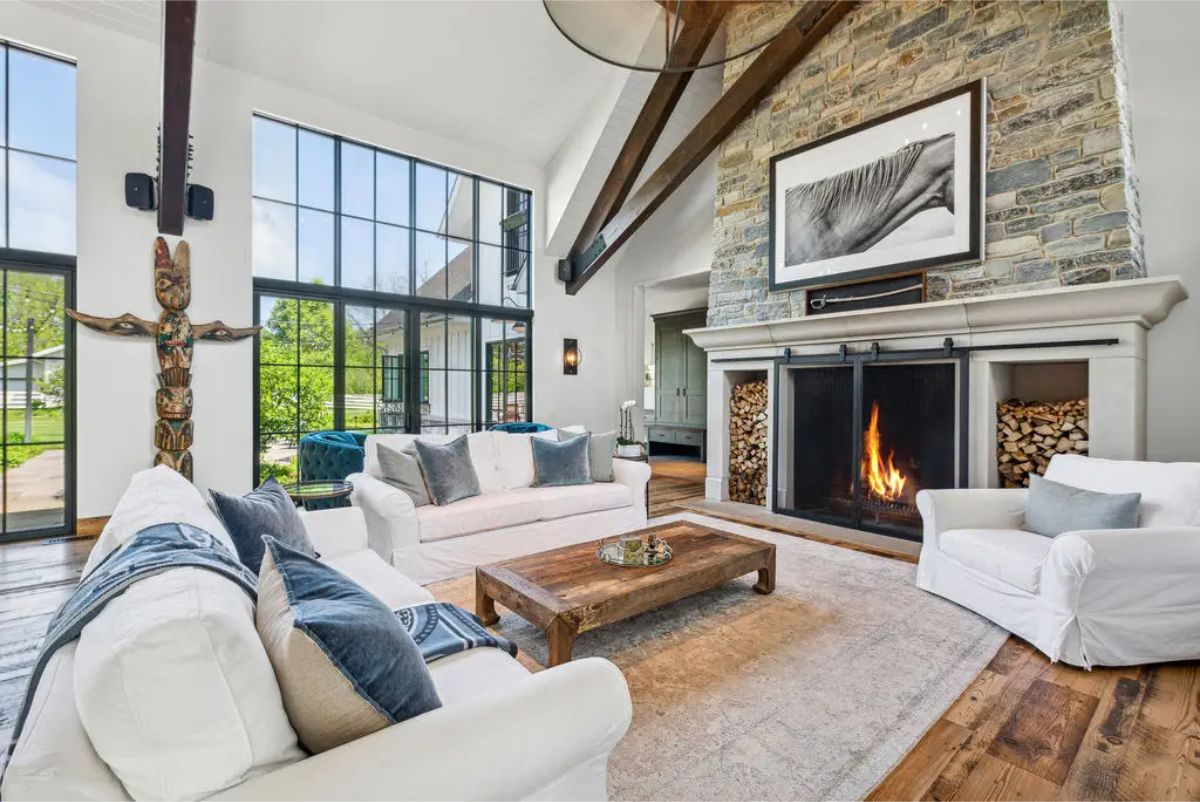
Living room showcases a 28-foot vaulted ceiling with exposed beams and floor-to-ceiling windows. Central stone fireplace adds warmth and visual focus to the space. White sofas and a wooden coffee table create a balanced, inviting seating arrangement. Natural light floods the room, enhancing its spacious and airy ambiance.
Kitchen
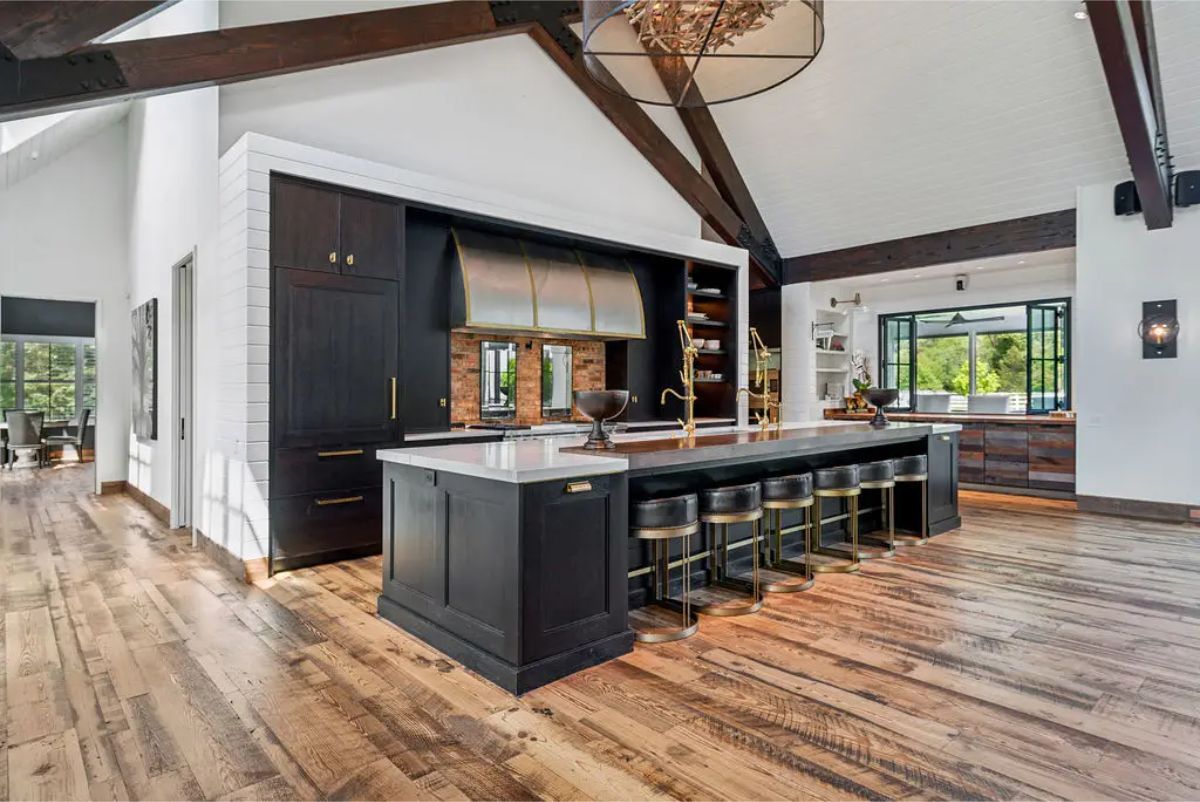
Expansive chef’s kitchen with a bold, modern design centered around a 16-foot island featuring white granite countertops. Black custom cabinetry with burnished brass hardware adds contrast and elegance, complemented by a striking Chicago brick backsplash. Equipped with top-tier appliances, including a Sub-Zero refrigerator and Wolf range, and a unique custom hood. Open-concept layout seamlessly connects to the dining and living areas for effortless entertaining.
Bedroom
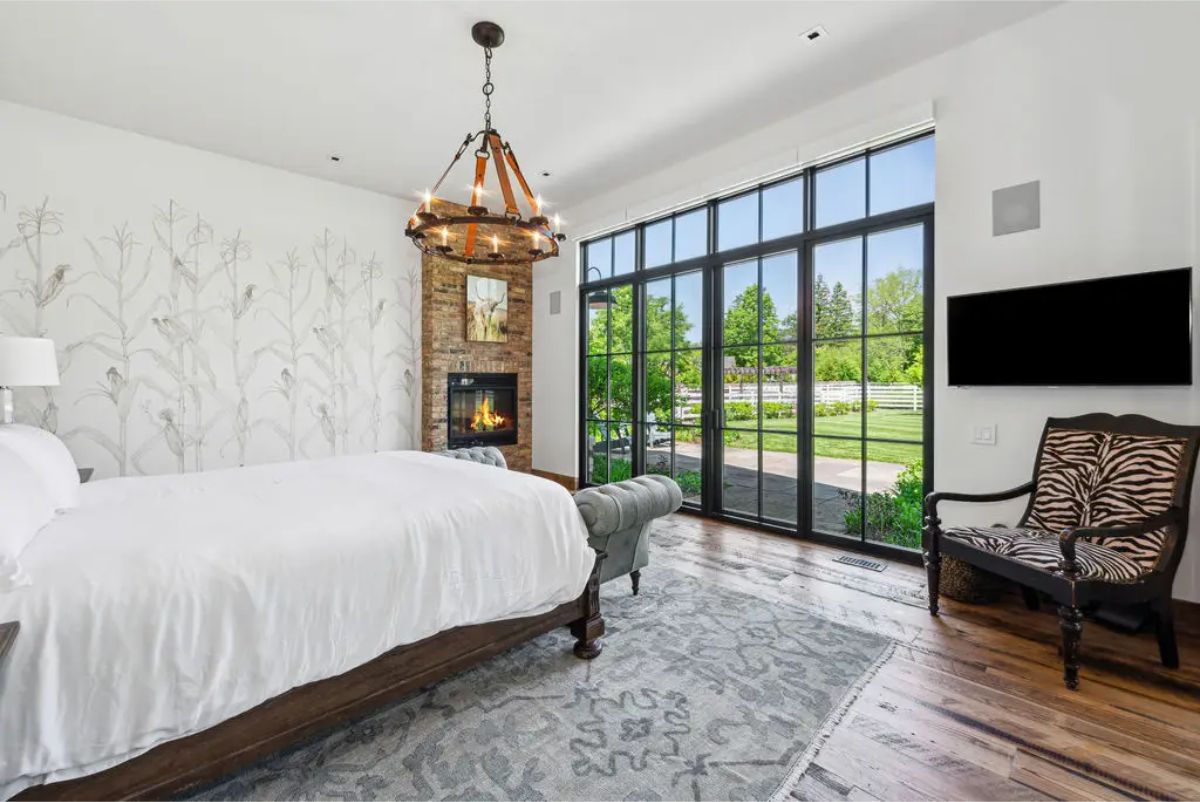
Kitchen Style?
Master bedroom offering floor-to-ceiling windows that provide breathtaking views of the surrounding property. A cozy fireplace with exposed brick enhances the room’s warmth and elegance. Unique wall detailing and a statement chandelier add character and sophistication. This serene space seamlessly combines comfort with luxury for ultimate relaxation.
Bathroom
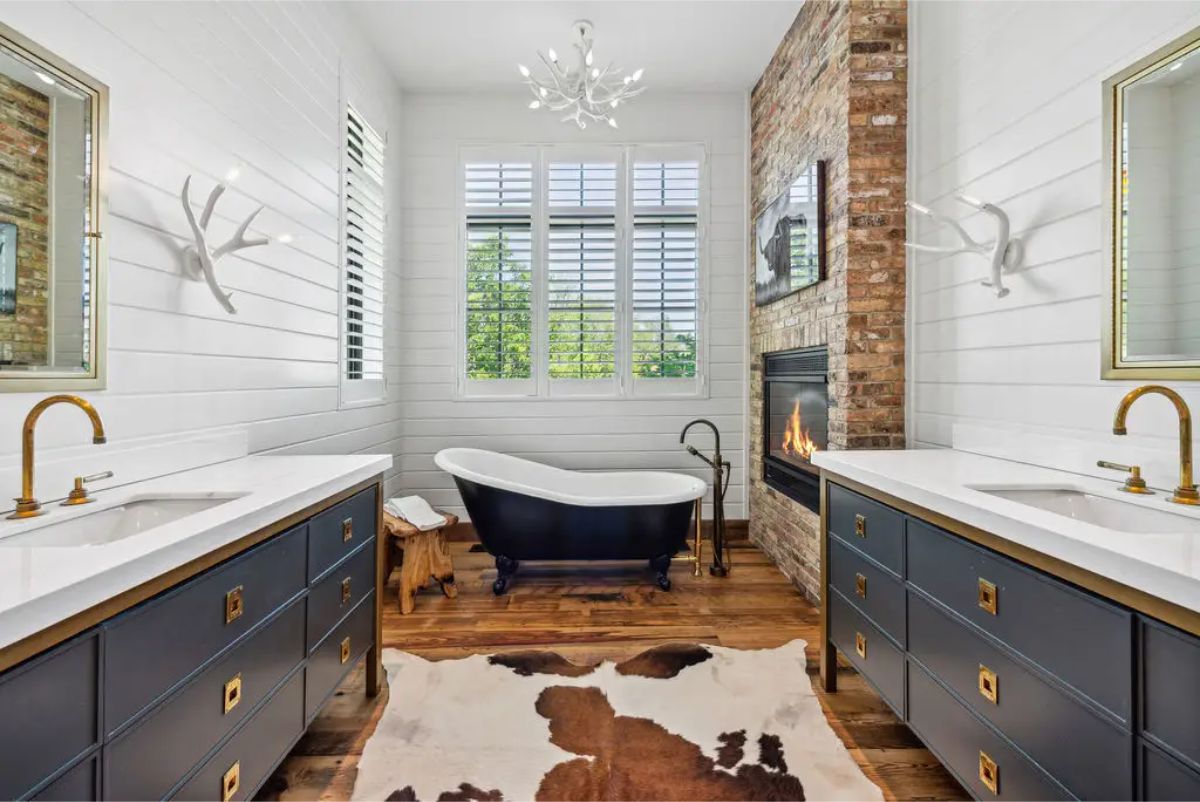
A freestanding clawfoot bathtub as the centerpiece, complemented by a double-sided brick fireplace for added warmth and ambiance. Dual vanities with brass fixtures and navy cabinetry provide ample storage and a sophisticated aesthetic. Shiplap walls and large windows with plantation shutters enhance the bright, airy feel of the space. A mix of rustic and modern elements creates a serene retreat for relaxation and comfort.
Outdoor
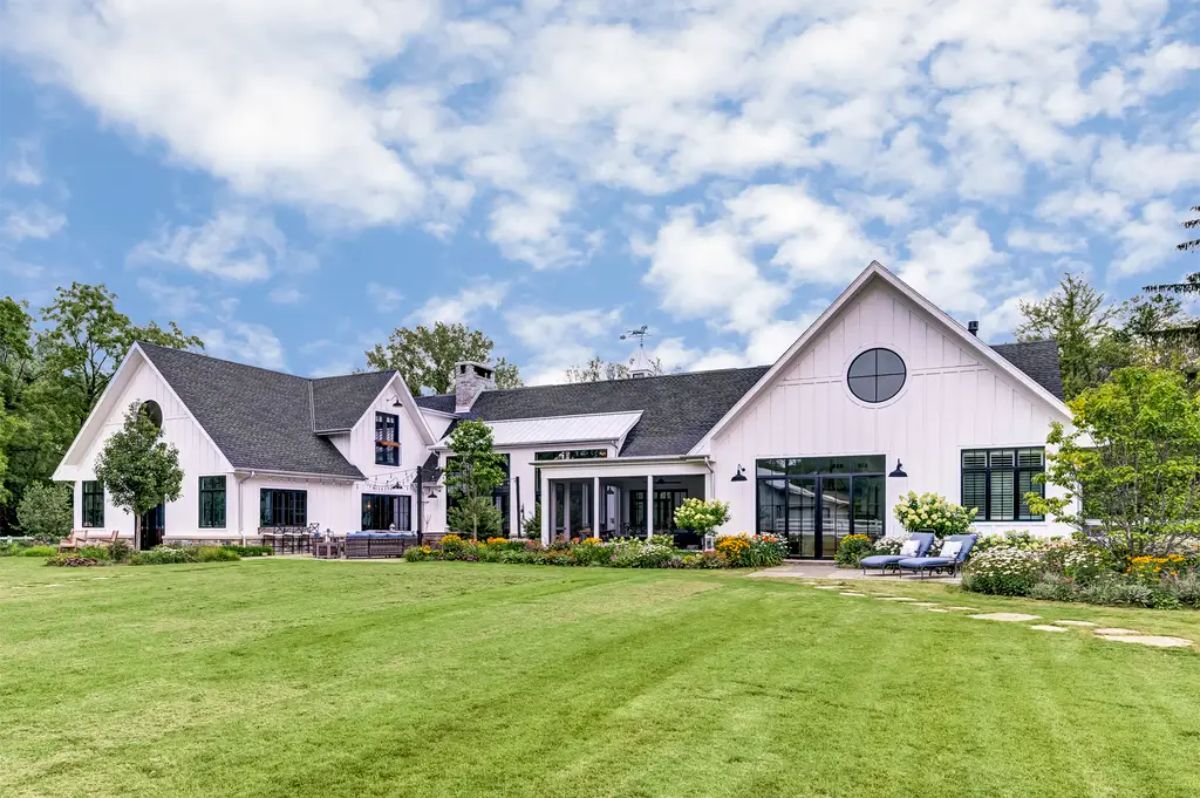
Modern farmhouse set on nearly four acres, blending elegance with functionality. The property features expansive green spaces, vibrant gardens, and a meticulously designed equestrian barn. Outdoor areas include a heated patio and bi-level decks perfect for entertaining and relaxation. Designed for luxury and privacy, the estate offers seamless indoor-outdoor living in a tranquil setting.
8. Lake Bluff, IL – $5,395,000
All this for $5,395,000 in Lake Bluff. This 5-bedroom, 5-bathroom architectural masterpiece, spanning 5,751 square feet, was designed in 1979 by renowned architect Roy Binkley and sits on 2.8 acres along Lake Michigan in Lake Bluff, IL. The contemporary home features a circular floor plan, limestone floors, soaring glass walls, and panoramic lake views, blending modernist design with luxurious updates such as a renovated kitchen, primary suite, and treetop guest suite. Meticulously maintained, the property includes a 3-car garage, landscaped gardens by Doug Hoerr, a wine cellar, and a historic connection to the Stanley Field estate.
Where is Lake Bluff, IL?
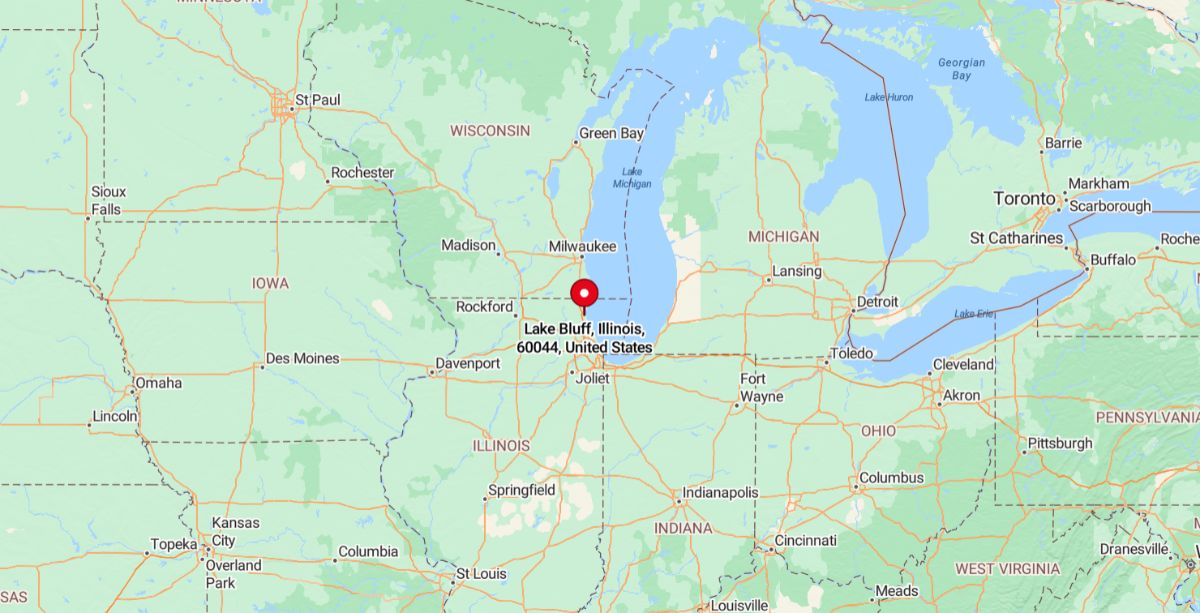
Lake Bluff, Illinois, is a picturesque village located along the shores of Lake Michigan in Lake County, about 35 miles north of downtown Chicago. It is known for its charming, small-town atmosphere, historic homes, and vibrant community. The area offers easy access to parks, beaches, and recreational opportunities, making it a desirable location for residents seeking both tranquility and convenience.
Living Room
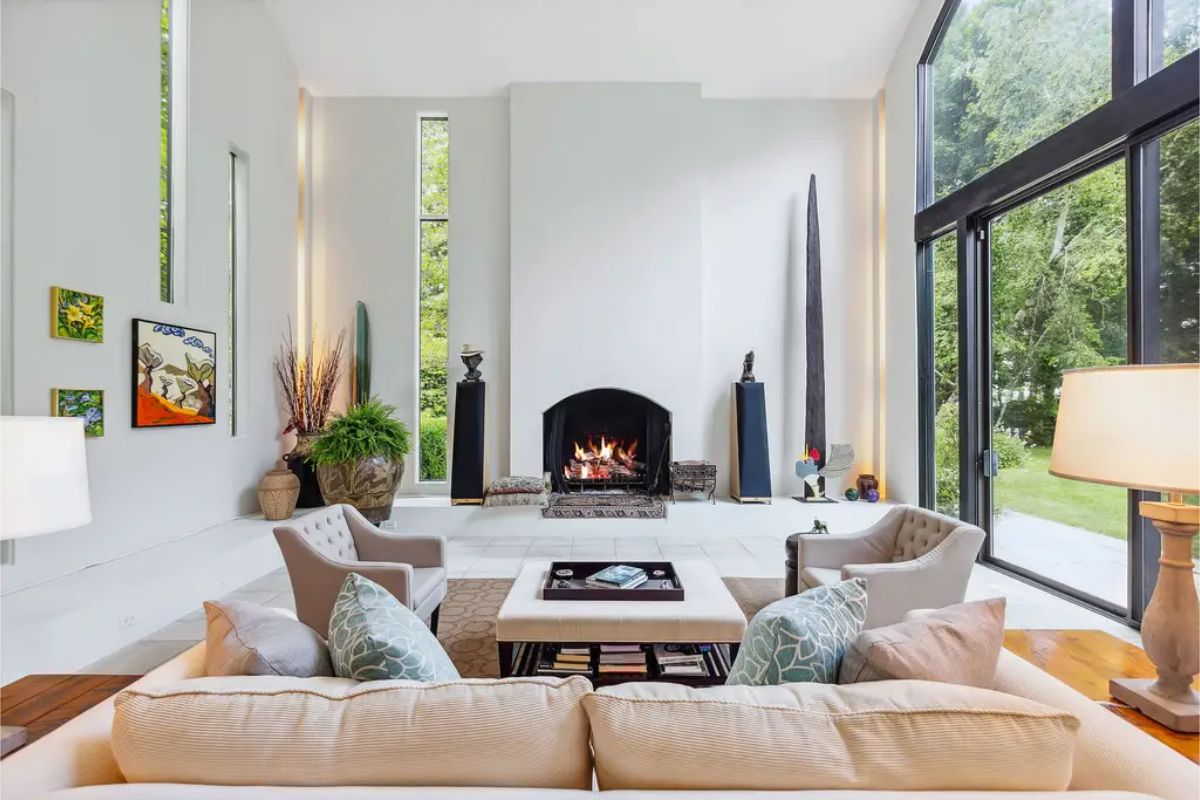
Showcases soaring ceilings with expansive glass walls framing lush outdoor views. Centralized by a sleek, modern fireplace surrounded by minimalist design elements. Balanced by natural light, neutral tones, and clean architectural lines. Offers a seamless connection between interior elegance and serene exterior surroundings.
Dining Area
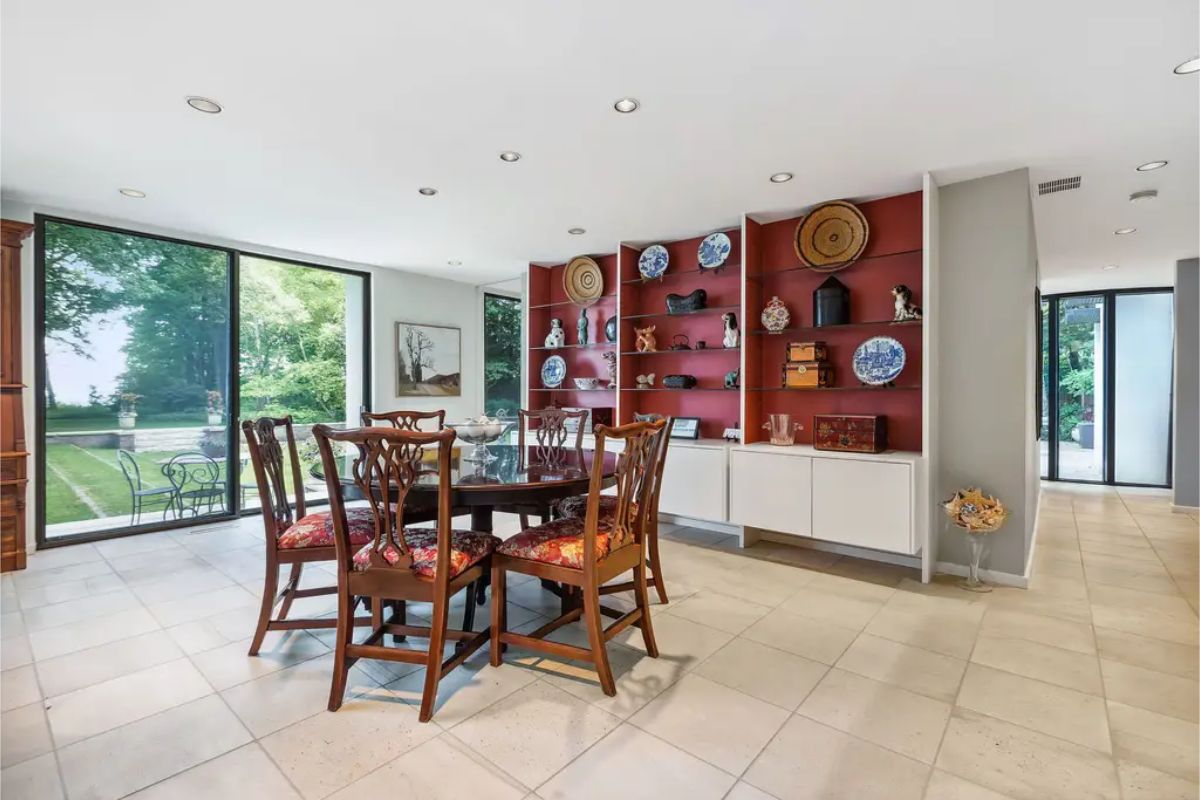
A bright dining area with expansive floor-to-ceiling windows showcasing lush outdoor greenery. Integrated built-in shelving highlights a collection of curated decor and art. Neutral tiled flooring complements the clean, modern design of the room. Provides a seamless indoor-outdoor flow, perfect for both casual meals and formal dining.
Kitchen
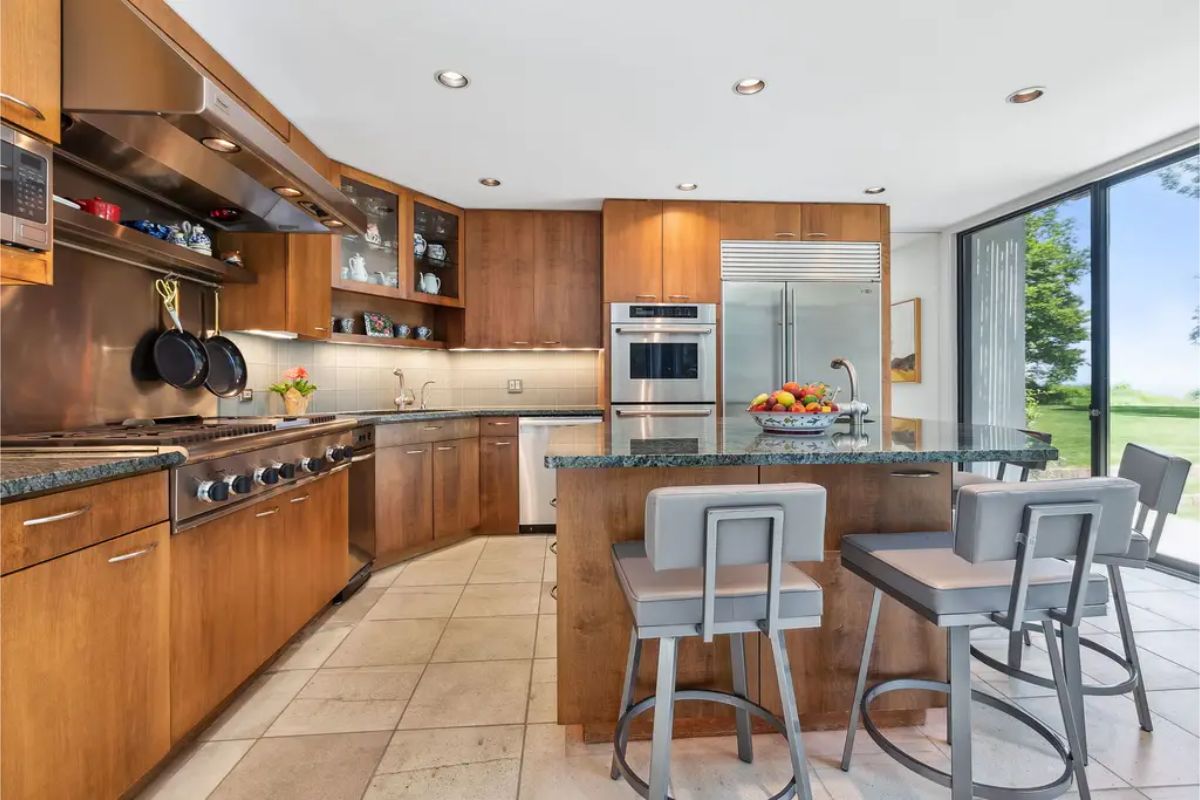
A sleek wood cabinetry, granite countertops, and high-end stainless steel appliances. Includes a central island with bar seating, perfect for casual dining or meal preparation. Floor-to-ceiling windows provide abundant natural light and picturesque views of the outdoors. Designed for functionality and elegance, blending modernity with warmth.
Bedroom
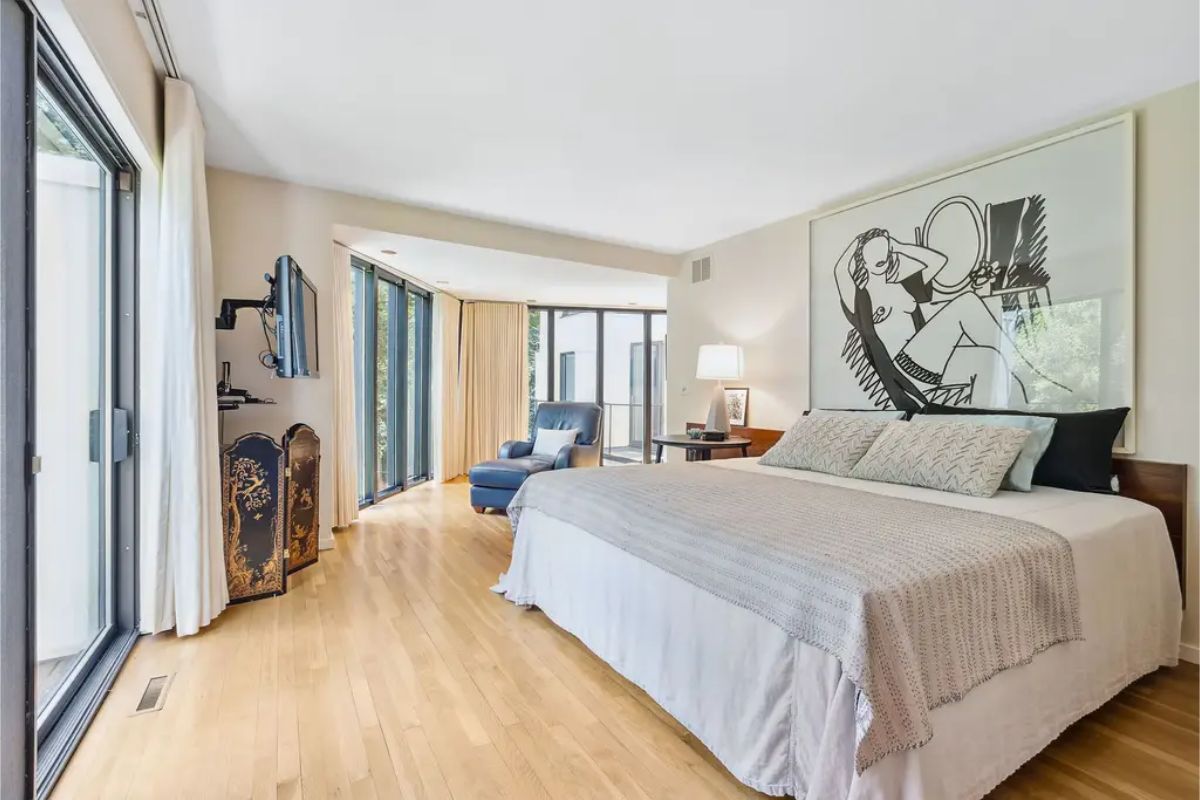
Offers an expansive layout with floor-to-ceiling windows that flood the room with natural light. Features hardwood flooring and neutral tones, creating a serene and inviting atmosphere. Includes a private sitting area with direct access to outdoor views, enhancing the sense of luxury and relaxation. Ideal for restful retreats and modern living.
Bathroom

Freestanding soaking tub positioned near expansive windows with serene outdoor views. Includes a large wall-mounted mirror and polished fixtures, emphasizing a clean and modern design. Offers ample natural light and a calming ambiance, ideal for relaxation and rejuvenation. Designed with neutral tones and contemporary accents to blend luxury with comfort.
Patio
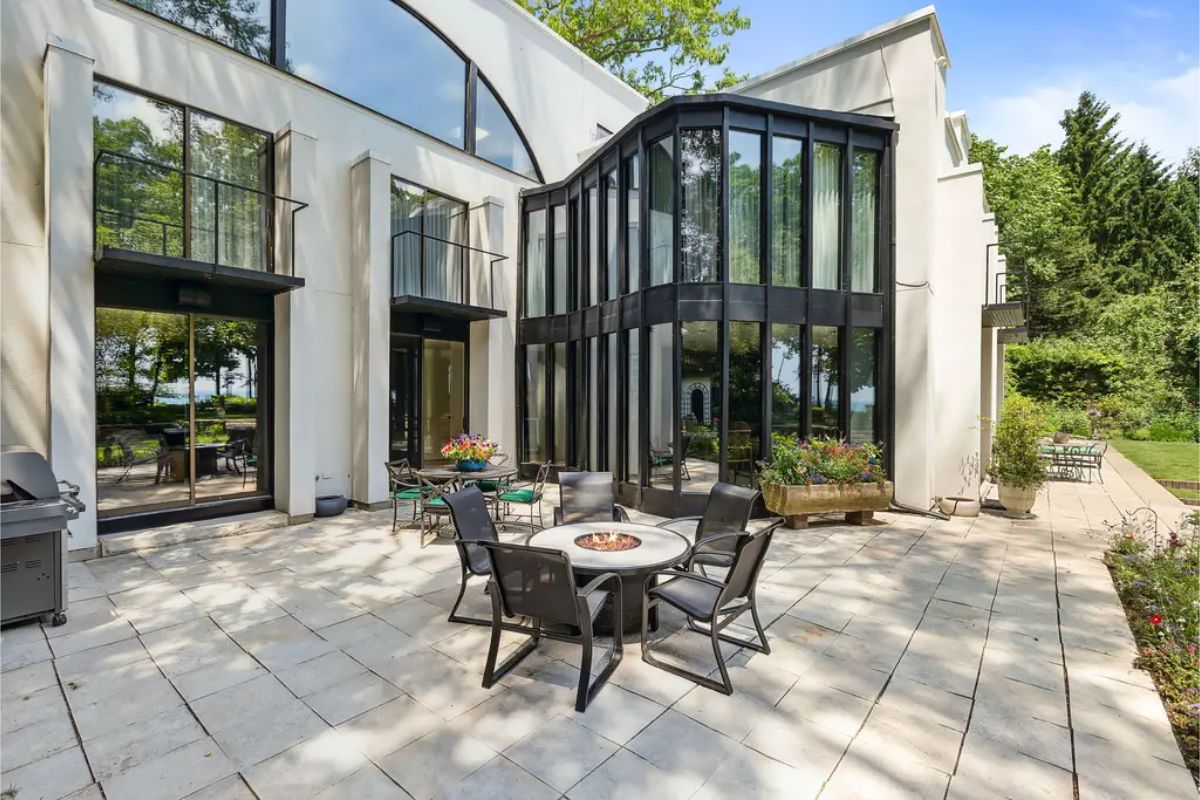
Stone-tiled patio surrounded by floor-to-ceiling windows and sleek black-framed accents. Provides ample seating areas, including a central fire pit for outdoor gatherings. Offers direct access to lush greenery and serene outdoor spaces, creating a seamless indoor-outdoor experience. Ideal for entertaining or relaxing while enjoying the surrounding natural beauty.
Source: Annie Royster Lenzke, Jean Royster @ Coldwell Banker Realty
7. Barrington, IL – $4,724,900
I’d say you get the most modest home for nearly 5 million dollars in Barrington. This proposed new construction estate in Barrington Hills, Illinois, spans 7,885 square feet on nearly 11 acres of prime waterfront property at Keene Lake. The home features 5 bedrooms, 6 bathrooms, a 6-car garage, and luxury amenities, including double kitchen islands, a scullery, a primary suite with a 500-square-foot closet, and a fully equipped basement with a bar, billiards room, exercise room, and additional living space. Designed to maximize stunning 180-degree lake views, this estate blends cottage, prairie, and traditional architectural styles, offering unmatched elegance and privacy.
Where is Barrington, IL?

Barrington, Illinois, is located approximately 40 miles northwest of downtown Chicago. Known for its historic charm, equestrian properties, and excellent schools, Barrington is part of a cluster of affluent communities referred to as the Barrington area. The village offers a mix of residential estates, shopping, and dining, along with easy access to nature preserves and the Metra train line for commuting to Chicago.
Foyer
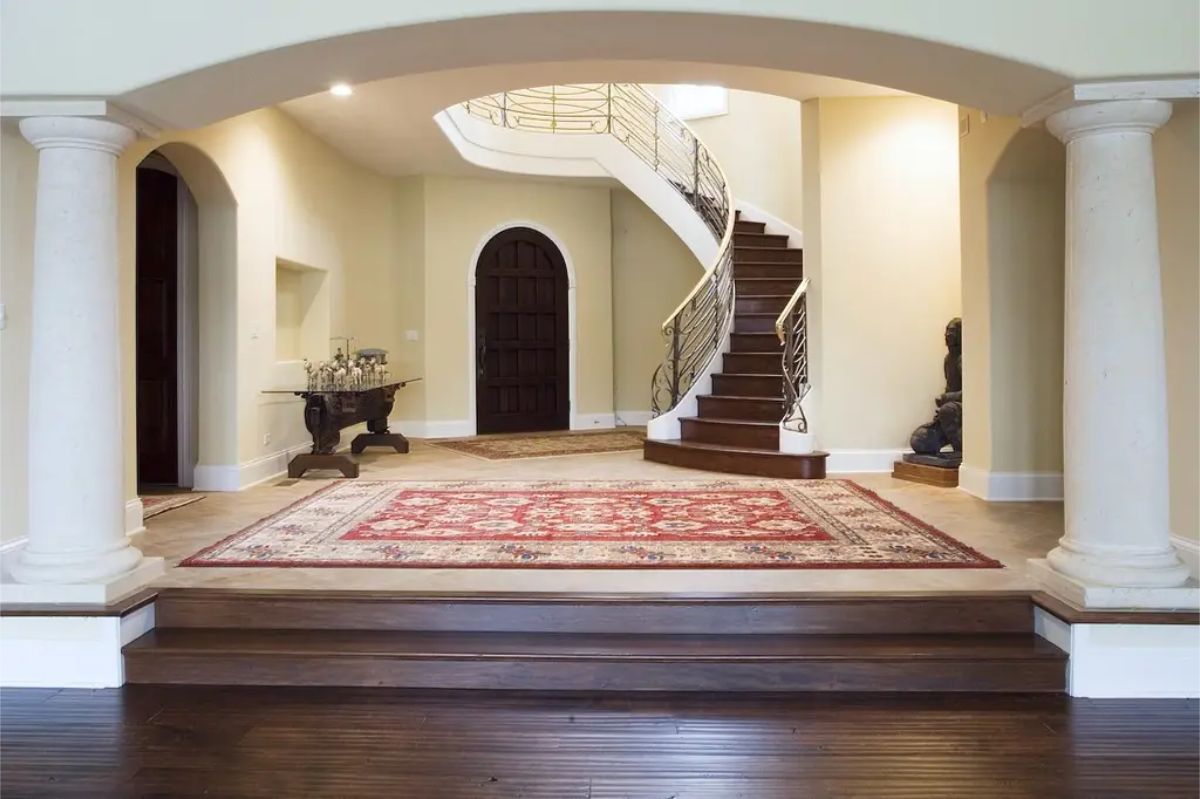
A curved staircase with a polished wood finish and ornate railings, creating a dramatic focal point. Elevated platforms with hardwood flooring lead to open archways and columns, blending traditional and modern architectural elements. Neutral walls and high ceilings enhance the room’s spacious and refined aesthetic. The design integrates symmetry and sophistication, offering a stately first impression.
Home Office
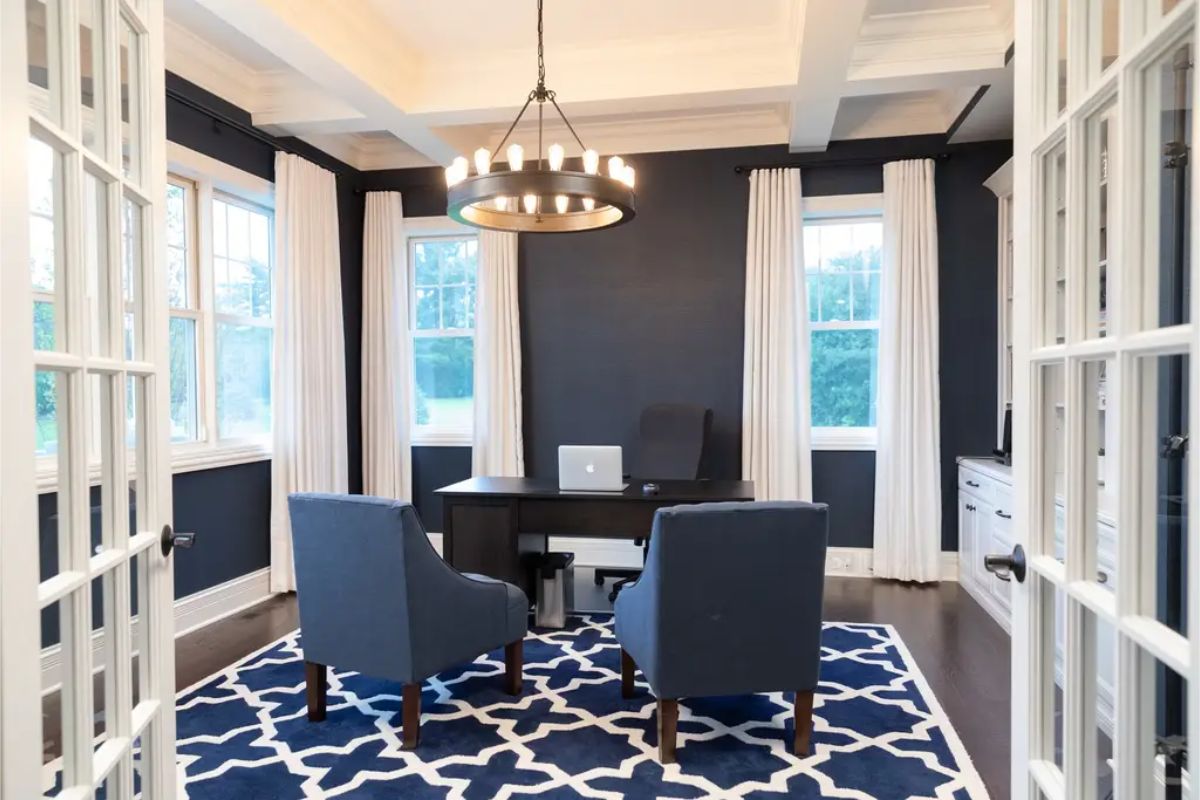
Office space features deep navy walls contrasted by white trim and coffered ceilings, creating a sharp and modern aesthetic. Large windows framed with light curtains provide natural light and balance the darker tones of the room. French doors open to a polished workspace with a central desk, blue accent chairs, and a geometric-patterned rug. The room blends functionality with style, offering an inviting yet professional atmosphere.
Kitchen
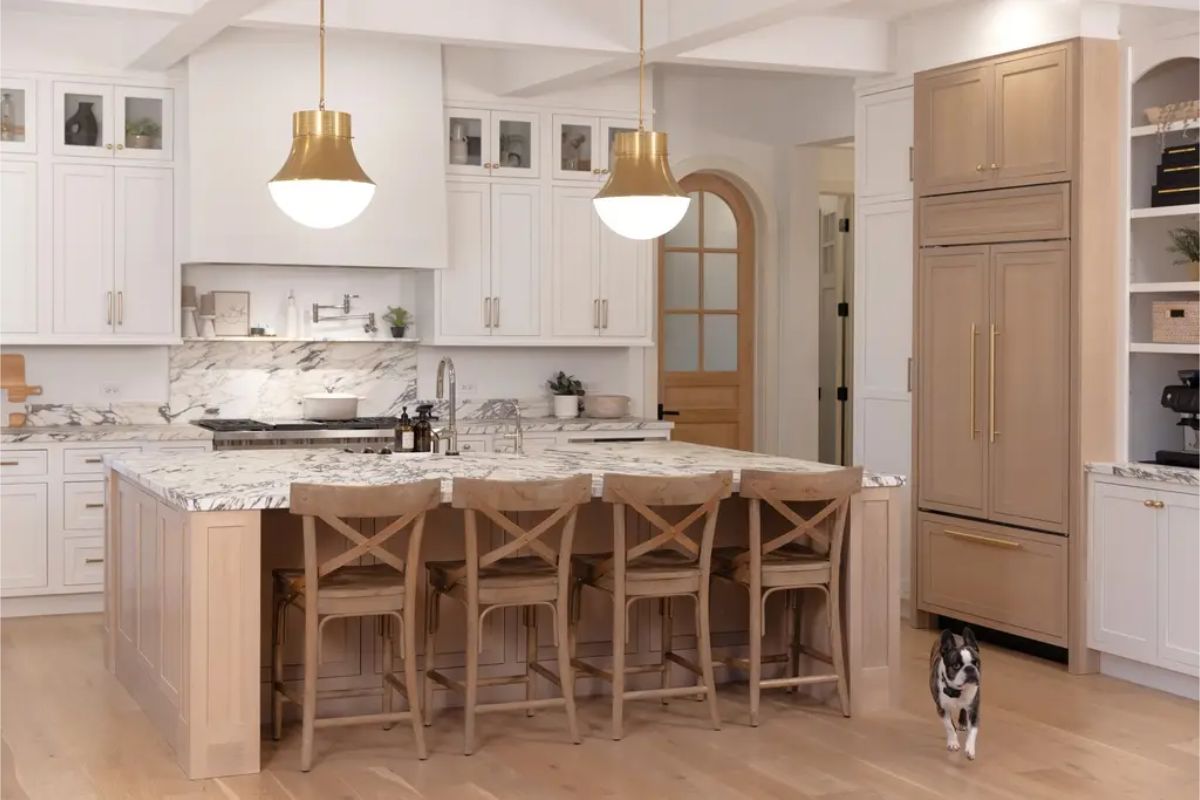
Would you like to save this?
Blend of white cabinetry and light wood tones for a clean, modern look. The centerpiece is a large island with a marble countertop and seating for four, complemented by gold pendant lighting. High-end appliances are seamlessly integrated, including a paneled refrigerator that matches the cabinetry. A soft color palette and thoughtful details create a warm, inviting space for cooking and gathering.
Bedroom
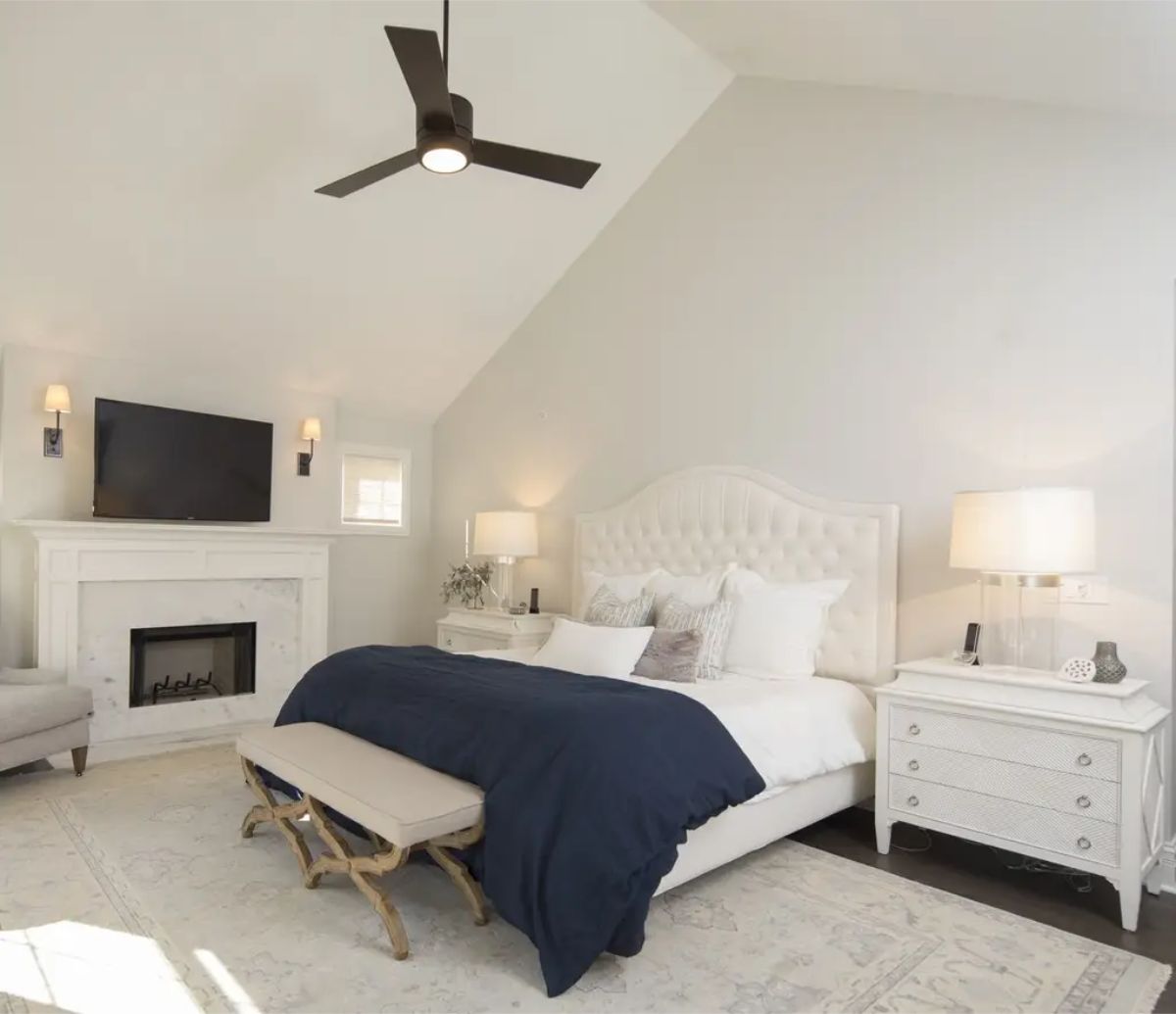
Spacious bedroom designed with a vaulted ceiling and a clean, neutral color palette. A tufted upholstered bed is the centerpiece, paired with matching bedside tables and soft lighting. A marble fireplace adds warmth and a touch of luxury, complemented by a mounted TV for entertainment. The room’s open design and minimal décor create a serene, relaxing atmosphere.
Bathroom
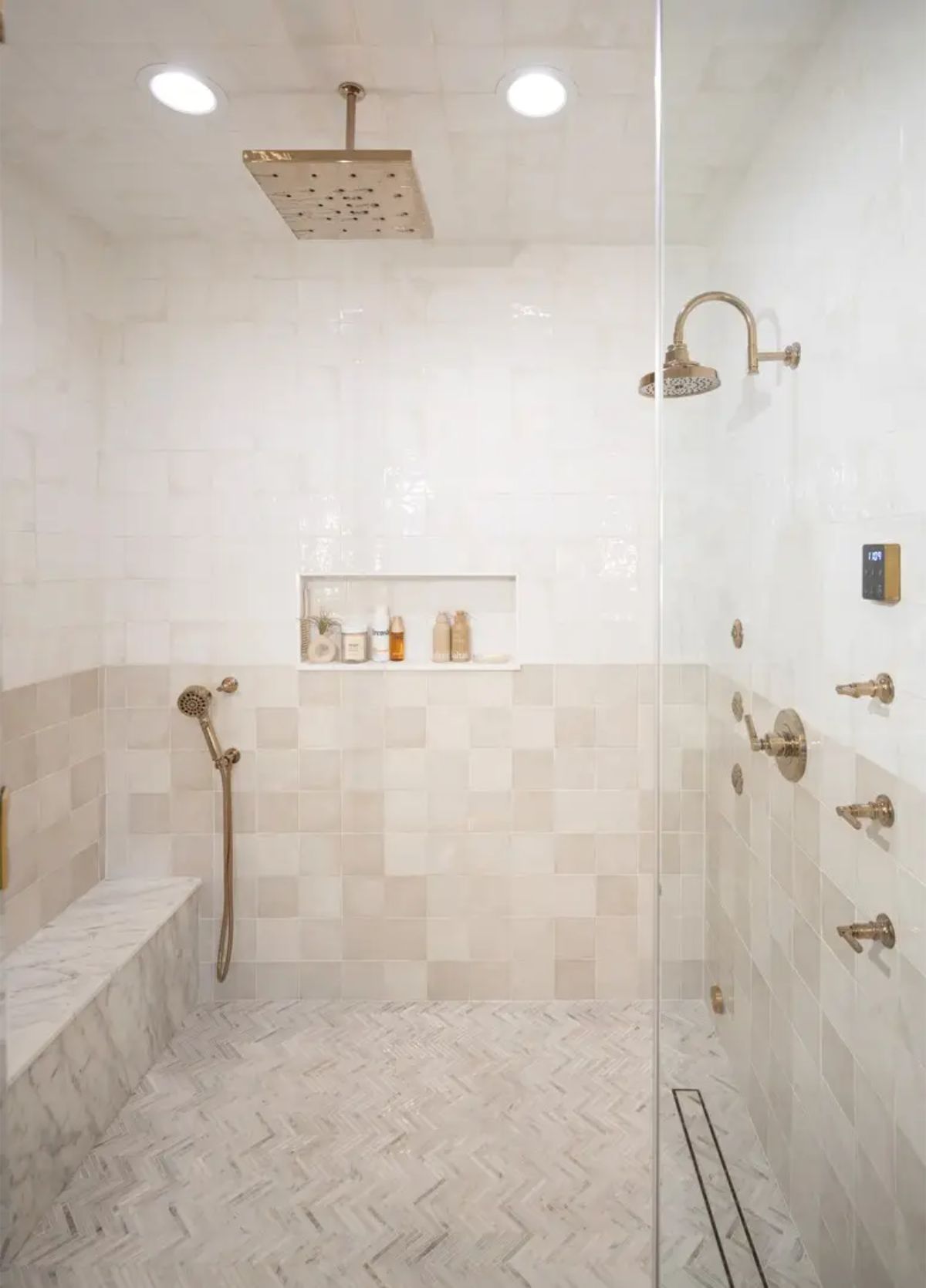
A marble herringbone tile floor and soft neutral wall tiles. Dual showerheads, including a rainfall fixture, and additional body sprays ensure a spa-like experience. A built-in bench and recessed niche add functionality and convenience for storage. The gold-toned fixtures and clean lines enhance the sophisticated and modern aesthetic.
Source: Tracey Larsen, Graham McDonald @ Coldwell Banker Realty
6. Glencoe, IL – $5,675,000
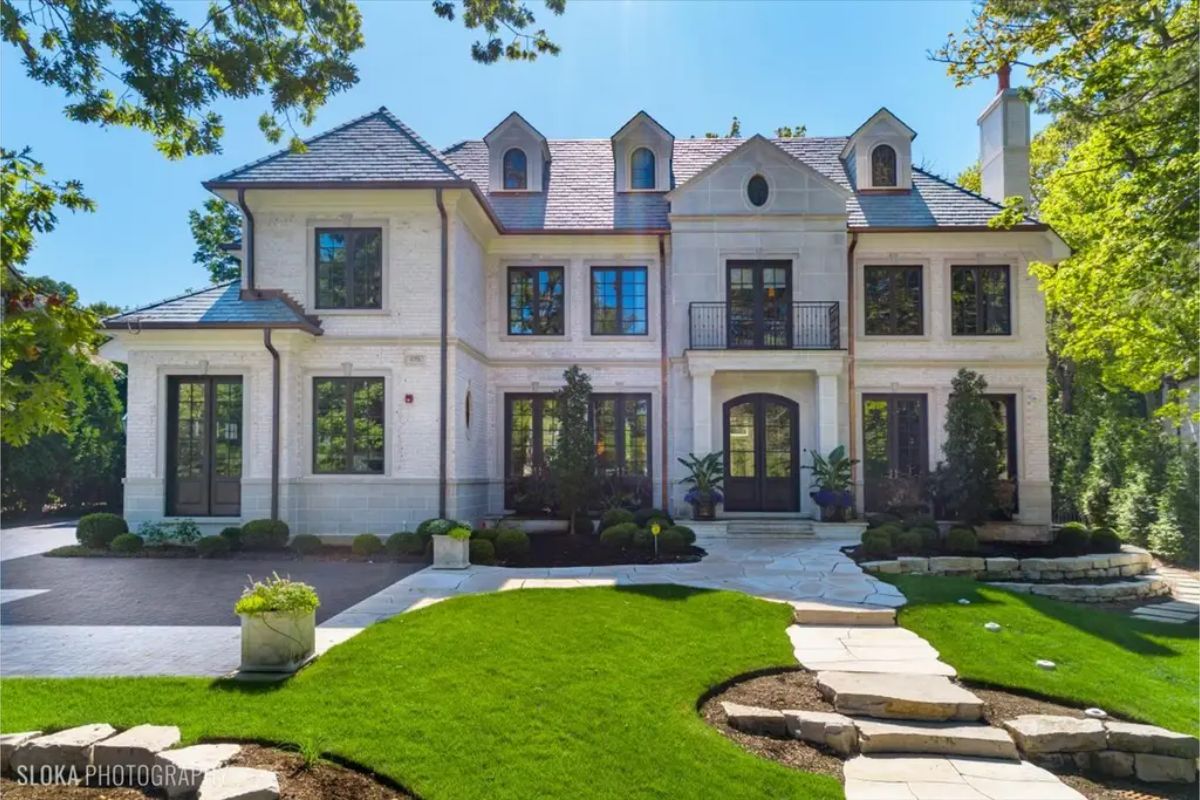
All this in Glencoe for $5,675,000. this stunning 6-bedroom, 8-bathroom, 7,000 sq. ft. home in East Glencoe combines timeless elegance with modern luxury, featuring a classic white-washed brick and limestone facade. The property includes a backyard oasis with a 20×38 pool, hot tub, outdoor kitchen, and fireplace, along with sophisticated interiors boasting soaring ceilings, Gucci wallpaper, Circa lighting, and custom details throughout. Highlights include a gourmet kitchen, en-suite bedrooms with heated floors, a primary suite with a marble bath and dual closets, a sport court, wine cellar, media room, and a heated three-car garage, all designed for superior entertaining and everyday comfort.
Where is Glencoe, IL?
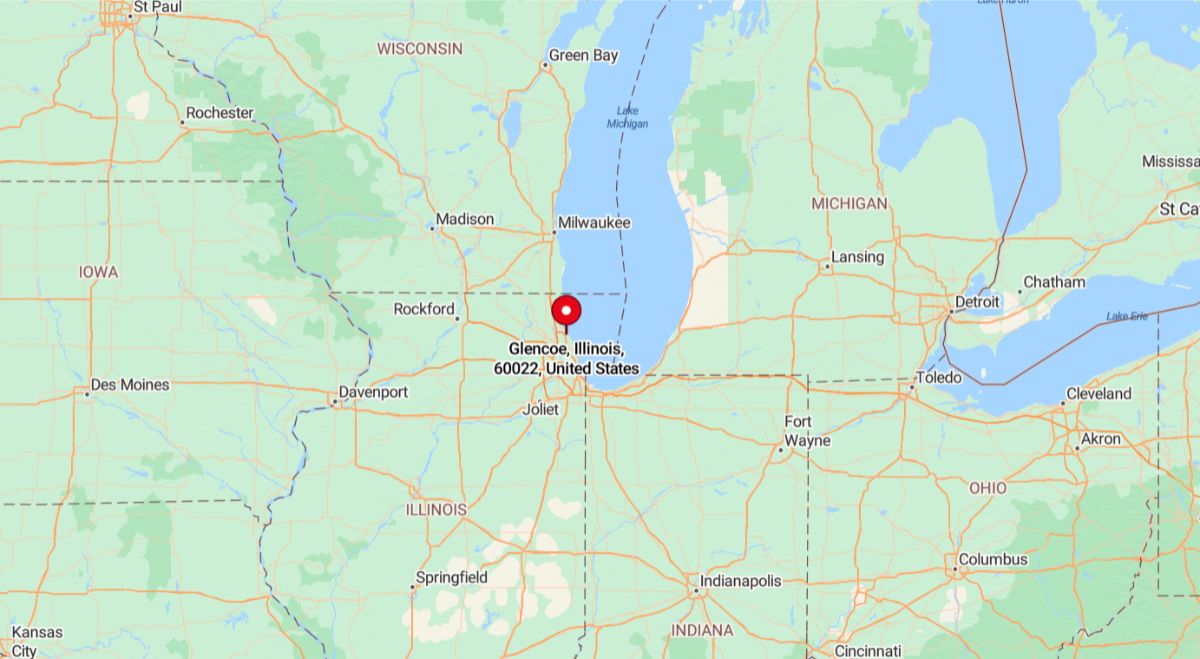
Glencoe, IL, is located along Lake Michigan’s scenic North Shore, approximately 20 miles north of downtown Chicago. Known for its lush landscapes, top-rated schools, and exclusive real estate, Glencoe is home to the Chicago Botanic Garden and offers easy access to outdoor recreation. The village boasts a vibrant downtown with boutique shops, fine dining, and access to the Union Pacific North Metra line, making it a desirable location for families and professionals alike.
Living Room
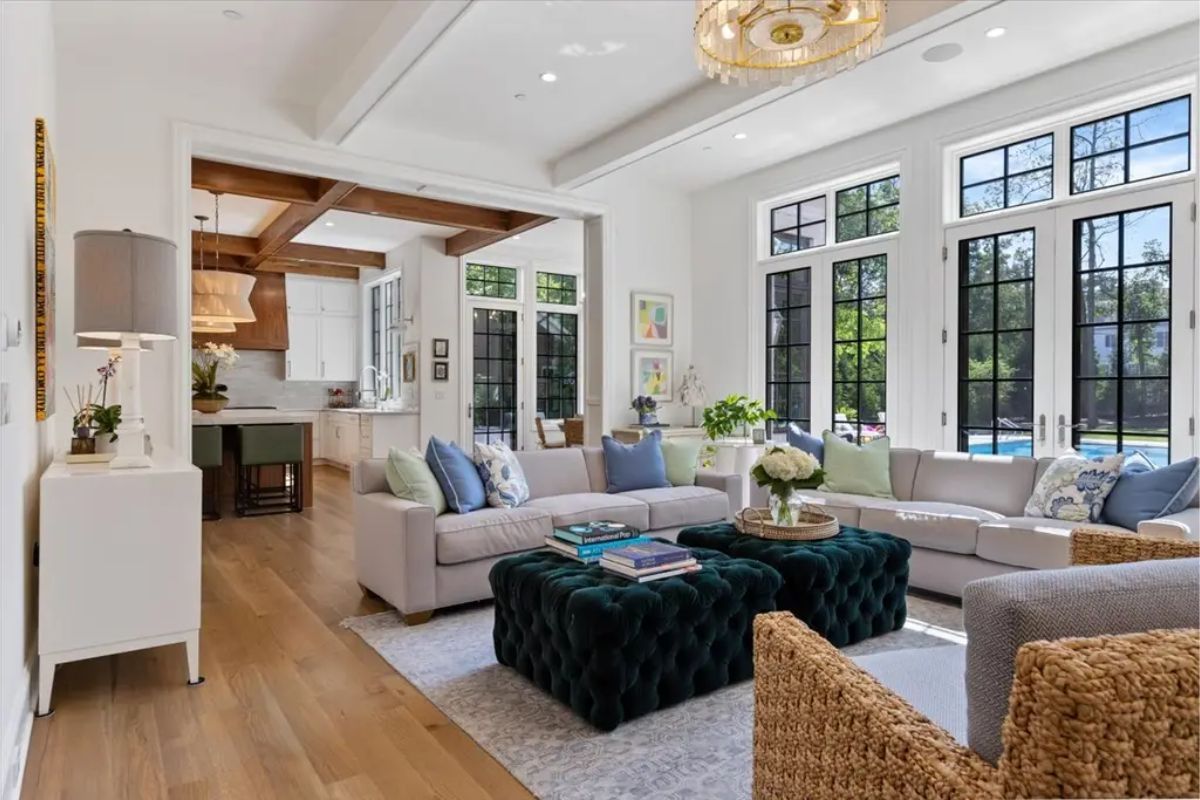
Living room connected to the kitchen and dining areas through open floor design. Floor-to-ceiling windows and glass doors provide ample natural light and access to the outdoor pool area. High ceilings with detailed beams add elegance and warmth. Furnished with plush seating and stylish décor, offering a balance of comfort and sophistication.
Dining Room
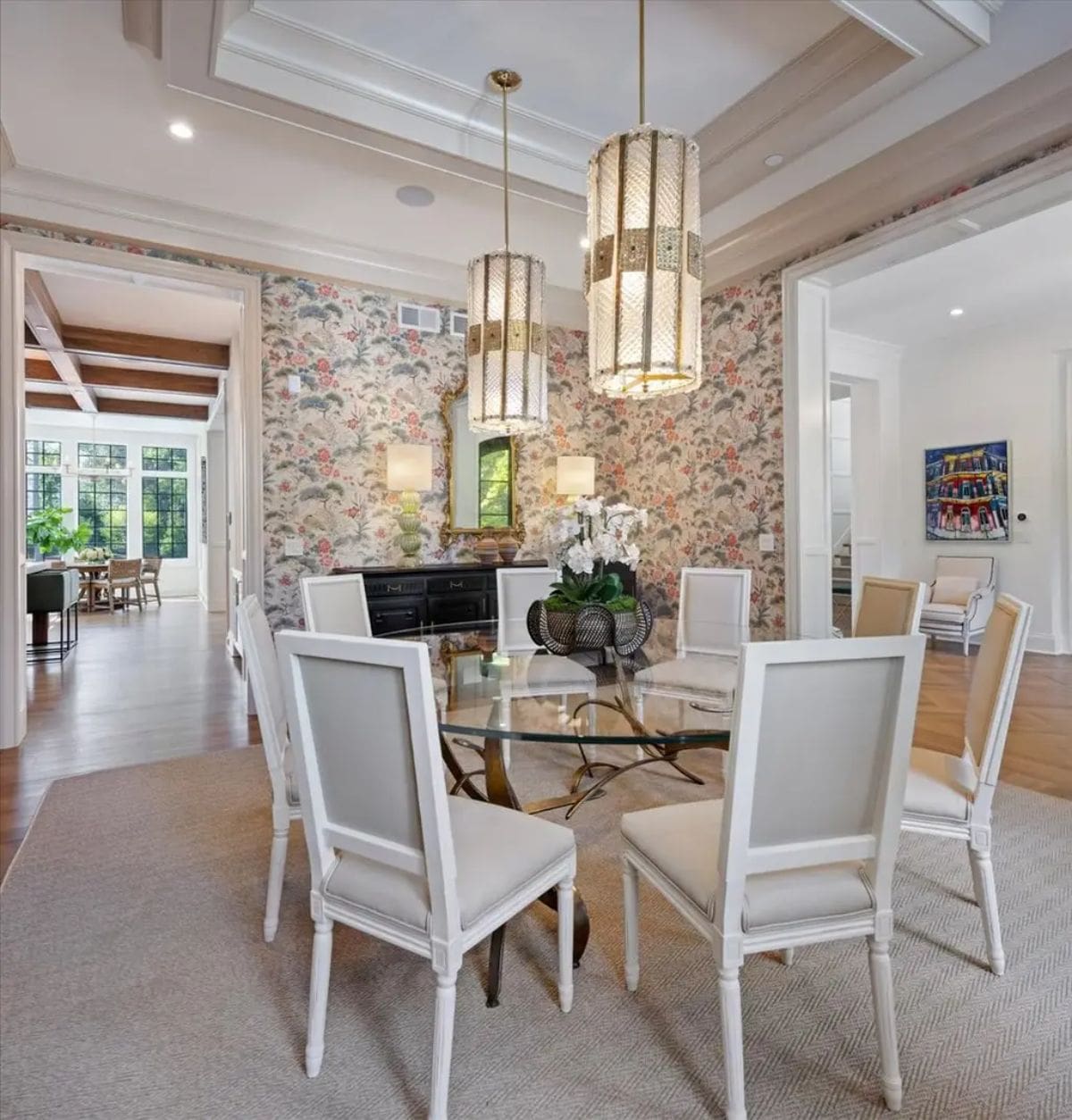
Sophisticated dining room showcasing floral-patterned wallpaper and coffered ceiling. Centered around a glass table with white upholstered chairs for a modern touch. Dual pendant lights provide balanced illumination and elegance. Open design connects seamlessly to adjacent living spaces, creating an inviting flow for entertaining.
Kitchen
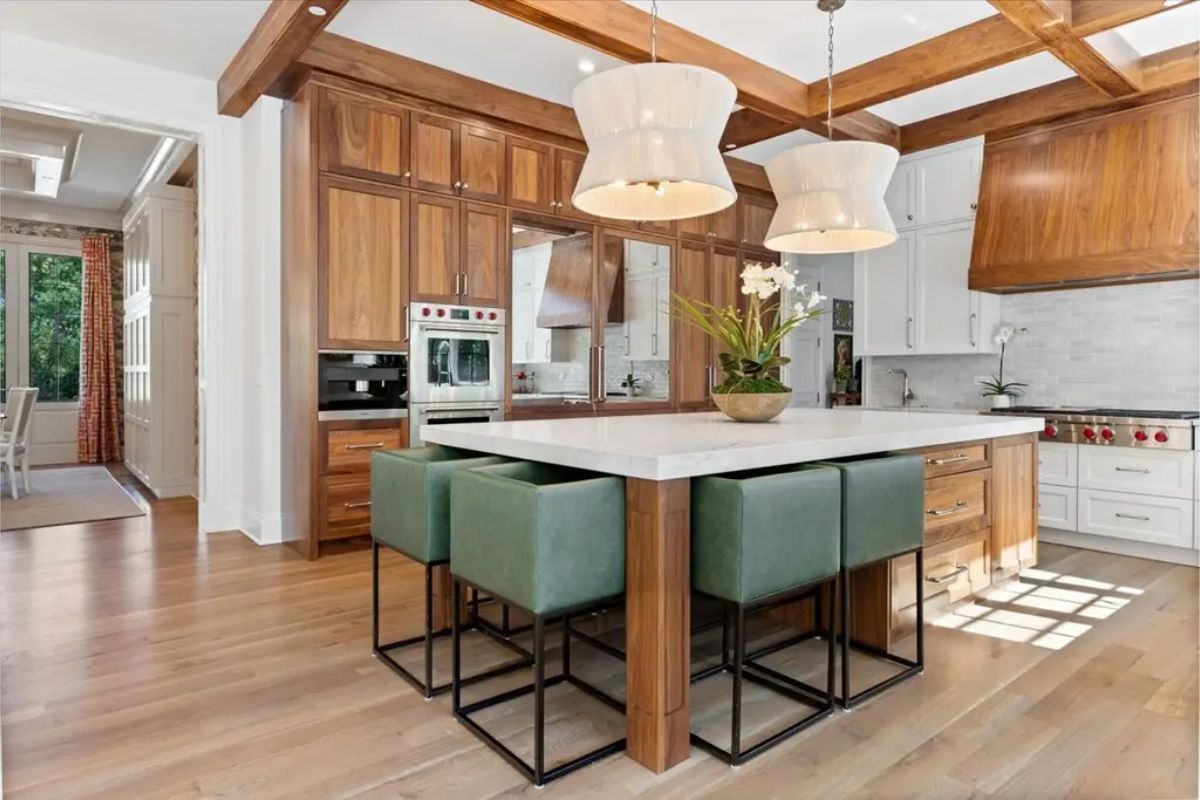
Kitchen designed with a combination of walnut cabinetry and white quartz countertops. Central island includes seating with green upholstered stools for casual dining. Oversized pendant lights and wooden ceiling beams add warmth and character. High-end appliances and a custom range hood elevate its functionality and style.
Bedroom
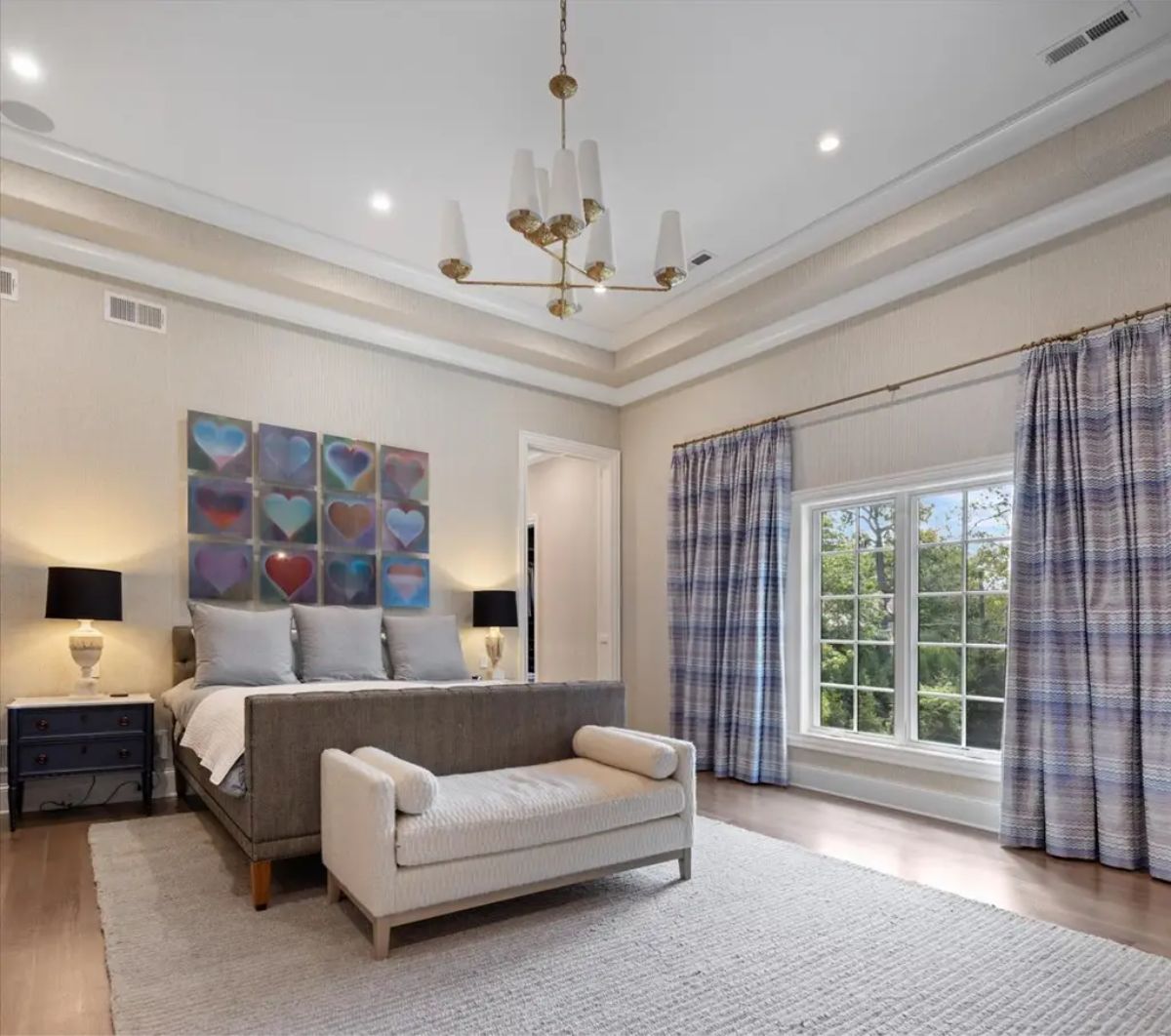
A neutral palette with soft, textured walls and a tray ceiling. Large window framed with plaid curtains provides natural light and a view of the outdoors. Centered king-size bed with modern heart-themed artwork above adds personality. A cozy bench at the foot of the bed enhances functionality and comfort.
Powder Room
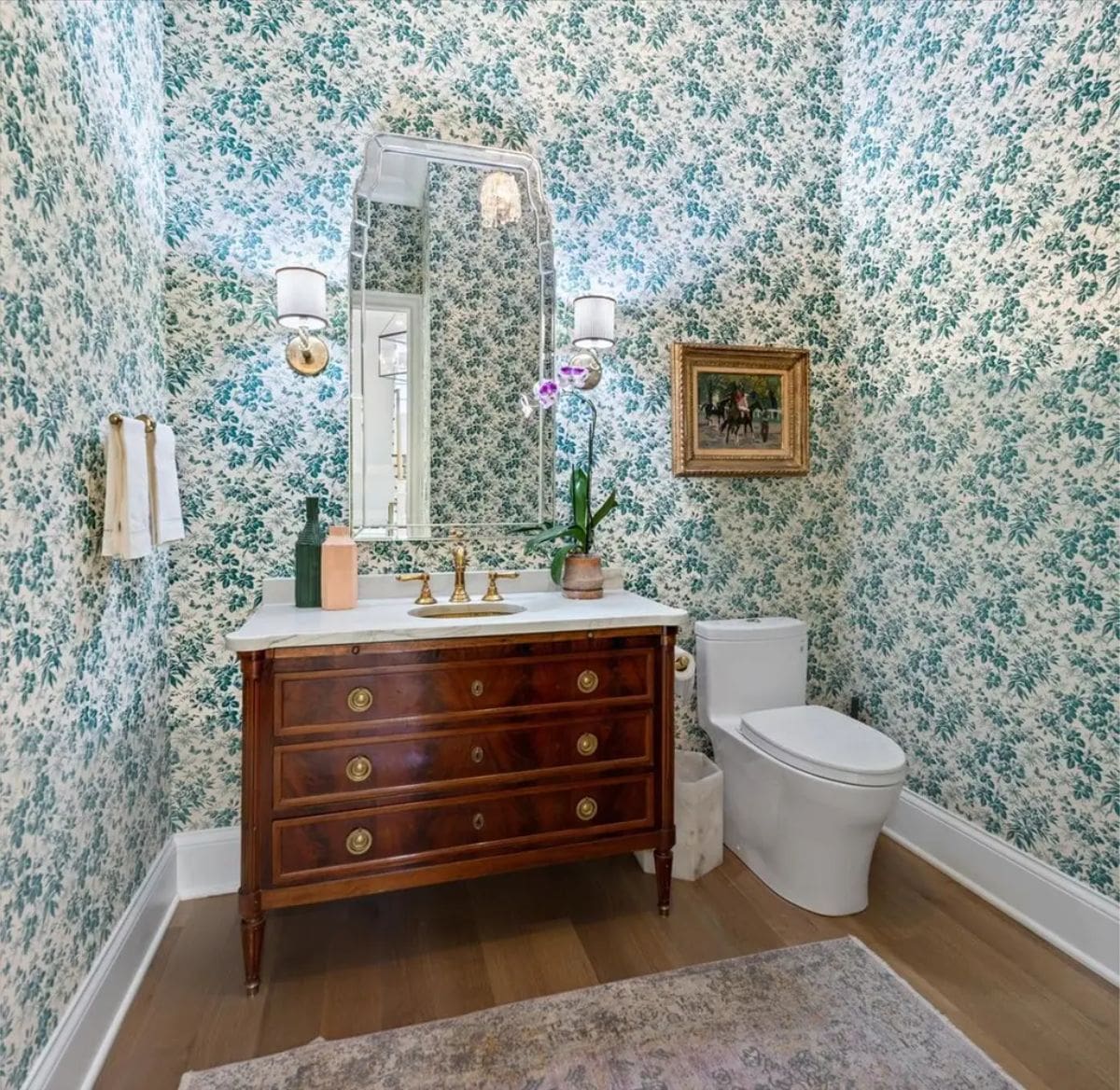
Powder room adorned with vintage-style floral wallpaper in green and white tones. A classic wooden vanity with a marble countertop and brass fixtures exudes timeless sophistication. Ornate wall sconces flank a beveled mirror, enhancing the space’s charm. Thoughtful decor elements, including an orchid and framed artwork, complete the design.
Source: Milena Birov, Jena Radnay @ Properties Christie’S International Real Estate Coldwell Banker Realty
5. Kenilworth, IL – $5,275,000
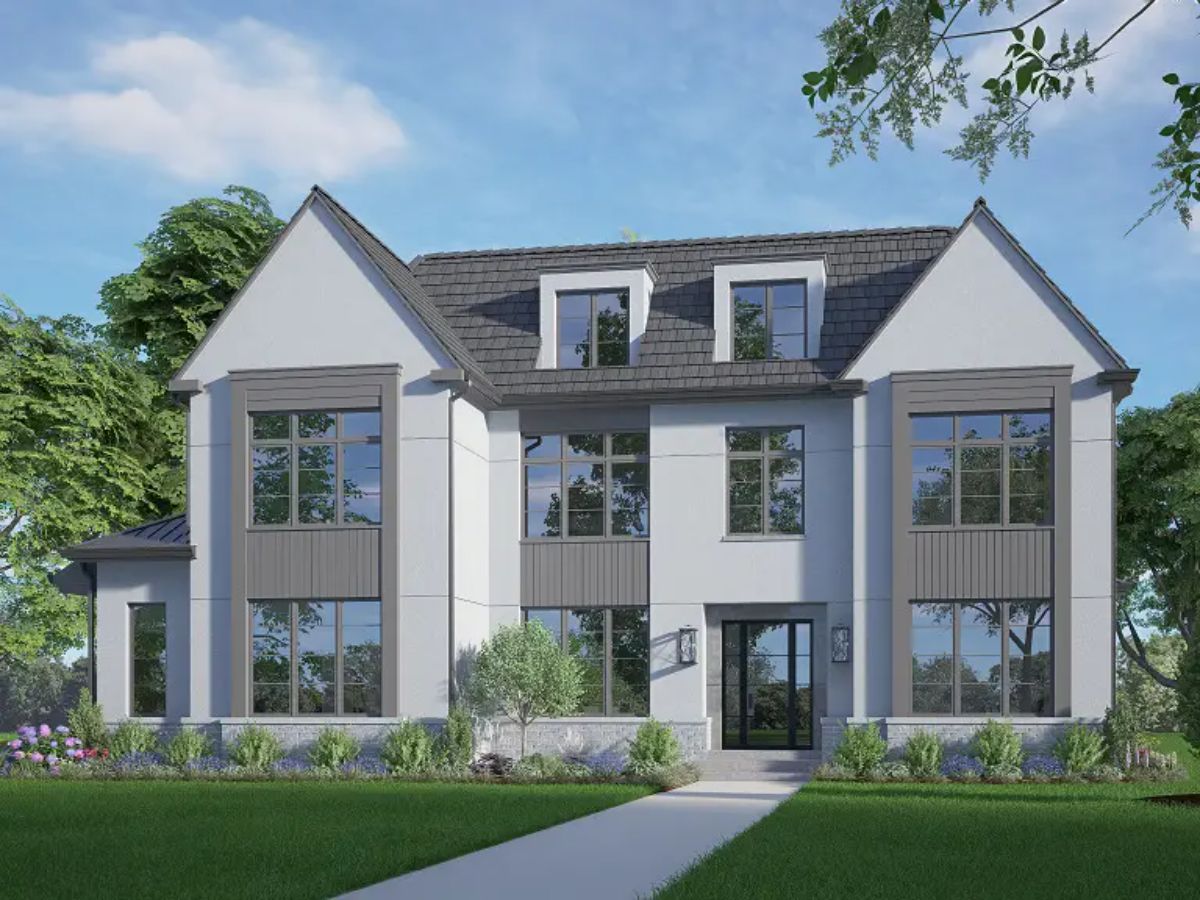
This home in Kenilworth is listed at $5,275,000. This custom-built home in East Kenilworth spans 8,300 square feet with six bedrooms and eight bathrooms, designed with a timeless brick and stucco exterior, slate roof, and a three-car attached garage. Highlights include a chef’s kitchen with top-tier appliances, a family room, library, expansive mudroom, and luxurious primary suite with dual closets and spa bath. Additional features include a third-floor recreation room, a fully finished basement with a sport court, media room, wine cellar, and guest suite, all customizable to meet personal preferences.
Where is Kenilworth, IL?
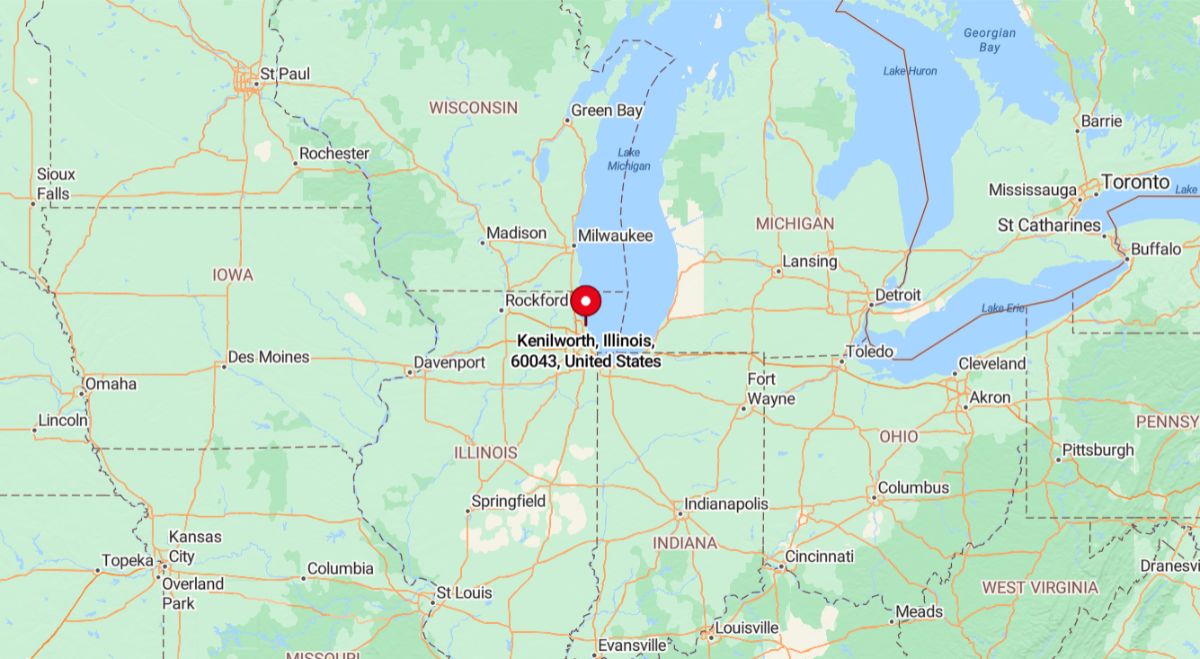
Kenilworth, IL, is located on the North Shore of Lake Michigan in Cook County, Illinois. It is approximately 15 miles north of downtown Chicago, making it part of the Chicago metropolitan area. Known for its historic homes and highly-rated schools, Kenilworth is bordered by Wilmette to the south and Winnetka to the north.
Foyer
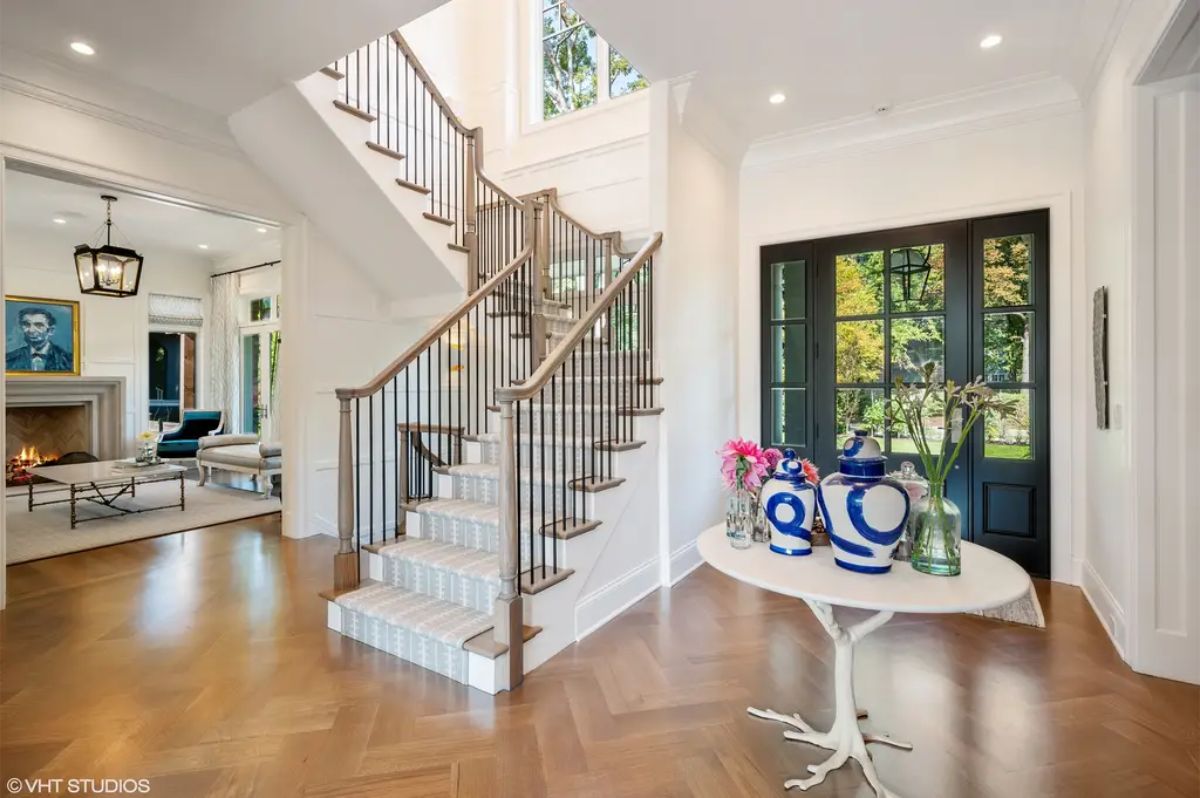
A bright, welcoming foyer featuring a grand staircase with wooden steps and metal railings, leading to the upper level. Natural light pours in through large windows, highlighting the herringbone wood flooring and white paneled walls. The space is tastefully decorated with a round table and vibrant blue and white accents. Adjacent is a cozy living room with a fireplace and large glass doors opening to the outdoors.
Living Room
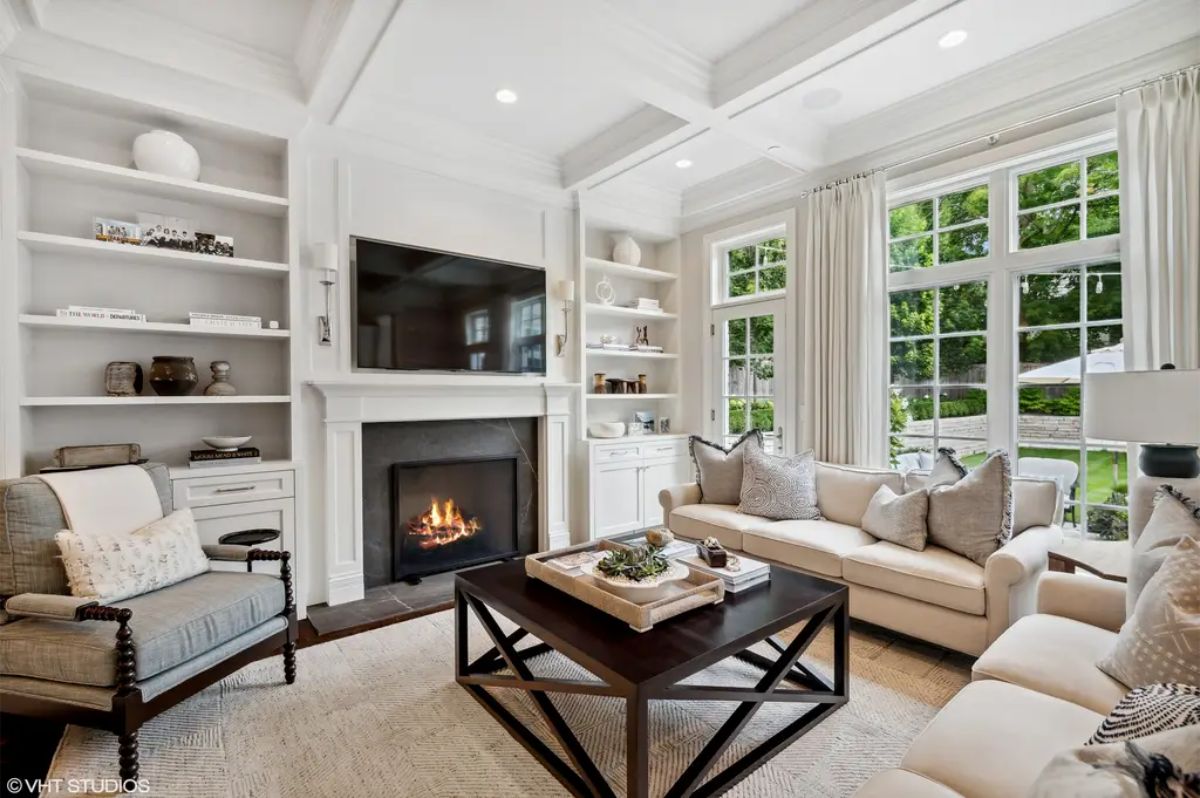
Airy living room with large windows overlooking a green backyard. Neutral tones dominate the decor, complemented by built-in shelves and a coffered ceiling. A centered fireplace adds warmth, with a mounted TV above it for convenience. Comfortable seating surrounds a dark wood coffee table, creating a cozy gathering space.
Kitchen
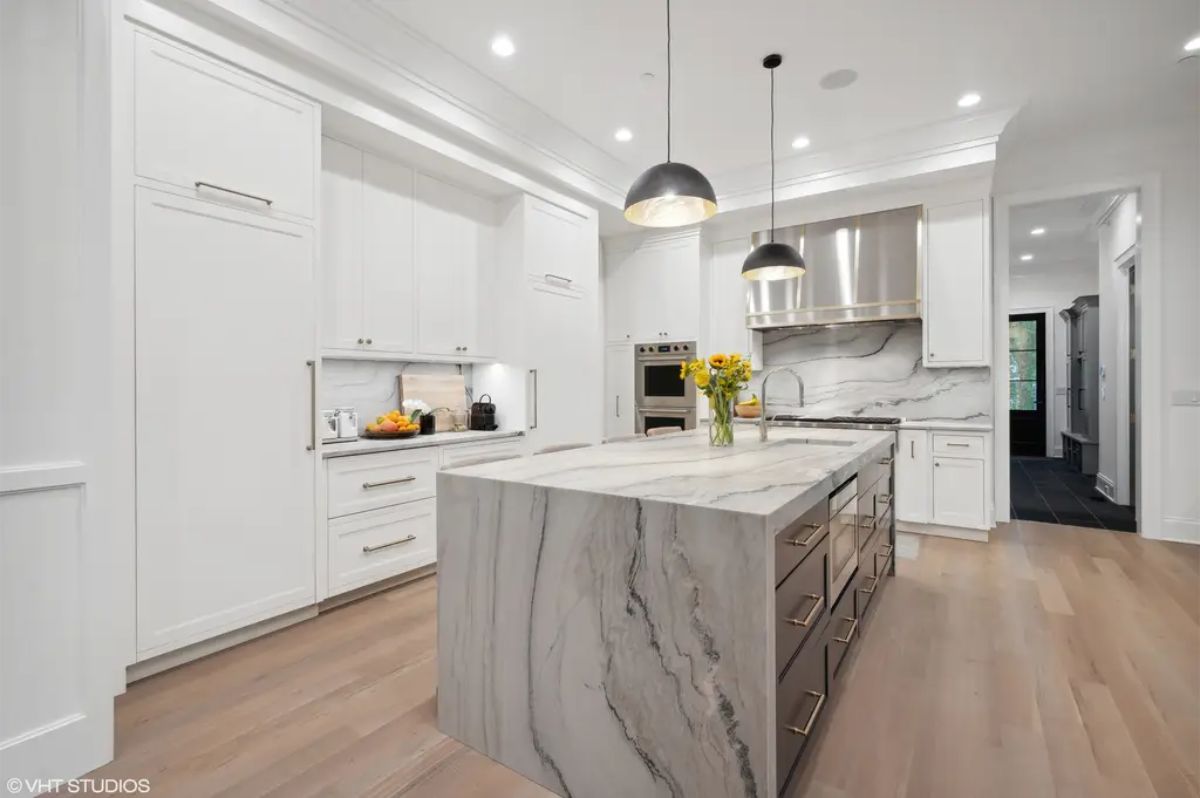
Open kitchen design with a large marble island and waterfall edges. White cabinetry and stainless-steel appliances create a clean and modern look. Pendant lighting adds warmth and highlights the central workspace. Hardwood flooring contrasts elegantly with the bright finishes.
Bedroom
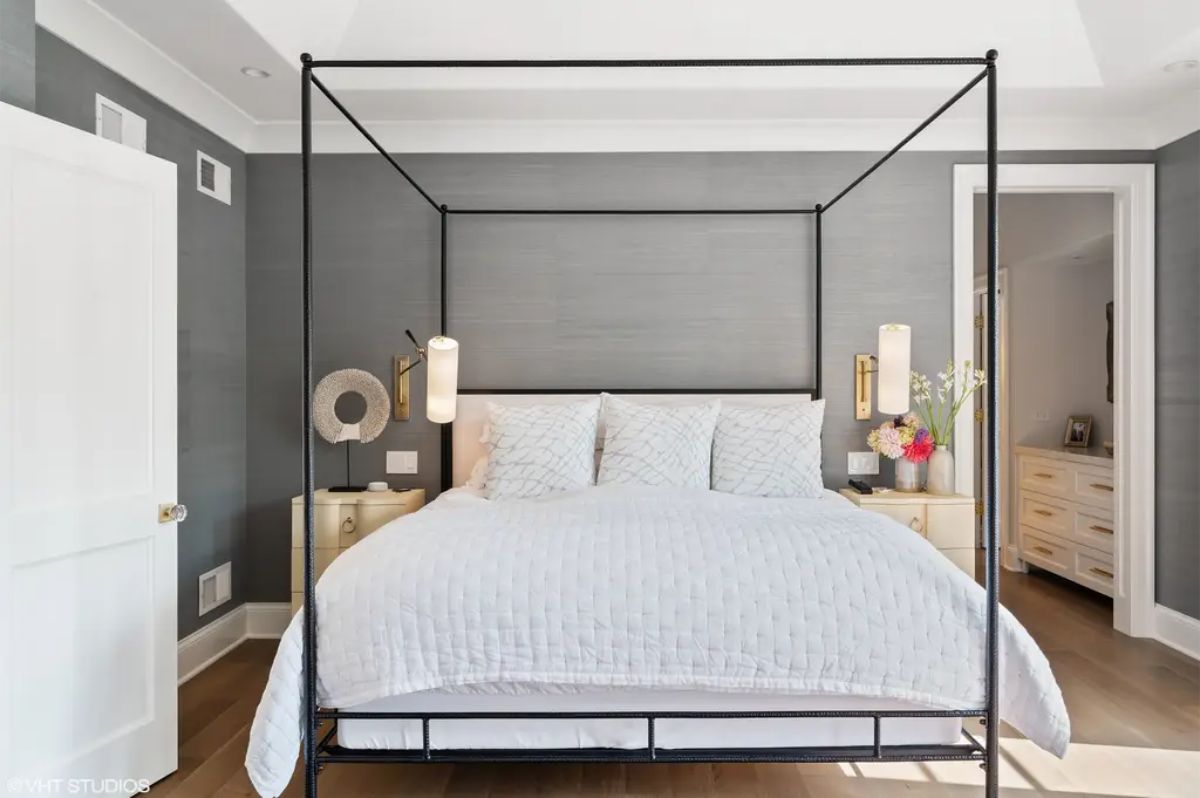
Bedroom with a sleek black canopy bed and crisp white bedding. Gray textured walls contrast with light furnishings and warm wood flooring. Built-in lighting and bedside tables provide functionality and symmetry. A doorway leads to an adjacent dressing or storage area.
Bathroom
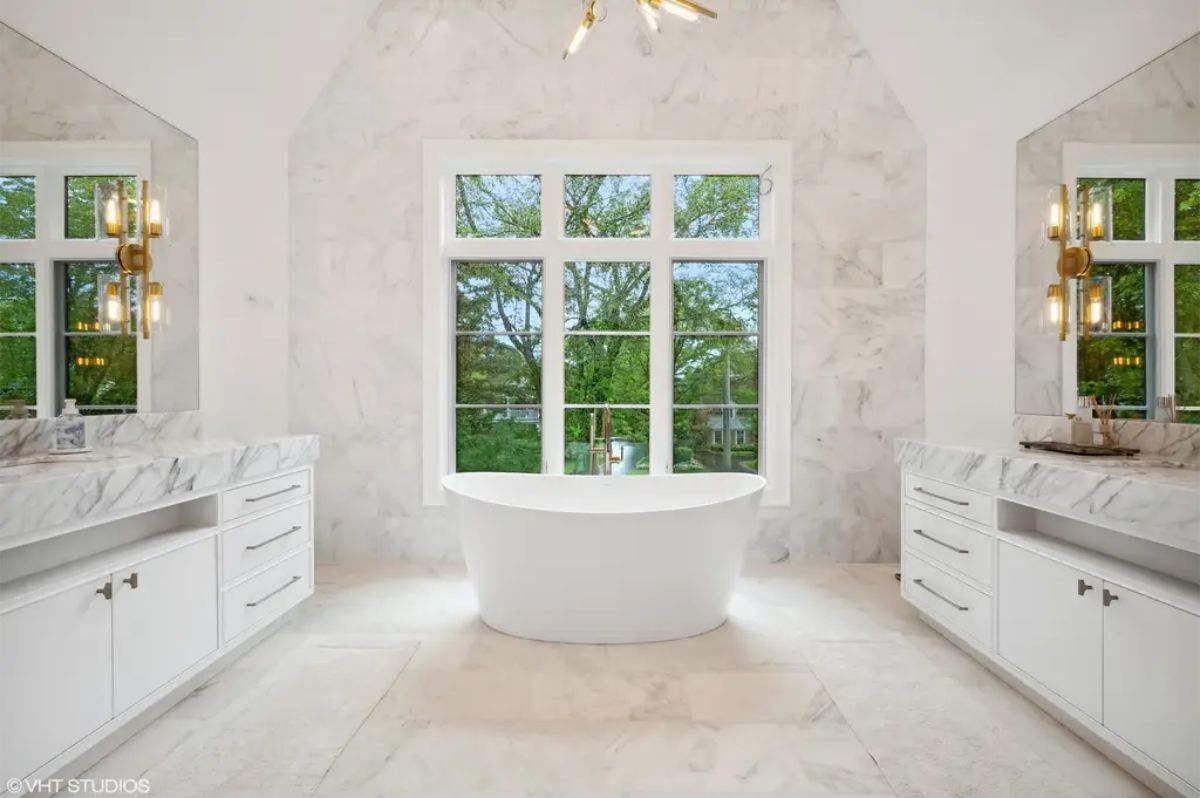
Central freestanding white tub beneath large windows. Marble finishes extend across the flooring, walls, and dual vanities. Gold accent lighting and fixtures add elegance to the bright, airy space. Symmetrical layout enhances functionality and visual appeal.
4. Highland Park, IL – $4,999,999

All this for $4,999,999 in Highland Park. This Highland Park residence, built in 2015, spans 6,973 sq. ft. and offers six bedrooms, six full bathrooms, and three half bathrooms. Designed by Northworks architects and built by S/H Builders, it features luxurious details like white oak floors, a chef’s kitchen with Wolf appliances, a 2000+ bottle wine cellar, and multiple courtyards with heated gutters. With proximity to Lake Michigan and Highland Park’s downtown, this meticulously maintained home combines elegance, functionality, and prime location.
Where is Highland Park, IL?
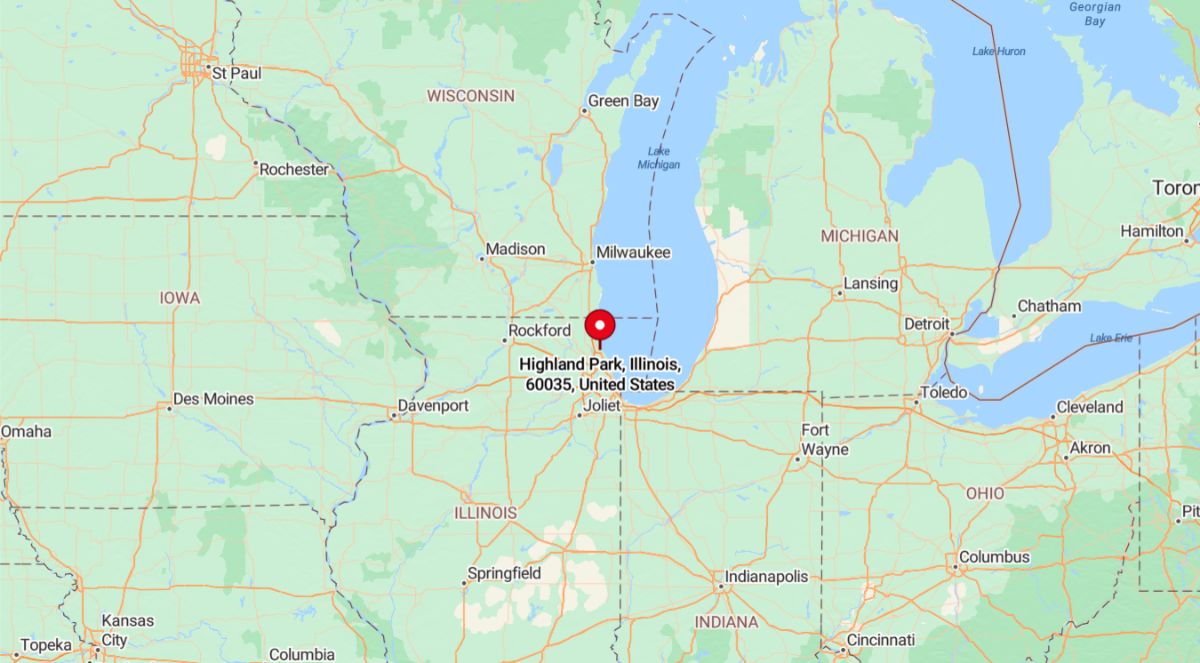
Would you like to save this?
Highland Park, IL, is located in Lake County, Illinois, along the North Shore of Lake Michigan. It is approximately 25 miles north of downtown Chicago, making it part of the Chicago metropolitan area. Known for its vibrant downtown, historic homes, and cultural attractions, Highland Park is a desirable residential community with access to parks, beaches, and public transportation.
Foyer
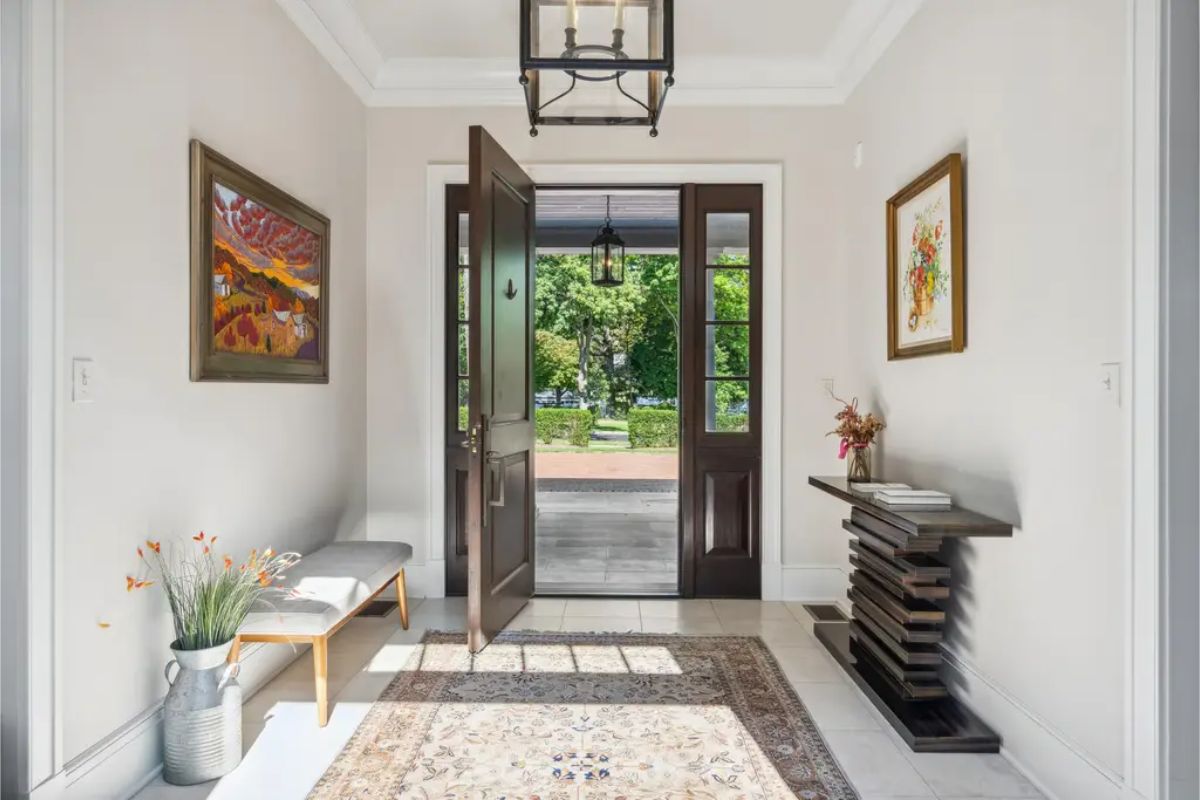
Natural light streaming through large glass doors. Neutral walls are complemented by framed artwork and a patterned rug. A wooden bench and contemporary console table provide functional and decorative elements. The open door offers a view of the manicured garden and brick-paved path outside.
Living Room
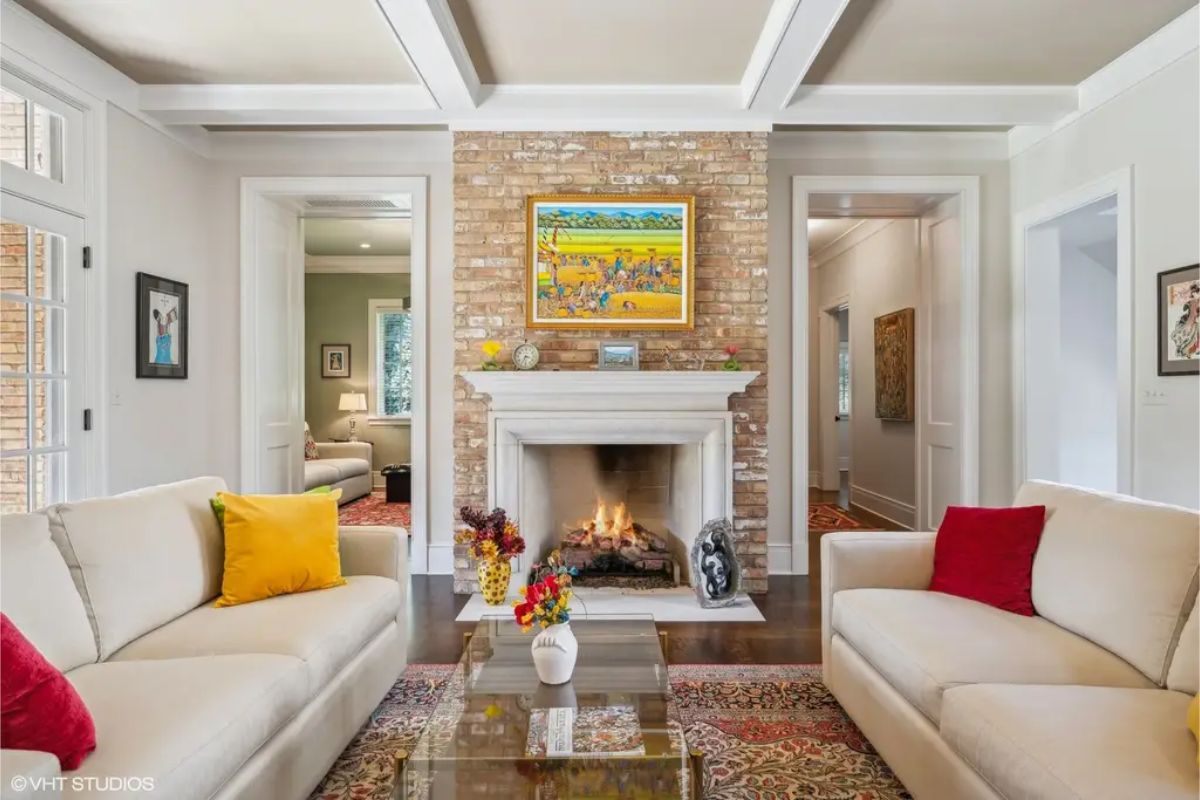
Central brick fireplace surrounded by light walls and a coffered ceiling. Neutral sofas accented with colorful pillows create a comfortable seating area. Framed artwork and a patterned rug add personality and warmth to the space. Open doorways lead to adjacent rooms, enhancing the flow of the layout.
Dining Room

Light wood table and upholstered chairs, complemented by a decorative chandelier. Built-in cabinetry with mesh doors provides storage and adds warmth to the space. Floor-to-ceiling glass doors open to an adjacent courtyard, creating a seamless indoor-outdoor connection. Hardwood floors and a vibrant area rug enhance the inviting atmosphere.
Kitchen
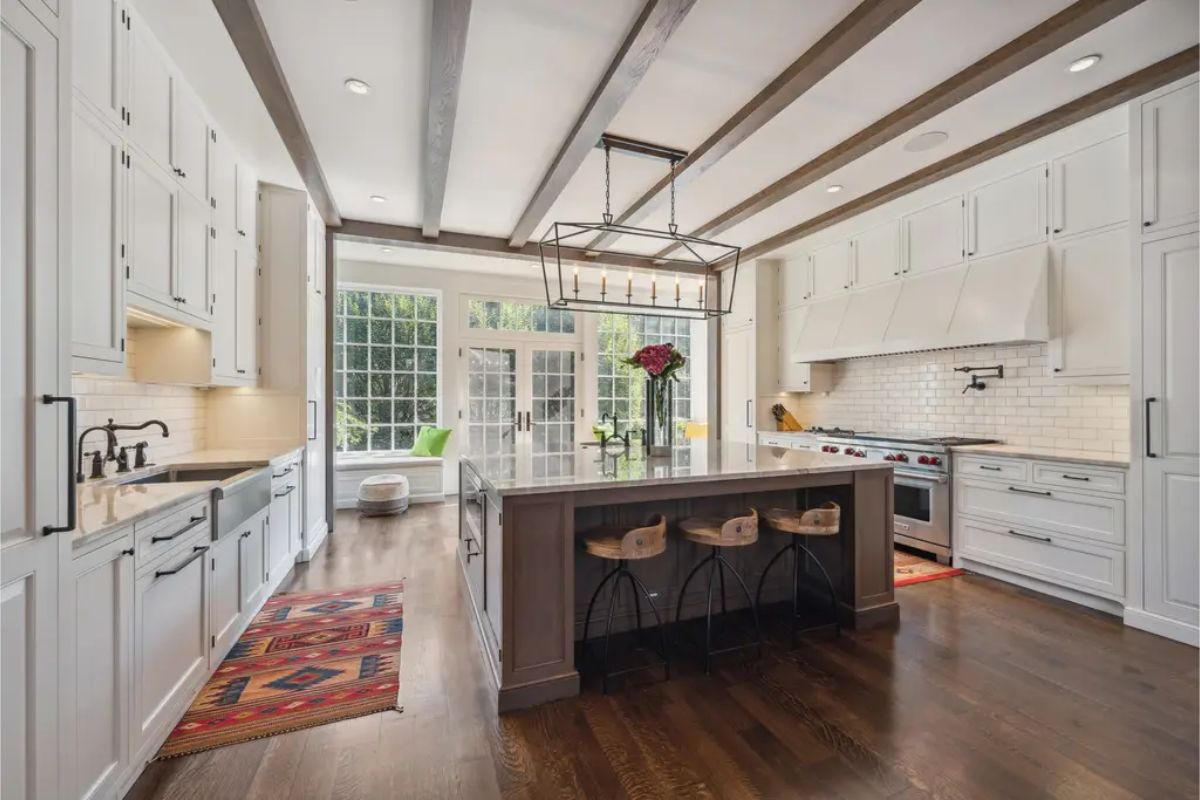
Exposed wood beams, white cabinetry, and a large central island. Subway tile backsplash and farmhouse-style sink add a classic charm, while high-end appliances provide modern functionality. Oversized windows and glass doors bring in natural light and open to a lush outdoor area. Warm hardwood flooring and colorful rugs create a cozy yet refined atmosphere.
Bedroom
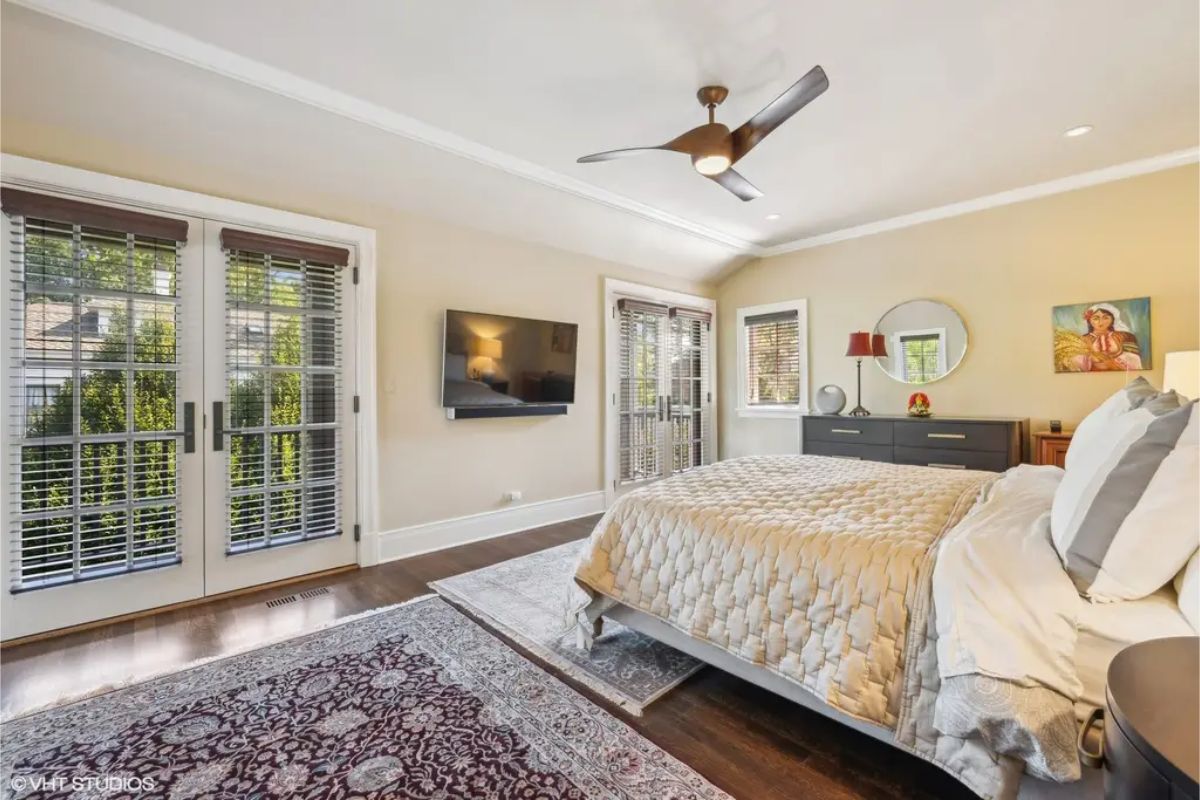
French doors leading to a private outdoor area. Neutral walls and bedding create a calming atmosphere, complemented by dark hardwood floors and area rugs. A ceiling fan with a modern design provides functionality and style. Dresser, wall-mounted TV, and natural light enhance the room’s comfort and practicality.
Patio

Wooden pergola ceiling, brick columns and built-in grill and prep station provide convenience for outdoor cooking and entertaining. A large dining table and chairs overlook a well-maintained lawn and courtyard. Surrounding seating areas and covered walkways enhance the functionality and comfort of the space.
Source: Sheetal Balani @ Compass via Coldwell Banker Realty
3. Chicago, IL – $5,200,000
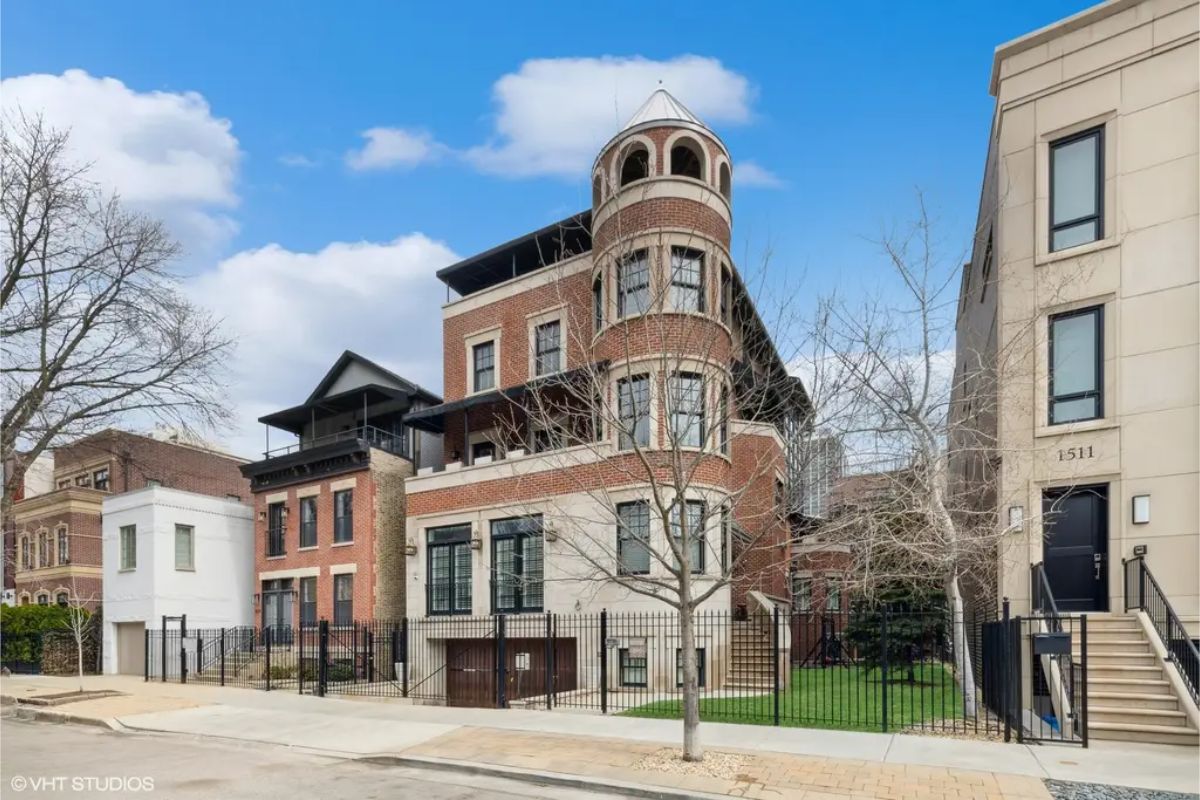
All this for $5,200,000 in Chicago. This custom-built 8,400 sq. ft. mansion in Chicago’s Old Town/Gold Coast neighborhood offers 7 bedrooms, 5.5 bathrooms, and sits on a spacious double lot with a large side yard, rooftop deck, and turret tower. The home features 12-foot ceilings, hardwood floors, a chef’s kitchen with Wolf appliances, a 3-season room, and a top-floor gym overlooking an indoor basketball court. Additional highlights include a 5-stop elevator, geothermal radiant heat, a 2.5-car garage with a snowmelt driveway, and proximity to top schools, parks, and the lakefront.
Where is Chicago, IL?
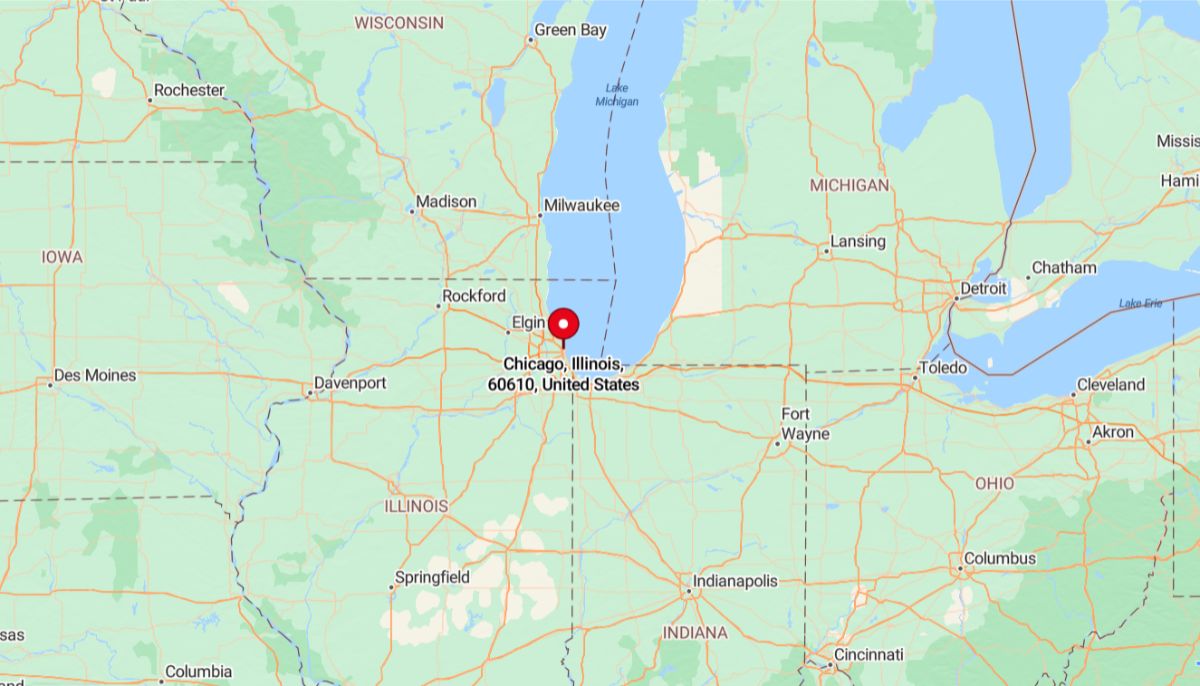
Chicago, IL, 60610, is located in the Near North Side of Chicago, Illinois. It encompasses neighborhoods such as Old Town, Gold Coast, and parts of River North, known for their historic architecture, luxury residences, and vibrant entertainment options. Positioned just north of downtown Chicago, the area provides easy access to Lake Michigan, high-end shopping on the Magnificent Mile, and cultural landmarks.
Living Room
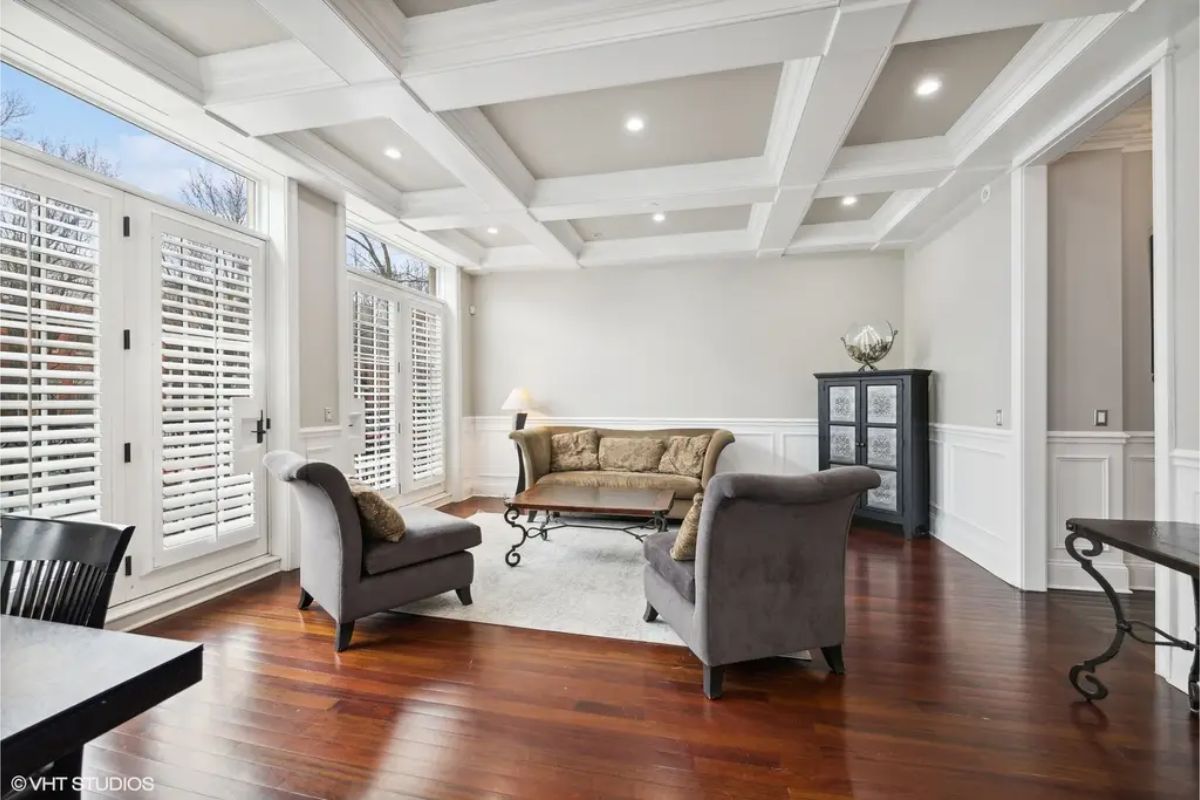
Large windows and plantation shutters allowing ample natural light. Coffered ceiling and wainscoting add architectural elegance to the neutral-toned walls. Rich hardwood flooring contrasts with the light furniture and accents. Comfortable seating arrangement centers around a metal-framed coffee table for a balanced and inviting layout..
Dining Area
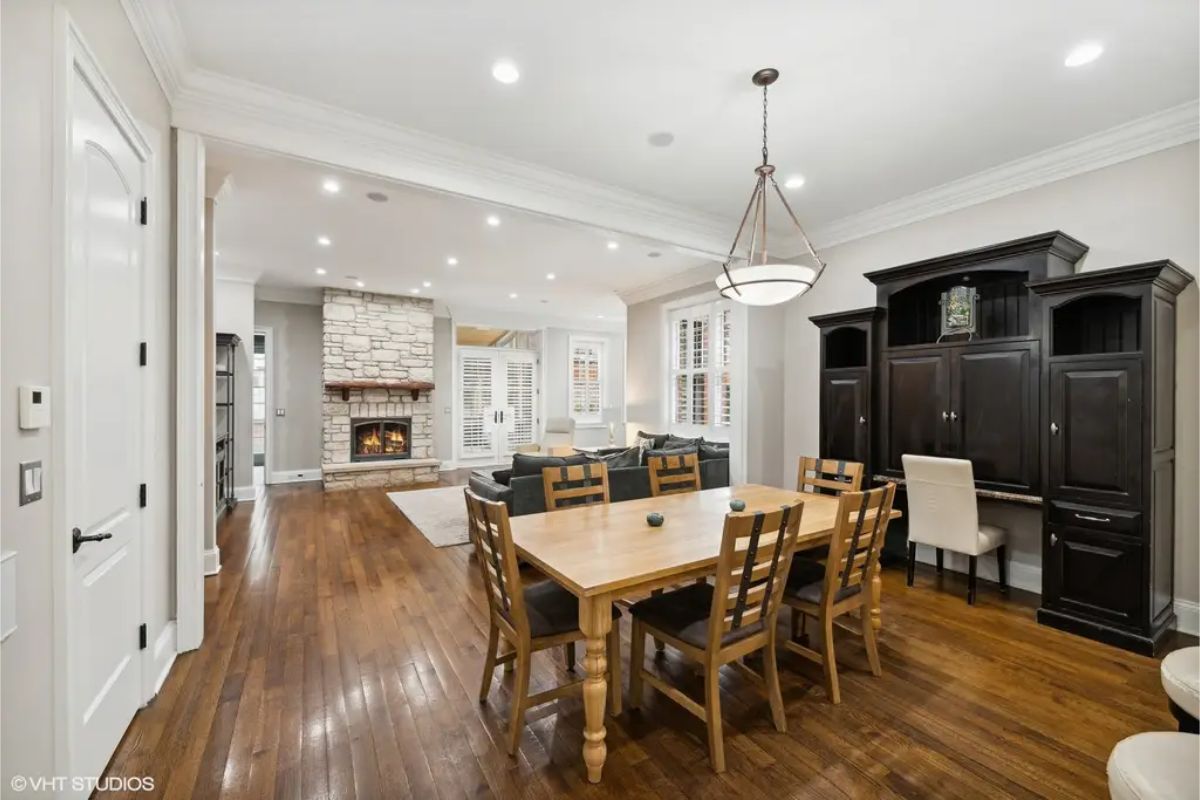
Hardwood floors and neutral walls. a stone fireplace serves as the focal point of the living space, surrounded by comfortable seating. Dining area includes a light wood table and chairs beneath a contemporary pendant light. Built-in cabinetry provides functional storage and a designated workspace in the corner.
Kitchen
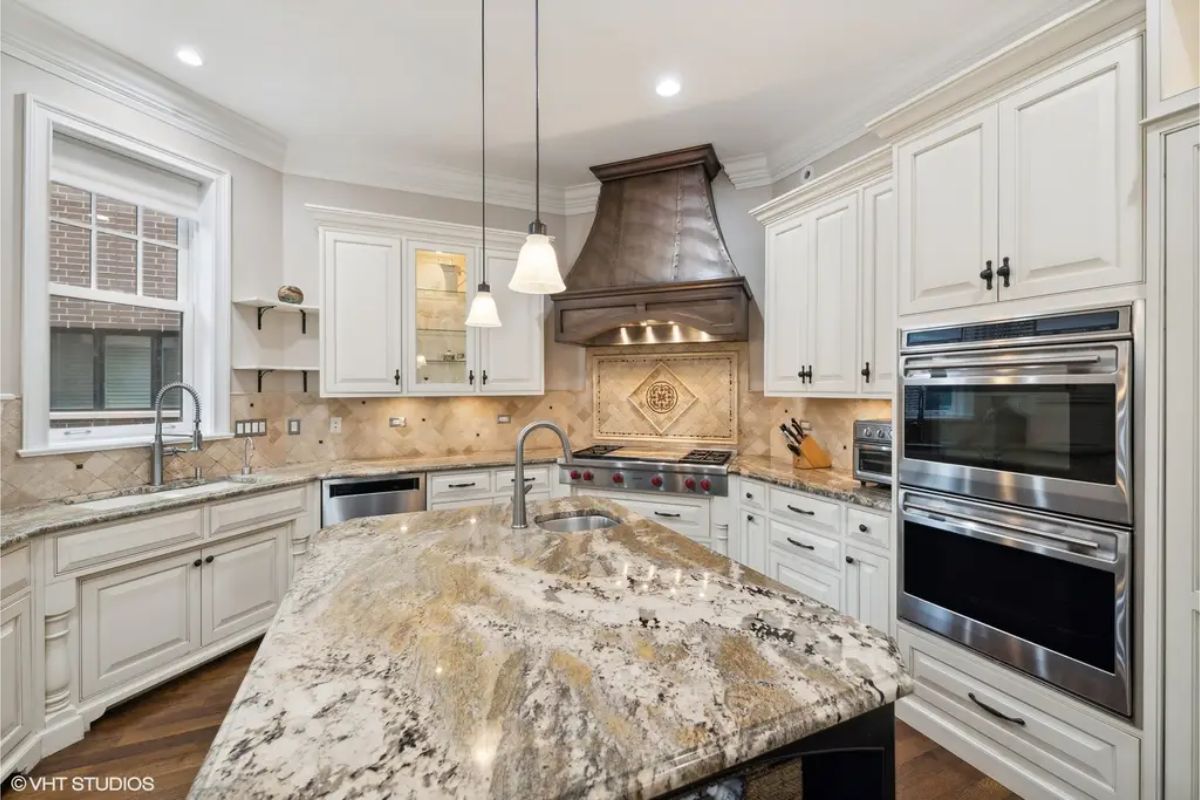
White cabinetry, a granite-topped island, and a copper range hood above the stove. Stainless steel appliances, including double ovens, enhance functionality. Tile backsplash with decorative details complements the warm tones of the countertops and walls. Pendant lighting and a large window provide ample illumination to the workspace.
Bedroom
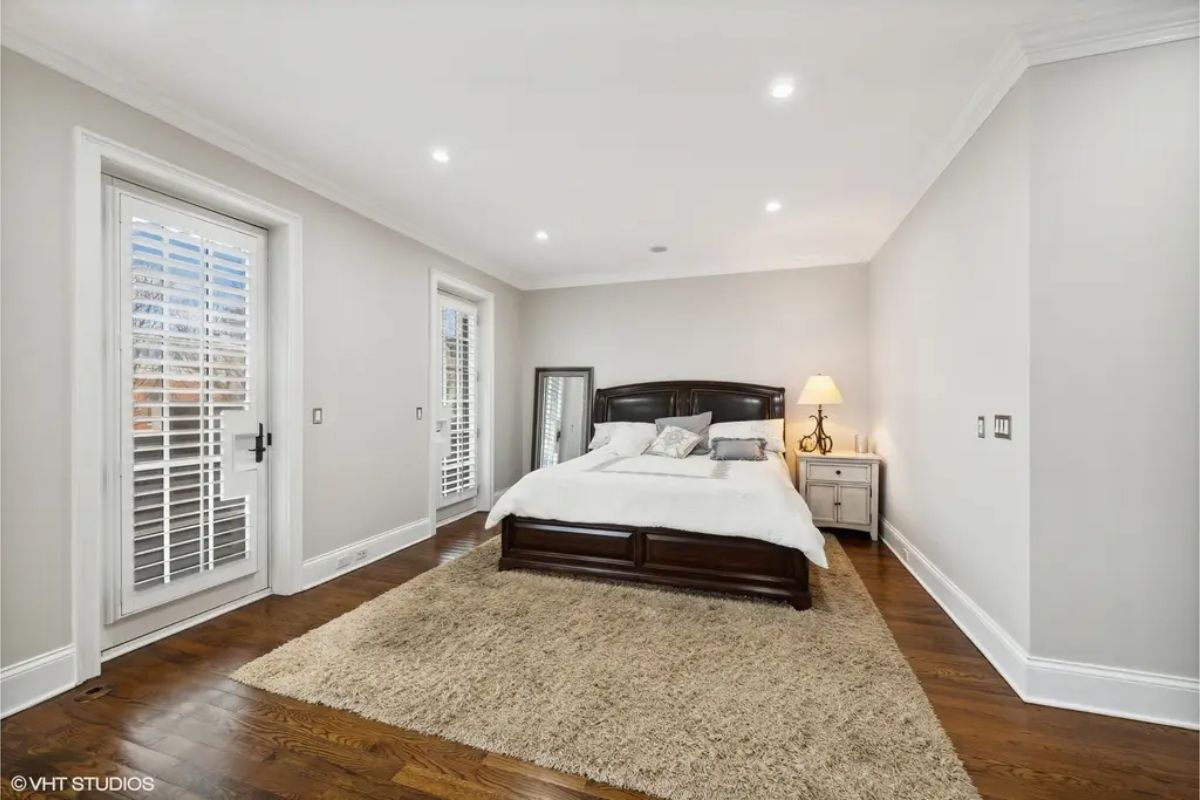
Light walls, recessed lighting, and natural light streaming through glass doors with plantation shutters. Dark wood bed frame and nightstand contrast with the neutral decor and shag area rug. A freestanding mirror adds functionality and reflects light to enhance the room’s brightness. Hardwood flooring complements the room’s simple and elegant design.
Bathroom
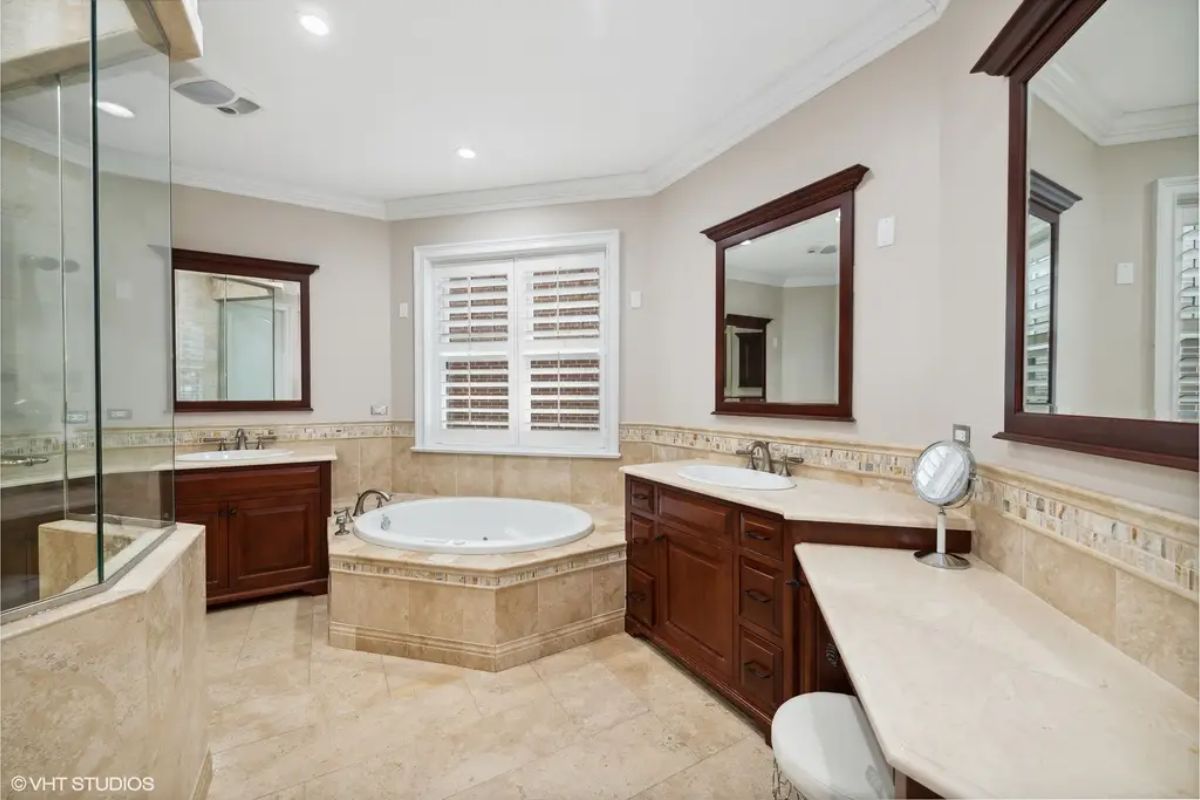
Central whirlpool tub surrounded by natural stone tile. Dual vanities with dark wood cabinetry and framed mirrors provide ample storage and elegance. A makeup counter with a stool adds functionality and convenience. Large glass-enclosed shower and plantation-shuttered window enhance the light and airy feel of the space.
Source: Chaz Walters @ Coldwell Banker Realty
2. Winnetka, IL – $5,350,000
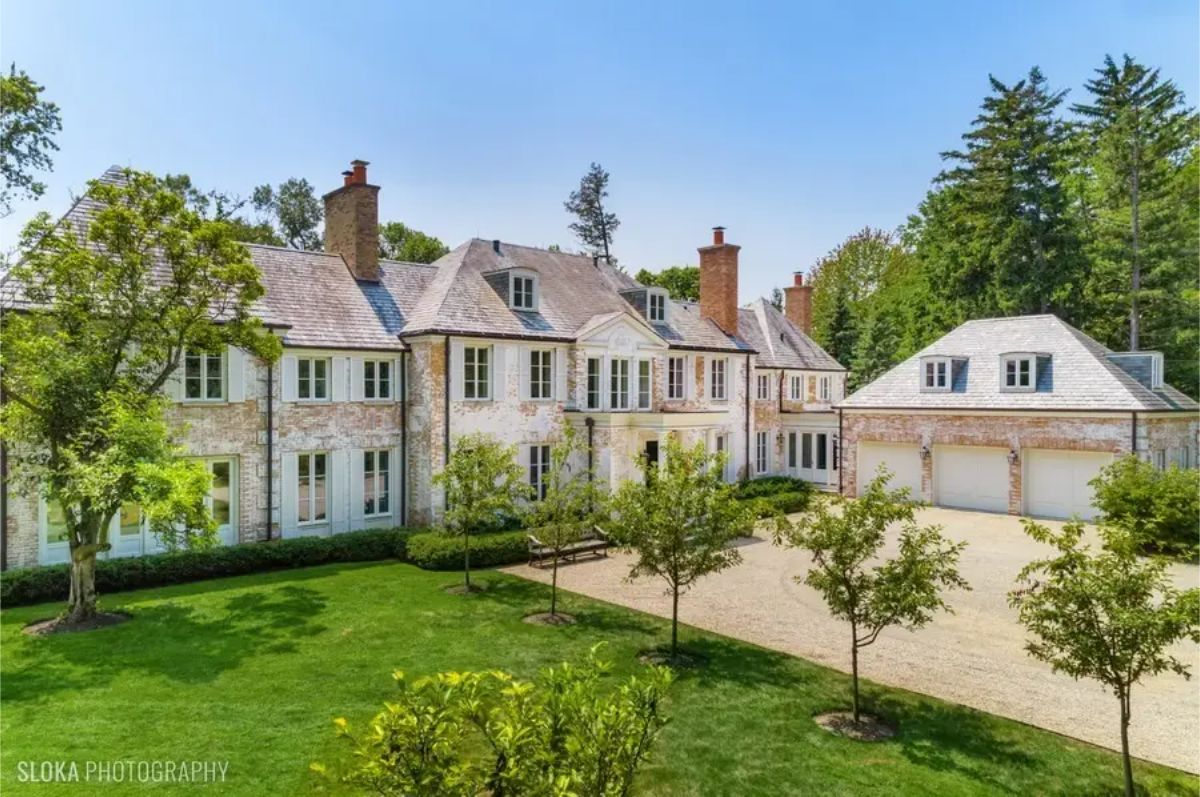
For $5,350,000 here’s what you get in Winnetka. This 11,234 sq. ft. French-inspired estate in Winnetka, built in 1936 and renovated by Eriksen Builders and Burns & Beyerl Architects, features 6 bedrooms, 9 bathrooms, and sits on 1.4 acres of botanical gardens. Highlights include a gourmet marble kitchen with high-end appliances, multiple sunrooms with French doors, and a luxurious primary suite with dual marble baths and walk-in closets. Additional features include a 3-car heated garage, exercise room, recreation space, and seamless indoor-outdoor living with lush gardens and private dining areas.
Where is Winnetka, IL?
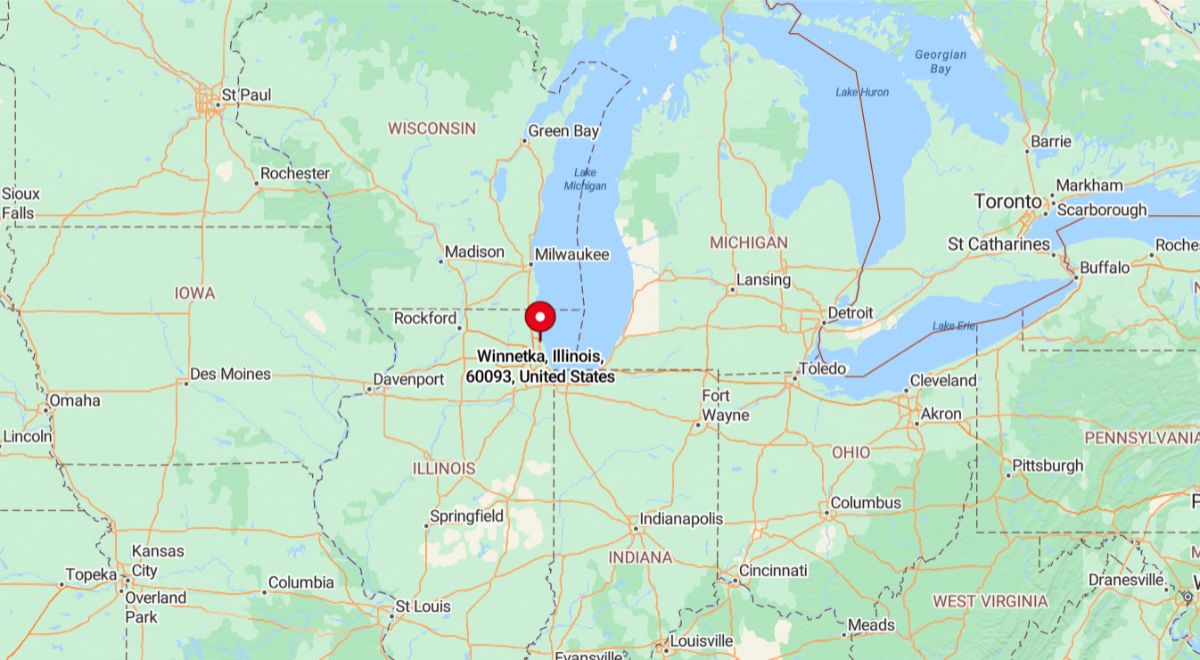
Winnetka, IL, 60093, is a suburban village in Cook County, Illinois, on the North Shore of Lake Michigan. Approximately 16 miles north of downtown Chicago, it is part of the Chicago metropolitan area and known for its upscale residential neighborhoods. The area features highly rated schools, historic homes, and access to parks and beaches along the lakefront.
Living Room
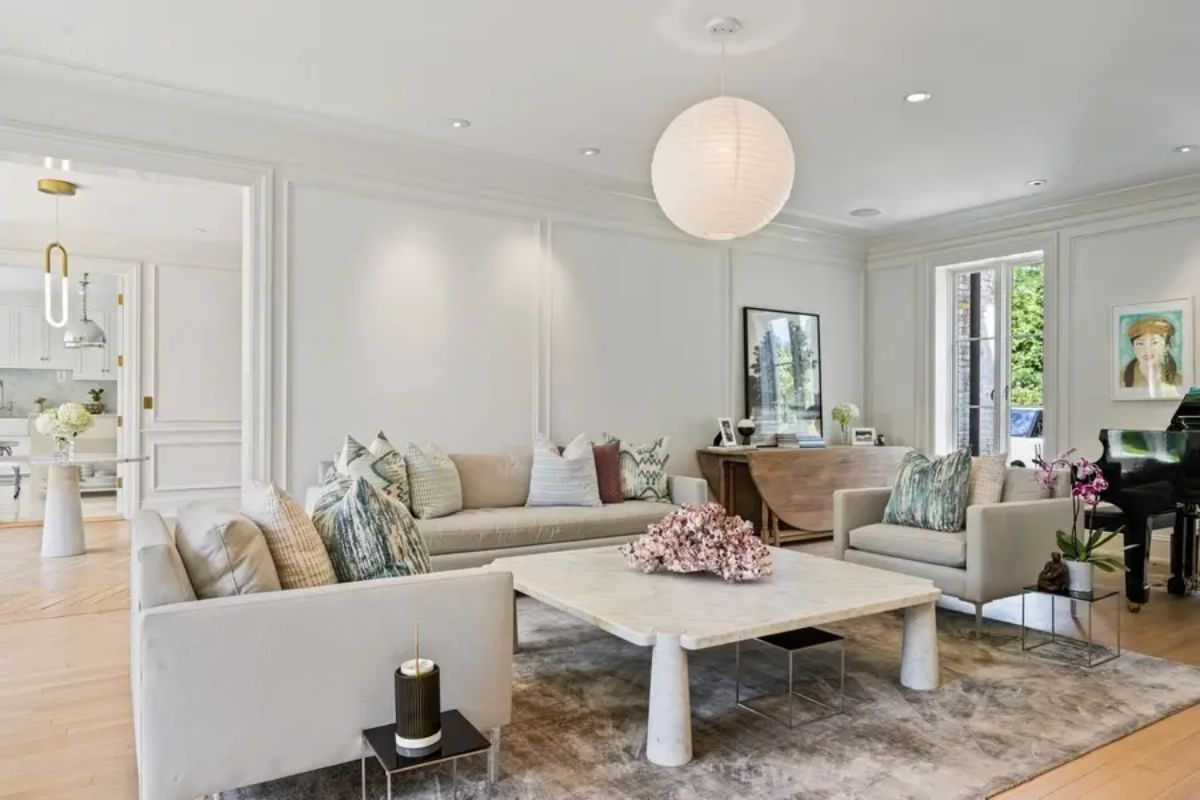
White walls and light wood flooring for a bright, minimalist aesthetic. Neutral-toned furniture with decorative pillows surrounds a white marble coffee table. Large windows and glass doors allow natural light and a view of the greenery outside. A grand piano and curated artwork add elegance and personality to the space.
Dining Room
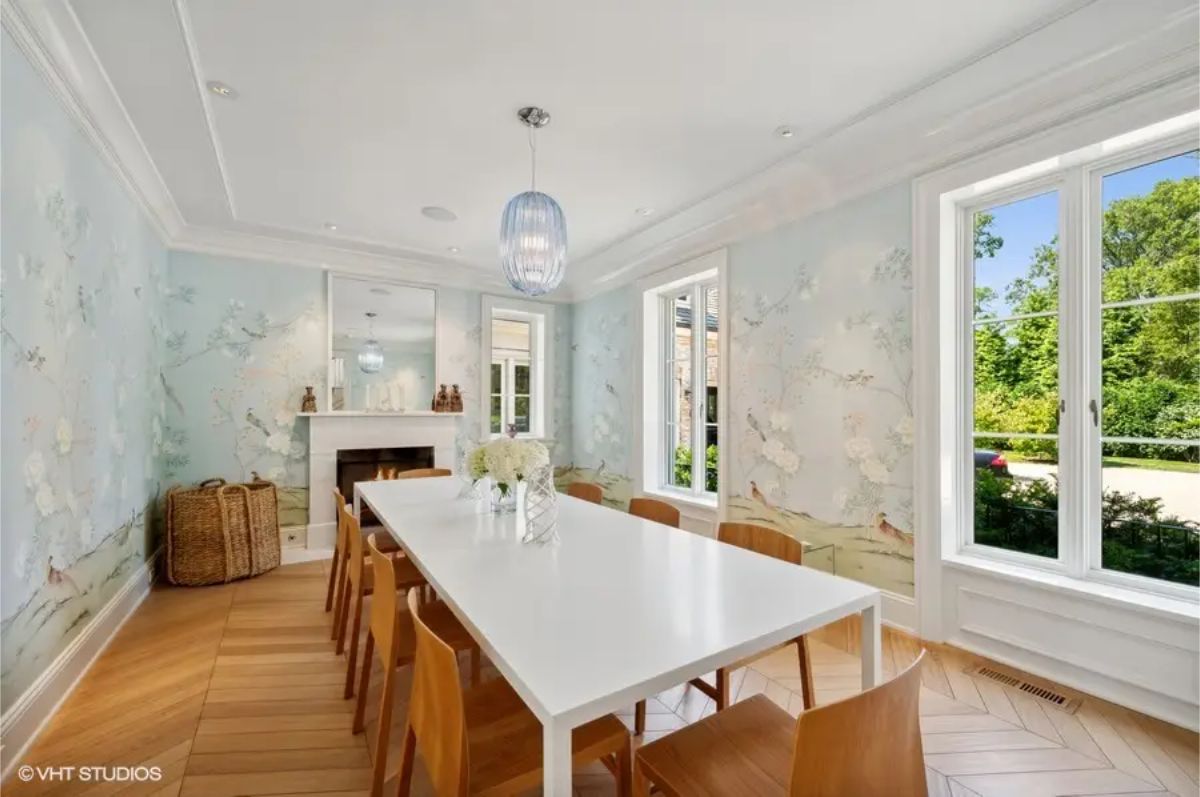
Light wood herringbone flooring and walls adorned with scenic floral wallpaper. A white rectangular dining table is surrounded by wooden chairs, creating a modern yet warm ambiance. Large windows allow natural light and views of the outdoor greenery. The room is anchored by a fireplace with a simple white mantel and a mirror above.
Kitchen
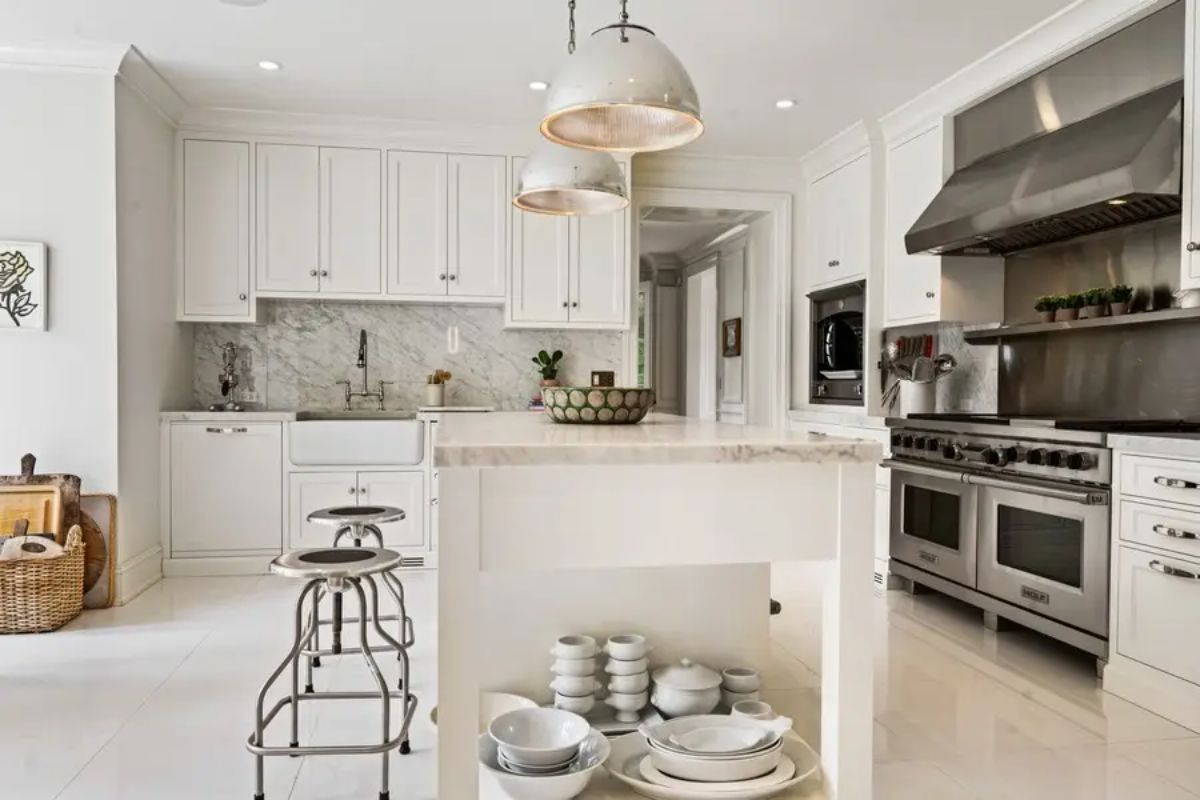
White cabinetry and a large central island topped with marble countertops. Stainless steel appliances, including a professional-grade range and hood, provide a sleek, functional touch. A farmhouse sink and marble backsplash enhance the classic yet modern aesthetic. Industrial-style pendant lights and barstools add a touch of contrast to the bright, clean design.
Bedroom
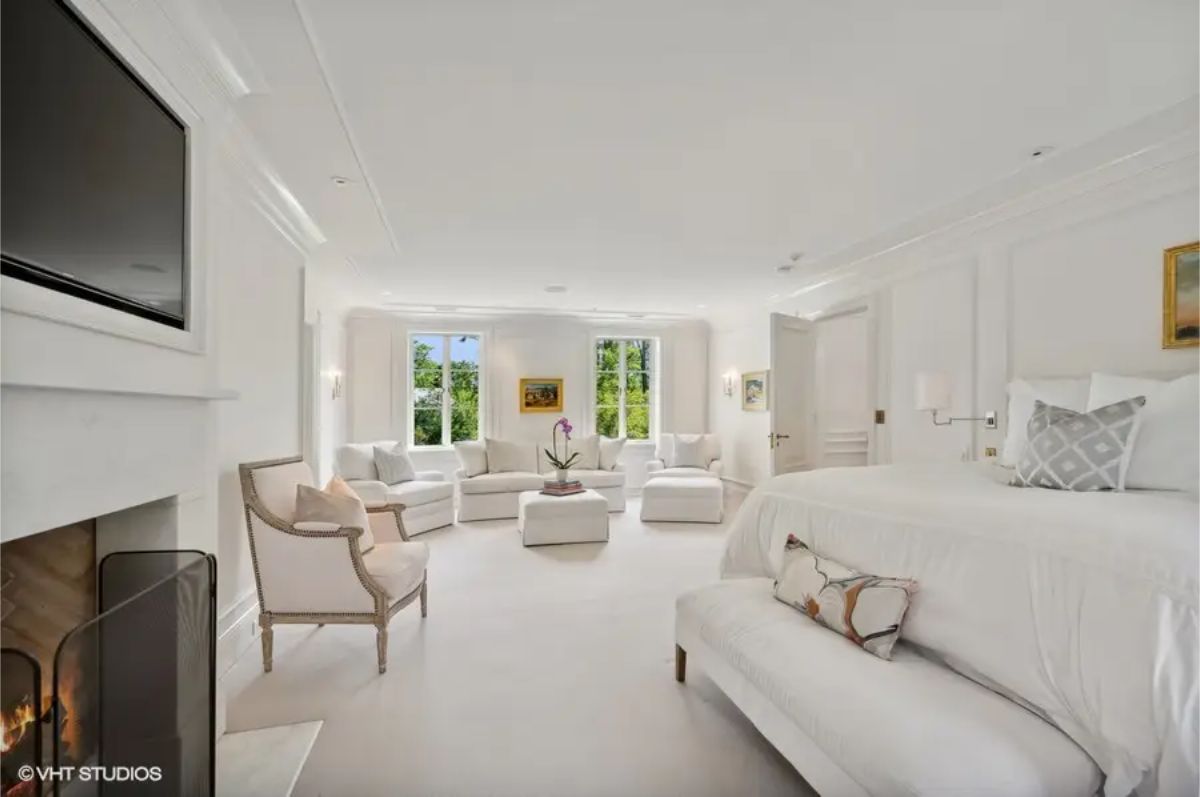
Crisp white color palette and plush carpeting. The space includes a cozy sitting area with armchairs and ottomans near large windows that offer views of the greenery outside. A fireplace with a mounted TV above adds warmth and convenience. Elegant furnishings and subtle decor create a serene and luxurious atmosphere.
Bathroom
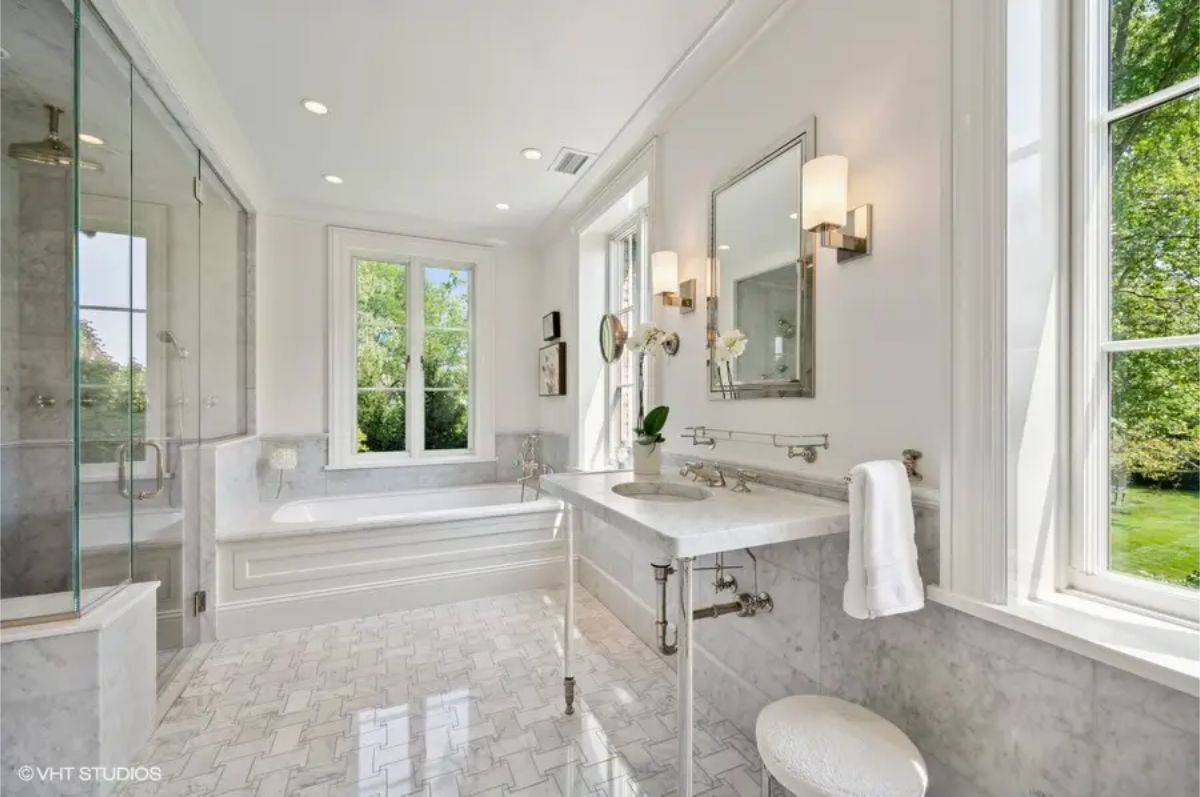
Large windows offering natural light and views of lush greenery. Marble flooring, countertops, and a soaking tub create a luxurious and cohesive design. Glass-enclosed shower and polished chrome fixtures add functionality and modern appeal. Wall sconces and a framed mirror above the vanity enhance the room’s elegance and lighting.
Patio

Outdoor patio with a gravel base, surrounded by manicured hedges and lush greenery. Comfortable seating with gray cushions and striped pillows is arranged around a central table. Large black umbrellas provide shade, creating a relaxing environment for outdoor gatherings. The brick exterior of the home and large windows enhance the patio’s aesthetic appeal.
Source: Jena Radnay @ Properties Christie’S International Real Estate via Coldwell Banker Realty
1. Lake Forest, IL – $5,200,000
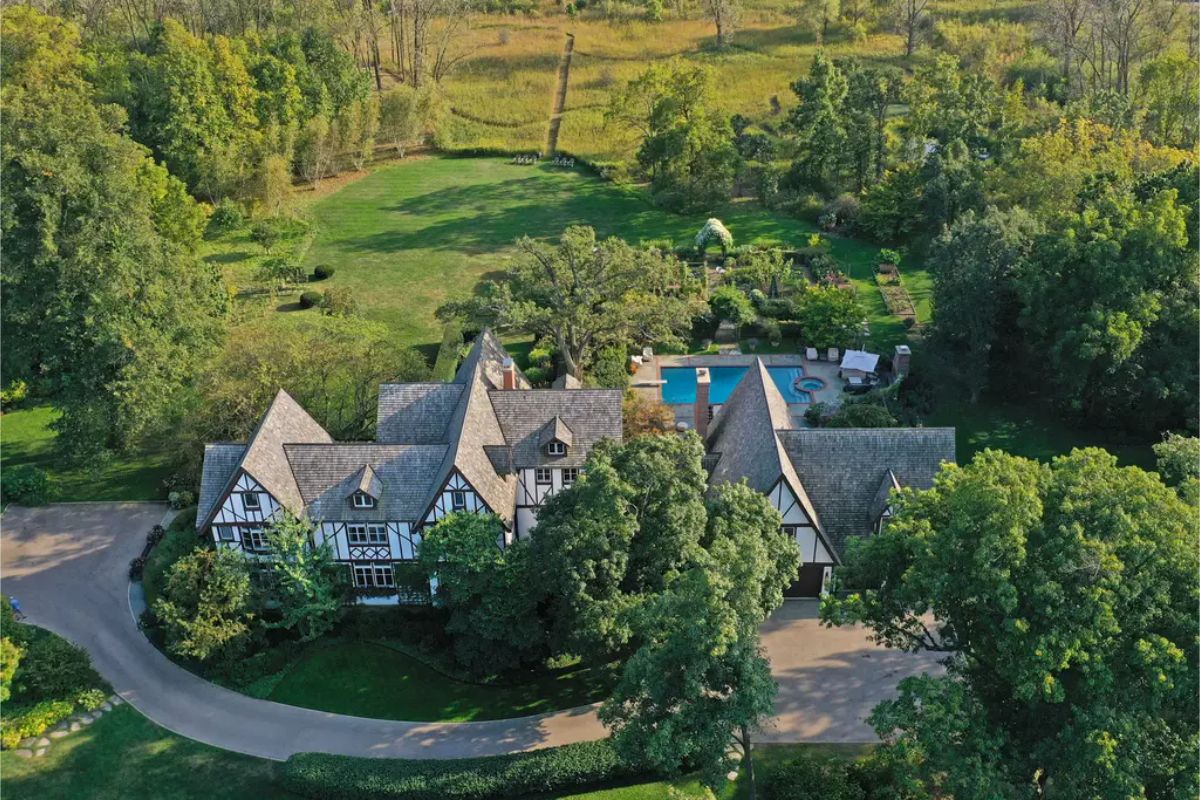
In Lake Forest, $5,200,000 will get you this property. This 5,576 sq. ft. Tudor-style estate, built in 1935, sits on nearly 10 acres and features 4 bedrooms, 7 bathrooms, and a fully fenced property bordering a restored prairie reserve. Highlights include a chef’s kitchen by Altounian Builders, a Cypress-paneled library, elegant living and dining rooms, and a three-room in-law suite above a four-car garage. The outdoor space offers a pool, spa, outdoor kitchen, pergola dining terrace, award-winning gardens, an orchard, vineyard, and a stocked pond, creating a private oasis for living and entertaining.
Where is Lake Forest, IL?

Lake Forest, IL, 60045, is a city in Lake County, Illinois, along the shore of Lake Michigan. It is about 30 miles north of downtown Chicago and is part of the Chicago metropolitan area. Known for its historic architecture, prestigious schools, and lush natural surroundings, it is a community with a blend of residential areas, parks, and commercial centers.
Living Room
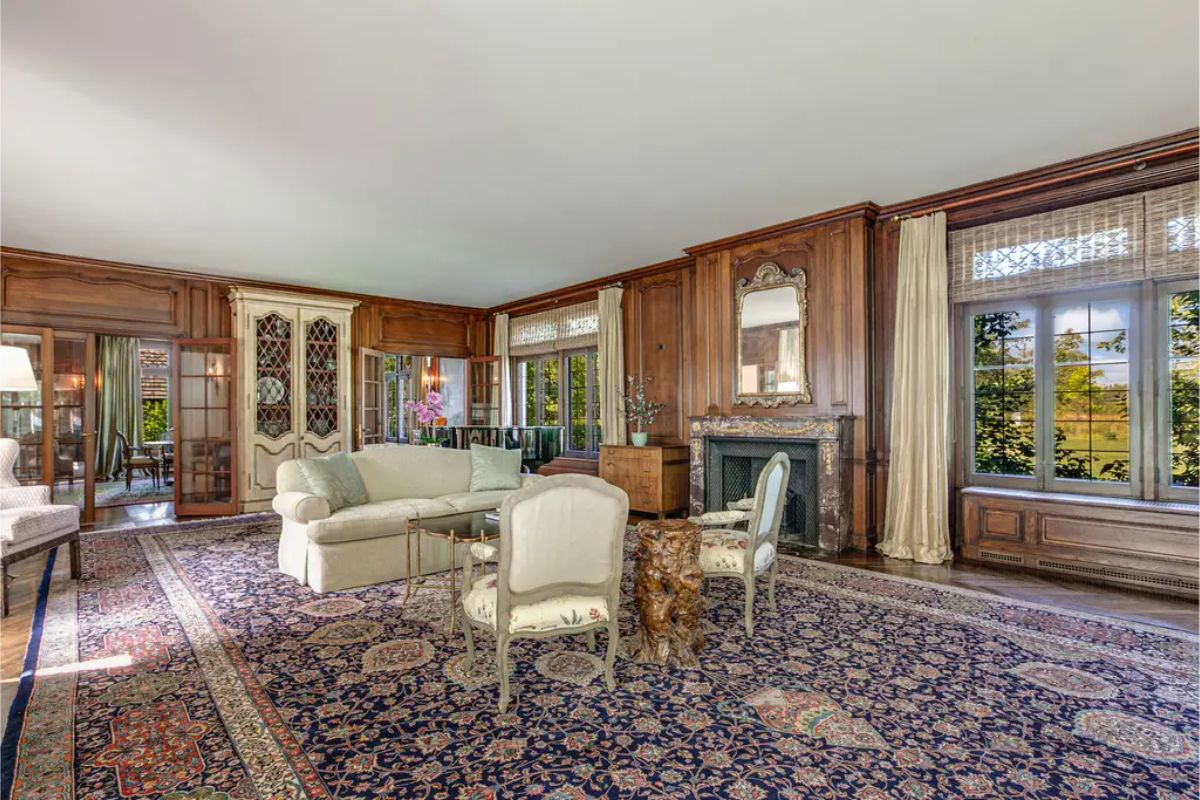
Rich wood-paneled walls and large windows offering natural light and outdoor views. A grand fireplace with a decorative mantle serves as the focal point, flanked by built-in cabinetry with glass-fronted doors. Neutral upholstered furniture complements the intricate patterned area rug and classic decor. French doors lead to an adjacent room, enhancing the flow and functionality of the space.
Dining Room
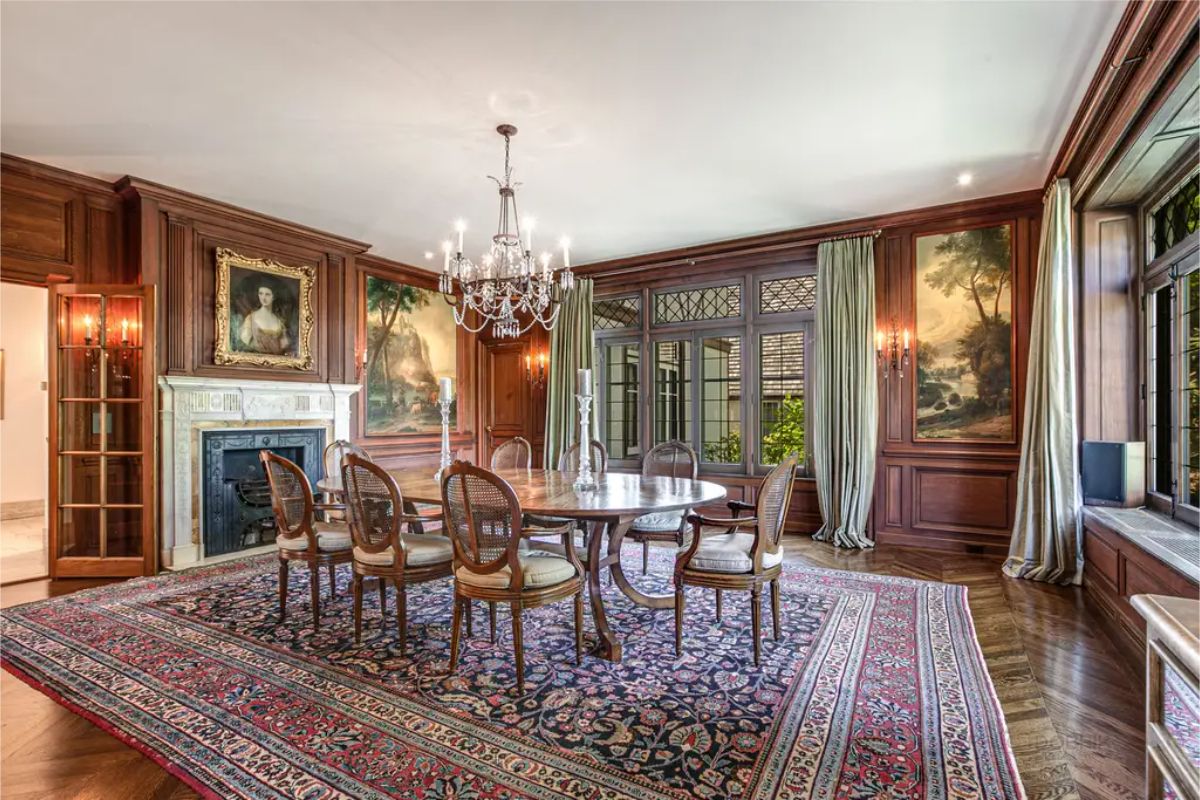
Dining room with rich wood-paneled walls and a grand chandelier centered above a polished dining table. Large windows with decorative trim and drapery provide natural light and views of the outdoors. A fireplace with a marble surround and framed artwork enhances the room’s classic sophistication. Intricate rugs and detailed wood floors add warmth and texture to the elegant setting.
Kitchen
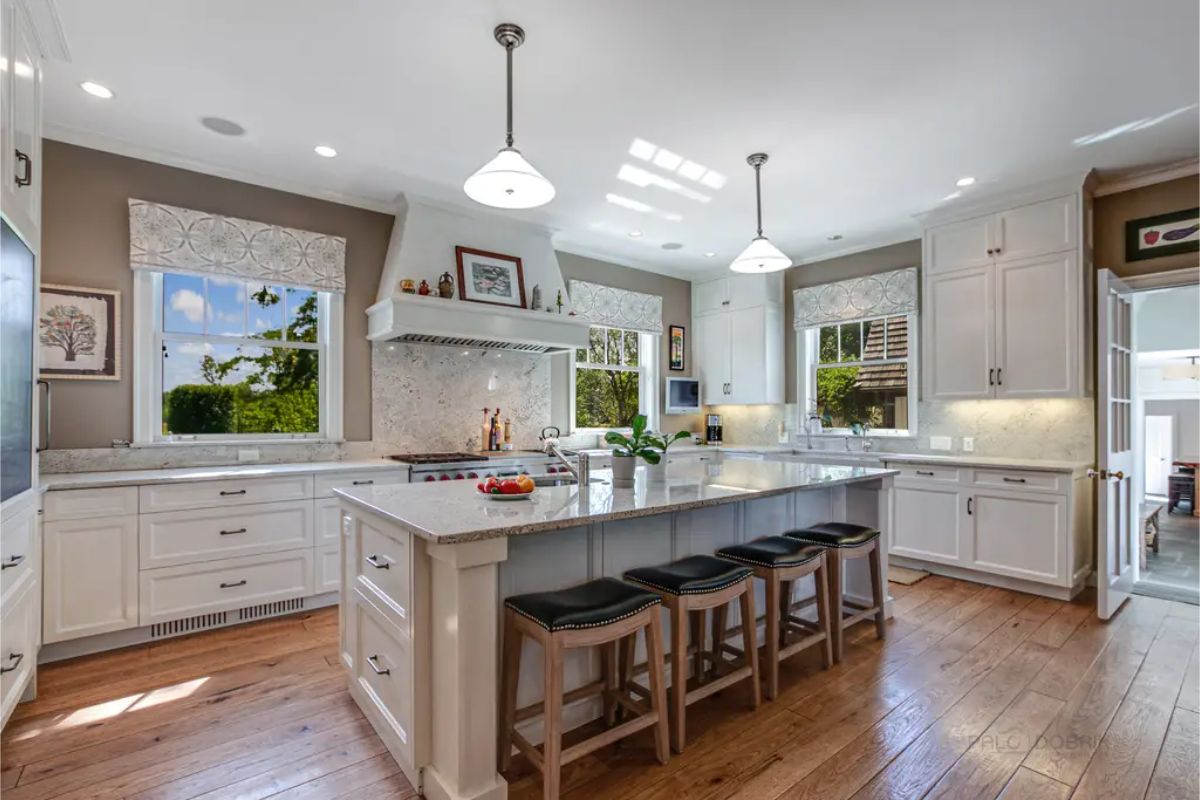
White cabinetry, granite countertops, and hardwood flooring. A central island with seating for four provides ample workspace and casual dining. Stainless steel appliances, including a built-in range and hood, enhance functionality and modern design. Large windows with decorative valances allow natural light and views of the greenery outside.
Bedroom

A sleigh bed as the centerpiece, accented by a tufted fabric headboard wall. Large windows with decorative treatments offer ample natural light and views of greenery. A comfortable seating area and classic wood furniture add functionality and style. Neutral tones throughout create a calming and elegant atmosphere.
Bathroom
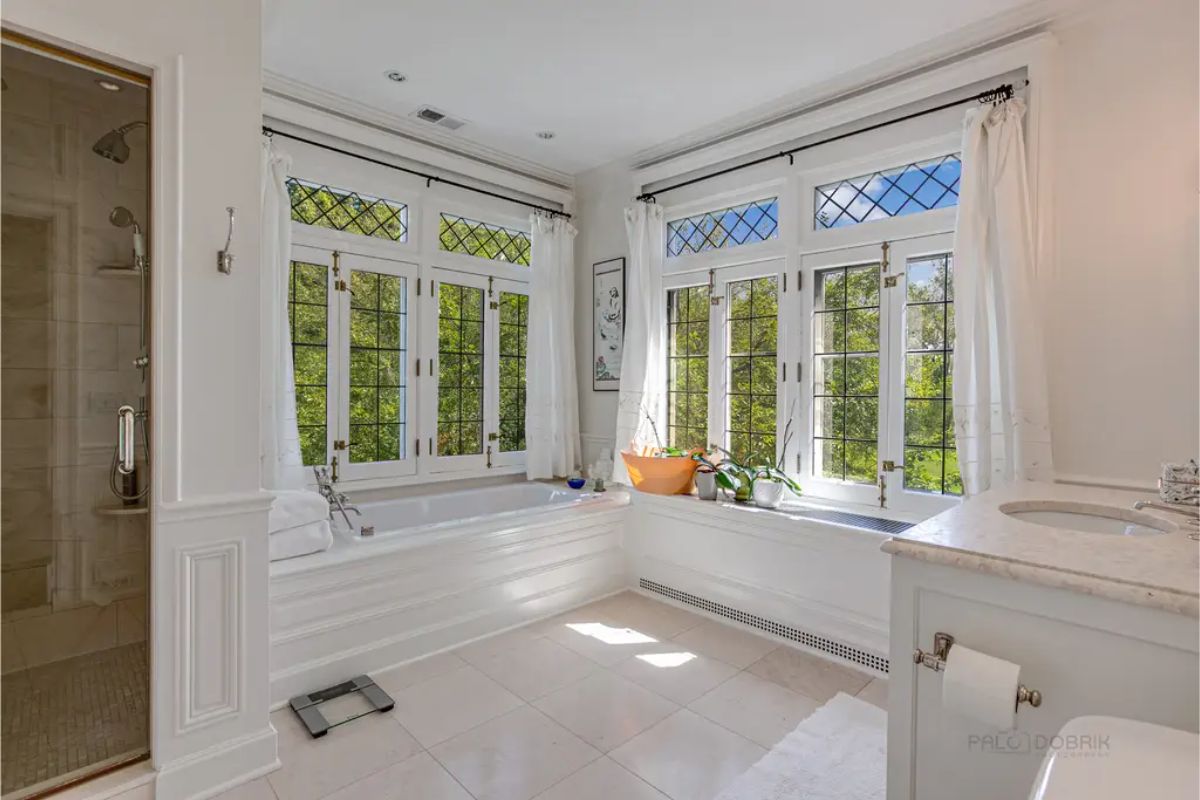
Bathroom with large windows featuring diamond-patterned panes and overlooking lush greenery. A built-in soaking tub is positioned beneath the windows, allowing natural light to fill the space. Separate walk-in shower and vanity with white finishes add functionality and elegance. Neutral tiles and white trim create a clean, timeless design.
Pool

Outdoor pool surrounded by brick accents and a stone patio. Adjacent seating areas include lounge chairs, umbrellas, and a built-in fireplace for relaxation and gatherings. The pool area is framed by lush landscaping and mature trees, providing privacy and a serene atmosphere. Large windows and a pergola-covered space connect the house to the outdoor living area.
Source: Jean Anderson, Donna Mancuso @ Jameson Sotheby’S Intern Realty via Coldwell Banker Realty
Haven't Seen Yet
Curated from our most popular plans. Click any to explore.

