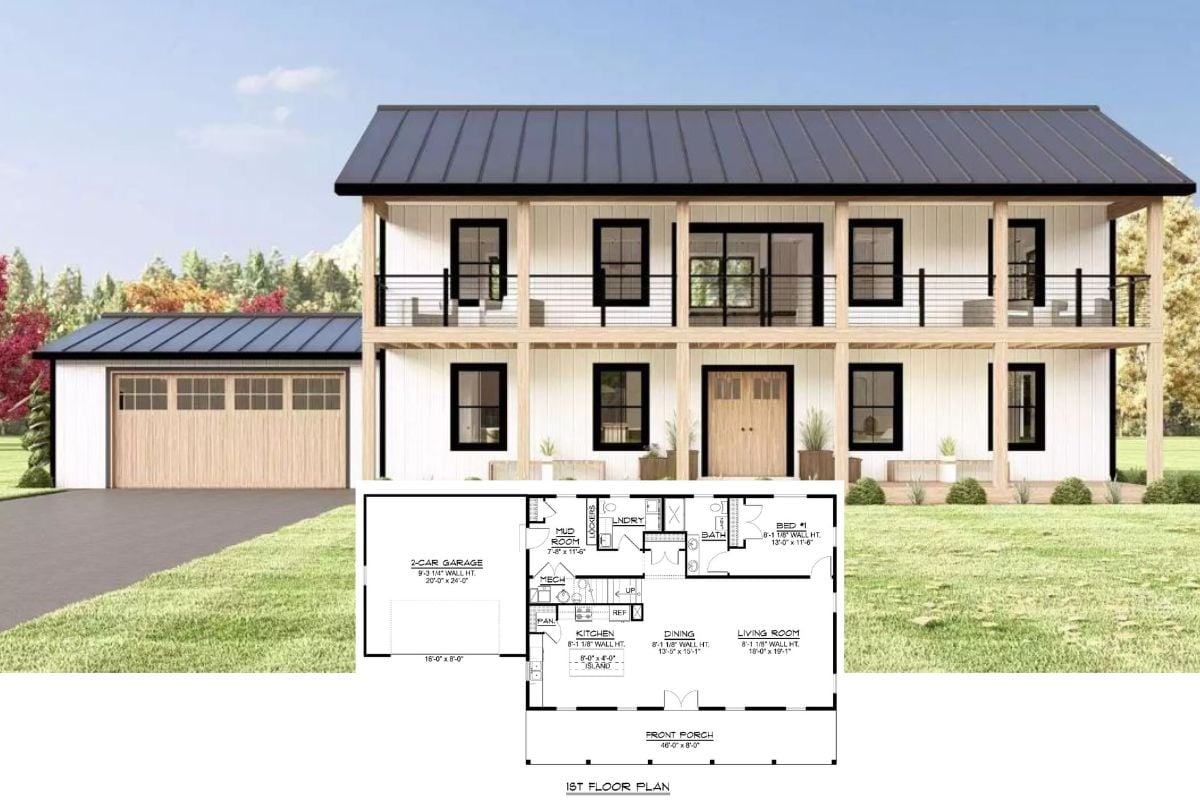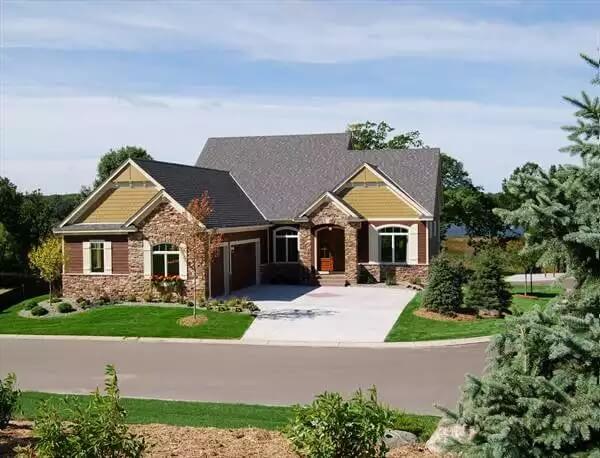
Would you like to save this?
Specifications
- Sq. Ft.: 3,681
- Bedrooms: 3
- Bathrooms: 3
- Stories: 1
- Garage: 3
Main Level Floor Plan
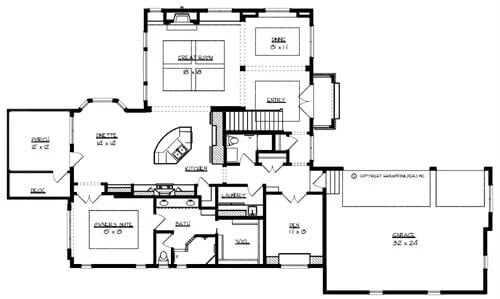
Lower Level Floor Plan

🔥 Create Your Own Magical Home and Room Makeover
Upload a photo and generate before & after designs instantly.
ZERO designs skills needed. 61,700 happy users!
👉 Try the AI design tool here
Rear View
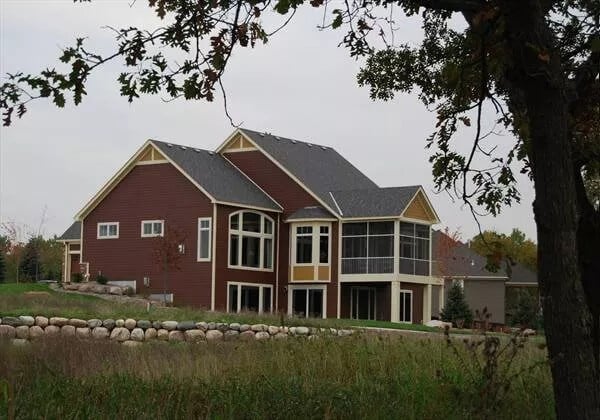
Entry
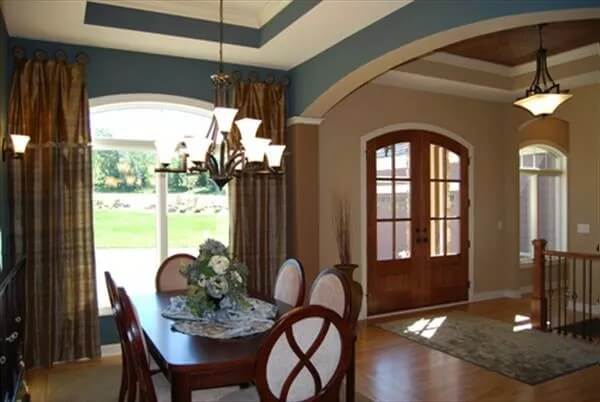
Dining Room
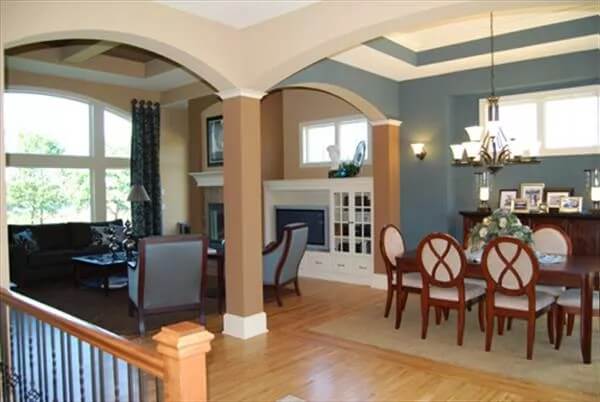
Great Room

Would you like to save this?
Kitchen
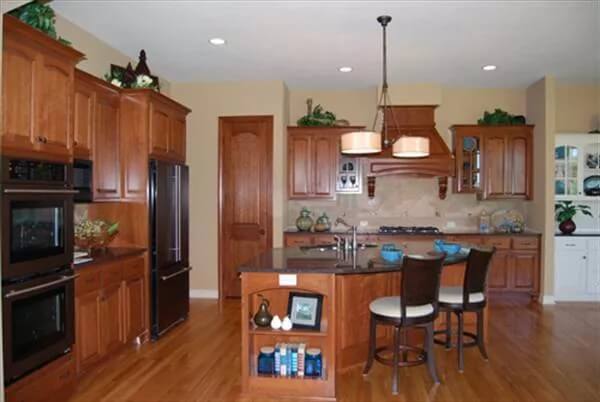
Primary Bathroom

Basement

Screened Porch
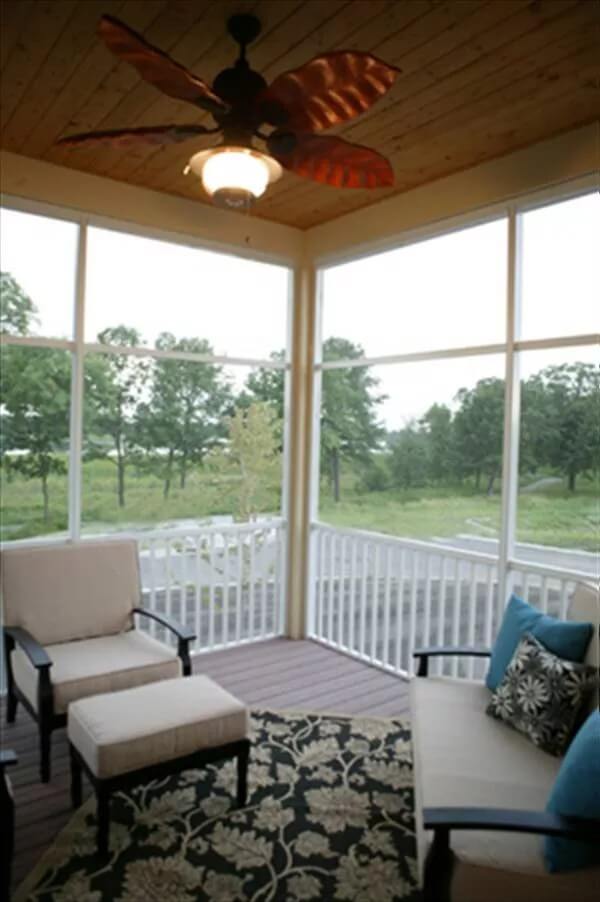
Details
An attractive blend of stone, clapboard siding, and cedar shakes adorn this 3-bedroom craftsman home. A 3-car side-loading garage protrudes from the front creating a parking courtyard for guests.
As you step inside, you are welcomed by a lovely foyer that opens to the formal dining room and great room. Tray ceilings define each area while a fireplace enhances the warm atmosphere. The adjacent kitchen offers ample counter space, a center island, and a dinette that extends to a covered porch.
The primary suite offers a private sanctuary with a spa-like bath that includes dual vanities, a custom shower, and a spacious walk-in closet. A quiet den on this wing provides an ideal space for a home office or reading nook.
The lower level is an entertainment haven boasting two additional bedrooms, a theater room, a large family room, and a game room complete with a billiard area and a wet bar.
Pin It!

The House Designers Plan THD-1039




