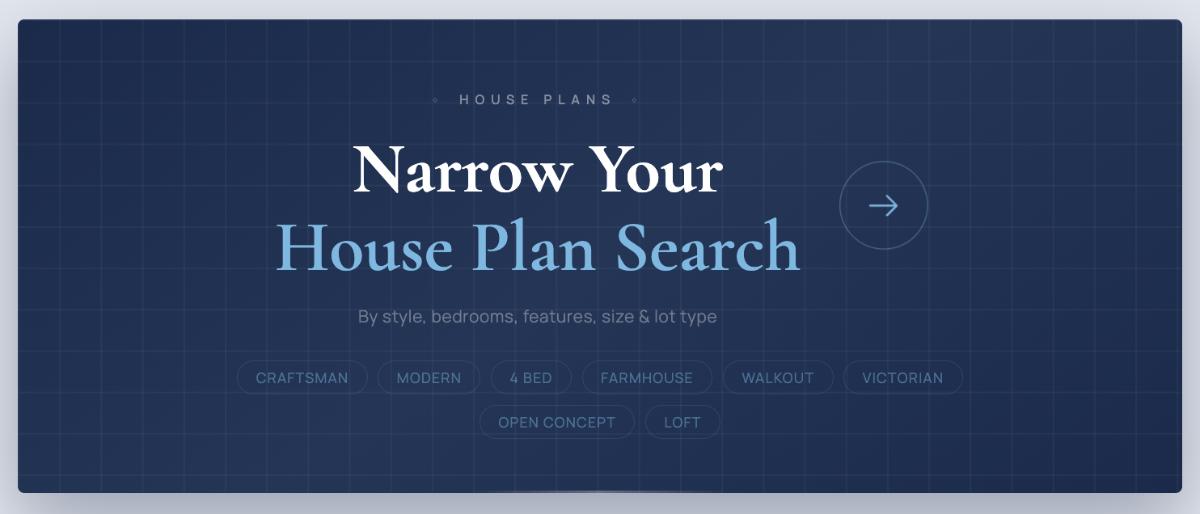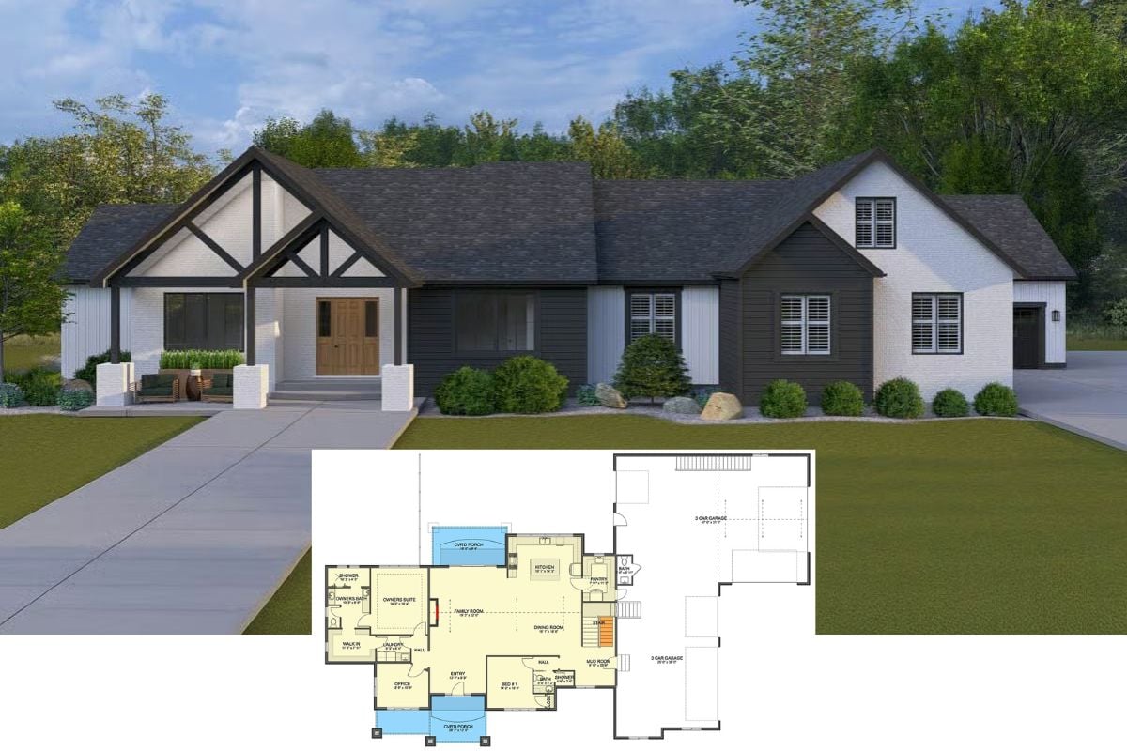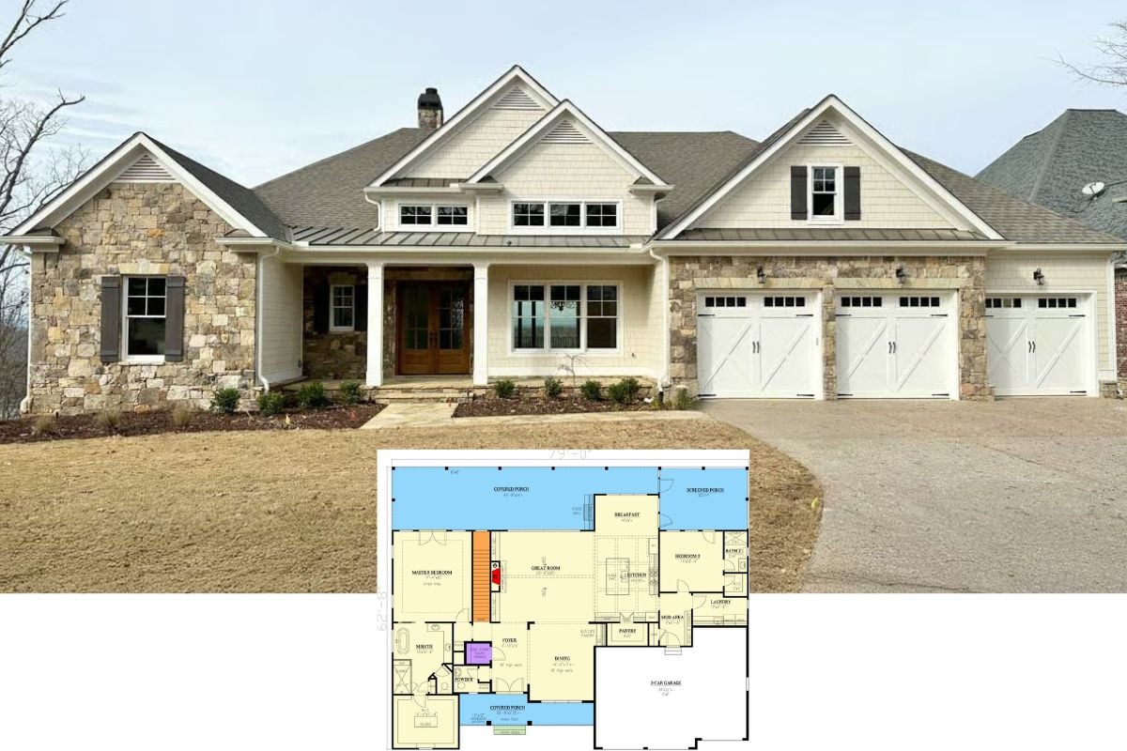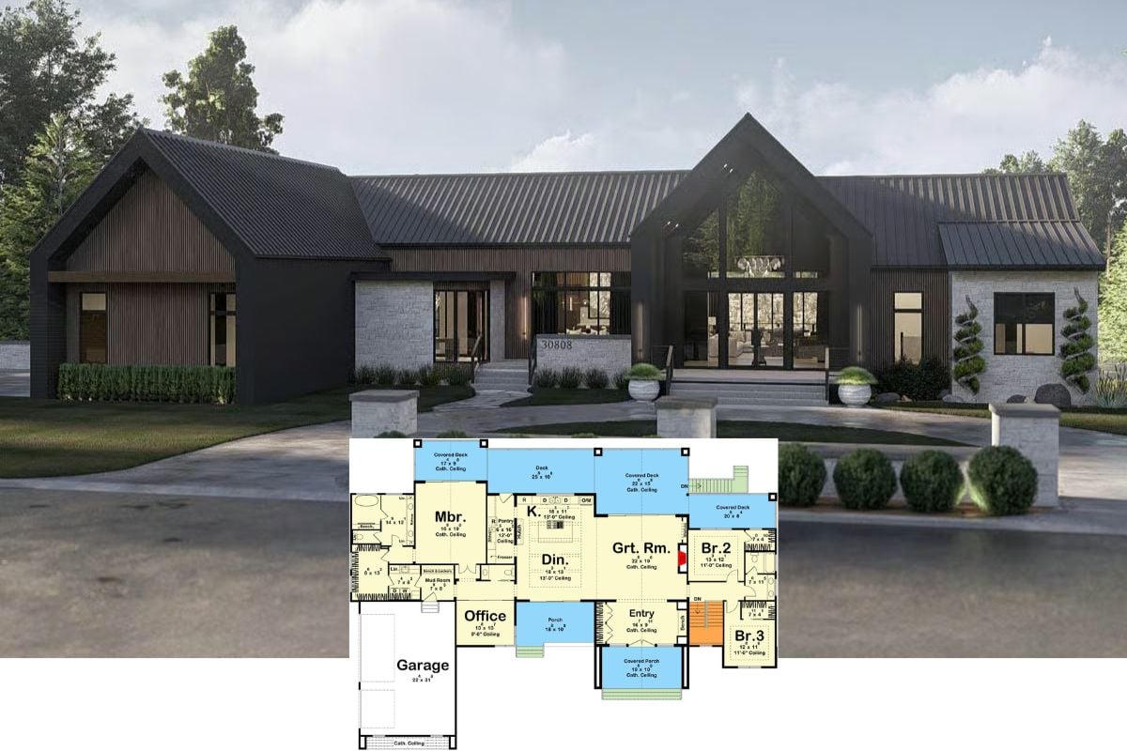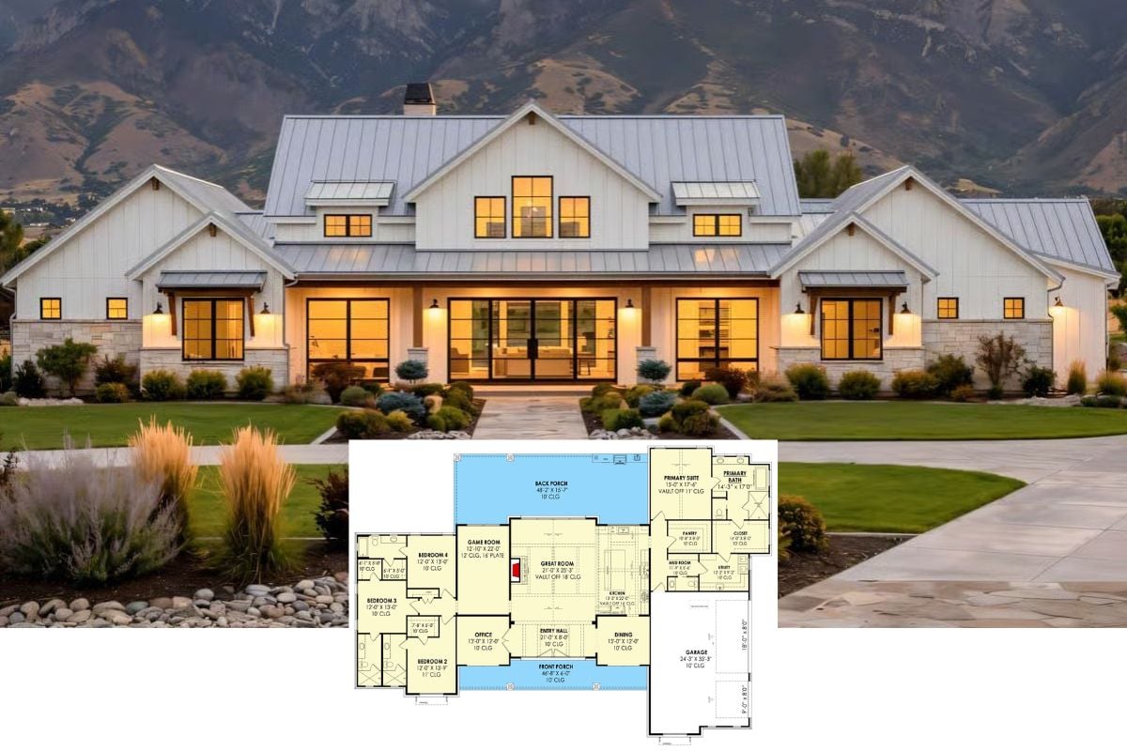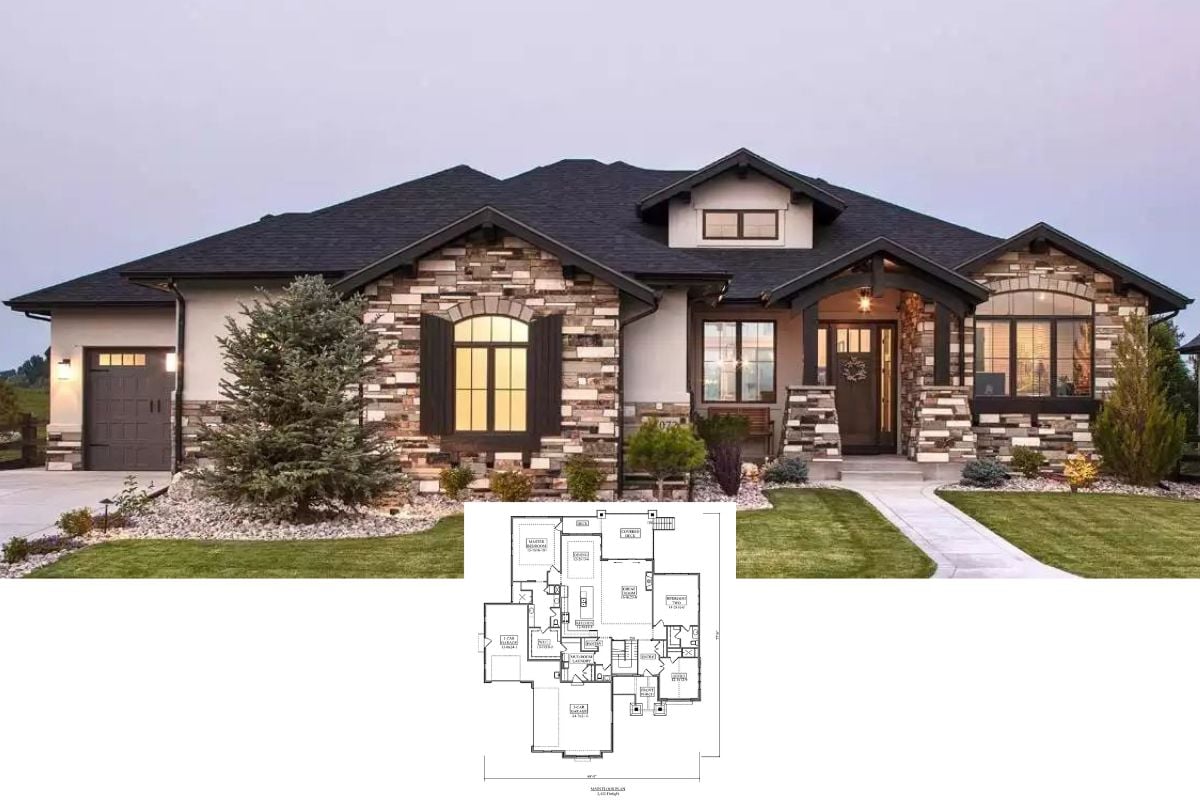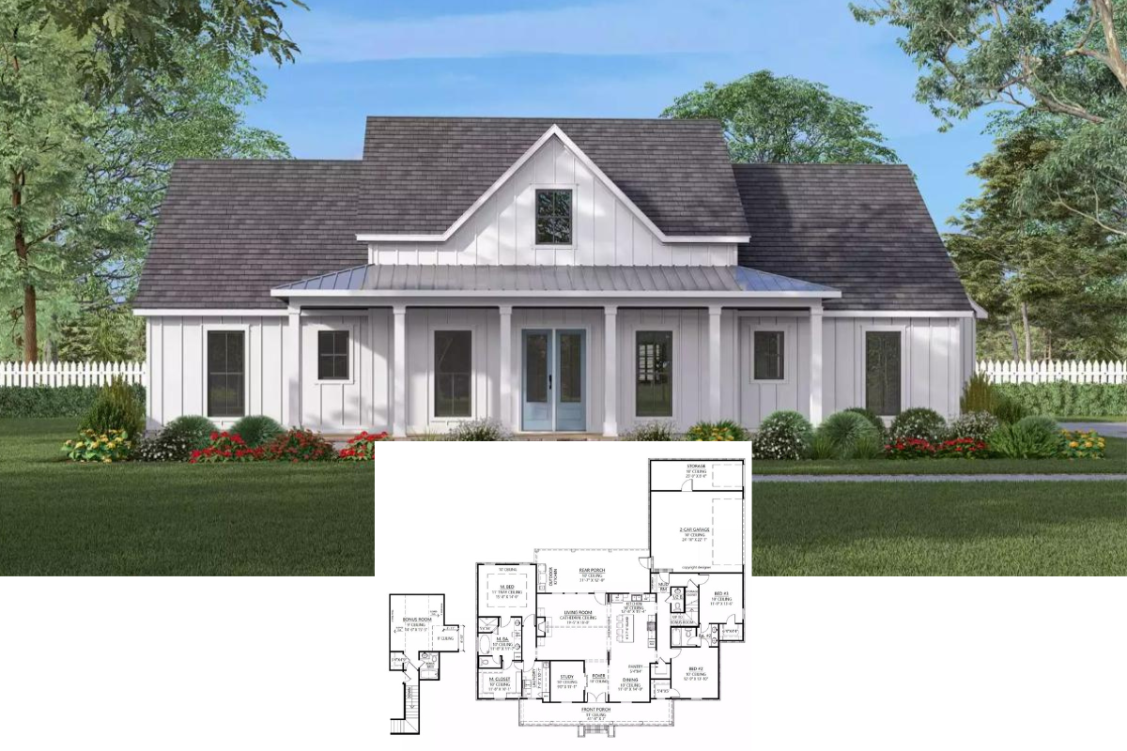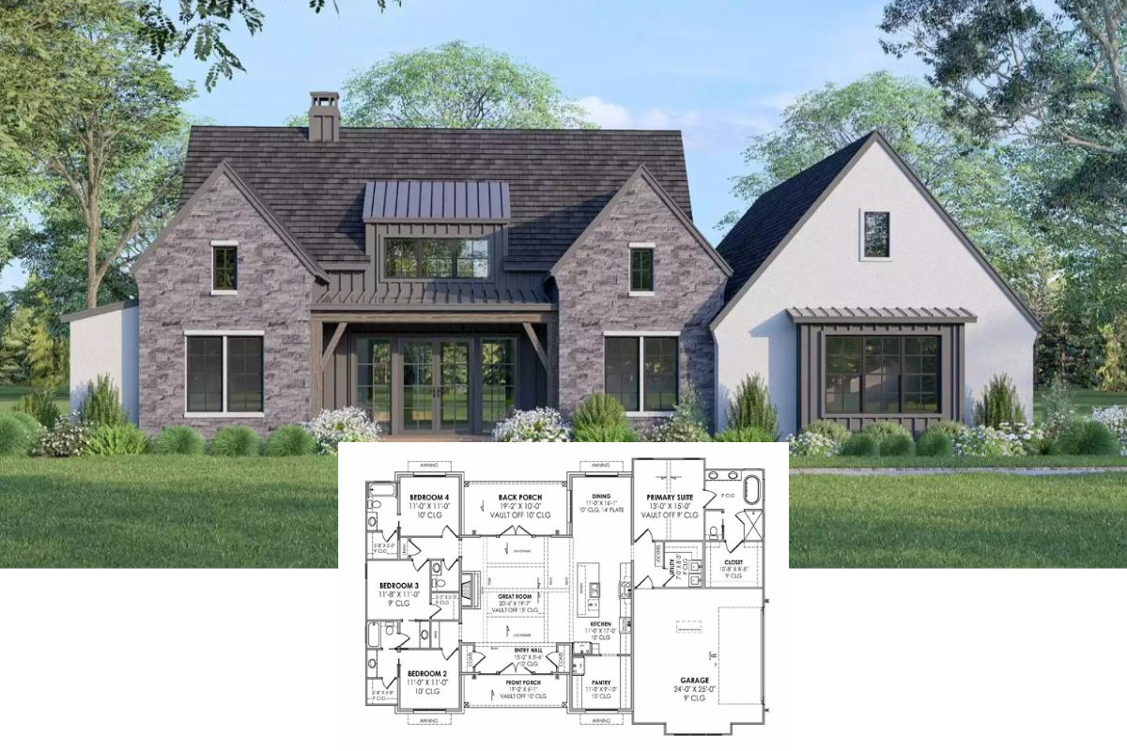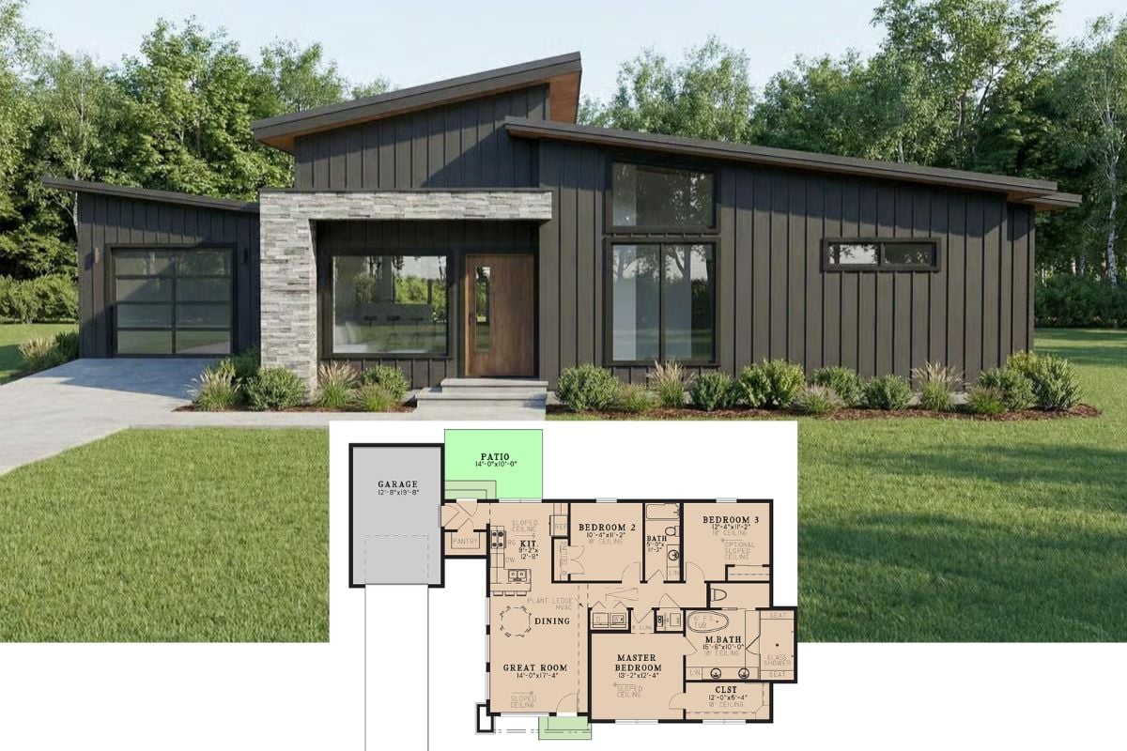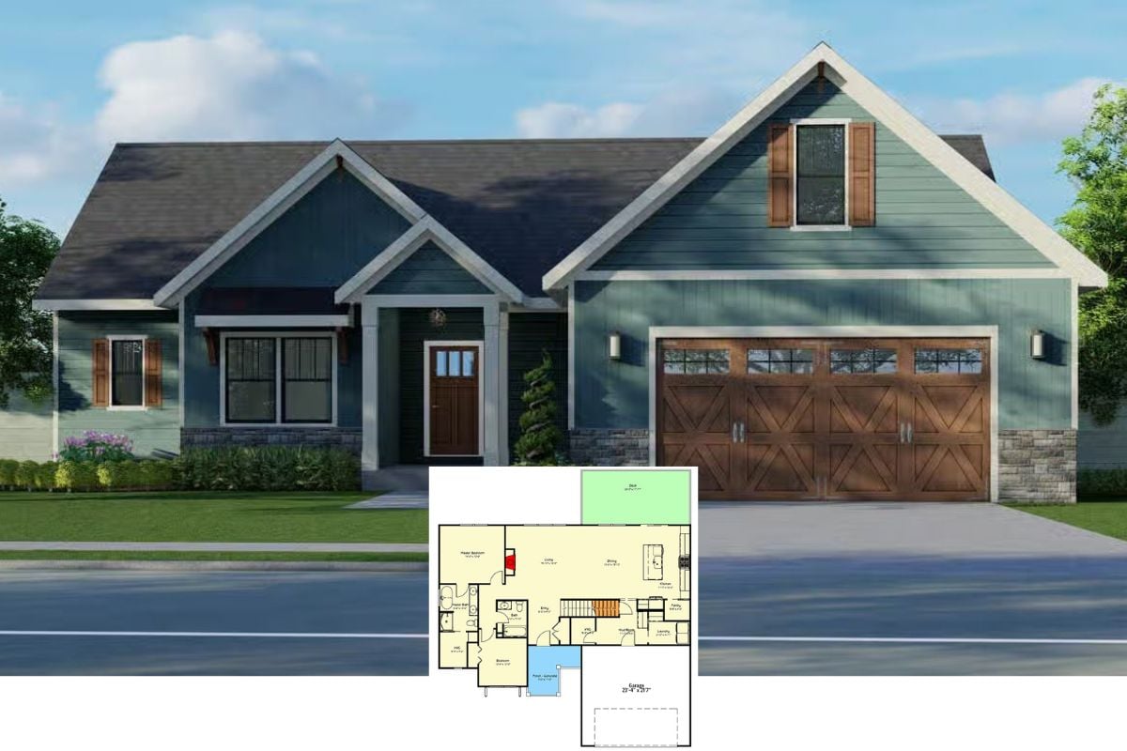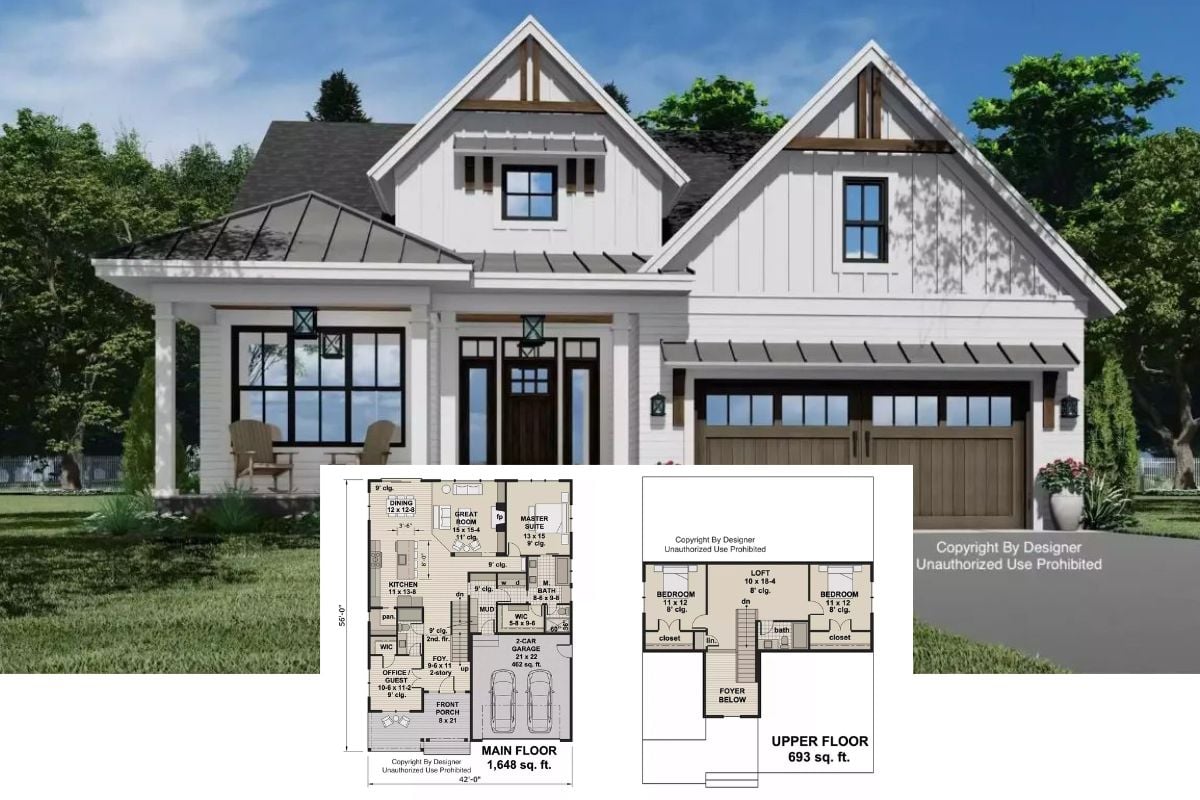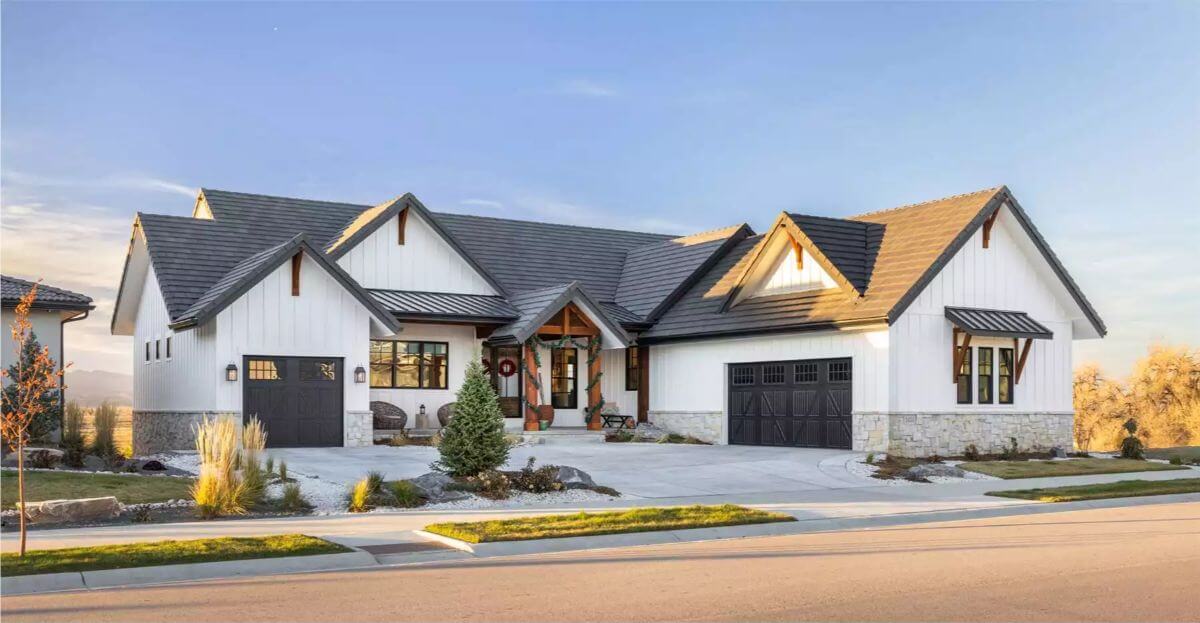
Would you like to save this?
Specifications
- Sq. Ft.: 2,848
- Bedrooms: 2
- Bathrooms: 2.5
- Stories: 1
- Garage: 3
Main Level Floor Plan
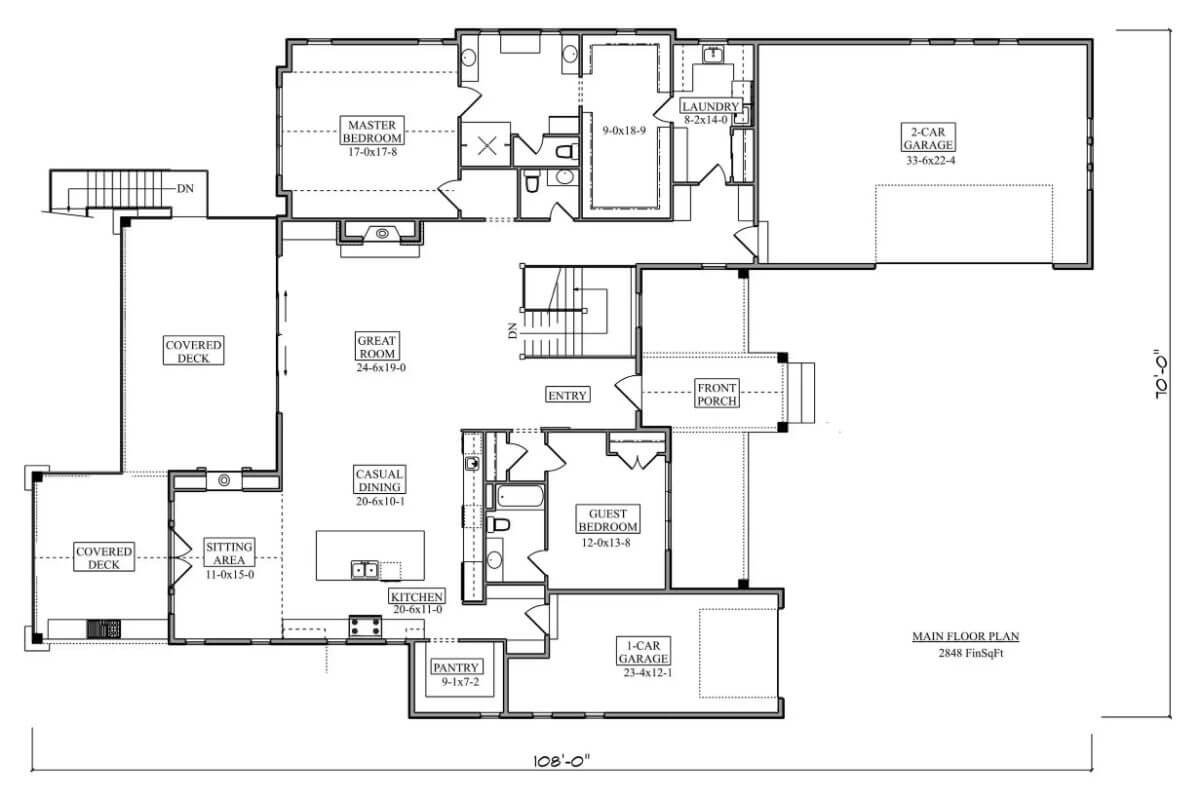
Lower Level Floor Plan
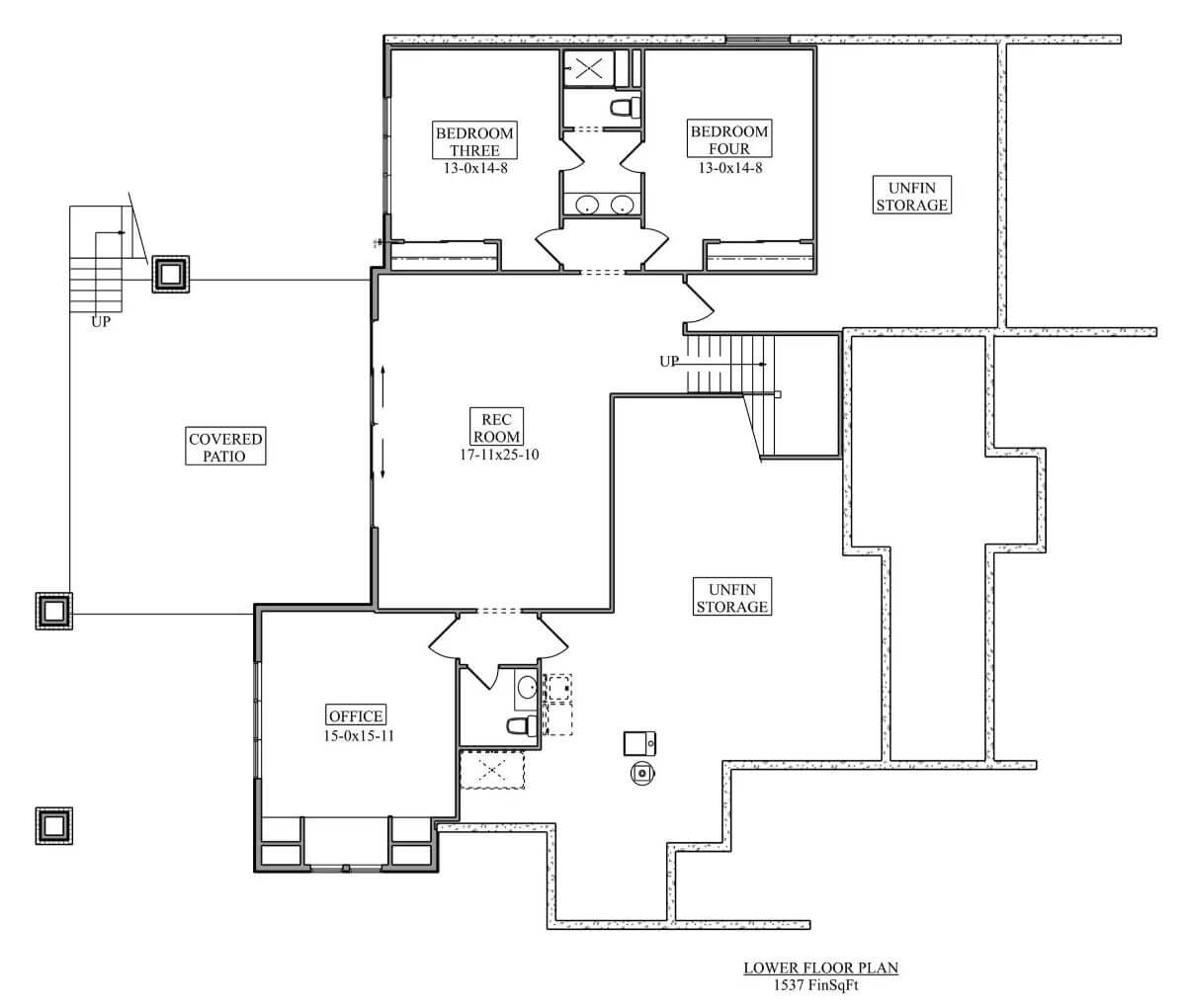
Front View
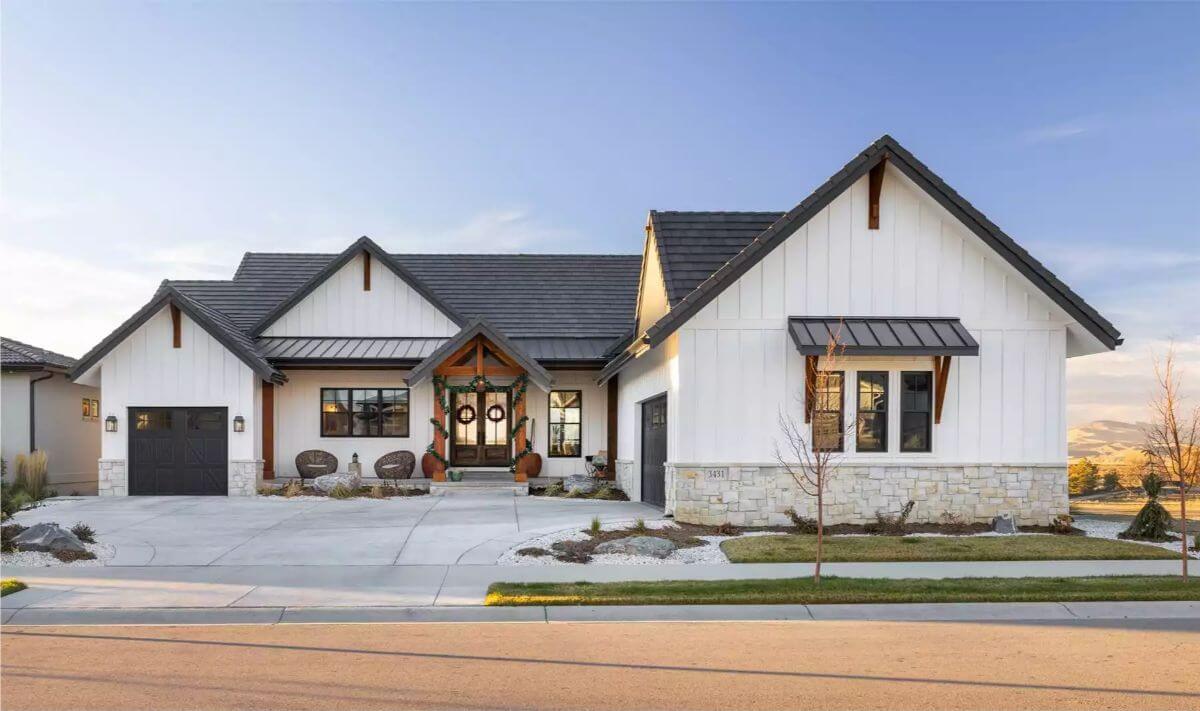
Front Entry
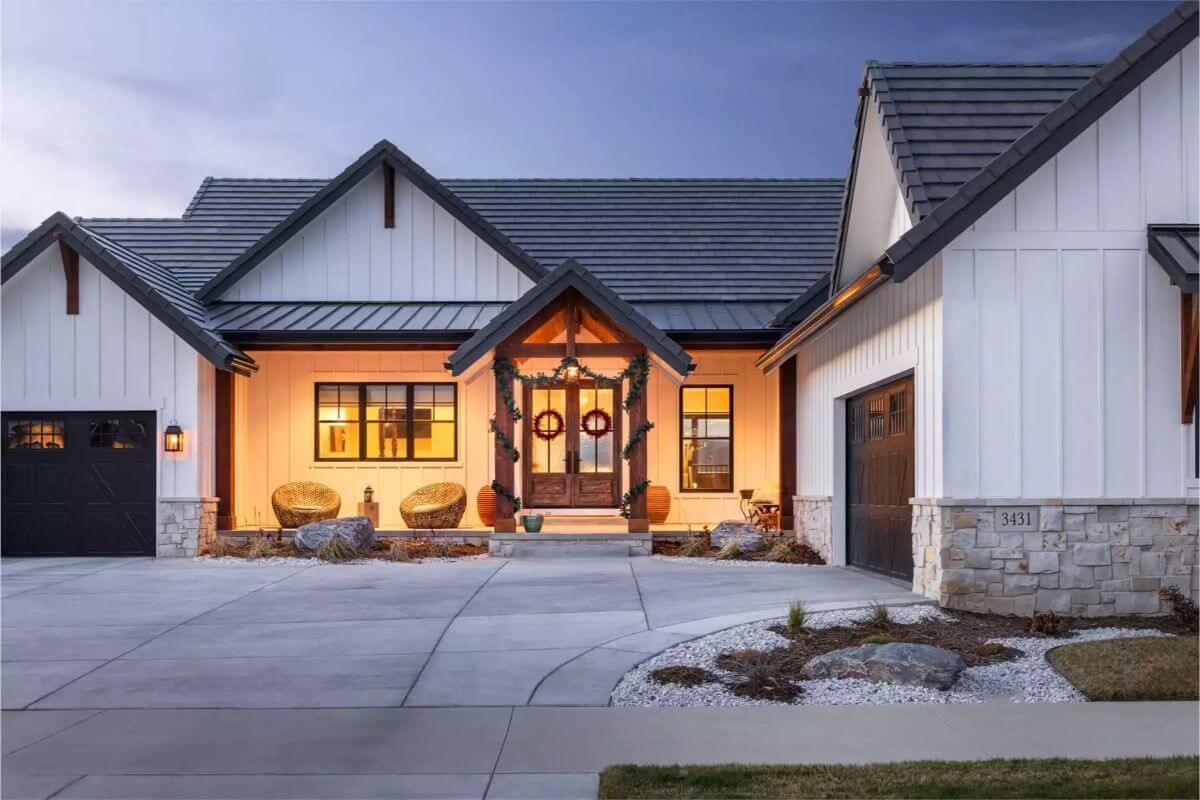
Rear View
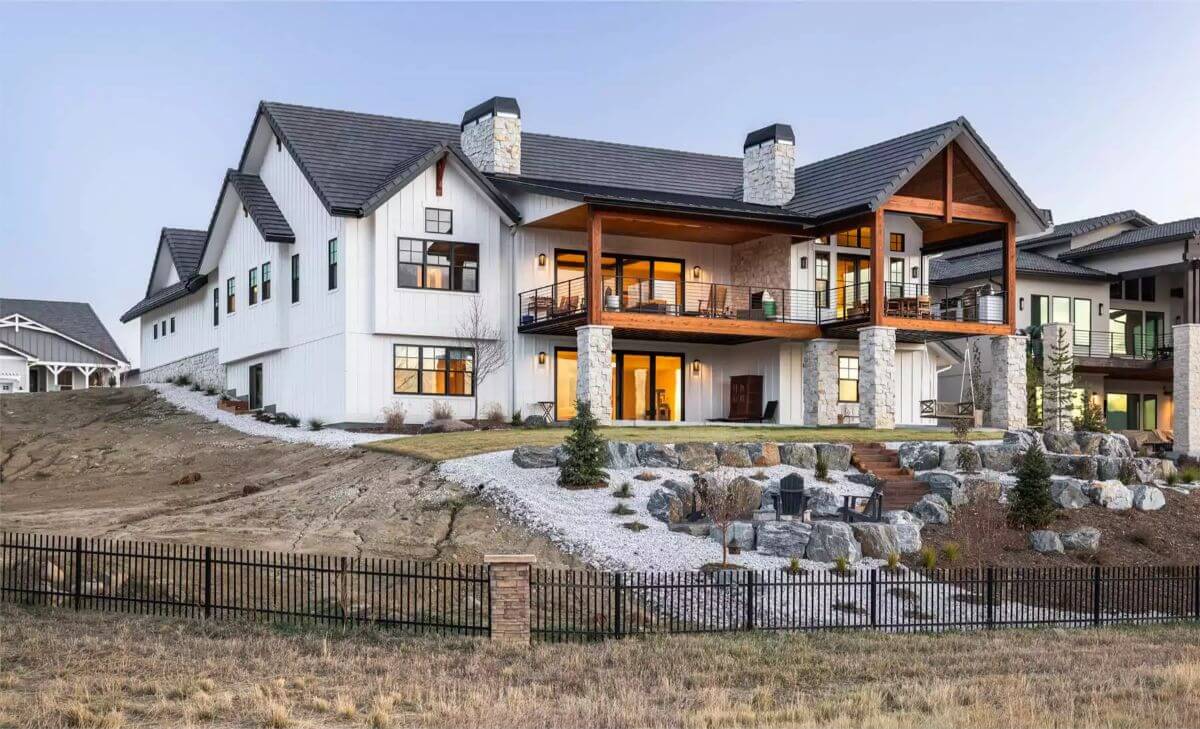
Rear View
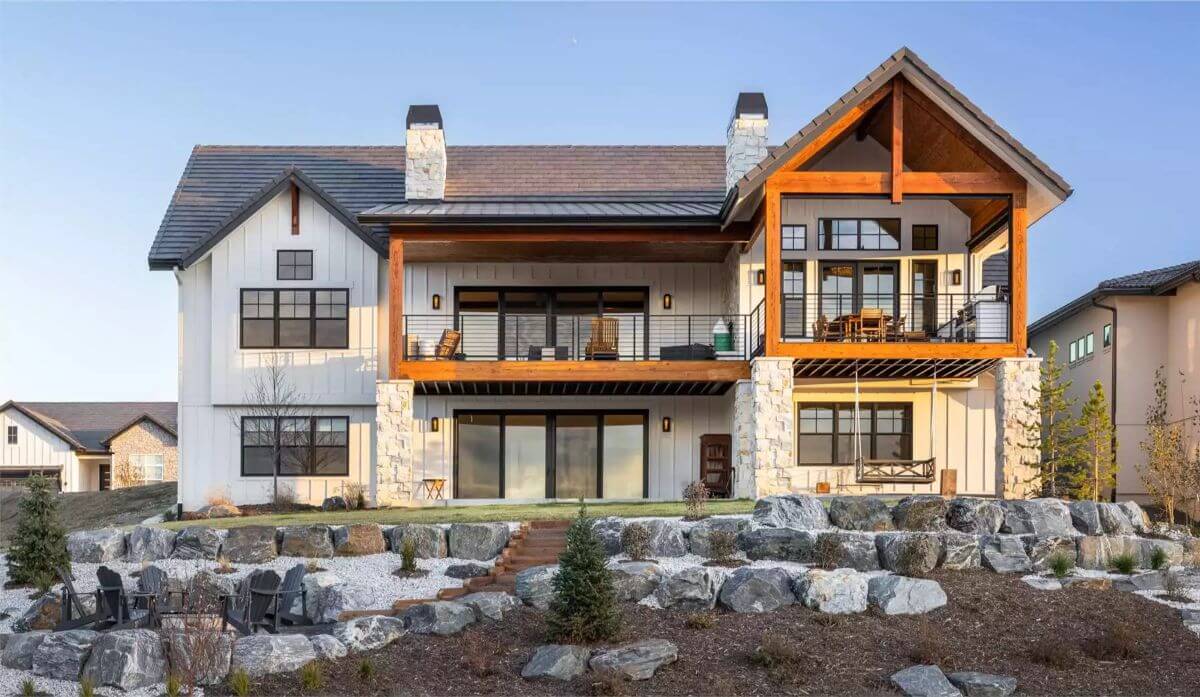
Foyer
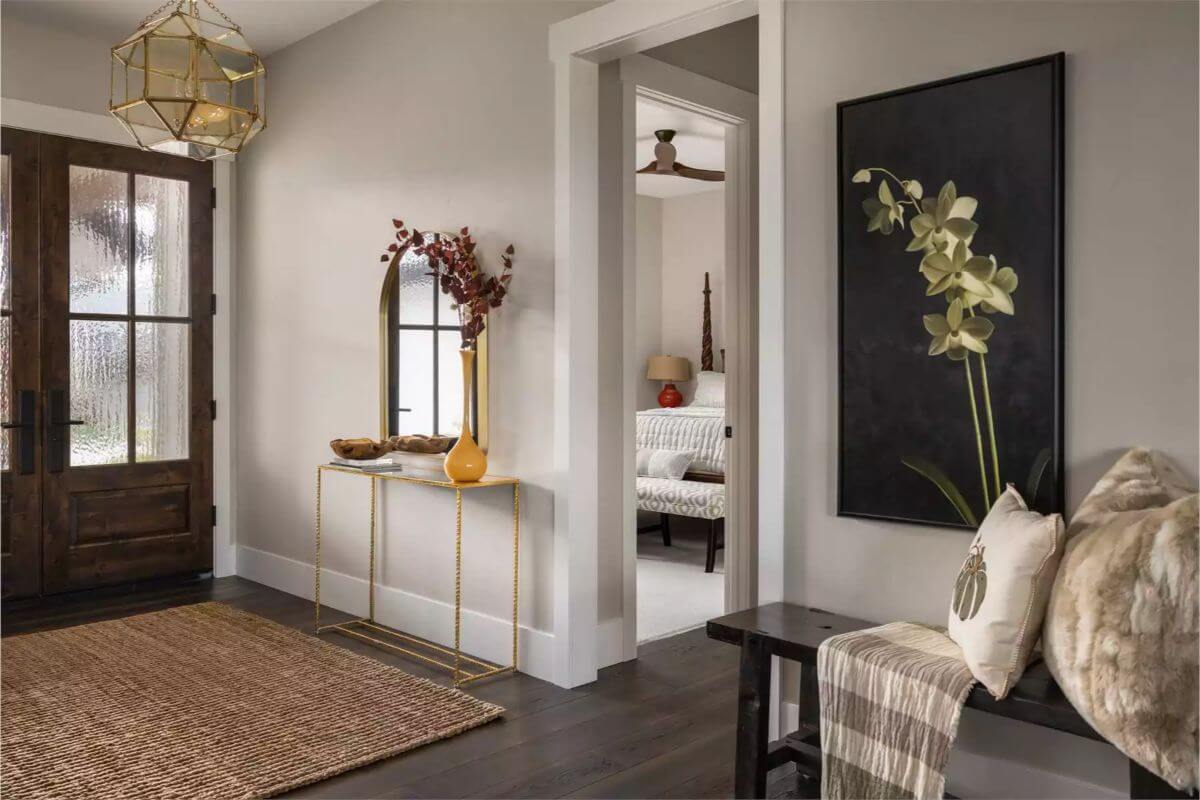
Kitchen
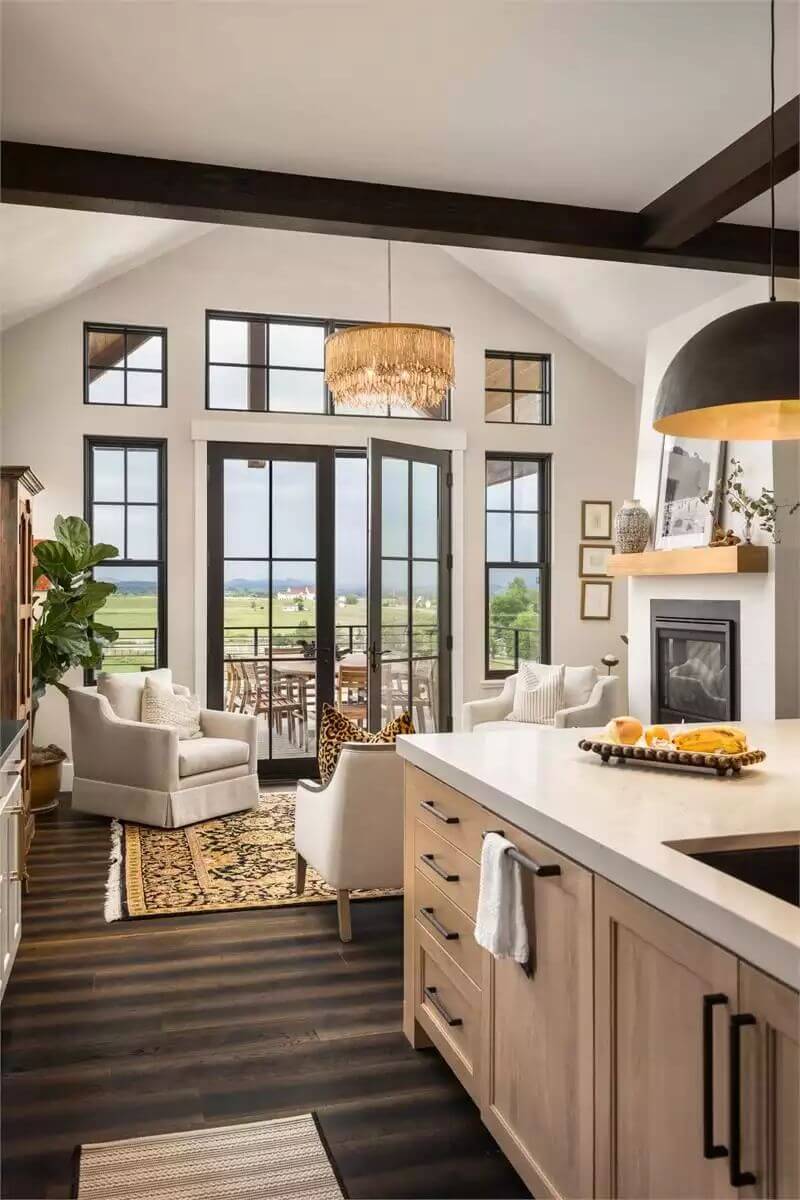
Living Room
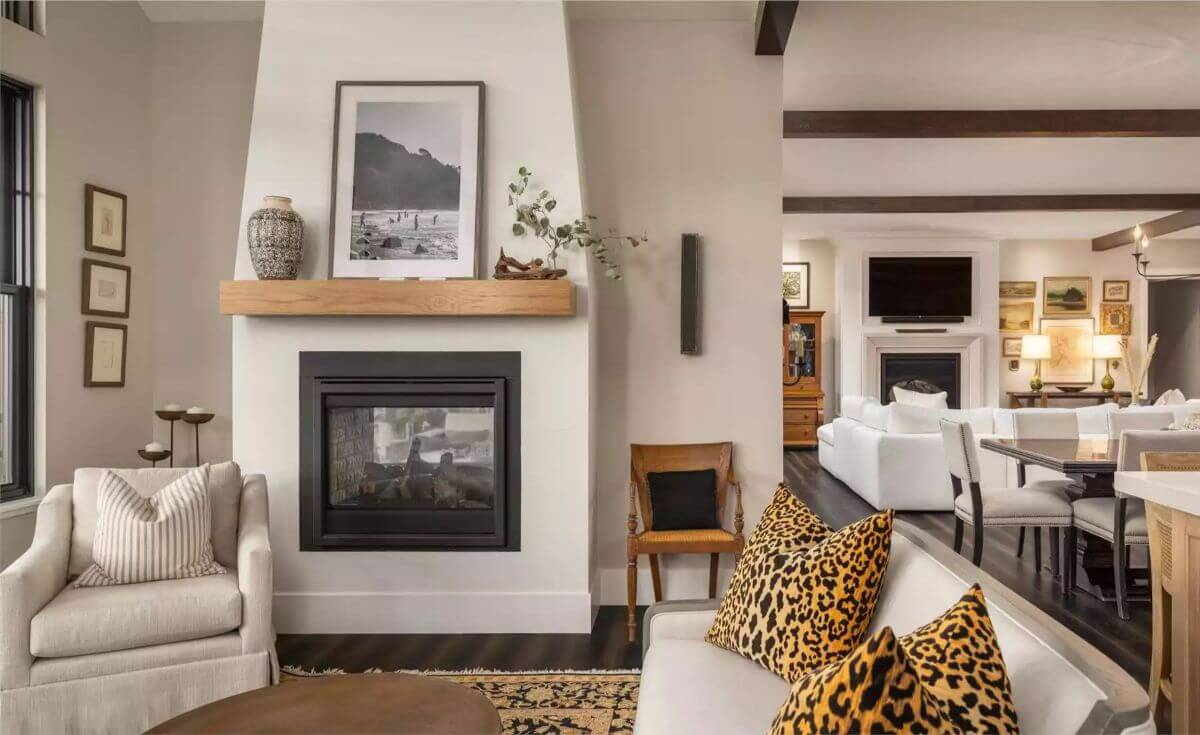
Living Room
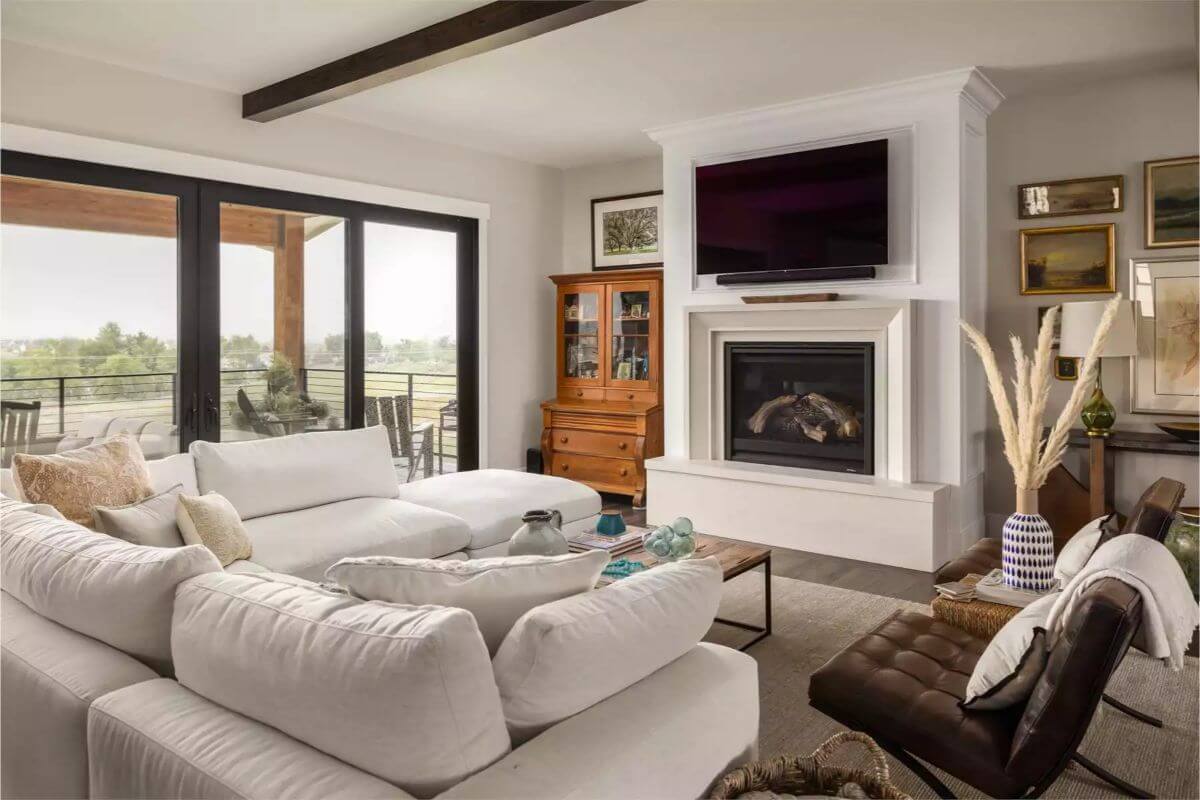
Living Room
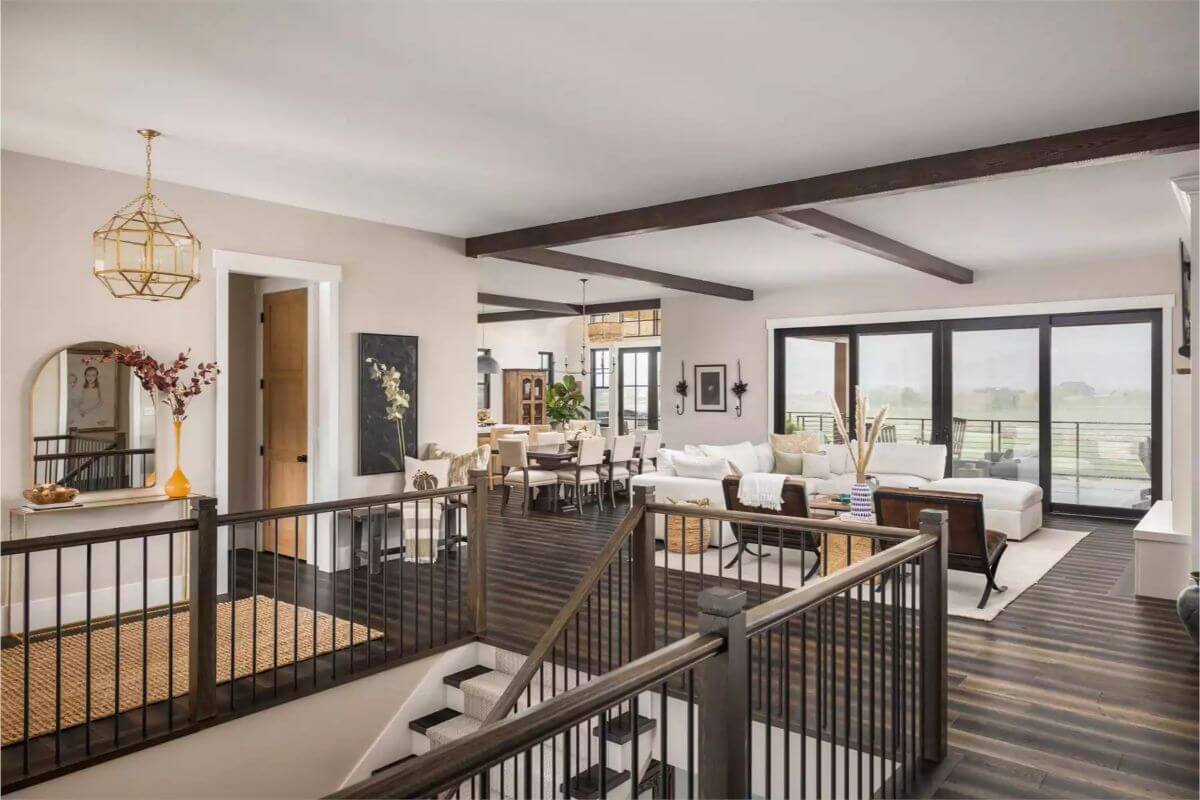
Living Room
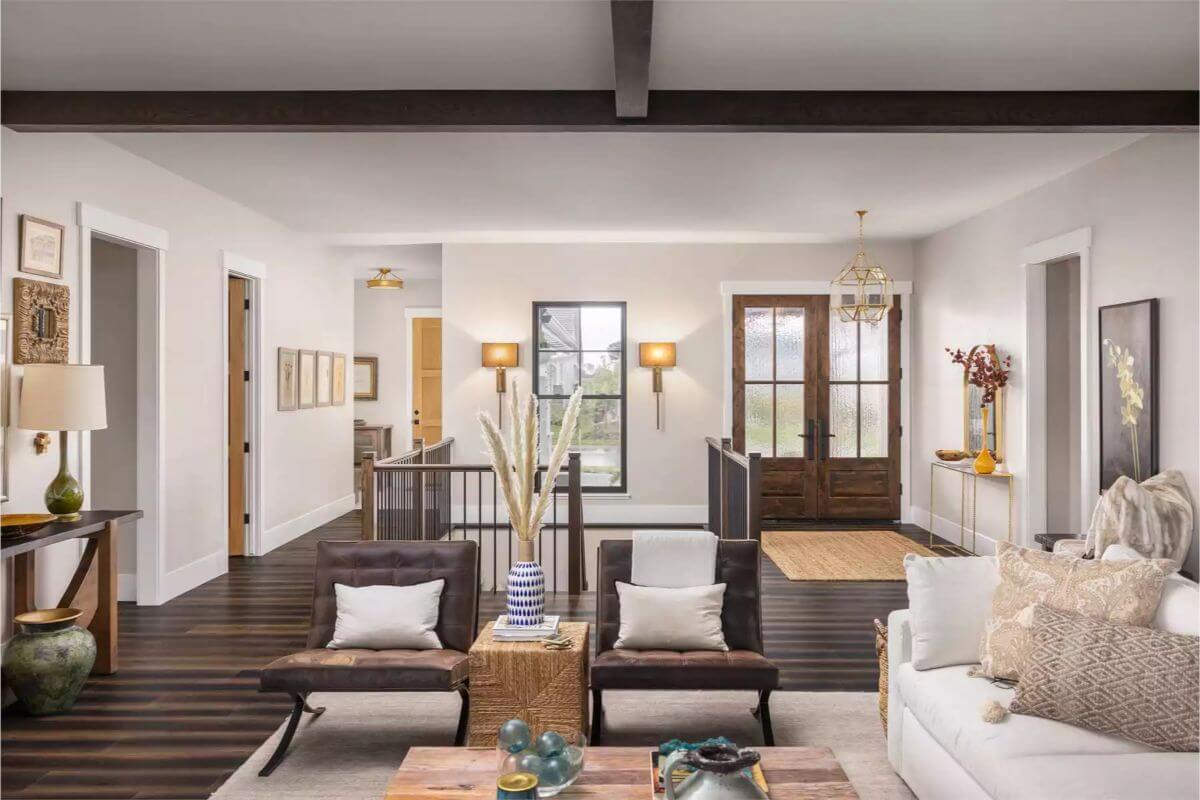
Dining Area
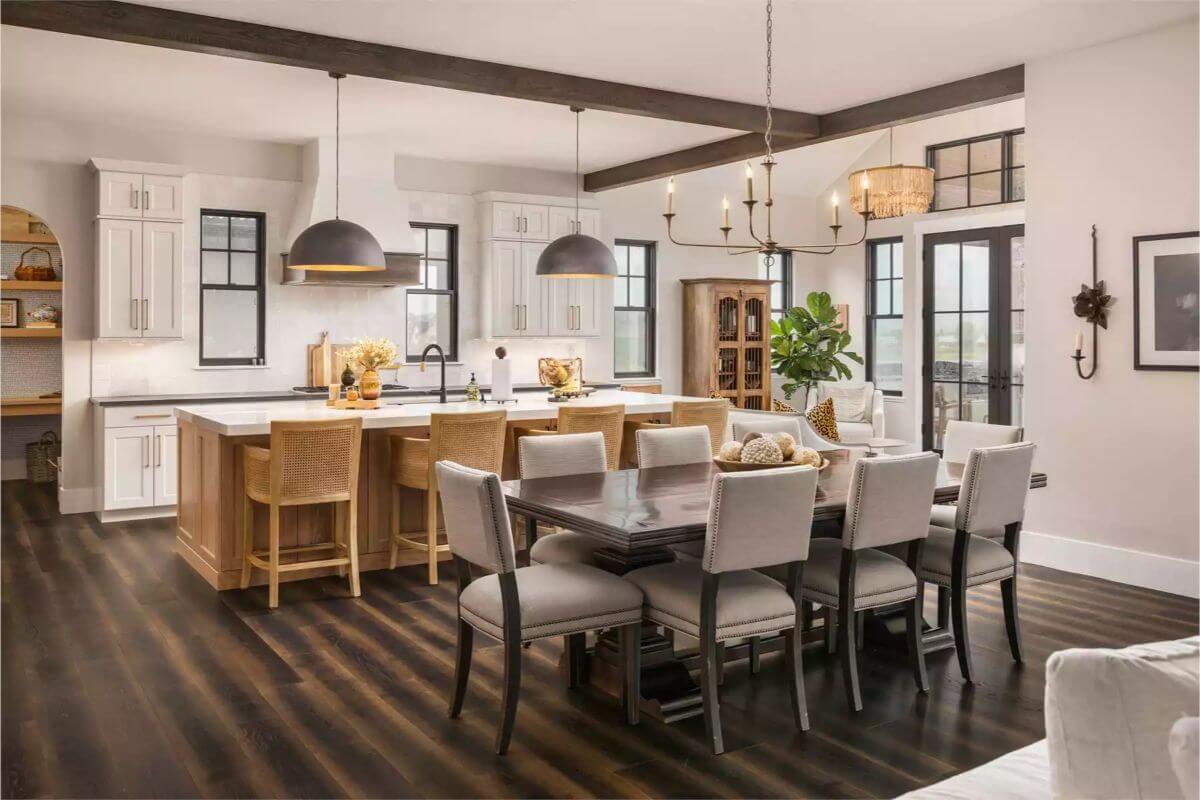
🔥 Create Your Own Magical Home and Room Makeover
Upload a photo and generate before & after designs instantly.
ZERO designs skills needed. 61,700 happy users!
👉 Try the AI design tool here
Kitchen
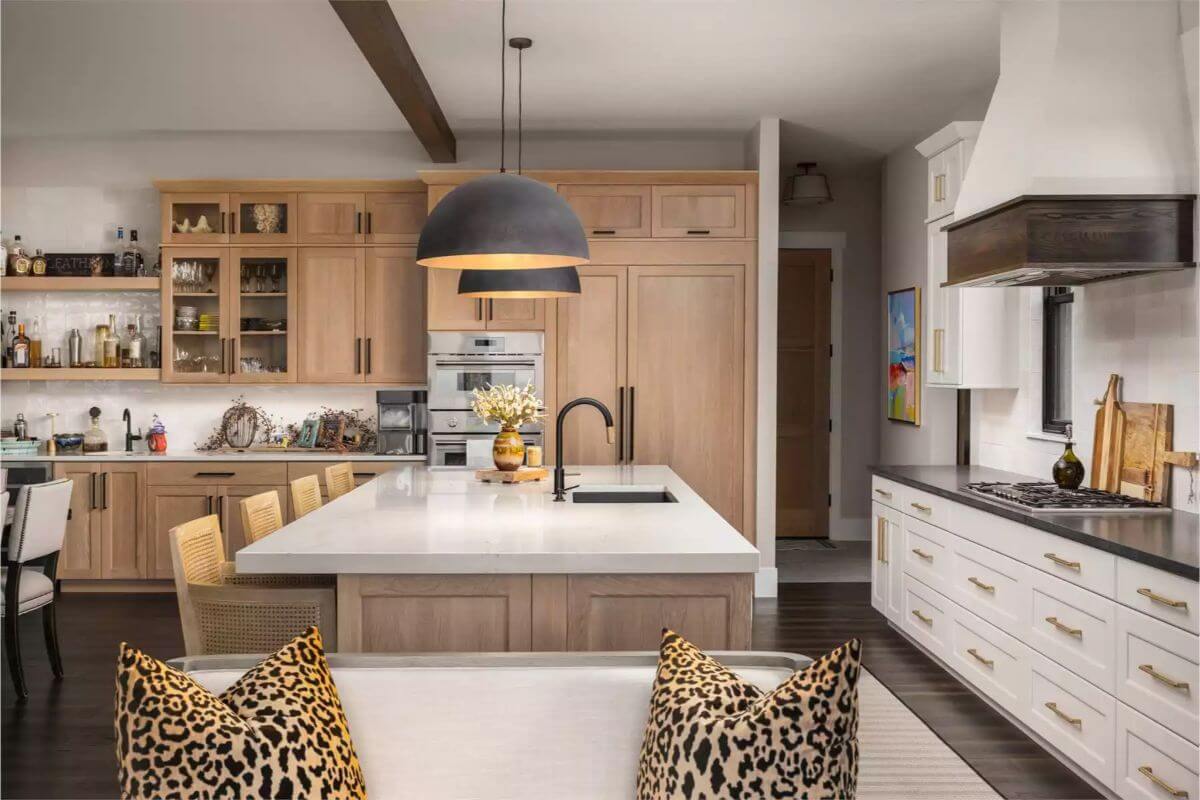
Office
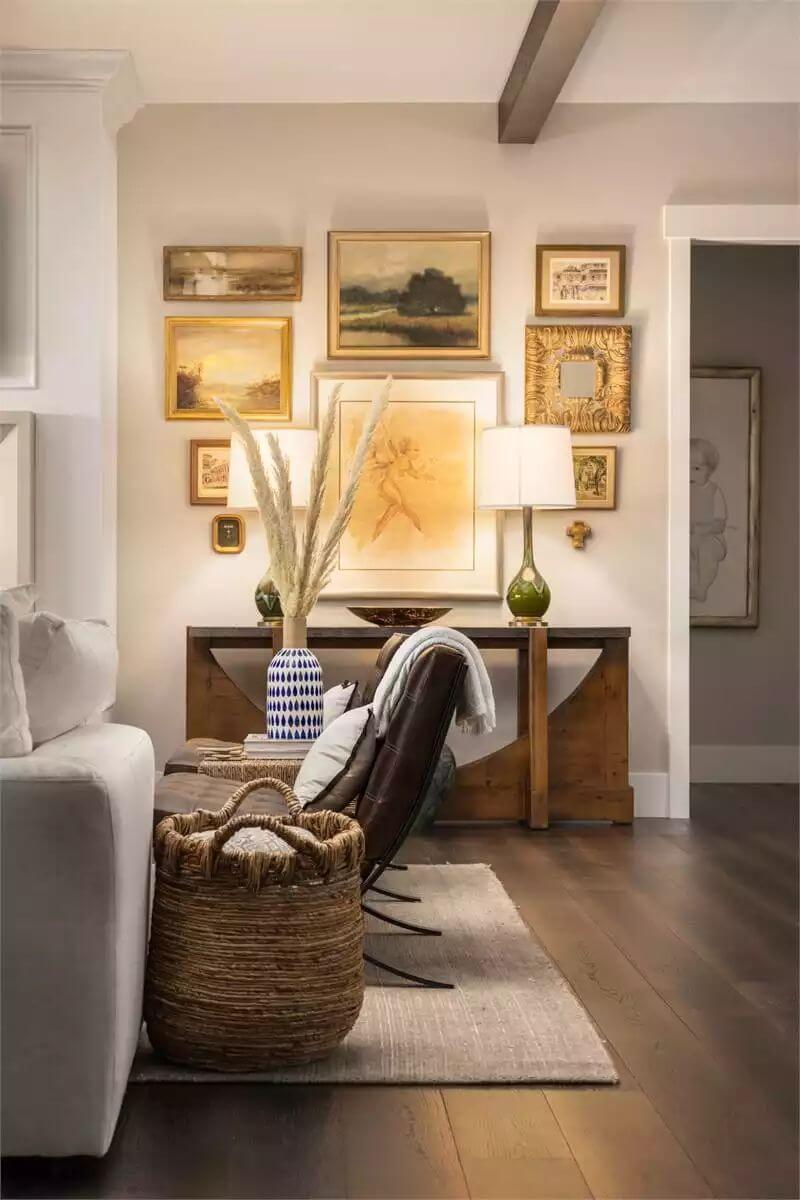
Primary Bathroom
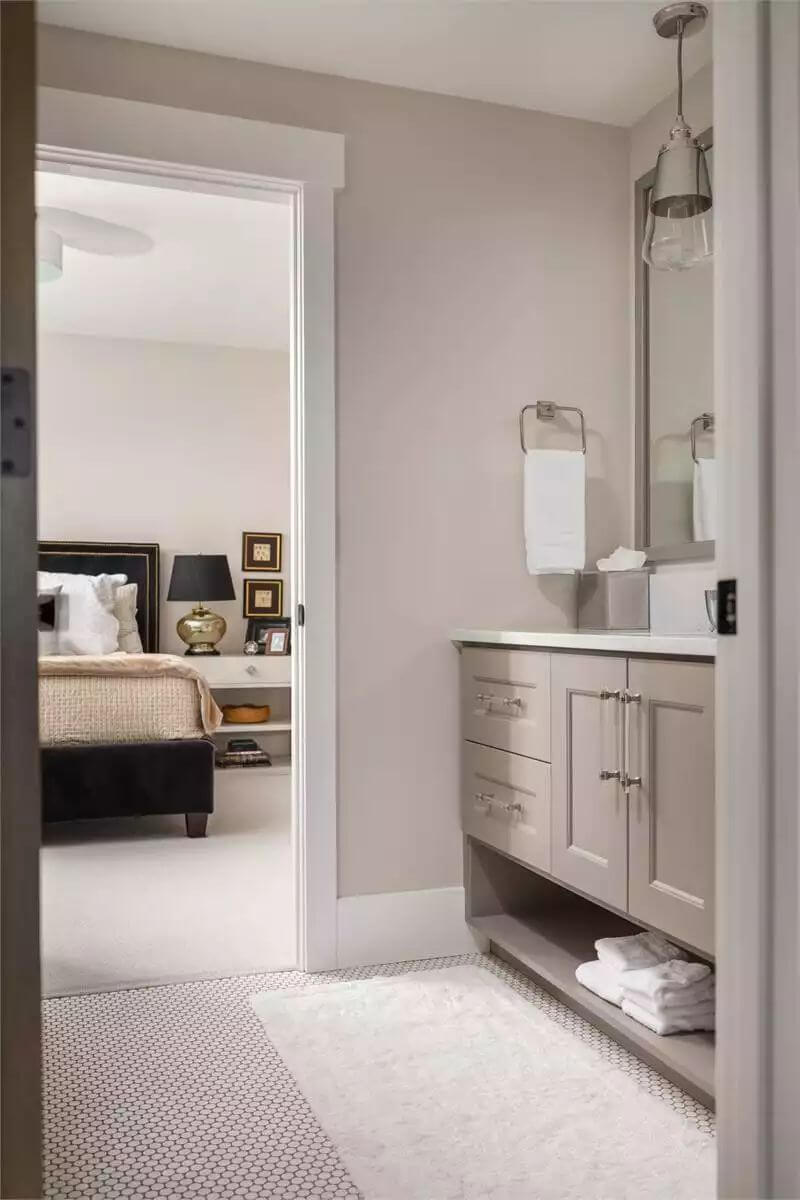
Primary Bathroom
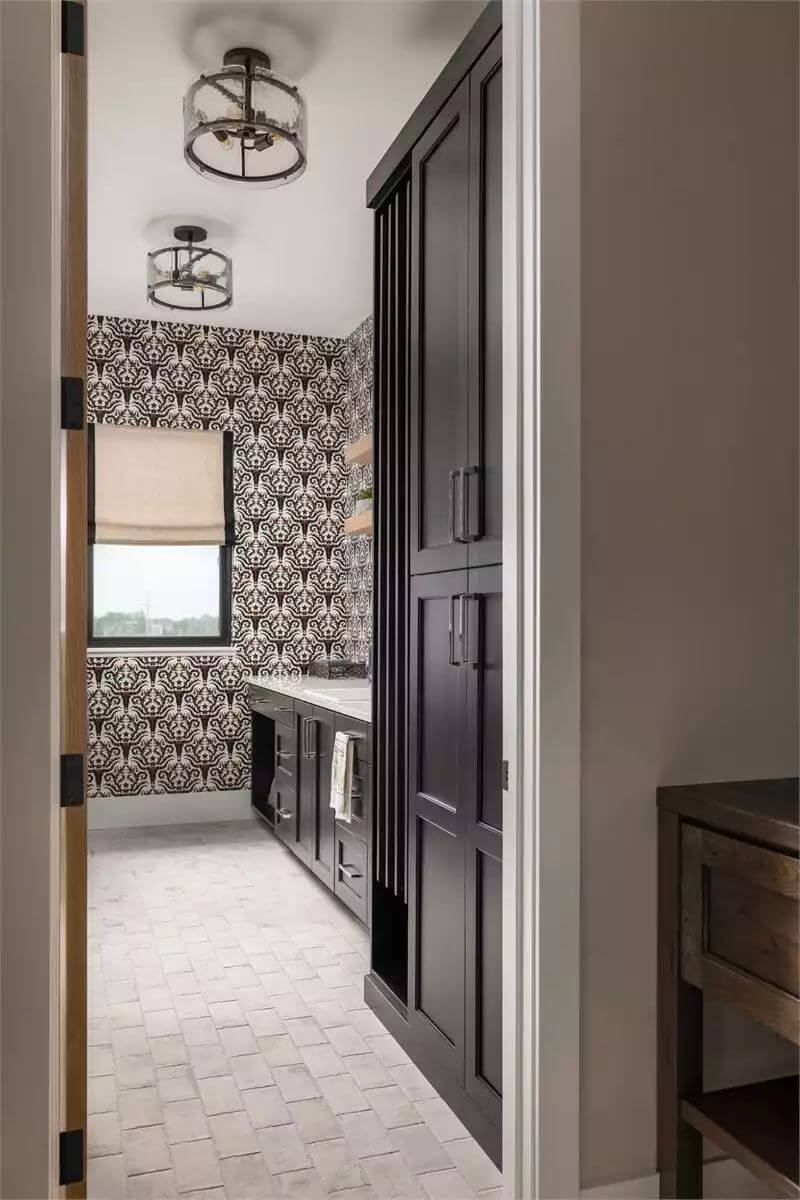
Details
This modern farmhouse-style home showcases a warm, inviting exterior with contrasting dark rooflines and accents set against white vertical siding. The sharply pitched gables, wood brackets, and a welcoming front porch framed by timber posts enhance the architectural charm and curb appeal. Black-framed windows, stone skirting, and dual garage doors with wood-like finishes contribute to the home’s sophisticated yet rustic character.
Inside, the main floor features a thoughtfully designed open layout. The front portion includes a guest bedroom, a full bath, and access to a one-car garage.
The central core of the home includes a spacious great room that flows into the casual dining area and a well-appointed kitchen with a large island and walk-in pantry. A cozy sitting area off the kitchen connects to a covered deck, ideal for outdoor entertaining.
The primary suite, located at the rear of the home, provides privacy and luxury with dual vanities, a soaking tub, a large shower, and a generous walk-in closet. Additional practical spaces include a laundry room near the entrance to a two-car garage and a central staircase leading to the lower level.
The lower floor expands the living space with two additional bedrooms sharing a Jack and Jill bath, a large recreation room with direct access to a covered patio, and a dedicated office. Two unfinished storage areas offer ample room for seasonal items or potential expansion.
Pin It!
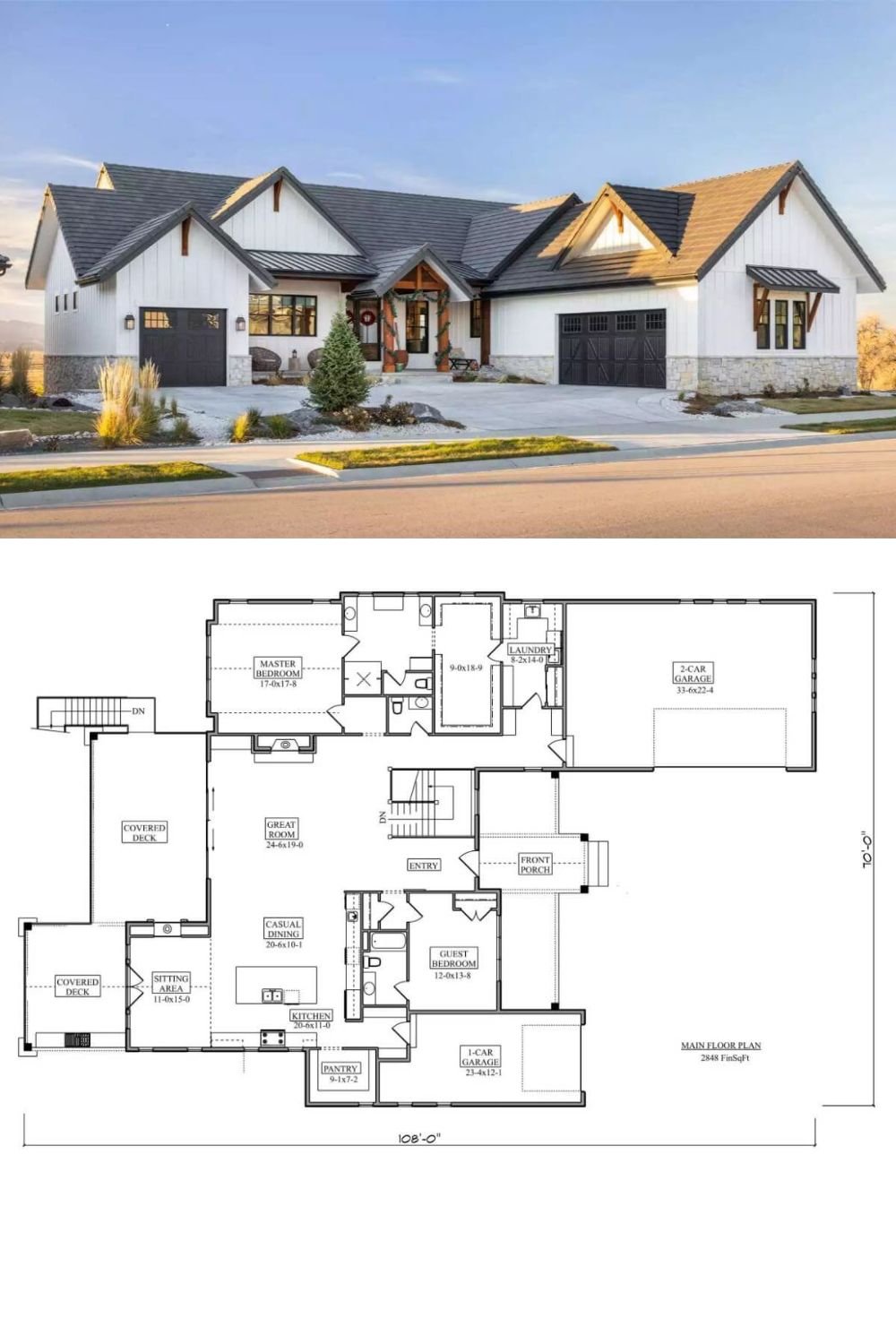
The House Designers Plan THD-10843
Haven't Seen Yet
Curated from our most popular plans. Click any to explore.

