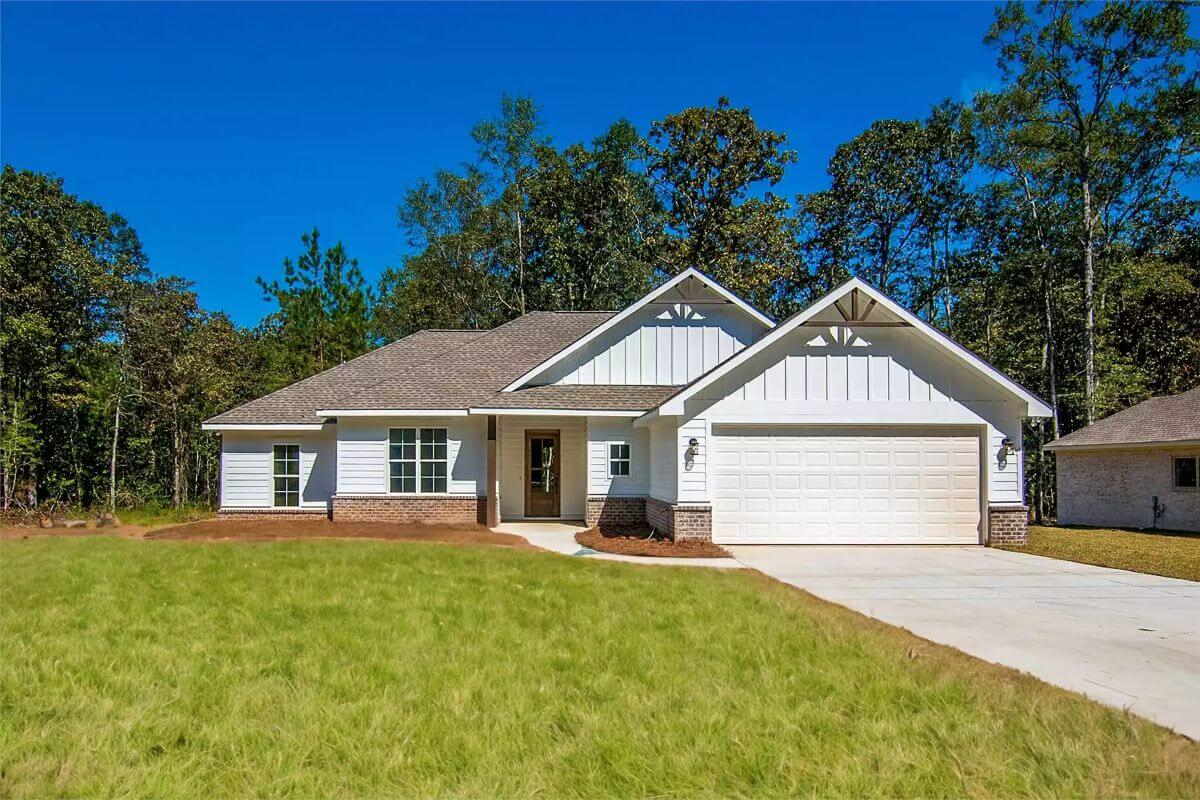
Would you like to save this?
Specifications
- Sq. Ft.: 1,795
- Bedrooms: 4
- Bathrooms: 2
- Stories: 1
- Garage: 2
Main Level Floor Plan
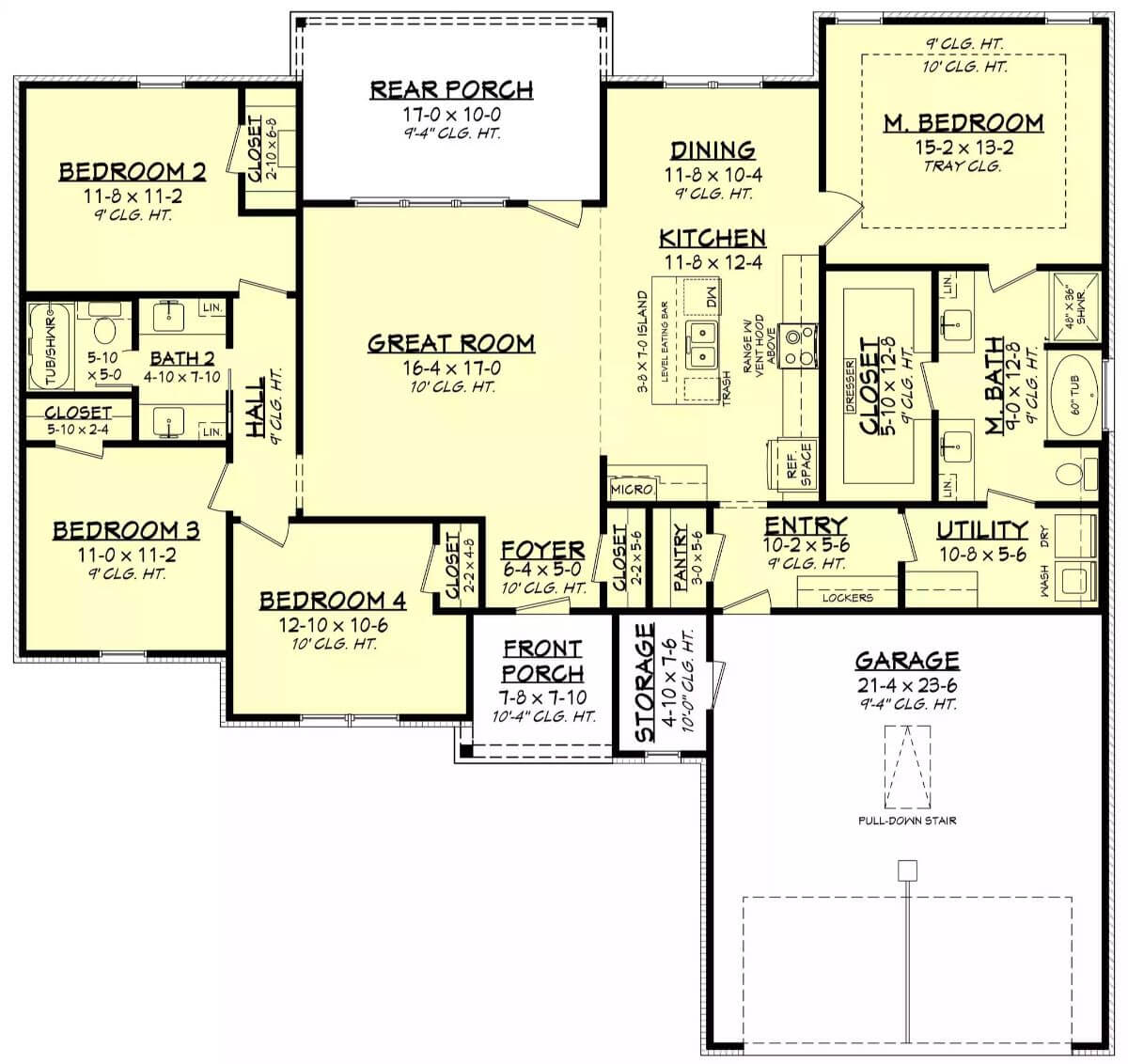
Basement Stairs Location
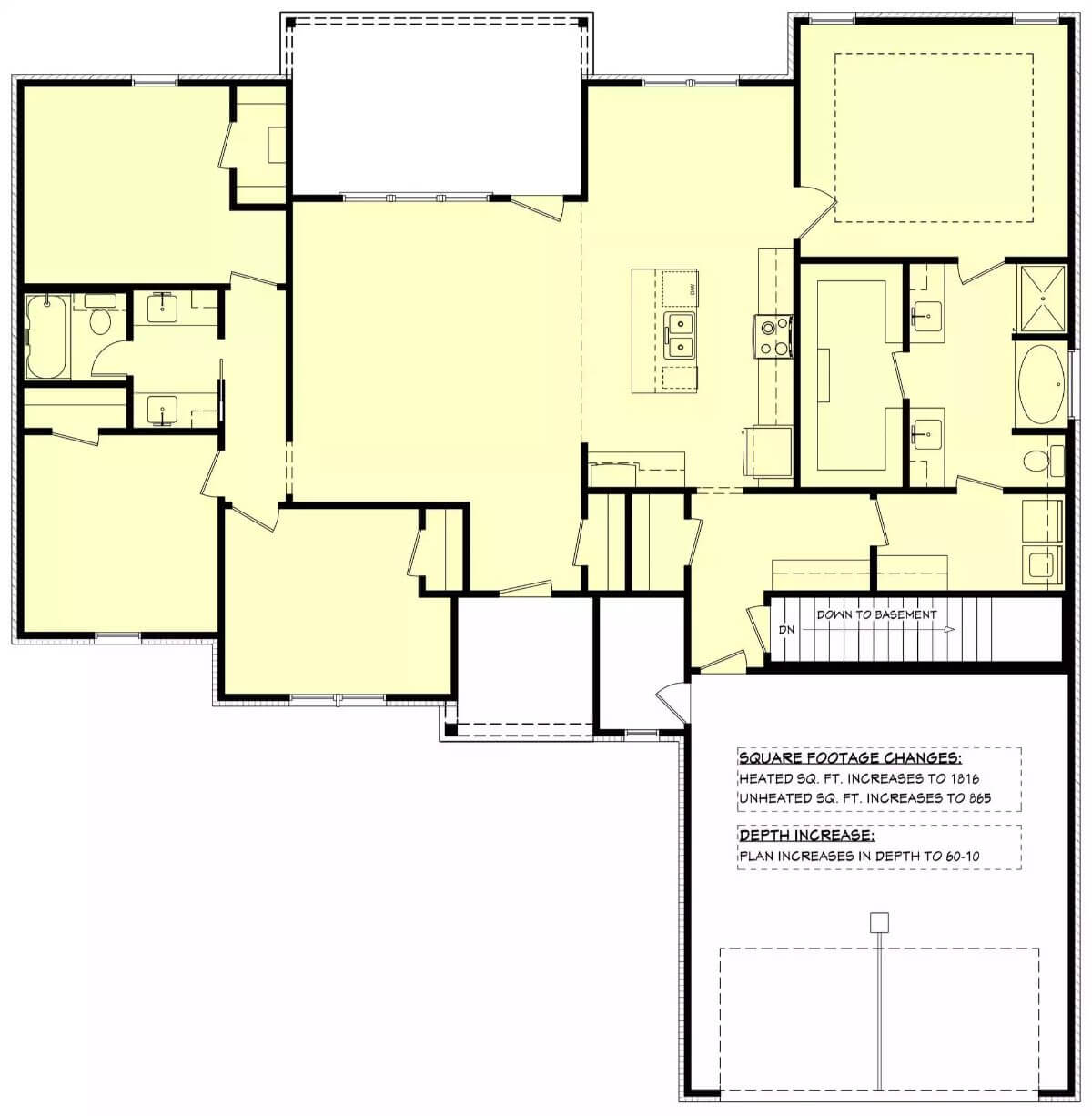
Foyer
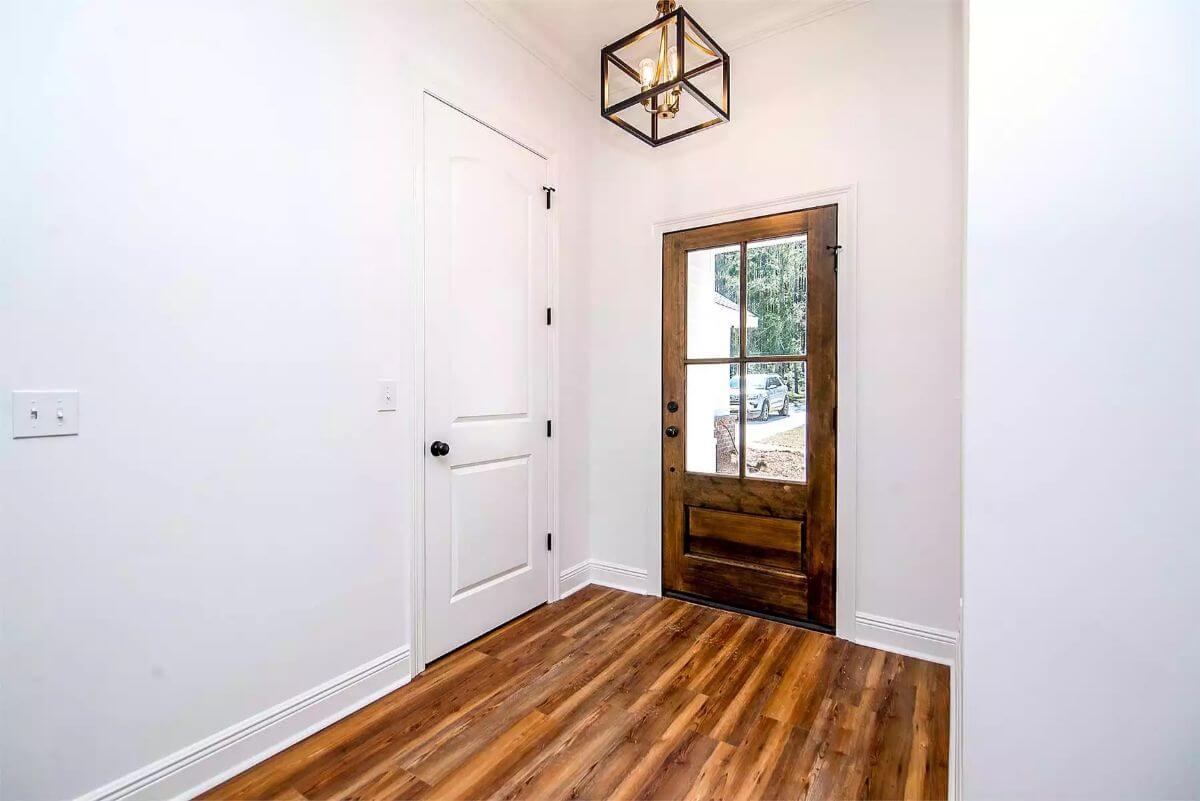
Dining Area
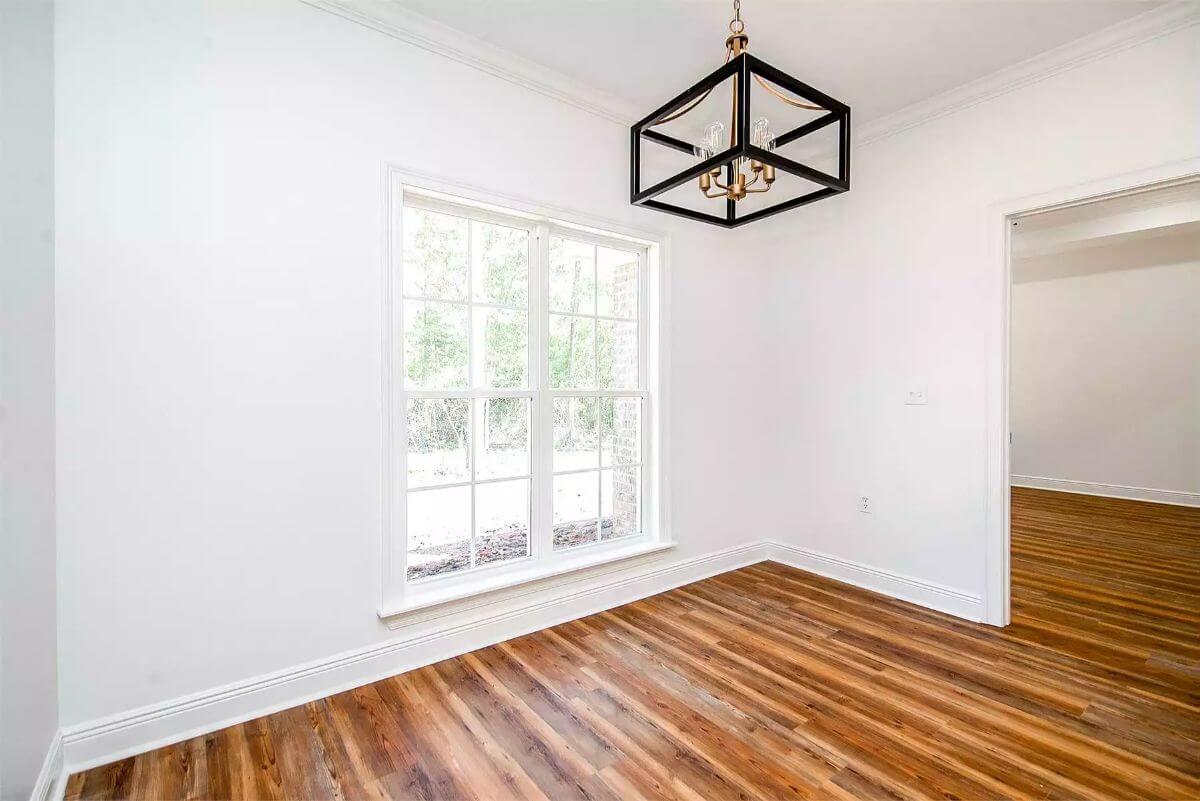
Kitchen Style?
Great Room
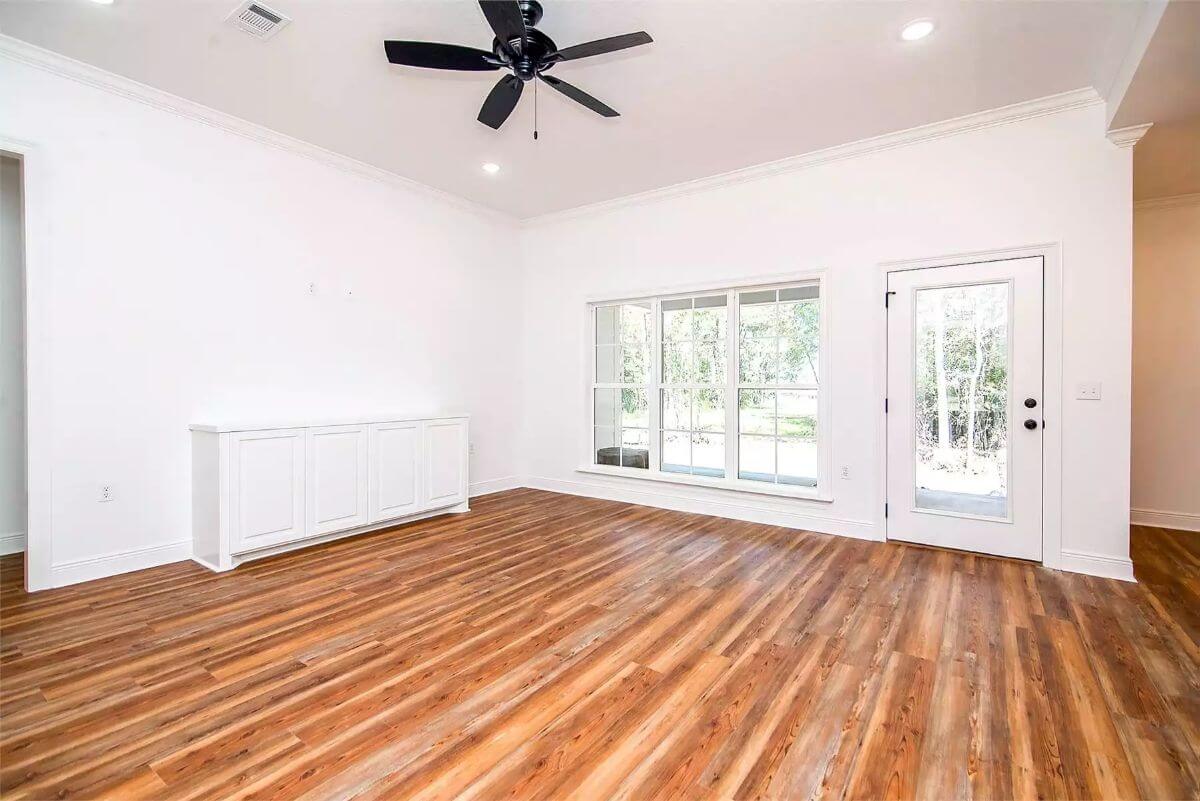
Kitchen
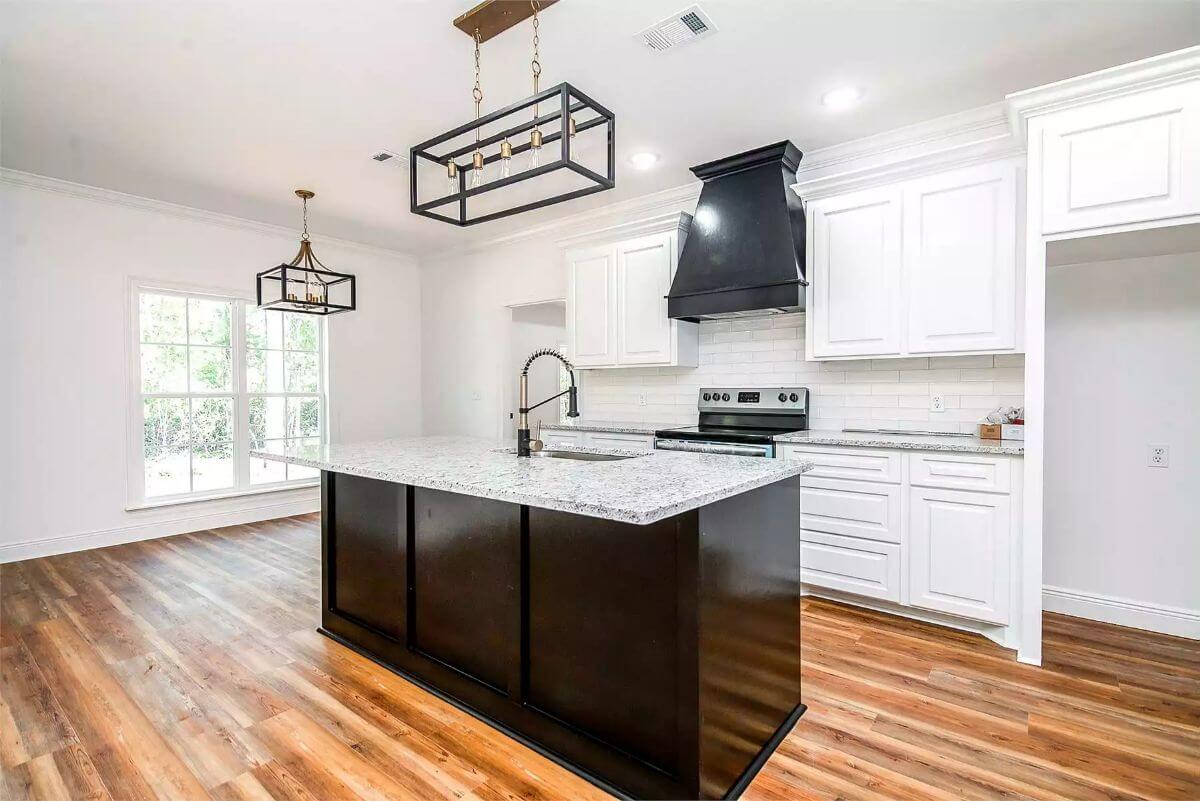
Kitchen
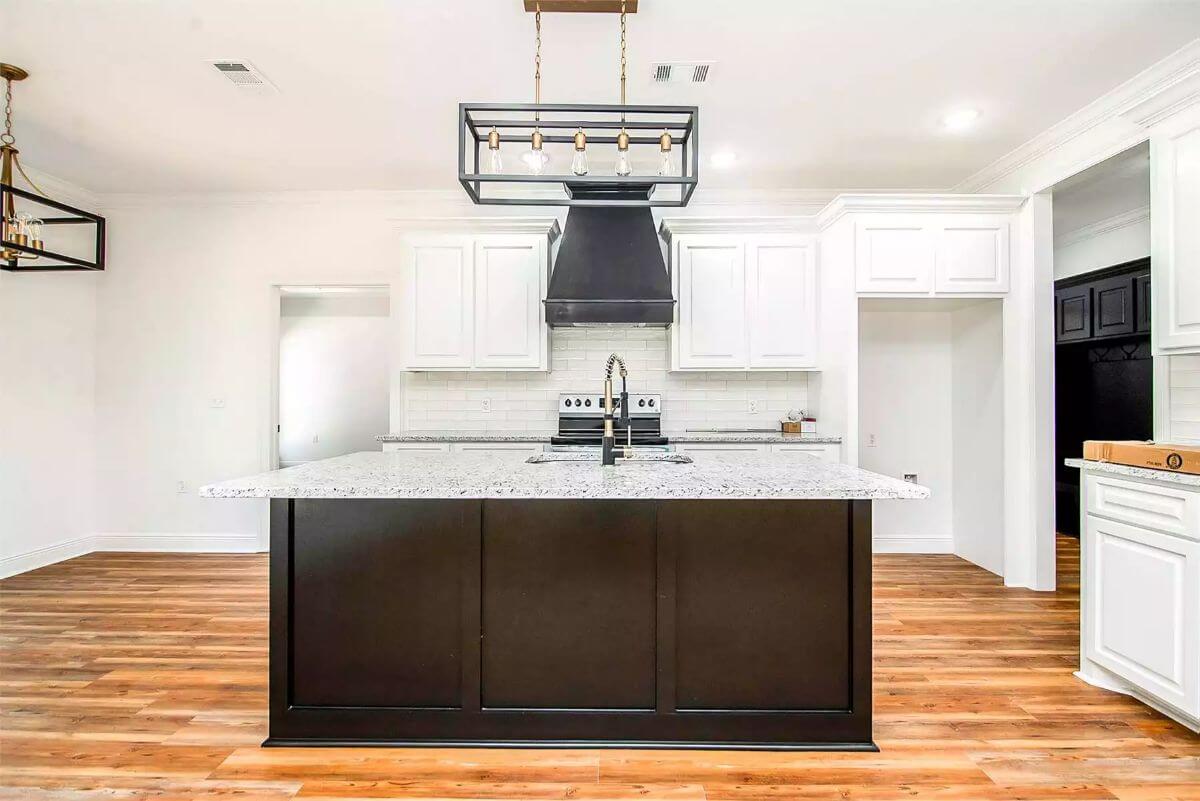
Home Stratosphere Guide
Your Personality Already Knows
How Your Home Should Feel
113 pages of room-by-room design guidance built around your actual brain, your actual habits, and the way you actually live.
You might be an ISFJ or INFP designer…
You design through feeling — your spaces are personal, comforting, and full of meaning. The guide covers your exact color palettes, room layouts, and the one mistake your type always makes.
The full guide maps all 16 types to specific rooms, palettes & furniture picks ↓
You might be an ISTJ or INTJ designer…
You crave order, function, and visual calm. The guide shows you how to create spaces that feel both serene and intentional — without ending up sterile.
The full guide maps all 16 types to specific rooms, palettes & furniture picks ↓
You might be an ENFP or ESTP designer…
You design by instinct and energy. Your home should feel alive. The guide shows you how to channel that into rooms that feel curated, not chaotic.
The full guide maps all 16 types to specific rooms, palettes & furniture picks ↓
You might be an ENTJ or ESTJ designer…
You value quality, structure, and things done right. The guide gives you the framework to build rooms that feel polished without overthinking every detail.
The full guide maps all 16 types to specific rooms, palettes & furniture picks ↓
Kitchen
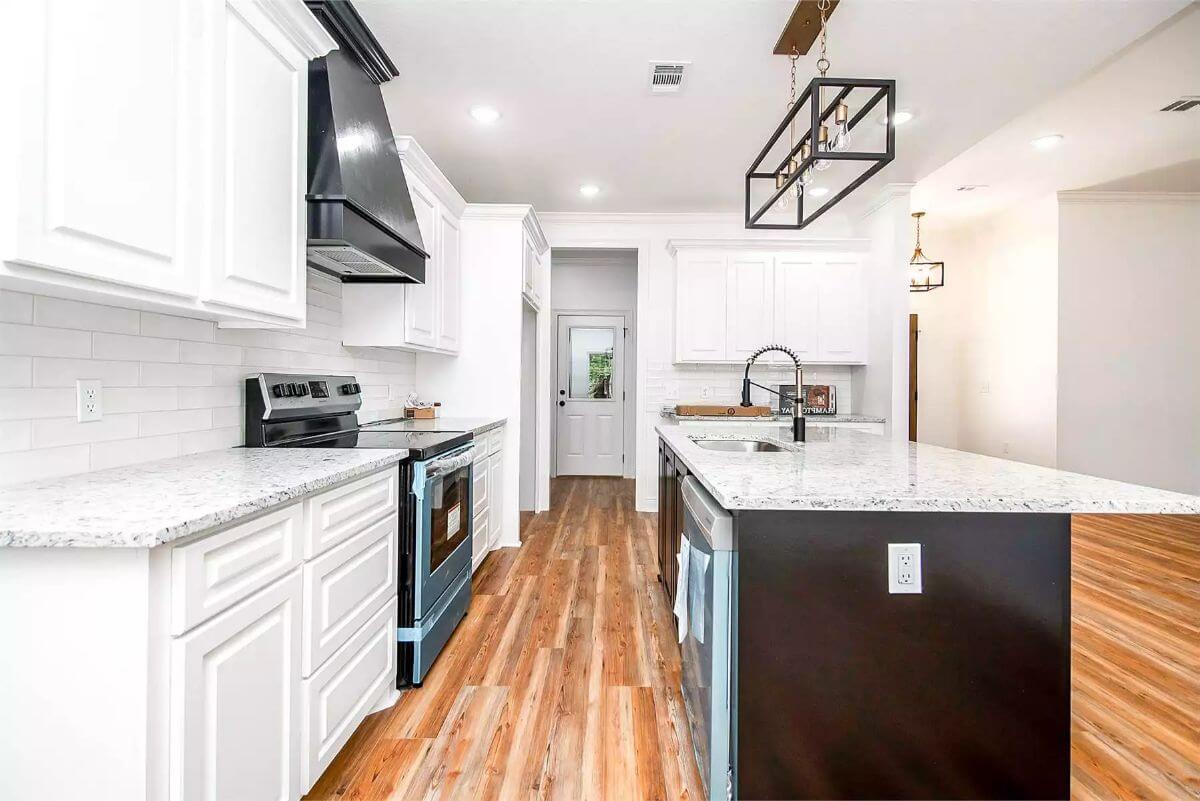
Primary Bedroom
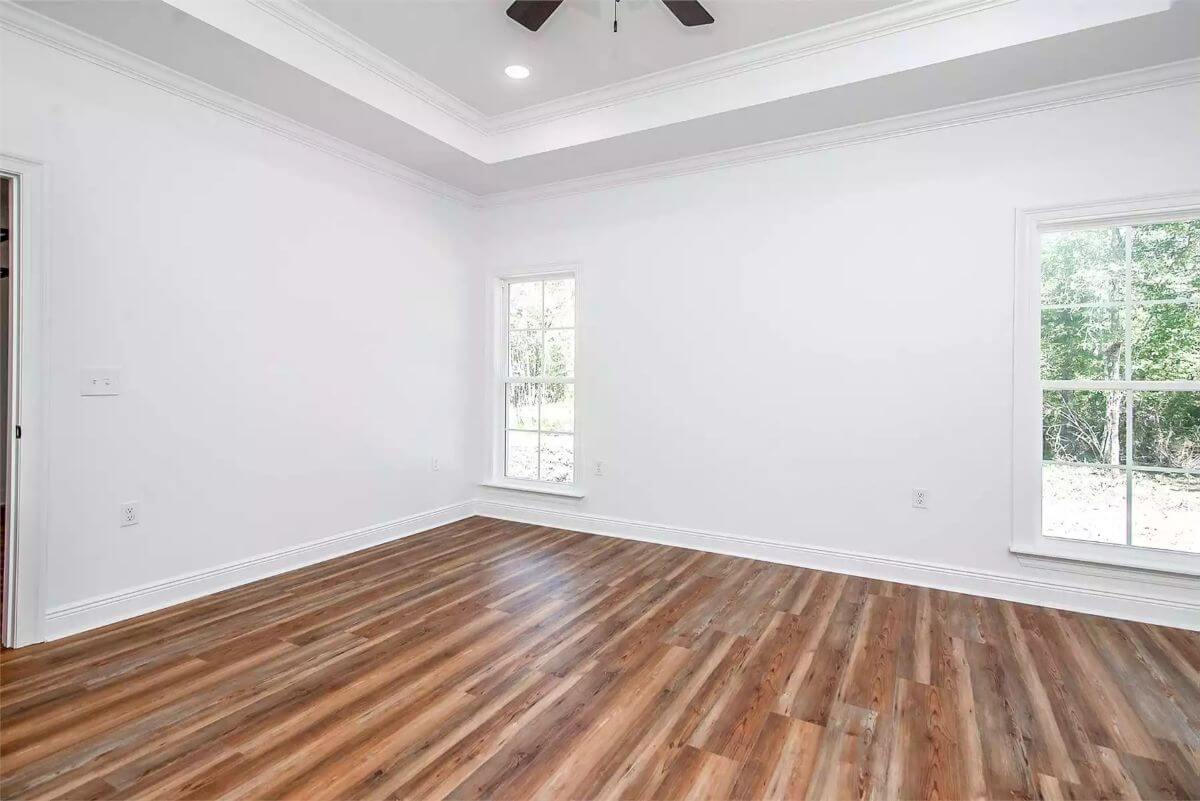
Primary Bathroom
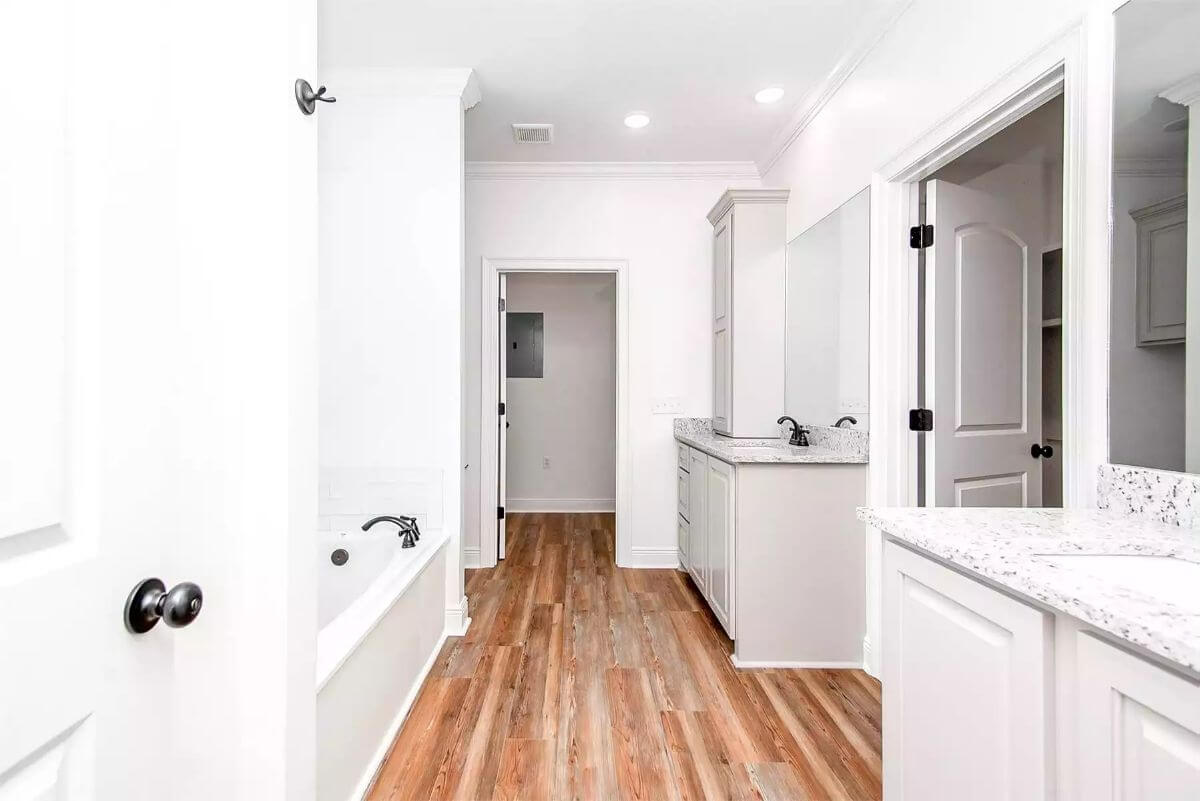
Primary Bathroom
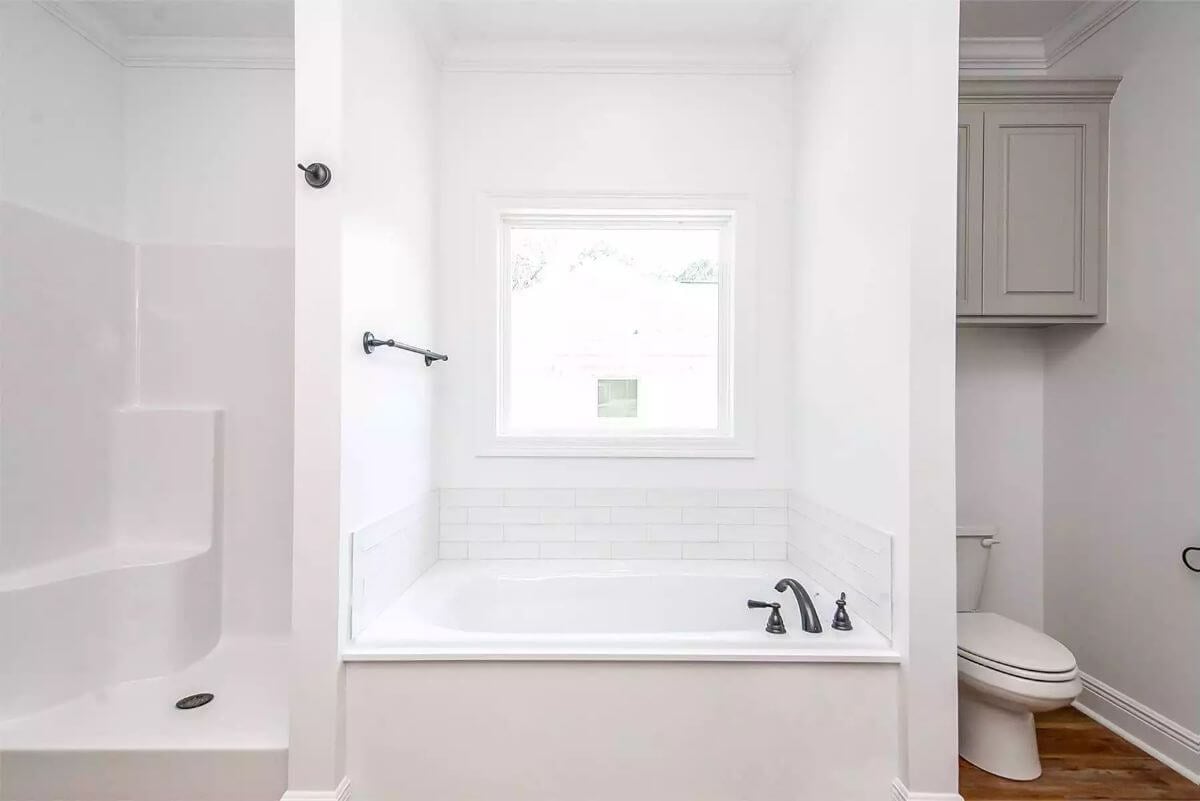
Primary Closet
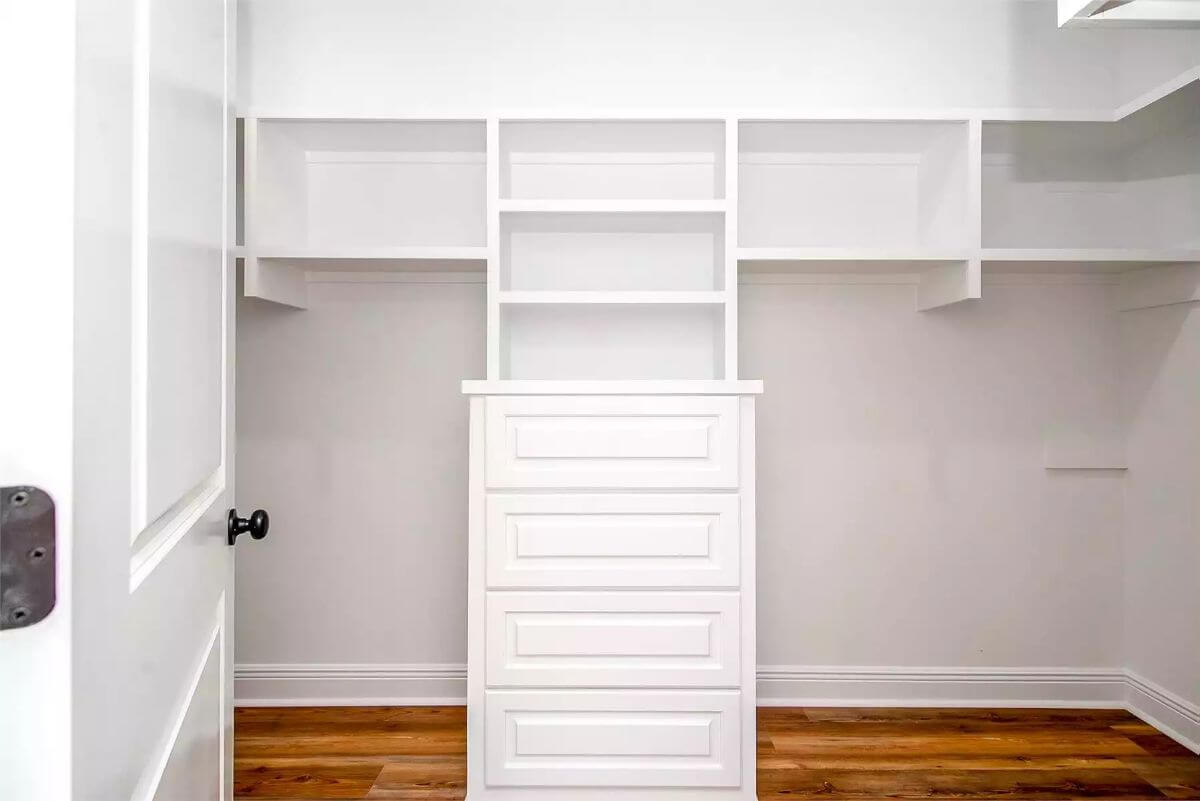
Bedroom
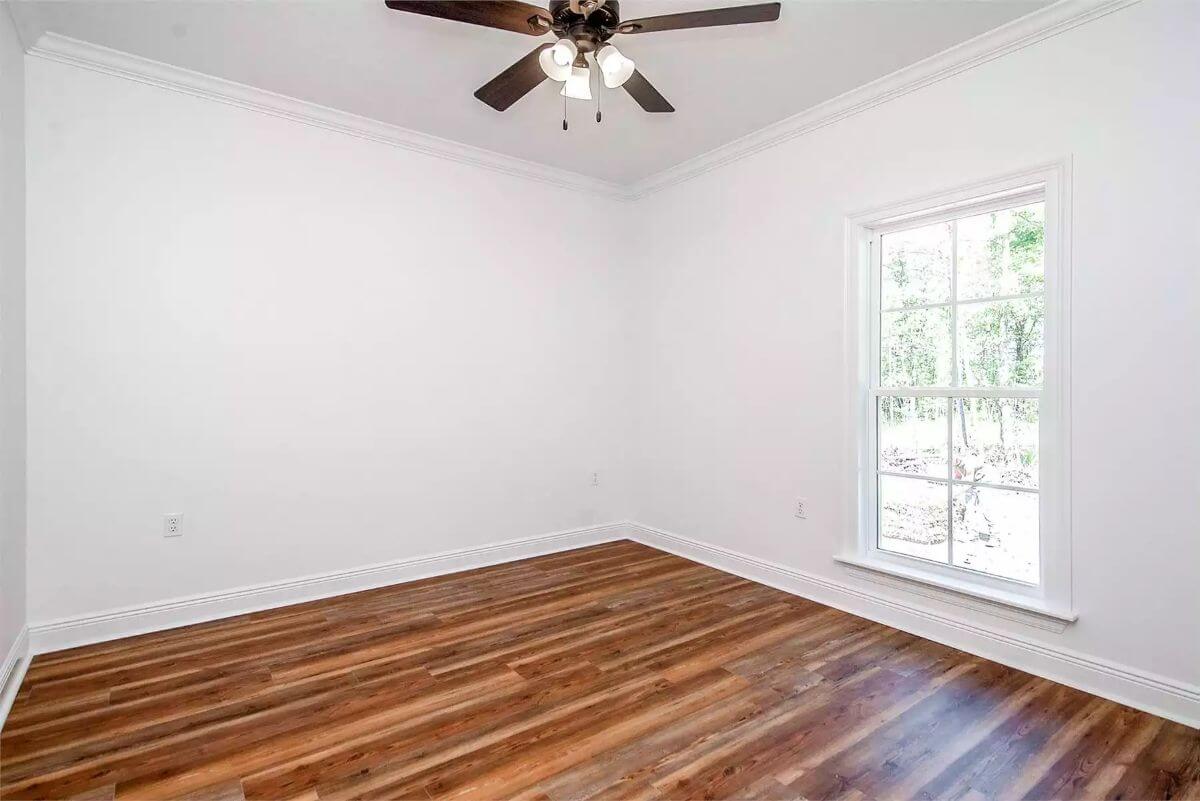
🔥 Create Your Own Magical Home and Room Makeover
Upload a photo and generate before & after designs instantly.
ZERO designs skills needed. 61,700 happy users!
👉 Try the AI design tool here
Bathroom
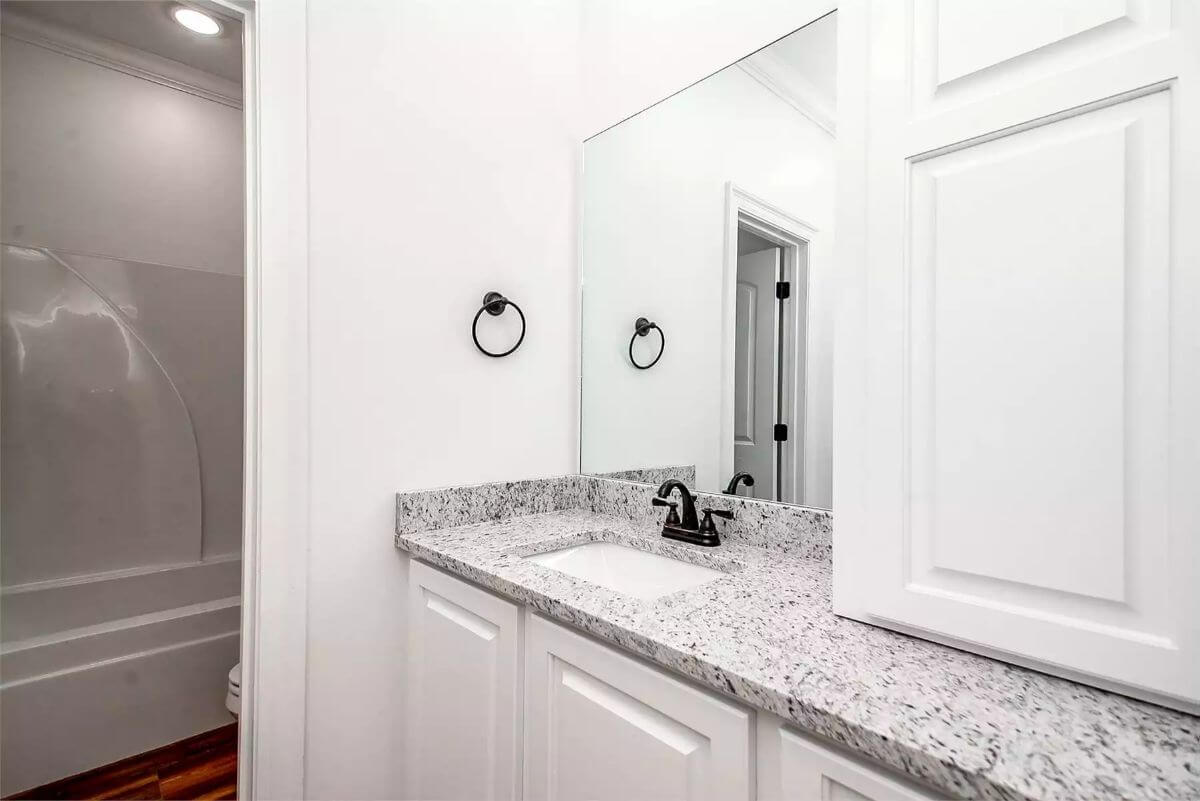
Mudroom

Details
This 4-bedroom modern farmhouse presents a clean, inviting exterior with a mix of traditional and contemporary styling. The crisp white siding is accented with board and batten detailing and brick skirting, offering a timeless look with a modern twist. The gabled rooflines and decorative trusses enhance the architectural appeal, while the covered front porch welcomes guests with a warm, understated elegance.
Inside, the thoughtfully designed layout emphasizes open-concept living and practical flow. The central great room features vaulted ceilings and opens directly to the rear porch, creating an ideal space for relaxation or entertaining. The kitchen is equipped with a center island and walk-in pantry and connects effortlessly to the dining area.
The primary suite is tucked away for privacy and includes a spacious walk-in closet and an en-suite bath with direct utility access. Three additional bedrooms share a hall bath on the opposite side of the home, with the fourth bedroom offering a flexible space that can serve as an office or guest suite. The plan also includes a dedicated utility room with lockers, ample storage throughout, and a convenient entry from the garage.
Pin It!
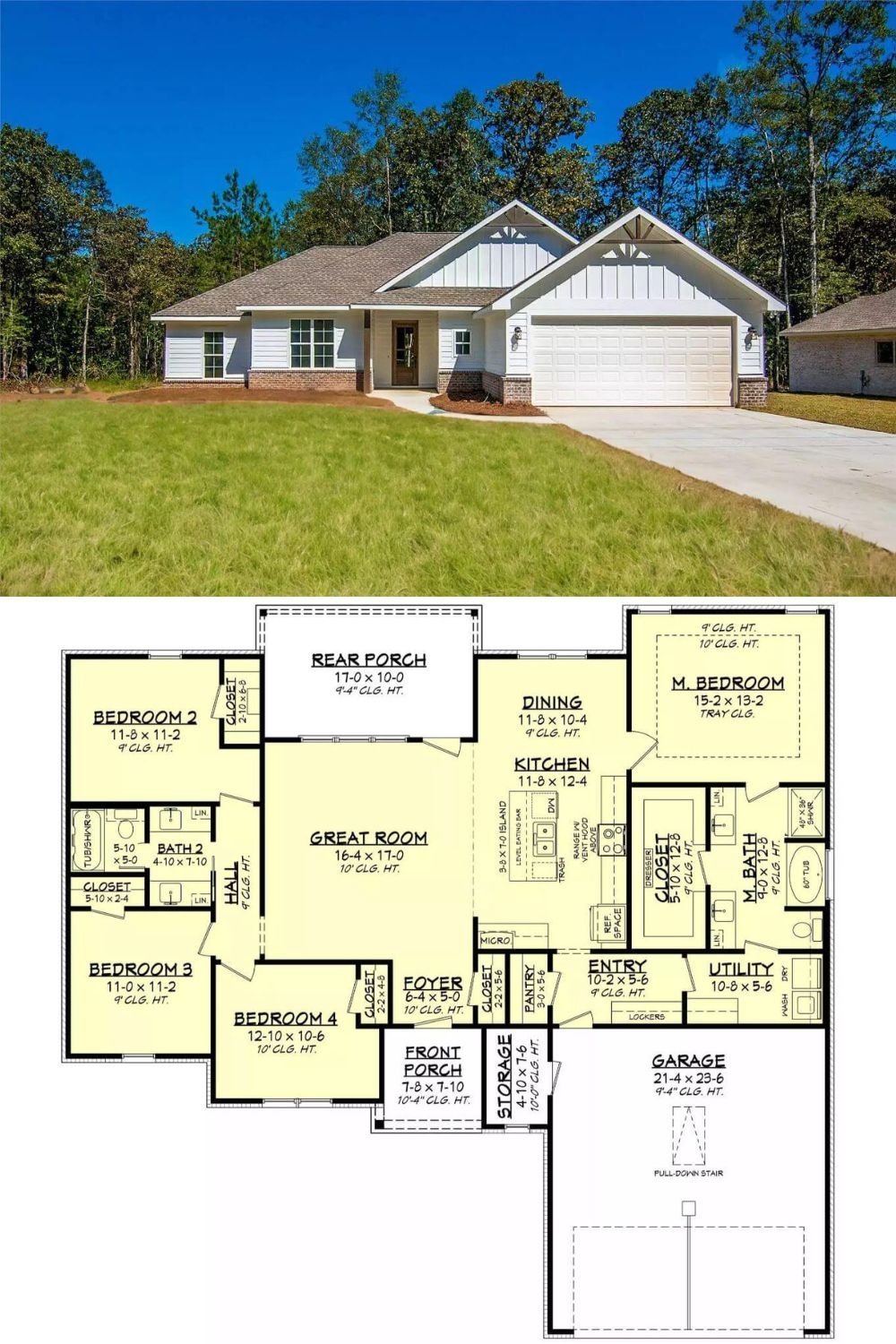
The House Designers Plan THD-10450






