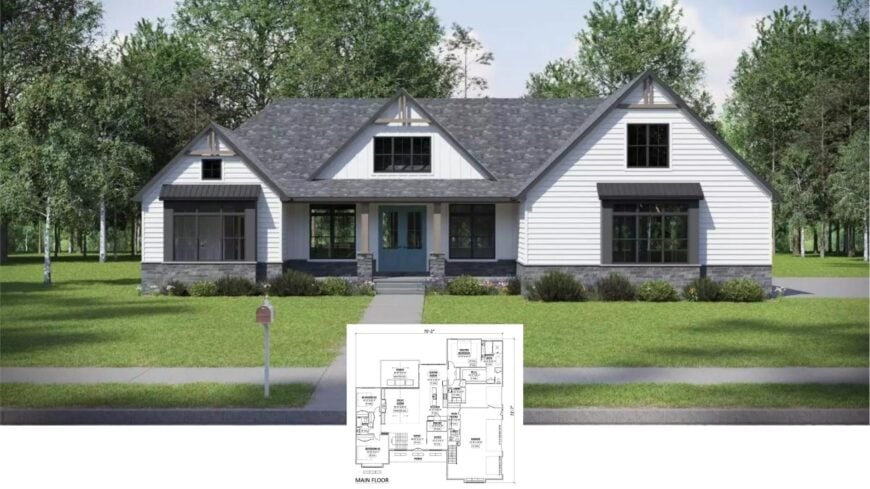
Would you like to save this?
Clocking in at roughly 2,690 square feet, this two-level residence packs three bedrooms and two and a half bathrooms into a layout that feels airy yet practical. Crisp white siding, dark gable accents, and stone skirts announce its Modern Craftsman pedigree from the curb, while a front porch hints at the hospitality within.
Inside, the main floor sweeps from a sky-high great room to an entertainer’s kitchen and dining zone, all anchored by views of the backyard. A sequestered primary suite, handy mudroom, and finished basement with rec room, bar, and gym round out a plan made for everyday living and easy weekends.
Craftsman Beauty with a Contemporary Twist—Check Out Those Gable Accents
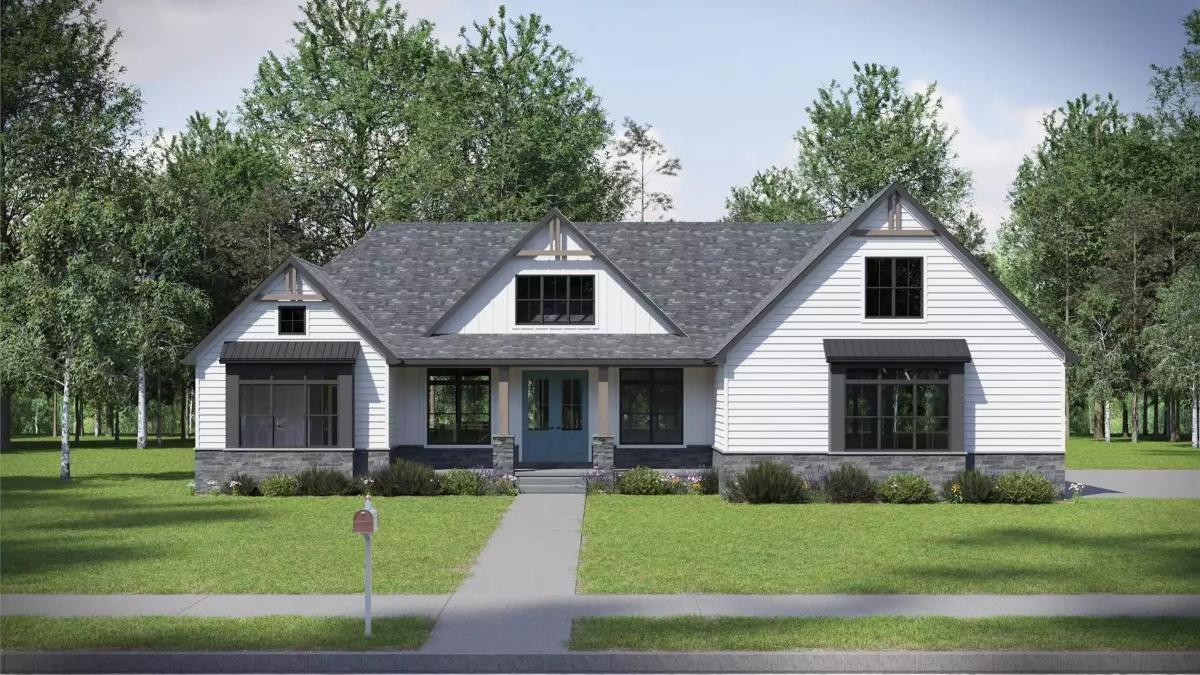
It’s a contemporary riff on classic Craftsman, blending signature gables, tapered porch columns, and natural stone with sharp lines and monochrome trim.
That marriage of tradition and fresh detailing carries through every room, and we’re about to walk through the spaces that make this house equal parts familiar and forward-thinking.
Explore the Flow—Open-Concept Living with a Private Master Suite
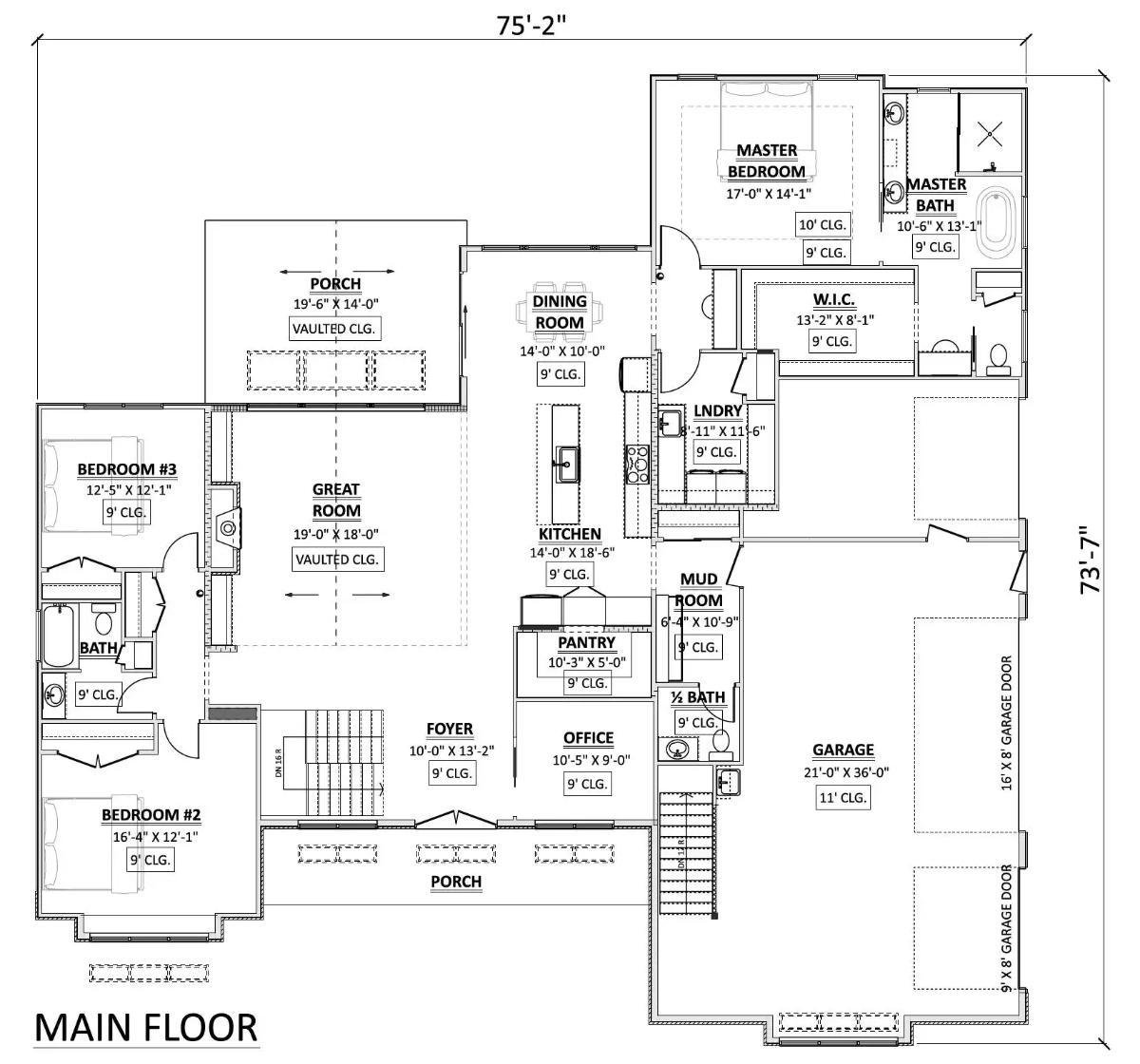
🔥 Create Your Own Magical Home and Room Makeover
Upload a photo and generate before & after designs instantly.
ZERO designs skills needed. 61,700 happy users!
👉 Try the AI design tool here
This main floor plan showcases an inviting open-concept space that seamlessly connects the great room, kitchen, and dining room, ideal for entertaining.
The master suite provides a retreat, complete with a large walk-in closet and a luxurious bath. Thoughtfully positioned bedrooms, a versatile office, and a mudroom enhance the everyday practicality of this craftsman-infused layout.
Dive Into the Basement—Perfect for Recreation and Relaxation
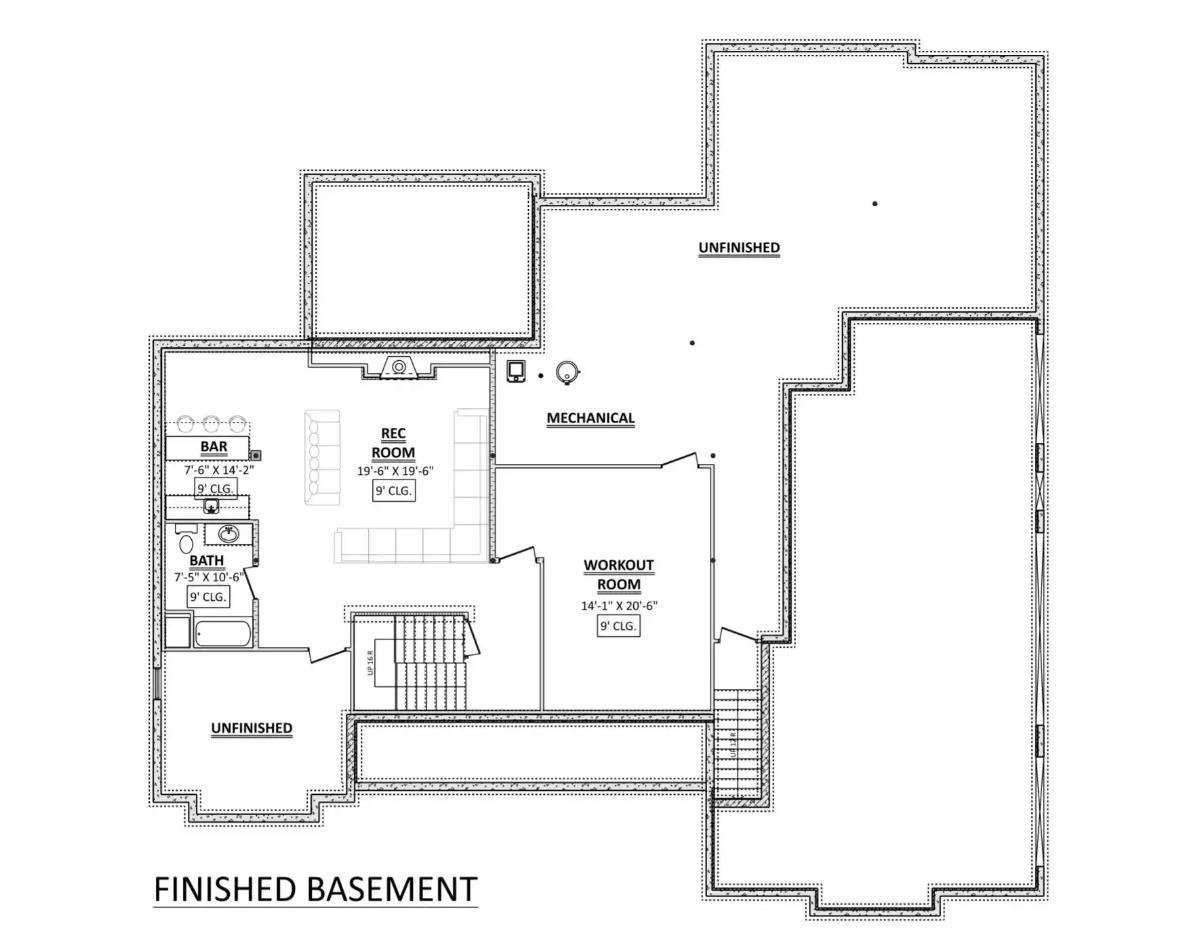
This finished basement offers a spacious rec room to entertain guests or enjoy family time, complemented by a well-placed bar area. A dedicated workout room allows for convenient exercise routines without leaving home. There’s also a handy bath, making this space a versatile extension of the craftsman-inspired layout.
Source: The House Designers – Plan 9439
Craftsman Beauty with a Touch of Contemporary Flair—Spot the Stone Accents
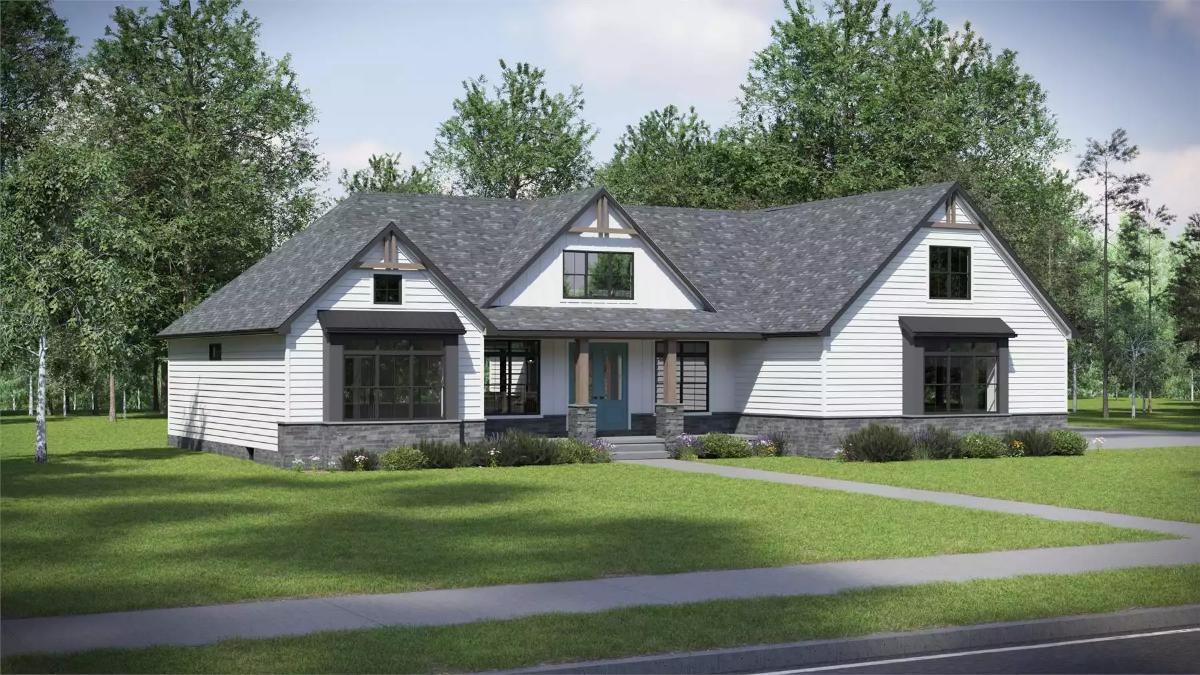
This home seamlessly blends classic craftsman architecture with a contemporary edge. The stone accents and dark gable trims contrast beautifully with the white siding, creating a harmonious facade. Nestled in a serene setting, the inviting porch promises a warm welcome.
Don’t Miss the Crisp Black Garage Doors on This Stunning Craftsman
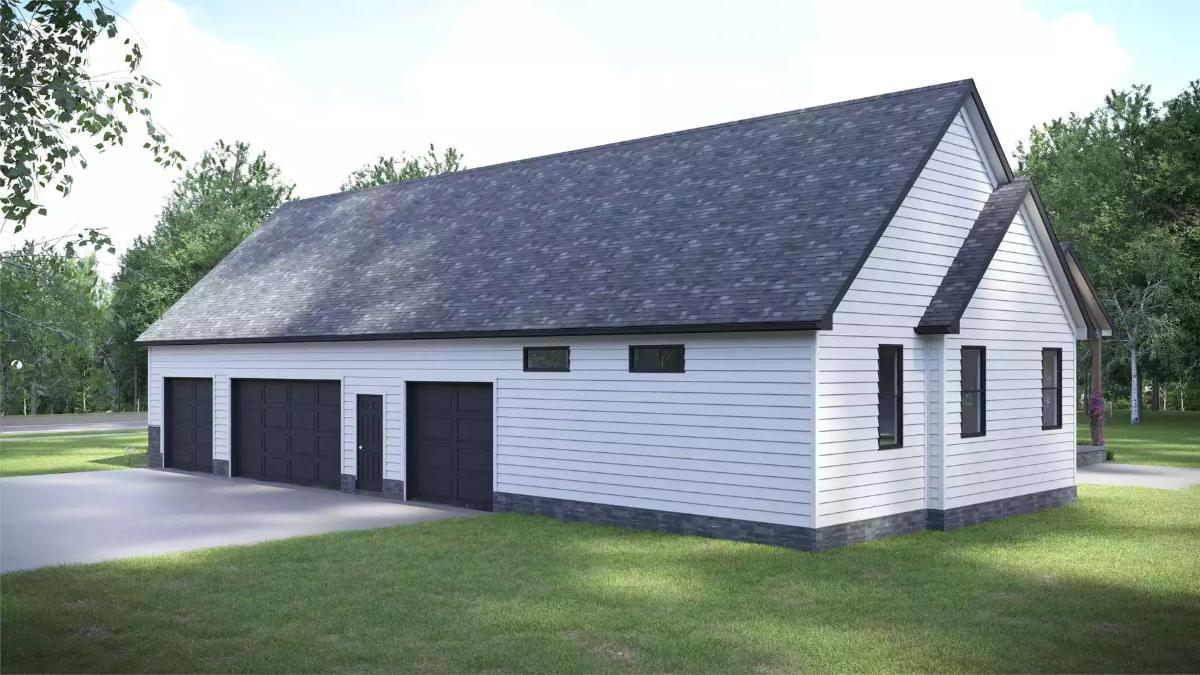
This home’s garage stands out with its crisp, white siding contrasted by sleek black doors, embodying a modern craftsman look.
The gable roof extends gracefully, complemented by small windows that let in natural light without compromising privacy. Set amidst a lush green backdrop, the structure integrates seamlessly into its serene surroundings.
Contemporary Craftsman with a Striking Covered Patio—Great Spot to Unwind
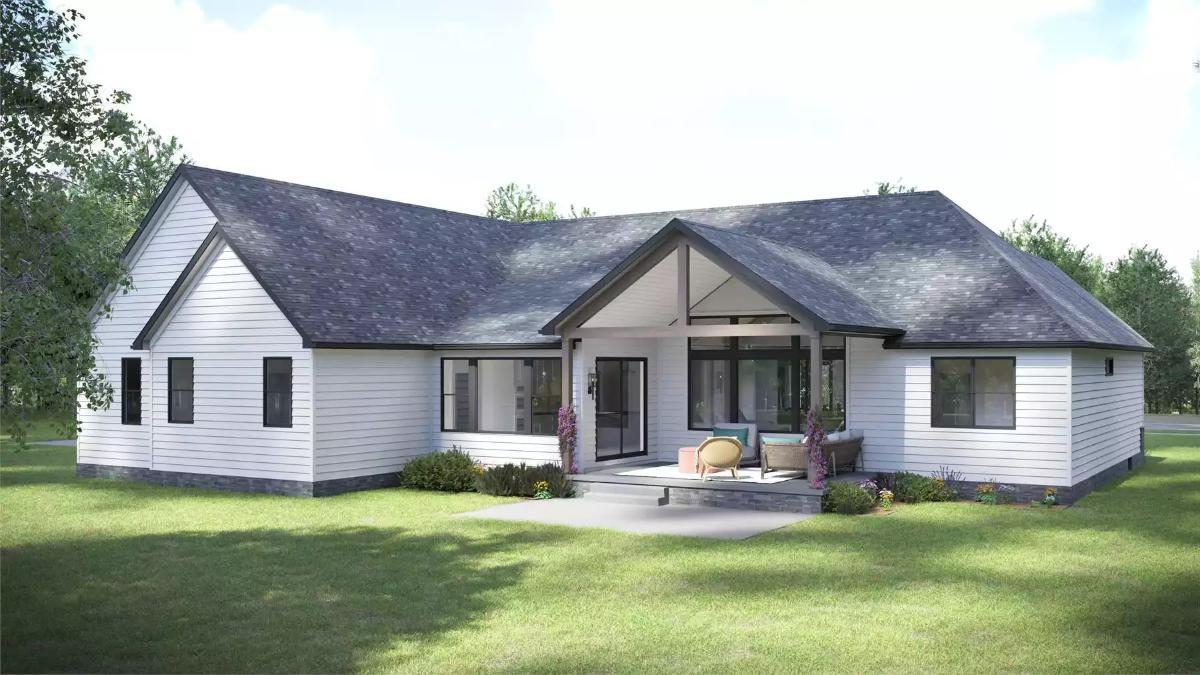
Would you like to save this?
This home’s clean, white siding and dark gable accents make for a modern twist on craftsman design. The expansive covered patio offers a seamless transition between indoor and outdoor living, perfect for relaxing or entertaining. Nestled in a lush green setting, this residence combines elegance with practicality.
Sleek Built-in Shelves Highlight the Spacious Craftsman Living Room
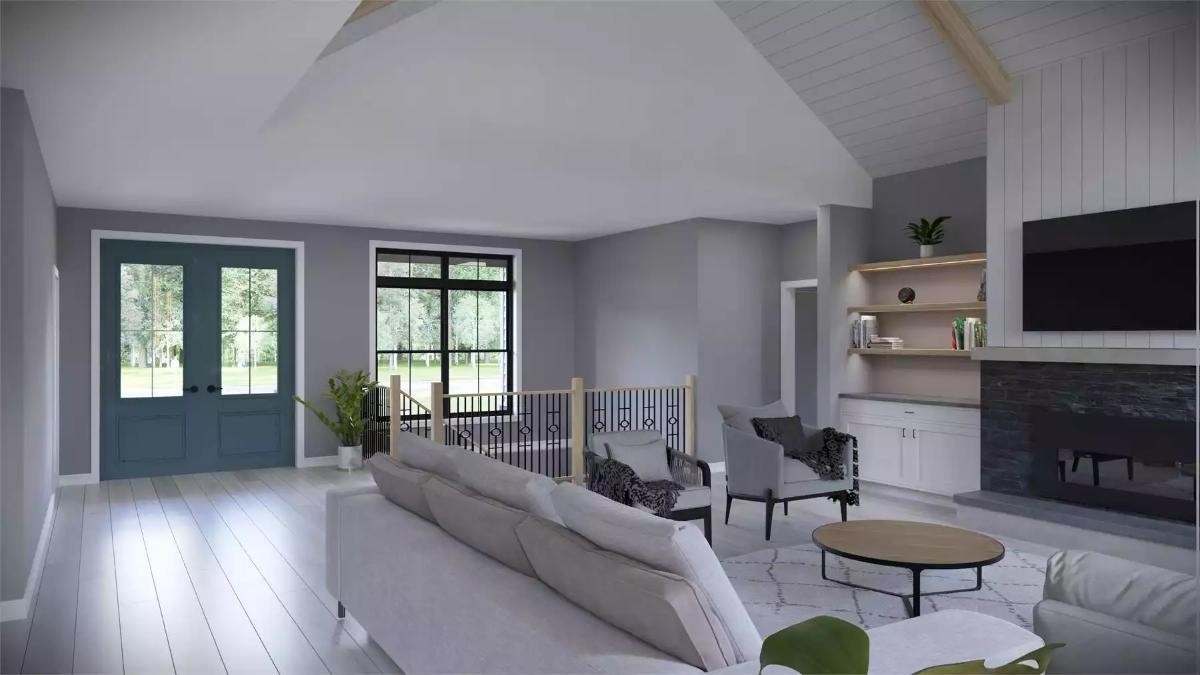
This living room combines craftsman charm with modern elements, featuring sleek built-in shelving and a minimalist fireplace. The vaulted ceiling and exposed beams add architectural interest, drawing the eye upward. Accented by soft gray tones and a pop of color at the entrance, this space offers a tranquil yet stylish atmosphere.
Contemporary Living Room with Expansive Windows and Vaulted Ceiling
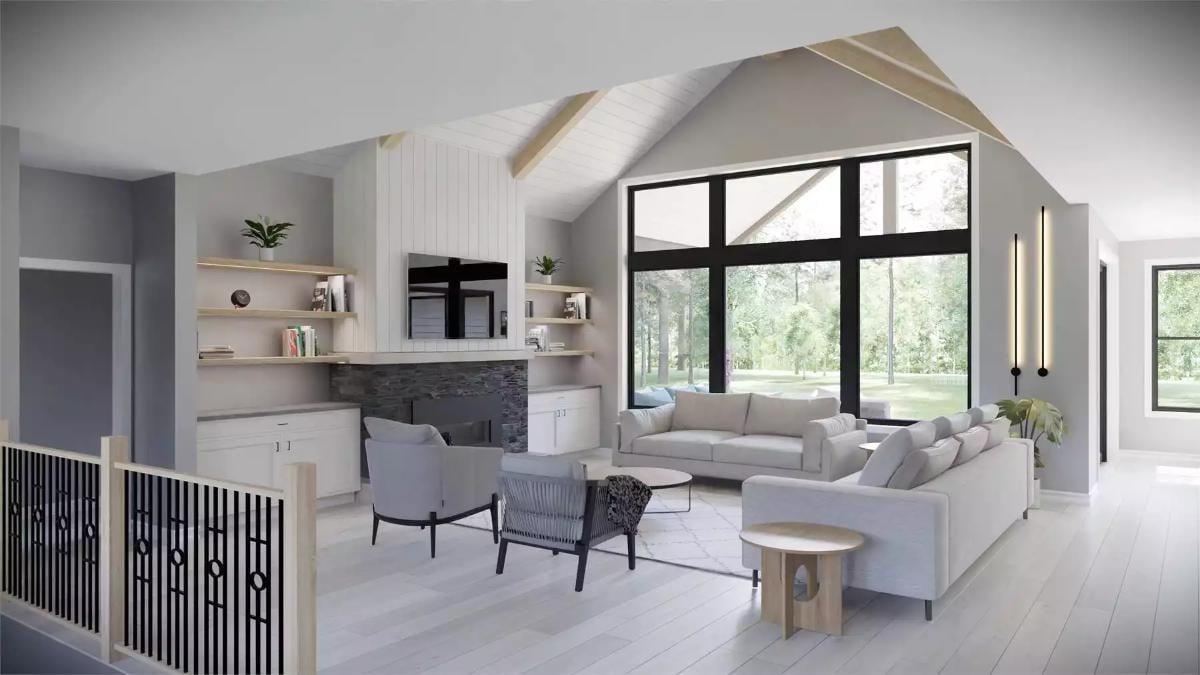
This living area showcases a harmonious blend of modern design and natural elements, highlighted by large windows that flood the space with light and offer serene views of the outdoors.
The vaulted ceiling, accented by exposed beams, creates an open and airy atmosphere, while the minimalist fireplace anchors the room with understated elegance. Built-in shelving and a cohesive color palette of soft grays and whites offer both functionality and style.
Look at Those Industrial Pendants Over This Chic White Kitchen
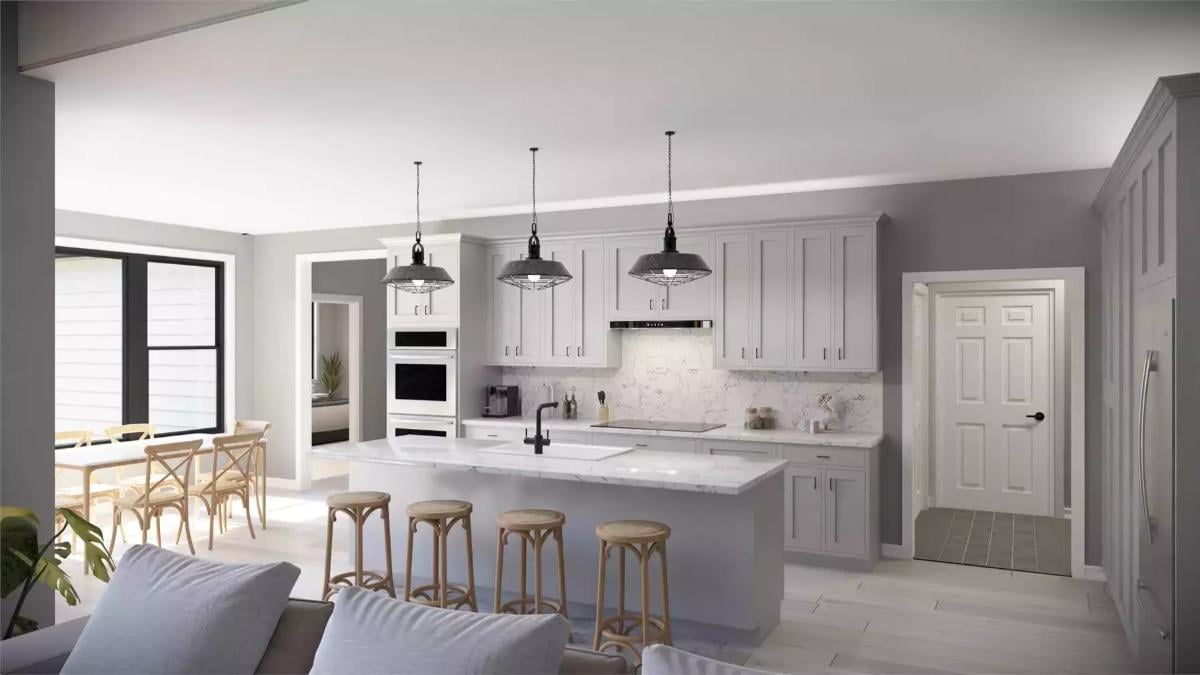
This modern kitchen features sleek white cabinetry and a marble backsplash, giving it a crisp and clean look. The island, complete with four wooden stools, adds warmth and encourages social gatherings. Industrial-style pendant lights provide a striking contrast, illuminating the space with both style and function.
Calm Palette and Crisp Ceiling Fan in a Minimalist Bedroom
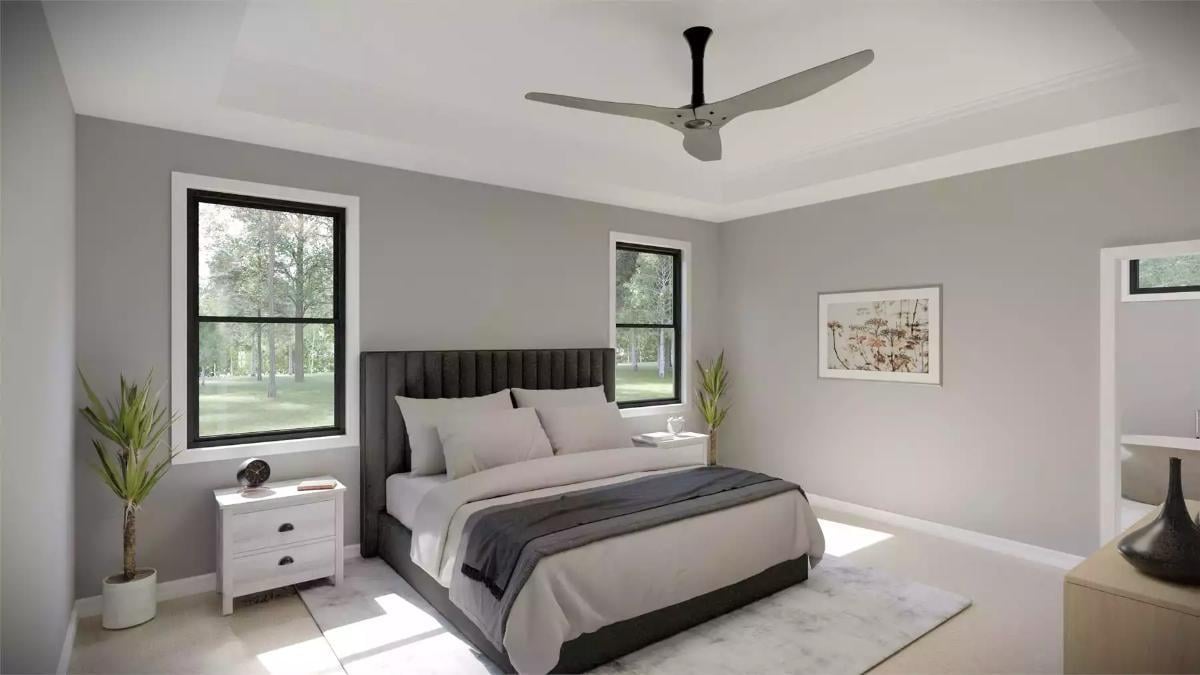
This bedroom embraces a minimalist aesthetic with its neutral gray walls and simple yet elegant decor.
The modern ceiling fan adds a contemporary touch, while large windows frame serene views of the outdoors, inviting natural light to fill the space. Complemented by soft bedding and subtle artwork, this room offers a restful escape.
Contemporary Bathroom Beauty with a Geometric Twist
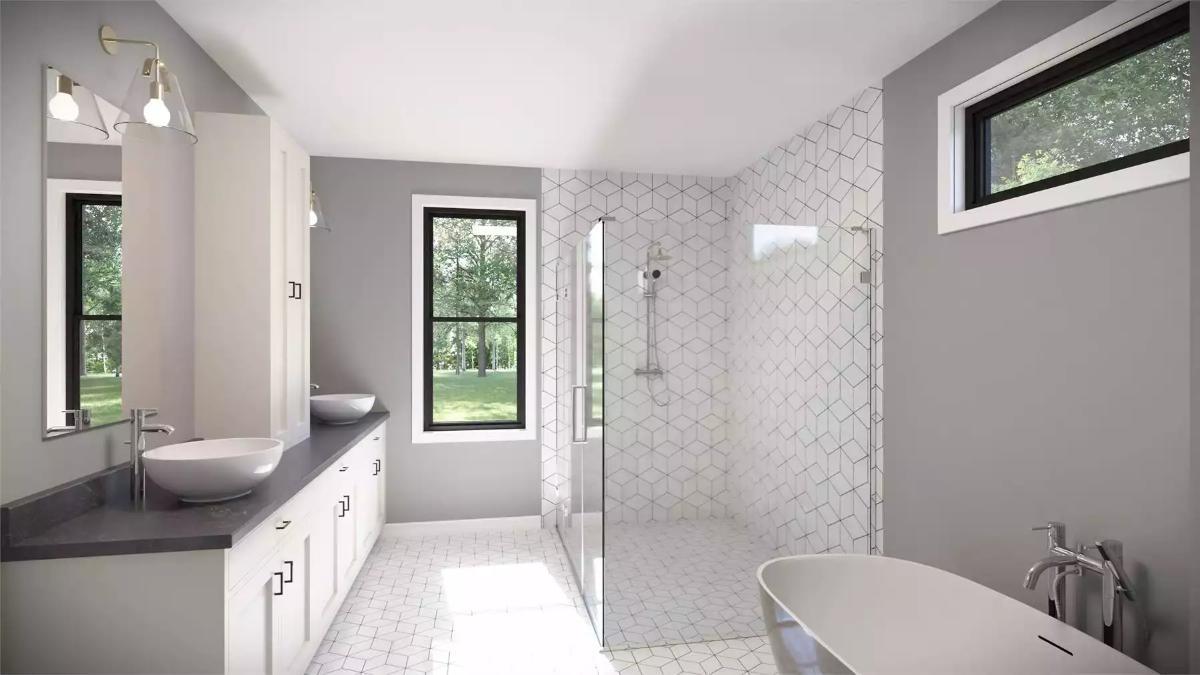
This bathroom captivates with its geometric tile design, adding a contemporary touch to the walk-in shower.
The double vanity with sleek vessel sinks complements the minimalist aesthetic, creating a clean and functional space. Expansive windows frame lush outdoor views, infusing the room with natural light and a serene ambiance.
Source: The House Designers – Plan 9439






