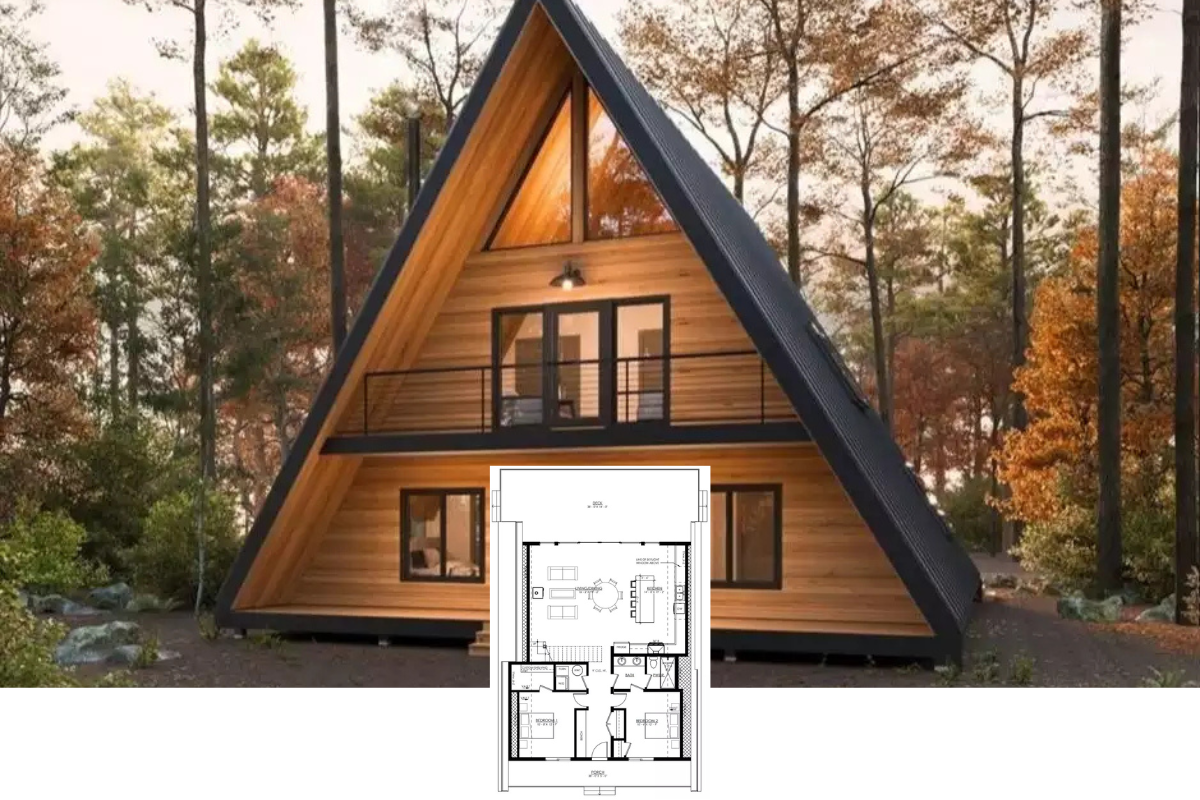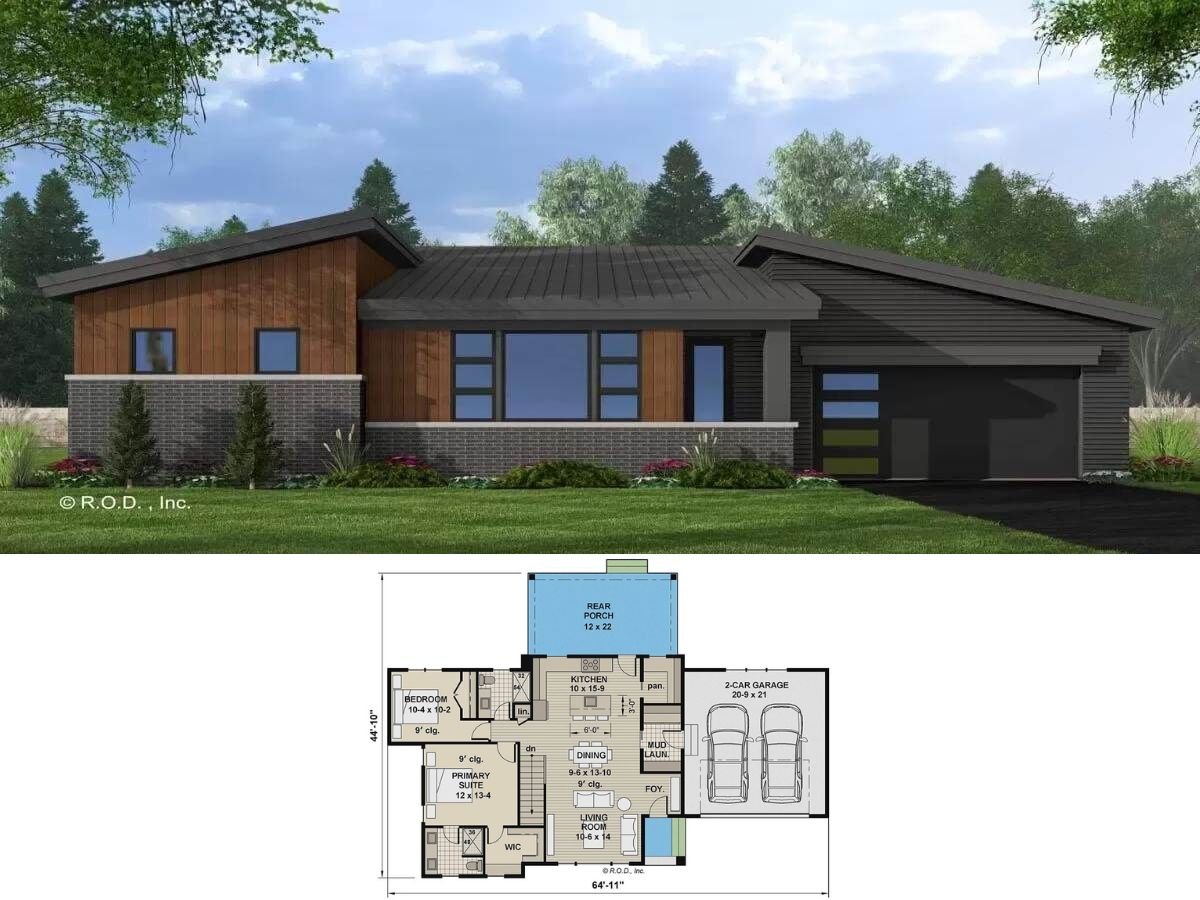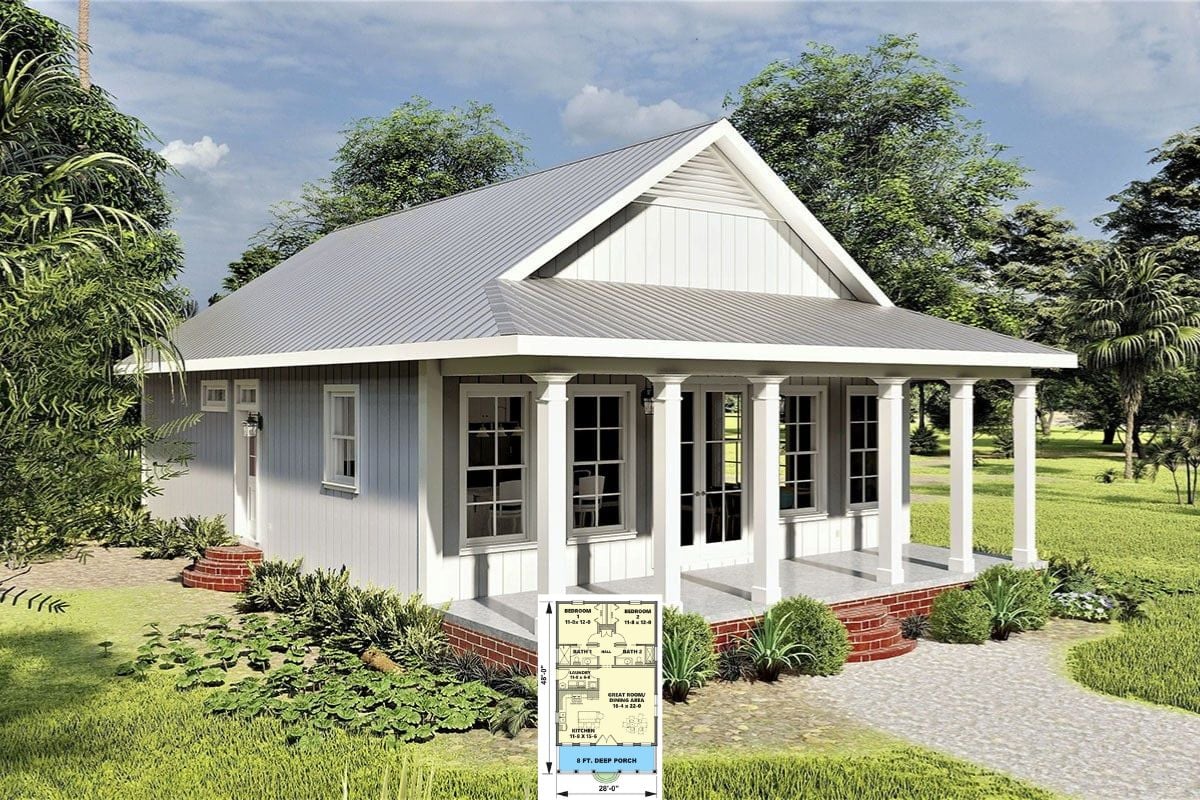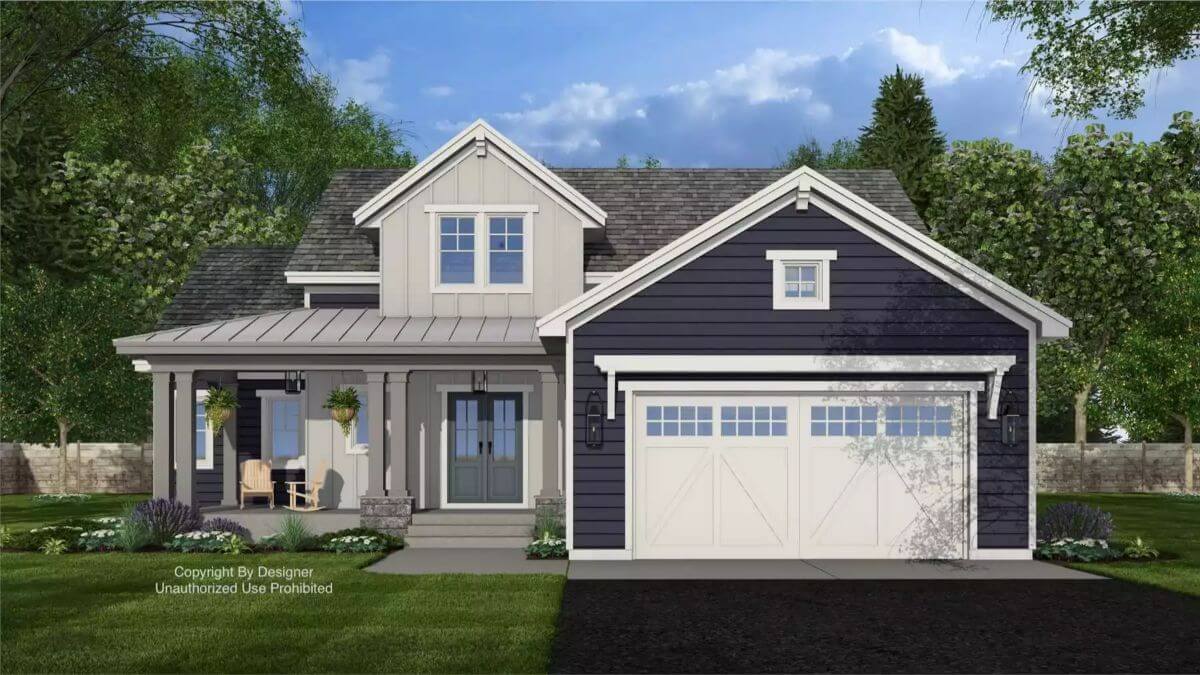
Would you like to save this?
Specifications
- Sq. Ft.: 2,224
- Bedrooms: 4
- Bathrooms: 3.5
- Stories: 2
- Garage: 2
Main Level Floor Plan
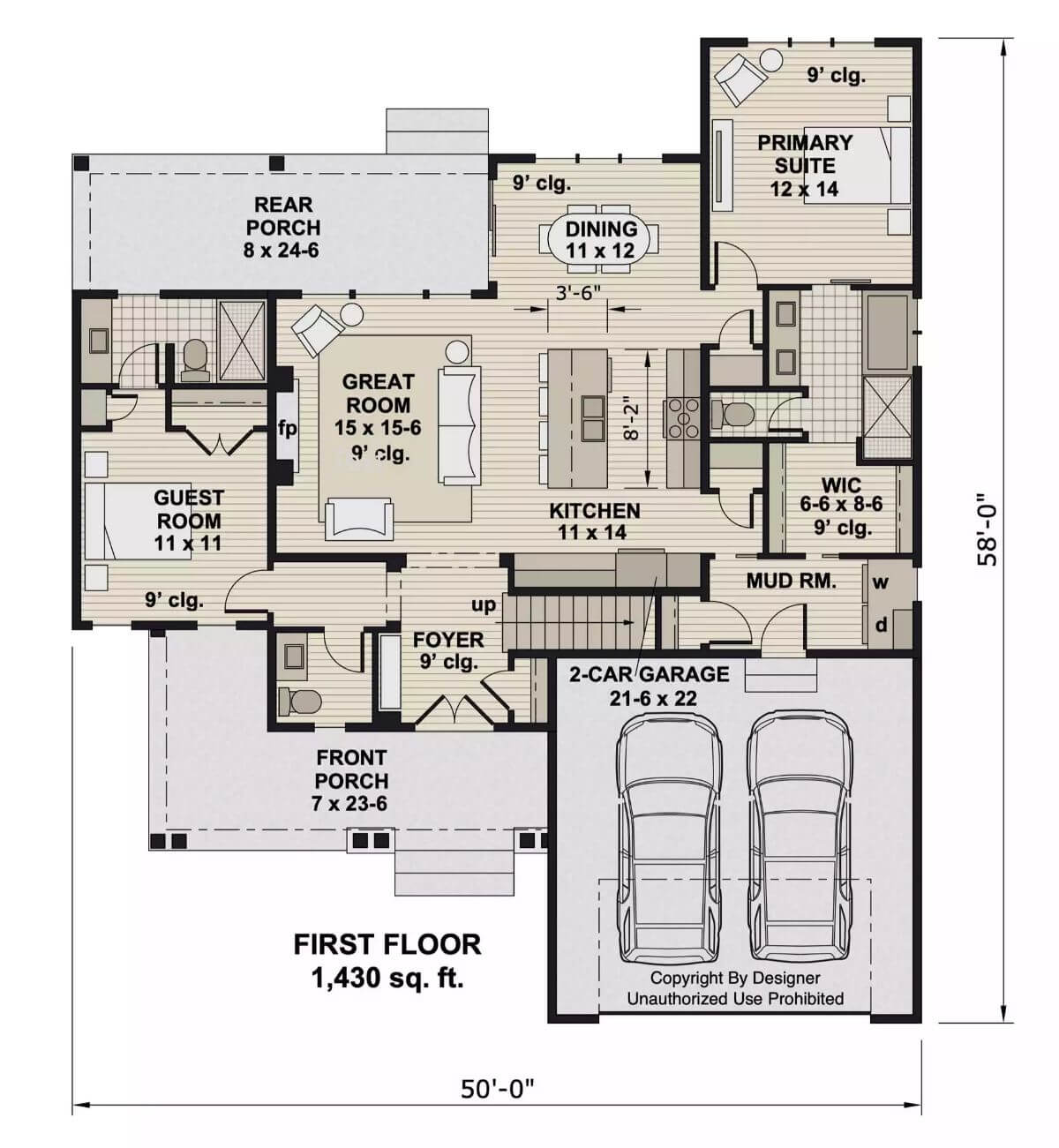
Second Level Floor Plan
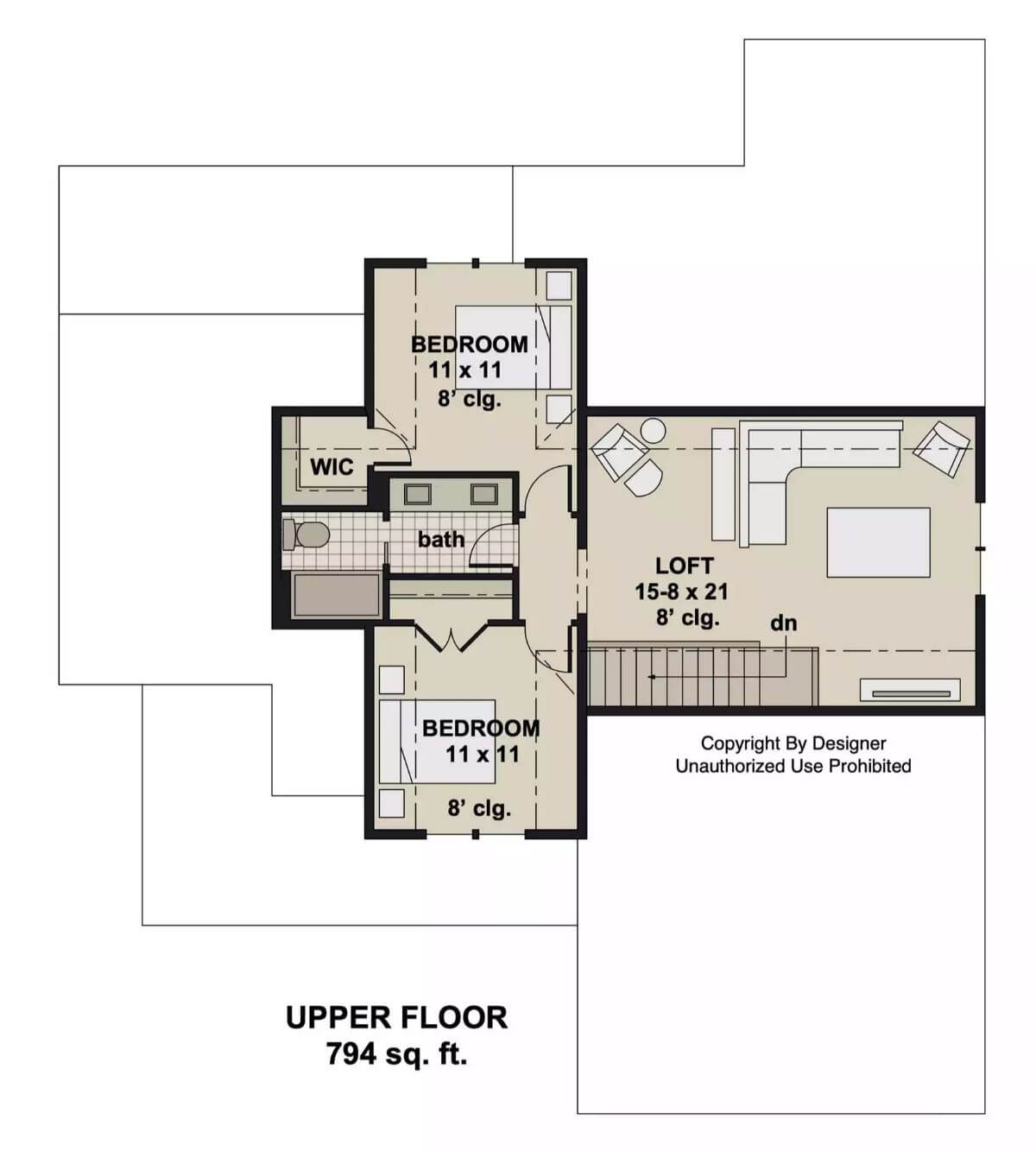
🔥 Create Your Own Magical Home and Room Makeover
Upload a photo and generate before & after designs instantly.
ZERO designs skills needed. 61,700 happy users!
👉 Try the AI design tool here
Front View
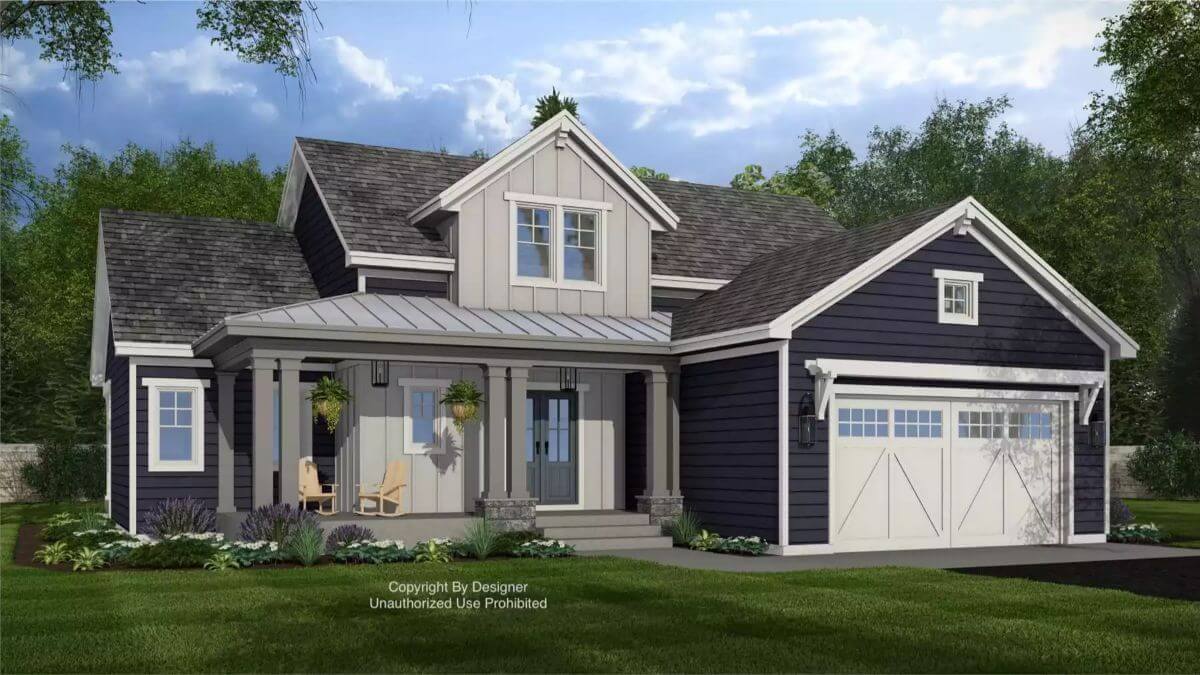
Rear View
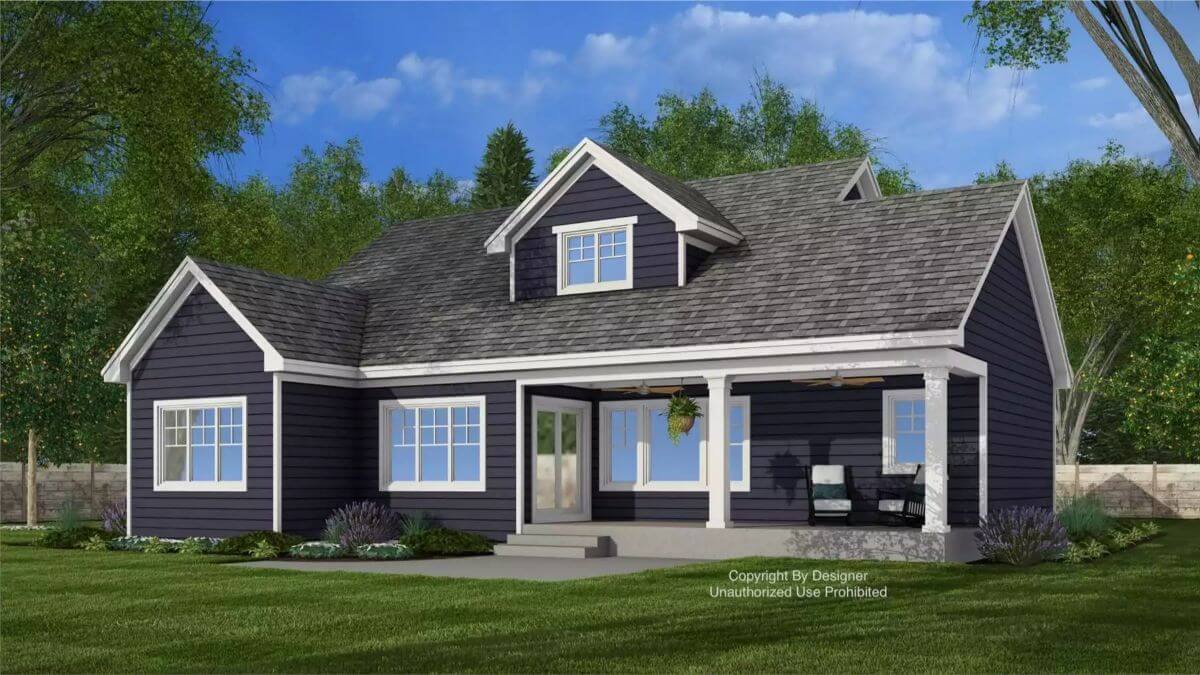
Foyer
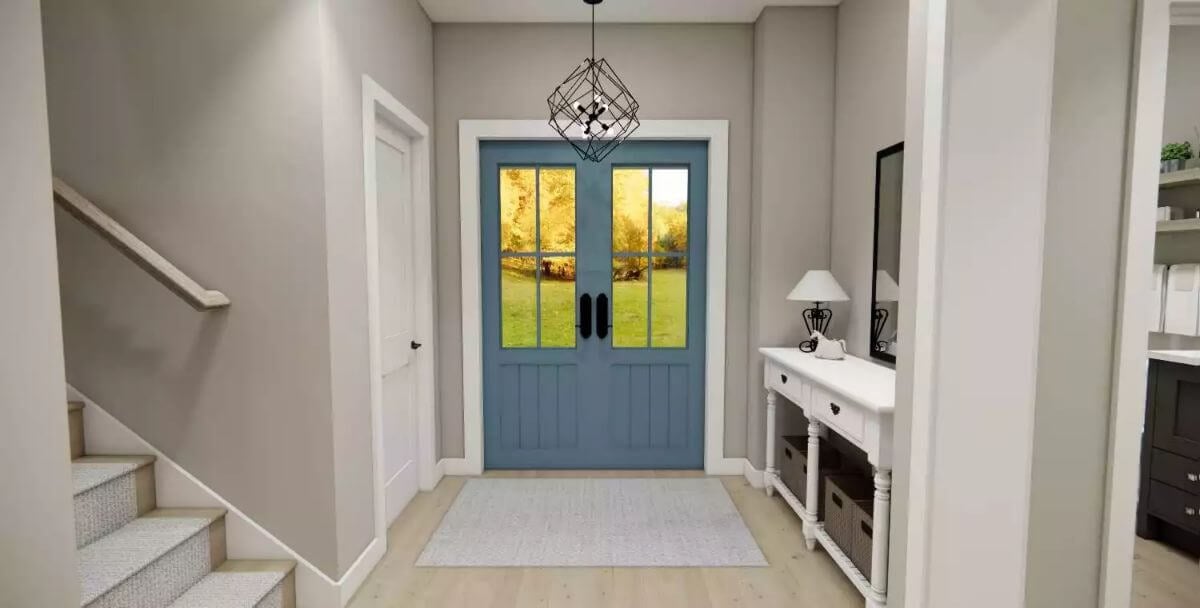
Guest Room
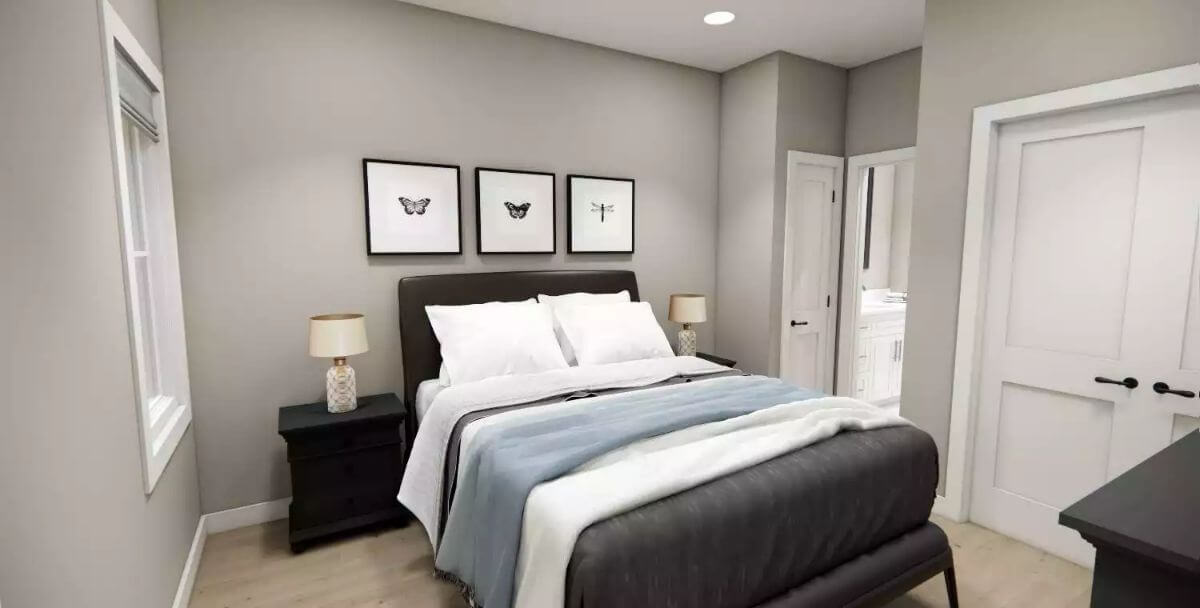
Would you like to save this?
Great Room
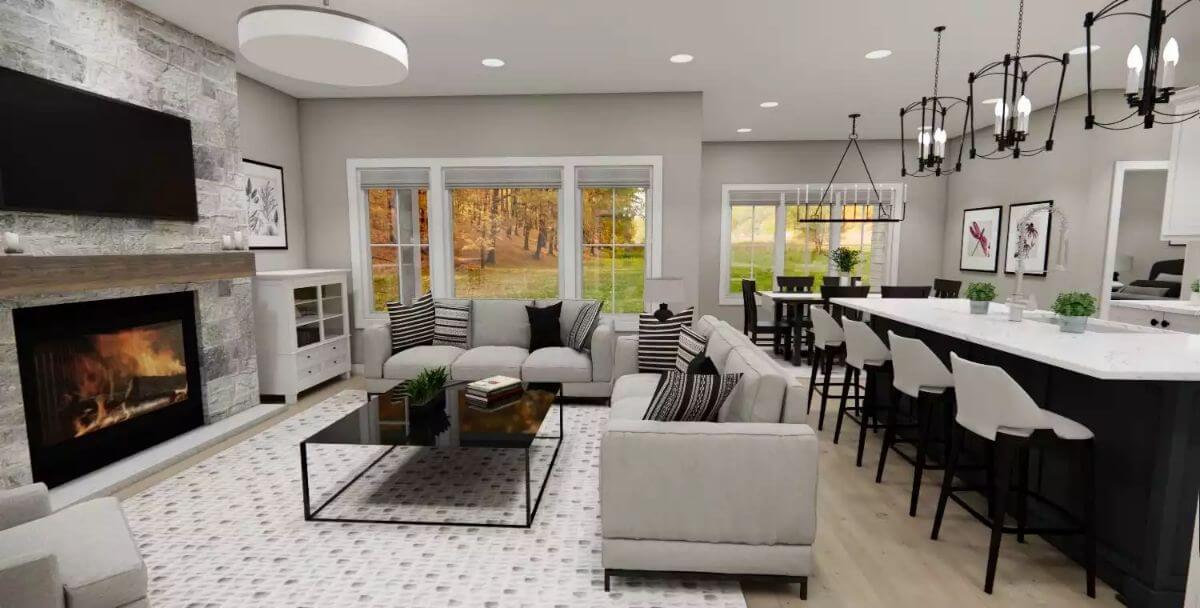
Great Room
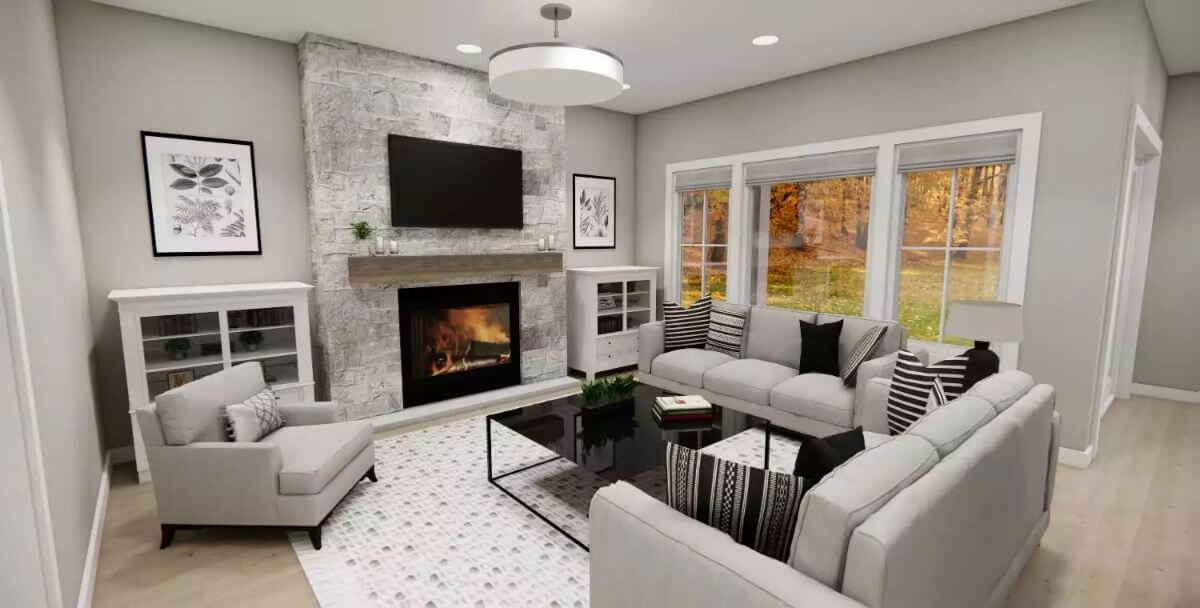
Kitchen
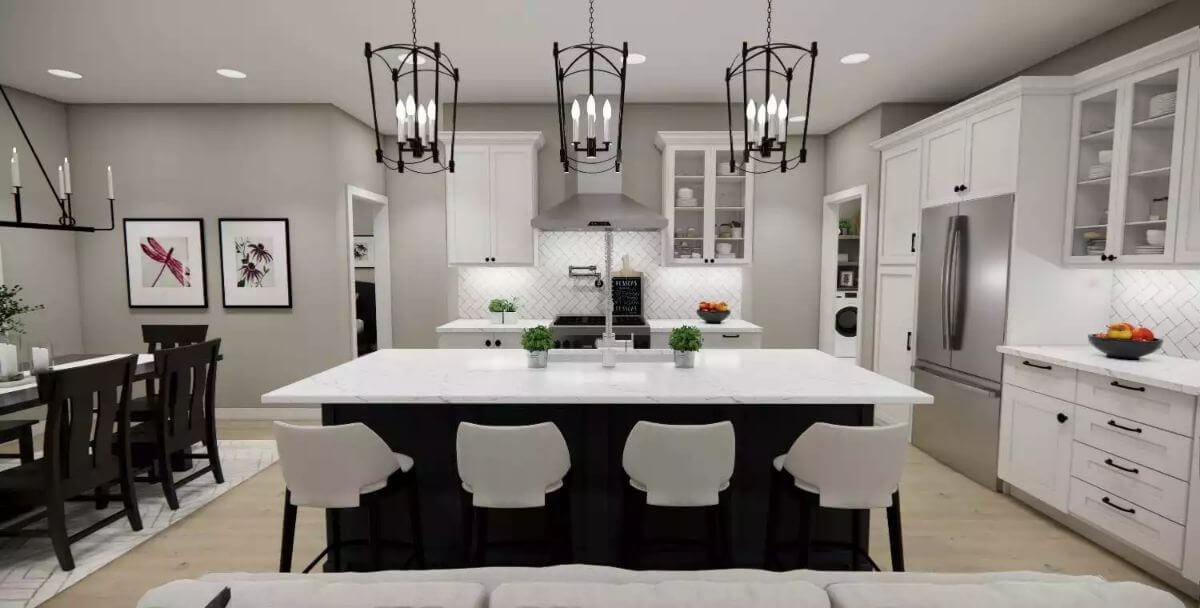
Kitchen
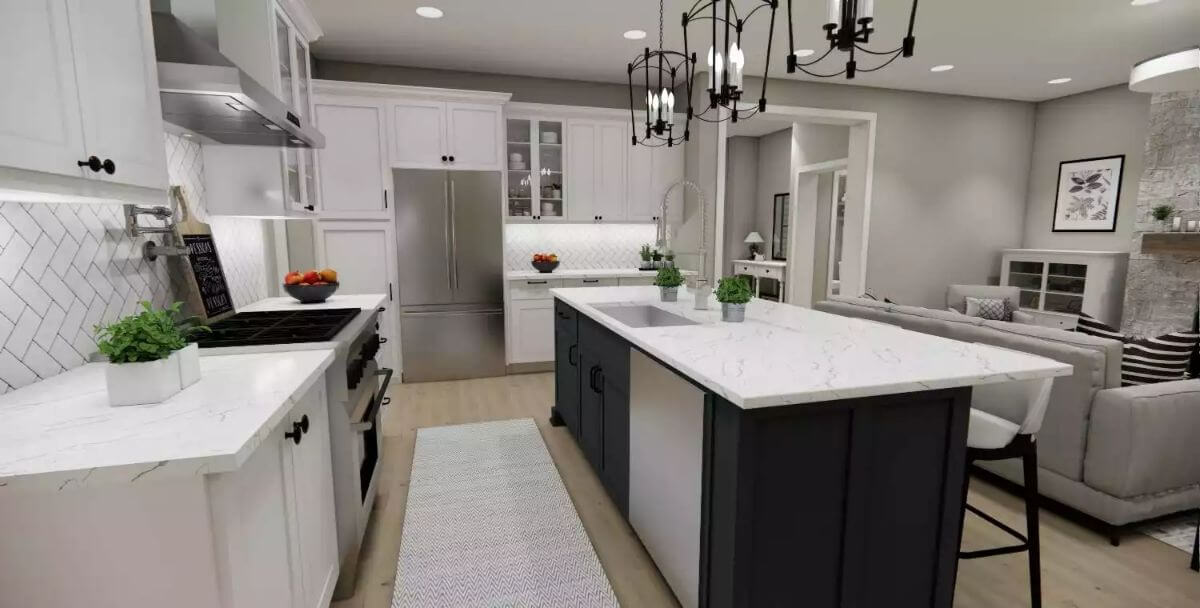
Primary Bedroom

Primary Bathroom
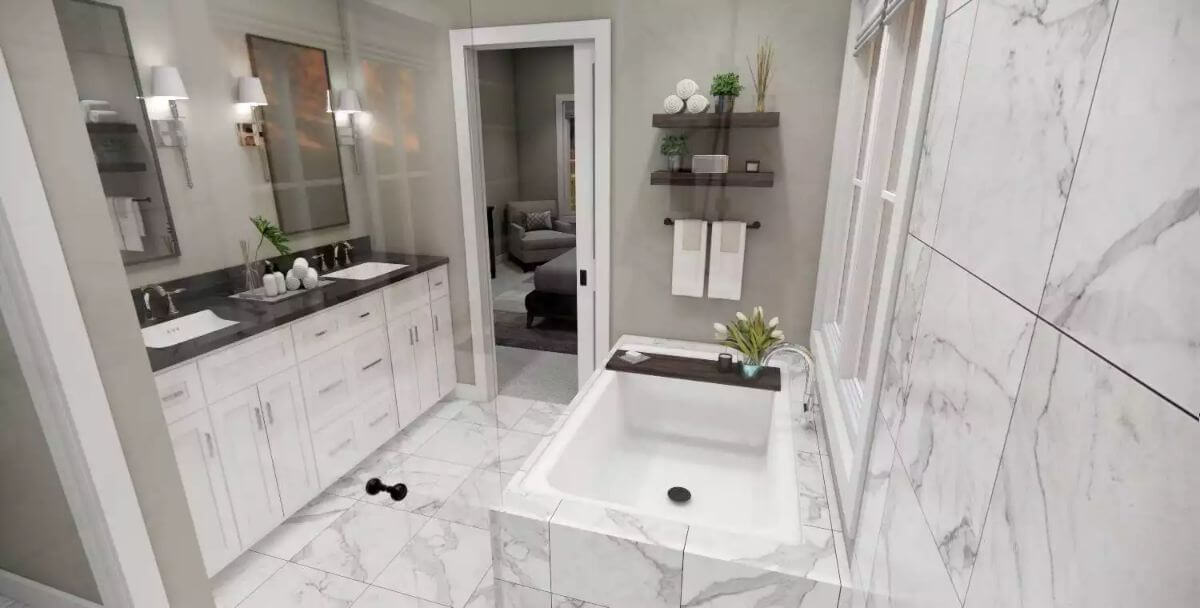
Primary Closet
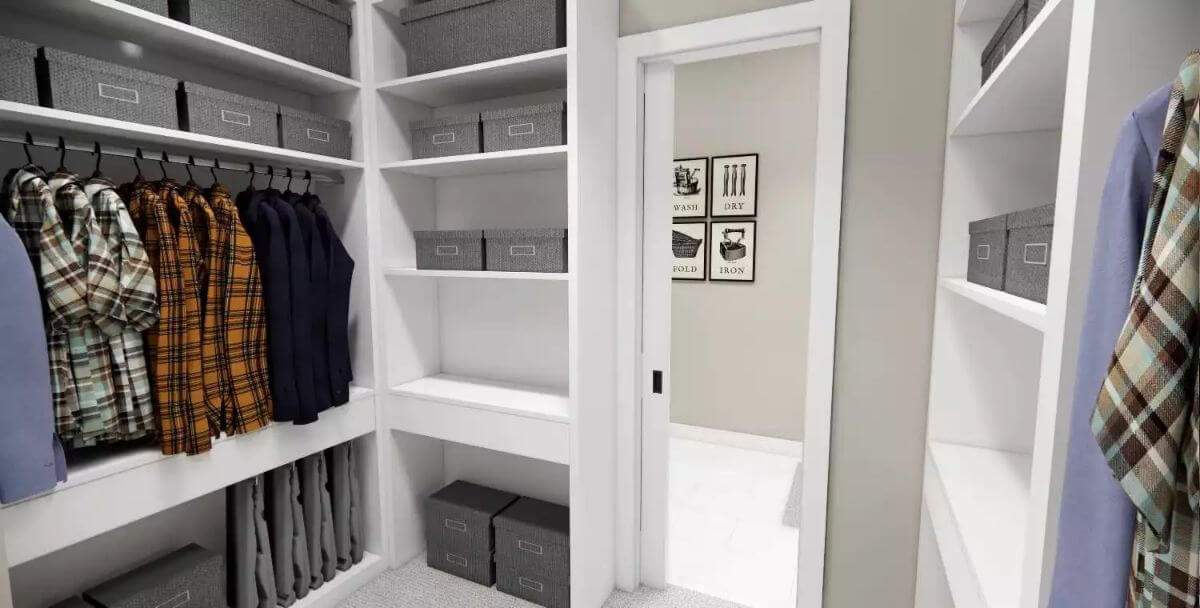
Laundry Room
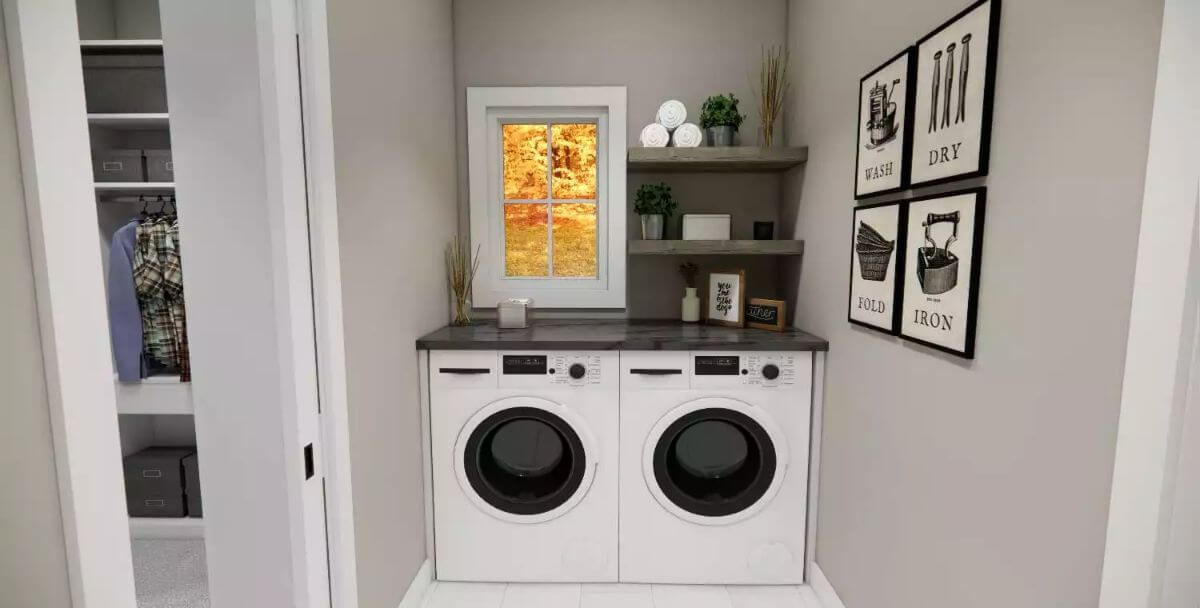
🔥 Create Your Own Magical Home and Room Makeover
Upload a photo and generate before & after designs instantly.
ZERO designs skills needed. 61,700 happy users!
👉 Try the AI design tool here
Loft
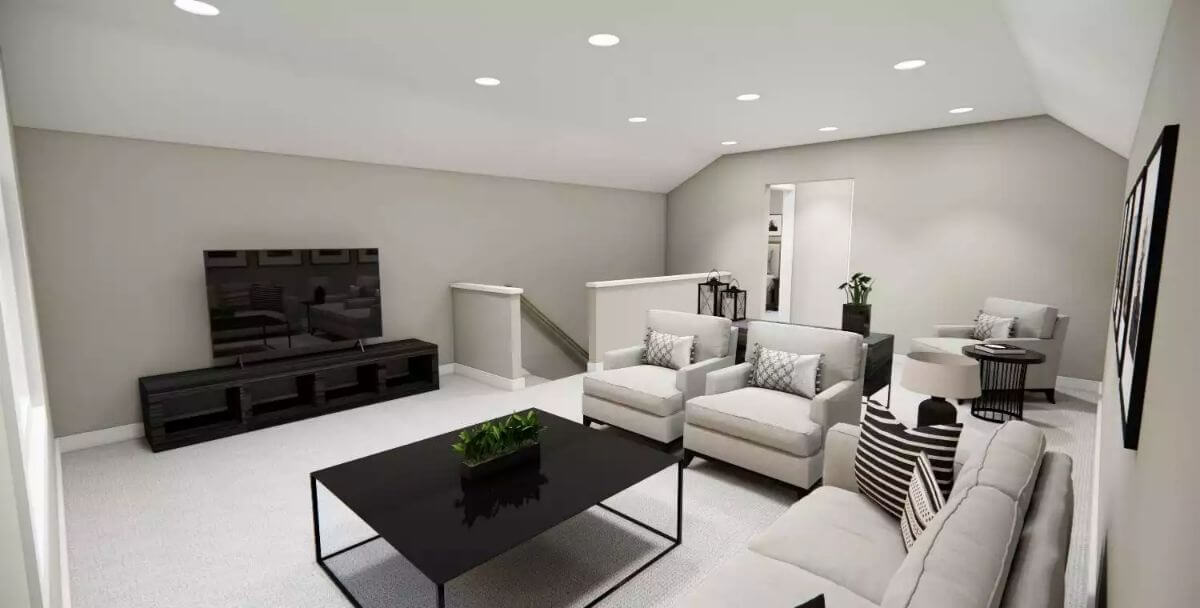
Bedroom
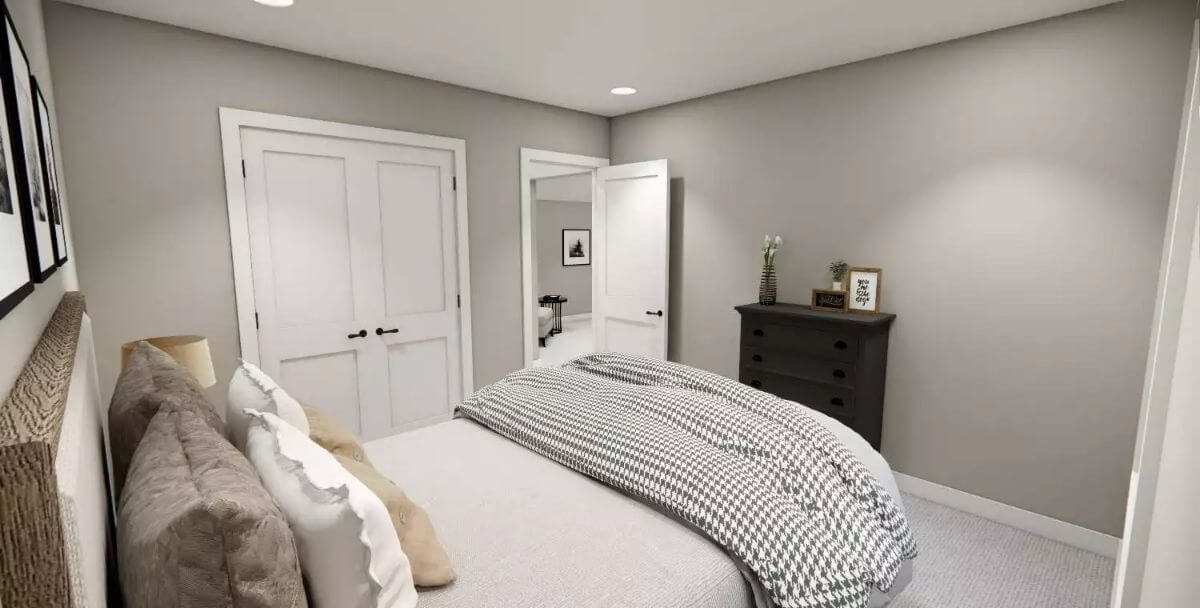
Bedroom
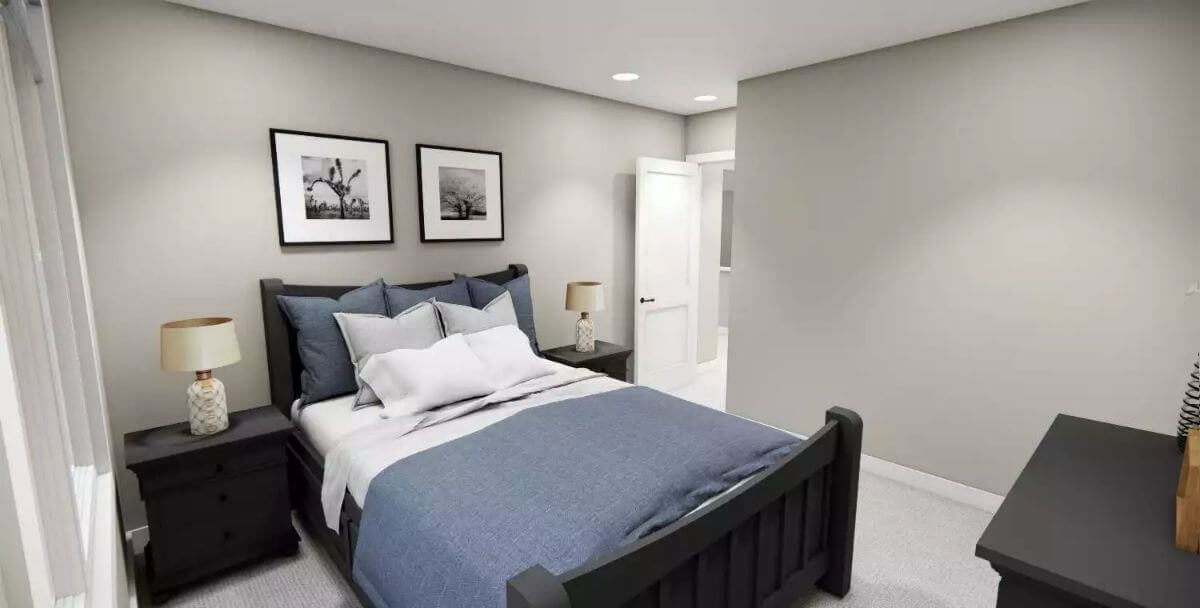
Bathroom
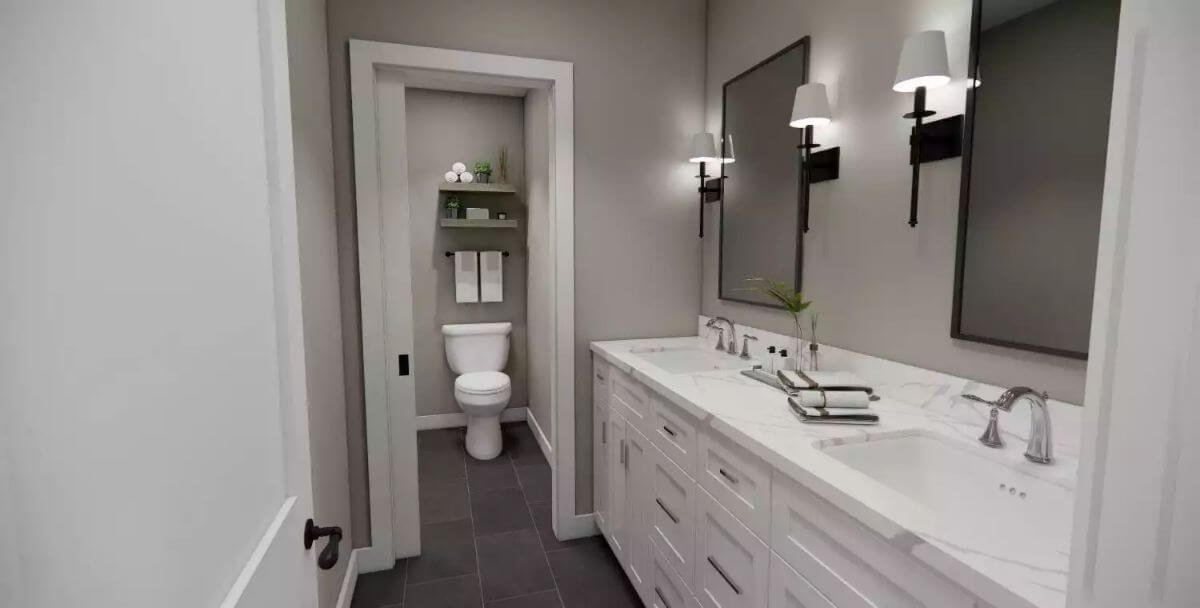
Details
This farmhouse-style home features a clean, classic exterior with contrasting siding tones, a covered front porch, and charming dormers that add curb appeal and character. The symmetrical design and front-facing garage blend modern function with timeless style, while the covered entry with columns and overhead lighting welcomes guests warmly.
Inside, the main level offers an efficient and open layout. The great room, kitchen, and dining area flow together in one connected space, anchored by an island and fireplace. The kitchen includes plenty of counter space and opens directly to the rear porch for easy outdoor access.
The primary suite is tucked privately on one side of the home, featuring a large walk-in closet and an attached bath with a dual-sink vanity and separate shower. A guest room and full bath are located on the opposite side, ideal for visitors or multi-generational living. Additional convenience comes from the mudroom with laundry access, located between the house and the two-car garage.
Upstairs, the home includes two additional bedrooms with walk-in closets, a full bathroom, and a large loft space that can serve as a second living area or playroom. This upper level adds flexibility for growing families or entertaining, while still maintaining a compact and practical footprint.
Pin It!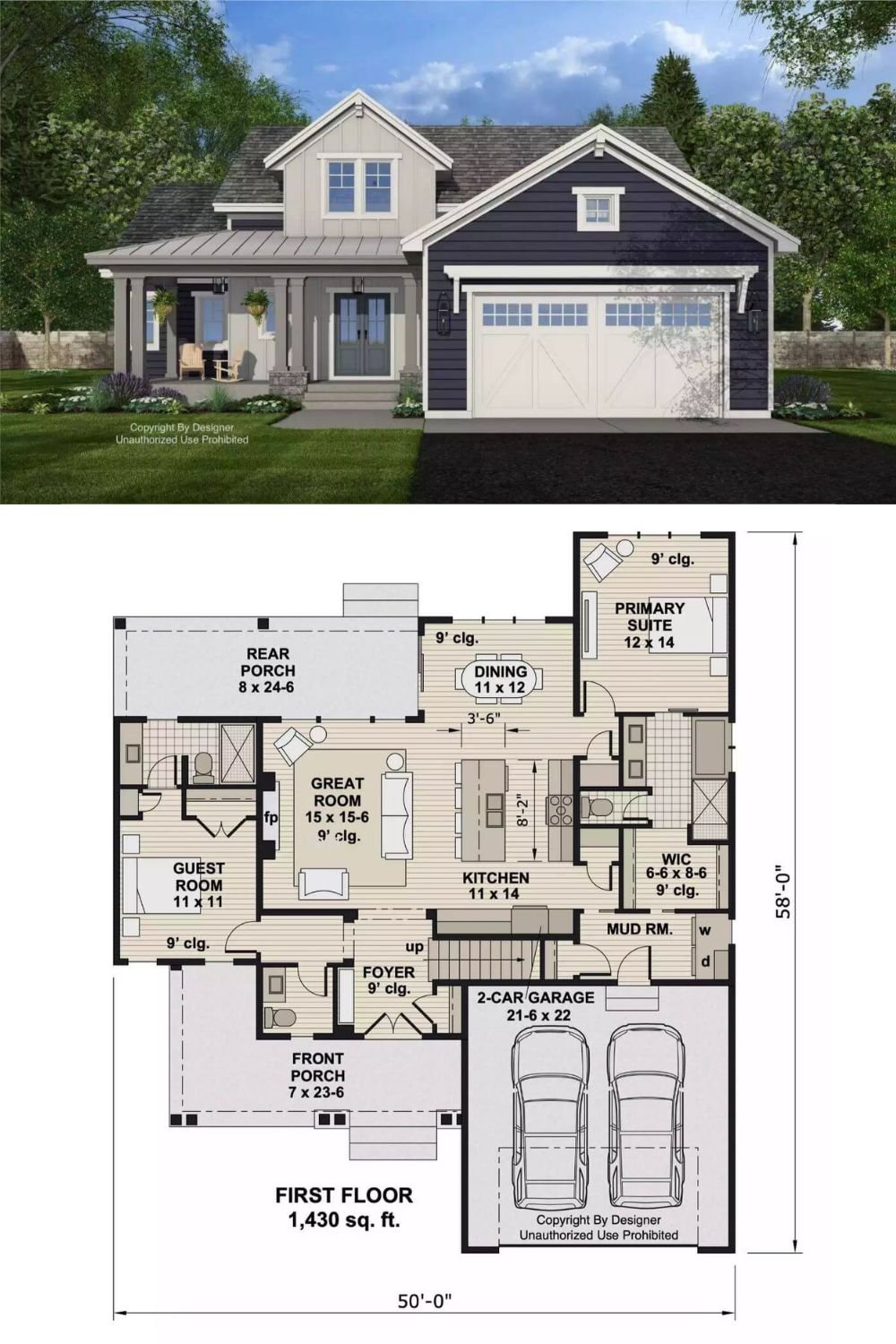
Would you like to save this?
The House Designers Plan THD-10761

