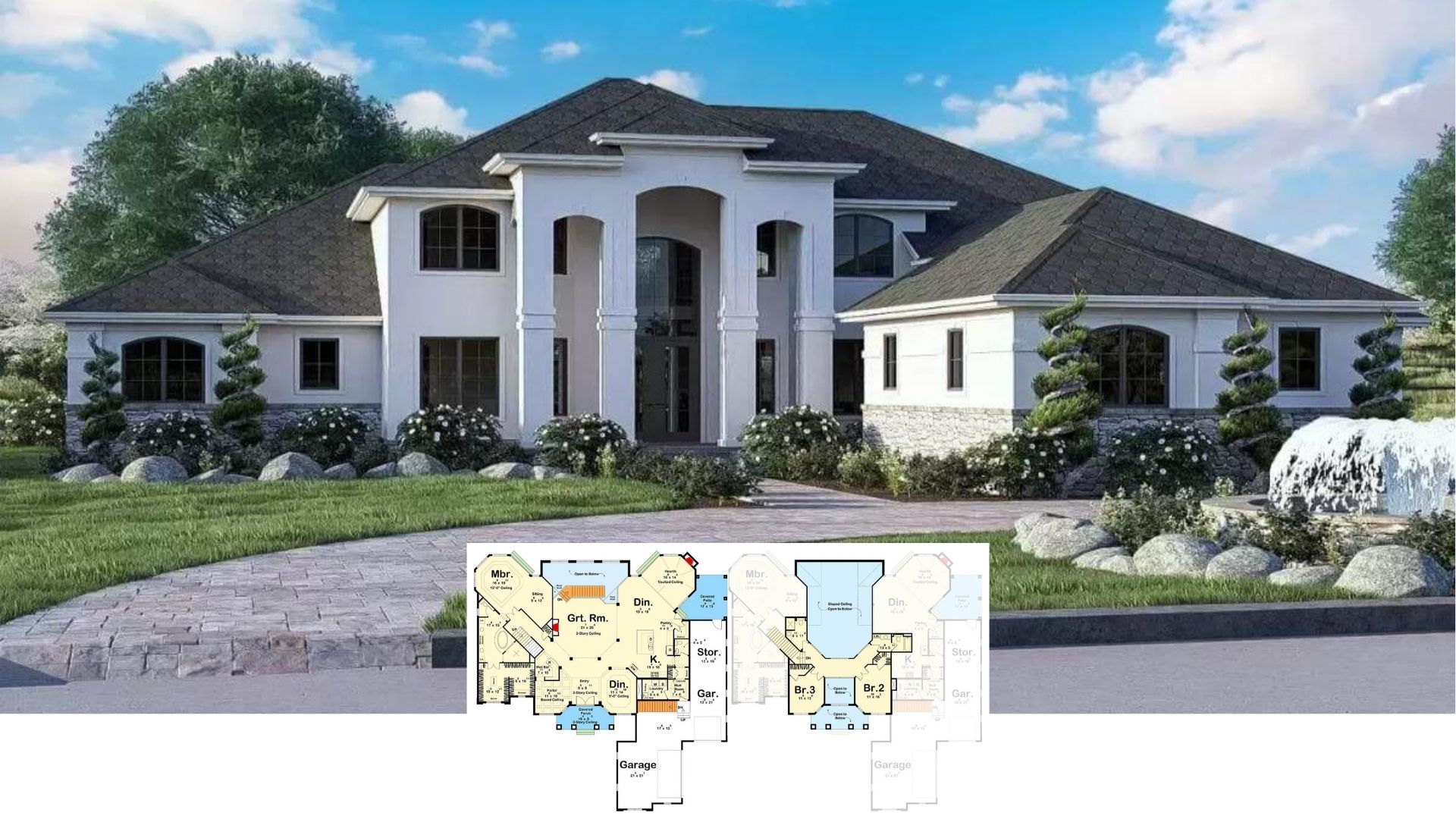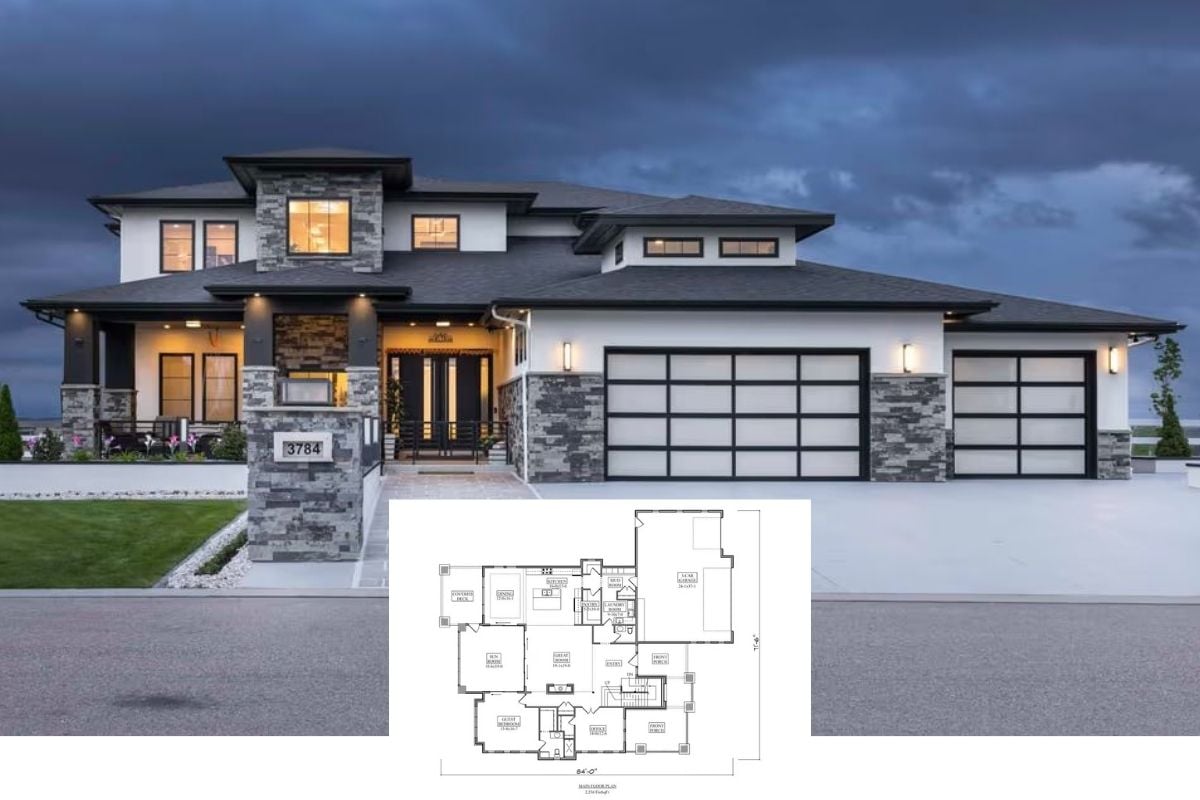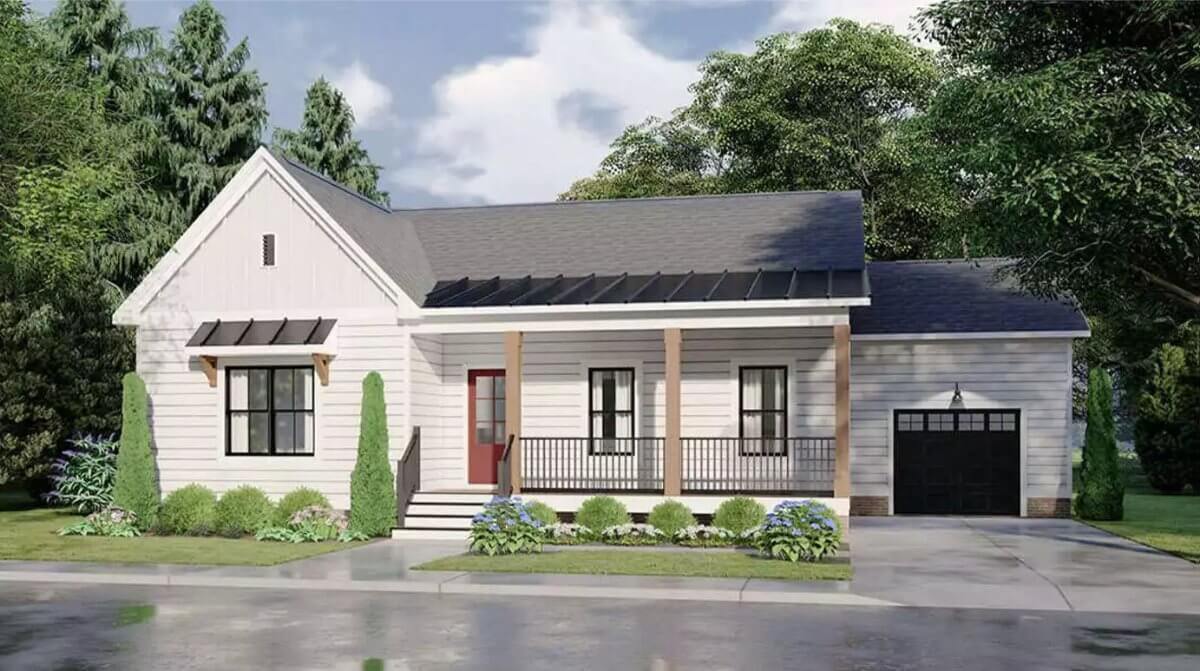
Would you like to save this?
Specifications
- Sq. Ft.: 1,656
- Bedrooms: 3
- Bathrooms: 2
- Stories: 1
- Garage: 1
The Floor Plan

Living Room

🔥 Create Your Own Magical Home and Room Makeover
Upload a photo and generate before & after designs instantly.
ZERO designs skills needed. 61,700 happy users!
👉 Try the AI design tool here
Living Room
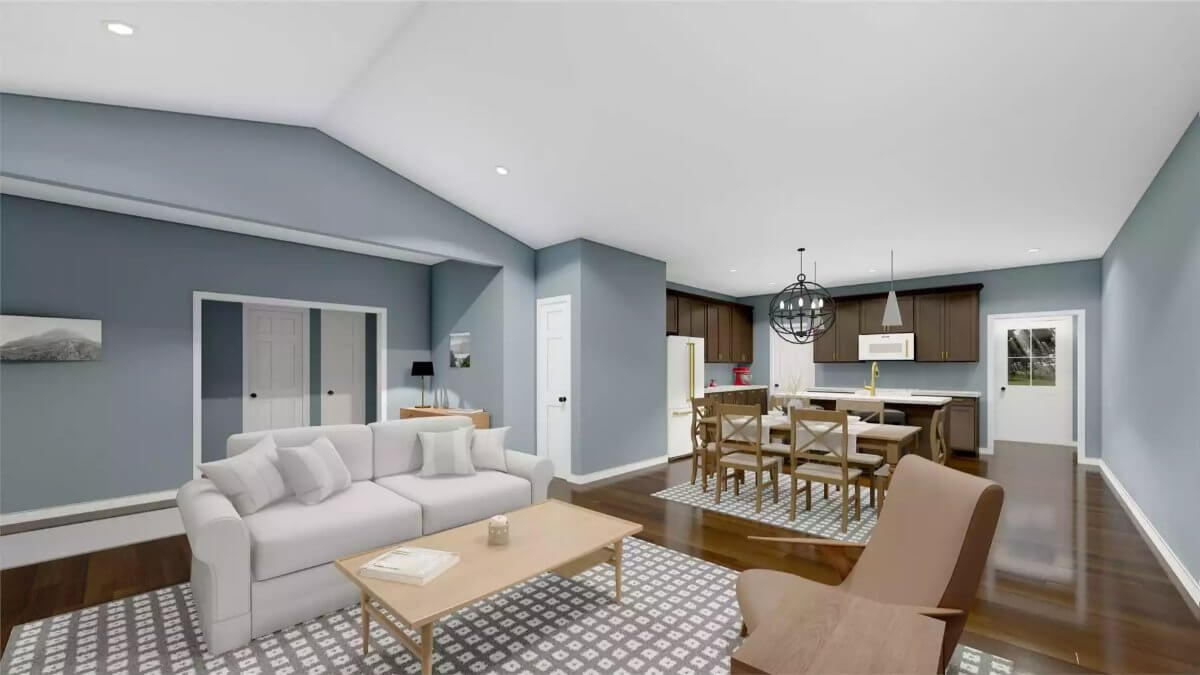
Kitchen and Dining Area

Kitchen
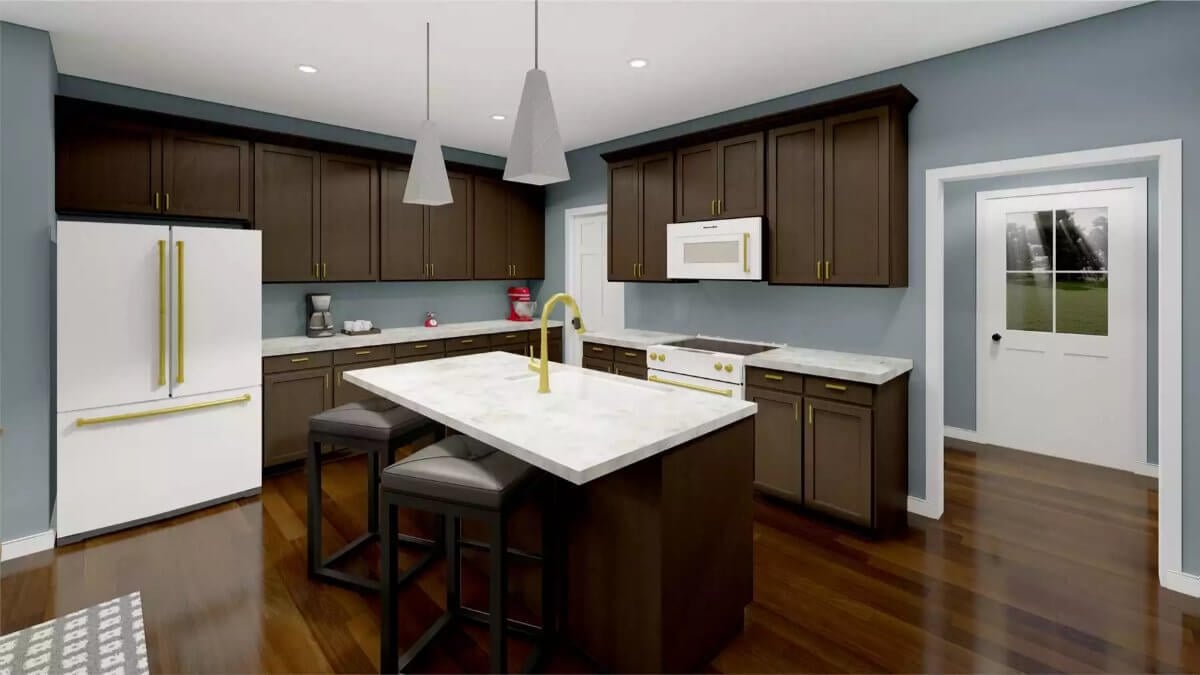
Front Elevation
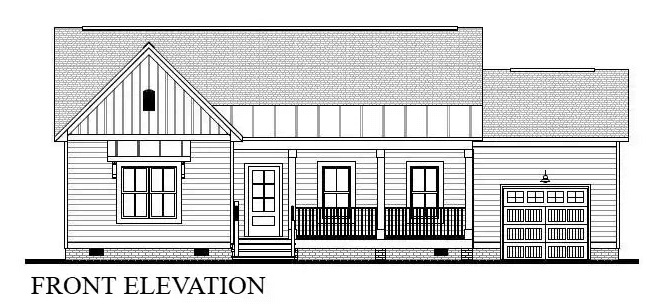
Would you like to save this?
Right Elevation

Left Elevation

Rear Elevation
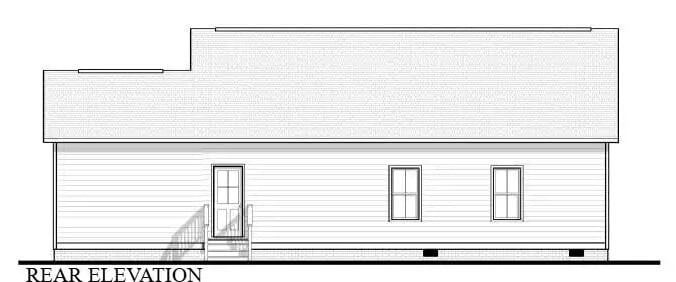
Details
This charming cottage-style home features a classic gable roof and crisp white siding paired with black window trim and accent awnings. A welcoming front porch with wood posts and a metal roof detail adds warmth and character. The front entry is centered between large windows, giving the home a symmetrical and balanced look. A single-car garage is seamlessly integrated into the design, offering both practicality and visual harmony.
Inside, the home offers a smart, single-level layout. The entry leads directly into the open-concept family room, which connects to a spacious eat-in kitchen. The kitchen includes a central island and a walk-in pantry, with nearby access to a mudroom that opens to the garage. A laundry area is conveniently located off the hallway.
The owner’s suite sits at the back of the home for added privacy and includes a walk-in closet and private bath. Two additional bedrooms are positioned toward the front, sharing a full hall bath. The efficient layout is designed to maximize comfort and functionality while maintaining a cozy, inviting feel.
Pin It!

The House Designers Plan THD-10786


