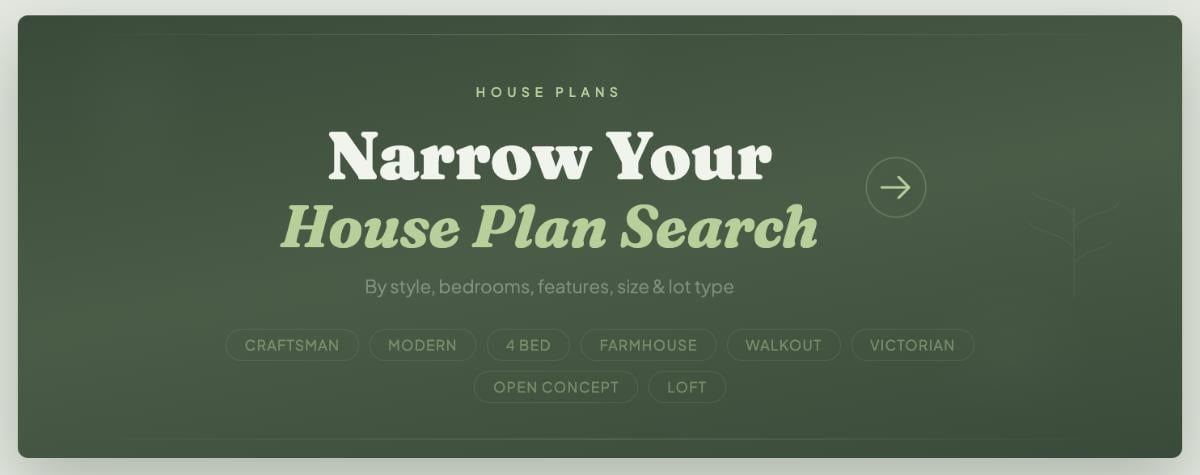
Would you like to save this?
Specifications
- Sq. Ft.: 3,609
- Bedrooms: 4
- Bathrooms: 4.5
- Stories: 1
- Garage: 3
The Floor Plan

Photos













Details
A mixture of board and batten siding, stone, and metal accents gives this 4-bedroom farmhouse an exquisite curb appeal. It includes a covered entry and an angled 3-car garage that accesses the home through the mudroom.
As you step inside, a cozy foyer greets you. A French door on its right reveals the home office.
The great room, kitchen, and dining room flow seamlessly in an open floor plan. A fireplace sets a nice focal point while a cathedral ceiling with exposed beams enhances the openness. Three sets of French doors open to an expansive porch equipped with a summer kitchen.
The primary suite occupies the right wing. It has private porch access, a spa-like bath, and a sizable walk-in closet that connects to the utility room.
Across the home, three secondary bedrooms are clustered along with a fun game room.
Pin It!

The House Designers Plan THD-8243









