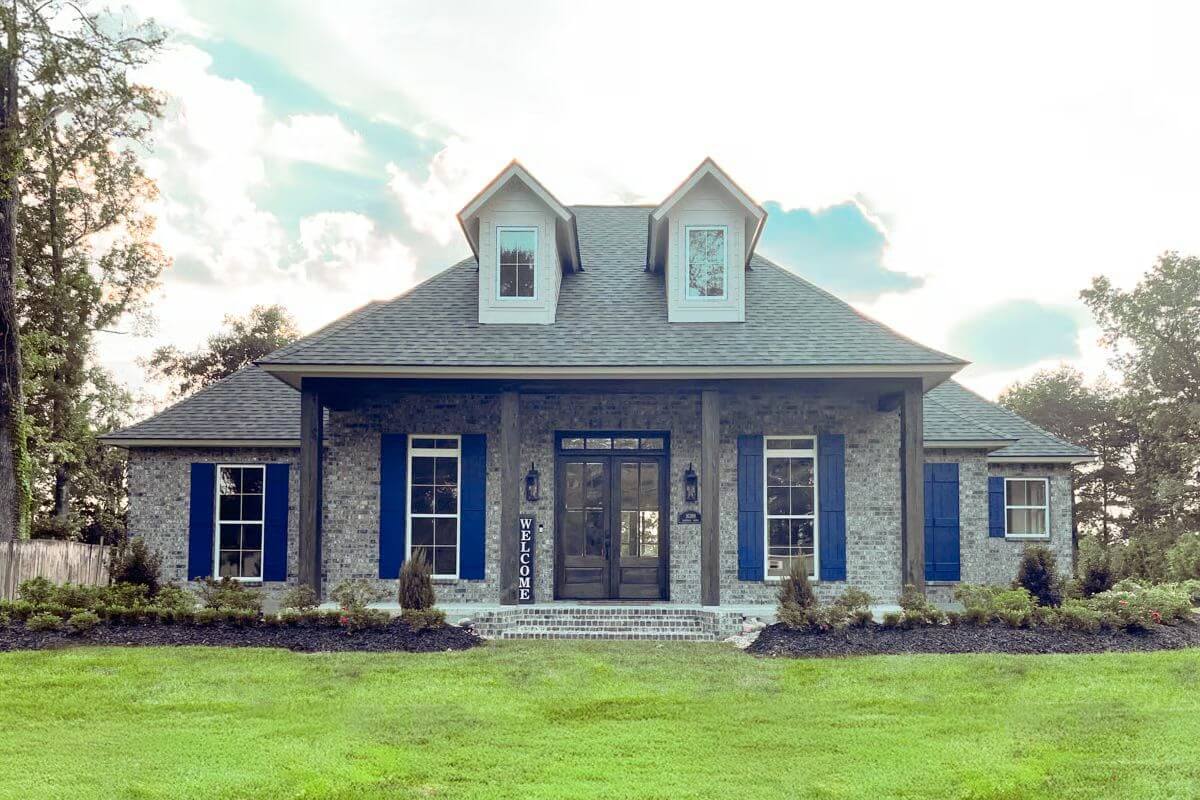
Specifications
- Sq. Ft.: 2,856
- Bedrooms: 3
- Bathrooms: 3.5
- Stories: 2
- Garage: 2
Main Level Floor Plan

Second Level Floor Plan

🔥 Create Your Own Magical Home and Room Makeover
Upload a photo and generate before & after designs instantly.
ZERO designs skills needed. 61,700 happy users!
👉 Try the AI design tool here
Front-Right View

Garage

Dining Room

Living Room

Kitchen

Kitchen

Mudroom

Laundry Room

Primary Bedroom

Primary Bathroom

Primary Bathroom

Game Room

🔥 Create Your Own Magical Home and Room Makeover
Upload a photo and generate before & after designs instantly.
ZERO designs skills needed. 61,700 happy users!
👉 Try the AI design tool here
Bathroom

Covered Porch

Front Elevation

Right Elevation

Left Elevation

Rear Elevation

Details
This French Country-style home showcases a classic and inviting exterior design, characterized by a combination of brickwork, blue shutters, and twin dormers peeking above the front porch. The arched rooflines and warm-toned facade evoke a sense of timeless elegance, while the large windows and double front doors create an open and welcoming aesthetic. The covered front porch supported by tapered columns adds both visual appeal and functionality, offering a cozy spot to enjoy the outdoors.
The main level unfolds into a thoughtfully arranged layout centered around an expansive open living space that connects the kitchen, living room, and dining area. The kitchen is well-appointed with an island and seamlessly transitions into the mud area and rear porch access. The living area serves as the heart of the home, ideal for both everyday living and entertaining.
The primary suite is privately situated and includes a spacious walk-in closet and a luxurious ensuite bath. Two additional bedrooms on the main level share a full bath, while a half bath is conveniently located near the mud area. The garage connects directly to the home through a small side porch and mudroom.
Upstairs, a sizable game room provides a versatile space for recreation or relaxation. It also includes a third full bath, making the area ideal for guests or as a bonus family zone.
Pin It!

Architectural Designs Plan 170009ADS






