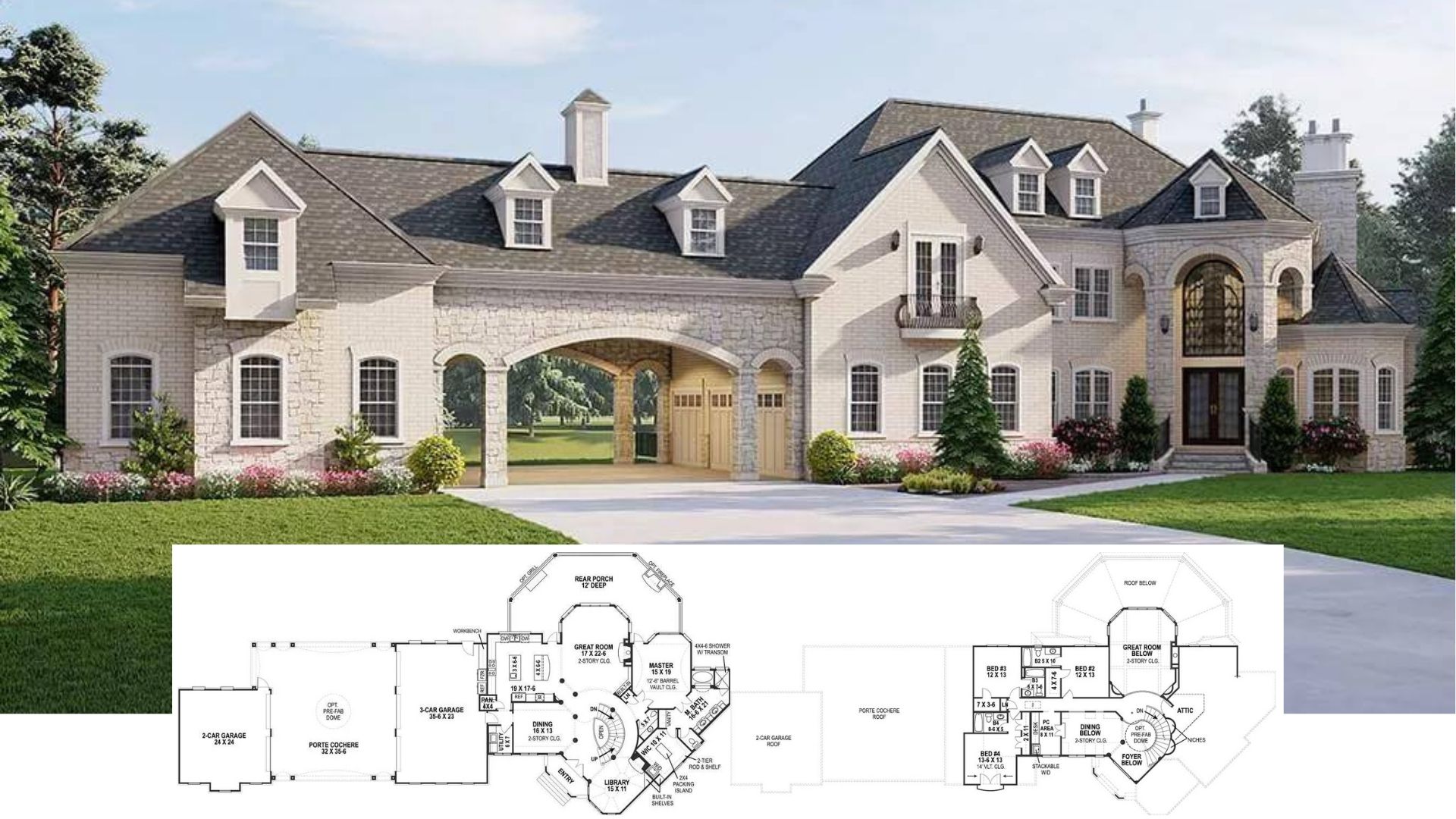
Would you like to save this?
Specifications
- Sq. Ft.: 4,957
- Bedrooms: 4
- Bathrooms: 6
- Stories: 1
- Garage: 3
Main Level Floor Plan

Front View

🔥 Create Your Own Magical Home and Room Makeover
Upload a photo and generate before & after designs instantly.
ZERO designs skills needed. 61,700 happy users!
👉 Try the AI design tool here
Foyer

Study

Family Room

Kitchen

Would you like to save this?
Dining Room

Primary Bedroom

Primary Bathroom

Primary Bathroom

Bedroom

Bathroom

Bedroom

Bathroom

🔥 Create Your Own Magical Home and Room Makeover
Upload a photo and generate before & after designs instantly.
ZERO designs skills needed. 61,700 happy users!
👉 Try the AI design tool here
Game Room

Covered Patio

Front Elevation

Right Elevation

Left Elevation

Would you like to save this?
Rear Elevation

Details
This French Country-style home exudes timeless elegance with a stately blend of stone and brickwork, steeply pitched gables, and a grand entry adorned by intricate wood trims and brick pillars.
As you step inside, you are greeted by a cozy foyer crowned by a groin vault ceiling. It nestles between the formal dining room and a quiet study.
The family room, kitchen, and breakfast nook flow seamlessly in an open floor plan. A cozy fireplace and vaulted ceiling with exposed beams highlight the family room while an angled peninsula creates distinction in the kitchen. A nearby game room with a wet bar provides additional entertaining space.
The primary suite lies on the right wing. It’s a deluxe retreat boasting its own fireplace, his and her baths, a bright sitting area, and private access to the rear patio.
Across the home, you’ll find three more bedrooms, each with an ensuite full bath and a walk-in closet, ensuring comfort and privacy for all.
Pin It!

The Plan Collection Plan 195-1294







