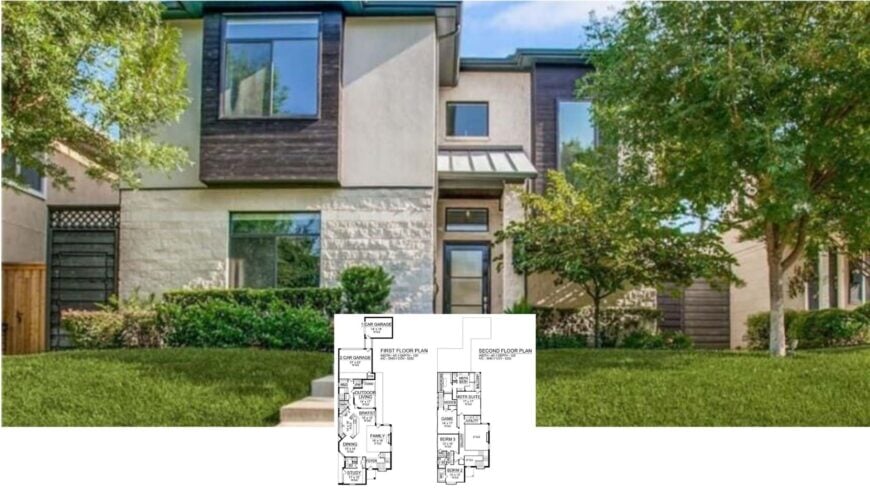
Would you like to save this?
Navigating the challenge of building on a narrow lot doesn’t mean sacrificing style or functionality. These handpicked house plans showcase innovative design solutions, offering everything from airy open layouts and functional outdoor spaces to enchanting architectural details.
Get ready to explore homes that maximize every square foot without skimping on charm or cleverness. Whether you’re dreaming of a practical family abode or a sophisticated urban retreat, these plans prove that great things come in thoughtfully balanced packages.
#1. 3-Bedroom Traditional-Style Home with 2,959 Sq. Ft., Loft, and Four Bathrooms
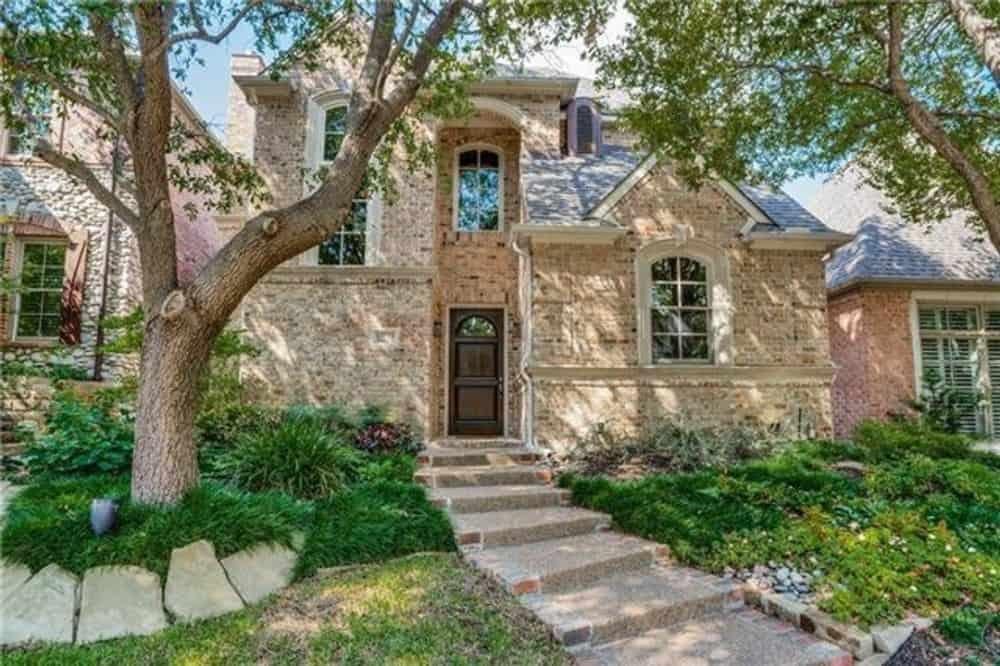
This house features a classic brick facade that evokes timeless elegance, paired with a welcoming arched wooden door. The pathway is gracefully lined with lush greenery, adding a natural touch to the structured architecture.
Tall, narrow windows are symmetrically placed, enhancing the vertical lines of the home’s design. The mature trees in the front yard provide shade and a sense of privacy, perfectly complementing the serene atmosphere.
Main Level Floor Plan
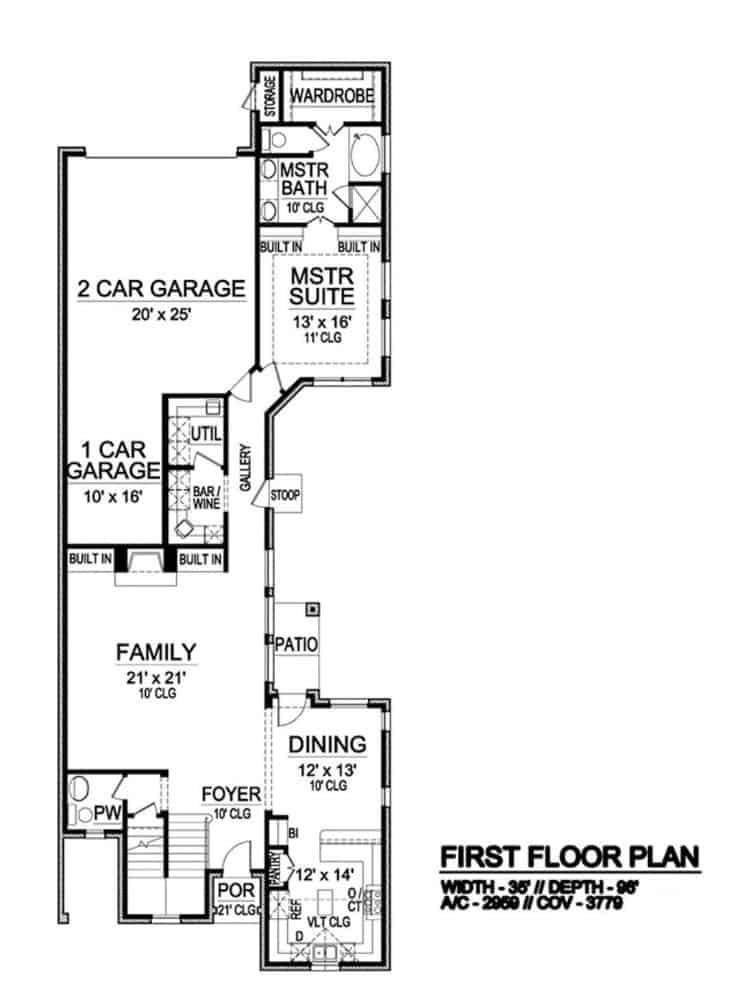
🔥 Create Your Own Magical Home and Room Makeover
Upload a photo and generate before & after designs instantly.
ZERO designs skills needed. 61,700 happy users!
👉 Try the AI design tool here
This first-floor plan showcases a well-organized layout with a spacious family room measuring 21′ x 21′, perfect for gatherings. The master suite offers privacy and comfort, complete with a generous master bath and wardrobe space.
A separate dining area adjacent to a covered patio provides a seamless indoor-outdoor experience. Dual garages, one for two cars and another for a single car ensure ample parking and storage options.
Upper-Level Floor Plan
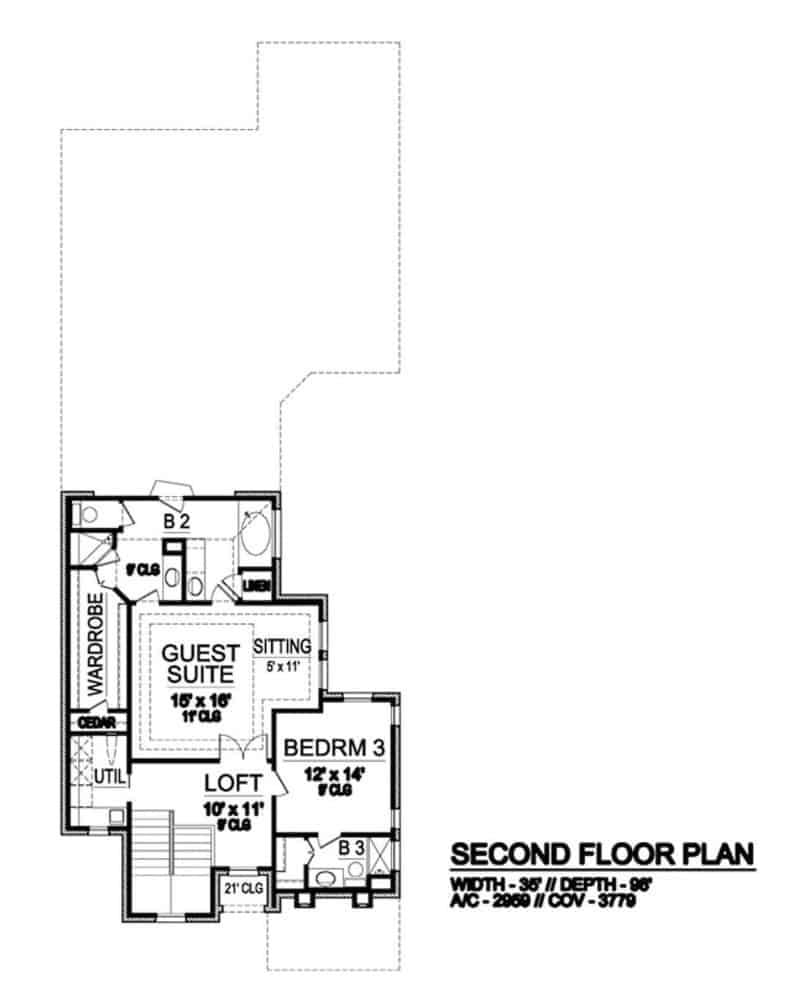
This second floor plan features a guest suite complete with a sitting area, offering privacy and comfort. A loft area connects the spaces, leading to a third bedroom with its own bathroom.
The design includes practical elements like a wardrobe and utility room, enhancing functionality. Notice the efficient use of space, providing a harmonious blend of style and utility.
=> Click here to see this entire house plan
#2. Contemporary 4-Bedroom Home Featuring 6 Bathrooms and 5,041 Sq. Ft. for Narrow Lots
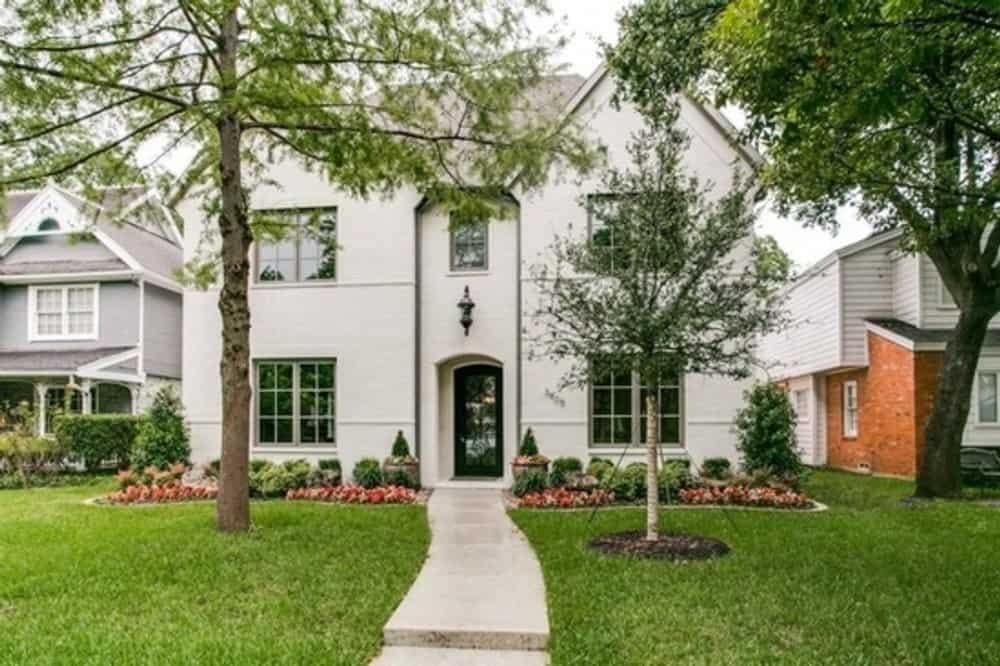
This elegant two-story home features a balanced facade with large windows that allow natural light to flood the interior. The arched front door adds a touch of sophistication, while the neatly landscaped front garden enhances the home’s curb appeal.
Flanked by mature trees, the house presents a harmonious blend of nature and architecture. The neighboring homes complement its style, creating a cohesive and inviting streetscape.
Main Level Floor Plan
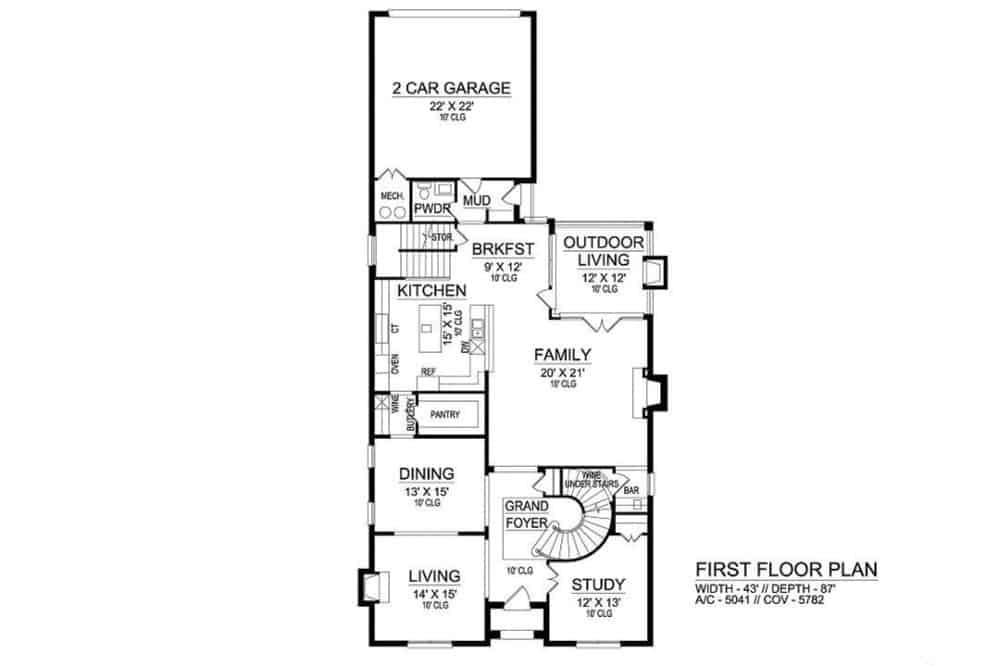
This first floor plan features a seamless flow from the grand foyer into the various living spaces, including a study and a formal living room. The kitchen is centrally located, opening into a breakfast nook and a large family room, perfect for gatherings.
A dedicated outdoor living area extends the entertaining space, while the two-car garage conveniently connects to a mudroom and pantry. Practical yet elegant, this layout also includes a dining room and a powder room, ensuring functionality throughout.
Upper-Level Floor Plan
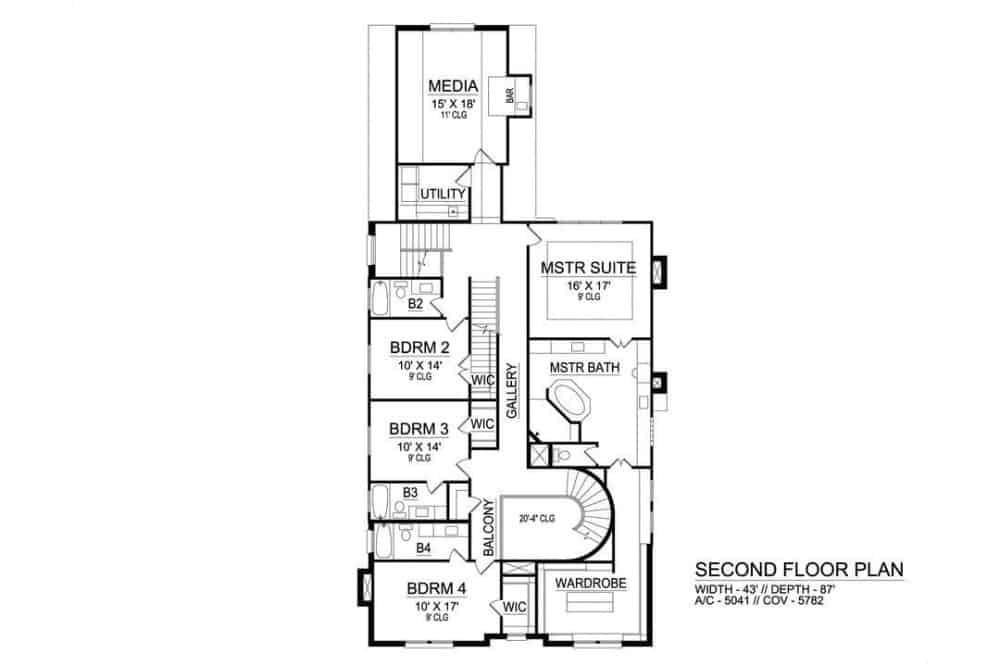
Would you like to save this?
This second floor plan showcases a generous layout with a master suite that includes a spacious bath and a walk-in closet, ensuring privacy and comfort. The floor also features three additional bedrooms, each with its own walk-in closet, providing ample storage space.
A standout feature is the media room, perfect for entertainment, paired with a utility room for convenience. The design includes a gallery and balcony that add an elegant touch to this well-planned space.
Third Floor Layout
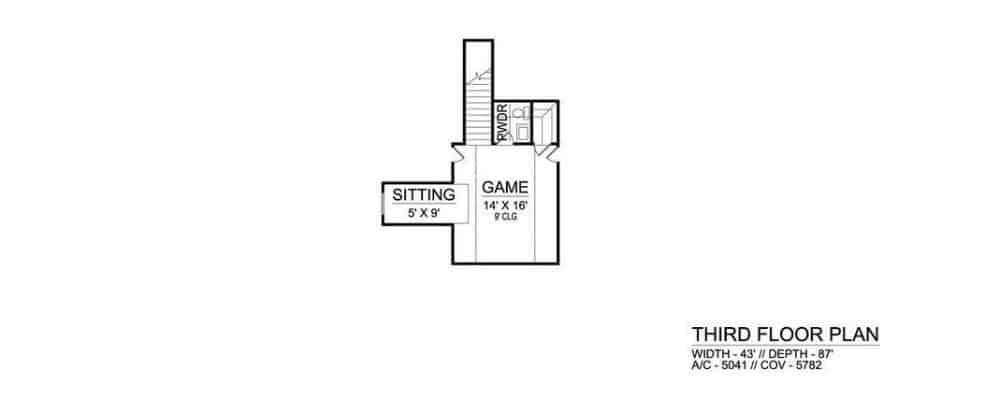
This third-floor plan features a dedicated game room measuring 14 by 16 feet, perfect for entertainment and leisure activities. Adjacent to the game room is a small sitting area, providing a quaint space for relaxation.
The layout is compact yet functional, designed to maximize the use of available space. The plan also includes a conveniently located powder room, adding practicality to the recreational floor.
=> Click here to see this entire house plan
#3. Traditional 2-Bedroom Bungalow with 2 Bathrooms and Rear Double Garage – 1,695 Sq. Ft.
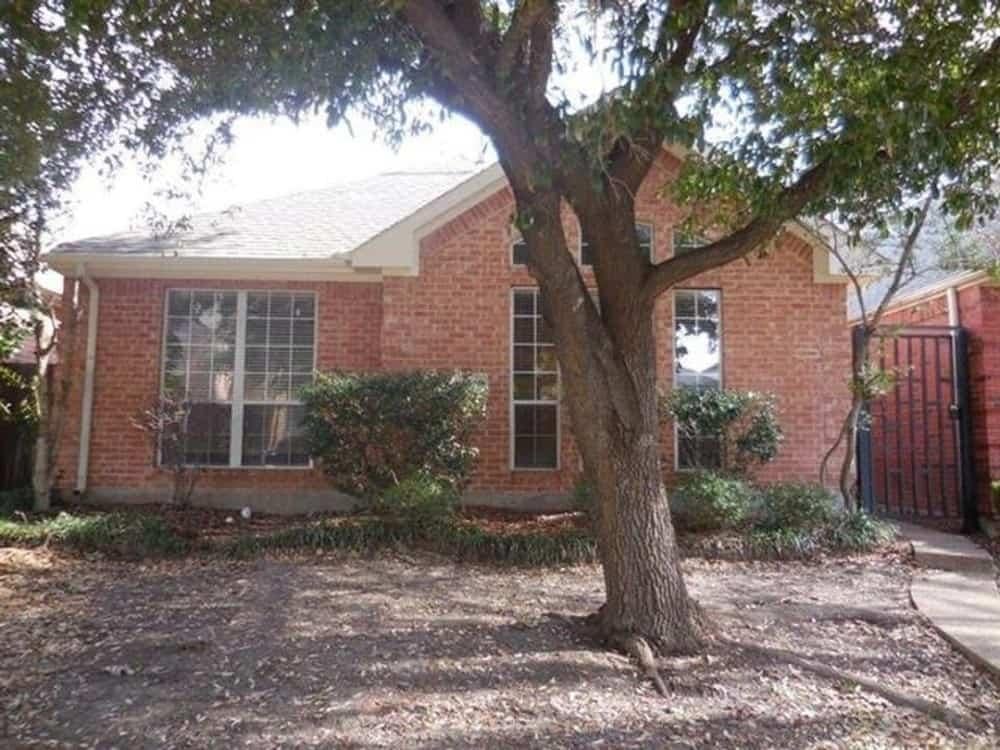
This one-story home stands out with its classic brick exterior, featuring large, vertical windows that bring in ample natural light. The mature tree in the front yard provides a welcoming canopy, adding character and shade to the facade.
Encompassing 1,695 square feet, the house offers 2 bedrooms and 2 bathrooms, making it an ideal size for a small family or couple. The two-car garage is discreetly tucked to the side, maintaining the home’s clean and inviting curb appeal.
Main Level Floor Plan
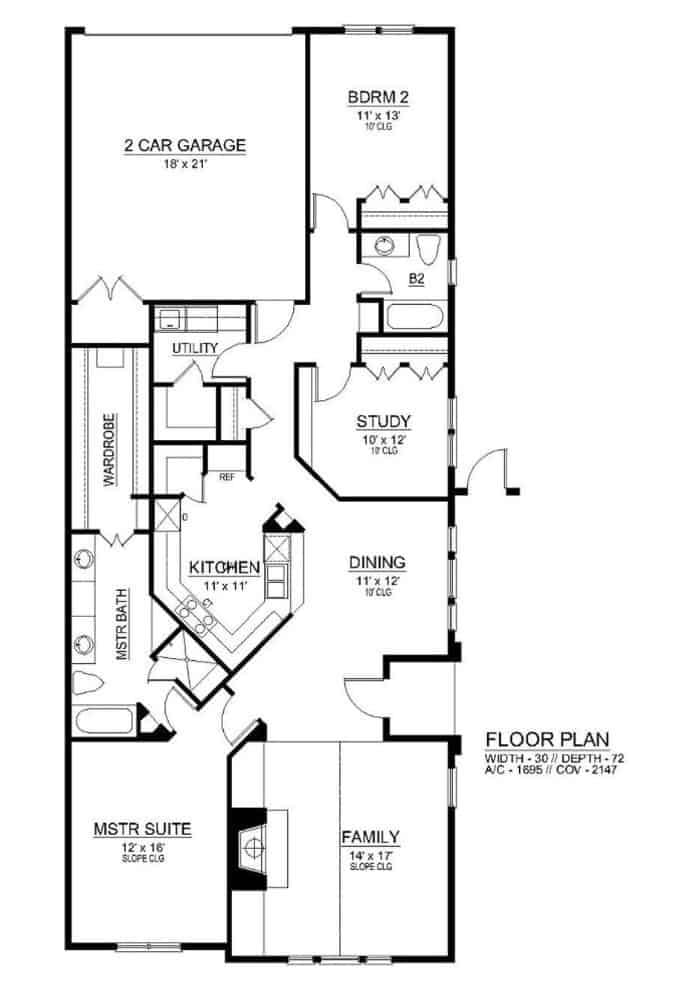
This 1,695 sq. ft. floor plan showcases a well-balanced layout featuring 2 bedrooms and 2 bathrooms. The heart of the home is the centrally located kitchen, seamlessly connecting to the dining and family areas.
A versatile study offers a flexible space for work or relaxation, while the master suite provides a private retreat. With a 2-car garage, this single-story design combines functionality and comfort.
=> Click here to see this entire house plan
#4. 3-Bedroom, 4-Bathroom, 4,022 Sq. Ft. Traditional Style Home with European Influences
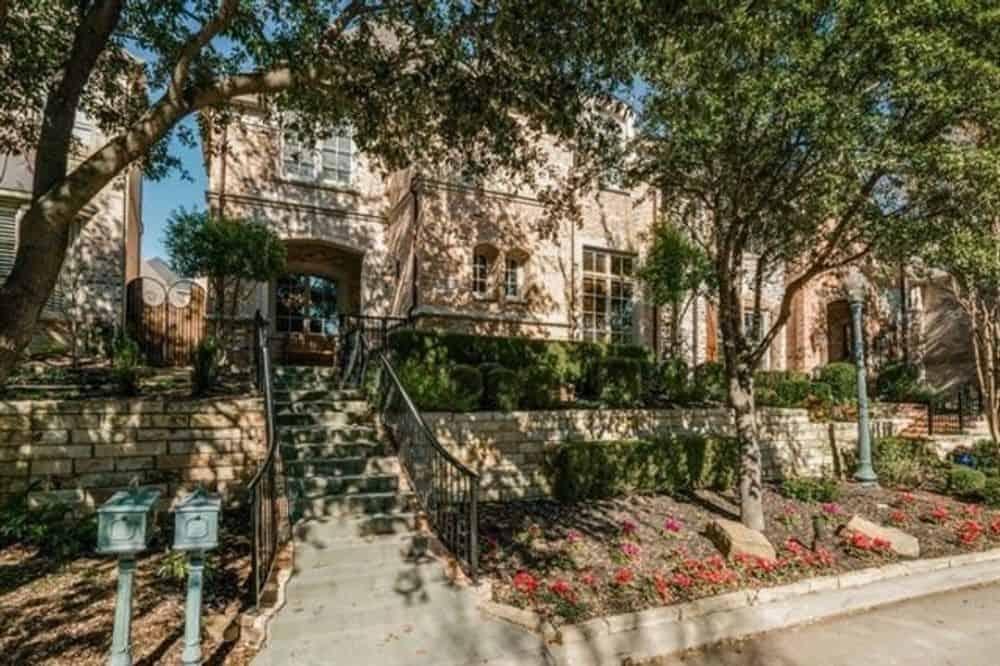
This classic brick home is set back behind a sweeping stone staircase that leads visitors to its inviting entrance. Mature trees and manicured hedges frame the facade, providing both shade and a sense of privacy.
Large windows allow natural light to flood the interior, enhancing the home’s timeless charm. The surrounding landscaping features vibrant flower beds, adding pops of color to the sophisticated exterior.
Main Level Floor Plan
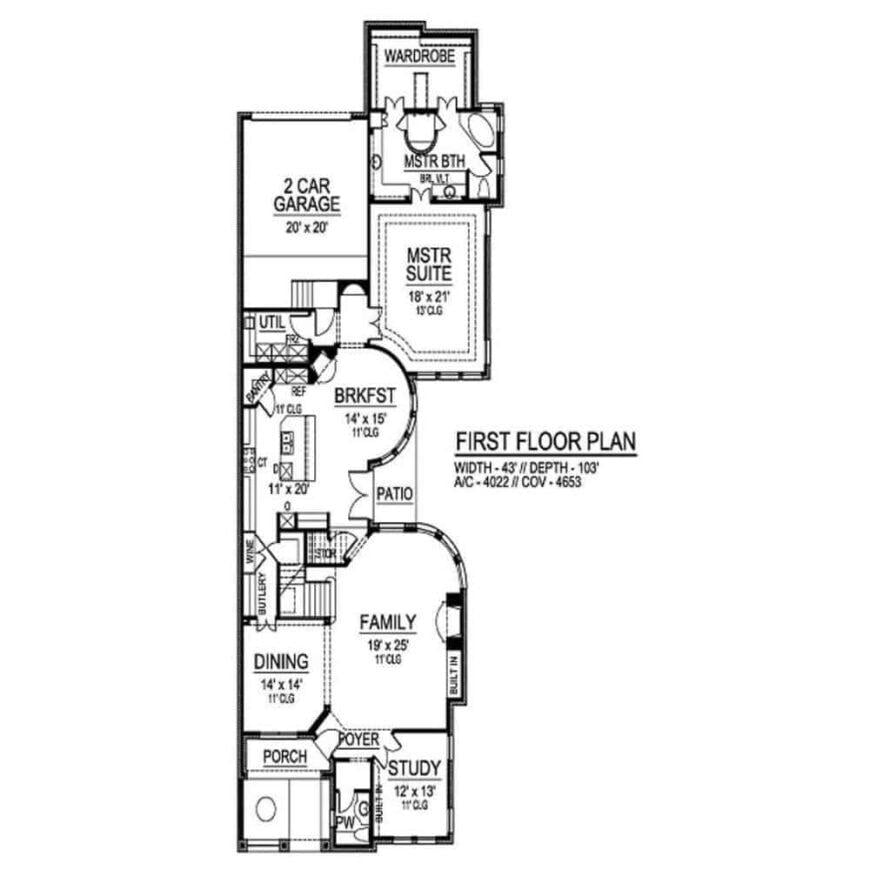
This first-floor plan features a well-designed layout that maximizes space and functionality. The master suite is generously sized, complete with an adjoining master bath and a large wardrobe area, offering a private retreat within the home.
The living spaces, including a family room, dining area, and study, are seamlessly connected, providing a harmonious flow throughout. A two-car garage and a cozy breakfast nook add to the practicality and comfort of this design.
Upper-Level Floor Plan
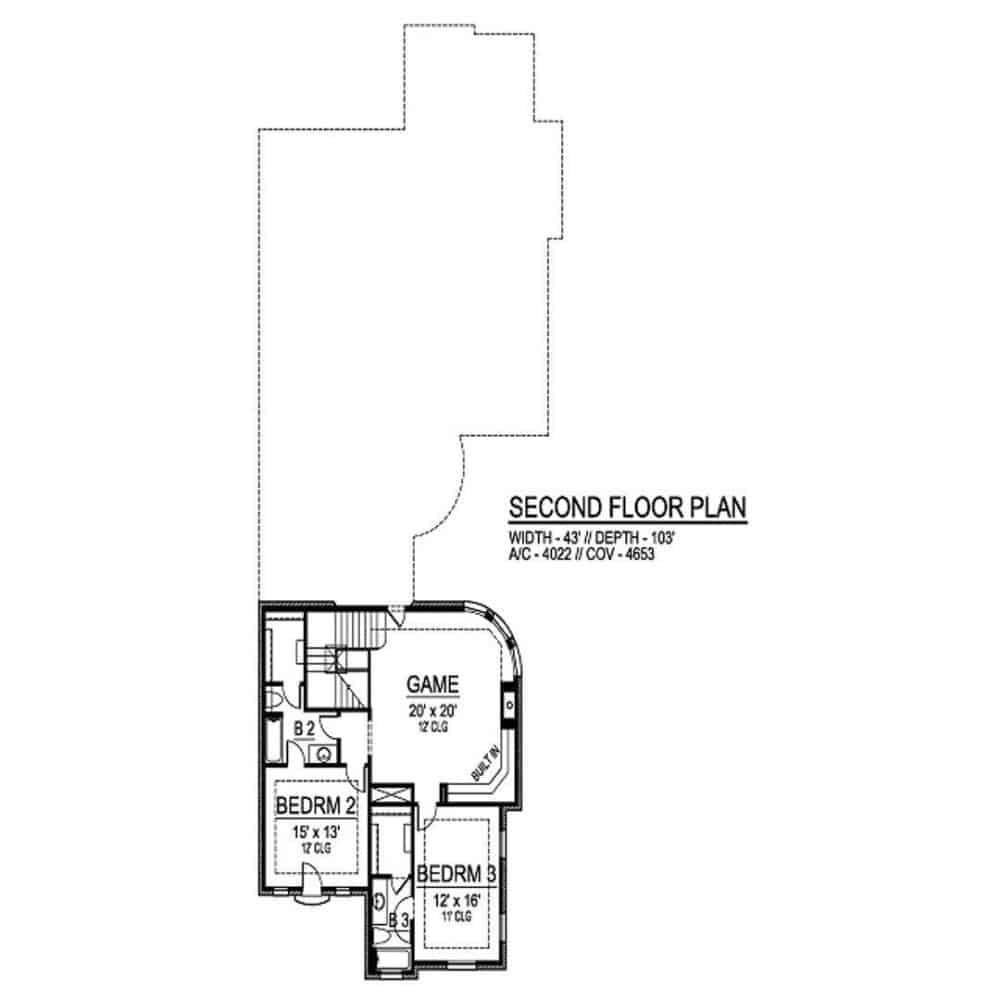
This second floor plan showcases a well-organized layout featuring two bedrooms and a generously sized game room. Bedroom 2 measures 15 by 13 feet, while Bedroom 3 is 12 by 16 feet, providing ample space for comfort and flexibility.
The game room, with its 20 by 20 feet dimensions, becomes a highlight for entertainment or relaxation. Notice how the design efficiently utilizes space, maintaining a balance between private and shared areas.
=> Click here to see this entire house plan
#5. 3,696 Sq. Ft. Mediterranean 3-Bedroom Home with 4 Bathrooms and Elegant Features
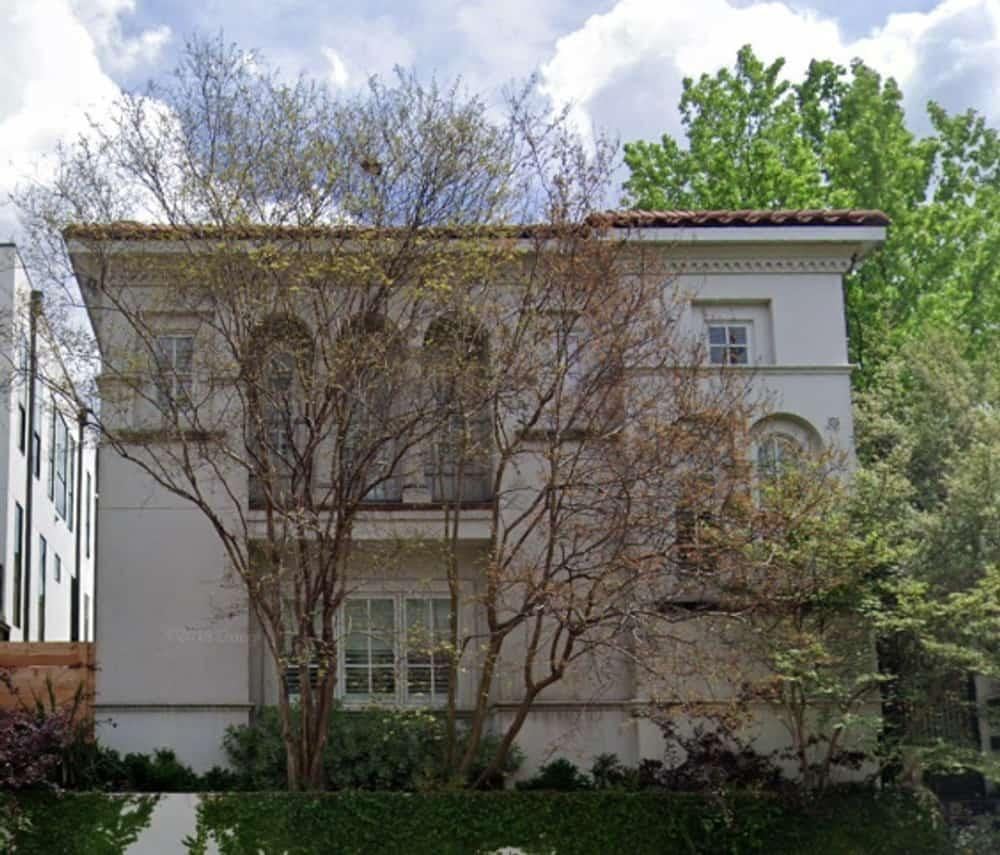
This two-story home exudes Mediterranean charm with its classic stucco facade and terracotta tile roof. The arched windows add a touch of sophistication, inviting natural light into the spacious interior.
Nestled amidst lush greenery, the exterior creates a serene and private setting. Spanning 3,696 square feet, the house includes three bedrooms, four bathrooms, and a two-car garage, offering both comfort and style.
Main Level Floor Plan
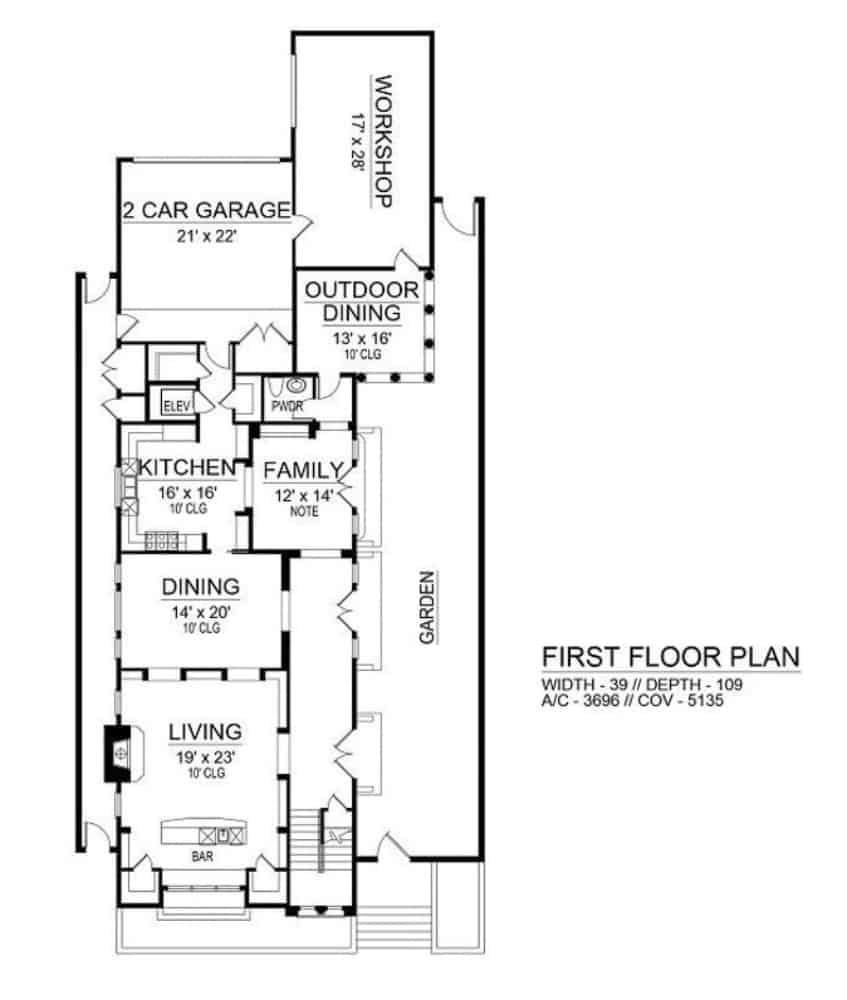
🔥 Create Your Own Magical Home and Room Makeover
Upload a photo and generate before & after designs instantly.
ZERO designs skills needed. 61,700 happy users!
👉 Try the AI design tool here
This first floor plan of a 3,696 square foot home features a seamless flow between the living, dining, and kitchen areas, perfect for entertaining. The design includes a dedicated workshop, offering a unique space for creativity or storage, adjacent to a two-car garage.
The outdoor dining area is thoughtfully placed, providing a charming spot for al fresco meals. With a family room centrally located, this layout encourages both relaxation and togetherness.
Upper-Level Floor Plan
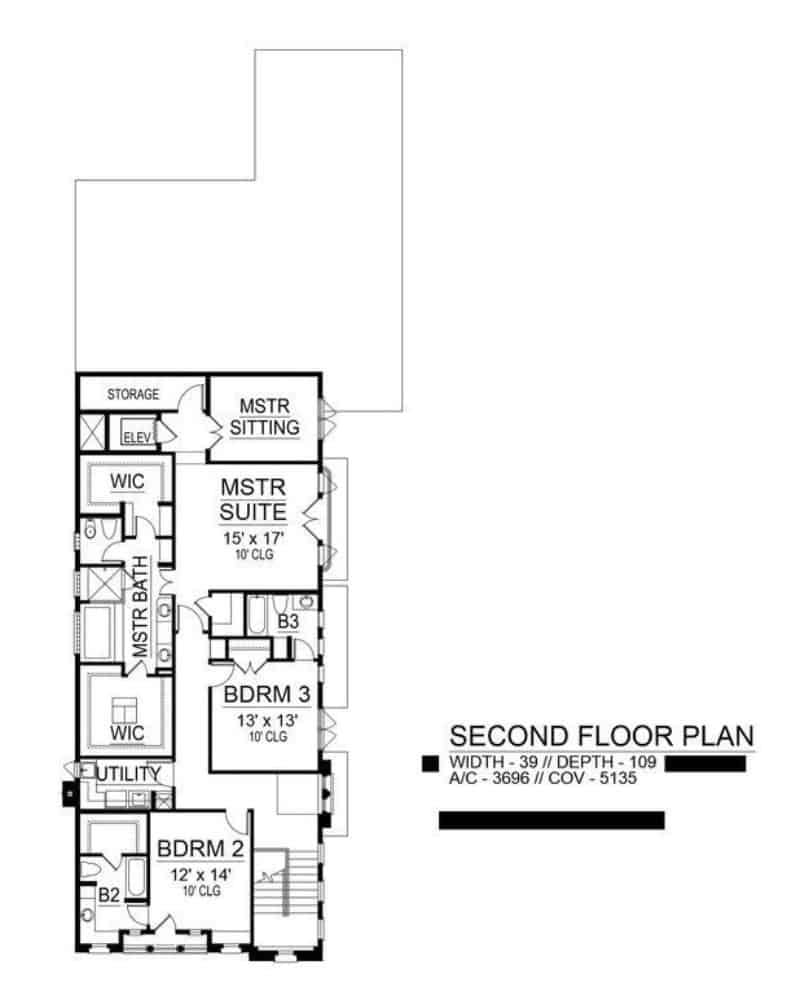
This second-floor plan reveals a meticulous design featuring a master suite complete with a sitting area and walk-in closet. Two additional bedrooms each have their own bathrooms, ensuring privacy and convenience.
The utility room is strategically placed for easy access, while storage solutions are seamlessly integrated throughout. With 3 bedrooms, 4 bathrooms, and 3,696 square feet, this home offers both functionality and style for modern living.
=> Click here to see this entire house plan
#6. 3-Bedroom, 3-Bathroom Contemporary Home for a Narrow Lot with 4,686 Sq. Ft. and Elevator
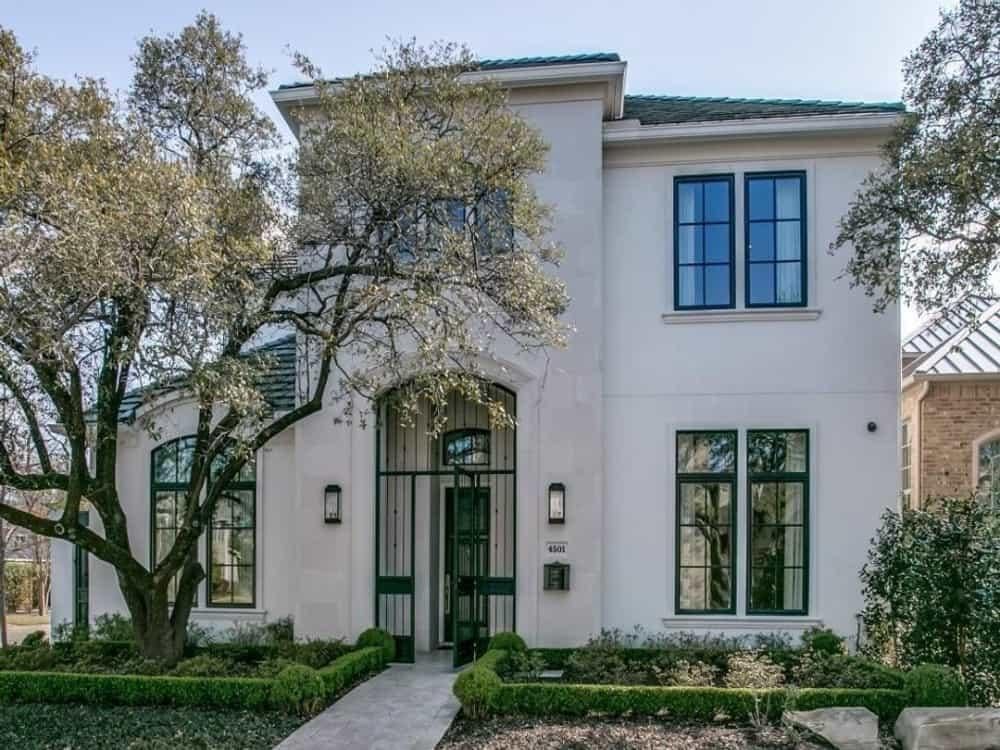
This two-story home boasts a sophisticated exterior with a striking arched entryway that draws the eye. Symmetrical windows flanking the entrance add balance and a touch of classic elegance.
The manicured landscaping complements the house’s clean lines and modern aesthetic. With 4,686 square feet, 3 bedrooms, and 3 bathrooms, this home offers spacious living in a refined setting.
Main Level Floor Plan
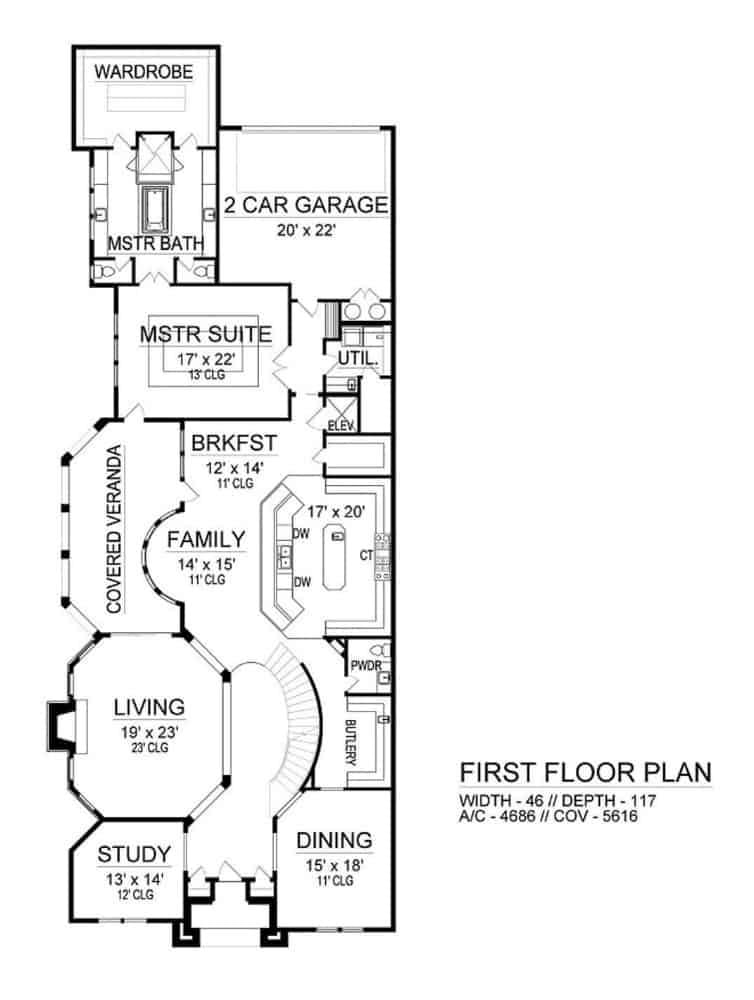
This expansive 4,686 sq. ft. home offers a thoughtful layout on the first floor, featuring a spacious master suite with a large wardrobe and master bath. The heart of the home is the grand living room, highlighted by a striking bay window that invites natural light.
Adjacent is a study, perfect for work or relaxation, and a dining room that flows seamlessly into the kitchen equipped with dual dishwashers. A covered veranda and 2-car garage complete this well-designed space, ideal for both family living and entertaining.
Upper-Level Floor Plan
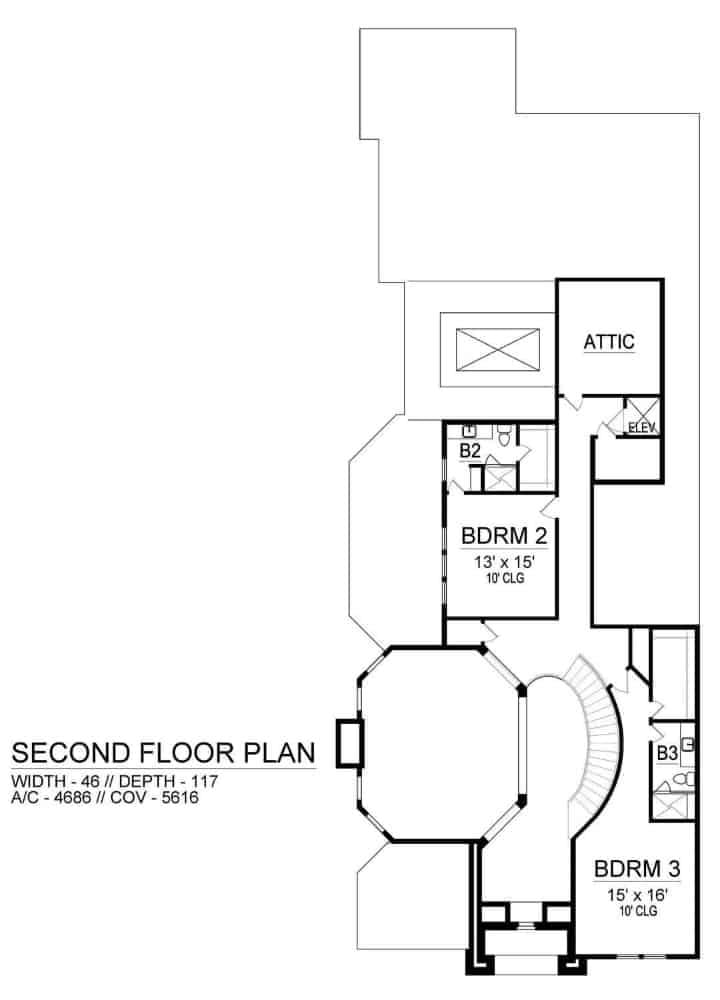
This second floor plan offers a thoughtful layout with two generously sized bedrooms, each featuring 10-foot ceilings. Bedroom 2 measures 13 by 15 feet, while Bedroom 3 is slightly larger at 15 by 16 feet, providing ample space for comfort.
The floor also includes two bathrooms, an attic, and an elevator for added convenience. The curved staircase adds a touch of elegance, connecting the upper level to the rest of this 4,686 square foot home.
=> Click here to see this entire house plan
#7. 4,586 Sq. Ft. 3-Bedroom Chateau-Style Home with 5 Bathrooms
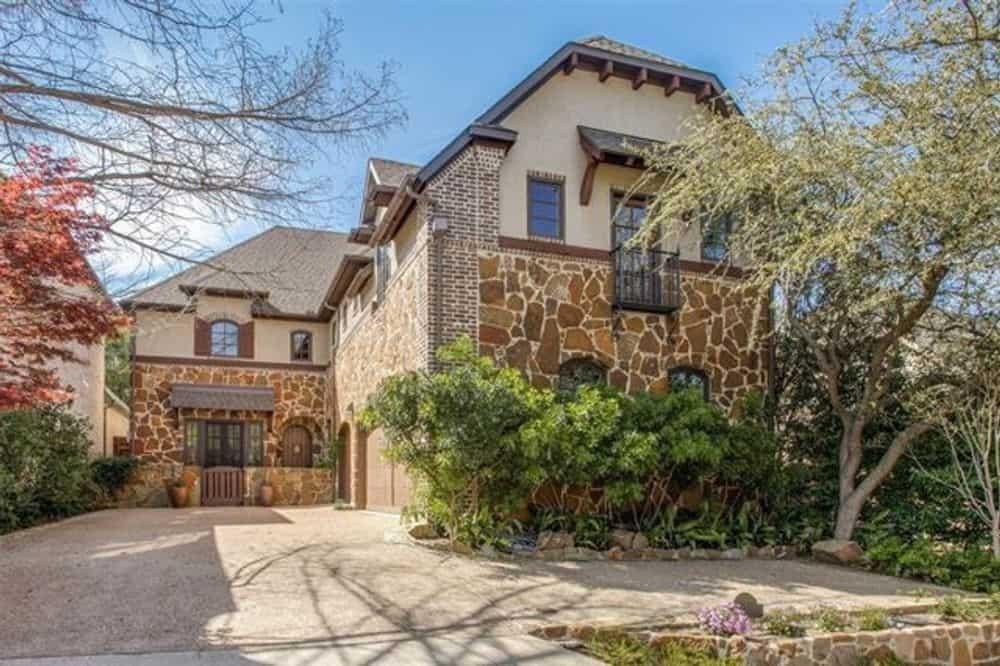
Would you like to save this?
This striking 4,586 sq. ft. residence showcases a unique blend of rustic stonework and classic architectural elements. The two-story design features three bedrooms and five bathrooms, offering ample space for comfort and luxury.
Notable are the arched windows and detailed brickwork, which add character to the facade. The three-car garage integrates seamlessly, enhancing the home’s functionality and style.
Main Level Floor Plan

The first floor of this 4,586 sq. ft. home features a luxurious master suite complete with dual closets and a sauna, creating a private retreat. A generously sized family room opens to a patio, perfect for indoor-outdoor living.
The layout includes a practical study near the entrance, providing a quiet workspace. With a 2-car garage and an adjoining shop, the design caters to both convenience and functionality.
Upper-Level Floor Plan
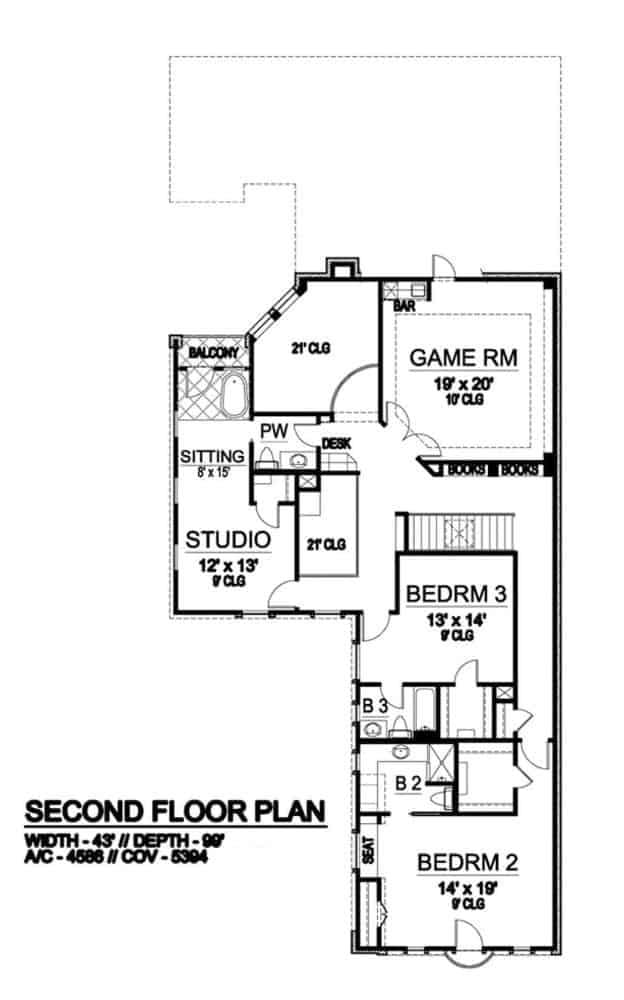
This second-floor plan reveals a meticulously organized layout featuring a spacious game room, ideal for entertainment. The floor includes two bedrooms, each equipped with its own bathroom, ensuring privacy and comfort.
A studio space adjacent to a sitting area and balcony offers a perfect retreat for creativity or relaxation. With the addition of a powder room and ample storage, this 4,586 square foot home is designed for both functionality and luxury.
=> Click here to see this entire house plan
#8. 4-Bedroom Mediterranean Home with In-Law Suite and 3,630 Sq. Ft.
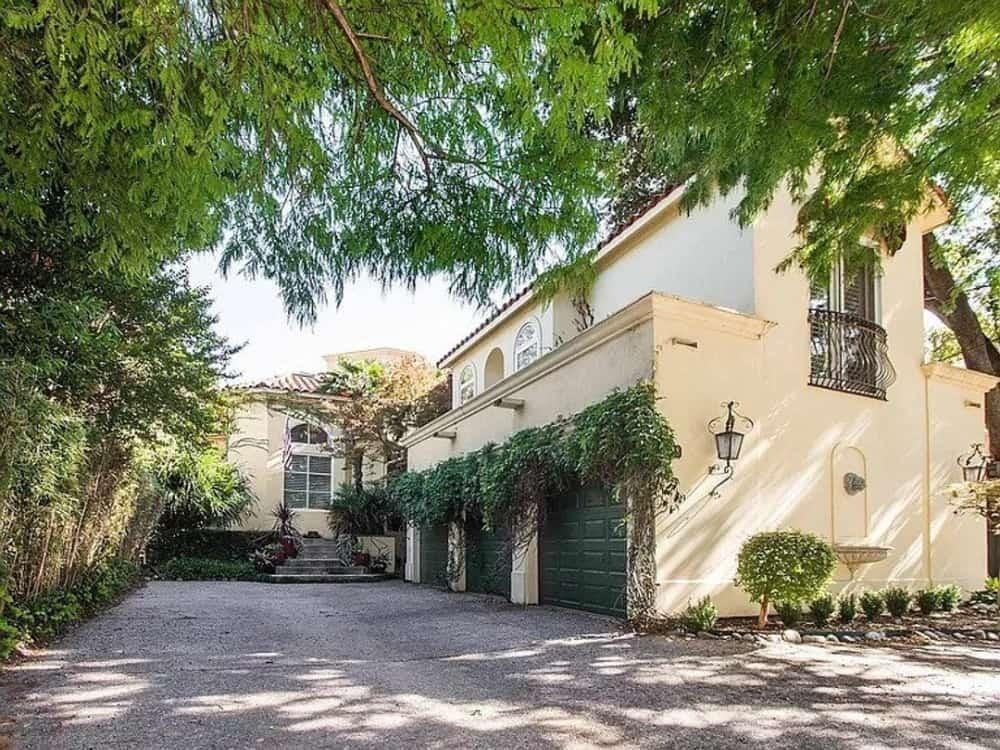
This 3,630 square foot home features a striking Mediterranean-inspired facade, adorned with lush greenery that cascades over the three-car garage. The two-story structure includes four bedrooms and five bathrooms, offering ample space for family and guests.
Elegant outdoor lighting complements the classic architectural details, creating a warm and sophisticated entrance. The integration of natural elements with traditional design makes this exterior both functional and visually appealing.
Main Level Floor Plan
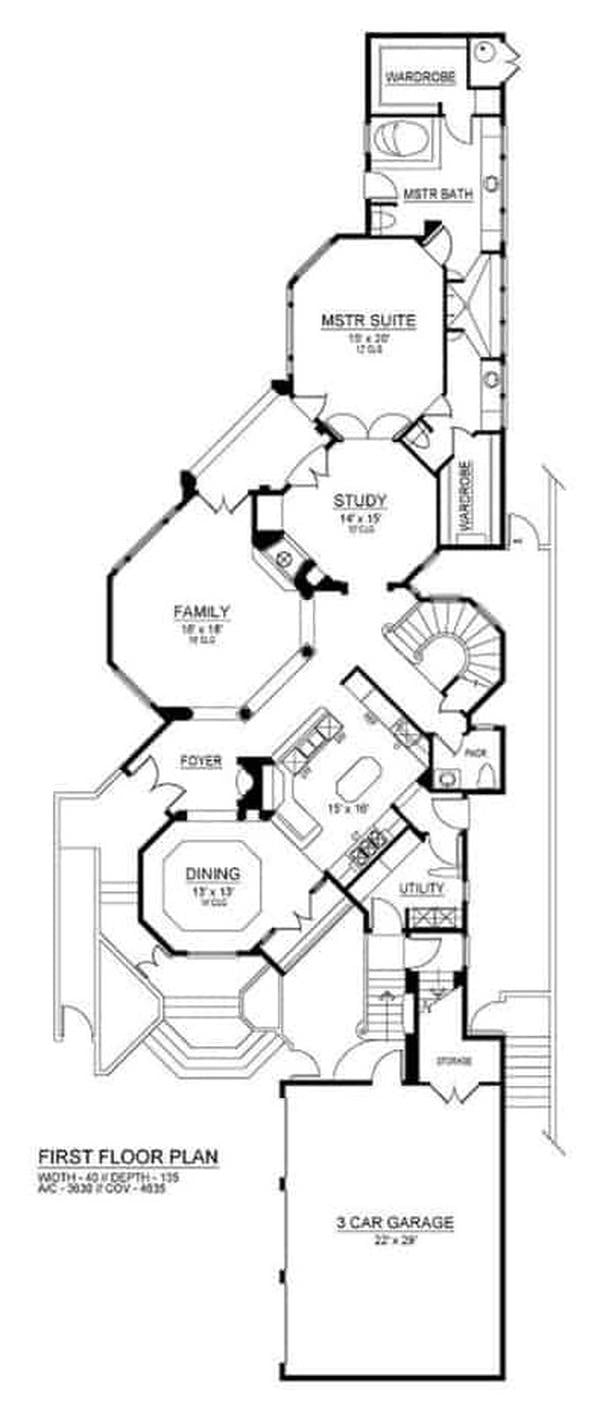
This two-story home offers 3,630 square feet of thoughtfully designed space, featuring four bedrooms and five bathrooms. The first floor showcases a grand master suite complete with a luxurious bath and ample wardrobe space.
Adjacent to it, a cozy study offers a quiet retreat, while the expansive family room serves as the heart of the home. A three-car garage provides ample storage, complementing the functional layout.
Upper-Level Floor Plan
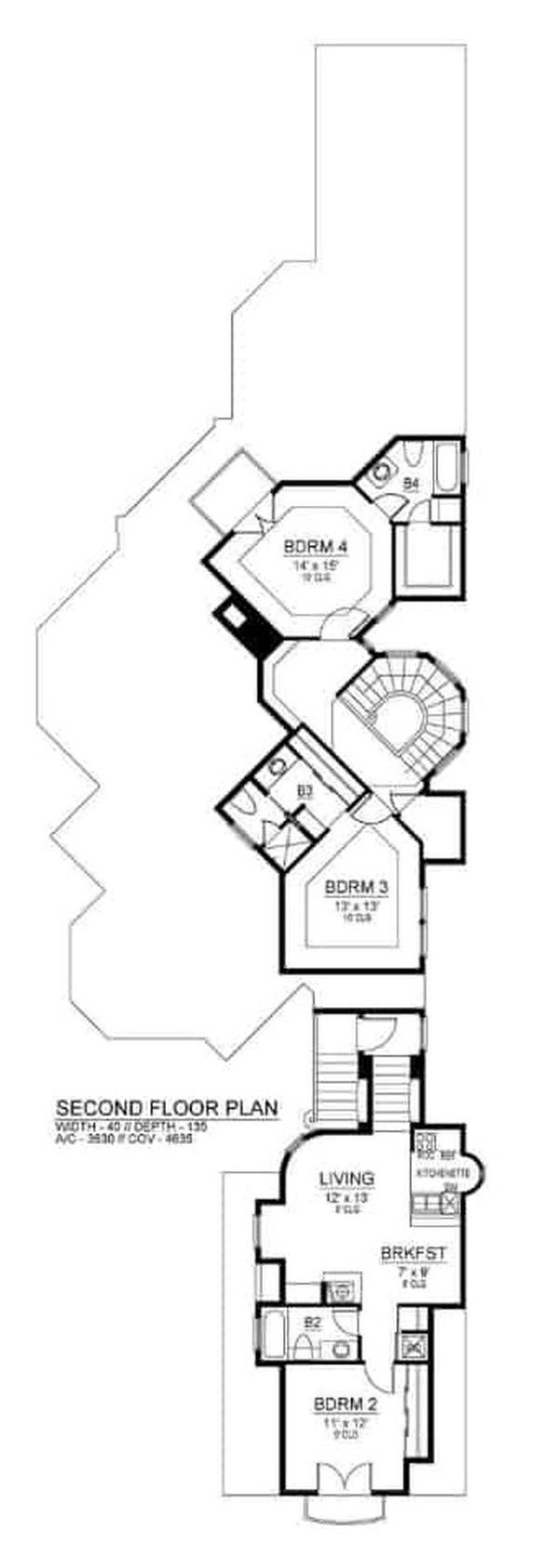
The second floor plan features two well-appointed bedrooms, each with its own bathroom, providing privacy and convenience. A striking curved staircase serves as a central architectural element, connecting the spaces elegantly.
The floor also includes a cozy living area and a breakfast nook, perfect for casual gatherings. The layout maximizes both functionality and comfort, offering a seamless flow throughout the 3,630 square foot home.
=> Click here to see this entire house plan
#9. Contemporary 3-Bedroom, 4-Bathroom Home Spanning 4,803 Sq. Ft.
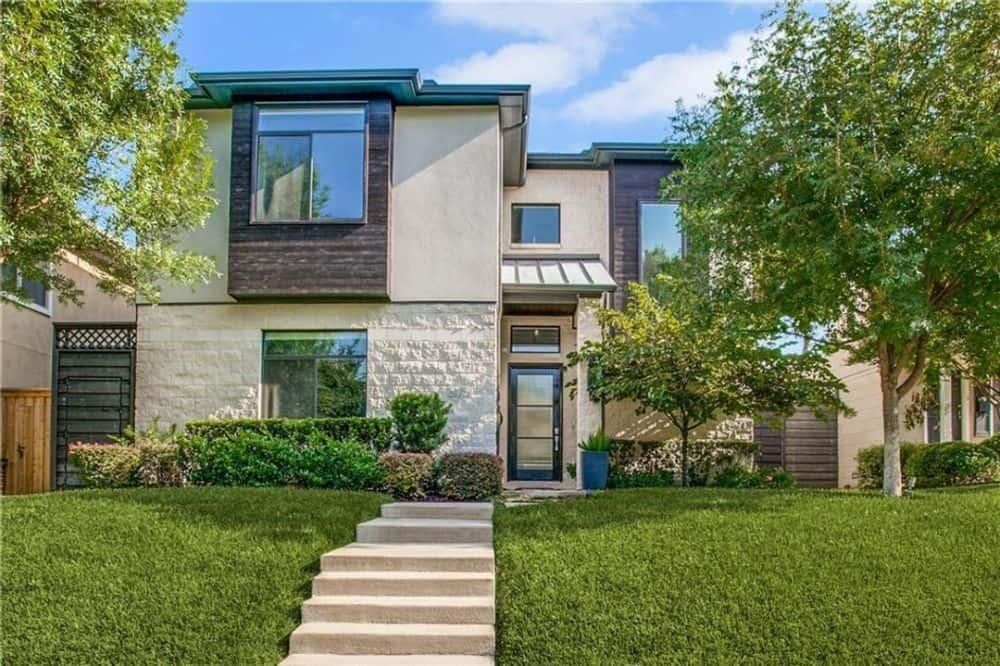
This 4,803 sq. ft. home stands tall with a contemporary two-story design, featuring a blend of stone and wood accents that add depth to its facade. The large windows allow natural light to flood the interior, creating a seamless connection with the outdoors.
With 3 bedrooms and 4 bathrooms, the layout is both spacious and functional, catering to modern living needs. The 3-car garage offers ample space for vehicles and storage, enhancing the home’s practicality.
Main Level Floor Plan
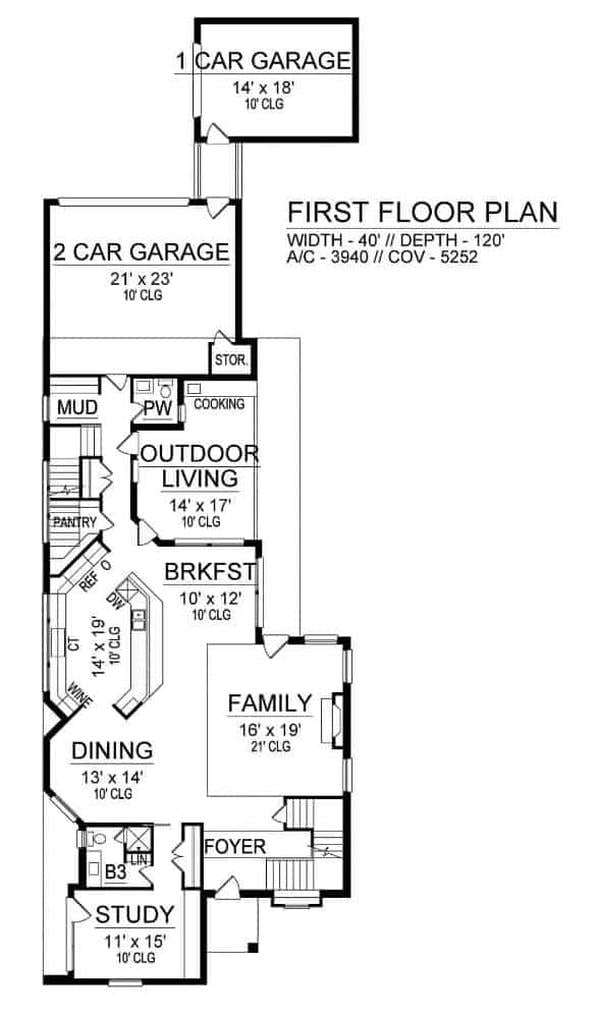
This first-floor plan boasts a spacious design with a 4,803 square foot area, including three bedrooms and four bathrooms. The layout features a study, dining area, and a large family room that opens to a cozy breakfast nook.
A highlight is the outdoor living space adjacent to the kitchen, perfect for entertaining. The three-car garage offers ample storage and convenience for a busy household.
Upper-Level Floor Plan

This second-floor plan reveals a thoughtful layout featuring a spacious master suite complete with its own balcony and an expansive master bath. Two additional bedrooms are strategically placed for privacy, each with walk-in closets and access to a shared bathroom.
The floor also includes a versatile game room, perfect for entertainment or relaxation. A utility room and gallery space complete this 4,803 square foot home’s upper level, ensuring functionality and style.
=> Click here to see this entire house plan
#10. 4-Bedroom, 4.5-Bathroom Residence Merging Classic and Contemporary Design – 4,681 Sq. Ft.
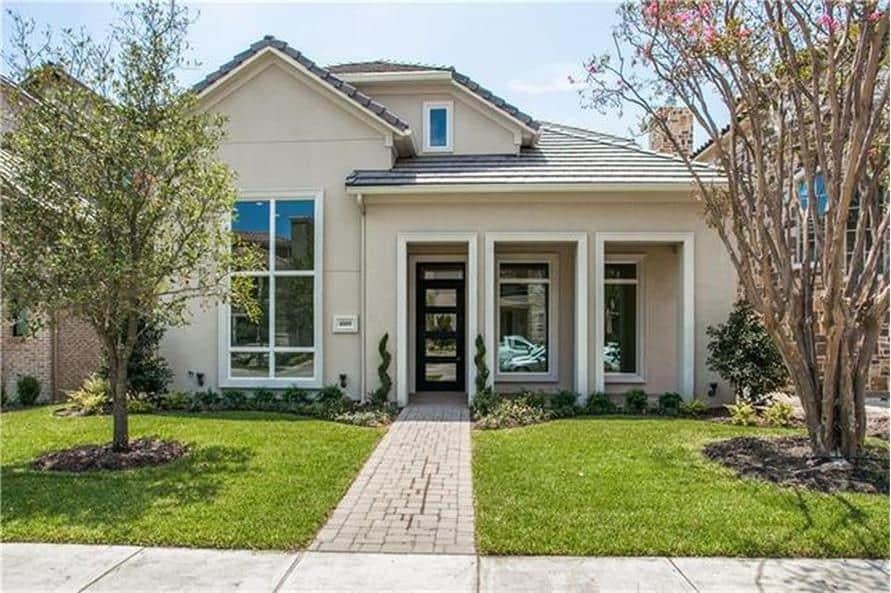
This modern home exterior features a sleek, minimalist design with a prominent entryway flanked by large, symmetrical windows. The neutral facade is complemented by a neatly manicured lawn and a brick walkway leading to the front door.
The roofline adds a touch of traditional charm, balancing the contemporary elements. Tall trees frame the house, adding a natural touch to the overall composition.
Main Level Floor Plan
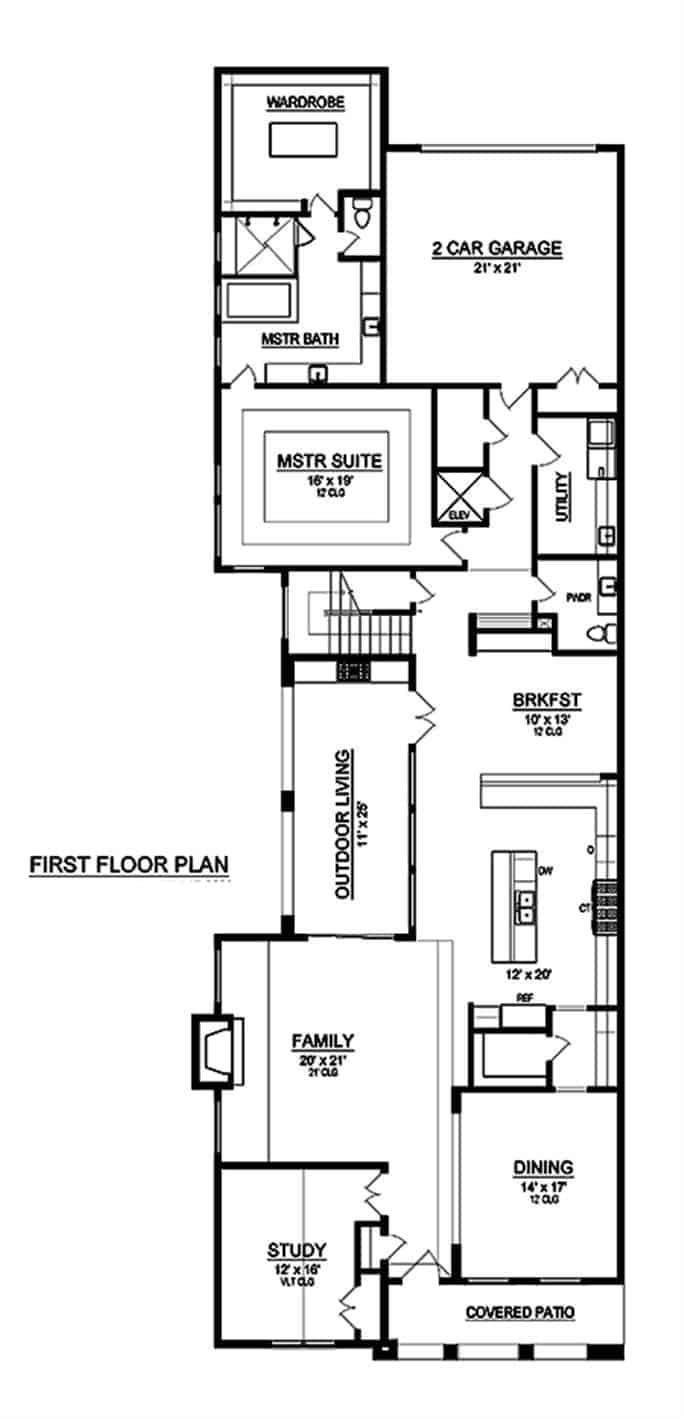
This floor plan showcases a thoughtfully designed first floor, complete with a generous master suite featuring a walk-in wardrobe and private bath. The open concept family area flows seamlessly into the dining room, while a cozy study offers a quiet retreat.
Notably, the design incorporates an outdoor living space, perfect for entertaining or relaxing. The connection between the kitchen and breakfast nook adds functionality and charm to daily routines.
Upper-Level Floor Plan
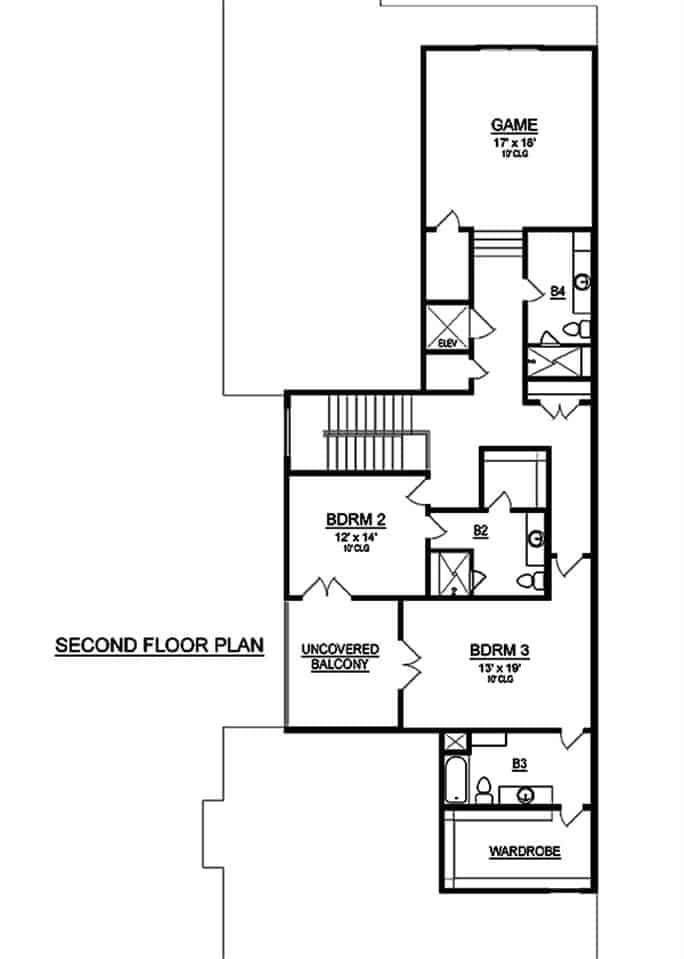
The second floor plan showcases a thoughtful layout with two bedrooms, labeled BDRM 2 and BDRM 3, each featuring ample closet space. An uncovered balcony offers a touch of outdoor living, accessible from the hallway.
A generous game room provides a spacious area for entertainment and leisure. This floor also includes two bathrooms, enhancing convenience and privacy for its occupants.
=> Click here to see this entire house plan






