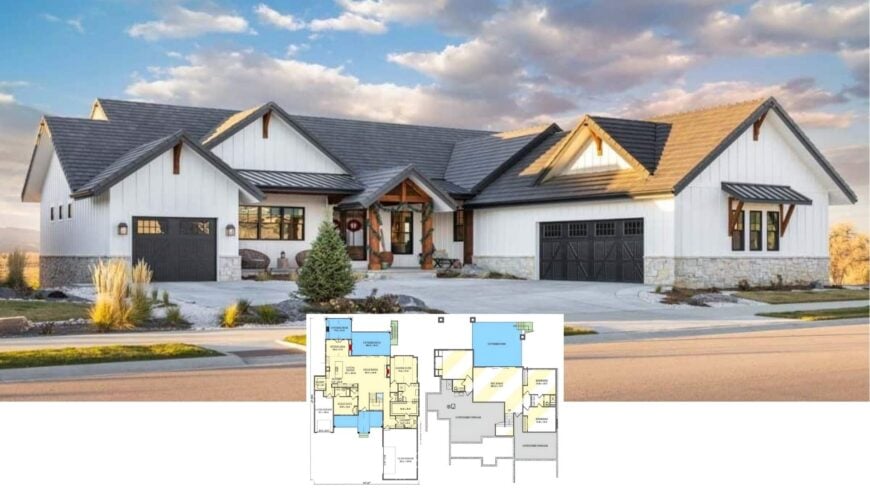
Would you like to save this?
Discover the undeniable charm and intelligent design of Craftsman homes with our curated selection of four-bedroom plans. With traditional design elements and practical layouts, these homes are great for comfortable, everyday living.
From spacious living areas that open to cozy terraces to bedrooms designed for privacy and relaxation, these homes provide both style and function. If you’re looking for a warm and inviting space, these farmhouse plans are sure to inspire.
#1. 4,255 Sq. Ft. Modern Farmhouse with 4 Bedrooms and 4 Bathrooms
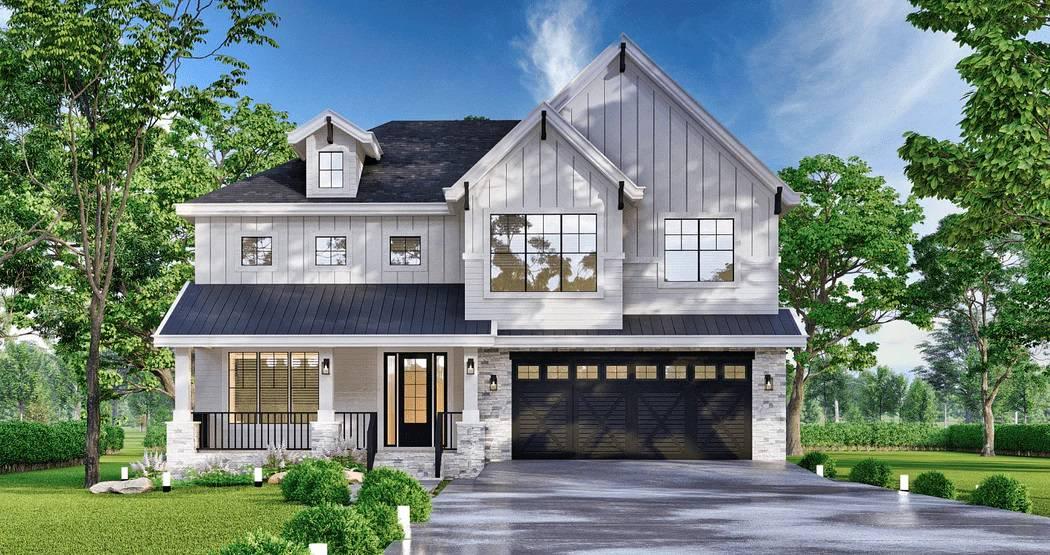
This modern farmhouse exterior combines classic charm with contemporary elements, featuring striking gabled rooflines and a sleek black metal roof.
The facade is adorned with large windows that flood the interior with natural light, while the stone accents provide a touch of rustic elegance. A spacious front porch invites relaxation, set against a backdrop of lush greenery. The harmonious blend of materials and design elements creates a welcoming yet sophisticated aesthetic.
Main Level Floor Plan

This floor plan features a spacious great room and dining area that opens onto two covered porches, creating a seamless indoor-outdoor flow. The kitchen, with its central island, is ideally positioned between the dining area and a cozy flex room.
An office or second bedroom is conveniently located near the foyer, along with a second bath. Completing the main floor is a two-car garage, providing ample storage and easy access.
Upper-Level Floor Plan

This floor plan highlights a thoughtfully designed upper floor featuring three bedrooms and a versatile loft/media room. The owner suite stands out with its generous dimensions and a walk-in closet, providing ample storage space.
Two additional bedrooms share a conveniently located bath, while an extra bath is accessible near the loft. A laundry room is strategically positioned for easy access from all bedrooms, making household chores a breeze.
=> Click here to see this entire house plan
#2. 4-Bedroom, 4.5-Bathroom Craftsman Home with 4,105 Sq. Ft. of Modern Elegance and Rustic Charm

Kitchen Style?
This modern ranch-style home features a harmonious blend of wood and stone, creating a visually striking facade. The broad, low-pitched roofline and expansive windows allow for abundant natural light, enhancing the home’s open feel.
Stone accents on the lower half provide a robust contrast to the sleek wood paneling above. The central entrance is framed by sturdy columns, adding a touch of grandeur to this contemporary design.
Main Level Floor Plan
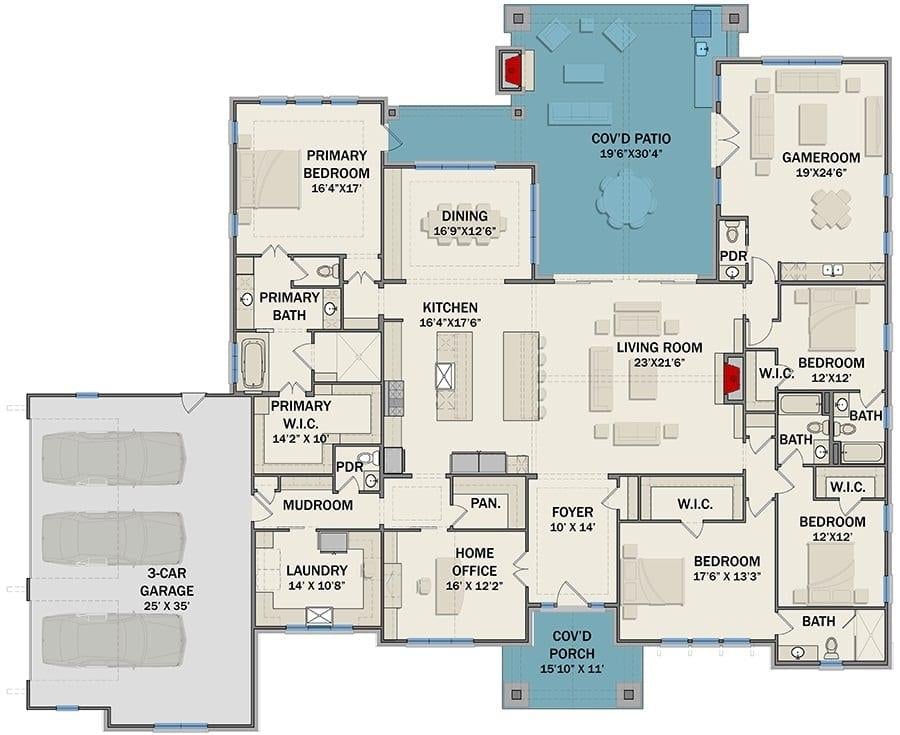
This floor plan showcases a well-organized single-story home with open living spaces centered around a large kitchen and living room area. The design includes a primary bedroom with an en-suite bath and walk-in closet, providing a private retreat.
A notable feature is the expansive game room, perfect for entertaining or family activities. The layout also offers a convenient home office, mudroom, and a three-car garage, ensuring ample storage and functionality.
=> Click here to see this entire house plan
#3. 2,439 Sq. Ft. 4-Bedroom Craftsman Home with Modern Twist and 3-Car Garage
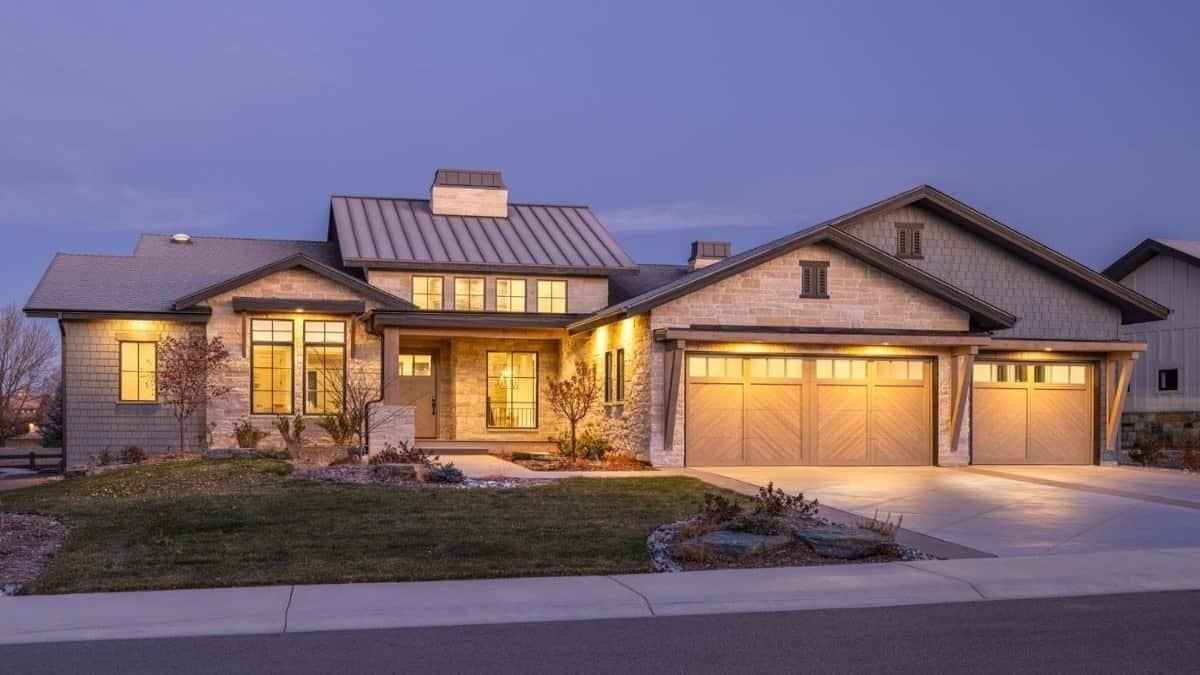
This modern craftsman home showcases a distinctive metal roof that adds a sleek edge to its traditional design. The warm exterior lighting highlights the blend of stone and shingle siding, creating an inviting facade.
Large windows provide ample natural light and complement the symmetry of the home’s architecture. The spacious three-car garage is a practical feature, seamlessly integrated into the overall design.
Main Level Floor Plan
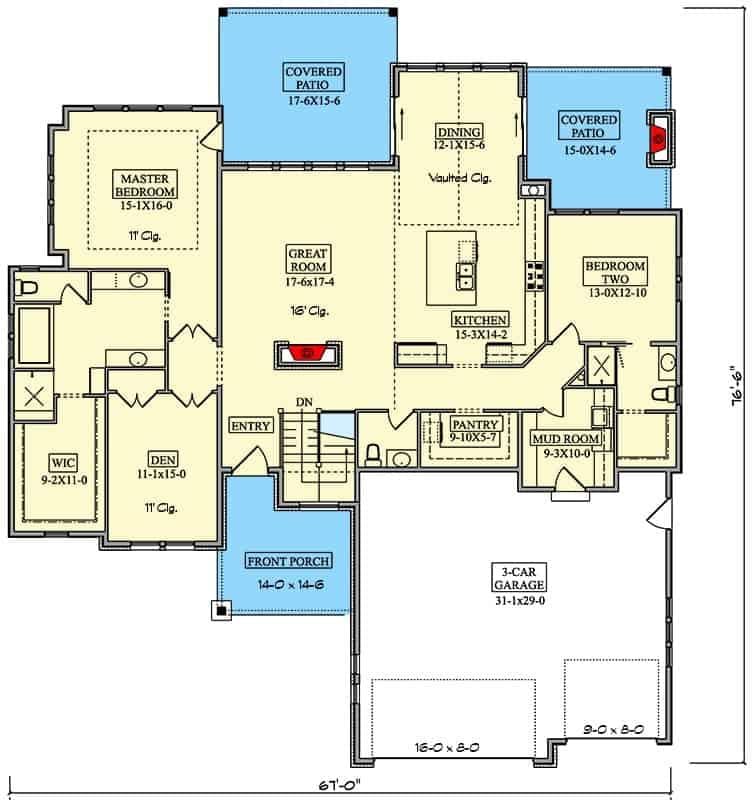
Home Stratosphere Guide
Your Personality Already Knows
How Your Home Should Feel
113 pages of room-by-room design guidance built around your actual brain, your actual habits, and the way you actually live.
You might be an ISFJ or INFP designer…
You design through feeling — your spaces are personal, comforting, and full of meaning. The guide covers your exact color palettes, room layouts, and the one mistake your type always makes.
The full guide maps all 16 types to specific rooms, palettes & furniture picks ↓
You might be an ISTJ or INTJ designer…
You crave order, function, and visual calm. The guide shows you how to create spaces that feel both serene and intentional — without ending up sterile.
The full guide maps all 16 types to specific rooms, palettes & furniture picks ↓
You might be an ENFP or ESTP designer…
You design by instinct and energy. Your home should feel alive. The guide shows you how to channel that into rooms that feel curated, not chaotic.
The full guide maps all 16 types to specific rooms, palettes & furniture picks ↓
You might be an ENTJ or ESTJ designer…
You value quality, structure, and things done right. The guide gives you the framework to build rooms that feel polished without overthinking every detail.
The full guide maps all 16 types to specific rooms, palettes & furniture picks ↓
This floor plan showcases a thoughtful layout with a central great room that connects seamlessly to the kitchen and dining area. The master bedroom, complete with a walk-in closet and ensuite, is strategically placed for privacy.
Two covered patios extend the living space outdoors, perfect for entertaining. Additional features include a versatile den, a mudroom, and a three-car garage.
Lower-Level Floor Plan
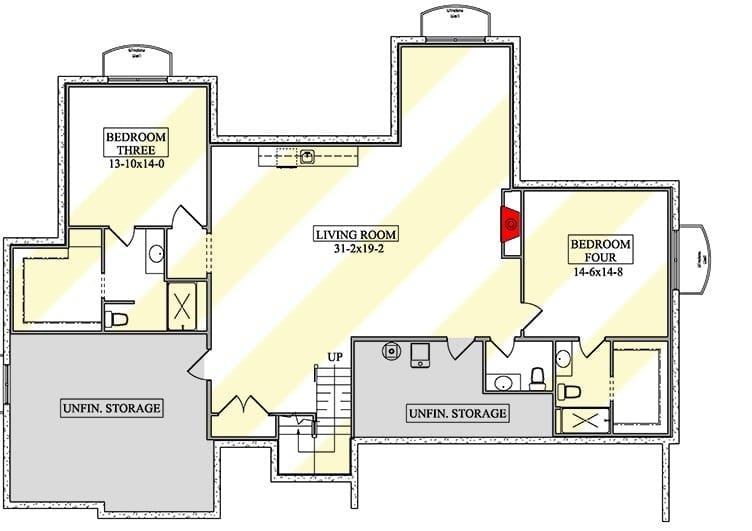
This floor plan highlights a central living room measuring 31-2×19-2, offering a generous space for gatherings. Adjacent to the living room are two bedrooms, with Bedroom Three measuring 13-10×14-0 and Bedroom Four at 14-6×14-8, each providing ample personal space.
The layout is balanced with essential amenities, including a bathroom and unfinished storage areas for future customization. A staircase connects this level to other parts of the home, ensuring seamless flow throughout.
=> Click here to see this entire house plan
#4. Contemporary Craftsman Home with 4 Bedrooms, 2-3.5 Baths, and 2,848 Sq. Ft.
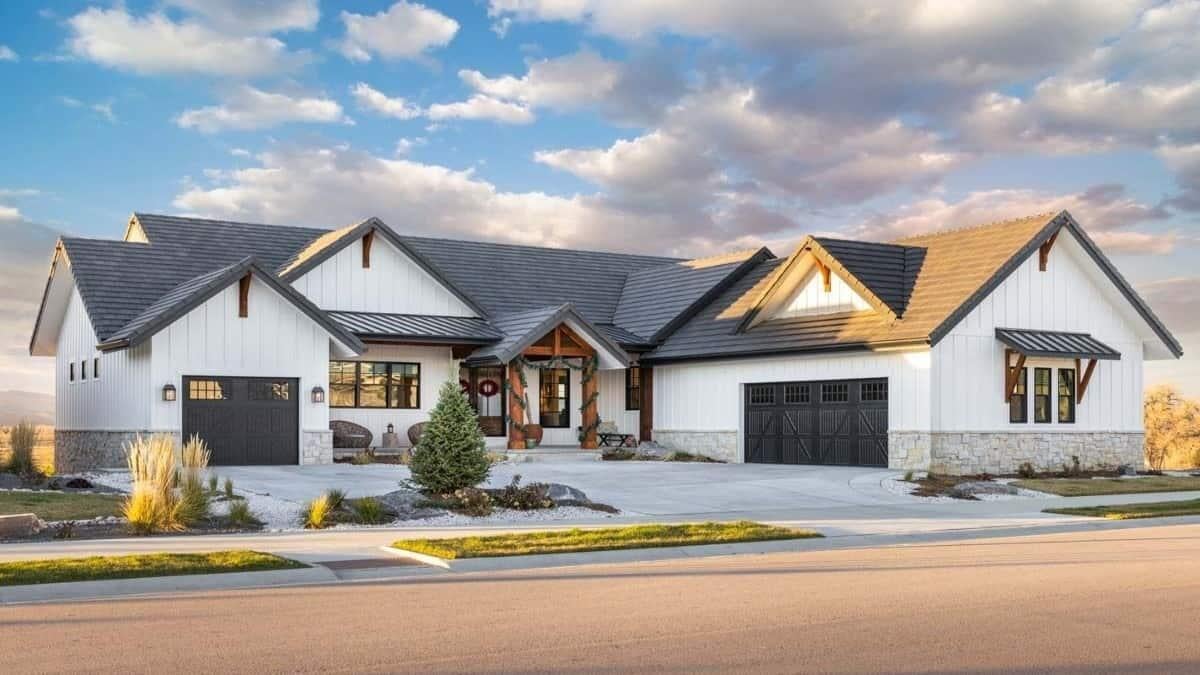
This striking home features a blend of modern and rustic elements, highlighted by its crisp white facade and contrasting dark window frames. The gabled rooflines add a touch of traditional farmhouse appeal, while the stone accents at the base lend an earthy texture.
A spacious garage with carriage-style doors complements the overall design, creating a harmonious and inviting exterior. The manicured landscaping enhances the home’s curb appeal, making it a standout in any neighborhood.
Main Level Floor Plan

This floorplan reveals a thoughtfully designed layout featuring a great room that seamlessly connects to the casual dining and kitchen areas. The dual covered decks extend the living space outdoors, providing ample room for entertaining or relaxing.
Notably, the master suite is strategically placed for privacy, while a guest suite offers additional accommodation options. A practical touch is the inclusion of both a one-car and a two-car garage, catering to varied parking needs.
Basement Floor Plan
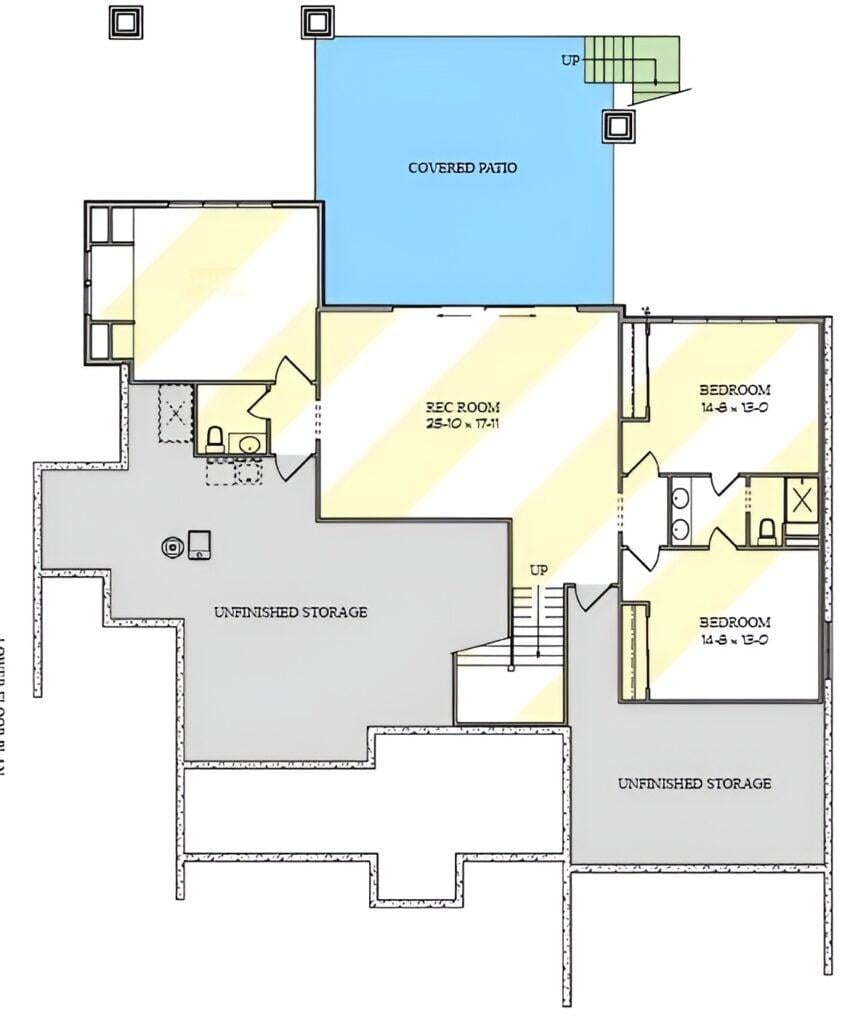
This floor plan highlights a basement area featuring a large rec room perfect for entertainment or relaxation. Adjacent to the rec room are two bedrooms, providing a cozy retreat for family or guests.
A covered patio offers a seamless transition to outdoor living, enhancing the home’s versatility. Unfinished storage areas provide ample space for organization and future customization.
=> Click here to see this entire house plan
#5. Craftsman-Style 4-Bedroom Home with 3.5 Bathrooms and 3,136 Sq. Ft.
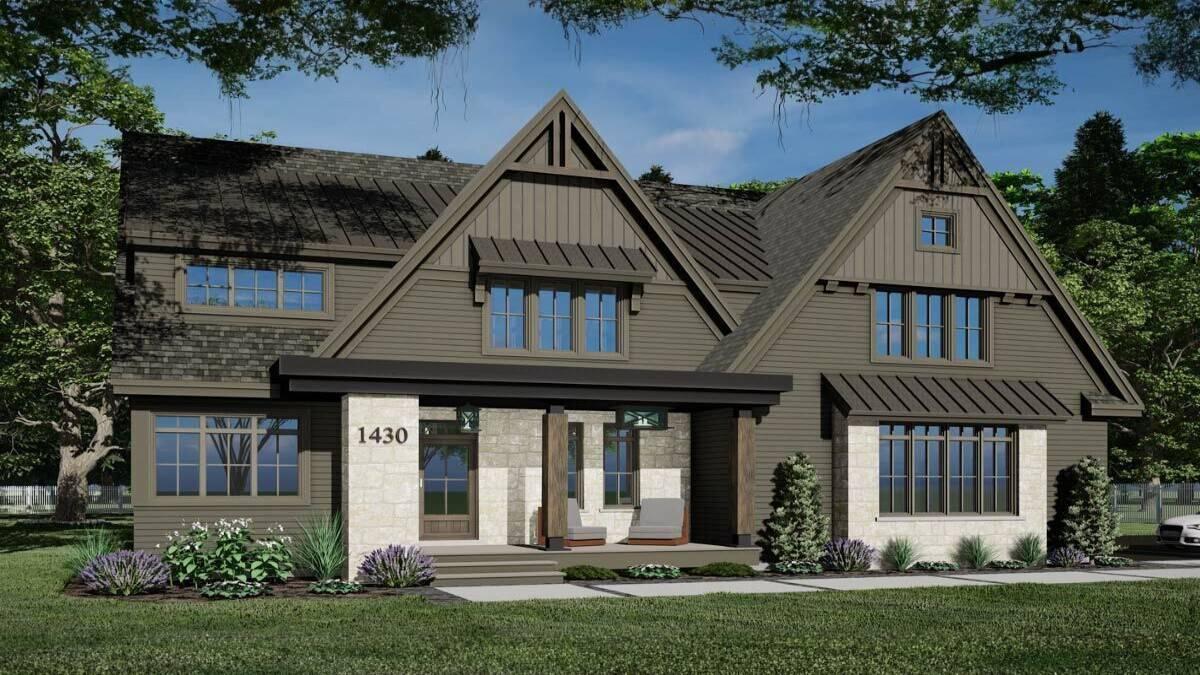
The home features striking gabled rooflines that draw the eye and add a sense of grandeur to the facade. Large windows framed in dark trim provide a contemporary contrast to the earth-toned siding and stone accents.
The inviting front porch, supported by robust wood columns, offers a welcoming entrance. This design beautifully merges traditional craftsman elements with modern aesthetics.
Main Level Floor Plan

🔥 Create Your Own Magical Home and Room Makeover
Upload a photo and generate before & after designs instantly.
ZERO designs skills needed. 61,700 happy users!
👉 Try the AI design tool here
This floor plan features a well-organized layout with a spacious great room seamlessly connecting to the kitchen, ideal for entertaining. The dining area opens to a large screen porch, perfect for enjoying outdoor meals.
A dedicated office space is conveniently located near the front entrance, providing a quiet retreat for work. The 3-car garage offers ample storage and easy access to the mudroom, enhancing functionality.
Upper-Level Floor Plan
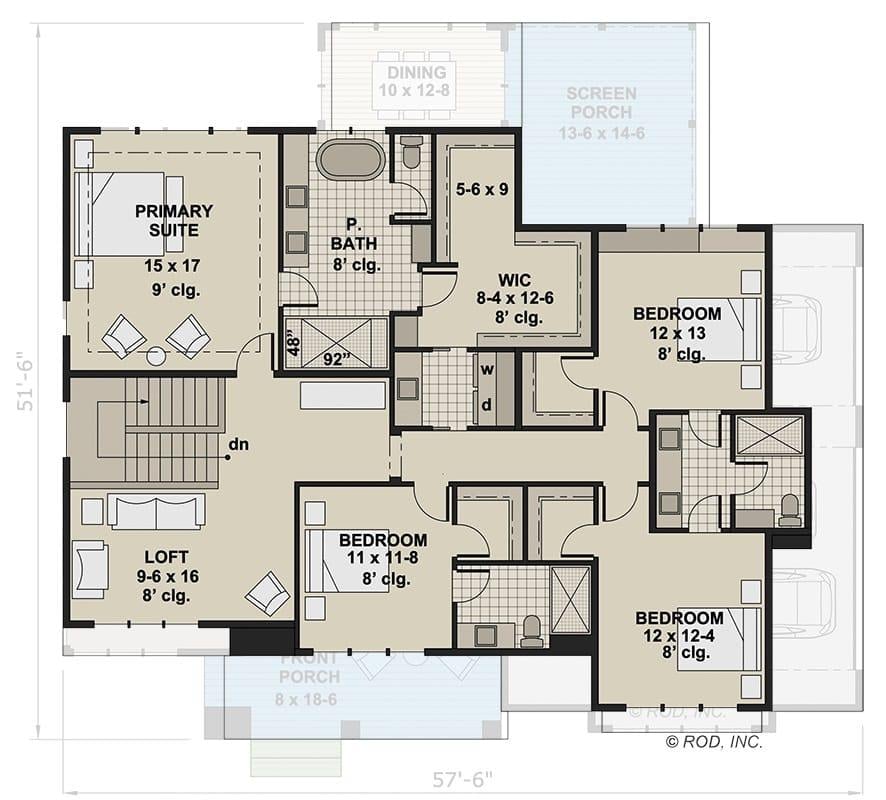
This floor plan showcases a well-organized layout featuring four bedrooms and a notable loft area, perfect for a family gathering or a cozy retreat. The primary suite is generously sized, offering a private bath and a walk-in closet, enhancing both comfort and convenience.
Each bedroom is carefully positioned to optimize space and privacy, with easy access to bathrooms and shared living areas. The inclusion of a screen porch and dining area offers an inviting extension of the indoor living space into the outdoors.
=> Click here to see this entire house plan
#6. Craftsman-Style 4-Bedroom, 3-Bathroom Home with 2,338 Sq. Ft. of Living Space
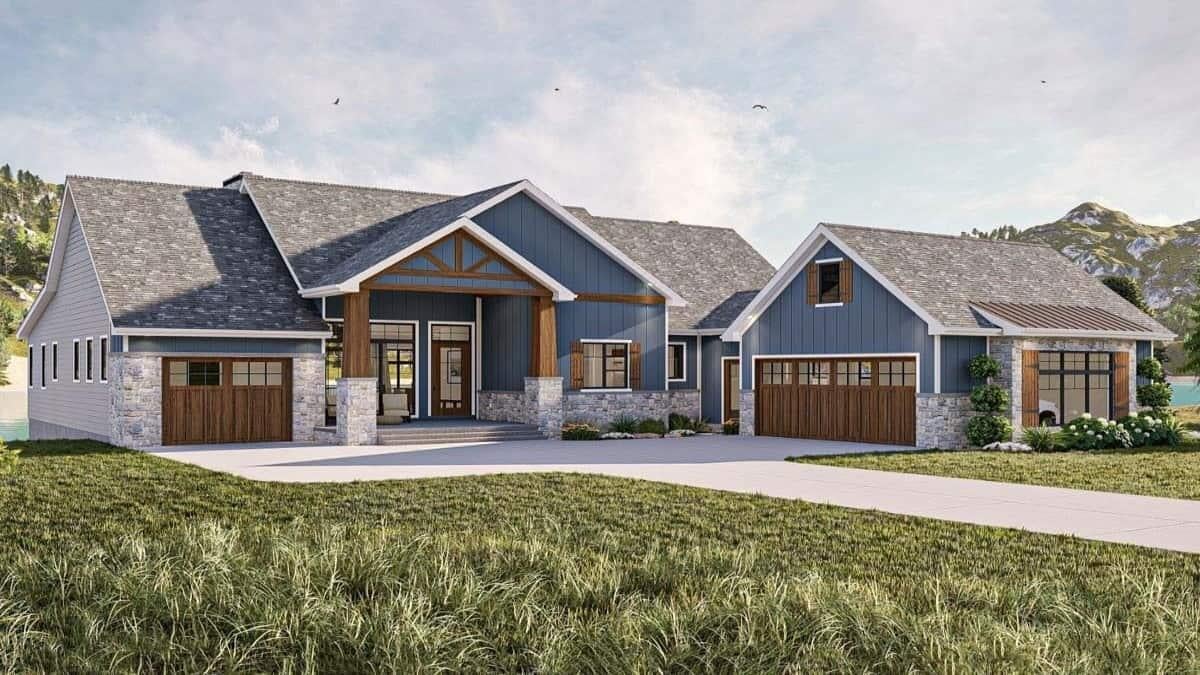
This modern farmhouse boasts a striking facade with its dark blue siding complemented by natural stone and warm timber accents. The gabled roof and large windows enhance the home’s contemporary aesthetic while maintaining a rustic charm.
A welcoming front porch provides a perfect spot for enjoying the surrounding views. The overall design harmonizes traditional elements with modern touches, creating a timeless appeal.
Main Level Floor Plan
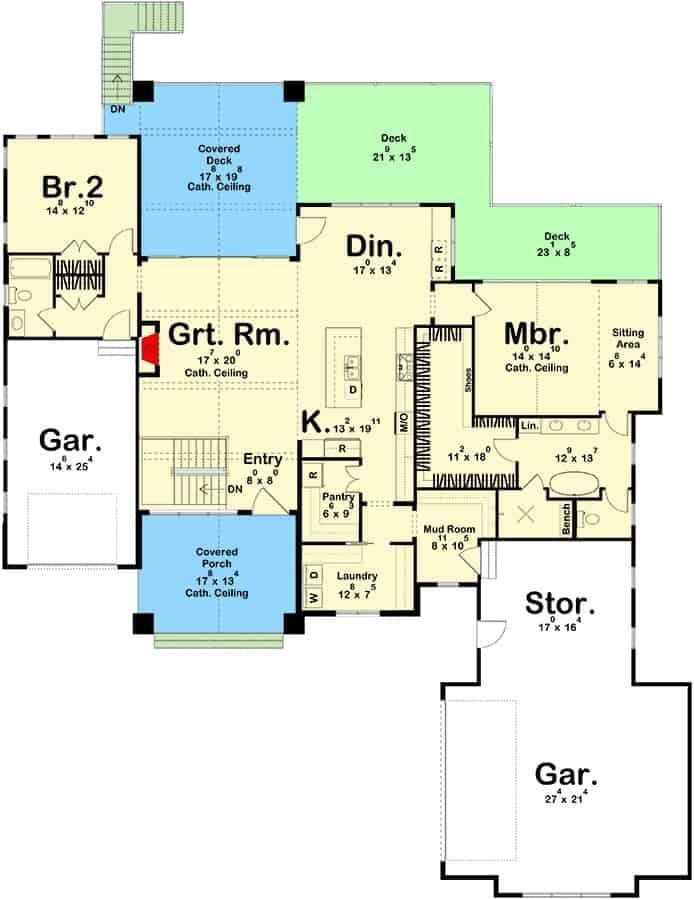
This floor plan features a spacious great room with a cathedral ceiling, creating an open and airy atmosphere. The layout includes two bedrooms, a practical kitchen adjacent to the dining area, and multiple access points to covered outdoor spaces.
A generous mudroom and laundry area enhance the home’s functionality, linking the garage and storage spaces seamlessly. The master bedroom offers a private retreat with an en suite bathroom and a cozy sitting area.
Basement Floor Plan

This floor plan features a generous family room centrally located, perfect for gatherings and daily living. Adjacent to it, the dining area seamlessly connects to a covered patio, ideal for outdoor dining and entertaining.
The plan includes two bedrooms, each designed for privacy and comfort, along with a versatile cabana room that could serve multiple purposes. Additional storage and a convenient mechanical room enhance the functionality of the space.
=> Click here to see this entire house plan
#7. Craftsman-Style 4-Bedroom Home with 2,576 Sq. Ft. and Entertaining Lower Level
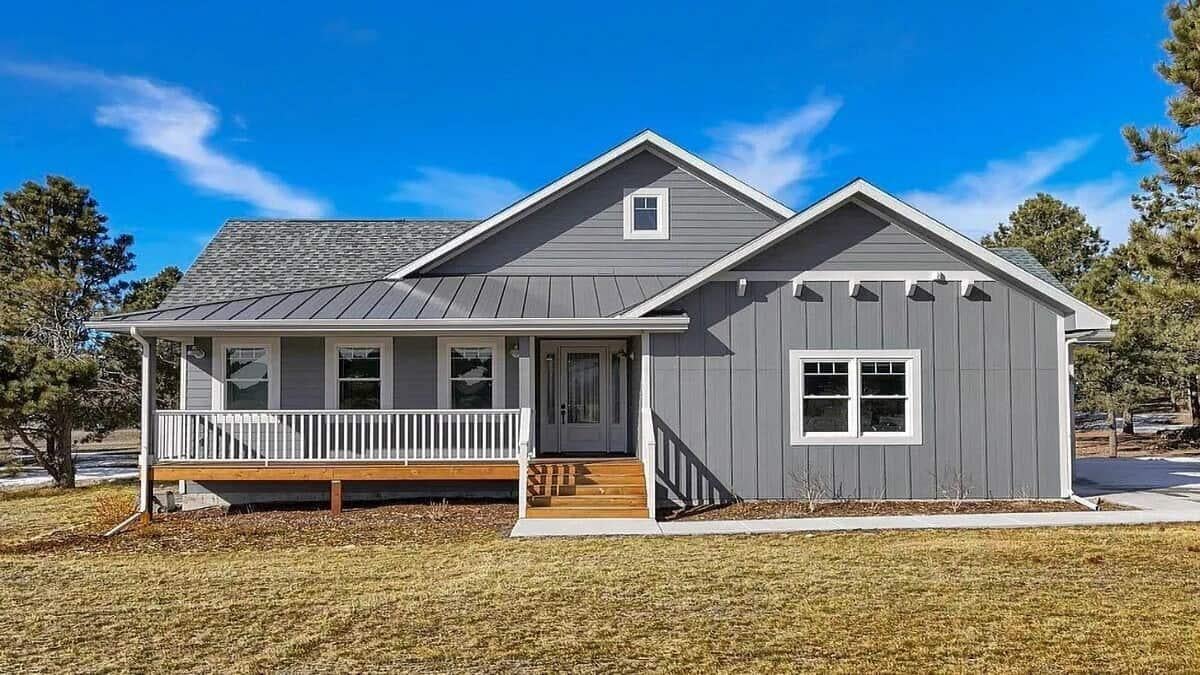
This charming modern farmhouse features a sleek gray facade complemented by white trim and a standing seam metal roof. A welcoming front porch spans the width of the house, offering a perfect spot for relaxing outdoors.
The gable roof design adds a touch of traditional appeal, while large windows invite natural light into the interior spaces. Surrounded by a picturesque landscape, this home combines contemporary design with rustic charm.
Main Level Floor Plan
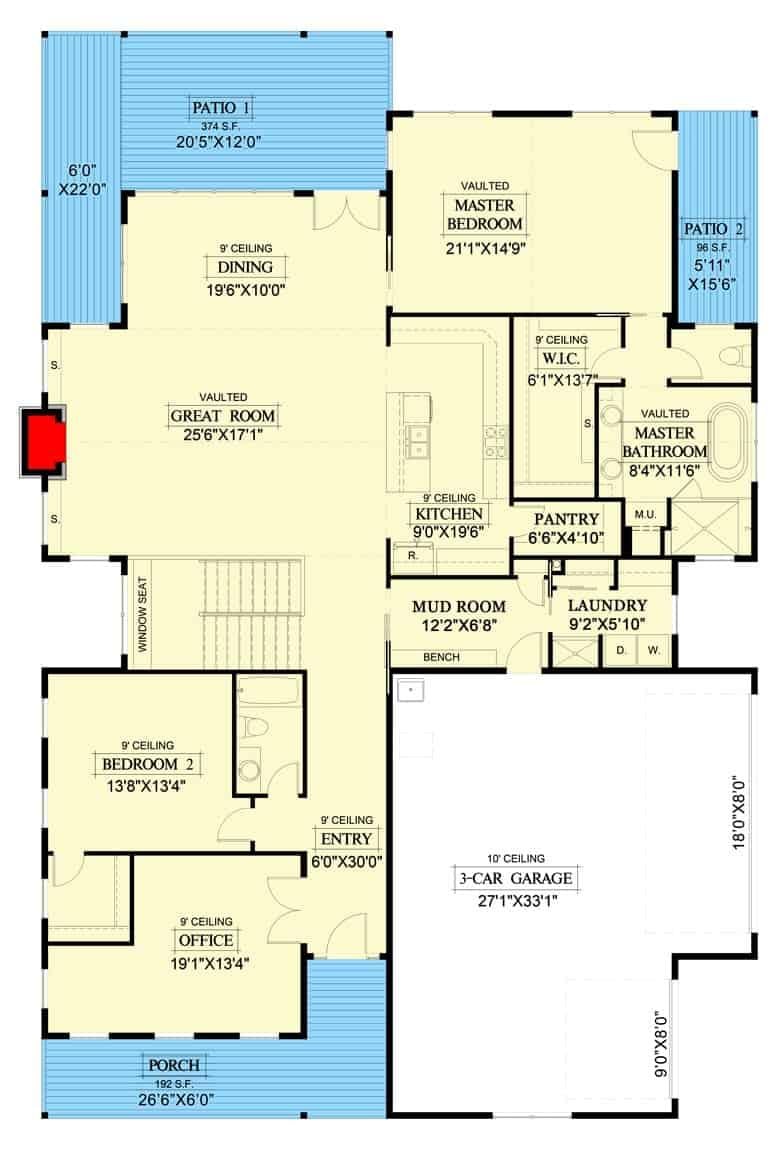
Would you like to save this?
This floor plan features a vaulted great room that flows into an open dining area, perfect for entertaining. The master bedroom includes a private patio and a vaulted bathroom, offering a serene retreat.
A large kitchen with an adjacent pantry and mudroom ensures practicality and convenience. The layout also includes a generous office space and a three-car garage, enhancing functionality for a modern lifestyle.
Basement Floor Plan
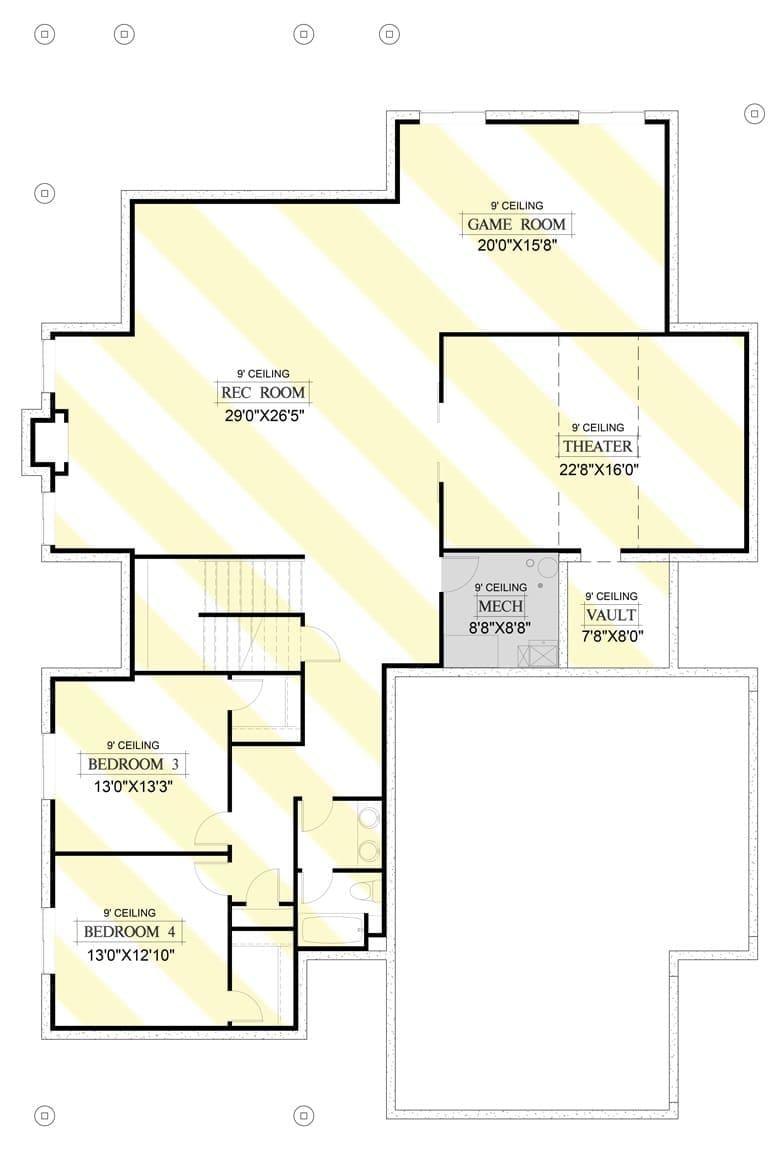
This floor plan showcases a thoughtfully designed entertainment area featuring a spacious rec room, game room, and a dedicated theater. The layout highlights two generously sized bedrooms, each with its own unique charm.
A mechanical room and vault provide additional functional space, ensuring all your storage and utility needs are met. The 9-foot ceilings throughout contribute to an open and airy feel, perfect for family gatherings and movie nights.
=> Click here to see this entire house plan
#8. 4-Bedroom Ranch-Style Home with a Cupola and 4.5 Bathrooms in 2,683 Sq. Ft.
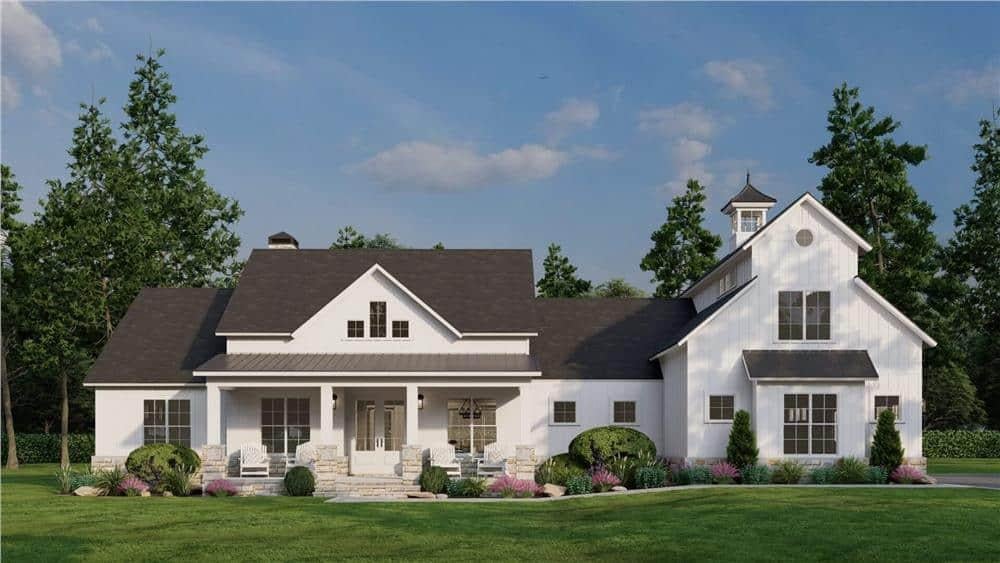
This beautifully crafted farmhouse showcases a symmetrical facade accented by dormer windows and a welcoming front porch. The white siding contrasts elegantly with the dark roof, enhancing its traditional appeal.
A stone foundation and manicured landscaping add a touch of rustic charm to the exterior. The architectural details blend classic farmhouse elements with modern sensibilities, creating a timeless aesthetic.
Main Level Floor Plan
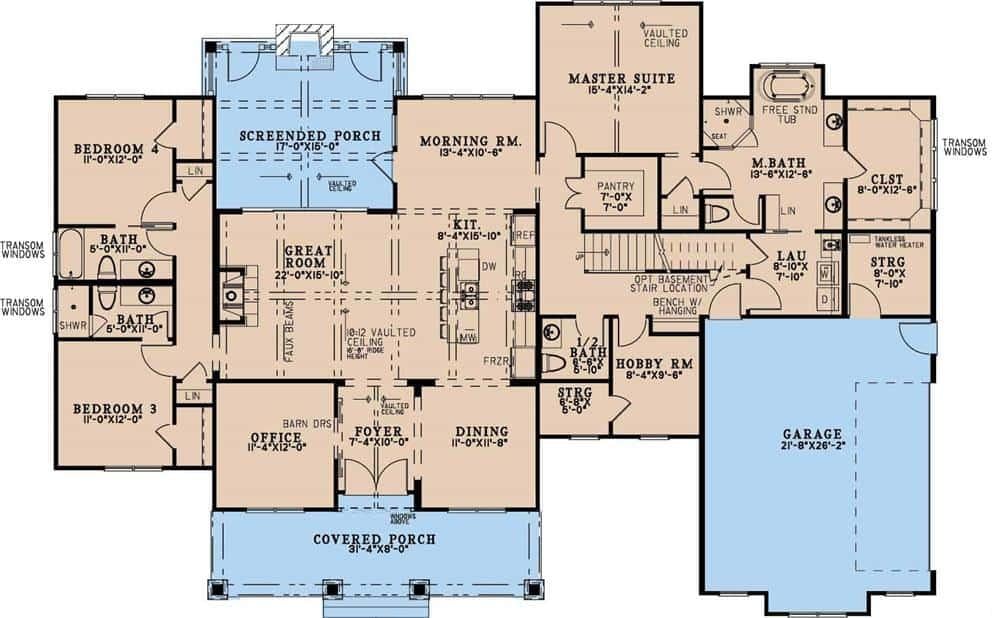
Were You Meant
to Live In?
This architectural floor plan showcases a well-organized layout with a central great room measuring 22′ x 15′ 0”, perfect for gatherings. The master suite is strategically positioned for privacy, complete with a master bath and a generous closet space.
Adjacent to the kitchen is a charming morning room and a practical pantry, enhancing the home’s functionality. Notice the screened porch and covered porch, offering seamless indoor-outdoor living experiences.
Upper-Level Floor Plan
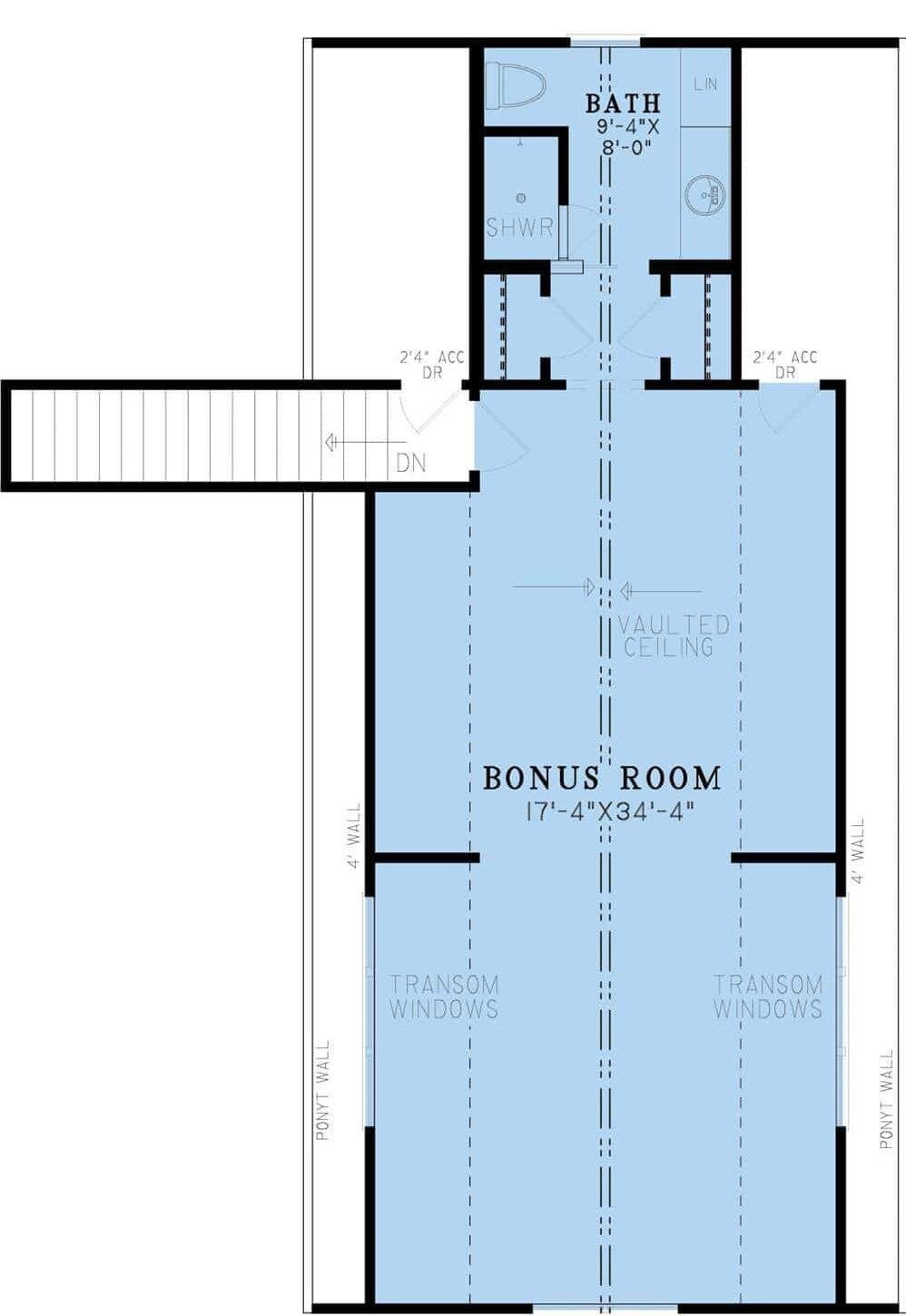
This floor plan showcases a spacious bonus room measuring 17′-4″ by 34′-4″, perfect for a variety of uses. The vaulted ceiling adds an airy feel, enhancing the room’s expansive nature.
Adjacent to the main area is a conveniently located bathroom, complete with a shower. Transom windows on both sides invite natural light, making the space bright and welcoming.
=> Click here to see this entire house plan
#9. 4-Bedroom Craftsman Home with Loft and 3,253 Sq. Ft. of Modern Elegance
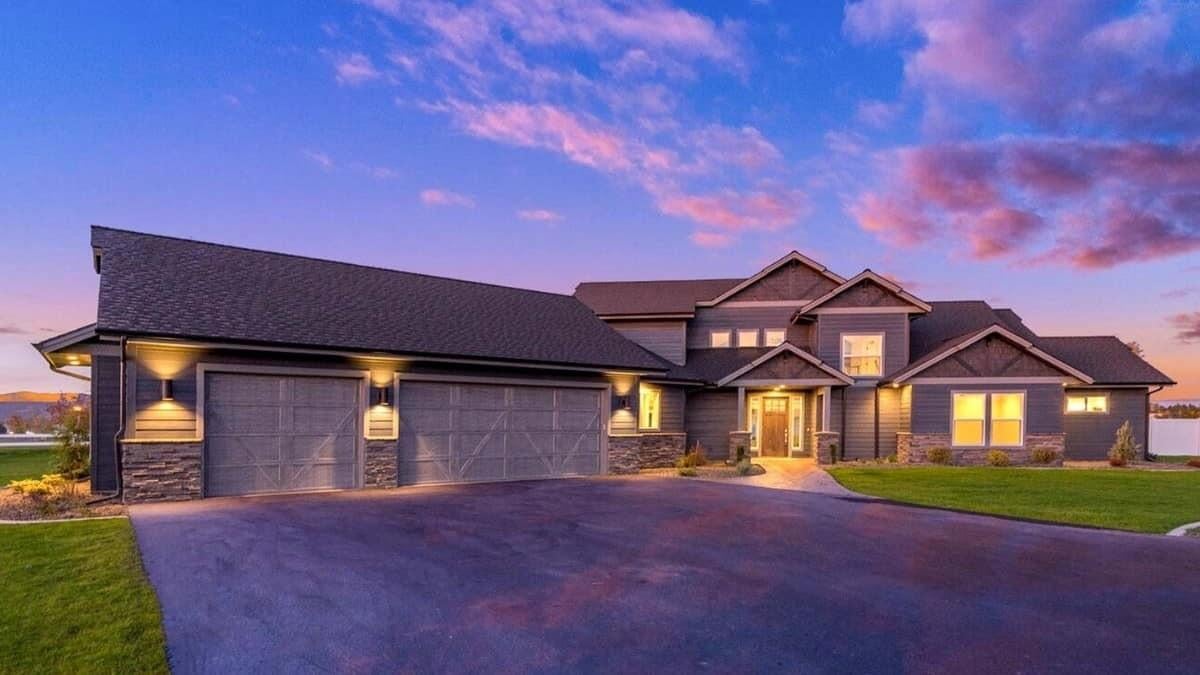
This stunning home blends contemporary design with rustic charm, highlighted by its striking stone accents and dark siding. The multi-gabled roofline adds architectural interest, while the expansive garage provides ample space for vehicles.
Warm lighting creates an inviting glow at dusk, enhancing the welcoming entrance. Large windows promise plenty of natural light inside, completing the perfect balance of style and functionality.
Main Level Floor Plan
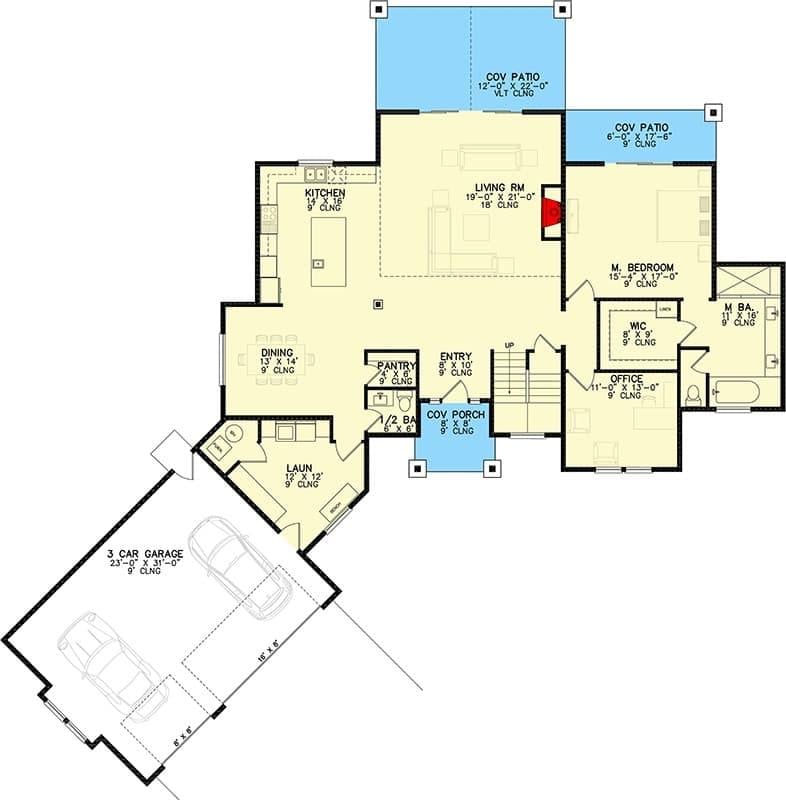
This floor plan features a thoughtfully designed layout with an emphasis on open living spaces. The kitchen seamlessly connects to the dining and living rooms, creating a perfect flow for entertaining.
A covered patio extends the living area outdoors, ideal for gatherings. Notably, a cozy office space is tucked away, providing a quiet retreat for work or study.
Upper-Level Floor Plan

This floor plan reveals a well-organized second level, featuring three bedrooms and a convenient loft area. The open-to-below design offers a dynamic connection to the floor below, enhancing the home’s spacious feel.
A covered porch and a three-car garage provide practical outdoor and storage solutions. Each bedroom is strategically placed for privacy, with shared access to a well-appointed bathroom.
=> Click here to see this entire house plan
#10. Craftsman-Inspired 4-Bedroom, 3.5-Bathroom Home with 2,380 Sq. Ft. of Open Living Spaces
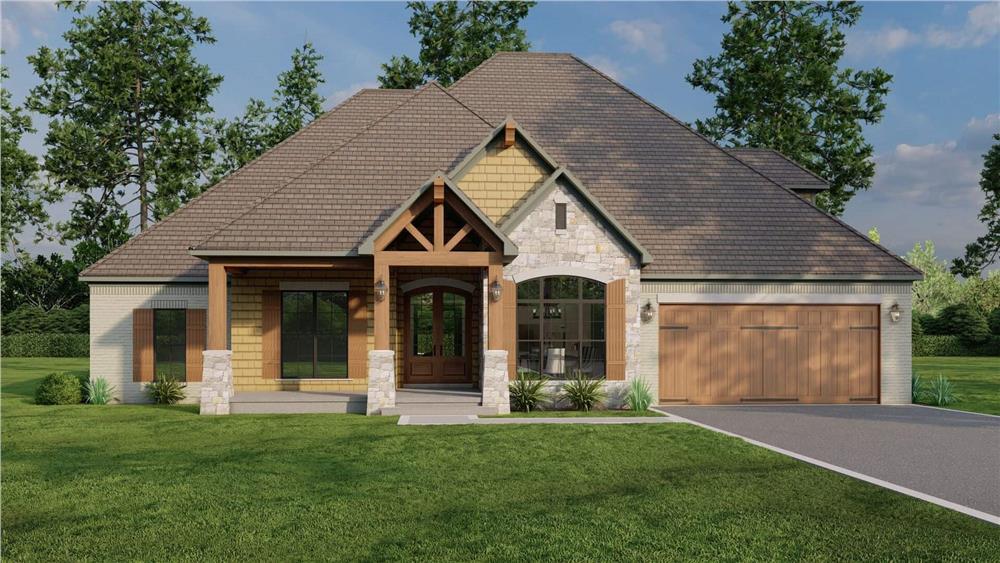
This beautiful home showcases a harmonious blend of rustic and modern architectural elements. The inviting front porch, framed with timber accents and stone pillars, sets a warm tone for the exterior.
Large windows allow natural light to flood the interior while the stone and shingle detailing add texture and depth. The spacious garage complements the overall design, offering both functionality and style.
Main Level Floor Plan
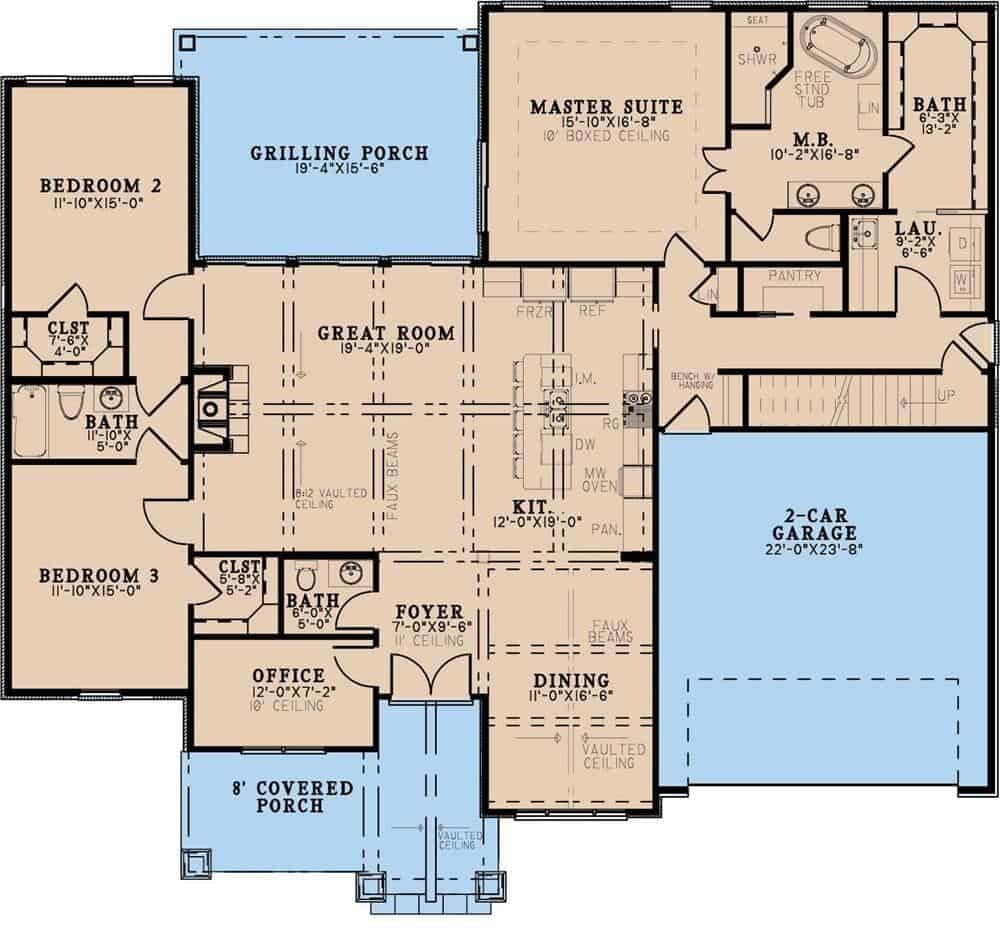
This floor plan showcases a well-thought-out design featuring three bedrooms and three bathrooms. The heart of the home is the expansive great room, seamlessly connected to the kitchen and dining areas, perfect for hosting gatherings.
A standout feature is the grilling porch, offering an ideal outdoor space for entertaining. The inclusion of an office provides a dedicated workspace, enhancing the functionality of this inviting layout.
Upper-Level Floor Plan
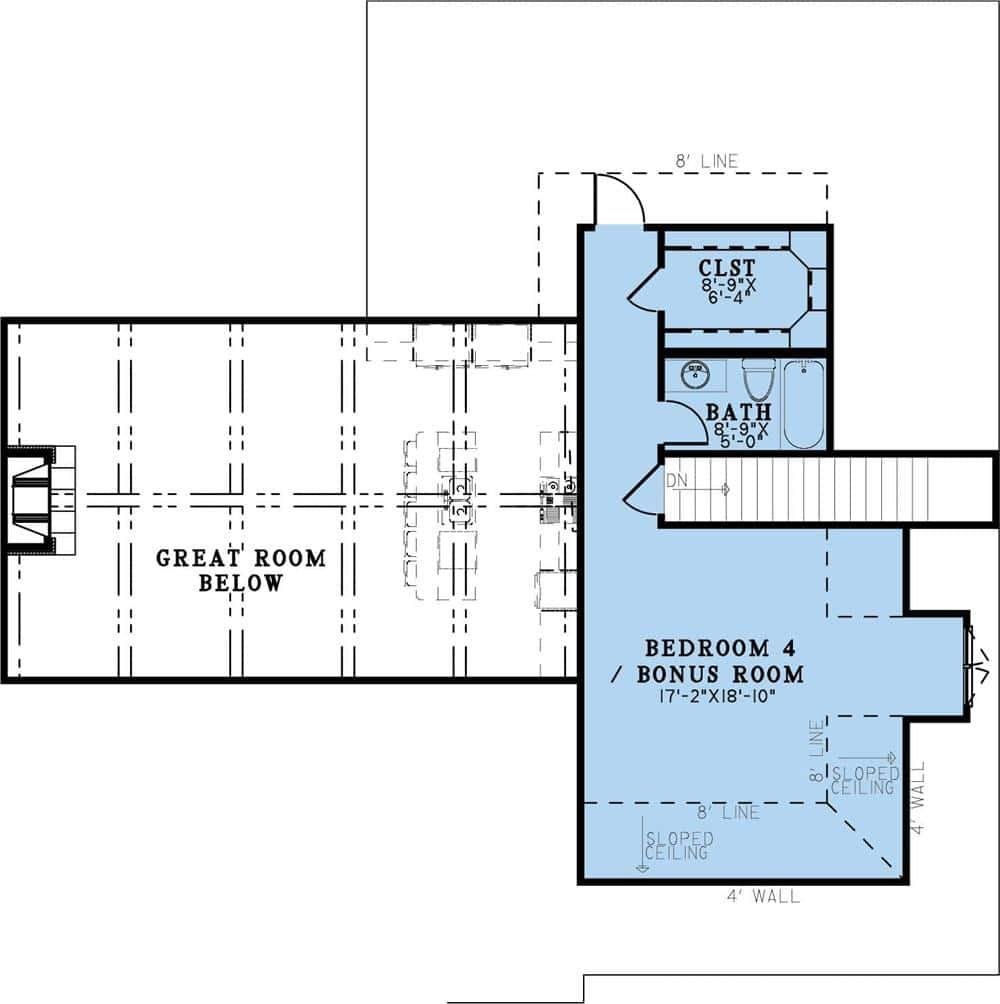
This floor plan highlights an adaptable bonus room, labeled as Bedroom 4, featuring sloped ceilings adding architectural interest. Adjacent to the bonus room is a convenient bath and closet, perfectly designed for privacy and functionality.
The layout cleverly integrates with the great room below, creating a seamless connection between floors. This design offers flexibility for various uses, from a guest suite to a home office.
=> Click here to see this entire house plan






