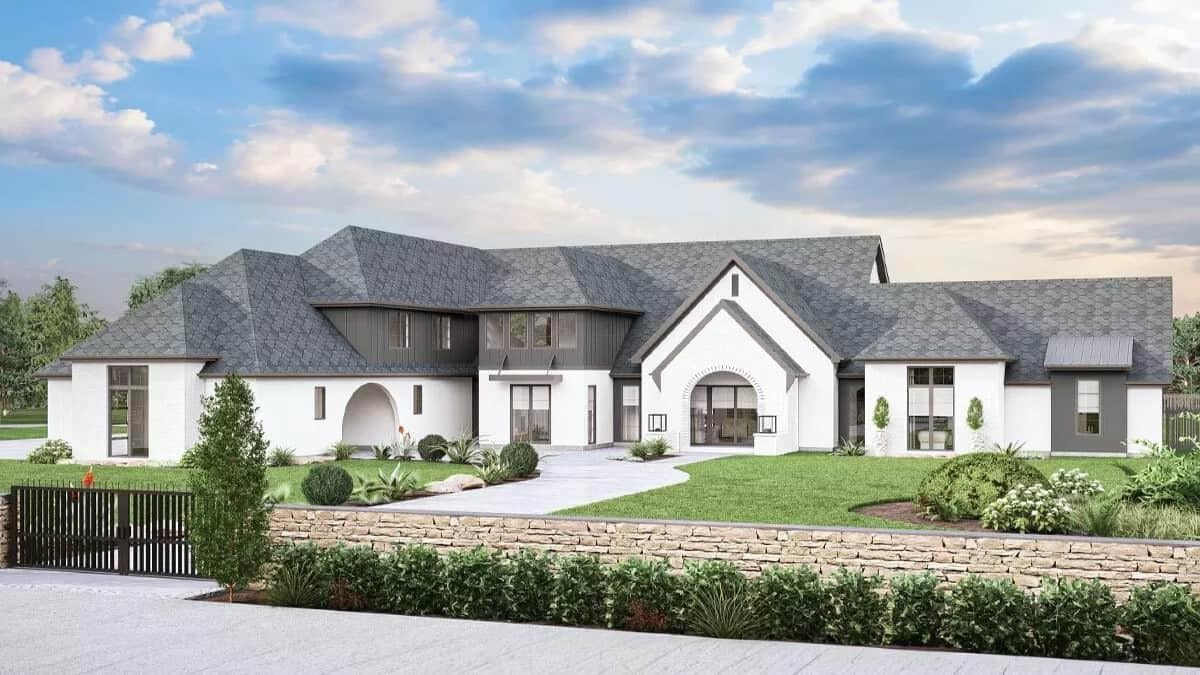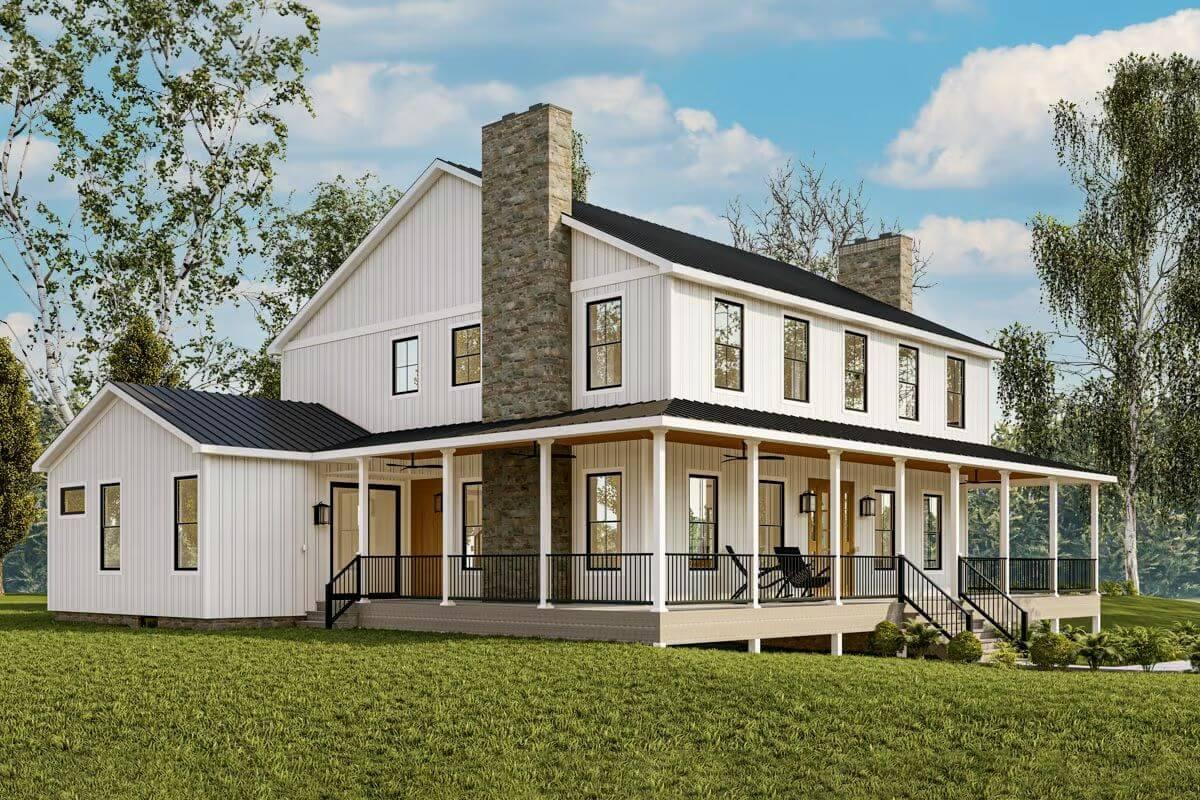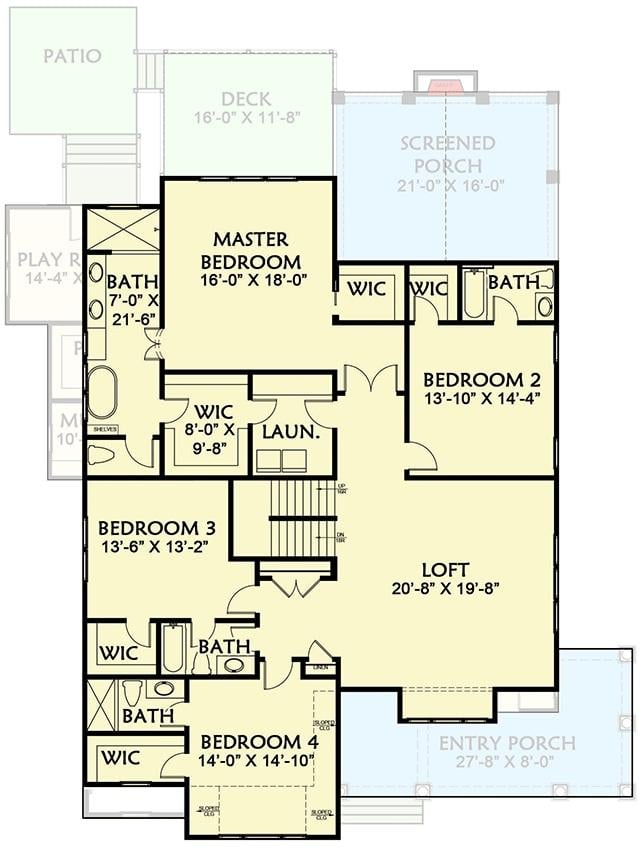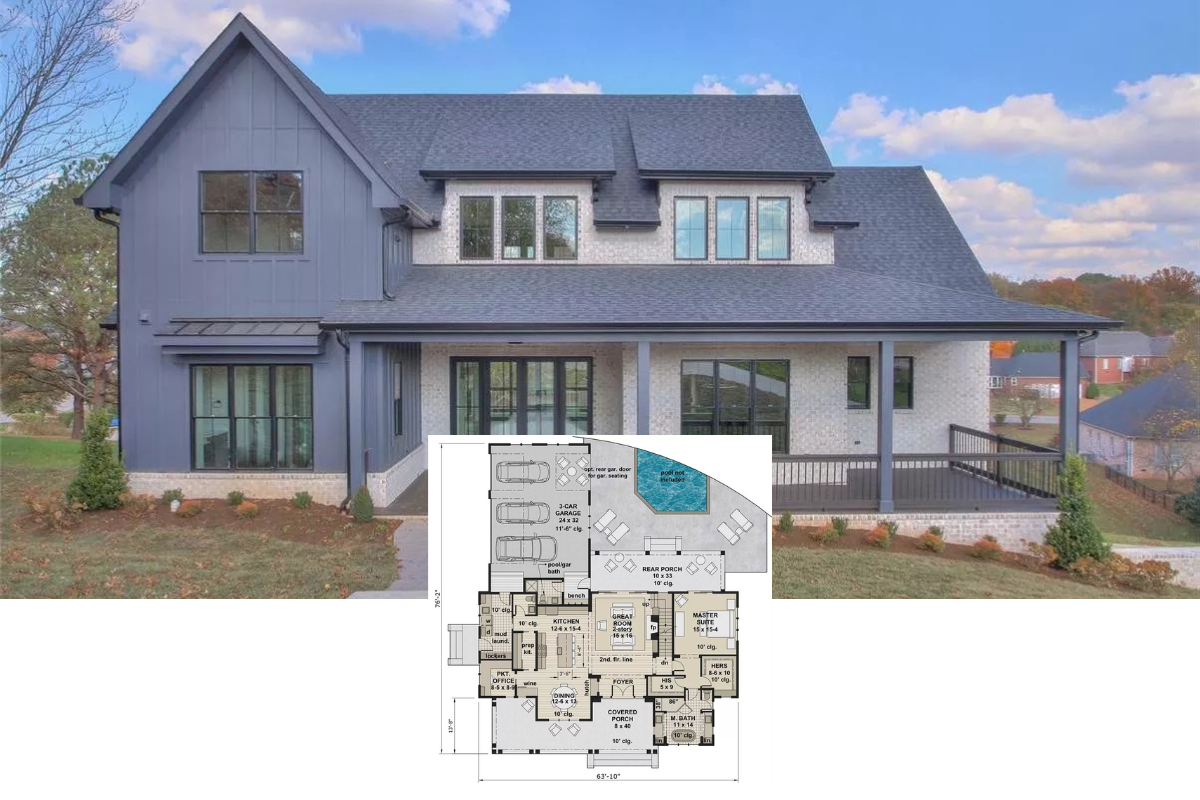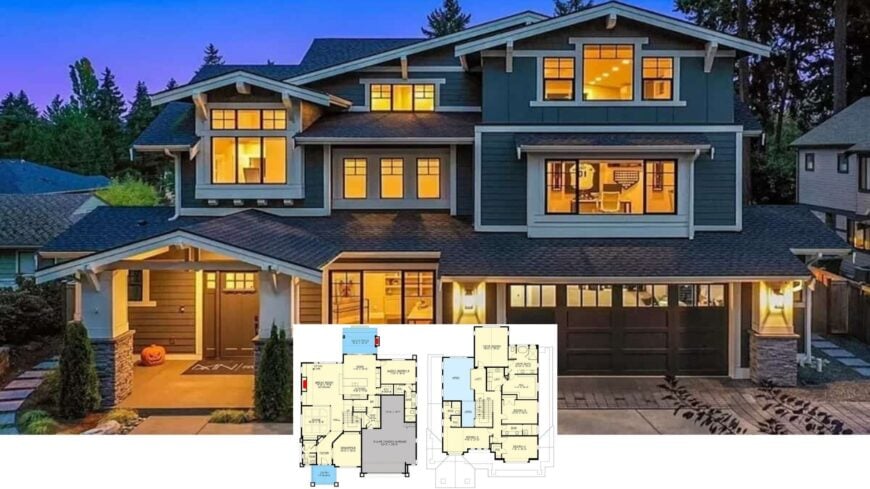
Would you like to save this?
Crafting a family home often means blending style with functionality, and these five-bedroom house plans do just that. From open-concept designs that flow seamlessly into airy outdoor spaces to loft areas ripe for customization, these plans are perfect for growing families or those who love to entertain.
As I explored these layouts, I was struck by how they balance elegance with practicality, promising a warm, inviting space that adapts to your evolving needs. Whether you’re dreaming of a private retreat or open spaces for family gatherings, these designs offer a wealth of inspiration.
#1. 5-Bedroom Coastal Home with 4.5 Bathrooms and 3,652 Sq. Ft.
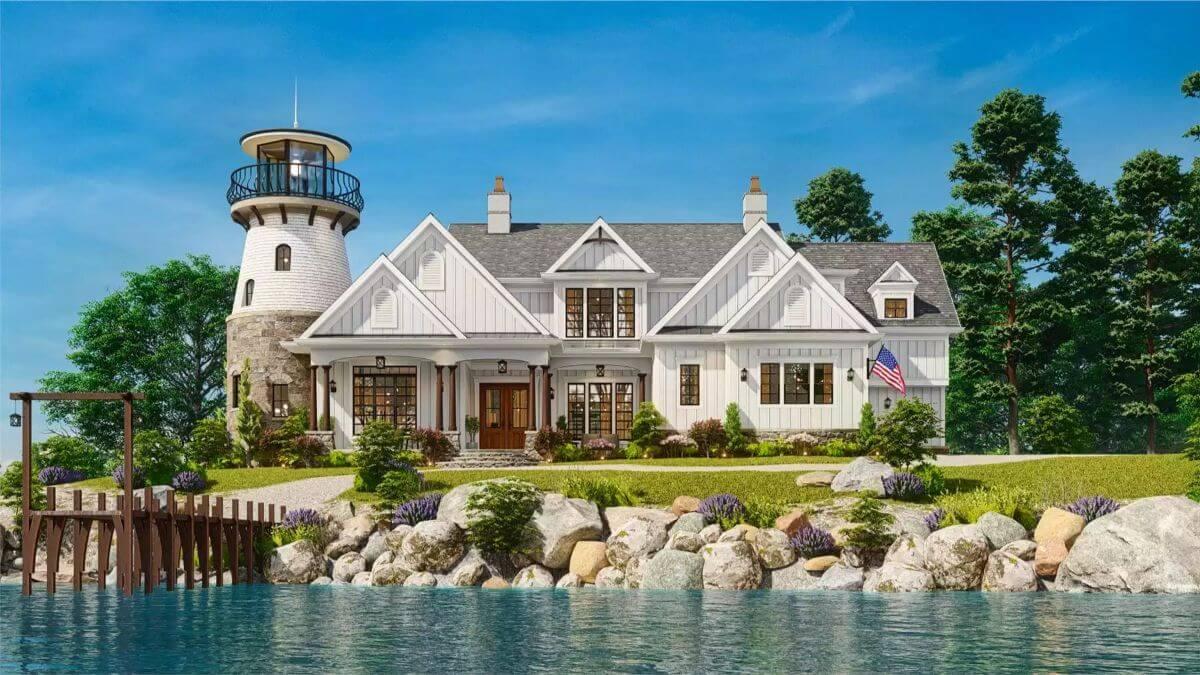
This stunning residence combines classic coastal charm with a unique architectural twist, featuring its own lighthouse tower. The crisp white facade is accented with traditional gables and large windows, allowing natural light to flood the interior.
I love how the surrounding landscape is beautifully integrated with the home, creating a seamless connection to the serene waterfront. The stone pathway and lush greenery add a touch of elegance, making this a truly captivating lakeside escape.
Main Level Floor Plan
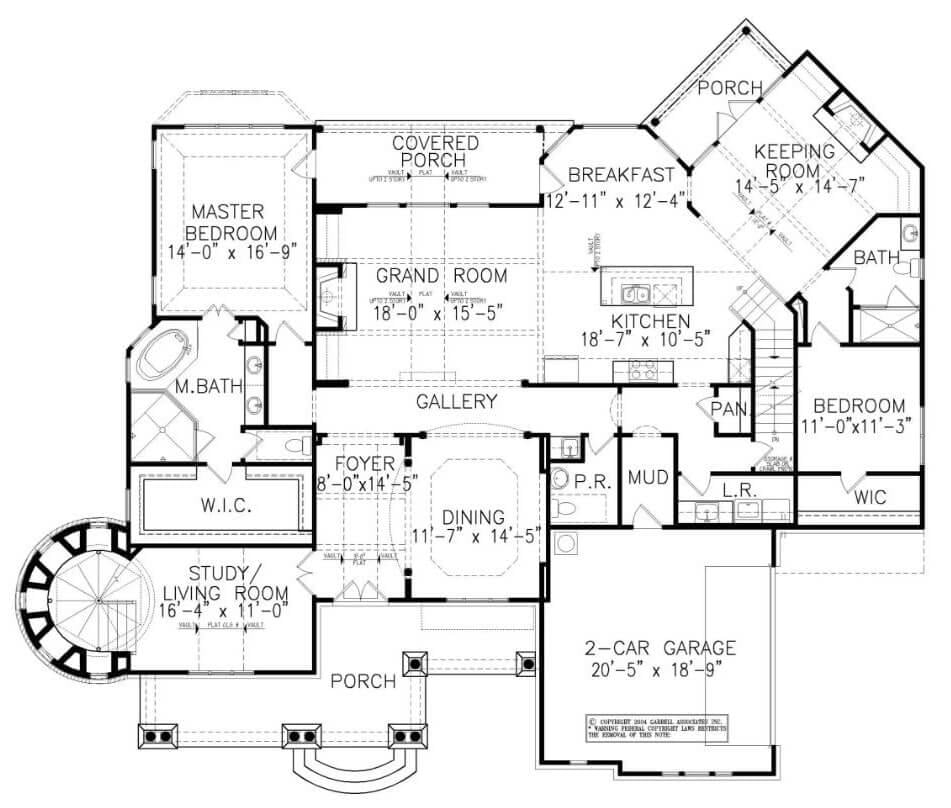
🔥 Create Your Own Magical Home and Room Makeover
Upload a photo and generate before & after designs instantly.
ZERO designs skills needed. 61,700 happy users!
👉 Try the AI design tool here
This floor plan beautifully integrates a large grand room with an open concept kitchen, ideal for entertaining and family gatherings. The master suite is thoughtfully placed for privacy, featuring a spacious walk-in closet and a luxurious bath.
A unique circular study or living room adds an interesting architectural element to the home’s design. The covered porch and the keeping room provide additional spaces for relaxation and leisure.
Upper-Level Floor Plan
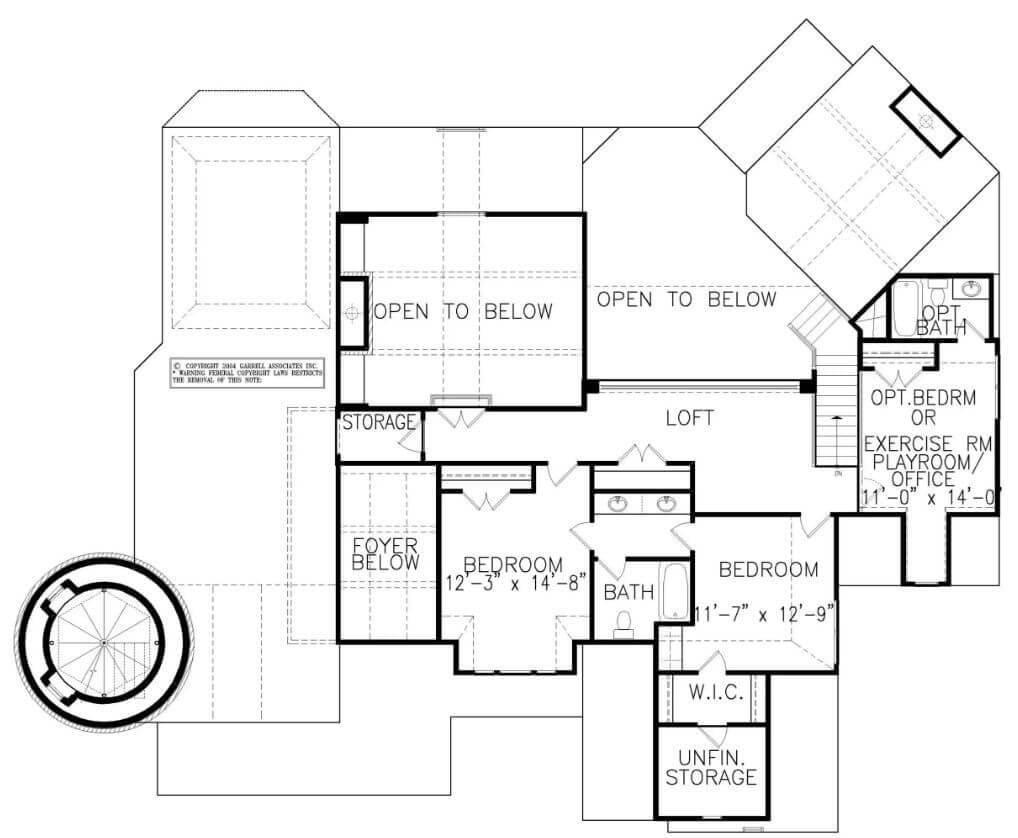
This floor plan reveals a dynamic second floor featuring a spacious loft and two bedrooms. I like how the ‘open to below’ areas create a sense of vertical connectivity and airiness throughout the home.
There’s also a versatile optional bedroom or exercise room, perfect for adapting to changing needs. The inclusion of ample storage areas ensures practicality without sacrificing design.
=> Click here to see this entire house plan
#2. 5-Bedroom Modern Farmhouse with 2,931 Sq. Ft. of Living Space and Loft
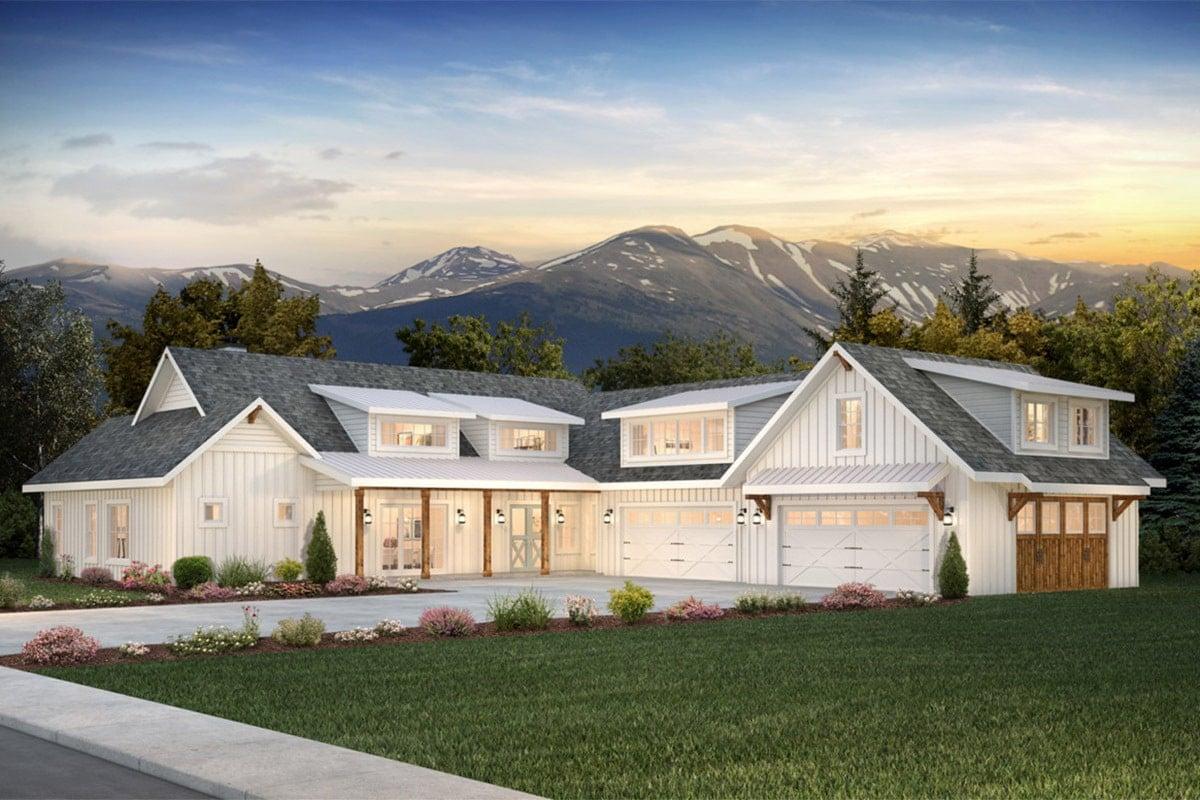
This modern farmhouse captures a blend of traditional charm and contemporary elegance, set against a picturesque mountain backdrop. The exterior is accented with board and batten siding, large windows, and rustic wooden beams framing the entrance.
I love the spacious three-car garage that seamlessly integrates into the design, offering both convenience and style. The surrounding manicured landscaping enhances the home’s appeal, making it a standout in its serene environment.
Main Level Floor Plan
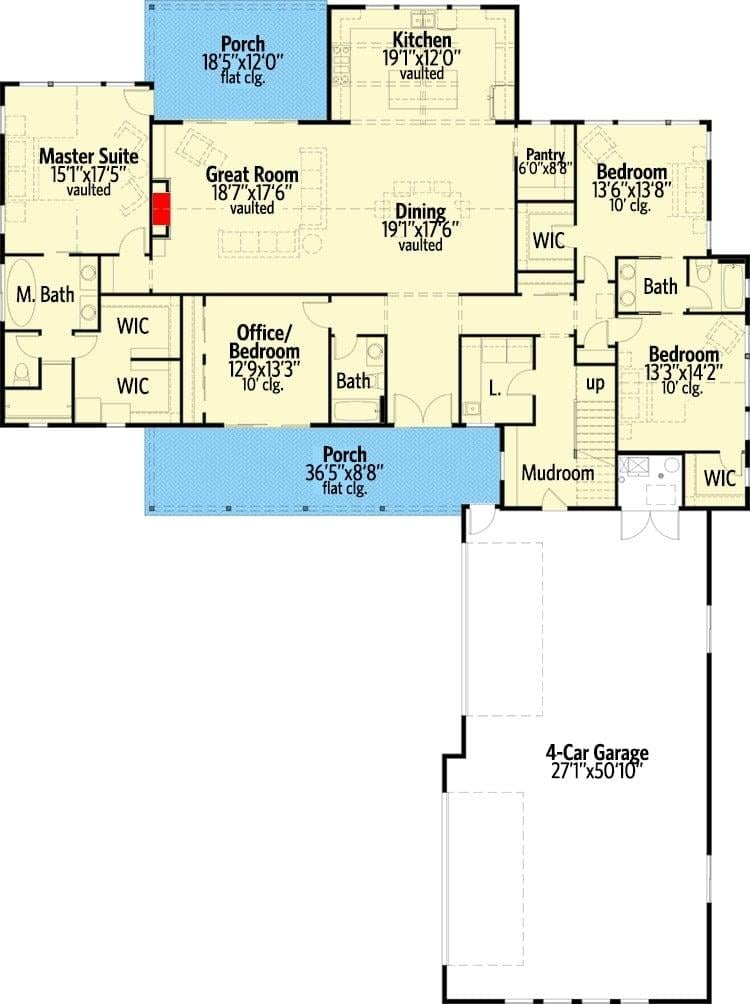
This floor plan showcases a thoughtfully designed layout featuring a central great room with vaulted ceilings that seamlessly connects to the kitchen and dining area. The master suite offers privacy and convenience with its own bath and walk-in closet, while two additional bedrooms and an office provide ample living space.
I appreciate the practicality of the mudroom leading to a generous 4-car garage, perfect for modern living. The multiple porches add a touch of charm, expanding the home’s livable space outdoors.
Upper-Level Floor Plan
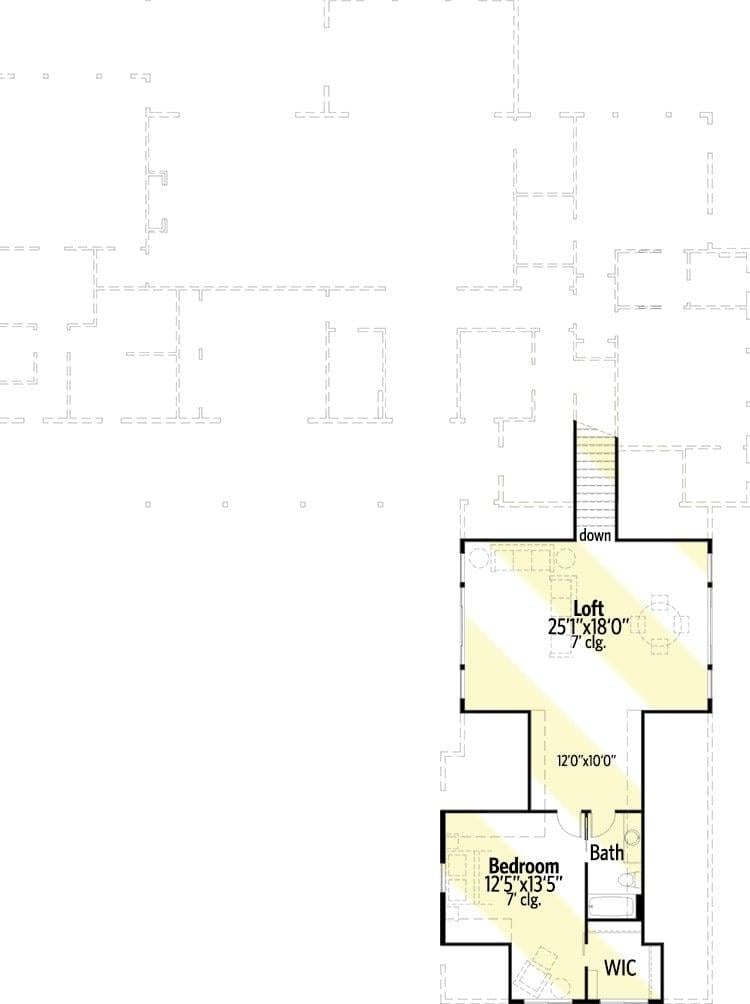
Would you like to save this?
This floor plan reveals a compact yet functional upper level featuring a spacious loft area measuring 25’1″ by 18’0″. Adjacent to the loft, there’s a bedroom perfectly sized at 12’5″ by 13’5″, complete with a walk-in closet.
The design smartly incorporates a bathroom conveniently positioned near both the bedroom and the loft. I think the layout is ideal for creating a cozy retreat or entertainment space upstairs.
=> Click here to see this entire house plan
#3. 5,435 Sq. Ft. Craftsman Home with 5 Bedrooms and 4.5 Bathrooms
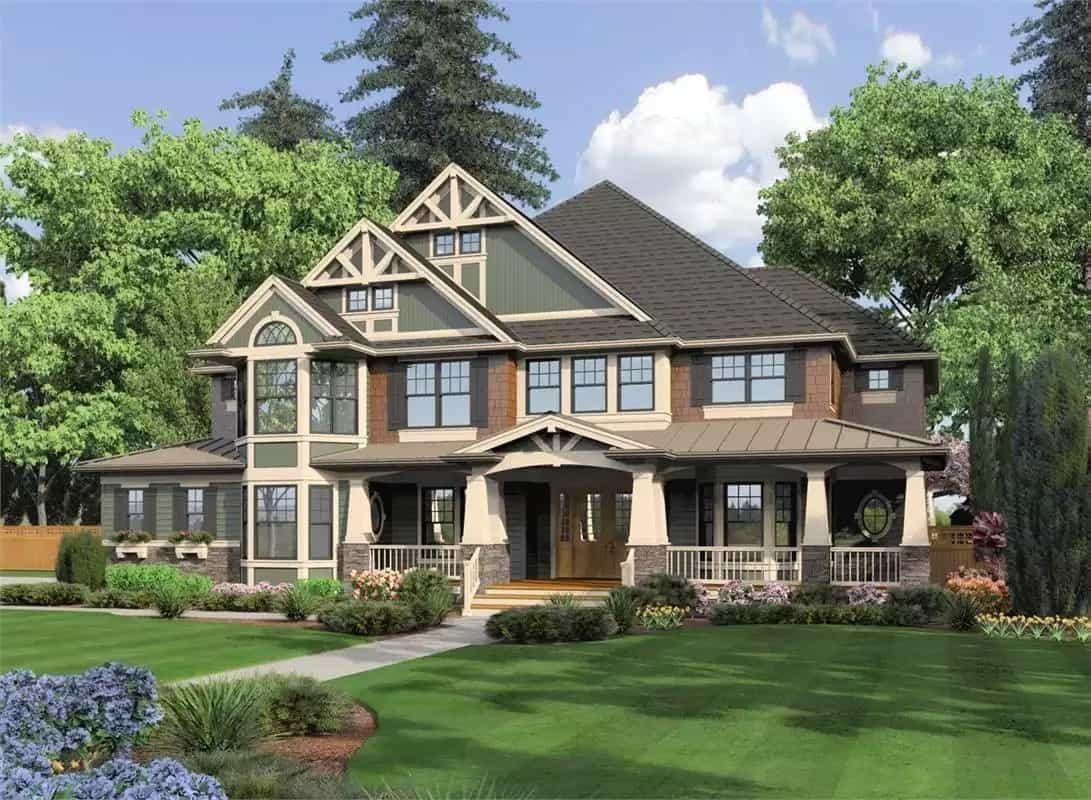
This elegant home captures the essence of classic Craftsman architecture with its intricately detailed gables and expansive porch. The combination of brick and wood siding creates a harmonious blend with the surrounding landscape, enhanced by the lush greenery.
I appreciate the large, symmetrical windows that invite natural light, adding to the home’s charm. The overall design reflects a careful balance of traditional elements with a touch of modern sophistication.
Main Level Floor Plan
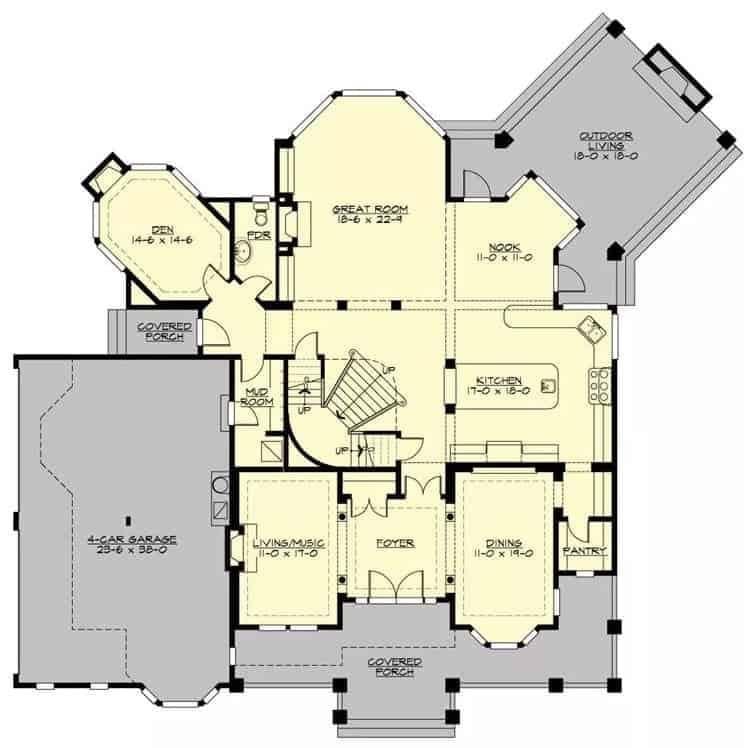
This floor plan cleverly integrates a central great room that acts as the heart of the home, flanked by a kitchen and dining area on one side and a den on the other. The layout includes a spacious 4-car garage, perfect for families with multiple vehicles or those who need extra storage space.
I like how the outdoor living area extends the entertainment space, seamlessly connecting the indoors with the exterior. The strategic placement of the mud room and pantry adds functional convenience to daily living.
Upper-Level Floor Plan
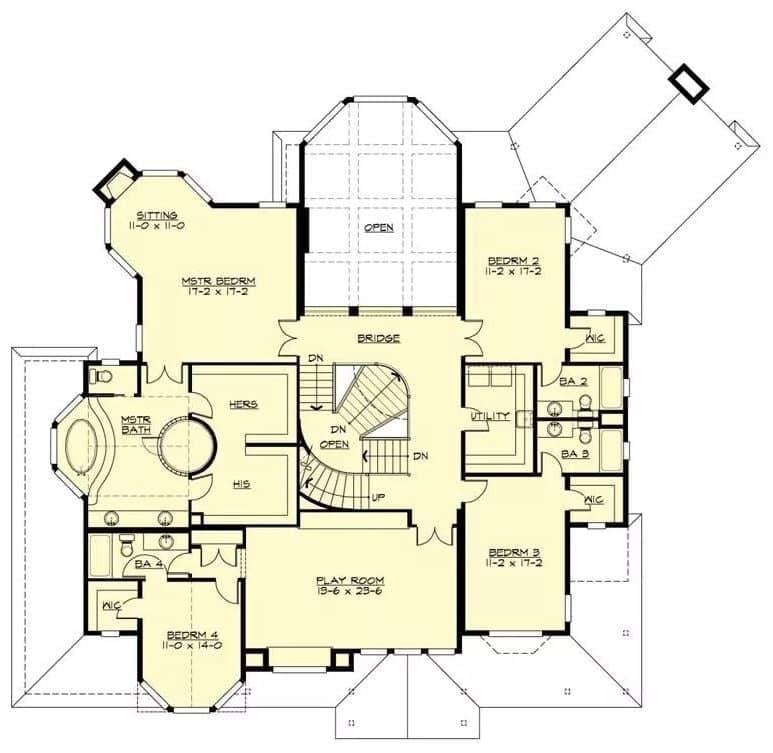
This floor plan showcases a well-organized upper level featuring a central playroom, perfect for family gatherings or children’s activities. The master suite, complete with a sitting area and a luxurious bathroom, offers a private retreat on one side of the home.
Two additional bedrooms share a hallway on the opposite side, each with its own bathroom for added convenience. The design also includes a practical utility area and a bridge that visually connects the spaces, adding an architectural flair.
Third Floor Layout
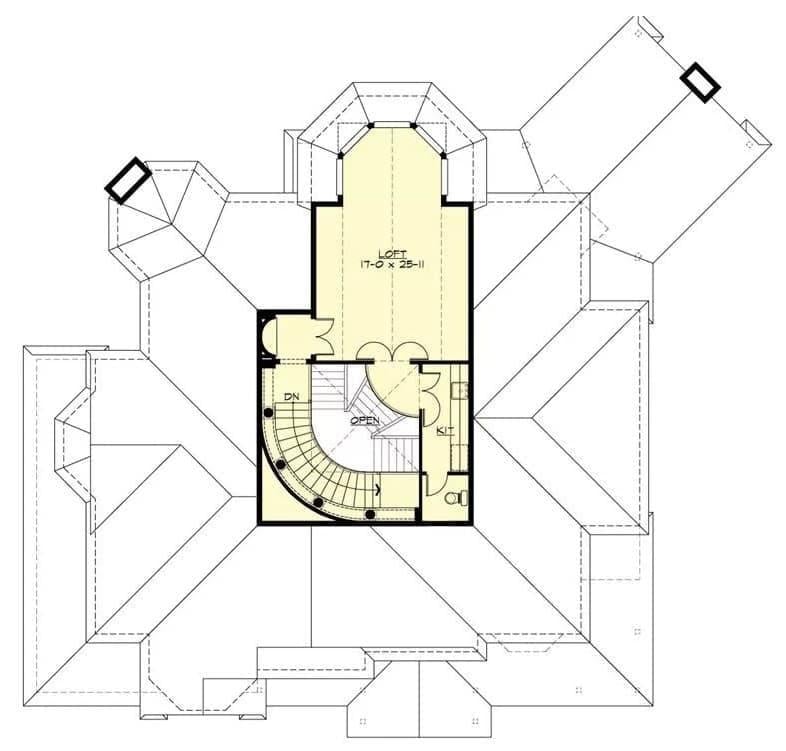
This floor plan showcases a unique upper loft space measuring 17 by 25 feet, perfect for flexible use. I love how the curved staircase serves as a central feature, adding elegance and flow to the design.
The layout efficiently integrates a small kitchenette, offering convenience for entertaining or relaxation. Notice the thoughtful placement of windows, which would likely bathe the loft in natural light.
=> Click here to see this entire house plan
#4. 4,882 Sq. Ft. 5-Bedroom Craftsman Home with Loft and Bonus Room
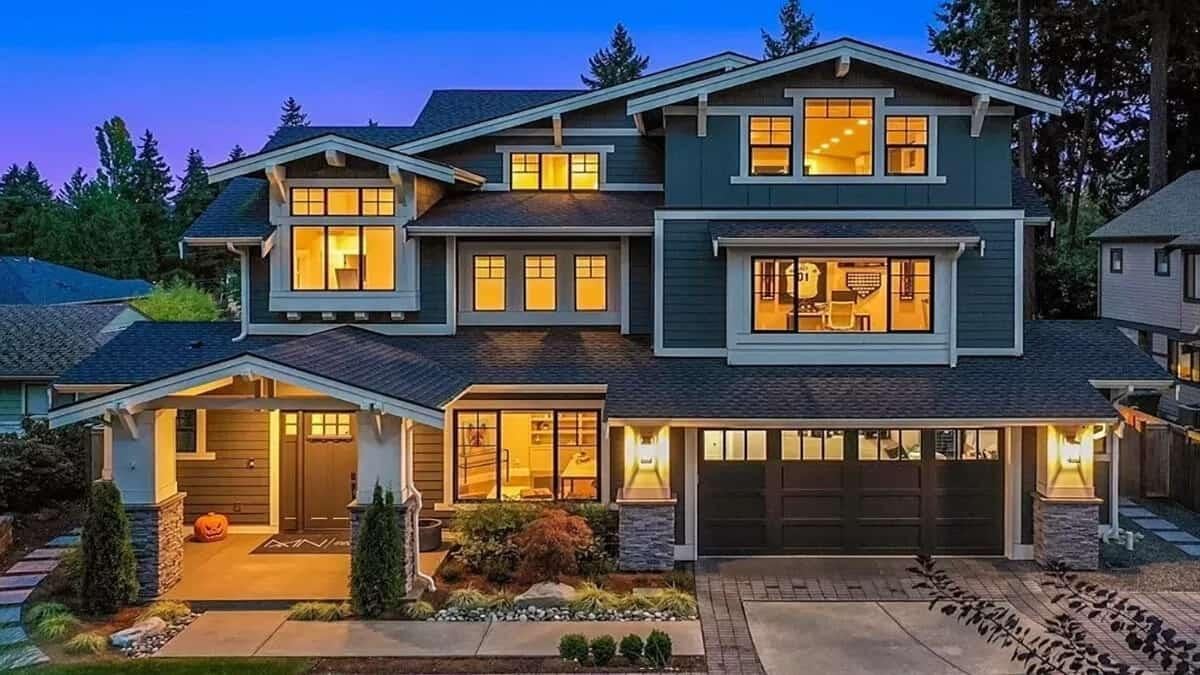
This striking home showcases a blend of classic Craftsman architecture and contemporary design elements. The multi-gabled roof and exposed rafters add timeless appeal, while the large windows create a warm, inviting glow from within.
I love how the dark exterior contrasts beautifully with the bright interior lighting, highlighting the home’s elegant structure. The porch, flanked by stone pillars, offers a welcoming entrance that perfectly complements the overall aesthetic.
Main Level Floor Plan
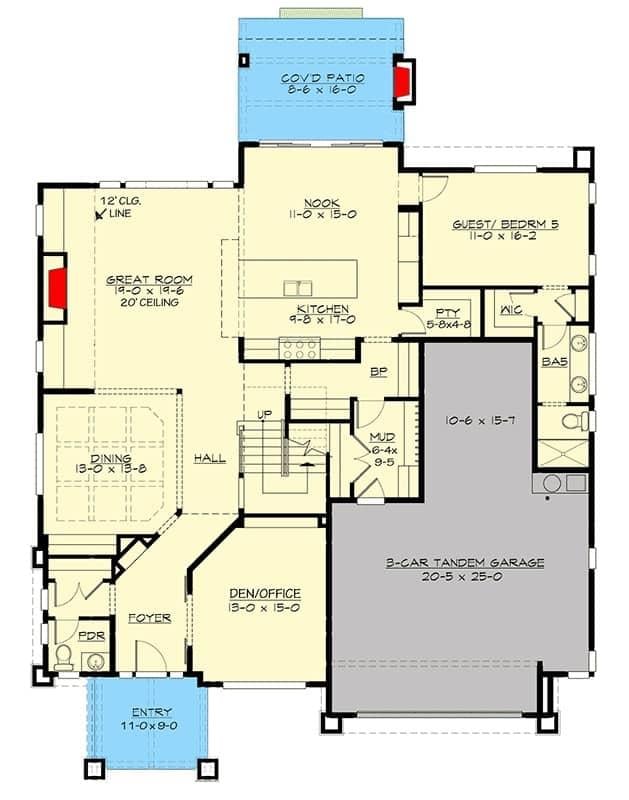
This floor plan reveals a thoughtfully designed layout, featuring a spacious great room with a 20-foot ceiling that seamlessly connects to the dining area.
The kitchen, complete with a cozy nook, offers both functionality and style, perfect for family gatherings. A standout feature is the 3-car tandem garage, providing ample space for vehicles and extra storage. Additionally, the inclusion of a guest bedroom and a covered patio highlights the home’s versatility and focus on comfort.
Upper-Level Floor Plan
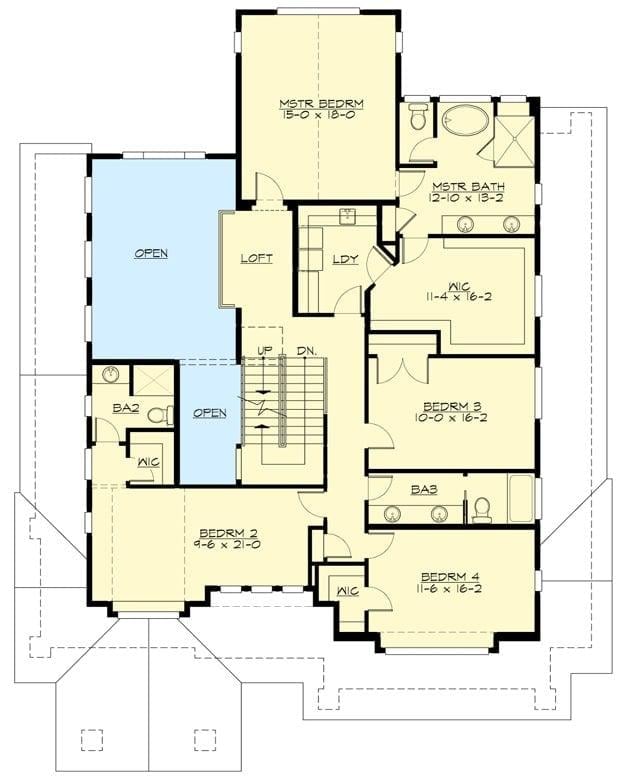
This floor plan cleverly arranges four bedrooms and three bathrooms around a central open loft, creating a harmonious flow. The master suite, complete with a spacious bathroom and walk-in closet, offers a private retreat.
I appreciate how the additional bedrooms are conveniently located near two more bathrooms, enhancing functionality. The open area adjacent to the stairs could serve as a versatile space for relaxation or entertainment.
Third Floor Layout
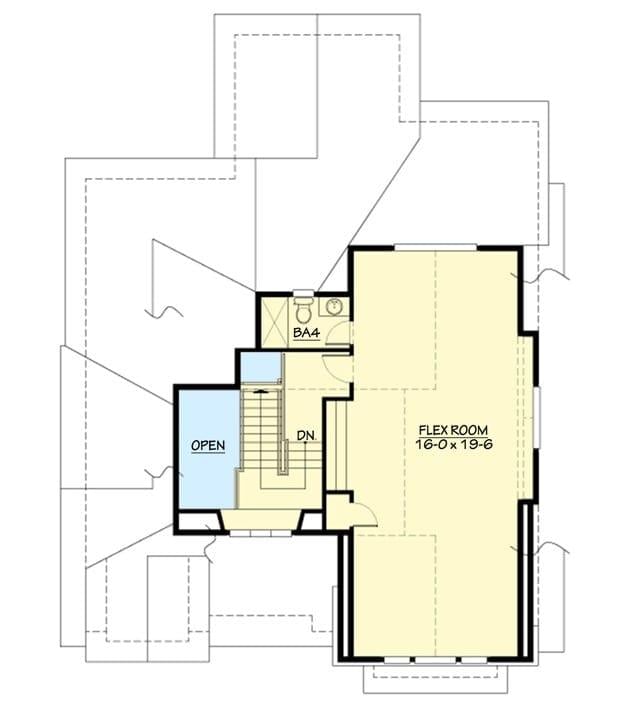
🔥 Create Your Own Magical Home and Room Makeover
Upload a photo and generate before & after designs instantly.
ZERO designs skills needed. 61,700 happy users!
👉 Try the AI design tool here
This floor plan highlights a spacious flex room measuring 16 by 19 feet, offering endless possibilities for use. Adjacent to the flex room is a conveniently located bathroom, adding practicality to the space.
The plan also shows an open area and a staircase, suggesting easy flow and connectivity within the home. This setup is perfect for those who need a multifunctional space that can adapt to changing needs.
=> Click here to see this entire house plan
#5. Contemporary Craftsman Home with 5 Bedrooms, 4.5 Bathrooms, and 4,774 Sq. Ft.
This grand estate features a striking arched entrance that immediately captures your attention. The combination of traditional gabled roofs with modern design elements creates a harmonious blend of styles.
I love how the expansive windows allow natural light to flood the interior, enhancing the home’s airy feel. The meticulously landscaped front yard adds a touch of elegance and charm to the property’s overall aesthetic.
Main Level Floor Plan
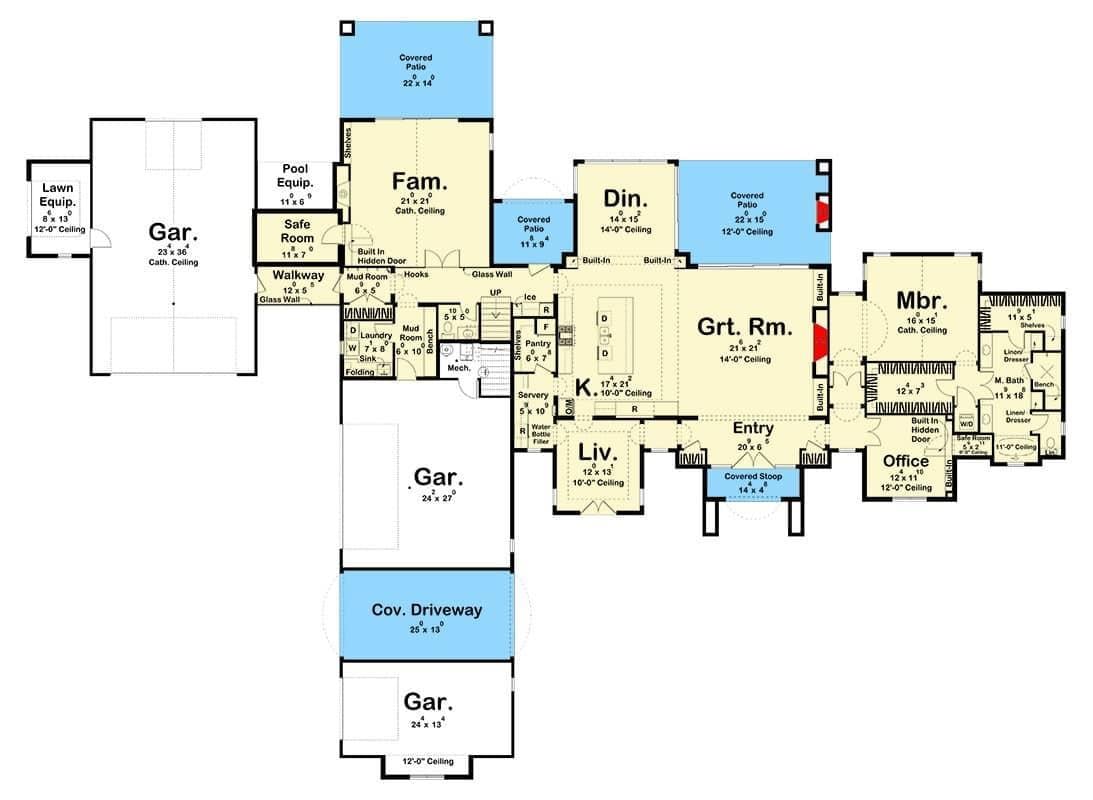
This floor plan showcases an expansive layout with multiple garages and a covered driveway, providing ample space for vehicles and storage. The design includes a prominent family room with a cathedral ceiling, seamlessly connecting to a covered patio area.
A standout feature is the safe room, tucked away by the pool equipment area, offering peace of mind and security. The master suite is generously sized, complete with a luxurious bath and extensive closet space, making it a private retreat within the home.
Upper-Level Floor Plan
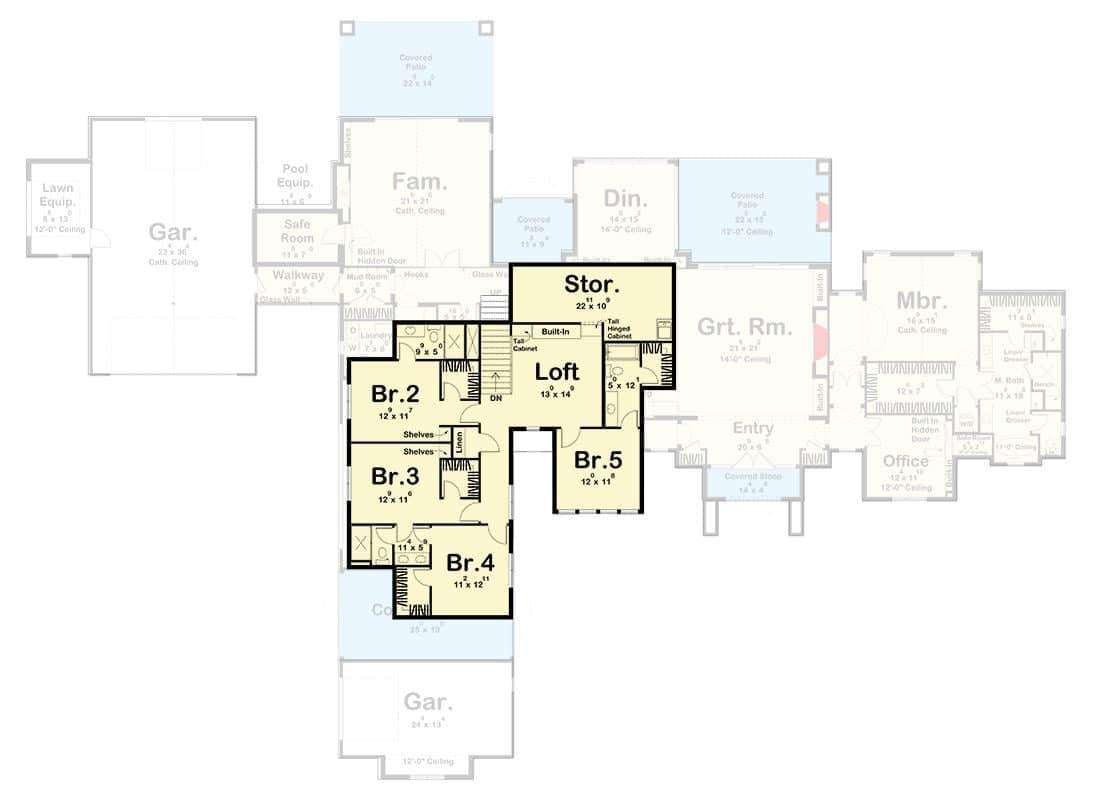
This floor plan reveals a thoughtful design with five bedrooms clustered for convenience. I love how the loft area acts as a central hub, surrounded by storage and bedrooms, offering both functionality and privacy.
The integration of a family room, great room, and dining spaces ensures a seamless flow for social gatherings. Notice the strategic placement of the garage and storage areas, enhancing the home’s overall practicality.
=> Click here to see this entire house plan
#6. 5-Bedroom, 4.5-Bathroom Farmhouse with 3,485 Sq. Ft. and Wraparound Porch
This charming farmhouse embraces traditional design with its expansive wraparound porch, ideal for leisurely afternoons. The exterior is a blend of vertical white siding and a striking stone chimney, adding a touch of rustic elegance.
I love how the black accents on the windows and railings provide a modern contrast to the classic lines. Nestled in a lush green setting, this house perfectly balances timeless architecture with contemporary flair.
Main Level Floor Plan
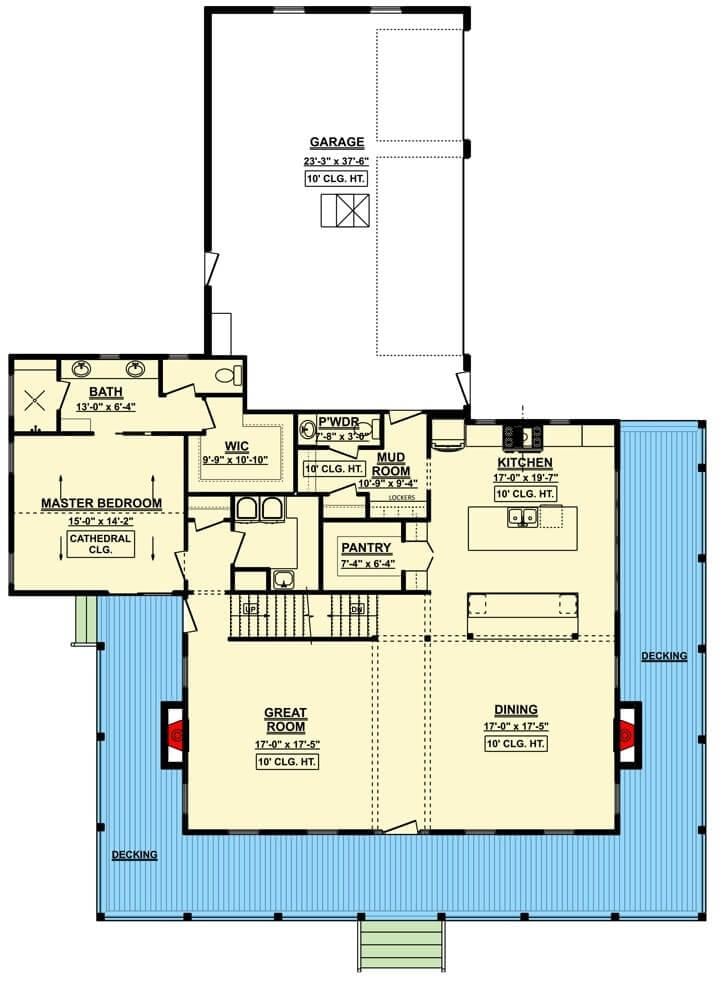
Would you like to save this?
The floor plan reveals a well-thought-out design featuring a master bedroom with a cathedral ceiling, adding a touch of grandeur.
The open concept seamlessly connects the great room, dining area, and kitchen, making it perfect for entertaining. There’s also a practical mudroom and pantry, ensuring ample storage space. The deck wraps around the living areas, providing an inviting spot for outdoor relaxation.
Upper-Level Floor Plan
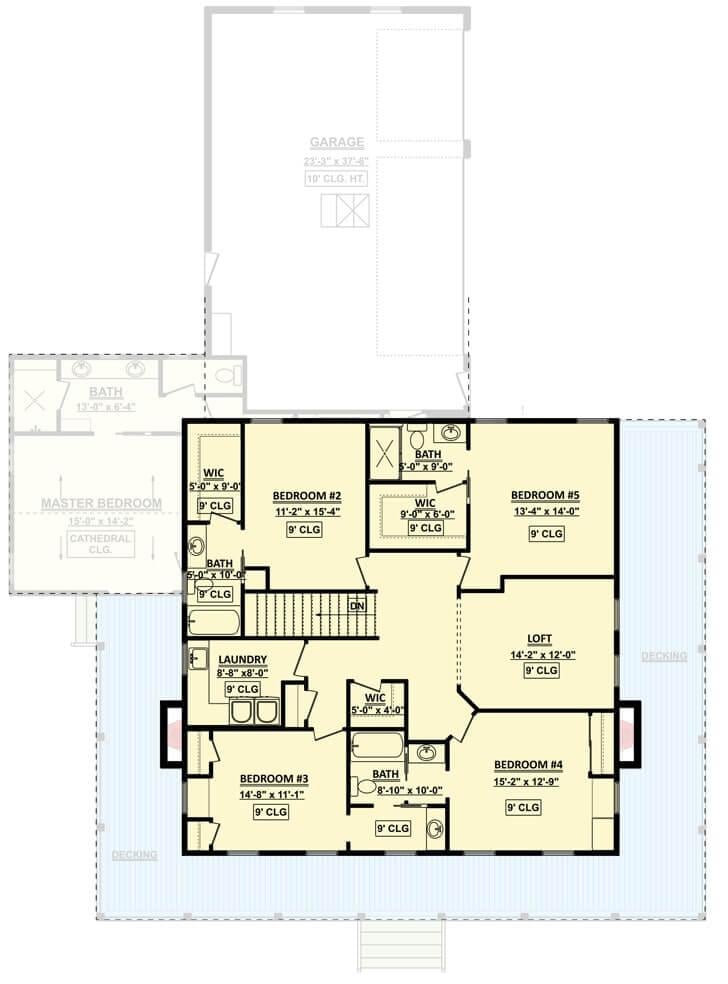
This floor plan reveals a thoughtfully designed layout featuring five bedrooms, each with its own closet space. The loft area offers additional living space, perfect for a family room or an office.
A conveniently located laundry room adds practicality to the design, making household chores more manageable. The room dimensions are marked, showcasing the efficient use of space throughout the home.
Basement Floor Plan
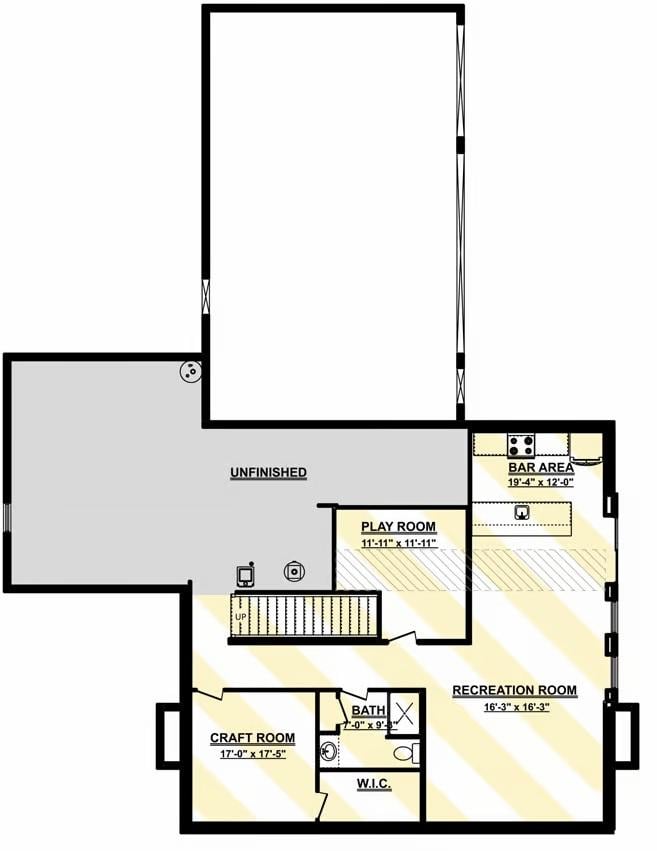
This basement floor plan offers a versatile space with defined areas for various activities. Notice the expansive bar area, perfect for entertaining, adjacent to a spacious recreation room.
The playroom provides a cozy spot for games, while the craft room is ideal for creative endeavors. An unfinished section offers potential for future customization, making this layout both functional and adaptable.
=> Click here to see this entire house plan
#7. Traditional-Style 5-Bedroom Home with Loft and Front Porch – 3,983 Sq. Ft.
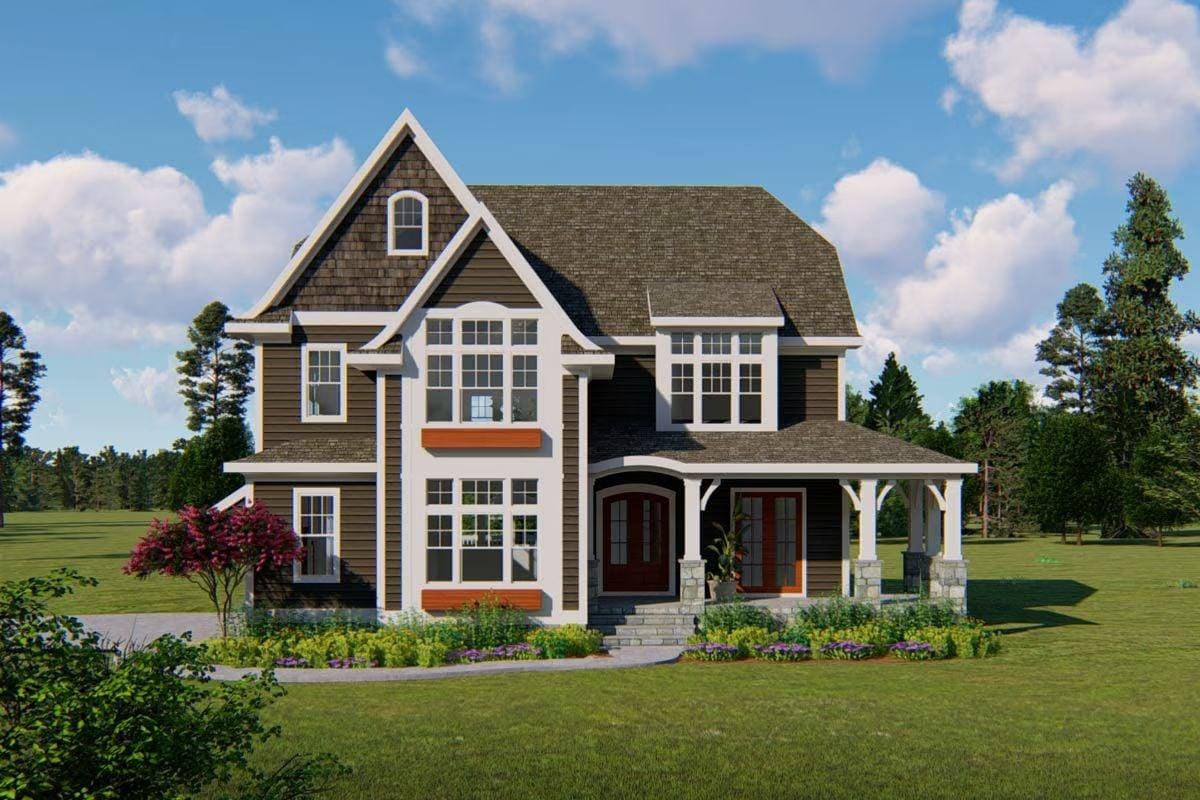
This elegant two-story house features a combination of classic gable rooflines and a welcoming front porch. The facade is beautifully accented with multi-pane windows and a mix of dark siding and white trim, creating a striking contrast.
I love how the stone foundation adds a touch of rustic charm, grounding the home’s traditional aesthetic. The surrounding manicured landscape further enhances its timeless appeal.
Main Level Floor Plan
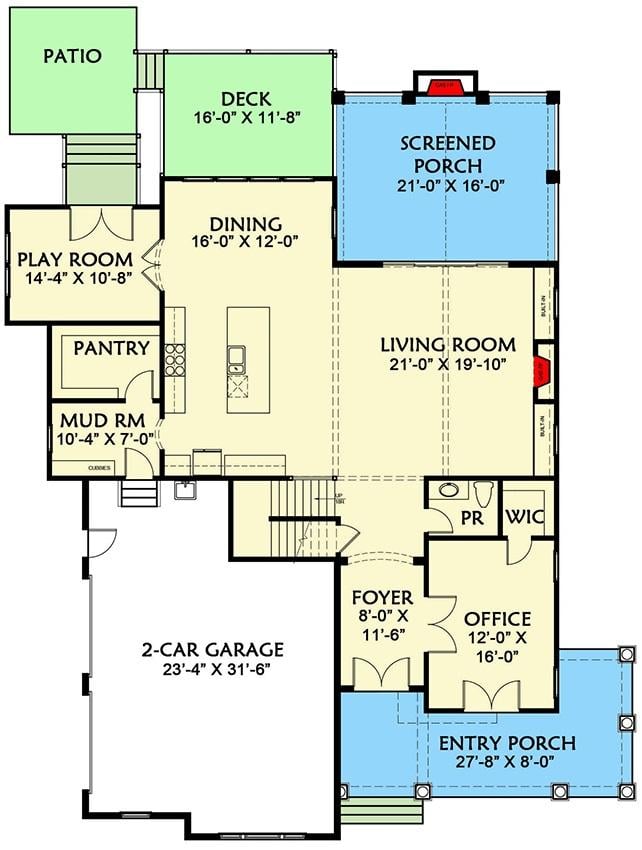
This floor plan showcases an open-concept living space that seamlessly connects the living room, dining room, and kitchen, perfect for entertaining.
I love how the design incorporates a screened porch and deck, expanding the living area outdoors for those sunny days. The inclusion of a mudroom and pantry near the garage adds practicality and storage convenience. An office near the foyer provides a quiet retreat, making this layout both functional and inviting.
Upper-Level Floor Plan
This floor plan features a generous loft area measuring 20′-8″ x 19′-8″, perfect for a shared family space or entertainment center. The master bedroom offers a roomy retreat with dimensions of 16′-0″ x 18′-0″, complete with a walk-in closet for ample storage.
Each of the four bedrooms is thoughtfully placed, ensuring privacy and convenience for all family members. The design also incorporates a screened porch and deck, enhancing the home’s indoor-outdoor living potential.
Third Floor Layout
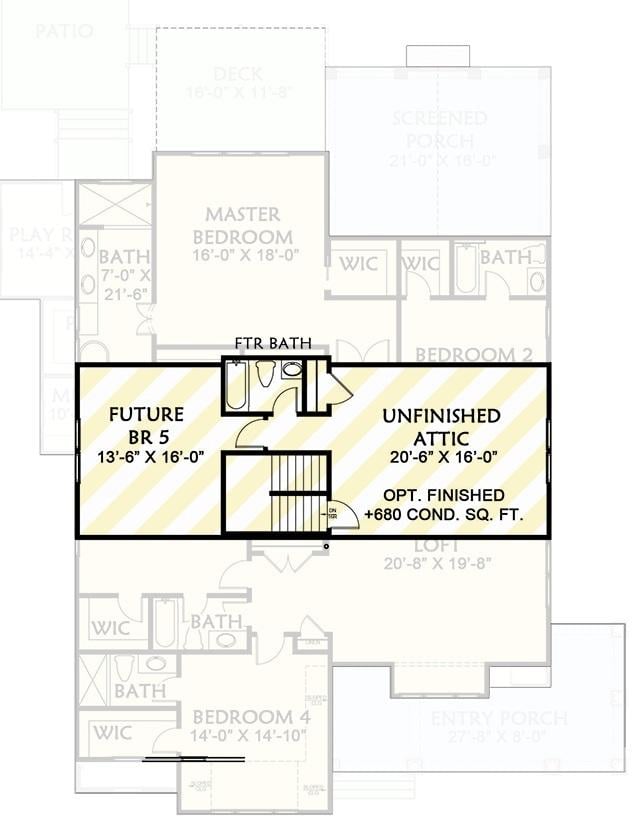
This floor plan reveals an attic space with intriguing potential for expansion. The area includes a future fifth bedroom measuring 13′-6″ x 16′-0″, and an unfinished attic space of 20′-6″ x 16′-0″.
The option to finish this space adds an extra 680 conditioned square feet, offering flexibility for homeowners. I think this setup is perfect for those planning future growth or customization.
=> Click here to see this entire house plan

