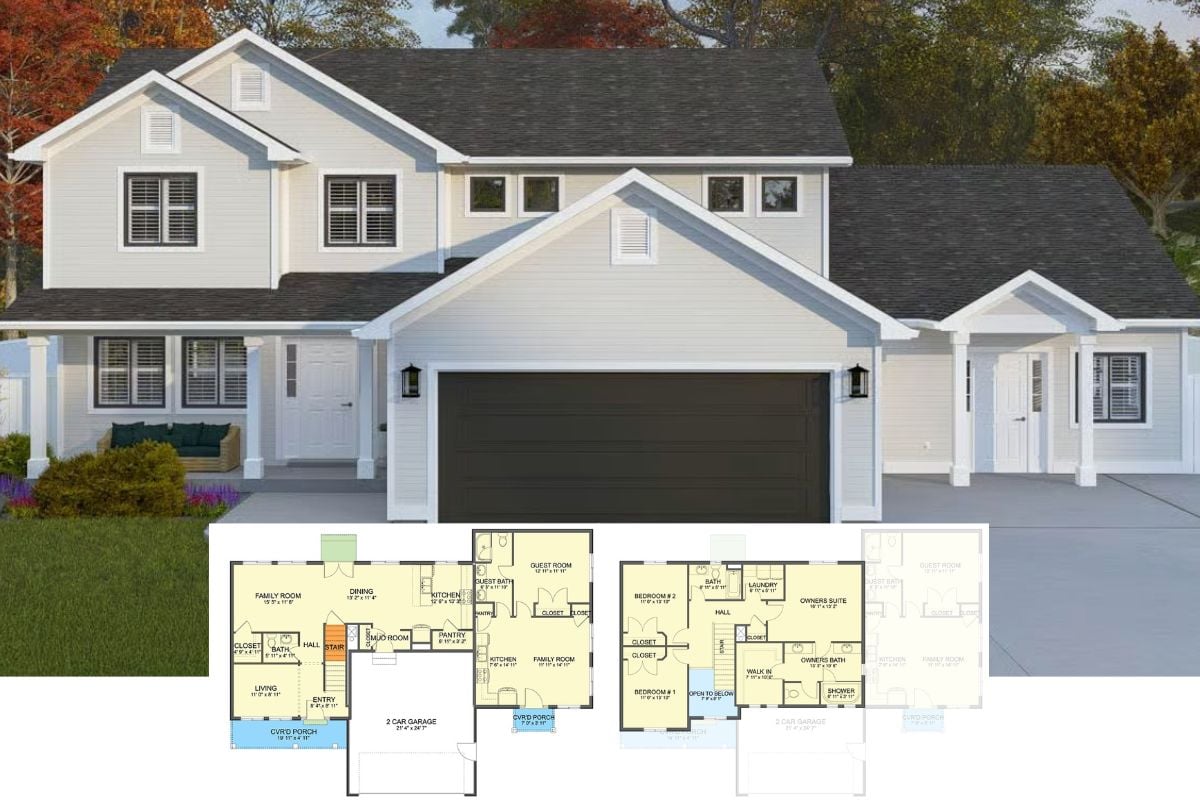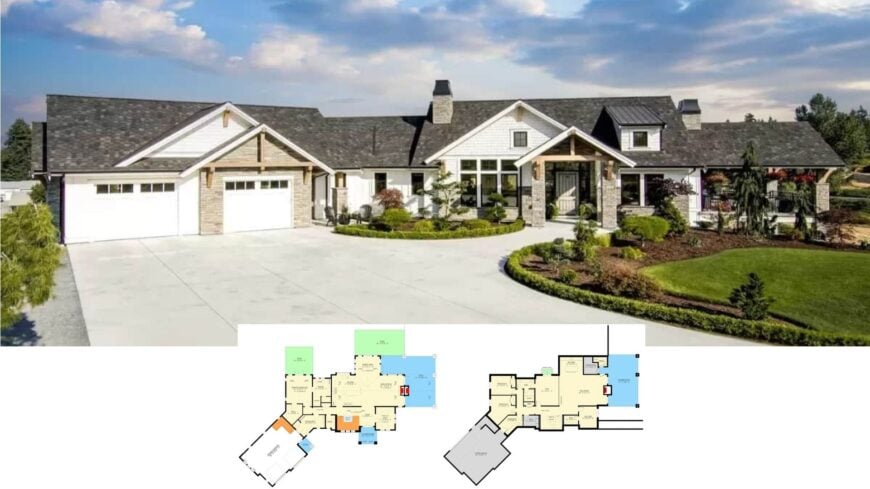
Would you like to save this?
Finding the perfect home can be a journey, especially when your dream lot comes with a slope. But don’t worry, I’ve scoured the architectural world to bring you some spectacular house plans designed specifically for sloping landscapes.
These homes embrace challenging terrains with innovative design features that enhance their natural surroundings. Let’s dive into these thoughtful layouts that maximize both space and beauty, offering you a unique harmony with the landscape.
#1. 3,224 Sq. Ft. Craftsman Farmhouse with 5 Bedrooms and 3.5 Bathrooms
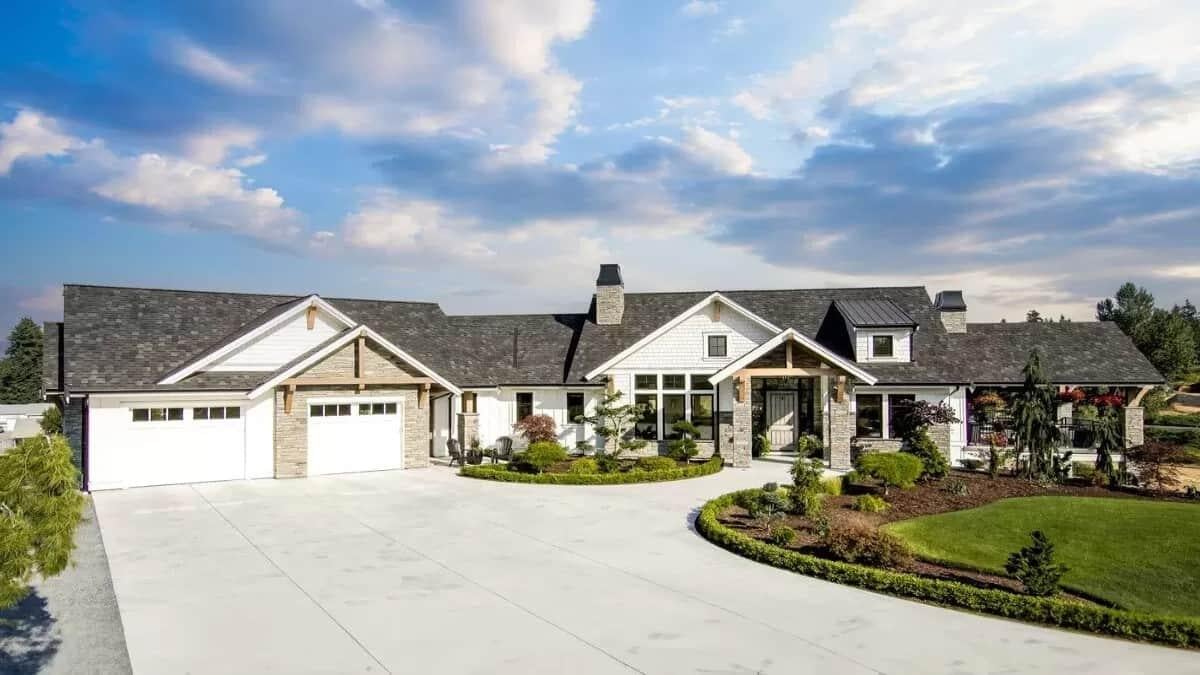
This home beautifully combines traditional ranch architecture with modern touches, highlighted by its striking gable roofs and stone accents. The expansive driveway leads to a three-car garage, offering plenty of space for vehicles and storage.
Lush landscaping frames the entrance, creating a welcoming atmosphere as you approach the front door. I love how the large windows allow natural light to flood the interiors, enhancing the home’s airy feel.
Main Level Floor Plan
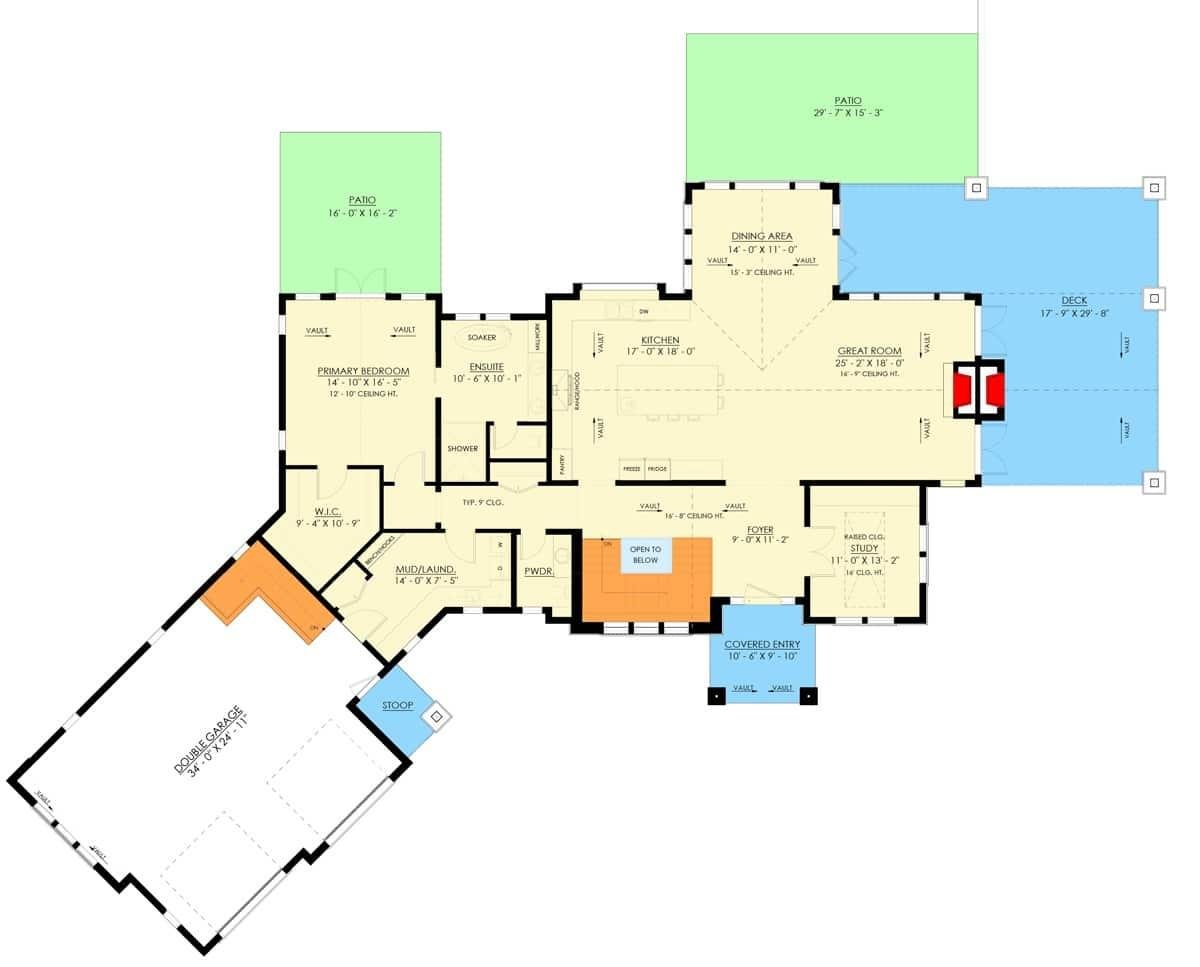
🔥 Create Your Own Magical Home and Room Makeover
Upload a photo and generate before & after designs instantly.
ZERO designs skills needed. 61,700 happy users!
👉 Try the AI design tool here
I see a well-organized floor plan that highlights an open living space, connecting the kitchen, dining area, and great room seamlessly. The primary bedroom is tucked away for privacy, featuring a walk-in closet and an ensuite with easy access to a private patio.
The entryway opens into a spacious foyer, leading to a study with a raised ceiling, perfect for a home office. The design cleverly incorporates multiple outdoor spaces, including two patios and a deck, enhancing indoor-outdoor living.
Lower-Level Floor Plan
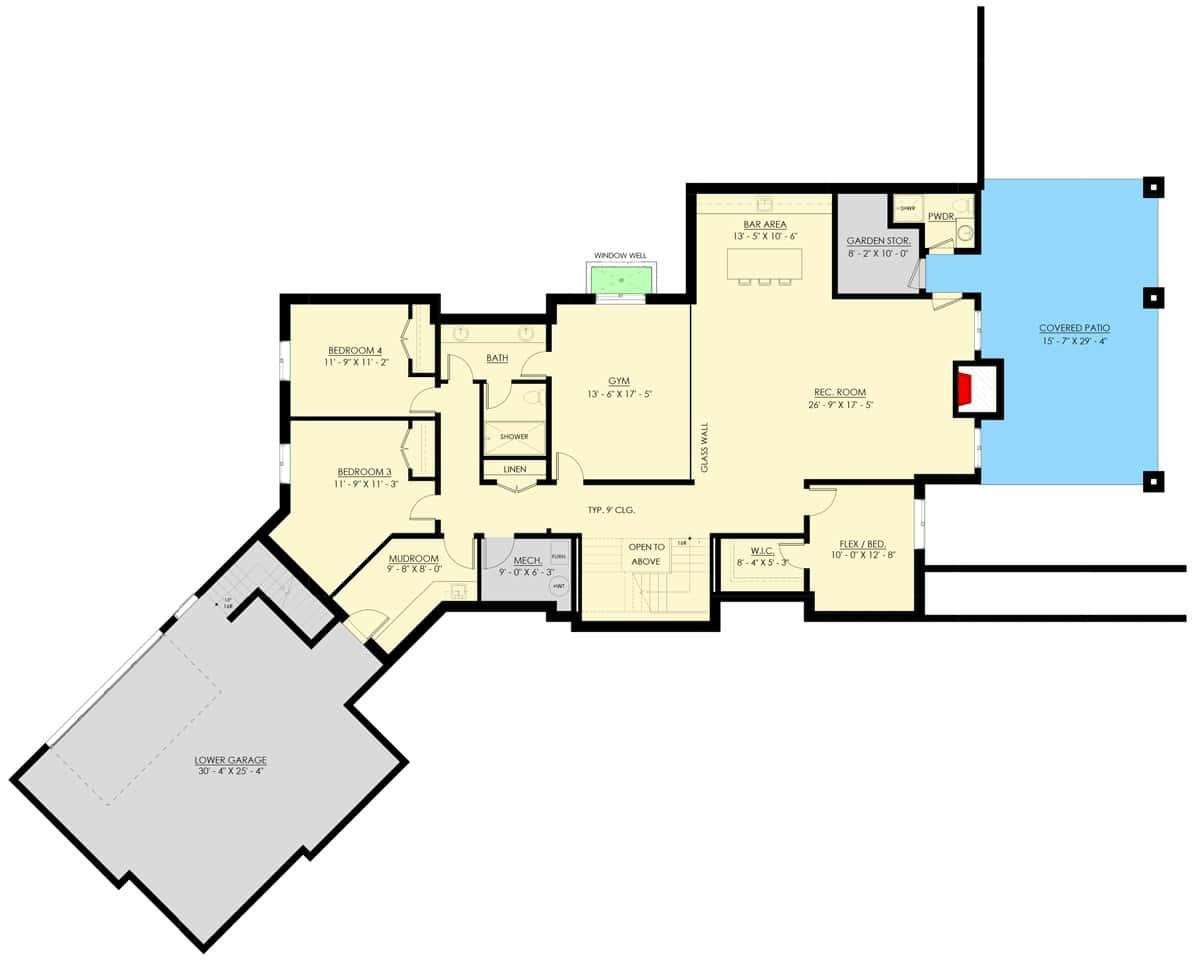
This floor plan highlights a spacious recreational room measuring 26′ x 17′ 5″, perfect for entertaining or relaxation.
Adjacent to it is a covered patio, providing an inviting outdoor space for gatherings. The layout also includes a gym, two bedrooms, and a practical mudroom, catering to both fitness enthusiasts and family needs. A lower garage offers ample storage and parking solutions, enhancing the home’s functionality.
=> Click here to see this entire house plan
#2. 5-Bedroom, 4.5-Bathroom Modern Craftsman Home with 4,938 Sq. Ft. and Striking Architectural Details
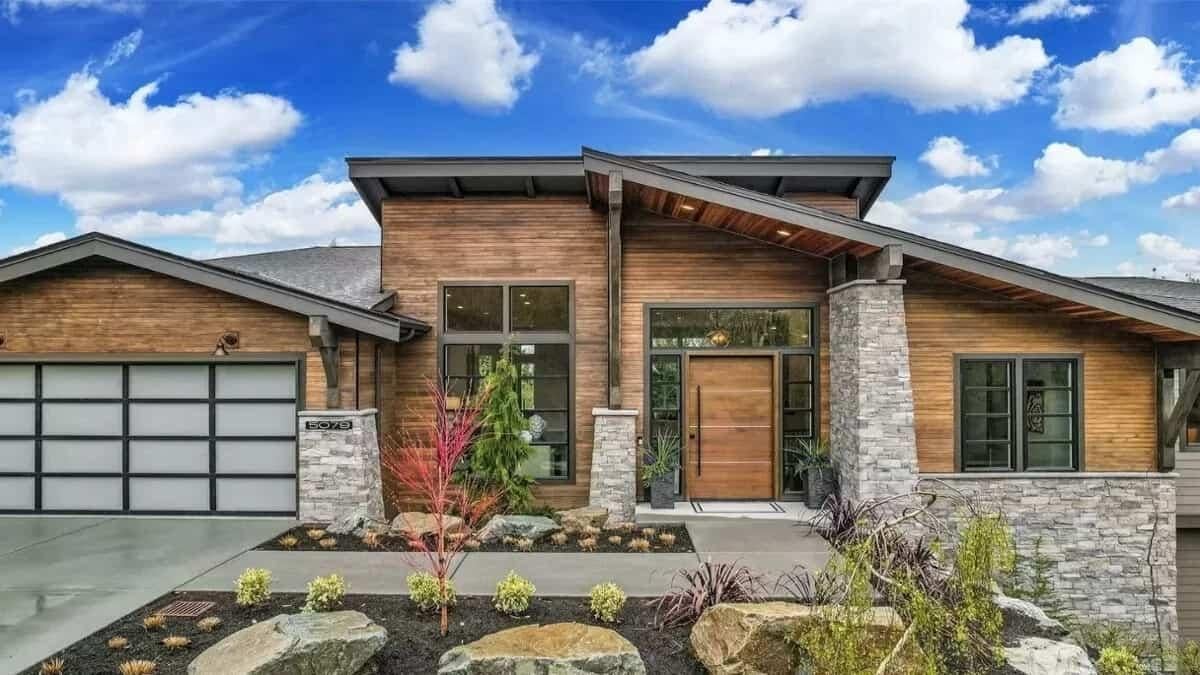
This modern home features a sleek blend of wood and stone, creating a harmonious facade that catches the eye. The large, geometric windows offer a glimpse into a bright and inviting interior.
I love how the entryway is framed by stone pillars, providing a robust yet elegant entrance. The subtle landscaping with rocks and shrubs complements the architectural style beautifully.
Main Level Floor Plan
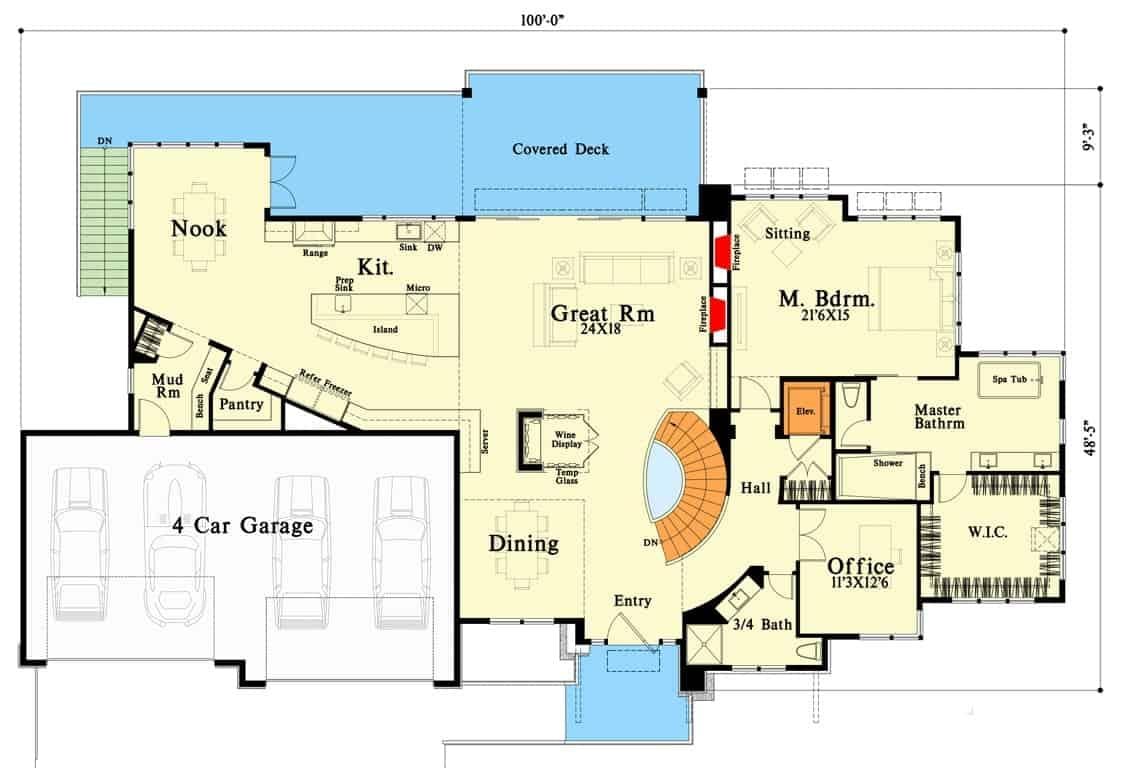
This floor plan showcases a spacious layout with a central great room that seamlessly connects to a covered deck, perfect for entertaining.
Notice the well-organized kitchen featuring a large island, adjacent to a cozy nook and a convenient mudroom. The master bedroom includes a sitting area, fireplace, and a luxurious en suite with a spa tub. Additionally, the plan includes a four-car garage and a dedicated office space, providing both functionality and comfort.
Upper-Level Floor Plan
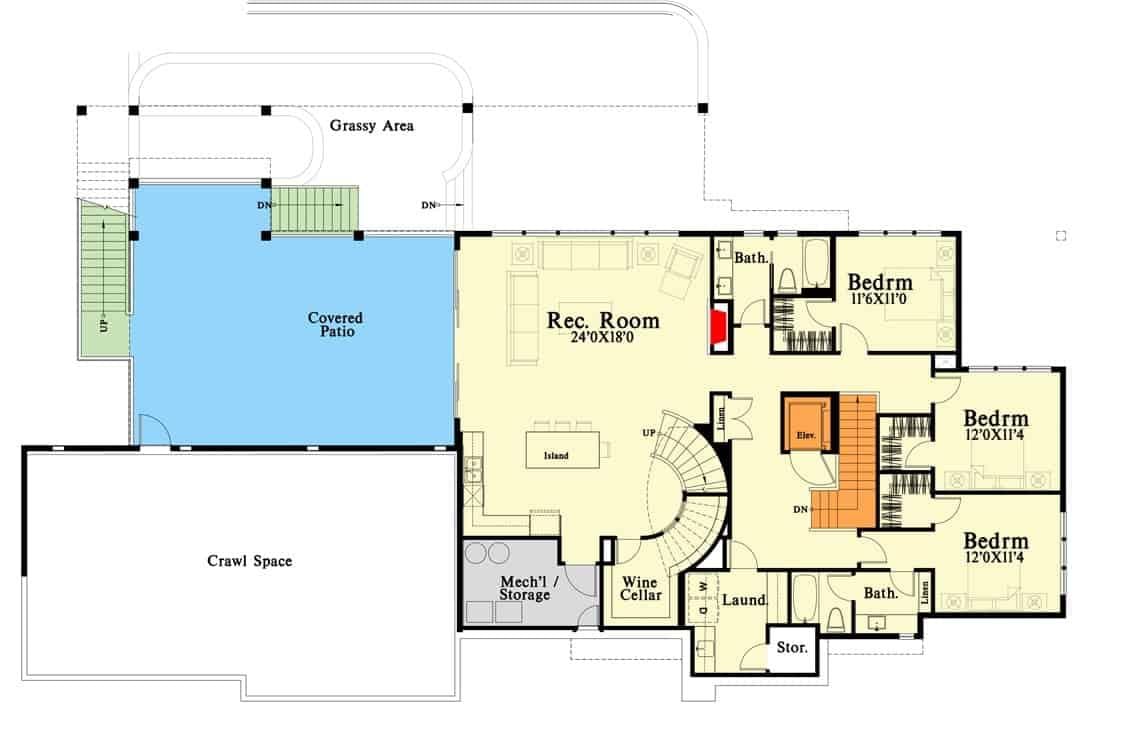
Would you like to save this?
This floor plan showcases a well-designed layout featuring a large recreation room complete with an island, ideal for entertaining. The covered patio and adjoining grassy area extend the living space outdoors, perfect for gatherings.
Three bedrooms are strategically positioned, offering privacy and convenience, with two bathrooms nearby. Notice the inclusion of a wine cellar and laundry area, adding practical functionality to the home.
Lower-Level Floor Plan
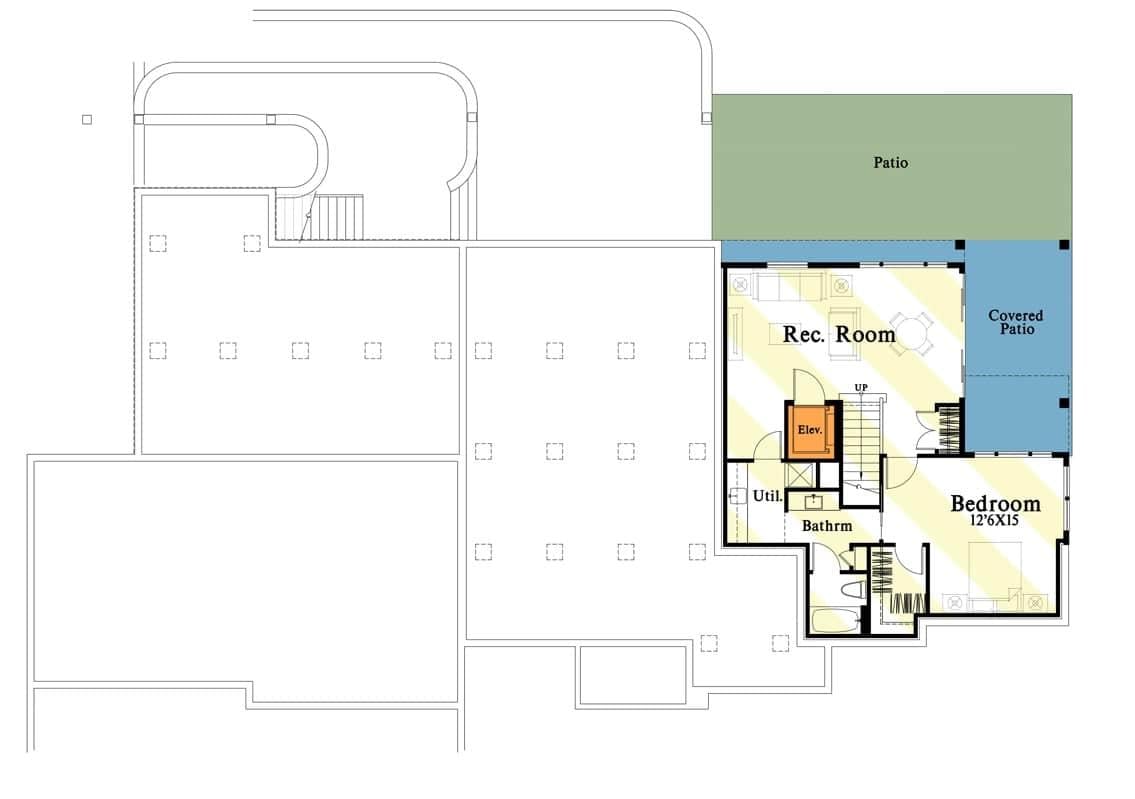
This floor plan reveals a thoughtful design featuring a well-sized recreation room, perfect for entertaining or relaxation. Adjacent to it, a covered patio extends the living space outdoors, ideal for enjoying fresh air regardless of the weather.
The bedroom, measuring 12’6″ by 15′, offers a cozy retreat with easy access to a nearby bathroom. An elevator and utility room add convenience, making this layout both functional and inviting.
=> Click here to see this entire house plan
#3. 1,800 Sq. Ft. Craftsman Home with 5 Bedrooms, Ideal for Sloped Lots
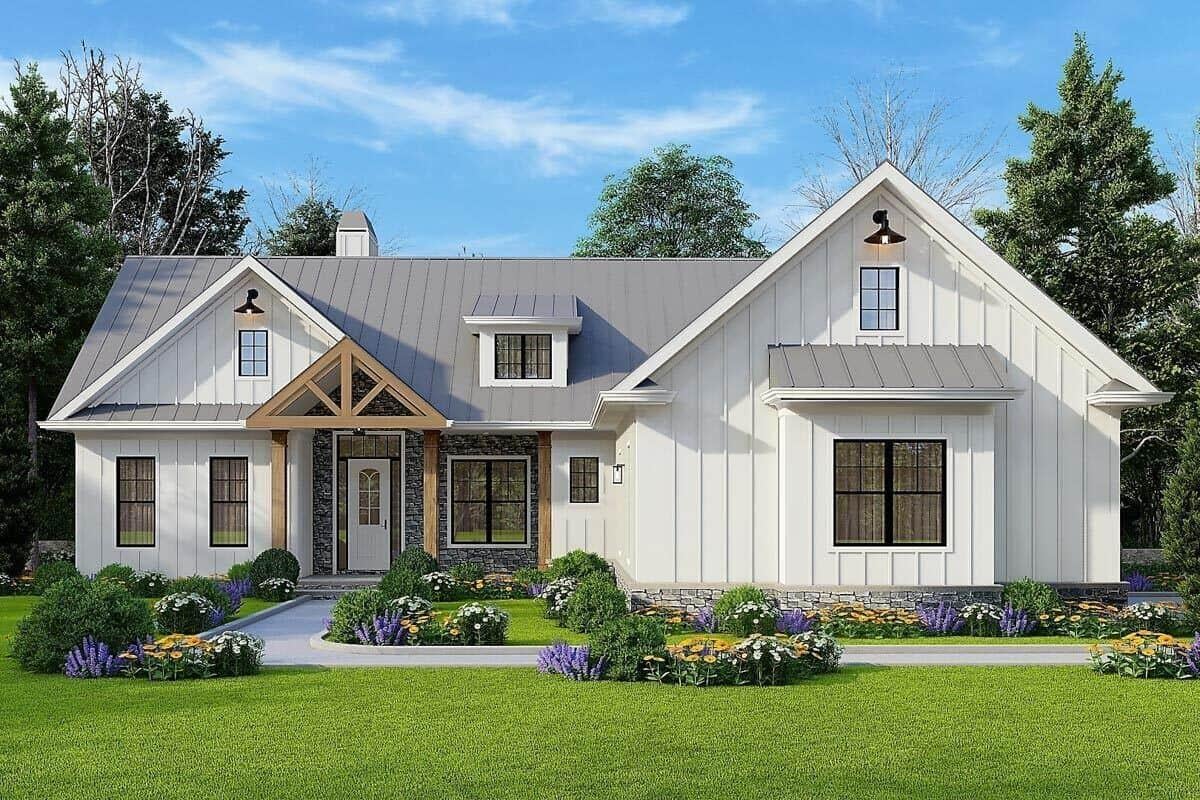
The architecture of this modern farmhouse combines classic charm with contemporary elements, highlighted by the prominent front gable and dormer windows. The board-and-batten siding is complemented by the stone accents around the entrance, creating a welcoming facade.
I appreciate how the metal roof adds a sleek touch, contrasting beautifully with the rustic wooden beams of the porch. The meticulously landscaped garden enhances the home’s curb appeal, making it a delightful blend of style and comfort.
Main Level Floor Plan
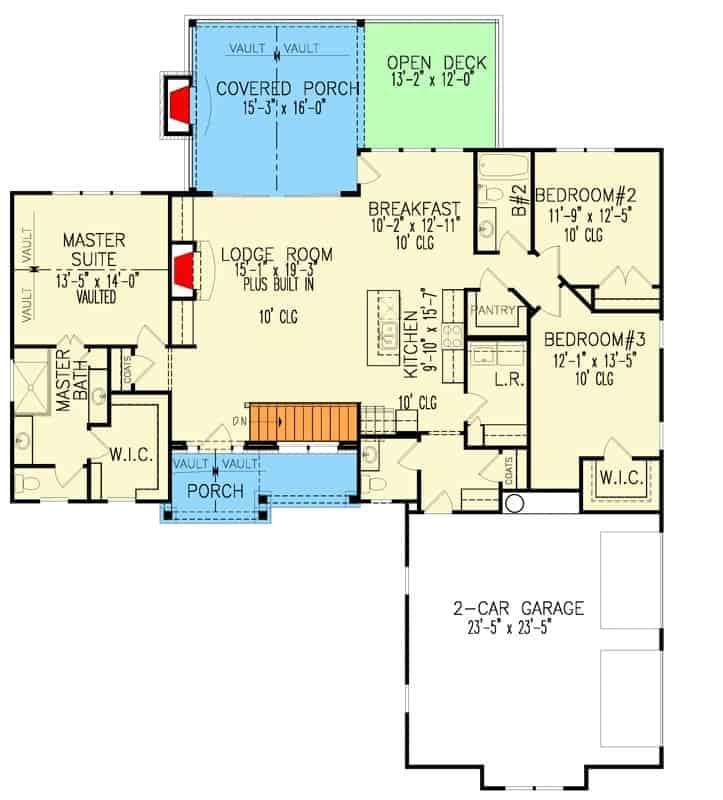
This floor plan showcases a well-organized single-story layout with three bedrooms and two bathrooms. The master suite is a private retreat, complete with a vaulted ceiling and a spacious walk-in closet.
The open-concept kitchen and lodge room create a seamless flow, ideal for family gatherings. I also like how the covered porch and open deck offer versatile outdoor living spaces, enhancing the home’s connection to the outdoors.
Lower-Level Floor Plan
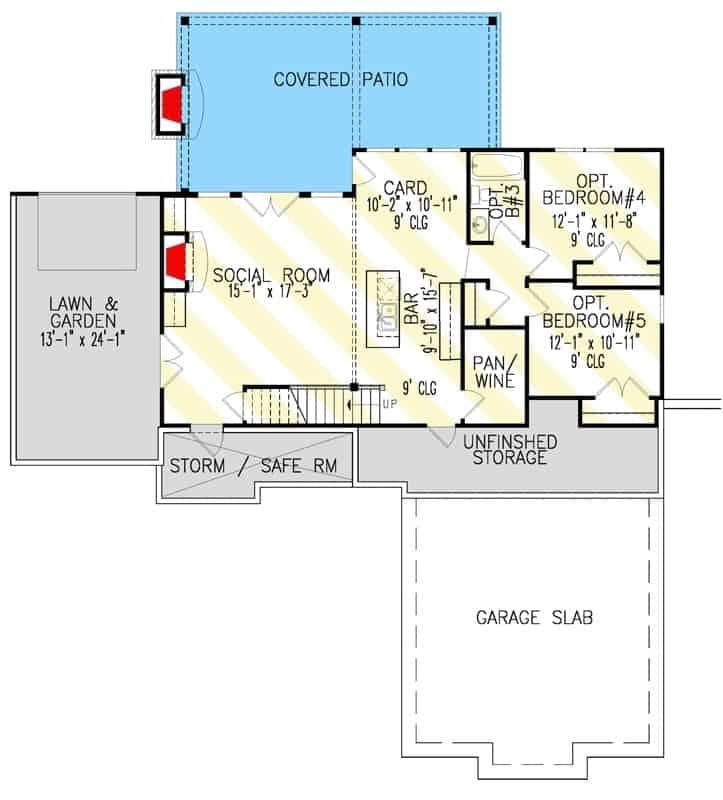
This floor plan highlights a generous social room measuring 15′-1” x 17′-3”, perfect for gatherings and relaxation.
I love how it opens directly onto a covered patio, creating an effortless indoor-outdoor flow. The optional bedrooms offer flexibility, catering to various family needs or guest accommodations. Additionally, a dedicated card room and a well-positioned bar area enhance the entertainment possibilities.
=> Click here to see this entire house plan
#4. 5-Bedroom Modern Mountain Lake House with Walkout Basement and 3,573 Sq. Ft. of Living Space
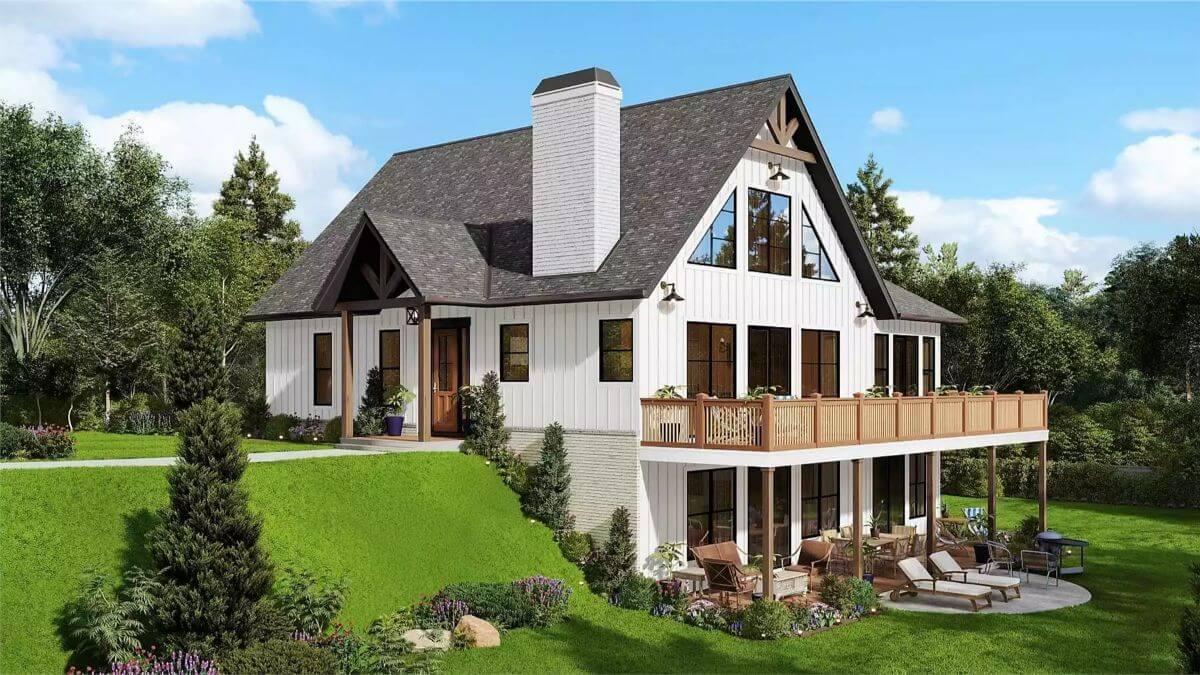
This picturesque home showcases a striking A-frame roof that adds both character and functionality. The white vertical siding is complemented by dark trim and large windows, allowing plenty of natural light to flood the interior.
A spacious upper deck offers a perfect spot for outdoor relaxation, overlooking the lush greenery. The overall design blends traditional elements with modern touches, creating a harmonious and inviting exterior.
Main Level Floor Plan
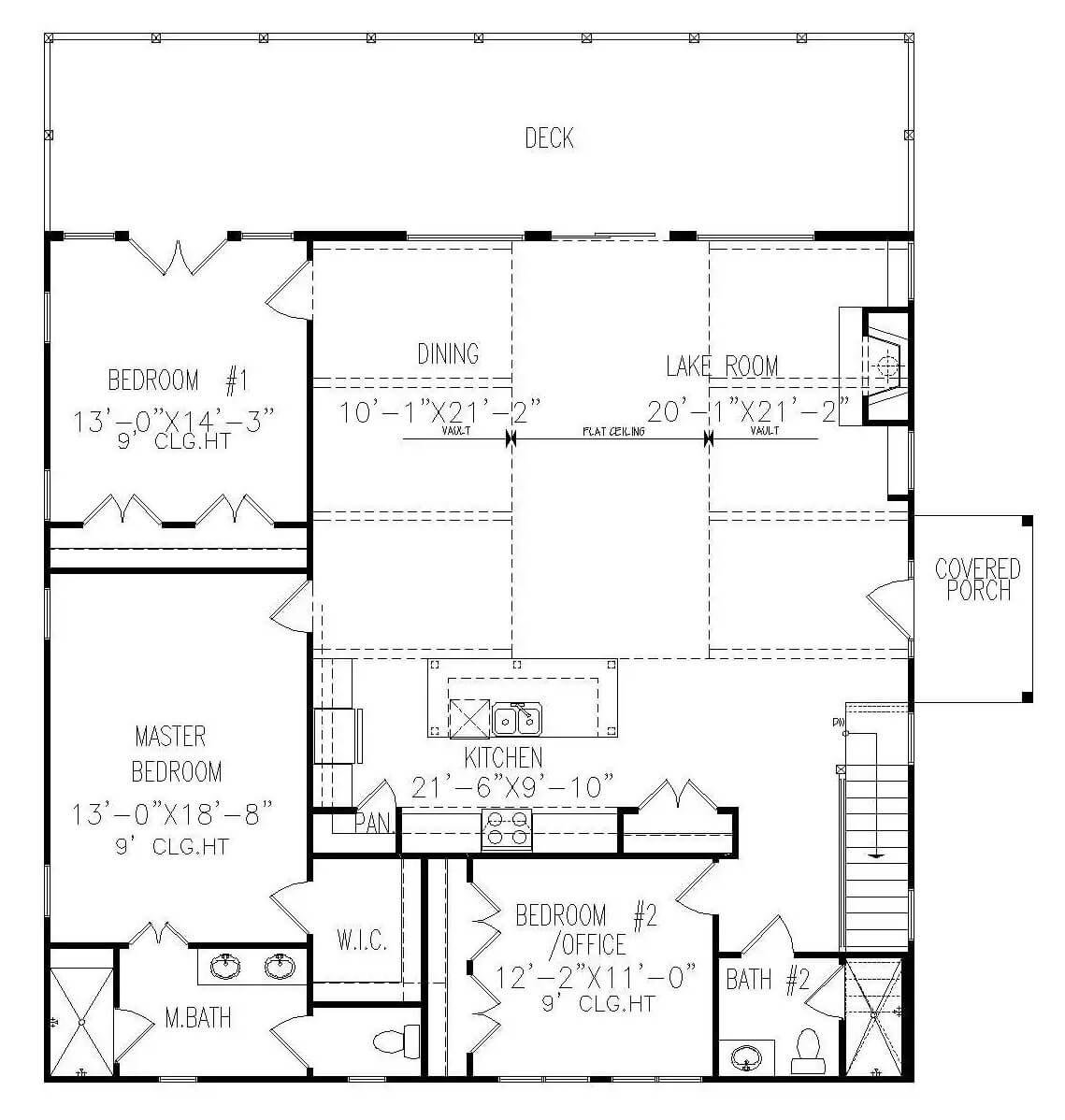
This floor plan showcases a seamless blend of functionality and style with an open layout connecting the kitchen, dining, and lake room. The vaulted ceilings add a sense of grandeur, enhancing the spacious feel throughout the main living areas.
The master bedroom includes a walk-in closet and a well-appointed master bath, while the additional rooms provide versatile living or office space. A large deck extends the living area outdoors, perfect for entertaining or enjoying the view.
Lower-Level Floor Plan
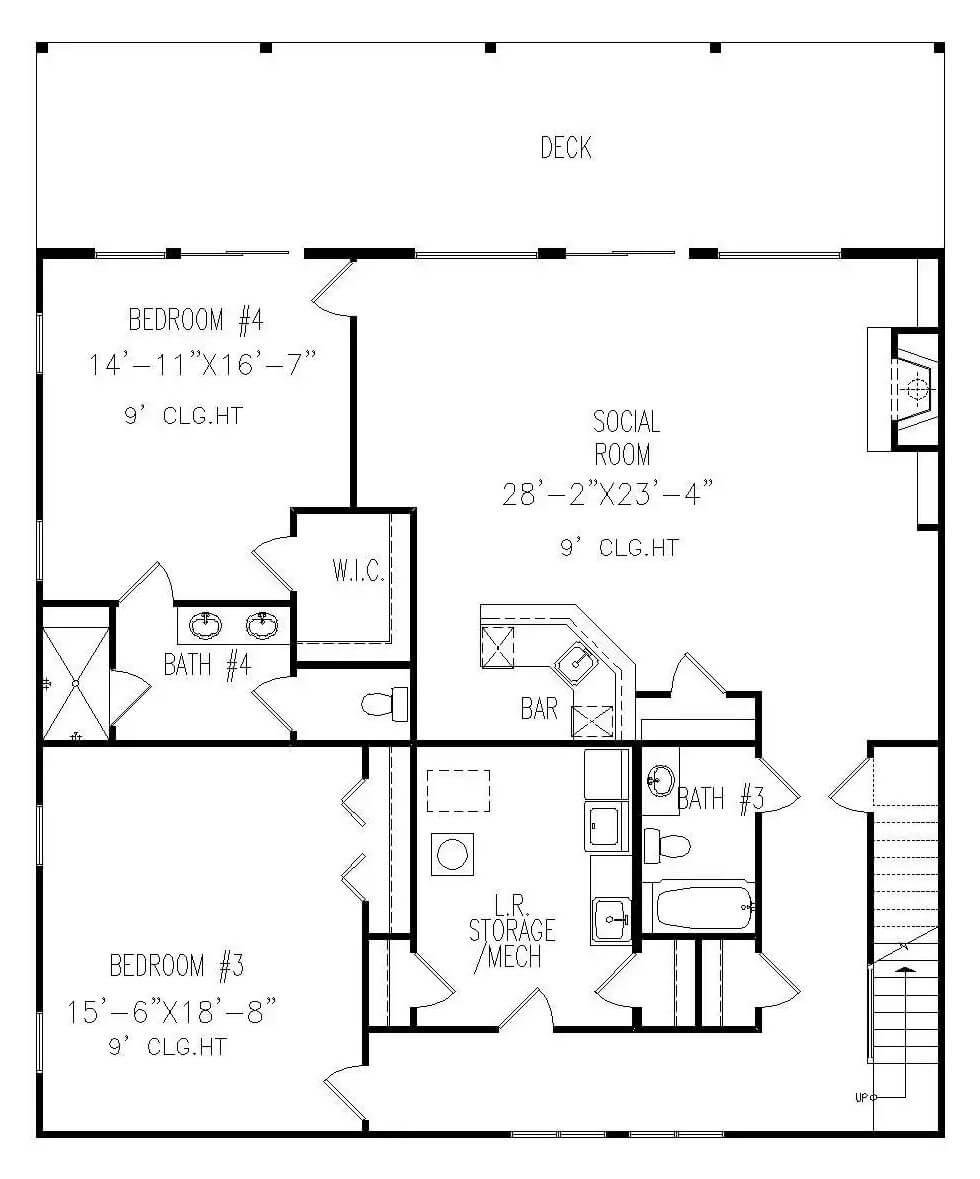
This floor plan reveals a well-thought-out space featuring two bedrooms, each with its own bathroom for added privacy. Notice the generous social room, perfectly designed for gatherings, complemented by a convenient bar area.
The layout includes a large deck, providing seamless indoor-outdoor living options. A walk-in closet in one of the bedrooms adds practical storage solutions to this inviting design.
=> Click here to see this entire house plan
#5. 5-Bedroom Craftsman Home with 3,235 Sq. Ft. and Finished Basement for a Sloped Lot
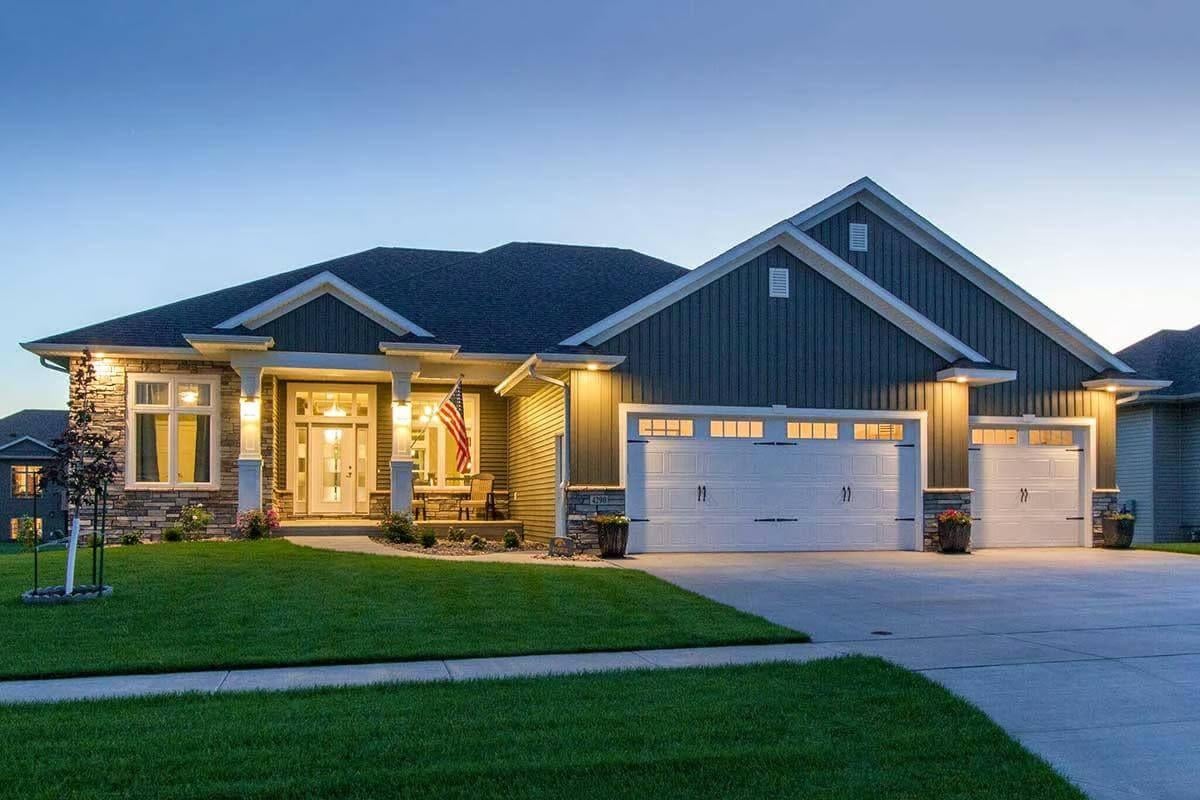
🔥 Create Your Own Magical Home and Room Makeover
Upload a photo and generate before & after designs instantly.
ZERO designs skills needed. 61,700 happy users!
👉 Try the AI design tool here
This suburban home features a classic design with a welcoming front porch that adds a touch of warmth to its facade. I love the contrast between the dark siding and the bright white trim, creating a crisp and clean appearance.
The three-car garage offers plenty of space for vehicles and storage, making it practical for a busy family. Soft exterior lighting highlights the architectural details, enhancing the home’s curb appeal.
Main Level Floor Plan
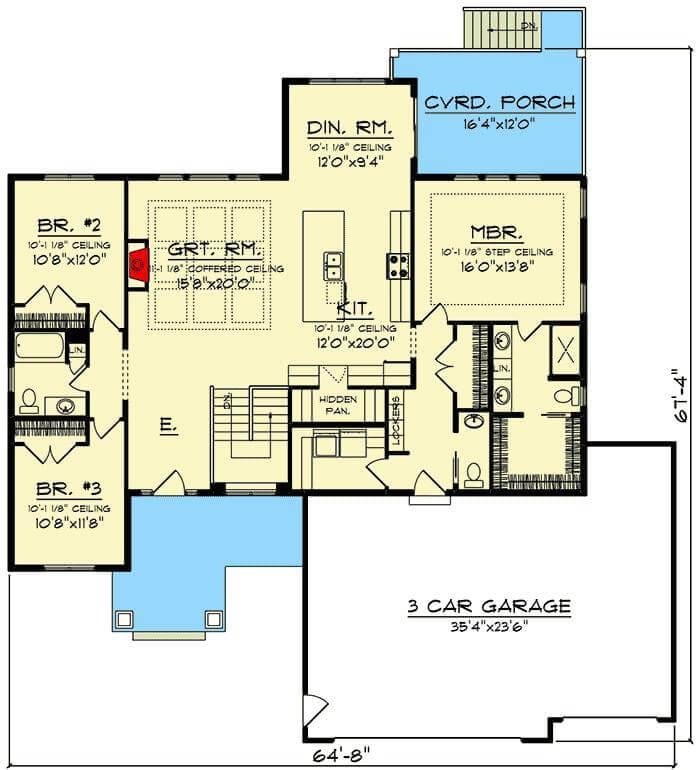
This floor plan offers a seamless flow from the great room to the kitchen, making it perfect for entertaining.
I love how the coffered ceiling in the great room adds a touch of elegance and architectural interest. The master bedroom is thoughtfully positioned for privacy, complete with its own en-suite bath. Don’t miss the hidden pantry in the kitchen, which is a clever and practical design feature.
Lower-Level Floor Plan
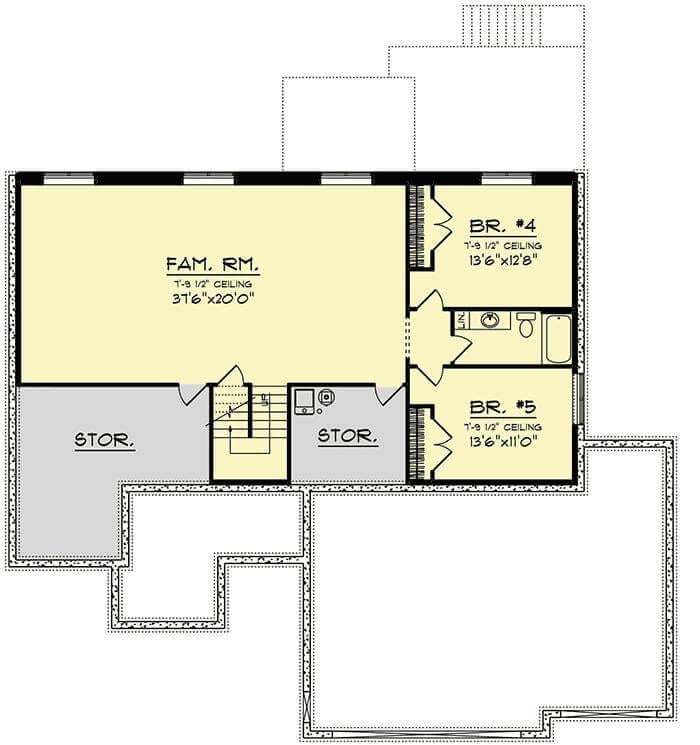
This floor plan reveals a well-organized upper level featuring a large family room measuring 31’6″ by 20’0″, perfect for gatherings or relaxation.
Two bedrooms, each with generous closet space, are positioned conveniently near a shared bathroom. The layout also includes ample storage areas, making it functional for everyday living. I appreciate how the design optimizes both privacy and communal spaces.
=> Click here to see this entire house plan
#6. 5-Bedroom Craftsman Ranch with 2,734 Sq. Ft. and Three-Car Garage
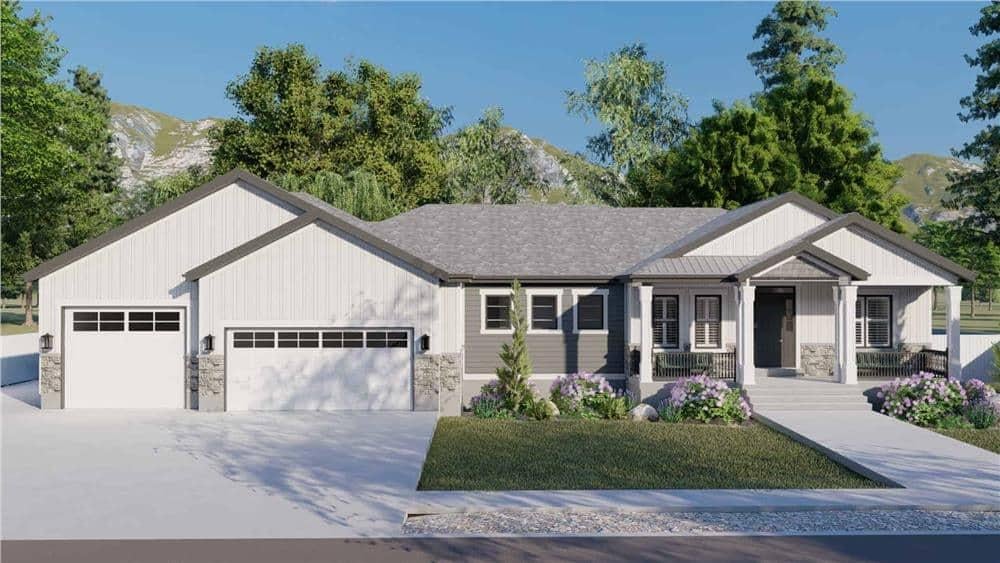
This charming ranch-style home features a balanced blend of traditional and modern elements. The exterior showcases a combination of horizontal and vertical siding, accentuated by stone details that add a touch of elegance.
A wide front porch invites you in, offering a perfect spot for relaxation with its classic columns and railing. The expansive three-car garage provides ample space for vehicles and storage, making it ideal for any homeowner.
Main Level Floor Plan
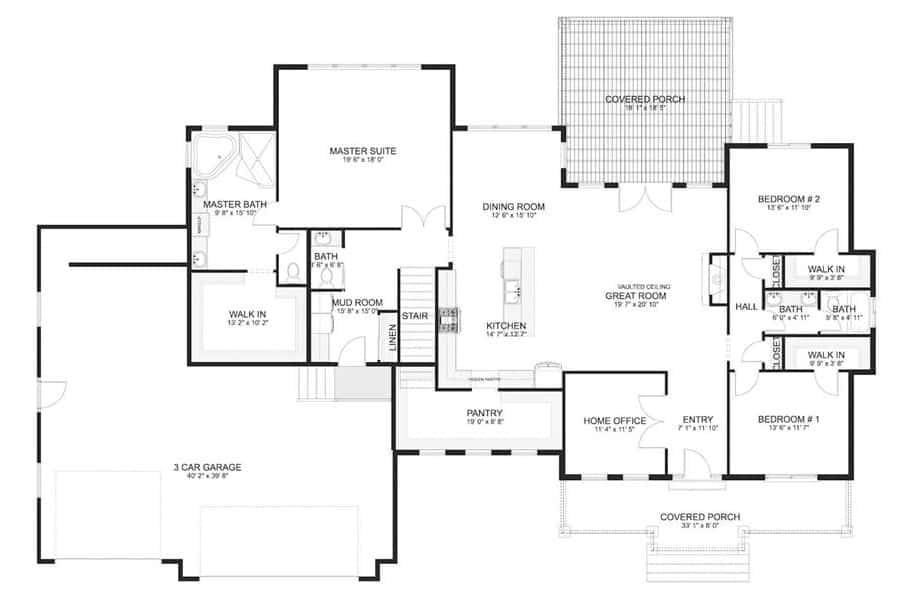
This floor plan showcases a well-organized layout featuring a spacious great room with a vaulted ceiling as the central hub. I notice the master suite offers a private retreat with an ensuite bath and walk-in closet, providing ample privacy.
The inclusion of a dedicated home office near the entryway is a practical touch for modern living. With a three-car garage and a mudroom, functionality is seamlessly integrated into this home’s design.
Basement Floor Plan
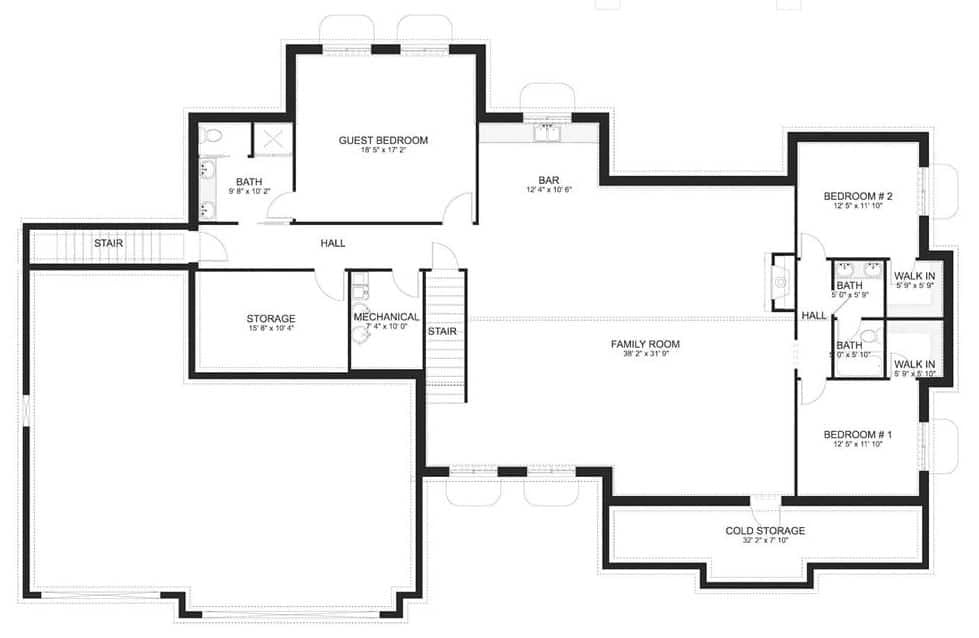
Would you like to save this?
This floor plan reveals a well-thought-out lower level featuring a generous family room at the center, ideal for gatherings. Notice the convenient bar area adjacent to the guest bedroom, perfect for entertaining.
Two additional bedrooms, each with its own walk-in closet, provide ample storage and privacy. The cold storage area is a clever touch, adding functionality to this versatile layout.
=> Click here to see this entire house plan
#7. 5-Bedroom and 3,073 Sq. Ft. Open Concept Home

This Northwest home design embraces a classic ranch aesthetic, effortlessly merging timeless charm with contemporary sophistication. Its gently sloping lot complements the extended, low-profile roofline, reinforcing a sense of horizontal balance and symmetry.
A combination of brick and stucco creates a textured yet inviting exterior, while expansive windows bathe the interior in natural light. The surrounding palm trees and lush landscaping enrich the serene ambiance, offering a tranquil retreat.
Main Level Floor Plan
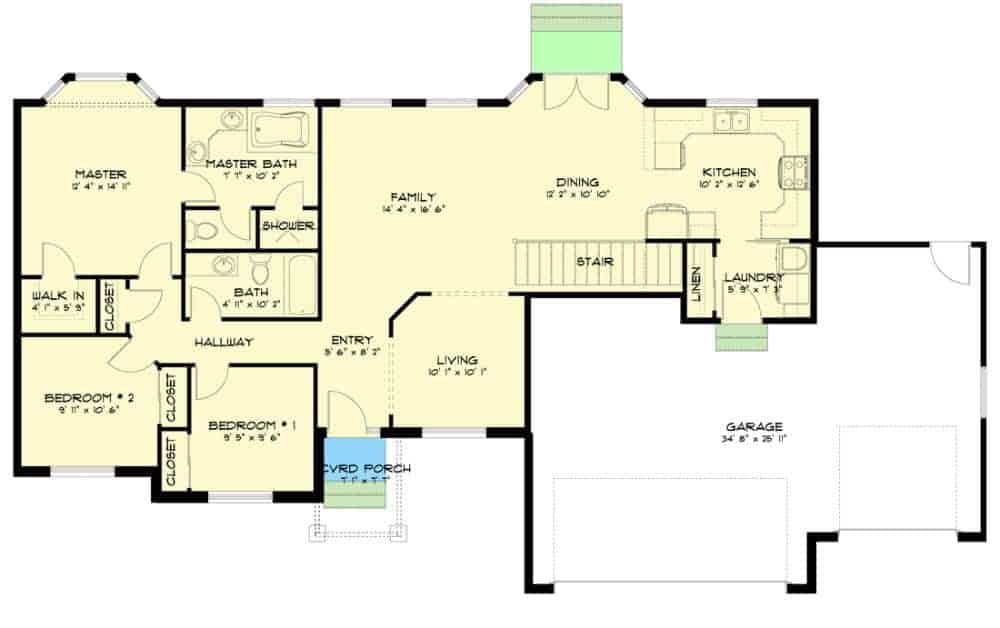
The main level of this home is designed around a spacious open-concept family and dining area, seamlessly flowing into the kitchen at the rear. Positioned in the back left corner, the master bedroom offers privacy and features a luxurious ensuite bathroom and a walk-in closet.
Toward the front of the home, two additional bedrooms share a hallway and a full bathroom, creating a comfortable layout for residents or guests. A cozy living room near the entrance provides a welcoming touch, while a well-placed laundry room connects directly to the expansive three-car garage.
Lower-Level Floor Plan
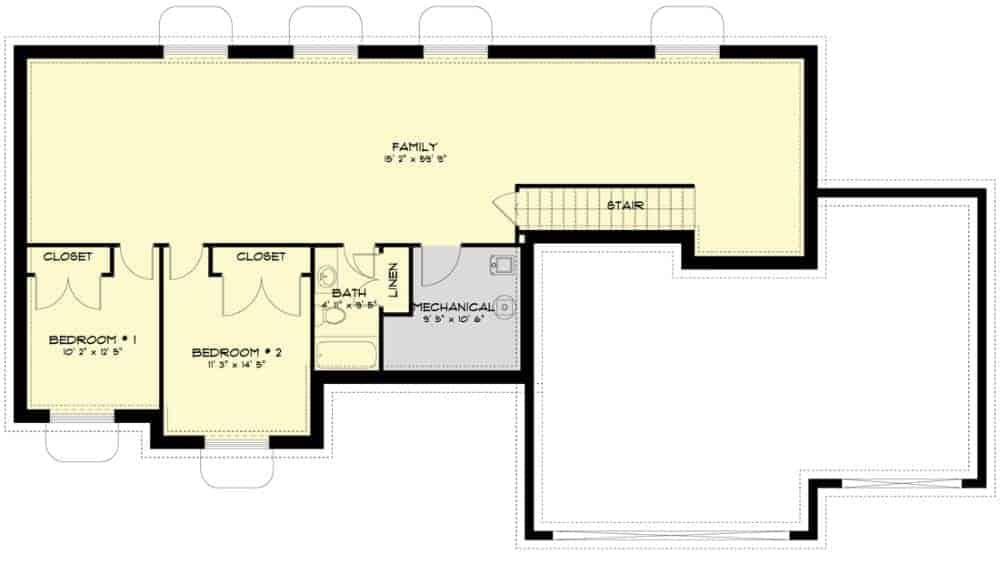
The lower level of this home expands the living space with two side-by-side bedrooms, each featuring a dedicated closet for ample storage. A centrally located full bathroom enhances convenience, sitting adjacent to a mechanical room housing essential utilities.
=> Click here to see this entire house plan
#8. 5-Bedroom Craftsman Home (4,776 Sq. Ft. Floor Plan)

Generous space defines this craftsman-style home, showcased by its sprawling yard and lush greenery. The exterior boasts rich, warm-toned siding, complemented by elegant stone accents that add character and depth.
A side-entry driveway leads to a spacious three-car garage, ensuring ample parking and storage while maintaining the home’s polished aesthetic.
Main Level Floor Plan

This home features a spacious great room, dining area, and kitchen, seamlessly connected to create an inviting central hub for entertaining and family gatherings. The multiple porches extend the living space outdoors, offering ample opportunities to relax and take in the natural surroundings.
For ease of access, the master suite is conveniently positioned on the main level, while the additional bedrooms are thoughtfully placed upstairs to enhance privacy.
Basement Floor Plan

The second floor features a generous open-concept living space, complete with a dedicated media/rec room and a cozy fireplace, creating a warm and inviting atmosphere. Two well-appointed bedrooms, each with its own private bathroom, ensure comfort and convenience.
Expansive covered patios on both levels extend the living space outdoors, offering the perfect spot to take in the scenic surroundings.
=> Click here to see this entire house plan
#9. 5-Bedroom Luxury Mountain Craftsman with In-Law Suite for Side-Sloping Lot – 3,380 Sq. Ft.

This architectural marvel features a bold, sweeping roofline that catches the eye immediately.
The combination of sleek white walls and large windows creates a seamless blend of modern and natural elements. I love how the elevated structure is complemented by a neatly landscaped yard and stone retaining walls. This design beautifully balances elegance with a touch of rugged charm.
Main Level Floor Plan
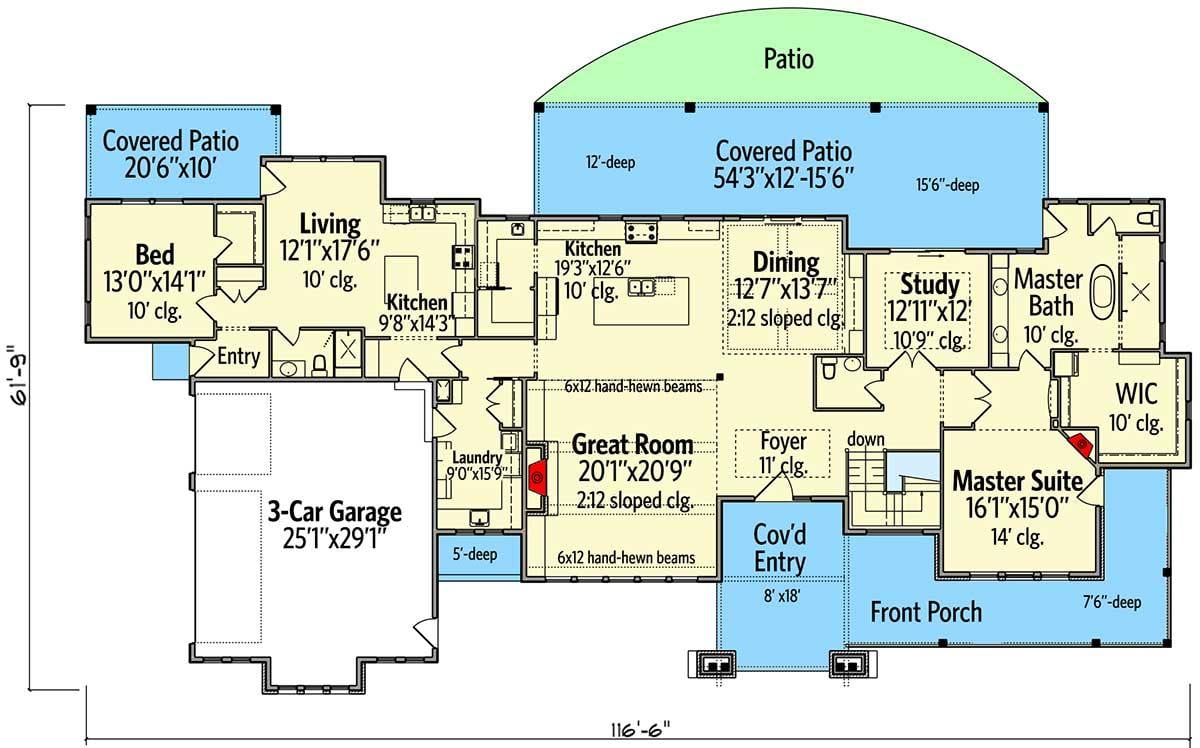
This floor plan reveals a thoughtfully designed home featuring a generous great room accented by hand-hewn beams, providing a rustic touch.
The master suite offers privacy with its own wing, complete with a walk-in closet and a luxurious master bath. A standout feature is the expansive covered patio, perfect for outdoor gatherings. The inclusion of a 3-car garage adds practicality and convenience, making it ideal for families with multiple vehicles.
Lower-Level Floor Plan
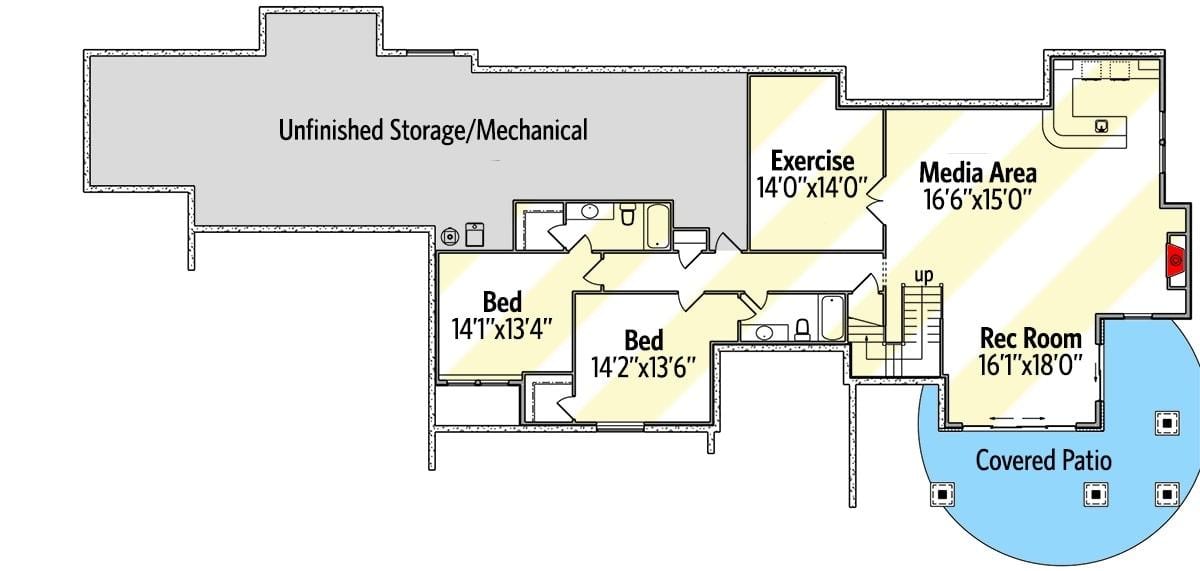
This floor plan reveals a thoughtfully designed basement featuring two bedrooms, perfect for guests or family members. The media area and rec room offer ample space for entertainment, seamlessly connected to a covered patio for outdoor relaxation.
An exercise room provides a dedicated space for fitness enthusiasts, while unfinished storage ensures abundant room for keeping things organized. I appreciate how each area is distinctly defined yet flows together harmoniously.
=> Click here to see this entire house plan
#10. 4,958 Sq. Ft. 5-Bedroom Craftsman Home with 3.5 Bathrooms and 3-Car Garage
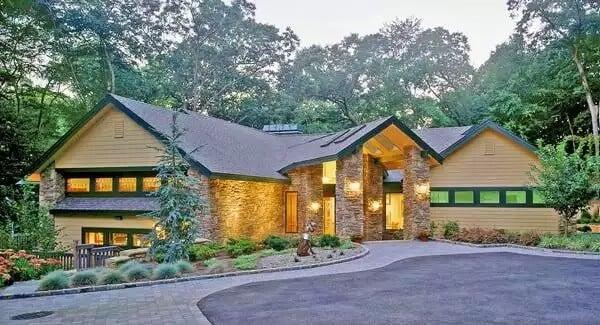
I love how this mid-century modern home blends seamlessly with its natural surroundings. The striking stone facade and warm wooden elements create a harmonious balance with the lush greenery.
Large windows allow for ample natural light, enhancing the connection between the indoors and outdoors. The sloping roofline adds a dynamic architectural element that is both functional and visually appealing.
Main Level Floor Plan
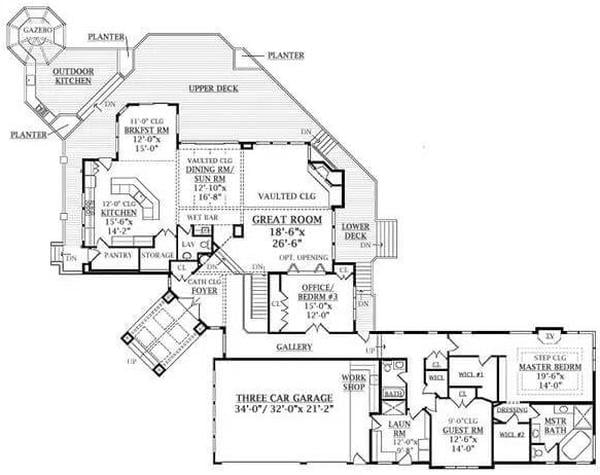
This floor plan features an expansive great room with a vaulted ceiling, creating a sense of openness and grandeur. The layout includes an outdoor kitchen and a gazebo, seamlessly integrating indoor and outdoor living spaces.
A three-car garage and a dedicated workshop provide plenty of room for storage and hobbies. Notice the private master suite with a step-up bedroom and luxurious bath, ensuring a peaceful retreat from the rest of the home.
Basement Floor Plan
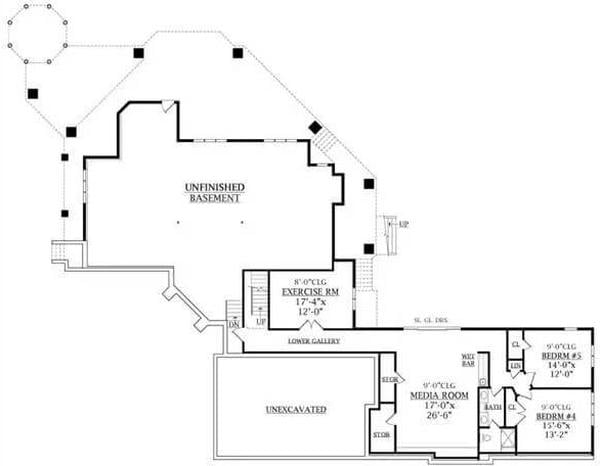
This floor plan reveals a detailed basement layout featuring a spacious media room perfect for entertainment. Adjacent to it, there’s a well-sized exercise room, ideal for fitness enthusiasts.
The design cleverly incorporates both an unfinished area and an unexcavated space, offering flexibility for future development. I find the inclusion of a fourth bedroom and bath adds to the functionality of this versatile basement.
=> Click here to see this entire house plan



