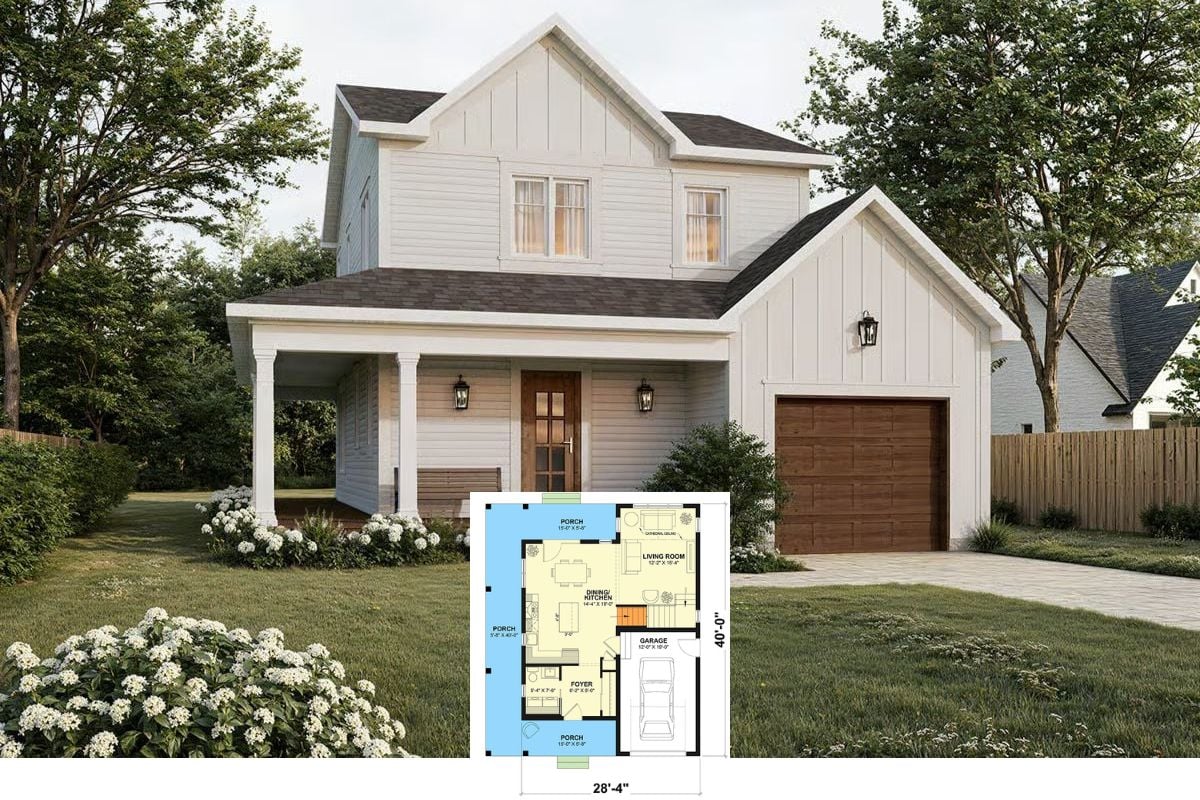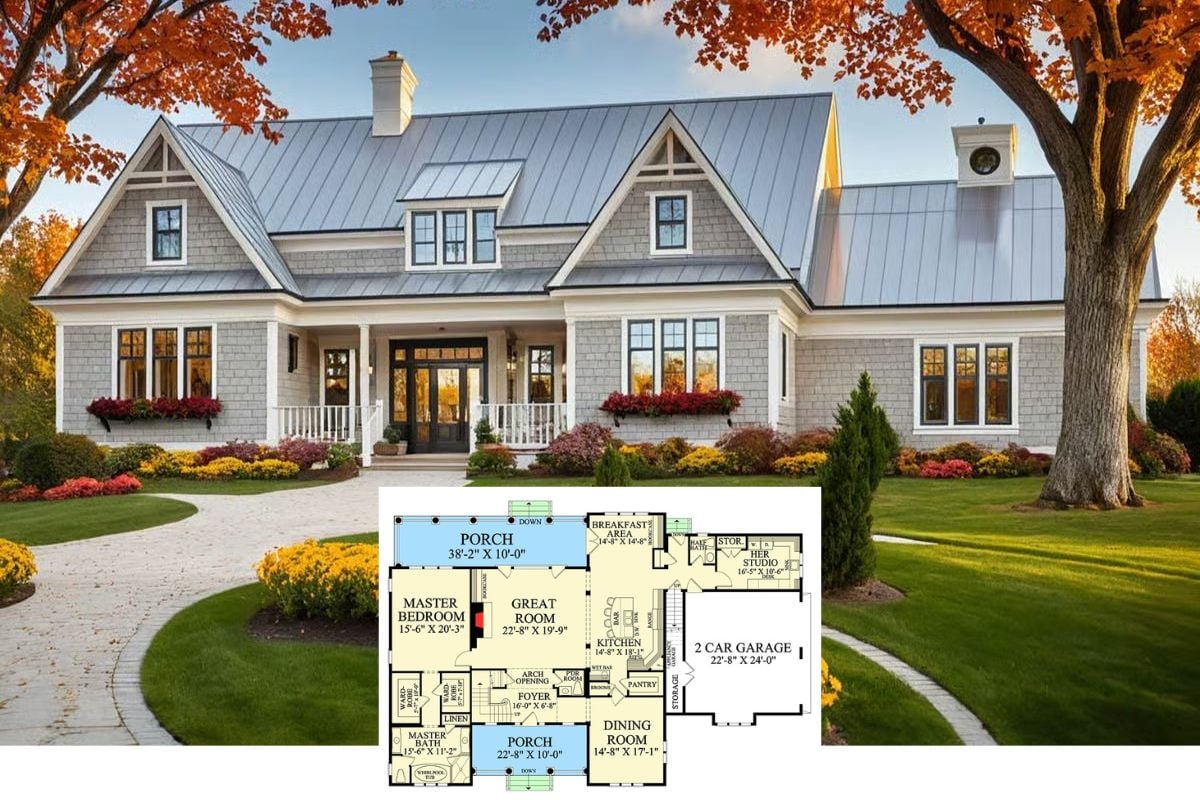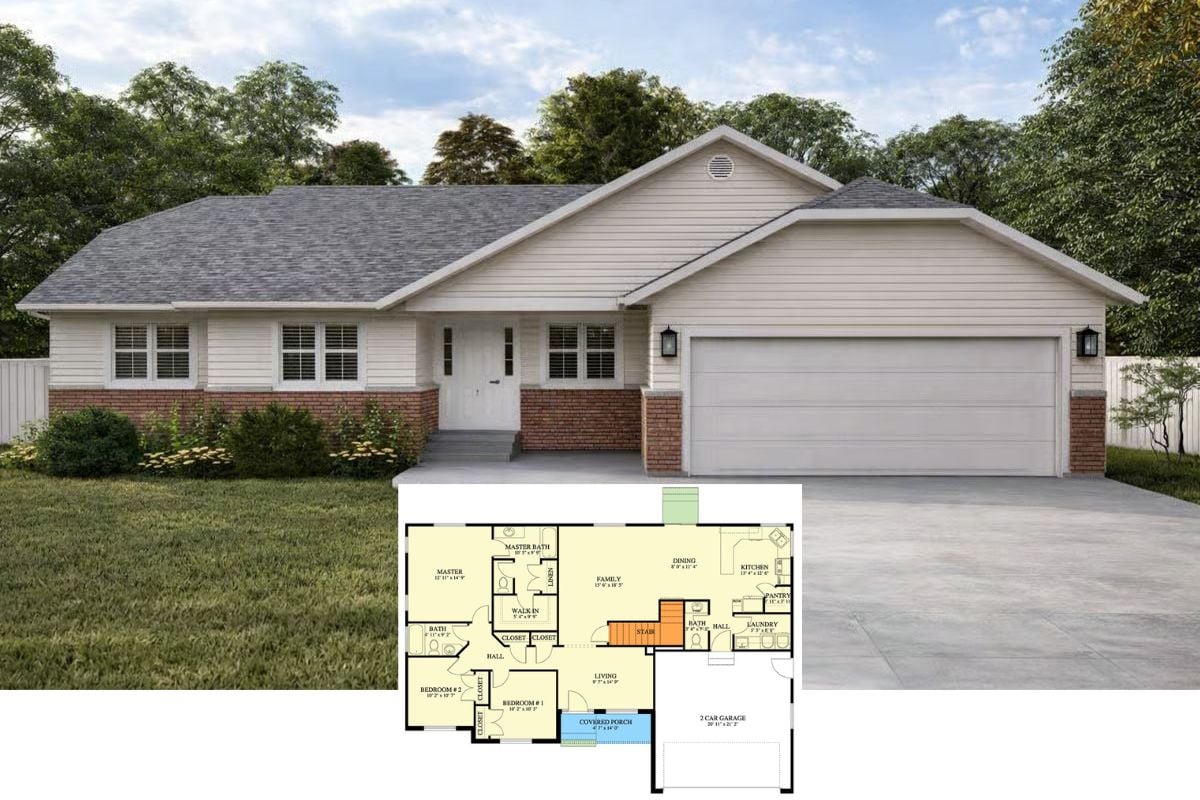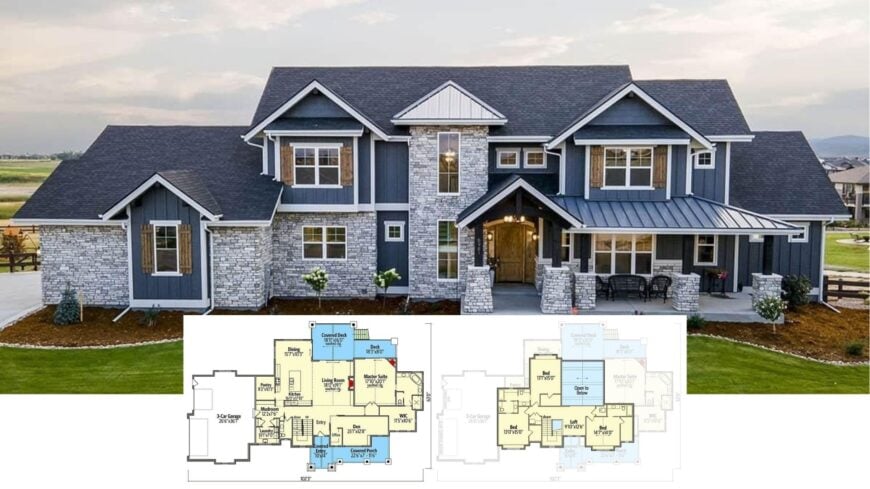
Would you like to save this?
Discover the perfect fusion of tradition and today’s lifestyle needs with these stunning 4-bedroom house plans. Each design marries time-honored architectural elements with thoughtful modern innovations, creating homes that promise both beauty and functionality.
Whether you’re captivated by charming wraparound porches or inspired by flexible loft spaces, these plans offer an abundance of features that cater to a diverse array of living preferences. Dive into a collection where every detail is crafted to elevate the art of home living.
#1. Coastal 4-Bedroom, 4.5-Bath Home with 4,217 Sq. Ft. of Living Space
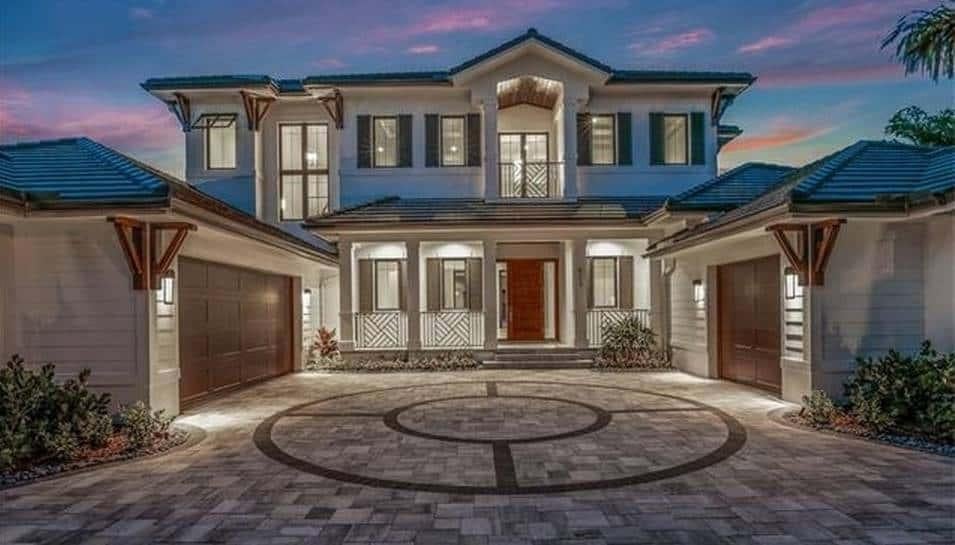
This striking suburban home features a symmetrical facade with two garages flanking a grand entrance. The exterior is highlighted by crisp white siding and a dark roof that adds contrast to the overall design.
Large windows are strategically placed to allow natural light to flood the interior spaces. The circular driveway creates an inviting approach, setting the stage for the elegance within.
Main Level Floor Plan
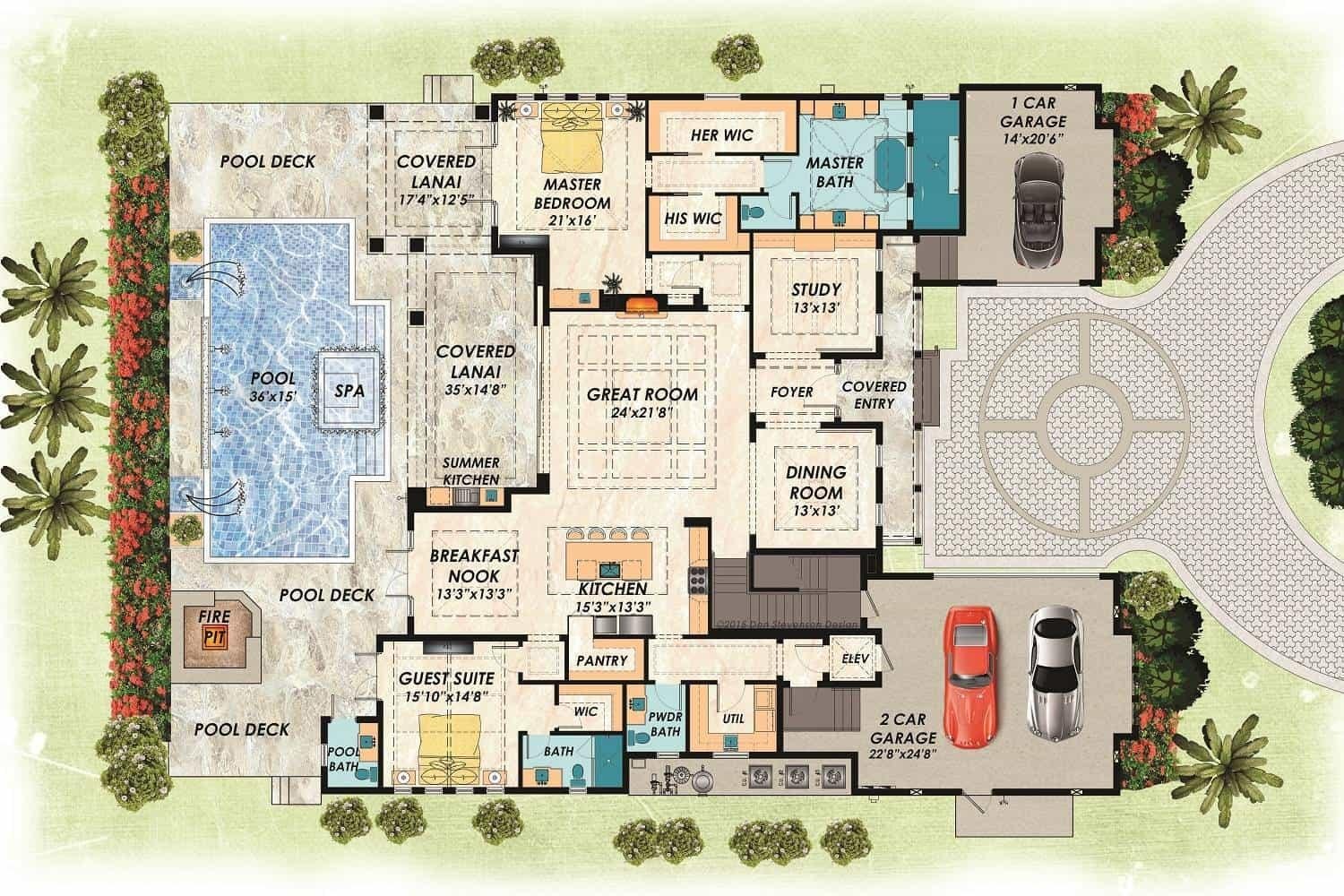
This floor plan reveals an elegant layout featuring a central great room that seamlessly connects to a covered lanai and pool area. The master bedroom suite offers privacy with direct access to the outdoor space, complete with his and her walk-in closets and a luxurious bath.
A guest suite, study, and breakfast nook provide versatile spaces for family and visitors. The design also includes a summer kitchen, perfect for entertaining by the pool.
Upper-Level Floor Plan
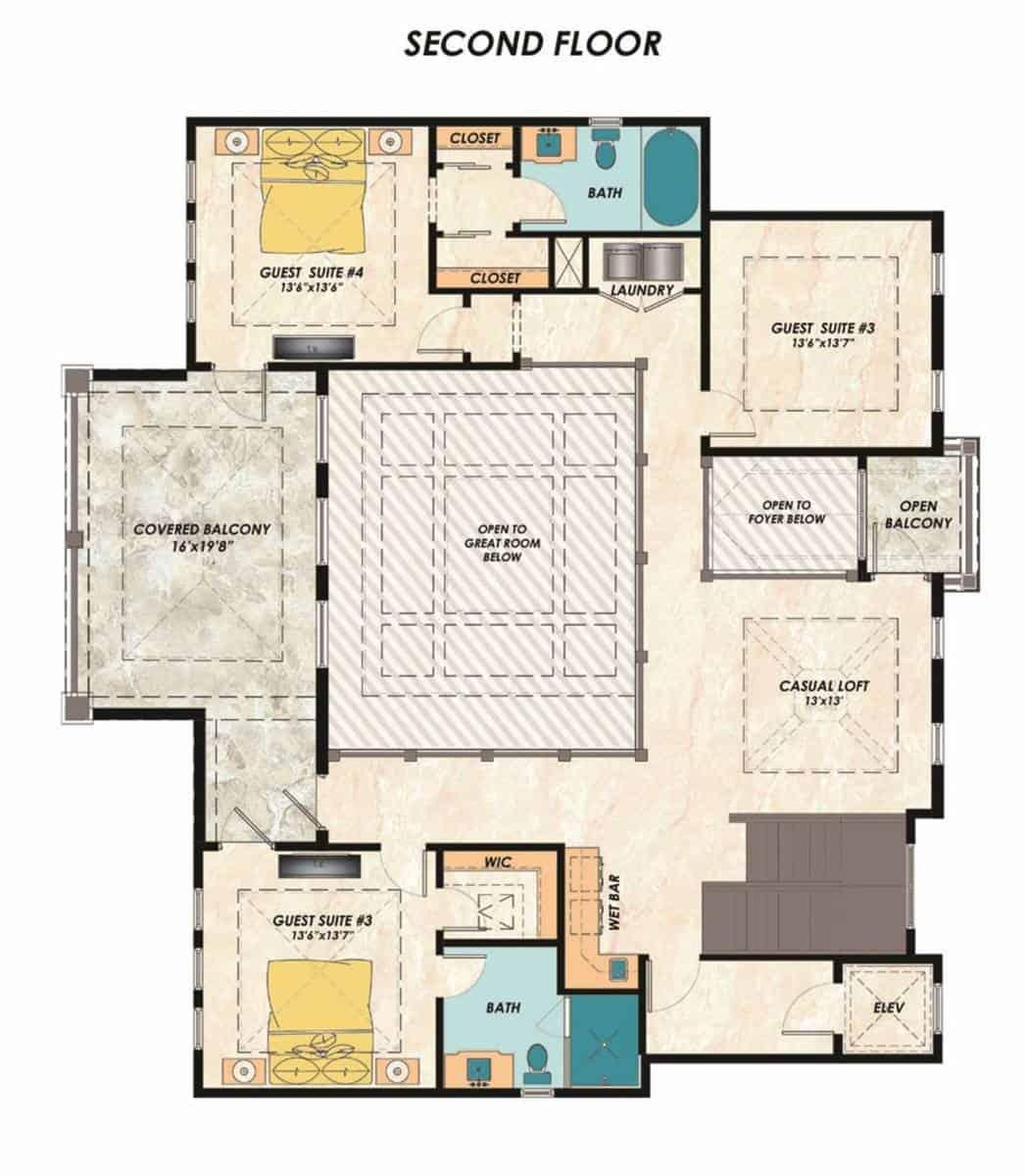
The second floor layout features two guest suites, each measuring approximately 13’x13′, providing ample space for comfort and privacy. A covered balcony and an open balcony offer outdoor relaxation options, connecting guests to the surrounding views.
The casual loft area acts as a versatile space, perfect for leisure or entertainment, accompanied by a convenient wet bar nearby. Cleverly designed with a laundry room and elevator access, this floor ensures both practicality and luxury.
=> Click here to see this entire house plan
#2. Modern 4-Bedroom Farmhouse with Loft, 3,385 Sq. Ft.
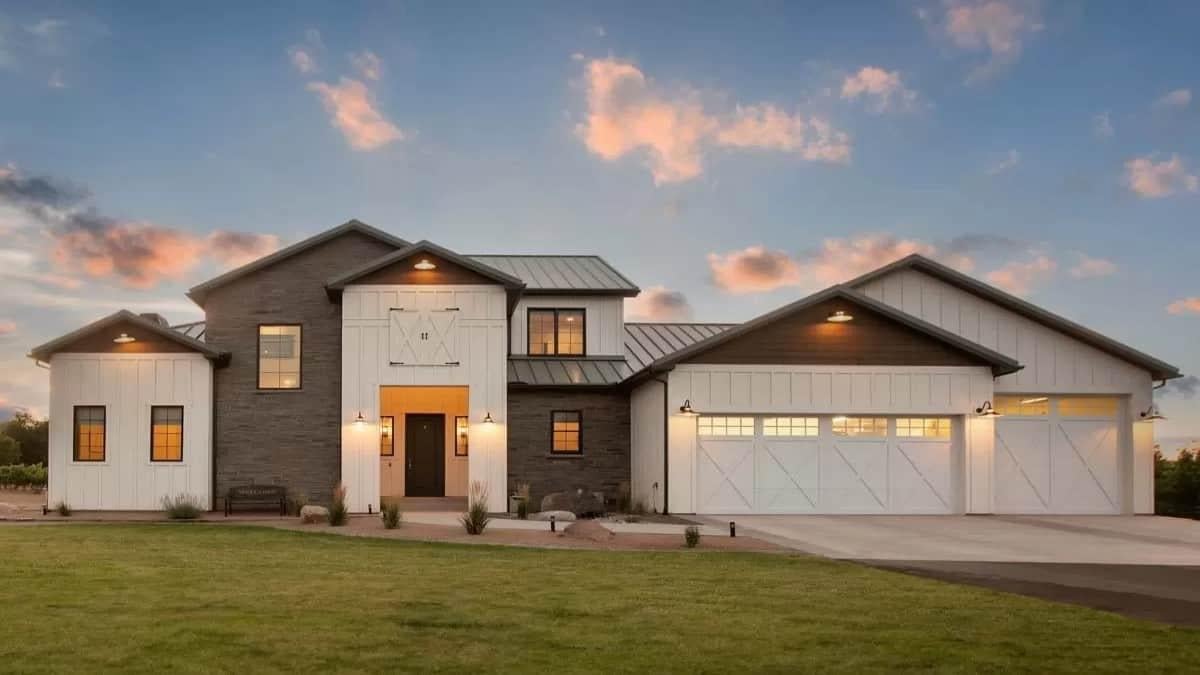
Were You Meant
to Live In?
This contemporary farmhouse showcases a harmonious blend of rustic and modern elements, highlighted by its bold barn-style doors. The exterior features a mix of white board-and-batten siding and gray stone, creating a visually engaging facade.
Large windows allow natural light to flood the interior, while the metal roof adds a sleek touch to the overall design. The spacious driveway and three-car garage complete the functional aspect of this stunning home.
Main Level Floor Plan
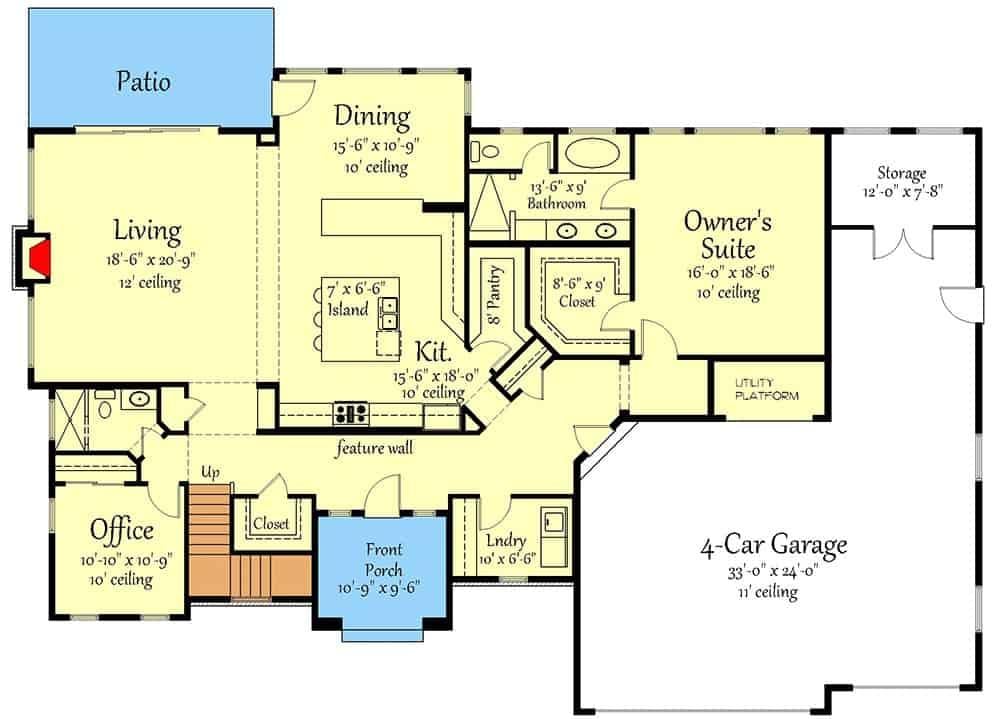
This floor plan reveals a well-designed layout featuring an open living area with a 12-foot ceiling, seamlessly connecting to a dining space and kitchen. The kitchen boasts a sizable island and a convenient pantry, making it ideal for culinary adventures.
An owner’s suite with a private bath and a large closet provides a comfortable retreat. Additional features include a dedicated office space, a 4-car garage, and a charming front porch for outdoor relaxation.
Upper-Level Floor Plan
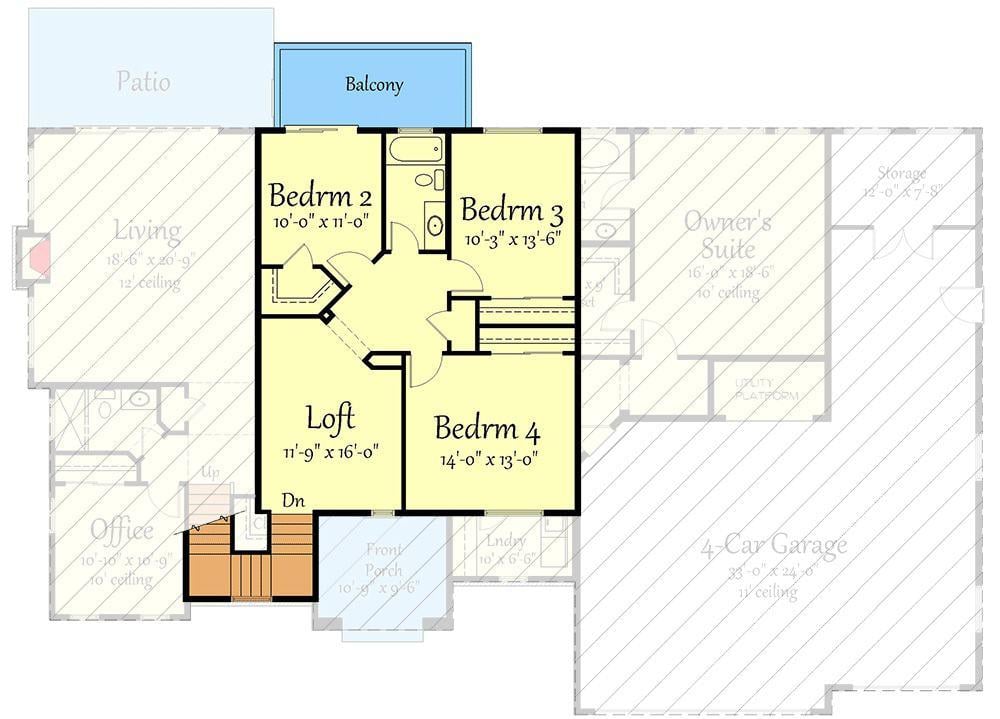
The floor plan highlights a central loft area, providing a versatile space that connects three bedrooms. Bedroom 4 is notably spacious at 14′ x 13′, ensuring ample room for personalization.
A small balcony off the loft adds an outdoor retreat, enhancing the upper floor’s functionality. This layout emphasizes connectivity and accessibility, making it ideal for a family-focused environment.
=> Click here to see this entire house plan
#3. Craftsman Style 4-Bedroom Home with 3,263 Sq. Ft. and Loft, Bonus Room
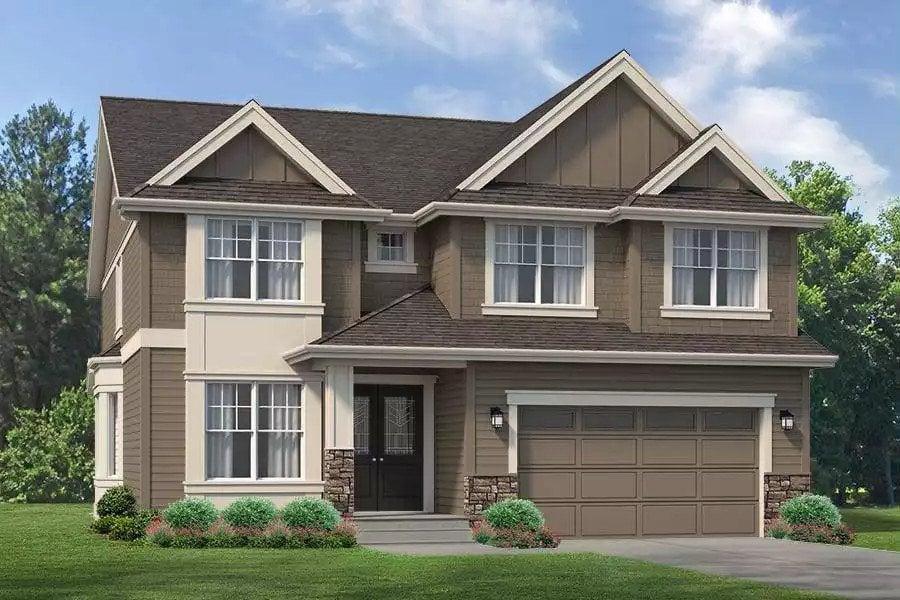
Home Stratosphere Guide
Your Personality Already Knows
How Your Home Should Feel
113 pages of room-by-room design guidance built around your actual brain, your actual habits, and the way you actually live.
You might be an ISFJ or INFP designer…
You design through feeling — your spaces are personal, comforting, and full of meaning. The guide covers your exact color palettes, room layouts, and the one mistake your type always makes.
The full guide maps all 16 types to specific rooms, palettes & furniture picks ↓
You might be an ISTJ or INTJ designer…
You crave order, function, and visual calm. The guide shows you how to create spaces that feel both serene and intentional — without ending up sterile.
The full guide maps all 16 types to specific rooms, palettes & furniture picks ↓
You might be an ENFP or ESTP designer…
You design by instinct and energy. Your home should feel alive. The guide shows you how to channel that into rooms that feel curated, not chaotic.
The full guide maps all 16 types to specific rooms, palettes & furniture picks ↓
You might be an ENTJ or ESTJ designer…
You value quality, structure, and things done right. The guide gives you the framework to build rooms that feel polished without overthinking every detail.
The full guide maps all 16 types to specific rooms, palettes & furniture picks ↓
This two-story house features a harmonious blend of traditional and contemporary design elements. The exterior is marked by its gabled rooflines and a balanced mix of siding materials that add depth and character.
Large windows invite natural light, creating a bright and open atmosphere inside. A two-car garage and neatly landscaped front yard complete the welcoming facade.
Main Level Floor Plan
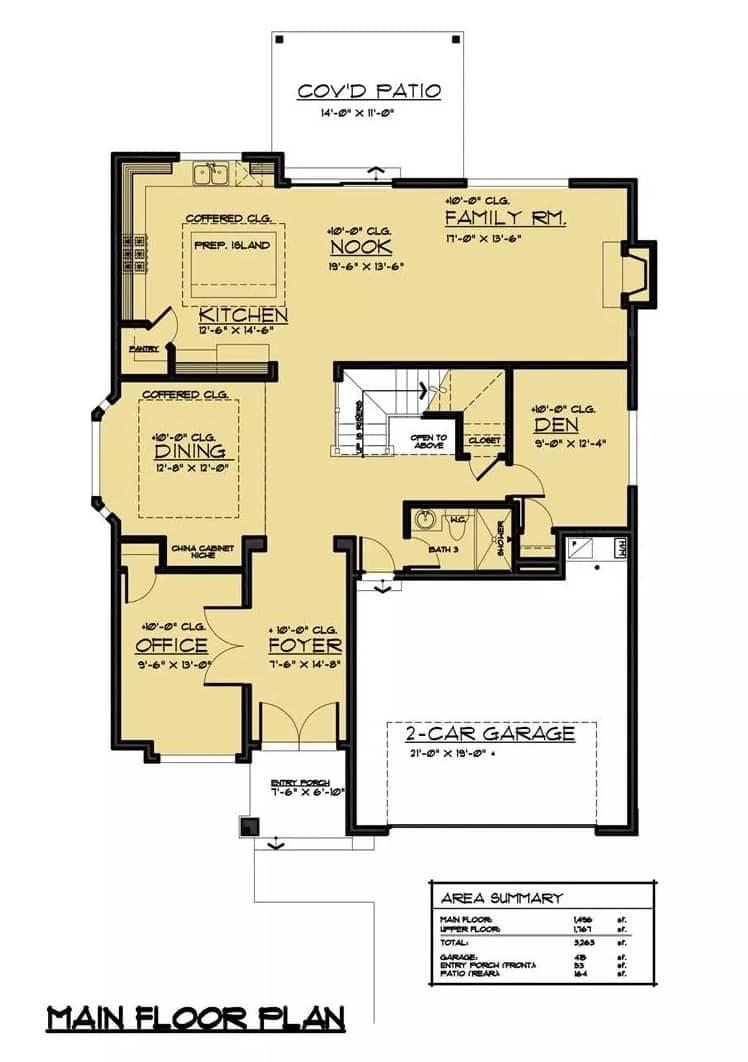
This main floor plan features a spacious family room that opens onto a covered patio, perfect for indoor-outdoor living. The kitchen is centered around a prep island, providing ample space for cooking and entertaining, and flows seamlessly into a cozy nook.
A formal dining area and an office with a china cabinet niche offer additional functional spaces. The two-car garage connects directly to the foyer, ensuring convenience and easy access to the home’s heart.
Upper-Level Floor Plan
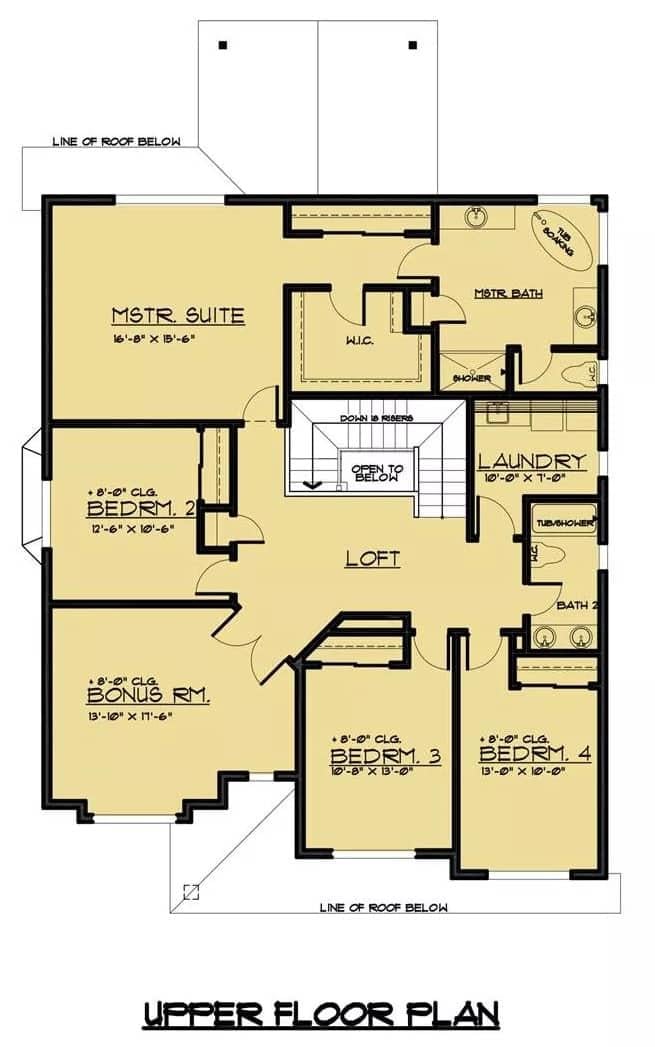
This upper floor plan showcases an expansive master suite complete with a walk-in closet and a luxurious master bath. The layout includes four additional bedrooms, offering ample space for family or guests, alongside a convenient laundry area.
A central loft area serves as a versatile space, perfect for relaxation or entertainment. The bonus room provides extra flexibility, making it ideal for a home office or playroom.
=> Click here to see this entire house plan
#4. 4-Bedroom New American Mountain Home with 4.5 Bathrooms and 3,907 Sq. Ft. of Luxury Living
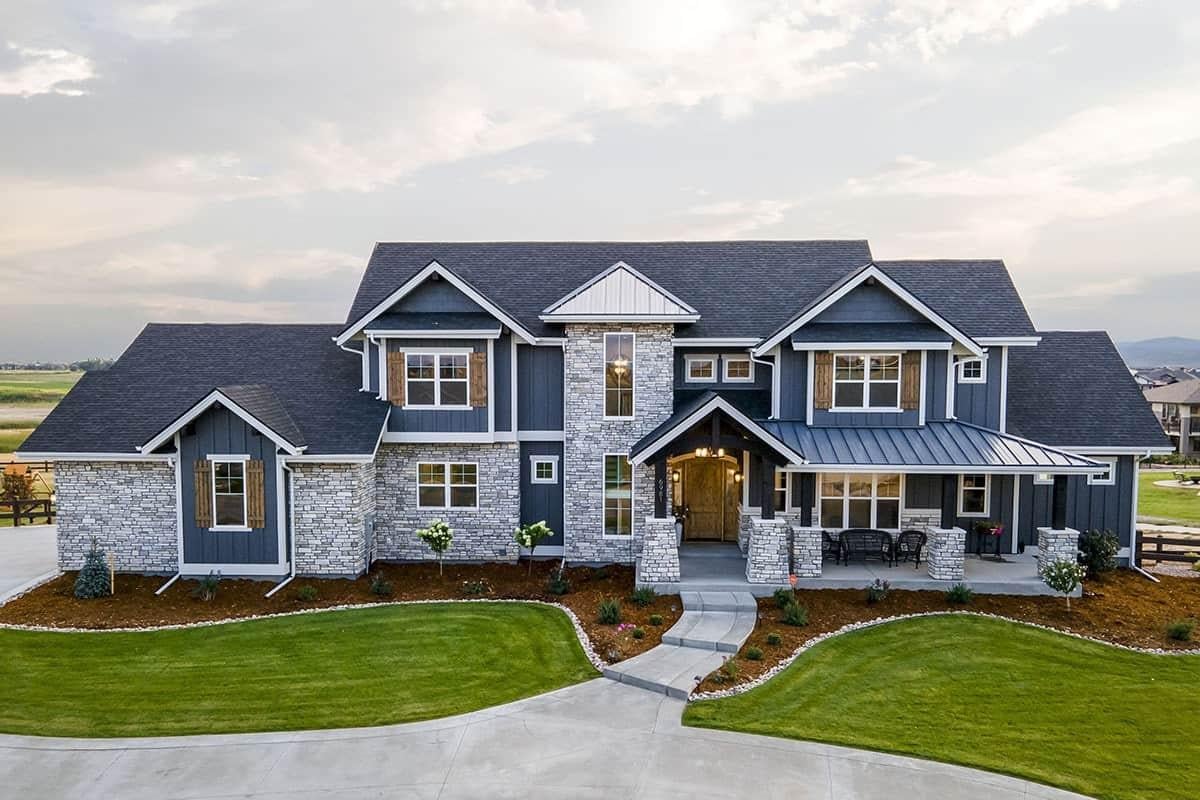
This stunning farmhouse showcases a perfect blend of traditional and contemporary design with its stone facade and broad gabled rooflines. The dark siding contrasts beautifully with the rustic stonework, creating a striking visual appeal.
Large windows invite natural light, while a welcoming porch adds a touch of warmth and hospitality. The manicured lawn and symmetrical landscape design complete the picturesque setting.
Main Level Floor Plan
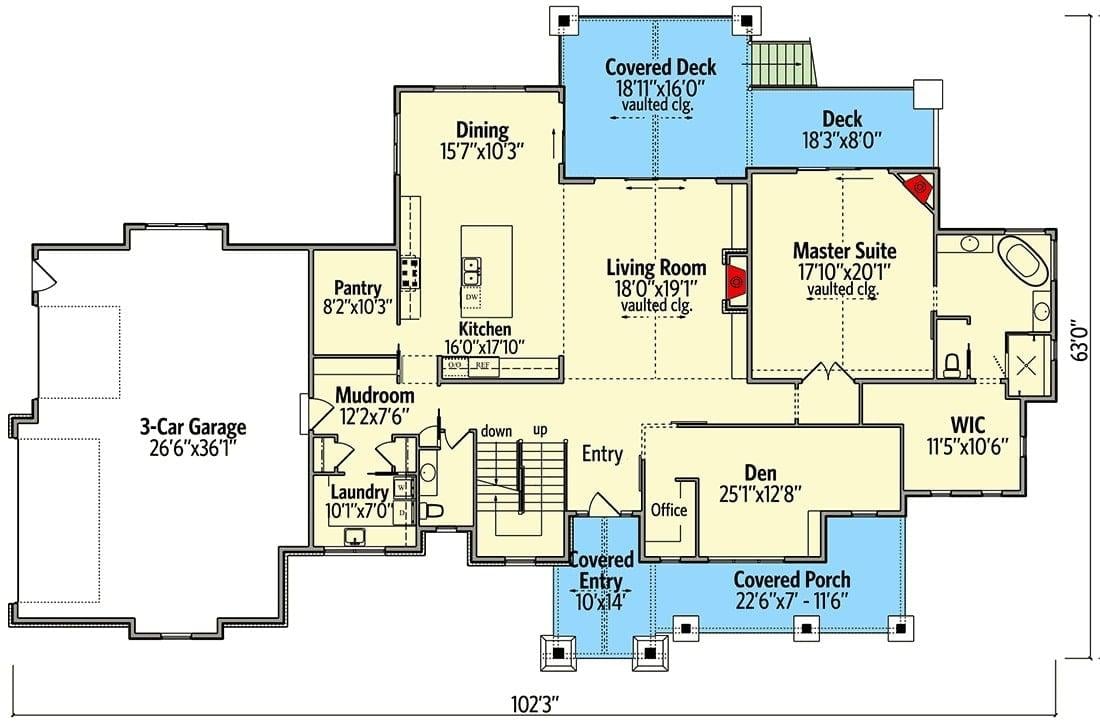
This floor plan reveals a thoughtfully designed home featuring a spacious open living area with vaulted ceilings in both the living room and the master suite. A generous kitchen flows into the dining area, ideal for hosting and daily family life.
The master suite boasts a private bath and walk-in closet, offering a serene retreat. Noteworthy is the expansive 3-car garage and multiple outdoor living spaces, including a covered deck and porch, enhancing the home’s functionality and appeal.
Upper-Level Floor Plan
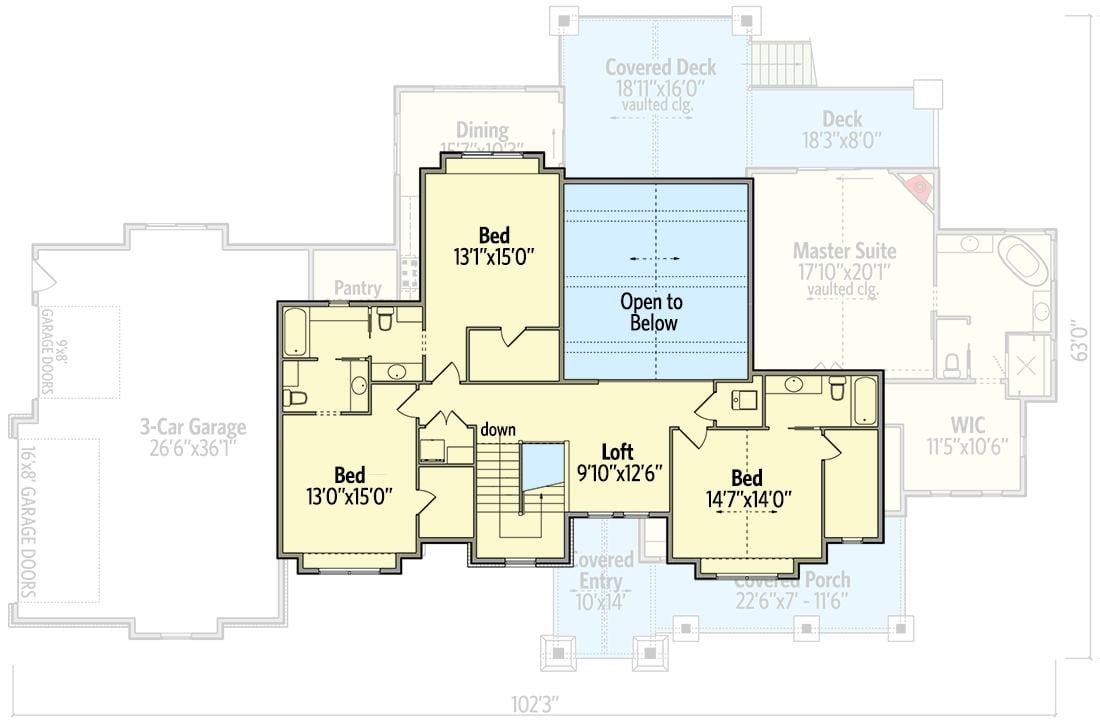
This floor plan showcases an upper level with four bedrooms, each thoughtfully positioned for privacy and accessibility. A central loft area serves as a versatile space, perfect for a family room or study, with convenient access to the bedrooms.
The open-to-below feature adds a sense of grandeur, enhancing the connection between levels. Adjacent to the bedrooms, you’ll find ample storage and functional bathroom layouts, making it ideal for family living.
Basement Floor Plan
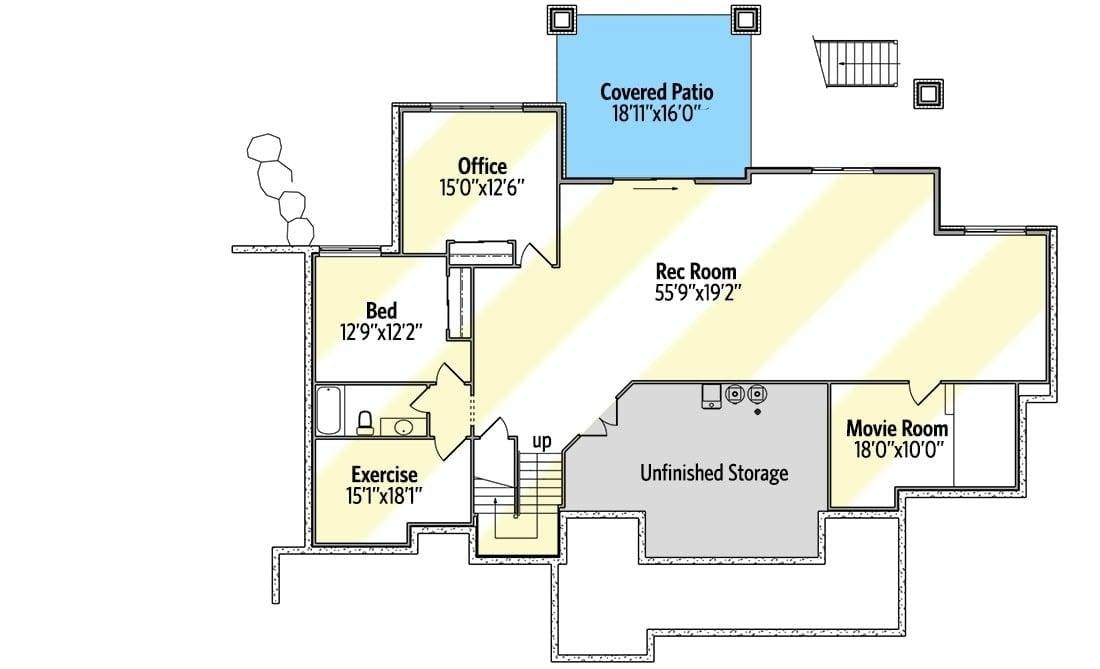
🔥 Create Your Own Magical Home and Room Makeover
Upload a photo and generate before & after designs instantly.
ZERO designs skills needed. 61,700 happy users!
👉 Try the AI design tool here
This floor plan features a generous rec room measuring 55’9″ x 19’2″, perfect for entertaining or family gatherings. Adjacent to the rec room, a cozy office space measuring 15’0″ x 12’6″ offers a quiet retreat for work or study.
The design also includes a dedicated movie room and an exercise area, providing diverse options for leisure and fitness. A covered patio extends the living space outdoors, ideal for enjoying fresh air and relaxation.
=> Click here to see this entire house plan
#5. 4-Bedroom 2,743 Sq. Ft. Modern Farmhouse with Front Porch and Loft
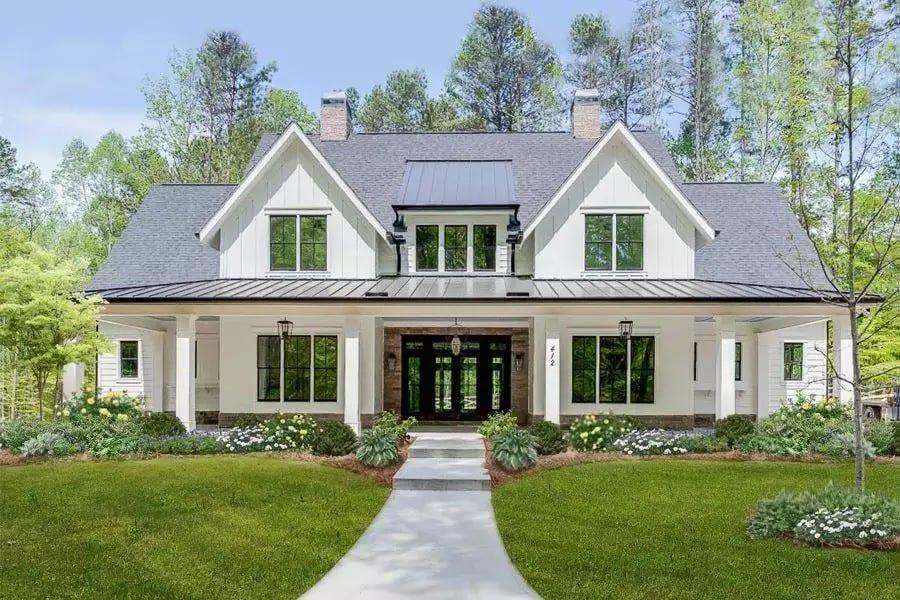
This modern farmhouse showcases a stunning blend of traditional and contemporary elements, highlighted by its crisp white facade and bold black accents. The prominent gable rooflines add a touch of classic charm, while the expansive front porch invites you in with its timeless appeal.
Large windows punctuate the exterior, providing ample natural light and a connection to the lush surrounding landscape. The harmonious design effortlessly combines elegance with rural character, making it both inviting and sophisticated.
Main Level Floor Plan
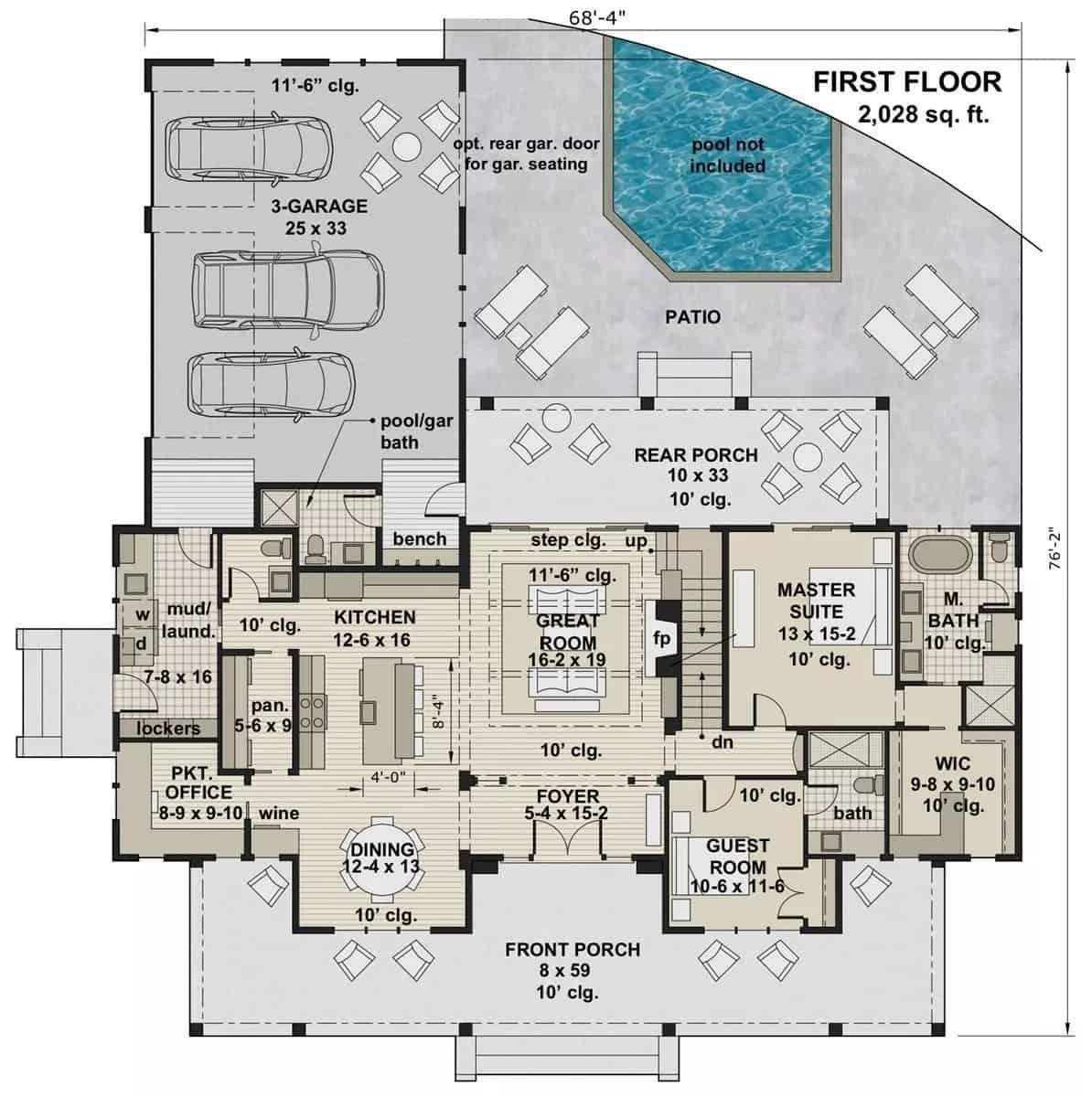
This first floor plan covers 2,028 square feet and features a harmonious blend of functionality and comfort. The heart of the home is the great room, which opens onto a welcoming rear porch, perfect for entertaining.
With a master suite complete with a walk-in closet and a guest room with its own bath, privacy is ensured for all. The three-car garage provides ample space, complementing the modern kitchen and dining areas.
Upper-Level Floor Plan
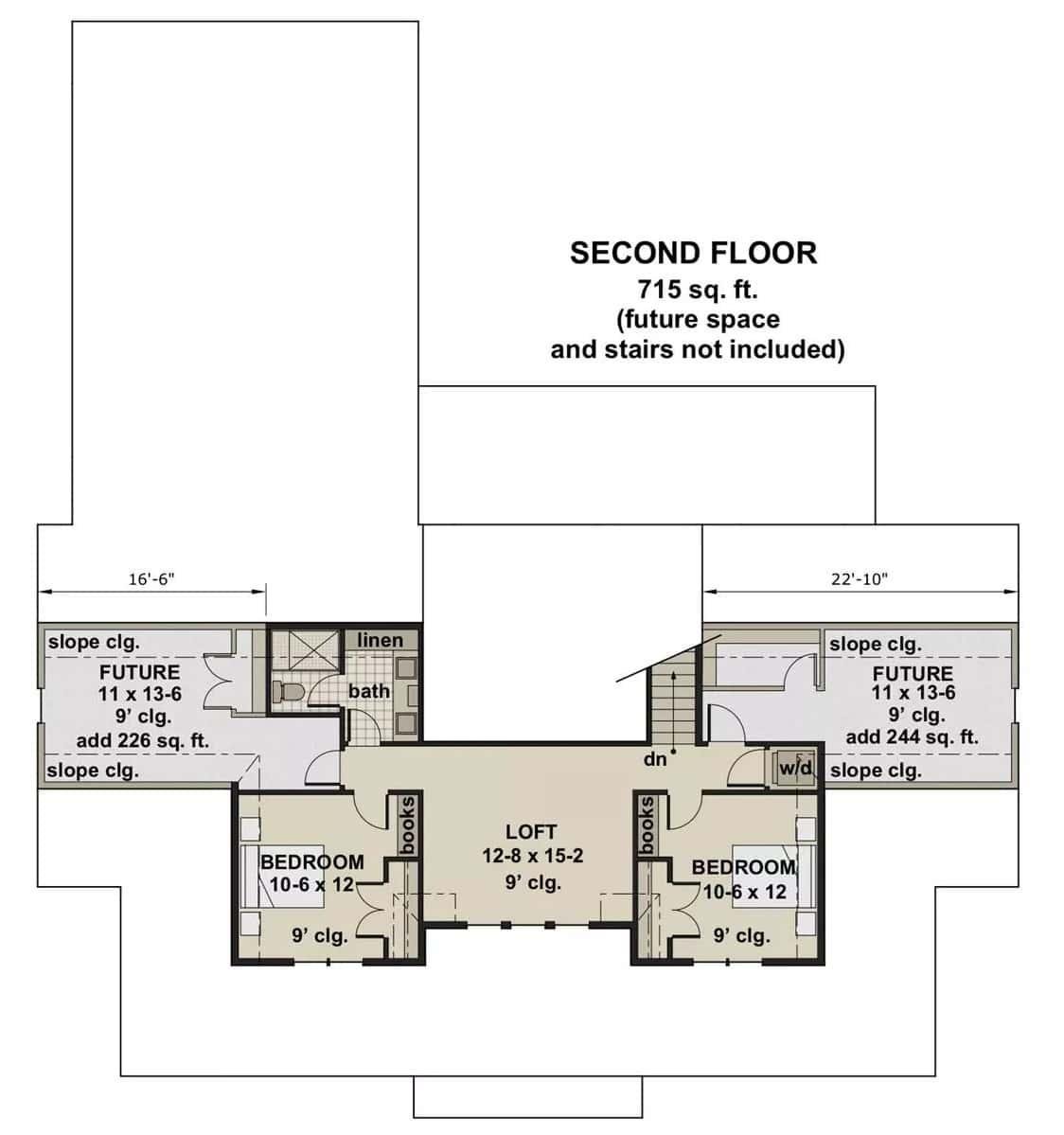
This second-floor layout spans 715 square feet, featuring a central loft area flanked by two bedrooms, each measuring 10-6 x 12. The design includes a convenient bathroom and linen closet, providing functionality for family living.
Notably, there are two designated ‘future’ spaces on either side, each offering the possibility of expansion or customization. The floor plan combines practicality with the potential for personalized development, making it a versatile space.
=> Click here to see this entire house plan
#6. 4-Bedroom Farmhouse with 4.5 Bathrooms and 2,743 Sq. Ft. Featuring a Loft and Large Front Porch
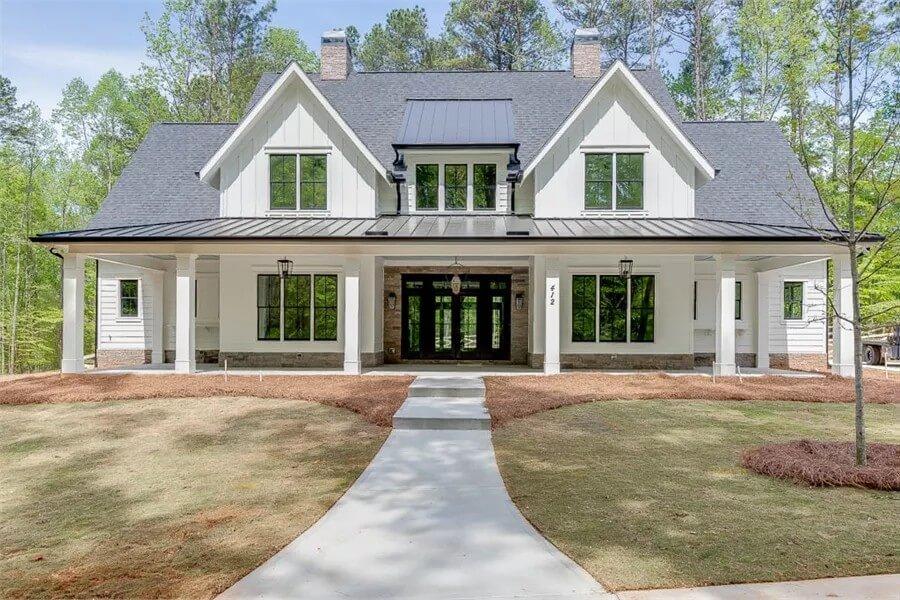
This farmhouse combines traditional charm with contemporary design, featuring prominent gabled rooflines and a sleek metal roof. The expansive front porch invites relaxation, while the white board-and-batten siding adds a crisp, clean look.
Large windows flood the interior with natural light, creating a seamless connection with the surrounding landscape. The stone foundation and chimney add a touch of rustic elegance to this modern country retreat.
Main Level Floor Plan
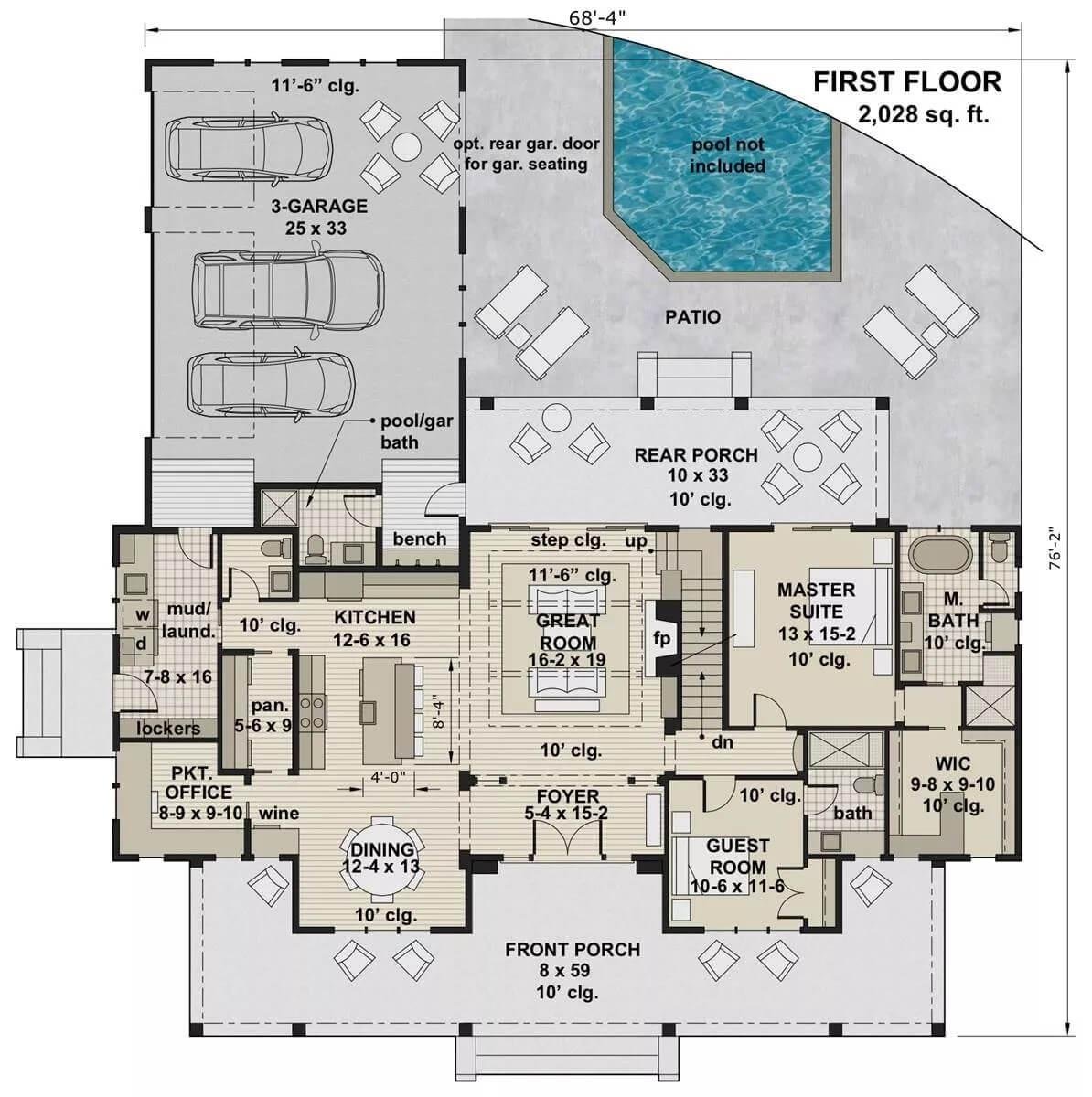
This well-organized floor plan covers 2,028 square feet and includes a three-car garage, offering ample parking and storage space. The great room, with its cozy fireplace, serves as the heart of the home, seamlessly connecting to both the kitchen and the dining area.
The layout features a master suite complete with a walk-in closet and spacious bath, providing a private retreat. Outdoor living is enhanced with a rear porch and expansive patio, perfect for entertaining or relaxing.
Upper-Level Floor Plan
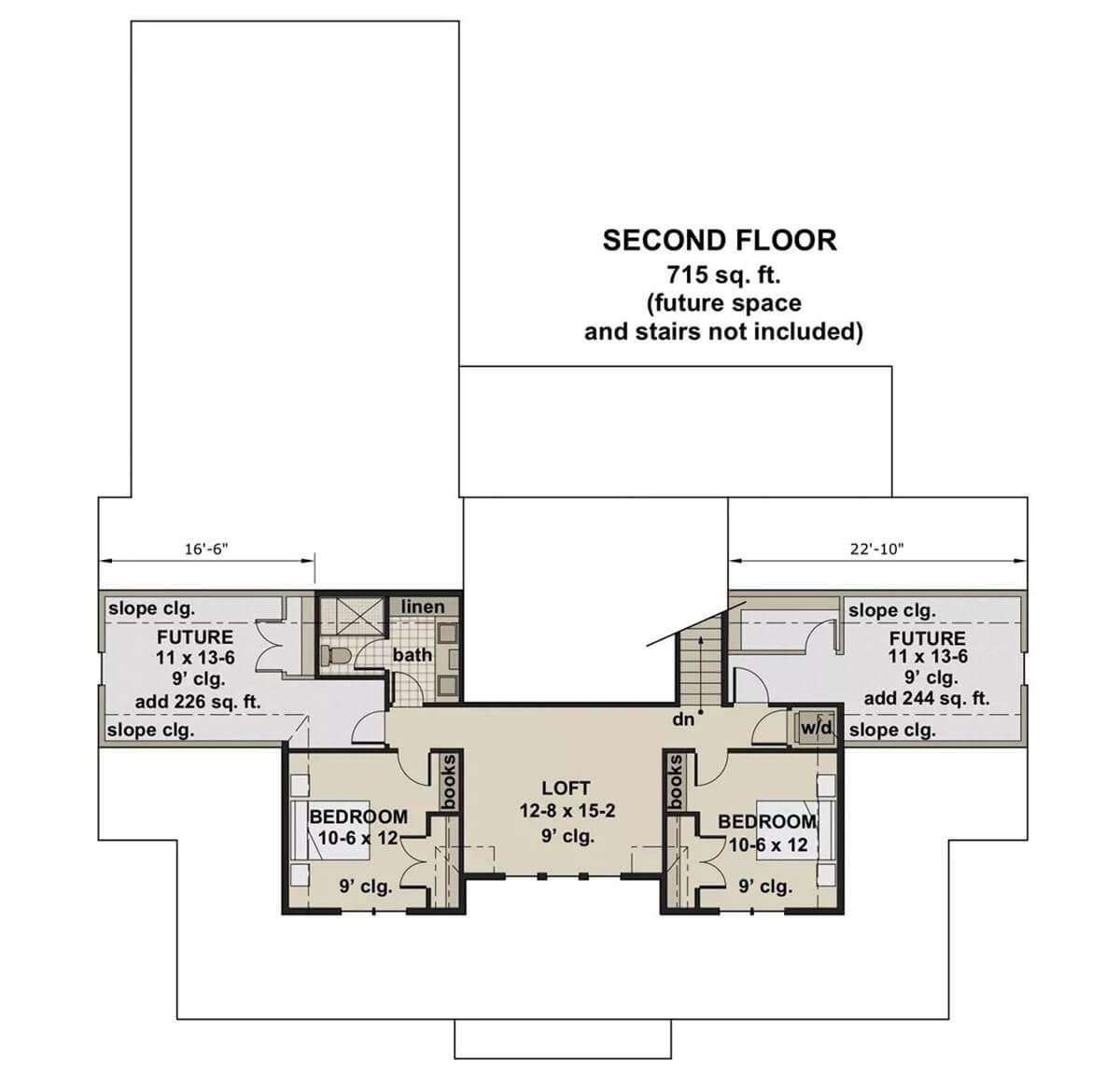
Would you like to save this?
This second-floor layout offers 715 square feet of adaptable space, featuring a central loft flanked by two future development areas. Each bedroom is thoughtfully positioned for privacy, accompanied by a shared bathroom and convenient linen storage.
The loft area, with built-in shelving, provides a cozy space for relaxation or study. Future spaces on either side present opportunities for expansion or customization to suit individual needs.
=> Click here to see this entire house plan
#7. Four-Bedroom Transitional Home with Loft, Covered Patio, and 3,402 Sq. Ft.
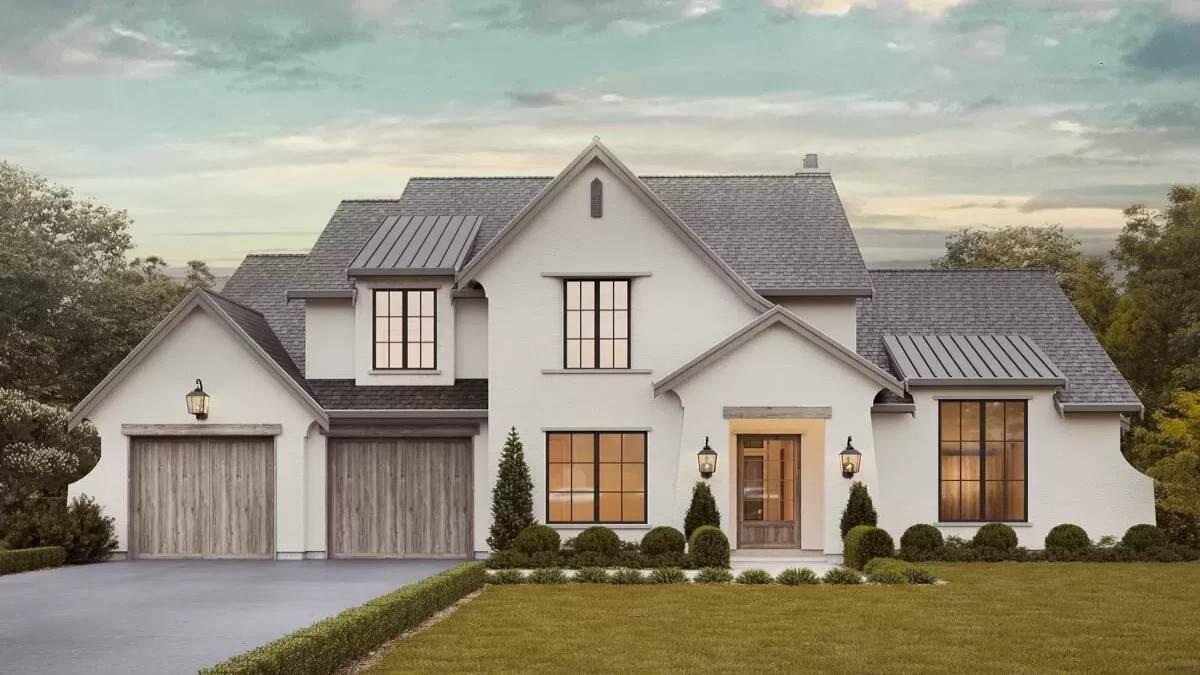
This striking home features a classic gabled roofline that adds depth and character to its facade. The crisp white exterior contrasts beautifully with the rustic wooden garage doors, lending a touch of farmhouse charm.
Large windows allow natural light to flood the interior, hinting at a bright and airy living space inside. The thoughtful landscaping enhances the home’s curb appeal, creating an inviting entrance.
Main Level Floor Plan
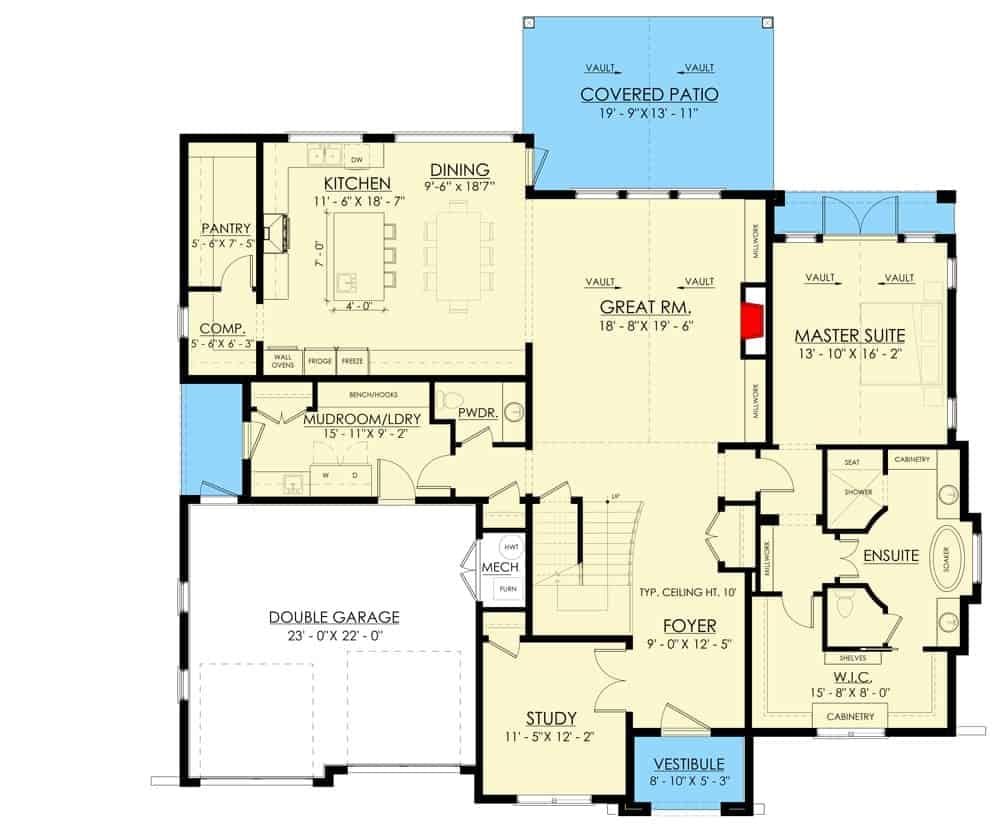
This floor plan showcases a well-organized first level featuring a spacious great room that flows seamlessly into the kitchen and dining area. The master suite is conveniently located on the main floor, offering privacy and easy access to the ensuite and walk-in closet.
A covered patio extends the living space outdoors, perfect for relaxing or entertaining. The plan also includes a double garage, a dedicated study, and a mudroom for additional functionality.
Upper-Level Floor Plan
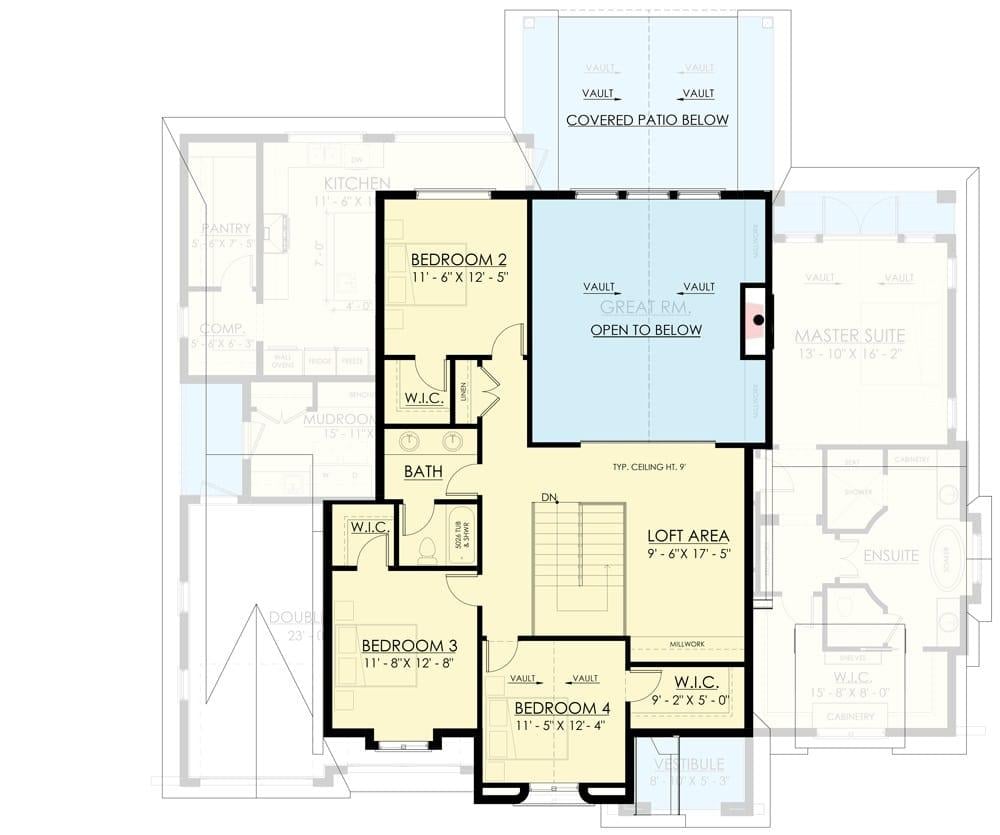
This floor plan reveals a thoughtfully designed upper level featuring three bedrooms and a loft area. Bedrooms 2 and 3 offer walk-in closets, enhancing storage convenience.
The loft opens up to the great room below, adding an airy and connected feel to the space. With a shared bathroom and strategic room placement, this layout promotes both privacy and communal living.
Lower-Level Floor Plan
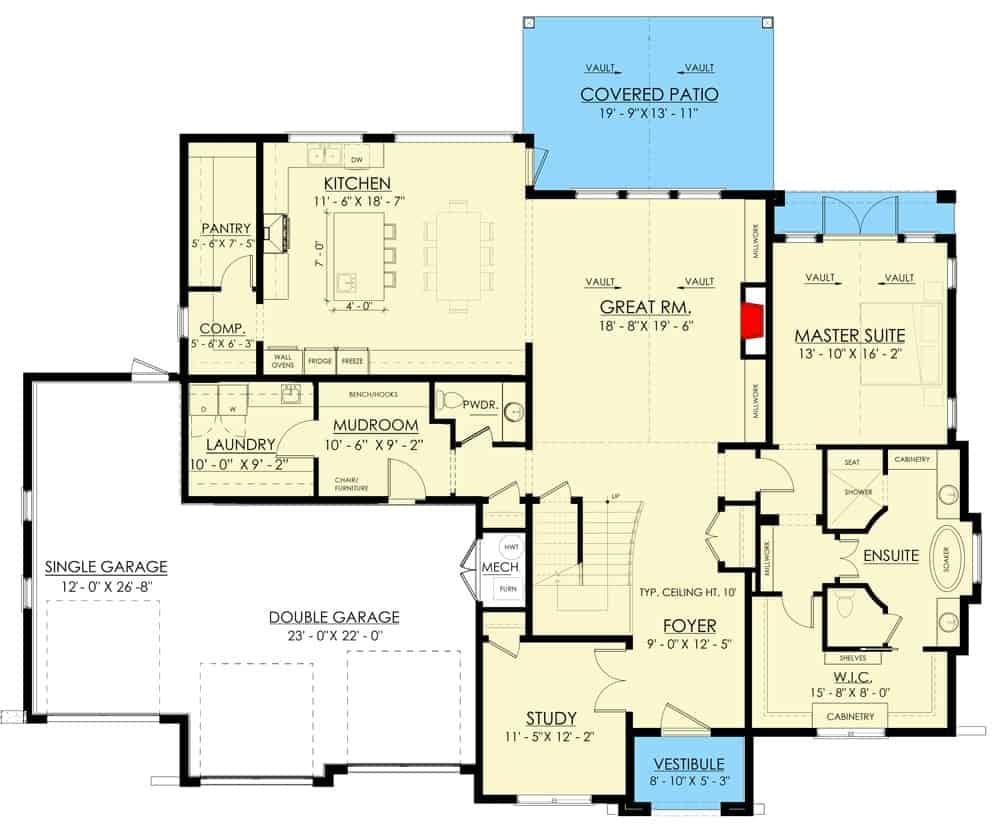
This floor plan showcases a well-organized layout featuring a spacious great room at its heart, perfect for family gatherings. The kitchen, complete with a pantry, is strategically positioned adjacent to the mudroom, providing easy access to the double garage.
A master suite with an ensuite bath and walk-in closet offers a private retreat, while a study near the foyer provides a quiet workspace. The covered patio extends the living space outdoors, ideal for entertaining.
=> Click here to see this entire house plan
#8. New American Style 4-Bedroom Home with 5.5 Bathrooms and 3,578 Sq. Ft
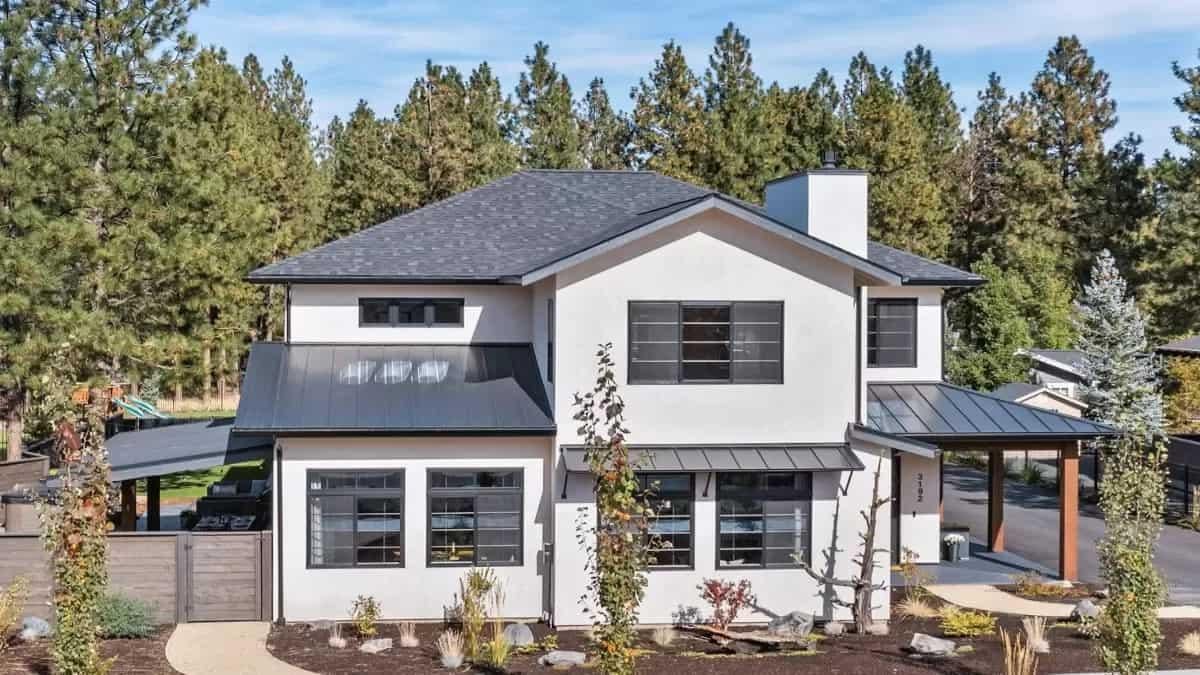
This contemporary two-story home features a striking metal roof that complements its clean, minimalist lines. The facade is enhanced by large, evenly spaced windows that allow natural light to flood the interior.
A subtle blend of stucco and wood accents adds warmth to the modern aesthetic. Nestled among mature trees, the house offers a serene and private setting.
Main Level Floor Plan
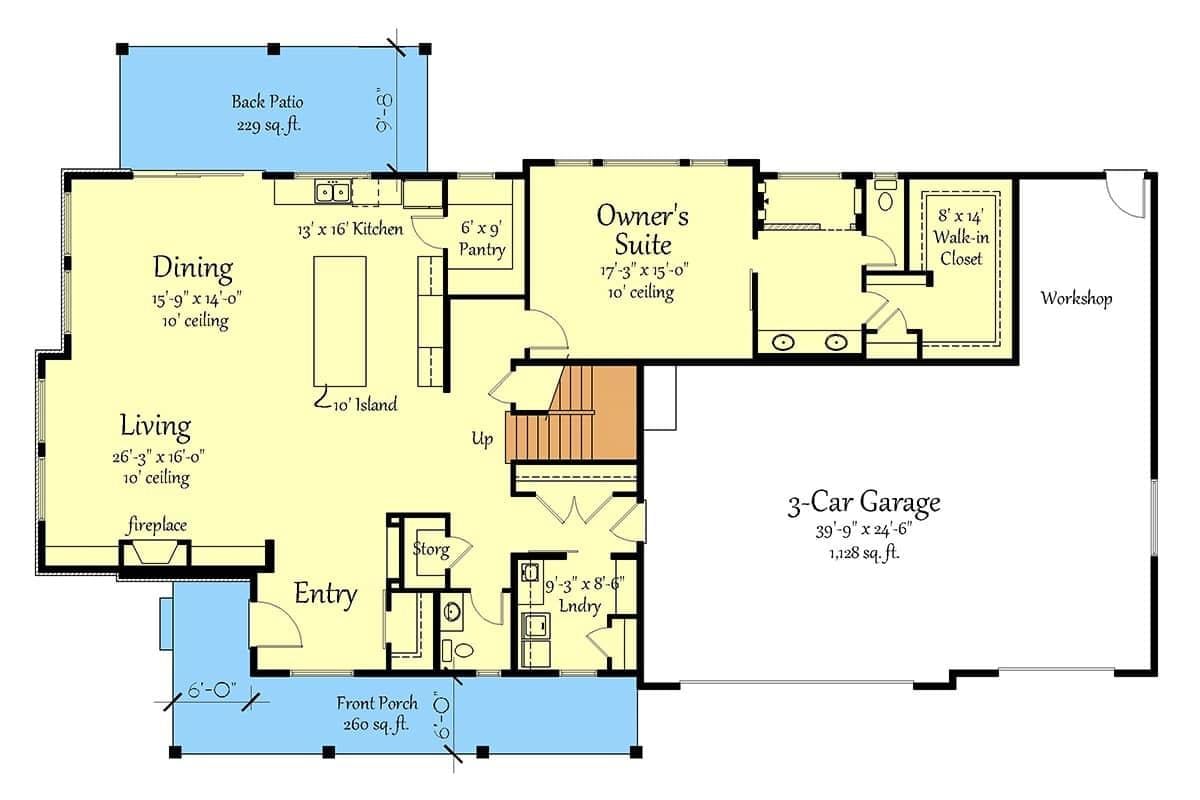
This floor plan showcases a seamless flow between the living, dining, and kitchen areas, marked by a large island that anchors the space. The owner’s suite is thoughtfully positioned for privacy, complete with a generous walk-in closet and en-suite bath.
An expansive 3-car garage, equipped with a workshop, offers ample space for vehicles and projects. Notably, the design includes a welcoming front porch and a roomy back patio, perfect for outdoor enjoyment.
=> Click here to see this entire house plan
#9. Modern 4-Bedroom Farmhouse with Loft, Bonus Room, and 2,886 Sq. Ft.
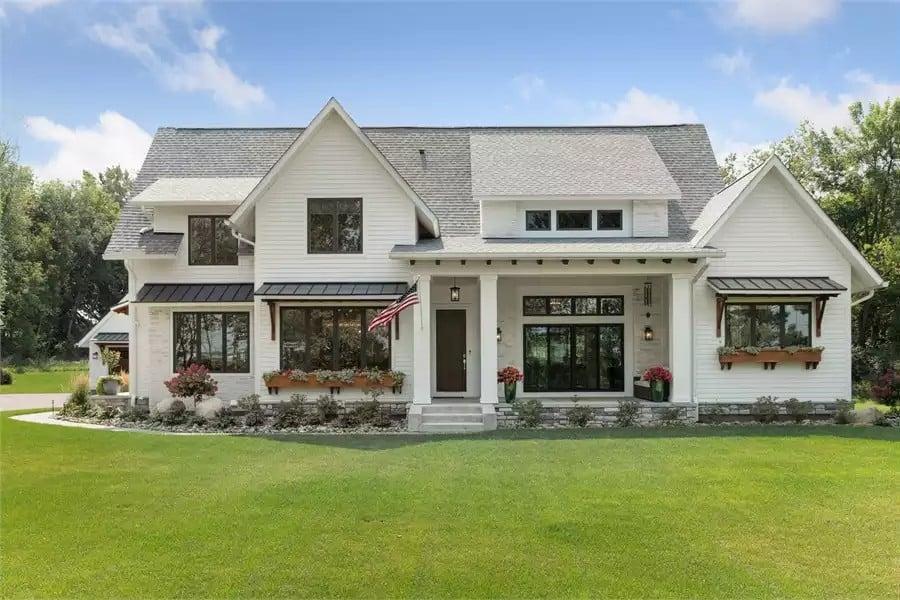
This stunning farmhouse exterior combines the timeless appeal of gable rooflines with sleek, modern accents like black window frames and metal awnings. The white siding contrasts beautifully with the lush green lawn and the vibrant plants adorning the front porch.
Notice how the symmetrical design, with large windows, invites natural light while maintaining a welcoming aesthetic. The overall composition is both elegant and functional, offering a fresh take on traditional farmhouse style.
Main Level Floor Plan
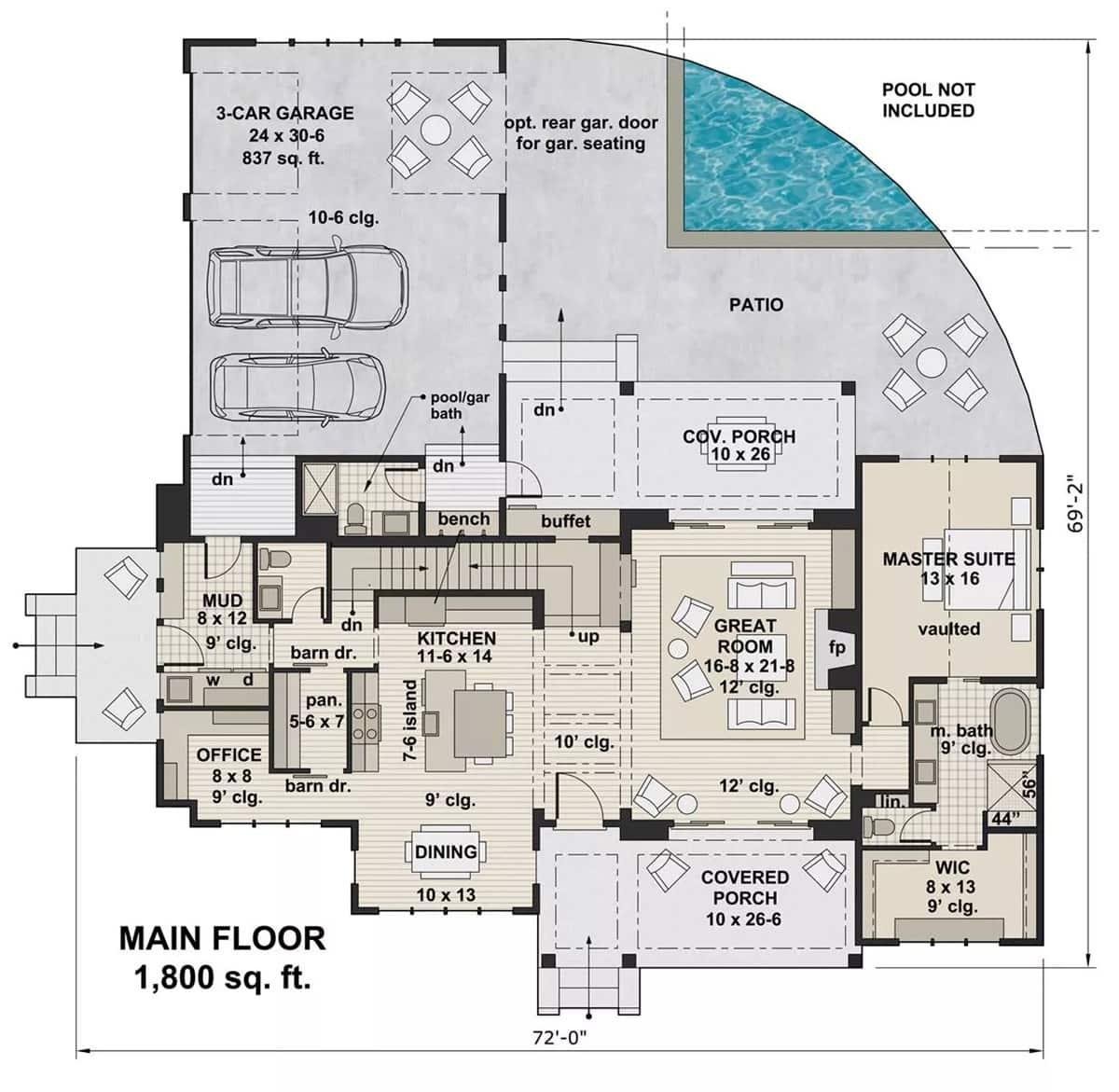
This 1,800 sq. ft. main floor layout features a generous 3-car garage, offering ample space for vehicles and storage. The heart of the home is the great room, boasting a cozy fireplace and seamless flow into the kitchen and dining areas.
The master suite is a private retreat, complete with a vaulted ceiling and a well-appointed en-suite bath. Outdoor enthusiasts will appreciate the covered porch and patio, perfect for entertaining or relaxing by the optional pool area.
Upper-Level Floor Plan
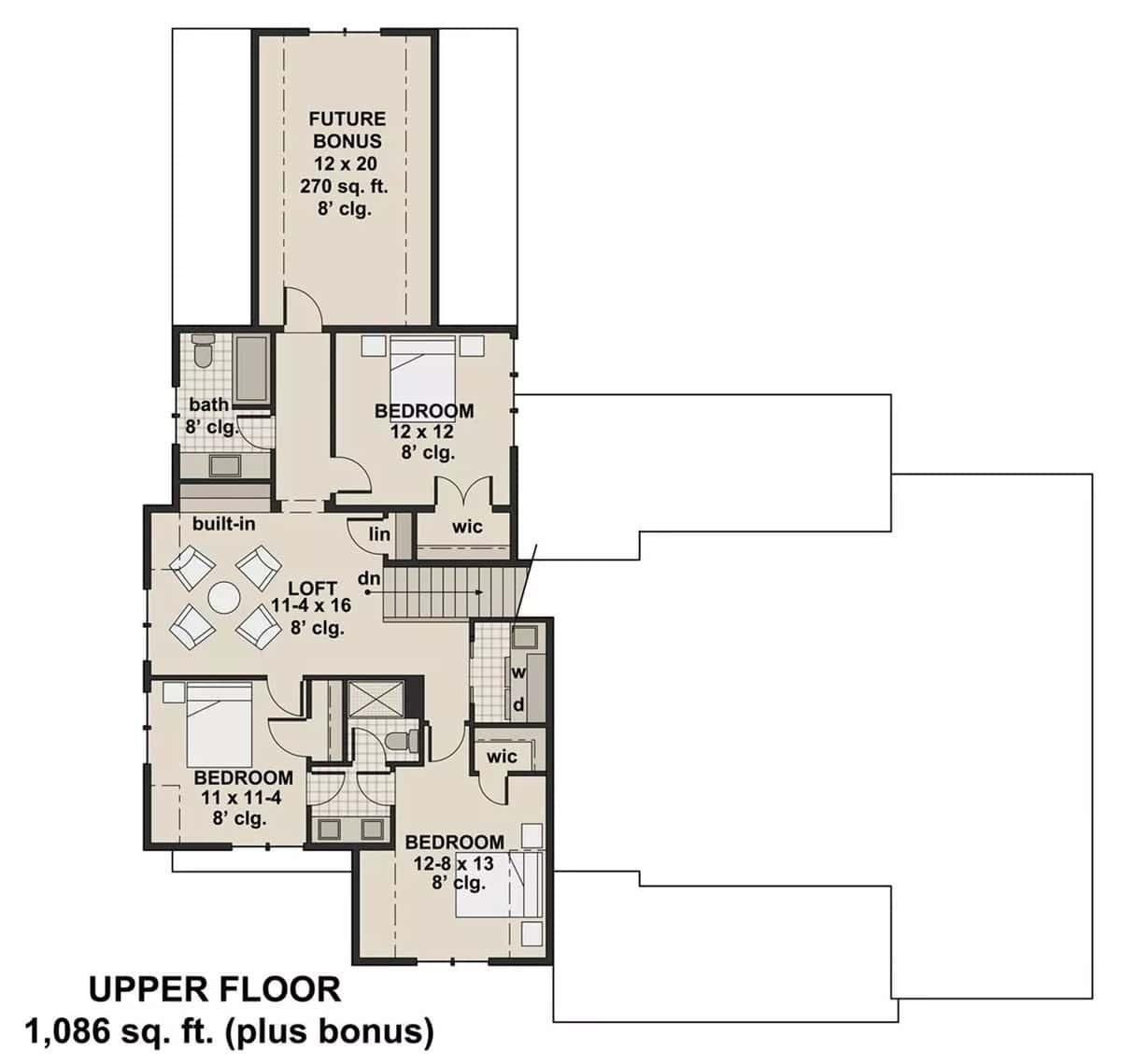
This upper floor plan features a spacious layout with three bedrooms and a loft area, perfect for family activities or relaxation. The bonus room, measuring 12 x 20, offers flexibility for future expansion or customization.
Each bedroom includes convenient closet space, with the main bedroom boasting a walk-in closet. The floor plan efficiently utilizes 1,086 sq. ft., providing both functionality and comfort.
=> Click here to see this entire house plan
#10. 4-Bedroom Farmhouse with Loft and Balcony – 3,432 Sq. Ft.
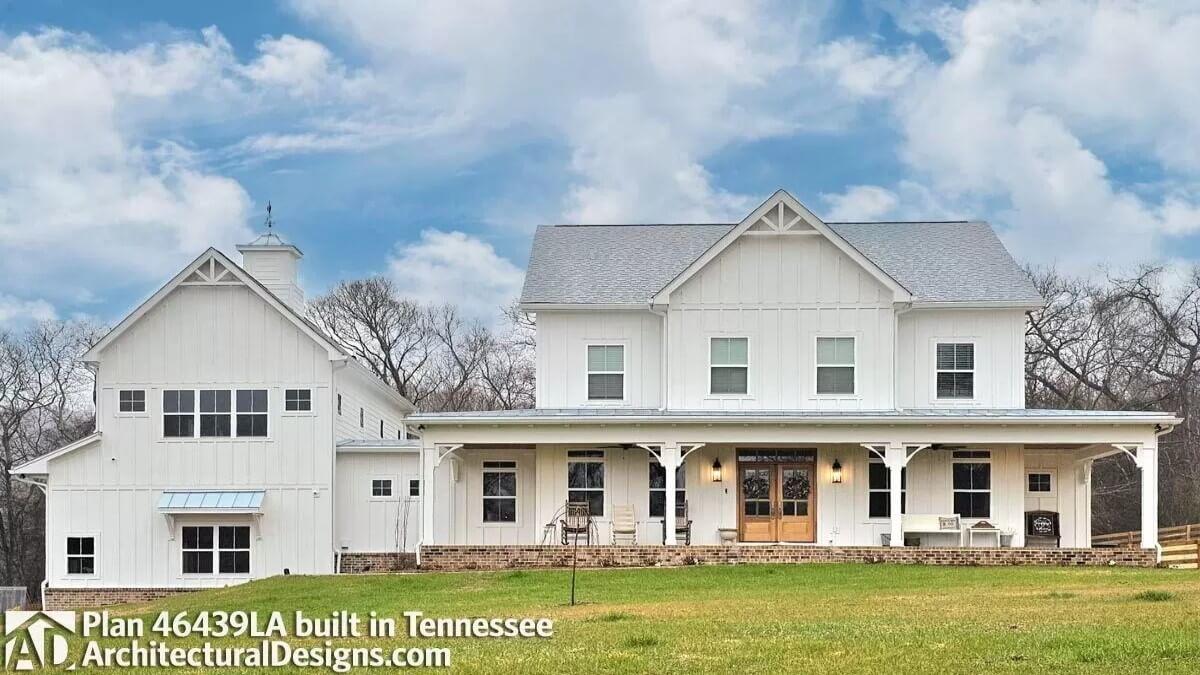
This striking farmhouse blends traditional design elements with modern sensibilities, creating a harmonious rural retreat. The facade is defined by its crisp white siding and gabled rooflines, which emphasize its classic aesthetic.
A welcoming wraparound porch invites relaxation and outdoor enjoyment, while the large windows ensure the interior is filled with natural light. The house stands proudly against a backdrop of trees, offering a serene connection to nature.
Main Level Floor Plan
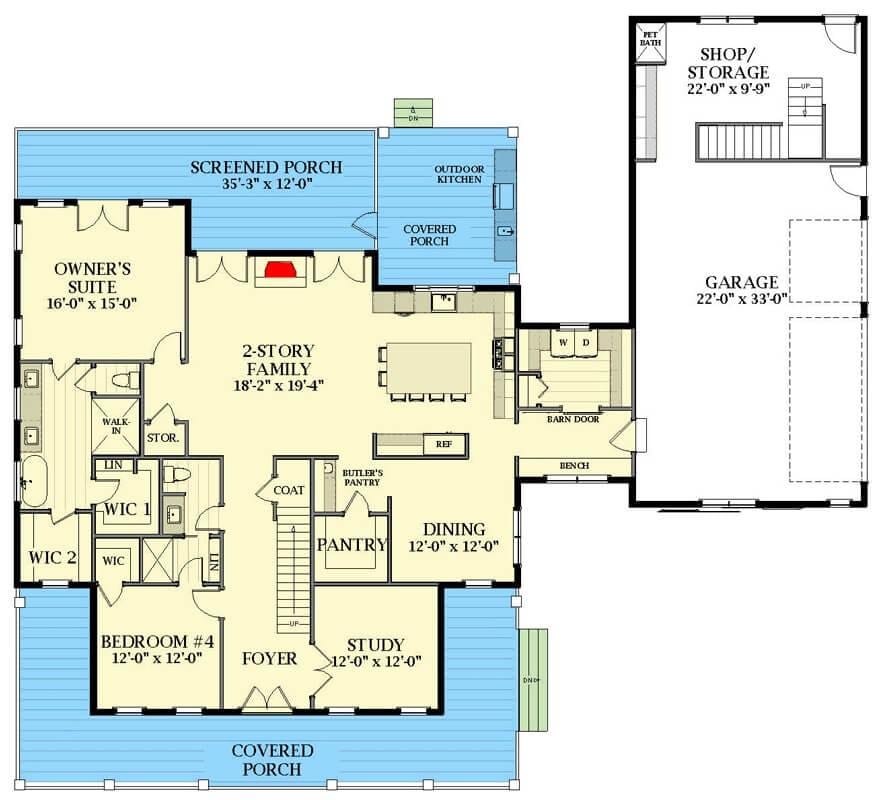
This floor plan showcases a thoughtfully designed home featuring a two-story family room that serves as the central hub. The main level includes an owner’s suite with a walk-in closet, a cozy study, and a dining area adjacent to the kitchen.
Notably, the plan incorporates a large screened porch and an outdoor kitchen, perfect for entertaining. Additionally, the garage extends into a shop/storage area, offering ample space for various projects or storage needs.
Upper-Level Floor Plan
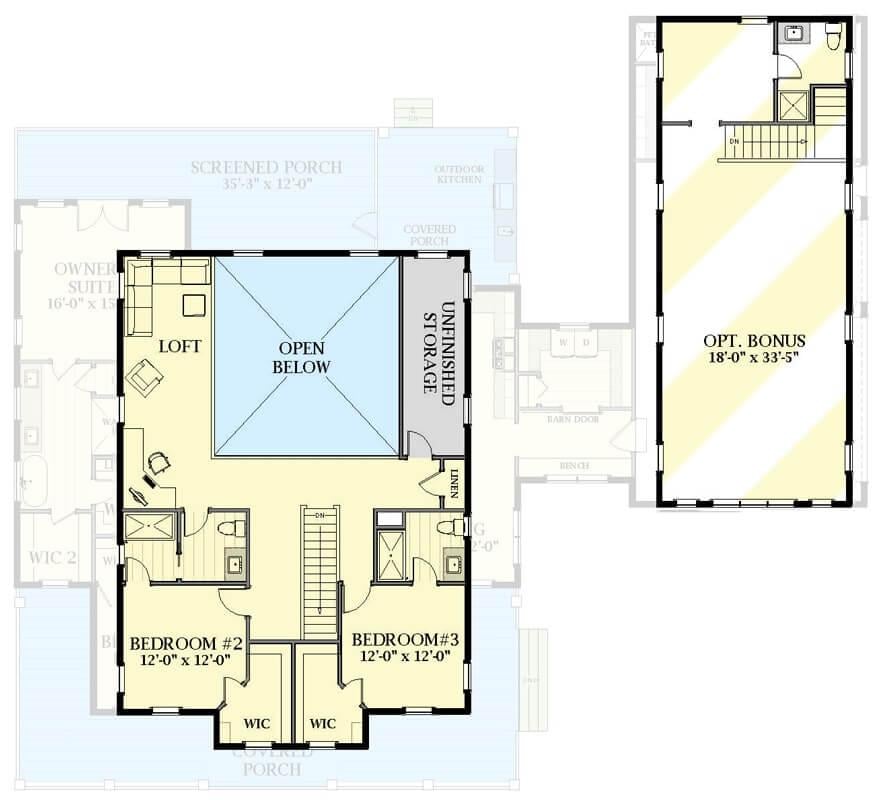
🔥 Create Your Own Magical Home and Room Makeover
Upload a photo and generate before & after designs instantly.
ZERO designs skills needed. 61,700 happy users!
👉 Try the AI design tool here
This floor plan highlights a loft area adjacent to two bedrooms, each measuring 12’0” x 12’0”, offering a cozy retreat or entertainment space. The optional bonus room, measuring 18’0” x 33’5”, provides flexibility for a home office or gym.
Unfinished storage space is cleverly integrated, maximizing the utility of the upper level. The design ensures privacy and functionality, accommodating various lifestyle needs.
=> Click here to see this entire house plan





