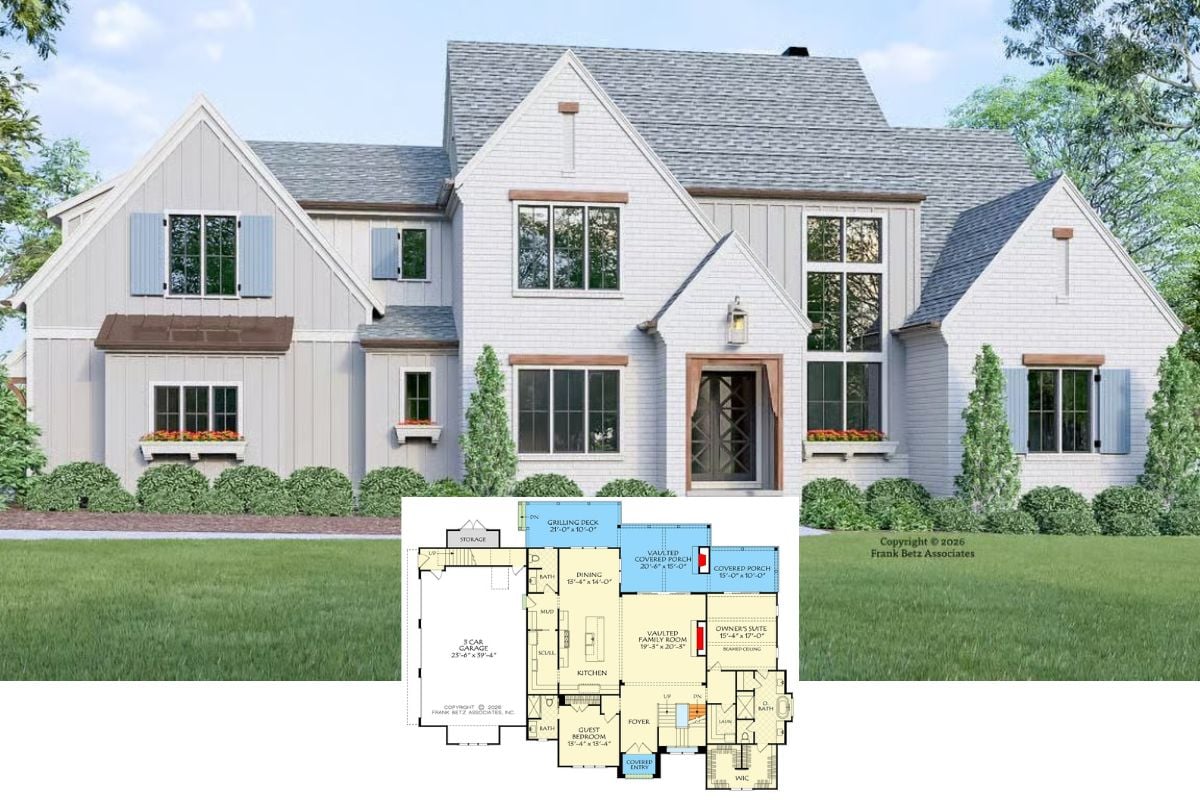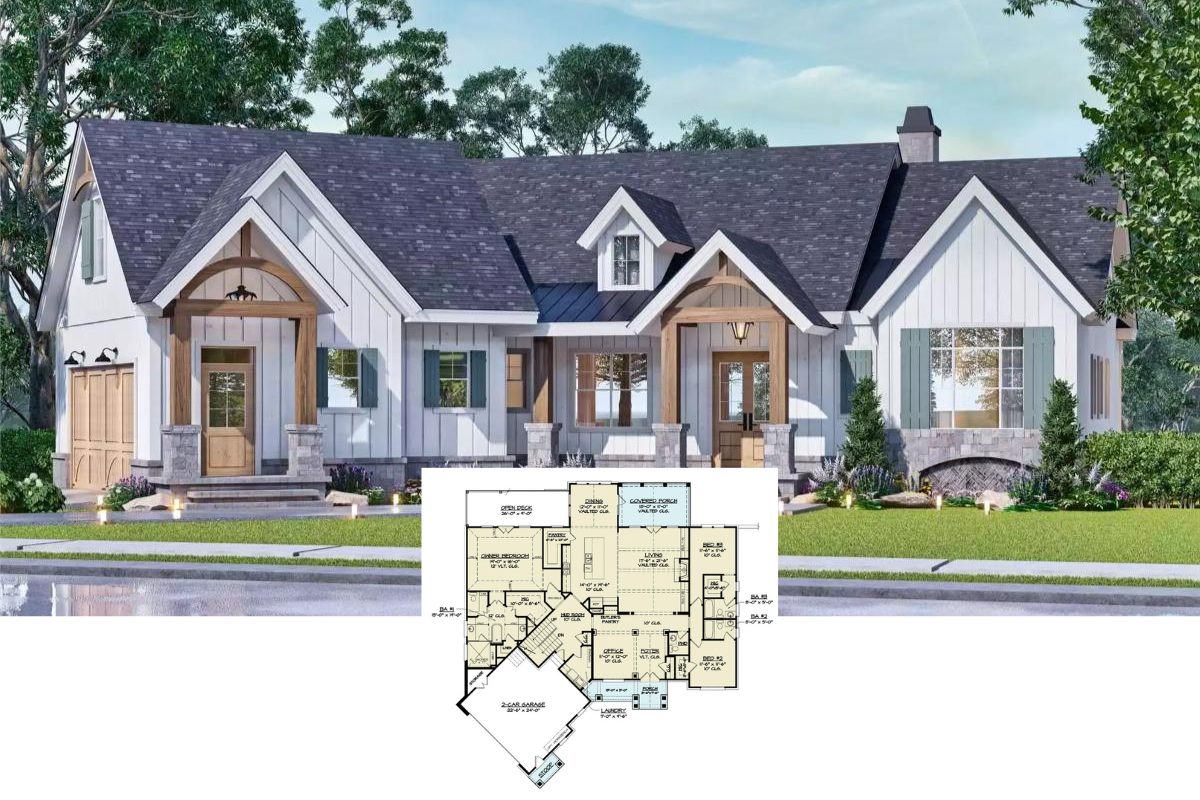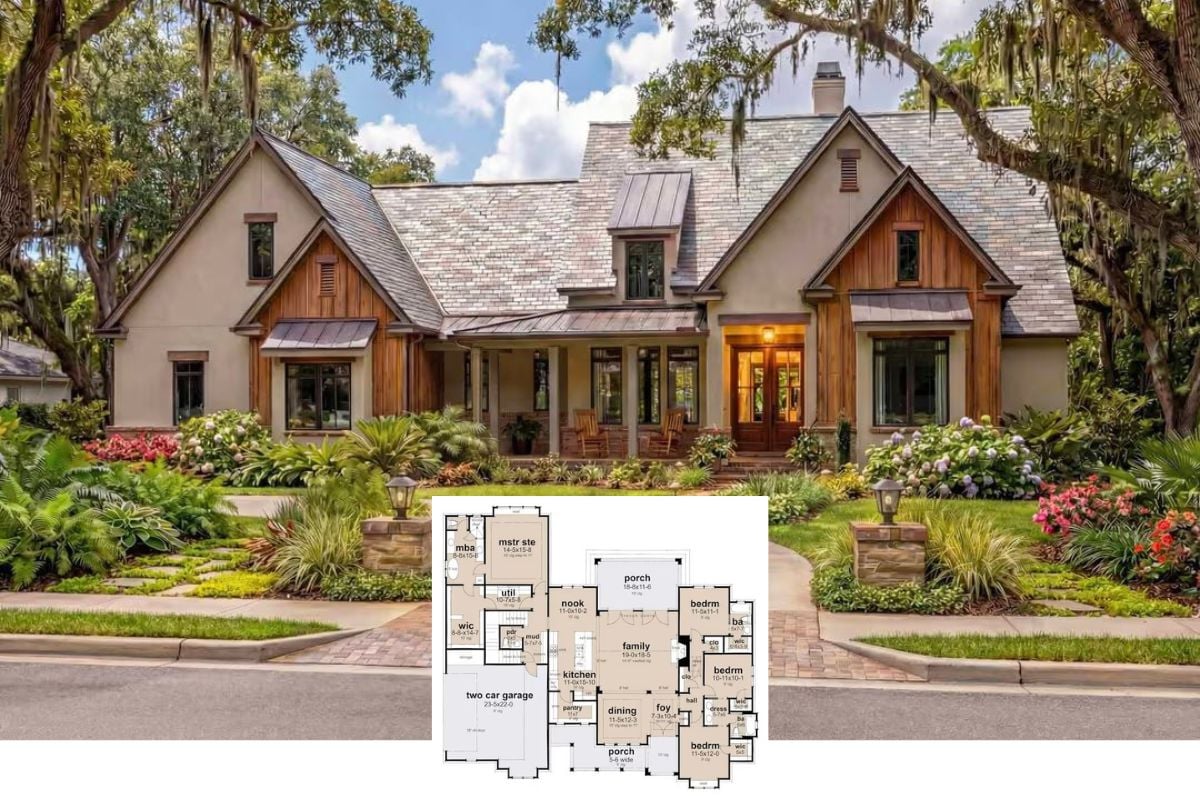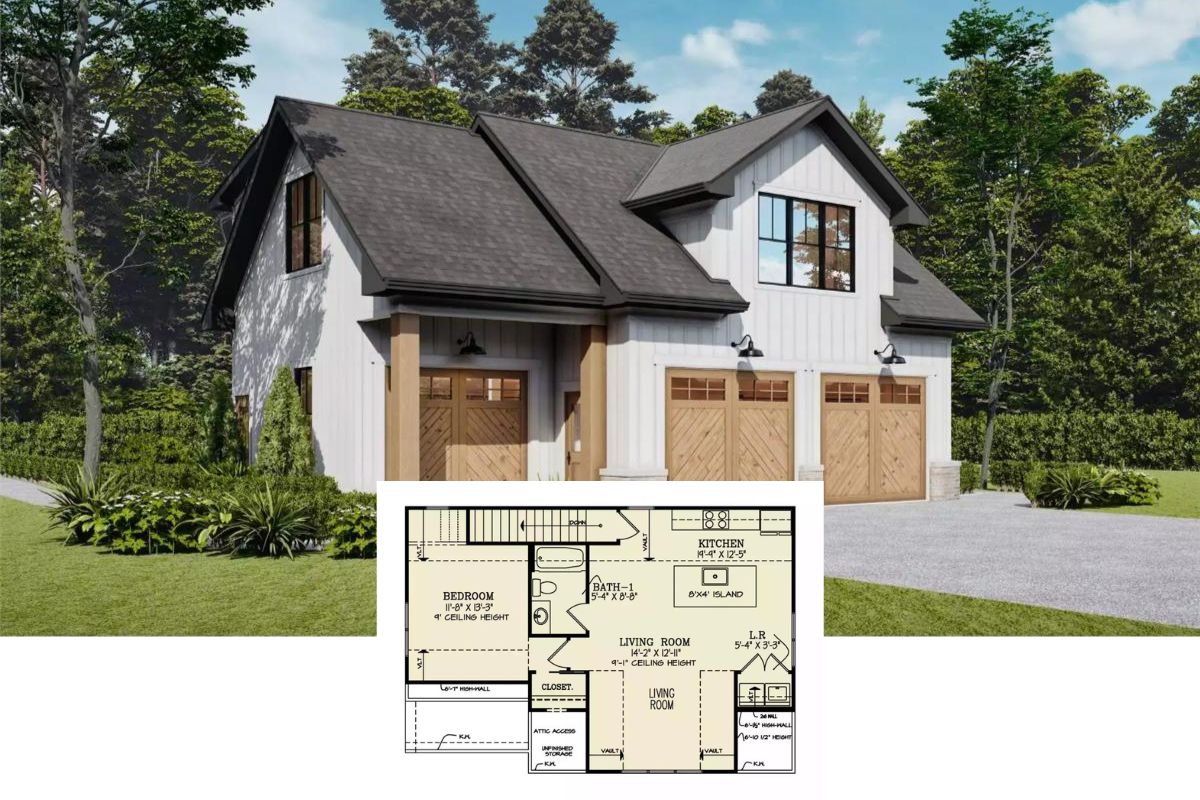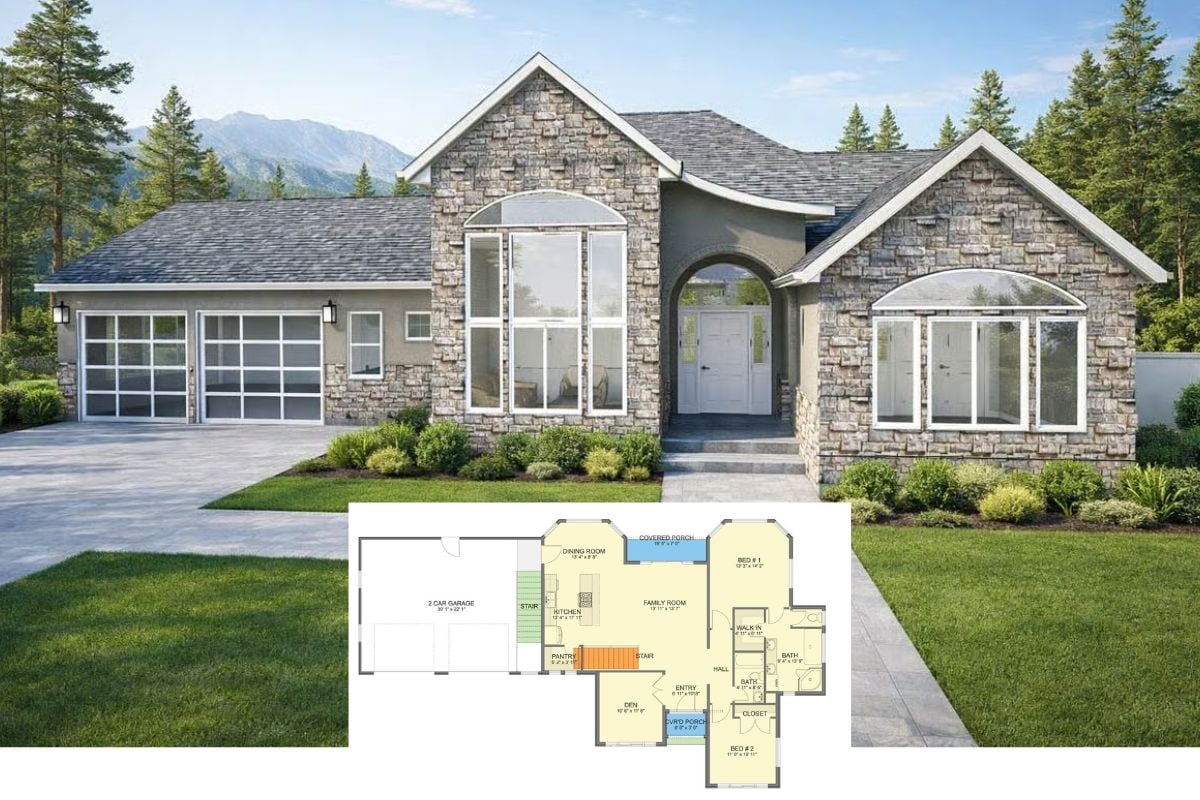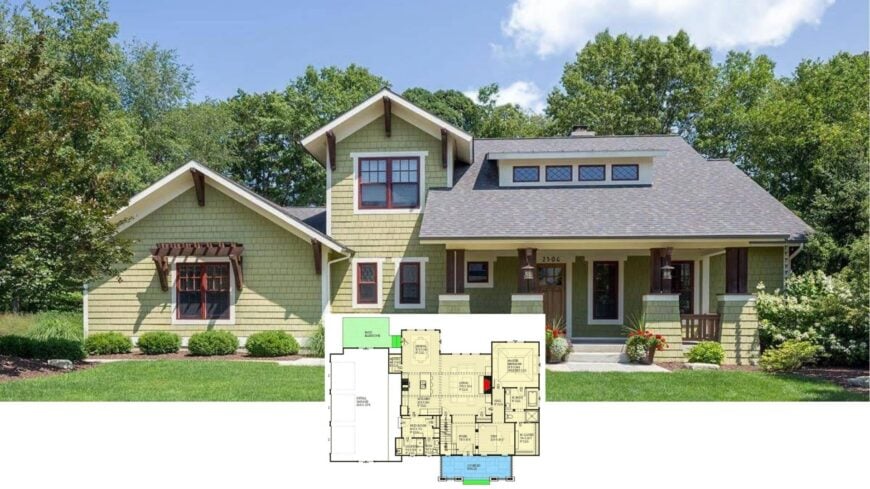
Would you like to save this?
Functionality meets charm in these top 10 four-bedroom house plans featuring basements. Each design offers unique blends of spacious living, thoughtful features, and practicality.
Explore how these layouts maximize living areas while providing private sanctuaries for relaxation. Perfect for family living or hosting guests, these homes promise comfort and style in every corner.
#1. Modern Craftsman Home Spanning 2,439 Sq. Ft. with 4 Bedrooms and a 3-Car Garage
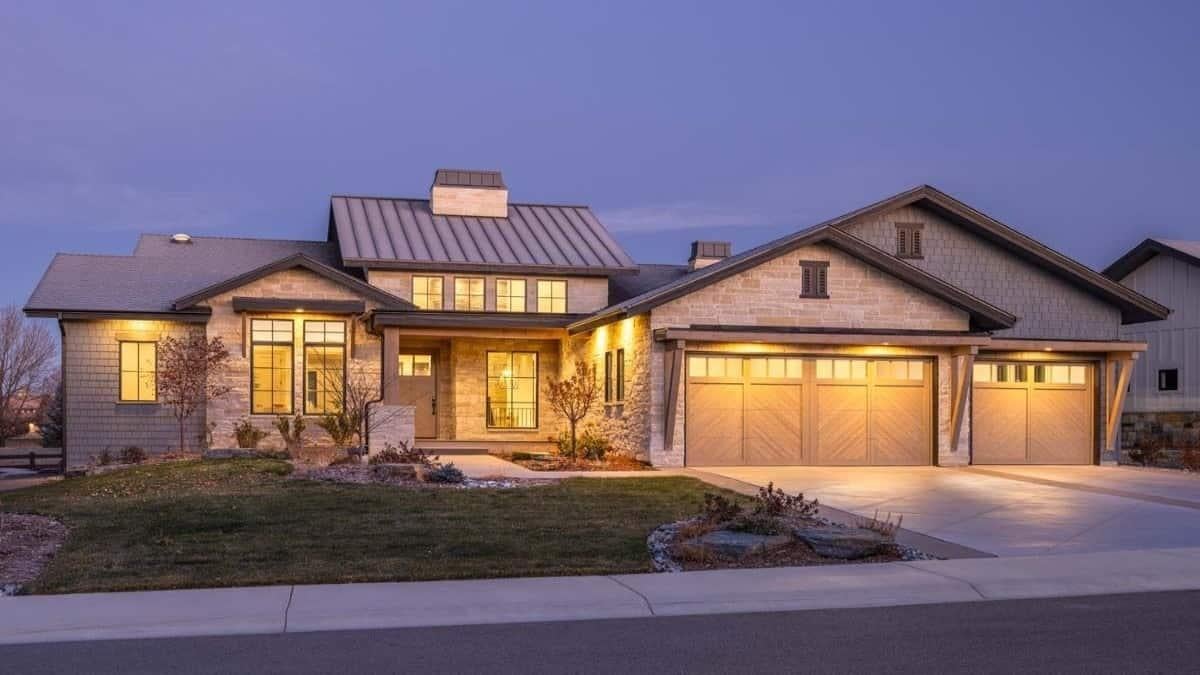
This modern craftsman home features a striking roofline that draws the eye with its varied peaks and slopes, complemented by a metal roof that adds a contemporary touch. The stone facade and wood accents blend seamlessly, creating a warm yet sophisticated exterior.
A series of large windows allow for ample natural light, enhancing the inviting glow at dusk. The spacious three-car garage is both practical and stylish, integrating seamlessly with the overall design.
Main Level Floor Plan
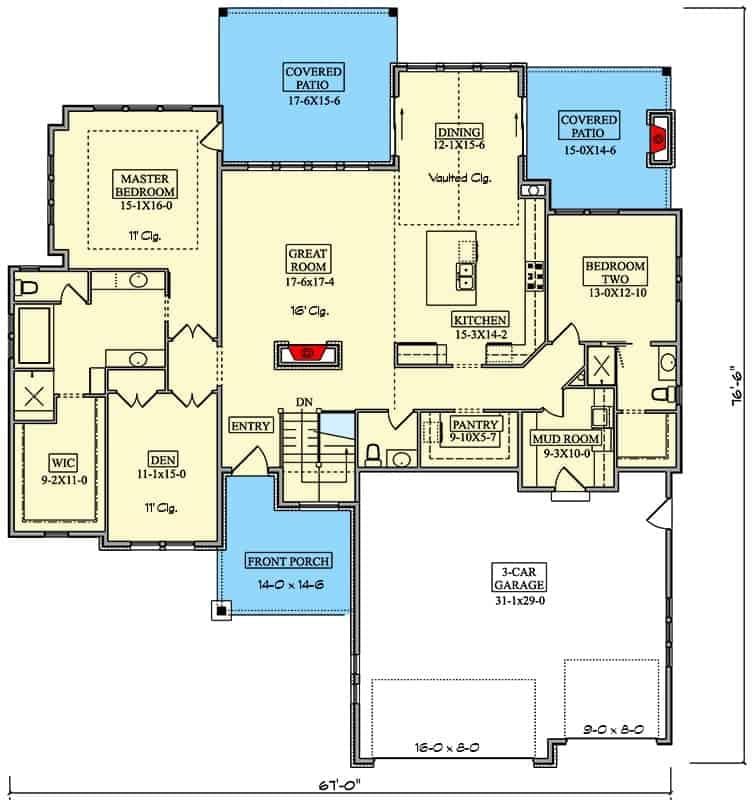
This floor plan showcases a thoughtfully designed layout featuring a versatile great room at its heart, ideal for family gatherings. The master bedroom offers a private retreat with easy access to the covered patio, enhancing outdoor living.
A generously sized kitchen with an adjacent pantry and dining area ensures convenience and functionality. The three-car garage provides ample storage, catering to modern living needs.
Basement Floor Plan
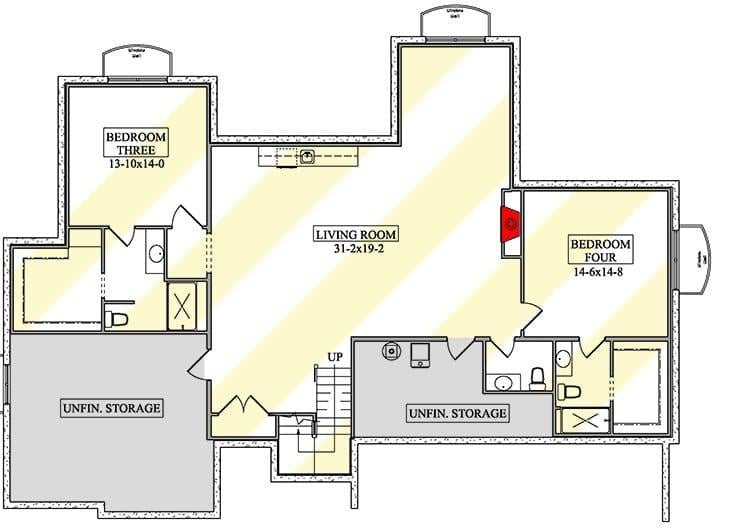
This floor plan showcases a generously sized living room measuring 31-2×19-2, perfect for entertaining or relaxing. Bedrooms three and four offer ample space, with dimensions of 13-10×14-0 and 14-6×14-8, respectively.
The plan also includes convenient unfinished storage areas, providing flexibility for future customization. A well-placed utility room adds practicality to this thoughtfully designed layout.
=> Click here to see this entire house plan
#2. 4-Bedroom Craftsman Home with Finished Basement and 2,609 Sq. Ft. of Open-Concept Living

Were You Meant
to Live In?
This Craftsman-style home features a harmonious blend of rustic and traditional elements, highlighted by its earthy green shingles and warm wooden accents. The gabled roof and exposed rafters add classic charm, while the front porch invites relaxation with its sturdy pillars and welcoming entrance.
The use of red trim around the windows provides a striking contrast, enhancing the home’s visual appeal. Surrounded by lush greenery and vibrant flowerbeds, this residence embodies a serene and inviting atmosphere.
Main Level Floor Plan
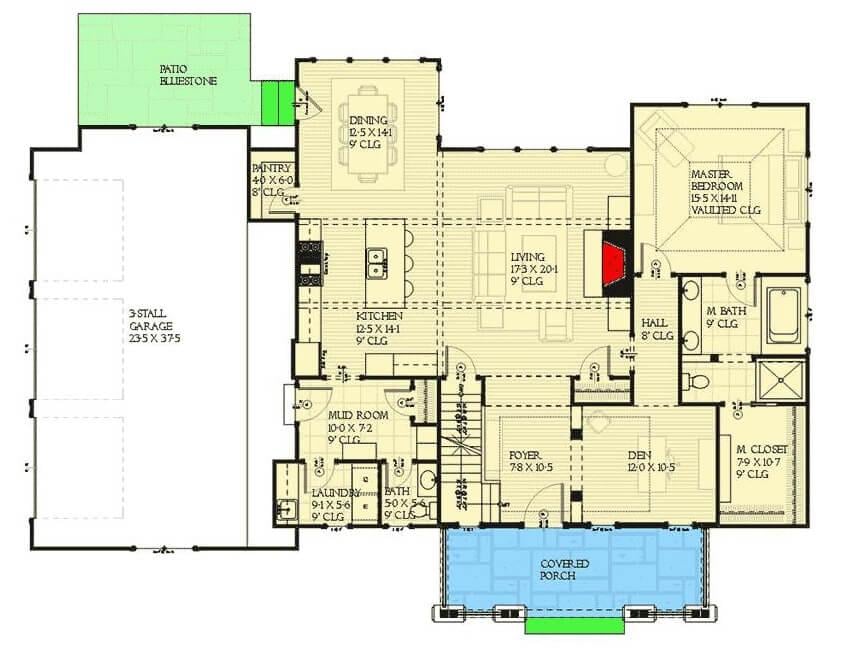
This floor plan reveals a thoughtfully designed family home with a seamless flow between spaces. The open kitchen and living area create a central hub, perfect for gatherings.
A dedicated dining space and a cozy den provide additional areas for relaxation and entertainment. The master bedroom with a vaulted ceiling offers a private retreat, while a three-stall garage adds practicality.
Upper-Level Floor Plan
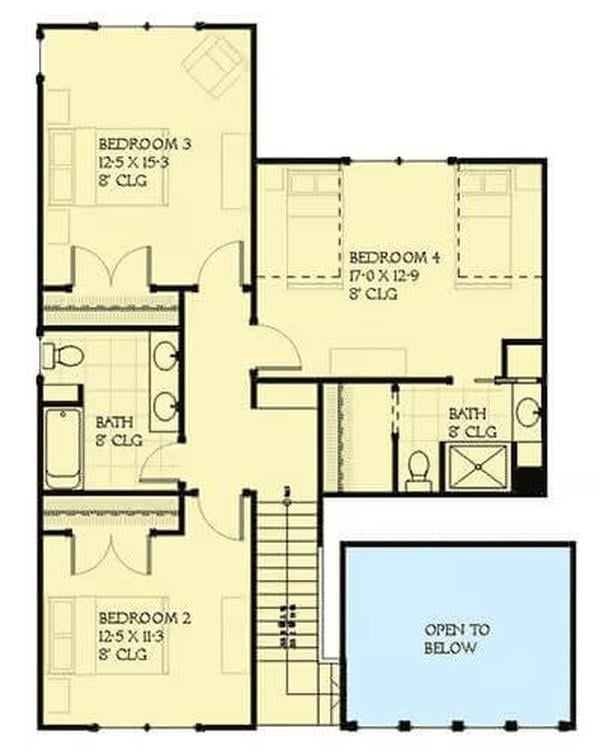
This floor plan reveals a thoughtfully designed upper level featuring three generously sized bedrooms, each with an 8-foot ceiling. The layout includes two bathrooms, strategically positioned for easy access from all rooms.
A highlight of this design is the open-to-below area, creating a sense of openness and connection to the floor below. The arrangement offers both privacy and convenience, ideal for family living.
Basement Floor Plan

Home Stratosphere Guide
Your Personality Already Knows
How Your Home Should Feel
113 pages of room-by-room design guidance built around your actual brain, your actual habits, and the way you actually live.
You might be an ISFJ or INFP designer…
You design through feeling — your spaces are personal, comforting, and full of meaning. The guide covers your exact color palettes, room layouts, and the one mistake your type always makes.
The full guide maps all 16 types to specific rooms, palettes & furniture picks ↓
You might be an ISTJ or INTJ designer…
You crave order, function, and visual calm. The guide shows you how to create spaces that feel both serene and intentional — without ending up sterile.
The full guide maps all 16 types to specific rooms, palettes & furniture picks ↓
You might be an ENFP or ESTP designer…
You design by instinct and energy. Your home should feel alive. The guide shows you how to channel that into rooms that feel curated, not chaotic.
The full guide maps all 16 types to specific rooms, palettes & furniture picks ↓
You might be an ENTJ or ESTJ designer…
You value quality, structure, and things done right. The guide gives you the framework to build rooms that feel polished without overthinking every detail.
The full guide maps all 16 types to specific rooms, palettes & furniture picks ↓
This floor plan features a large family room measuring 17’3″ by 20’1″, perfect for entertaining or relaxing. Adjacent to the family area is a billiards room, adding a touch of leisure to the space.
The layout also includes a bedroom and a bath, providing comfort and privacy. Ample storage areas and a mechanical room ensure functionality and organization.
=> Click here to see this entire house plan
#3. Modern Farmhouse Style Home with 4 Bedrooms and 2.5 Bathrooms in 3,122 Sq. Ft.
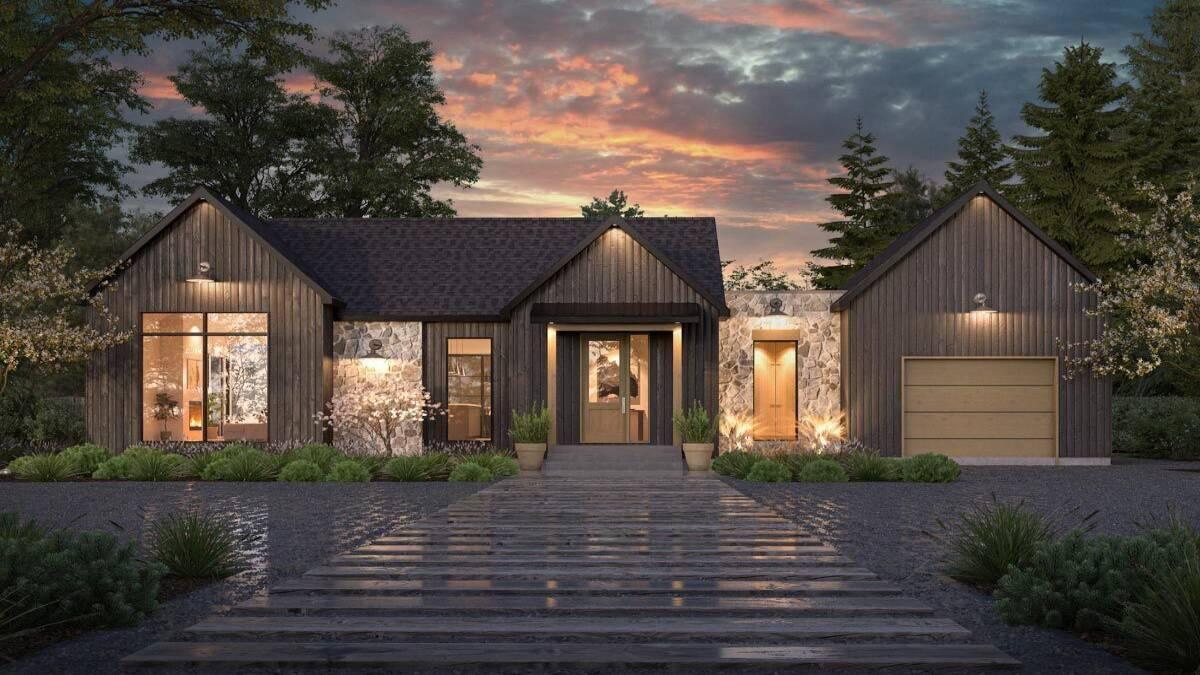
This home features a captivating blend of natural stone and dark wood cladding, creating a harmonious connection with its forested surroundings. The symmetrical design is punctuated by large windows, allowing for ample natural light and seamless indoor-outdoor living.
A welcoming pathway leads to a central entrance, flanked by two matching gabled wings. The thoughtful exterior lighting highlights the textures and materials, adding warmth and depth to the overall design.
Main Level Floor Plan
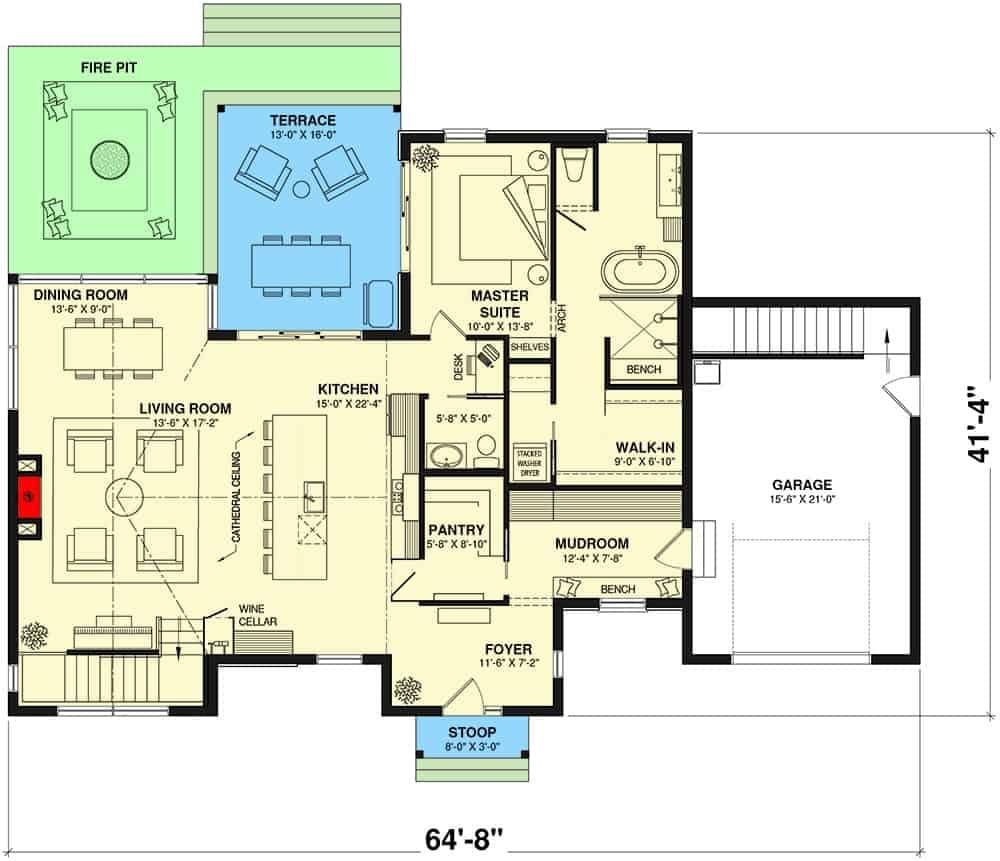
This floor plan showcases a well-organized layout featuring a spacious kitchen with a large island, perfect for gatherings. The living room flows seamlessly into the dining room, both benefiting from the openness of the cathedral ceiling.
A master suite offers privacy with a separate walk-in closet and a luxurious bathroom. The terrace, complete with a fire pit, provides an inviting space for outdoor relaxation and entertainment.
Basement Floor Plan
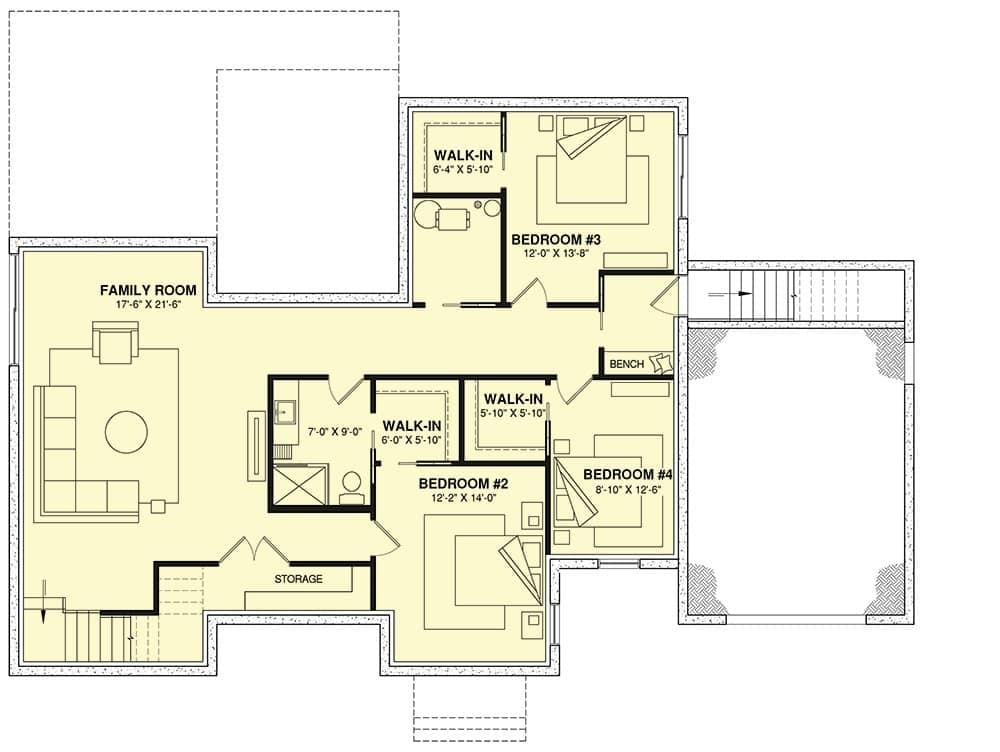
This floor plan showcases a generous family room measuring 17′-6” x 21′-6”, perfect for gatherings and relaxation. Three bedrooms are included, each with convenient walk-in closets, enhancing storage and organization.
A cleverly positioned bench offers a cozy nook in the hallway, adding a touch of practicality. The design emphasizes functionality with strategically placed storage and a well-considered layout.
=> Click here to see this entire house plan
#4. 4-Bedroom Craftsman Home with 2,576 Sq. Ft. and Versatile Basement Expansion
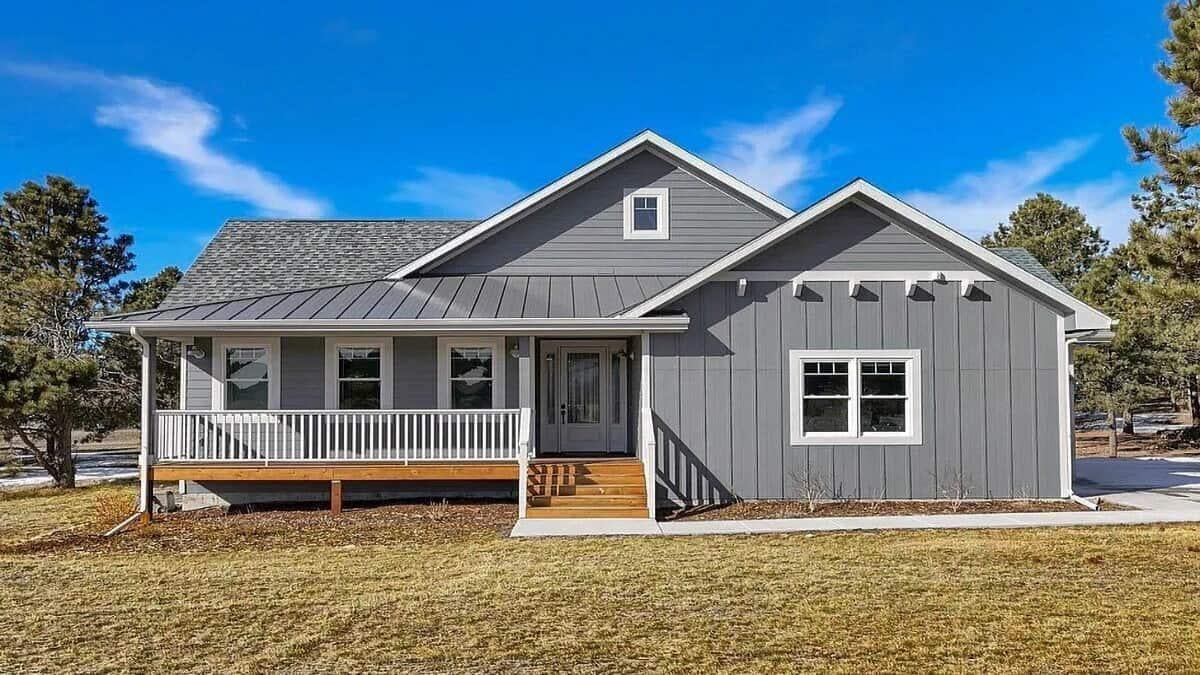
This charming ranch-style home features a sleek metal roof and a soothing gray exterior that complements its natural surroundings. The inviting front porch with white railings provides a perfect spot for relaxation, seamlessly blending indoor and outdoor living.
Simple yet elegant, the design emphasizes clean lines and functionality, making it a great choice for those seeking comfort and style. The surrounding landscape and clear blue sky add to the peaceful ambiance of this delightful residence.
Main Level Floor Plan
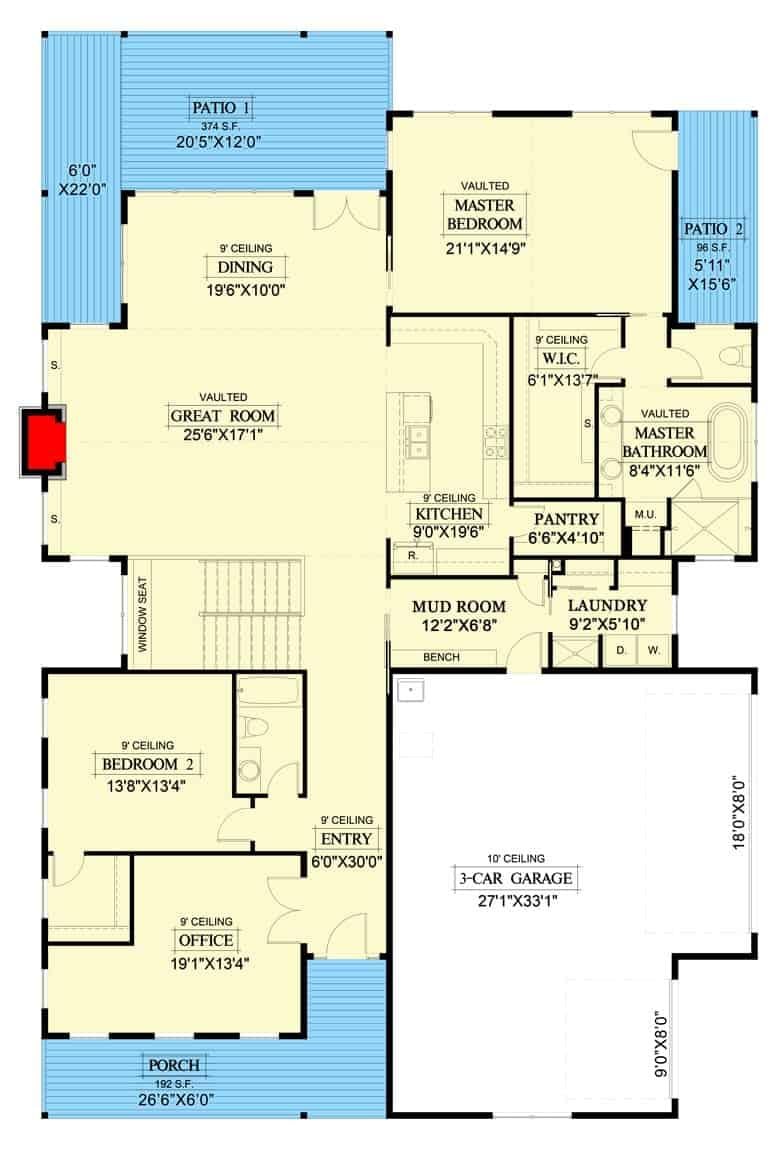
This floor plan features a spacious great room with vaulted ceilings that seamlessly connect to the dining area, creating an open and inviting atmosphere. The master bedroom, complete with a walk-in closet and vaulted master bathroom, offers a private retreat.
A practical mudroom and laundry area provide functionality near the entry of the 3-car garage. The layout also includes an office, a second bedroom, and two patios for outdoor enjoyment.
Basement Floor Plan
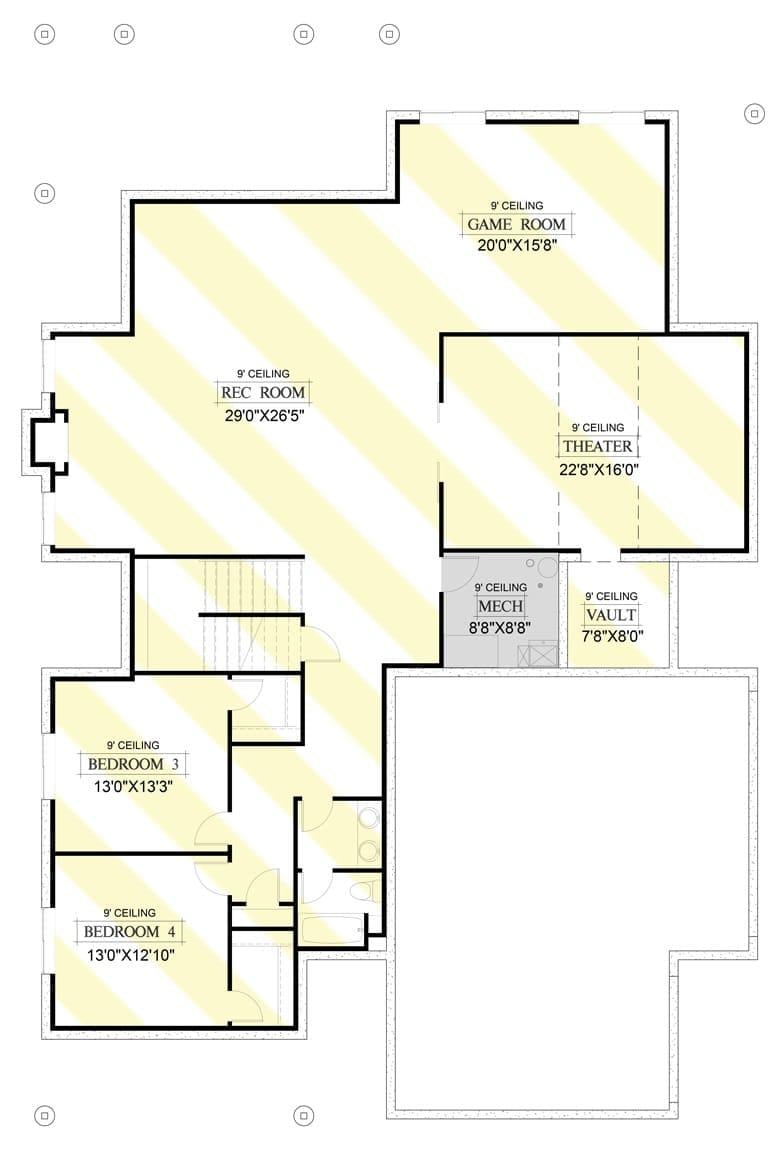
🔥 Create Your Own Magical Home and Room Makeover
Upload a photo and generate before & after designs instantly.
ZERO designs skills needed. 61,700 happy users!
👉 Try the AI design tool here
This floor plan showcases a dynamic basement layout featuring a spacious rec room measuring 29’0″ x 26’5″. Adjacent to it, the game room and theater offer ample space for entertainment, measuring 20’0″ x 15’8″ and 22’8″ x 16’0″, respectively.
Two bedrooms, each over 13 feet wide, provide comfortable accommodations. Additionally, the plan includes essential mechanical and vault spaces, ensuring functionality and storage.
=> Click here to see this entire house plan
#5. Modern 4-Bedroom Ranch-Style Home with 2,246 Sq. Ft. and 3-Car Garage
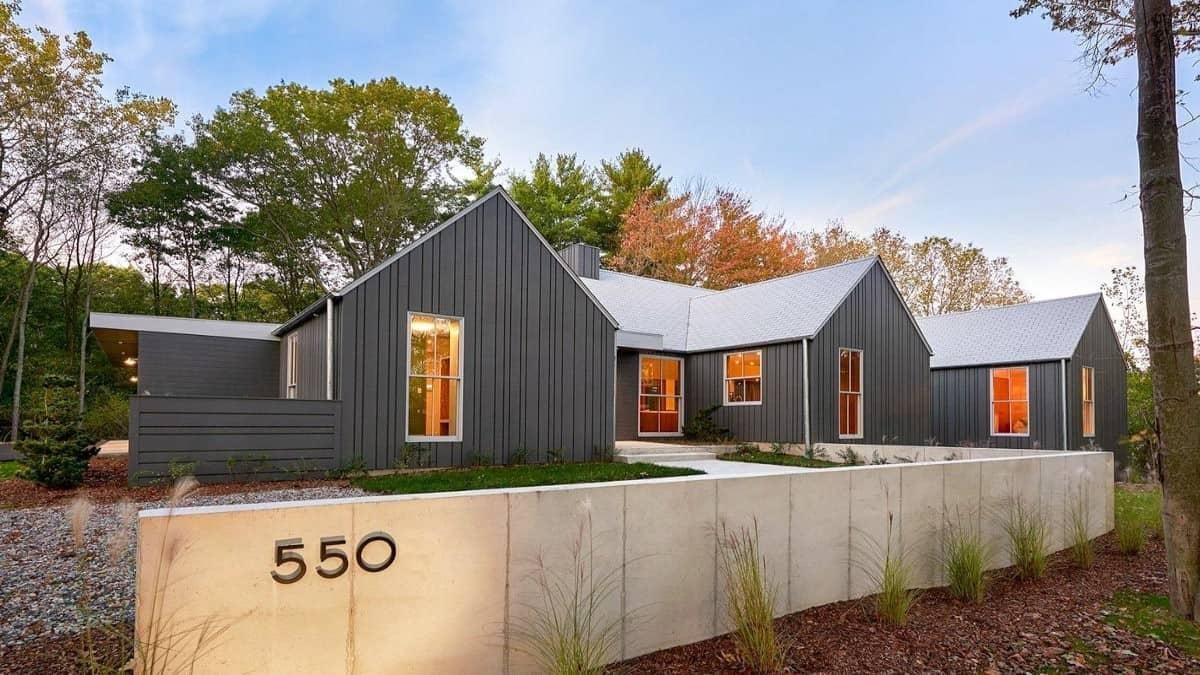
This contemporary farmhouse design features sleek vertical siding in a deep charcoal hue, giving it a modern edge. The use of large windows allows ample natural light to flood the interior while offering a view of the surrounding nature.
A minimalistic concrete wall with the house number etched into it adds a touch of industrial flair. The setting is beautifully complemented by a backdrop of lush trees and a carefully maintained landscape.
Main Level Floor Plan
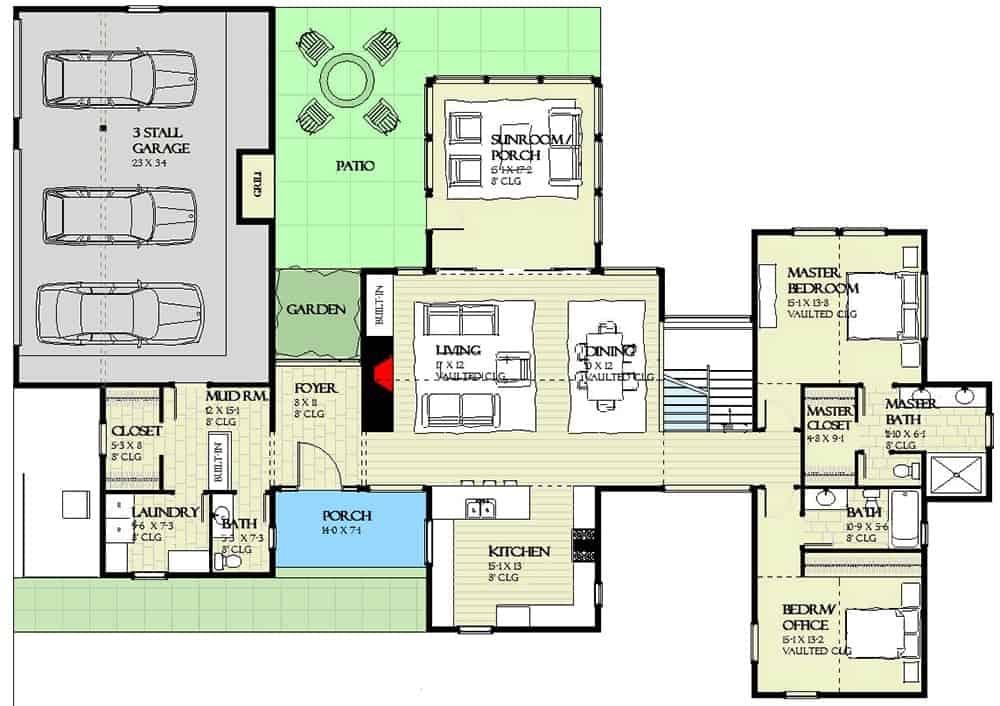
This floor plan showcases a well-thought-out design featuring a three-stall garage and a cozy sunroom overlooking the patio. The living and dining areas are centrally located, allowing for seamless movement and interaction.
The master suite offers privacy with a separate bath and walk-in closet, while the additional bedroom can easily double as an office. A mudroom and laundry area near the garage enhance functionality for busy households.
Basement Floor Plan

This floor plan showcases a well-designed basement featuring a generous family area and a dedicated recreation room complete with a bar. The layout includes two bedrooms, each with ample closet space, and a conveniently located bathroom.
Unexcavated areas provide potential for future expansion or storage. The mechanical and storage rooms are strategically positioned for easy access and functionality.
=> Click here to see this entire house plan
#6. 4-Bedroom Craftsman Home with 2.5 Bathrooms and Optional Basement at 2,330 Sq. Ft.
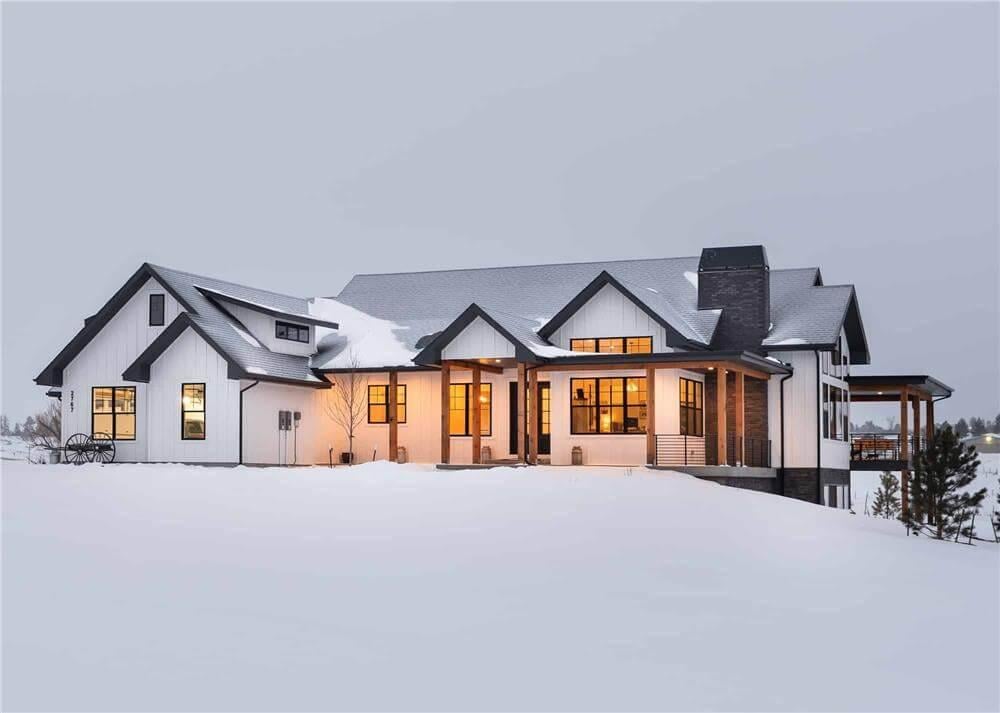
This modern farmhouse beautifully contrasts its stark white exterior with bold black accents, creating a striking visual against the snowy landscape. The prominent gabled rooflines add a touch of classic charm while expansive windows invite warmth and light into the home.
The wraparound porch provides a perfect spot for taking in the serene surroundings, blending rustic appeal with contemporary design. A subtle blend of traditional and modern elements makes this home both functional and aesthetically pleasing.
Main Level Floor Plan
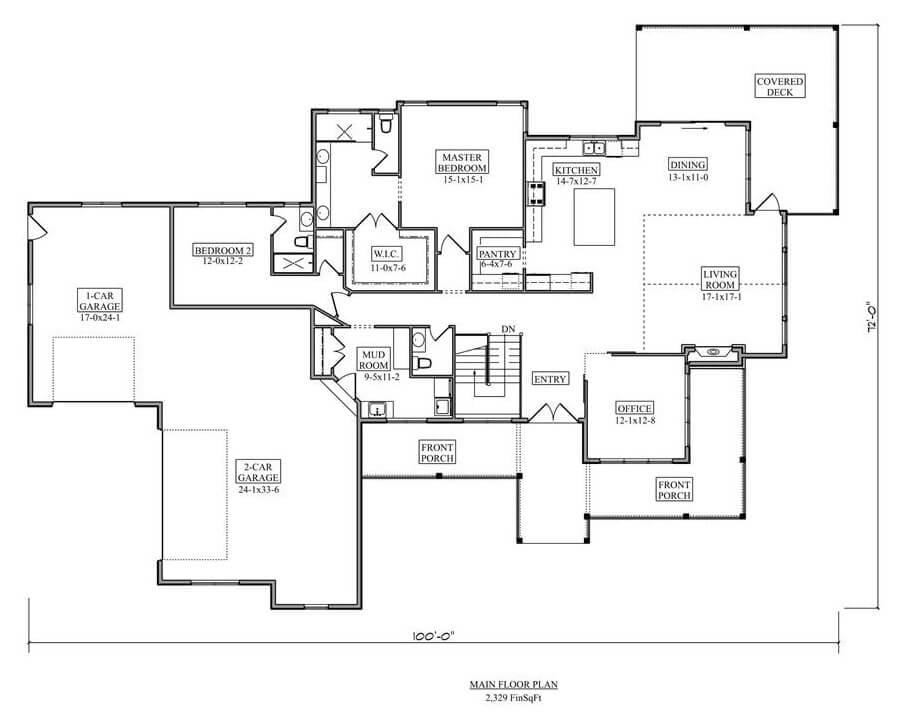
This floor plan features a practical layout with a master bedroom, two additional bedrooms, and a dedicated office space. The kitchen flows seamlessly into the dining and living rooms, creating an open-concept feel that extends to a covered deck, perfect for entertaining.
The plan also includes a mudroom and a pantry, adding functional elements to the design. With a one-car and a two-car garage, this design caters to a variety of parking needs.
Basement Floor Plan
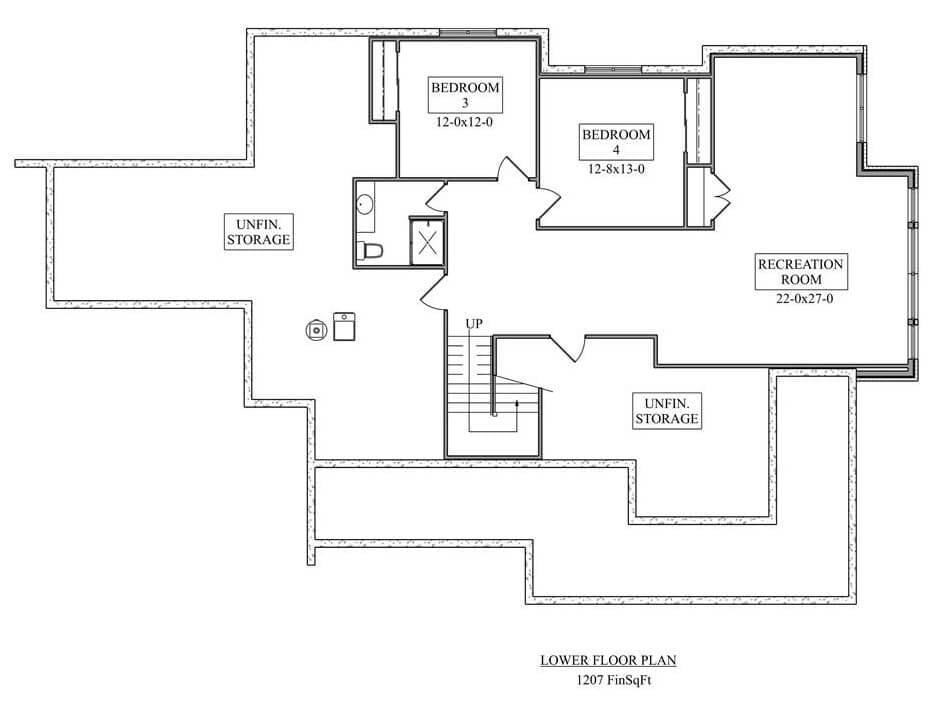
Would you like to save this?
This lower floor plan spans 1207 square feet and features two well-sized bedrooms, each with convenient access to a shared bathroom. The highlight of this level is the expansive recreation room, perfect for entertainment or relaxation.
Additional unfinished storage spaces offer flexibility for future customization or storage needs. A central staircase provides easy access to the upper levels, enhancing the flow of the home.
=> Click here to see this entire house plan
#7. Country-Style 4-Bedroom Ranch Home with 3 Bathrooms and 2,443 Sq. Ft.
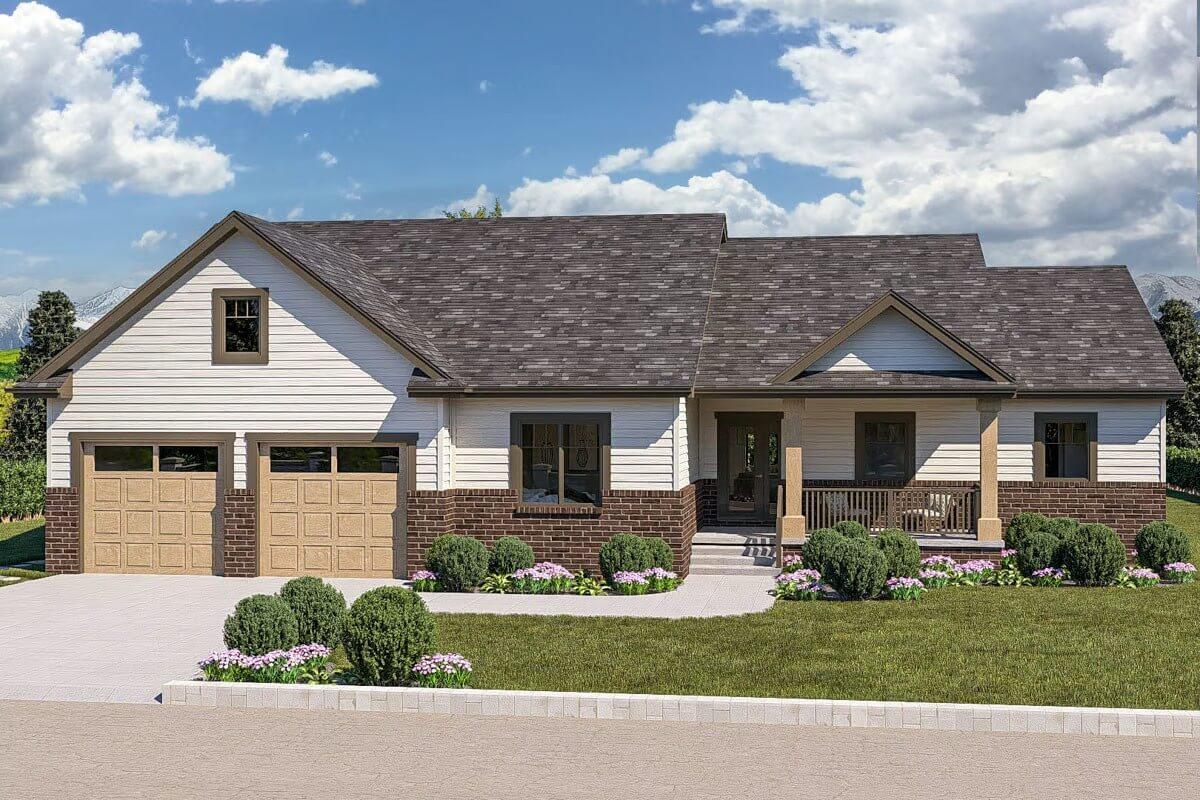
This charming home features a classic ranch style with a combination of brick and siding, adding texture and warmth to the facade. The inviting front porch provides a cozy spot for relaxing, framed by well-maintained landscaping that enhances the home’s curb appeal.
The dual garage doors blend seamlessly with the exterior design, offering both functionality and style. Overall, this home captures a timeless aesthetic with its thoughtful architectural elements.
Main Level Floor Plan
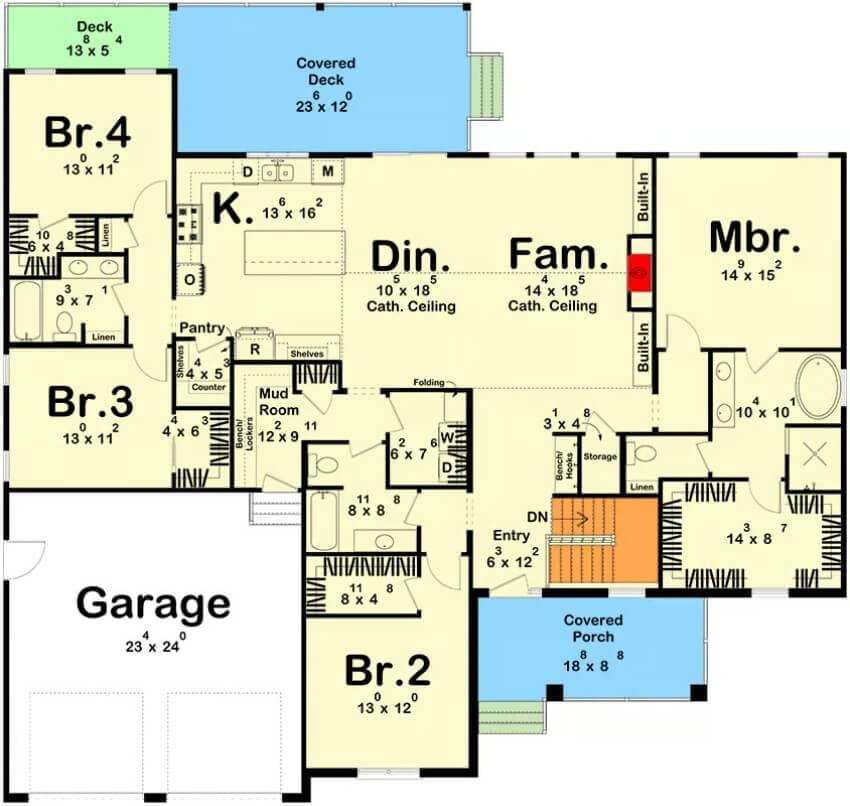
This floor plan reveals a well-organized layout featuring four bedrooms, making it ideal for family living. The central area is dominated by a spacious family room and dining area, both with cathedral ceilings, offering an open and airy feel.
The kitchen is conveniently located adjacent to these spaces, ensuring easy access to entertaining and everyday meals. Additionally, the home includes a covered porch and deck, perfect for enjoying outdoor gatherings.
Basement Floor Plan
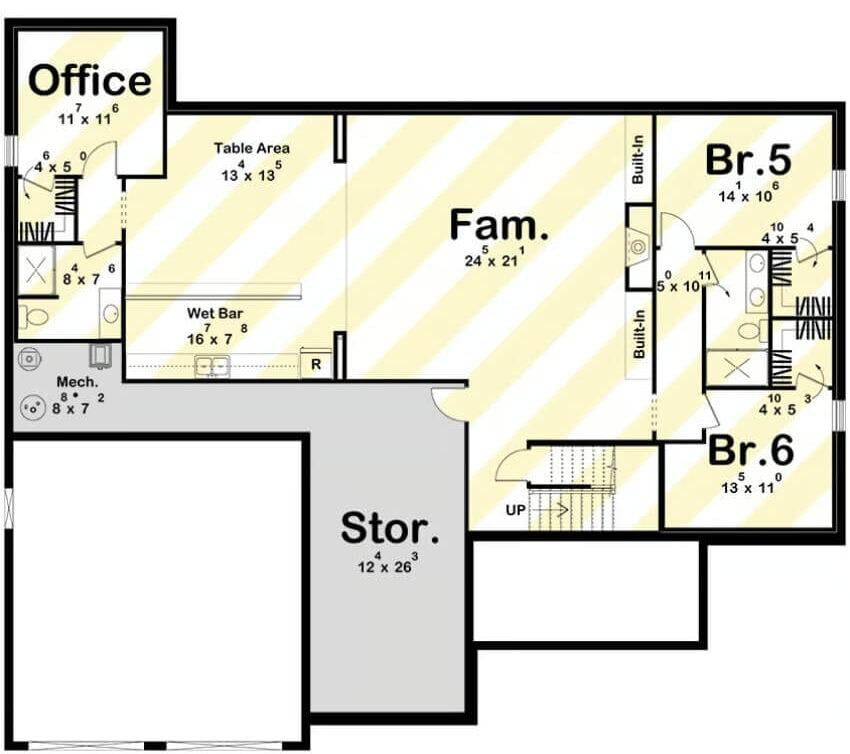
This floor plan showcases a functional lower level featuring a spacious family room, perfect for gatherings. Adjacent to the family area, a convenient wet bar enhances entertainment options.
The layout includes two bedrooms and a versatile office space, ideal for work or study. Ample storage and mechanical areas complete this well-designed space, offering practicality alongside comfort.
=> Click here to see this entire house plan
#8. Contemporary 4-Bedroom Home with 2.5 Bathrooms and 2,566 Sq. Ft.
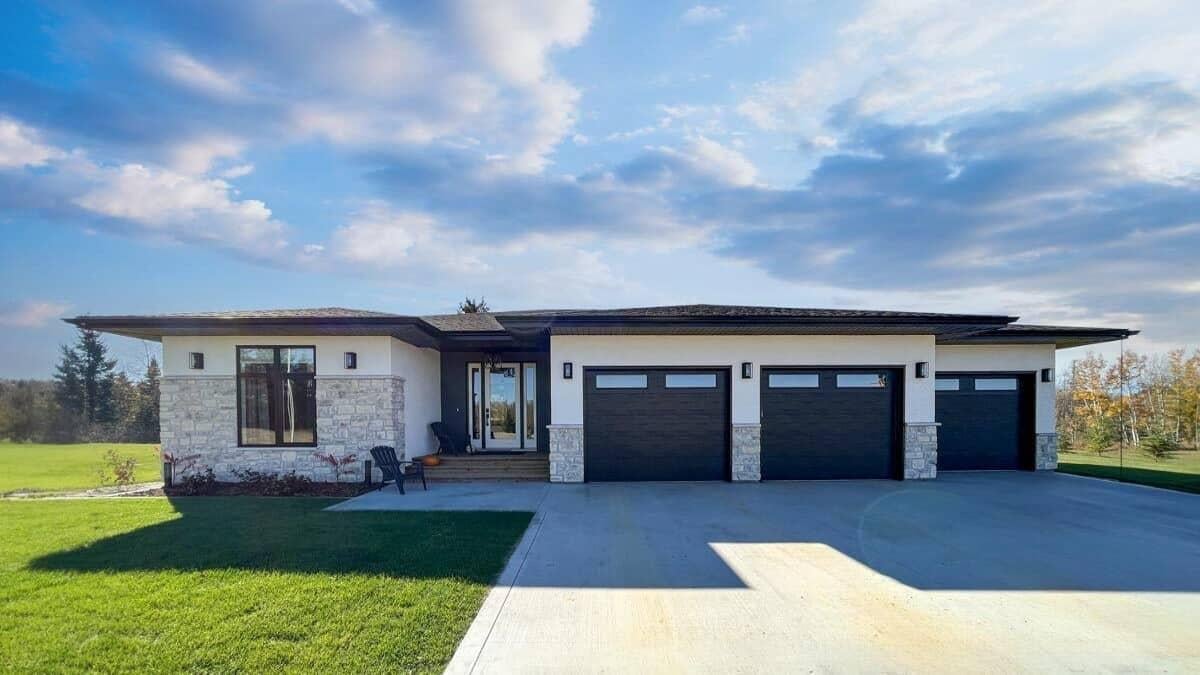
This contemporary bungalow features a striking facade with a blend of stone and smooth white finishes. The triple garage doors add a sense of symmetry and practicality, seamlessly integrated into the home’s modern design.
Large windows on the front elevation allow natural light to flood the interior spaces, highlighting the architectural simplicity. The expansive lawn and surrounding greenery provide a serene backdrop, enhancing the home’s sleek aesthetic.
Main Level Floor Plan
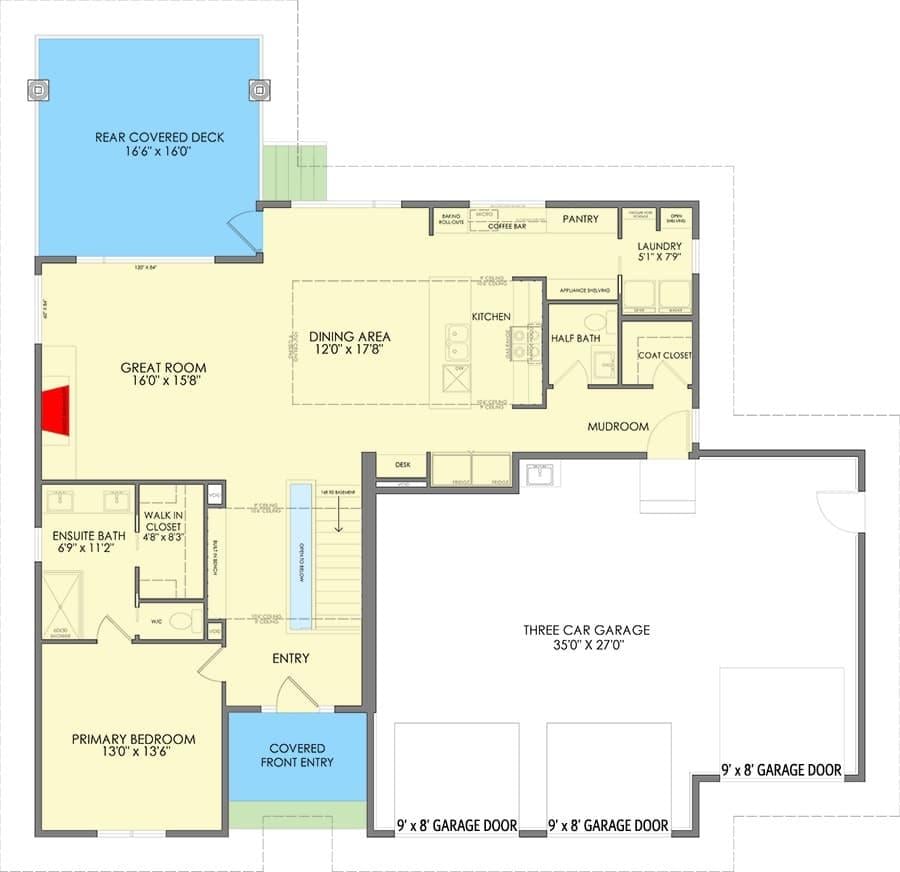
This floor plan highlights a well-designed layout featuring a central great room adjacent to a generous dining area. The kitchen, complete with a pantry and coffee bar, is strategically placed near the mudroom and laundry for convenience.
The primary bedroom suite offers a walk-in closet and ensuite bath, ensuring privacy and comfort. Additionally, a three-car garage provides ample space for vehicles and storage.
Basement Floor Plan
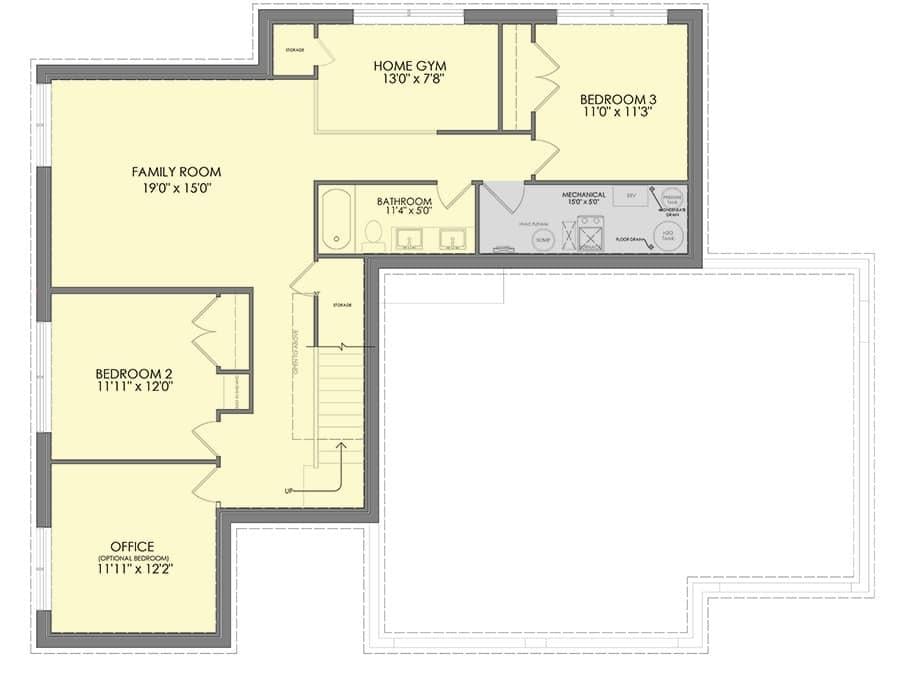
This floor plan showcases a thoughtfully designed lower level featuring a spacious family room, perfect for gatherings. Adjacent to it, you’ll find a compact home gym, offering a convenient space for workouts.
Two additional rooms, including an office that can double as a bedroom, provide flexibility for various needs. A well-placed bathroom and mechanical room complete this functional layout.
=> Click here to see this entire house plan
#9. Transitional Style 4-Bedroom, 3.5-Bath Home with 2,502 Sq. Ft. and Modern Touches
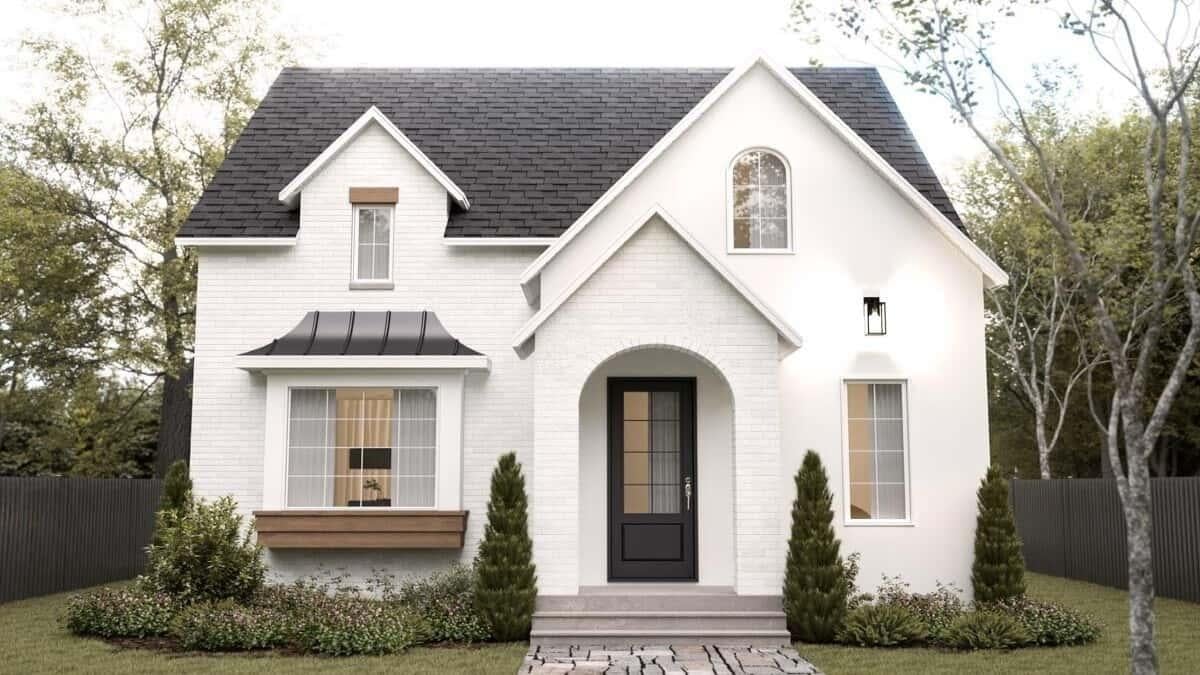
This delightful home blends traditional cottage charm with contemporary design elements. The façade features clean white brickwork and a distinctively sharp roofline that draws the eye upward.
Large windows invite natural light, while the black awning over the front window adds an elegant touch. The surrounding greenery provides a serene setting, enhancing the home’s timeless appeal.
Main Level Floor Plan

This floor plan showcases a seamless transition between indoor and outdoor living with its covered patio adjacent to the kitchen. The living room’s built-in features and spacious layout provide a welcoming environment for gatherings.
A well-organized kitchen and dining area enhance functionality, making meal preparation and dining convenient. The foyer offers a charming introduction with an archway leading to the rest of the home.
Upper-Level Floor Plan
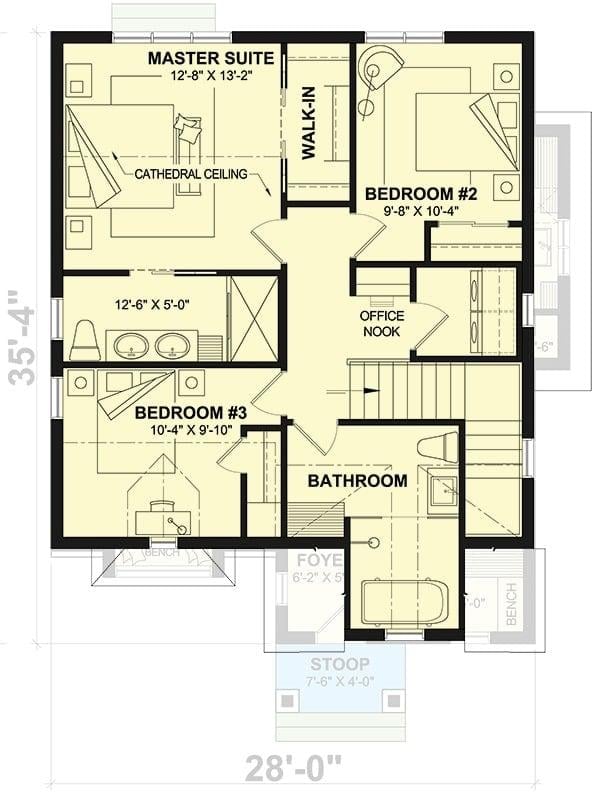
This floor plan showcases a well-organized layout featuring three bedrooms and a unique office nook. The master suite impresses with a cathedral ceiling and a spacious walk-in closet, offering both style and functionality.
Bedrooms two and three are efficiently designed, providing ample space for comfort and privacy. A centrally located bathroom serves the additional bedrooms, while the office nook adds a practical touch for work-from-home convenience.
Basement Floor Plan
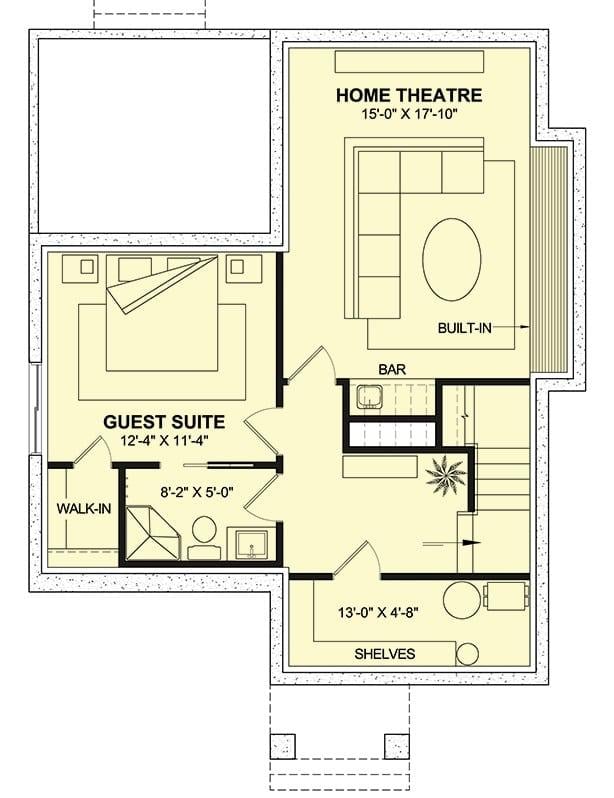
This basement floor plan features a spacious home theatre, measuring 15 feet by 17 feet 10 inches, perfect for entertainment enthusiasts. Adjacent to the theatre is a cozy guest suite complete with a walk-in closet and a private bathroom, ensuring comfort for visitors.
The design also includes a convenient bar area, ideal for hosting gatherings, and additional shelving for storage. Overall, the layout provides a blend of leisure and practicality in a well-organized space.
=> Click here to see this entire house plan
#10. Craftsman-Style 4-Bedroom, 4-Bathroom Home with Walkout Basement – 2,895 Sq. Ft.
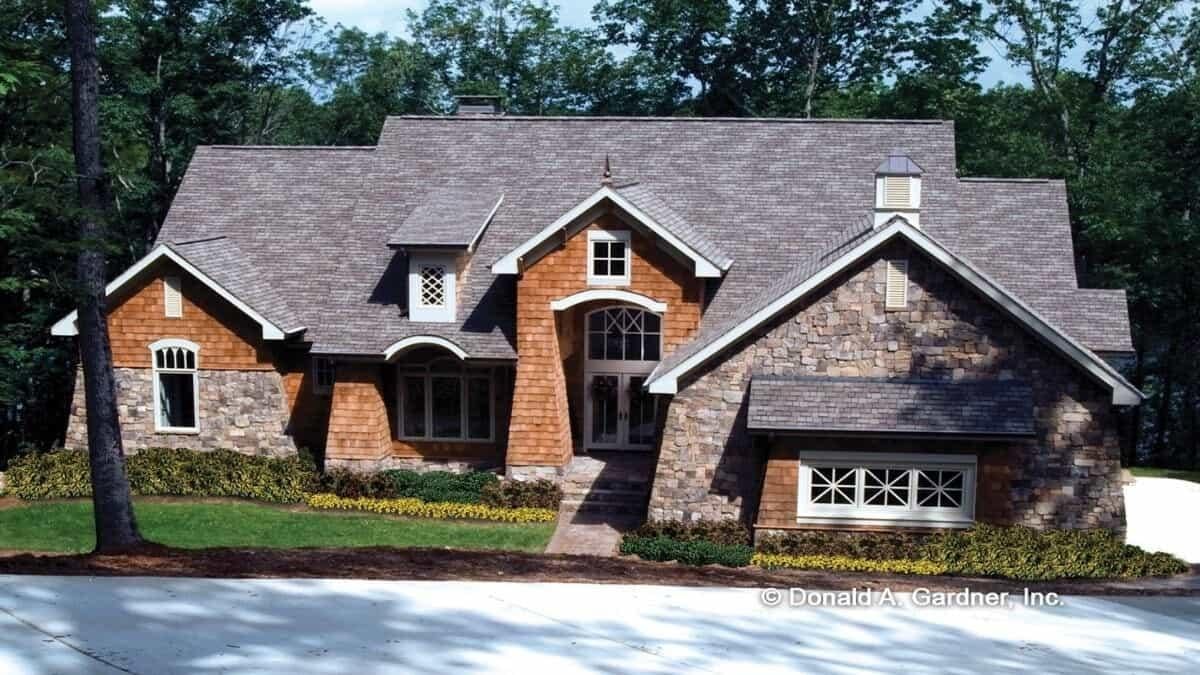
This delightful home features a harmonious blend of stone and shingle siding, creating a warm and rustic aesthetic. The steeply pitched roof and dormer windows add an inviting character, reminiscent of classic cottage architecture.
Notice the elegant front entryway with its arched trim and glass-paneled door, offering a welcoming touch. The lush landscaping surrounding the property enhances its serene and picturesque setting.
Main Level Floor Plan

🔥 Create Your Own Magical Home and Room Makeover
Upload a photo and generate before & after designs instantly.
ZERO designs skills needed. 61,700 happy users!
👉 Try the AI design tool here
This floor plan features a spacious great room with cathedral ceilings, providing an open and airy feel. The master bedroom includes a luxurious en-suite bath and two walk-in closets, offering ample storage space.
A highlight of the design is the screen porch, perfect for enjoying the outdoors while staying sheltered. The layout also includes a versatile bedroom or study, a large utility room, and a convenient garage with additional storage.
Basement Floor Plan

This floor plan features two guest rooms, each with its own bathroom, providing privacy and comfort for visitors. The central recreation room is highlighted by a fireplace, creating a warm and inviting space for gatherings.
Adjacent to the living areas, an expansive porch and patio offer seamless indoor-outdoor living. Unfinished mechanical and storage rooms, including a wine cellar, provide ample utility space.
=> Click here to see this entire house plan


