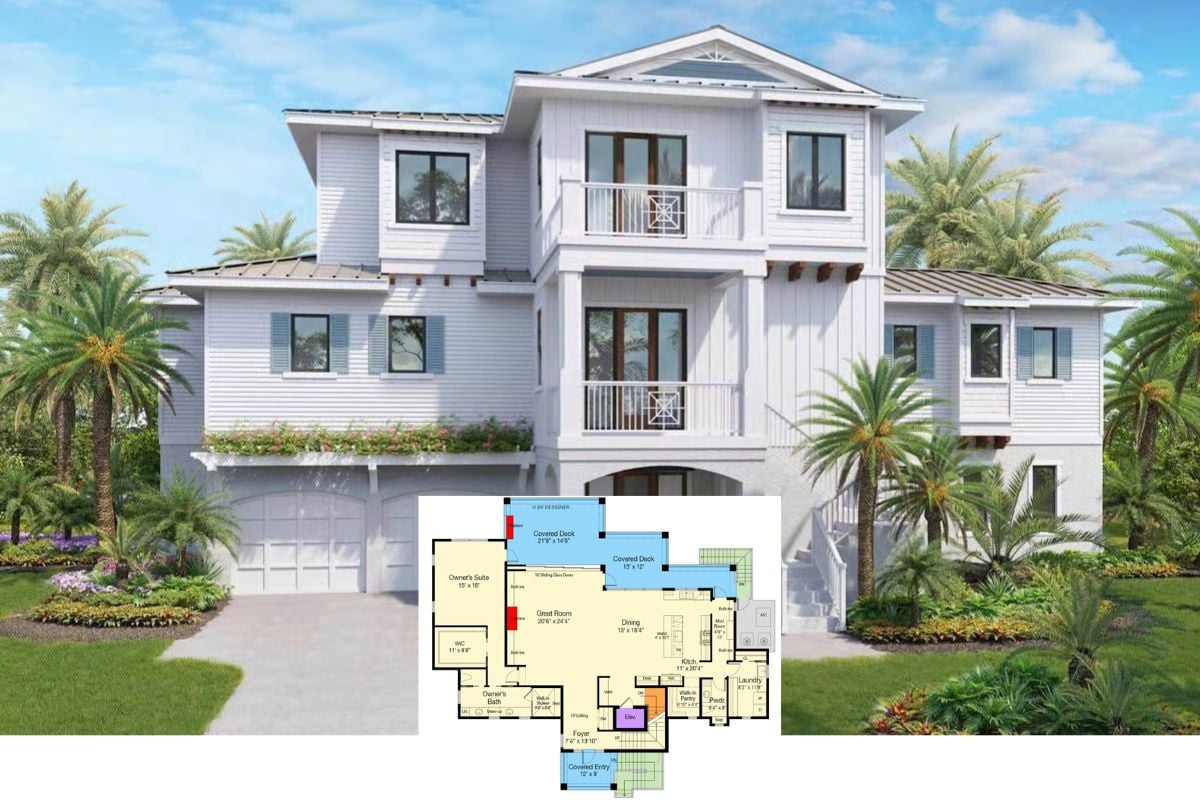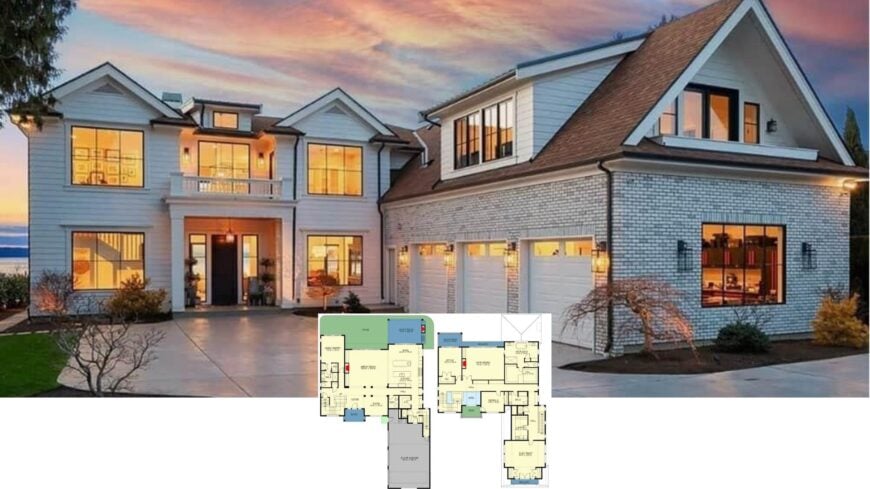
If you’re like me and love to escape the daily grind, you’ll appreciate these thoughtfully designed 3-bedroom house plans that cater to weekend warriors. Each home offers a perfect blend of practical living spaces and inviting outdoor areas, seamlessly merging relaxation with the possibility of adventure.
Whether you’re drawn to cozy game rooms, expansive decks, or versatile bonus rooms, these homes provide the ideal backdrop for unwinding or hosting memorable gatherings. Dive into these plans and imagine your weekends transformed into an endless retreat.
#1. Contemporary 2,989 Sq. Ft. 3-Bedroom Home with 3.5 Bathrooms and Modern Stone Accents
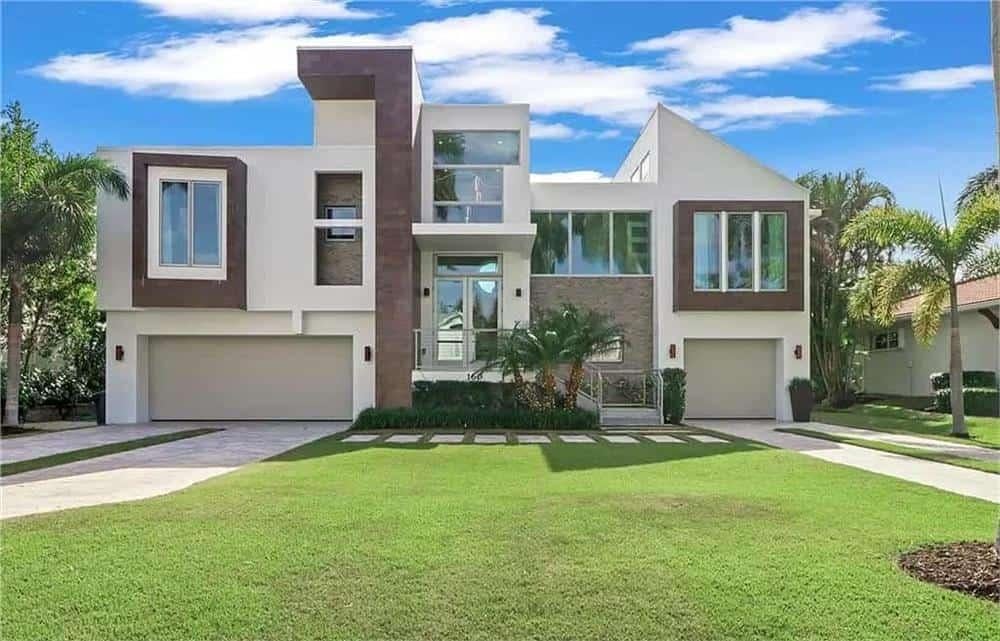
This striking contemporary home features a bold geometric facade that immediately catches the eye. The combination of clean lines and varied textures, including stone and wood accents, creates a dynamic visual appeal.
Large windows invite natural light into the interior, enhancing the home’s spacious feel. The neatly manicured lawn adds a touch of traditional charm to the modern exterior.
Main Level Floor Plan
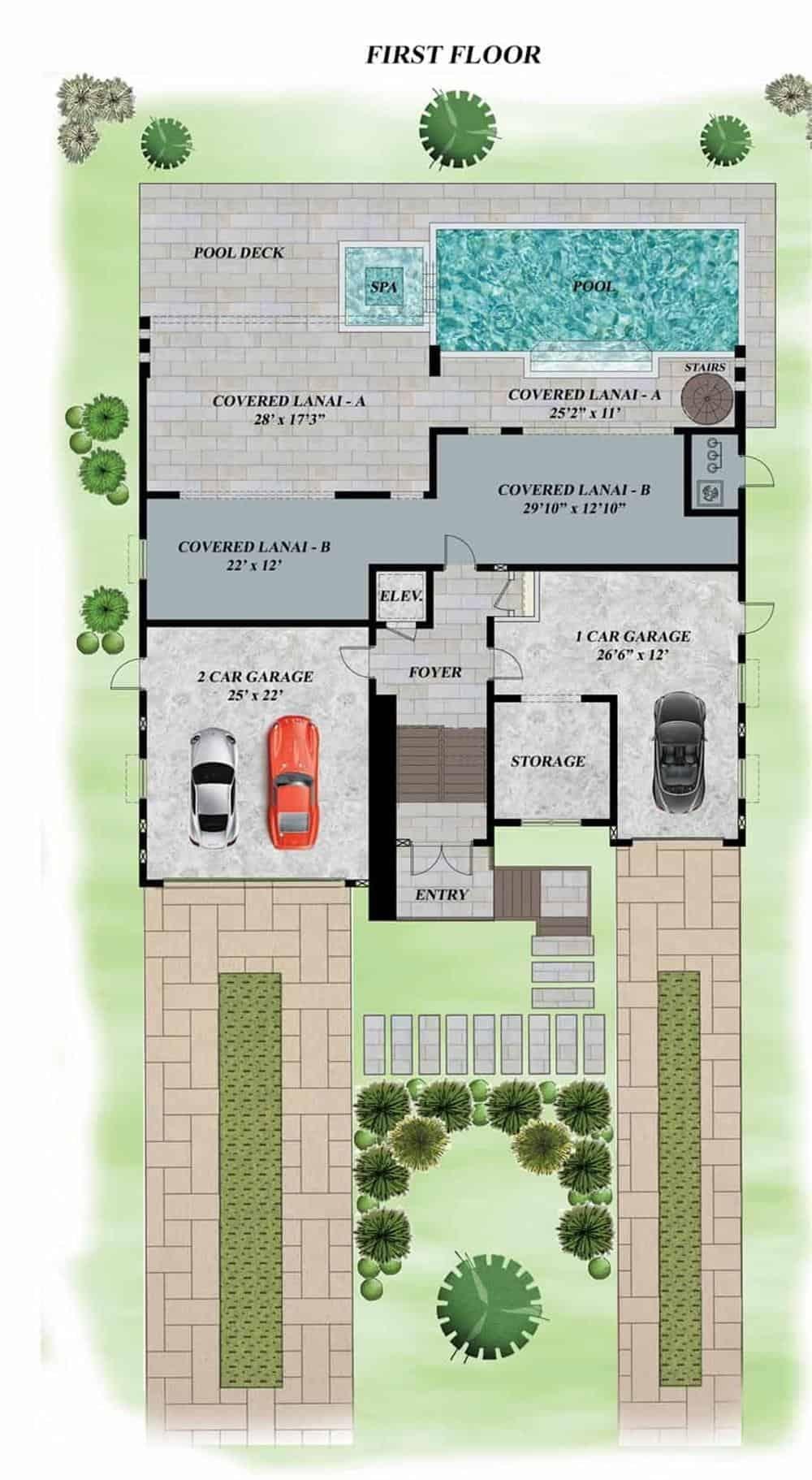
🔥 Create Your Own Magical Home and Room Makeover
Upload a photo and generate before & after designs instantly.
ZERO designs skills needed. 61,700 happy users!
👉 Try the AI design tool here
This first floor layout showcases a thoughtful design with two separate garages—ideal for multi-car households—flanking a welcoming foyer. The highlight of this plan is the expansive outdoor area, featuring a large pool and spa, perfect for leisurely weekends.
I love the covered lanais that provide ample space for outdoor gatherings, seamlessly connecting to the pool deck. The layout cleverly integrates storage and utility spaces, ensuring both functionality and style.
Upper-Level Floor Plan
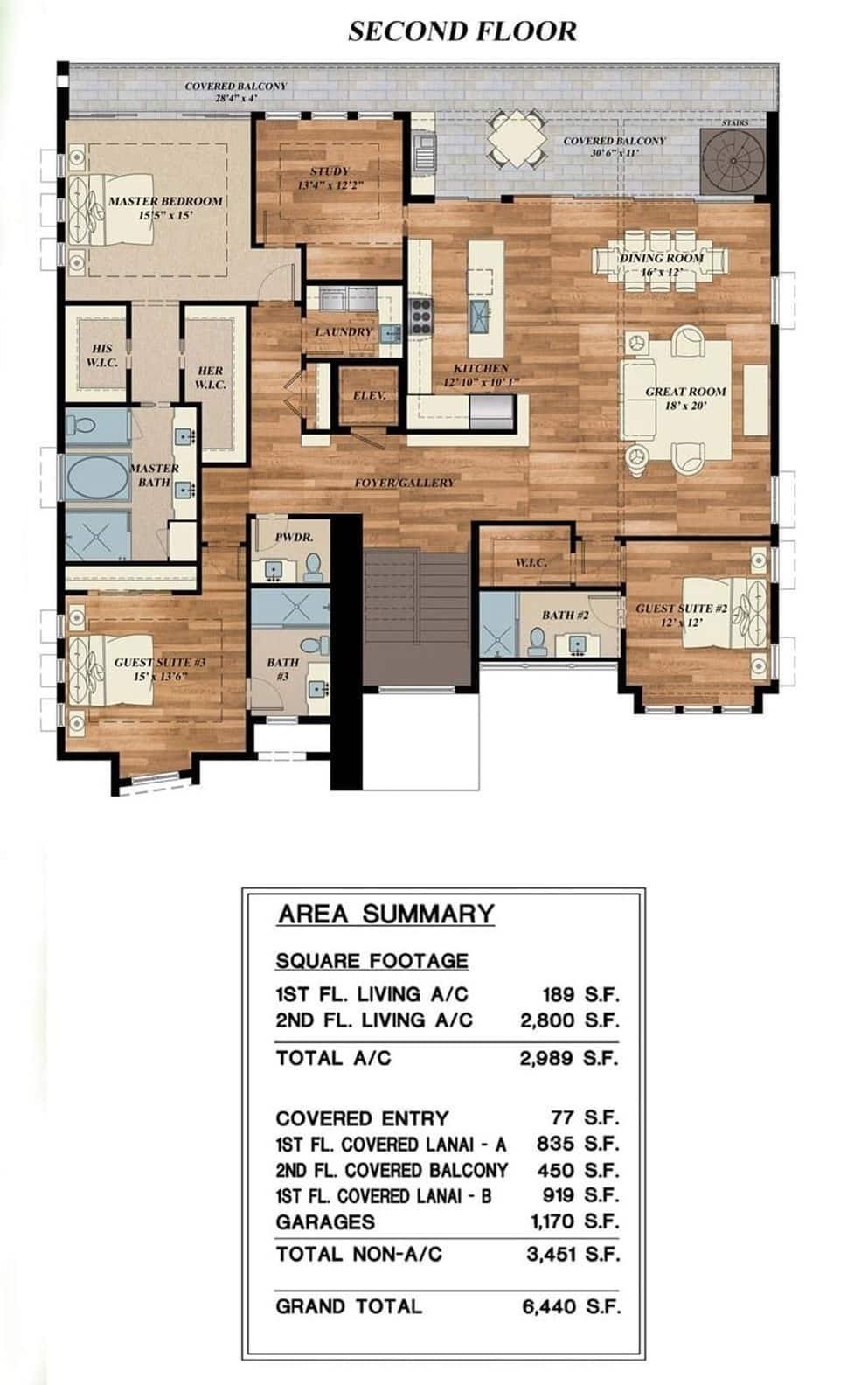
The second floor of this home offers a spacious retreat with a master bedroom featuring its own balcony and dual walk-in closets. The great room is centrally located, providing easy access to both the dining area and a well-equipped kitchen with a convenient island.
A study, perfect for a home office or reading nook, adds a functional touch to the layout. Additionally, two guest suites ensure ample space for visitors, each with its own bathroom for privacy.
=> Click here to see this entire house plan
#2. 2,216 Sq. Ft. 3-Bedroom Farmhouse with 2.5 Bathrooms and Striking Dormer Windows
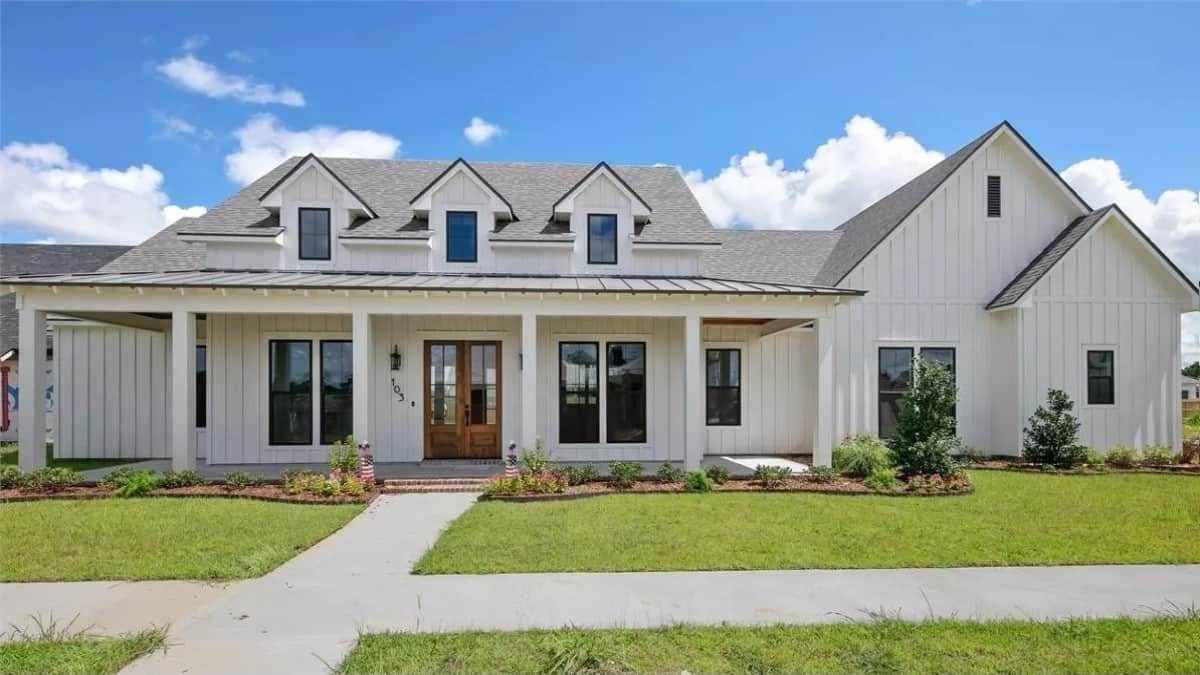
This farmhouse features a timeless design with its classic board and batten siding, enhancing its rustic appeal. I love the symmetry created by the gable rooflines and the dormer windows, which add character to the home.
The inviting front porch provides a perfect spot for relaxing afternoons, while the simple landscaping complements the home’s clean lines. The combination of traditional elements with modern touches makes this exterior both charming and engaging.
Main Level Floor Plan
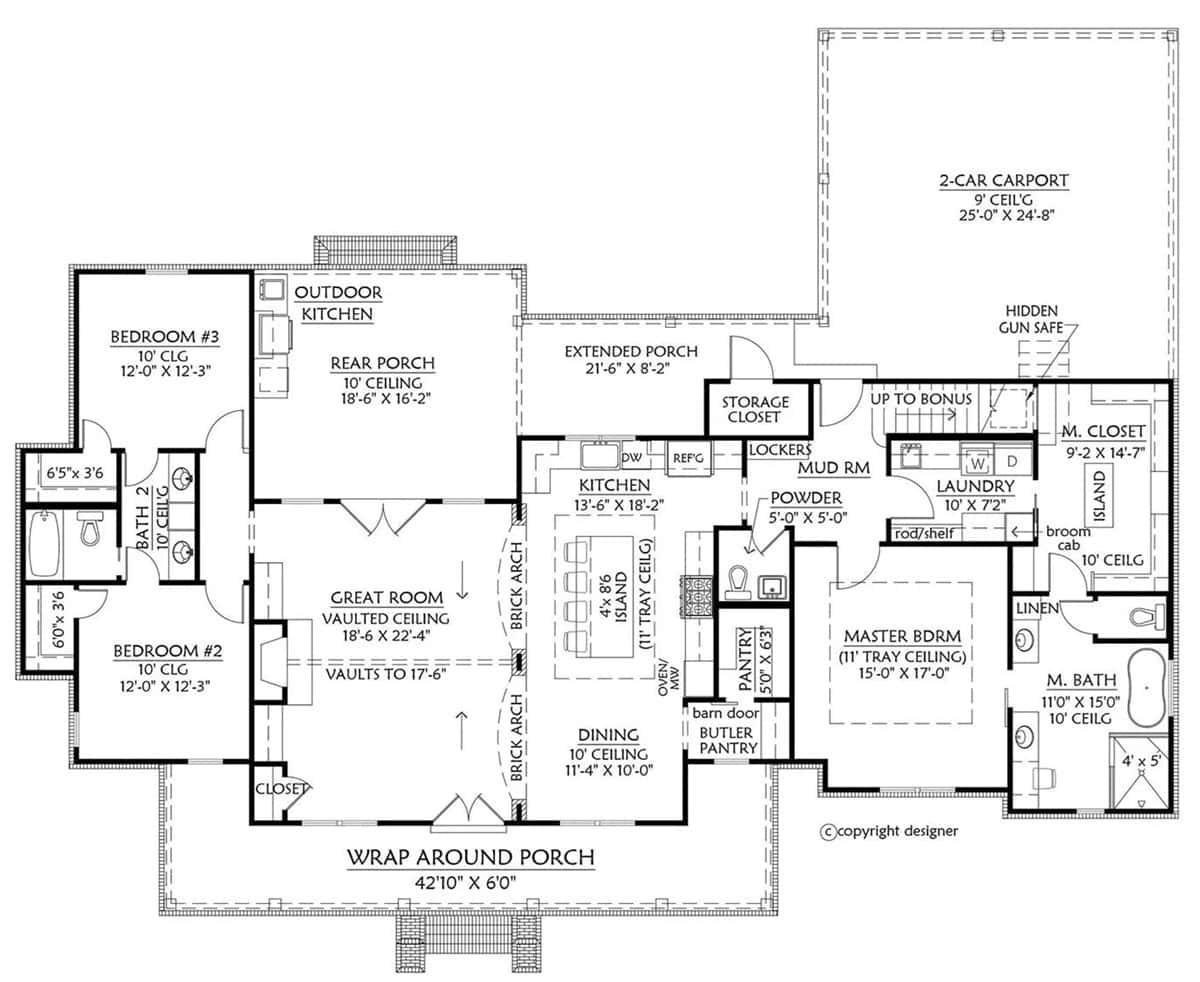
This floor plan showcases a thoughtfully designed home featuring a welcoming wrap-around porch that adds a touch of Southern charm. The great room, with its vaulted ceiling reaching up to 17 feet, acts as the central hub, seamlessly connecting to the dining room and kitchen.
The master bedroom is a retreat with its tray ceiling and direct access to a luxurious bathroom. An outdoor kitchen on the rear porch enhances the outdoor living experience, perfect for entertaining guests.
Upper-Level Floor Plan
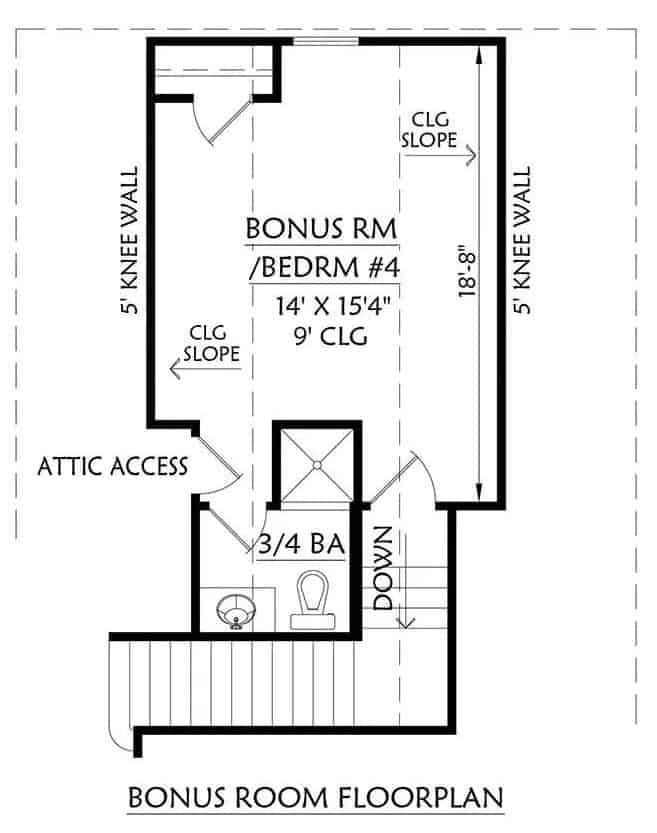
This floor plan showcases a bonus room that doubles as a fourth bedroom, offering flexibility for various needs. The room measures 14′ x 15’4″, providing ample space for creative setups.
An added convenience is the attached 3/4 bathroom, making it a perfect guest suite or private retreat. Notice how the attic access is cleverly integrated, maximizing the use of space.
Basement Floor Plan
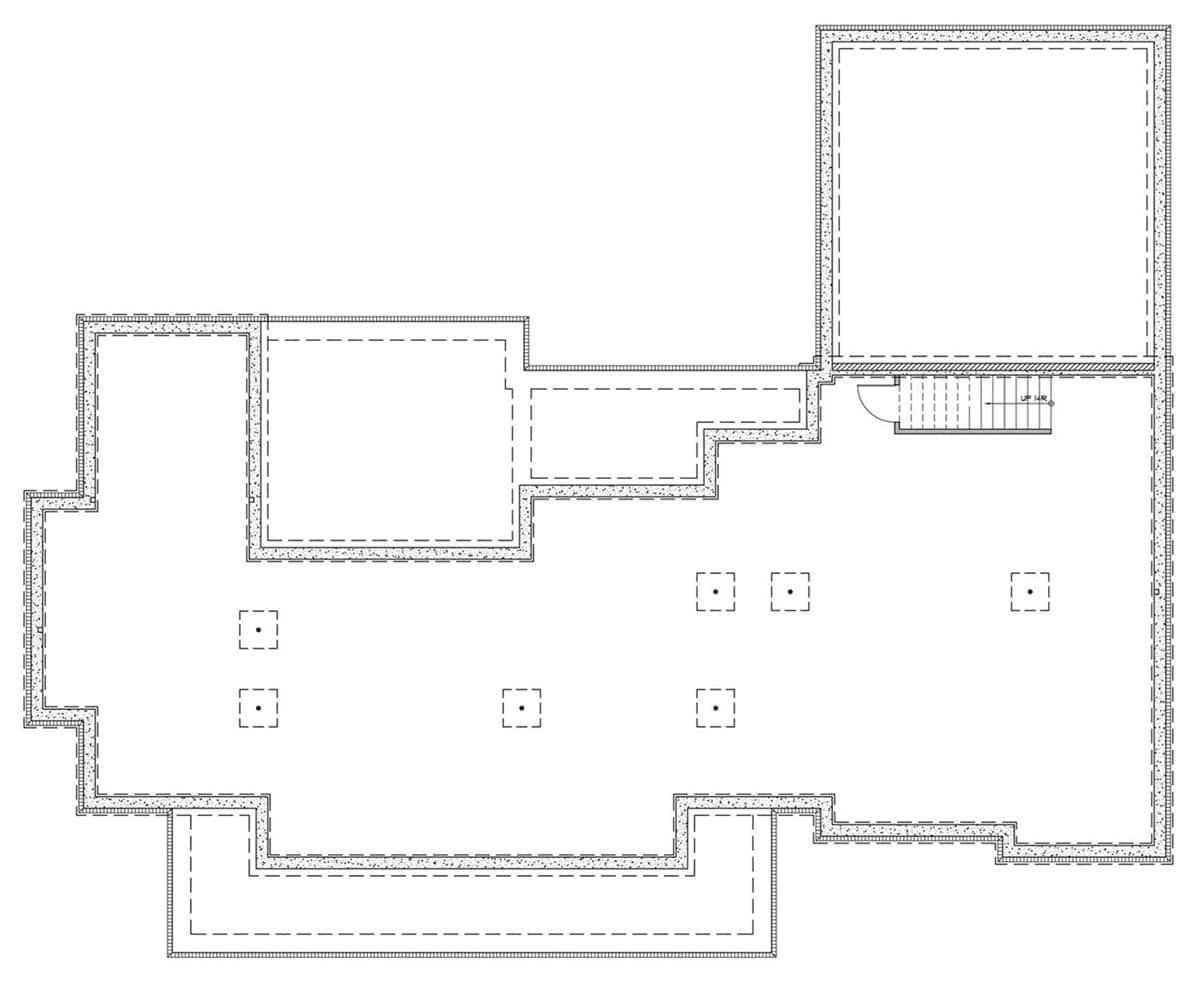
This floor plan reveals a spacious basement layout with distinct areas that suggest versatility in function. The design includes a staircase entry point leading into a large open space, perfect for a recreation room or additional living area.
The boundaries and support columns are clearly marked, indicating structural integrity and potential for customization. I appreciate the flexibility this layout offers for creating personalized spaces.
=> Click here to see this entire house plan
#3. Traditional Ranch-Style 3-Bedroom Home with Open-Concept Living and 1,584 Sq. Ft.
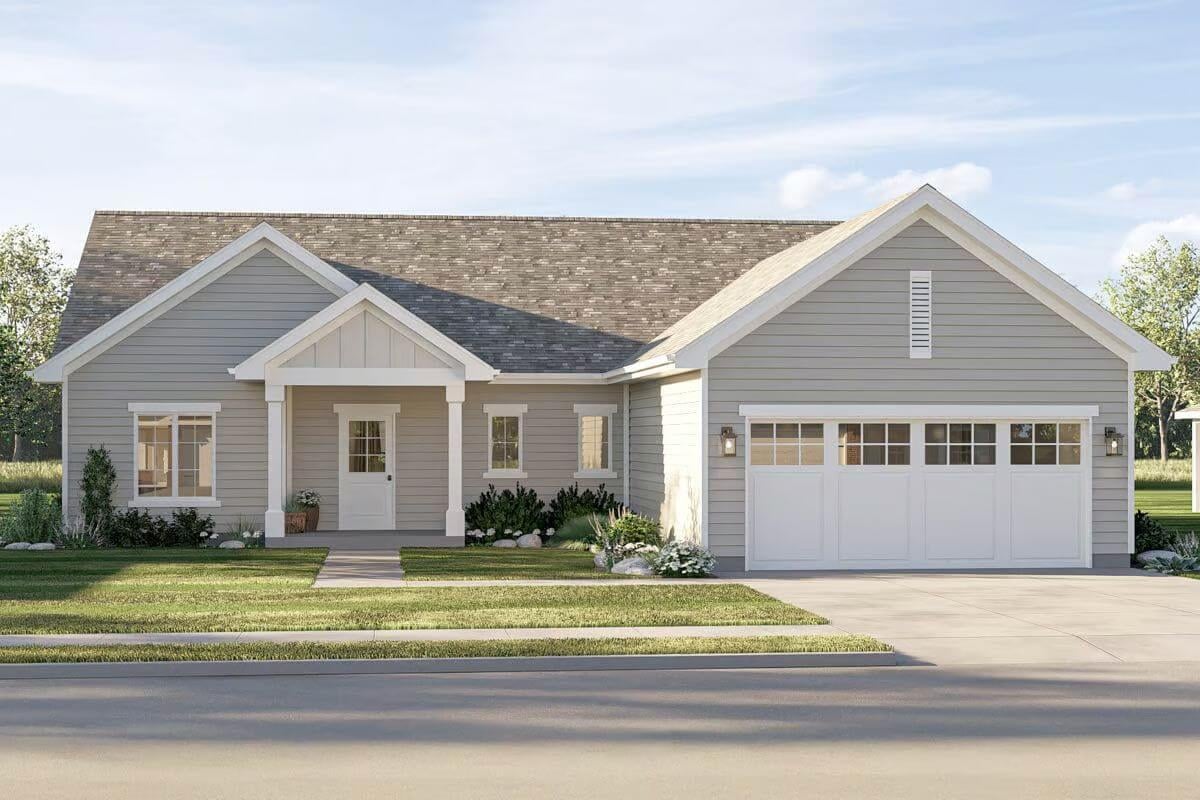
This image captures a classic ranch-style home with clean lines and a simple yet elegant design. The light gray siding contrasts beautifully with the white trim, creating a timeless aesthetic.
I love how the inviting front porch is framed by sturdy columns, offering a perfect spot for relaxing. The attached two-car garage adds functionality while maintaining the home’s cohesive look.
Main Level Floor Plan
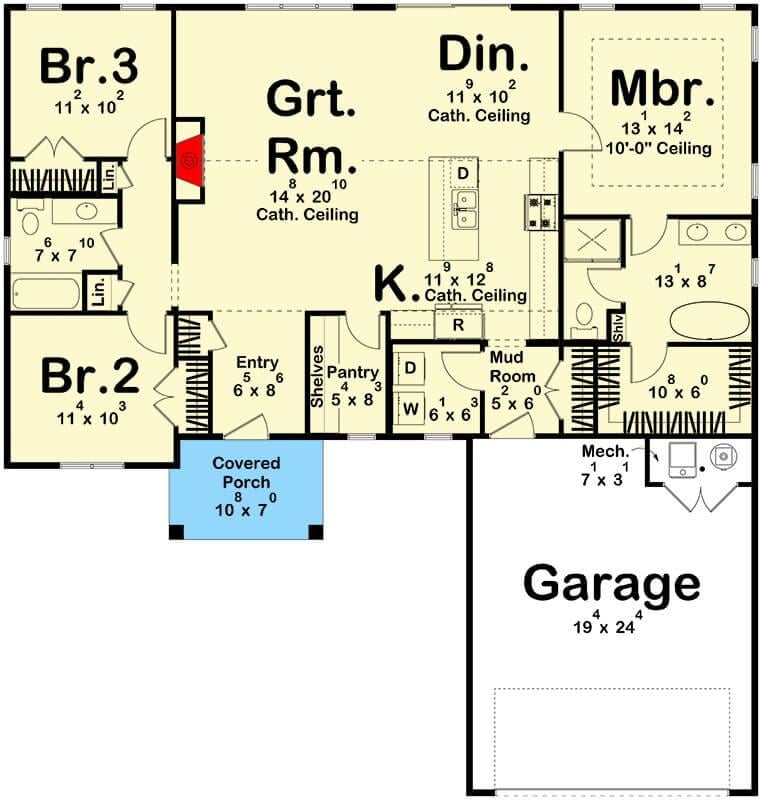
This floor plan features a well-thought-out design with three bedrooms and two bathrooms. The centerpiece is the expansive Great Room, boasting cathedral ceilings that enhance the sense of space and openness.
The kitchen is conveniently positioned adjacent to the dining area, creating an effortless flow for entertaining. The attached garage and covered porch add practicality to this efficient layout.
=> Click here to see this entire house plan
#4. Rustic Contemporary 3-Bedroom Home with 2,050 Sq. Ft. of Living Space
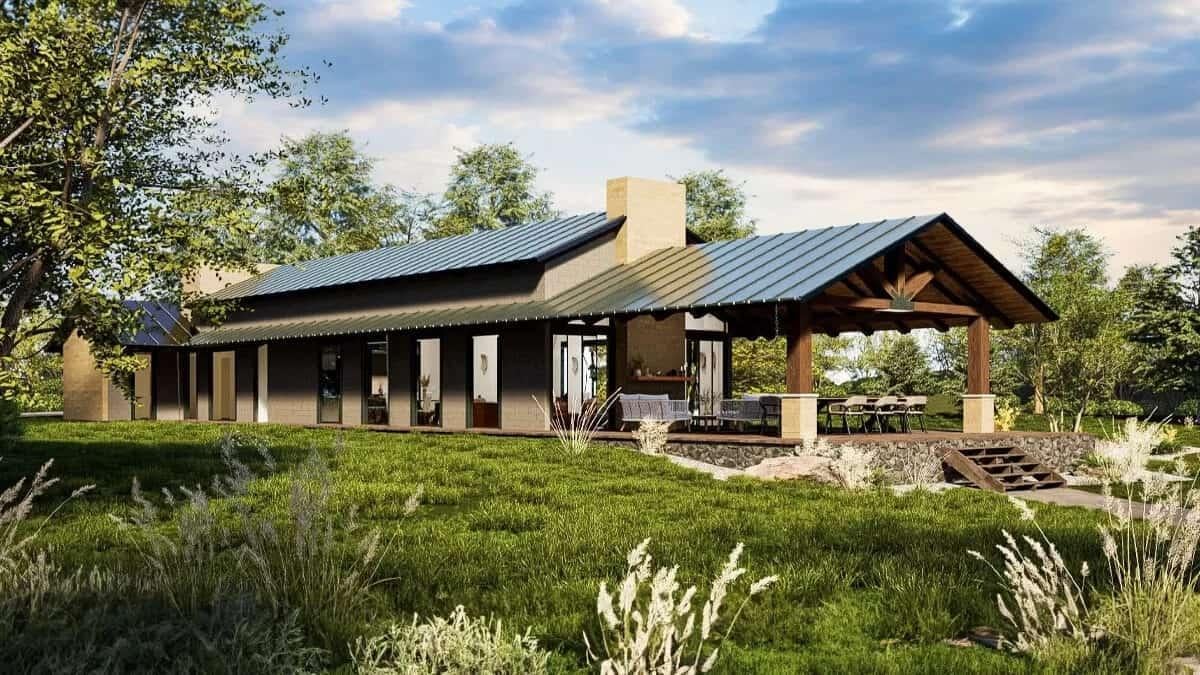
This sleek, modern home showcases a striking metal roof that adds a contemporary touch to its rustic design. Large glass doors and windows invite natural light while seamlessly connecting the interior with the lush surroundings.
The covered patio offers a perfect space for outdoor dining and relaxation. I love how the structure’s clean lines complement the natural landscape, creating a harmonious blend of modern and traditional elements.
Main Level Floor Plan
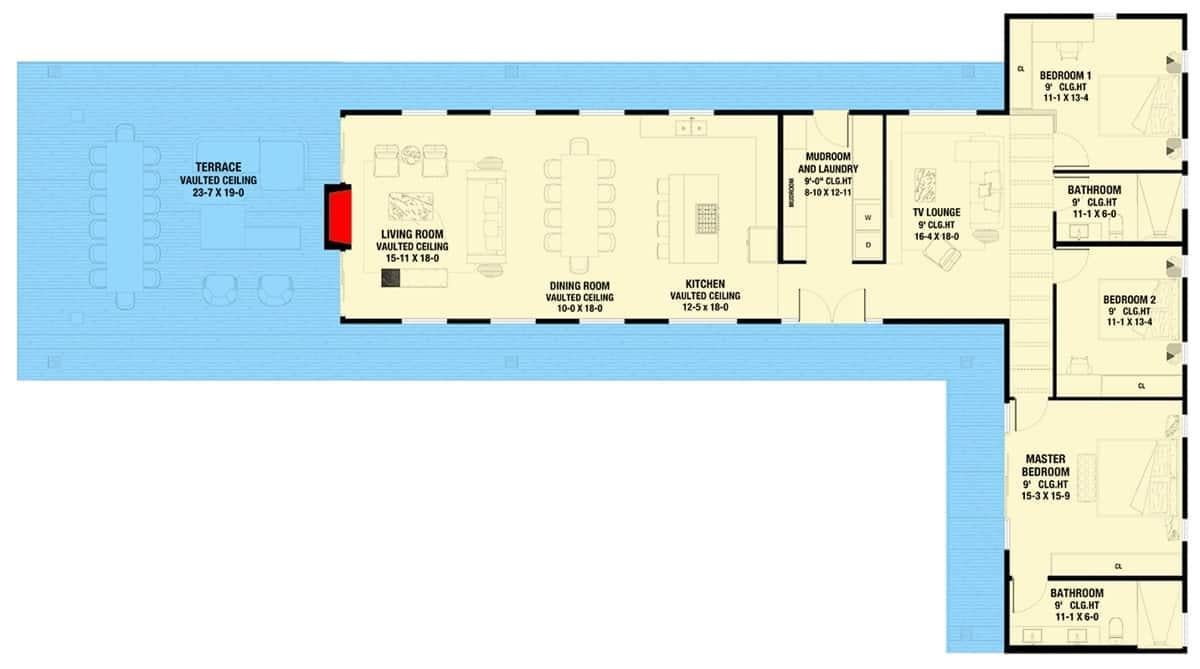
This floor plan reveals a thoughtful layout with a large terrace seamlessly connected to the living room, perfect for entertaining. The vaulted ceilings enhance the spaciousness in the living, dining, and kitchen areas, creating an open and airy atmosphere.
A mudroom and laundry room provide practicality, while a cozy TV lounge offers a retreat for relaxation. The design includes three bedrooms, with the master suite featuring an en-suite bathroom for added privacy.
=> Click here to see this entire house plan
#5. 5,100 Sq. Ft. 3-Bedroom Coastal Craftsman with 3.5 Bathrooms and Stunning Sunset Views
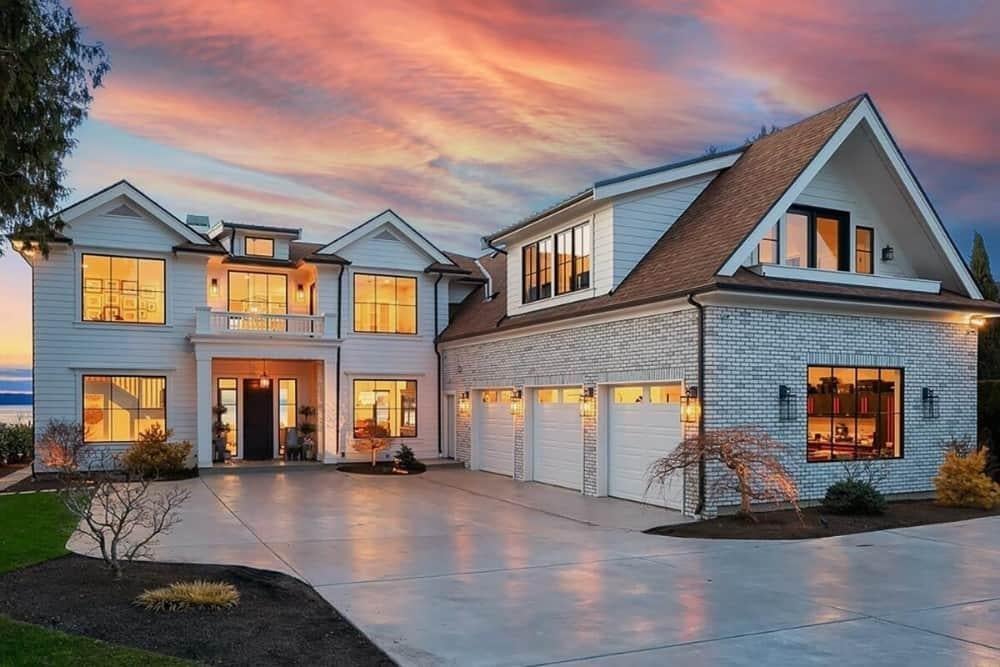
This striking home combines modern design with coastal charm, featuring an impressive facade with large windows that invite natural light. I love how the white brick and siding create a crisp, clean look against the vibrant sky.
The expansive garage is a standout feature, perfect for accommodating multiple vehicles or extra storage. The inviting front entry adds a touch of elegance, welcoming you to explore further.
Main Level Floor Plan

This floor plan highlights a generous great room measuring 20’6″ by 24’0″, perfect for family gatherings. Adjacent to the great room is a large kitchen with a convenient nook area, ideal for casual dining.
The layout features a guest bedroom and a full bath, offering privacy and comfort for visitors. A two-car garage and a covered patio complete the design, ensuring both functionality and outdoor enjoyment.
Upper-Level Floor Plan
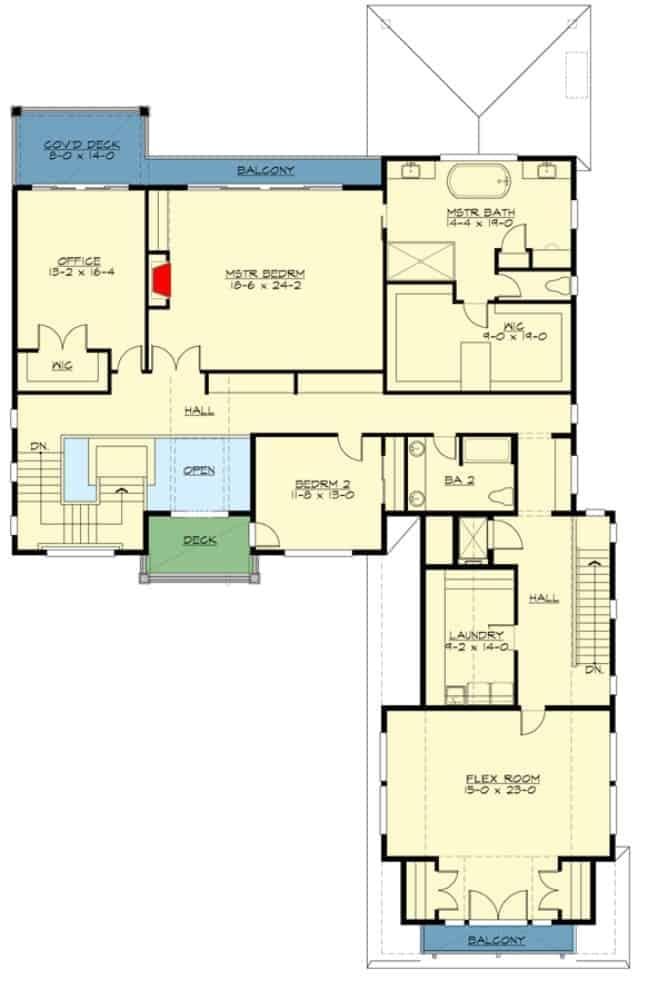
🔥 Create Your Own Magical Home and Room Makeover
Upload a photo and generate before & after designs instantly.
ZERO designs skills needed. 61,700 happy users!
👉 Try the AI design tool here
This floor plan showcases a well-thought-out layout with a spacious master suite, complete with a private balcony and luxurious bath. Notice how the office is strategically placed next to the master bedroom, providing a convenient workspace.
The open concept living area connects seamlessly to a cozy deck, perfect for entertaining. A versatile flex room and additional bedrooms ensure ample space for various needs and activities.
Basement Floor Plan
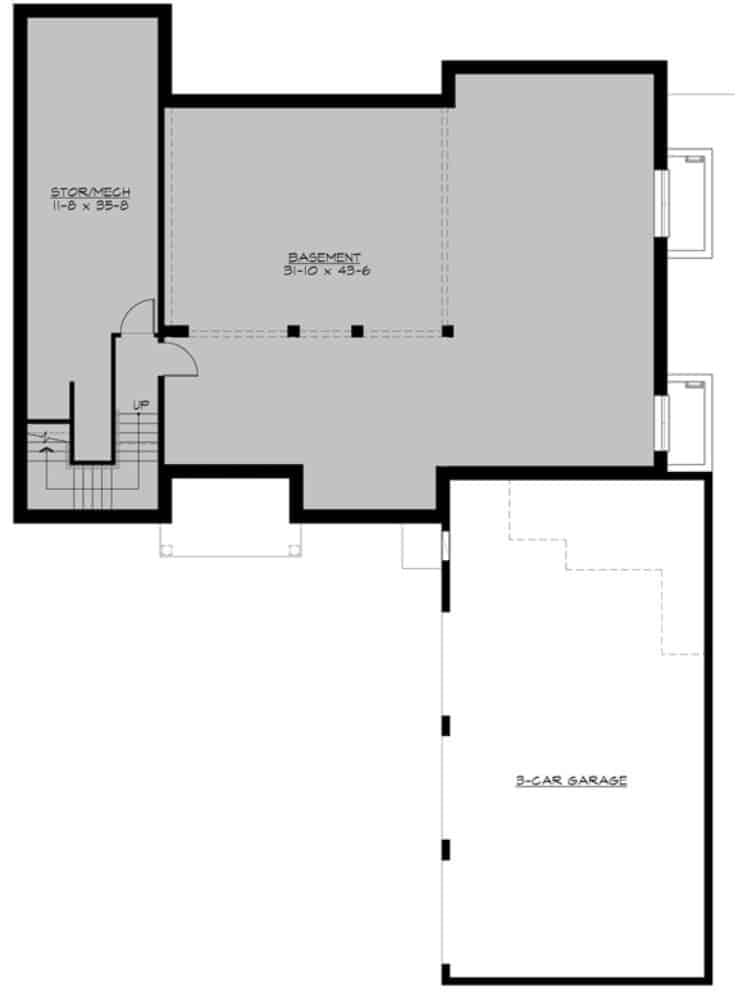
This floor plan reveals a spacious basement area measuring 31 feet 10 inches by 43 feet 6 inches, perfect for a variety of uses from storage to a recreational area. Adjacent to the basement, the design includes a large 3-car garage, providing ample space for vehicles and additional storage.
The storm/mechanical room, measuring 11 feet by 35 feet, is conveniently located near the stairs for easy access. I appreciate how this layout balances practicality and space efficiency.
=> Click here to see this entire house plan
#6. 1,814 Sq. Ft. 3-Bedroom Modern Farmhouse with Open Floor Plan and Timber Accents
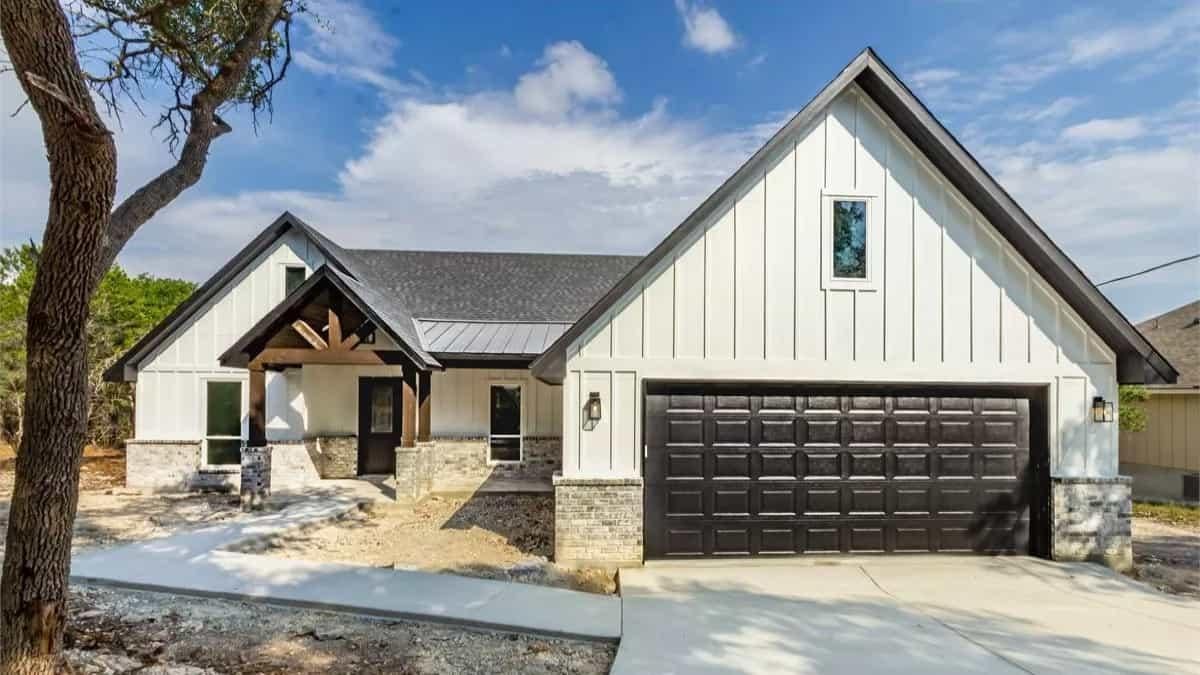
This modern farmhouse exterior features a striking gabled roof that instantly catches the eye. The crisp white board and batten siding contrast beautifully with the dark garage door and roof, creating a sleek yet rustic aesthetic.
The use of stone accents adds texture and depth to the design, seamlessly blending with the natural surroundings. I love how the exposed wooden beams on the porch offer a warm, inviting touch to the overall look.
Main Level Floor Plan
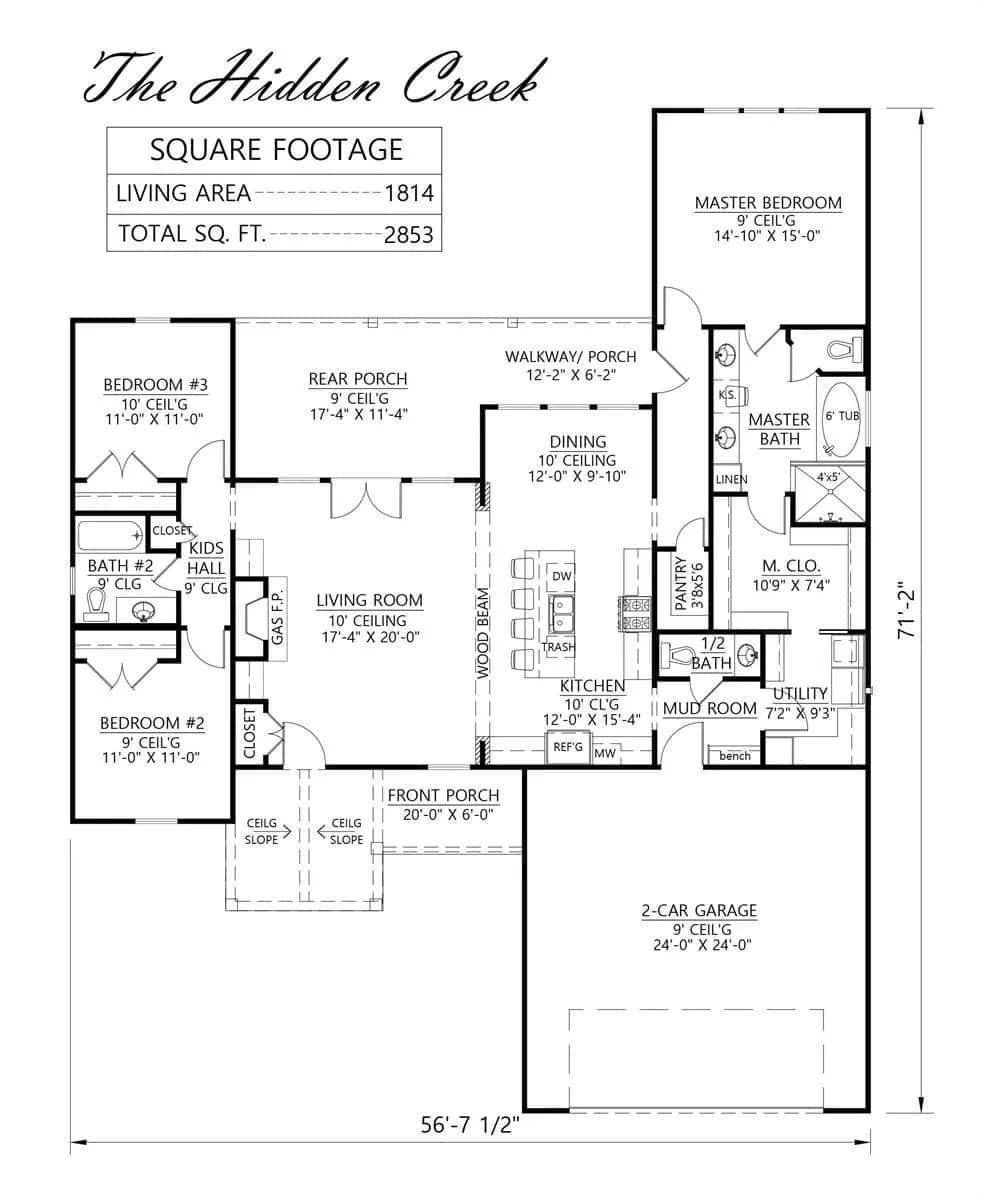
The Hidden Creek floor plan offers a total square footage of 2,853, with a cozy living area of 1,814 square feet. I love how the open living room flows seamlessly into the kitchen and dining area, making it ideal for gatherings.
The master suite is thoughtfully positioned for privacy, complete with a spacious bath and walk-in closet. Plus, the two-car garage and mudroom add convenience to this well-designed home.
=> Click here to see this entire house plan
#7. French-Inspired 2,231 Sq. Ft. Home with 3 Bedrooms and 2 Bathrooms
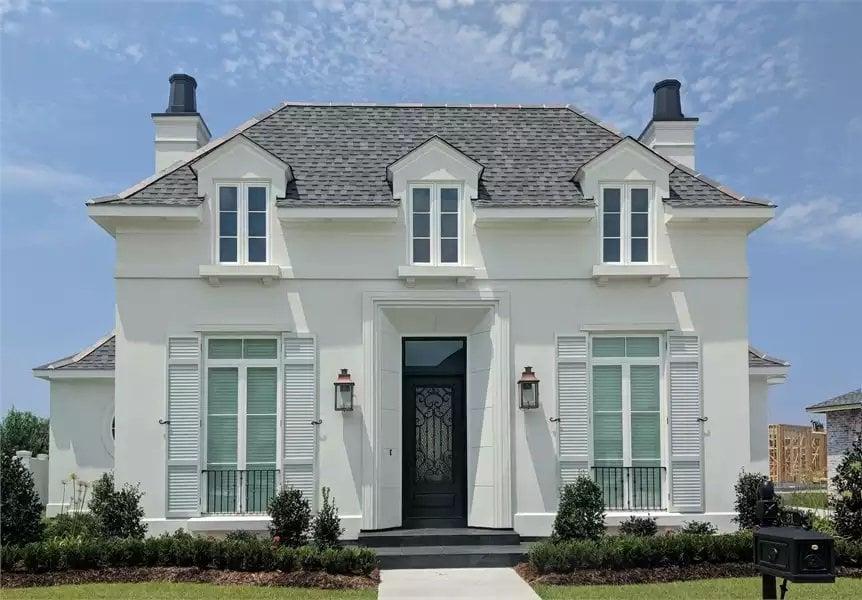
This charming home features a classic French architectural style with its symmetrical facade and elegant dormer windows. The crisp white exterior is complemented by traditional shutters and a striking black front door.
I love the symmetry created by the twin chimneys and the balanced placement of lantern-style sconces. The manicured landscaping adds a touch of sophistication, enhancing the home’s timeless appeal.
Main Level Floor Plan
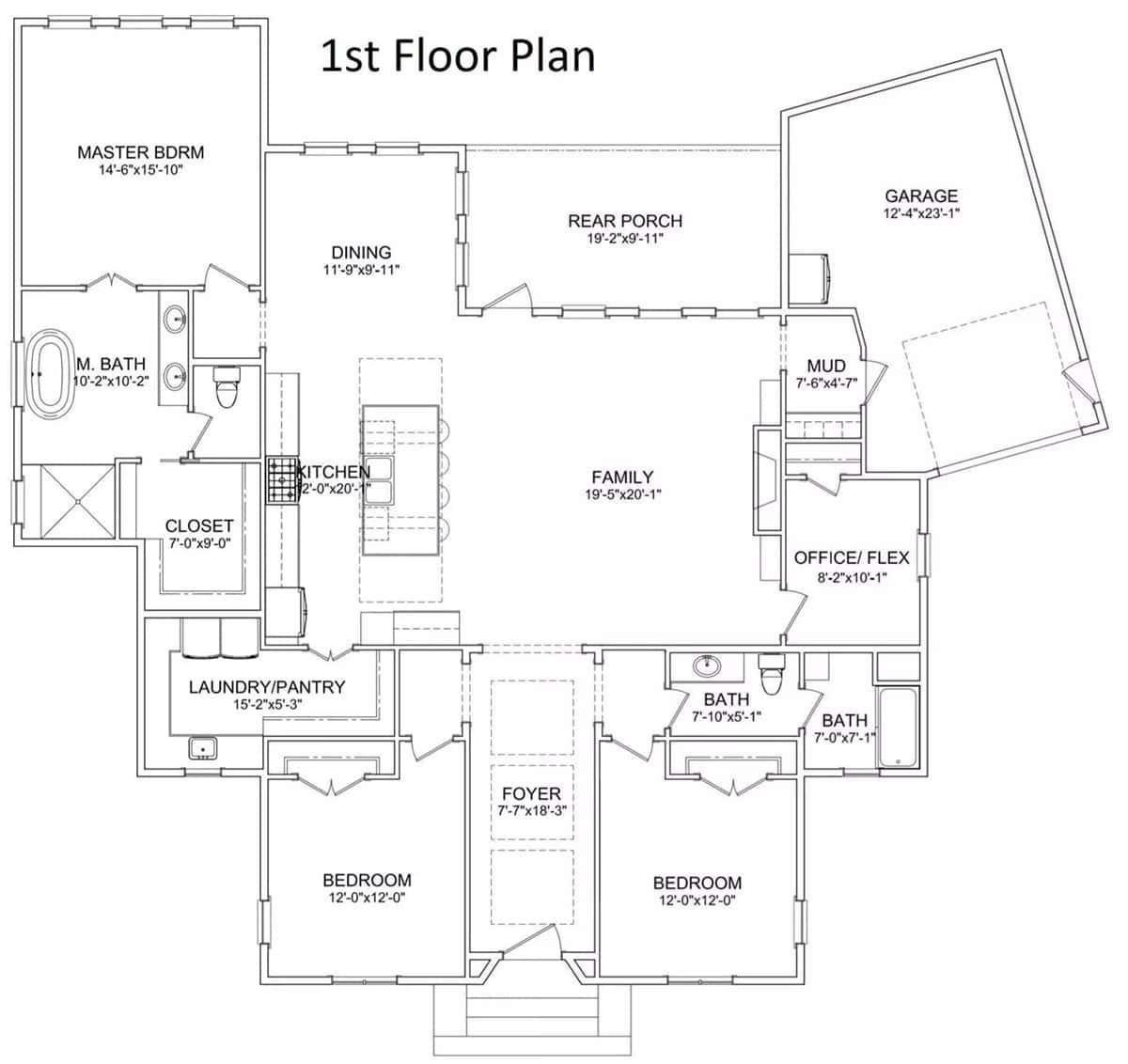
The first floor plan reveals a spacious layout with a prominent family room at its heart, perfect for gatherings. The kitchen, adjacent to the dining area, is strategically placed for easy access and includes a large island.
Three bedrooms, including a master suite with an ensuite bath, offer privacy and comfort. An additional flex room provides versatility for an office or guest space, while the rear porch invites outdoor relaxation.
=> Click here to see this entire house plan
#8. 2,499 Sq. Ft. Craftsman-Style Home with 3 Bedrooms, 2.5 Bathrooms, and a Bonus Room
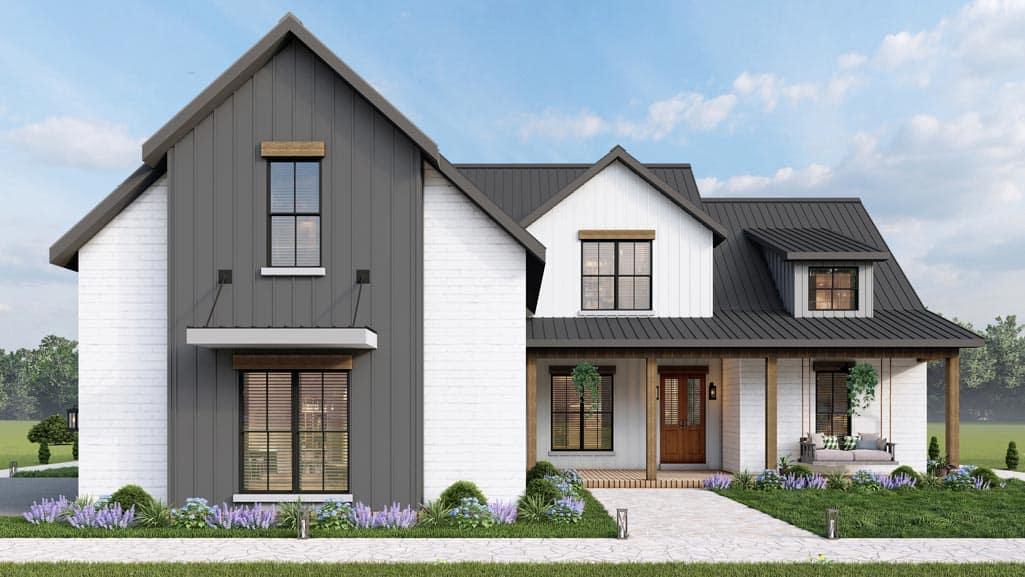
This modern farmhouse showcases a captivating blend of dark and light tones, with sleek black panels contrasting against white brickwork. The design features a prominent gabled roof and large windows that bring a sense of openness and light.
I love how the wooden accents around the windows and door add warmth and a touch of rustic charm. The front porch, adorned with simple yet elegant landscaping, invites you to enjoy the serene surroundings.
Main Level Floor Plan

This floor plan highlights a seamless flow from the kitchen to the dining and living rooms, making it ideal for entertaining. The outdoor kitchen on the covered porch is a clever addition, perfect for alfresco dining.
I like how the owner’s suite is tucked away for privacy, complete with a spacious walk-in closet. The 3-car garage and adjacent utility room add practicality and convenience to the home design.
Upper-Level Floor Plan
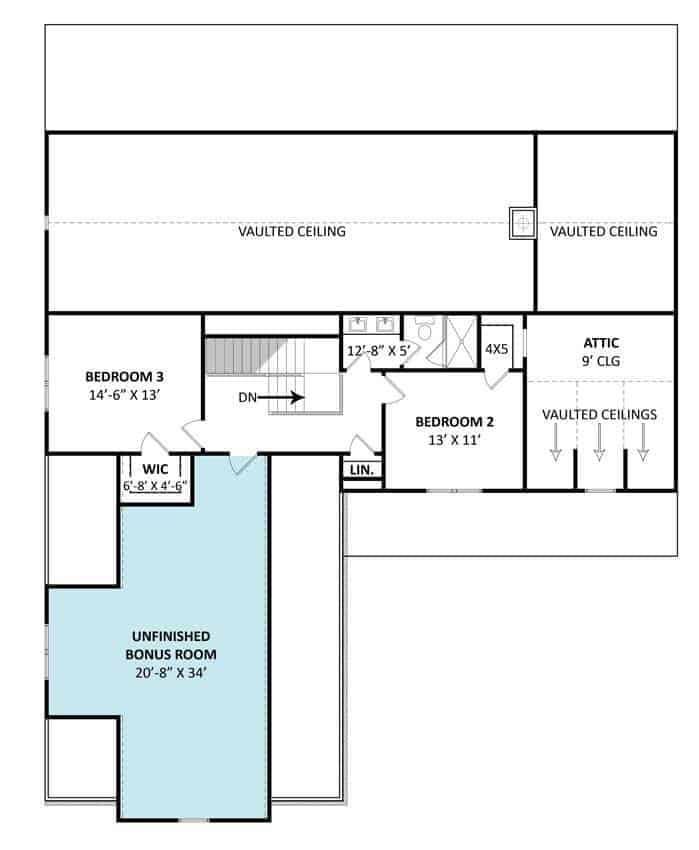
This floor plan reveals a spacious upper level featuring two bedrooms and an unfinished bonus room that’s brimming with potential. Bedroom 3, measuring 14′-6” x 13′, offers ample space right next to a convenient walk-in closet.
The bonus room, at 20′-8” x 34′, is perfect for a future game room or home office. Notice the vaulted ceilings throughout, adding a sense of dimension and openness to the layout.
Basement Floor Plan
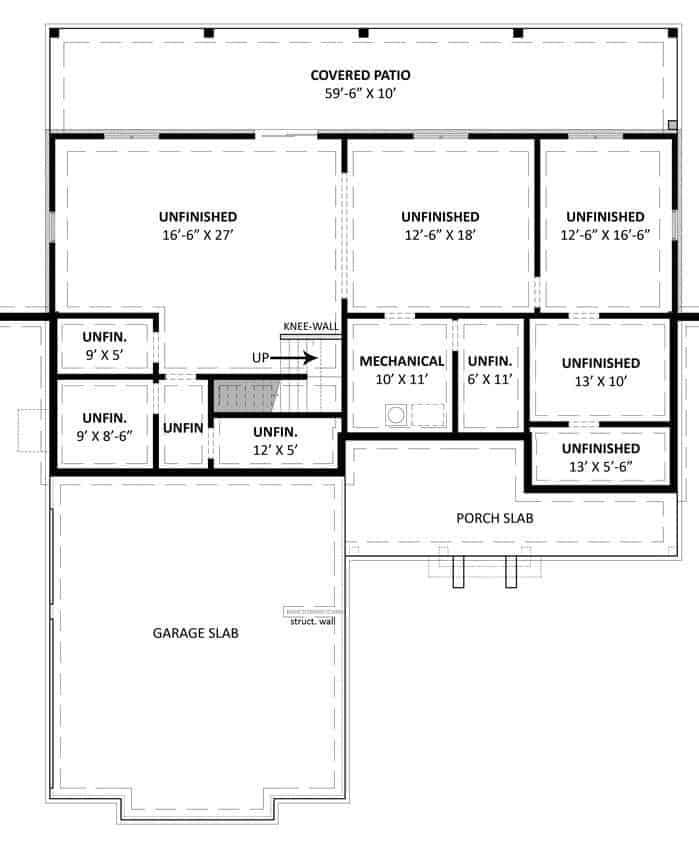
This floor plan reveals a spacious unfinished basement with multiple rooms ready for customization. The area includes a large covered patio, ideal for outdoor gatherings, and a substantial garage slab.
Several unfinished sections offer the possibility for future bedrooms, storage, or recreational spaces. The mechanical room is centrally located, providing easy access for maintenance and utilities.
=> Click here to see this entire house plan
#9. 1,376 Sq. Ft. Craftsman Bungalow with 3 Bedrooms and 2 Bathrooms
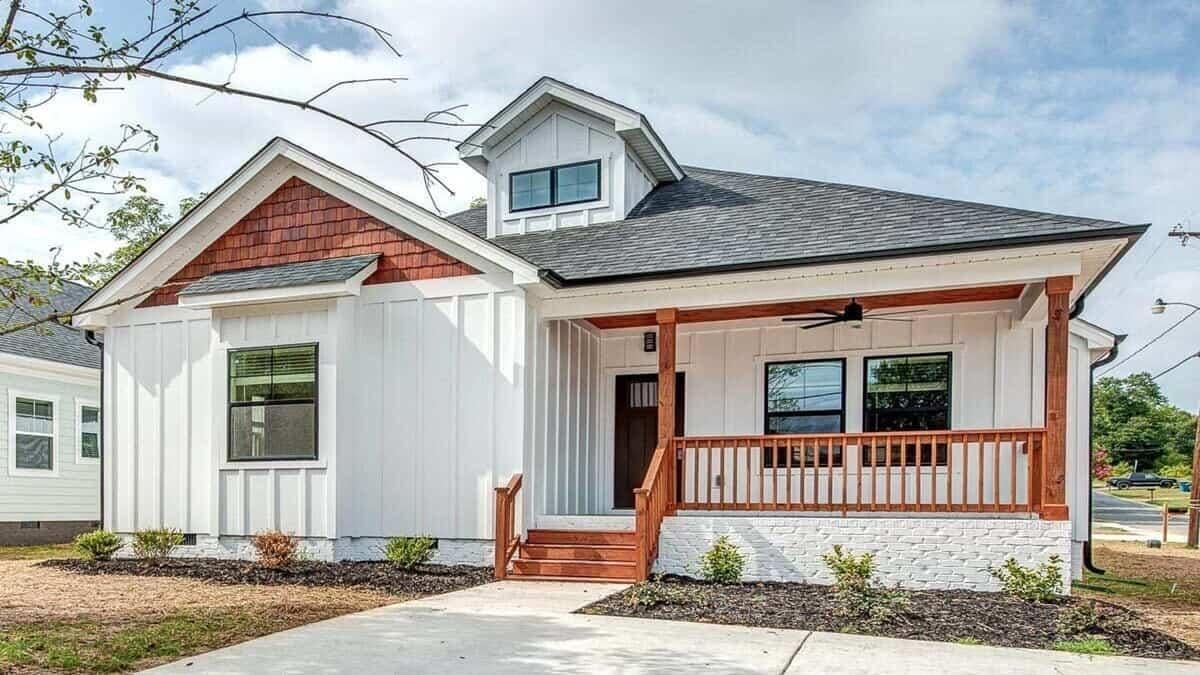
This Craftsman-style bungalow captures attention with its inviting front porch, complete with wooden railings and a ceiling fan for comfort. The combination of board-and-batten siding and shingle accents adds a delightful texture to the exterior.
I love the crisp white exterior contrasted with warm wood tones, creating a balanced and welcoming facade. The gabled roof and dormer window lend a classic touch, enhancing the home’s timeless appeal.
Main Level Floor Plan
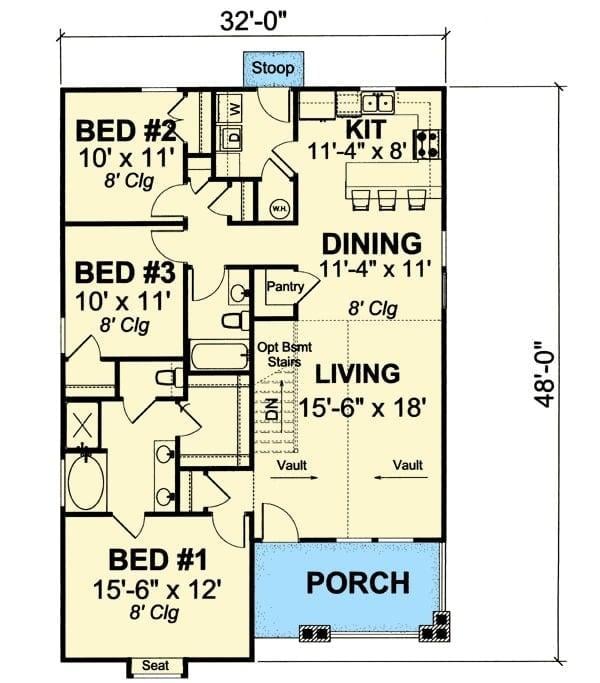
This thoughtfully designed floor plan features three bedrooms, each with convenient closet space, making it perfect for family living. The open layout connects the kitchen, dining, and living areas, with the living room boasting a vaulted ceiling for added spaciousness.
I like how there’s an optional basement stairs feature, adding flexibility for future expansion. The welcoming front porch enhances the home’s curb appeal, creating a charming entryway.
=> Click here to see this entire house plan
#10. Craftsman Home with 3 Bedrooms, 2.5 Bathrooms, and 3,917 Sq. Ft. of Timber and Stone
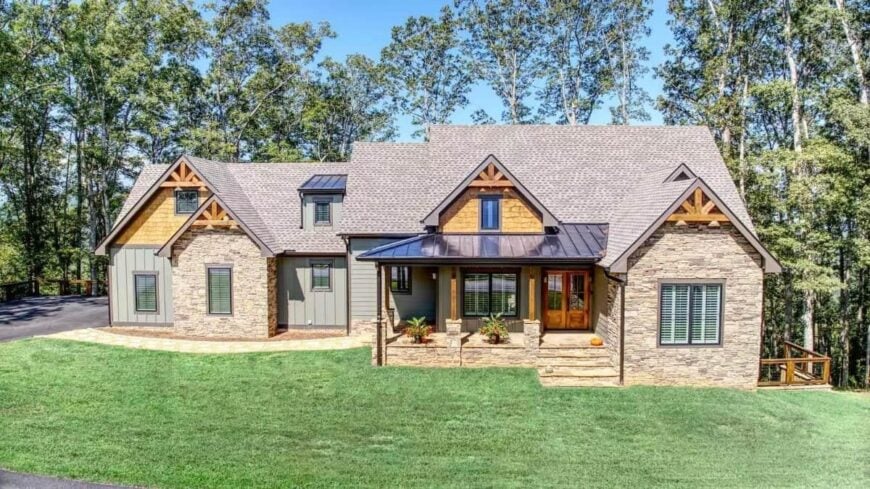
I love the blend of stone and timber elements that give this house a warm, rustic feel. The inviting front porch is perfect for enjoying a quiet afternoon, framed by wooden columns that add character.
The gabled rooflines and dormer windows contribute to the charming architectural style. This exterior design harmonizes beautifully with the surrounding woodland setting.
Main Level Floor Plan
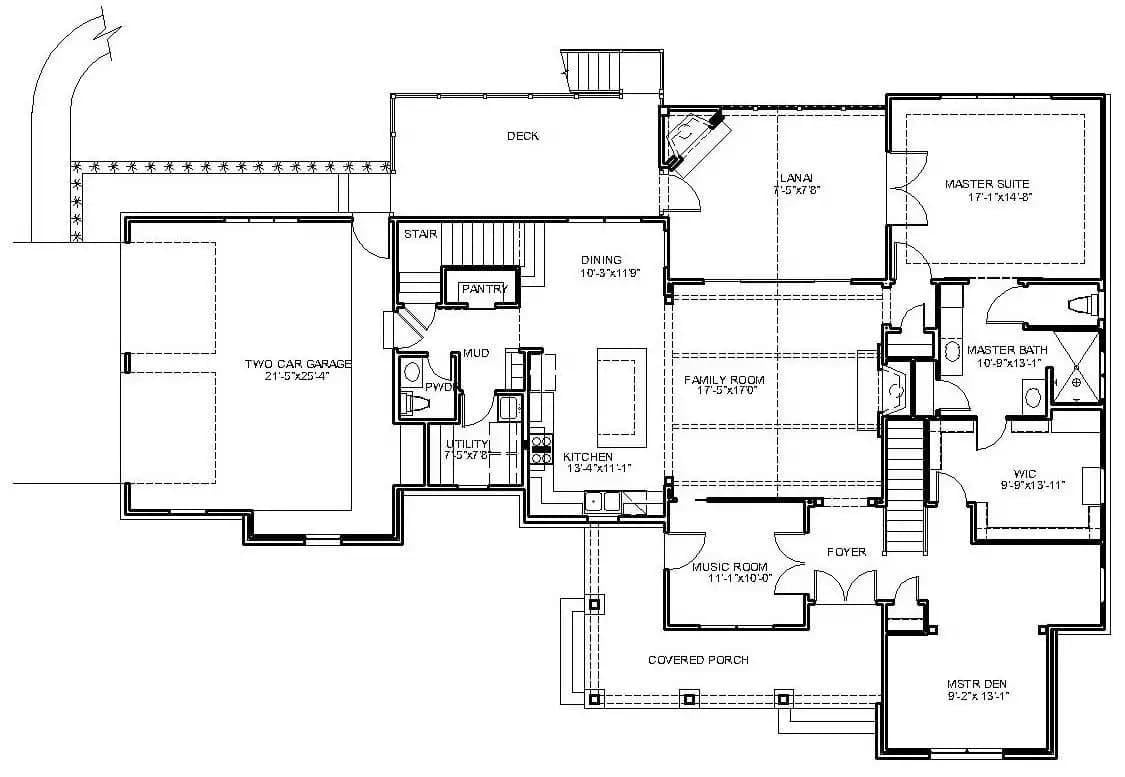
This floor plan showcases a well-thought-out layout featuring a spacious family room that connects seamlessly to the kitchen and dining area. I notice the inclusion of a large deck, perfect for outdoor gatherings, adjacent to the dining space.
The master suite is thoughtfully designed with a walk-in closet and an en-suite bathroom, providing a private retreat. Also, the two-car garage and utility spaces add practicality to this inviting home design.
Upper-Level Floor Plan
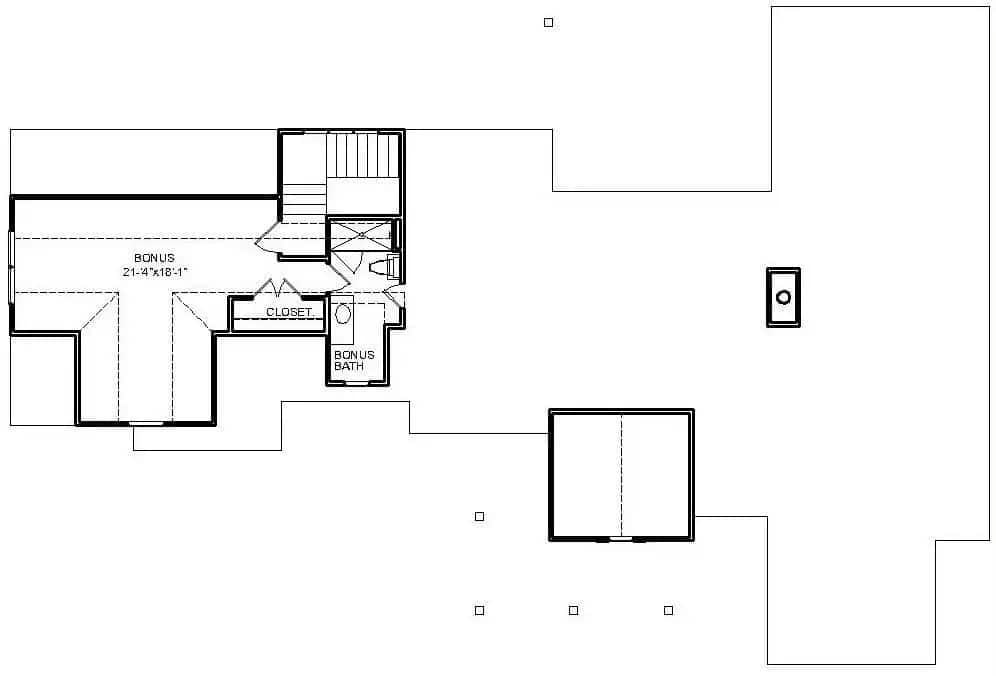
This floor plan reveals a versatile bonus room measuring 21′-4″ x 18′-1″, ideal for a variety of uses. I love how it includes a dedicated bath and closet, adding functionality and privacy.
The layout suggests a potential guest suite or an entertainment area. The thoughtful design allows for a seamless integration into the overall structure.
Basement Floor Plan
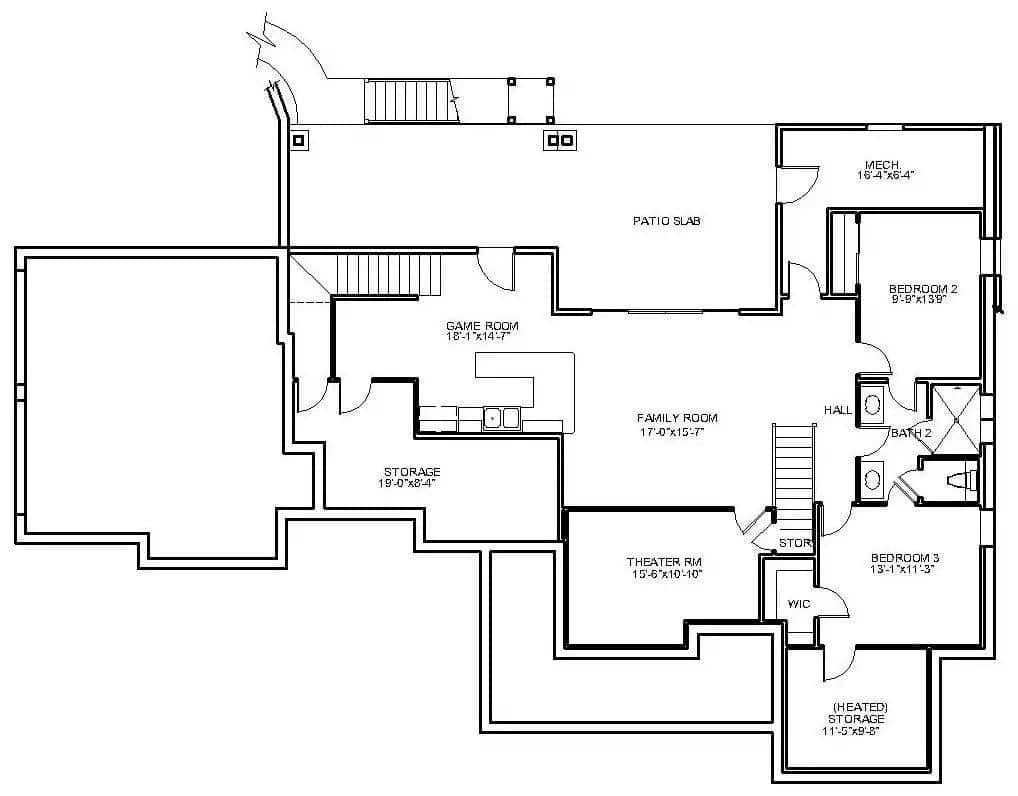
This floor plan showcases a thoughtfully designed lower level featuring a game room and a theater room, ideal for entertainment enthusiasts. The family room is centrally located, providing easy access to the outdoor patio slab for seamless indoor-outdoor living.
Two bedrooms and a bathroom offer additional living space, while ample storage areas ensure organization is a breeze. The layout is perfect for hosting gatherings or enjoying a quiet movie night at home.


