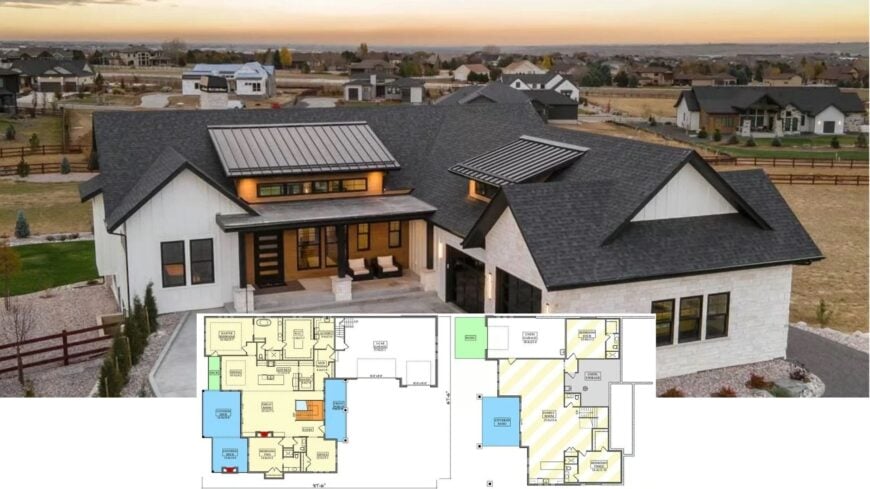
Dive into the world of 2-bedroom escapes, perfectly tailored for those who crave both adventure and relaxation. These homes are more than just a place to rest your head; they’re designed to enhance your weekends with open spaces, clever storage, and a connection to the outdoors.
Whether you’re a minimalist at heart or someone who loves the blend of classic and contemporary, there’s something here to inspire your next getaway. Let’s explore these stylish retreats that make every homecoming a rejuvenating experience.
#1. 2-Bedroom Modern Mountain Home with 2.5 Baths in 2,891 Sq. Ft.
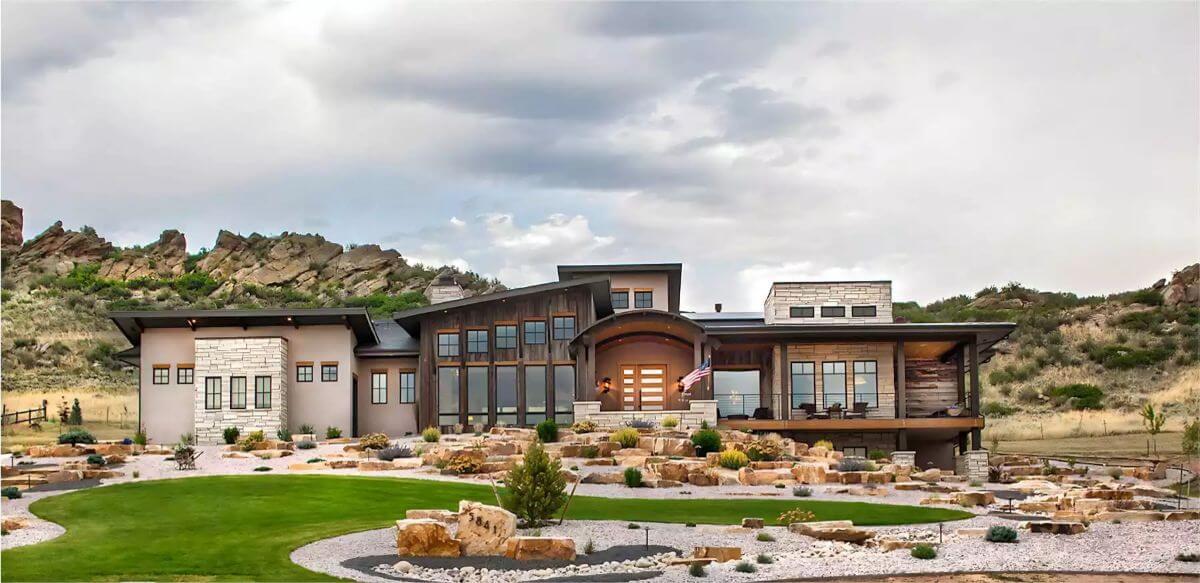
This unique home blends seamlessly with its rugged surroundings, featuring a bold combination of stone and wood elements. Large windows dominate the facade, providing expansive views of the rocky terrain and allowing natural light to flood the interior.
The roof’s varied angles add a dynamic architectural interest, while the landscaped front yard with its natural stone accents complements the overall design. It’s a perfect example of architecture that harmonizes with its environment, creating a stunning visual impact.
Main Level Floor Plan

This floor plan highlights a well-organized layout with a spacious great room at its heart, measuring 18×20-9. The kitchen, adjacent to a casual dining area, offers a practical space for family meals and gatherings.
A standout feature is the 3-car garage, providing ample storage and convenience. The master bedroom, complete with a walk-in closet, ensures a private retreat on this expansive 2,891 sq ft main floor.
Lower-Level Floor Plan
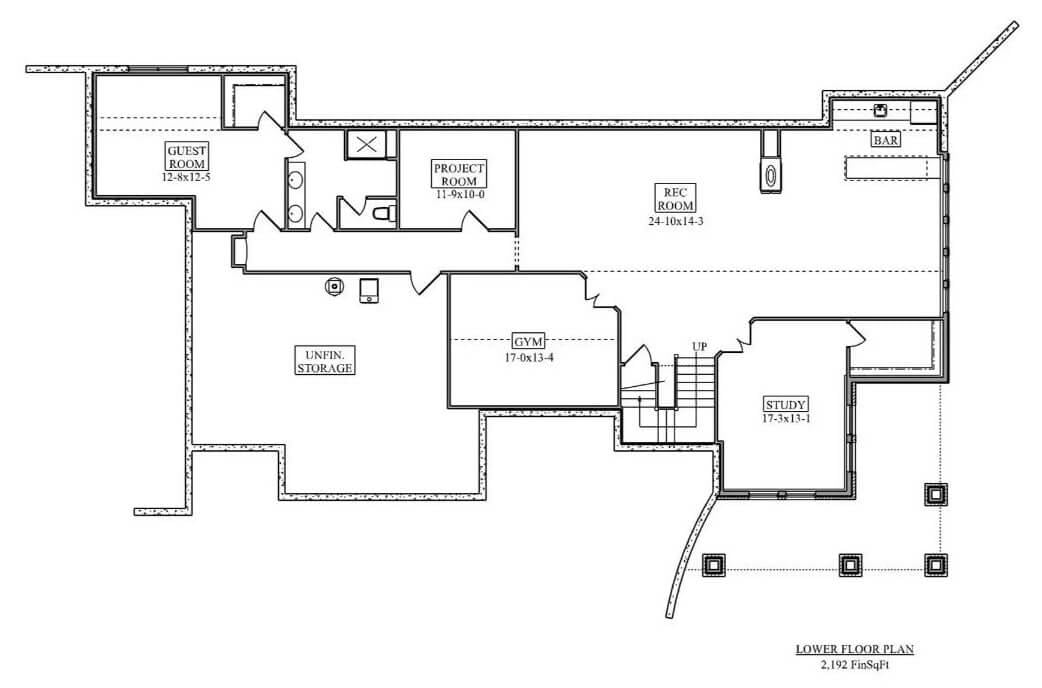
This lower floor plan spans 2,192 square feet and features a variety of functional spaces. I really like the large rec room which is perfect for entertaining, complete with a bar for social gatherings.
The guest room and project room provide additional versatility, while the gym offers a dedicated space for fitness. Unfinished storage is also included, ideal for organizing seasonal items.
=> Click here to see this entire house plan
#2. Modern Craftsman Home with 2 Bedrooms, 2.5 Bathrooms, and 1,773 Sq. Ft.
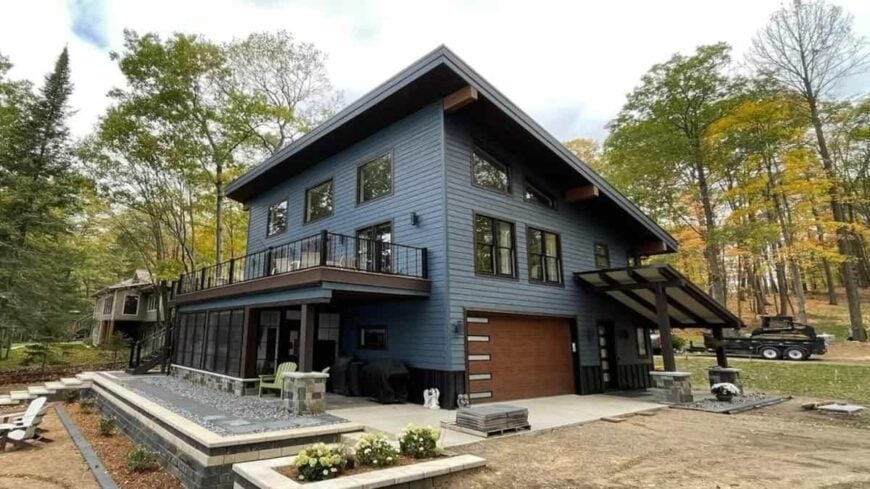
This modern home stands out with its striking blue facade and angular roofline, nestled beautifully amidst the trees. I love how the extensive use of windows allows for abundant natural light and offers stunning views of the surrounding forest.
The outdoor decks provide ample space for relaxation and entertaining, seamlessly connecting the interior with nature. The attached floor plan gives a glimpse into the thoughtful layout, emphasizing open spaces and functional design.
Main Level Floor Plan
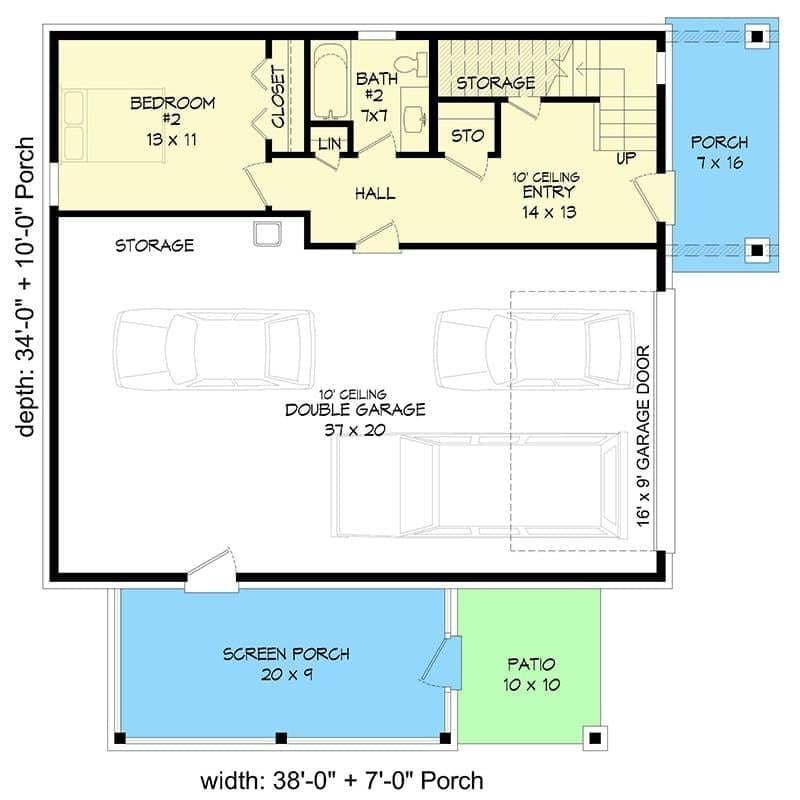
This floor plan reveals a well-organized space with a prominent double garage, perfect for housing multiple vehicles or extra storage. Adjacent to the garage, the bright screen porch offers a relaxing area that seamlessly connects to a cozy 10×10 patio.
A compact bedroom and bathroom are efficiently placed near the entrance, ensuring privacy and convenience. The clever design includes additional storage spaces and a welcoming entryway that guides you into the heart of the home.
Upper-Level Floor Plan
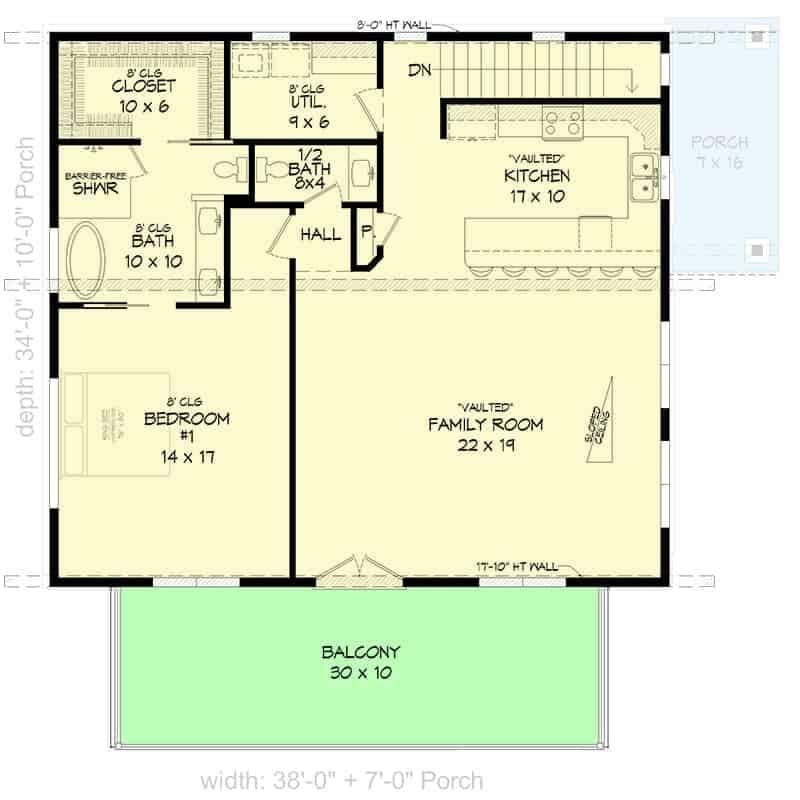
This floor plan centers around a generous family room with vaulted ceilings, creating an airy and open atmosphere. The kitchen, positioned conveniently adjacent, offers ample workspace for cooking and entertaining.
A standout feature is the expansive balcony, perfect for outdoor gatherings or relaxing with a view. The layout also includes a well-sized bedroom with a luxurious bathroom and a walk-in closet, ensuring comfort and privacy.
=> Click here to see this entire house plan
#3. 2-Bedroom Craftsman-Style Home with Wet Bar and 4-Car Garage, 3,246 Sq. Ft.
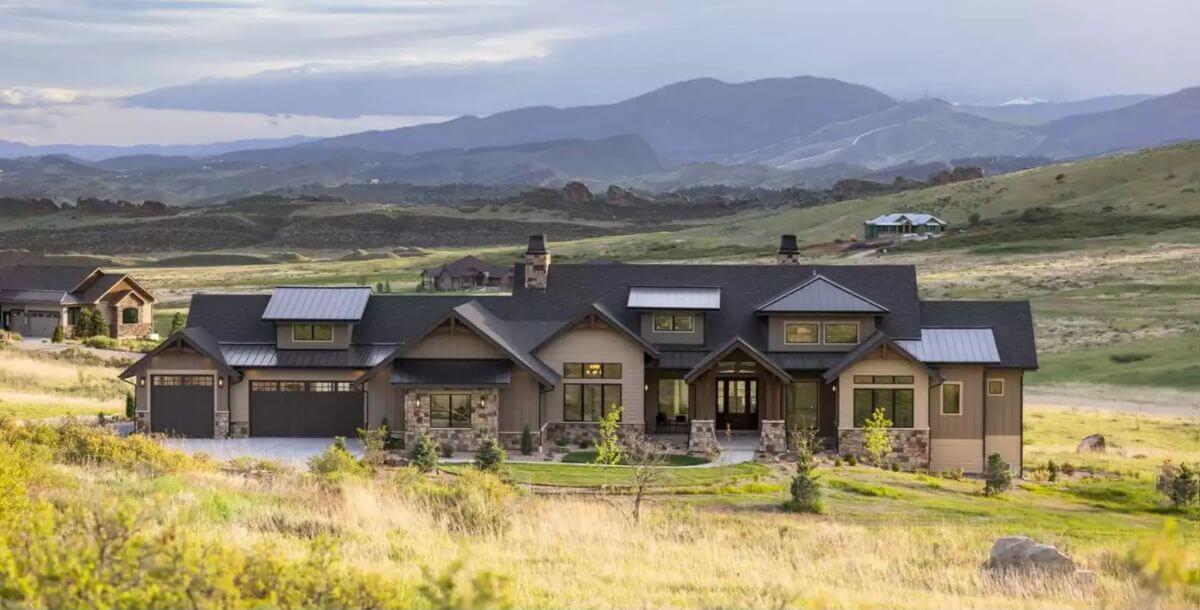
This expansive home is nestled in a picturesque landscape, featuring a harmonious blend of stone and wood elements. The gabled rooflines draw the eye upwards, adding a dynamic architectural element to the facade.
Large windows invite the surrounding natural beauty inside, creating a seamless connection with the outdoors. The house exudes a sense of tranquility, perfectly complementing its serene setting.
Main Level Floor Plan
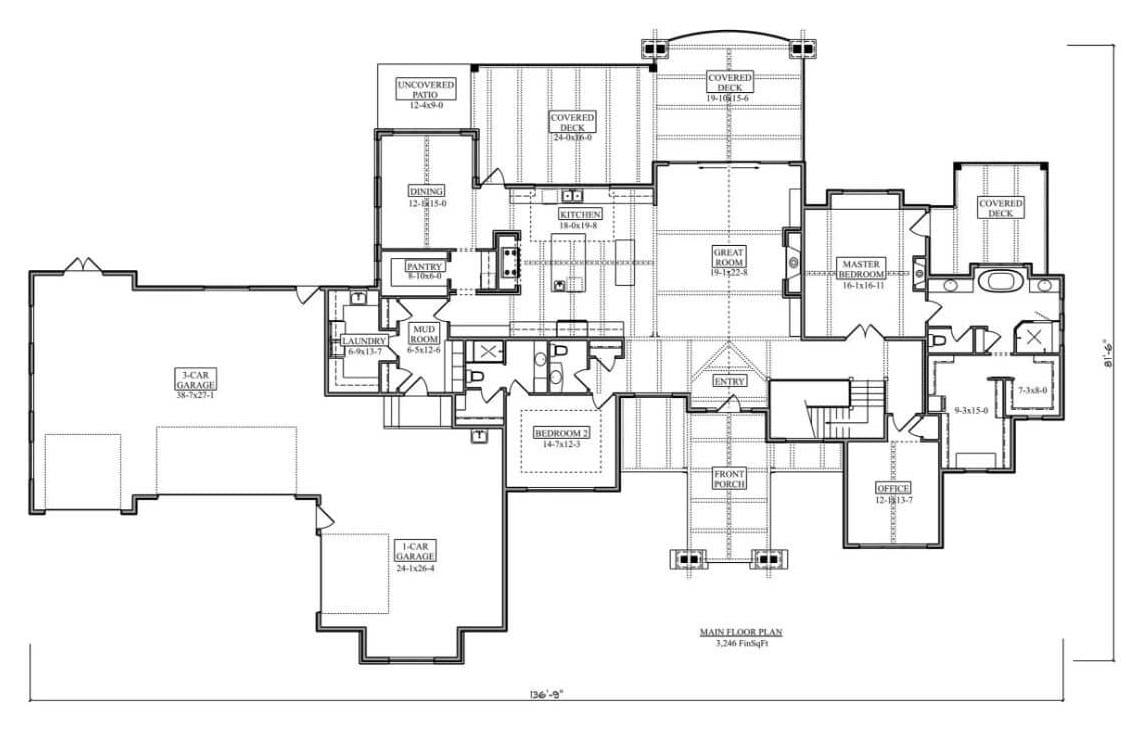
This main floor plan covers 3,246 square feet and includes thoughtful spaces like a mud room and an office. The layout features a large great room and a master bedroom with en-suite amenities, offering comfort and privacy.
I appreciate the seamless flow from the kitchen to the dining area, leading to both covered and uncovered decks, perfect for entertaining. The three-car garage provides ample storage and convenience for a busy household.
Lower-Level Floor Plan
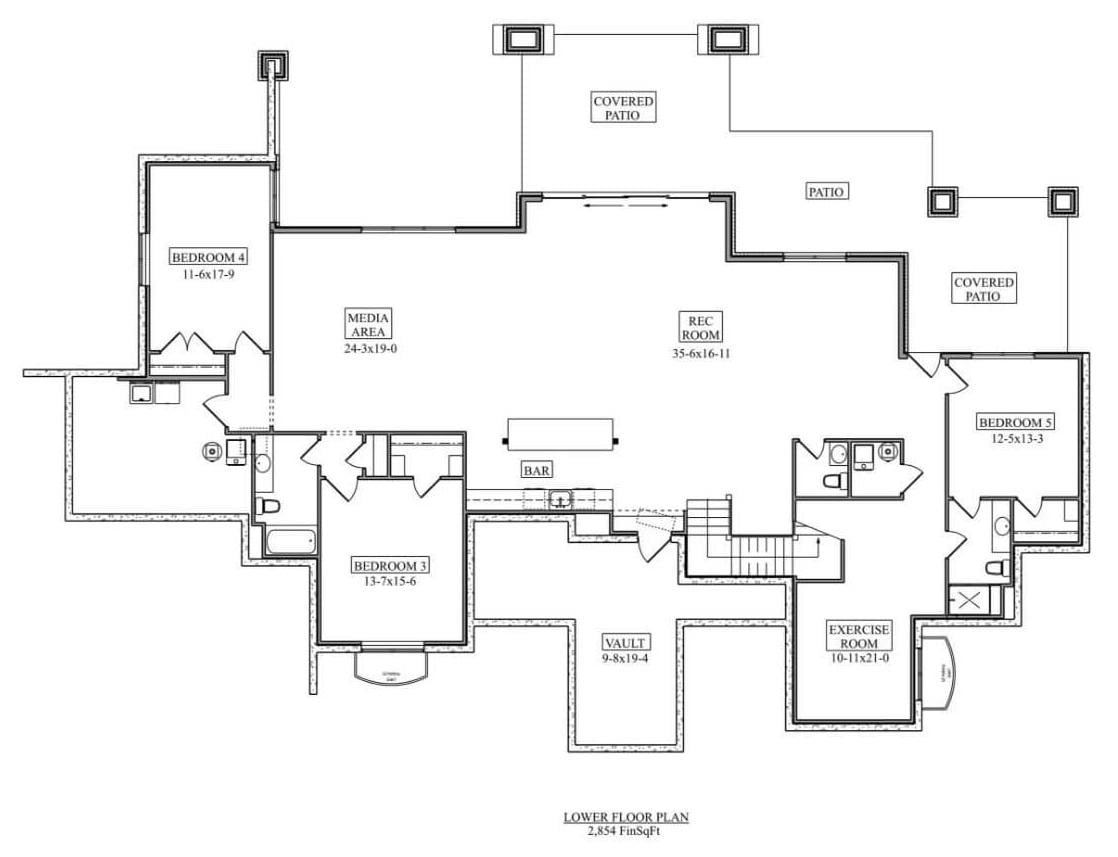
This lower floor plan showcases a generous space of 2,854 square feet, featuring three well-appointed bedrooms. I notice a large rec room at the center, perfect for gatherings, seamlessly connected to a media area.
There is also an exercise room, adding a practical touch to the design. The covered patios provide an inviting outdoor extension to this versatile living area.
=> Click here to see this entire house plan
#4. 2-Bedroom European-Style Home with 2,380 Sq. Ft. and Luxurious Amenities
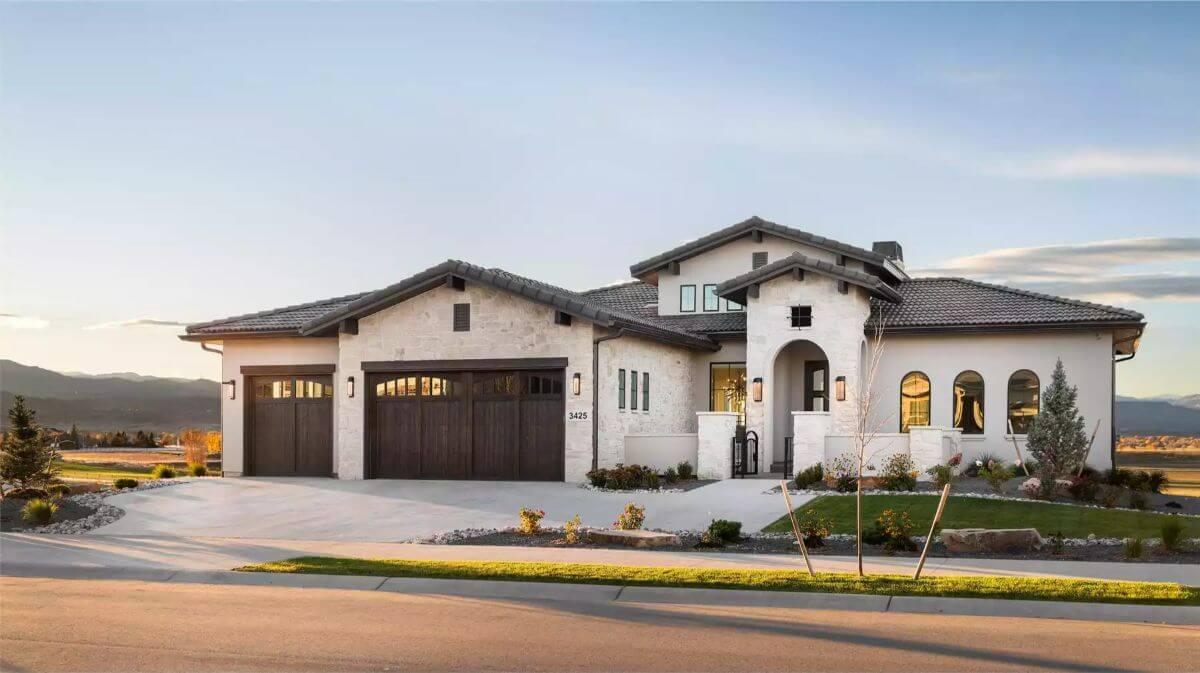
This stunning house showcases a blend of traditional and contemporary design with its elegant stucco facade and dark wooden garage doors. I love how the grand archway entrance adds a touch of sophistication to the exterior.
Large windows provide a glimpse of the airy interior, while the surrounding landscape complements the home’s clean lines. The picturesque backdrop of mountains enhances the serene setting, making it a truly remarkable residence.
Main Level Floor Plan
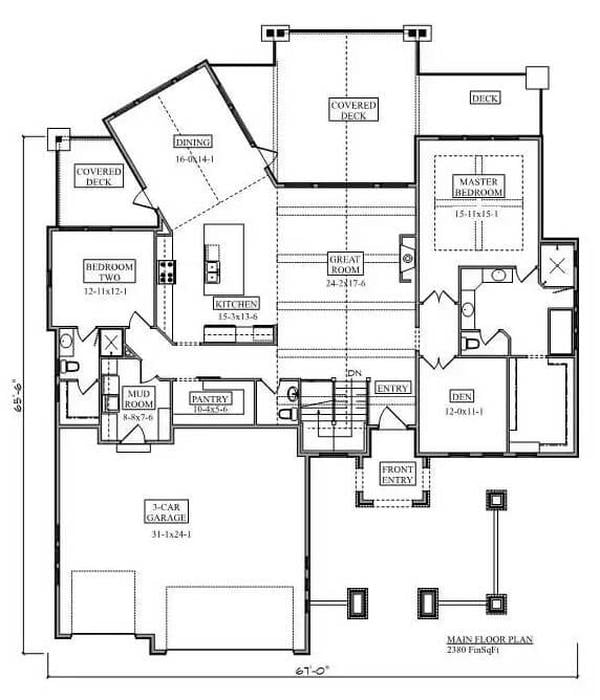
I find this main floor plan to be well-organized, offering a seamless transition between living spaces. The great room, at the heart of the home, opens to a covered deck, perfect for entertaining.
The kitchen features a central island and connects to both the dining area and a convenient pantry. With two bedrooms, including a master suite, and additional spaces like a den and mudroom, this layout balances functionality and comfort.
Lower-Level Floor Plan
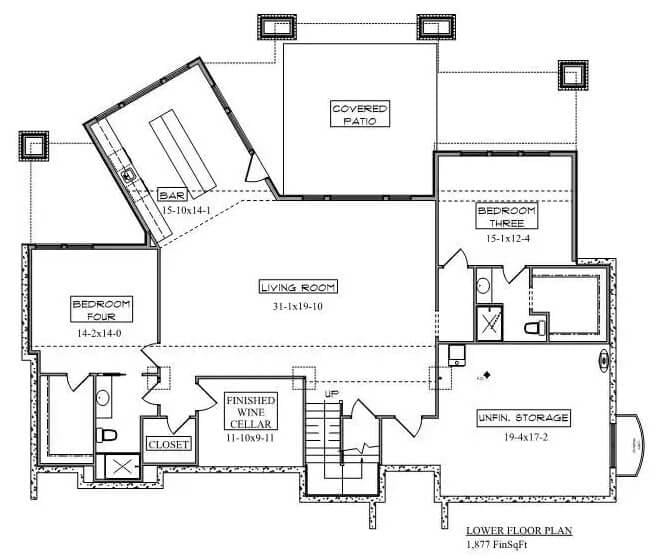
This lower floor plan features a generous living room at its heart, measuring 31-1×19-10, perfect for gatherings or relaxation. A notable highlight is the well-appointed bar area, ideal for entertaining.
Two bedrooms, each with distinct dimensions, offer privacy and comfort. Additionally, the finished wine cellar and covered patio add unique touches to this thoughtfully designed space.
=> Click here to see this entire house plan
#5. 2-Bedroom Craftsman Elmville Home with 2.5 Bathrooms and 2,744 Sq. Ft.
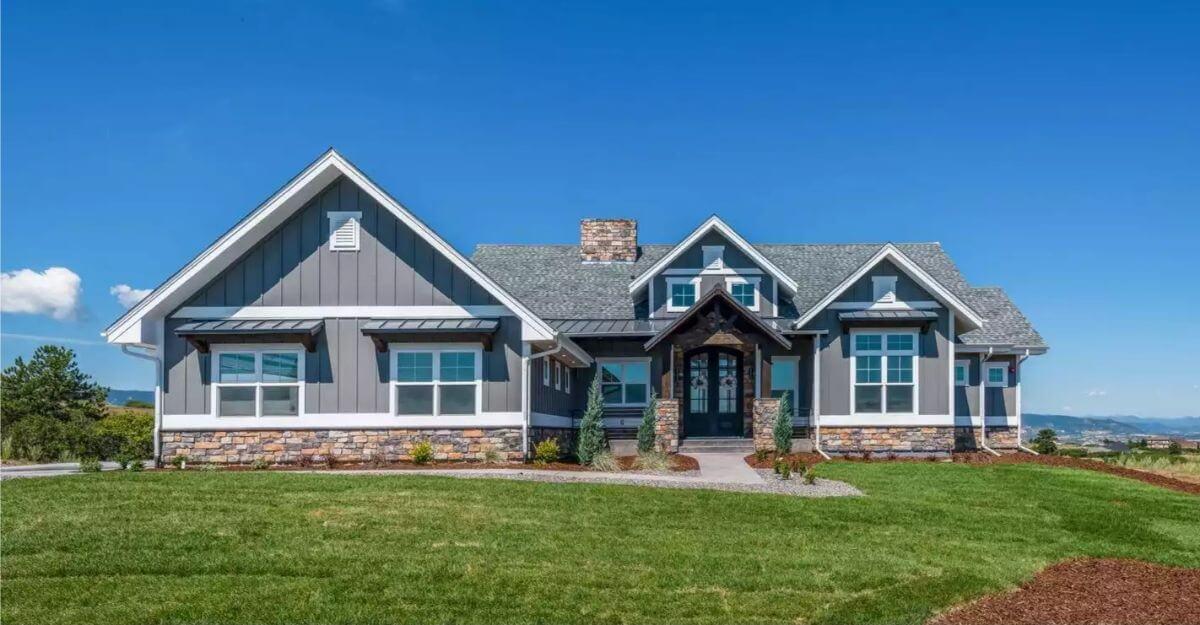
This home beautifully marries traditional and contemporary design elements with its striking gable rooflines and stone accents. The facade’s mix of horizontal siding and stonework adds texture and depth, creating a balanced aesthetic.
Large windows invite natural light, enhancing the home’s connection to its scenic surroundings. The welcoming front porch serves as a perfect spot to enjoy the expansive views.
Main Level Floor Plan
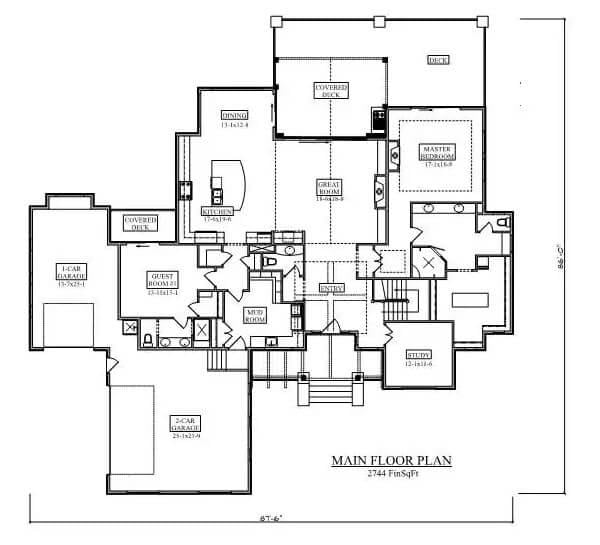
This floor plan showcases a spacious main level with a total area of 2744 square feet. The heart of the design is the grand great room, seamlessly connected to the dining area and kitchen, perfect for entertaining.
A luxurious master bedroom suite is located on one side, providing privacy and comfort. Additionally, a guest room and a study offer versatility for family and visitors alike.
Lower-Level Floor Plan
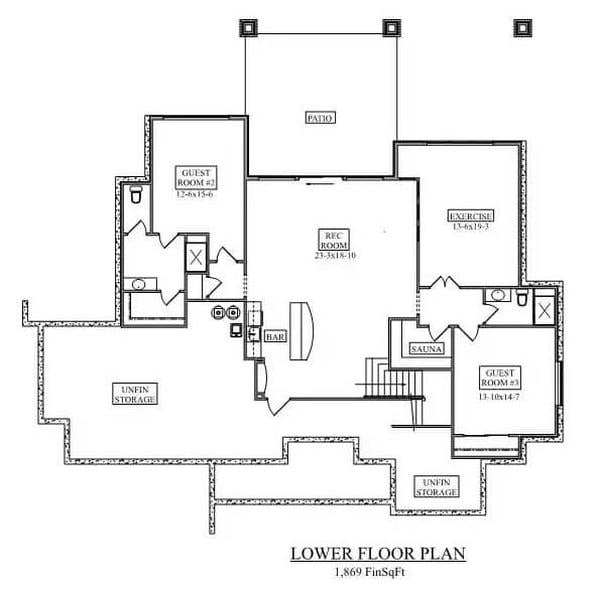
This lower floor plan covers 1,869 square feet and includes two guest rooms, perfect for visitors. The expansive rec room at the center offers plenty of space for entertainment and relaxation, complemented by a convenient bar area.
I noticed there’s also a dedicated exercise room and a sauna, adding a touch of luxury to the home. The design thoughtfully includes unfinished storage areas, maximizing utility and functionality.
=> Click here to see this entire house plan
#6. 2-Bedroom Mountain-Style Home with 2.5 Bathrooms and 2,615 Sq. Ft. of Living Space
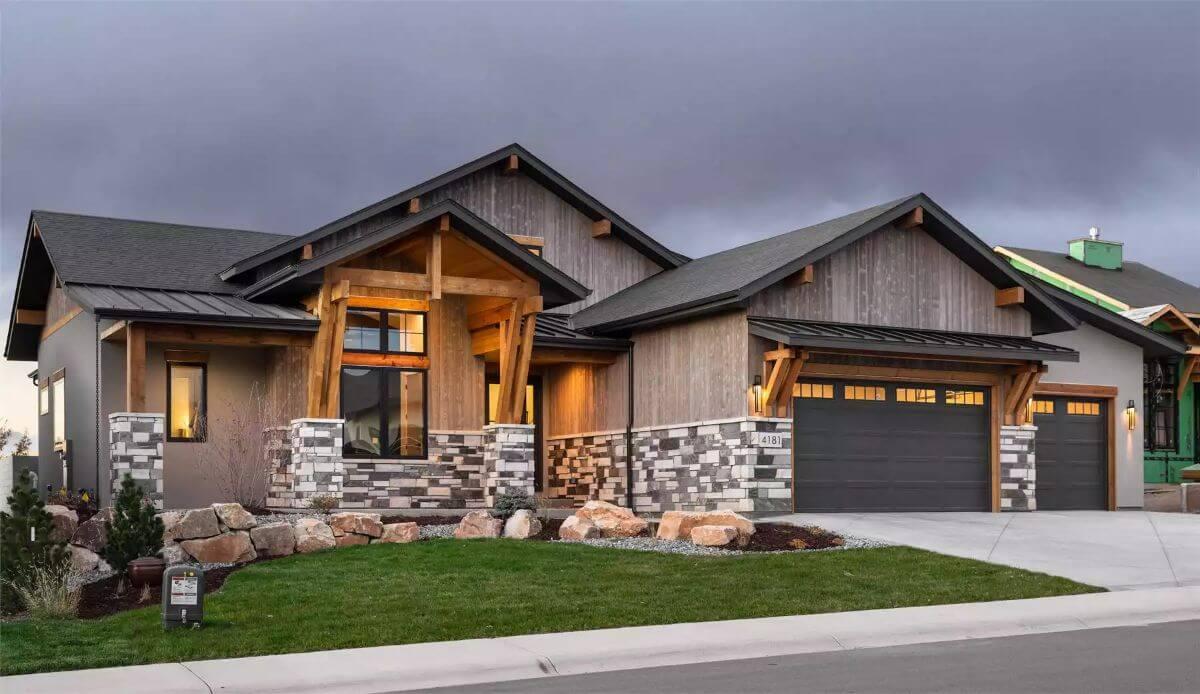
The exterior of this home blends rustic charm with modern design through the use of natural wood beams and stone detailing. Large windows allow an abundance of natural light to illuminate the interior, creating a warm and inviting atmosphere.
The combination of horizontal siding and stonework adds texture and depth to the facade. The three-car garage and neatly landscaped front yard complete the home’s impressive curb appeal.
Main Level Floor Plan

This main floor plan reveals a thoughtfully designed layout spanning 2,615 square feet. The heart of the home features an open living and dining area that seamlessly connects to a large covered patio, perfect for entertaining.
A generous master bedroom with an en suite and walk-in closet provides a private retreat. Practical spaces like the laundry/mudroom and a sizable pantry are conveniently located near the kitchen, ensuring functionality and flow.
Basement Floor Plan
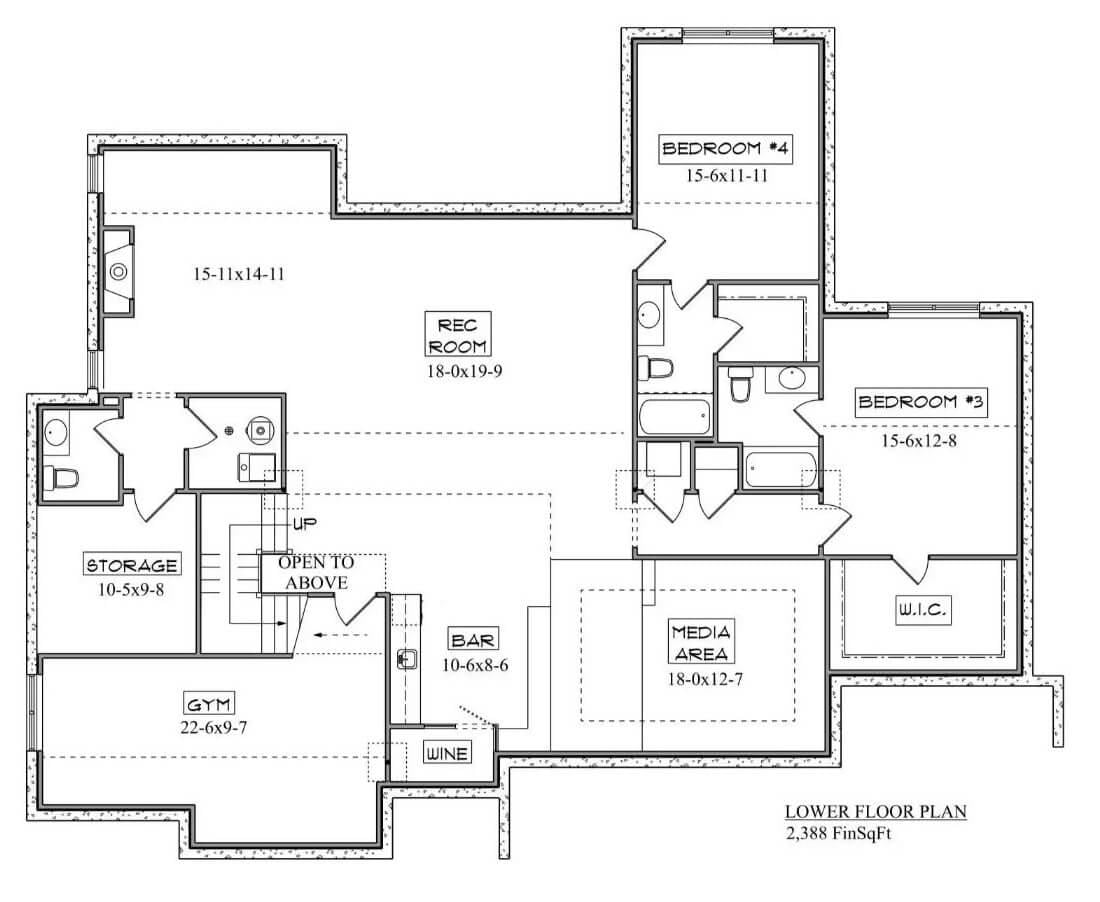
This lower floor plan spans 2,388 square feet, offering a range of functional spaces. Notice the dedicated gym area, perfect for fitness enthusiasts, adjacent to a convenient storage room.
The design includes two bedrooms, each with easy access to a shared bathroom, and a spacious recreation room ideal for entertaining. A well-placed bar and media area complete this versatile layout, providing ample options for relaxation and social gatherings.
=> Click here to see this entire house plan
#7. 2,287 Sq. Ft. Contemporary 2-Bedroom Home with Large Windows and 3 Bathrooms
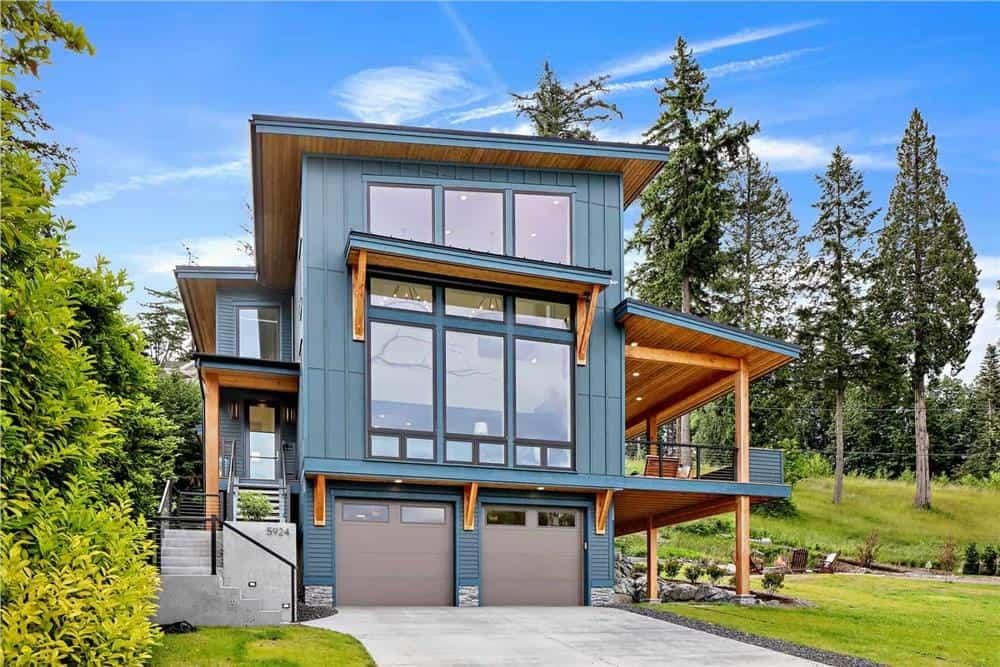
This impressive contemporary home stands out with its bold rooflines and expansive windows that flood the interior with natural light. The mix of wood and sleek siding gives it a modern yet warm appearance.
I love how the elevated design offers a unique vantage point over the surrounding landscape. It’s a perfect blend of form and function, providing a stunning visual impact while maximizing space.
Main Level Floor Plan
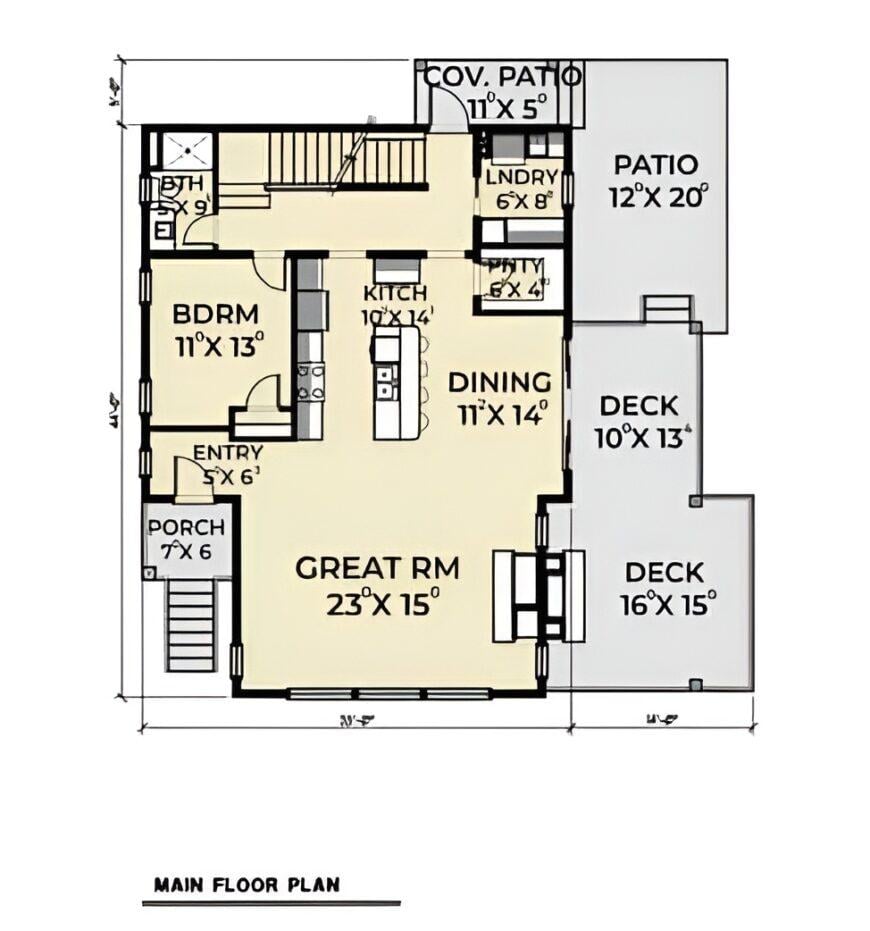
This main floor plan features a generously sized great room, perfect for gatherings and relaxation. The kitchen, complete with an island, seamlessly connects to the dining area, enhancing the open-concept living space.
A cozy bedroom is conveniently located near the entry, while a covered patio and two decks offer ample outdoor living options. I love how the thoughtful layout combines comfort and functionality, making it ideal for modern living.
Upper-Level Floor Plan
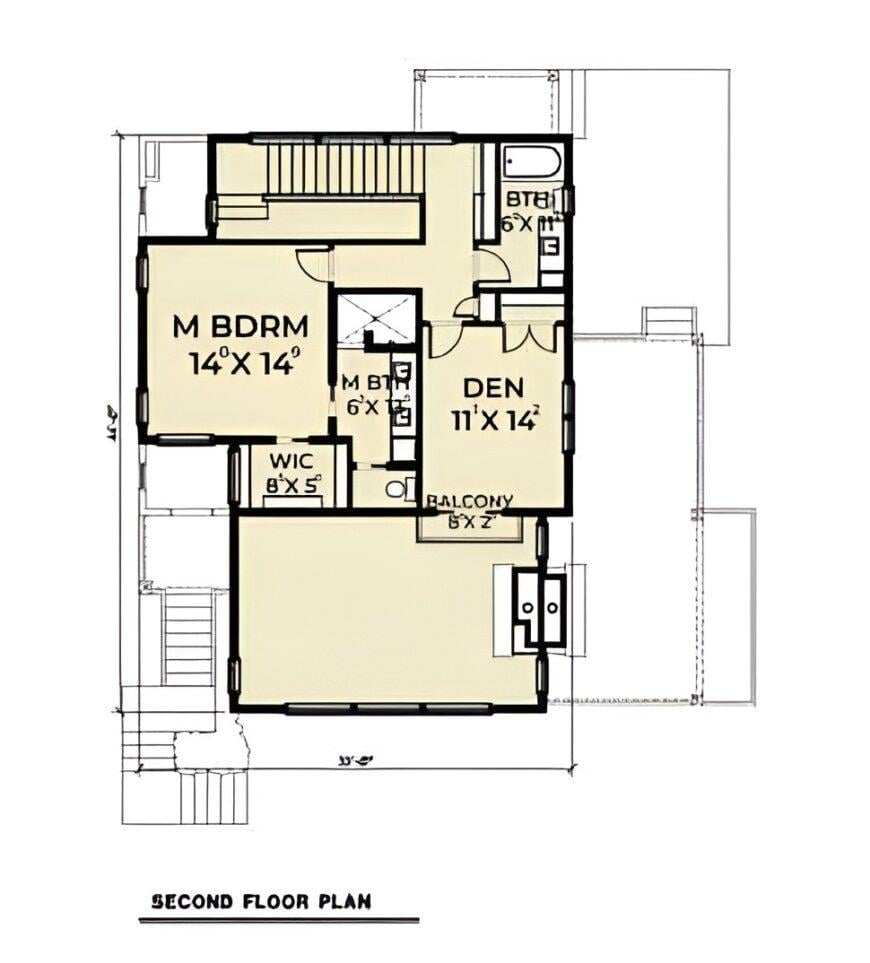
This second-floor plan features a master bedroom measuring 14′ x 14′, complete with a walk-in closet and master bath for added privacy. The 11′ x 14′ den offers a versatile space for relaxation or work, and it opens onto a charming 8′ x 2′ balcony, perfect for a morning coffee.
A second bathroom is conveniently located adjacent to the den, ensuring easy access for guests. The thoughtful layout maximizes functionality while maintaining a comfortable living environment.
Basement Floor Plan
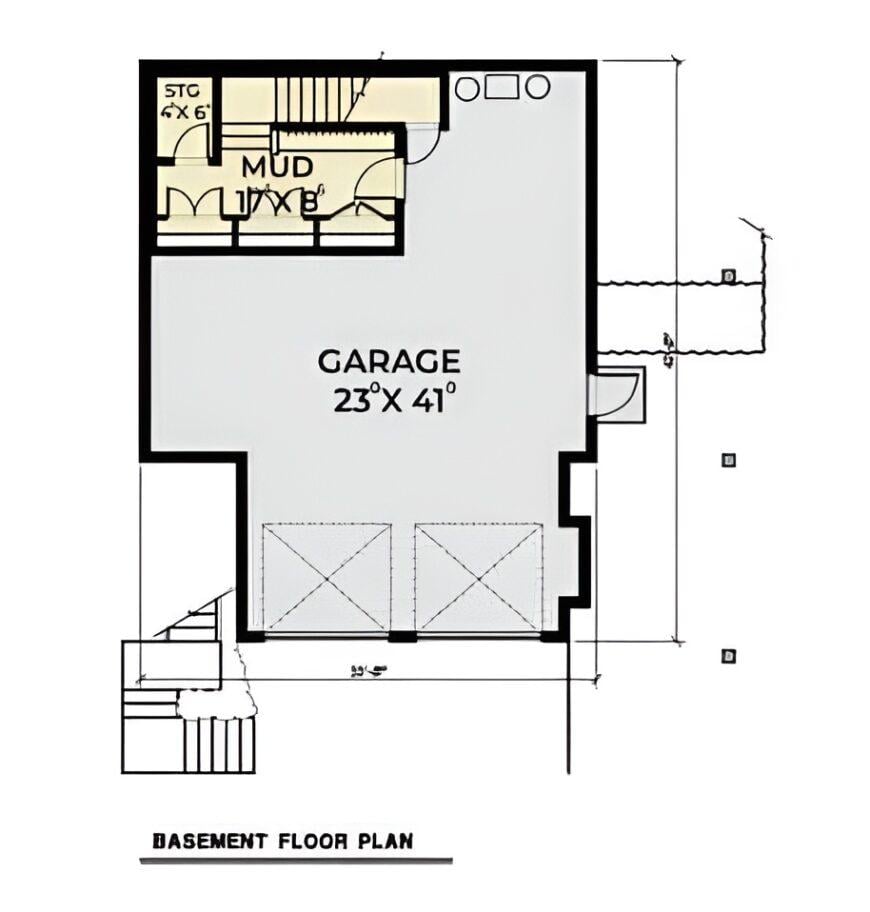
This basement floor plan features a generous garage measuring 23′ by 41′, perfect for multiple vehicles or extra storage. The design includes a practical mudroom, ideal for organizing shoes and coats before entering the main living areas.
There’s also a convenient storage area, ensuring you have plenty of space to keep things tidy. The thoughtful layout is perfect for maximizing functionality and ease of access.
=> Click here to see this entire house plan
#8. Mountain-Style 2-Bedroom Ranch Home with Walkout Basement and 2,118 Sq. Ft.
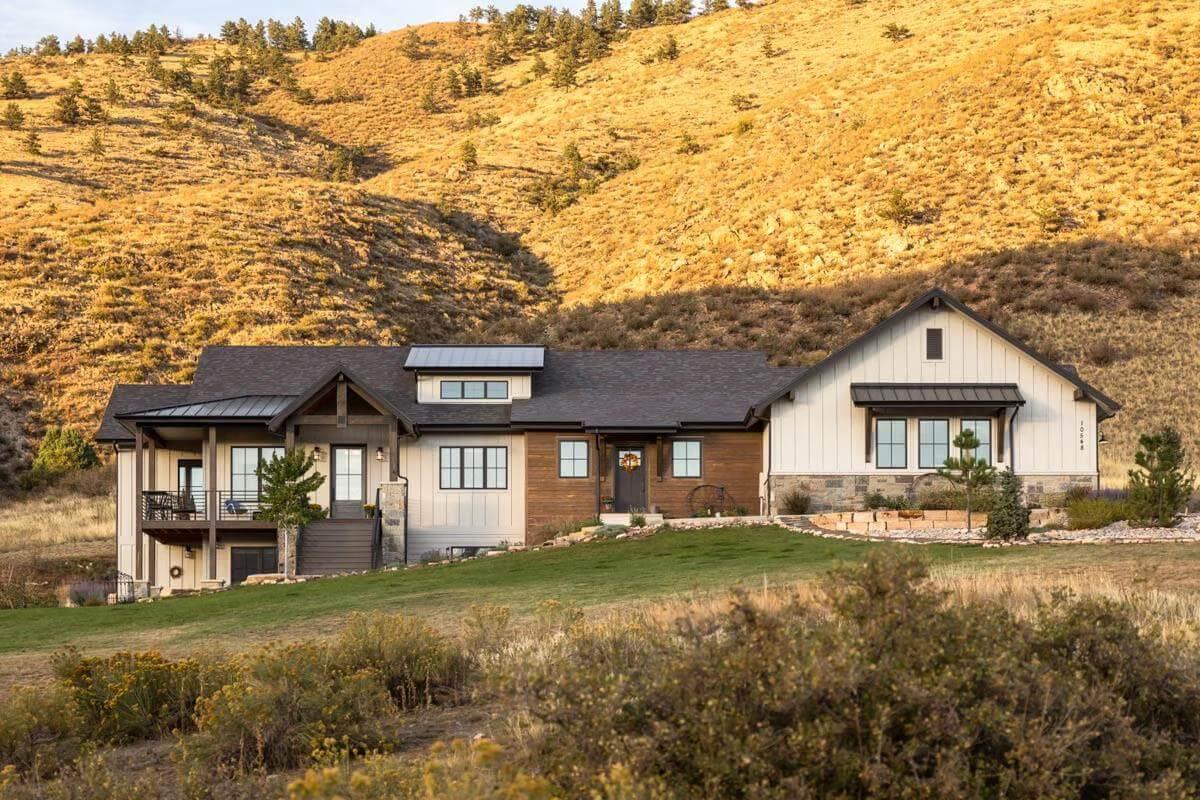
I love how this modern farmhouse blends seamlessly with the rolling hillside, creating a harmonious natural setting. The exterior features a combination of wood and white siding, accented by black metal roofing and large windows that invite natural light inside.
The inviting front porch provides a perfect spot to enjoy the surrounding landscape, while the overall design showcases a balance of rustic charm and contemporary elegance. This home truly captures a sense of tranquility and connection to nature.
Main Level Floor Plan
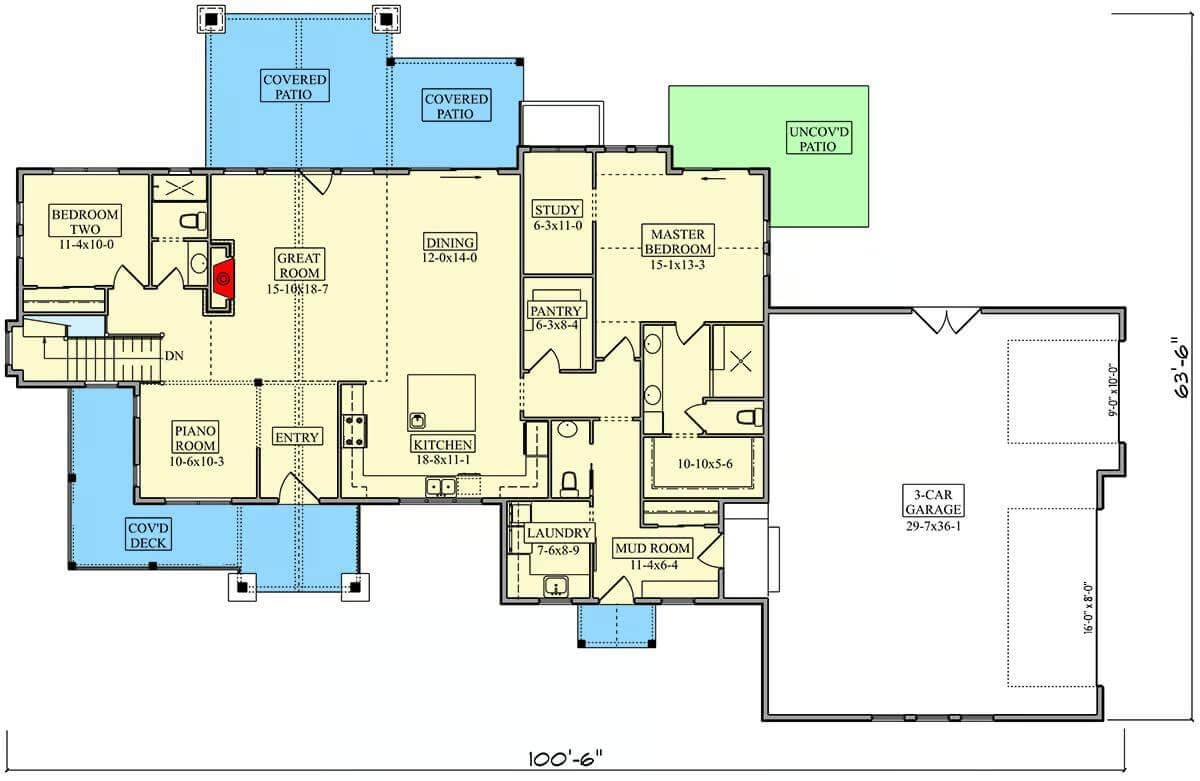
This floor plan showcases a well-organized layout, perfect for a family seeking both comfort and functionality. The great room serves as the central hub, connecting seamlessly to the dining area and kitchen, ideal for entertaining.
I love the inclusion of multiple patios and a covered deck, offering versatile outdoor spaces. The three-car garage and dedicated piano room highlight the home’s blend of practicality and elegance.
Lower-Level Floor Plan
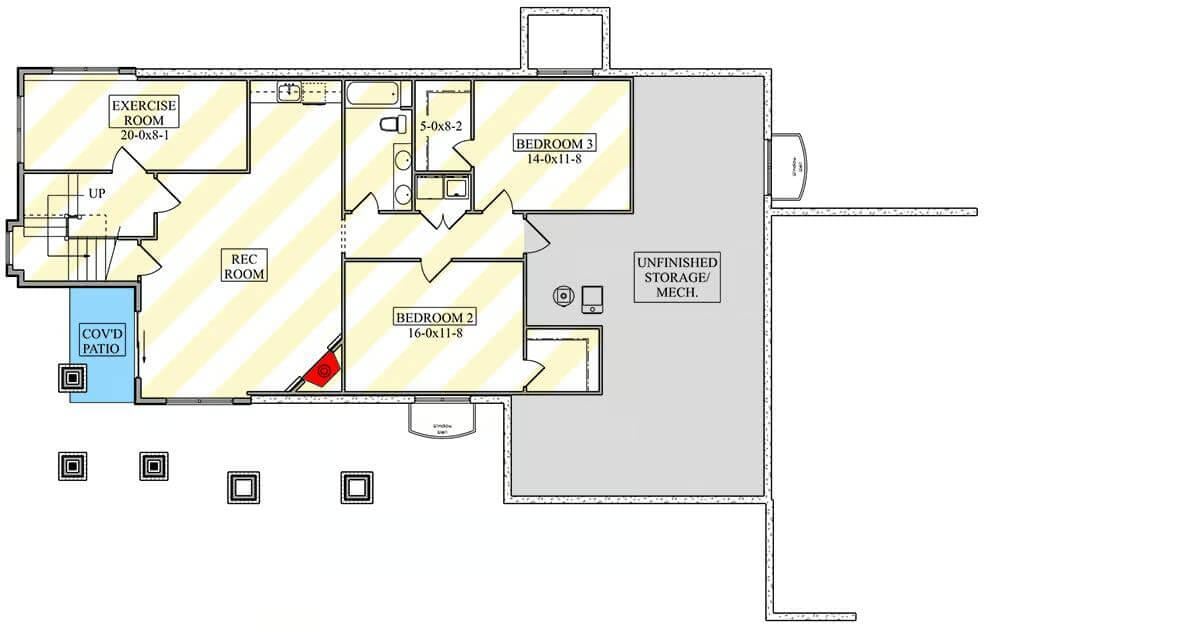
This floor plan showcases a multifunctional basement space featuring two bedrooms, a recreational room, and an exercise room. I like how the covered patio offers a seamless transition from indoor to outdoor living, perfect for relaxation or entertaining.
The unfinished storage and mechanical area provides ample space for utilities or future customization. Overall, the design balances functionality with comfort, catering to various lifestyle needs.
=> Click here to see this entire house plan
#9. New American-Style 2-Bedroom Ranch with 2,805 Sq. Ft. and 3-Car Garage
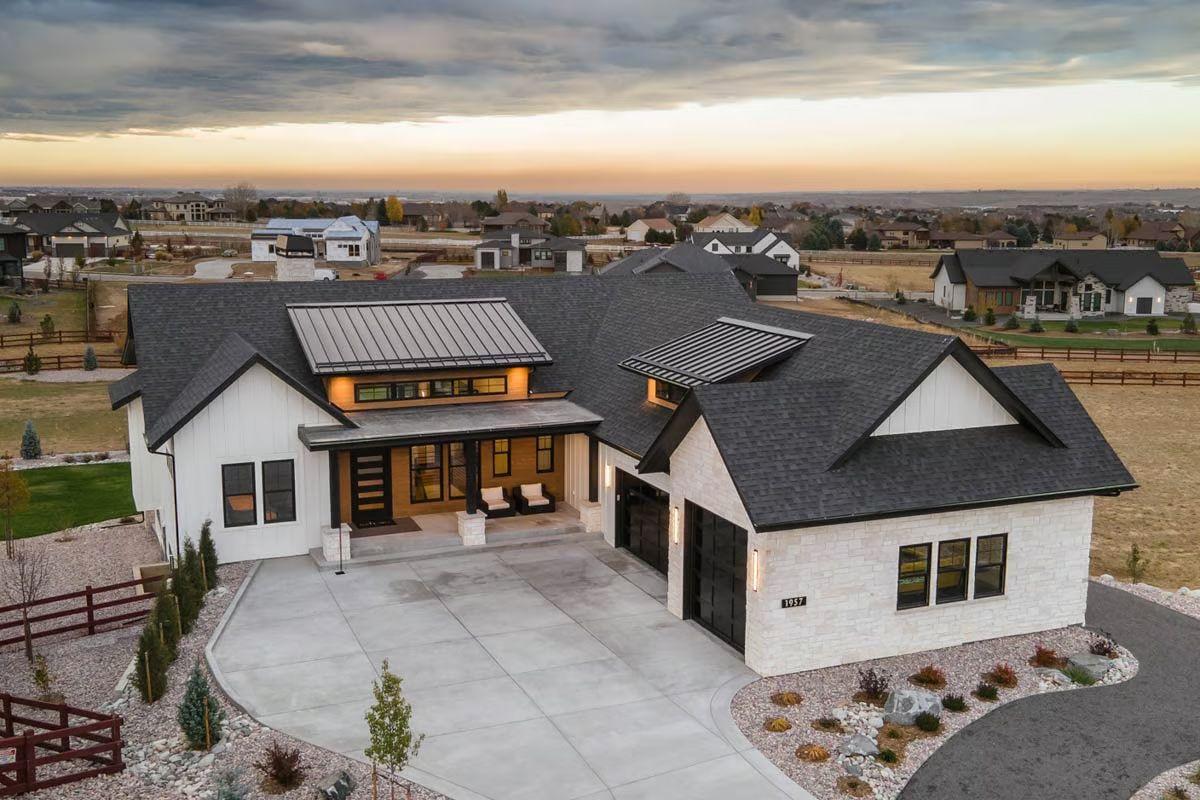
The house features a blend of modern and farmhouse elements, highlighted by its sleek metal roofing and clean white facade. I love how the expansive driveway leads up to a welcoming front porch, offering a perfect spot for relaxation.
Large windows allow natural light to flood the interior, while the contrasting black trim adds a contemporary touch. The surrounding landscape complements the home with its simple yet elegant design.
Main Level Floor Plan
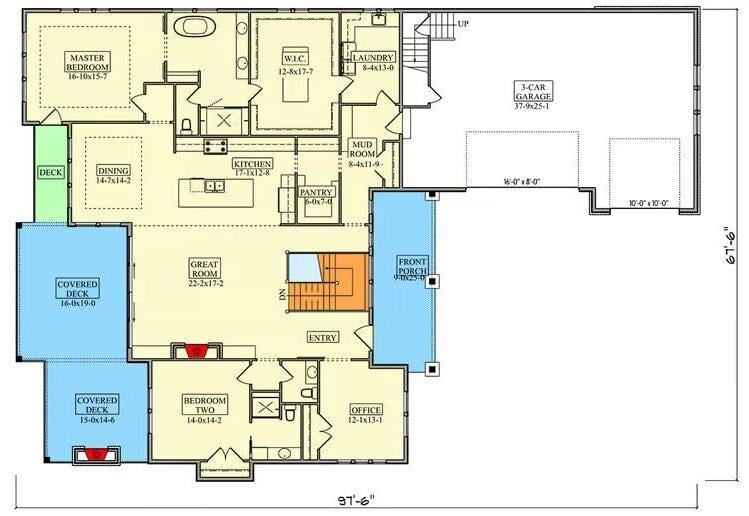
This floor plan showcases a seamless layout with a central great room that connects to the kitchen and dining area. I like how the master bedroom is thoughtfully placed for privacy, complete with an ensuite bathroom and walk-in closet.
The inclusion of a mudroom and pantry off the kitchen adds functionality, making daily routines more convenient. Notice the large three-car garage, perfect for accommodating vehicles and extra storage.
Lower-Level Floor Plan
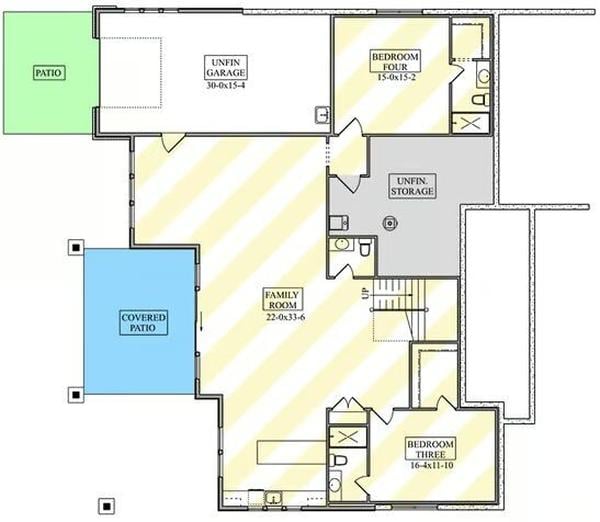
This floor plan reveals a thoughtfully designed lower level featuring a generous family room, perfect for gatherings. The family room seamlessly connects to a covered patio, creating an ideal indoor-outdoor living space.
Two bedrooms are conveniently placed on this floor, with additional unfinished storage and garage space offering flexibility. The layout is both functional and inviting, catering to various lifestyle needs.
=> Click here to see this entire house plan
#10. Contemporary 2-Bedroom, 2-Bathroom House with 1,661 Sq. Ft. and Covered Back Porch
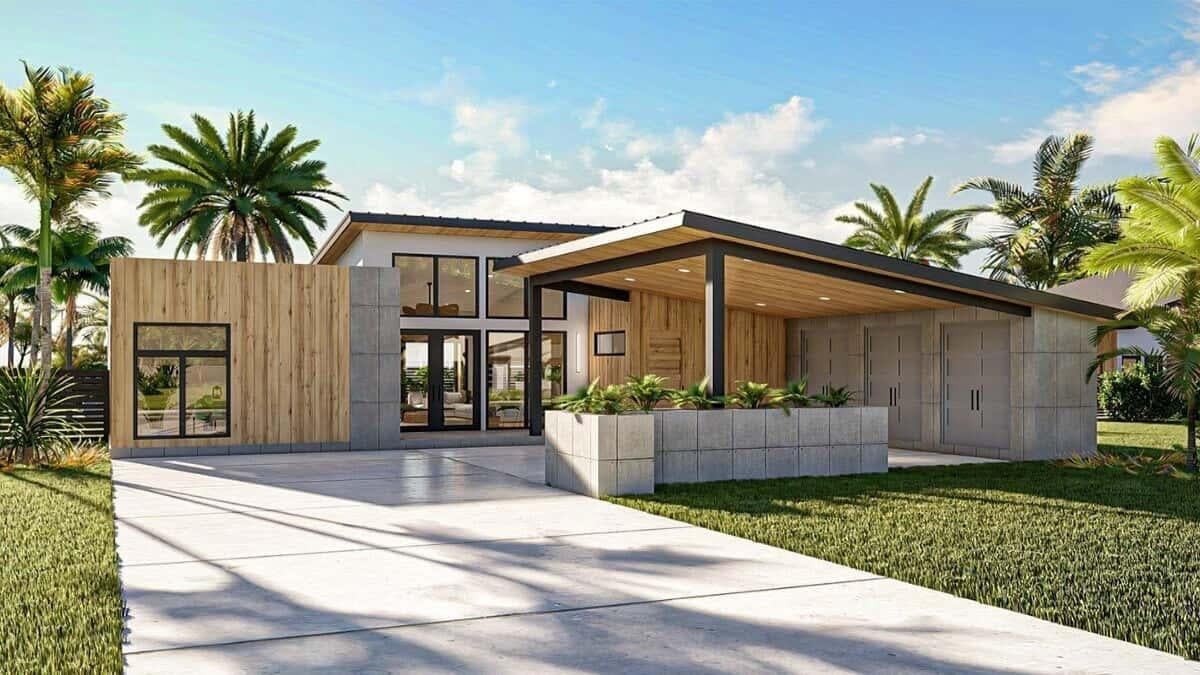
This striking home features a mid-century modern design, highlighted by its prominent wooden facade and expansive glass windows. The combination of sleek lines and natural materials creates a harmonious blend with the surrounding landscape.
I love how the covered entryway provides a welcoming transition from the driveway to the interior. The minimalist landscaping enhances the home’s clean aesthetic, making it both functional and stylish.
Main Level Floor Plan
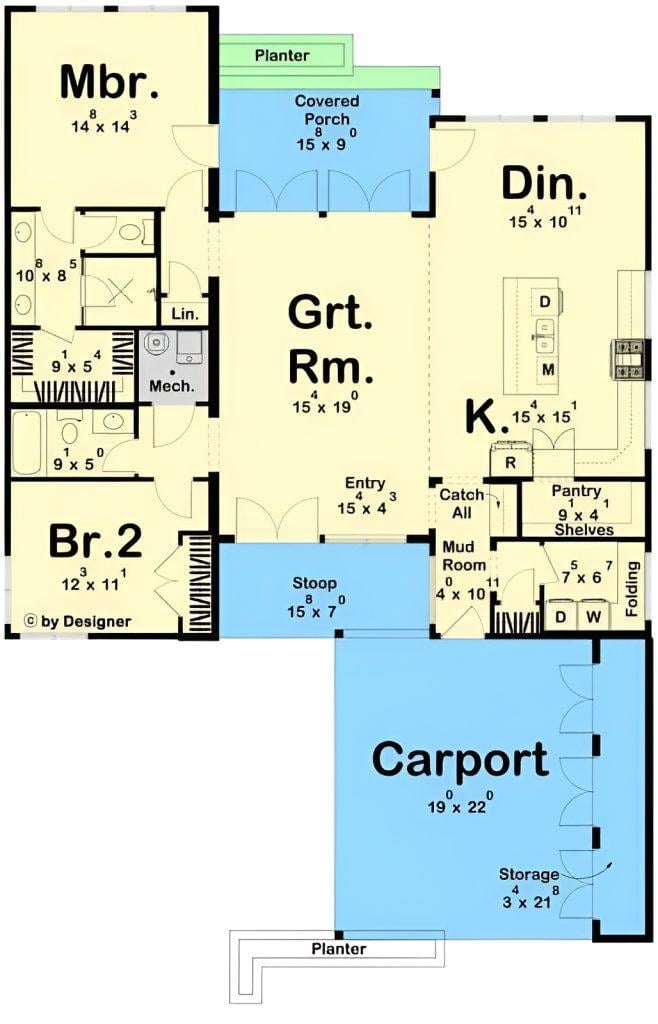
This floor plan features a practical layout with two bedrooms, including a master suite with its own bathroom. The great room serves as the central hub, seamlessly connecting to the kitchen and dining area, perfect for open-concept living.
A covered porch and a stoop provide inviting outdoor spaces, while the mudroom offers convenient storage options. Notably, the design includes a spacious carport and additional storage room, emphasizing functionality.






